








| Cornell Univeristy
Miami, FL | +1 305-244-8432 | ool7@cornell.edu | linkedin.com/in/omarleonm/ | omarleon.com
Interdisciplinary designer focused on using architecture as a medium for healing and uplifting communities. The work explores the interwoven relationship of culture, space, and identity. Experienced in advanced model making, drawing, and painting as space making tools.
LEADERSHIP
NOMAS
Design Team
Lead
CUSD
Lead Team
Architect
AAP IT IT Specialist
SKILLS
SOFTWARE
Revit
Rhinoceros
SketchUp
AutoCAD
BlueBeam
Photoshop
Illustrator
InDesign
Grasshopper
Climate Studio
V-ray
Lumion
Enscape
Blender
TECHNICAL
Painting
Sculpting
Wood Shop
Metal Shop
Drawing
LANGUAGES
English
Spanish
French
CORNELL UNIVERSITY | ITHACA
Bachelor of Architecture (B. Arch 2025)
Minor: Design and Environmental Analysis
Concentration: Visual Representation
Cumulative GPA: 3.8 | Dean’s List
Relevant Coursework: Environmental Systems II, Building Technology II, Structural Systems, CAD and BIM, Research in Human Environment Relations
DESIGN AND ARCHITECTURE SENIOR HIGH | MIAMI
Concentration: Architecture and Art
SAFDIE ARCHITECTS | BOSTON AUGUST 2024 - PRESENT
Architectural Intern
- Created marketing drawings for various built projects.
- Made digital and physical models for stakeholder presentations.
- Tested stair iterations for new tower in new Marina Bay Sands Skyloop.
GENSLER | NEW YORK SUMMER 2024
Architectural Intern
- Developed office-to-residential Revit catalog to facilitate test fitting.
- Led schematic design for confidential workforce housing project.
- Designed competition award submittal for Cure. Innovation center.
STUDIO MAUBERT | MIAMI / ITHACA 2023 - 2024
Fabricator
- Fabrication of 7 large scale models for the Artist in Residency in the Everglades exhibit featured in ART News and Hyperallergic.
- Research on aesthetics of Miami’s historical architectural vernacular.
ZYSCOVICH ARCHITECTS | MIAMI SUMMER 2022
Architectural Intern
- Designed front entrance furniture for Bal Harbor Community Center.
- Revised construction documents and RFI submittals for on-site OAC meetings.
1st Place BGL NOMAS Competition
Addison G. Crowley B.Arch Prize
AIA Diversity Advancement Scholar
Cornell Commitment Meinig Scholar
AIA A’23 Emerging Professionals Grant
Young Designers Scholarship
Miami Beach Parklet Design Winner Villager’s Architectural Scholar
Location: Auburn, New York
Instructor: Katharina Kral
Through the implementation of brick and curvature, this library located in Auburn, New York mirrors the materials of its downtown surroundings and keeps a low profile of only two floors. By respecting the current park’s essence of trees and history, the library molds itself onto the site. The long curved brick walls spiral in on themselves and create a maze-like circulation by moving the user around through the elongated curves. Through the slippages created by the conversation with the curves, hidden openings are created and create curiosity for movement. The walls begin to peel off based on light exposure and form outdoor courtyards and shaded park areas.









Exterior Elevation of Neighborhood, Existing Statue, and Trees




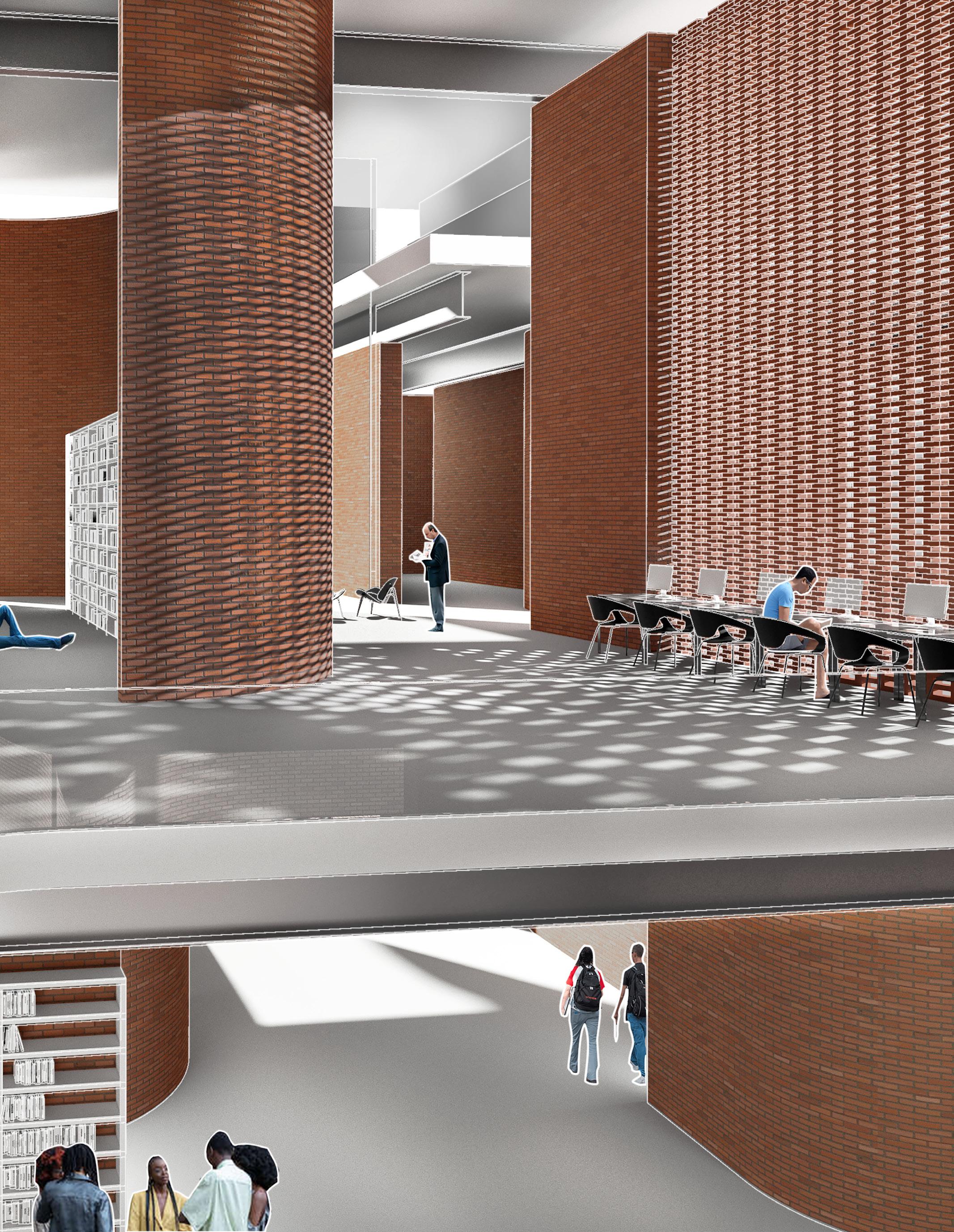
Location: Portland, Oregon
NOMAS 1st Place Design Team
Contribution: Leader of Design, Visual Representation
Advisor: Imani Day
In order to heal Albina’s fractured history, the mixed used block weaves a new tapestry into the landscape. Five healing pillars serve as the foundation of the design: medical health emerges in community spaces and building facades, healthy lifestyles are promoted through green roofs, resilient environmental systems can be seen through angled roofs for rainwater collection, and vibrant residences engage with businesses.





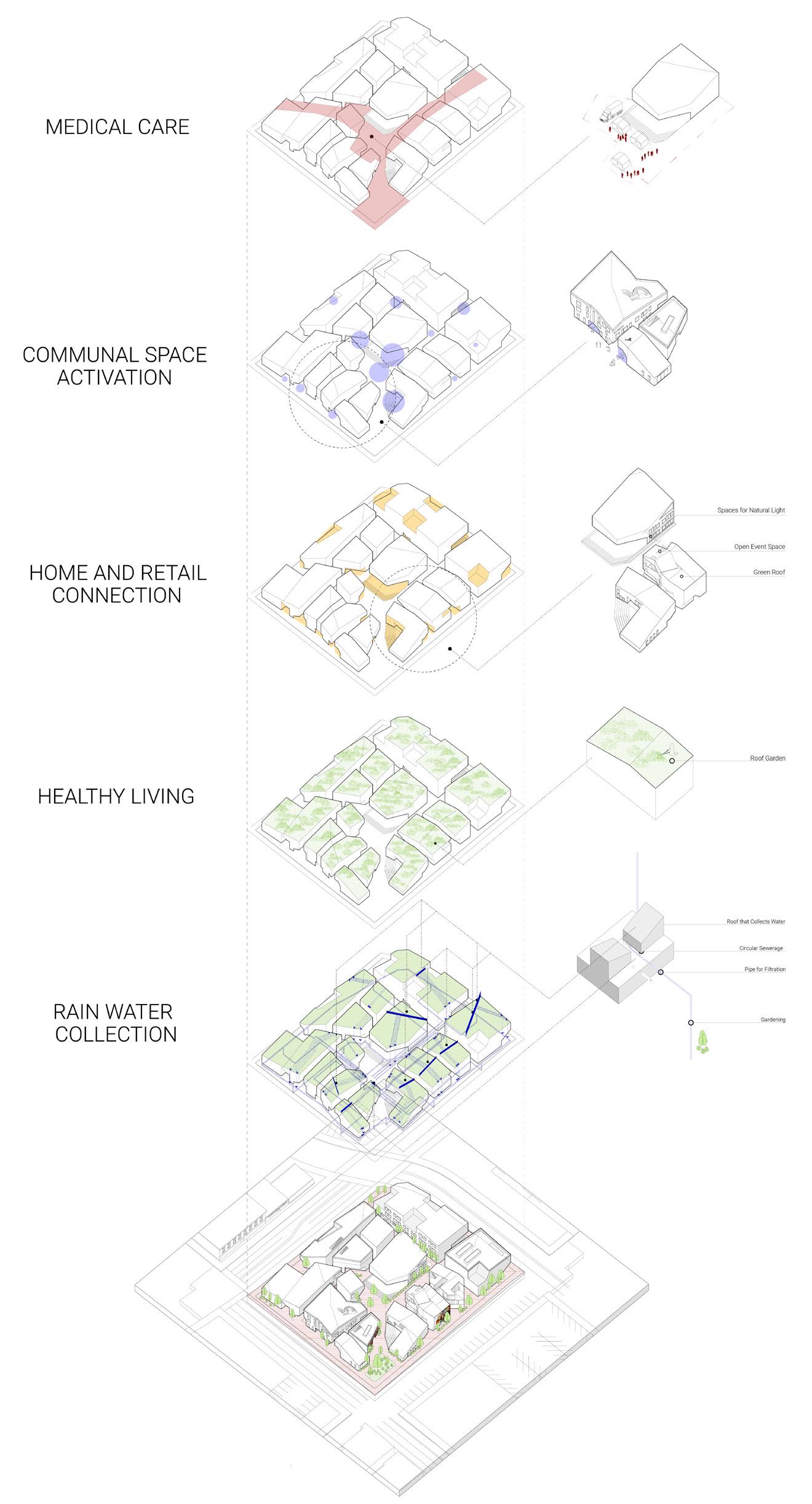
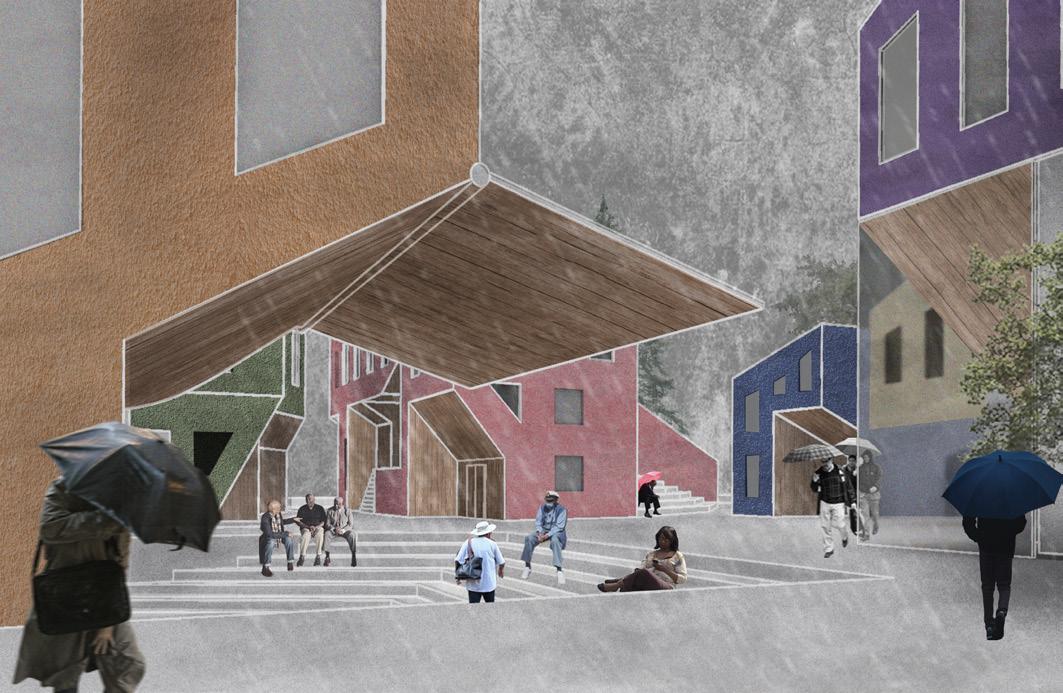

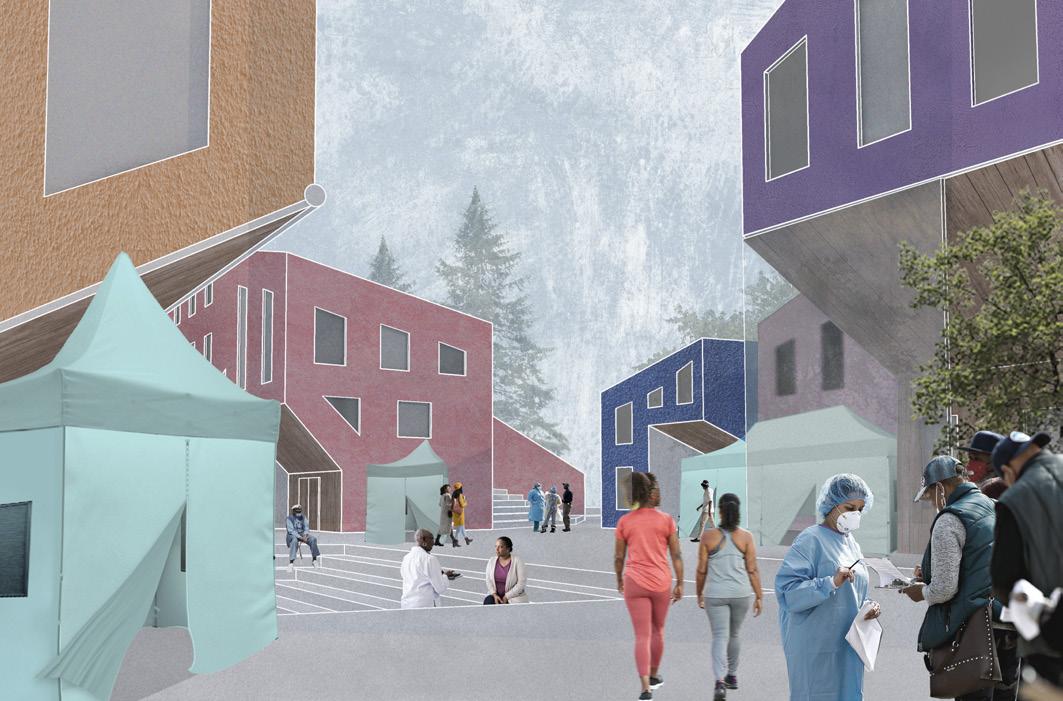

Vertical Housing Typology: Live and Work
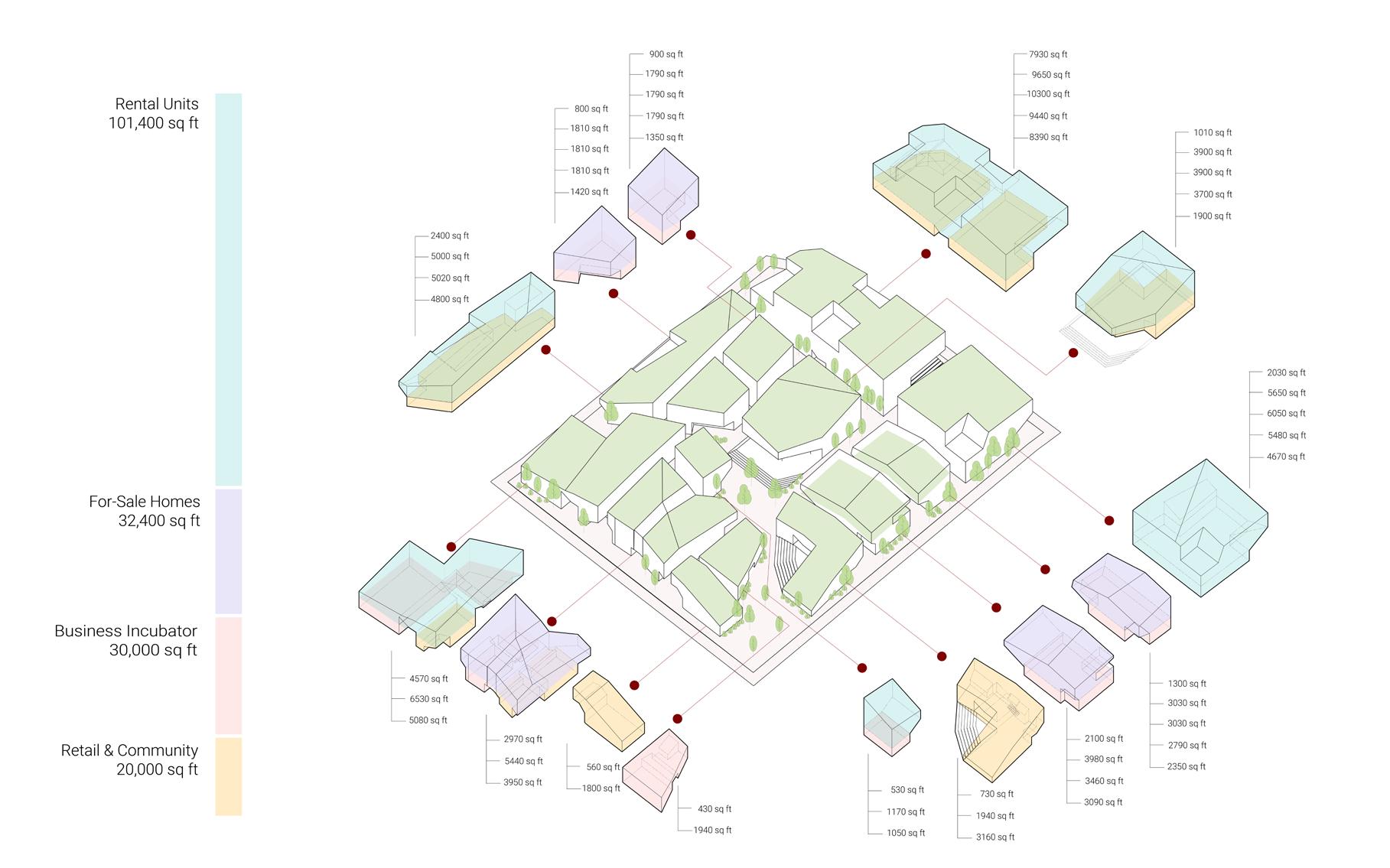
Mixed Use Distribution as Intertwined



Location: Mumbai, India
Architect: Serie Architects
Materials: Balsa Wood, Concrete
IInstructor: Mark Cruvelier
Inspired by the irregularity of the continuously differentiated spaces between trees, the structural model study consists of an elaborate steel-truss structural system that adopts the shapes and elements of the tree branches. These I-shaped branching steel columns are repeated longitudinally along the structure in three rows, serving to spatially organize the program of dining spaces within the interior of the building. The structure’s intricate use of branches elegantly disperses the loads on the structure while simultaneously serving as an open and spatial program.




Location: New York, New York
Instructor: Gary Bates
This office to residential conversion at the heart of New York’s Financial District aims to use water as an element of change and rethink how we should inhabit skyscrapers. The ground floor embraces the flood as a resiliency tactic by creating a public space for water collection and a park when the flood is not present. Community activities are dispersed in the terraces and invite the public to explore the city vertically. The public housing units are subsidized through an aquaculture system that utilizes the building’s plumbing and waste to generate fish. The redesign respects the iconography of the existing building and uses voids to suggest a possible future for skyscrapers.


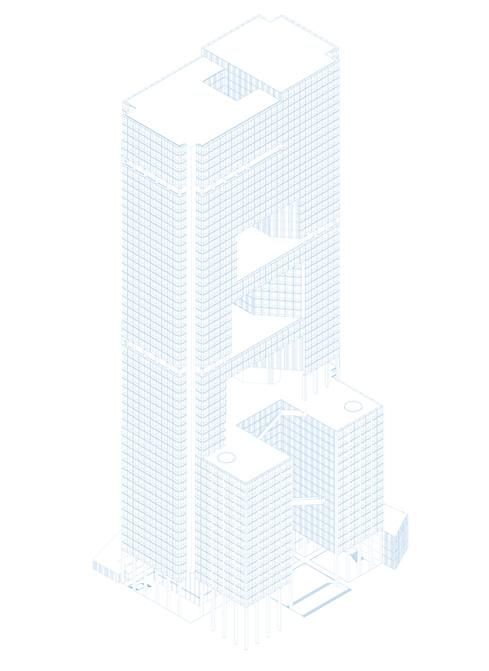


Ground Floor Plan: Privately Owned Public Space and Connection to Ferries




Floor Plan: Privately Owned Public Space and Connection to Ferries

Aquaculture System Axonometric

Aquaculture Process Diagram: Fish Farming

Section: Water

Location: Rome, Italy
Instructor: Martin Miller
Inspired by the layered history of Rome,this restaurant propsal inverts the culinary experience by taking the user through a room-by-course dining experince of traitional Roman cusine. Each room holds qualities from their respective plate and enhances the social experience by encouranging interaction with strangers through a variation in seating arrangements. The processional and transitory qualities of the restaurant are further developed in the arch typology that encompasses the restaurant and hints at each space’s use.


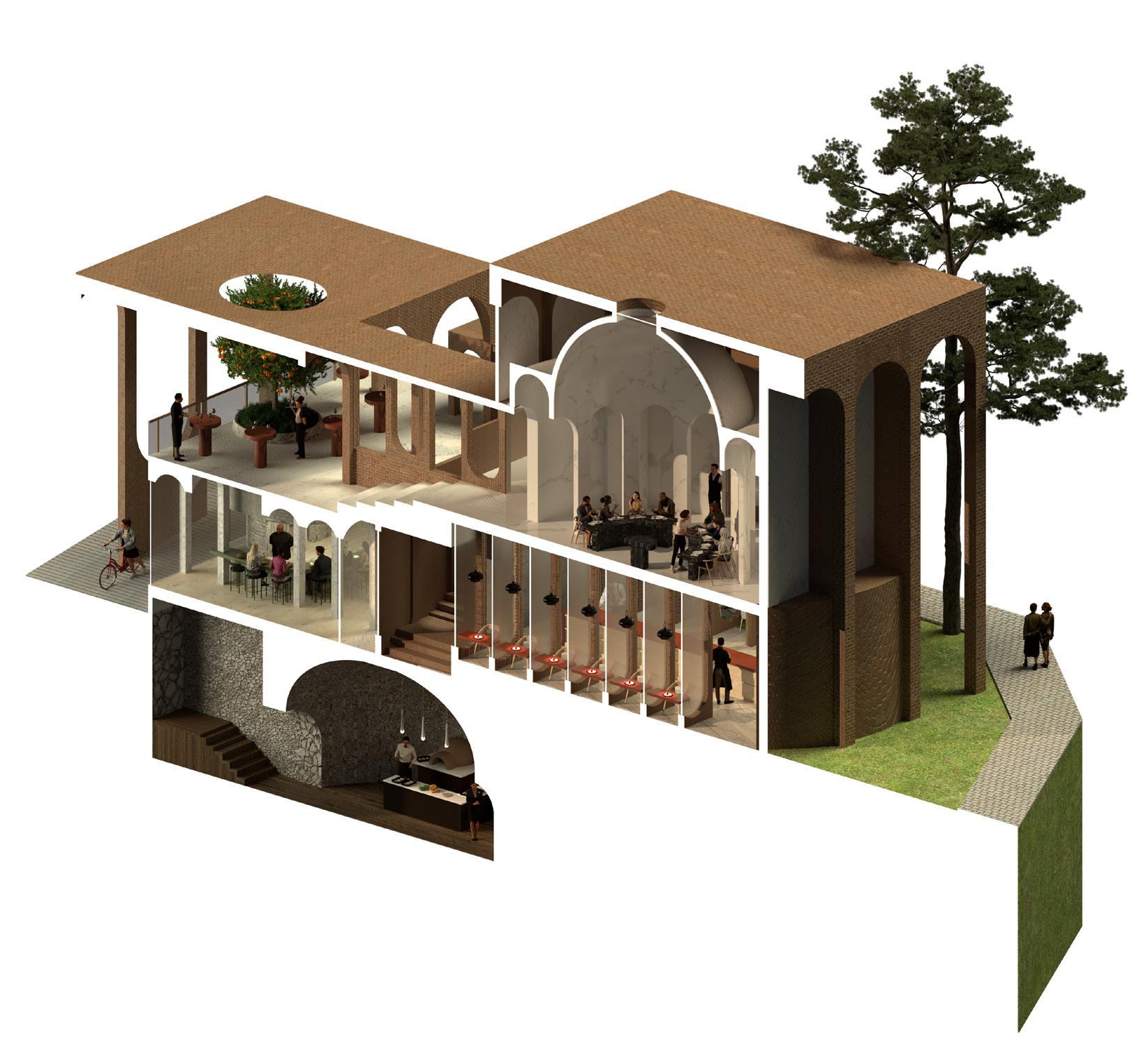
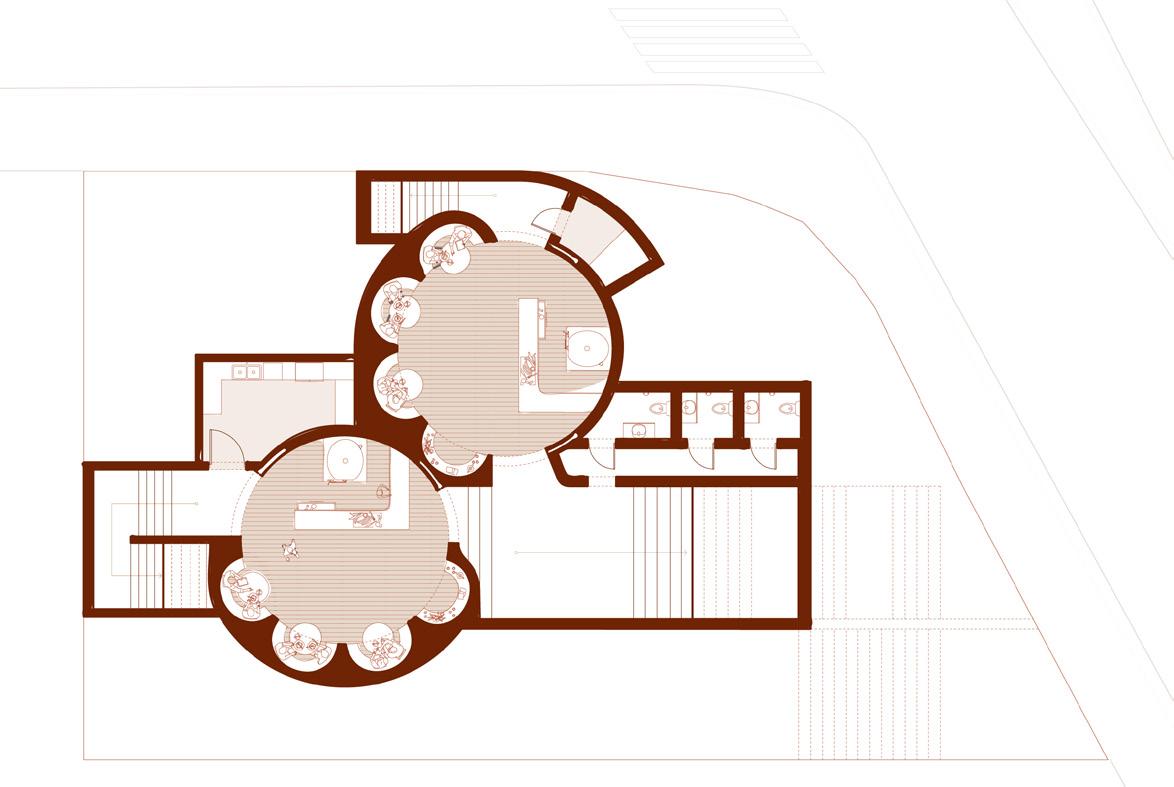





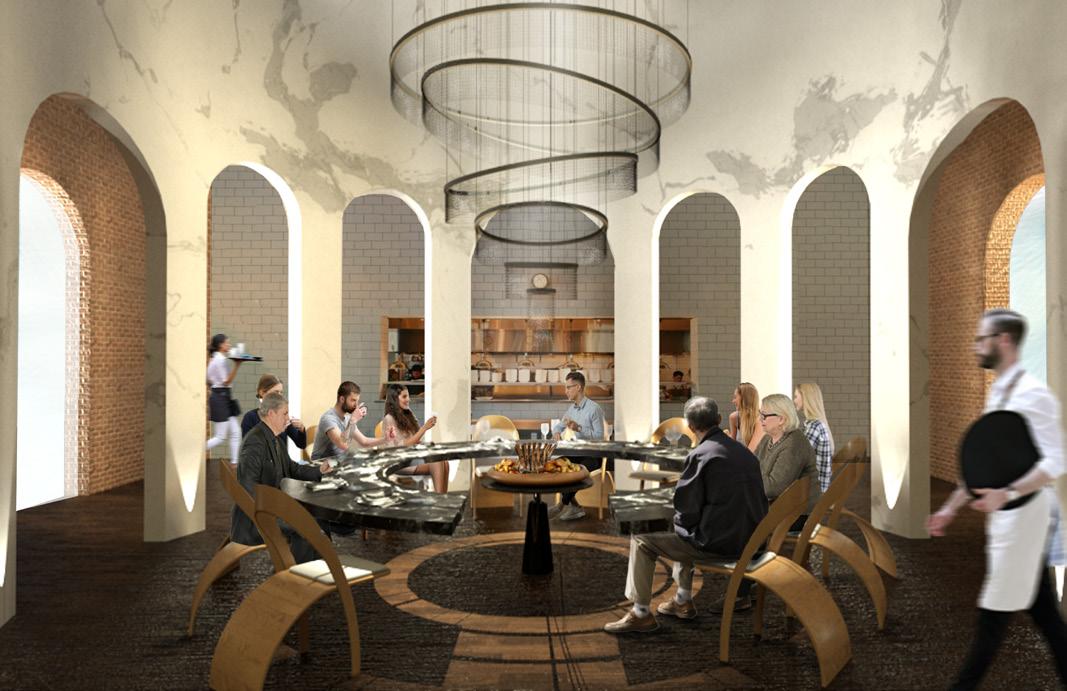


Transitory Module Rationale


Main Dish Module Rationale



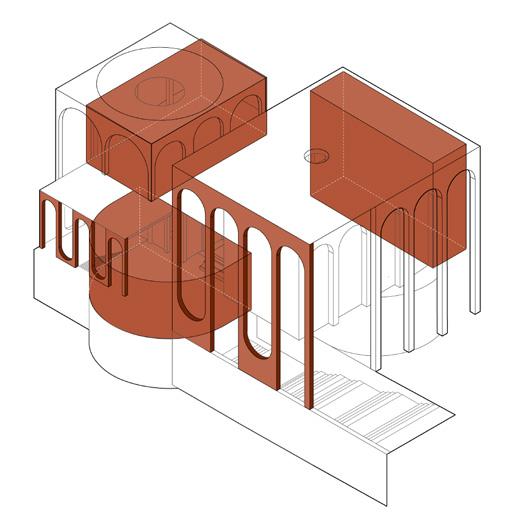
Typological Inversion: Transitory Space


Typological Inversion: Dining Spaces


Location: Miami, Florida
Collaborator: Alejandra Sigeunza
Instructor: Sydney Maubert
Contribution: Design, Visual Representation
This public housing proposal focuses on the duality of domestic life in Liberty City, Miami by emphasizing the existing rituals of black and bohemian culture within the neighborhood and those activities held in the porch.Through the re-imagining and reconfiguration of existing housing units and the iron work that accompanies them, the design aims to re appropriate what is overlooked such as iron work and utilize it as a bridge between the body and the activities embedded in the community. The iron work and the units both adhere to the needs of its users and becomes the threshold between private and public spaces by stitching these existing activities and quilting them together into one community.



Existing Porch Activities: Leisure

Existing Porch Activities: Dialogue

Porch Activities Re- Imagined: Dialogue

Porch Activities Re- Imagined: Leisure
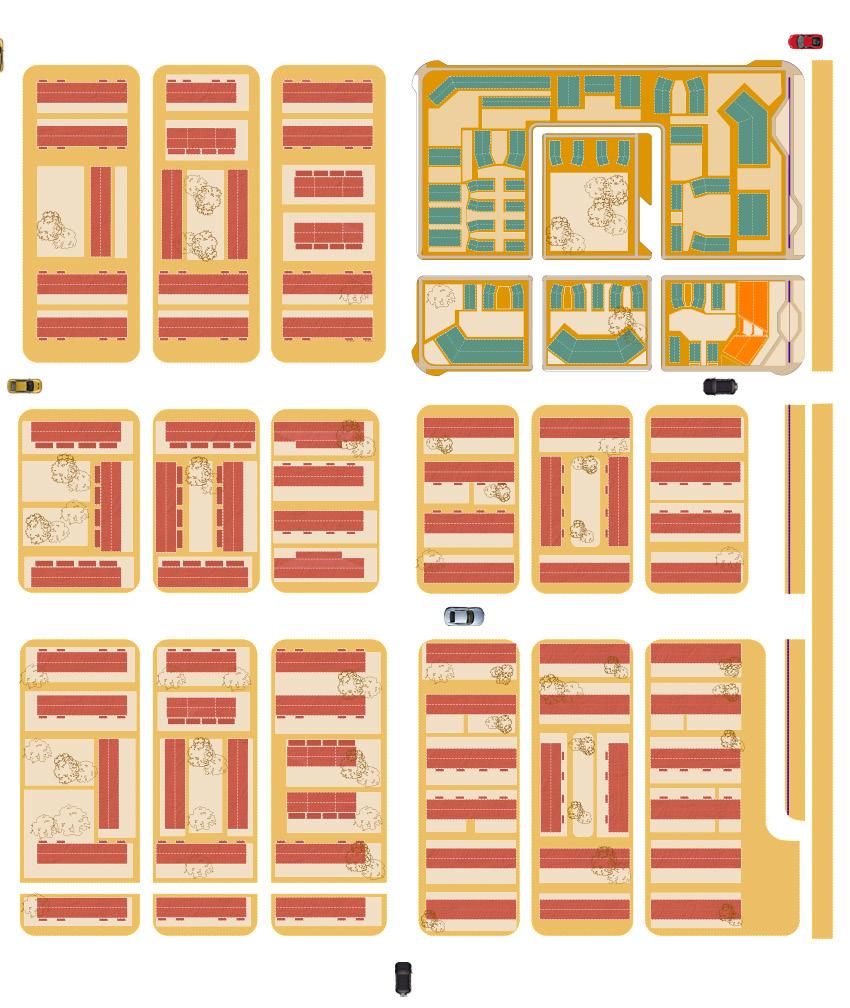

Axonometric of Proposal Re-Imagined: Activities of the Porch and the Block






4”













