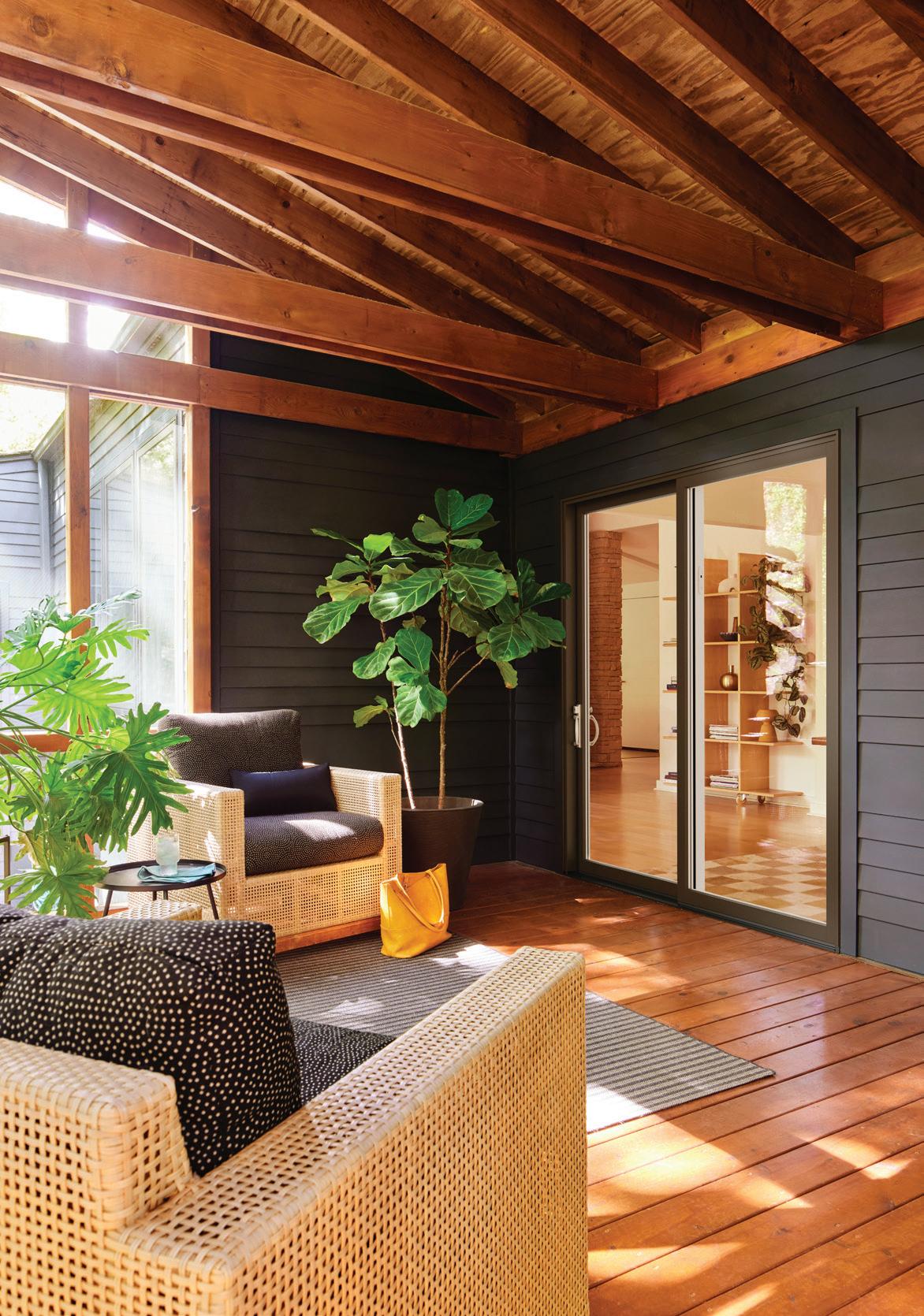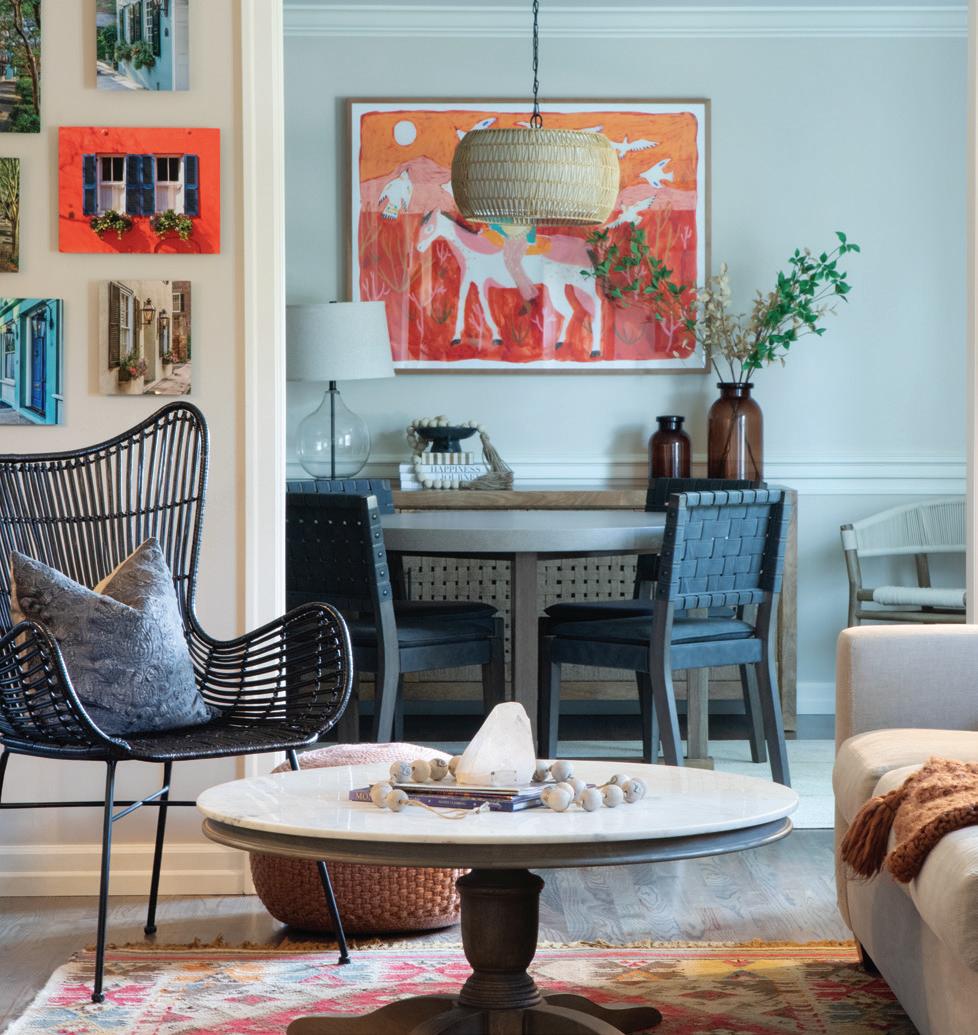
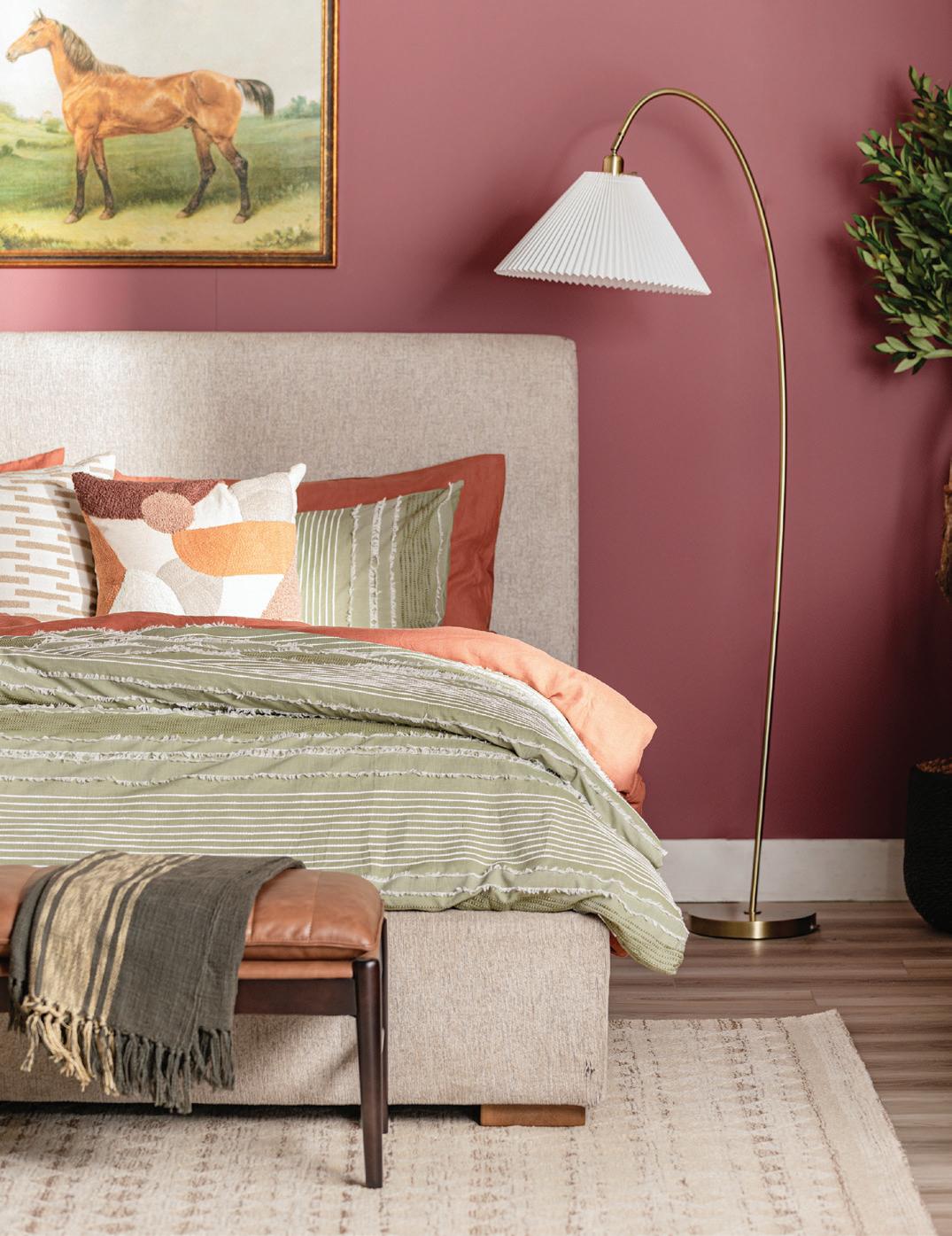






T hroughout my life, my home has started to change right around October. The porch fills with pumpkins, and the living room rearranges itself around the TV. Weekends have always belonged to football (often to my mom’s dismay), and the season always feels like an invitation. With a game on the big screen, it’s easy to welcome people in and to create memories that matter.
As we put together this issue, I kept coming back to the idea of homes as places that invite. That same spirit runs through the homes in this issue. One house we visited is an entertainer’s dream, with a pool and pavilion that rival that of a resort, and a game room ready for weekend nights when nobody wants to leave. It’s a good reminder that design at its best is about building a backdrop for moments between friends and family.
Sometimes, though, that invitation comes in quieter ways. I think of Marley Doyle and her daughters, whose sunny yellow home radiates warmth both inside and out. Their story reminds me that “living brightly” isn’t just about design—it’s about choosing optimism, even when vision is a challenge.
I think, too, of Sarah Maier Pavel, who has walked through countless houses and carried pieces of their spirit into her own. Her perspective—that you should design for yourself, not just for resale—feels particularly fitting this time of year. Just like every fan has their own gameday ritual, every home should reflect the people who live there.
When I think about this season, it’s easy to think about the score on the screen. But once the game ends, there aren’t many who remember the exact yardage gained or time of possession. Instead, they remember who brought the best dip, or who fell asleep on the couch before halftime. That’s the magic of this time of year: houses turn from walls and furniture into gathering spots. Whether your idea of entertaining is a backyard pavilion or just pulling extra chairs into the living room, the heart of it is the same. A home is where the real wins happen.
So here’s to open doors, full plates, and maybe even a lucky break for your team. Welcome to OmahaHome.



MAKER Rooted In Creativity
FEATURE Game On AT HOME Lemons to Lemonade
FEATURE Sarah Maier Pavel
ARCHITECTURE Plaster & Prestige SPACES 1936 Meets 2025

Isaac Nielsen Assignment Editor
Sarah Maier Pavel’s Omaha home reflects the eclectic art, inspired design, and personal touches she’s gathered from years of exploring countless houses. Read more on pg. 24.















•
a
• Gas appliances and furnaces need fresh air for proper combustion. Combustion products need to be vented to the outdoors. Keep flues, ducts and vents attached to appliances and heating systems in good condition and clear obstructions.
• Use a clean filter. Standard furnace filters need to be cleaned or changed more often in winter. Check the owner’s manual for frequency.
• Do not use gas ovens to heat a room or for any purpose other than cooking.
• Check batteries in carbon monoxide detectors.
• Teach children about safety around all household appliances.

EXECUTIVE EDITOR
DOUG MEIGS
ASSOCIATE EDITOR
NATALIE VELOSO
ASSIGNMENT EDITOR
ISAAC NIELSEN
EDITORIAL INTERN
NAOMI HEU · LUCY MASON
CONTRIBUTING WRITERS
PAUL B. ALLEN · TAMSEN BUTLER
JUSTIN EVERTSON · MARILYN HANSEN
BECKI KERNS · LISA LUKECART · HOLLY MCATEE
JONATHAN OROZCO · KARA SCHWEISS
CREATIVE DIRECTOR
RACHEL BIRDSALL
SENIOR GRAPHIC DESIGNER
RENEE LUDWICK
GRAPHIC DESIGNER II
NICKIE ROBINSON
GRAPHIC DESIGNER I
JOEY WINTON
CHIEF PHOTOGRAPHER
SARAH LEMKE
CONTRIBUTING PHOTOGRAPHER
JAY DAVIS
DIRECTOR OF BUISNESS & DEVELOPMENT
CAROLE SPRUNK
BRANDING & DIGITAL SPECIALISTS
GREG BRUNS · GIL COHEN · DAWN DENNIS
FRANCINE FLEGG · SANDY MATSON
TIM MCCORMACK · KRISTEN SPRINGER
DIGITAL ADVERTISING SALES SPECIALIST
TRAVIS FISHER
SENIOR SALES COORDINATOR
ALICIA HOLLINS
SALES COORDINATOR
JESSICA LINHART · SANDI MCCORMACK
BUSINESS MANAGER
KYLE FISHER

AD TRAFFIC MANAGER
DAVID TROUBA
DIGITAL MANAGER
LUIS DE LA TOBA
DISTRIBUTION MANAGER
CARSON KRUSE
Executive
PUBLISHER
TODD LEMKE
CEO
BILL SITZMANN


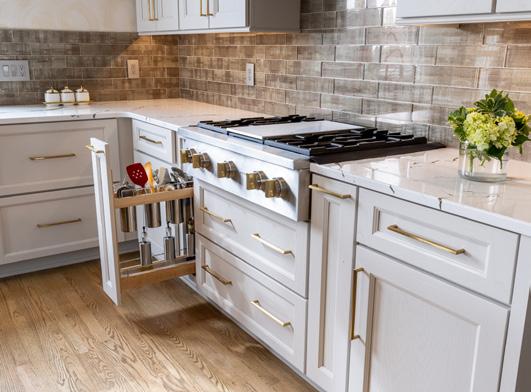






































STORY - PAUL B. ALLEN IV | PHOTOGRAPHY - SARAH LEMKE
long a service street called Industrial Road in Millard, there's a row of maker’s shops cabinet makers, textile companies, roofing companies, and more. At the end of the complex sits a storefront with a “Rooted in Furniture & Slabs” sign above the door, where one can imagine a community of makers and craftsmen entertaining customers in their impressive showrooms. Rooted in Furniture & Slabs, owned by Faris Dababneh, is just that impressive. In his office are large slabs of multi-colored rich, raw wood against the east wall, standing tall like a redwood forest a promising sign of what's to come.
Originally from Jordan, Dababneh spoke of the woodworking techniques he learned there, the ones he learned here, and how he combined the two to define his design voice. Woodworking was a hobby for him back before he moved to Omaha in 2019, but after moving to the Midwest to be closer to family and not finding adequate work due to the COVID outbreak, he decided to make his hobby his business. Working from his garage, people in the neighborhood just passing by would stop to see what he was doing. “Where did you get your wood from?” they would ask. He had been buying the rich red and blonde slabs from Knotheads Wood Services out of Omaha to work on projects like dining room tables. His craftsmanship shone brightly even from the very beginning, and it wasn’t long before people took notice.
The Knotheads team saw the work he was producing with the slabs he purchased from them and offered him a job building furniture. He decided to decline in order to make building his already-formed company the priority. They understood, and even started
sending business his way. Eventually, Dababneh struck a deal with the Knotheads team, who sold him their slab inventory and the furniture side of their business. He hit the ground running. His first shop had way more foot traffic than the Industry Road location where he is now, but as a “one-man-band,” he still stays extremely busy.
Touring the shop, you can see just how busy he is, with several nearly finished pieces already in his show room: a chess table, a large dining room table on metal legs, and glowing wood and epoxy combination tables. Back beyond the showroom is an extensive workshop where dozens of projects are being worked on simultaneously: a game table in mid-construction and a 100-year-old piano set to be refinished, among many others. The space is twice the size of the showroom and is filled with saws, planers, woodworking tools, and more standing slabs. One of the services he provides is slab flattening, which requires a huge piece of equipment one of only a few in the area that can take a large log and cut it down into slabs.
Dababneh spoke extensively about a new material he also uses called ultra highperformance concrete. While there were examples from Dubai in the showroom, the process used to make this product is not being done anywhere in the country yet. These slabs are stronger than concrete, lighter than slabs of the same proportions, and buffed down to a smooth finish that feel and look like marble. Yet, Dababneh is not limited to only working with wood.
One benefit of being a “one-man band” is that he can work with the customer from start to finish. First, he meets with
the client, who usually has an idea of what they want made. He sketches and renders the concept in 3D and presents the design to the customer. Once the design is approved, he gets to work. “I’m open to any idea. There are no limitations,” he said.
Each piece is unique, and takes creativity and imagination to make work. His training in Jordan prepared him to successfully pull off every project, no matter how specialized it may be. “Jordan is mostly desert, so we don’t have wood. 90% of the wood that comes to Jordan is imported and triple the price. So, mistakes are not allowed,” Dababneh said.
When asked what it takes to make it in this business, his answer was simple: “A customer that appreciates craftsmen.” He said that 99% of his customers come there to have something uniquely built. Ultimately, “your work will bring customers to you,” Dababneh said. Word of mouth and returning customers seeking more bespoke pieces is how Rooted in Furniture & Slabs thrives. The success of his shop comes directly from how he approaches his hobby, with craftsmanship and detail, and turns it into his business.
Another hobby of his is to write children’s books coloring books, to be exact which come straight from his ethos of creativity. “Truly, I did that to inspire my daughters,” Dababneh explained. “I want them to be inspired that they can do whatever they want.” He explained that his oldest daughter likes to write, and the excitement that he and his family experienced when he published his first book inspired her to start hers. Inspiration is a daily occurrence in the life of a craftsman.
Visit rootednfurnitureandslabsne.com for more information.


FEATURE
PHOTOGRAPHY
DESIGN Renee




Tucked away in a quiet cul-de-sac overlooking the fairways of Shadow Ridge golf course, Jen and Paul Lenagh have created an entertainer’s dream home. The backyard itself gives off a vacation vibe with a resort-style pool, complete with a pool house and pavilion. Inside the house, the lower level has an expansive game room with a huge collection of games and a large bar area to hang out in.
The Lenaghs have updated many homes together. There was a mother-in-law suite in the basement when they bought their current home, which they lived in as they updated the main floor. Eventually, they turned the 3,000-square-foot basement into a large game room ideal for entertaining. They now have over 60 games in their basement, with systems ranging from the 1940s to the 1980s.
“We entertain a lot. We’re the house that everyone lands at. When we bought it, we were very purposeful of what we were going to do with the space. The open floor plan allows us to have a lot of people in the space.”
-Jen Lenagh
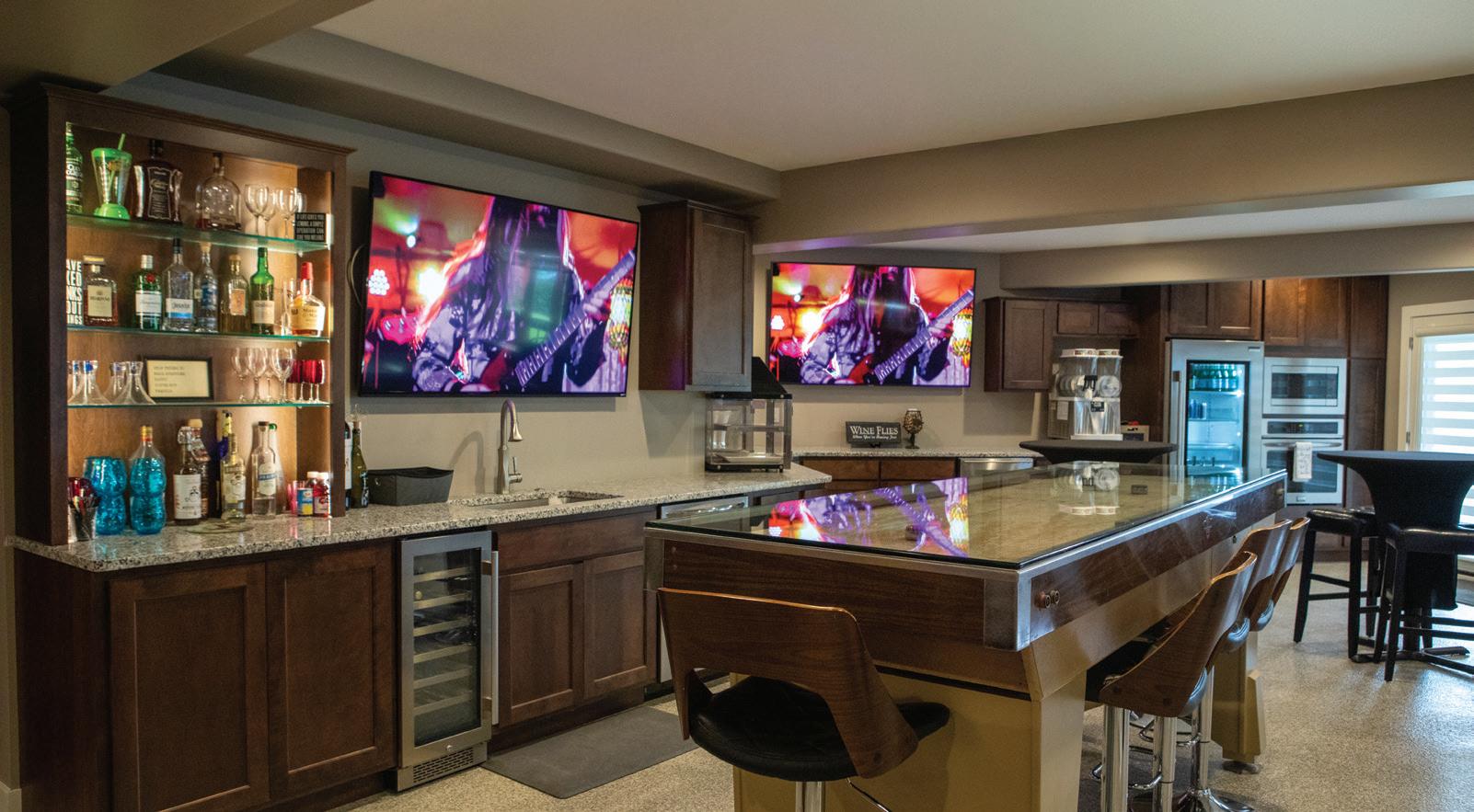




“We entertain a lot. We’re the house that everyone lands at. When we bought it, we were very purposeful of what we were going to do with the space. The open floor plan allows us to have a lot of people in the space,” Jen said.
Paul originally hid his growing collection of games from Jen. “What I used to do was put stuff in a garage from one of my rentals and leave it there for a few months. Eventually, I would bring it out. Now I let her in on the secret,” he joked.
A love for unique arcade games has taken him all over the country. “The 1949 Rock-Ola Shuffleboard is the coolest thing I have found. I bought a second shuffleboard to get the scoreboard,” Paul said.
Some of the amusement games were picked because they reminded them of their childhood. “We had to have a bowling machine because my dad worked at Mama’s Pizza on Saddle Creek, and it used to have a bowling alley in it,” Jen said.
As you go out the back doors from the game room, there’s a Lazy-L pool with a Baja deck built by Classic Pool & Spa. Jen got the idea for the pool at the Golden Nugget in Las Vegas. It has a large shallow area before the pool gets deep. “It’s nice for smaller kids, or people that want to sit on the edge, or for the dog,” Jen said.
When it comes to renovating, Jen a licensed therapist is more focused on the details, while Paul is more into the big picture. During all of their renovation projects, Jen works to make the current space usable. “I’m a big organizer and planner. Paul is a big doer. It works because we can work well together,” Jen added.
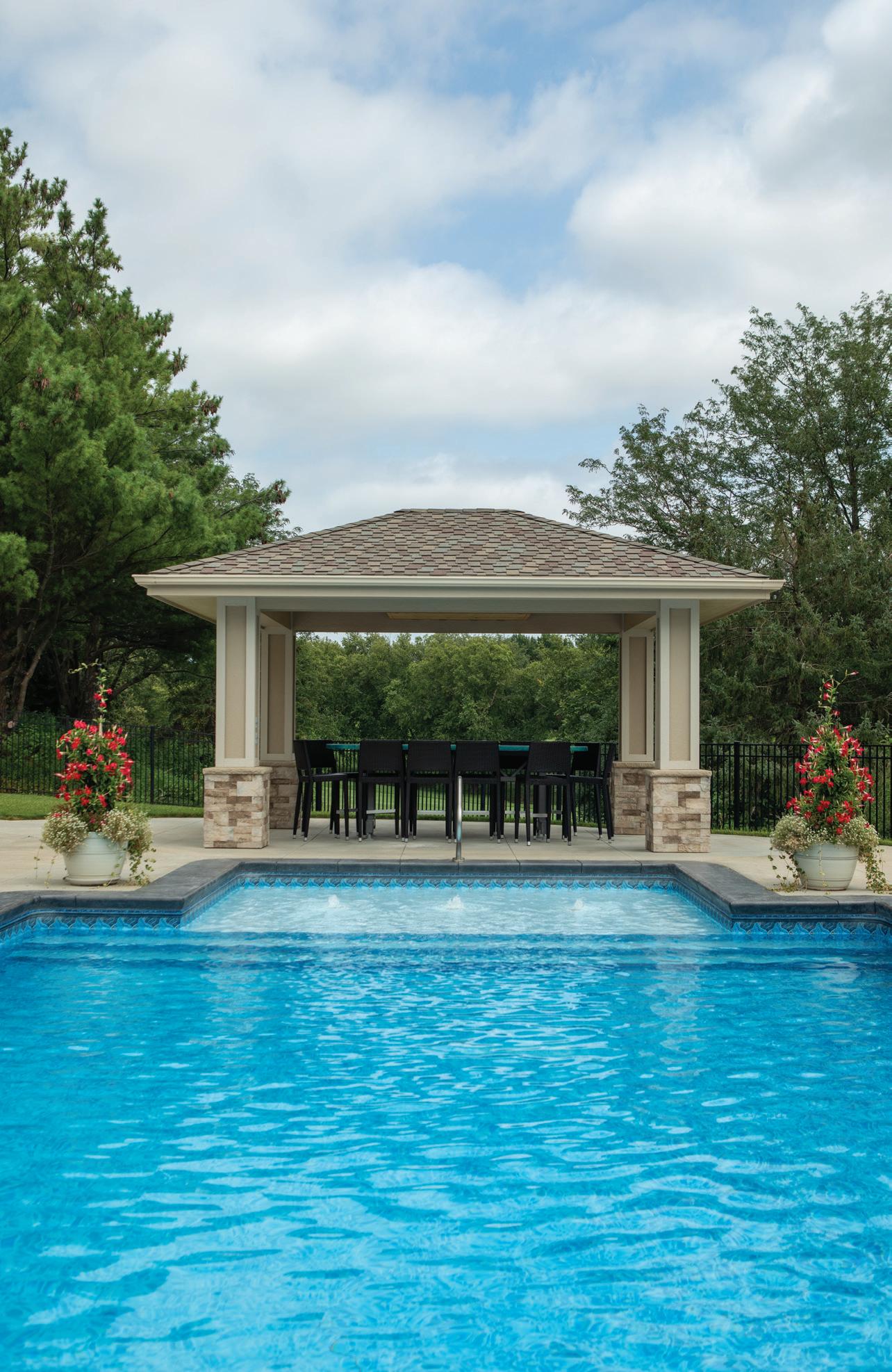





“It’s a great outdoor entertainment space. I like working with them because they like to think out of the box.”
- Kevin Rice
Paul, a mortgage broker for Gateway Mortgage, bought his first 5-plex when he was 19. Now, the couple has about 80 units, and Paul is always renovating something. “He’s a doer. He never sits around,” Jen said.
On many of their projects, Paul brings in Kevin Rice, who is a registered structural engineer. According to Paul, “Kevin says anything can be done. It’s just a matter of cost.”
“Their house is unique,” Rice said of the Lenaghs’ residence. “It’s a great outdoor entertainment space. I like working with them because they like to think out of the box.”
Rice has worked with Paul for many years on multiple projects. On this house, Rice helped with the pool house, the pavilion, parts of the basement remodel, and the concrete deck.
“You won’t see another deck like it. It’s completely made of structural concrete,” Rice added. “It’s reinforced concrete footings and columns. This makes it more durable and long lasting. The methods used to build their deck are way different than a normal deck process.
It’s more along the lines of commercial construction. Not every contractor can do that work.”
Near the pool, the large pavilion has a concrete table underneath that Paul and Kevin built. From the roof of the pavilion, a large TV folds down, making it a great spot to watch Husker parties poolside. The pavilion is where they have the bands play for their parties. The pool area also has a table tennis table made of granite that was designed by Rice.
The pool house is the bottom floor of a three-car garage added on to the house. Inside the pool house, there are bathrooms, a kitchen area, a bar area, tables, and of course, many TVs. The jukebox inside the game room has a feature for downloading videos from the 1960s to now, and the videos play both inside and outside of the house.
The backyard is a beautiful oasis. Jen and Paul sit on the deck almost every night to gaze at the view of the pool, pool house, pavilion, fairway, and pond.
“We love it here. When we told people we were moving, they freaked out. It’s been eight years of making designs it’s bittersweet. When you have these opportunities, you must take them,” Jen said.
Large renovation projects can be hard on a marriage, but the Lenaghs work well together. “We are fortunate. We have the same taste. My advice to others is to be openminded with the other person’s idea, and to have lots of ideas,” Jen said. The Lenaghs enjoy the new spaces they’ve created for bringing together family and friends.
“We’ve had lots of memories here,” Paul said with a big smile.


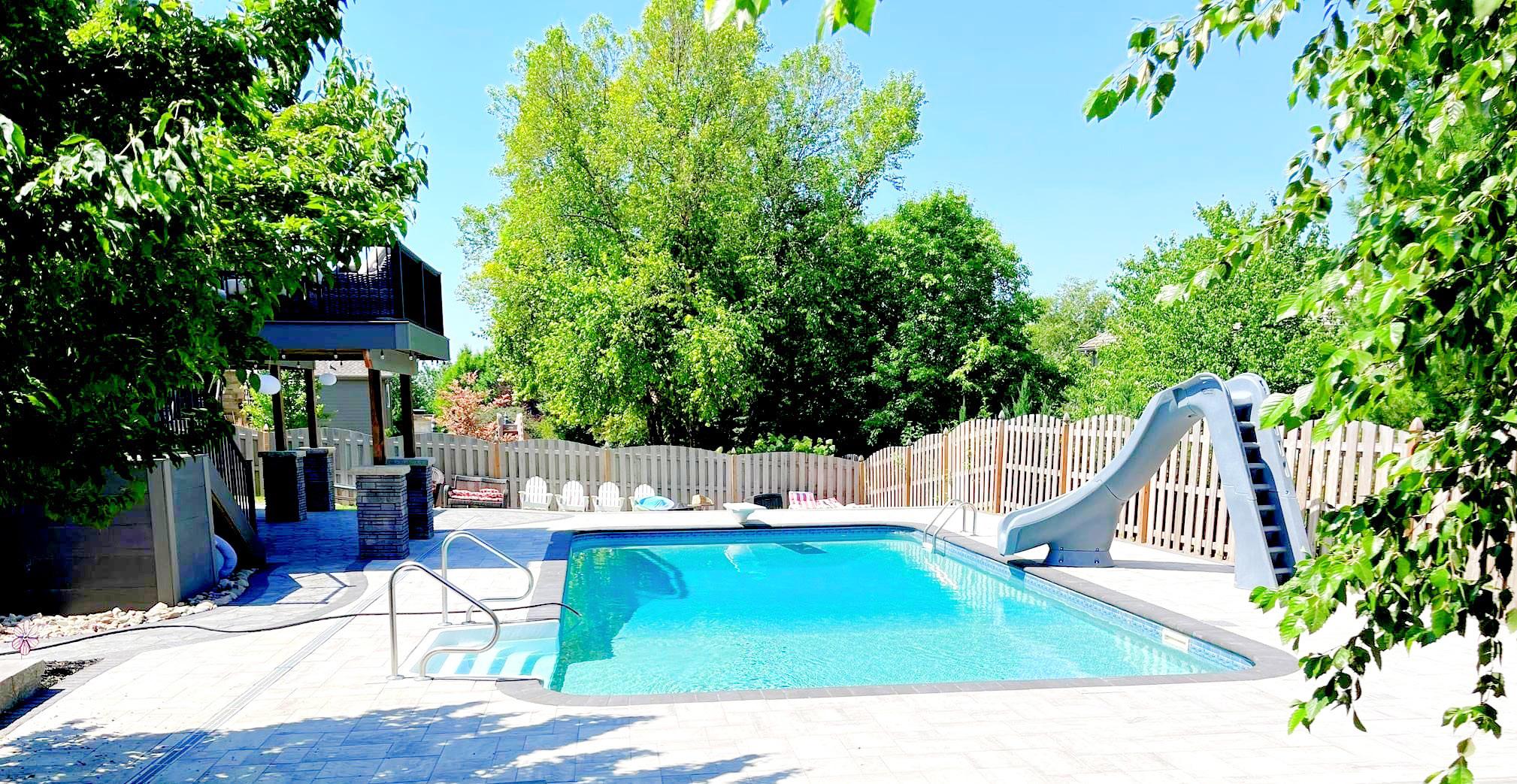



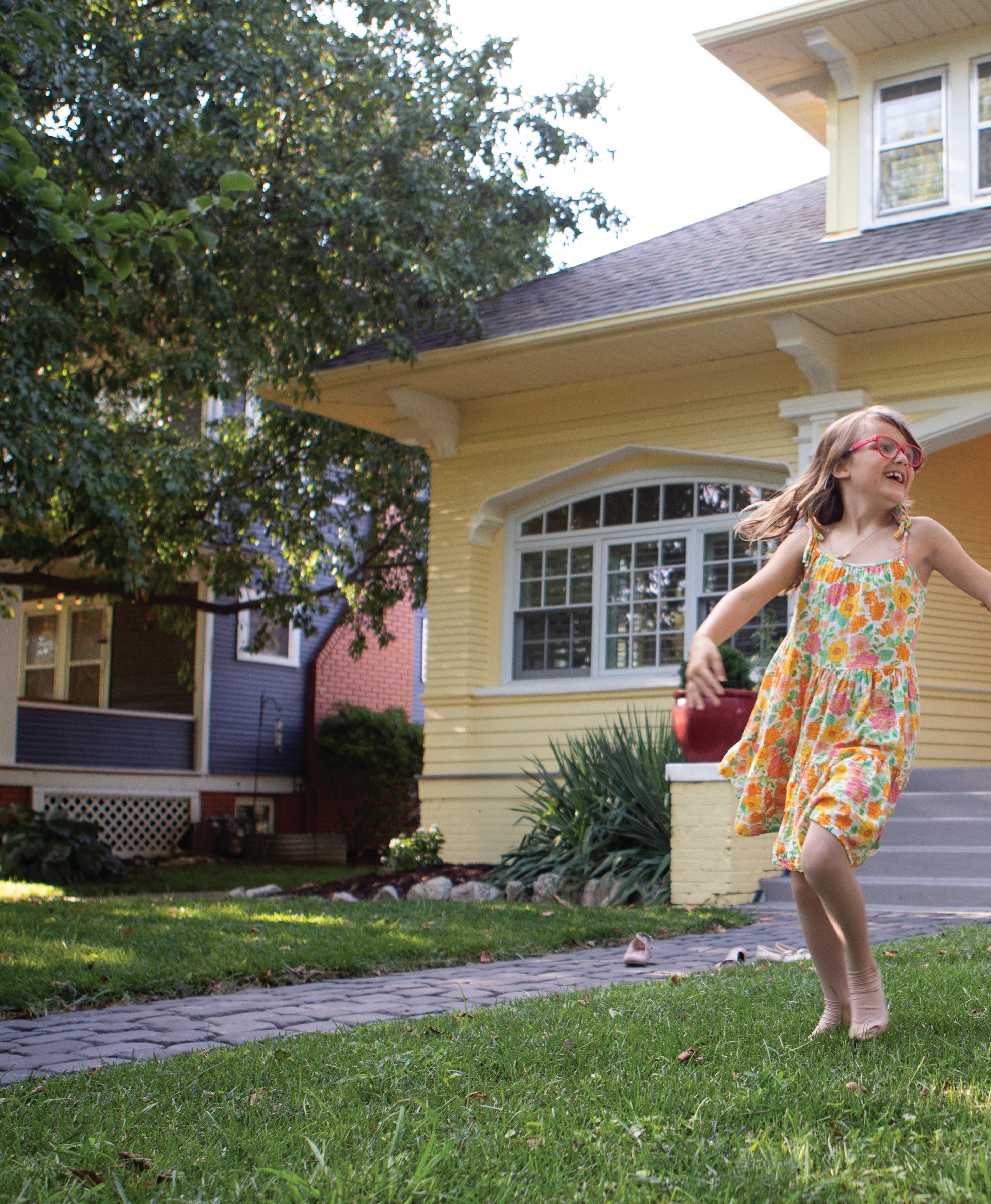
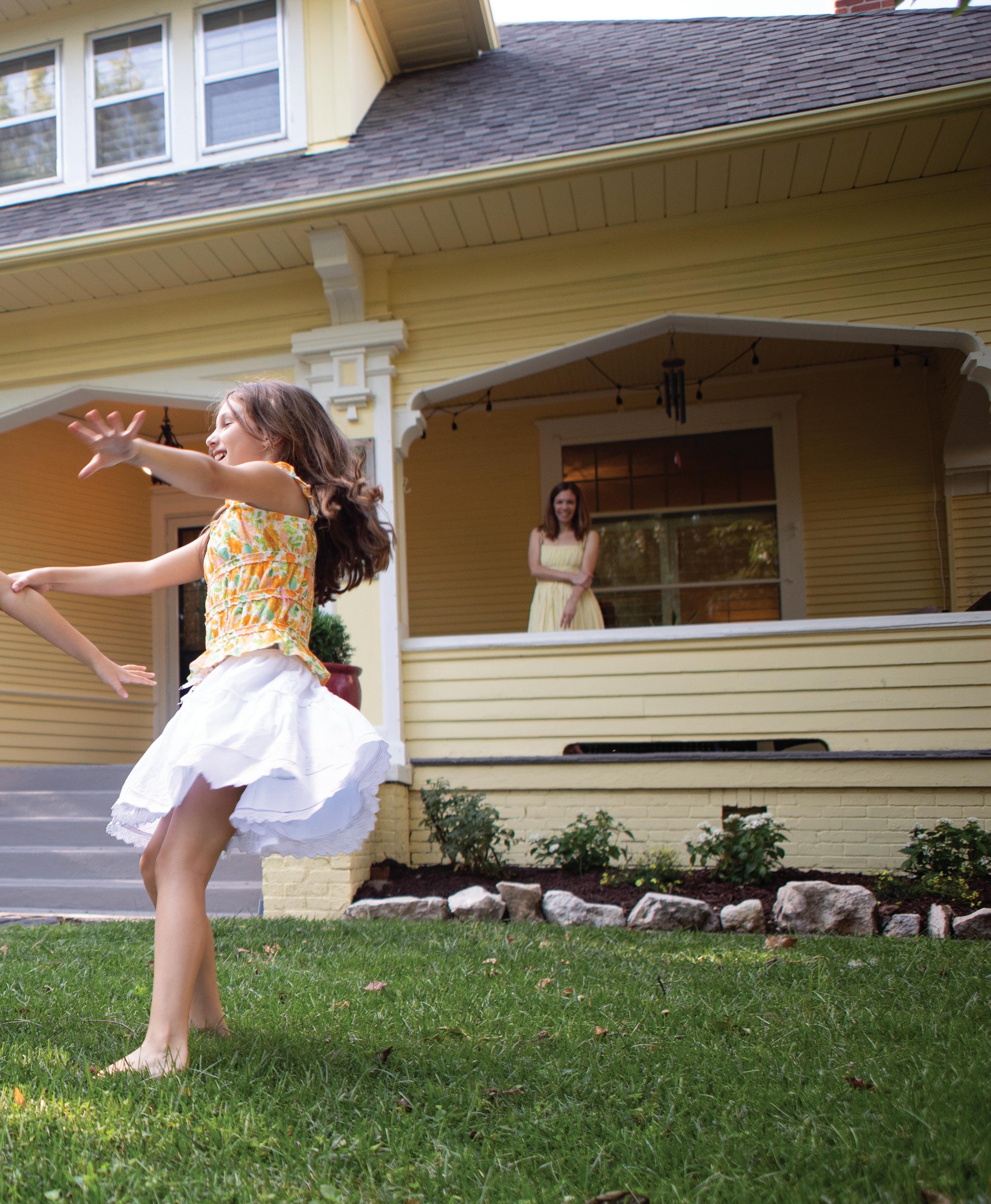
THE DOYLES’ GUIDE TO LIVING BRIGHTLY to

The lemonade in a plastic container almost matches the buttery yellow of the house. Sunshine spills rays, spotlighting the brick and panels of the exterior, making the golden hue gleam as bright as the smiles on the faces of two girls sitting in chairs behind a table in the driveway. Homemade banana bread with chocolate chips, ready for hopeful customers, warms in the summery July heat. A photo of a white Labrador retriever rests in front of 7-year-old Ginevieve Doyle, whose orangerimmed glasses can’t hide the excitement in her brown eyes.
Her sister Margot, 9, dressed in her favorite red-and-white checkered romper, watches over the diminishing pink lemonade on her side of the table. Heart-shaped mirrored sunglasses reflect the love she has for the cause at the front of her container. The childish handwriting, printed neatly in black ink, reads: “Please, give us tips for the Guide Dog Foundation to help train dogs like Gia to guide blind people all over the United States.”
Gia supervises as the children crank up Taylor Swift from wireless speakers to bring in more potential donations. Both realize that their blind mother, Dr. Marley Doyle, wouldn’t have the freedom to move safely and efficiently without the 4-year-old Labrador. Raising money for the foundation might provide another person with a guide dog to bring light into the darkest of days.
“We say, ‘there is always a way,’” Marley said.
The family motto shouldn’t be confused with “find a way,” a phrase Gia knows when directing Marley around tree branches, across busy intersections, and down tricky curbs. The dog even knows the way to Lola’s Café, since the clan loves to stop in often for a bite before watching musicals at Film Streams’ Dundee Theater. Gia knows the difference between right and left, but sometimes stops when she sees a squirrel or cat.
“At the end of the day, she’s still a dog,” Marley said with a laugh.




Marley squints her green eyes when she opens the door with stained glass windows. Vivid light washes away the outside due to her rare cone-rod dystrophy disorder. The genetic condition causes a deterioration of the cone and rod cells in the retina. Marley’s central vision and color perception remind her of the impressionist painting of a landscape lake scene hanging in her living room. The blurry brushstrokes depict how she sees the world. Artist Claude Monet experienced vision loss from cataracts, reducing his ability to recognize blues and violets, something Marley understands when it comes to certain colors.
Marley had the 1911-built house painted from a dull beige to cheerful yellow, partly in keeping with its historic past, but also because she can see the color better.
“Colors have always been hard for me, especially differentiating between blue and gray or navy blue and black,” Marley, 40, explained.
Marley always had trouble with her vision, but at 17, an optometrist noticed her vision wouldn’t correct to 20/20. The diagnosis didn’t bother her, mainly because no one explained it well, and Marley continued with her life. She pursued her medical degree at Creighton University, although small details remained a struggle. Marley didn’t notice the decline in her vision until she failed to spot a white car in the brightness and crashed into it. After that, she didn’t drive, relying on her bicycle or hitching rides to school.
“I knew I had to pick something different in case my vision got worse,” Marley recalled.




She found Chicago’s public transit system and walkability appealing. Marley achieved her residency in adult psychiatry at McGaw Medical Center at Northwestern Memorial Hospital in 2014. She followed that with a fellowship in women’s mental health at Brigham and Women’s Hospital in Boston a year later.
Marley decided to move back to Omaha for closer access to family, becoming an associate professor at the University of Nebraska Medical Center Department of Psychiatry and the director of the Behavioral Health Education Center of Nebraska. Marley advocates for disability inclusion in the workplace to improve diversity in the psychiatric field. She recently discussed her blindness in a Docs with Disabilities podcast.
“I think not many could continue with their job and work while being blind,” Margot said.
Inside the ivory-colored living room, Gia plays rather than works, while 11-year-old Ruggles, a collie mix, herds her into proper spaces. Marley attempted a cane but ended up falling off a ledge, hurting her knee and ankle. She had to wait two and a half years for her guide dog.
“Mom is strong no matter what,” Ginevieve said.
Smart glasses and appliances help, along with her two girls, who tell her when a color she picked out for an outfit doesn’t match. The dimly lit interior allows for some visual clarity. Original hardwood floors and a wood-burning fireplace with bee-inspired detailing feel historic and whimsical. Modern lighting fixtures, like chandeliers, add a feminine touch. A remodeled sunroom with plants and cozy chairs creates a relaxing space for reading, meditating, or listening to music.
The girls prefer to hang out in their soft pink-painted room, the same color as the lemonade. In the end, they made $150.25 for the Guide Dog Foundation. Both plan on hosting another charity event, maybe this time with their neighborhood friends.



At Curt Hofer & Associates, creating one-of-a-kind environments is what we do best.
Inspired by the wide-open beauty of the prairie, we believe great design starts with space—room to think, dream, and get creative. And it all starts with you. Bring your style, ideas, and inspiration, and we’ll guide you through a process we’ve refined over decades. It’s smooth, thoughtful, and guaranteed to deliver your ideal living space.
Contact us today to see why the iconic designs at Curt Hofer & Associates have earned top awards for more than 30 years.

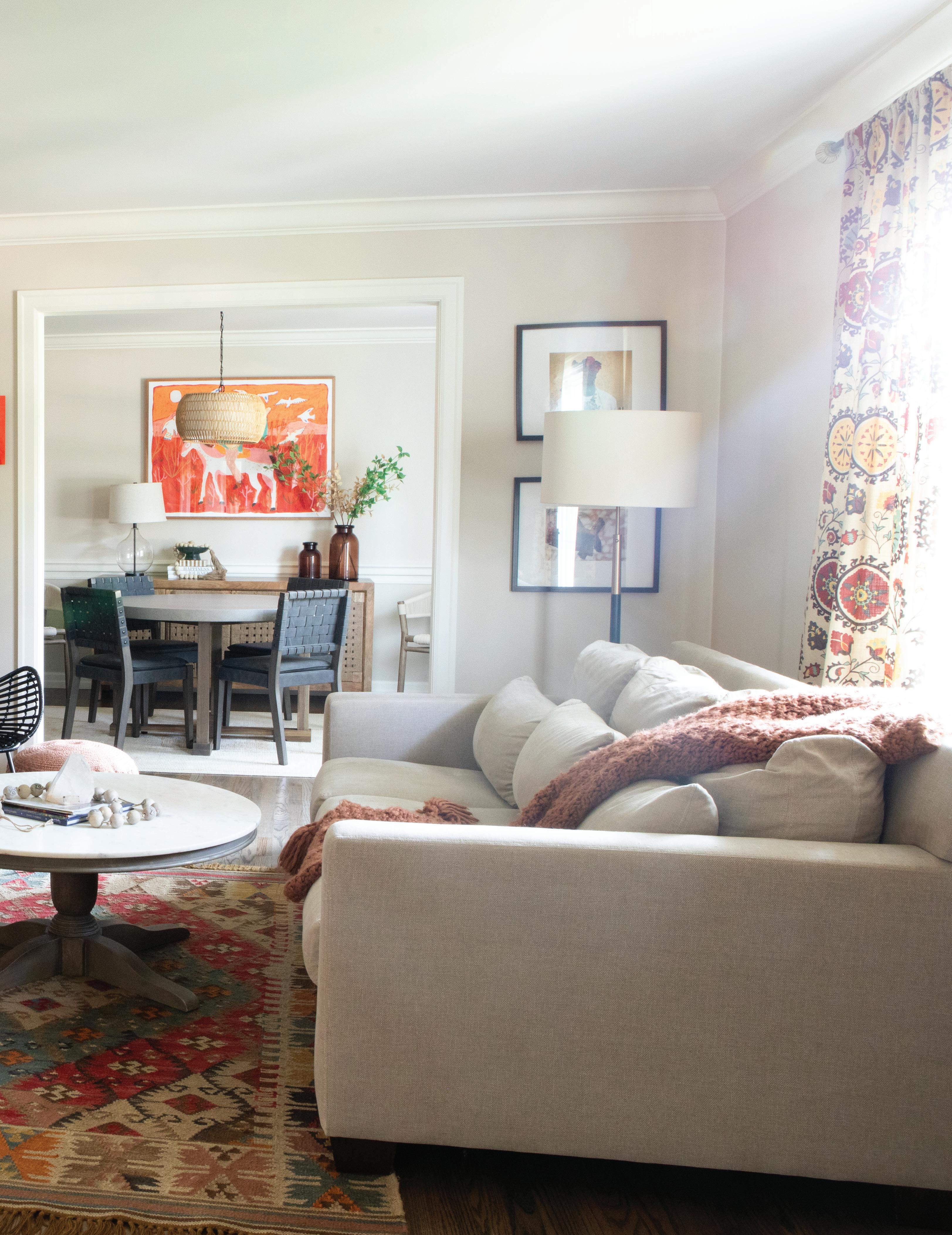
PHOTOGRAPHY
DESIGN

As a top real estate agent for Better Homes and Gardens Real Estate, both in Omaha and nationwide, Sarah Maier Pavel has seen a lot of houses. It doesn’t come as a surprise, then, that she sometimes takes artistic and design inspiration from the houses she encounters.
Pavel often shares design inspiration on her social media pages because she understands how important inspiration can be when a homeowner is trying to create a space they’ll love. Luckily, with listings scattered throughout the Omaha area (and sometimes into Lincoln), Pavel has no shortage of encounters with design inspiration.
She once saw some outdoor stairs that dazzled her, so when the time came to redo the exterior of the home she bought in 2015, she wanted similar stairs. It was by sheer serendipity that the contractor she asked to do the stairs just so happened to be the same contractor who did the original stairs she admired. In the end, of course, she got her stairs.
Whether it was luck (or simply being incredibly wellconnected in the Omaha area), Pavel’s inspired vision became a reality. And with some help from Canopy Gardens, she got the backyard she wanted one that was likely inspired by dozens (if not more) of backyards she’s encountered in her real estate career that has spanned more than a decade.

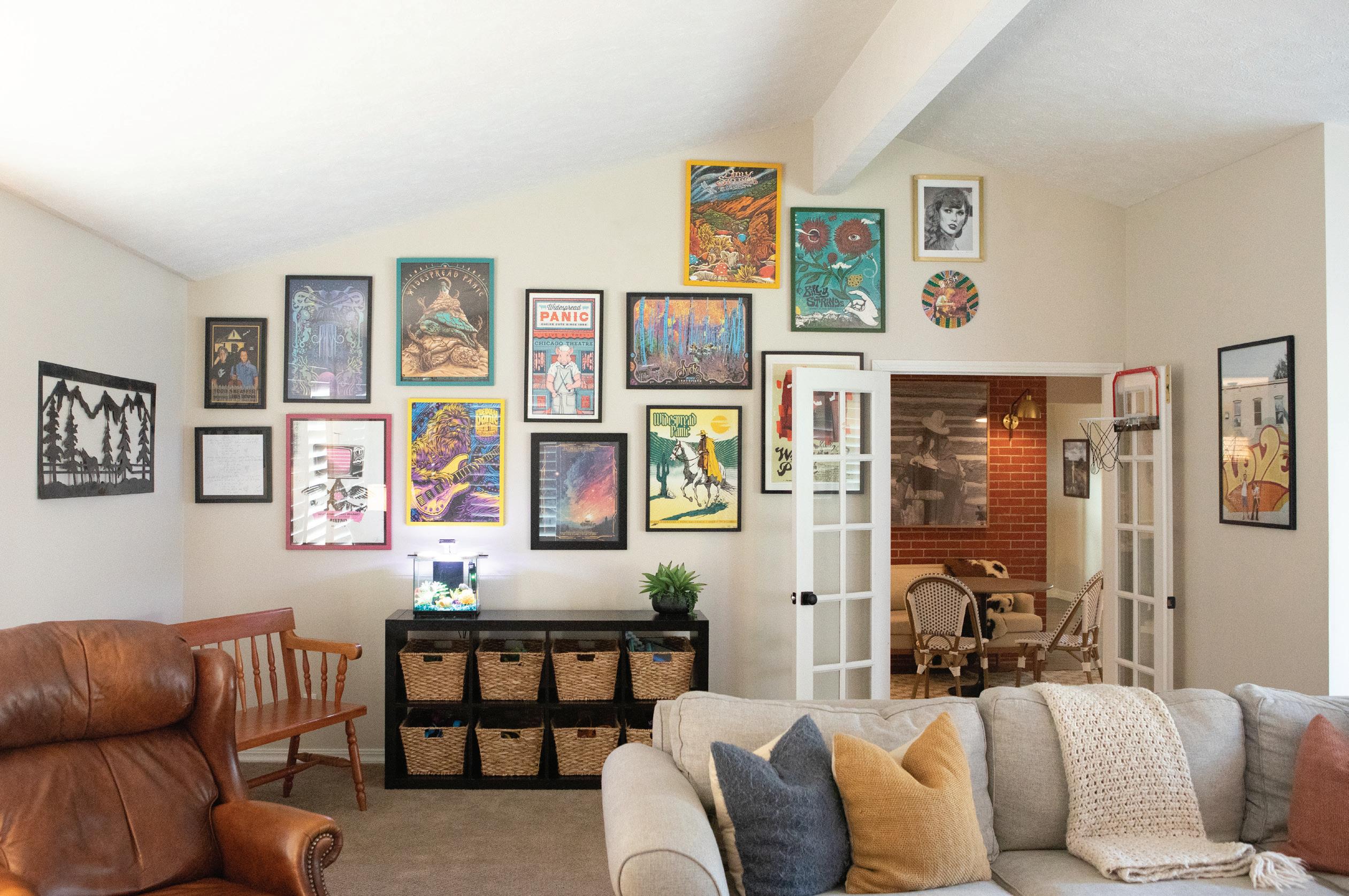
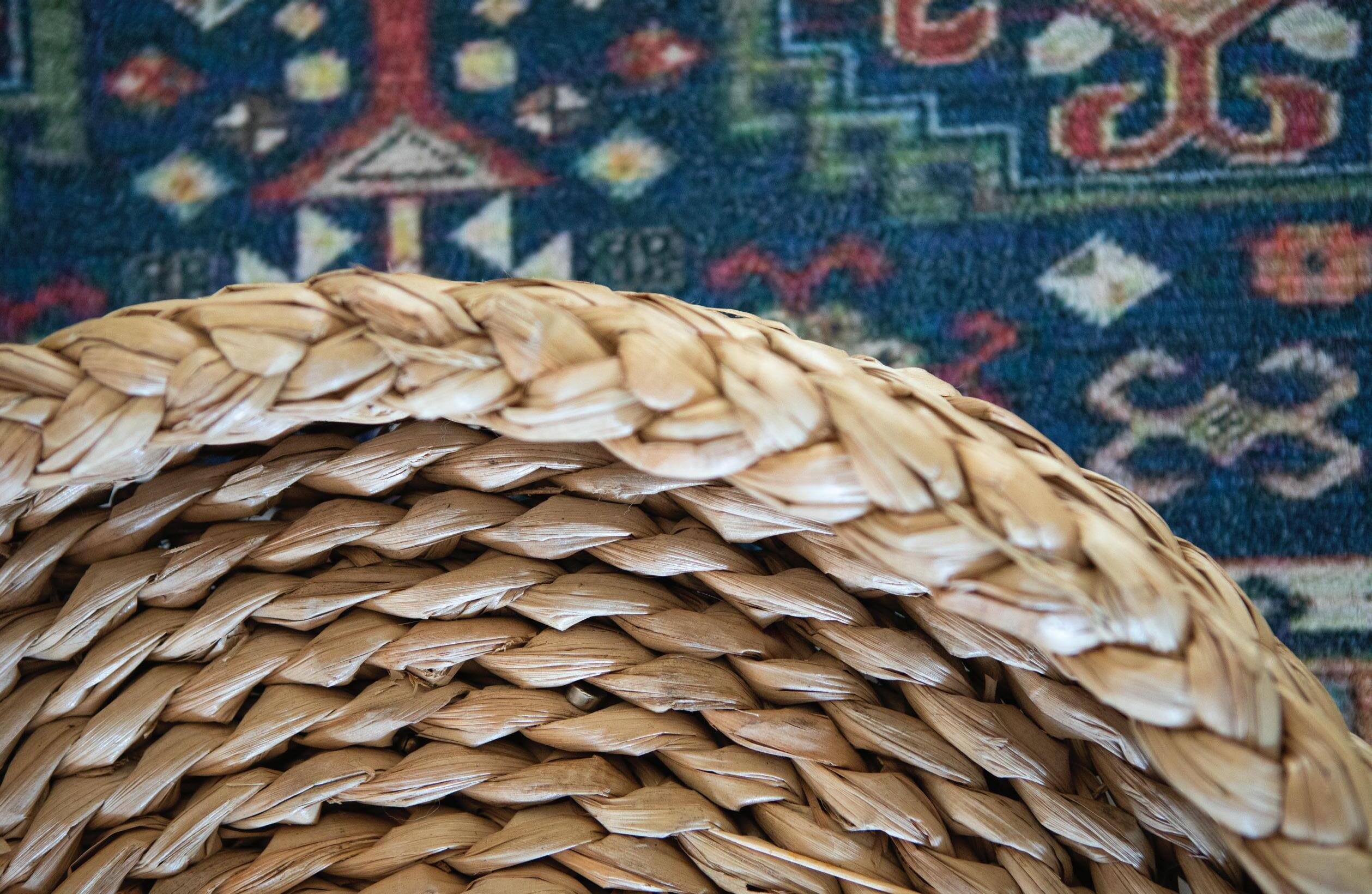

“Love where you live.”
-Sarah Maier Pavel


She is indeed well-connected with designers, artists, and contractors alike, so it’s also no surprise that she has close relationships with other professionals who help people beautify and customize their homes. For example, her recent healthy obsession with sconces as light fixtures and design elements is courtesy of the designers in her life. Melissa Haugen, who happens to be Pavel’s twin sister and an interior designer, is her “goto for all design expertise,” Pavel said. She also relies on Meghan S. Michelic of MSM Home in Omaha, who Pavel said has “an amazing vision for tile work,” and has a knack for paying attention to small details that add “an extra layer of design elegance.”
When it comes to staging a home to prepare it for sale, Morgan Trease and Meghan Freed are the team she turns to. And when it came time to finish her own basement, Wayland Latham of Moxie Construction was the contractor she trusted.
Pavel has specific likes that show up both inside and outside her home. She finds herself drawn to eclectic art and design, and once she finds an artist she likes, she buys more pieces. Many of her preferred artists are in the Omaha area, though she does sometimes buy art on her frequent travels. One of her favorite artists is Ken Bowman, an artist in Charleston, South Carolina, whose work she admires so much that she’s taken multiple trips to buy several pieces from him.
In her own home, she often gravitates toward printed photographs
and prints, displaying pieces from a variety of artists. One artist of note is Greg Davis, who she discovered at the Omaha Art Fair a couple of years ago. She also has prints displayed in her home from Melissa Lakey and Jon Jahraus, who she commissioned to create a personalized cartoon illustration for her husband.
Omaha artist Andrea Schmitz-Stein created a piece for Pavel’s son, and additional prints from SchmitzStein are on display in Pavel’s home. When Pavel finds art she likes, “it’ll show up in my home,” she said.
“We also collect music show posters from all over the USA from our favorite bands,” she revealed, adding that they have a special “show wall” within their house for their posters. It’s a carefully curated display of happy memories.
The advice Pavel has for homeowners who are nervous about infusing some of their own personality into their home for fear of never attracting a buyer when the time comes to sell is simple.
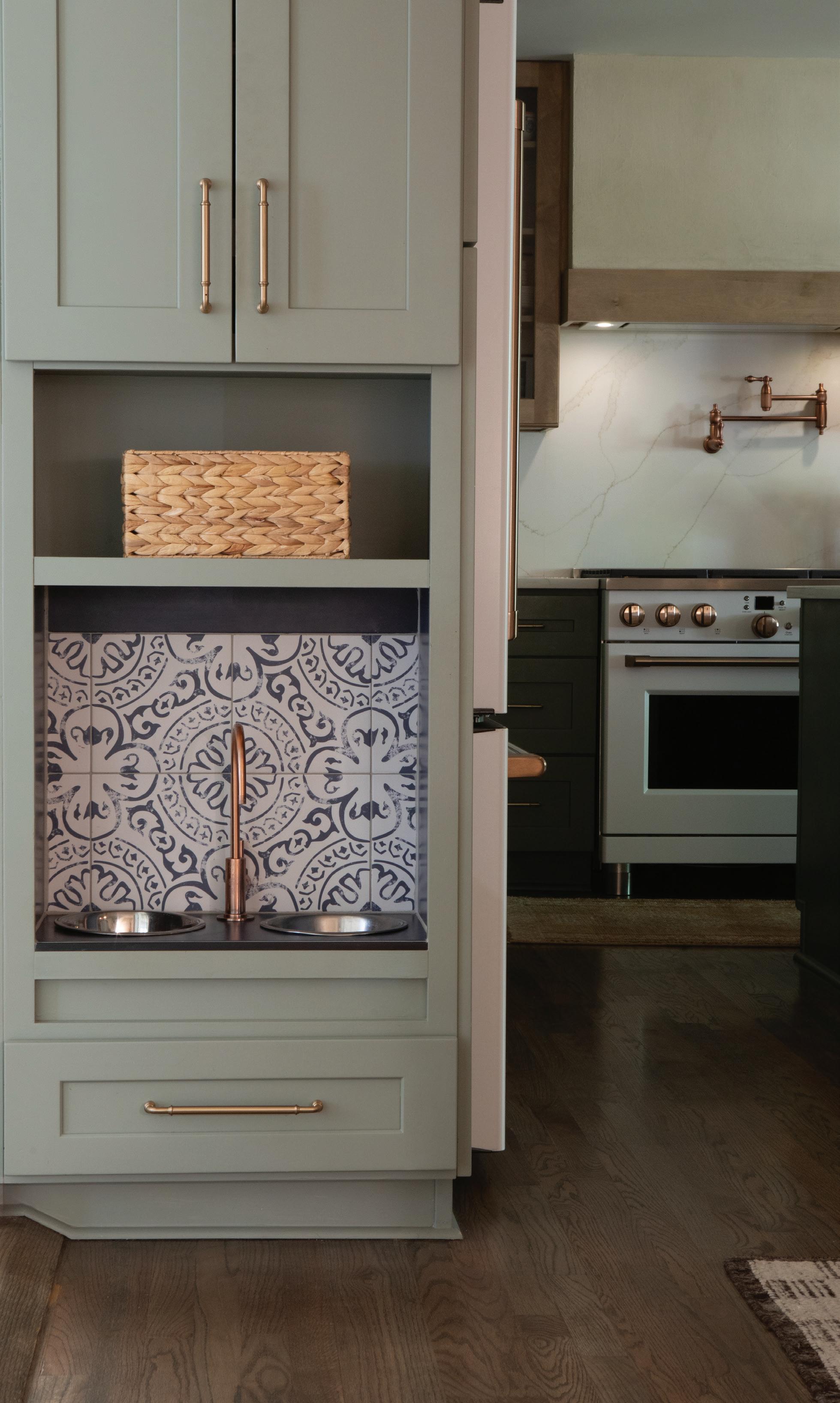
“Enjoy your space,” she urged. “Don’t get wrapped up in what it’s going to bring you in the future.” When the time comes to put a home on the market, “there’s a buyer for everything.”
It’s a different sentiment than some sellers have heard from the professionals who urge them to scrape every hint of their personal tastes from the home before a showing. Pavel said she gets most excited about houses that have some personality and are eclectic. It’s one of the reasons she loves homes within District 66 so much. “The houses have character,” she said.
Though strategic staging can sometimes help potential buyers to better visualize what a space can become, Pavel said that homeowners shouldn’t feel stifled in their own design choices in fear of one day turning off a potential buyer.
Instead, she said, homeowners should make their space their own and enjoy living in their home. Or, as her motto states: “Love where you live.”
For more information, visit smpavelrealtor.com.



“Enjoy your space. Don’t get wrapped up in what it’s going to bring you in the future.”
- Sarah Maier Pavel

STORY - JONATHAN OROZCO | PHOTOGRAPHY - SARAH LEMKE | DESIGN - RENEE LUDWICK

Starting in the 20th century, architectural styles slowly moved away from highly ornamental and elaborate homes, ushering in the modernist period. Prior to the 20th century, homes and churches were lavishly decorated with ironwork, stone carving, and stained glass windows, particularly during the Baroque and Rococo eras. But with changes in industrialization and the manufacture of building materials, architects focused on moving from displays of wealth to practical and easy-to-build homes.
Most spaces we live or work in are in this modernist style, but older historic homes still have those stuccowork embellishments.
You can still see buildings like this in Omaha. Take the Rose Theater, for example, which is in a Moorish Spanish Style, or the Orpheum Theater's revival style called Italianate. These 1920s buildings are in contrast with later periods, like the concrete Brutalist Omaha Central Fire Station, or the plain but practical VA Medical Center.








The Storz Mansion, in Omaha’s historic Gold Coast neighborhood (in the Blackstone area), was built in 1904. Commissioned by Gottlieb Storz, who settled in Nebraska in 1876 and made his fortune in the brewing industry, the mansion is one of the city’s few Jacobethan-style homes. Still a private residence, it retains many original architectural and decorative elements, including chandeliers, Corinthian-style columns, and an opulent room with intricate plaster molding.
One room feels anachronistic like a time capsule from more than a century ago. With a pale olive interior, the space features hand-painted walls and ceilings adorned with floral garlands and cherubs floating in a near-celestial realm. Original plaster florets frame the ceilings and walls.
The city designated Storz Mansion as an Omaha Landmark in 1982, and in 1984, it was added to the National Register of Historic Places.
Mercer Mansion, a historic property in North Omaha, was built in 1885 in the Queen Anne style. Samuel D. Mercer, originally from Illinois, was a physician who founded Omaha’s first hospital and established Omaha Medical College in 1881. In the 1920s, Mercer Mansion was converted into apartments, with some exterior modifications, but much of the interior remained intact.
Nicholas Bonham Carter, who owns the property and lives in one of the apartments, oversaw light restoration work after a fire. He recalls having plaster molding fabricated and mounted in the house, lamenting that the craft has largely been lost, as few artisans remain who can create molding in that style.
One nonprofit, Preserve Omaha (formerly known as Restoration Exchange Omaha), has aimed to protect the city’s historical architecture since 2005 by providing resources to the public, such as education workshops.
“We learn as we go, too. But the other part of this, we really try to make it applicable for people, accessible as well, so that they can go away and say, ‘oh, I can actually do something like that.’”
J OHN BRENNAN
On a sticky, humid August day outside of the Joslyn Castle, where their office is located, two Preserve Omaha board members gave a plaster moulding class to 10 attendees. Half were owners of historical older homes and the other half were tradespeople hoping to learn a new skill. For everyone in attendance, the appeal was how inexpensive plaster is compared to wood moulding.
Over two and a half hours, John Brennan and Jonathan Krainak, known as the Johns, guided the attendees in creating moulds and pouring plaster including adding vinegar to the plaster mix to slow down the setting time.
“We learn as we go, too,” Brennan said. “But the other part of this, we really try to make it applicable for people, accessible as well, so that they can go away and say, ‘Oh, I can actually do something like that.’”
Using ceiling tiles and wood moulding from Menards, the duo fashioned the tools they needed to create some samples of plaster-casted ornamentation. While it would cost hundreds of dollars in labor for a skilled craftsperson to make a few feet of wood moulding, it costs only a fraction of that with plaster.
The results can be rich and elaborate one prime example being Joslyn Castle’s interior. Multiple rooms in the former residence of George and Sarah Joslyn are decorated with gilded crown moulding and with elaborate ceiling decoration.
Visit preserveomaha.org for more information.







Beth Ostdiek Smith loved many facets of the home she purchased five years ago, especially its location: the 1936 Tudor in the Aksarben neighborhood is close to Elmwood Park, making for a short drive to nearly anywhere in Omaha.
The charming three-bedroom, twobath home is sturdy, with brick construction and a slate roof, and the interior was cared for well by previous owners, whose contributions included a widened driveway and nice backyard greenery. Plus, it retains many charming original features, from of-the-era doorknobs and light fixtures to an oldfashioned phone nook.
One big thing Smith wanted to change, however, was the home’s closed-off kitchen complete with old cabinets that were not the good kind of vintage.
“It was mostly the cabinets. They were the original cabinets; drawers wouldn’t open, you couldn’t really fix them,” she said. “They just felt dirty all the time. And they were hanging so low you couldn’t even put a paper towel hanger under there, and there was no lighting under them.”
The wall separating the kitchen and dining room made the two rooms feel both smaller and darker, so transforming that became the primary element in the kitchen renovation. It was also the most trying piece of the three-month project completed in April.
“The challenge in these houses is that it’s plaster walls,” Smith said. “And with that is this metal mesh in there. To rip it out was a mess.”
Tearing out a wall also necessitated some additional work on flooring.
“When you take out a wall, you have parts where there’s no floor, because that’s where the wall was,” she explained.
Smith kept the kitchen’s wood floors that were in remarkably good shape and extended into the dining and living
STORY - KARA SCHWEISS
PHOTOGRAPHY - SARAH LEMKE
DESIGN - RENEE LUDWICK

room, refinishing them to enhance the planks’ natural color and slight variation in grain.
“Some people want to come in and just put in all new floors, because they’re perfect,” Smith said. “I don’t want these to be perfect.”

She made some concessions to cut down on expense, such as retaining her existing stainless steel refrigerator and dropping the ceiling about six inches to accommodate new light fixtures rather than “punching tons of holes,” Smith said. A Tudor arch had to be sacrificed to open up the wall, but the contractor was able to match or coordinate trimwork so the new and the old are nearly indistinguishable.
Smith had lived in houses that were new builds, so she wanted to incorporate some of the style, functionality, and conveniences she’d enjoyed in her contemporary kitchens. A ceiling fan was installed. A peninsula with a flat, easyclean induction cooktop was placed between the kitchen and dining room, bringing more natural light into the entire area and making both spaces feel larger. Smith incorporated pull-out trays and organizers into her new cabinetry, which is painted an olive color with gold hardware. The look is decidedly modern, but complements the historic home, as do the white countertops with a backsplash made from the same stone. Smith also included open shelving in the coffee nook and brought in flat brick to back it.
The kitchen retains its original windows, although whole-house window replacement or restoration is a project Smith would like to tackle in the future. Recently retired as the founder of the nonprofit Saving Grace Perishable Food rescue, Smith has made some other improvements to the home with entertaining in mind, such as extending the deck and putting in a new patio, as well as installing fencing and improving landscaping.
“None of it’s super fancy,” she said. “But it’s cozy.”

The best time to plant a tree, generally, is during the dormant season either late fall or early spring. This allows the tree to focus its energy on root development before facing the stress of summer heat or the cold of winter.
For those pondering conifer vs. leafy varieties as an addition to their home landscape, the Nebraska Forest Service and Nebraska Statewide Arboretum urge this decision to be an easy choice. Pick a native species. Here’s why:
It's best to think in terms of regionally native rather than just state- or county-native. For eastern Nebraska and western Iowa, there are about 50 regionally native species of trees.
Great Plains native trees are generally climate adaptive, as

they already survive a difficult climate. There are about 30 species of trees that reach their natural range limit in Nebraska. These edge survivors are especially critical for climate adaptability.
Research reveals how important native trees are to sustaining native insect populations, which is, in turn, critically important to sustaining native birds. For example, oaks can sustain over 500 species of lepidoptera (i.e., butterflies and moths), whereas non-native trees like ginkgo and ornamental pear sustain very few.
Some of my favorite native species include bur oak, red oak, chinkapin oak, shingle oak (lots of oaks!), pecan, sugar maple, hackberry, sycamore, shell bark hickory, Ohio buckeye,
linden, walnut, cottonwood, black cherry, redbud, water birch, and Ponderosa pine.
Pawpaw is a fun native tree, as it reaches its western limit in southeast Nebraska. It prefers to grow in the shade of other forest trees and forms a patch of trunks. It’s best known for its large fleshy fruits that drop in late summer and early fall. The fruit pulp is custardlike, with a very distinctive but sweet flavor. It's the largest native edible tree fruit in eastern North America, and is sometimes called the Nebraska banana (or Missouri banana, or Indiana banana, etc.).
Not every tree is suitable for planting in every location. Some native species require special siting to ensure success.
Several nonnative trees are highly problematic and should not be planted in our area, because they have escaped and are causing ecological harm to natural areas. This includes ornamental pear, tree of heaven, cork tree, and Russian olive.
We need to plant more trees especially regionally native trees!
Justin Evertson is the green infrastructure coordinator at the Nebraska Forest Service & Nebraska Statewide Arboretum. For more information, explore the "resources" page on the the Nebraska Statewide Arboretum website at plantnebraska. org. The City of Omaha also offers a useful reference at planning. For more information , visit cityofomaha.org/city-ofomaha-tree-list.



STORY - BECKI KERNS, ASID, NCIDQ, REGISTERED INTERIOR DESIGNER/IOWA & NEBRASKA
PHOTOGRAPHY - JAY DAVIS
BUILDER - TOM MEGINNIS, QUEST CONSTRUCTION
LAYOUT DESIGN - RENEE LUDWICK
From lot layout to furniture placement, this home reflects the thoughtful, detail-driven approach of designer Becki Kerns and builder Tom Meginnis. “This house layout began with the wide lot,” Kerns explained. “We wanted to use every square foot without the spaces feeling too open and over-scaled. The idea was to create a home that could accommodate both a large crowd and a couple at home for the evening.” That balance between openness and intimacy became a defining feature of the design.
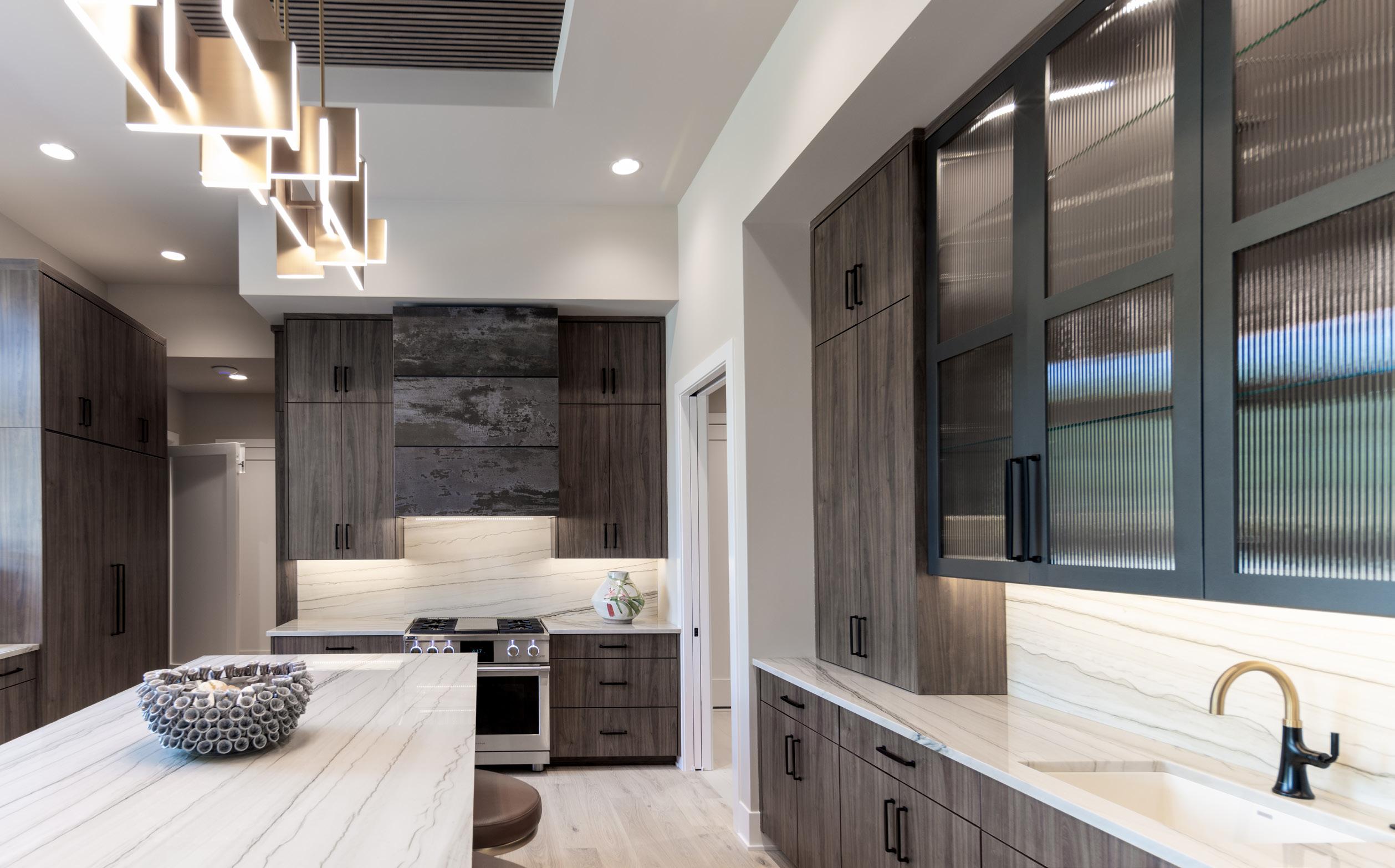
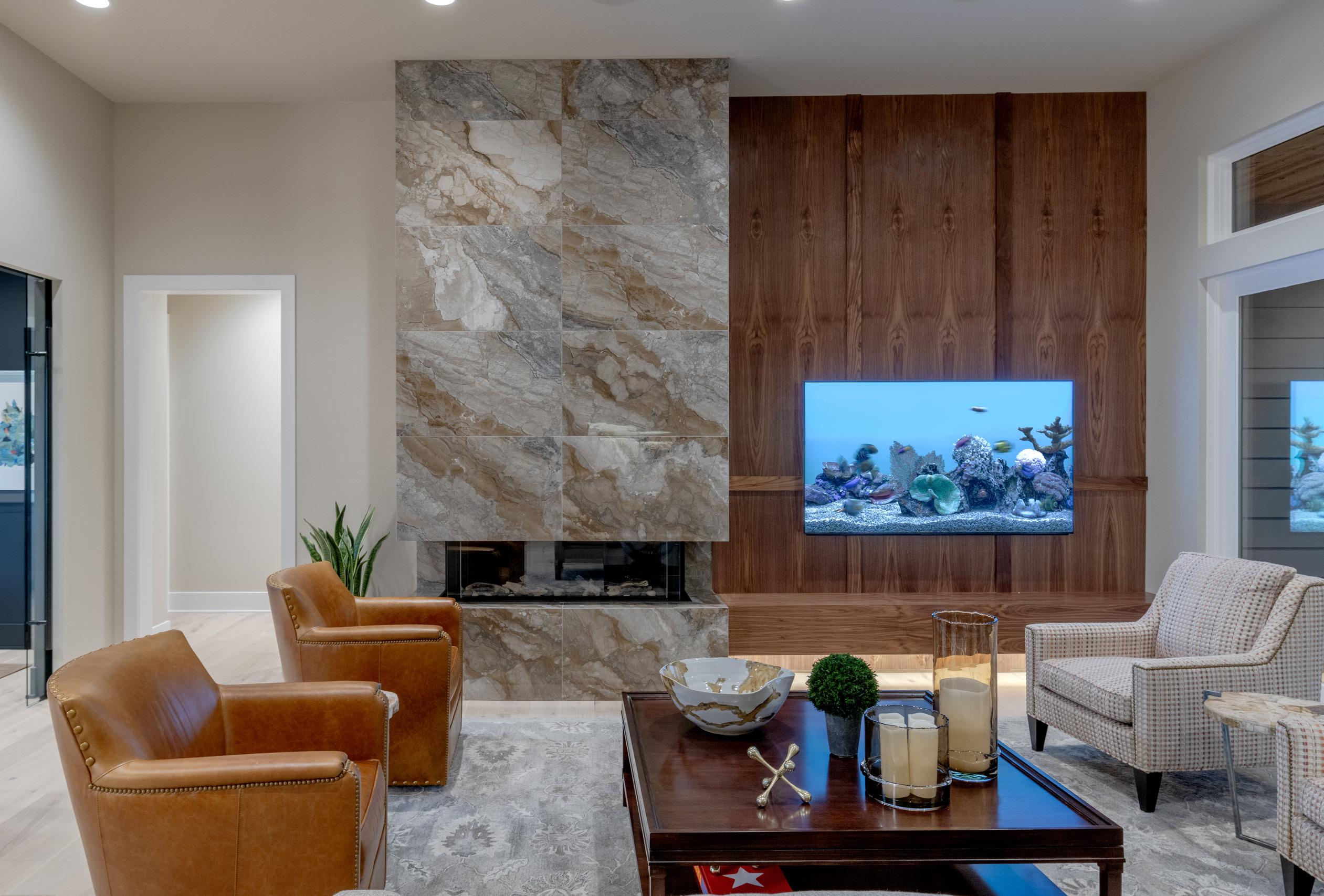
Unique to this lot, the front elevation had more opportunity for below-ground natural light than the back. Sunlight streams in through oversized windows and doors, carefully placed to enhance the feel of each space. Floating stair treads and offset floor plates allow daylight to move deeper into the home. Skylights in both the patio cover and the primary closet further brighten key areas, adding subtle drama without compromising privacy.
Technology was integrated discreetly to support the home’s clean, modern aesthetic. Lighting and security systems are automated and concealed to avoid numerous switches. Motorized shades disappear into the trim, while the home theater features hidden speakers and projection equipment (behind the screen and within the drywall) offering full functionality without visible hardware.
Entertaining was a key priority. The kitchen and bar are both expansive and equipped with separate back prep areas, allowing the main zones to remain organized and guestready during events.
Long-term livability was also central to the design. Kerns incorporated widened, zero-threshold doors and showers, accessible appliance installations, backing for future grab bars, and an elevator. These features ensure the home supports aging in place while maintaining a seamless, elegant look. Motorized window treatments throughout add both convenience and refinement.
To manage sound in the open-plan layout with tall ceilings, acoustic ceiling treatments were introduced. This helped control echo and ensure the home feels as comfortable acoustically as it does visually.
The final result is a space that embodies quiet luxury combining beauty, functionality, and thoughtful foresight in a way only a seasoned designer like Kerns can deliver.
With over two decades of experience in interior design, Kerns brings a thoughtful, client-focused approach to every space she creates. A graduate of the University of Nebraska with a Bachelor of Science in design from the College of Architecture, Kerns is
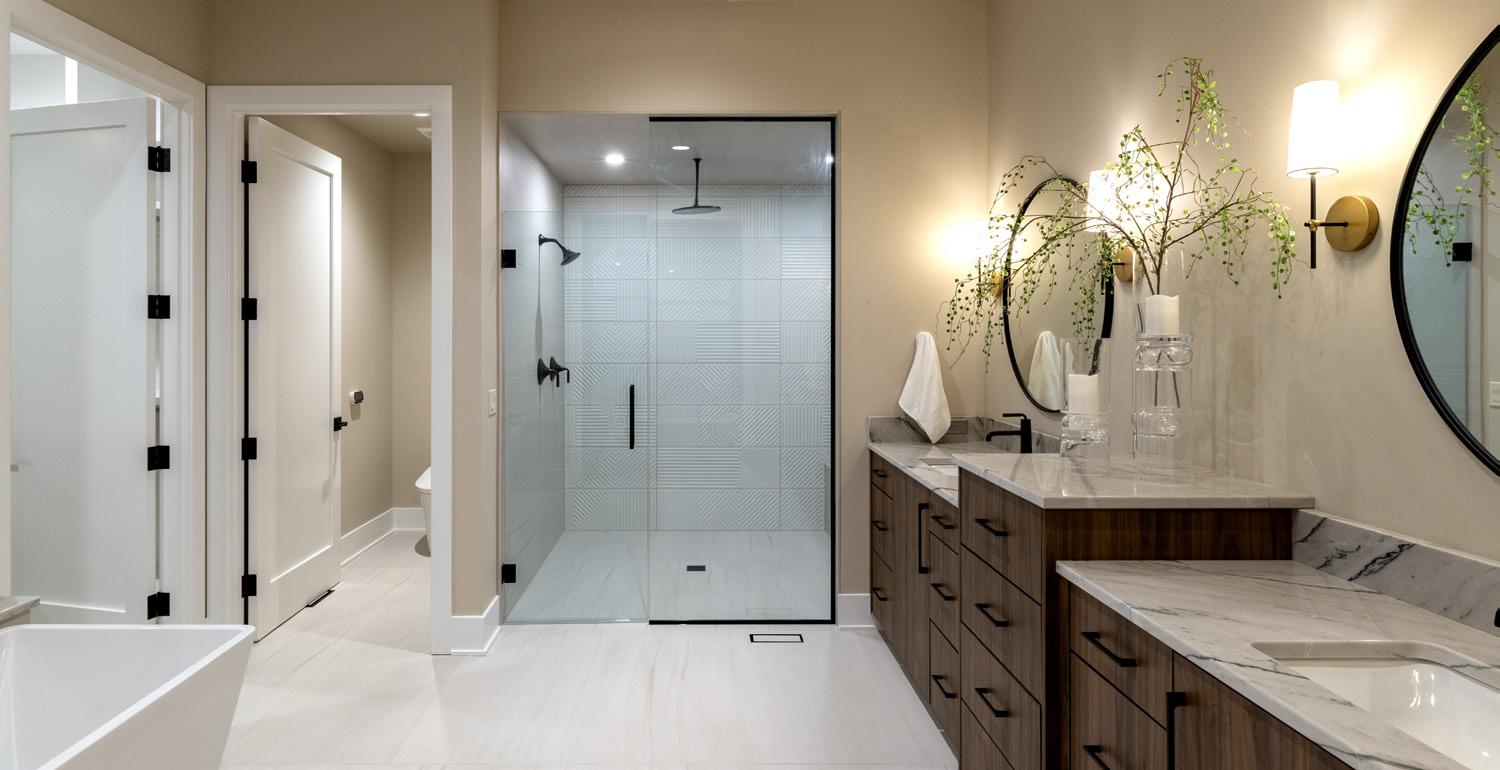


a registered interior designer in both Iowa and Nebraska, a certificate holder from the NCIDQ, and a professional member of the American Society of Interior Designers.
In an era dominated by artificial intelligence and fast-paced social media trends, Kerns stands out as a designer who values the human connection behind every project. She believes that great design starts with understanding you, and everyday needs of the people who live in the space. At Interior Design Group, the focus isn’t on fitting clients into a predefined program it’s about giving clients ownership of their project and tailoring each design to their lifestyle.
Whether it's new construction or a remodel, Kerns’ expertise lies in translating vision into functional, beautifully detailed environments. Her skill in planning layouts, elevations, and selecting finishes goes beyond surface aesthetics it’s about enhancing how a space works and feels. It’s this depth of experience that separates a professional interior designer from a decorating influencer.

For Kerns, the greatest endorsement comes through referrals from both clients and contractors a true testament to her integrity, talent, and efficiency.
Beyond her design work, Kerns is an engaged community leader. She has held leadership roles with the Junior League of Omaha, Child Saving Institute, and Children’s Nebraska Hospital Friends Board, and has served on both local and national boards for ASID.
Visit ne-ia.asid.org and idgomaha.com for more information.












DESIGN | STORY - MARILYN HANSEN | PHOTOGRAPHY - SARAH LEMKE | DESIGN - RENEE LUDWICK
You might wonder what the Nebraska Governor’s Residence and the Nebraska/Iowa Chapter of the American Society of Interior Designers collaboration could do for the State of Nebraska. Most people seem to assume interior designers are all about elegance, luxury, and expense. Inspired by our pioneer spirit, many Nebraskans don’t like to spend money needlessly. So, in 1996, why were we “decorating” the Governor‘s Residence? What was wrong with the mansion that required interior designers?
As I became chairman of the restoration in 1997, the Residence’s nonessential repairs seemed to have been postponed for the past 38 years. Even minor upkeep, such as painting and plumbing repairs, had been postponed. Each governor had added their own touch. Continuity and focus had been disregarded. It was time to create a team that would update, repair, replace, and leave Nebraska with a residence fit for our governor and the state. Remember, it is owned by the state. The “People’s House,” they say. It was named the Governor’s Mansion for years, but I found most of our governors disliked the name and preferred we call it the Governor’s Residence.
In 1990, Nebraska elected Gov. Ben Nelson and his wife, First Lady Diane. After they attended their inaugural ball, they chose to stay in the mansion that evening, only
to discover there was no mattress and box spring! Unbeknownst to them, every governor brought their own bed. Many more surprises continued, but after six years had transpired, First Lady Diane chose to address the issues. She and I connected to plan to update the Residence. I was chosen because our relationship had grown over the last 15 years working together on ASID Designer Showhouses and raising funds for the Omaha Symphony. Bringing in a team of ASID interior designers was quite wise! By selecting only professional members of ASID to assist with the project, the technical issues as well as design details would be handled with expertise.
Professional members of ASID prove their certification by passing the national NCIDQ test. A bachelor’s degree is required, as well as two years of experience in the design field before one is allowed to “sit” for the exam. Fifty-one ASID Professionals joined the design team in early 1997 and worked over two years. The 17 spaces in the residence were designed by a team of three interior designers each. We researched historical aspects, drafted, designed lighting layouts, and made safety decisions. We presented design solutions that would remain for years. Similar to other states’ governor’s residences, there is a program to ensure design decisions remain intact: the Governor’s Residence Advisory Commission.
When the Residence was built in 1958, the United States was concerned about the Cold War. Therefore, the floors and even the ceilings are concrete. At the time, a bomb shelter was built, but as needs have varied, the space has gone from being used to grow nightcrawlers by First Lady Pat Exon to a wine cellar. No one was concerned about accessibility. There were no elevators or accessible restrooms, and the fire exits from the lower level were inadequate.
The design team included First Lady Diane Nelson, ASID, the Department of Administrative Services as custodians of the building, and the Nebraska Historical Society. Alvine Associates handled the engineering aspects of sprinkling the building, and the ASID designers went to work. Two years later, all three stories were updated, A new elevator and an accessible restroom were completed.
Nebraska state symbols played an important role in some of the design solutions of the Residence. We incorporated the state mammal, the white-tailed deer; the state wildflower, goldenrod; the state insect, the honeybee; and the state tree, the cottonwood, into many of the designs, including the 10-foot round foyer rug. We never found a good place for the mammoth, which is the state’s fossil, or chalcedony, our mineral.

LINCOLN:
COUNCIL
COUNCIL





During the time in which we were creating these beautiful designs, Gov. Ben Nelson named the channel catfish the official state fish. We had just enough time to include it in the details of the beautiful kitchen wrought iron and the handmade tiled range hood. Little bluestem grass, the state’s grass, also found its place alongside our state bird, the western meadowlark, stenciled on the kitchen soffits.
For a final touch as I was working on the family dining room, the four corners of the room presented a perfect opportunity to display the western meadowlark in a four-seasons theme. Painted in the style of Audubon by a talented Nebraska artist, Mary Gibilisco, they are now permanently installed there.
A special congratulations goes to the funds raised by our First Lady and her team. None of the furnishings, paint, carpet, or light fixtures, were provided by the state budget. This spectacular gift to the people of Nebraska was ready for First Lady Diane to “cut the ribbon!”
Fast forward to today, 100 NCIDQ interior designers graciously appreciate Sen. Tom Brewer and our current governor, Jim Pillen, for their support. After 35 years of lobbying, letter writing, and testifying to legislative committees, our request for interior designers to be named registered in our state has been granted and signed into law in 2024. As professionals, we now join the ranks of other registered and certified interior designers across the United States.
We appreciate your support and understanding of our profession. We are dedicated to the health, safety, and welfare of Nebraska in the built environment.
Visit governor.nebraska.gov/governorsresidence for more information.






