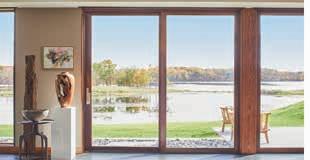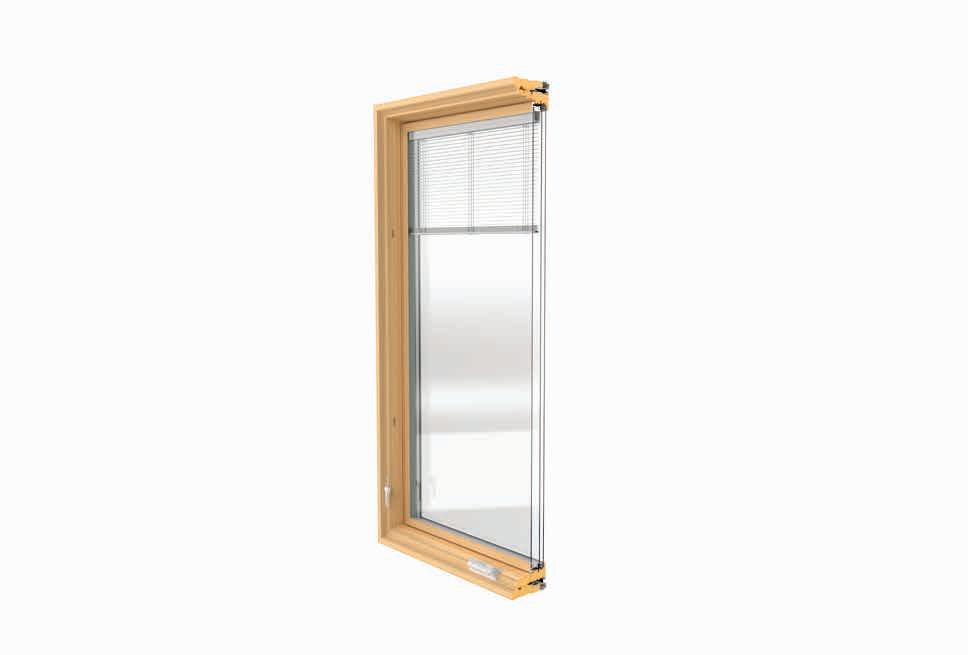


















appy, Happy Homes!
Bright, breezy, beautiful. The homes in this issue are all unique in their own ways, but they all nevertheless share a similarly happy aesthetic. From French country to midcentury modern to eclectic contemporary, each residence throughout these pages has a joyful ethos that is evident through careful craftsmanship, well-planned layouts, and thoughtful design elements.
For instance, the “Mayfair,” a historic Tudor in Fairacres owned by Meghan Michelic and her husband, Alex, is a surprisinging blend of Old-World charm and craftsmanship meets contemporary color and decor. The combination perfectly pays homage to the home’s provenance while simultaneously making their residence a perfect fit for the active family of six. In Elkhorn, Connie Zender-Ames and Stephen Ames enjoy their serene French country home that is as luxurious as it is laid back. Find out how they pulled off the look with an assist from architect Steven Ginn.
There are two architectural crown jewels in this issue: Elizebeth Murphy and Ray Schueneman’s midcentury modern gem, designed by legendary designer Cedric Hartman, and a geometric home that is deceptive from exterior views. Today renowned for his iconic standing and table lamps, one of which is in the permanent collection of the Museum of Modern Art in New York, Hartman designed the home in the late 1950s. Remarkable even today for its embrace of the natural world, the residence stands out for its carefully gridded spaces and the use of both external and internal light. The geometric cube house is a remarkable residence for its unique exterior. With its gleaming marble tile exterior and slanting lines, it’s an eye-catching piece of architecture unlike any other in Omaha.
All of the homes in this issue bring their owners, and hopefully you, joy. If you have a residence or even a special room that you’d like to share with our readers, send us some photos and a brief description of design elements or any major projects. Who knows perhaps your home will take a starring turn in one of our issues.
We’d love to hear from you!
 Kim Carpenter Editor-in-Chief, Omaha Home
Kim Carpenter Editor-in-Chief, Omaha Home
kim@omahapublications.com
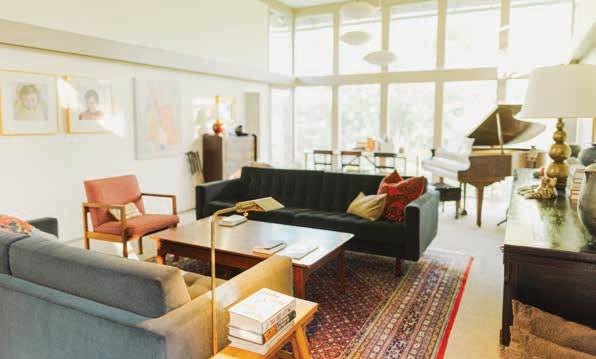

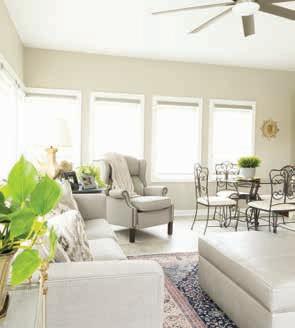
OMAHAHOME ENTRYWAY
SPACES The Drama Downstairs
MAKER Forging Ahead
GREEN For The Birds
FEATURE Designed for People
AT HOME Magical Mayfair
FEATURE French Country Comes to Elkhorn
ARCHITECTURE A Slanted Sanctum
Ponca Hills Oasis
At The Mayfair in Fairacres, children and adults alike cherish living in the historic Tudor home.
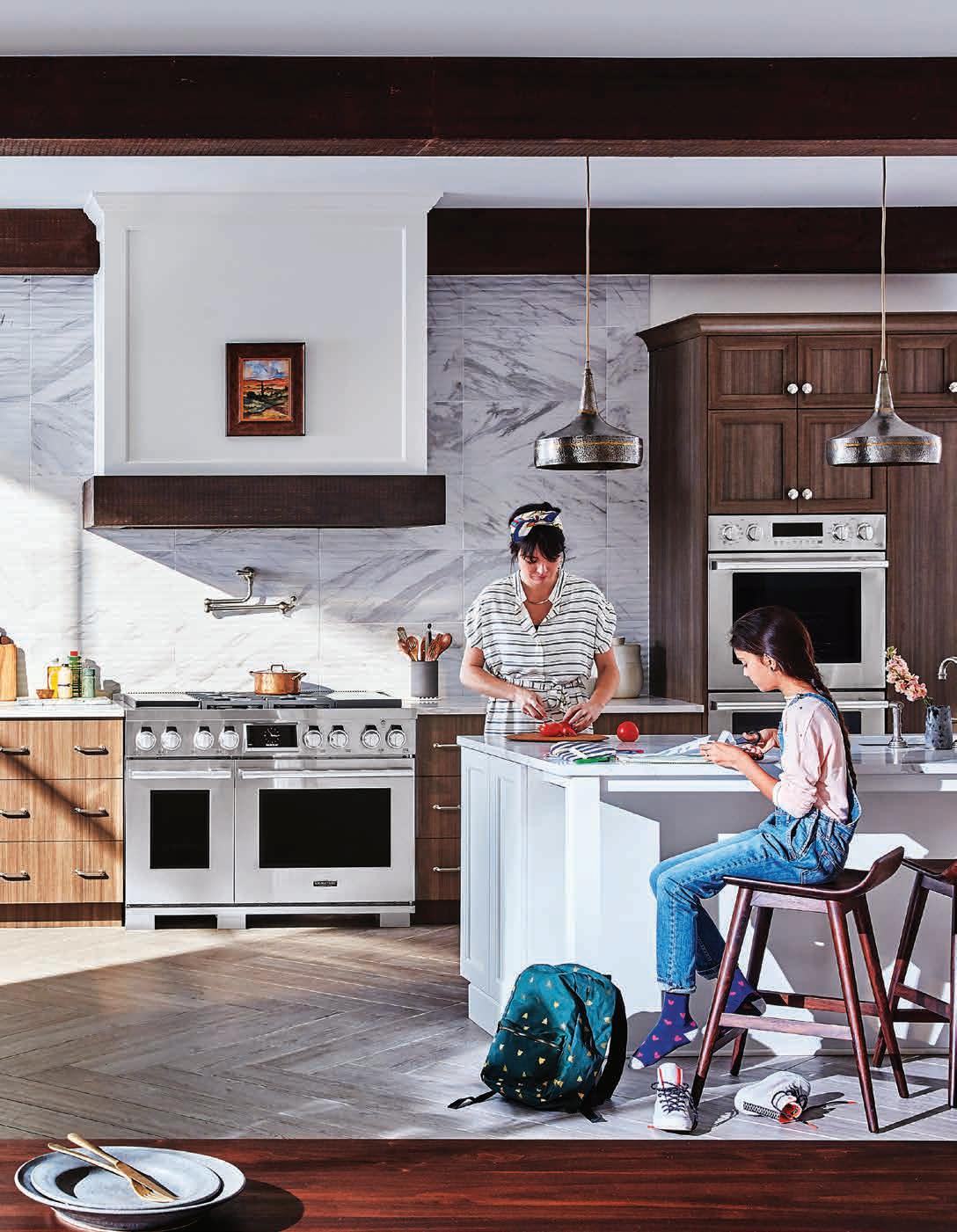







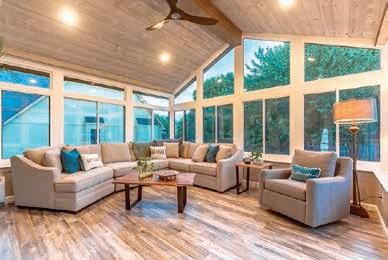


EDITOR EMERITA
SANDY MATSON
EDITOR-IN-CHIEF
KIM CARPENTER
SENIOR EDITOR
JULIUS FREDRICK
ASSOCIATE EDITOR
NATALIE VELOSO
ASSIGNMENT EDITOR
CLAUDIA MOOMEY
CONTRIBUTING WRITERS
BREANNA CORTINAS, ASID
MICHELLE HORST · SARA LOCKE
LISA LUKECART · NATALIE MCGOVERN
LINDA PERSIGEHL
CREATIVE DIRECTOR
RACHEL BIRDSALL
GRAPHIC DESIGNER II
NICKIE ROBINSON
SENIOR GRAPHIC DESIGNER
RENEÉ LUDWICK
GRAPHIC DESIGNER I
JOEY WINTON
PHOTO EDITOR
SARAH LEMKE
CONTRIBUTING PHOTOGRAPHERS
SARAH LEMKE
MANDY MCGREGOR
TIM PERRY PHOTOGRAHY
AMANDA YONG
EXECUTIVE VICE PRESIDENT
SALES & MARKETING
GIL COHEN
BRANDING SPECIALISTS
DAWN DENNIS · GEORGE IDELMAN
CONTRIBUTING BRANDING SPECIALISTS
GREG BRUNS · TIM M CCORMACK
PUBLISHER’S ASSISTANT / OMAHAHOME EDITOR EMERITA
SANDY MATSON
SENIOR SALES COORDINATOR
ALICIA HOLLINS
SALES COORDINATOR
SANDI M CCORMACK
BUSINESS MANAGER
KYLE FISHER
AD TRAFFIC MANAGER
DAVID TROUBA
DISTRIBUTION MANAGER
DAMIAN INGERSOLL
Executive
PUBLISHER
TODD LEMKE
ASSOCIATE
BILL







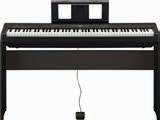

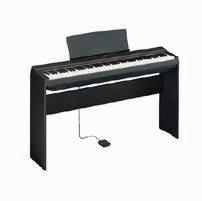

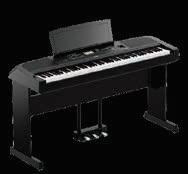


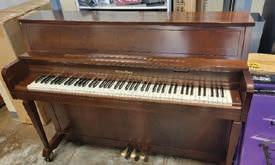

asements are a signature of life in Omaha,” said Brett Clarke, president of Frontier Builders. “People have memories of being in the basement from the time they’re little kids to hanging out in high school to gathering as adults. Everyone who’s grown up here has a basement story.”
For Liz Hunt and her family of three who moved in to their 1984 home in the Bryn Mawr neighborhood about 10 years ago most of the basement story was about wasted space. “The basement runs the whole length of the house,” Hunt said, estimating it to be about 1,400 square feet. “But a lot of it wasn’t usable in the best way. The spare bedroom was massive, and then there was just a huge, unfinished storage area.”
She enlisted Frontier and Marshall Wallman of M. Wallman Design to reimagine the space, which felt cavernous with limited natural light and low ceilings. “I wanted to lean into a speakeasy vibe,” said Hunt, a graphic designer and owner of branding firm DayCloud Studios. She was inspired by local sites like the Omaha Country Club, Barnato, and The Committee Chophouse at The Kimpton Cottonwood Hotel.
“People have memories of being in the basement from the time they’re little kids to hanging out in high school to gathering as adults. Everyone who’s grown up here has a basement story.”
–Brett Clarke
“In the 1980s, they didn’t build homes with ceilings as high as they are today. But the Hunts were realistic about the space. They didn’t try to fit a square peg into a round hole,” Clarke said. “What could be seen as a design challenge actually helped us because it lends itself to that moody, club-like feeling that the Hunts wanted.”
The team defined zones, including a kitchenette with wet bar, bathroom, office, entertainment area, and dining room with an electric fireplace; then added texture with a wine rack and minibar tucked under the stairs,
rich birch paneling on the walls, and a ceiling mosaic over the dining room that Hunt designed using leftover wood pieces from a custom soffit that runs the length of the room.
Wallman incorporated elements like a bold chiaroscuro chess board floor to introduce visual tension. “Sometimes, adding white to a place where there’s not natural light can have the opposite effect from what you want,” he said. “It can look dingy. There needs to be contrast so that both darkness and light can live and breathe.”
In the bathroom, the shimmering metallics woven through York Wallcoverings' “Plume Dynasty” wallpaper glint off the ceiling burnished in Sherwin Williams’ “Urbane Bronze” via a 40-hour lacquering technique innovated by local company Fortitude Painting. Even whimsical personal touches, like a black velvet unicorn wall hanging that Hunt treasures, reflect light and inject vitality to the space.
Hunt said they initially envisioned the renovation for entertaining and hosting small groups from their church, but the fam-

ily finds themselves downstairs, using the entire space and making Omaha basement memories more than they ever imagined they would.
“At first, I thought it would be too glam for every day,” she said, noting that the rest of the house is decorated in a warm, transitional style. “But it still feels like our home. It still feels like us.” For information, visit buildfrontier.com, mwallman.com, and facebook.com/fortitudepainting.






“We are artists, I think it’s important to call ourselves that. Most people who do this kind of stuff, we go the extra mile to make sure the design is right.”
–Peyton Maas
make furniture,” Peyton Maas of Forged Woodworks explained when asked what he does it’s quite a simplification of his artistic prowess and process, but it does sum it up nicely. And make furniture he does, everything custom, from credenzas to shuffleboard tables, desks to coffee bars. Maas has been creating for as long as he can remember, starting with tinkering in the garage with his dad as a child, an activity they could share together. Around age 12 or so, this hobby morphed into designing and building his own pieces solo.
Maas originally hails from Omaha. In high school, he came up with the name Forged Woodworks. Then, at age 18, he started his business as the sole proprietor. "I don't even think I'd graduated high school when I moved into my first shop, a shared space in South Omaha," Maas said. "I spent the week between school ending and graduation moving into the shop.”
Roughly two years into the endeavor, the maker was ready for his own spot and moved the business to Springfield for about four years. "I loved having my own space, but I was missing Omaha…I live in Omaha and felt very connected to Omaha," he explained. Touring the city for his new place, Maas focused on the New North Makerhood area of downtown, with developments like Millwork Commons and Hot Shops Art Center. He stumbled across the building he's currently in (1715 Cuming Street), which ended up being the perfect fit. Forged Woodworks now has a lovely home. At roughly 2,700 square feet, with a showroom up front and workspace in the back, there's plenty of room for Maas and his business to grow.
As for growth, it's been an exciting path to success in the furniture creation business. It began with word of mouth; many of Maas' first customers were family and friends and friends of family. "Then Instagram helped because it was clients with no connection… I remember thinking how cool it was that people I didn't know wanted my furniture," Maas said. Nowadays, most business comes from social media or his website and the occasional pop-up.
Instagram has also led to repeat clients, like Tara Miller of The Heartland Interior Design. The Omaha-based firm embraces a few fundamental business tenets, one of which is to celebrate and uplift Nebraska makers. "I spend a lot of time researching because I prefer to source locally over massproduced," Miller explained. "Instagram is my go-to resource for finding local artisans and craftsmen."
“We are artists,” said Maas. “I think it’s important to call ourselves that. Most people who do this kind of stuff, we go the extra mile to make sure the design is right.”
His artistic process is now fairly consistent. Maas invites possible customers to tour his workshop and showroom, which are open by appointment only. He has samples there to showcase past work. Then, the Forged Woodworks pro likes to discuss the staying power of furniture, wood types, design notes, and sketches to show what the end product will look like. “I want people to know exactly what they’re getting,” he explained.
Wood is his primary medium, though Maas will coordinate with other local makers if a client wants custom metal legs on a dining room table. “Right now, white oak is becoming really popular, [and] I do a lot with walnut. I don’t think it will ever go out of style because it’s such a beautiful wood,” he said. Maas loves ash too, calling it “an easy to work with, cool-looking wood.” He finds inspiration in the small things: the way a building is shaped, how something is painted, and even current trends.
He has recently started to name his pieces, too, including a favorite project. “I started with two separate coffee tables that are ellipse/oval-shaped,” he said. One is charred black with rustic hand-carved texture, named “Icarus” in a nod to the Greek myth. “Because I’m a huge nerd,” Maas joked. The other piece is a mid-century modern white oak table with the moniker of “Daedalus,” the inventor and architect of the labyrinth that housed the mytholigical Minotaur as well as the father of Icarus.
Customers don’t have to start with a pair of bespoke tables. For a more approachable price point, Forged Woodworks usually stocks items like record wall mounts, colorful dry vases, and charcuterie boards.
For more information, visit forgedwoodworks.com.
Whether it’s tweeting, pecking, or singing you prefer to hear outside your window, bird feeders are an excellent way to attract the beauty of these avian creatures while simultaneously helping the ecosystem. Here are some tips for installing bird feeders in your back (or front) yard.
Location: Different species of birds feed on different levels. For example, sparrows and towhees usually find their food on the ground, while finches and cardinals feed in bushes and shrubs. Woodpeckers and titmice tend to flock to trees and higher altitudes. To attract a variety of bird species, place the feeders on varying levels of the natural environment. According to an article on the Audubon website, “To avoid crowding and to attract the greatest variety of species, provide table-like feeders for ground-feeding birds, hopper or tube feeders for shrub and treetop feeders, and suet feeders well off the ground for woodpeckers, nuthatches, and chickadees.”
Variety: The type of seed with which to fill the feeders coincides with their locations. Just as each species has their preferred location to hunt for food, they also each have their own tastes. Sunflower seeds appeal to most birds, so they’re a good general seed to keep on hand, as are millet and cracked corn. Many prepared seed mixtures contain these three seeds, which are often naturally sorted out by the birds themselves. “Sunflower specialists,” the article states, “will readily eat the sunflower seed and toss the millet and corn to the grounds, to be eaten by ground-feeding birds such as sparrows and juncos.” Suet is a popular choice for feeders, but be sure to only fill feeders with suet during the colder seasons, as it will turn rancid in the heat and can be harmful to birds when melting.
General birdseed is not the only attractive food for the avian warblers; some species prefer fresh fruit, like berries and oranges, while others, namely hummingbirds, will visit for nectar and sugary concoctions. These, however, require more maintenance to ensure prevention of rotting and mold growth.
Prevention: Perhaps the most common thief of birdseed is the pesky squirrel. To prevent these and other critters from depriving birds of their supplemental sustenance, hang the feeder from a narrow pole at least five feet tall. This will most likely cause squirrels and other climbing creatures to give up on their quest when the insufficient surface area and material causes them to fail. Another effective method is distracting squirrels with feeders of their own; if filled with food especially attractive to them, they will go for these instead of the feeders meant for birds, thus reducing competition and saving the more expensive bird seed.
A threat to birds themselves, not just their food, is the cat. If cats live in the house, be sure to keep them indoors and out of reach of the feeders. According to the article, “Cats kill hundreds of millions of birds annually in the United States…Outdoor cats are especially dangerous to birds in the spring when fledglings are on the ground.” To keep birds safe and reproducing, do everything possible to allow them to feed in peace.
Cleaning: Be sure to clean feeders at least twice per year. Seed that remains in the feeders can rot and grow mold, which is fatal to birds if they ingest it. When cleaning feeders, scrub with dish detergent and soak in non-chlorine beach solution, then rinse well and allow the sun to dry them. It is also good practice to clean spilled seed on the ground when Spring rolls around, clean storage containers, and replace stored seed every year, as any harsh weather conditions will ruin it.
For more information, visit audubon.org.


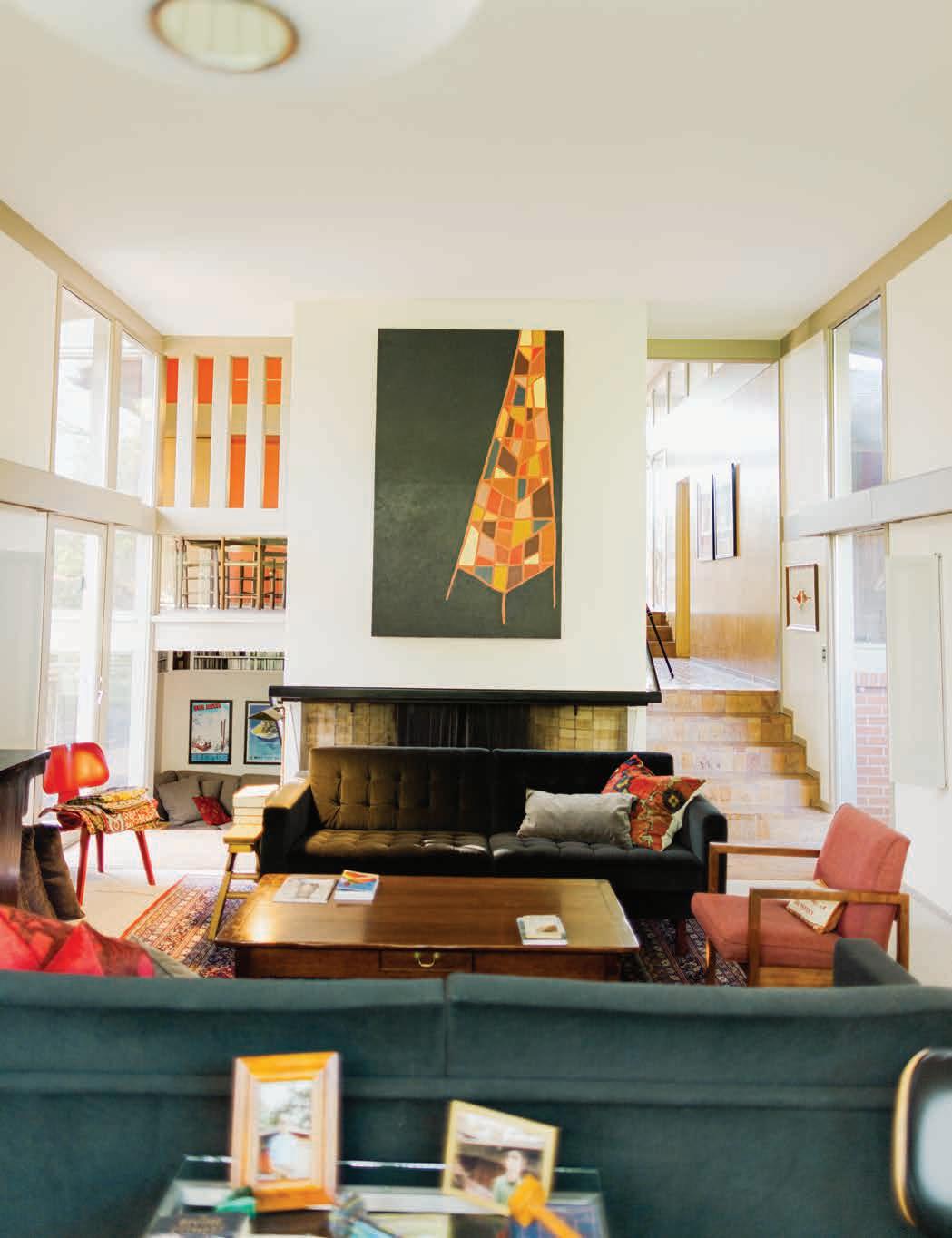
Watch any film or television show set in a glamorous 1960s or ‘70s interior, and you’re certain to spy one of Cedric Hartman’s iconic floor or table lamps. Spare and sleek yet warm and unimposing, his lighting is avidly sought after by collectors and serves as a benchmark for marrying form with function. Yet before the Omaha-based designer became renowned worldwide for his lamps, he was an
architect who created homes and business interiors every bit as stunning as the objects for which he is today celebrated.
Among the former is a gleaming glass-encased, redwood-framed ranch located in West Omaha’s peaceful Highland West neighborhood. Built in 1959, the 2,700-square-foot residence boasts three bedrooms and four baths and is snugly situated on a nearly three-quarter acre lot.
The home is particularly remarkable for its varied roofline and open, multi-planed interior. “The proportions are elegant in the home. It’s designed for people,” said Elizebeth Murphy, who has resided in the home for 22 years with husband Ray Schueneman. The couple raised sons, Jim and Tom, in the home, and both men, now in their early 20s, credit growing up in the home as helping to shape their appreciation for beautiful design as adults.
“You can see influences obviously of prairie style, Frank Lloyd Wright, Asian, and midcentury modern. He was clearly pulling from important current and past architectural influences. I think natural and reflected light is a huge part of it. You can see how the exterior and interior light work here. He was playing with these ideas.”
–Elizebeth Murphy
The Murphy-Schuenemans are the second owners of the historic property, preceded by Barbara and Alvin Berger for whom Hartman designed the residence. Barbara lived an extraordinary life as a U.S. State Department decoder in World War II, a trophy-winning amateur golfer, and a Queen of Aksarben. She was also active in Omaha’s community, serving as president of the Omaha Junior League and the arts education coordinator for the Nebraska Arts Council. Alvin was a businessman and owner of Midwest Premium Linen Company.
When Barbara put the home on the market in the early 2000s, the Murphy-Schuenemans sensed that she sought to hand Hartman’s rare architectural treasure to kindred spirits, ones who would be loving caretakers of the historic property and appreciate it as much as she and Alvin had. Serendipitously, both Murphy and Schueneman are avid arts supporters and patrons, while the latter is himself a dedicated golfer. It seemed like kismet, and the deed was duly handed over to the keen new keepers of the keys.
The couple immediately appreciated Hartman’s considered approach toward making the property subtly stand out among other area residences.
“It’s definitely noticeable even from the other beautiful homes in the neighborhood,” Schueneman said. “Just the fact it’s not lined up north to south. It’s askew a few degrees. That’s actually a good feature in the way the light plays through the seasons. You get different looks. Because of the big yards, you get some pretty big views for a residential suburban home. It’s unique, special, custom-made not cookie-cutter.”
“The way it’s sighted–just every little detail is special,” Murphy added. “It was built to his specifications. It’s really thoughtful. It never gets boring."
Other than switching out the roof’s original shake shingles, which were made from straight-grained wood, with more durable tar paper ones and replacing the living room’s original single-pane windows with multi-paned thermals, the couple have made minimal changes.
“We’ve upgraded a few systems and made some improvements but always with an eye toward preserving its original character,” Murphy said. “We’re trying not to change anything of significance.”
That includes original door hinges, a builtin cantilevered kitchen cabinet, the primary bedroom’s built-in bed-level bookshelves, and original hardware in the adjoining hisand-hers baths.
“It’s just exquisite work that’s made to last,” Murphy explained. “People say, ‘Well, this needs to be updated,’ and we’re like, ’This will never be touched on our watch!’ It’s too beautiful. You can’t make things this beautiful anymore.”
The carefully composed interior, with its four-and-a-half tiered levels, is evidence of that beauty. “You get long views, and you get short views just like you do in a good English garden. If you’re a creative type, it’s wonderful to live in a creative space,” said Schueneman, whose creative pursuits include blacksmithing and writing poetry. “That’s what it’s like it’s a wonderful place.”
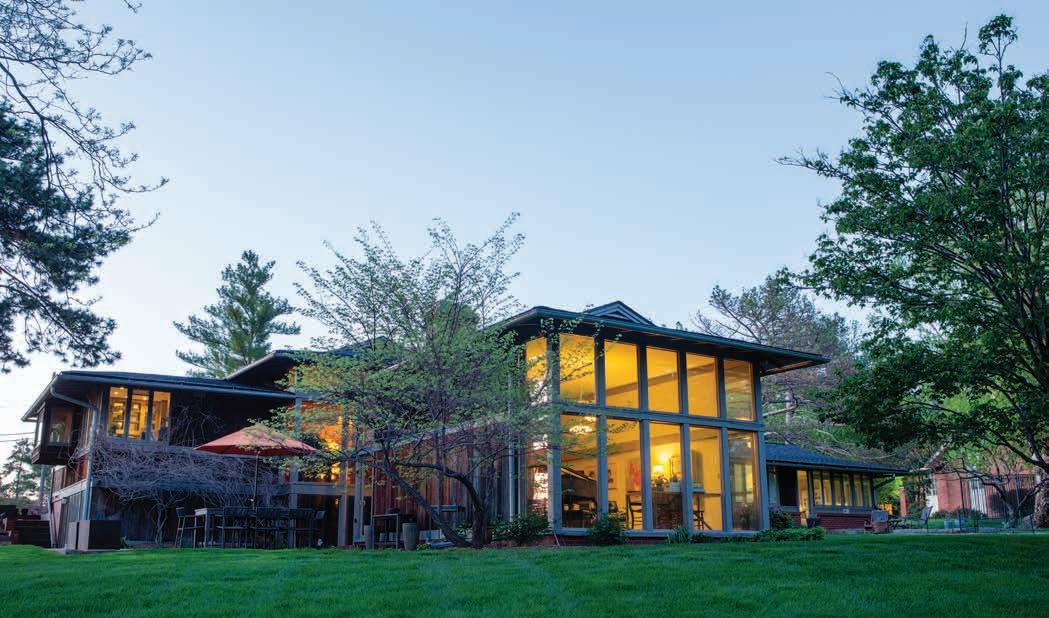

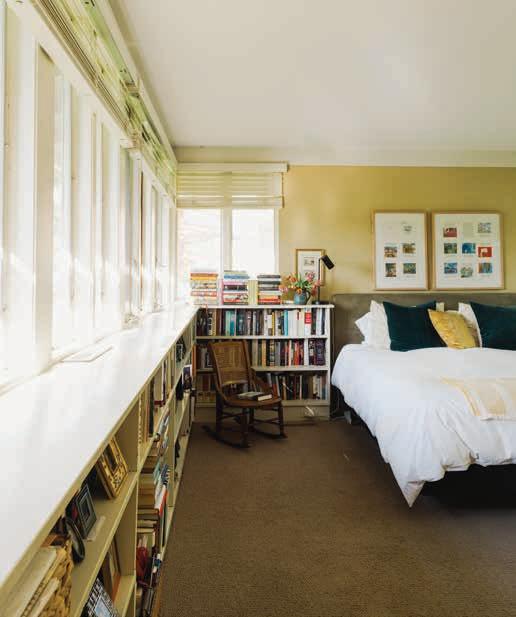


"If you’re a creative type, it’s wonderful to live in a creative space.”
–Ray Schueneman
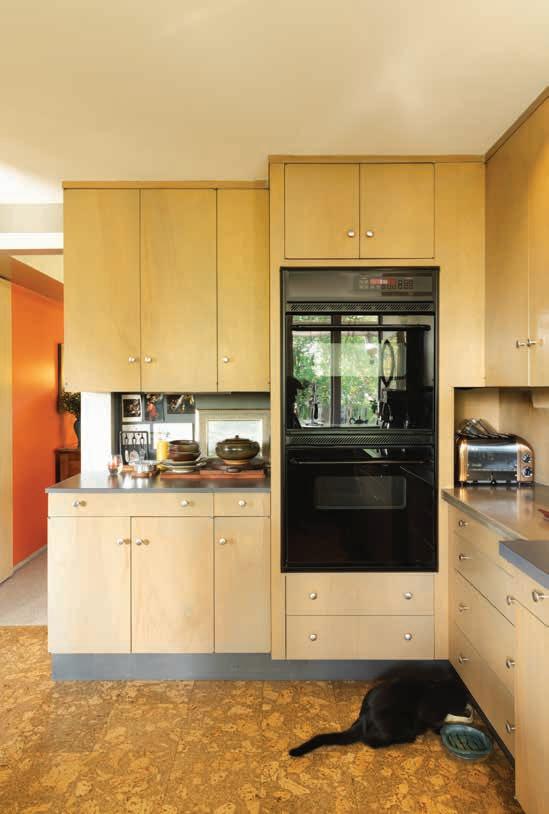

Original brick floors adorn the entry, main hallway, and sections of the bright and airy living room, where vast windows, a high ceiling, and a well-used fireplace make the gathering space warm and intimate. “The house is really designed toward this room,” Murphy reflected. “Everything kind of leads you into this space. Because of the natural light from the windows, you’re drawn here.
“You can see influences obviously of prairie style, Frank Lloyd Wright, Asian, and midcentury modern,” she continued. “He was clearly pulling from important current and past architectural influences. I think natural and reflected light is a huge part of it. You can see how the exterior and interior light work here. He was playing with these ideas.”
Grids, a hallmark of midcentury design, figure prominently throughout the home. “You’ve got the geometrics, the rectangles, the repetition,” Murphy observed. “It’s quite beautiful, very soothing. Nothing comes to fight you here.”
“The eye is led along these lines, and it’s always pleasing when you get to the end because there’s a new option to go a different direction,” Schueneman added.
One of those directions involves a hallway, which connects to a small bedroom and leads to the primary suite. It follows a long, articulated, ground-level wing lined by roll-out windows and built-in storage cabinets. The windows open to the outside, and their screens roll up into the ceiling, an example, Schueneman said, of Hartman’s “progressive” and “cutting-edge” vision.
This vision was integral to an organically designed relationship with the natural environment, one that provides varied views of the parklike outdoors that invite living with and among nature.
“The house really is built for an insideoutside shared experience,” Murphy said. “It’s incredible. Look in any direction, and you can see whatever’s happening outside–sun, clouds, wind-swept trees, rain, snow, birds, and critters.”
“Everything is amped up in this indooroutdoor way to make this house seem even bigger because you see more space looking out a window into another window into another room,” Schueneman continued, noting that access to outdoors is key, with just about every room having a walk-out to a well-articulated patio, garden, and green space. “It’s not a conventional home in that way. There are seven doors to go outside.”
Schueneman finds it “intriguing” that Hartman designed the home “early on in his career [when] he was still kind of finding
his future," one that involved designing furniture and his famed lamps one of which the Museum of Modern Art acquired for its permanent collection in 1967.
Perhaps unsurprisingly, then, the home prefigured what would become Hartman’s design signature via a remote relay lighting system that still works. Subtle artificial lighting on the inside enhances the jeweled glass house effect in the evening.
“It lights up so beautifully at night,” Murphy observed.
Naturally, the couple felt compelled to add a Hartman floor lamp to their home, and they found one for a reasonable price on eBay. (“They didn’t know what they had!” Murphy shared.) When the prized possession incurred damage, Schueneman brought
it to Hartman’s Omaha studio, where he finally met the designer. He learned that while his home’s architect had seen the residence’s exterior, Hartman had never stepped foot inside after its completion. In 2023, the Murphy-Schuenemans rectified that with an invitation and were honored to host Hartman at their (and his) home.
“He was delighted to get in here and see that it was what he wanted,” Schueneman said. “He was like, ‘Wow, the builder finished it beautifully!’”
“You can tell he is an absolute artist. His eye is keen, and he looks at and assesses everything,” added Murphy, who was thrilled to have the home’s designer as a guest. “I loved that about having him in this space he dialed in and remembered designing it. He stayed a long time, and we really had a great
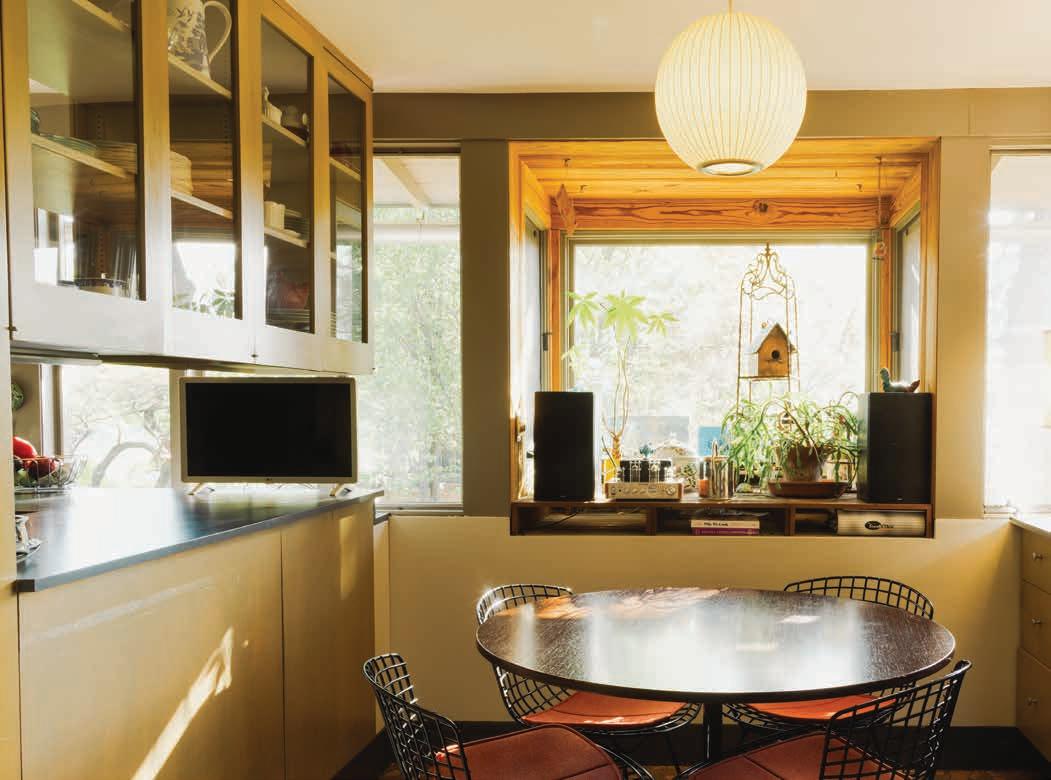
time. I think he was really delighted to see how we were living in the house and keeping it up and that it had served all these years so beautifully for two different families. It was great to get to know him and share our feelings for the house with him. Now that we’ve had a chance to get to know him, it’s a part of why we love the house.”
“His nature is in everything he designed,” Shueneman averred.
“And we get to live inside it,” smiled Murphy. “Truly one of the things we value is being able to come back to a place we love and find a beautiful space and a welcoming return.”
For more information about Cedric Hartman and his designs, visit cedrichartman.com.
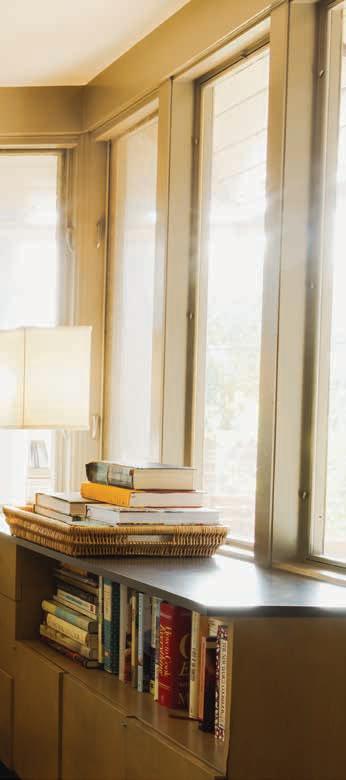





Story Linda Persigehl
Photography Sarah Lemke
Design Nickie Robinson
Hollywood Regency combined with New Orleans whimsy that’s how Meghan Michelic describes the decorating style she used to furnish her classic Fairacres home, given the moniker “Mayfair” by its original owners. The nearly 6,000-square-foot brick-front Tudor, with its gabled roof, decorative timber, and stone embellishments, has five bedrooms and six baths, all of them styled with Michelic’s indelible design touch.
The residence, on the National Register of Historic Places, features heavy, often ornate furniture, glam fixtures and tile work, and eclectic art and memorabilia, which honor the things the Michelics love most dogs, horses, music, the Crescent City, and family. The result is a home with seemingly effortless casual elegance.
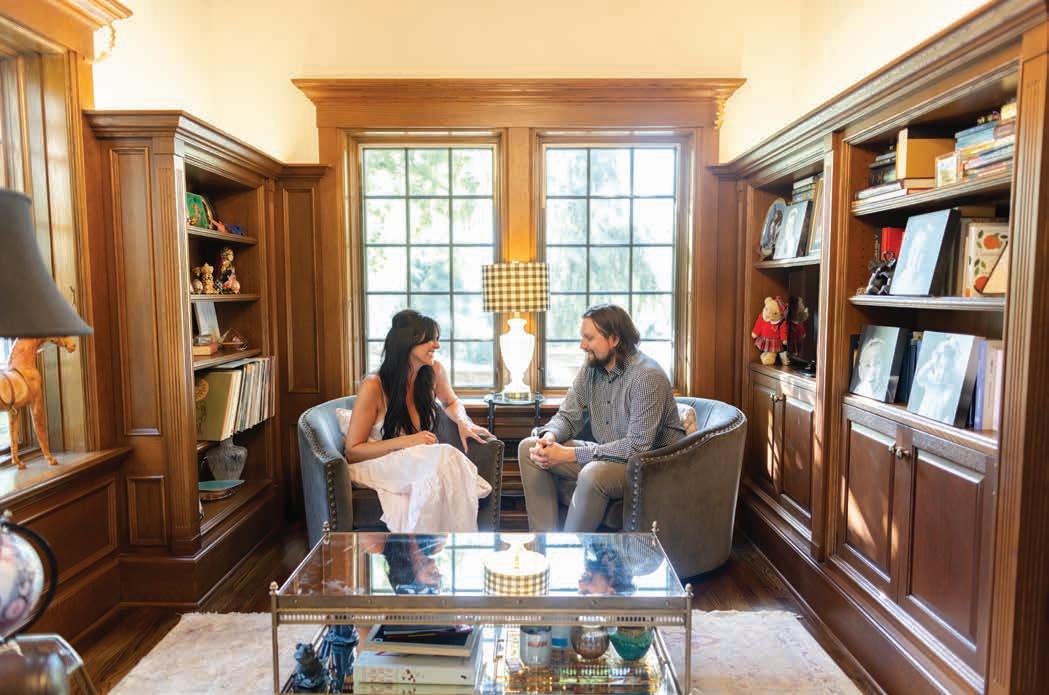

“Someday we’re going to have a couple weddings here, I hope. That’s our dream.”
–Meghan Michelic
In truth, achieving the distinctive look took some pains.
Built in 1929-30 for Mabel and C.C. Criss, founder of Mutual of Omaha, and designed by architect Leo A. Daly, Mayfair was the first home built on Fairacres Road in the new high-society neighborhood of the same name. Photos of the residence are on display in the Durham Museum, and the Michelics have a binder of photos and articles that chronicle the home’s construction and history as an entertaining venue, hosting many of Omaha’s elite class in the '30s, '40s, and '50s.
A nonprofit attorney with no formal training in interior design, Michelic said decorating has always come naturally. “I started redoing houses for myself…I just kind of grew into it.” She now offers her design services for hire under the name MSM Home.
Michelic purchased the storybook home with husband, Alex, an IT professional with Kiewit Construction, in July 2021. The Omaha natives along with their four young children, Mary Margaret Eleanore, Ophelia, Winnifred, and Emiliana, and two giant Irish Wolfhounds, Louisa May and Bram (yes, they’re named after authors) moved in with minimal remodeling plans: Add a shower and a second sink to the primary bathroom.
“But the week before we moved in, pipes started breaking, water started pouring though this beautiful ceiling,” Michelic said of the living room’s ornate plaster detail. The ordeal forced the family to move out just three months later and launched a major home renovation; new electrical and plumbing, a reorganization of the home’s second story, and finishing space on the third level, formerly the help’s quarters. The project was completed late 2022.
“With hindsight, it’s really nice to know it’s all been fixed, it’s safe,” Michelic said. “The biggest challenge was finding contractors who can work on these old houses and really know what they’re doing. Keeping the integrity of the house is so important to me, and so even if we replace tile and fixtures, my hope is they could be mistaken for the original.”
Walking through the home, Michelic narrated their renovation story, noting preserved details and design choices along the way. “Peter Kiewit and Sons Masonry did the [original] foundation work here,” she said of the two-story foyer. “We had a very talented local painter, Joe Eby, come in and paint over the cement to look like marble stone.” The Mayfair crest is featured in stone above a doorway.
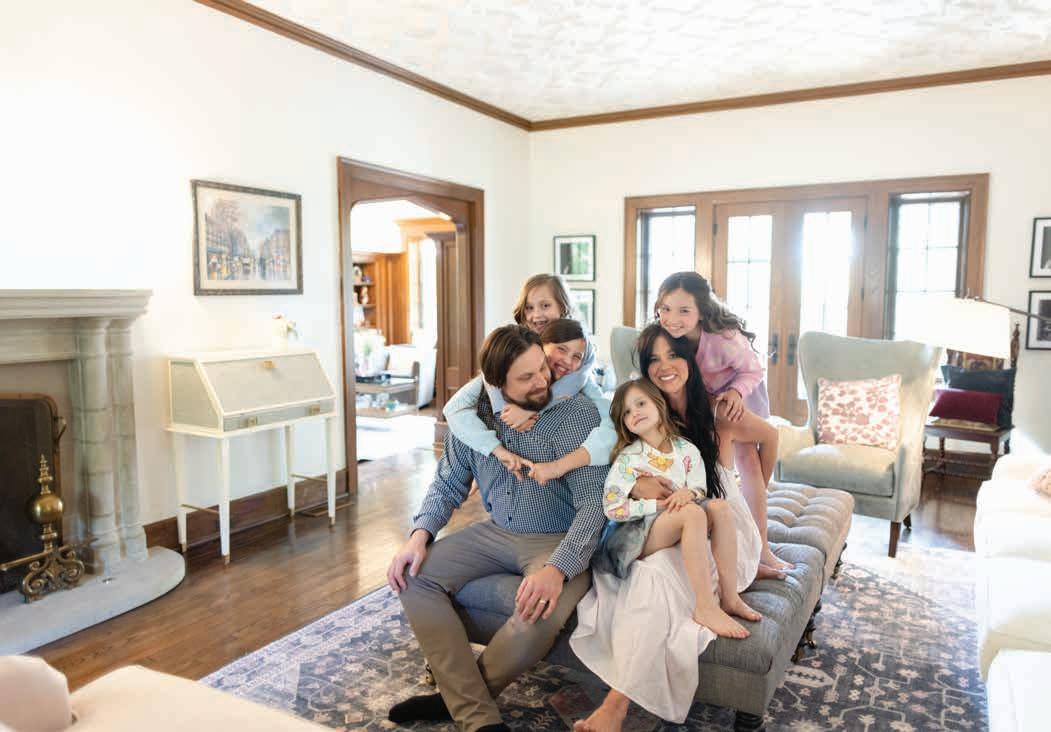

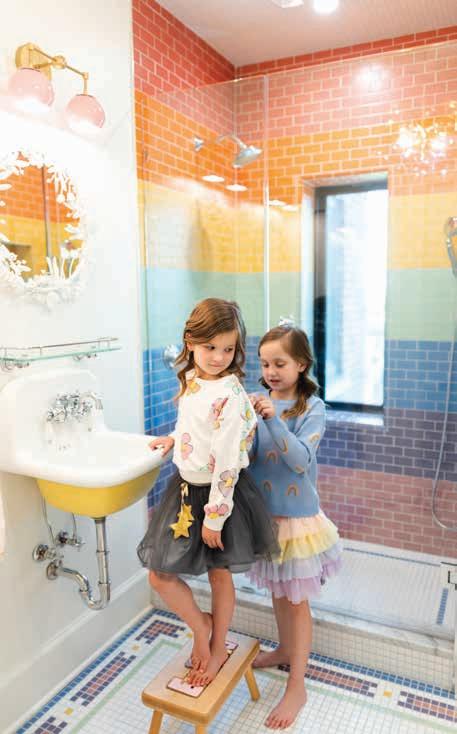

The living room includes an original stone fireplace, vintage dark-wood furniture, and a secret liquor cabinet from Prohibition days. “My husband keeps a bottle hidden in there just for fun,” she added. The restored decorative ceiling, now seamless and clean of heavy tobacco soot left behind by smokers, is a soft white. “Joe did that as well.”
Adjacent sits the office, a cozy room with comfy seating, tons of natural light, and “a great energy,” according to Michelic. “Everyone hangs out in here. No room is off limits (to the kids). I’m living in their world!” she joked. The former dining room, now a hearth room, features bookcases, more seating, and a New Orleans streetscape artwork. “I went to college there…spent a lot of time there, and still do,” said Michelic affectionately.
The family typically enjoys meals in the kitchen, which received new fixtures, countertops, backsplash, and a dining nook. They expand a formal dining table in the living room when entertaining guests.
Special efforts were made to preserve, and sometimes conceal, outdated features, including abandoned radiators. “I have a stained glass gal Valerie Spellman with Painted Light in Hot Shops who created covers for all those,” Michelic said. More stained glass disguises a broken dumb waiter and old laundry chute in the upstairs hallway.
The couple converted a sleeping patio and closed off a doorway to expand their primary suite, which also houses Michelic’s home
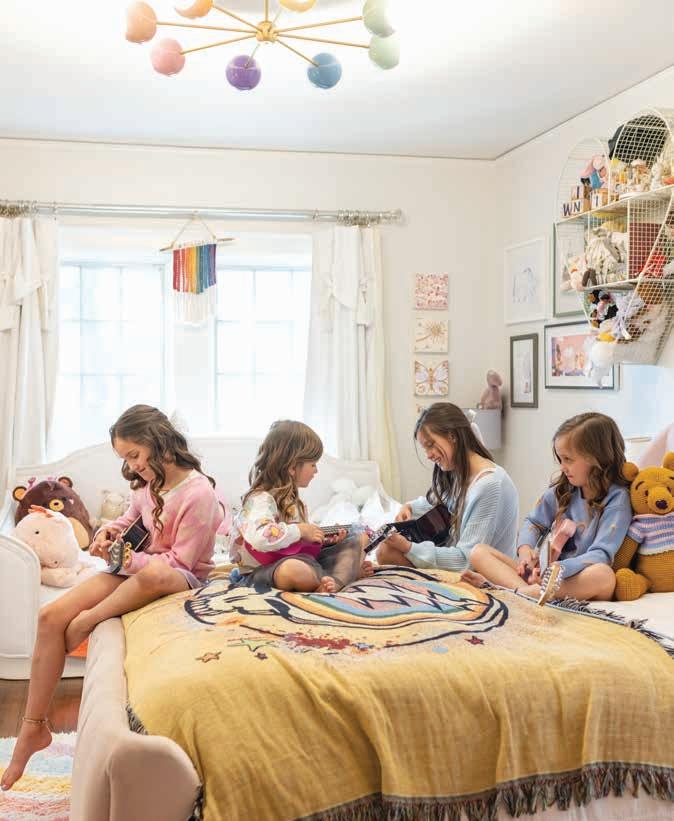
office. An eclectic mix of casual art hangs on the wall. “We’re big hippies, my husband and I. My favorite band is the Grateful Dead. Bobby Weir’s right there,” she said, pointing to a framed print, then another. “You see a lot of music influences. I’m big on numbers, too. I would never hang two butterfly prints, always four since I have four kids.” The expanded primary bath features colorful tile black, pink, purple, and teal and another Crescent City portrait, as well as vintage restoration light fixtures, sink, and tub.
The girls’ spaces include three bedrooms, three bathrooms, and a library for hanging out. The younger girls share a room on the second floor. “The big girls have their own [rooms], all the way on the third level,” Michelic said. “We call it ‘up in the clouds.’ It’s a dreamy little space.”
All four kids helped with design choices, Michelic said. “The rainbow bathroom was a big thing for our third daughter. Since she could talk, she’s had a thing for rainbows.” Ribbons from horse dressage competitions line the mirrors, and small guitars hang on the wall. (All four take weekly lessons). Floral garland and chandeliers add girly touches. “I got smart and put a laundry in every closet,” she added.
The basement laundry room is now the dogs’ lair.
The family also made changes outside, adding gas lanterns out front and back (another homage to New Orleans’ southern charm) and to the oversized backyard a rarity in the neighborhood. They removed a formal English garden with pea gravel and mulched areas in favor of grass for more room for both kids and dogs to play, and filled a reflecting pond, which posed a hazard for the young girls. “It’s really just a big fairy garden and dog paddock now,” Michelic joked.
Michelic said they have more remodeling plans, but those things will come in time. The Mayfair is her family’s forever home, she asserted. “Someday we’re going to have a couple weddings here, I hope. That’s our dream.”
For more information, visit msmhomeomaha.com.
Elite Glass Services, a La Vista based company has been providing interior glass applications for both residential and commercial properties throughout Easter Nebraska and Western Iowa since 2001.
Elite Glass Services, a La Vista based company has been providing interior glass applications for both residential and commercial properties throughout Easter Nebraska and Western Iowa since 2001.
“Our ‘one-stop glass shop’ is staffed by glass experts with years of experience in custom fabrication and installation, committed to delivering
“Our ‘one-stop glass shop’ is staffed by glass experts with years of experience in custom fabrication and installation, committed to delivering
high quality craftsmanship and extraordinary customer service,” says owner, Ben Alba.
high quality craftsmanship and extraordinary customer service,” says owner, Ben Alba.
“We specialize in heavy glass shower doors, glass handrails, custom mirrors and framed mirrors, cabinet glass and shelving, glass backsplashes, back painted glass, glass furniture tops, niche areas and more.”
“We specialize in heavy glass shower doors, glass handrails, custom mirrors and framed mirrors, cabinet glass and shelving, glass backsplashes, back painted glass, glass furniture tops, niche areas and more.”
Along with homeowners, they also partner with local builders, remodeling companies and interior designers to create beautiful and unique spaces.
Along with homeowners, they also partner with local builders, remodeling companies and interior designers to create beautiful and unique spaces.
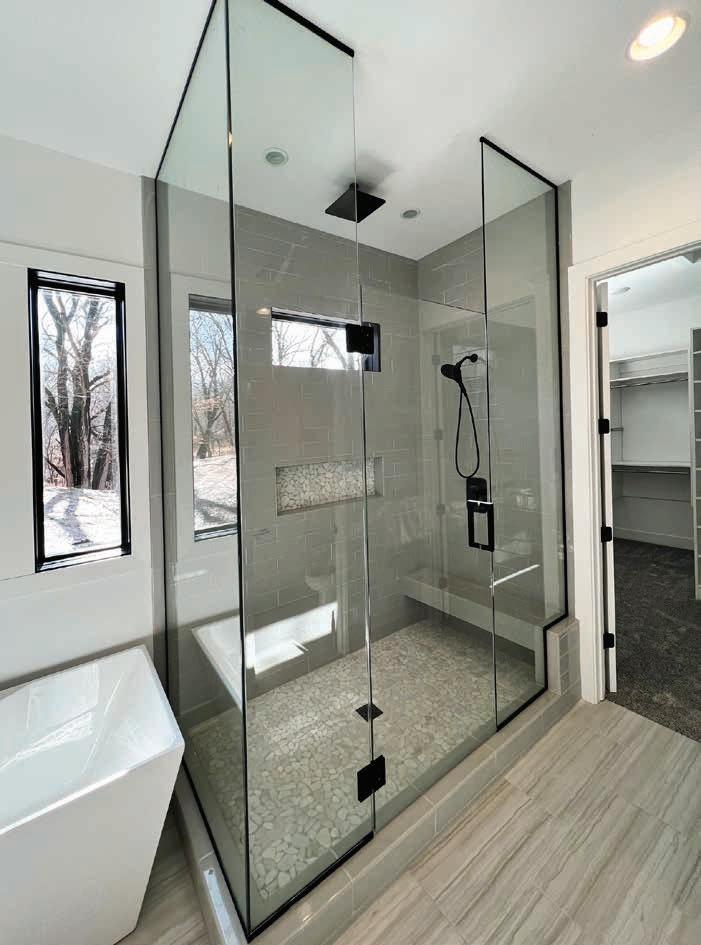
Elite Glass invites you to visit their showroom for design ideas and inspiration for your next project. We offer a wide variety of glass patterns and styles, mirrors, hardware and more. Walk-ins are welcome or you can also schedule a visit by calling their office.
Elite Glass invites you to visit their showroom for design ideas and inspiration for your next project. We offer a wide variety of glass patterns and styles, mirrors, hardware and more. Walk-ins are welcome or you can also schedule a visit by calling their office.
The company is located off 107th & Chandler Road but are currently moving into their new construction building nearby at 108th & Giles along with their sister companies Elite Glazing Services and their newest company Elite Commercial Services.
The company is located off 107th & Chandler Road but is currently moving into their new construction building nearby at 108th & Giles along with their sister companies Elite Glazing Services and their newest company Elite Commercial Services.
Elite Glazing Services offers commercial glazing services including aluminum store fronts and curtain walls, aluminum and automatic doors, windows, skylights, metal panels and more.
Elite Glazing Services offers commercial glazing services including aluminum store fronts and curtain walls, aluminum and automatic doors, windows, skylights, metal panels and more.
Elite Commercial Services offers services and repairs for hollow metal frame and doors, commercial glass and door replacements, commercial door hardware, bathroom partitions and accessories and more.
Elite Commercial Services offers services and repairs for hollow metal frame and doors, commercial glass and door replacements, commercial door hardware, bathroom partitions and accessories and more.
“This is an exciting opportunity for us to expand once again and we’re proud to be able to offer more services to accommodate the needs in our industry,” says Ben.
“This is an exciting opportunity for us to expand once again and we’re proud to be able to offer more services to accommodate the needs in our industry, “says Ben.

Elite Glass Services (402) 630-3436 10711 Chandler Road
Elite Glass Services
La Vista, NE
(402-630-3436 10711 Chandler Road
La Vista, NE
New Location Coming in June 8207 S 109th Street
La Vista, NE
New Location Coming in June 8207 S 109th Street La Vista, NE
www.eliteglassservices.com
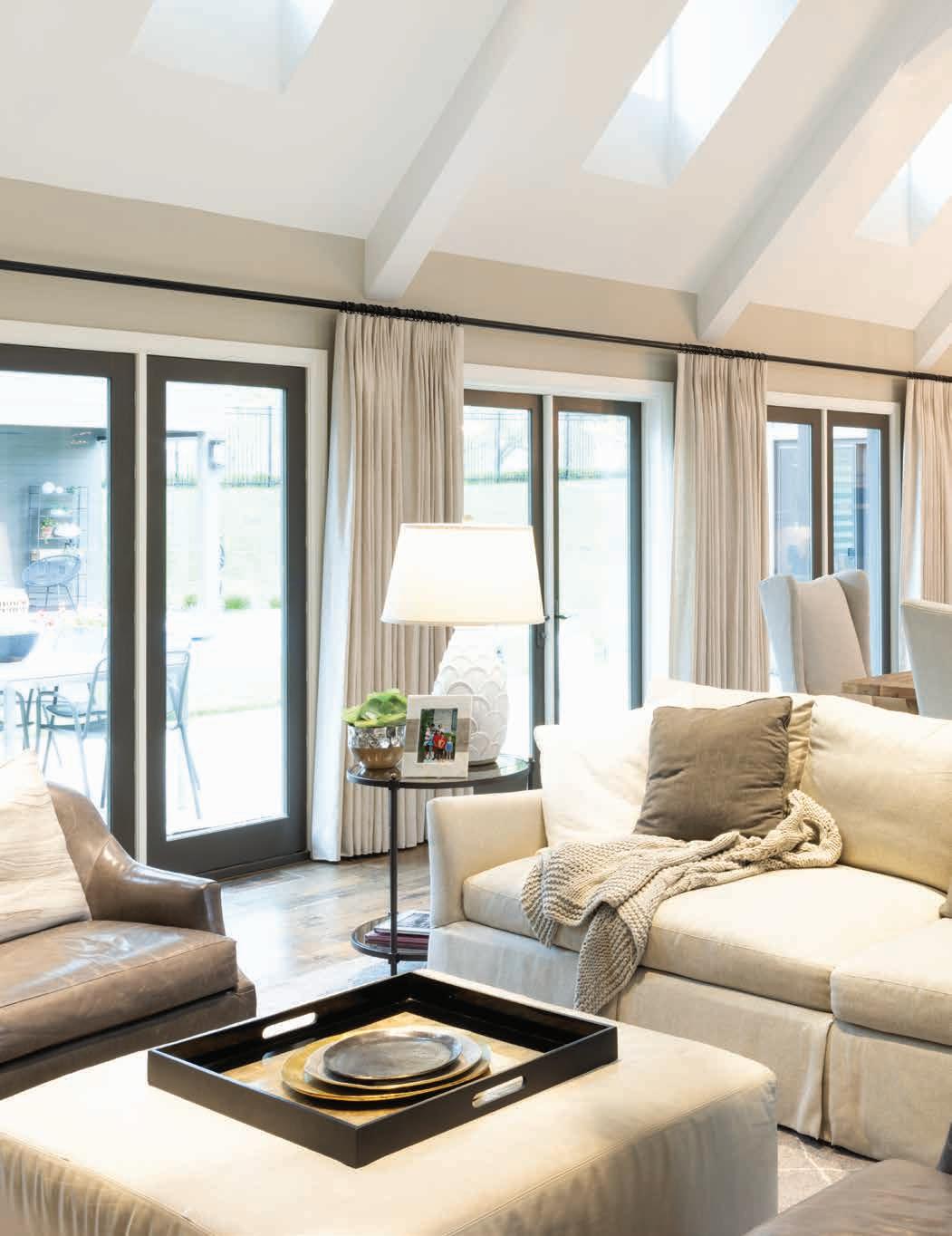

tephen Ames is an incredible salesman the kind who hardly needs to try to charm a customer into a "yes." But there was one sell that made the otherwise confident man sweat.
“He was definitely nervous when he popped the question,” said his toughest customer and devoted partner of 48 years, Connie Zender-Ames.
“She was a tough one!” Stephen added with a laugh.
The pair have had plenty of practice negotiating deals throughout their marriage and raising three children together.
“My only regret is that we didn’t have more!” Stephen said of their precious progeny. “It’s tough being a parent. There are some really hard times, but all of the joy outweighs the sorrow and the doubt.”
When their children had grown and flown, the time came when the couple had to consider cohabitating with Connie’s father. “We wanted to build a house that we could grow old in, and we kept my father’s mobility and accessibility in mind throughout the house as we were designing it. He was in poor health, and we wanted to create a space where he could move in with us comfortably, keeping the home functional and allowing for his independence.”
That meant utilizing a zero-entry garage, widened walls for wheelchair and walker accessibility, and an open concept to create a moveable space without obstacles to navigate. The Ames credit architect Steven Ginn with taking Connie’s “five three-ring binders” full of ideas and turning them into the couple’s dream home.
“I wanted a lot of natural light, soaring ceilings, and space to host when our children
and grandchildren come and visit,” Connie said. “We created a really peaceful home, but one where children could come in and move through it with all of their energy and toys and noise and not feel like they were out of place or couldn’t play. It’s a beautiful home, but we really live in it!”
The couple added a woodworking shop for Stephen and an east-facing sun room for Connie. Windows adorn the stairway to bring natural light to the basement, creating even more living space throughout the home.
“This was, from stem to stern, a completely unique build,” commented Steven Ginn, founding principal of Steven Ginn Architects. “And that’s true of every project we work on; we always custom build from complete scratch. But I knew this was going to be a different experience as soon as I met Connie.”

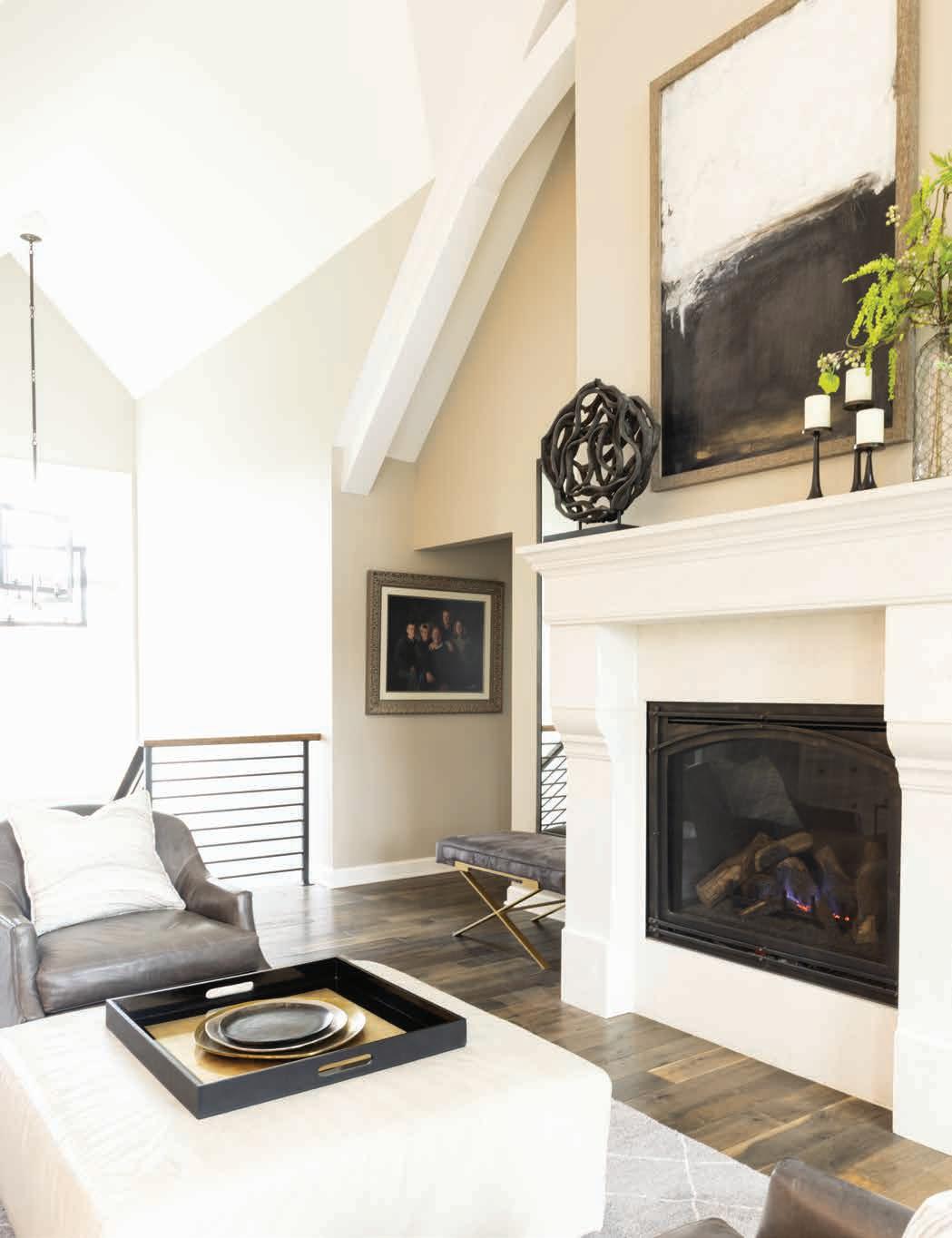
“Any time someone sees this home, they’re immediately blown away."
–Steven Ginn
Ginn’s architectural firm has been building strong since 2005 and has survived everything from the 2008 recession to the 2021 lumber shortage. With their experience, it can be difficult to surprise this team, and they were ready for the challenge when meeting the Zender-Ames. Ginn describes their initial consultation as being put through his paces, but he managed to impress “The Boss” with his vision and the desire to see hers come to fruition.
“Connie is one of the most decisive clients we’ve ever had, and it meant that from start to finish this was a really efficient process," Ginn said. "So many of the things Connie wanted sounded contradictory to each other, but her vision was so clear that we knew just what she was asking for. She wanted a very open, contemporary concept, but with a lot of traditional elements. We created a sense of intimacy, even within this really soaring space. She didn’t want the home to feel imposing; she wanted it to be very cozy and charming, but functional and efficient.”
While Ginn has the privilege of only working on homes on which he’s proud to put his name, something about the Zender-Ames home seems to stoke an especially brilliant flame in its builder.
“Any time someone sees this home, they’re immediately blown away. There just isn’t anything quite like this house, especially in West Omaha or Elkhorn,” Ginn stated. “There’s a lot of soul that is really hard to create in a new build. Something you only seem to find in historic homes, but the attention to detail, the understated grandiosity, and the unique combination of traditional and modern design used throughout the home make it something really special. We really loved working on this home.”
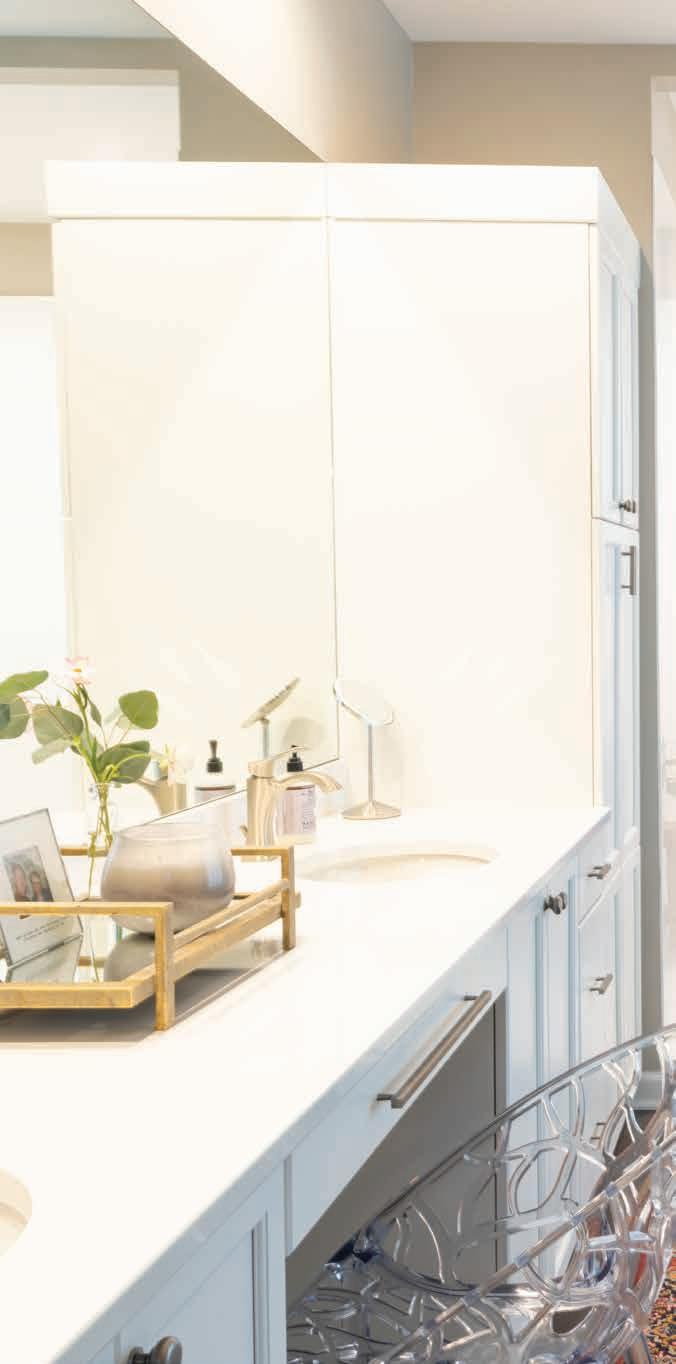
“I wanted a lot of natural light, soaring ceilings, and space to host when our children and grandchildren come and visit.”
—Connie Zender-Ames
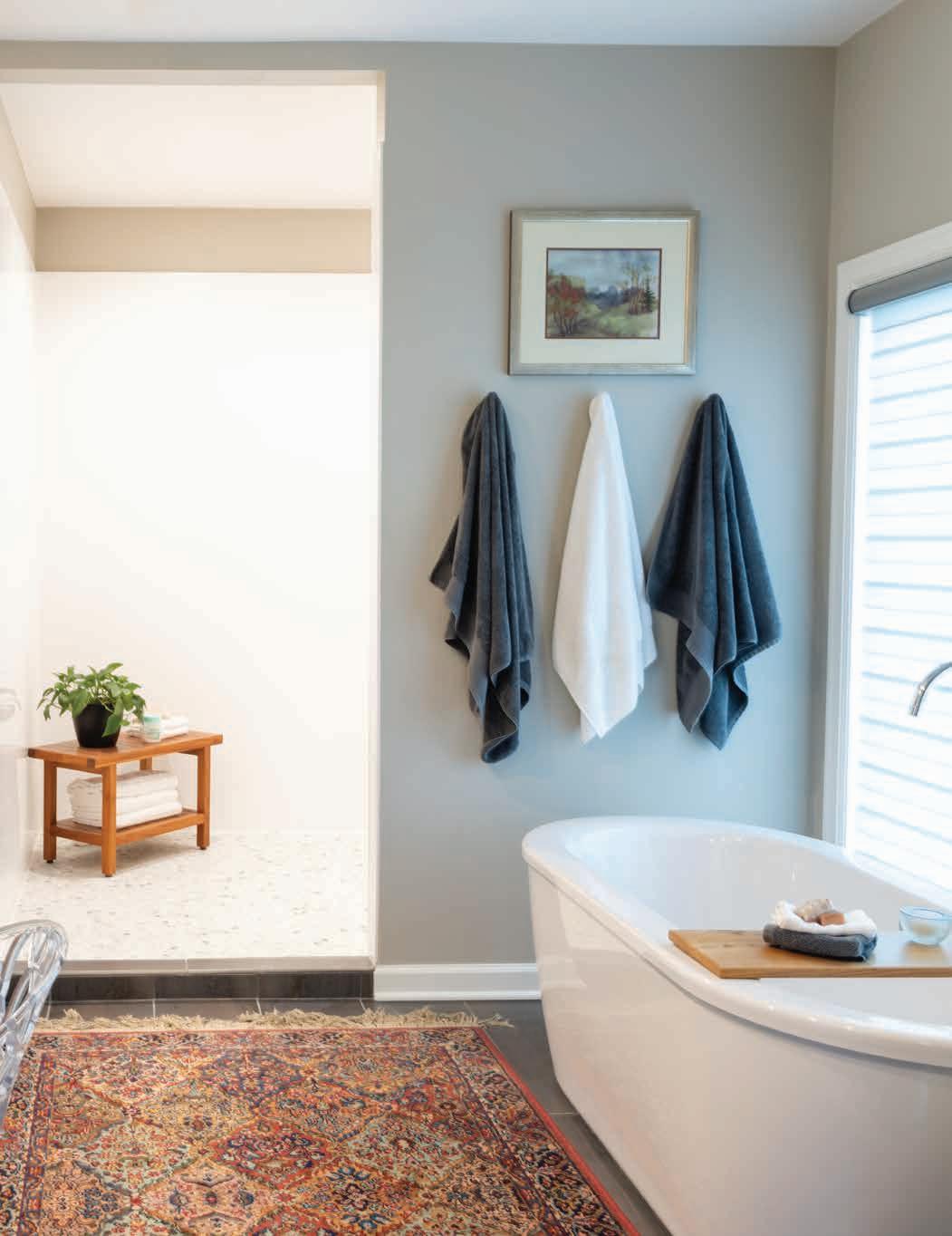
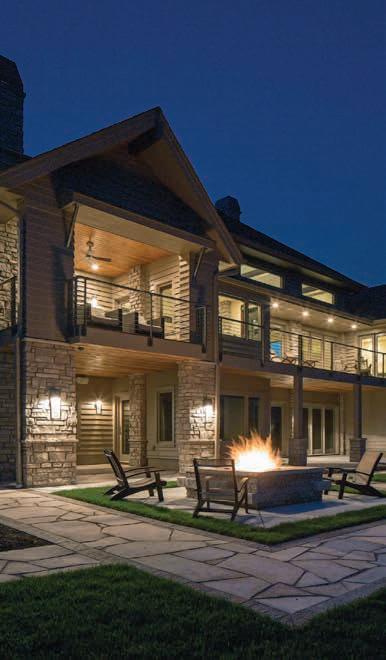
In nature, evolution can require a process of thousands of years.
At Curt Hofer & Associates, helping you to create your environment is second nature to us. Bring your designs, your inspiration, your preferences, pictures and even pins. Together we’ll move through a process that lets you ease into a flawless execution of your ideal surroundings.
Contact us today to see why Curt Hofer & Associates has earned top awards for our iconic design and inspired living spaces for more than 30 years.
“Steven was such a good listener, even when we didn’t know exactly what we were trying to convey,” Connie said. “They were never aggressive about the timeline or when we had new ideas, and they were really communicative when they anticipated problems we didn’t see coming. Any time we had a question, someone was there for us right away to help us find answers or new solutions.”
“He saw Connie’s ideas and was always clarifying how new elements were going to add or detract from her overall goal for the home,” Stephen said. “He really had our backs through the whole process, and there are so many moving parts, so many contractors, you really need someone who has a great relationship across the board with everyone you’re going to work with. We really found that in Steven Ginn.”


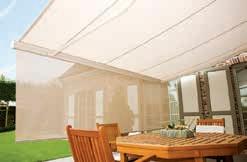

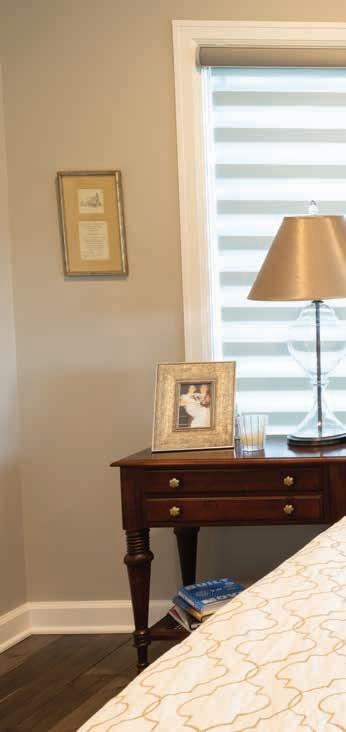
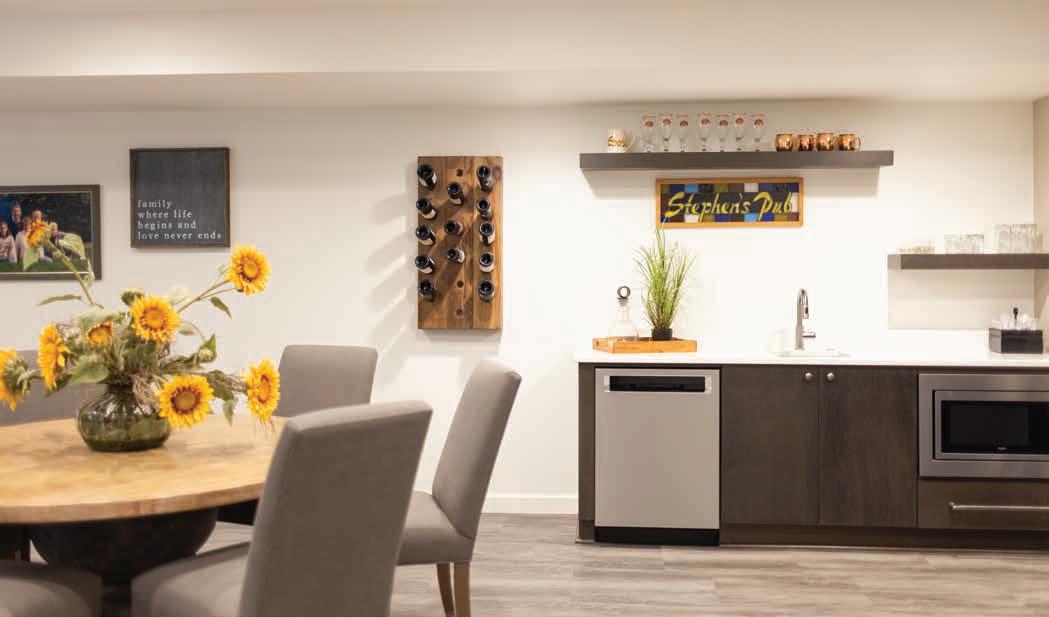
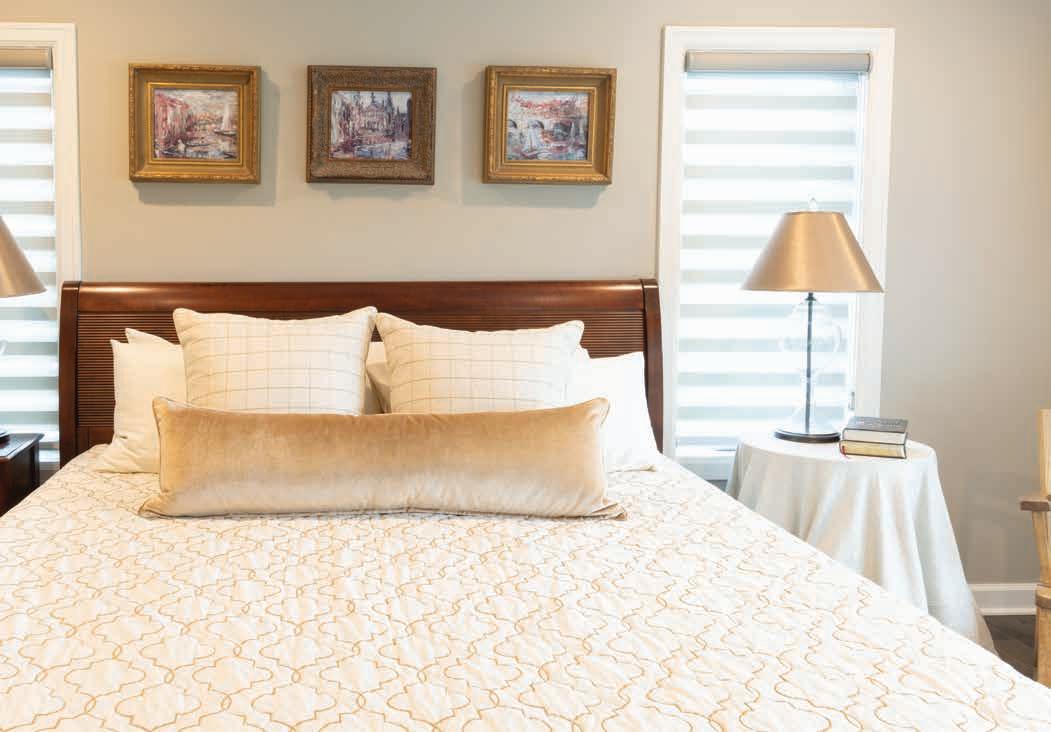

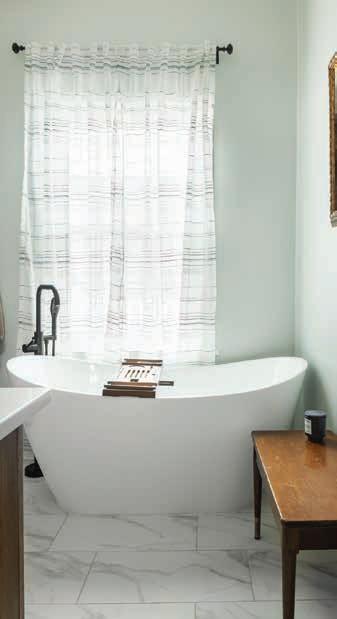


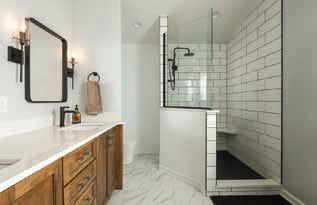

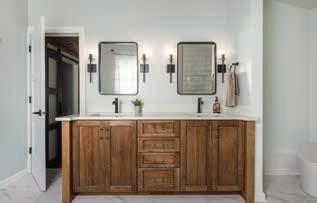





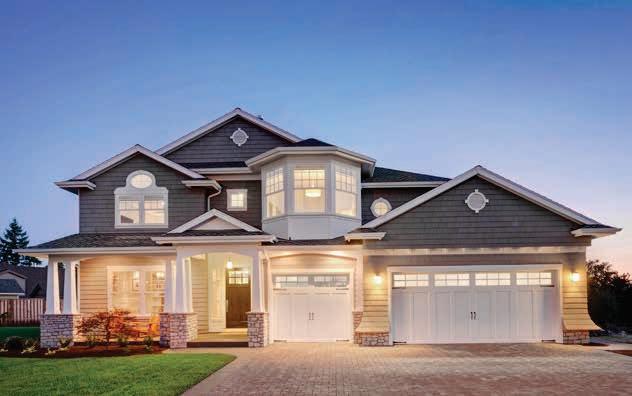
Nestled in a corner along Country Club Oaks Place lies a home that some consider to be one of Omaha’s most distinctive residences, its eclectically angular shape and marble exterior mesmerizing.
“The uniqueness of this house speaks for itself,” said Michael Maley, Real Estate Advisor for M2 Real Estate Group. “I’ve had so many people say that when you look at pictures of the outside [of the house]
or you look at it on the Google view, you don’t think it’s going to flow this well, but the flow inside is actually really natural and easy.”
The marble tile exterior gleams in the sunlight, while rays of sunlight stream in through the angular $600,000 Fleetwood windows from California, gracing the walnut floors and $100,000 spiral staircase in the center of the room with the sun’s morning glow.
“I don’t have any of the lights on, and it doesn’t feel dark in here at all. The natural light is so cool. You can look out and just see nature, which is neat,” Maley observed.
Mother Nature is also clearly visible from the lower level of the home, a feature not often found in basements. “You don’t feel like you’re in a basement,” Maley said, pointing out the ample light streaming in through vast panes of glass, the surrounding trees and bushes staring in at the polished concrete floor. Their branches sway in the wind, almost bowing, paying homage to the many angles of the building that make it one-ofa-kind. The full bar in the basement, which is equipped with three refrigerators, a kegerator, and backlit shelving for glasses, adds a feature ideal for entertaining that still allows visitors to marvel at the open floor plan and blue-sky views from the windows.
“There’re different angles everywhere, but it’s just for the architectural look of it,” Maley explained. “There are like 19 different roof angles going on. So we had to have
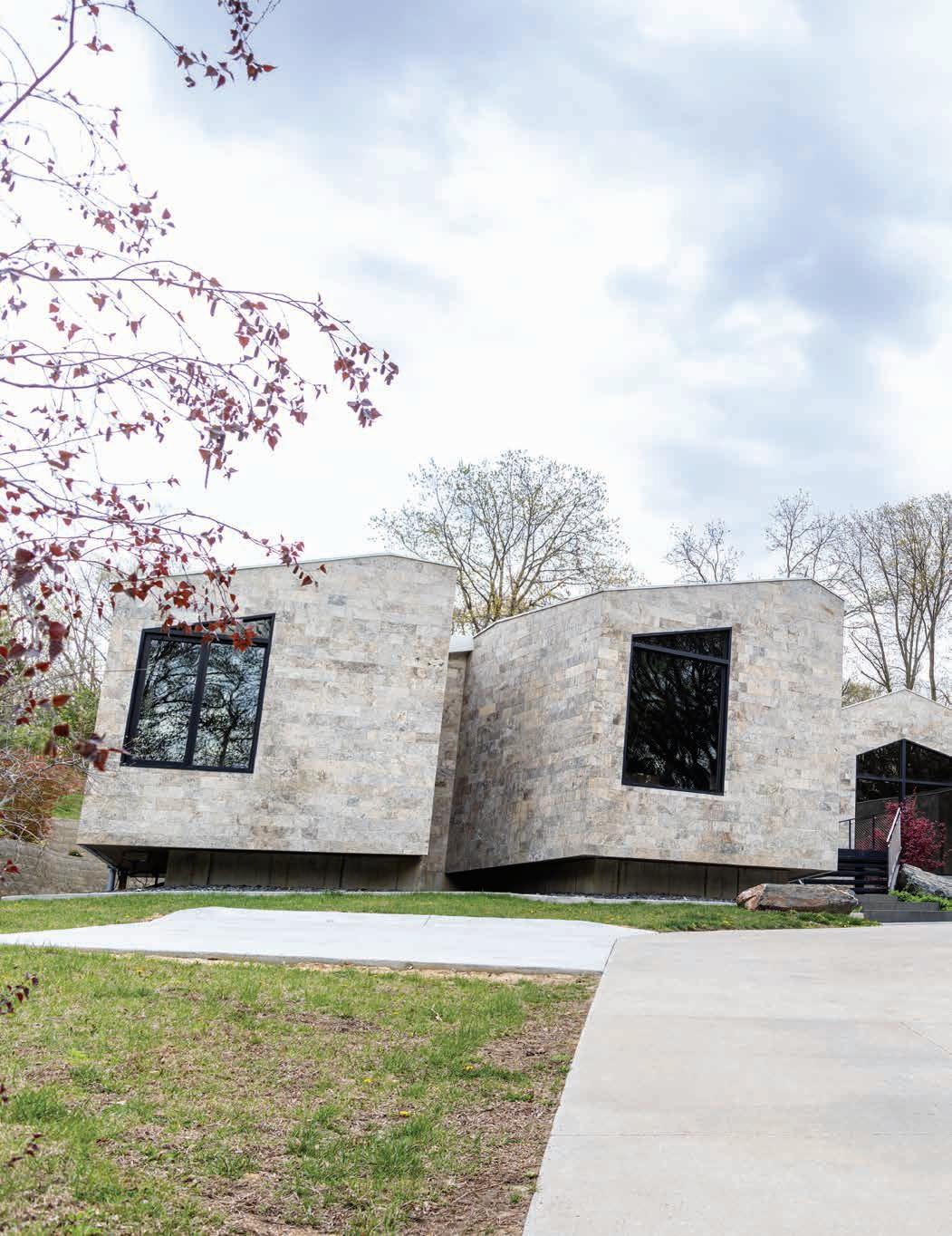 STORY Claudia Moomey
PHOTOGRAPHY Sarah Lemke
DESIGN Nickie Robinson
STORY Claudia Moomey
PHOTOGRAPHY Sarah Lemke
DESIGN Nickie Robinson
custom engineered gutters because you can’t just put regular gutters on there.
“Most of the house is wrapped in marble tile, which is actually the same stuff that’s on the Joslyn Art Museum, just not the pink vibe.”
The house exudes a bright aura with white walls and accents in grey, black, and green. Bathrooms feature custom tile showers and wall-mounted toilets, along with special fixtures. “The fixtures in here are from Germany. Every single nut, screw, bolt, everything behind the wall is completely custom made in Germany,” Maley explained. “So when you’re missing a piece from there you can’t just go to Lowe’s and buy one, you have to order it from Germany.”
The open living area leads seamlessly into a kitchen with white quartz, stainless appli-
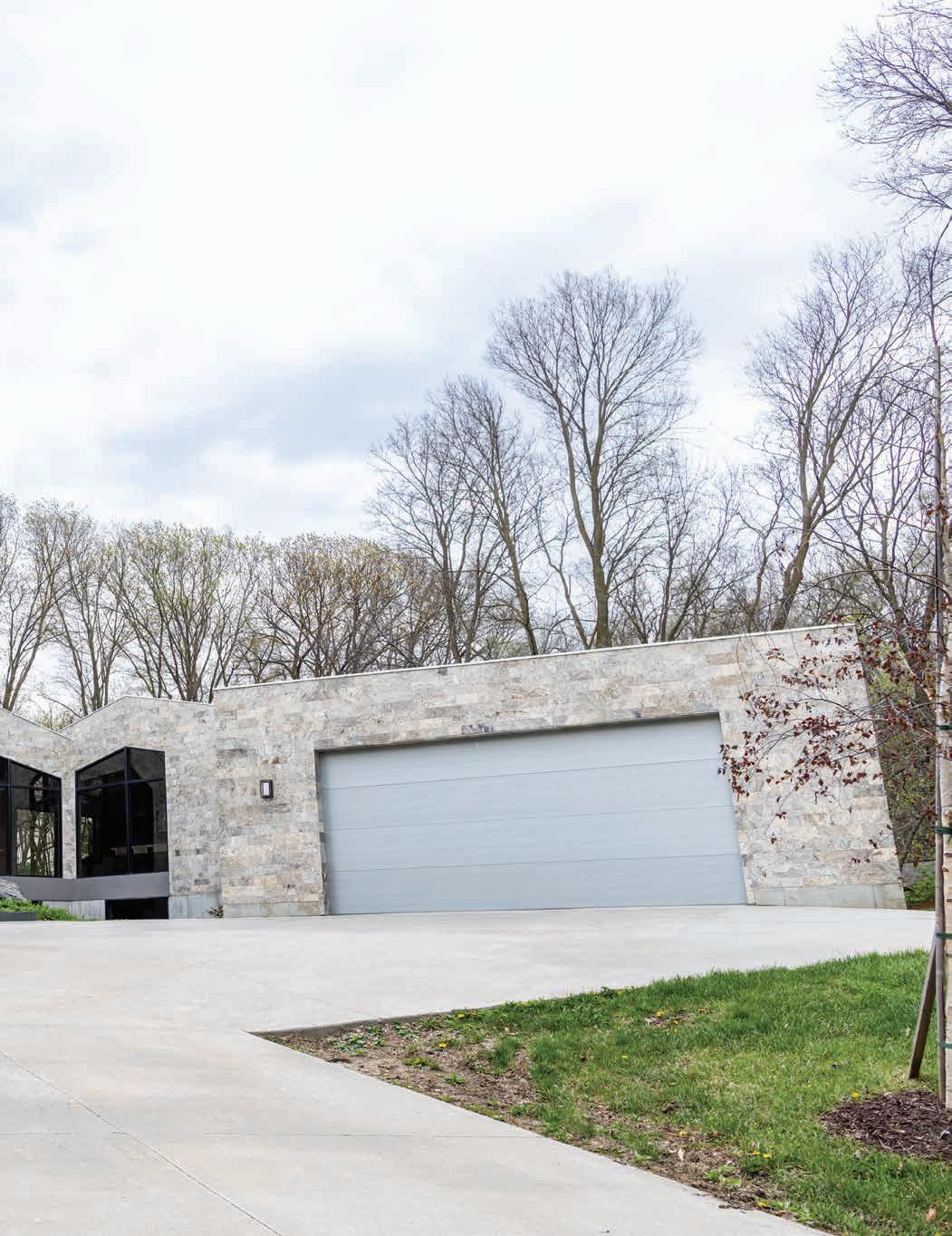
ances, and white cabinets atop the counters. “I love this little detail where we actually set the cabinets on top of the countertop,” said Maley. “It’s kind of a cool old-school detail that got brought back.”
The refrigerator with an internal water spout and countertops with pop-up outlets are extra features that add to both the convenience and overall aesthetic of the kitchen. The finished pantry with a countertop inside also houses the microwave. “A lot of people have been putting their microwaves in [the pantry] because the microwave is kind of an ugly appliance and a lot of people don’t really use it that often,” Maley said. “This way it’s hidden and makes [the kitchen] look cleaner.”
Having bought the house five years ago, Maley has been designing and implementing new features for the home. “I’m really excited to see who ends up buying it,” he shared. The time and effort will inevitably pay off, the empty residence soon becoming a familiar home for a lucky buyer.
For more information, visit michaelmaleyomaha.com.
STORY Breanna Cortinas, Designer/Allied ASID
PHOTOGRAPHY Mandy McGregor
DESIGN Nickie Robinson
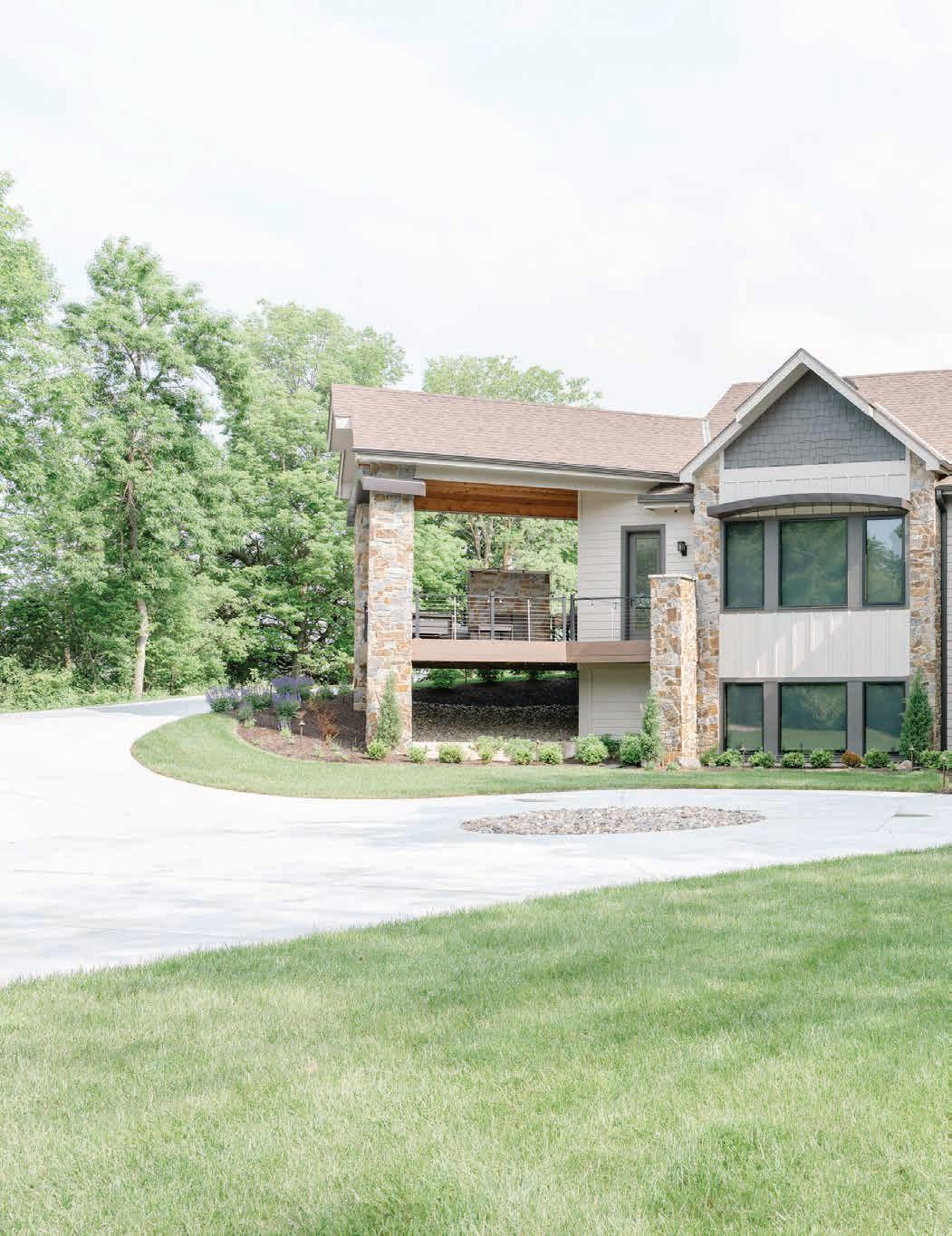
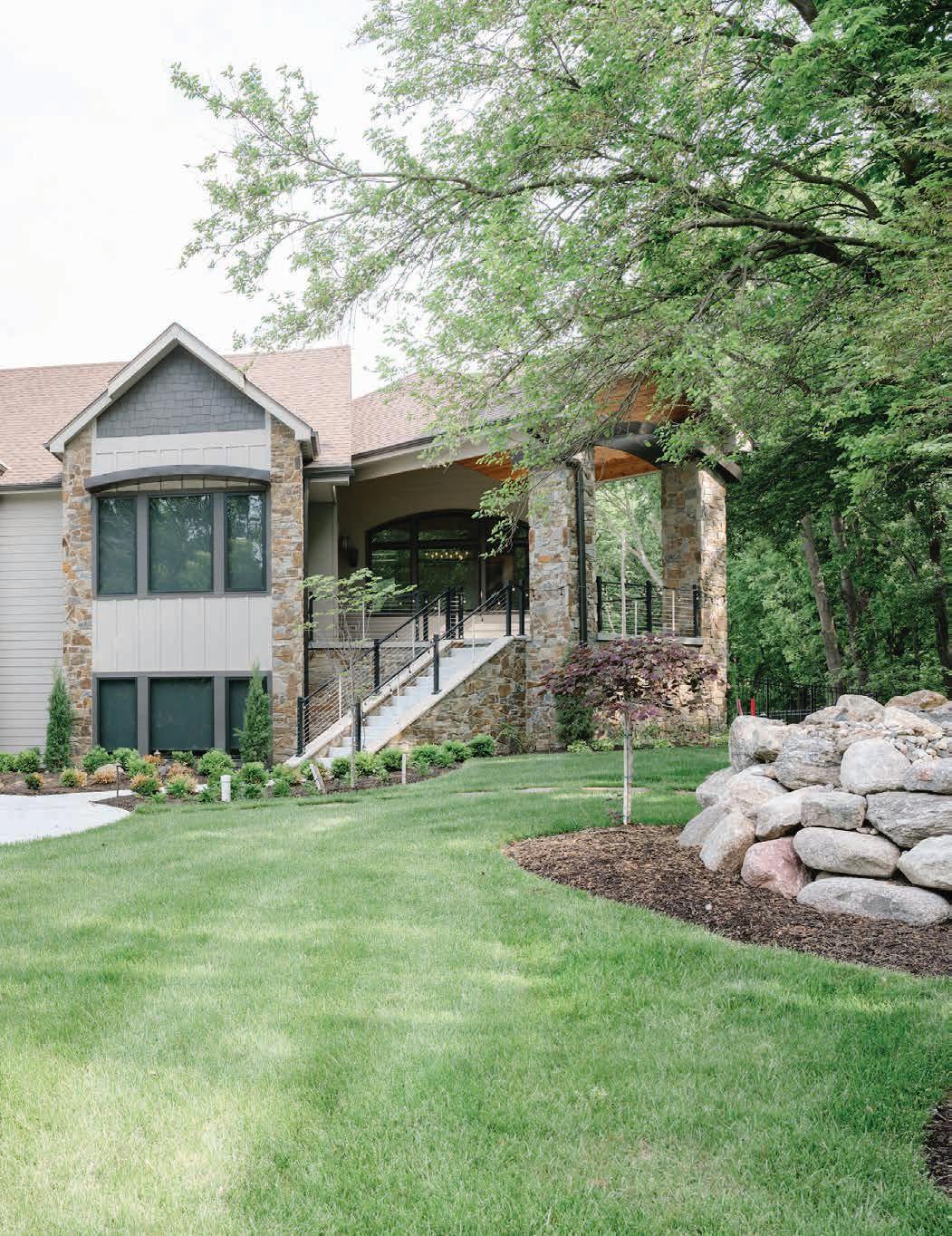
ooded views and rolling hills are not easy to come by in Omaha, but I worked with a family who found just that by heading north. Off Rainwood Road in the Ponca Hills neighborhood, the clients had purchased 32 wooded acres for their family of five. The project included a new 4,200-square-foot main house and pool deck plus a separate living quarter consisting of an in-law suite, office, and recreation area.

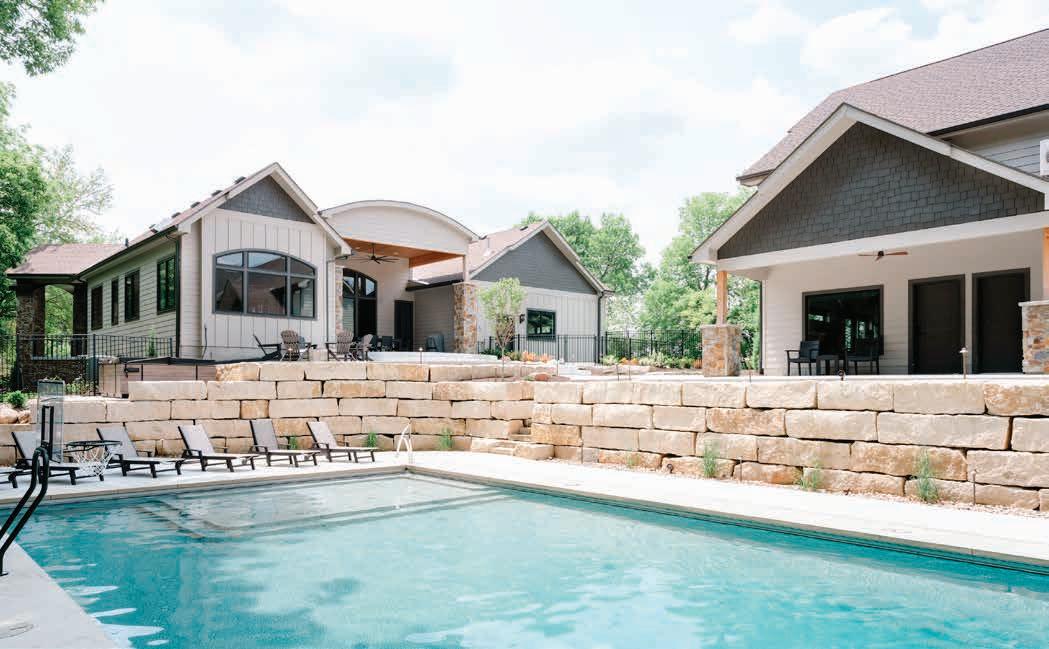
"The massive pool deck has plenty of seating with loungers, and an upper area includes outdoor dining and a fire pit."
–Breanna Cortinas, ASID
Thankfully, their request for the look and feel of the spaces was an “inviting modern lodge feel,” which was the perfect direction for a home in this kind of setting.
These clients were against anything “cookie cutter,” so I sourced hickory wood and custom-made travertine tile and had a custom stone blend fabricated for the exterior. They also made a specific request for natural wood, which was another perfect complement to the forest-like setting. Likewise, all countertops are natural stone in an effort for an organic feel.
Because it was important to let the views of the outside be the star of the show, we decided against window treatments in the main living spaces. I also kept the finishes and fabrics quieted by using warm neutrals and textures. No matter the season, the neutrals don’t fight with the natural setting in the background.
With three school-age children, the design also called for entertaining spaces like an eight-seat theater room and full-size kitchen in the walk-out basement. They are a busy professional family but wanted their home to be a respite from that hectic life. The pool house includes a recreational area for basketball and a workout gym.
Additionally, they take advantage of their seclusion and beautiful natural surroundings with several outdoor living spaces. A huge portico greets guests at the entrance of the home, and a private veranda off the primary suite includes a gas fireplace and cedar accents. The massive pool deck has plenty of seating with loungers, and an upper area includes outdoor dining and a fire pit.
If I had to pick a favorite space in this home, it would honestly be a tie between the kitchen and the primary bathroom. The kitchen has two huge walls of windows that overlook the pool deck on one side and the woods on the other. A 14-foot island with quartzite provides plenty of working space for the cooks and lots of seating for eating or schoolwork.









The primary bathroom has the most spectacular bronze-looking tile wall, and I found a stone countertop with the perfect veining to match. Plus, I’d probably have a hard time leaving that deep soaking tub. That space, but honestly the entire house, is truly serene.
For more information about Breanna Cortinas' work and other designers at JH Interior Design, visit jhdesignomaha.com.
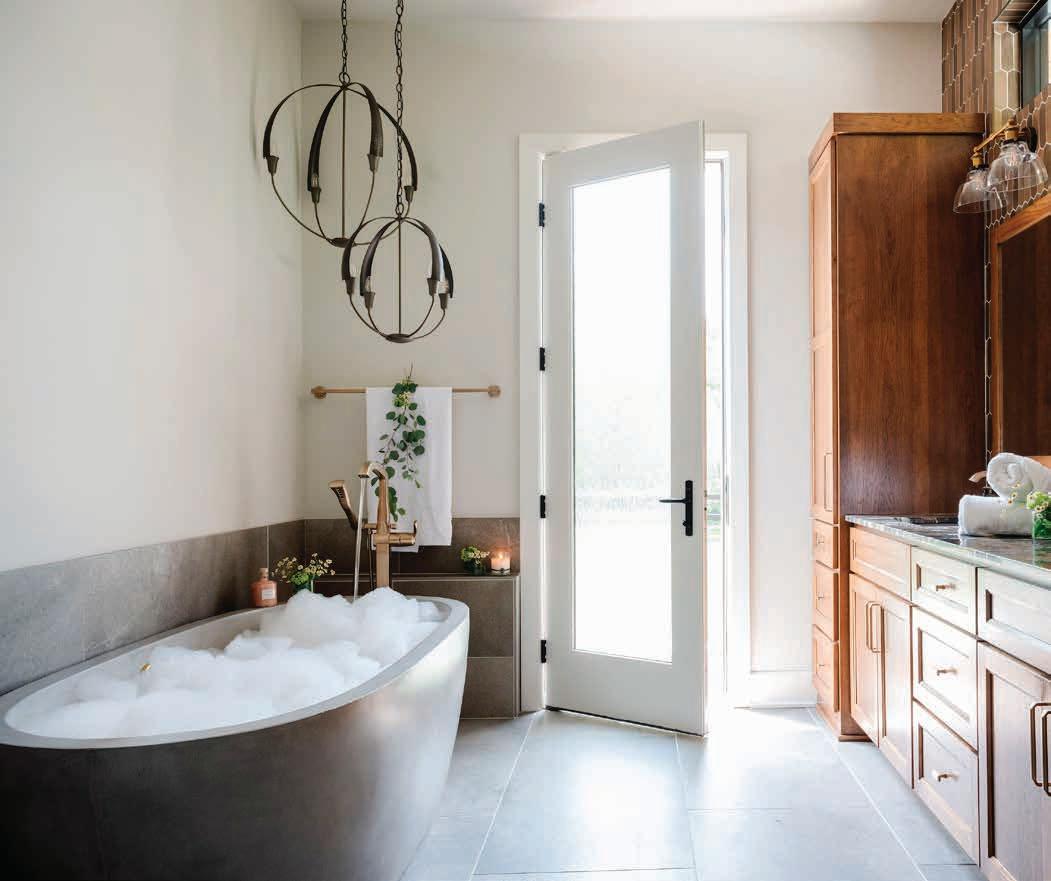
"If I had to pick a favorite space in this home, it would honestly be a tie between the kitchen and the primary bathroom."
–Breanna Cortinas
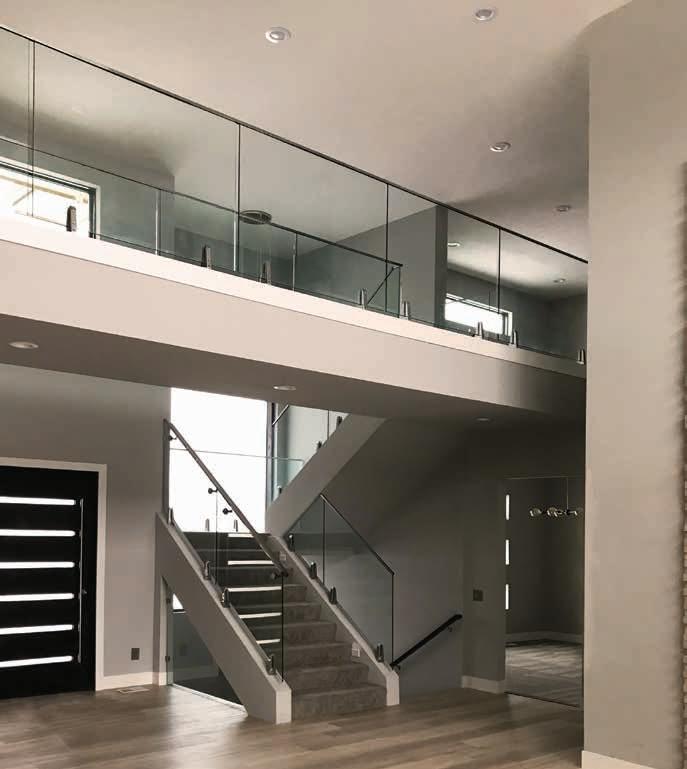


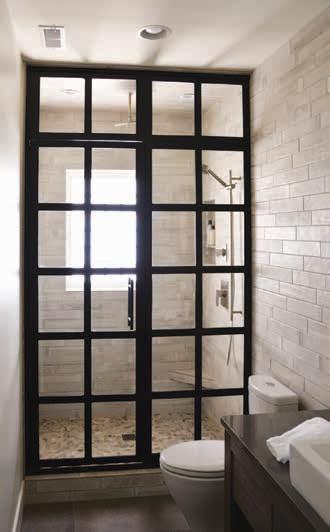



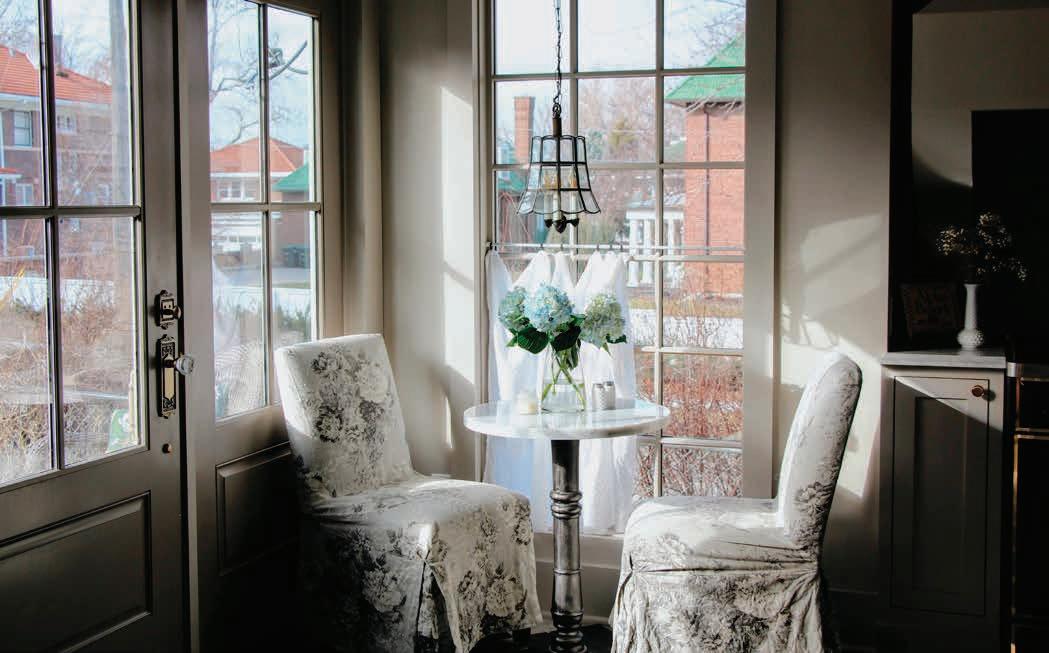
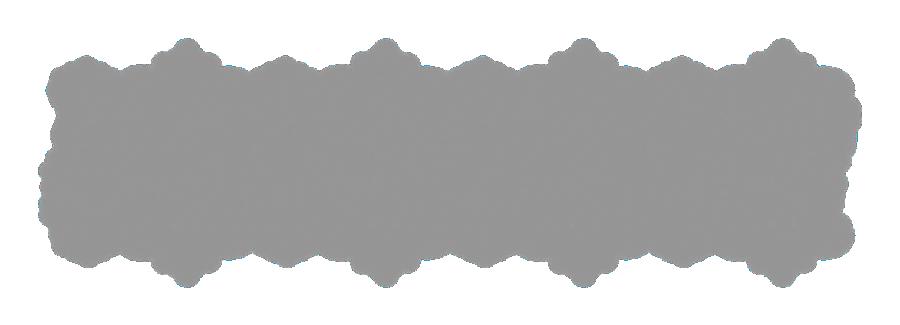
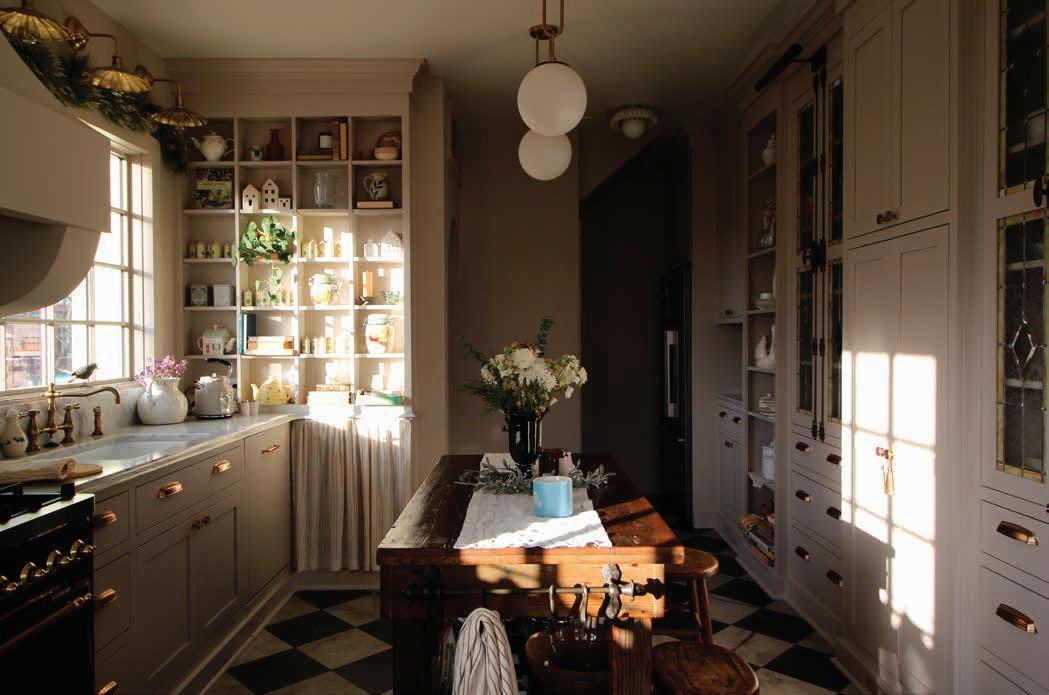

Our own chapter to this kitchen story started in

Once we decided we were going to move forward with a full gut job, we began peeling back the layers. Under the 1980s kitchen were 9-foot ceilings and ochre-and-teal painted plaster. We brought things down to the original lath. My favorite discovery: we unearthed an original brick chimney that had been hidden under drywall, a frame of 2x4s, and plaster.
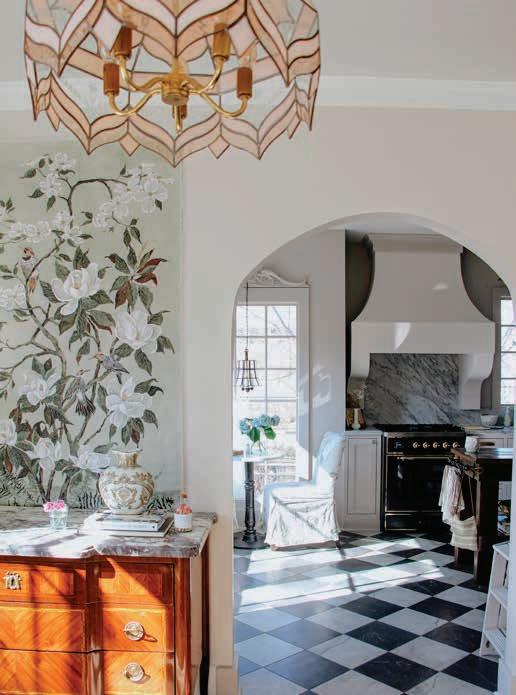
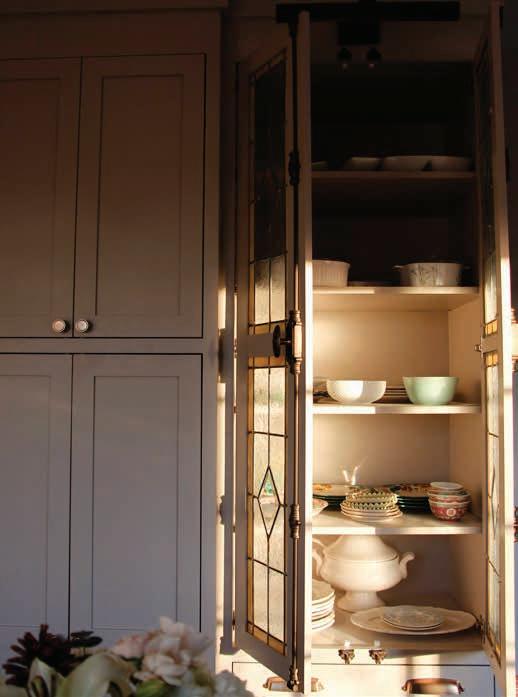
"When I designed the kitchen, I wanted something that felt timeless."
–Amanda Yong
Like most old homes, our kitchen is in the very back of the house. I chose to maintain the closed layout, but widened the square doorway into an arch to match the rest of the main floor. Now the kitchen doesn’t feel like a disconnected afterthought.
The back portion of the room used to be an open porch and was enclosed sometime in the past. I wanted to bring more light in and, inspired by the idea of the old porch, added large windows to what we now call “the breakfast nook.”
When I designed the kitchen, I wanted something that felt timeless. For cabinetry, I went with inset shaker doors with base and crown molding. Carrara marble countertops with an ogee edge feel right at home in a historic house. The trim, walls, and cabinets are all painted in “Elephant’s Breath” from Farrow & Ball; I think the color drenching adds a built-in feel to the cabinets and a cohesive elegance to the room. The floor is a marble-look porcelain tile in a checkerboard pattern. We commis -
sioned stained glass inserts for the hutch cabinet doors, which cast the most beautiful rainbows in the sunset hours.
The brick chimney is showcased behind open shelving. What I call the “Curiosity Shelf” my traditional take on opening shelving holds all my knick knacks: jars, candles, salt and pepper shakers, teapots, tea tins, and my prized collection of 1992 Lenox Spice Garden jars. An antique prep table grounds the room, providing ample space for messy baking, piles of cookbooks, and colanders.
This kitchen is now my happy place in the afternoons, when the evening suns streams in and the kettle is turned on.
Frances is a historic home in Dundee being affectionately restored and cared for by homeowner Amanda Yong and her husband, Kyle Dworak. Follow the couple’s journey in Omaha Home and on Instagram @thebirdsdothus on Instagram.
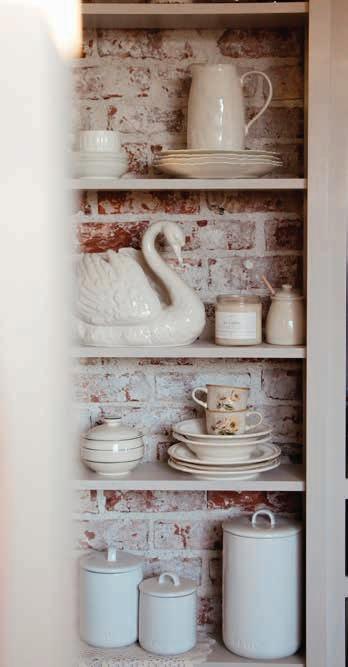











It happens to ever yone. A clogged drain can backup your whole day. At Zoom Drain®, we solve drain problems fast. From cutting through clogs to Zoom Je tting your pipes clean, keeping your drains flowing smoothly is what we do best




