PORTFOLIO
Oluwatamilore Ayoade B. Arch NJIT 2028



Oluwatamilore Ayoade B. Arch NJIT 2028


My
Work-dine break down

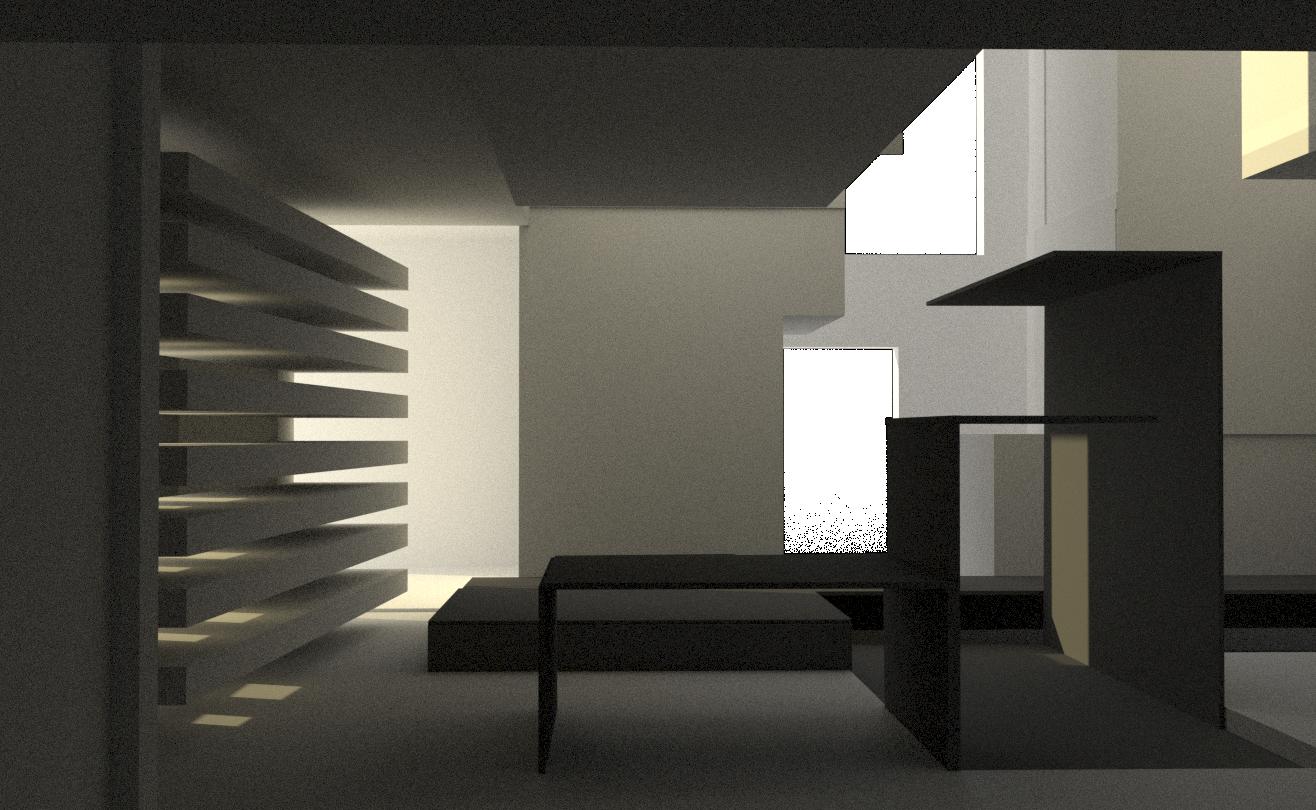

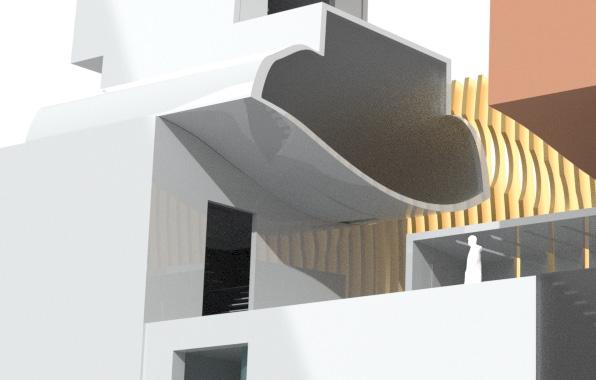
I first identified the kitchen items in the painting. There is a pot in the background, multiple bottles, a steamer,and a measuring cup. In the very back of painting are two separate backgrounds, blue and cream color. This implied a division between two elements,which are internal (blue) and external (cream). The external side is dynamic with less complex shapes while the internal side is stationary with complex shapes that create voids within.


I first identified the painting. background, and a measuring painting are blue and cream division between which are internal (cream). The with less complex internal side complex shapes within.

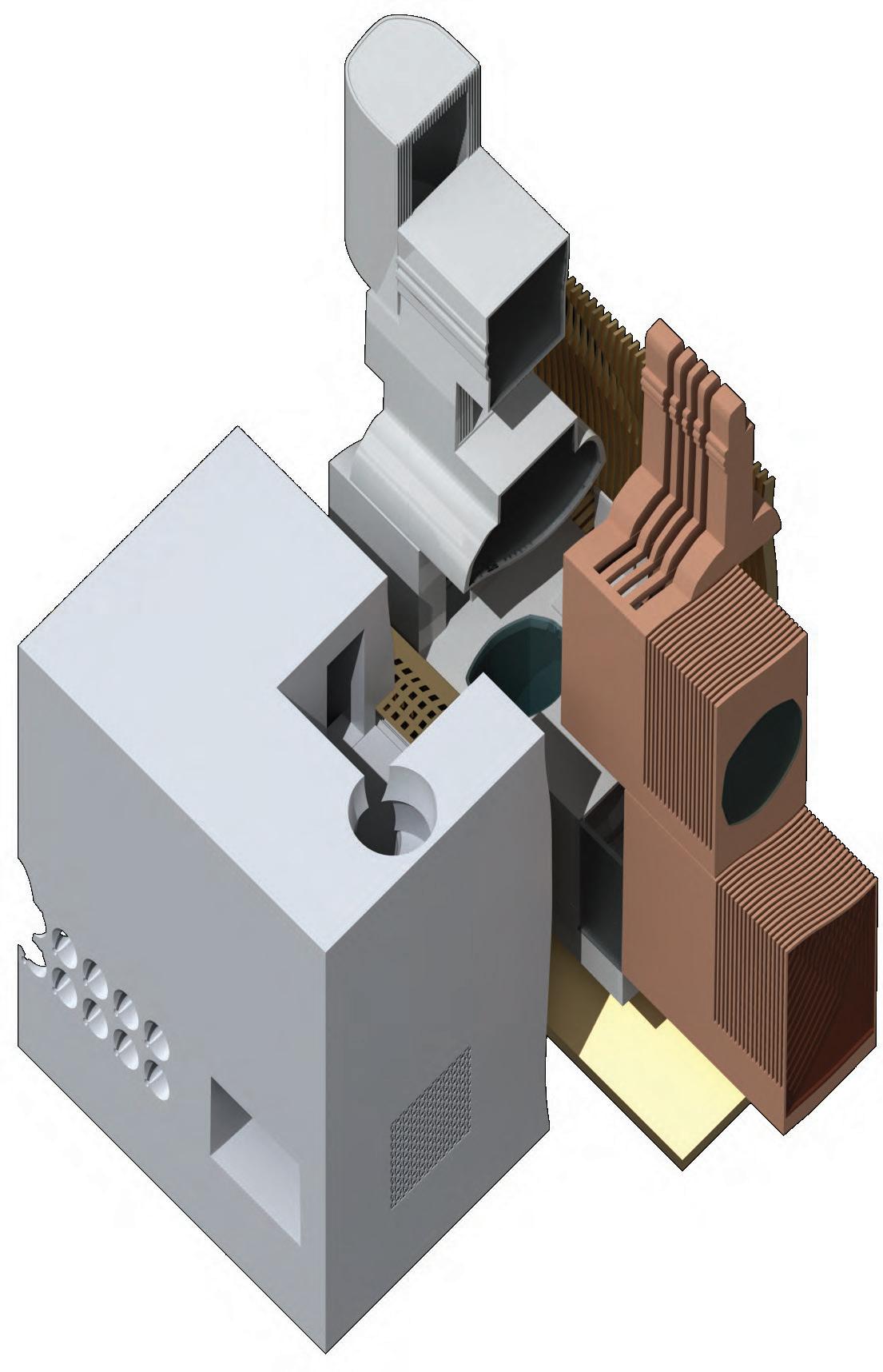


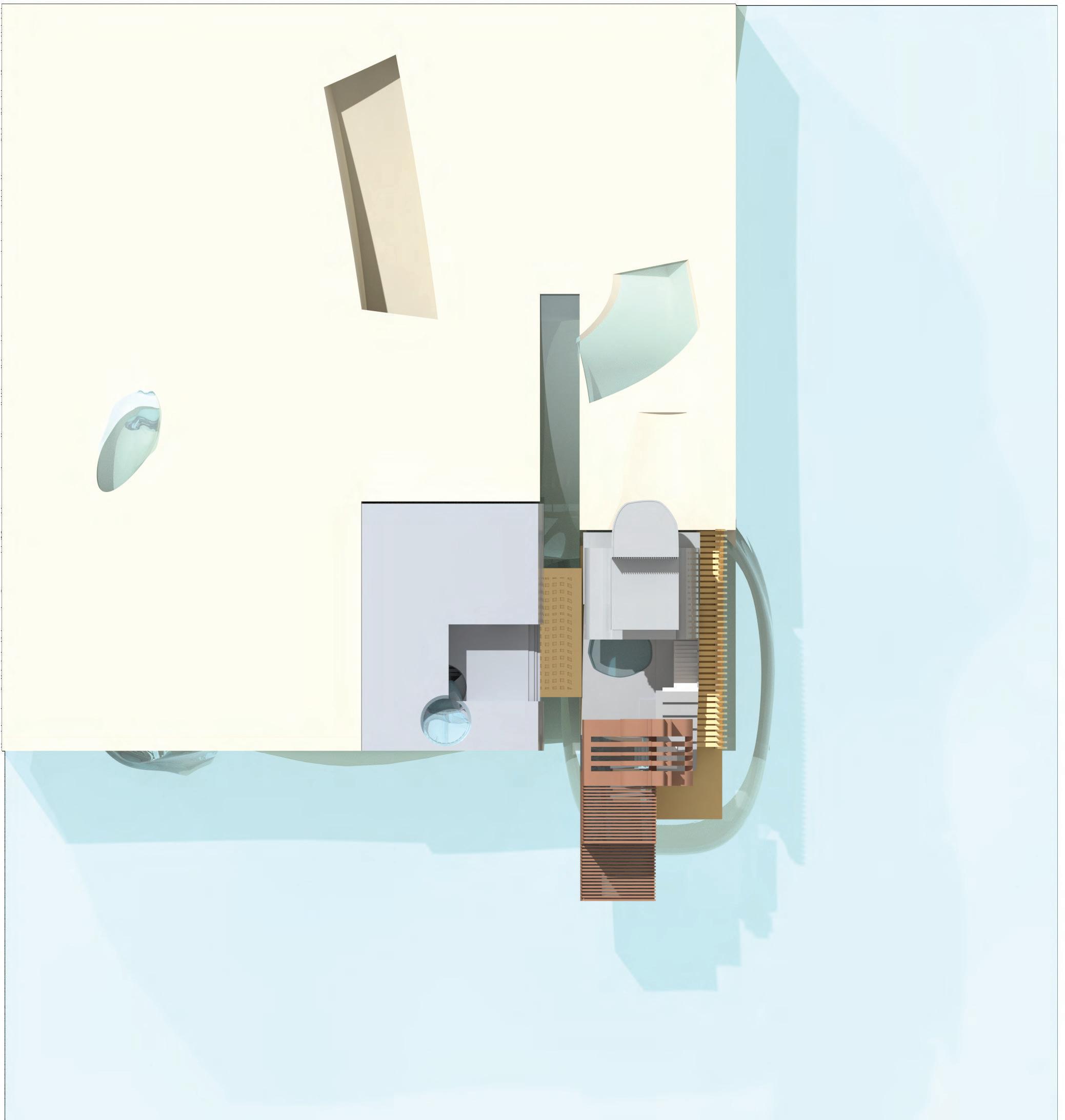

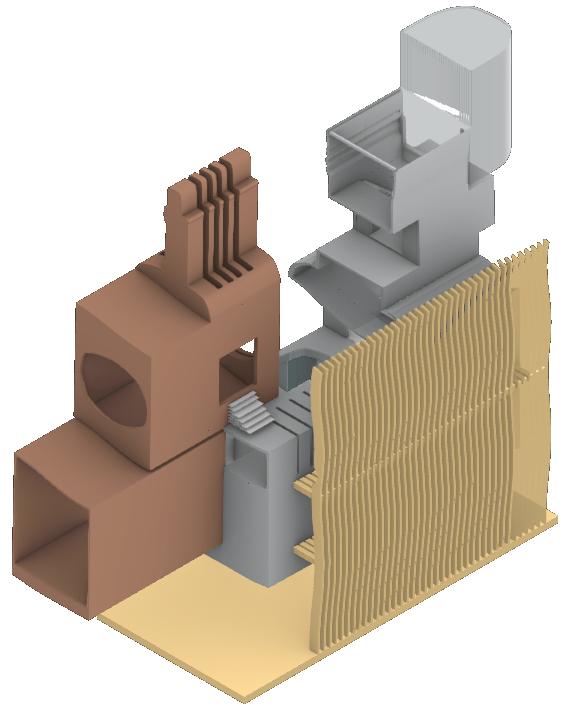





















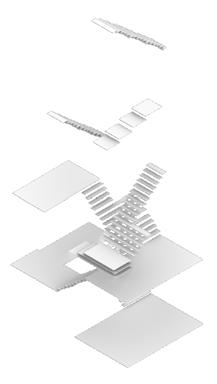
















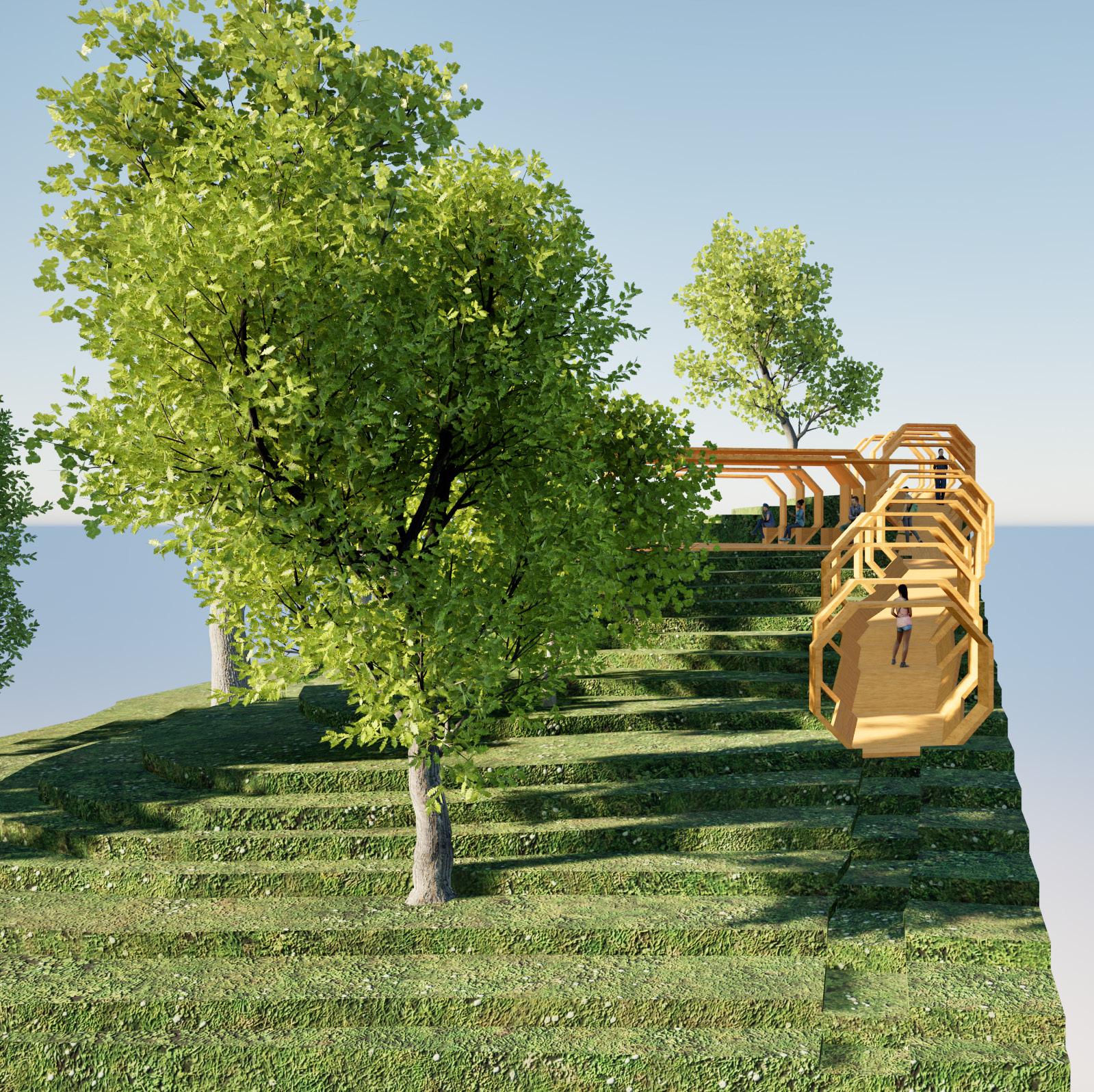
The design provides shade for Appalachian trail hikers via an open tunnel directly on the path, split into two areas. The first offers intermittent shade along the trail with hexagonal frames, while the second is a spacious resting spot encouraging interaction and providing ample shade. Hikers ideally spend 15 to 30 minutes recuperating here before continuing their journey.
traveling the Appalachian trail. The Open tunnel the traveling area in which height frames due to its less effective nature resting area in which hikers can sit and observe. encourage communication with other hikers hiker would spend 15 to 30 minutes
Scale: 1’0 = 1/14”
1’0 = 1/14”
many of us were summer day continues to a tunnel of some sort. the space.
hexagon most shade accustomed with looking down at the path we came

1’0 = 1/64”
1’0 = 1/64”
1’0 = 1/14”
Scale: 1’0 = 1/64”
Scale: 1’0 = 1/14”
Scale: 1’0 = 1/64”
Scale: 1’0 = 1/14”
| Measurement
In continuing the exploration from excerise 1, excerise 2 develops iterations from the more simplified or midied material. Thus reodering, shifting, and adjusting modules to create a structure or pavillion best suit the area (Liberty State Park at the edge of Flag Plaza). Ordering Systems

exploration was performed method of patterns in one exploration, I and mirror to see would have on the exploration, I original iteration discovering a joint connects the together,
In continuing the exploration from excerise 1, excerise 2 develops iterations from the more simpli ed or midied material. Thus reodering, shifting, and adjusting modules to create a structure or pavillion best suit the
(Liberty State Park at the edge of Flag Plaza).
Oluwatamilore Ayoade Arch 196 | Spring 2024
Oluwatamilore
In
ed or midied material. Thus reodering, shifting, and adjusting modules to create a structure or pavillion best suit the area (Liberty State Park at the edge of Flag Plaza).
the exploration from excerise 1, excerise 2 develops iterations from the more simpli ed or midied material. Thus reodering, shifting, and adjusting modules to create a structure or pavillion best suit the area (Liberty State Park at the edge of Flag Plaza).
Oluwatamilore Ayoade
Arch 196 | Spring 2024
Prof. Deen
In continuing the exploration from excerise 1, excerise 2 develops iterations from the more simpli
or
material. Thus reodering, shifting, and adjusting modules to create a
(Liberty State Park at the


3
On the third exploration, I return to the original iteration after discovering a joint system that connects the modules together,
Based on the three explorations, I’d impliment elemst of angles, mirroring, and patterns to create the forth exploration.
I’d take a pattern from the 4th iteration, duplicate it, and adjust the position of the replicate pattern next to eachother.


In Branch Brook Park, Newark, NJ, a 96-foot tree stands at the heart of *Ring Cycle*, an artist residence designed for painter Paris Souffrant. Located between Christopher Columbus Dr. and Branch Brook Park Dr., the tree’s serene canopy contrasts with the bustling surroundings.
The building’s circular design mirrors the tree’s organic flow, with staggered floors offering dynamic views and embodying the artistic process. Materials transition upward, creating cozier, private spaces at the top, where the artist ends her day. This residence merges art and nature, wrapping the tree in a harmonious blend of design and creativity.











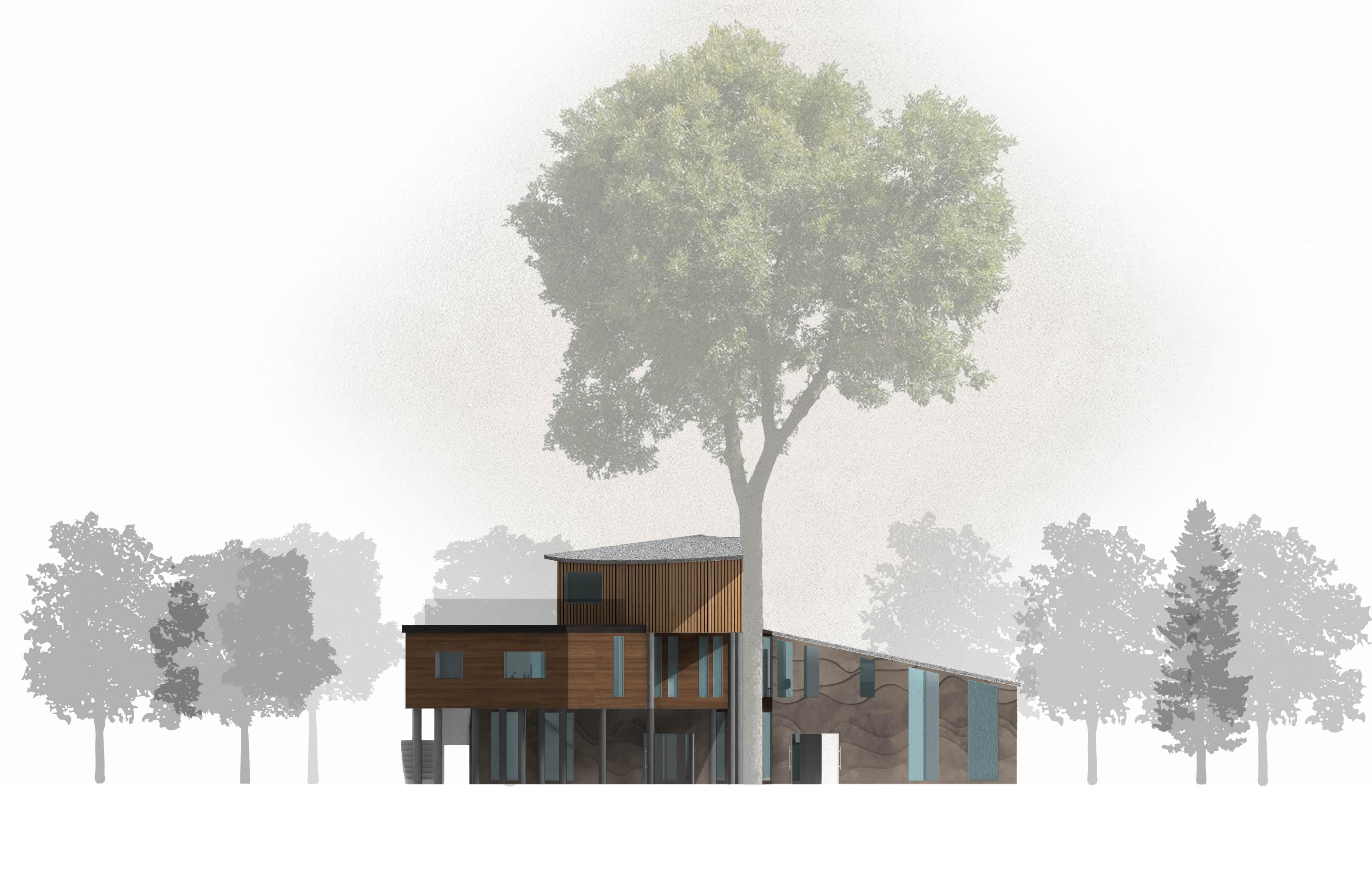




SOUTHEAST SECTION A




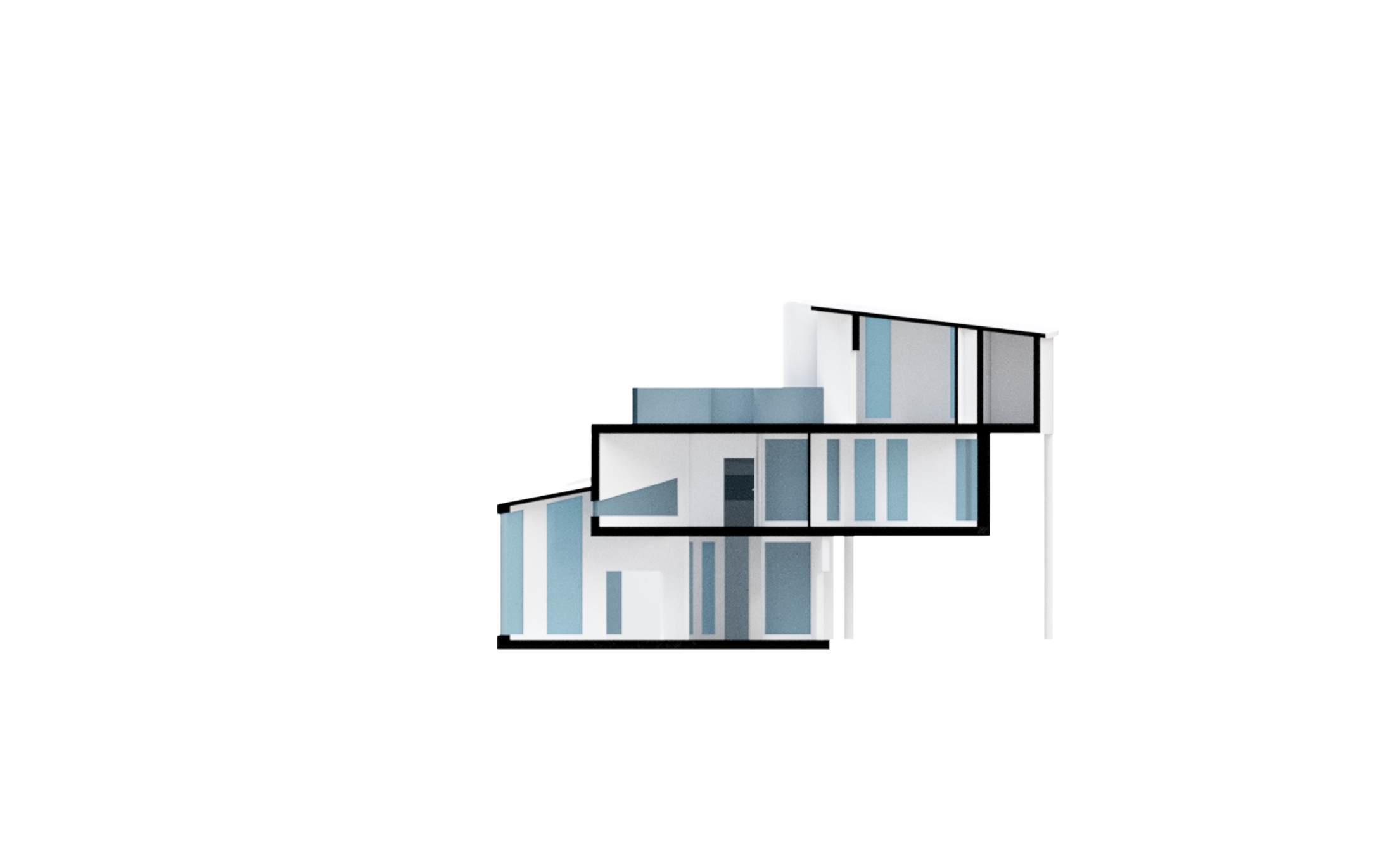
Thank you!