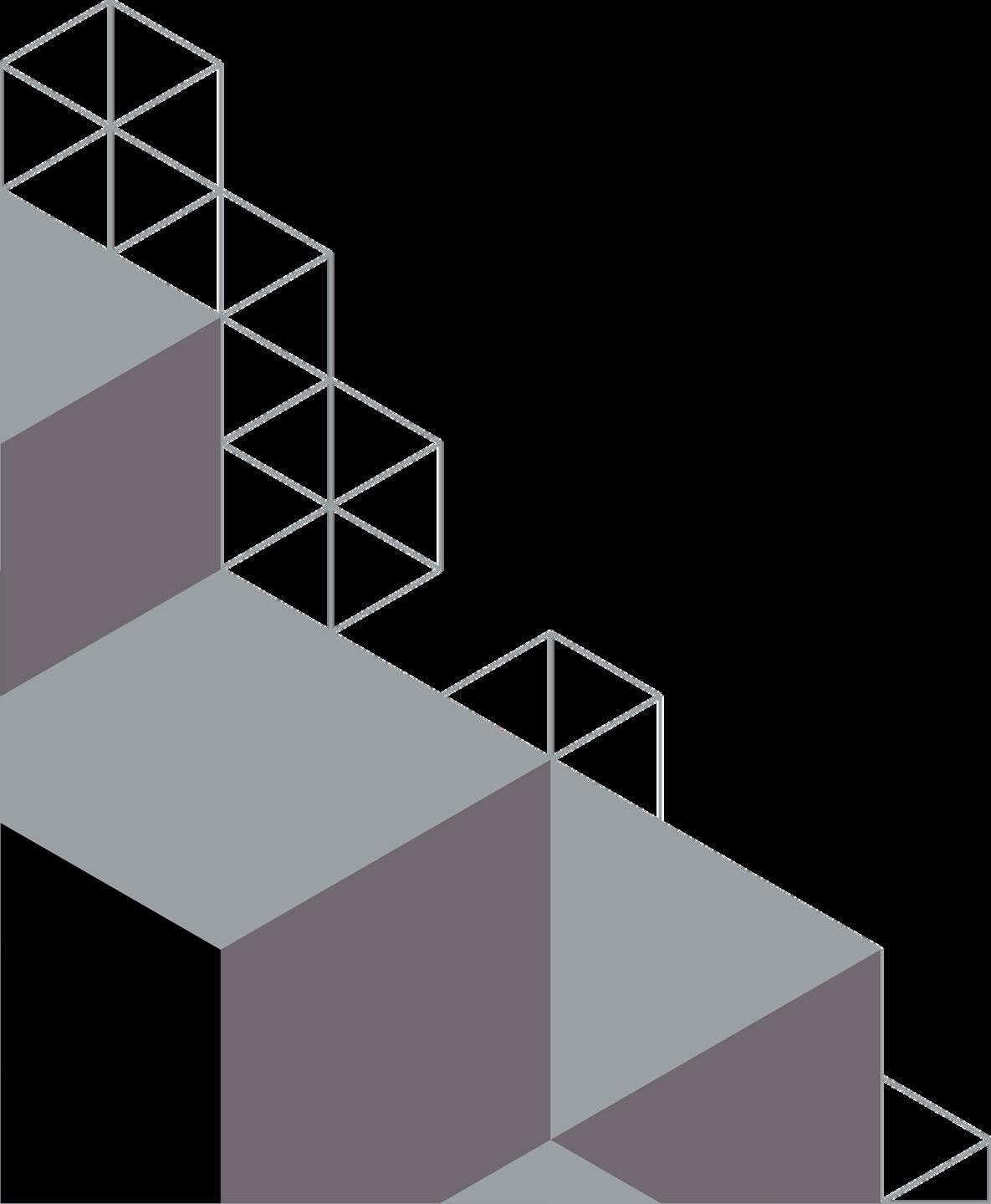
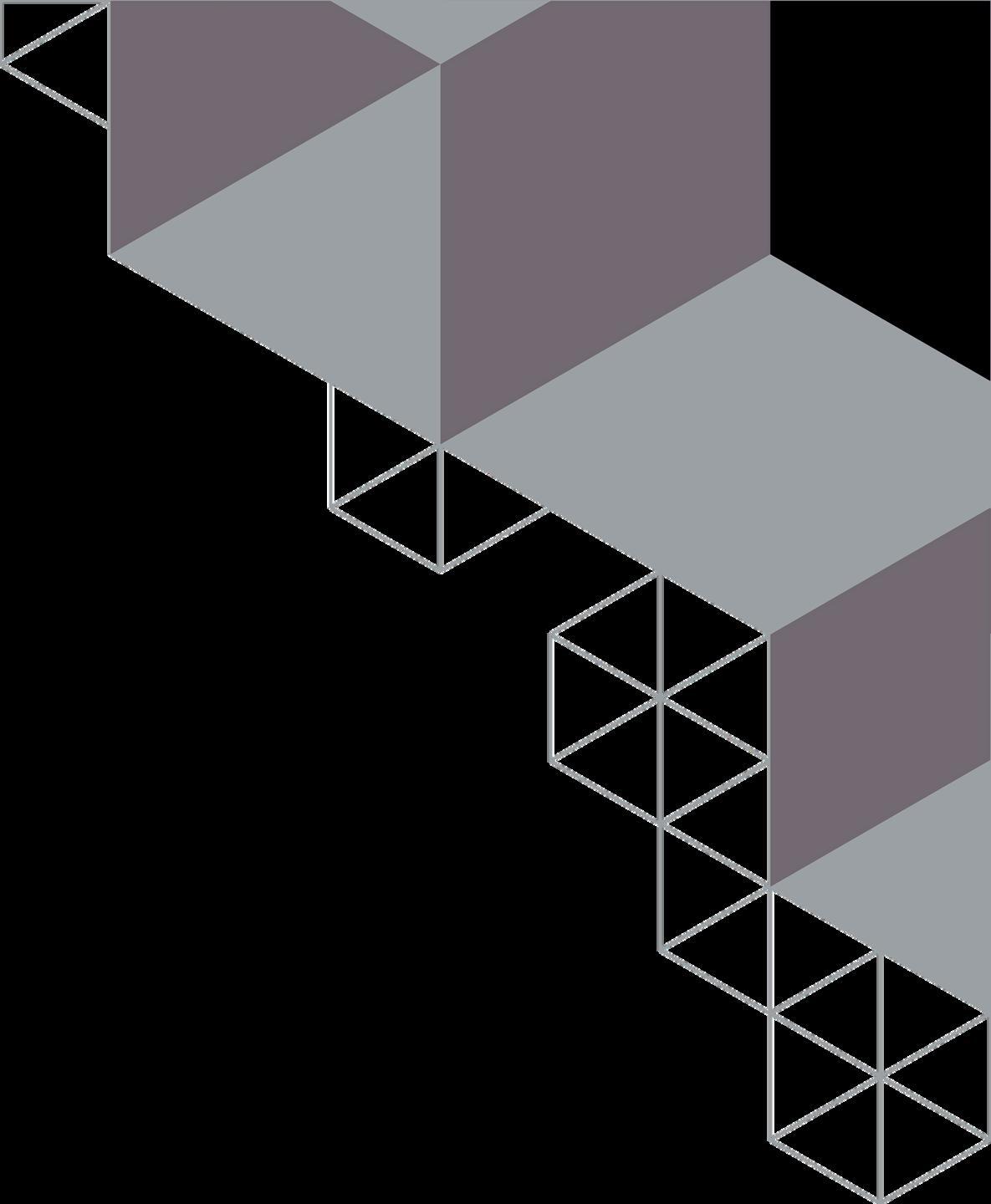





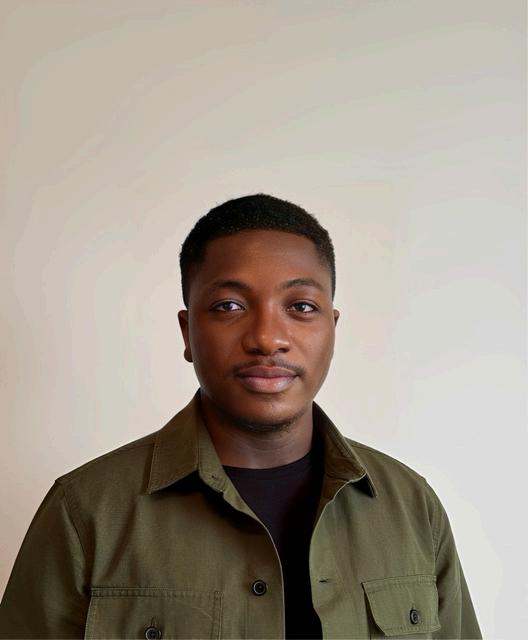
EDUCATION
ALBERTA
CONSTRUCTION MANAGEMENT
As an architectural designer with over six years of experience, I specialize in residential projects, bringing a deep understanding of construction documentation, CAD tools, and 3D visualization. My design philosophy emphasizes simplicity, ensuring elegant and functional spaces that meet client needs. I’ve successfully worked on diverse projects, balancing creativity with efficiency, and I’m confident in my ability to contribute to seamless project delivery while enhancing customer satisfaction.
SOUTHERN ALBERTA INSTITUTE OF TECHNOLOGY (SAIT) 2024
ADVANCED DIPLOMA IN BUSINESS MANAGEMENT
UNIVERSITY OF LAGOS, NIGERIA.
BACHELOR OF ARCHITECTURE
2019 - 2020
CALEB UNIVERSITY IN LAGOS, NIGERIA. 2015 - 2019
SKILLS
ARCHITECTURAL DESIGN
VISUALIZATION
TOOLS REVIT AUTOCAD 3DS MAX CHAOS CORONA
ADOBE PHOTOSHOP
CONSTRUCTION DOCUMENTATION
INTERIOR DESIGN
A Creative and detail-oriented Architectural Designer with a Bachelor’s degree in Architecture and 6+ years of experience in designing functional and aesthetically pleasing residential spaces.
Skilled in using Revit, AutoCAD, and 3D visualization tools to create innovative designs tailored to client needs. I have a strong knowledge of Alberta Building Code and zoning regulations. I’m also passionate about simplifying the design process and delivering projects that balance beauty, functionality, and sustainability.
ARCHITECTURAL DESIGNER
DESIGN AURA LIMITED
2019 - 2024
·Designed over 20 custom residential homes tailored to regional design aesthetics, meeting client expectations and budgetary constraints.
·Delivered 100% of projects within deadlines, ensuring compliance with Building Code and municipal regulations.
Created photorealistic 3D renderings and walkthroughs for 60% of projects, increasing client approval rates by 25% during the design phase.
Collaborated with multidisciplinary teams, including contractors and engineers, on 10+ active projects simultaneously, ensuring smooth execution and adherence to design intent.
Conducted monthly site visits for ongoing projects, identifying and resolving design discrepancies early, reducing potential rework costs by 15%.
2018
Assisted with design development and prepared construction documentation for 12+ residential projects.
Generated 2D and 3D views for presentations, increasing client engagement by 20%.
Collaborated with interior designers to ensure seamless integration of design elements in architectural plans. Supported project teams by reviewing technical drawings for accuracy, reducing drawing revisions by 15%.
FARMOR ARCHITECTURE. Calgary, Canada
AUG 2024
I reproduced the planning application drawings for SouthPark Cove Apartment building. A 66- unit residential project consisting of 16 two-bedroom and 50 one-bedroom units.
I effectively bridged theoretical knowledge with real-world application, particularly in areas such as occupancy classification, limiting distance, percentage of unprotected openings, fire separation as well as floor and wall assemblies.
This was a training project from the FARMOR Architecture Free Online Course. This monthlong program is intended to give individuals a high level understanding of specific sections of the National Building Code Alberta edition and a hands-on experience redrawing an existing multi-storey, multi-unit residential wood-frame building to effectively bridge theoretical knowledge with real-world application, particularly in areas such as occupancy classification, limiting distance, percentage of unprotected openings, fire separation as well as floor and wall assemblies.

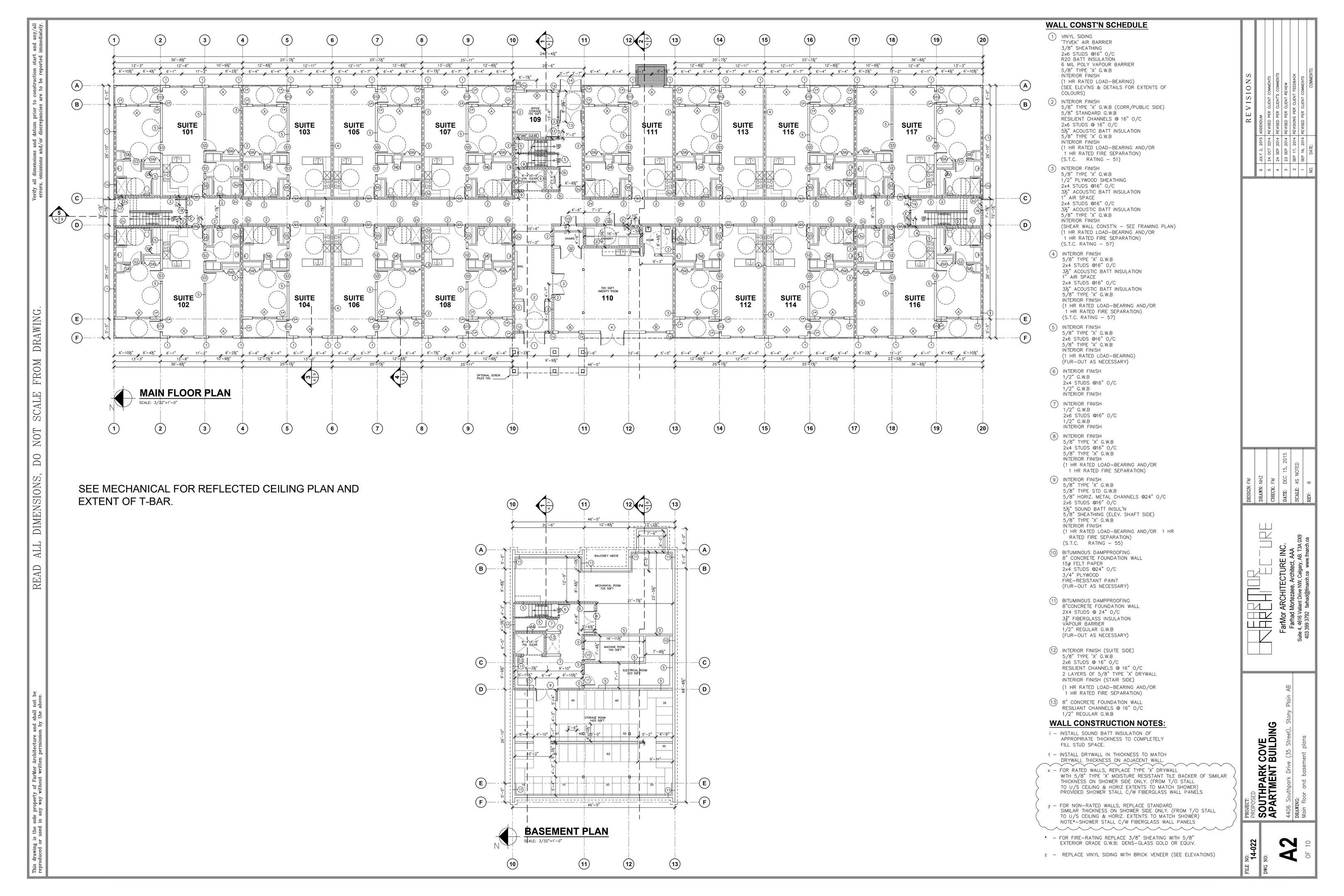

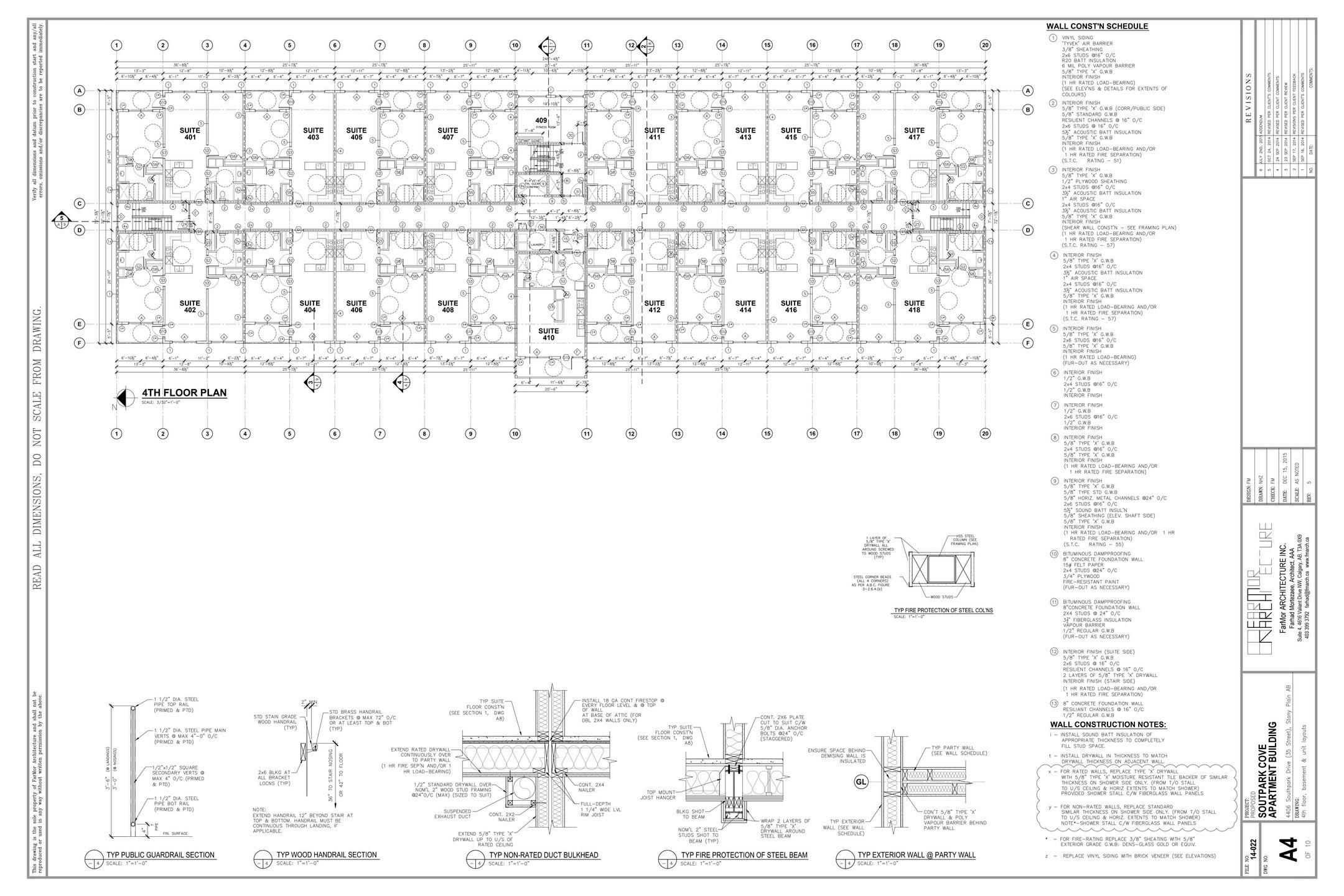
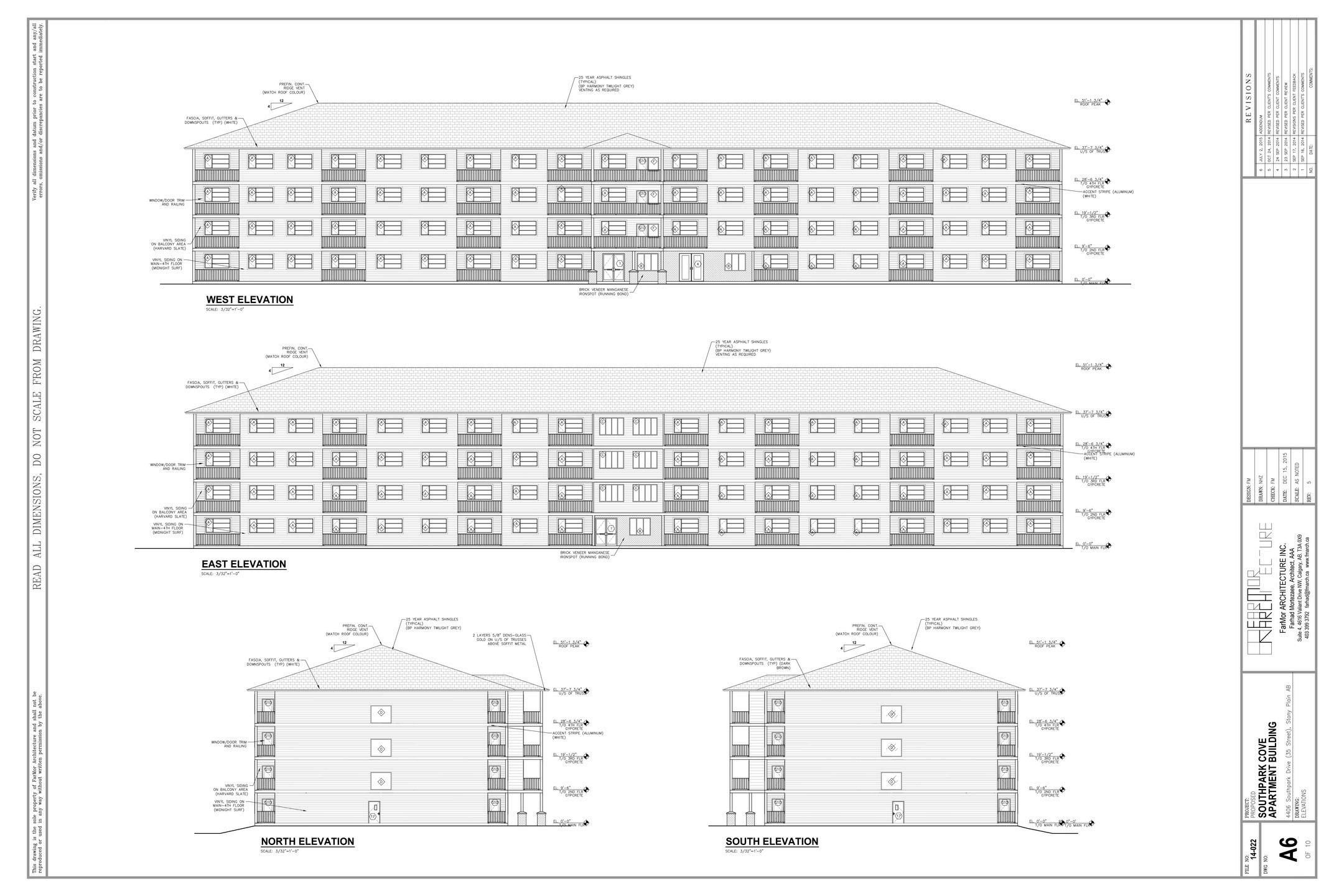

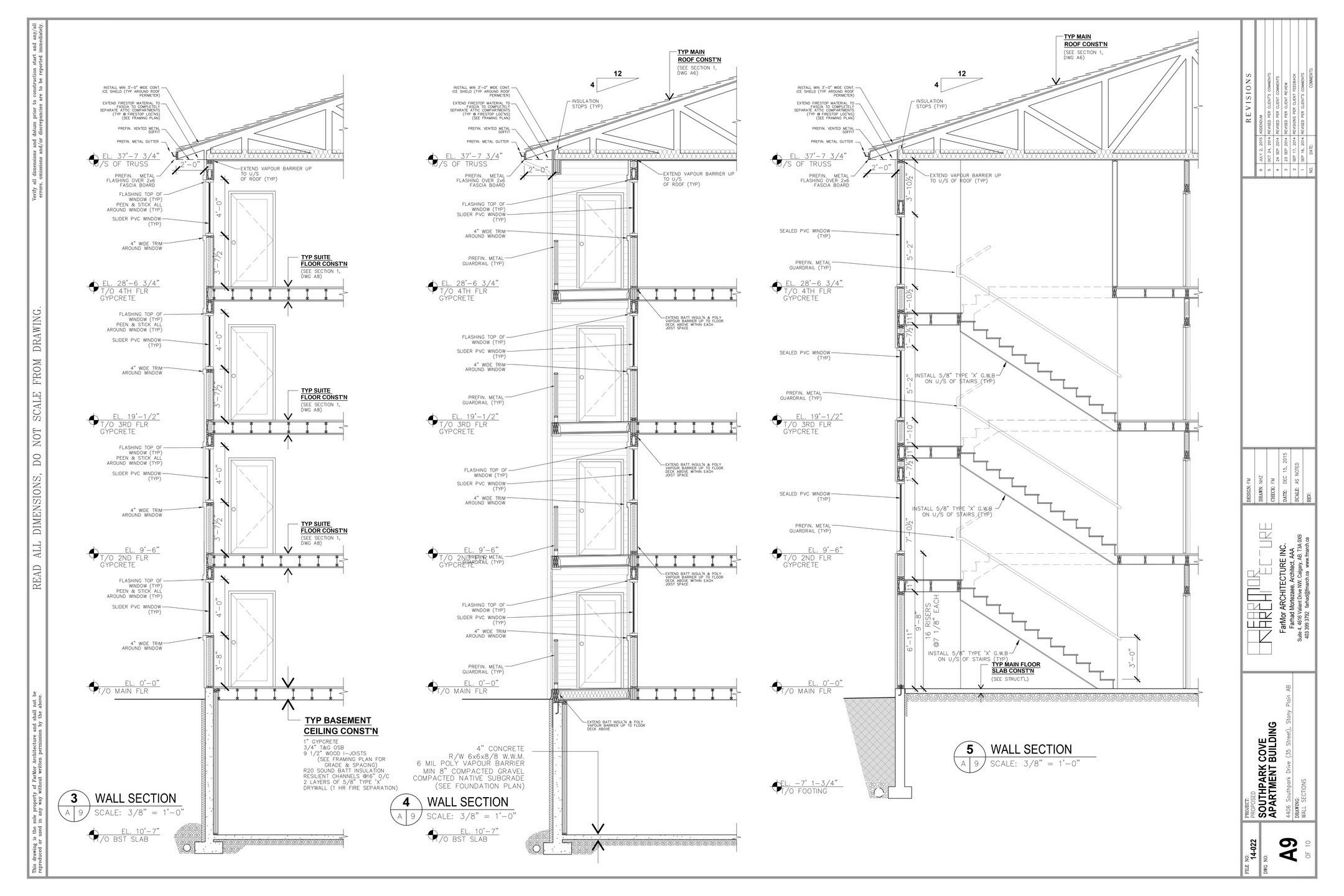
The 4-floor Luxury Residential development located in Lekki, Lagos, Nigeria. This luxury building is made up of restaurant, minimart, gym and spa facility and apartments was designed for Digital Landlords that focuses on monetization in real estate using technology with diverse portfolio in the United Kingdom and Nigeria.
Lekki, Lagos, Nigeria
2547.123sqm
Architectural Design, Construction Documentation, interior design, Exterior and interior Visualization.

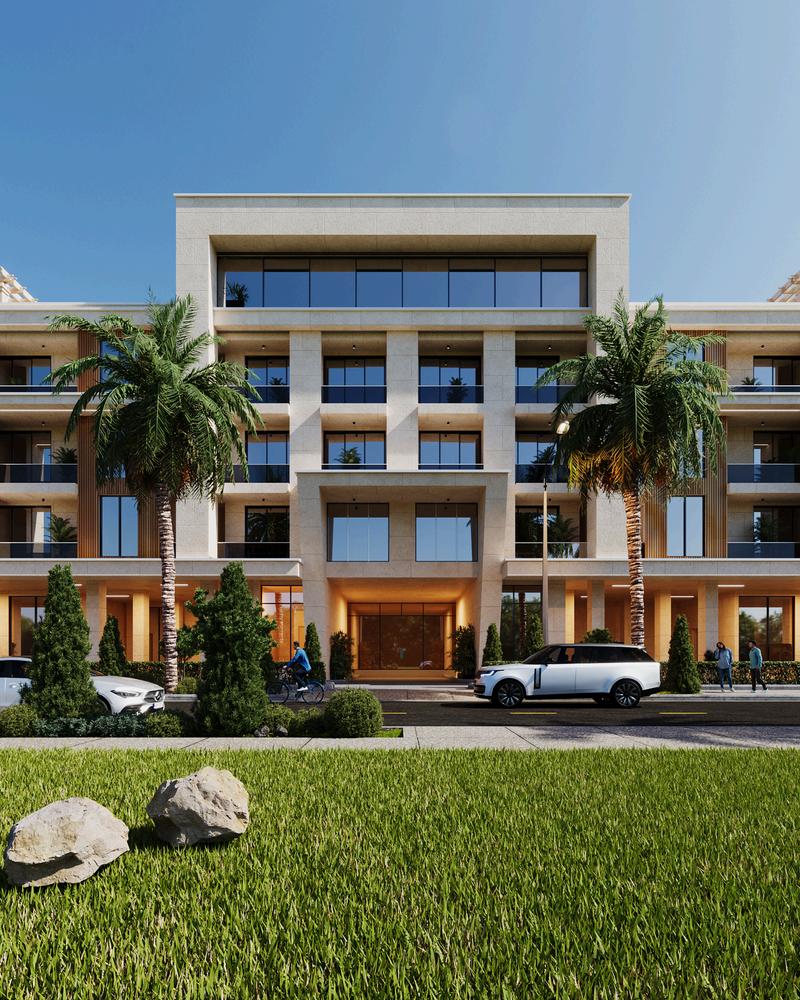

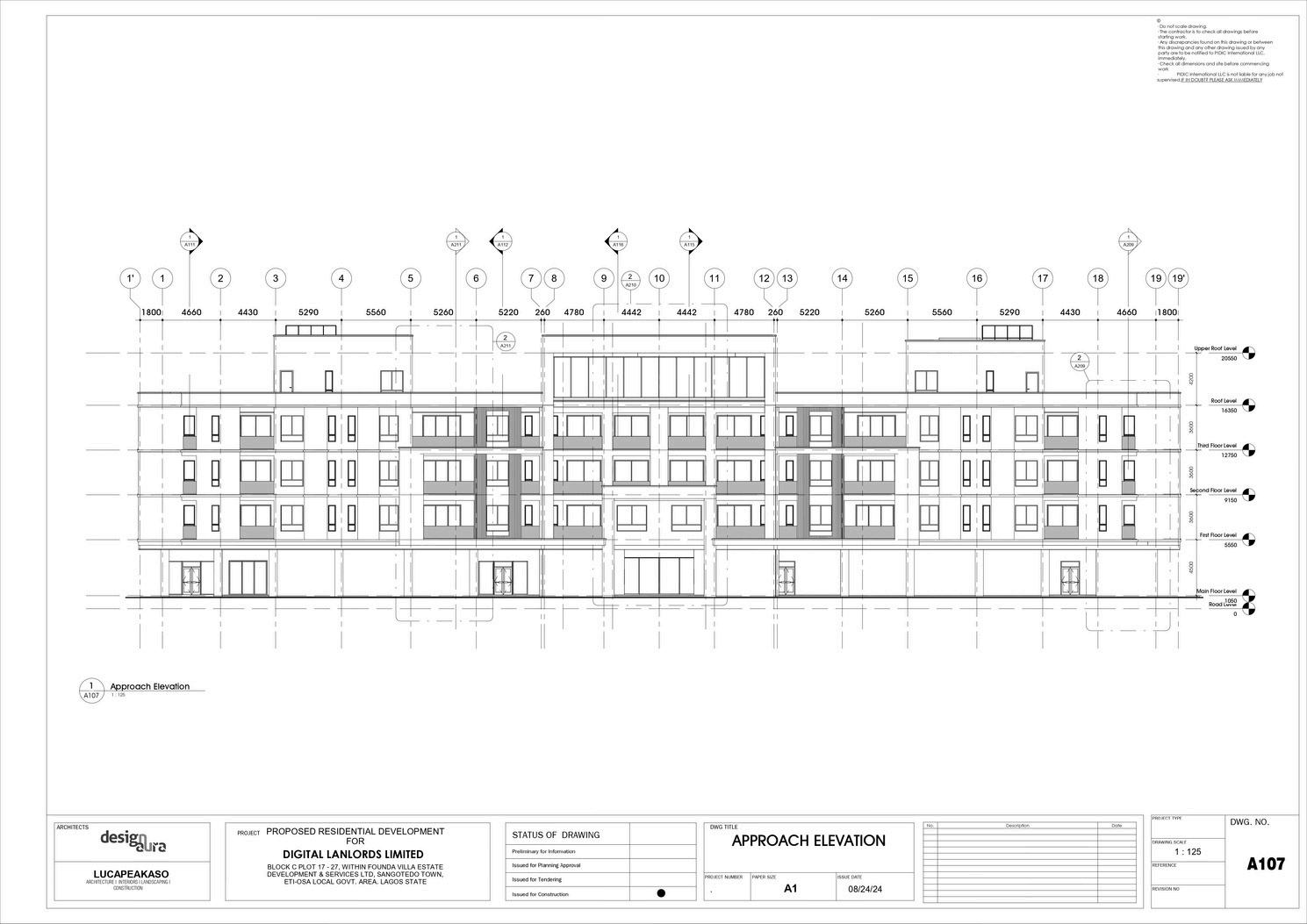

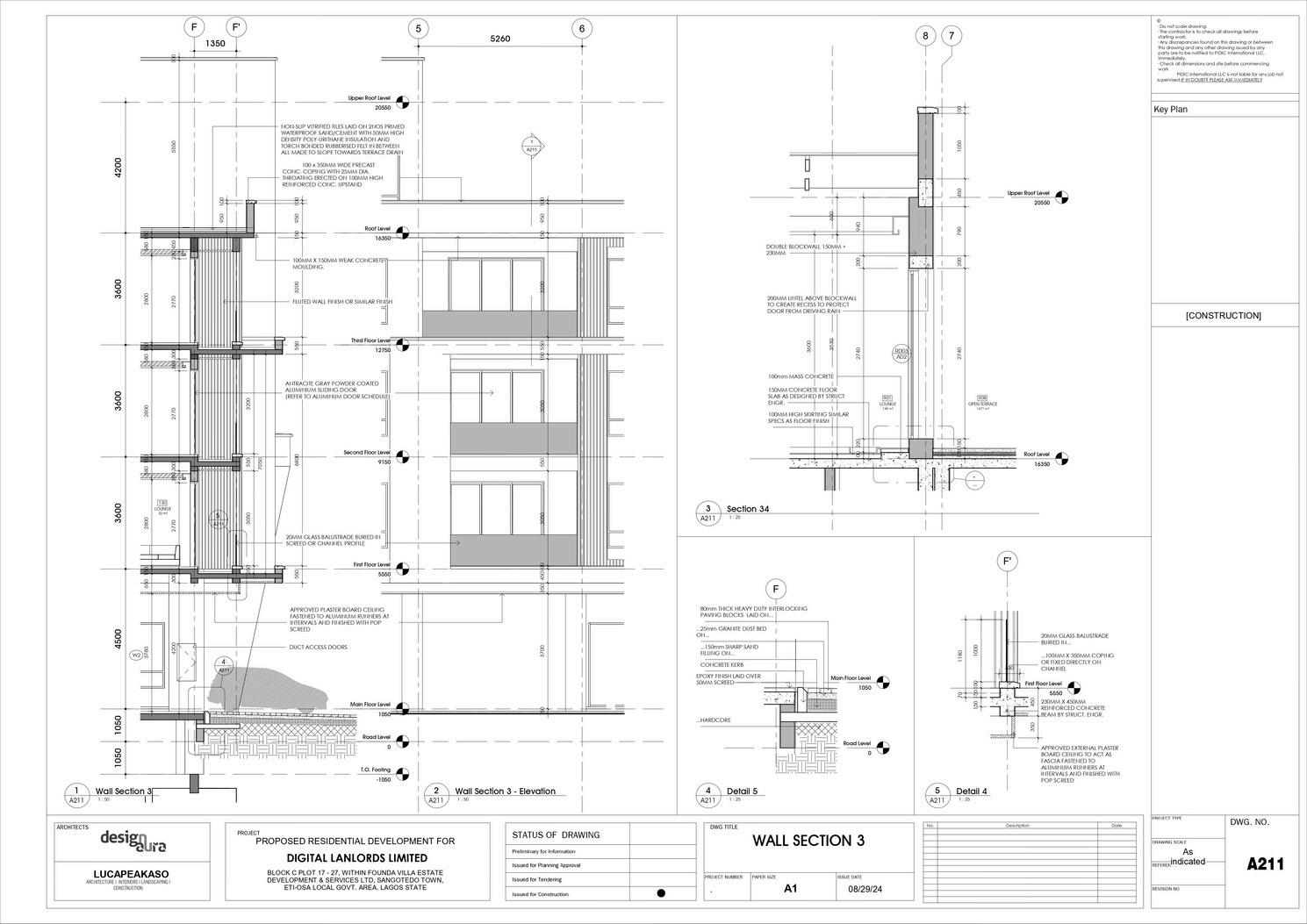
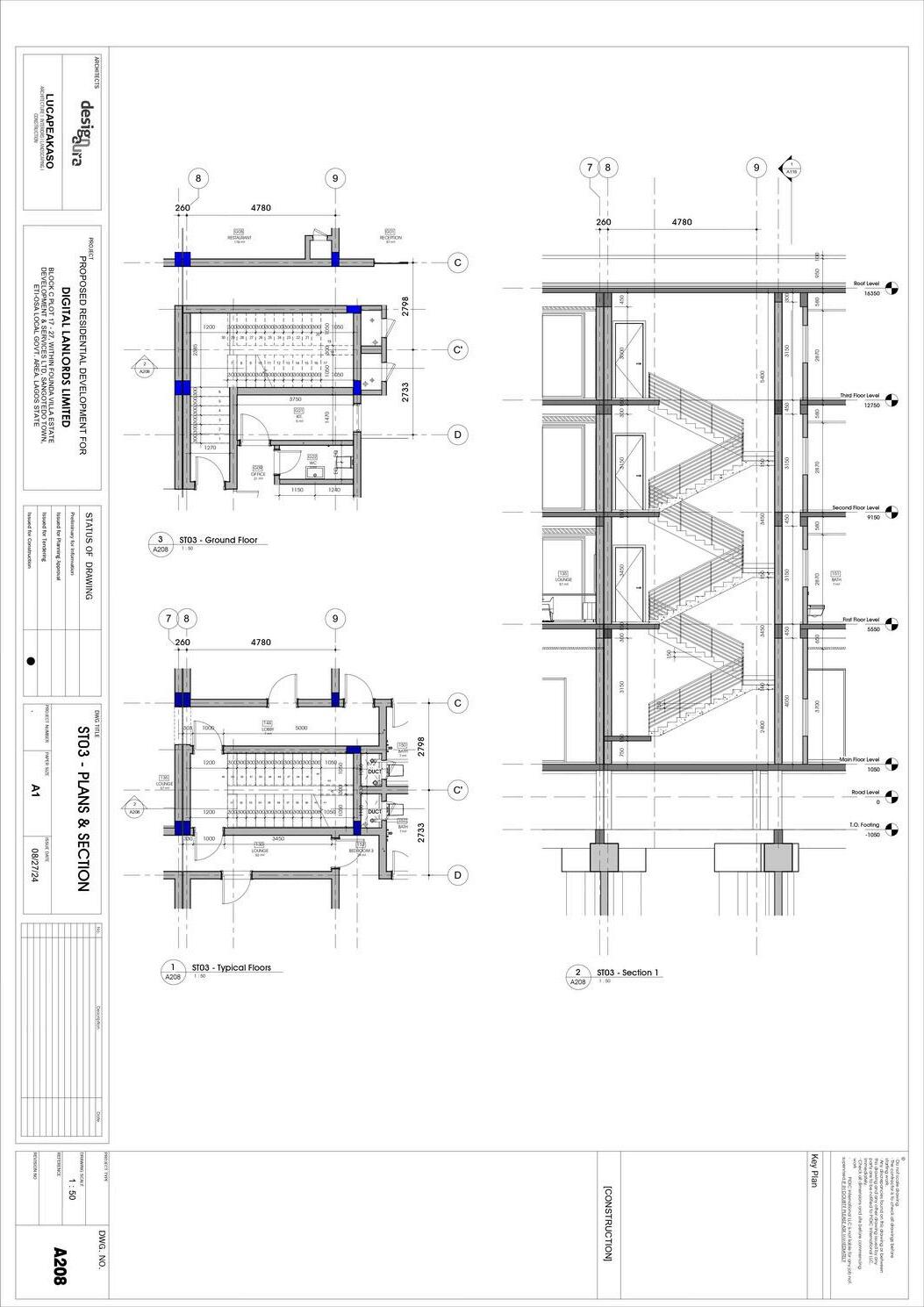
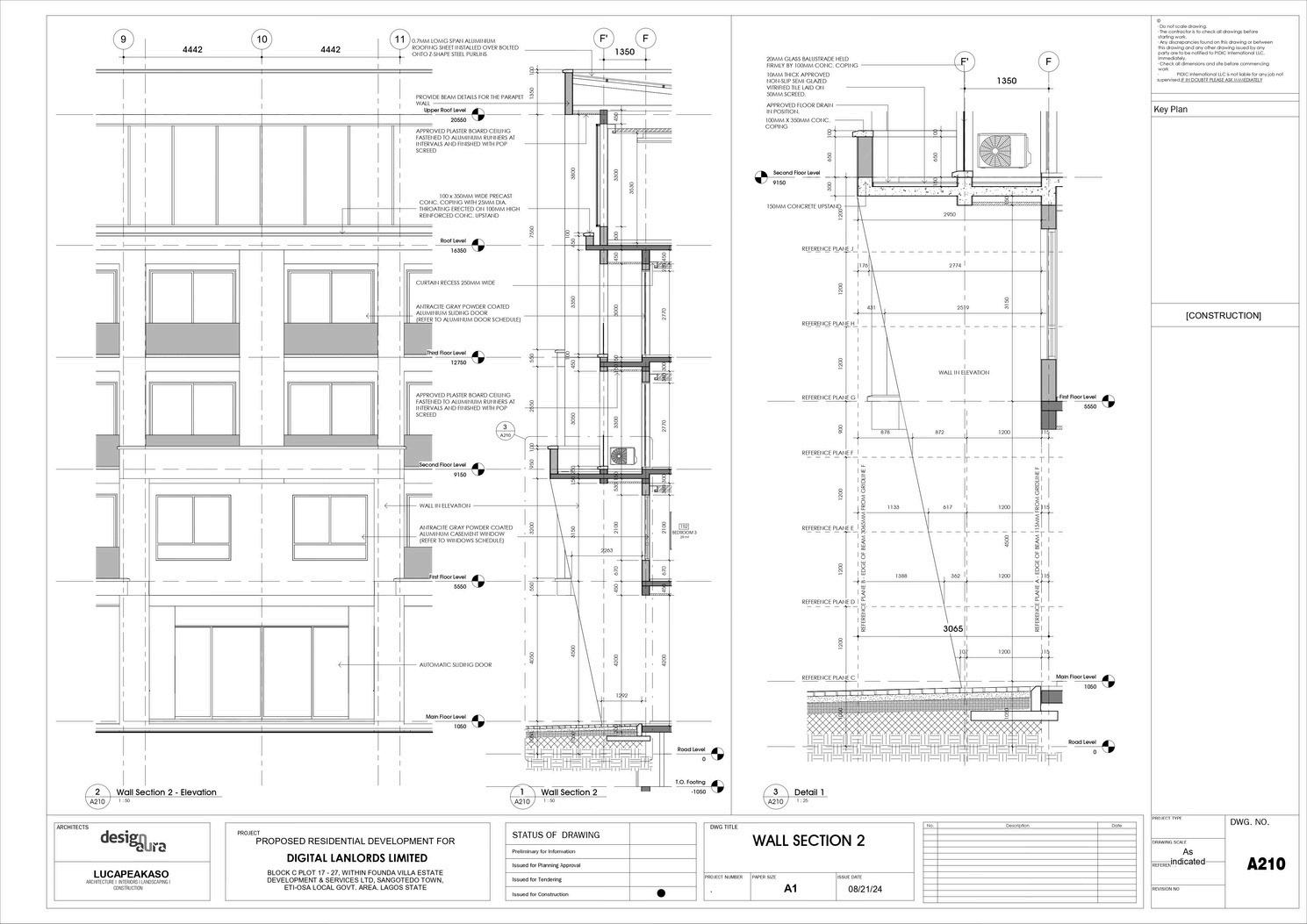
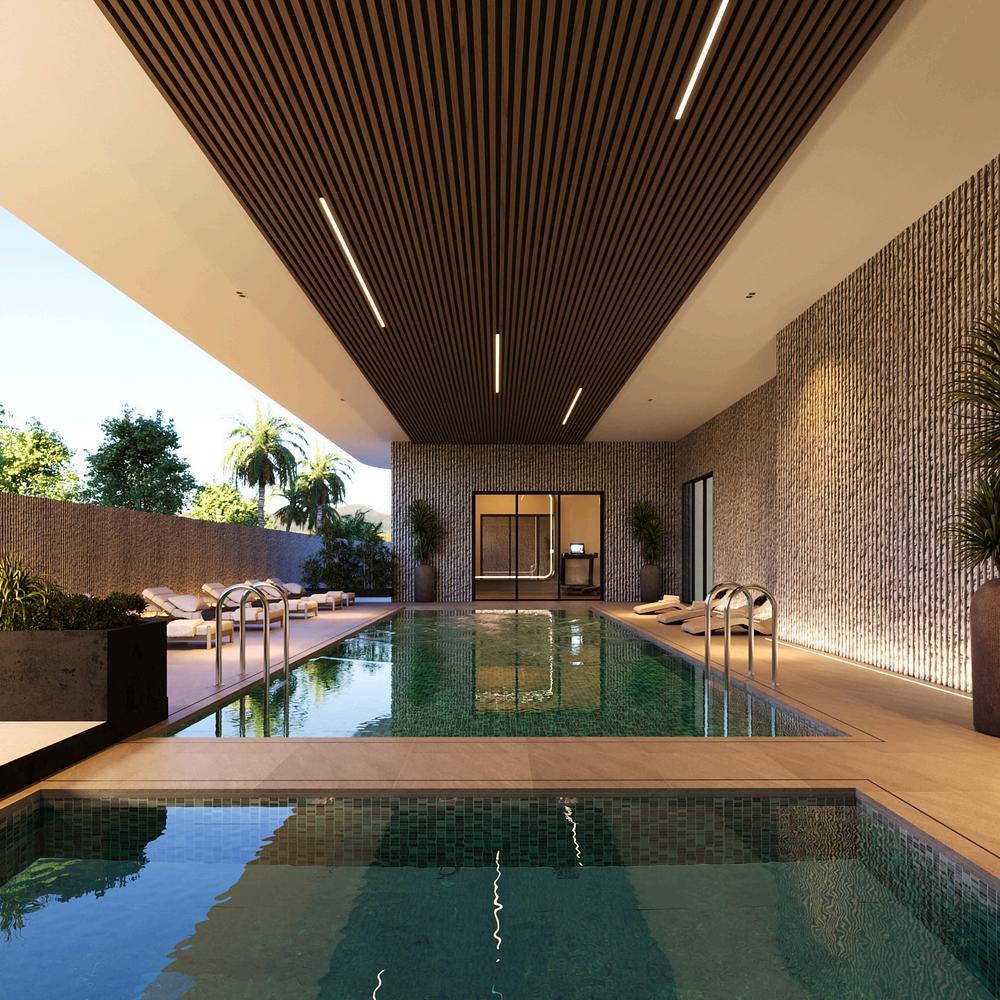

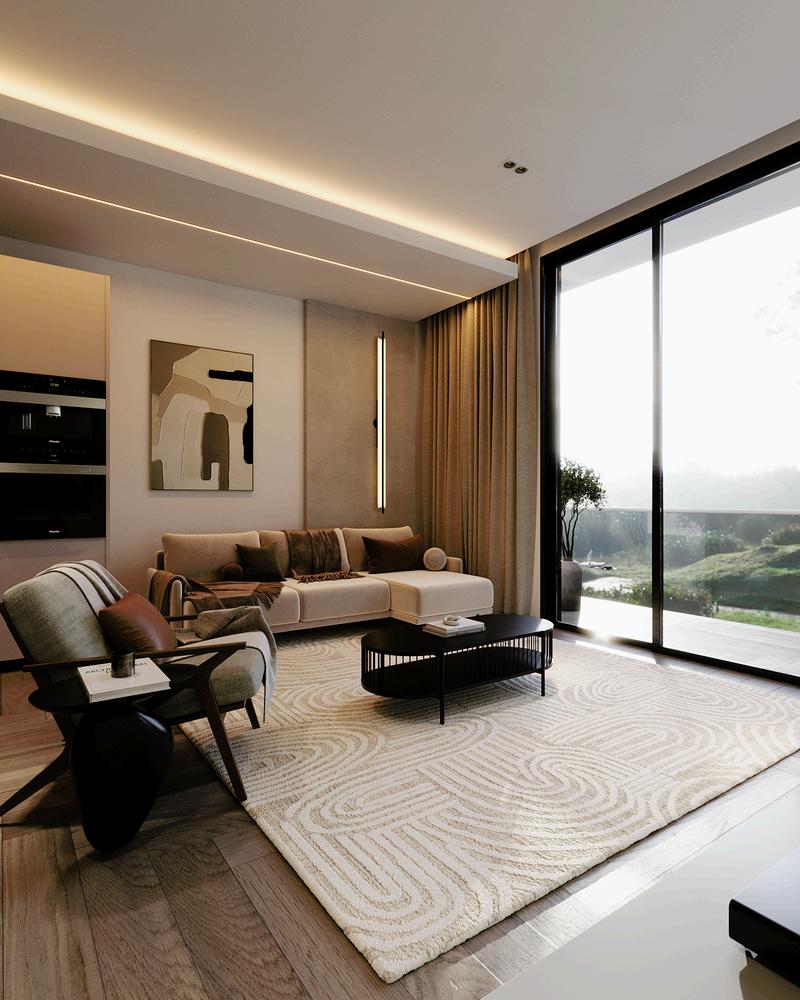
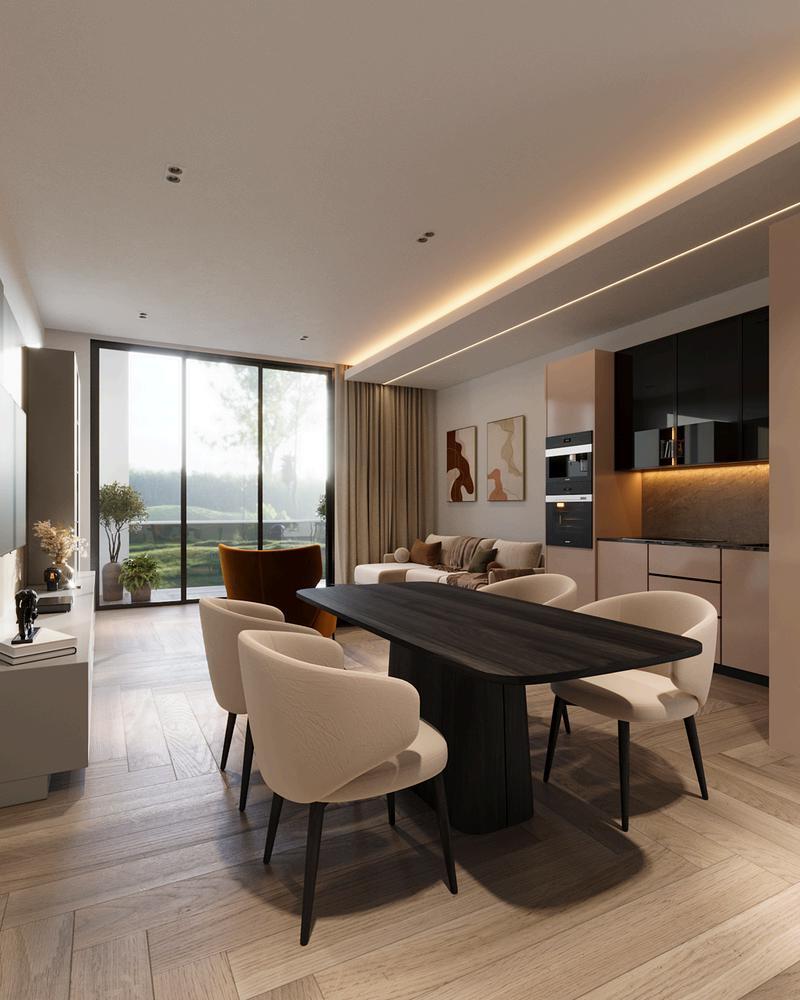
A 6-floor Luxury Apartment building made up of two and three bedrooms. Designed to be timeless in function and aesthetics. This edifice is located in Periwinkle Lifestyle Estate, a fully serviced estate in Lekki Phase 1, Lagos Nigeria.
Lekki phase 1, Lagos, Nigeria
1499.691sqm
Project Coordination, Construction Documentation, Exterior and interior Visualization. AREA
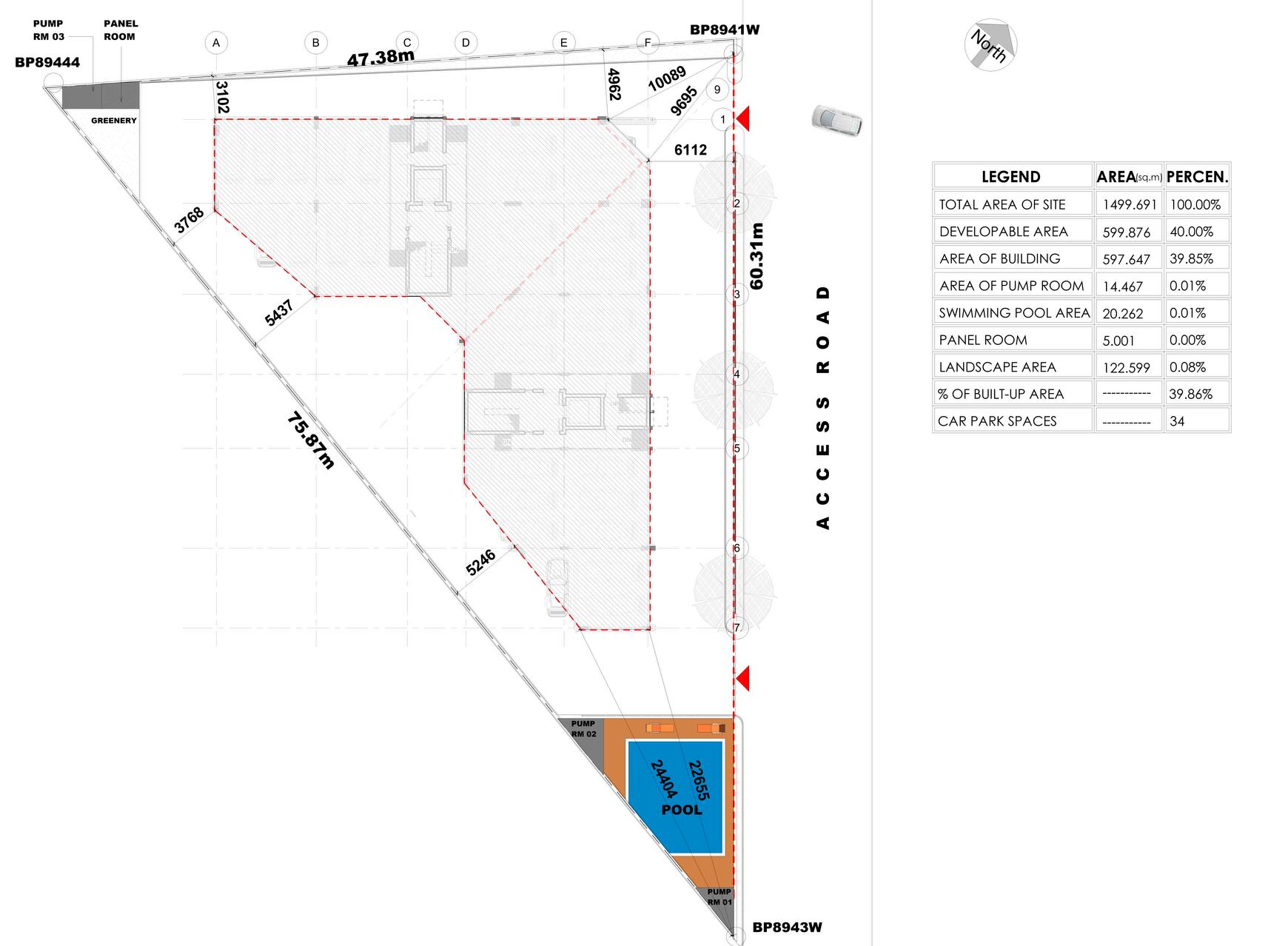
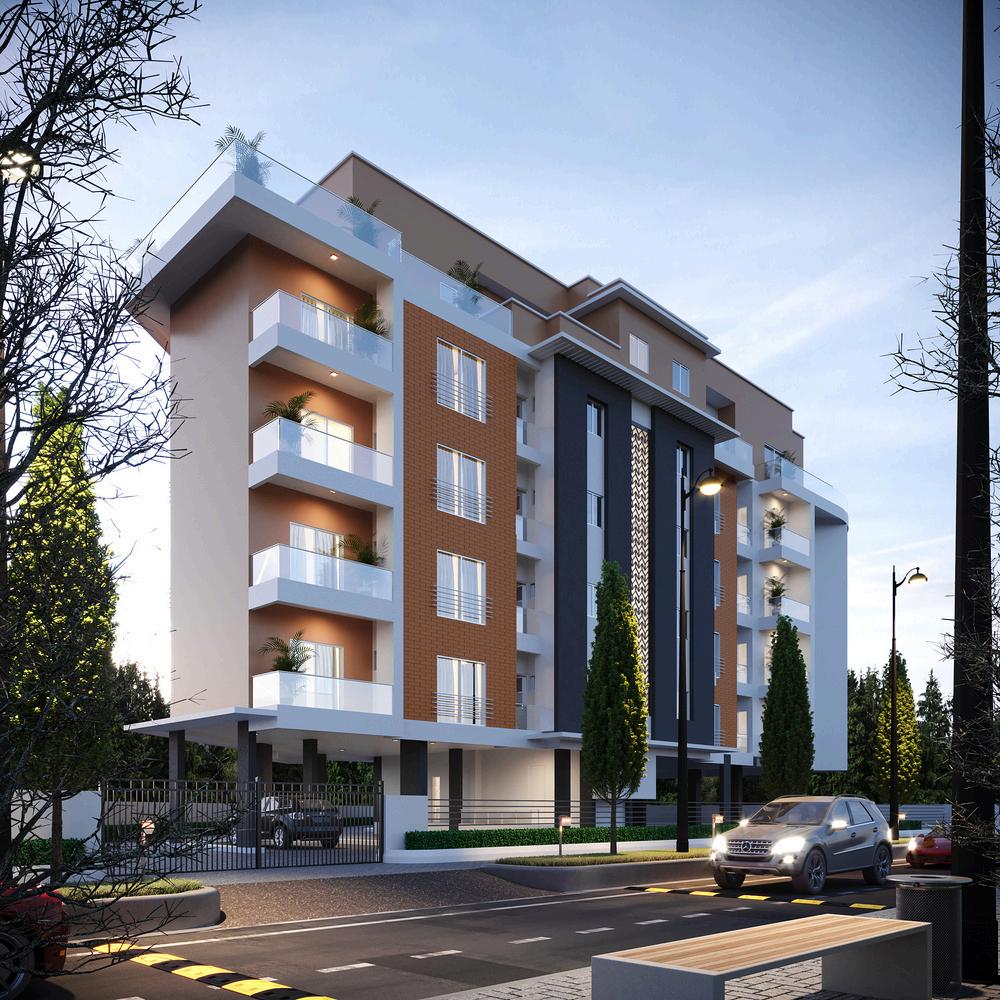
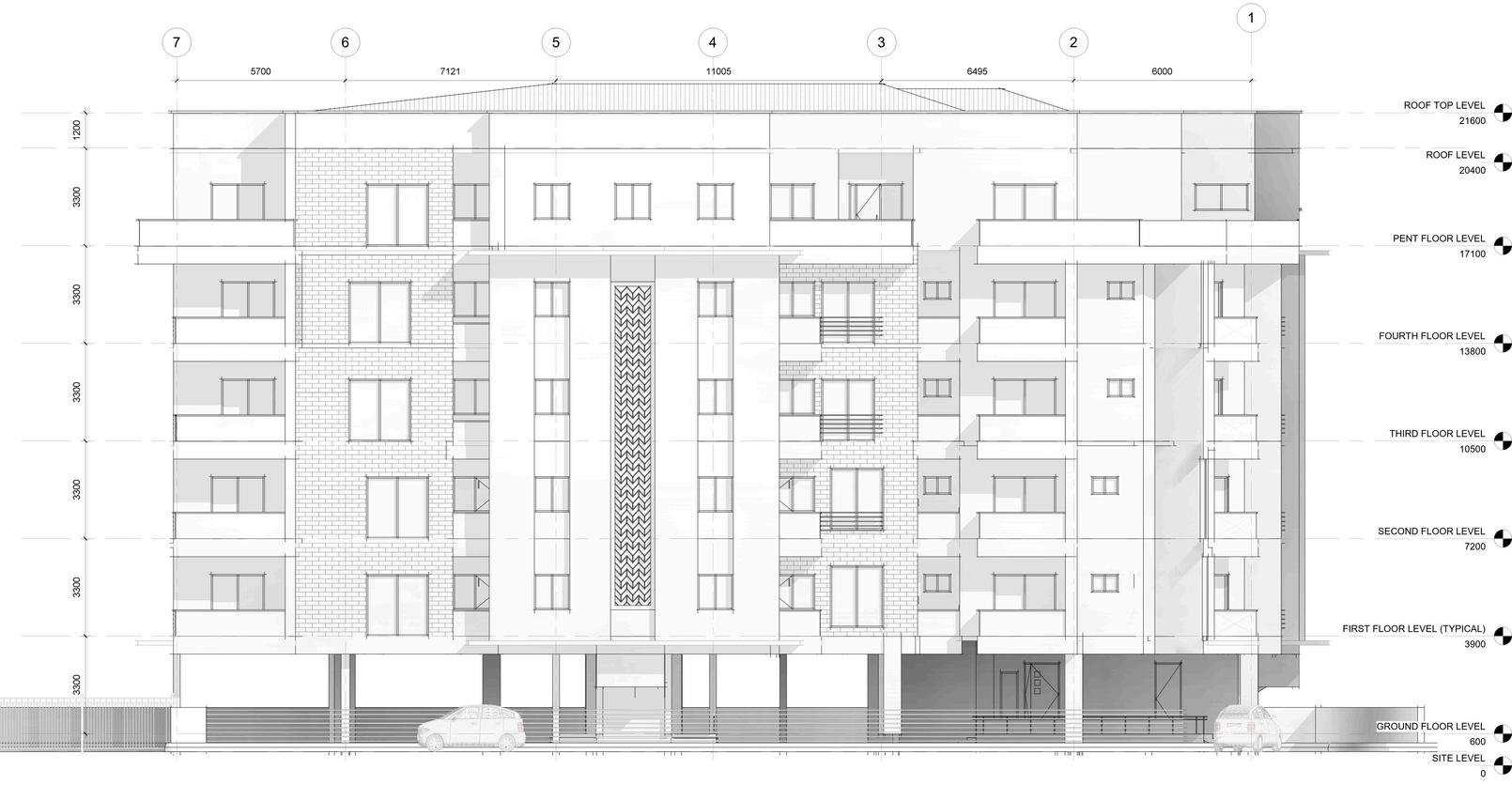
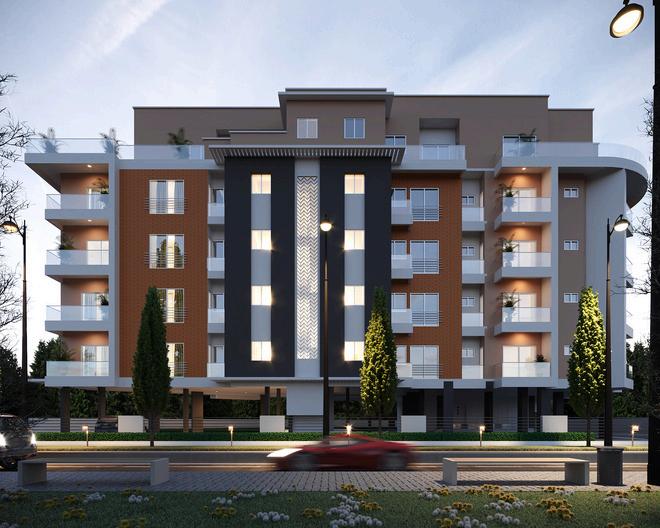
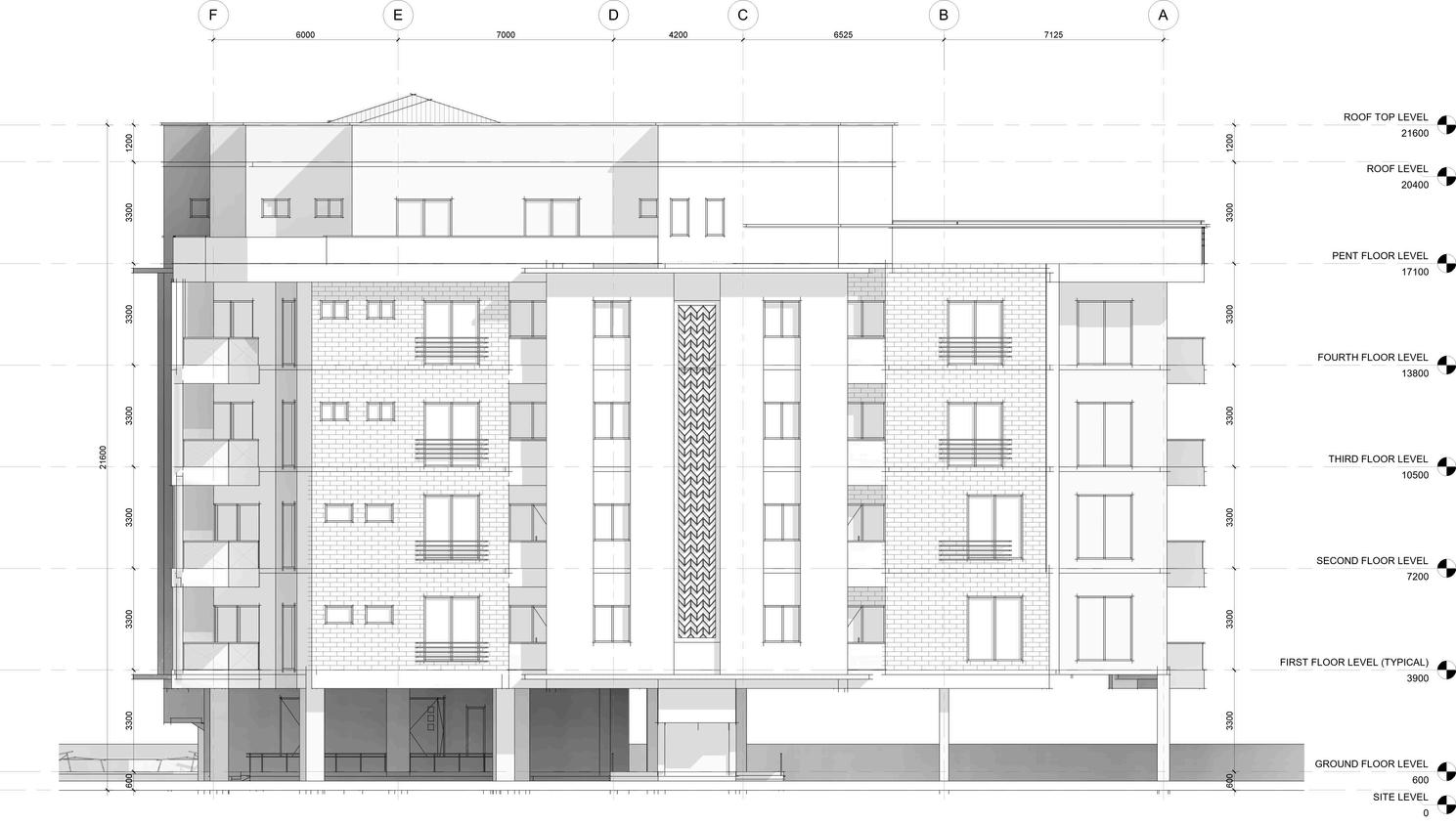
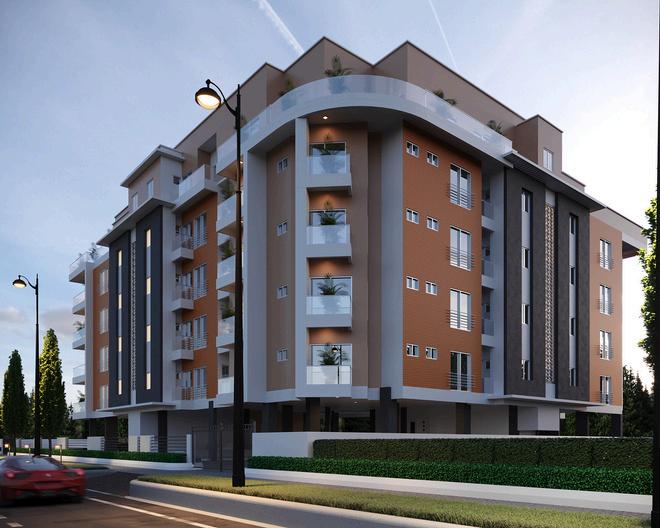
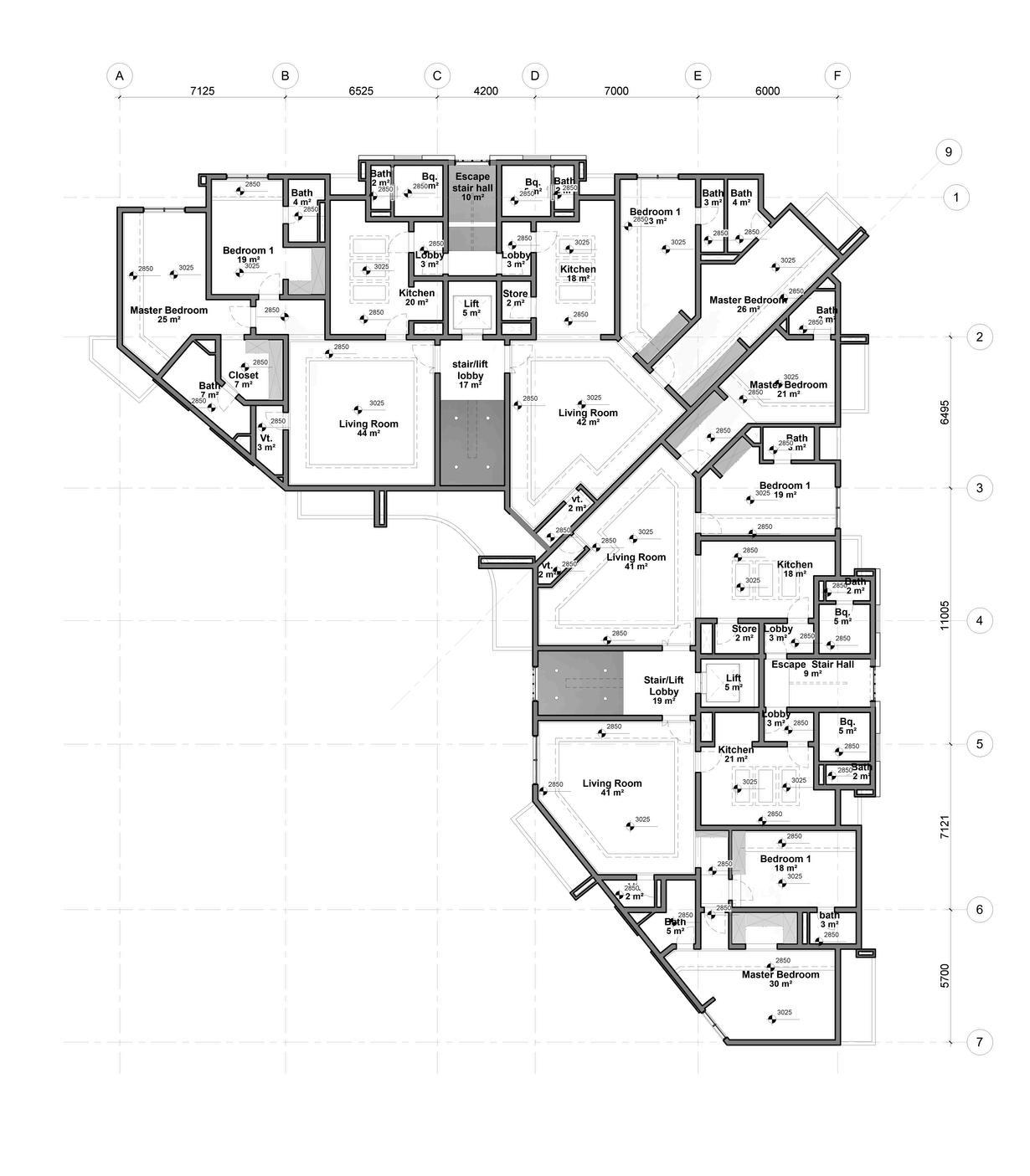
REFLECTED CEILING PLAN
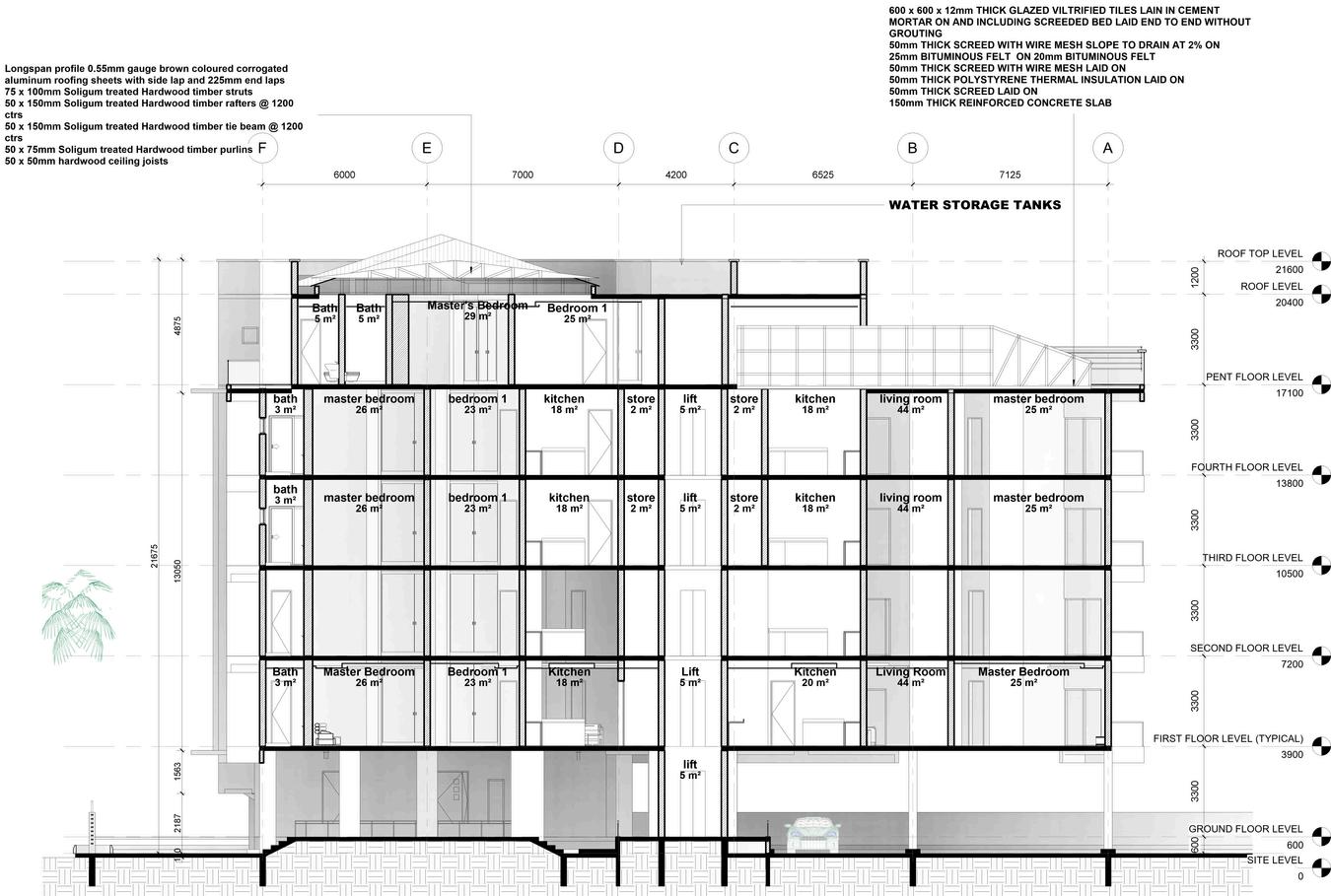
SECTION 1

SECTION 2
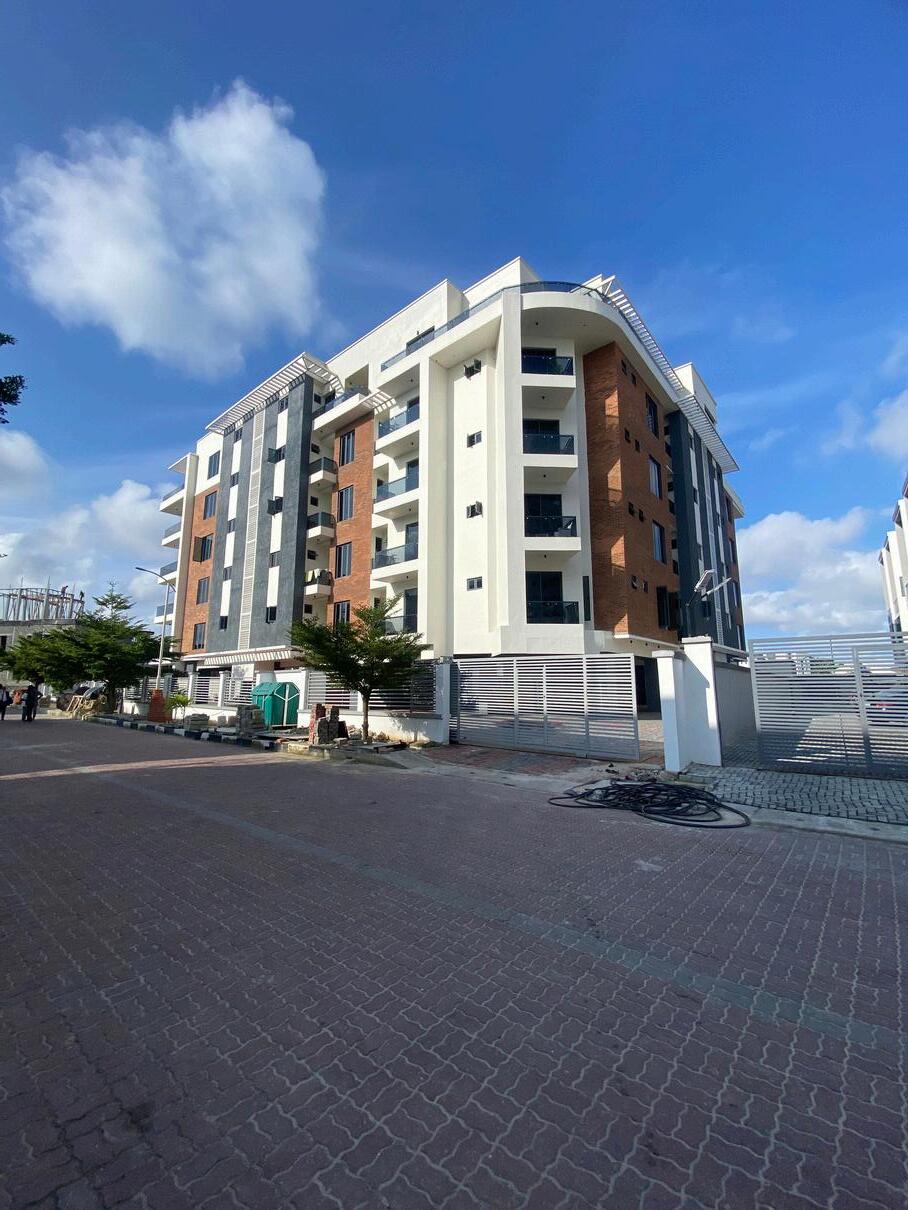
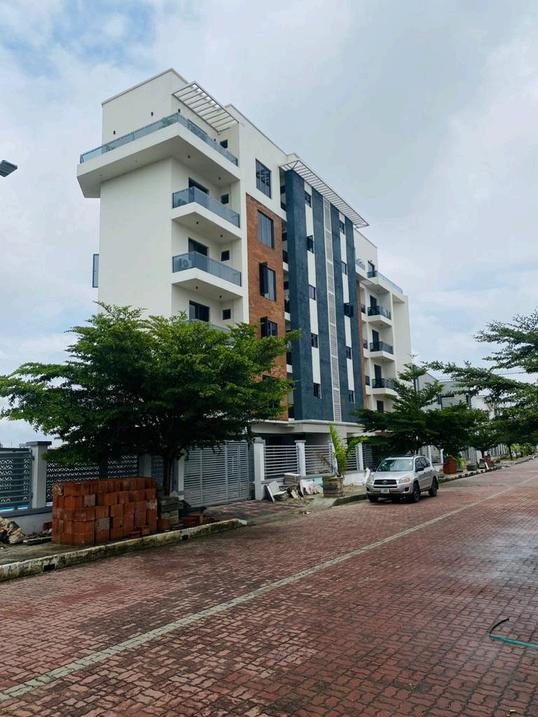
6 purpose built party villas, fully sound proofed and equipped for medium sized house parties. It’s the first of its kind in Nigeria. Located at Jakande, Lekki Lagos.
LOCATION
Lagos, Nigeria
1280.522sqm
Architectural Designer,
Exterior and interior Visualization.
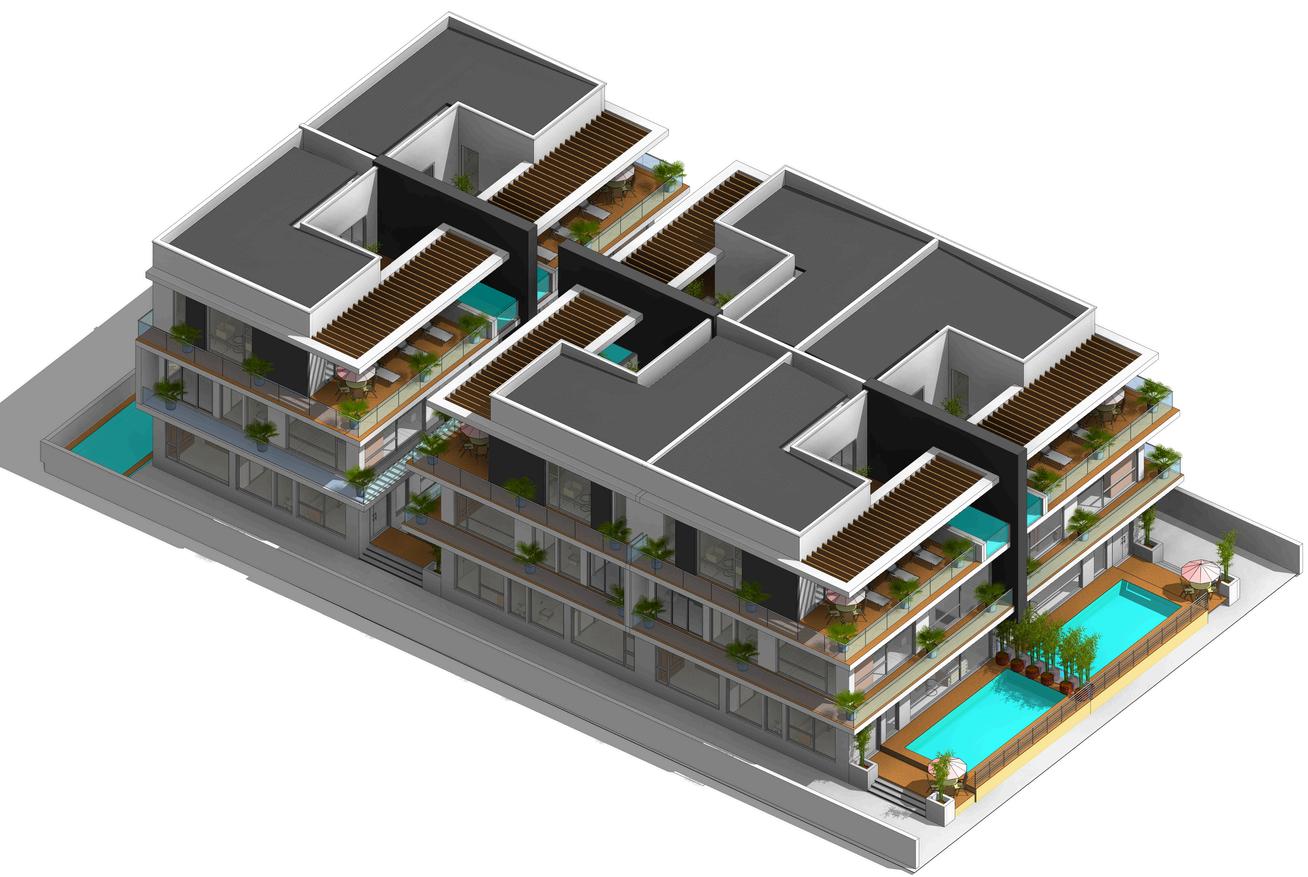
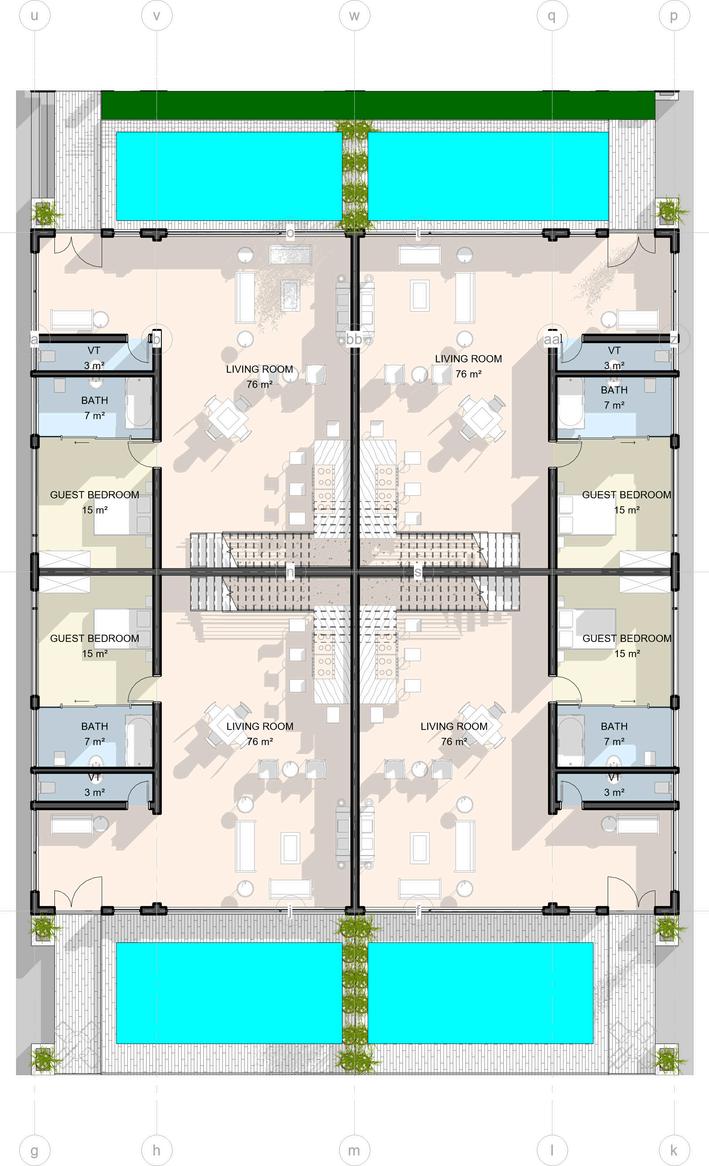
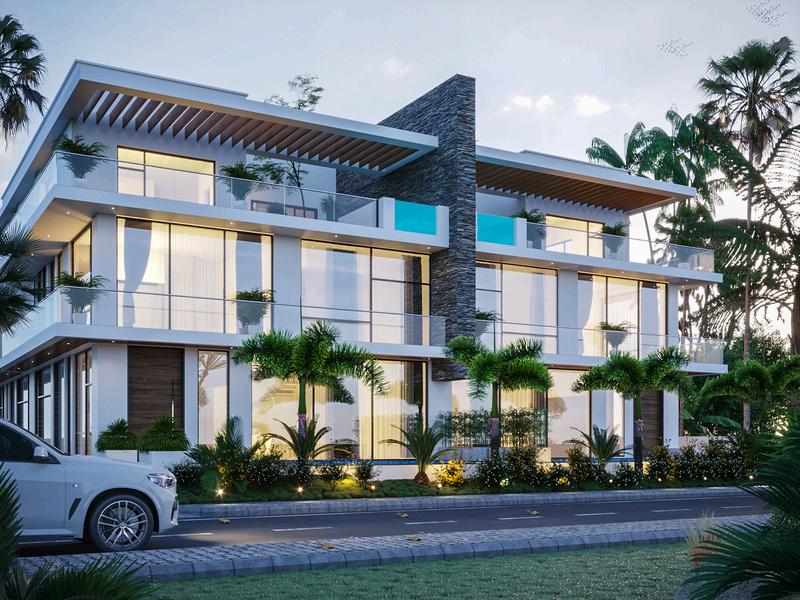
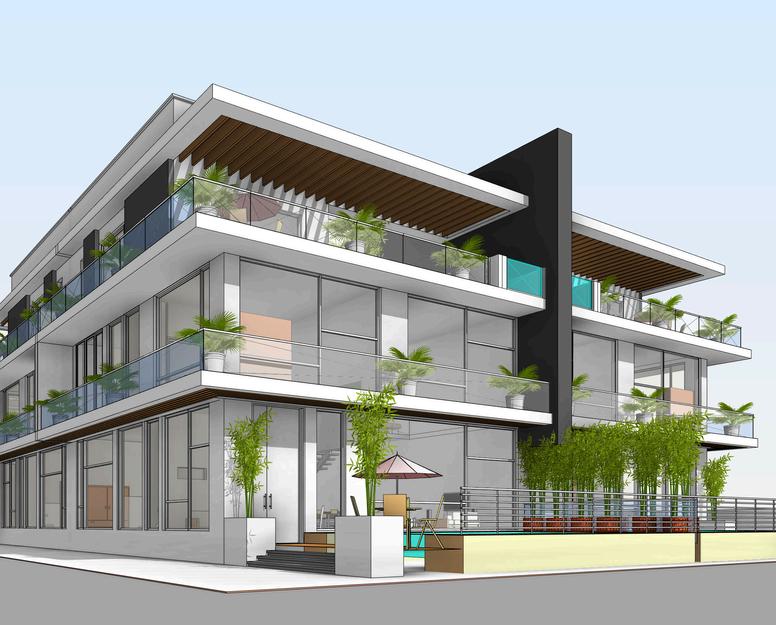
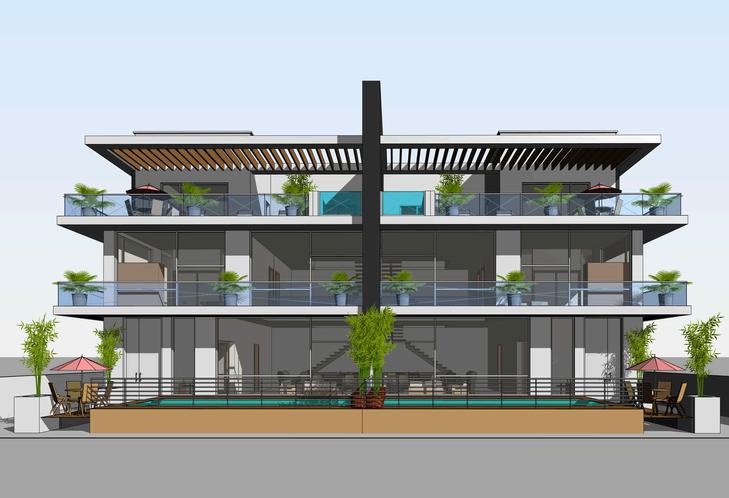

AERIAL PENT FLOOR
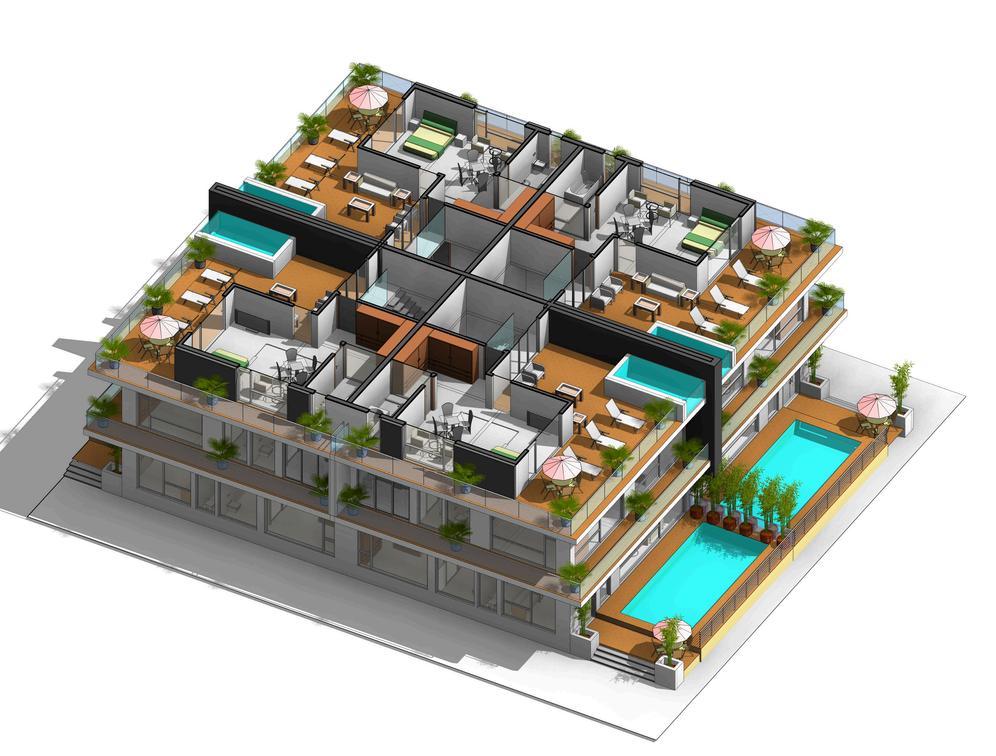
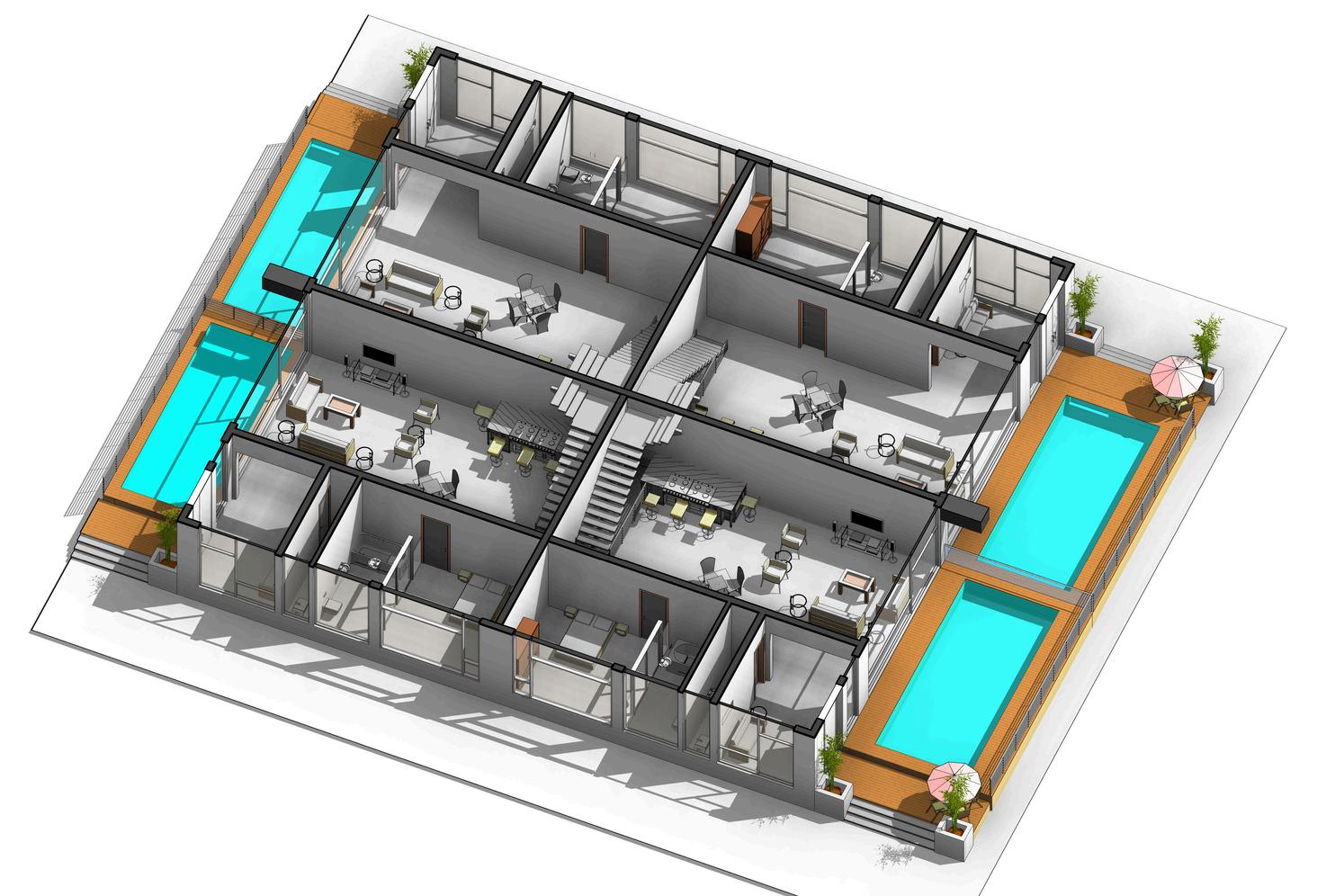
MAIN FLOOR
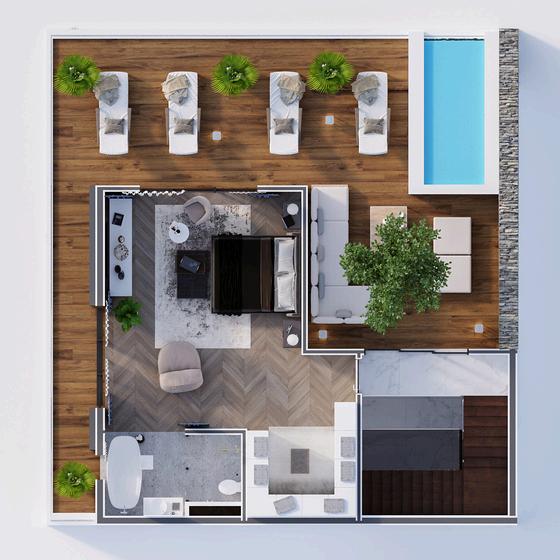
PENT FLOOR

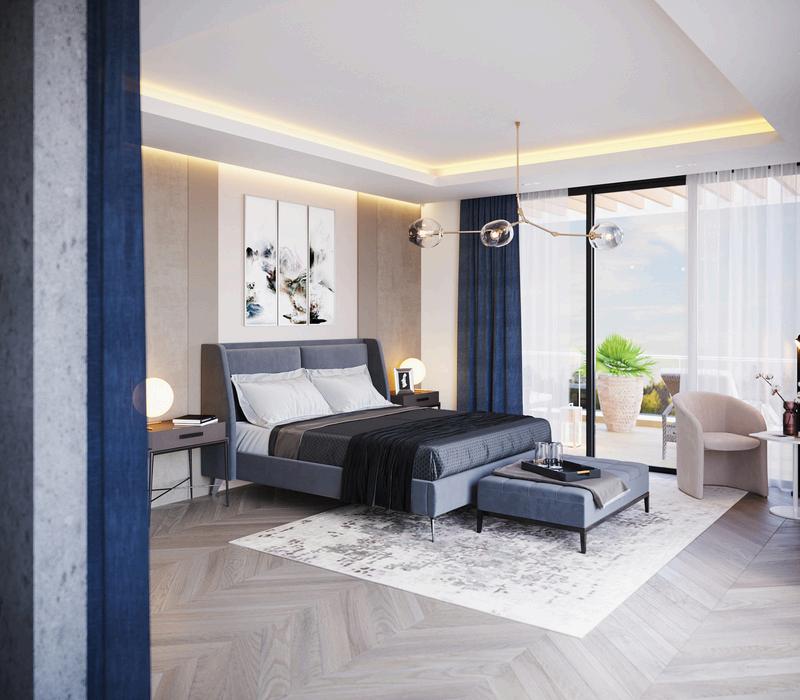
PENT BEDROOM PENT BEDROOM
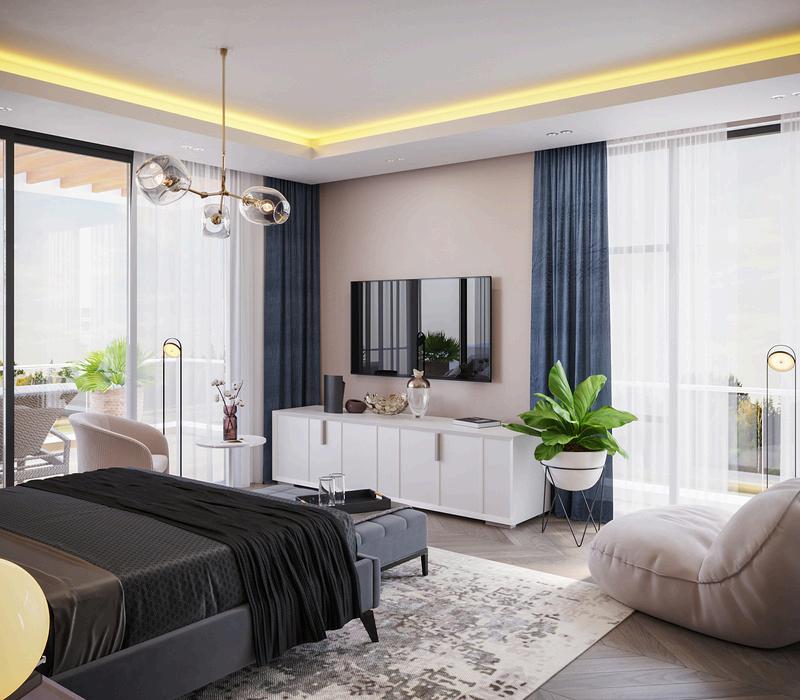

EXTERIOR RENDERING
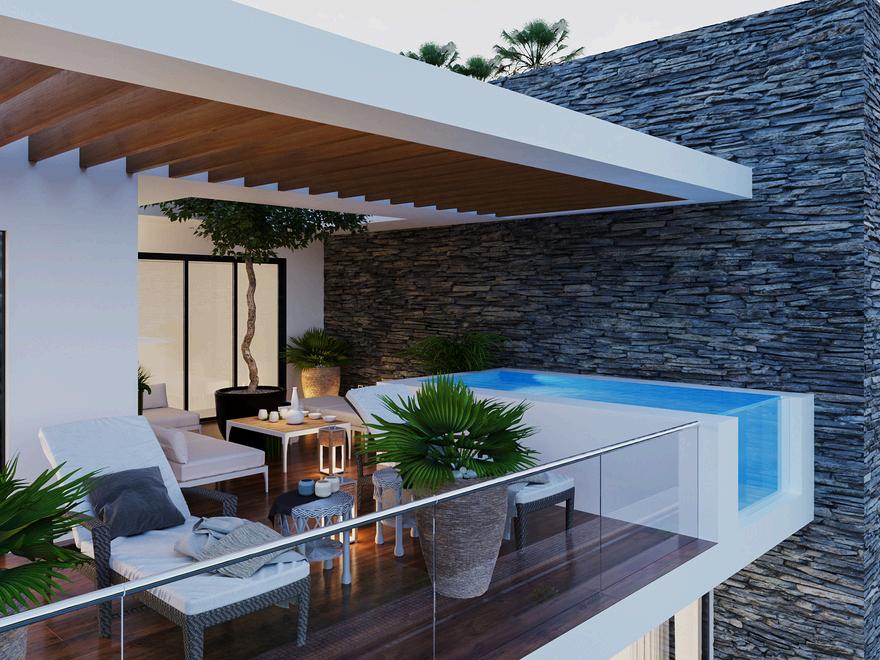
EXTERIOR RENDERING

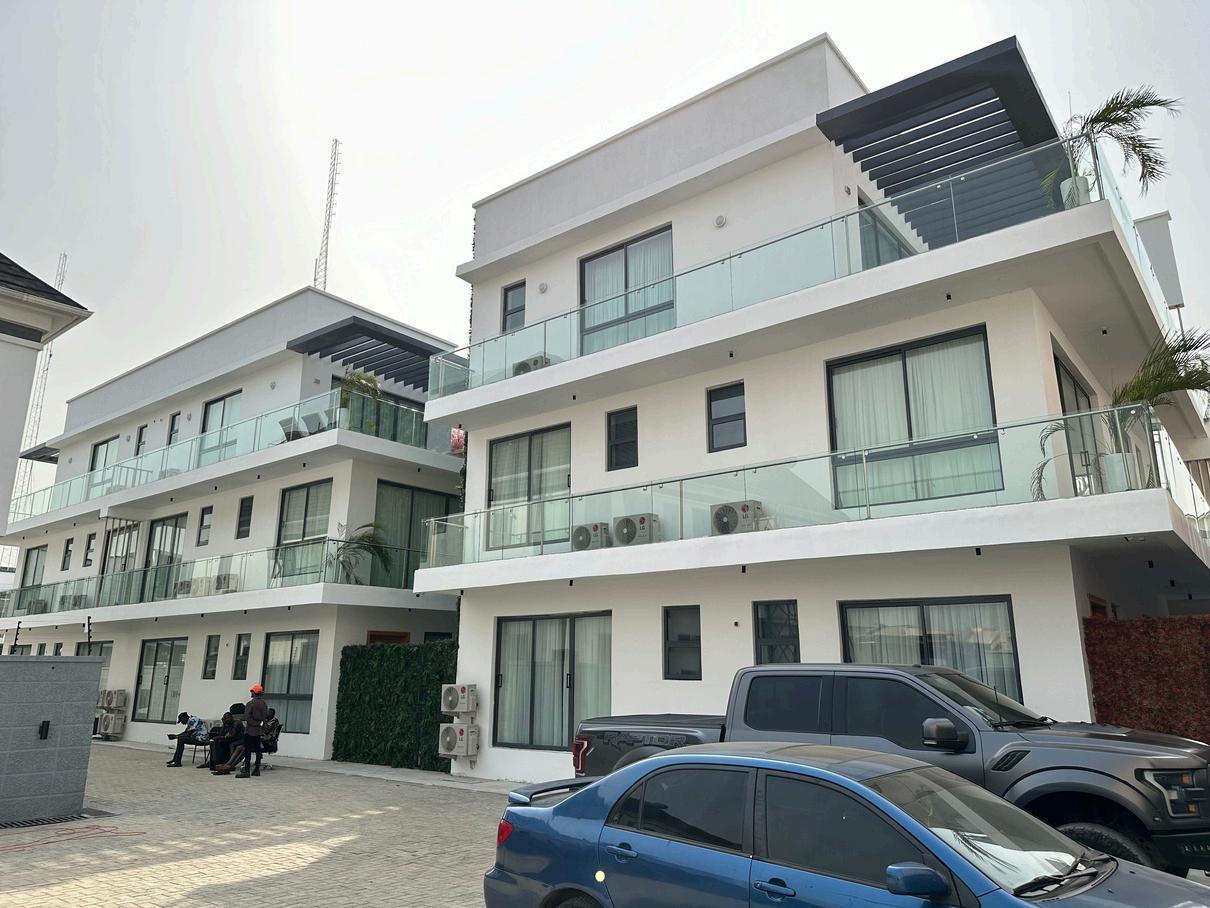

The Carnelian is a 19-storey masterpiece rising magnificently at 250 feet, a beauty to behold in the Lagos city skyline. This work of art is a novel landmark on the Bluewater zone between Victoria Island’s waterfront and Lekki Phase One. With each of its lavish apartments having a serene 180-degree view of the ocean, The Carnelian presents the future of a refined and tranquil lifestyle
CLIENT
LOCATION
AREA
ROLE
Digital Landlords
Victoria Island, Lagos, Nigeria
1280.522 sqm
Exterior, interior Visualization and Animation.

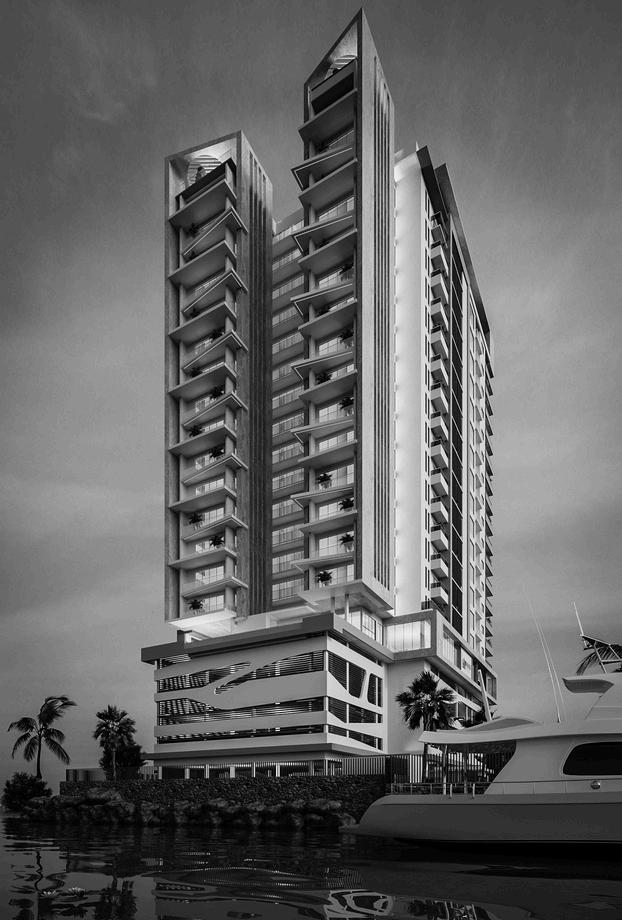


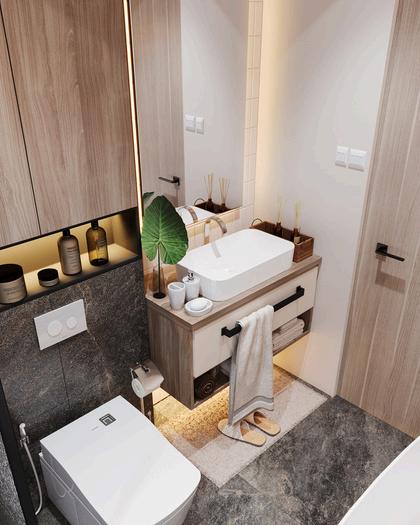

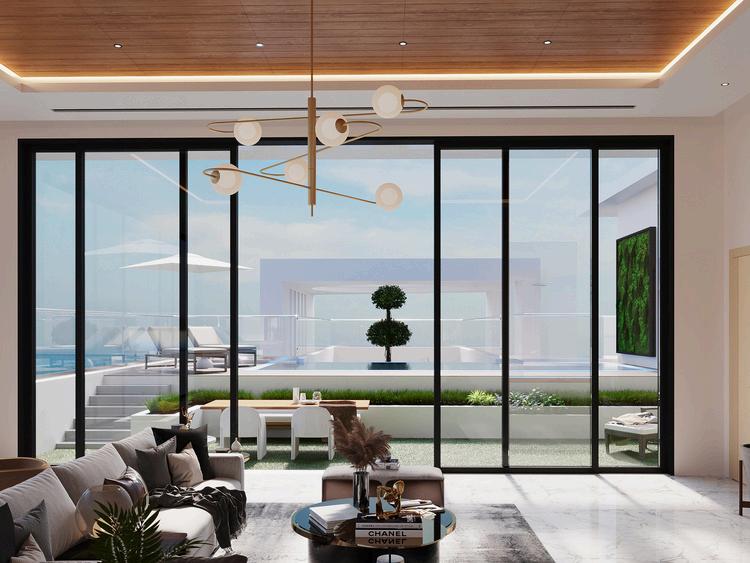
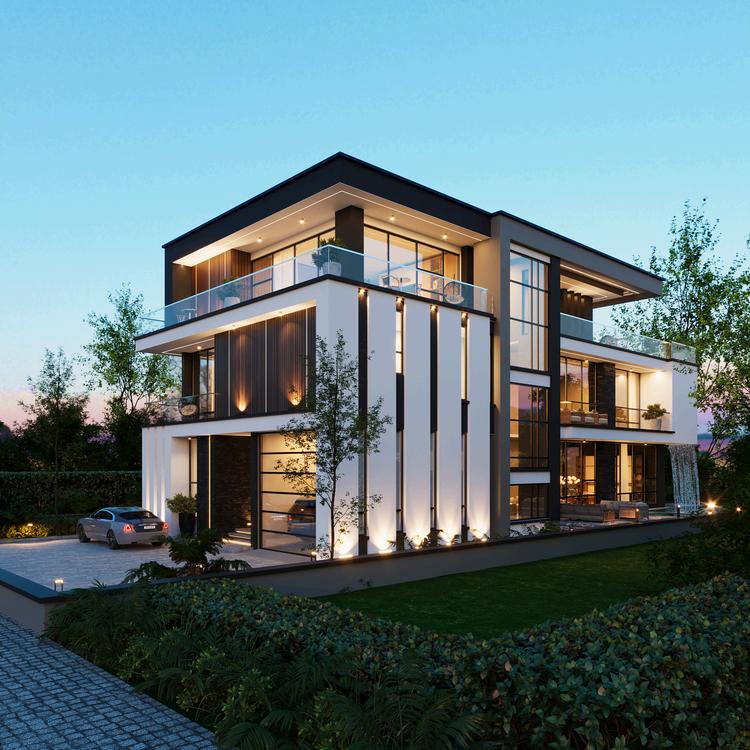



OPEN KITCHEN
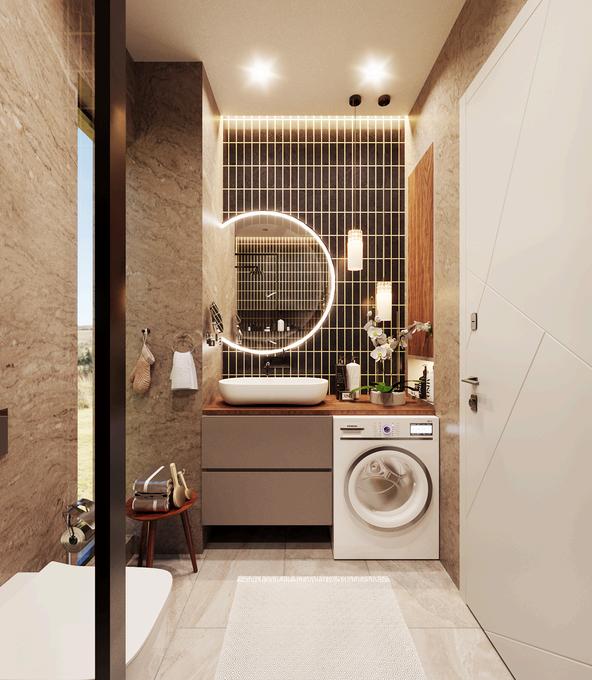

LIVING AREA BATHROOM


