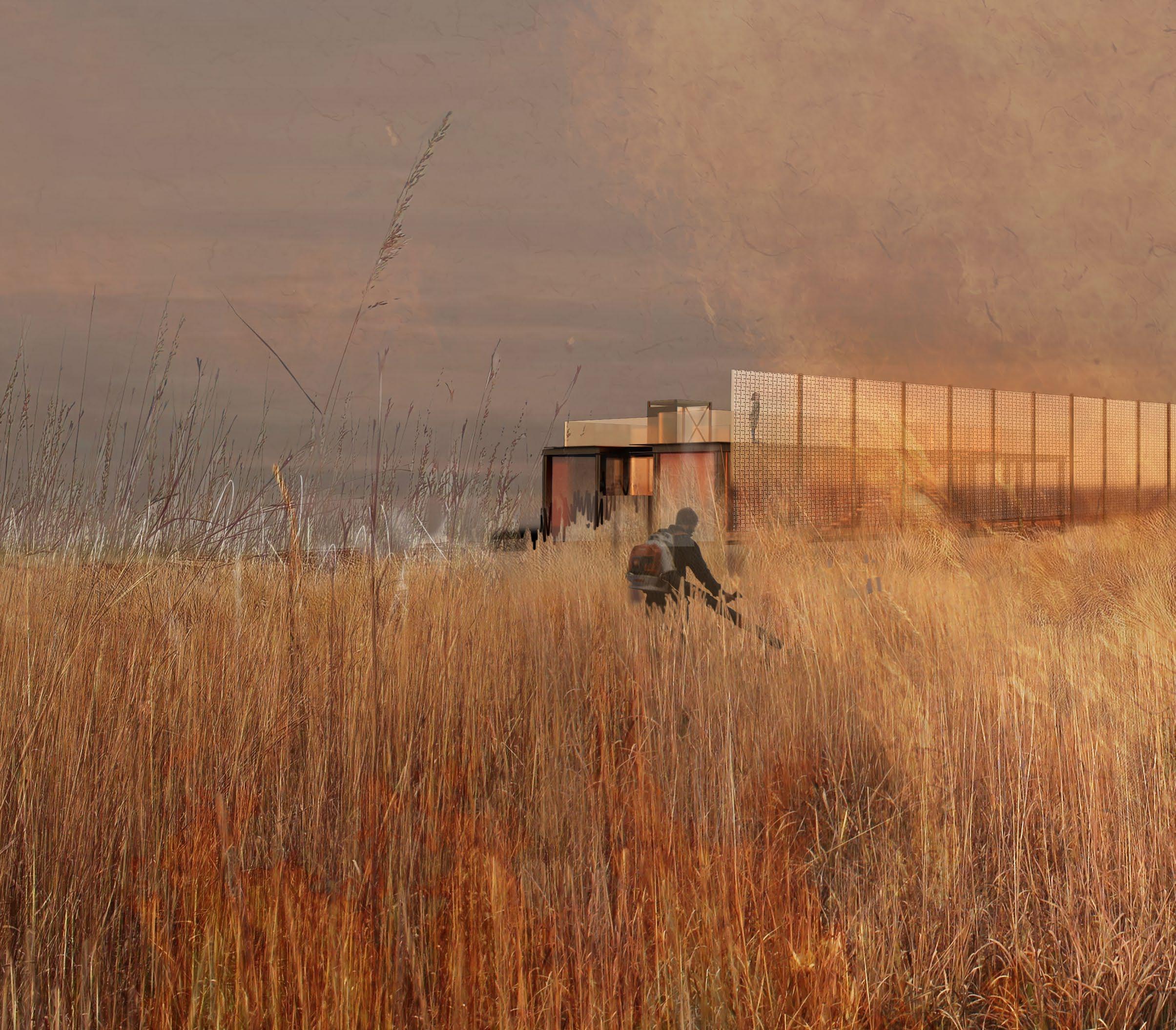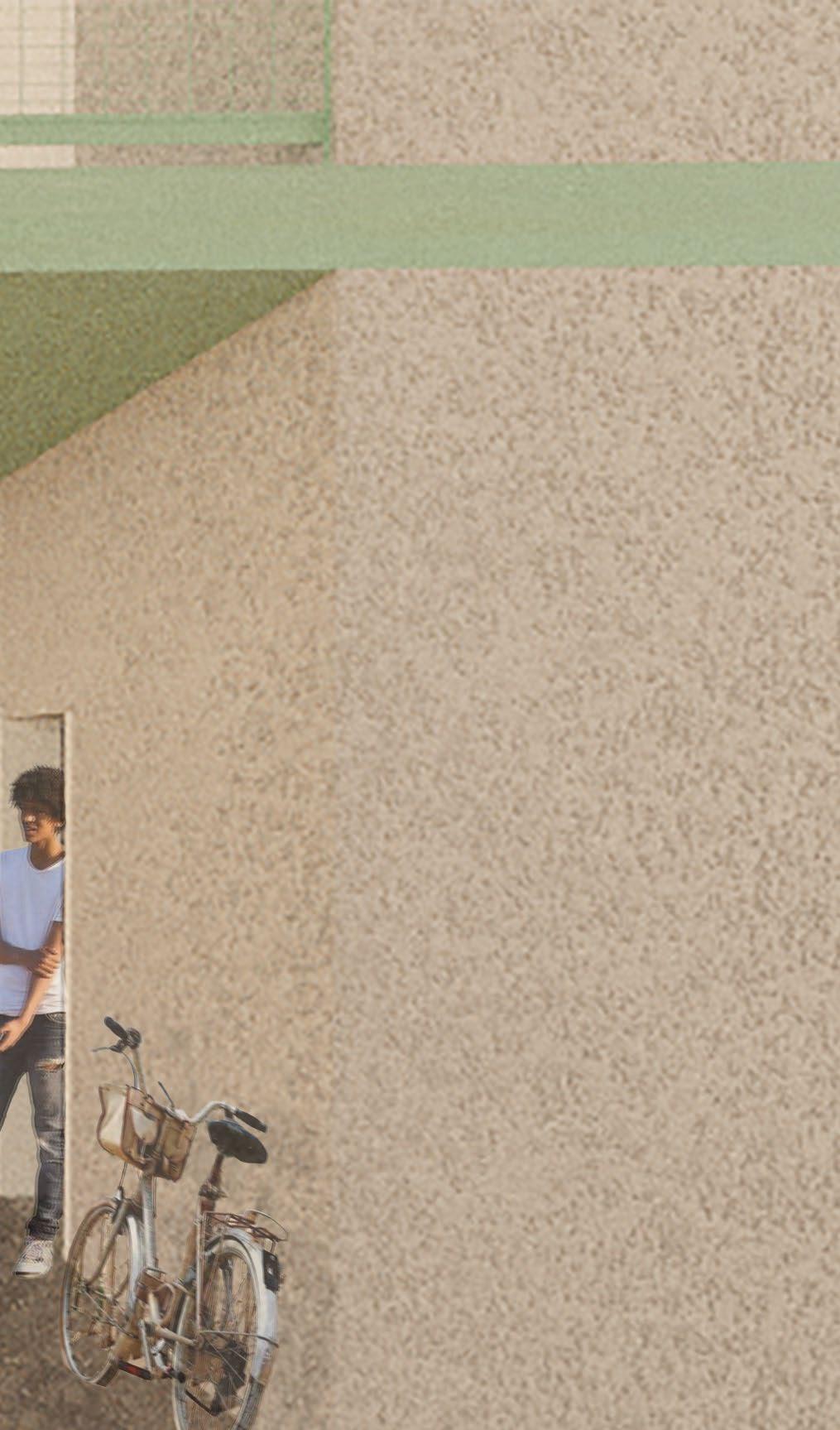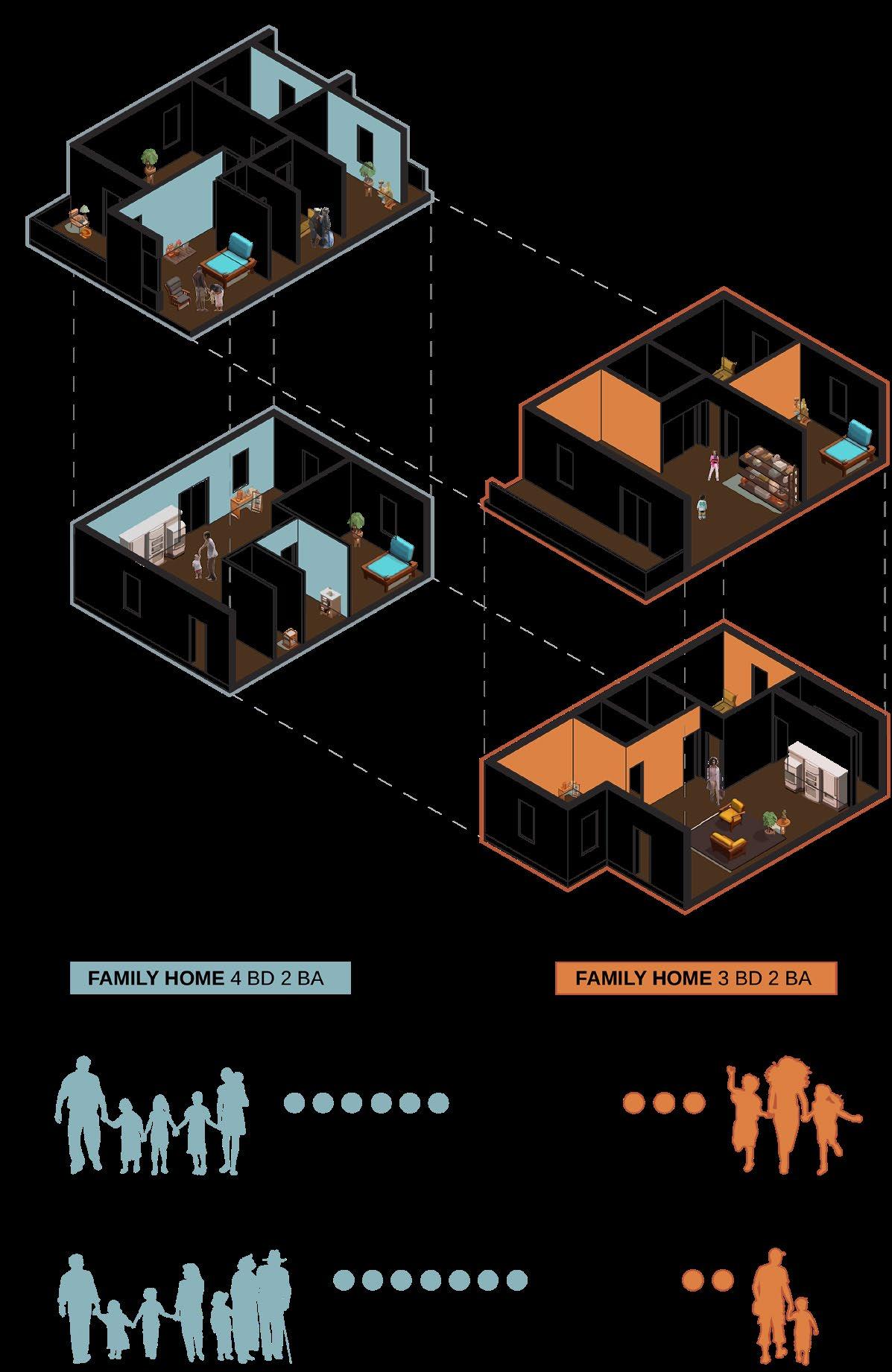

CONTACT EDUCATION
(641) 820 1576
maasdamo@iastate.edu
www.linkedin.com/in/olivia maasdam
2023 - present
2024 - present
2024 - present
2022 - present
2022 - 2023
Iowa State University
Bachelor of Architecture
Urban Studies Minor Class of 2027
ENGAGEMENT
NOMAS | Secretary
National Organization of Minority Architect Students
StratAA | Student Publication
DATUM | Student Publication
Iowa State Tennis Club Best Buddies
PERSONAL STATEMENT
Motivated and high-achieving student passionate about architecture and the way it impacts the human experience. Seeking professional experience and connections with like-minded people in the field.
EXPERIENCE
Architectural Intern | Curtis Architecture and Design
Summer ‘24
→ Produced construction documents and presentations for a single-family home addition.
→ Communicated with the client to devise design strategies
→ Utilized BIM software and modeling software to represent built and new construction.
→ Observed how project management tasks were carried out on a day-to-day basis.
SKILLSET
digital
Adobe Suite, Revit, AutoCAD, Rhinocerous 3D, Climate Studio, Grasshopper, LandKit, Sketchup, Lumion, Enscape, Twin Motion, MS Office
fabrication
laser cutting, 3D printing, model-making
soft skills teamwork, adaptability, communication
Barbara G. Laurie Student Competition | NOMA Conference
May - November ‘24
→ Developed design concepts and visualizations, ensuring alignment with project goals.
→ Produced a minute-long video to communicate the project narrative.
→ Represented NOMAS at the NOMA Annual Conference, networking with professionals and attending relevant workshops.
RECOGNITIONS REFERENCES
2022 - 2027
2025 3x
2022
George Washington Carver Scholar
Hansen Prize Competition Winner
College of Design Dean’s List
Valedictorian | Knoxville High School
Rod Curtis | Founder of Curtis Architecture & Design
(641) 660 9625
Kevin Lair | Associate teaching professor (315) 708 3395 | klair@iastate.edu
Roman Chikerinets | associate teaching professor (347) 307 4316 | romanc@iastate.edu


Architecture x Land
2025 richard f. hansen prize winner
Location —> Winterset, Iowa
Project type —> Prescribed Burn Operation
Professor —> Kevin Lair
Collaborator(s) —> Meredith Petellin

PHASE IV
To care for the land, you must be close to the land.
Native Iowan prairie has historically been maintained by fire. For thousands of years, wildfires protected the existence of the natural landscape. This fire dependent terrain, now devoid of fire because of colonial intervention, is almost unrecognizable.
Westbrook Artist’s Site hosts one of the largest areas of privately-owned prairie land left in Iowa. Now, reliant upon human interaction, the prairie can be restored through prescribed burn practicies. Through architectural interventions that adapt to the ever-changing conditions of the site, this project acknowledge the land as something animate, and is an attempt to play a small role in the shaping of the prairie.


a poem
“To care for the land, you must be close to the land”
Understanding how the landscape is truly animate leads us to uncover the unseen.
The process of understanding the world around us begins within the strata
as we peel back the layers of sediment and history
Natural alterations to a landscape we never knew, slowly being unearthed by the Anthropocene and its supernatural implications.
site east to west section collage

Untouched land, forever altered by colonial intervention. Before destructive agricultural practices, the tallgrass prairie covered the landscape in a sea of gold.
An unwavering force, dancing through the grasses
The same wind that blew through the swaths of prairie all those years ago
Grounds us in place, and is a daily reminder of what once was
What came from fire will be born again,
From the ashes, a new landscape emerges

phase I - site inquiry
Madison County, where Westbrook Artist’s Site is located, is home to many rivers and streams which carve away at the land. Their beds hold a glimpse into the geologic history of the site.
I found deposits of clay nesteled in the bed of a small tributary creek that cuts through the site. After collecting some, I was inspired by the different hues and further refined the clay into a paint form.
These swatches are a reflection on that action of digging into the earth, and to me, represent architecture’s relationship with the soil. It rises above, yet bows to the earth, a bond that must be acknowledged and engaged.
clay paint swatches

paint recipe ( using dry clay )
1 part clay
1 part wheatpaste concentrate
2 parts water
Mix all ingredients together and adjust for desired consistency

Middle River
flood plain
wooded area
prairie

anticipation
→ an intersection between burn staff and visitors
* grounding before entering the prairie
reflection
→ erosion prevention and water monitoring
* a moment held in time
animation
→ a prescribed burn outpost that shapes the landscape
* feeling the prairie
ANTICIPATION

the arrival interior rendering

collage sun condition

intersect + embed
ANTICIPATION

the arrival to the site section perspective

floor plan the arrival
REFLECTION

southern view of the creek building collage rendering


parallel + lift diagram gabion structures in the hillside
REFLECTION

reflection section perspective

reflection floor plan

prairie burn hub - during burn exterior render

ANIMATION

animation section perspective

ANIMATION

prairie burn hub - post burn exterior render


deployable burn unit assembly isometric diagams

deployable units in the field render series

diagram equipment configurations


interactive model pieces exploded isometric diagram


flowchart diagram “game” instructions

2024 NOMA BGL Design Competition
Location —> West Baltimore, MD
Project type —> Transit hub / reparative design
Collaborator(s) —> andrea muchori, hao cao, truc ngyuen, sebastian salamanca, & david doan

COLLECTERRA
The site in West Baltimore is a physical scar of racism left by the construction of the Highway to Nowhere.
The proposal exerts itself as an introduction to projected re-growth over time, by acknowledging the emptiness and vacancy. Creating a sense of belonging for past residents and future residents was a key focus in this project.
To reconnect the parcels, the yellow walkway acts as an environmental graft to the outdoor spaces and leads toward the central transit hub. Thus, bridging the American ICE building and the public makerspaces.
Lining the site are clusters of modular shading devices that can be used for various interactive programming, adding a playful quality to the green spaces.

971 homes
62 businesses thousands displaced a horrific scar of racism
minute-long narrative video ->


Adaptive-Reuse Historical

Affordable housing units

play space




VACANCY GREEN SPACE TRANSIT AGES

outdoor scaffolding programs isometric diagram


housing courtyard exterior render


exploded isometric housing typologies

outdoor market exterior render


exploded isometric housing typologies

olivia ling maasdam
