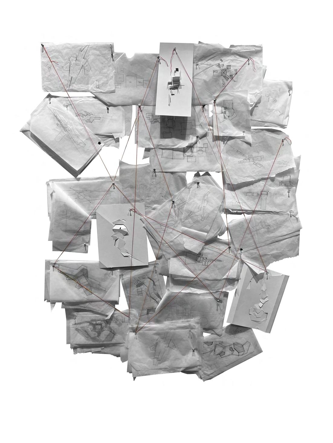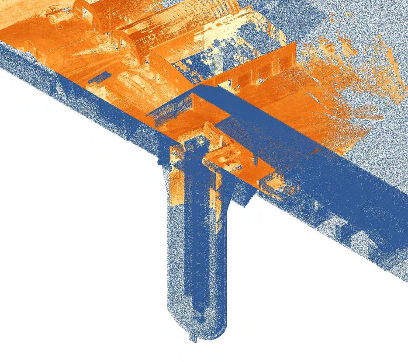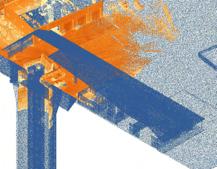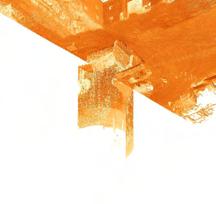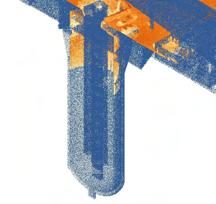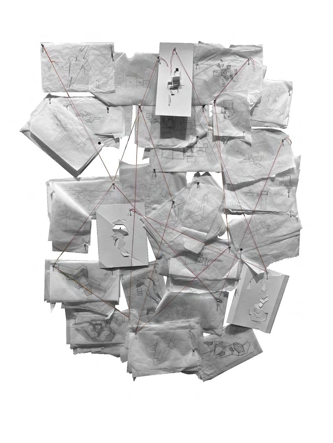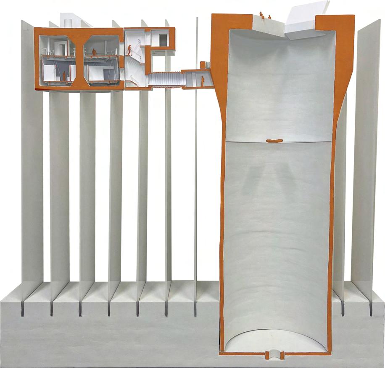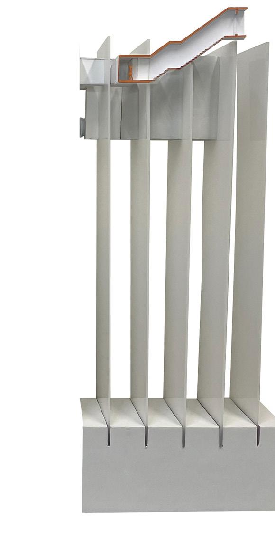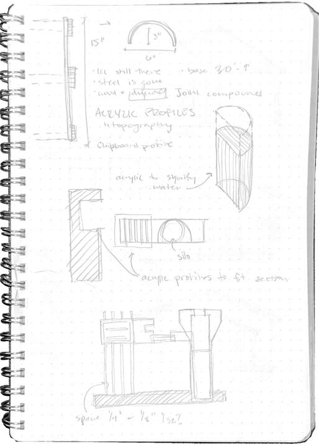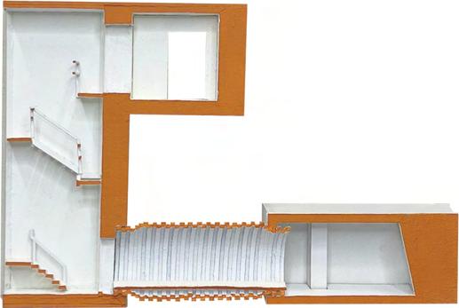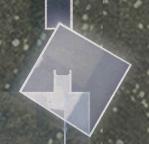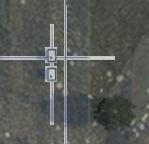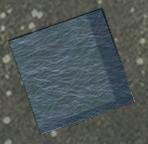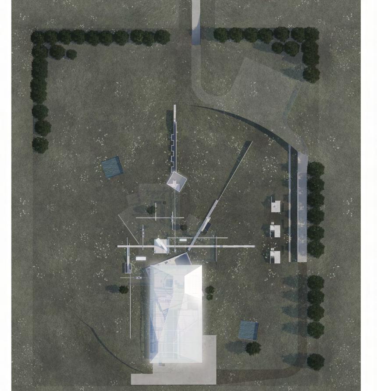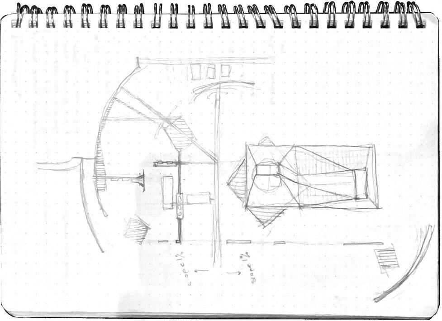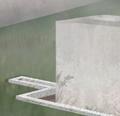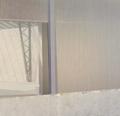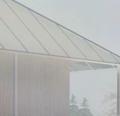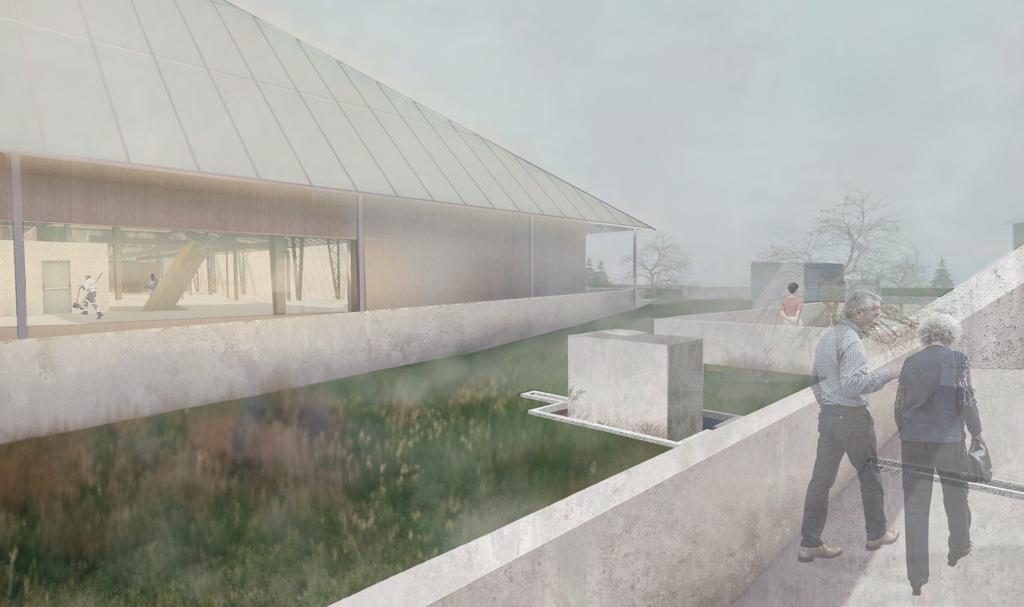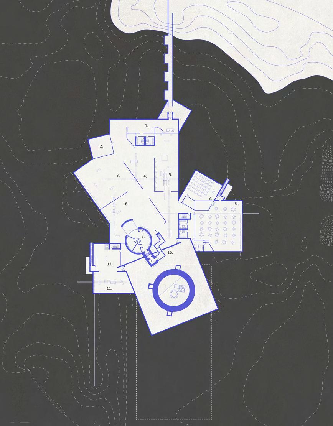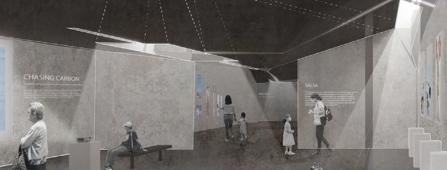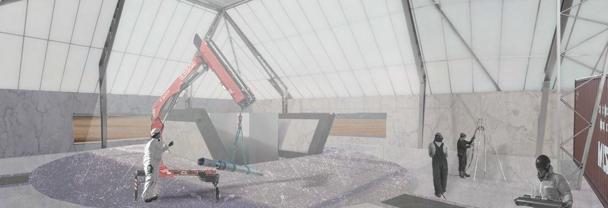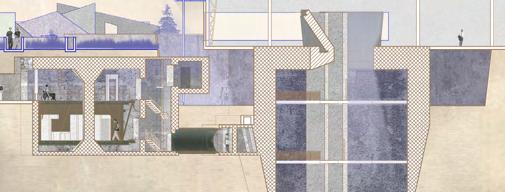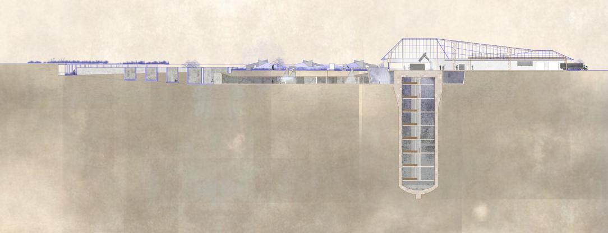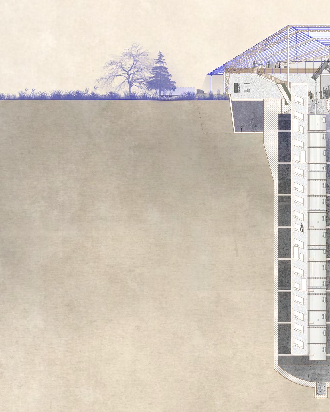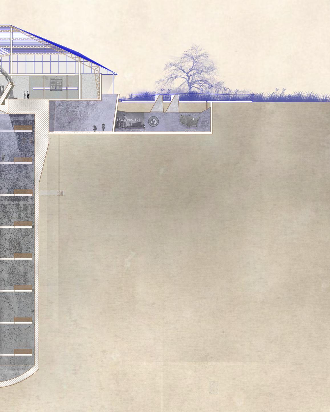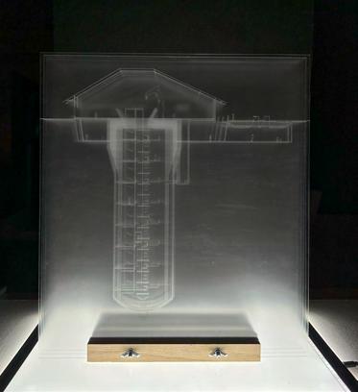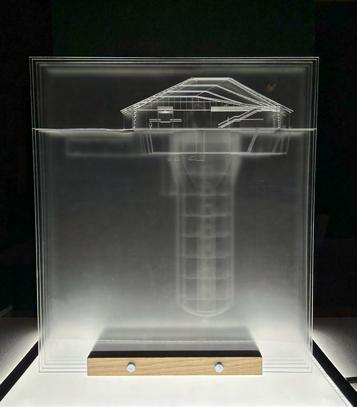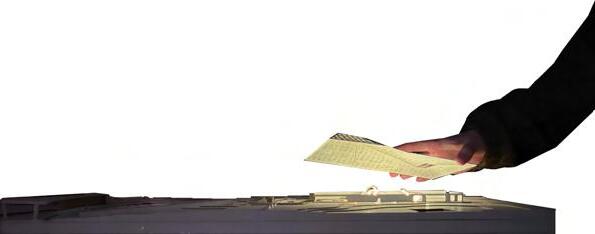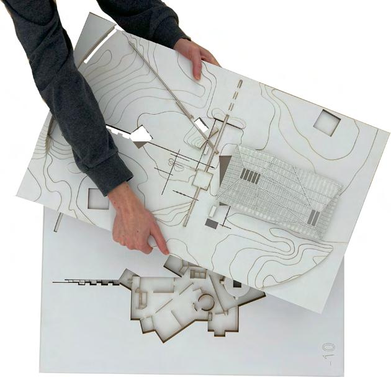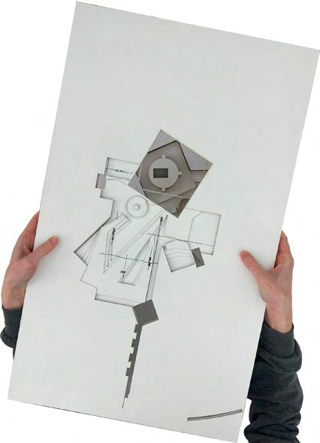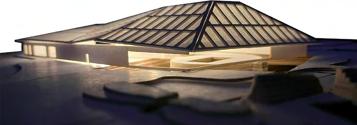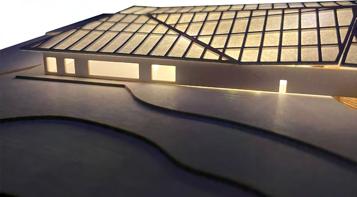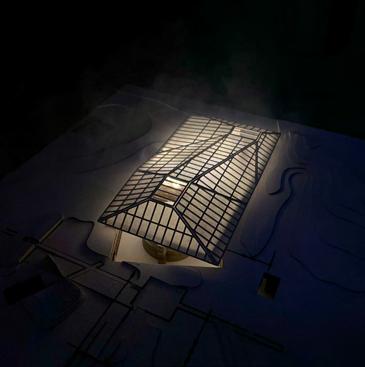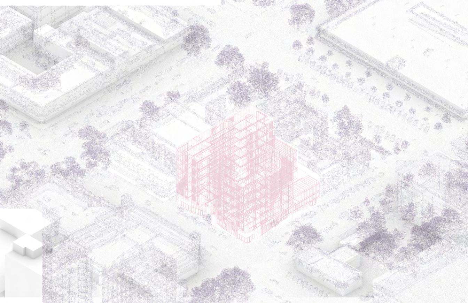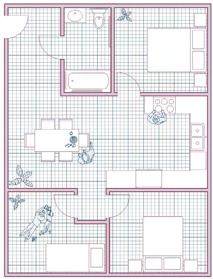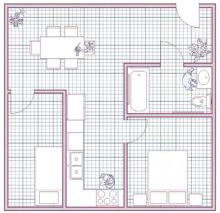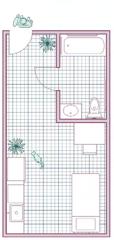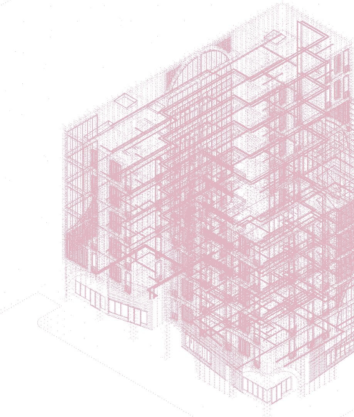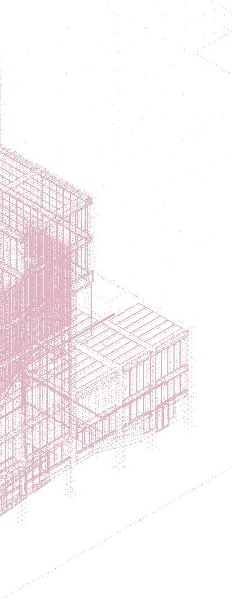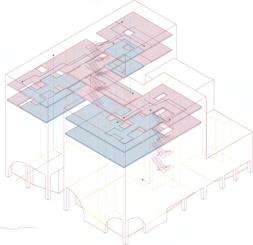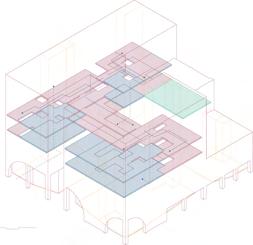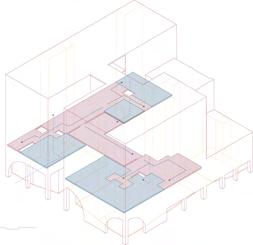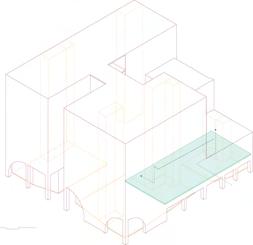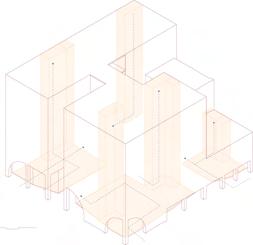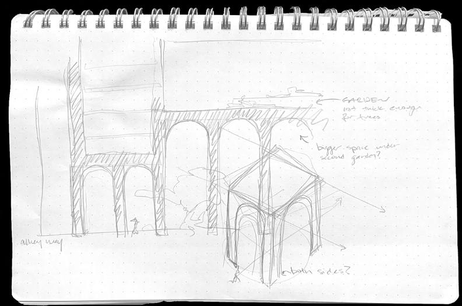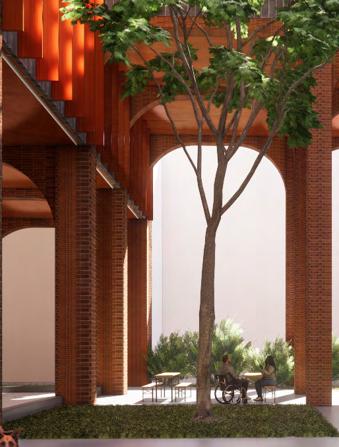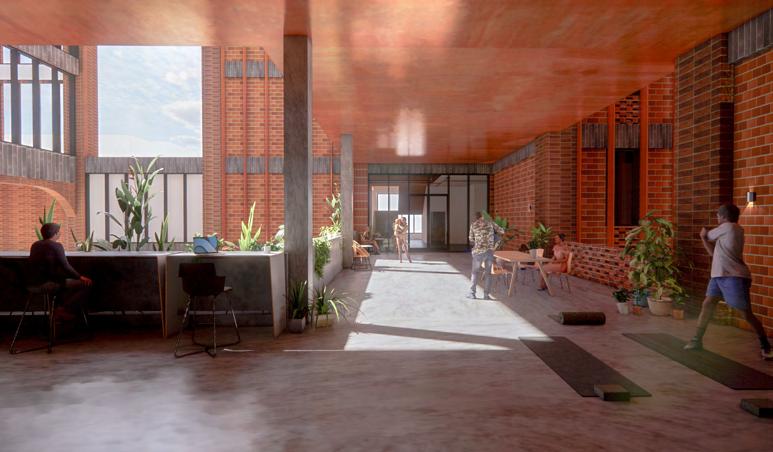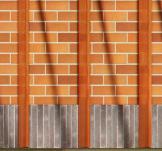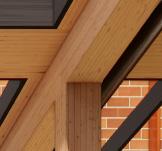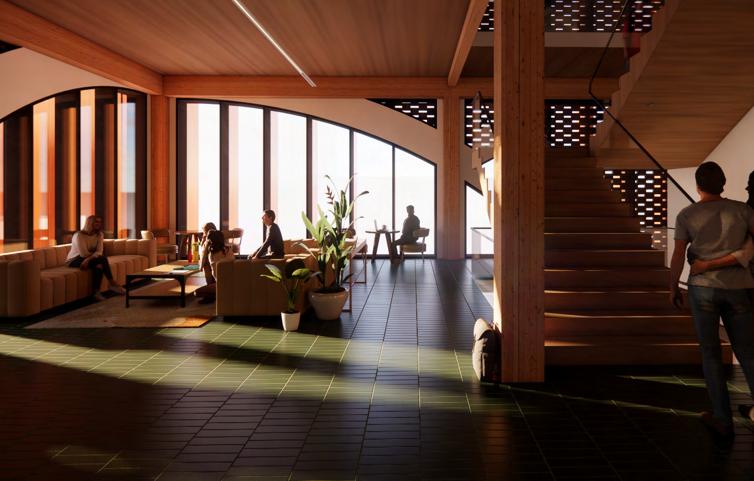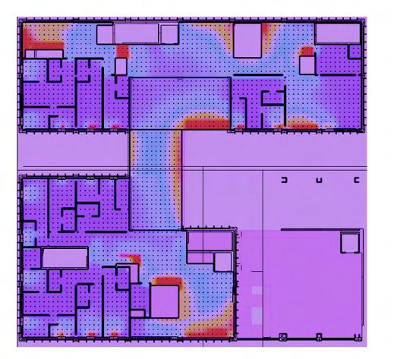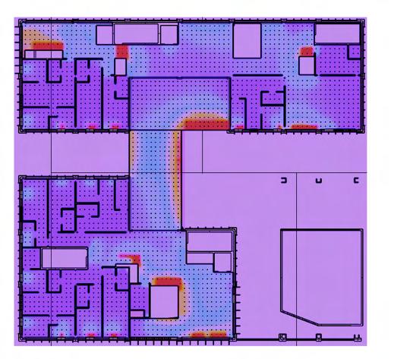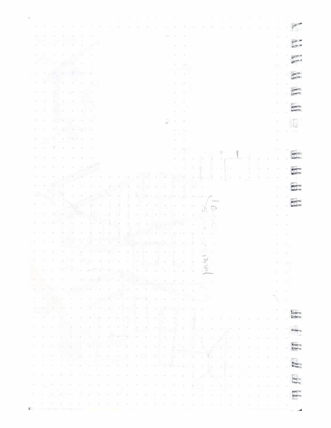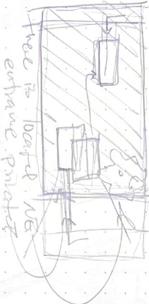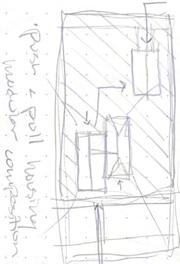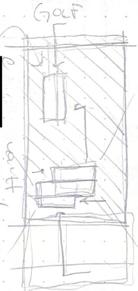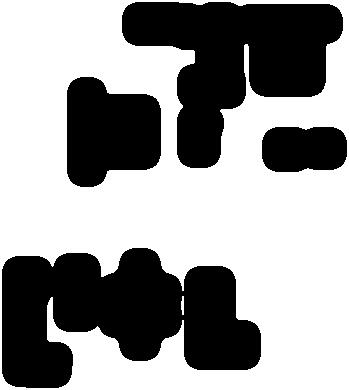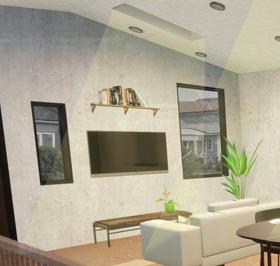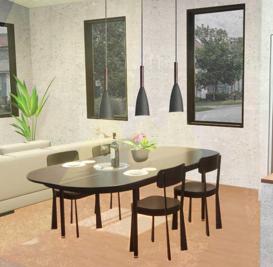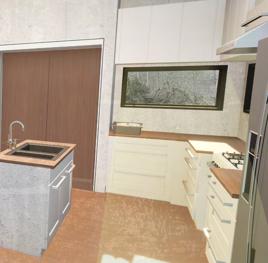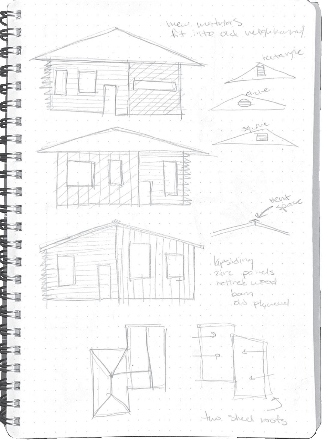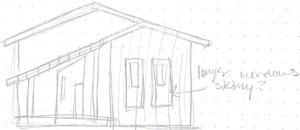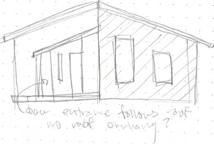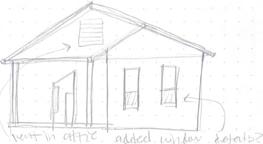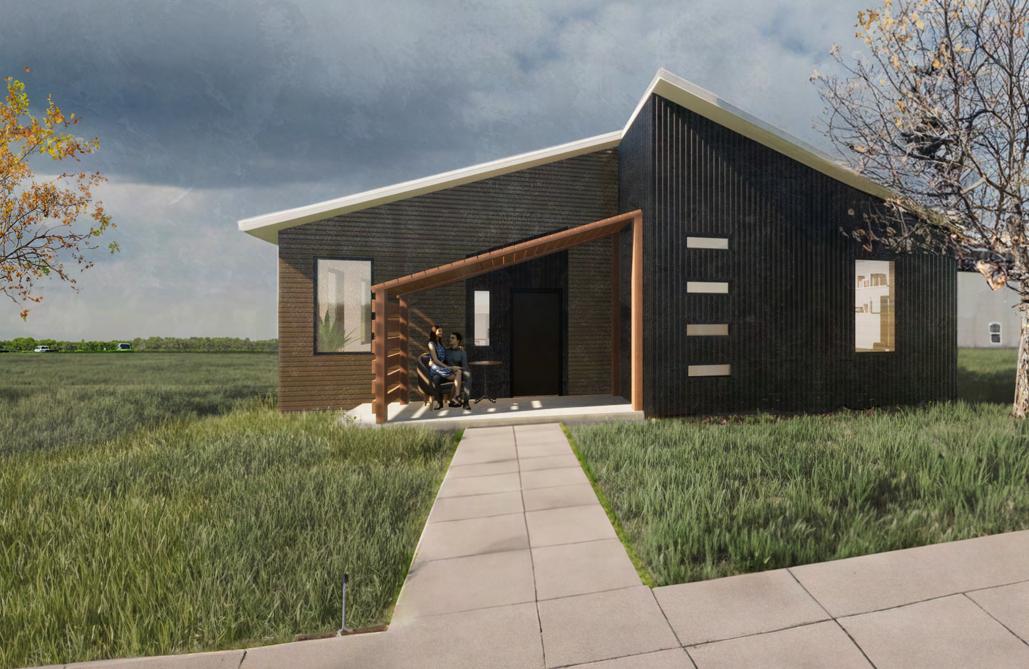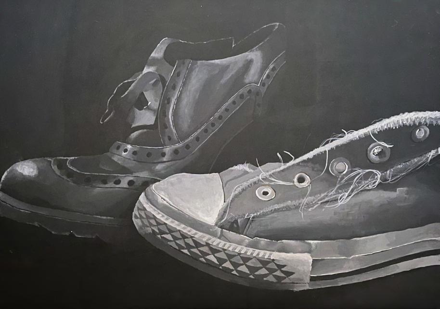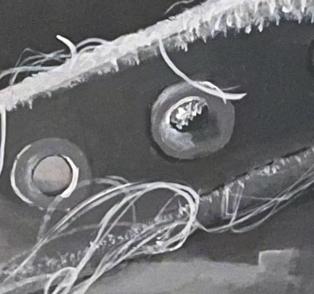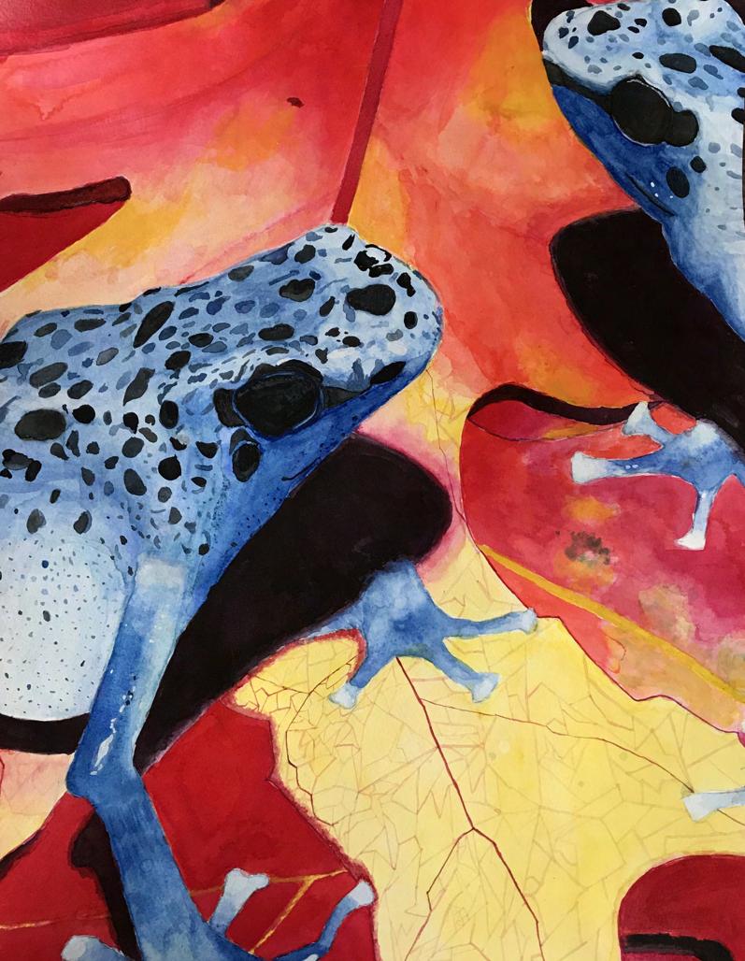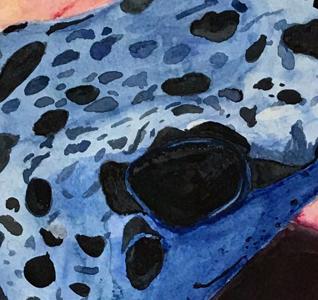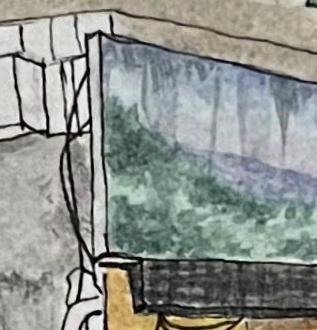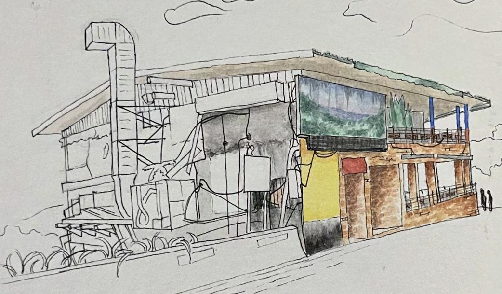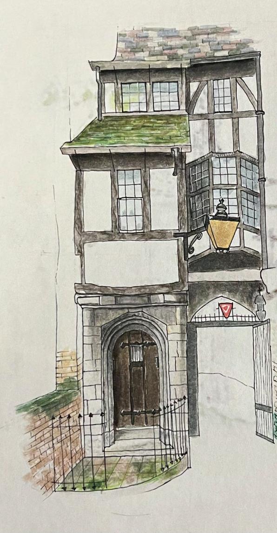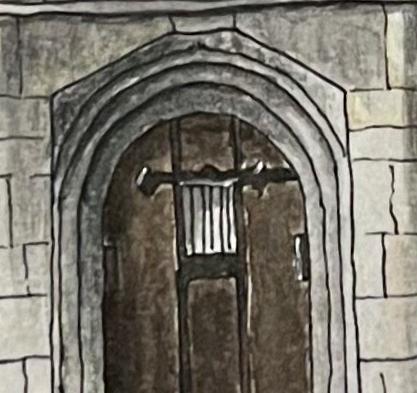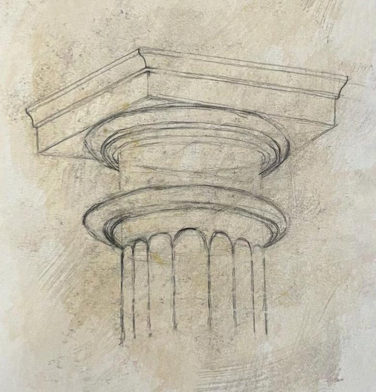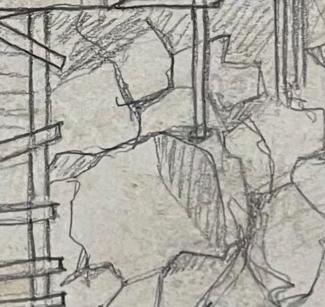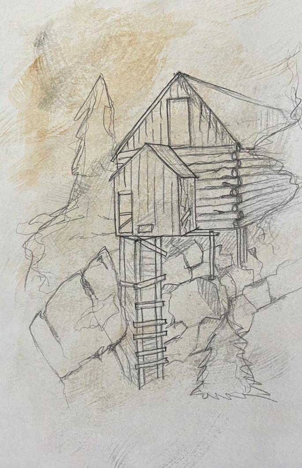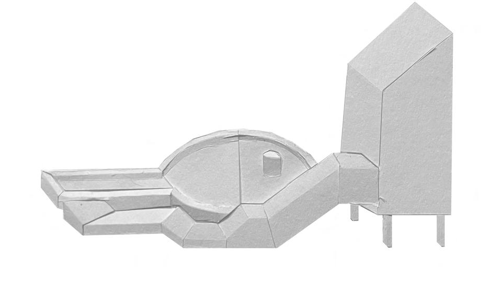ATLAS F MISSILE SILO
Collaboraters: Jordan McLaughlin, Teia Kiliian, Elizabeth Pernicek
Associate Professor Brian Kelly
The Cuban Missile Crisis in 1962 sparked worry in the already threatening Cold War Era. John F. Kennedy soon established more than 70 missile slios around the United States with more than six being located in Nebraska. There are various sites close to Lincoln, our Atlas F missile silo is located in Seward, Nebraska. We are in collaboration with the Subglacial Antartic Lakes and Scientific Access project to convert the silo into an Ice drilling research facility and cold war museum.
Proposed Added Structure
LAYERS OF TRACE AND LiDAR
Through our iterations we have produced immense layers of trace. During our prelimenary and final critique we pinned all the iterations up to show our process to our final form. Our exhibition is positioned underground with the shop layered ontop, allowing our team to create a unique experience for the people on site. LiDAR scans allows us to share a similar experience of comparing layers between our project and the original Seward site to show the differences.
Seward Silo Water Line
Full Missile Silo
SEWARD ATLAS-F SILO MODEL
This is a comprehensive section model of the existing missile silo that our project will be working with. The silo and launch control center is made out of foam and joint compound. Other fragments or details are made out of matboard and strips of modeling dowels. The acyrlic slats are held up from our foam base and hold up the model above.
MODEL DETAILS
FRAGMENTS
Before our project started we were broken into groups to do more research. I was assigned the model team with two other classmates to construct the Seward Atlas-F Missle SIlo.
SITE PLAN
Our surface layer consists of three elements, voids, skylights and retention ponds. They sprawl across the landscape imposing paths on the visitors that guide the user. The “Ha Has” are radial “walls” that infer a boundry to the site without literally building a confined space, which allowed us to keep the site open. Upon entry to the museum visitors will park underground and then enter the programmed area to go into the exhibtion precession. Our site also features dwellings for researchers that might stay overnight and a back access road for trucks carrying ice drilling equipment.
MATERIALITY
MATERIAL STUDIES
We have chosen three materials to communicate the experience of our site. Concrete will be used for exhibition and landscape objects to emphasize the content the museum will be presenting and to connect the surface layer with the underground layer. Teak wood is used to express the aging of the site and to make the shop appear as though its “floating” above the void. Our Kalwall system is used to bring diffused light into the shop, since this is the only structure above ground it also presents itself as an important component to the exhibition.
Concrete
Teak Wood KalWall Roof
FLOOR
LL
PLAN N
Lobby 2. Archive
Cold War Exhibition - History
Full Experience 5. Drilling Research Exhibition 6. Cold War Exhibition - Missiliers 7. Launch Control Center
Classroom
Event Space
Silo Exhibition
Nuclear War Exhibition
Global Warming Exhibition
THE EXHIBITION
Included in the research is a museum that the public can learn about the cold war, drilling research and the silos envolvment in those two. The skylights from the surface layer provides natural lighting into the space that also guides the user through the exhibition.
THE SHOP
The entrance to the shop is located in the back of the site, which is also where trucks carrying shipping containers will drop off research equipment. The Kalwall roof system takes into account the height for the fassi crane over the silo which is where equipment will be unloaded and prepared.
THE ICE SILO AND LAUNCH CONTROL CENTER
The LCC and silo are the origional structures on site. They are connected to eachother through a metal connection piece which vistiors can use to peer into the silo. An ice core tube is also provided in the middle of the silo allowing use to the ice drilling researchers.
SHORT
PHYSICAL MODELS
We made two physical models for our project this semester. The first model is a site sectional model showing the relationship of our underground, surface and above ground layers. It includes the Kalwall system for our ice drilling facility and interior walls for the exhibition spaces located underground. This was made out of matboard, shoji paper and dowels. The second model is an eight cut vertical section model that communicates the relationship of our ice drilling facility, the void/ exhibition space that floats above and the main silo underneath it. This model also conveys the volume of the silo through the multiple layers allowing for a better articulation of the silo relationship.
Back View
Detail Photo
Front View
EIGHT CUT SECTION MODEL
SITE SECTION MODEL
Detail Photos
Exhibition Roof Detail
THE HARVEST HOUSE
Collaboraters: Drue Bower
Associate Professor Micheal Harpster
This project takes place at the the Bennet Martin Library, in Lincoln, Nebraska. The library has plans to be relocated and the lot is likley to becomes another apartment building. Lincoln, Nebraska is home to fast, cheap and monotonous apartment complexes that spread around the campus like a virus. In this studio my partner and I studied how Lincoln could diversify its apartment vernalcular while addressing generational mutualistic relationships.
The site is located at S 14th St. and N St. and sits in an area called the Captiol Environs District. This zone prohibits any building within the axial path to block the view of state captiol. So, the max height of our lot was limited to 57’, although there is a building a block to the north that exceeds that built height limit and was built after the Captiol Environs was put in place. So we made the argument that we could also exceed the height limit to accomadate our retail floors, community gardens and apartment levels.
Site and Massing Diagram
Site Plan
Apartment Floors
Retail Floors
Community Gardens
N. 14TH STREET
PROGRAMS AND UNITS
Our first floor programs include a public gym, bike shop and community garden entry. After analysing the surrounding community my partner and I found that the local YMCA was being shut down and there wasn’t a plan to re-instate a public gym. There also is a lack of bike repair shops in the area and the closest one is hosted by the university which gets very busy during the school year. Above the first floor are our apartment levels that include four variations of apartments: micro, micro xl, two bed and three bed units. Each floor is planned to benefit mutualistic relationships across each tower, allowing for different generations to help and interact with eachother.
‘N’ STREET
Ground Floor Plan N
Apartment
Famalies Elderly Young Adult
LiDAR and Circulation Diagram
Conceptual Sketches
FACADE DEVELOPMENT
The middle of our building includes a courtyard with the floors suspended over the greenspace. These arches are meant to reflect Lincoln’s influence from art deco, but situate it in a modern context.
Perforated brick to provide privacy on floor to ceiling apartment window
Secondary brick to diversify facade evelvations
Building Chunk
Building Chunk and Courtyard Render
West Elevation
FACADE DEVELOPMENT
Inbetween the building there are large community balconies that connect each tower. These balconies are meant to promote connections between different generations.
South Section
Community Balcony Render
Enlarged Elevation
FACADE DEVELOPMENT
My partner and I chose orange brick to ground our building in the surrounding context. The black brick accent is used to reinfornce a modern take on art deco with cortan steel fins that control the harsh sunlight into our community spaces. These community spaces also feature exposed CLT to avoid shrinking the spaces.
South Elevation
INTERIOR DEVELOPMENT
Our community spaces are meant to replace living rooms in the common apartment. My partner and I purposley designed the apartments to accomadate the basic needs of person to live to enourge people to use the common space and get to know their neighbors.
Skylight Above Community Stair
Perforated Brick Controlling Daylight into Community Spaces
Glass Railing Around Community Stair and Voids
Linear Direct Indirect Lighting Systems
9-PLY CLT Stair
Tile Flooring in Commnuity Spaces
Gym Mini-Split HVAC System
Gym Fire Suppresion System
Exisitng Concrete Floor w/ 2” Fill Below
Interior Column Footing
Perimeter Continuous Column Footing
West Section
Cortan Steel Soffit System
Enlarged
SINGLE FAMILY HOME
(4 weeks)
Collaboraters: Jordan McLaughlin, Emily Lorius
Lecturer Zeb Lund and Amelia Davis
Before the big project of the semester we had a smaller project with clients in Bertrand, Nebraska. They wanted us to design a house for their village andour group decided to push the boundries of a typical nebraskan house. The board had specific rules for their house including a detached shed in the NW corner, basement access through the back of the house and an island with stools.
LOCATION:
213 Minor Ave. Bertrand, NE
PROGRAM
A single family affordable housing residence to contain:
- Detached Garage - Unfinished Basement
- Plumbing located for future bathroom
- Windows for egress from future bedrooms
- 1200 SF footprint main floor at a design goal of $165 per square foot
- 2 Bed
- 2 Bath
- Kitchen
SITE
SKETCHES
FIRST FLOOR PLAN
The main floor of our single family home is split into two areas, public and private. Upon arriving the family would go through the pushed entry way into the public living space. The recessed entry allows for extra privacy when moving into the public half and the designated public space includes a living room, dining room, kitchen, entry closet, access to the basement and to the backyard. On the right of the public area is the private quarters with two bedrooms, one private bathroom, one public bathroom and a laundry unit.
BASEMENT FLOOR PLAN
Under the first floor plan is the basement with projected areas for future rooms as per requested from the clients. We also included predicted egress windows with a future mechanical room.
INTERIOR ENTRY RENDER
Public Wall Detail
Asphalt Shingles
5/8” Roof Sheathing
2x6 Ceiling Rafters and Joists
R-30 Ceiling Insulation
2x6” Top Plate
2x6 Studs @ 16” o.c w/ R-19 Insulation
1/2” Clapboard
1” Sheathing
1/2” GWB
Treated 2x6” Bottom Plate
Sill Plate
1/2” Anchor bolts
16” TJI @ 16” O.C.
8” CMU Foundation
4” Concrete Slab
10x16” CIP Footing
5 No. 1/2” dia. rebar
Living Room Dining Room Kitchen with Island
FACADE DEVELOPMENT
We came up with two iterations within the span of four weeks. These included different different roofs, layouts and facade designs.
EAST ELEVATION
MATERIAL SELECTION
Our house facade design includes two materials, zinc paneling and lapsiding. Zinc paneling was chosen to indicate the public side while lapsiding represents the public side. We pushed a contemporary housing design onto the commitee because they mentioned the want to bring more people into their village. So, we found a balance between the new and old in hopes that this could revitalize the neighborhood.
Shed roof with pergola
Gable roof with shed cover
Shed cover follows gable roof
ARTWORKS
2016-2023
Before I went into architecture making art was my past time. It was a way to express my creativeness through different mediums. After I went into architecture I didn’t have enough time to create big peices anymore, so during breaks I make smaller works that are also included in this selection. The first two artworks are from my freshman and sophmore year of highschool.
UNTITLED 2017
ACRYLIC PAINT
DESCRIPTION: STILL LIFE TWO SHOES
UNTITLED 2016 WATERCOLOR, INK
DESCRIPTION: TWO FROGS ON A LEAVES IN A FOREST
UNTITLED
2023
WATERCOLOR, BLACK LINER
DESCRIPTION:
SHOP IN TAIWAN
This peice is based off a picture I took when I visited Taiwan. These shops are located on the mountain side and were usually three floors with small apartments underneath. At this specific location there was a karaoke bar in the bottom floor, where two guys sang for us while we ate.
KARAOKE ROOM
UNTITLED
2023
WATERCOLOR, WHITE GEL PEN, BLACK LINER
DESCRIPTION:
BUILDING FACADE
UNTITLED 2022
WATERCOLOR, PENCIL .07
DESCRIPTION:
COLUMN AND COLORADO MILL
DORIC
COLORADO QUARTZ MILL
During this summer I went to Colorado and explored all the hiking trails they had to offer. Unfortunatley this was one of the places I didn’t get to go to, but while I was visitng I would bring my sketch book to do sketches of surrounding scenery.
