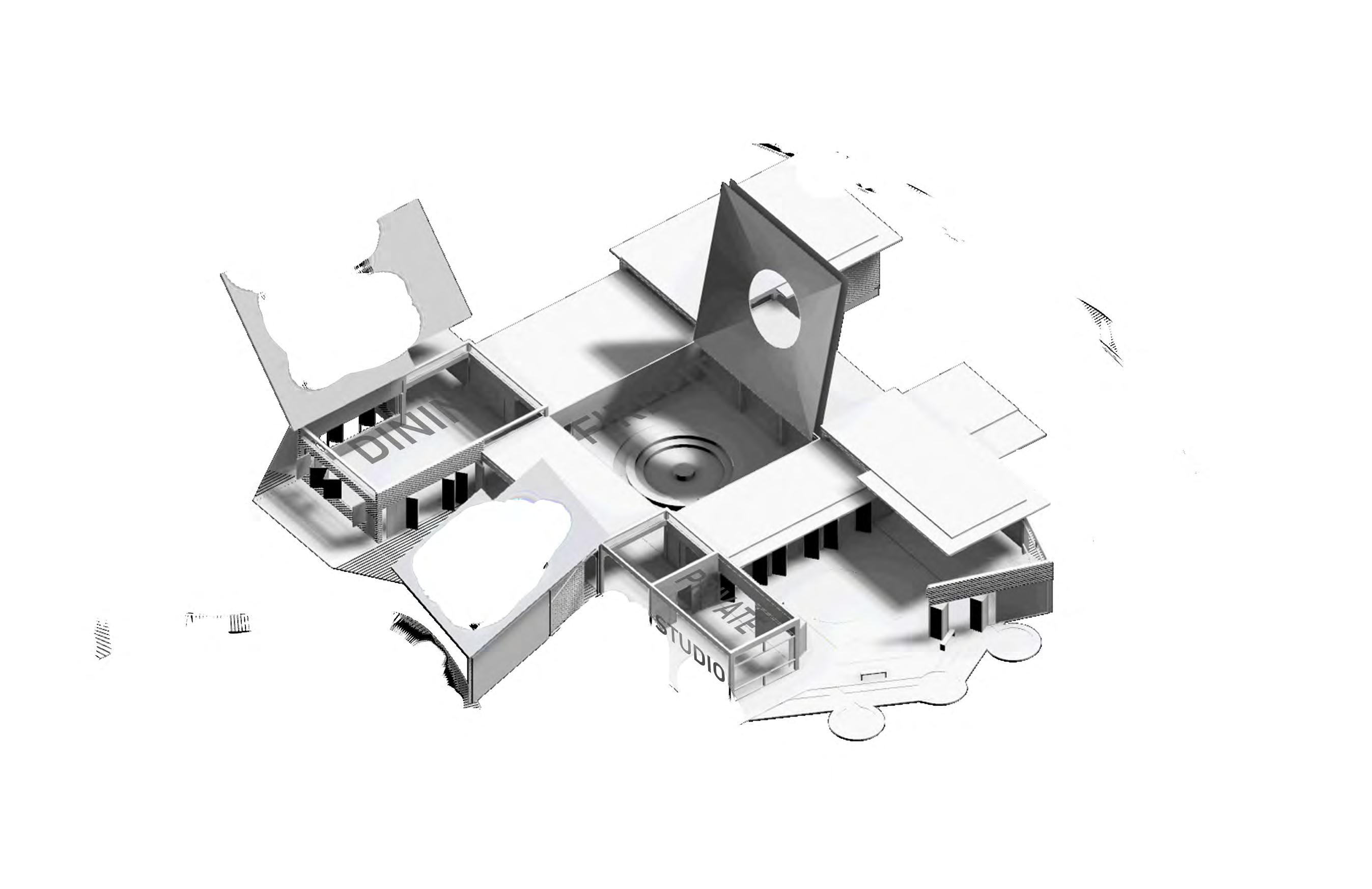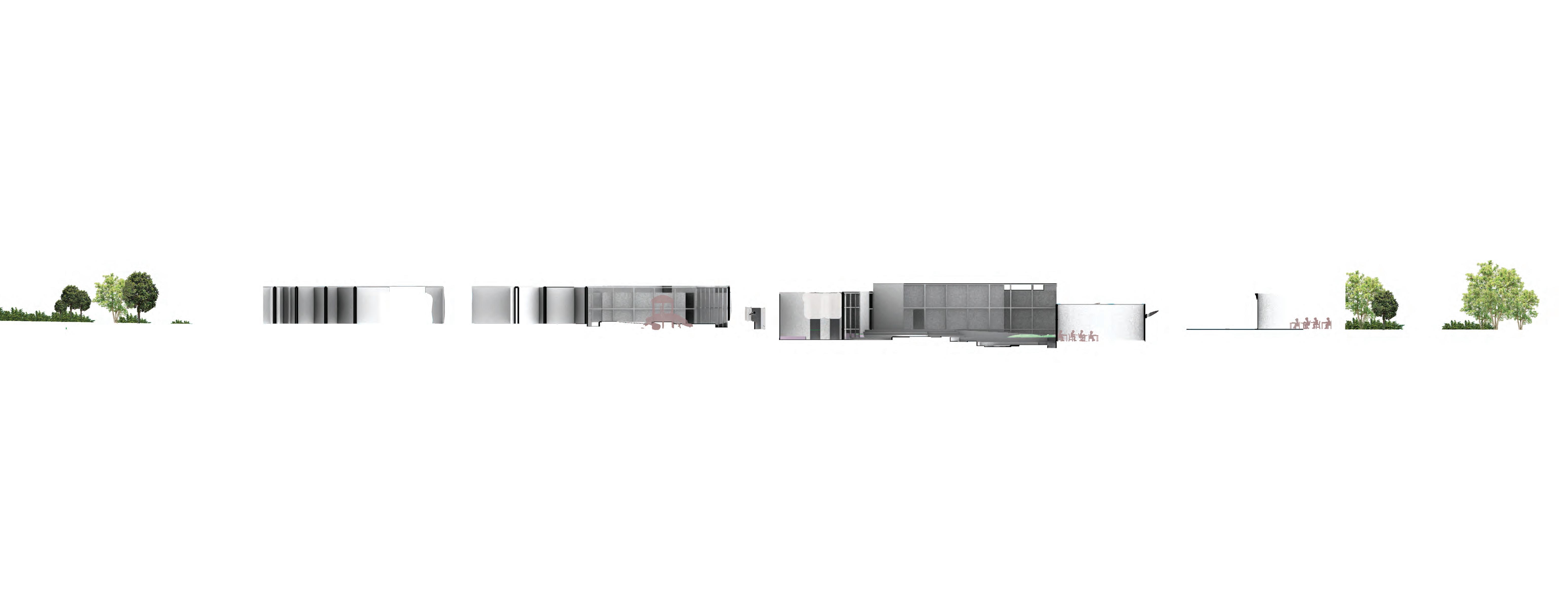2022-2024
PORTFOLIO


























OLIVIA ROWE
Bachelors of Science in Design: Architecture
University of Nebraska-Lincoln
OLIVIA ROWE
FOURTH YEAR
ARCHITECTURE STUDENT
phone: 402.590.9935
email: orowe2@huskers.unl.edu
location: omaha, nebraska
EDUCATION
Duchesne Academy of the Sacred Heart -- 2017-2021
Omaha, Nebraska
Bachelors of Science in Design -- 2021-2025
Minor in Business Administration
University of Nebraska-Lincoln
EXPERIENCE
ARCHITECTURAL INTERN
Alley Poyner Macchietto Architecture - Omaha, Nebraska
May 2024-Present
As a fourth year architecture student at the University of Nebraska-Lincoln, I am pursuing my education in design to stretch my technical and creative limits. As I have developed as a designer, so has my sense of human connection, environmental concern, and community development. My attention to detail and ability to translate concepts into compelling graphics allow me to approach design with both precision and an artistic expression.
Growing up tied to my Latino heritage, I was always taught the importance of diverse perspectives and inclusivity.
I can accredit my work ethic, determination, and empathy to my Latino culture. My background has shaped my development as a woman and my approach to both my education and career.
Focused on the redevelopment of abandoned storefronts in a low-income neighborhood through field verification and direct collaboration with engineers. Conducted site visits and contributed to accurate site planning to ensure design feasibility and documentation. Organized a concept study for a high school renovation. Gained Revit experience by contributing to construction documents, focusing on annotations and model adjustments.
WAITRESS
Napoli’s Italian - Lincoln, Nebraska
January 2024 - Present
Provide attentive service and ensure customer satisfaction by demonstrating a solid understanding of the menu to give valued recommendations. Keep strong communication with other employees and kitchen staff to ensure proper service is given.
PEER MENTOR & COLLEGE
UNL College of Architecture - Lincoln, Nebraska
August 2023 - Present
Assist a group of first year students with the transition into the college. Host weekly study hours for tutoring opportunities. Give college tours to prospective students and parents and answer any questions they have. Facilitate recruitment events that are held with the college.
ARCHITECTURE & DESIGN INTERN
Noddle Companies - Omaha, Nebraska
Summer 2023
Assisted with digital modeling, conceptual diagrams, and other tasks as assigned. Staged both residential and commercial projects. Designed and organized the installation of graphics in a gym. Iterated on gateway sign and art sculpture.
SKILLS
Adobe Illustrator
Adobe InDesign
Adobe Photoshop
Rhino 7
Revit
Bluebeam
Authentic Collaboration
Enjoys a Challenge Organization Personable
Work Ethic
HONORS/INVOLVEMENT
Dean’s List
Fall 2021, 2022, 2023, Spring 2024
American Institute of Architecture Students
2022-Present
Volunteer Ambassador Software Communication
Lincoln Food Bank - August 2024
Intramural Sand Volleyball
2021-2024
INTERESTS

REFERENCES
Seraphim Mullins
Alley Poyner Macchietto Architecture
Human Resources Operator smullins@alleypoyner.com
Matthew Miller
University of Nebraska-Lincoln
Assistant Professor of Practice mdbm@unl.edu
SELECTED WORK

01 02 03 04



ALONG THE WATER’S EDGE
Location: Lincoln, Nebraska
DSGN410 Collaborate
Instructor: Monique Bassey & Michael Harpster
Project Duration: 11 Weeks
Walking in the Footsteps of our Ancestors is a joint project of the Center for Great Plains Studies and the Otoe-Missouria Tribe of Oklahoma. It focused on healing and reconciliation by reconnecting the OtoeMissouria Tribe to their homelands. Through proposed Interactive Signage, a Cultural Studio, and an Encampment Pavilion, the initiative aimed to celebrate, educate, and preserve the Jiwere-Nutachi culture. Located in the heart of Wilderness Park in Lincoln, Nebraska is an experiential journey for both native and non-native people to appreciate and embrace the Otoe-Missouria tribe. Spaces that foster storytelling, generational relationship building, and clan identity, Along the Water’s Edge revitalizes the connection between culture and community.
In collaboration with: Elise Benson, Lauren Christopher, Miles Godfrey, & Sarah Maher
EMBRACE the ART of BASKET WEAVING ORIENT ALONG SOUTHEAST AXIS for TRIBAL CONNECTIONS
ILLUMINATE through EXTRUSION for CLERESTORIES



PATTERNINSPIRED BY JESSICA HARJO’SART

ENCAMPMEN T PAVILION PRIMARY entrance PRIMARY entrance
ENCAMPMENT PAVILION SECONDARY entrance












TRANSPARENCY THROUGH
PERSPECTIVE








































































































































































































































What do you like about this design?
PADDOCK ELEMENTARY REDESIGN
Location: Omaha, Nebraska
ARCH310 Organize
Instructor: Matthew Miller
Project Duration: 12 Weeks
Learning and Play are intertwined through the dynamic circulation of gradual ramps and intuitive learning through the use of alcoves. Community Engagement and Shared Learning Environments are highly considered through the design of two private courtyards that centralize the building and connect these concepts.
How will this design help the students learn?
What do you like about this design?

How will this design help the students learn?












SECONDARY PICK-UP/DROP-OFF
PRIMARY PICK-UP/DROP-OFF
168 UPPER STREET FRAGMENTS
Location: 168 Upper Street, London
ARCH211 Ideation
Instructor: Hannah Schafers & Will Cox
Project Duration: 3 Weeks
Interpreting architecture through a new lens of fragmentation. This complete cast concrete building furthered my attention to detail and knowledge of architecture as an assemblage of individual parts rather than an abstract system. This exploration focused on materiality and tectonic systems. These three fragments were physically cast with rockite as the representation of concrete and various types of molds to accomplish accurate replicas of the building. Multiple iterations were completed to reach the final product.
Scale: 1/2”=1’0”







MORE THAN A MEAL
Location: Lincoln, Nebraska
ARCH211 Ideation
Instructor: Hannah Schafers & Will Cox
Project Duration: 9 Weeks
Surrounds the creation of an intimate relationship with the chef by providing a symbolic experience of the four stages of making a meal. This is driven by a linear promenade through the building starting with the garden and ending with the dining rooms. Chefs are encouraged to curate an experience for the guests that resonates with their niche of cooking and welcomes them into their “home.” From procurement to presentation, the restaurant becomes more than a meal and a shared home for both the chef and visitors.








LIVING ROOM PHYSICAL MODEL


















