








Fay Jones School of Architecture + Design | The University of Arkansas Undergraduate | Graduating May 2025




Design Internship
My name is Olivia Everett, and I am a fourth-year interior architecture and design student at the University of Arkansas. Growing up in Kansas City, was immersed in its thriving artistic culture of museums and performance venues, developing a strong appreciation for the arts. I dedicated much time to music, dance, photography, and drawing, finding gratification in creative expression and putting my mind and hands to work.
My passion for design developed through music. Since the age of eleven, studied violin and was the concertmaster of the Youth Symphony of Kansas City throughout high school. Music not only taught me discipline, dedication, leadership, and collaboration, but it also exposed me to enriching architecture and cultural experiences, including performing at the Kauffman Center for the Performing Arts, the Nelson Atkins Museum of Art, and touring across Ireland and Austria with the orchestra. Design gained an entirely different perspective through the lens of music: sleek wood that carries sound waves, cushioned seats that support attentive listeners, and focal lighting that directs attention to the center stage. These experiences demonstrated how space can impact a person and be transformed through creative expressions, whether it be music, dancing, acting, singing, or any other act.
Having had the opportunity to travel and study abroad, have become fascinated with the cultural and historical impact on design, leading me to pursue a minor in history of architecture and design. Space is so much more than the occupation of people and objects; it tells a story and influences a way of life. Seeing different cultures and how they interact with space and their environments has allowed me to develop an evidence-based, holistic design approach, striving to create meaningful solutions that not only meet client needs but also produce inclusive and sustainable environments. With a rise in existing, unused space, I believe all space, regardless of its time, style, or purpose, has adaptive potential, if one is willing to uncover its past and seek self-conscious solutions. My love for history gives me an appreciation for the old, sometimes unnoticed, unappreciated space, and it is my hope through design to create the same vision for others, for the benefit of our communities and environment.
As a designer, human experience and environmental impact are imperative, and it is my responsibility to make design choices that benefit the health, safety, and overall well-being of space. remember the cold, sterile practice rooms utilized during violin competitions and how they seemed to evoke more anxiety and discomfort due to the CMU walls and unpleasant lighting. The same goes for classroom settings with little color and unsupportive seating, lacking focal stimulation and comfort. Space should never be the cause of distress or harmful conditions, and my heart for others pushes me to center design around client needs and respect existing cultural and environmental settings. Like the joys and satisfaction that the arts have given me, hope to provide the same results through design and create significant experiences for others.
Studio VI | Spring 2024
03-05
Studio V | Fall 2023
06-08
09-11
Studio IV | Spring 2023 Advanced Studio Fall 2024
12-13

oeverett@uark.edu
University of Arkansas
Bachelor of Interior Architecture and Design
2022- Expected Graduation May 2025
913-484-7399
DLR Group Overland Park, Kansas
Supported the K-12 sector, working on SD, DD, and CD phases for various schools, including renovation and new-build projects
Attended weekly educational meetings, expanding employee knowledge on design, architecture, and engineering topics
Collaborated with architects and engineers throughout project phases
Teaching
Minor of History of Architecture and Design
Chancellor and Dean’s List Spring 2022-Fall 2024
GPA 4.0
Central Saint Martins University of the Arts London
Study Abroad: 3-week course in photography
July 2023
President’s Honor Roll List Spring 2018-Spring 2021
Theta Kappa Honor Society GPA 4.0 -Summa Cum Lauda
Donghia Foundation Senior Scholarship
The scholarship is the largest and most prestigious award within interior design education, supporting senior interior design students. June 2024
Assistant for high school students participating in camp Helped
Journalism School Renovation
University of Arkansas Fayetteville, Arkansas
Team project that re-designed several spaces within the School of Journalism at the University of Arkansas
Produced renderings, plans, and elevations and presented to the client
Center for Educational Access (CEA) Note-Taker
University of Arkansas
50 hours per semester - 100 hours earned in total
2023
Help CEA students by submitting weekly class notes Fall 2022Spring 2023
Youth Symphony of Kansas City
Kansas City, Kansas
Internship Symphony Orchestra Concertmaster
Assisted the Overture Orchestra for weekly rehearsals
May-August 2024 & December 2024 August 2015March 2020
Prepared music, assisted with tuning, and led violin sectionals
2015-2019 (3 years as concertmaster)
1st recipient of the Tiberius Klausner Endowed Concertmaster Chair
Toured Austria June 2018 and Ireland - June 2016
Modeling
Revit,
Course: Studio VI | Spring 2024
Media: Revit, Enscape, Adobe
Location: Fayetteville, Arkansas
Project Size: 13,200 sq-ft
Awards: 2024 Angelo Donghia Foundation Senior Student Scholarship
Located in an existing building on 346 N West Avenue in Fayetteville, Arkansas, the Library of Things project was proposed to enhance the Fayetteville Public Library’s core services and contributions to the community. Considering the recreational activities and destinations within the “natural state,” Ark Outdoors is intended to bridge together resources, access to gear and equipment, and community involvement to improve overall outdoor engagement and well-being. The project concept is Bridging Interconnection, which came about through the site analysis that revealed an interconnection between the site and outdoor destinations. Based on the five design goals, the library focuses on interconnecting outdoors, learning, and community.
oark outdoors






SURROUNDING SITE PLAN






Inspired by the concept model, the center opening is the bridge between the space programs, with the stairway and catwalks allowing patrons to interconnect among the surrounding collections. Entering on the west side of the building, the first floor is designated for larger, heavier collections, including boating and biking. The second floor is designated for administration as well as books and research, with archives of old maps of Fayetteville, Arkansas, and the Ozarks. The third floor is designated for smaller collections, including golfing, hiking, and camping, as well as learning stations, including a rock-climbing wall and a putting green pad to try out the collections.
The concept model was derived from the collages and is a metaphorical representation of the interconnection between the site and outdoor destinations. Space planning represents the model in 2D, and the shaping of space represents the model in 3D.





The project began with a series of collages that influenced the library collection. Through each collage, a common theme was found, movement, which is emphasized through continuous pieces of rope. These outdoor activities are important because they promote human body movement while encouraging us to connect with our natural surroundings. Each collage represents the collection catagories within the library - boating, hiking, biking, golfing, and camping.

























Material selection further promotes wellness and sustainability, consisting primarily of wood, concrete, and flagstone. Selected for its lightweight, inexpensive qualities, pine and whitewood make up the majority of the custom casework, as well as wall and ceiling elements. Concrete is applied in all collection spaces, as it is durable and easy to clean. Finally, flagstone is applied in major circulation areas, providing texture and wayfinding










Course: Studio V | Fall 2023
Media: Revit, Enscape, Adobe
Location: Dallas, Texas
Project Size: 11,000 sq-ft (3rd floor)
Awards: Studio Semi-Finalist
Founded in 1976 in Los Angeles, California, NEXT is a global firm that values innovative collaboration with leading clients apart of corporate workplace, healthcare, education, aviation, hospitality, and sports. The company's core value is to put sustainability, diversity, equity, and inclusion first, allowing their team to embrace unique mindsets and creativity. This office desires a holistic environment, considering ergonomics, safety, and privacy for the well-being of the team and clientele.
The concept of this project is Cultivating Connection. Cultivation is the process of fostering the growth of something. Here at NEXT, it is a goal to cultivate strong relationships between employees, clientele, and the community for a deeper sense of connection.








The office represents this goal through its fluid, open layouts, transparent enclosures, and inviting atmospheres through local wood materials, biophilia, and abundant natural light for health and wellness benefits. The space is primarily focused on biophilic principles, promoting health and wellness as it is the “innate human instinct to connect with nature and other living beings.” Due to the social impact of the COVID pandemic, creating a holistic environment is imperative to attract Gen Z. A space defined by these principles is physically and mentally beneficial, improving cognition, anxiety, energy, mood, and stress.







a
The site is a 15-story office building, in which 46 NEXT employees will be located on the 3rd floor, approximating 11,000sq-ft.








The ceiling is a connective element to provide diffuse, ambient lighting. Curving into major sections of the space, it draws attention and pulls people into all parts of the building.
The overall shape is inspired by biophilia and the logo design, creating a unified design element that can be implemented throughout the entire space.






NEXT values culture, clarity, comfort, and collaboration within its workplace, fostering a diverse, focused, and supportive communal environment. These values are reflected through branding, material selection, signage and wayfinding, lighting, flexible and private spaces, acoustic control, and advanced technology, including integrated screens and virtual reality stations.




The selection of biophilia includes green walls and ceilings, present in the reception, stairway, elevator hallway, and wellness area. Builtin planters are also present in the work cafe lounge, client presentation room, workstations, and training classroom, as well as plant personalization in private offices.


It is important that people of all ages, positions, and backgrounds feel accommodated for throughout the space.
This caused me to consider ADA-compliant design, spatial variety, acoustics, lighting, and wayfinding when desiging the space to ensure that every employee and guest feel comfortable and productive.






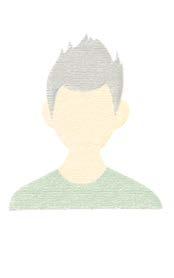
Architecture Intern
Recent graduate; prefers collaborative spaces and enjoys working out.
Course: Studio IV | Spring 2023
Media: Revit, Enscape, Adobe
Location: Paderborn, Germany
Project Size: 135,000 sq-ft
The Atrium Senior Residence is a community for aging in place. There are 50 residential suites with 37 single suites and 13 double suites. Situated in the heart of Paderborn, Germany, the site features a variety of nearby amenities, as well as public and private amenities within the residence.
The private amenities include a library, gym and Pilates studio, outdoor pool, and rooftop garden.
The public amenities include a restaurant and bar, courtyard fresh market, rooftop cafe, game room, and performance hall. With long staff hours, the residence also features a staff kitchen and lounge, conference room, offices, bathroom and showers, and a private patio.
Latticework is the concept for this project which focuses on the crossovers between community, accessibility, health, and nature. Community is created through communal spaces such as the fresh market, gym, outdoor pool, and dining & lounge amenities. Accessibility is created through elevator access, ADA kitchens and bathrooms, and wayfinding through different colored floors. Health is created through natural materials that promote healthy indoor air quality and amenities that encourage exercise and interaction. Nature is created through abundant sunlight, planting, and amenities that bring residents outside.








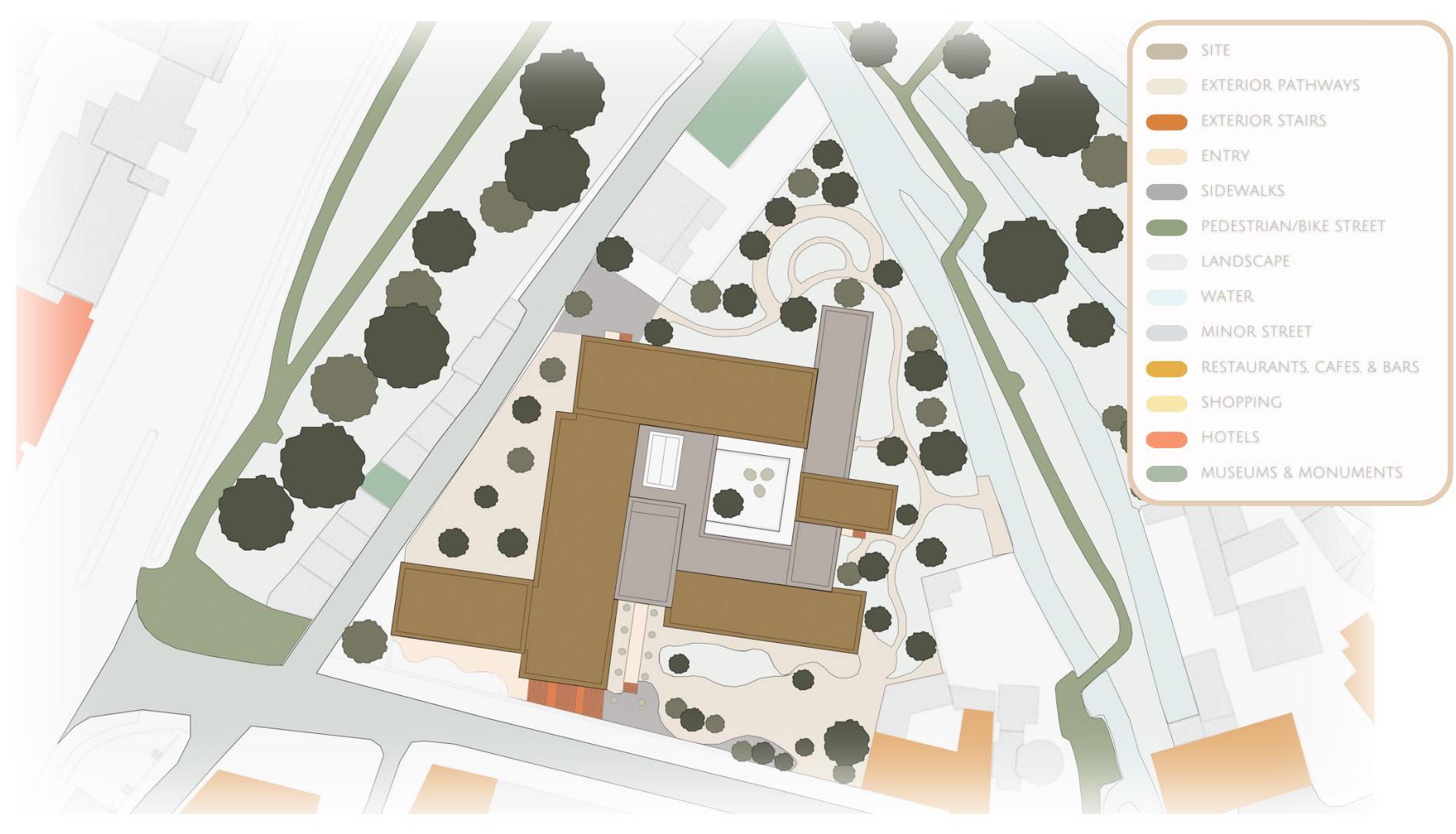

VERTICAL CIRCULATION


The former 17th-century Capuchin monastery served as a hospital till 1841. The site has many nearby shops, restaurants, cafes, and bars, as well as several cultural and civic amenities. Being an active city, Paderborn offers sports and outdoor activities and is easy to get around with its many pedestrian and bike paths.


Because of the lack of nearby markets, a fresh market brings a unique sense of community to the courtyard and gives residents access to fresh produce from the comfort and vicinity of their home. The space is equipped with custom hanging awnings and trees for adequate shading.



The restaurant and bar is located on the second floor, offering easy access from the front stairs and a scenic view to the firstfloor pool and patio below. The third-floor rooftop cafe and game room is also accessible from the restaurant.
Bringing outdoor qualities indoors, this project seeks to improve mental and physical health through warm, welcoming tones, abundant natural light, lively patterns, and natural materials, including wood, stone, brick, cotton fabrics, and indoor greenery.











Course: Advanced Studio | Fall 2024
Media: Rhino, Adobe, Wood Shop
A flowing profile of uninterrupted movement.
The cursive chair is inspired by Scandinavian modern design and its simple, minimal design features, celebrating the natural qualities of wood and clean craftsmanship.
During iterative design and precedent study, I was drawn to curved profiles, desiring a comfortable, ergonomic lounge chair. Aside from ergonomics, desired a chair that would not only be visually soft with elegant curves and light colors, but tactilely soft with a fabric-woven seat and seat back
The M-like profile of the chair carries the weight of the seat and seat back, creating a flowing, uninterrupted sense of movement. Armrests provide additional support for the intended user.










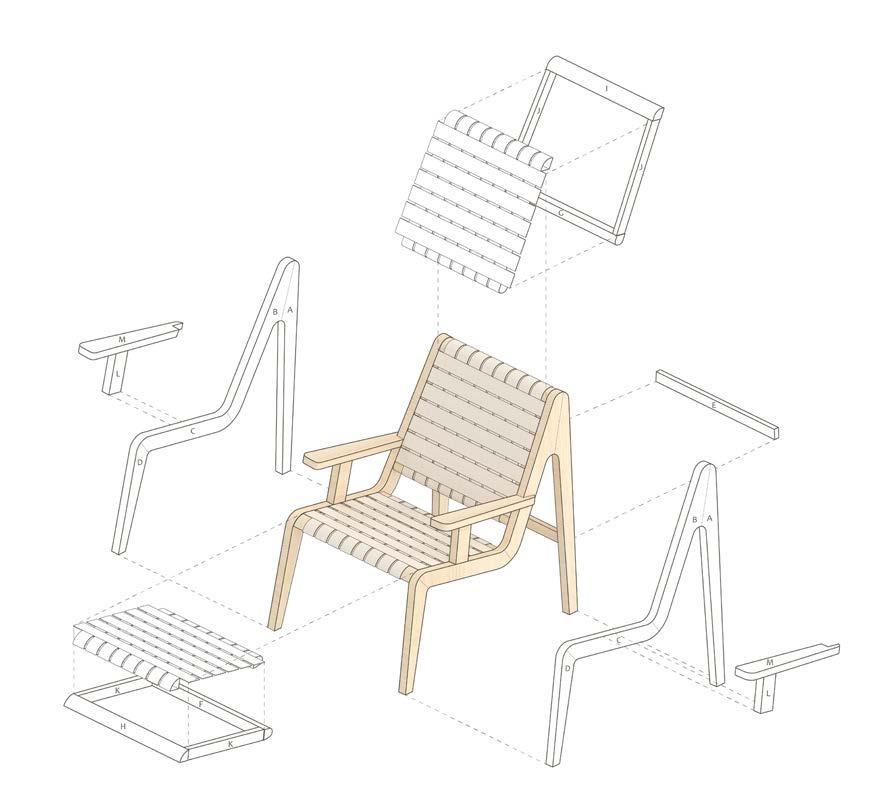

Each piece of the chair was laid out in rhino and printed off at full scale. This allowed me to trace the specific shapes onto the wood. Most of the wood pieces were developed by using the table saw, compound miter saw, and drum and spindle sanders. A sawhorse workbench was also utilized to create the meticulous curved profiles for the seat and seat back frames.

The most challenging aspect of the chair’s design was the profile angles. Desiring a less-extruded product, the profiles were rotated inward three degrees rather than standing straight up at 90 degrees. Precise measurements and use of the compound miter saw and table saw were utilized so that all faces of the seat and seat back could sit flush with the profiles.

The joinery for the seat and seat back consisted of dowels and screws; however, dowel caps were used to cover the screws so that all joinery matched from the outer chair profiles. Finally, cotton webbing was woven onto the seat and seat back and secured with staples and furniture nails.





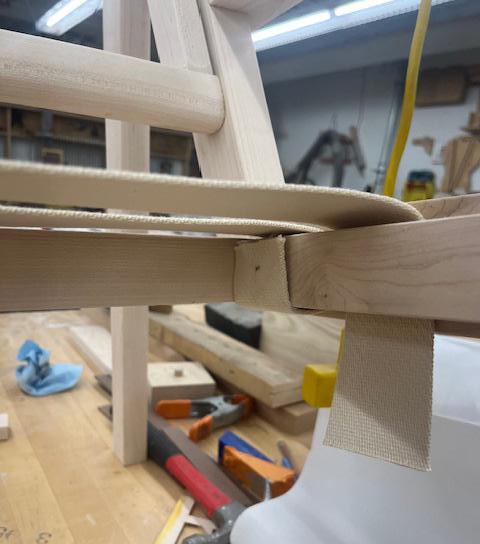





Selected for its durability and light color, the chair is constructed of hard maple and is complimented by woven cream webbing, giving it its monochromatic appearance. Bronze furniture nails cover the stapled fabric of the seat back for a more finished look. For joinery, the profiles required dominos while the seat and seat back frames required dowels and structural wood screws.


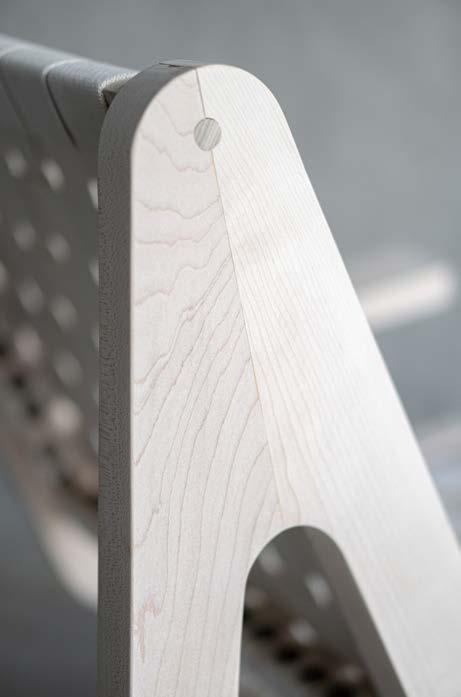





oeverett@uark.edu


913-484-7399

linkedin.com/in/oliviaeverett01