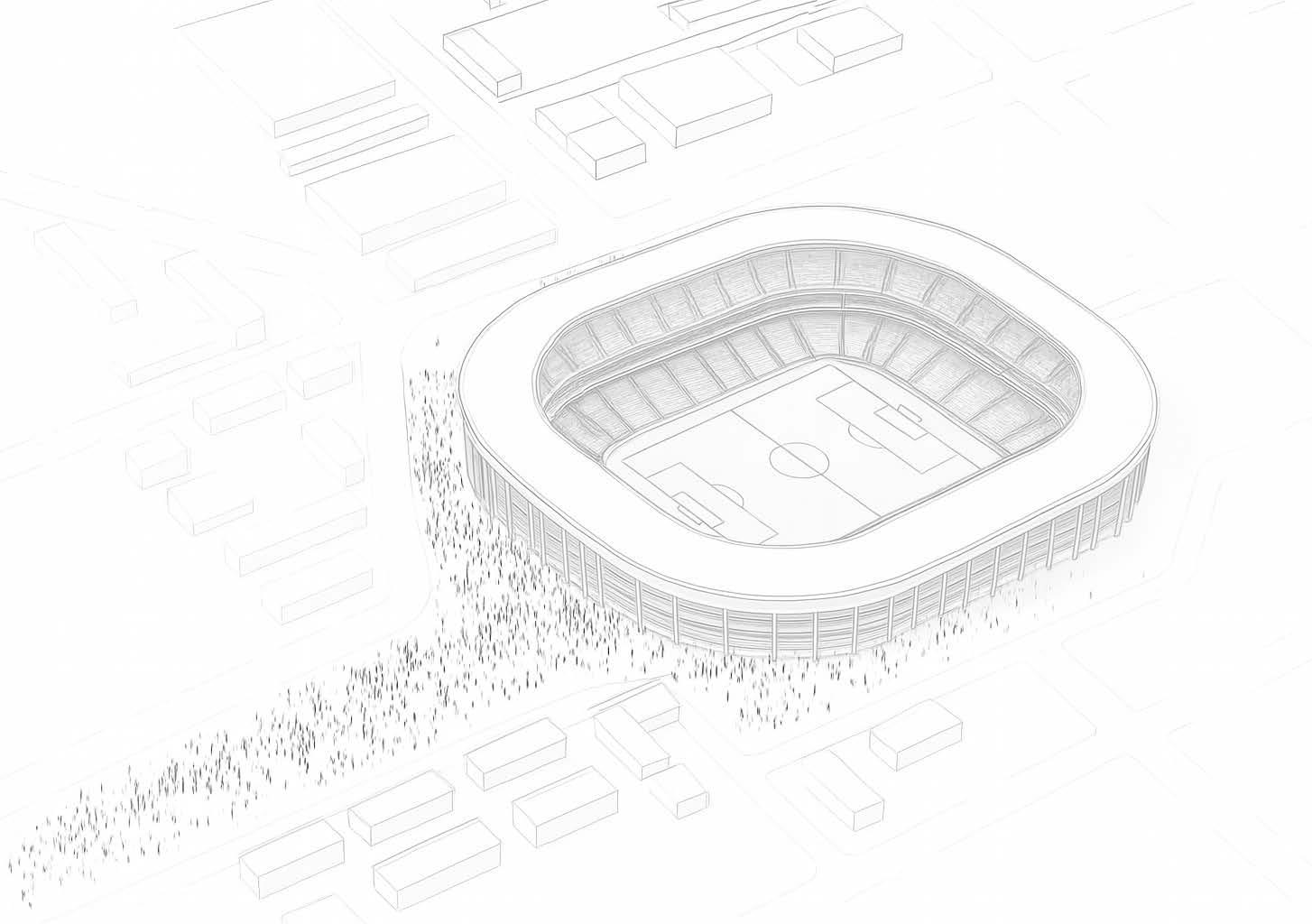

Oliver
Matini
CV & Portfolio
expression of interest
professional practice university projects
- rodenhurst road, private residential
- walthamstow high street, commercial
- montagu mews north, private residential
- broomwood road, private residential
- malwood road, private residential
- thurleigh road, private residential - the history & role of football stadiums and their future - thesis - beacon house, wandsworth
EXPRESSION OF INTEREST
Oliver Matini
Architect 07772107552
olimatini@googlemail.com
flat c, 442 streatham high road, london, sw16 3px 4th July 2025
Dear Hiring Team
Re: Expression of Interest
I’m writing to express my interest in joining Populous. I’ve followed your work for years and have always admired the way you bring energy, identity and experience into stadium design. As someone who has loved both sport and architecture for as long as I can remember, the idea of combining the two in a meaningful way is what drives me. Being part of a team that’s shaping some of the most exciting sporting venues in the world would be an incredible opportunity.
During my studies, I focused my thesis on the evolution of stadium design, exploring how location, atmosphere, spatial form and fan culture contribute to the identity of a venue. The process deepened my appreciation for how stadiums must carefully balance technical performance with emotional impact, something Populous achieves with clarity and intent.
Professionally, my background has been in residential architecture, where I have gained a strong foundation in both design and delivery. I have led projects from concept through to completion, working independently across all RIBA work stages. This experience has given me a clear understanding of construction, practical problem solving and client liasing, which I believe is directly relevant to the challenges of public and large-scale architecture.
116 Putney Bridge Road London, SW15 2NQ United Kingdom
I would be excited to bring this combination of practical knowledge, creative drive and genuine passion for sport to your team.
I’ve attached my CV and portfolio for your consideration, and I’d be happy to discuss further at your convenience.
Yours sincerely,
Oliver Matini
OLIVER MATINI
07772107552
olimatini@googlemail.com
flat c, 442 streatham high road, london, sw16 3px
profile
An experienced architect, Oliver has worked on close to 100 projects to varying degrees, gaining exposure to all stages of the RIBA Plan of Work. This is supplemented by a deep understanding of residential construction executed through the traditional procurement route, utilising the JCT suite of contracts. Working closely with both clients and consultants, Oliver has assisted in the delivery of a number of high-end luxury residential properties, as well as a handful of high-end commercial projects. He has developed skills in producing all necessary drawings to carry out a construction project, along with 3D models and renders, supplemented with sketches and graphics. Ultimately, he has a keen eye for design, with sustainability forming an integral part of the process and his ethos, aspiring to assist the built environment and give back to the local and wider community.
20242023
architecture professional practice part-III
University College London, The Bartlett School of Architecture (ARB/RIBA) (Commendation)
master of architecture (MArch)
Manchester School of Architecture (MSA)
architecture and environmental design (BSc)
Sheffield Hallam University
foundation diploma in art and design
Ravensbourne University London
3 a-levels and 9 GCSEs
Emanuel School, London
software skills
2024 - present
dRAW
architect
Architecture Ltd., London
Autonomously securing new work and leading projects from stages 0 to 7, while managing a team of assistants to ensure deadlines are met and best practices are maintained throughout. Co-ordinating with clients, suppliers, councils, building control, contractors, and other key stakeholders across residential and commercial projects of varying scope and budget. Independently overseeing on-site Stage 5 duties, including progress management and the issuing of contractual documentation.
2019 - 2024
part-II architectural assistant
dRAW Architecture Ltd., London
Working within a small team, heavily involved in high-end residential projects from start to finish, co-ordinating design decisions with clients, contractors, consultants, and engineers. Assisting and leading the design process across all phases, utilising AutoCad, SketchUp, and a number of other software. Successfully undertaking many roles, gaining experience in construction law & documentation, financials, and training/ mentoring of new employees.
part-I architectural assistant
dRAW Architecture Ltd., London
Working mostly within designing, undertaking everything from drawing the existing property to ultimately creating technical drawings ready for tender that ensure compliance with relevant Building Regulations. Communicating closely with clients and peers to ensure successful outcomes including planning applications, up to project mobilisation.
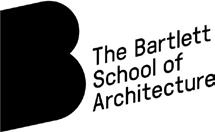
Oliver Firooz Matini
has satisfactorily completed the approved programme of study on the 26/11/2024 and has passed
The Bartlett School of Architecture Examination in Professional Practice in Architecture – Part 3 (ARB/RIBA)
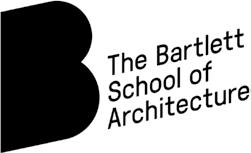
London, 20 January, 2025
London, 20 January, 2025


Jacqui Glass María Páez González Dean of the Bartlett Director of Professional Studies Head of the Faculty of the Built Environment The Bartlett School of Architecture
Dear Oliver Matini,
Professional Studies | The Bartlett School of Architecture Faculty of the Built Environment | University College London

Regarding the Bartlett School of Architecture's Examination in Professional Practice in Architecture – Part 3 (ARB/RIBA):
Regarding the Bartlett School of Architecture's Examination in Professional Practice in Architecture – Part 3 (ARB/RIBA):
The Professional Examiners who assessed your CAR, PDA, and Oral Examination recognized the high standard of your Unit 4 submission and Oral examination. Consequently, they have recommended to the Part 3 Examination Board that you receive a letter of commendation for your outstanding work.
On behalf of everyone in the Part 3 course, we wish you all the best in your professional career and encourage you to maintain this level of commitment and excellence in your future practice.
The Professional Examiners who assessed your CAR, PDA, and Oral Examination recognized the high standard of your Unit 4 submission and Oral examination. Consequently, they have recommended to the Part 3 Examination Board that you receive a letter of commendation for your outstanding work.
On behalf of everyone in the Part 3 course, we wish you all the best in your professional career and encourage you to maintain this level of commitment and excellence in your future practice.
Yours sincerely,
Dr. María Páez González ARB/CIV Programme Director, Professional Practice, UCL maria.paez@ucl.ac.uk
Yours sincerely,

Dr. María Páez González, ARB/CIV Programme Director, Professional Practice, UCL maria.paez@ucl.ac.uk
Professional Studies The Bartlett School of Architecture Faculty of the Built Environment | University College London 22 Gordon Street London WC1H 0QB T. +44 (0)20 3108 9663 Bartlett-Part3@ucl.ac.uk

Dear Oliver Matini
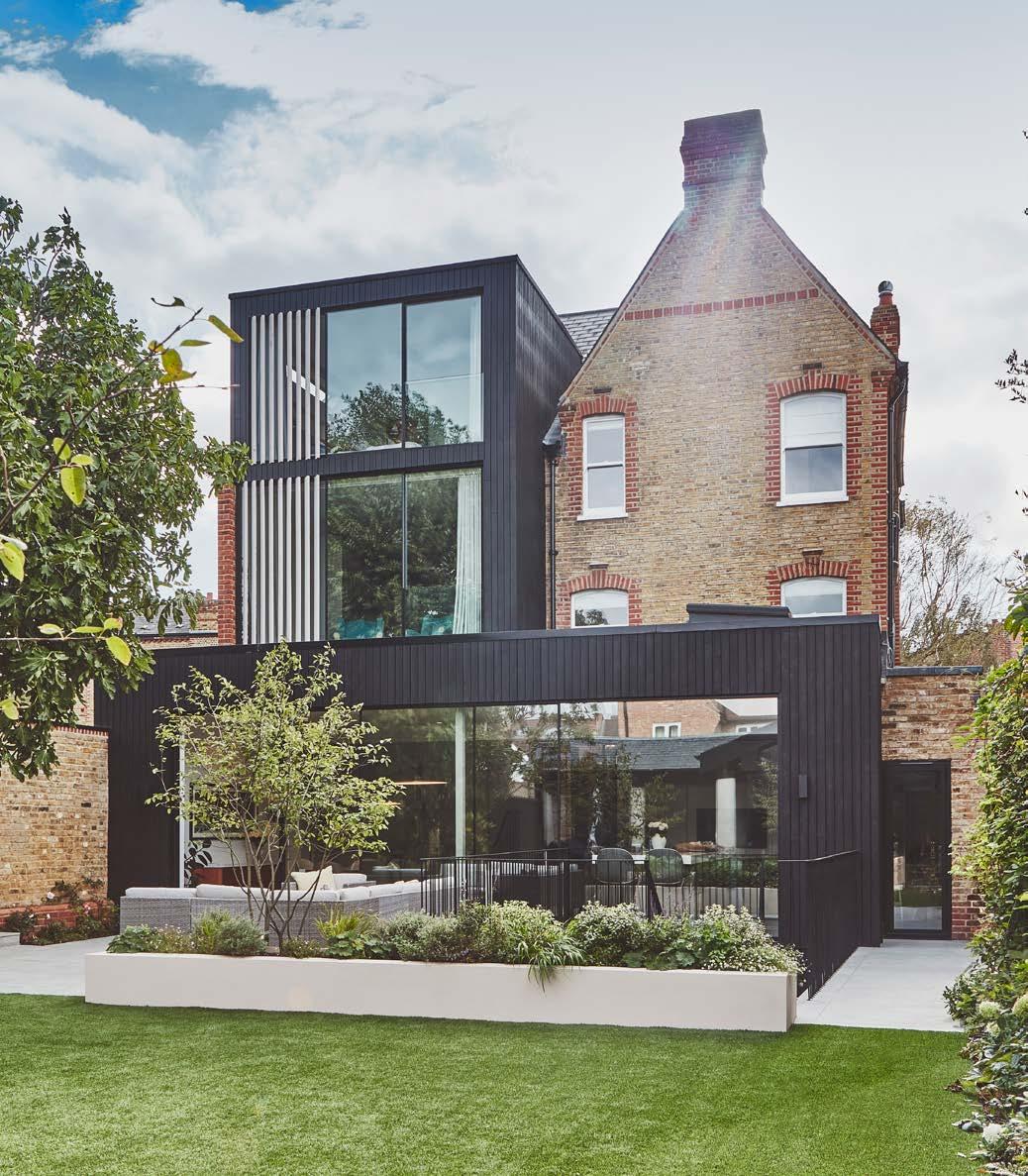
thurleigh road, london
key information:
Building Type: Private Residential
Work Stages: 0-7
Programme: Refurbishment, basement excavation, rear extensions, and pavilion refurbishment
Contract Type: JCT SBC/Q 2020
Value: >£2m plus VAT
my role:
Stages 0-7, surveying property, carrying out spatial and technical designs, modelling proposals in 3D to present, producing tender documents, overseeing site visits and communications with clients and project team members, assisting in issuing contractual documents.
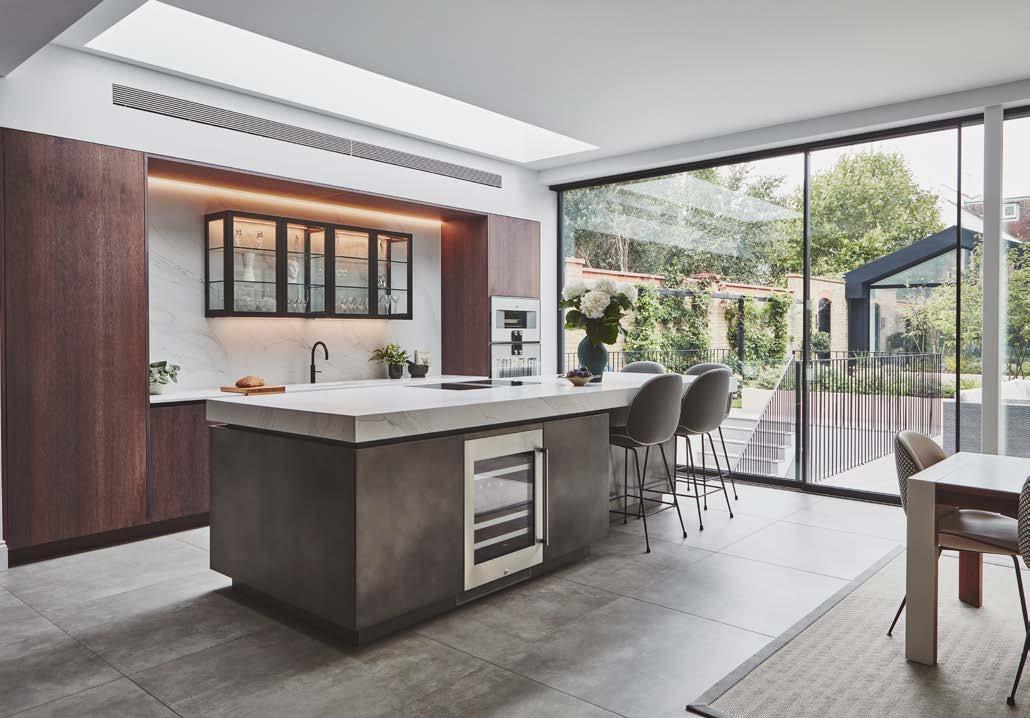
photos of the completed main house portion of the project, showcasing the use of charred timber cladding to the existing and proposed rear extensions
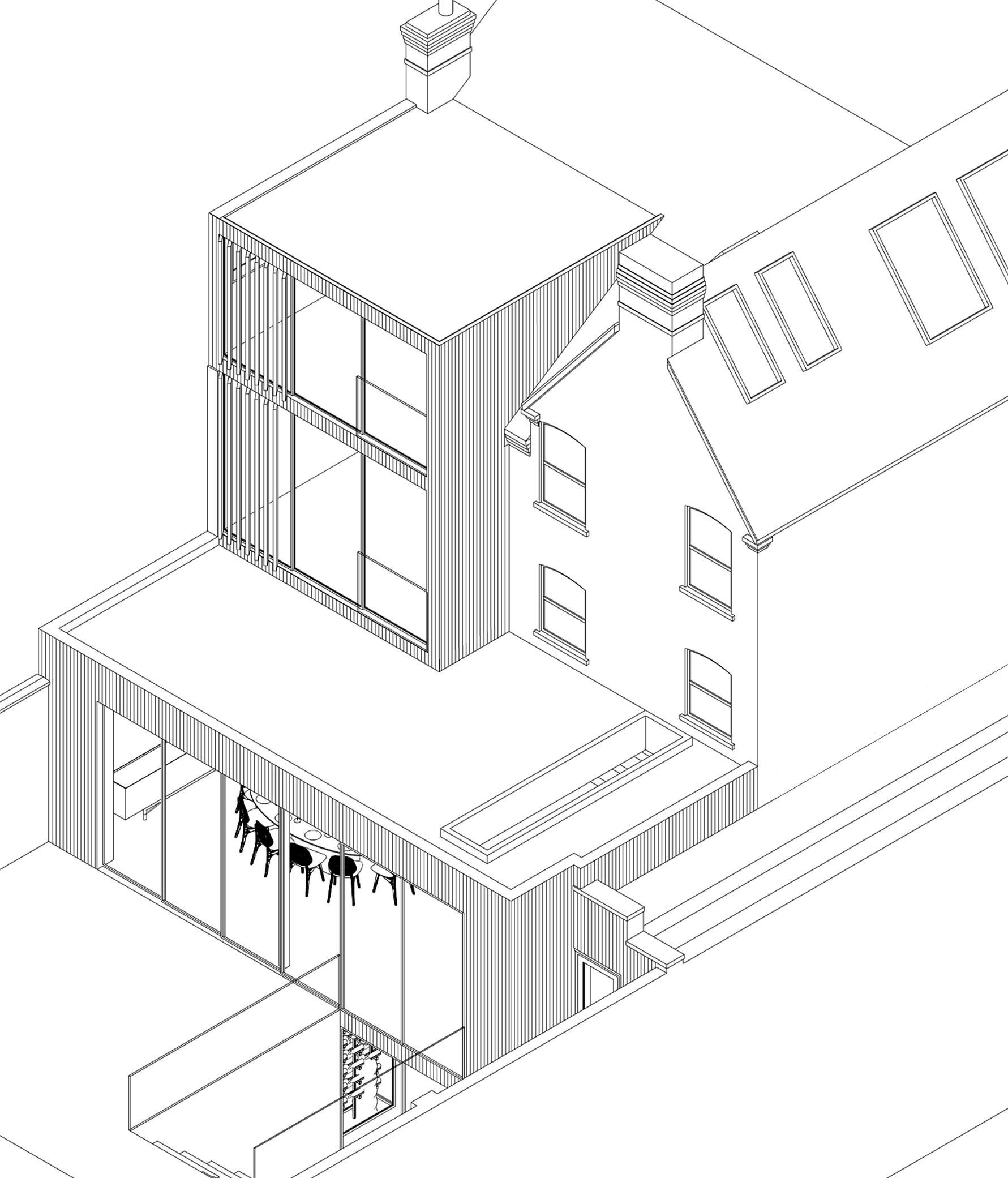
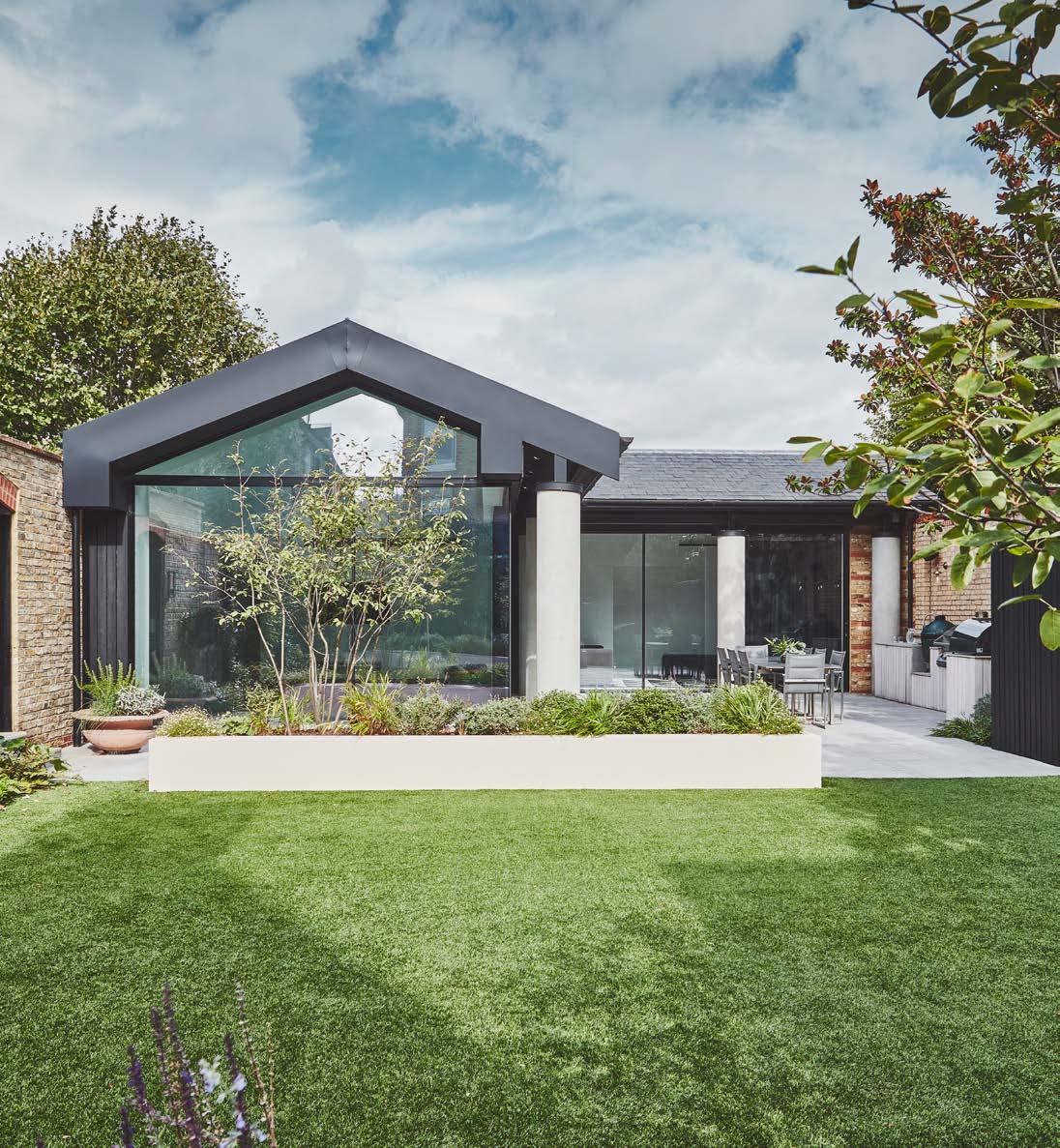
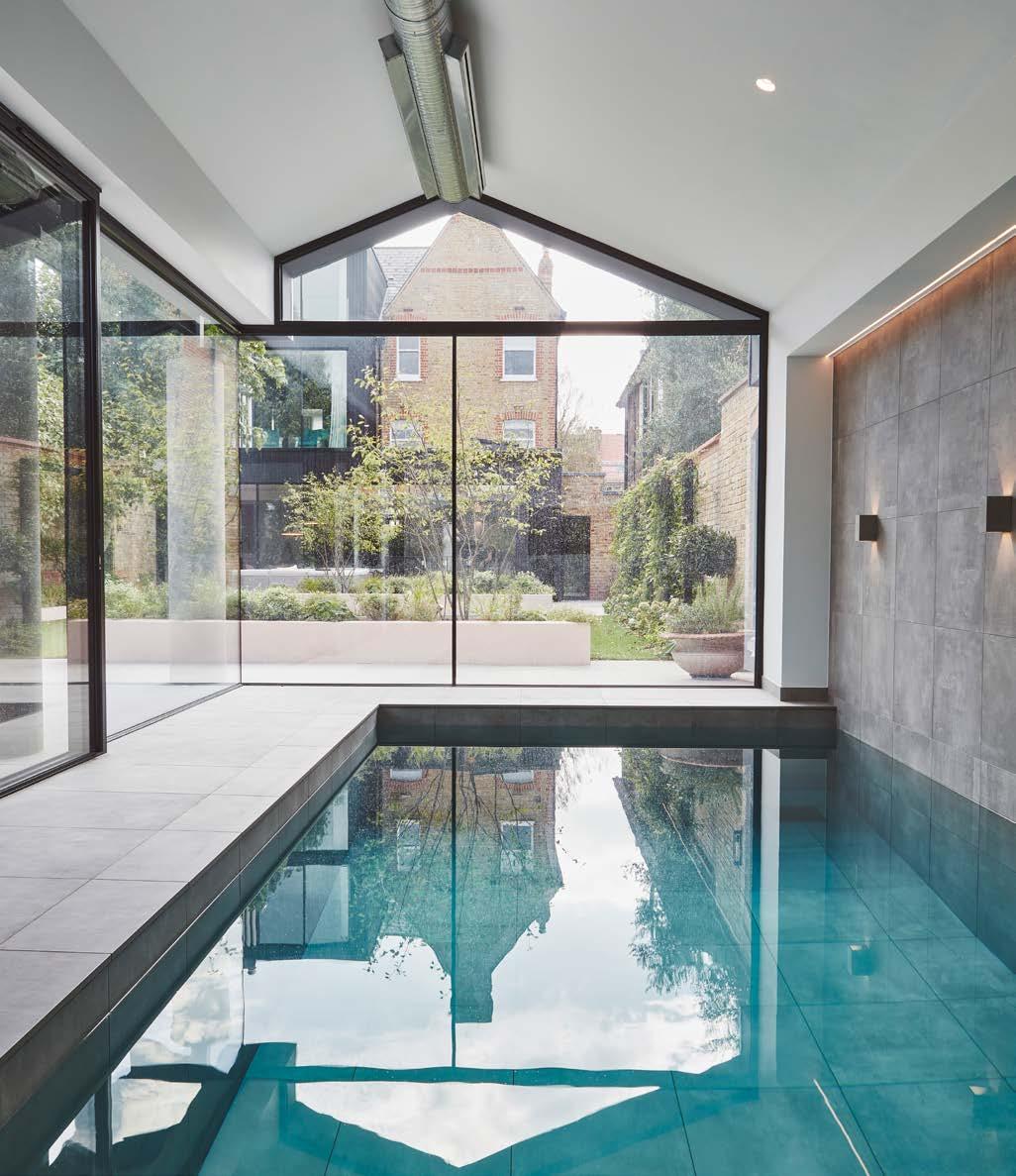
photos of the completed pavilion, an existing structure adapted in design and scale to suit the client’s programme
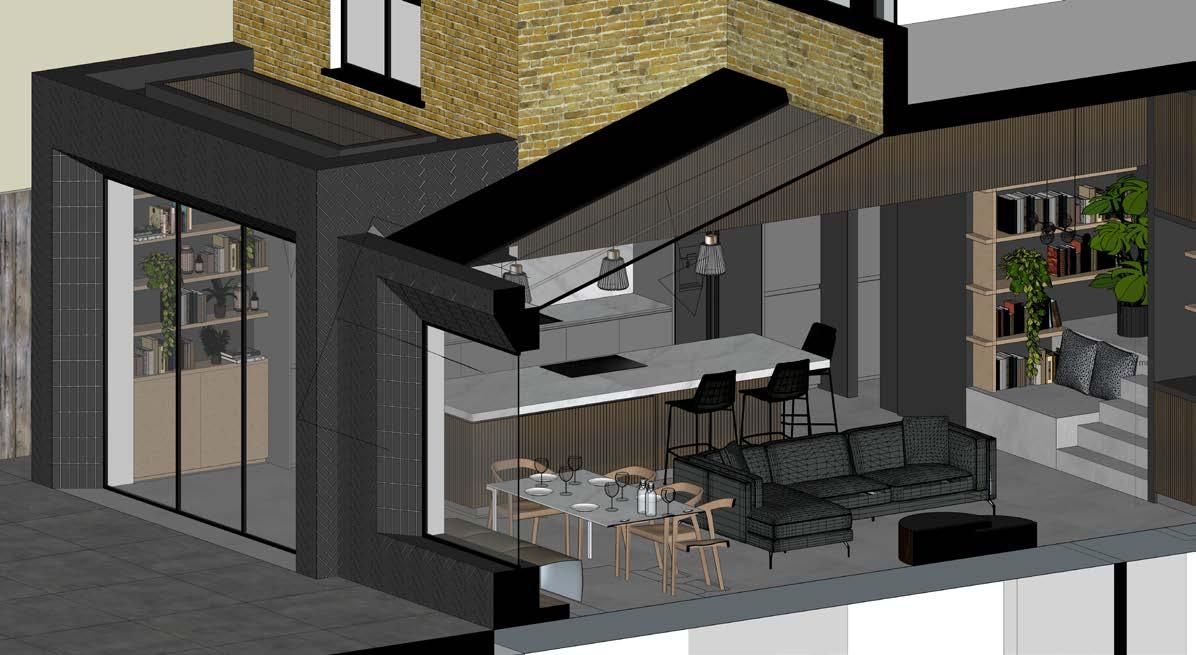
rodenhurst road, london
key information:
Building Type: Private Residential
Work Stages: 0-7
Programme: Refurbishment, basement
excavation, rear ground floor extension, and pavilion refurbishment
Contract Type: JCT SBC/Q 2020
Value: >£2m plus VAT
my role:
Stages 0-7, surveying property, carrying out spatial and technical designs,producing detailed bathroom and joinery elevations, producing tender documents, overseeing site visits and communications with clients and project team members, assisting in issuing contractual documents.
3D SketchUp axonometric model of the rear extension, cut to show the relationship of inside to outside
AutoCAD drawings of the rear facade showing the proposed GF extension and its relationship to the existing stepped elevation, above.
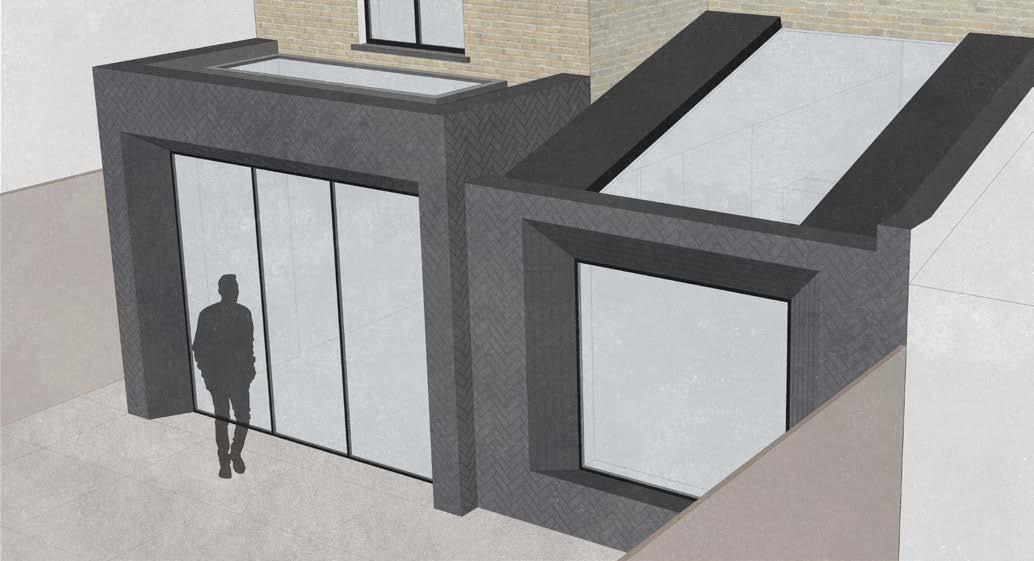
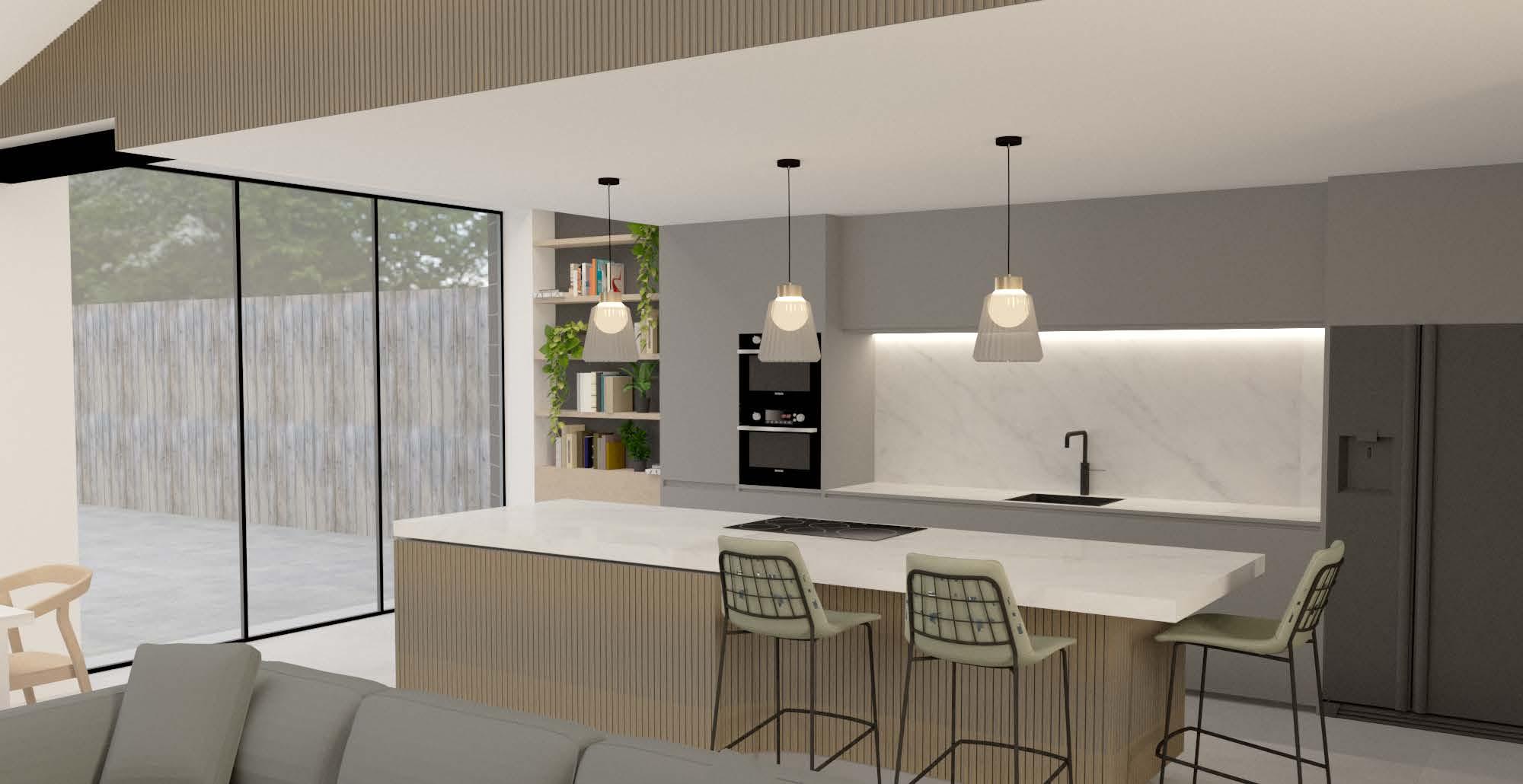
rodenhurst road, london
key information:
Building Type:
Work Stages: Programme: excavation, rear extensions, and pavilion refurbishment
Contract Type: Value:
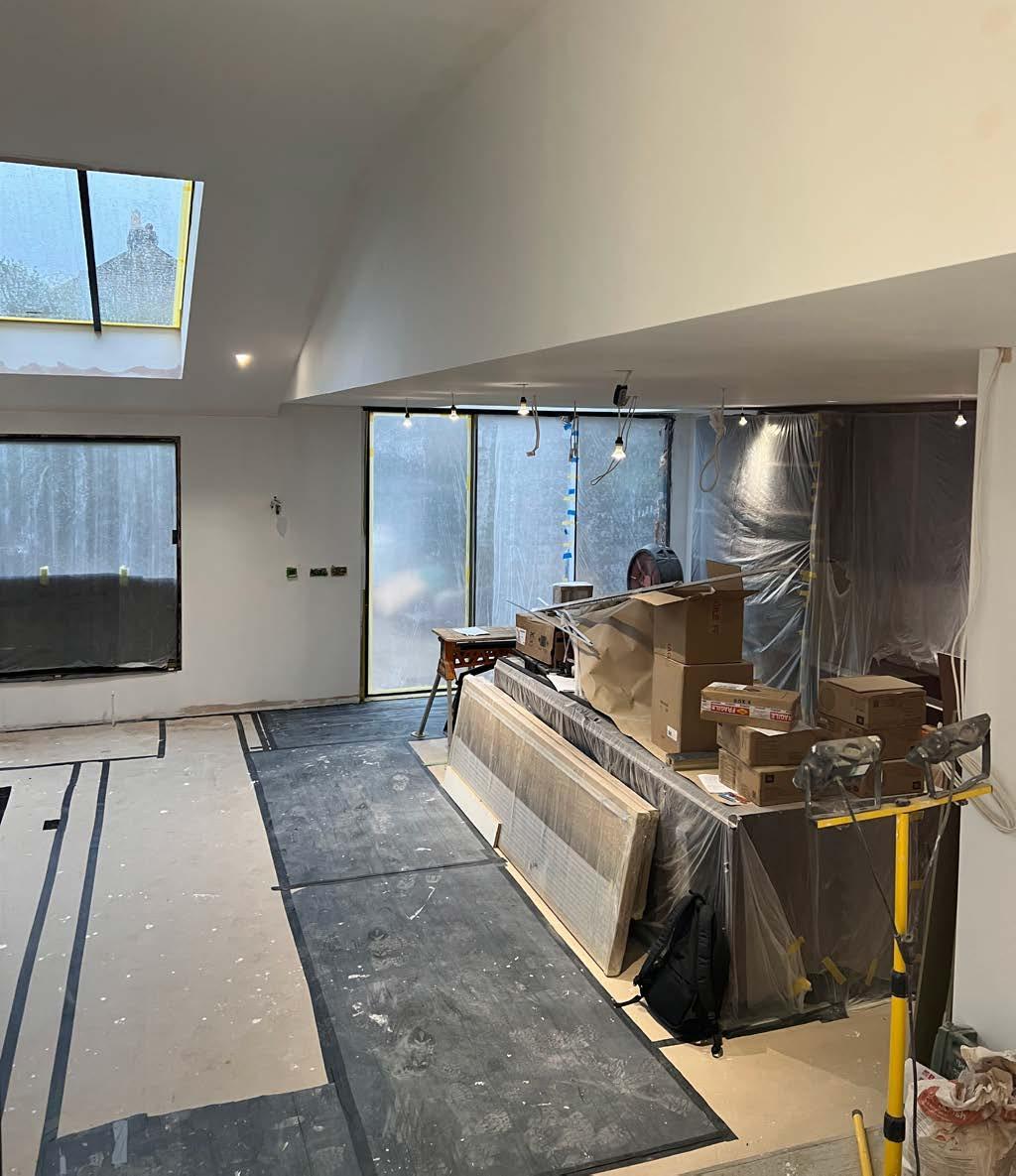
Enscape internal renders of a SketchUp model showing the proposed kitchen/dining/living space.
(above) Rear elevation SketchUp model, rendered within Photoshop to represent the chamfered openings and use of anthracite bricks lips laid in a herringbone pattern
site photo showing the space in reality, following early decoration works
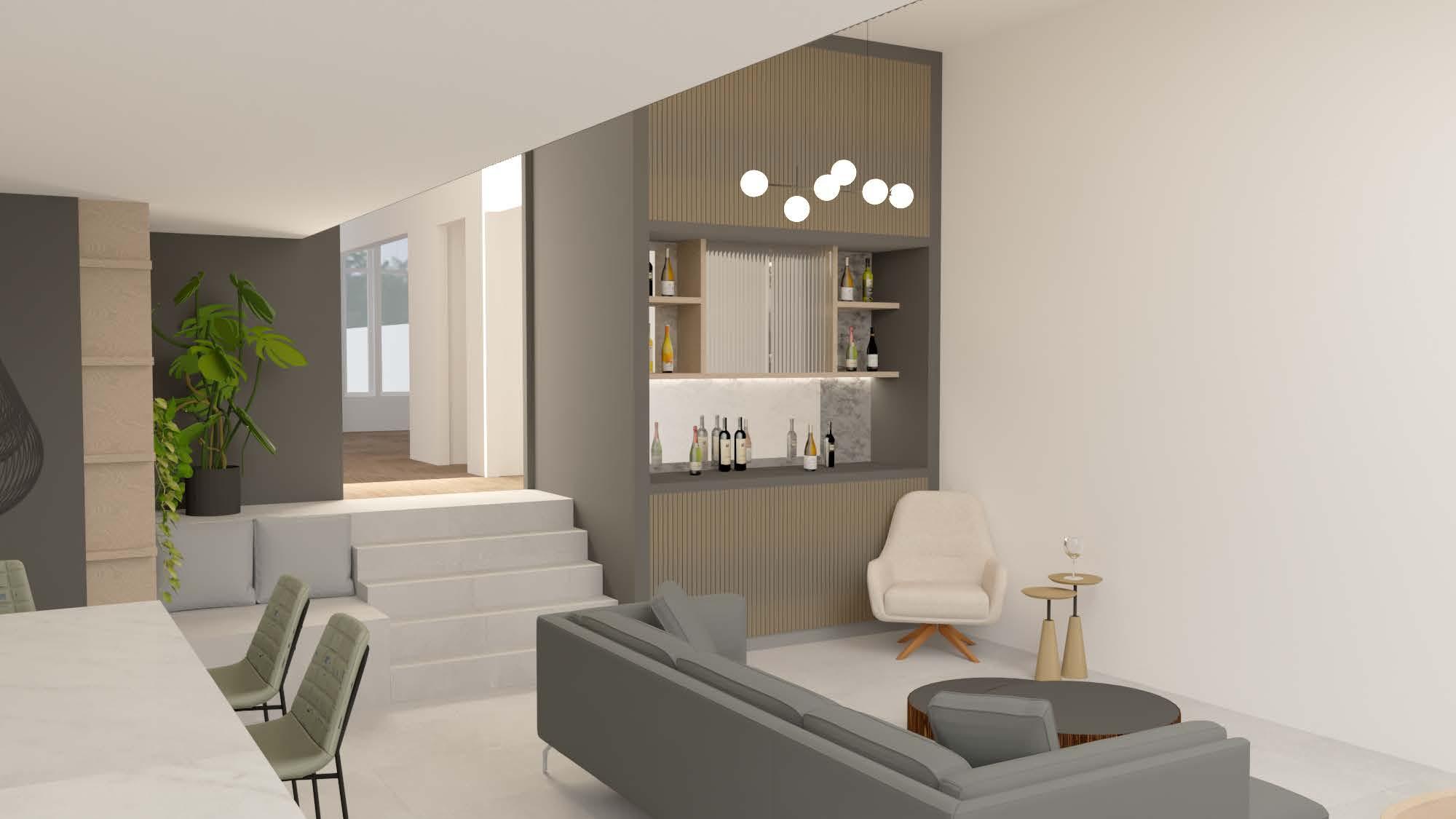
rodenhurst road, london
key information:
Building Type:
Work Stages: Programme: excavation, rear extensions, and pavilion refurbishment
Contract Type: Value:
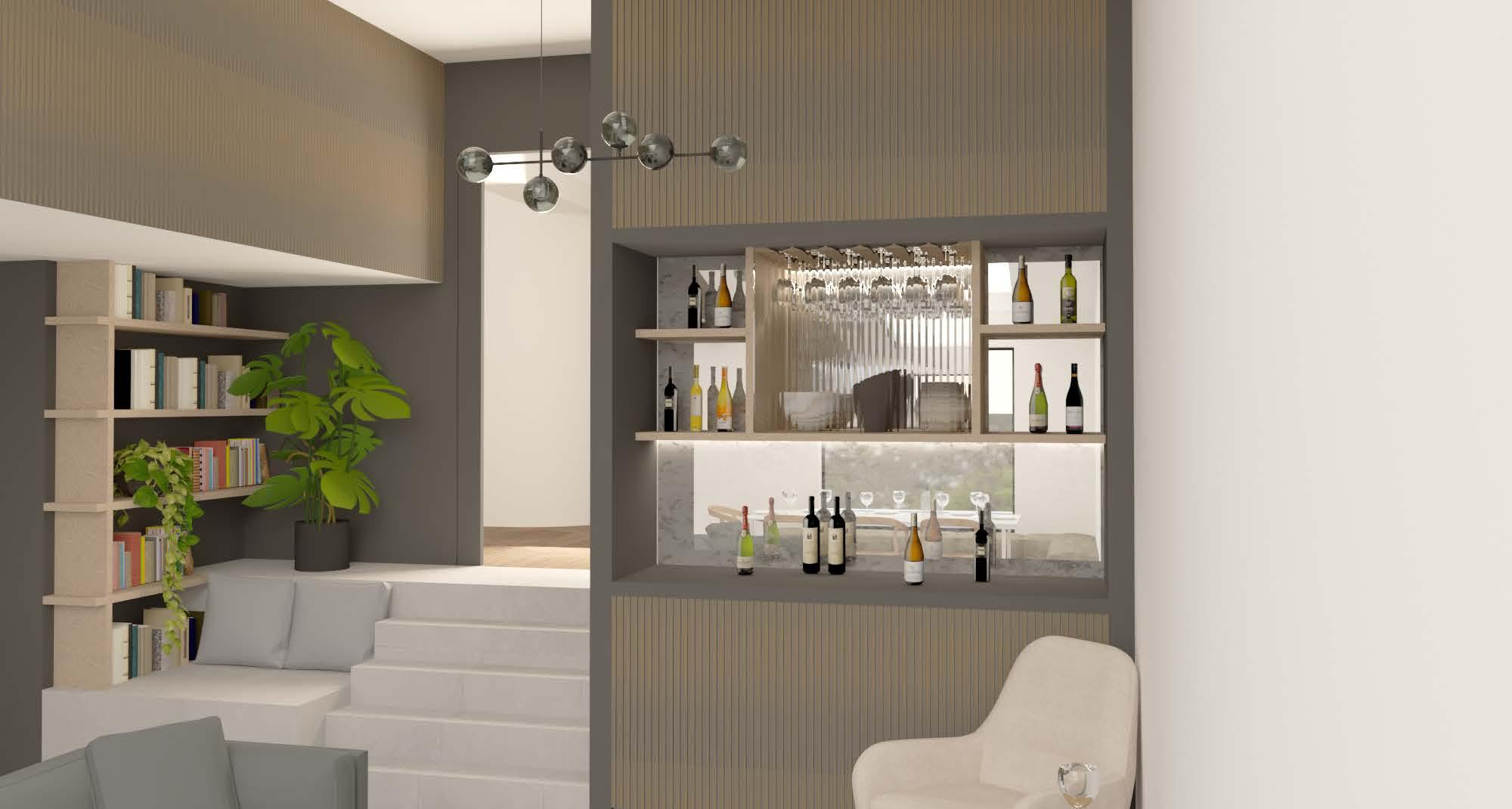


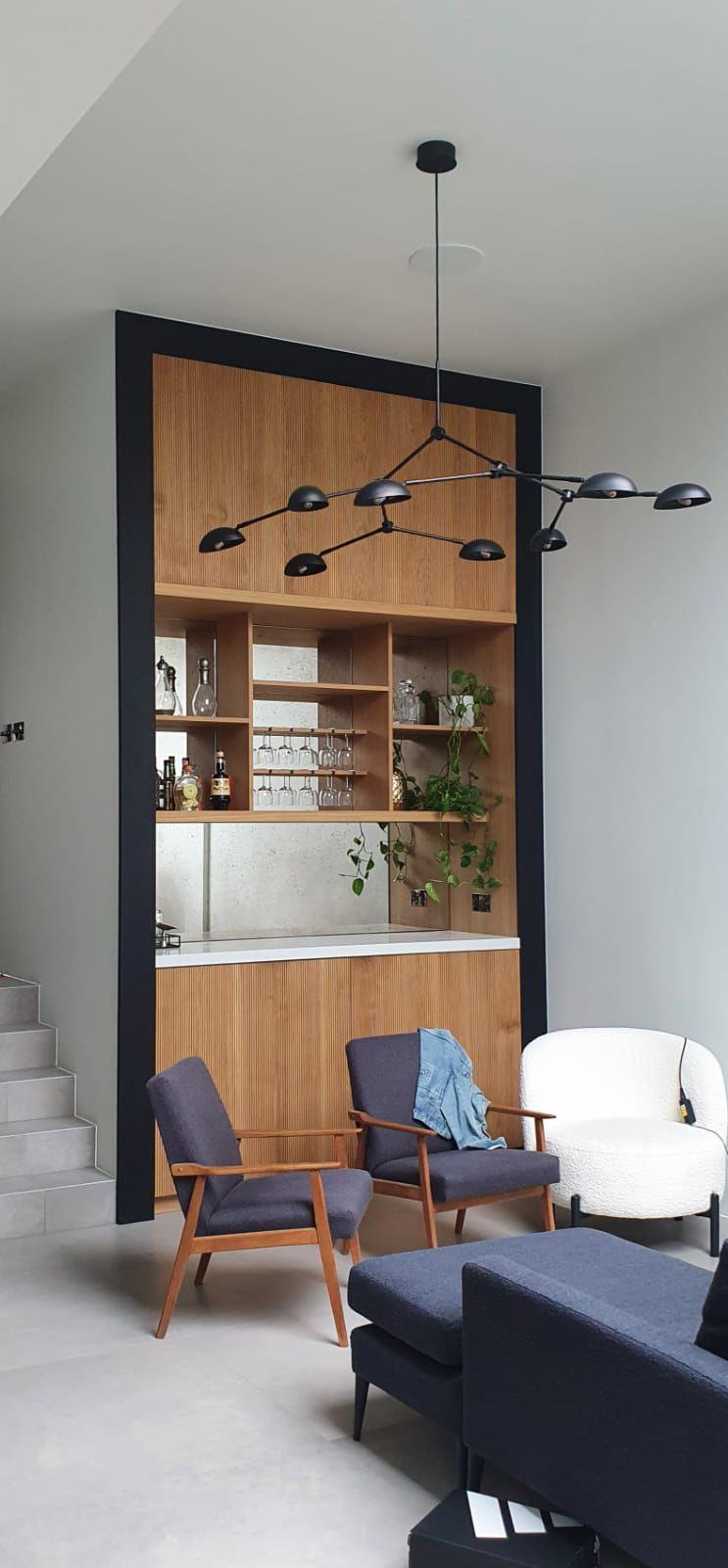
Enscape internal renders of a SketchUp model showing the proposed bespoke bar joinery within the kitchen/living/dining space
(right) photo of the completed bespoke joinery in-situe, following design reviews with the Clients and overseen as part of the agreed contract scope of works
site photo showing the space in reality, following early decoration works
Public Spaces and Landmarks:
(below) external street scene render using AI following design development, to provide a view of the proposal in-use within the community
There are a number of public spaces, such as the pedestrianised section of the High Street, which enhances the feeling of openness and helps support the street’s vibrant community and commercial activities.
Landmarks like The Bell pub (a historic building) and The Walthamstow Central Library, an iconic mid-20th-century building, add to the mix of styles and provide a sense of history alongside the more modern elements.
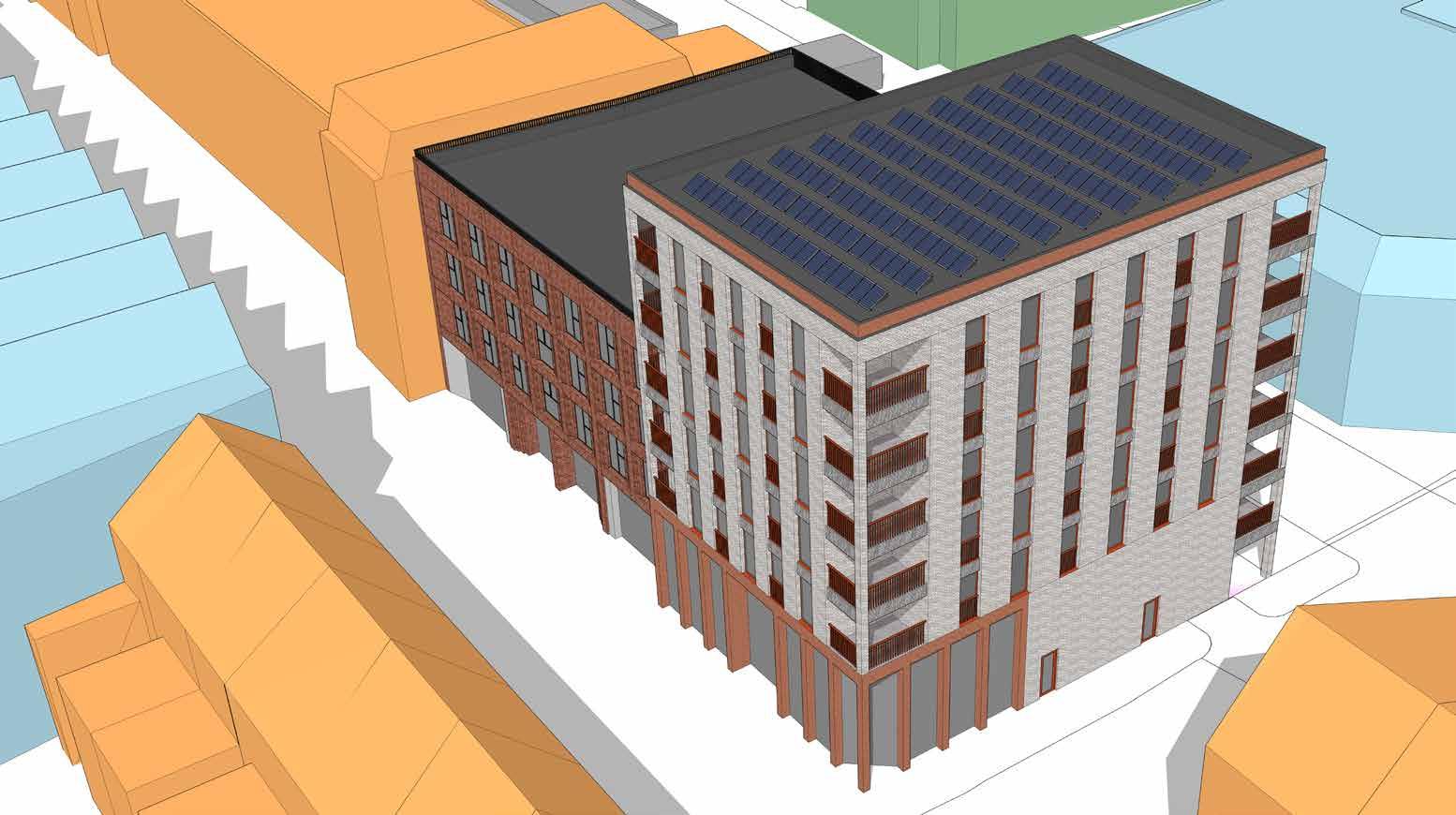
walthamstow high street, london
key information:
Building Type: Purpose-built Flats/Offices
Work Stages: 0-3 Currently, Ongoing Programme: New Build Flats & Co-Working Office Spaces.
Contract Type: N/A
Value: N/A
my role:
Stages 0-3, Examining the existing buildings on-site & the character / typology of the local area, Carrying out feasibility studies, Producing massing models to explore form and scale in context, Refining & advancing designs to provide schemes and renders to present
(right) conceptual SketchUp massing model of a proposed new build block of flats, utilised to represent scale, openings, materiality and relationship to surrounding context
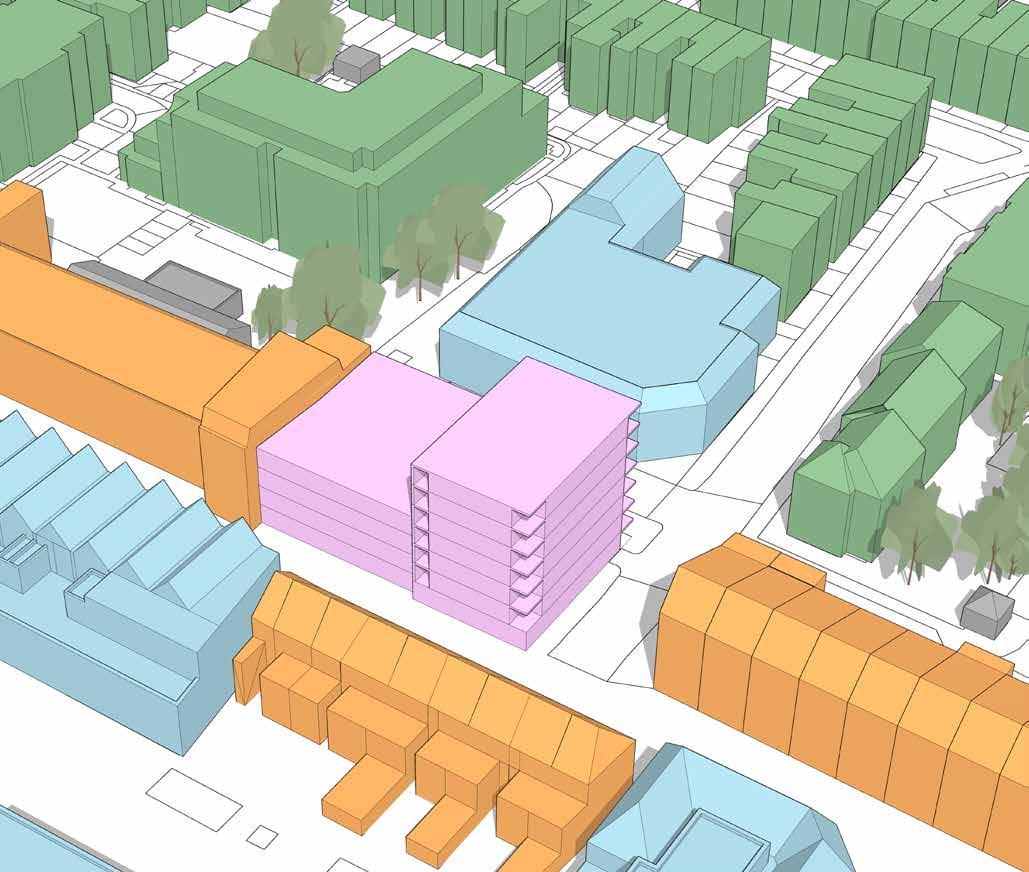
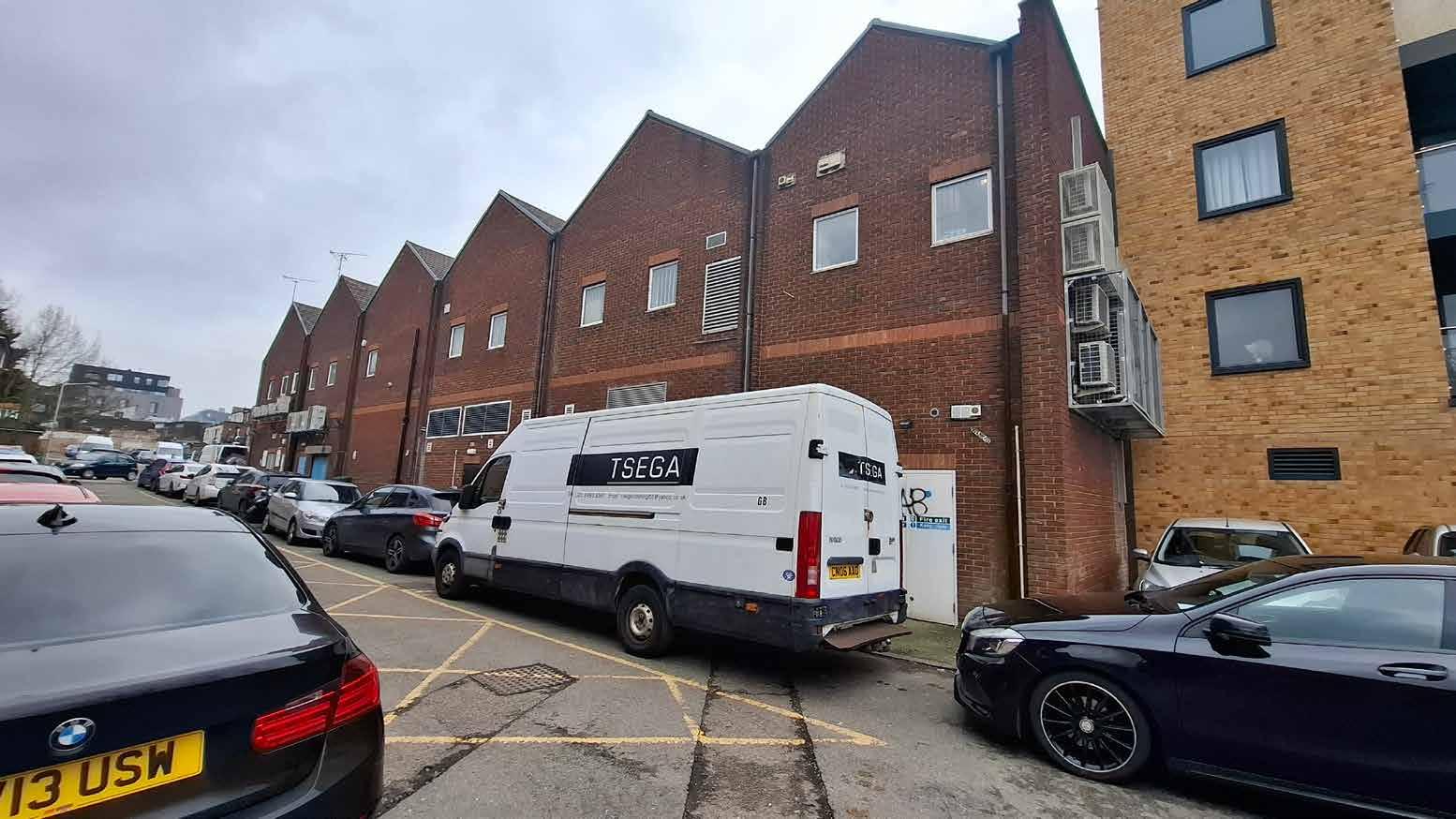
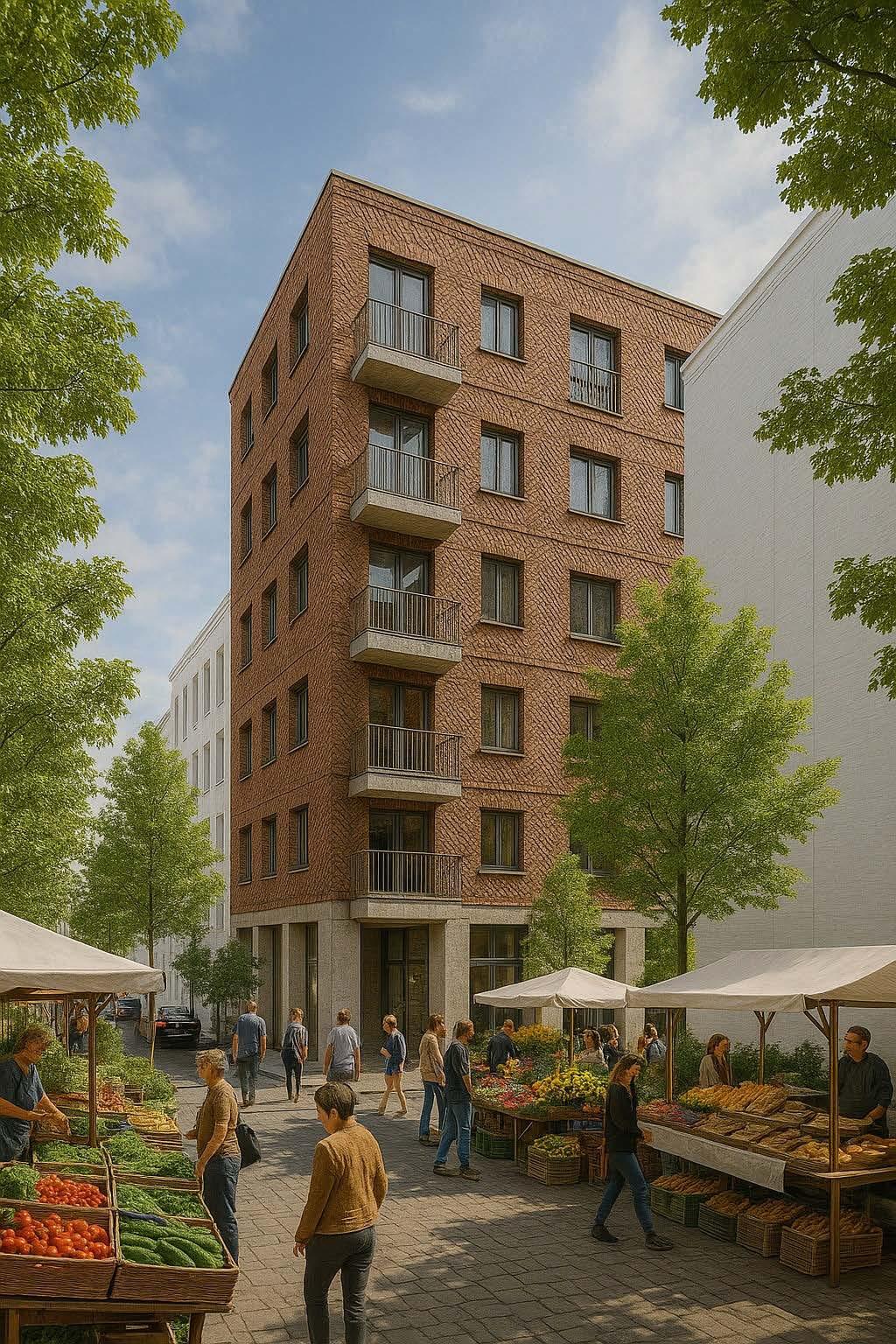

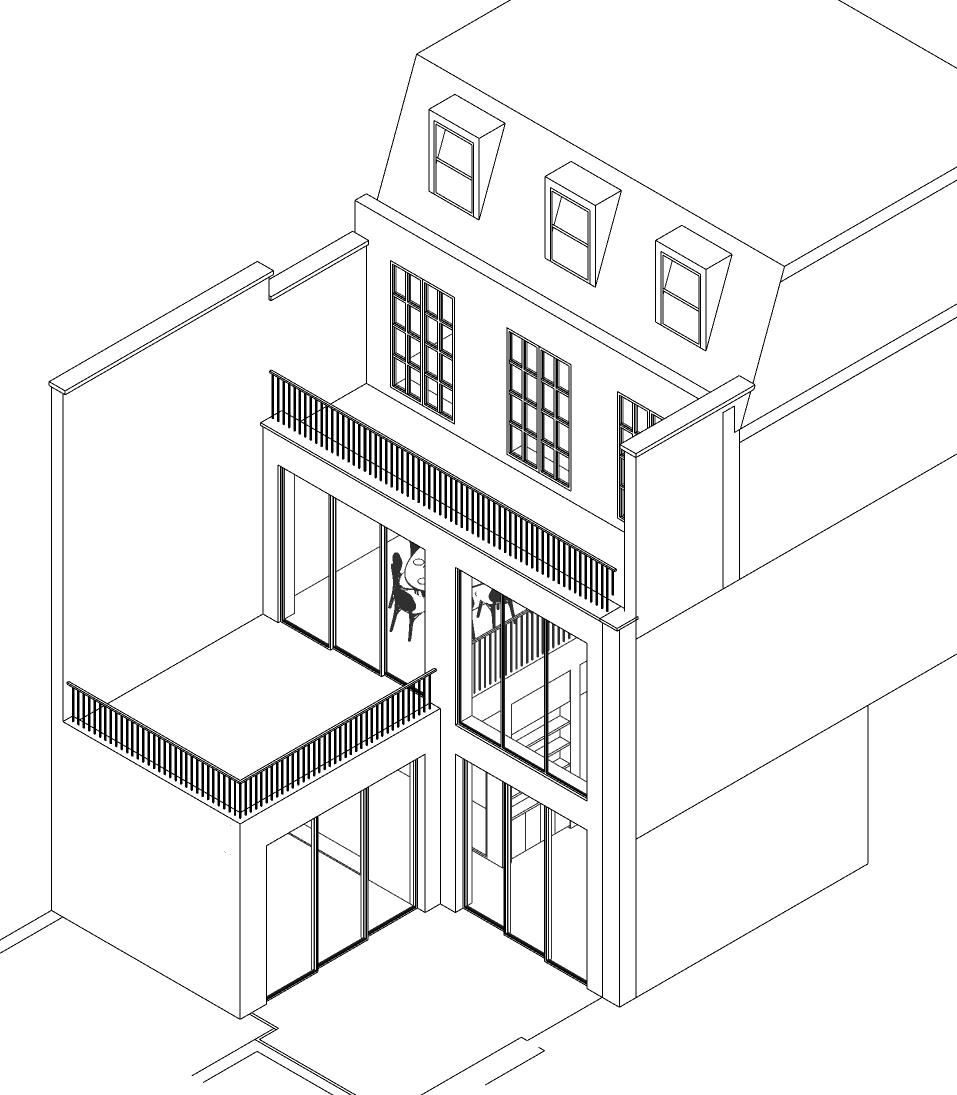
montagu mews north, london
key information:
Building Type: Private Residential
Work Stages: 0-7
Programme: Refurbishment, basement excavation, ground floor terrace, and roof level extension with front and rear mansard
Contract Type: JCT SBC/Q 2020
Value: >£2m plus VAT
my role:
Stages 0-7, surveying property, carrying out spatial and technical designs including detailed internal elevations, producing tender documents including scope of works & specification, overseeing site visits and communications with clients and project team members, assisting in issuing contractual documents.
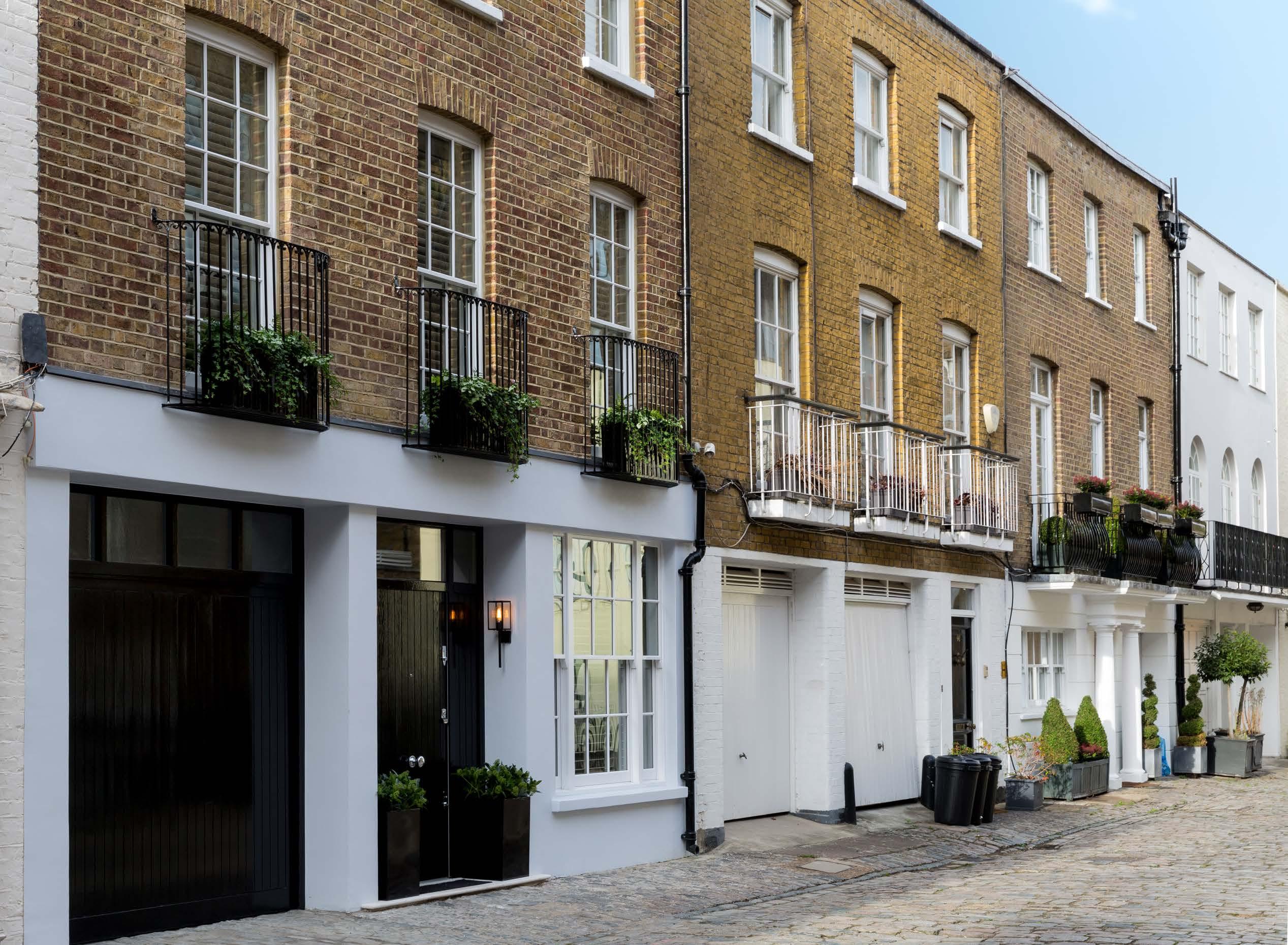
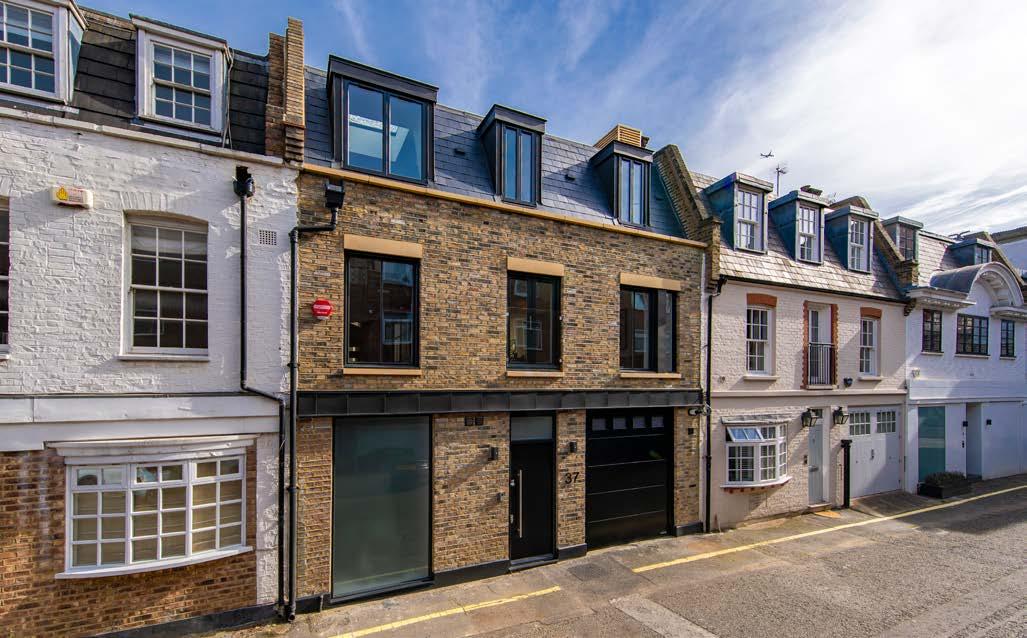
SketchUp 3D axonometric model of the proposed alterations to the rear facade, including basement excavation, ground floor terrace implementation, new additional storey with front and rear mansards, and adaptations to fenestration throughout
photo of the front elevation in the foreground, following completion of the works, representing the characterful features and fenestrations that form the character of the mews.
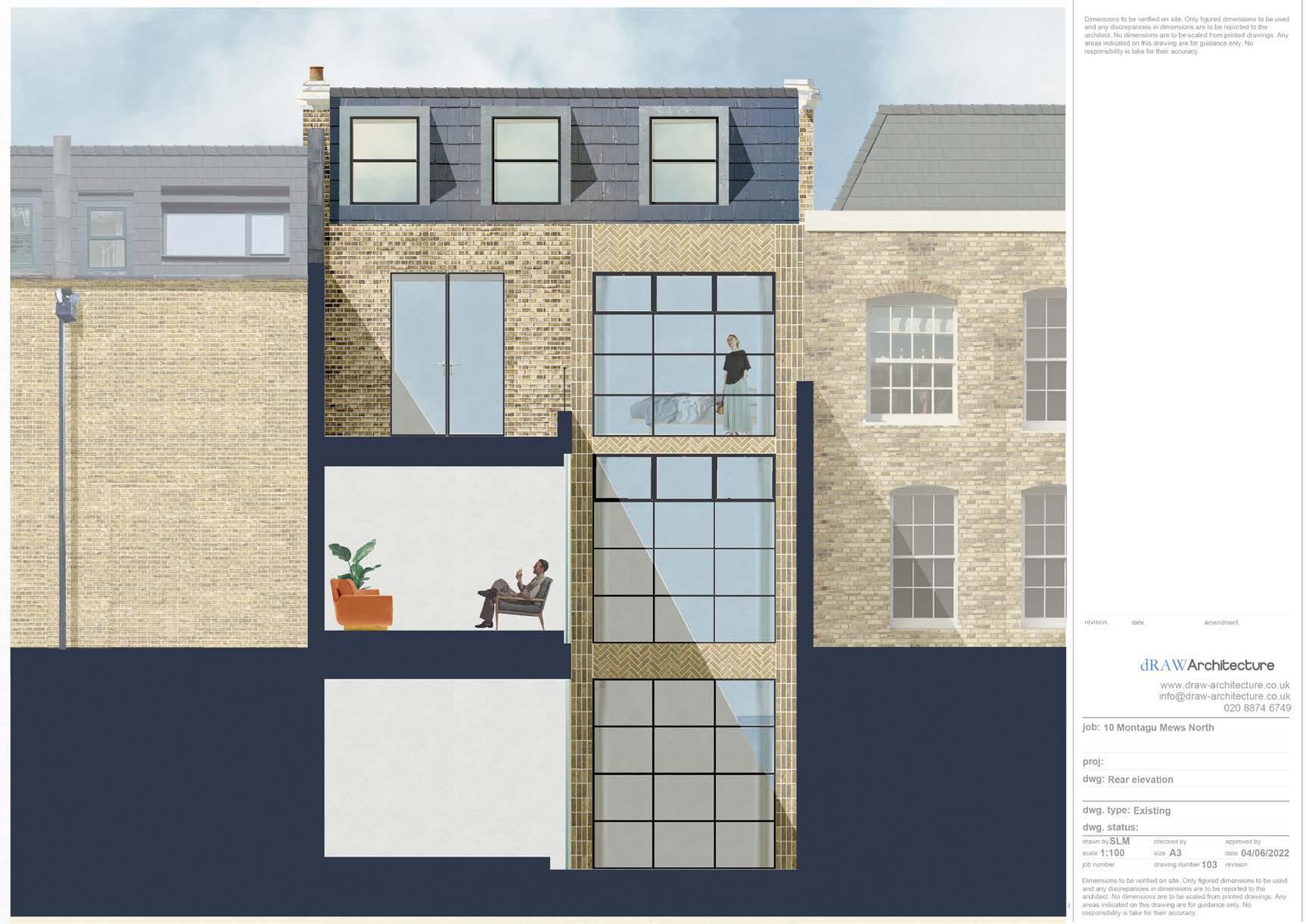
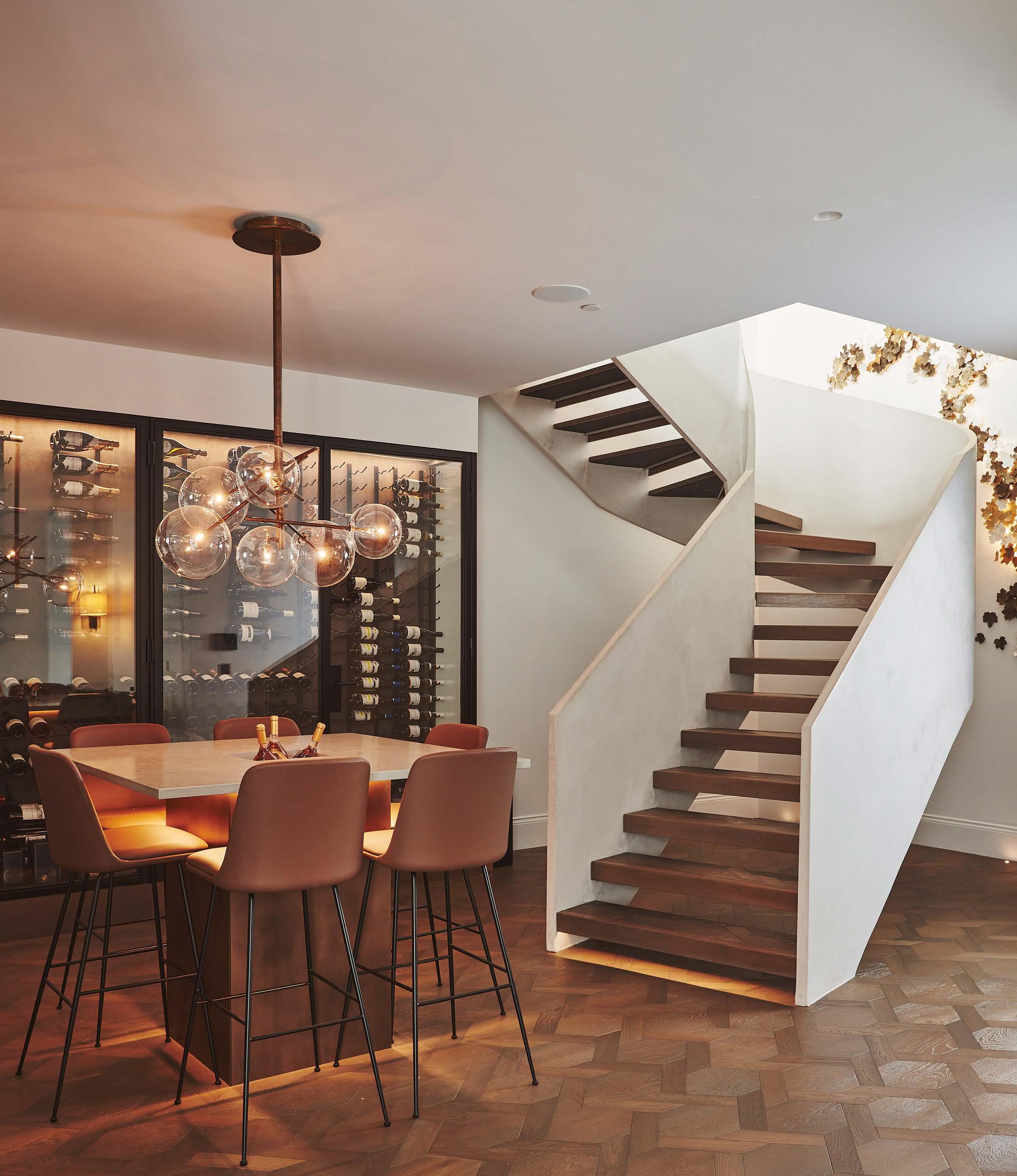
AutoCad section, detailed within Photoshop to provide an idea on materality to the proposed rear facade, along with opening sizes and the general scale of the property in relation to surrounding context
interior photo of the statement staircase and wine tasting space within the lower ground floor, following completion of the works


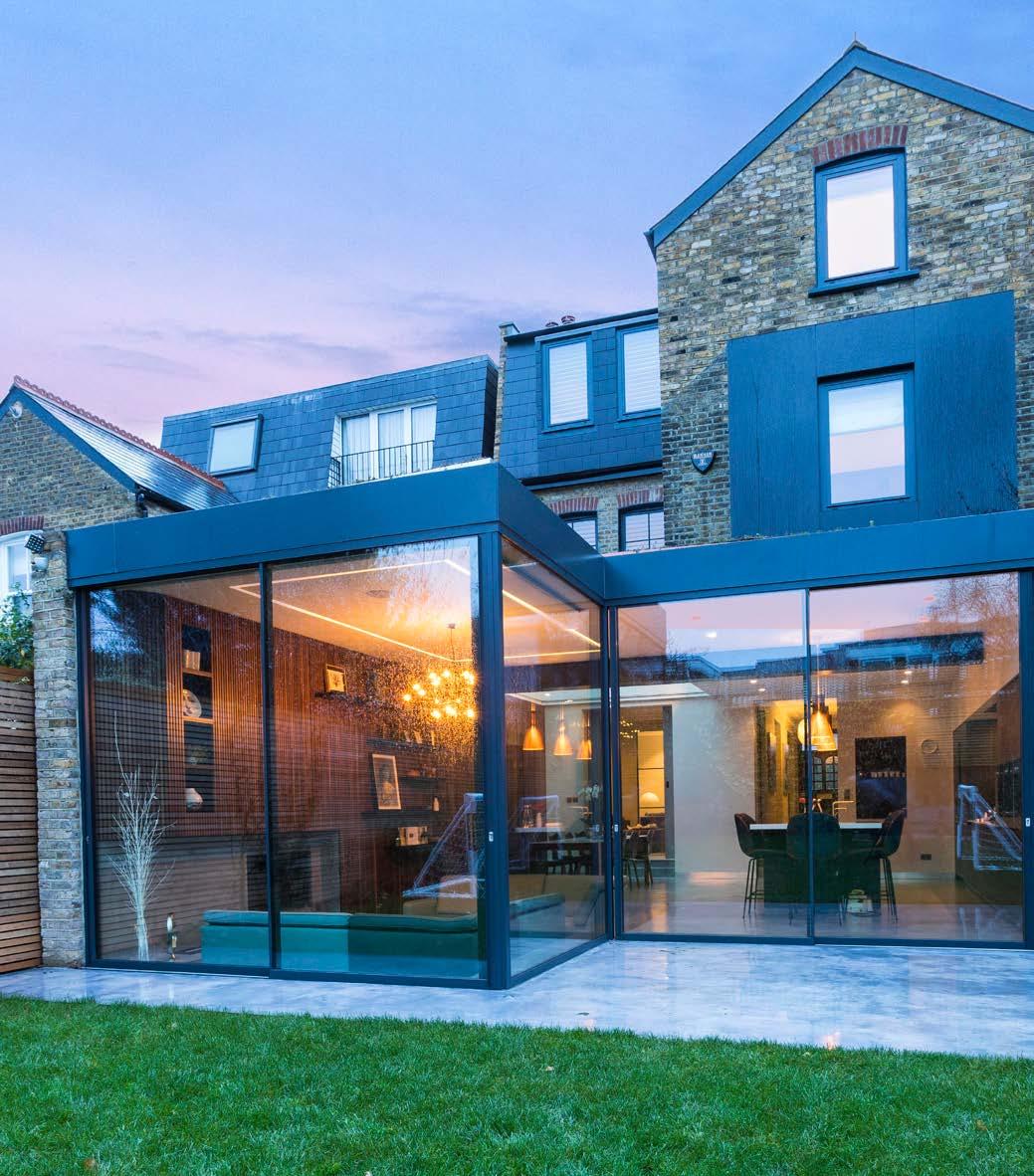
broomwood road, london
key information:
Building Type: Private Residential
Work Stages: 0-7
Programme: Refurbishment, rear ground, first & loft extension
Contract Type: JCT SBC/Q 2016
Value: <£1m plus VAT
my role: Stages 2-3, producing and presenting spatial designs and 1:20 joinery drawings, creating 3D SketchUp models and Photoshop renders, formalising proposals and communicating changes with the clients.
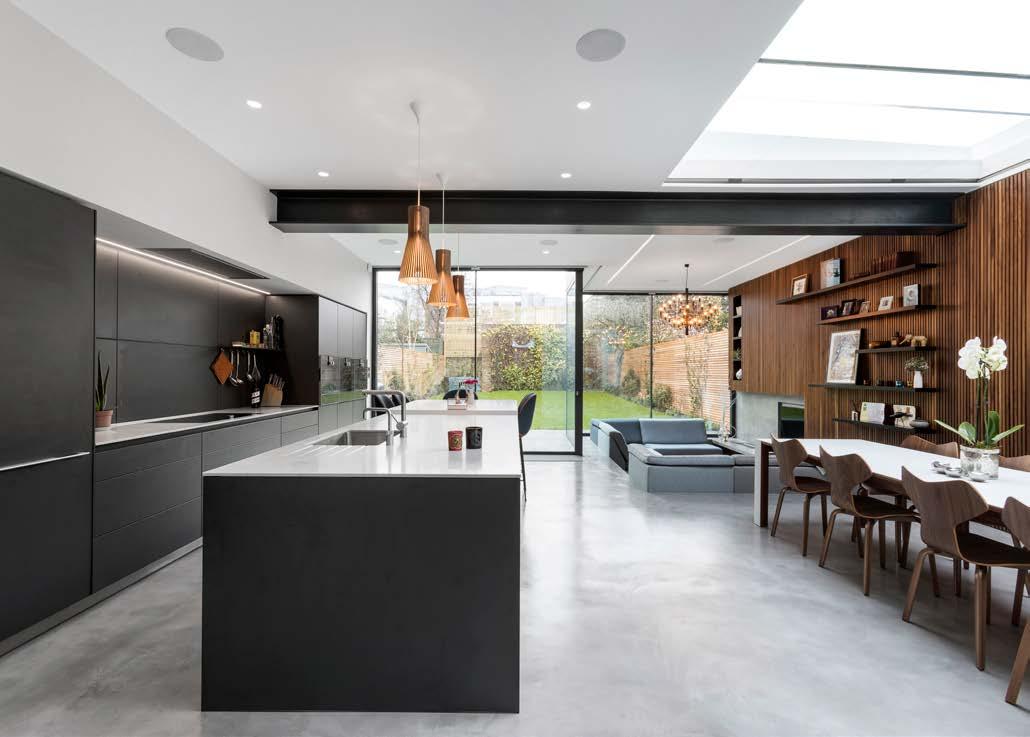

exterior photo of the rear ground floor and first floor pod extension, following completion
interior photo of the rear ground floor stepped extension, showing the sunken seating area within the deeper portion of the extension

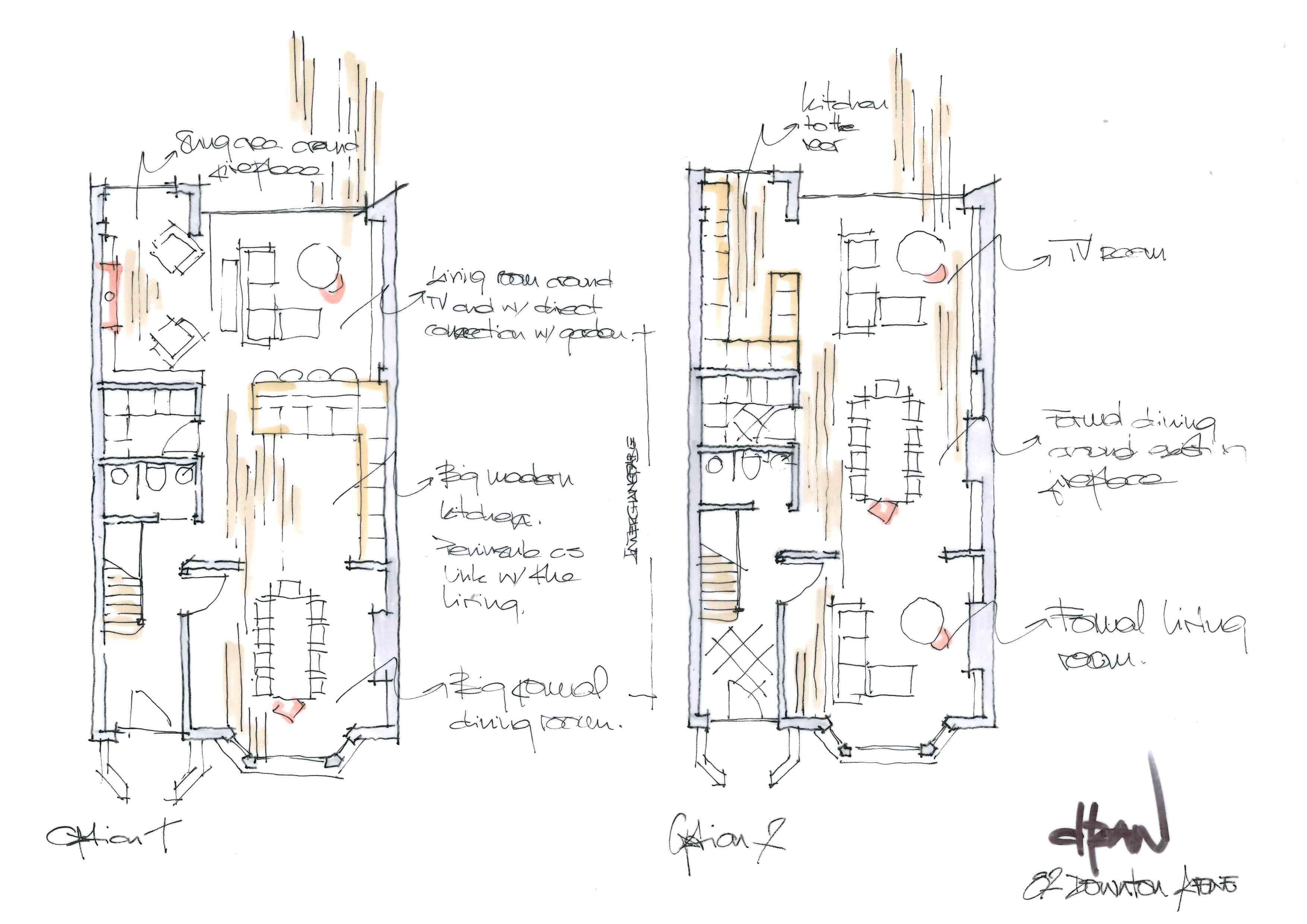
TOUCHSTONE WINDOW
CILL BRICK DETAIL TO MATCH EXISTING HOUSE
CAVITY CLOSER
TIMBER WINDOW BOARD TO INTERIOR DESIGNS SPECIFICATION
FACING BRICK TO MATCH EXISTING
TYPICAL CAVITY WALL CONSTRUCTION AS PER SPECIFICATION
FACING BRICK TO MATCH EXISTING
DPC FLASHING OVER CAVITY
WEEP HOLE
LEAD PROTRUSION DETAIL TO HEAD OF DOUBLE DOOR AND BAY WINDOWS
INSULATED LINTEL TO ENGINEERS SPEC
TOUCHSTONE WINDOW
INSULATED PLASTER BOARD TO WINDOW HEAD AND JAMBS
TOUCHSTONE WINDOW
CILL BRICK DETAIL TO MATCH EXISTING HOUSE
CAVITY CLOSER
TIMBER WINDOW BOARD TO INTERIOR DESIGNS SPECIFICATION
FACING BRICK TO MATCH EXISTING
SINGLE PLY MEMBRANE DRESSED WALL
TYPICAL PATIO/BASEMENT CEILING CONSTRUCTION AS PER SPECIFICATION
STONE LINTEL DETAIL (above) early design hand sketch of the ground floor in response to the client brief

1:10 AutoCad detailed techincal section through the front bay window proposed to be re-built, representing interfaces and details to ensure planning conditions are satisfied

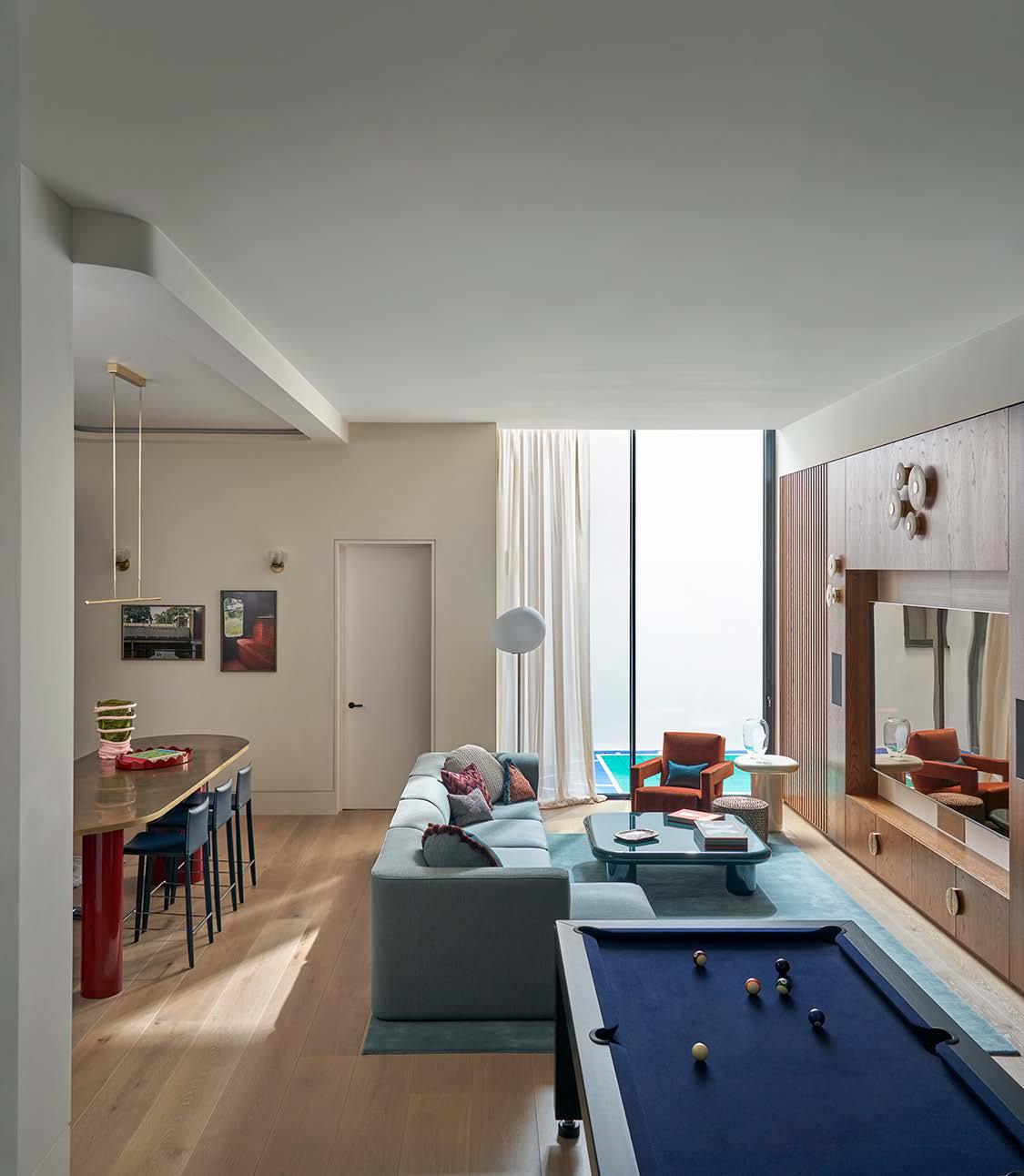
malwood road, london
key information:
Building Type: Private Residential
Work Stages: 0-7
Programme: Refurbishment & basement excavation
Contract Type: JCT SBC/Q 2020
Value: >£2m plus VAT
my role:
Stages 0-7, Formalising the client brief, conducting spatial exercises to define scopes of work and costs, producing 3D visuals, technical drawings, and joinery packages for tender. Overseeing site visits, coordinating with clients and the project team, and assisting with contractual documents.
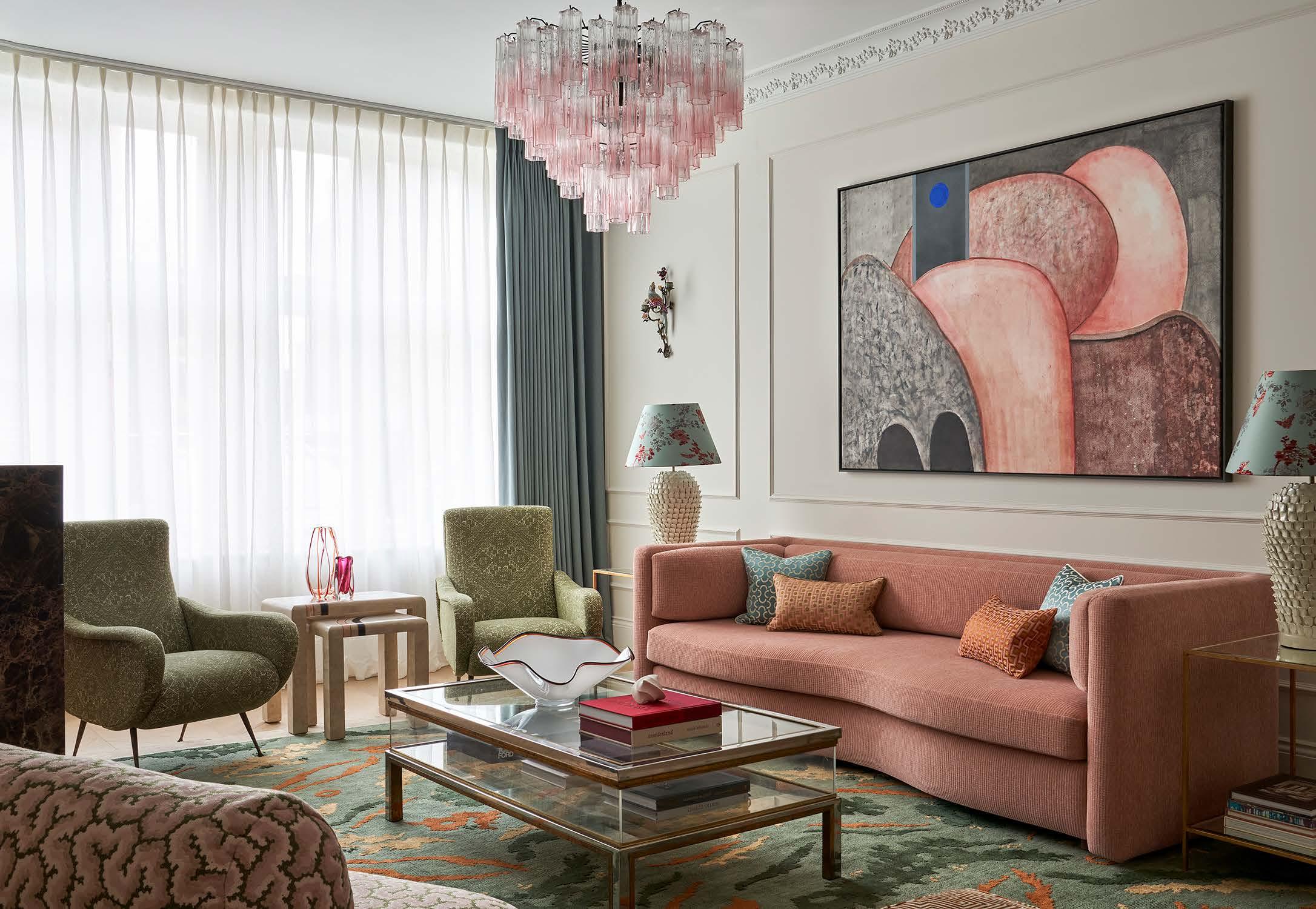
interior photos of the new double-height basement entertainment space.
interior photos of the new front living room space.
the history & role of football stadiums and their future
Part-II university thesis:
This thesis explores the evolving relationship between sports and architecture, focusing on how stadium design enhances fan experience and influences player psychology.
It traces the development of stadiums and their shifting role in communities, highlighting their adaptation to user needs, stakeholder interests, and urban contexts, with a focus on their future within city masterplans.
Drawing on interviews with stadium architects and Supporters’ Trusts, the research offers real-world insights that inform case studies evaluating current strategies to improve atmosphere and engagement.
My Interview with Tim Rolls Former Chair of the Chelsea Supporters’ Trust, shareholder in Chelsea Pitch Owners, and author of multiple books on Chelsea Football Club: on atmosphere and identity:
“It’s the intangibles, it’s the atmosphere, it’s about feeling part of it, feeling that it’s your club, that you’re not getting ripped off. I think it’s a sense of identity and belonging.”
On identikit stadiums:
“Most of the grounds are identikit, Southampton’s ground is like Leicester’s, which is like Derby’s, which is like Huddersfield’s.”
On the emotional attachment to traditional grounds:
“White Hart Lane is cramped and some of the sight lines aren’t great, it was their ground because they’ve grown up with it and I don’t think anyone feels that these new grounds are their grounds. They’re the club’s ground, the sponsor’s ground.”
On separation in modern stadiums: “The problem at Arsenal is that they have that corporate ring around the middle, it separates the bottom from the top.”
On lack of meaningful dialogue: “They’re not doing focused groups with young supporters... They have open days and write the odd bit down, but it wasn’t in depth.”
On failure of fan engagement (West Ham): “They never spoke to the fans and said, ‘within these limitations, what’s the best we could do for you?’... I think Brady and Sullivan are so arrogant that they thought that they knew best.”
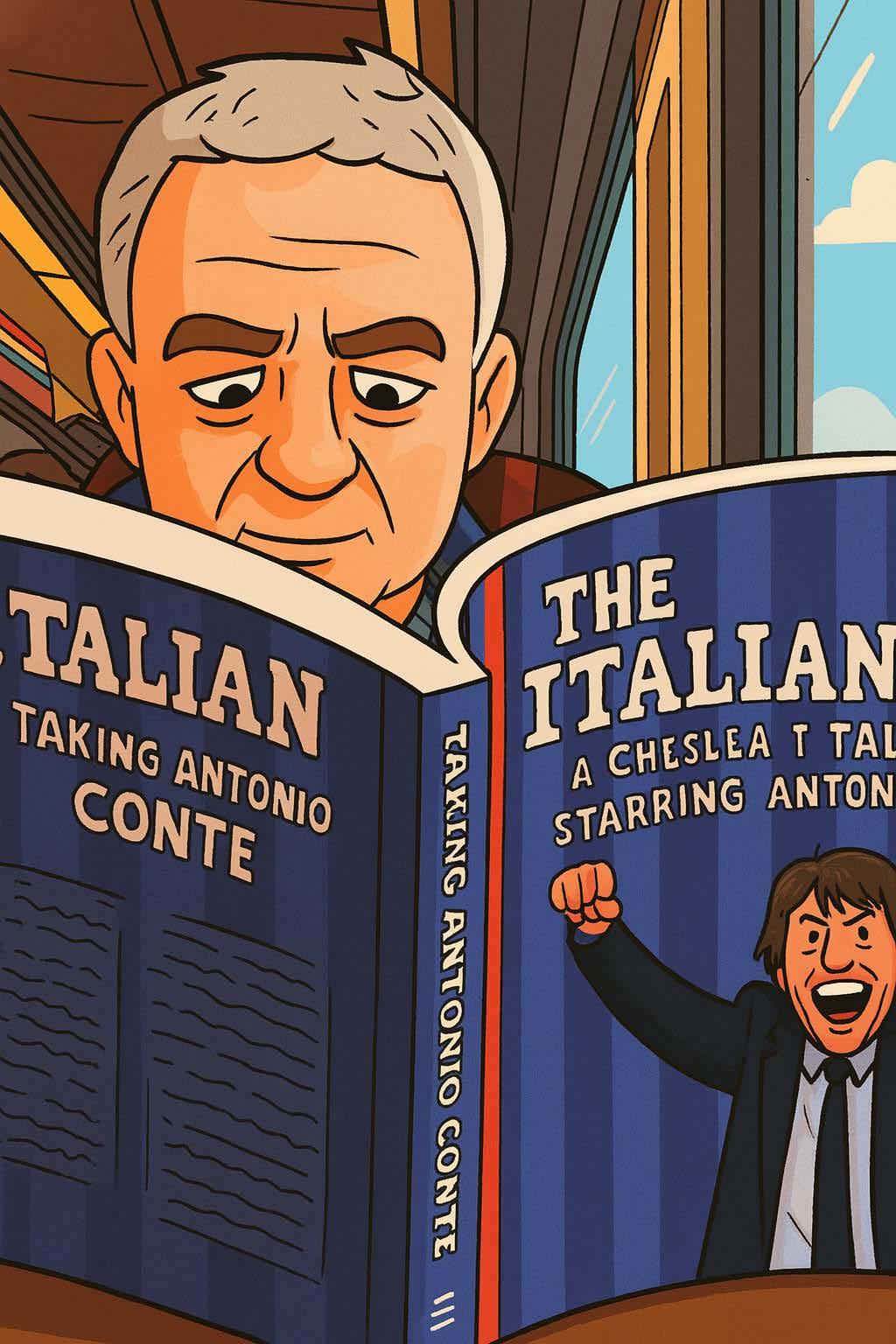
My Interview with Jon-Scott Kohli
Architect director and environmental designer for BDP
Patten, the sports and entertainment division of BDP

On compromise in design due to multiple stakeholders:
“It’s very difficult to then keep the unique elements that make those spaces special... It ends up being drawn back to the middle ground, the less adventurous solution.”belonging.” (Kohli)
On financial hierarchy in the design process:
“You’re spending someone else’s money so if they want to do it a particular way, you just have to say we’d love you to do this but it is your money.” (Kohli)
On stadium design as a business case:
“On the projects I think that work really well, very early on we’d work with the client to produce a business case, basically a market research paper.” (Weingartner)
On community feedback:
“We stood in shopping centres and talked to people... people hone in on specifics that they interact with, which is no bad thing but my experience is that it’s hard to engage with that level of input at that stage of the project.” (Kohli)
On performance and fan experience:
“Do people like going there? Do people regard it as being good?... People will tolerate seeing their beloved old ground knocked down if they then have something worth going to and building new memories with.” (Kohli)
My Interview with Lauren Weingartner: Director, senior project designer at MANICA Architecture
On multi-use and viability:
“The more event days you can host on the site, the more viable it becomes.” (Weingartner)

The research and interviews provided a more nuanced understanding of both the ambitions and realities of stadium architecture, revealing how successful recent case studies have drawn lessons from past projects to deliver more compelling and effective designs.
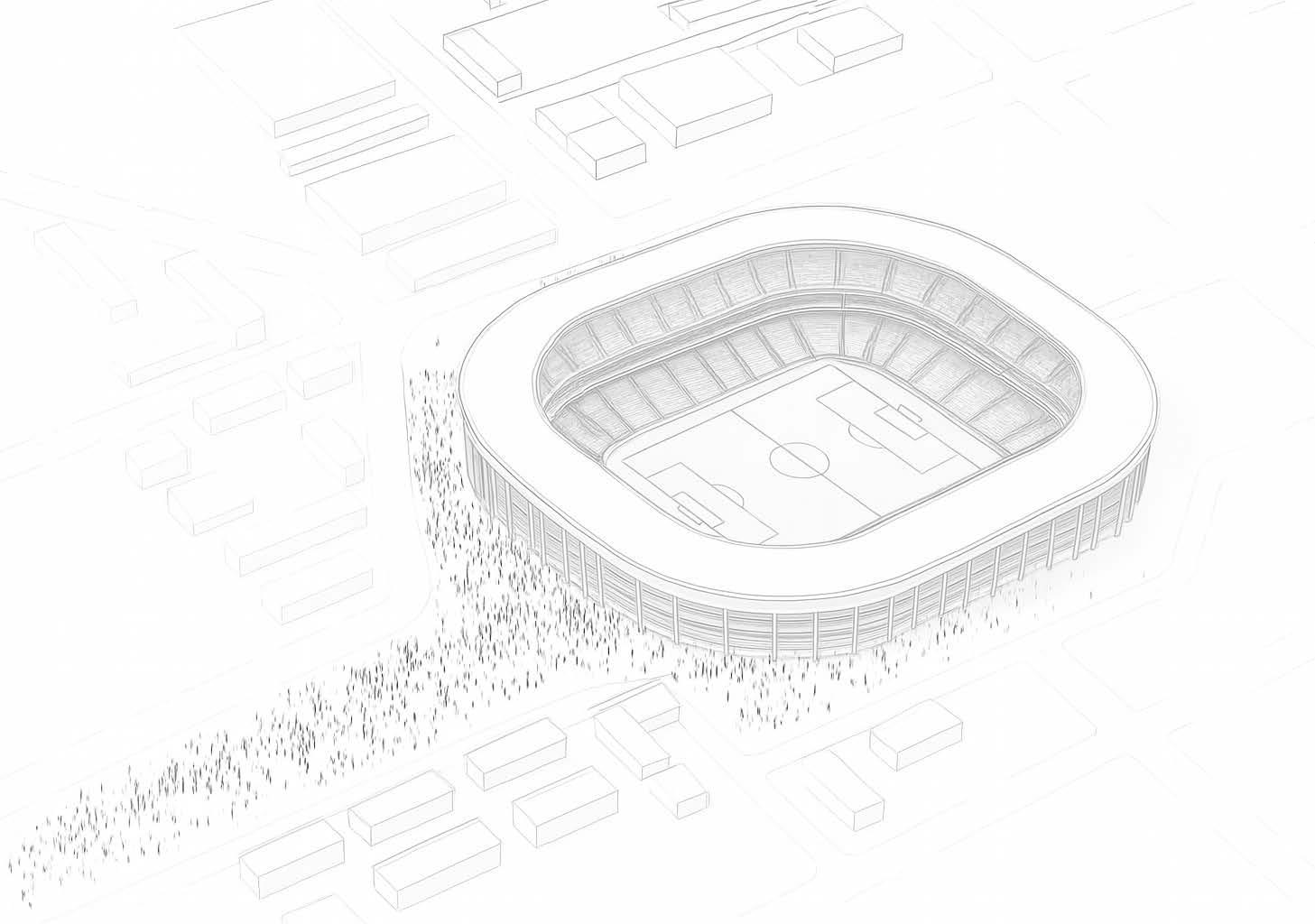
01. Masterplanning that not only addresses practical needs but also actively engages the local community and fan base, encouraging lasting pride and ownership.
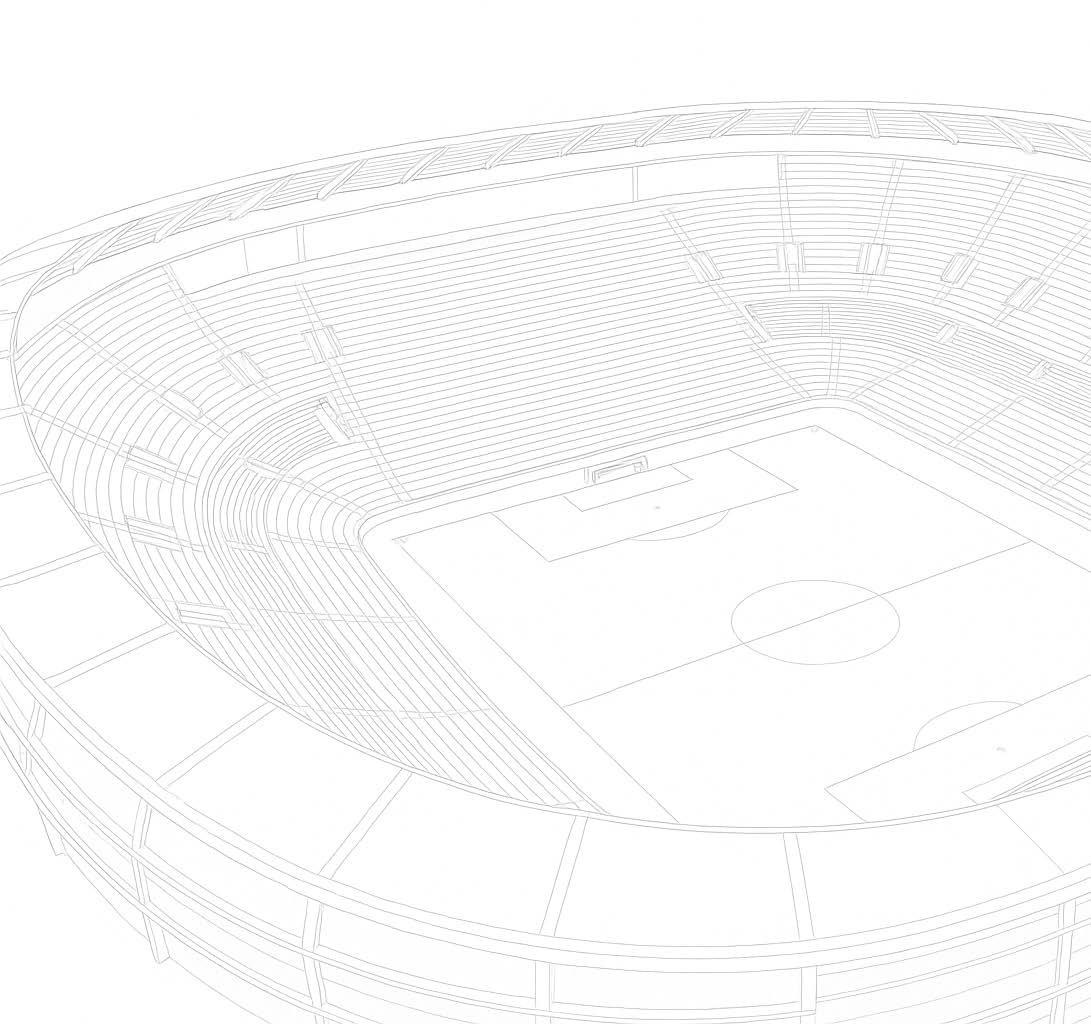
02. Implementation of tried & tested design features such as ‘kop stands’ to influence atmosphere
Diagrammatic visuals of a conceptual stadium, produced using SketchUp and refined in Photoshop, highlight key design principles that emerged from the thesis research
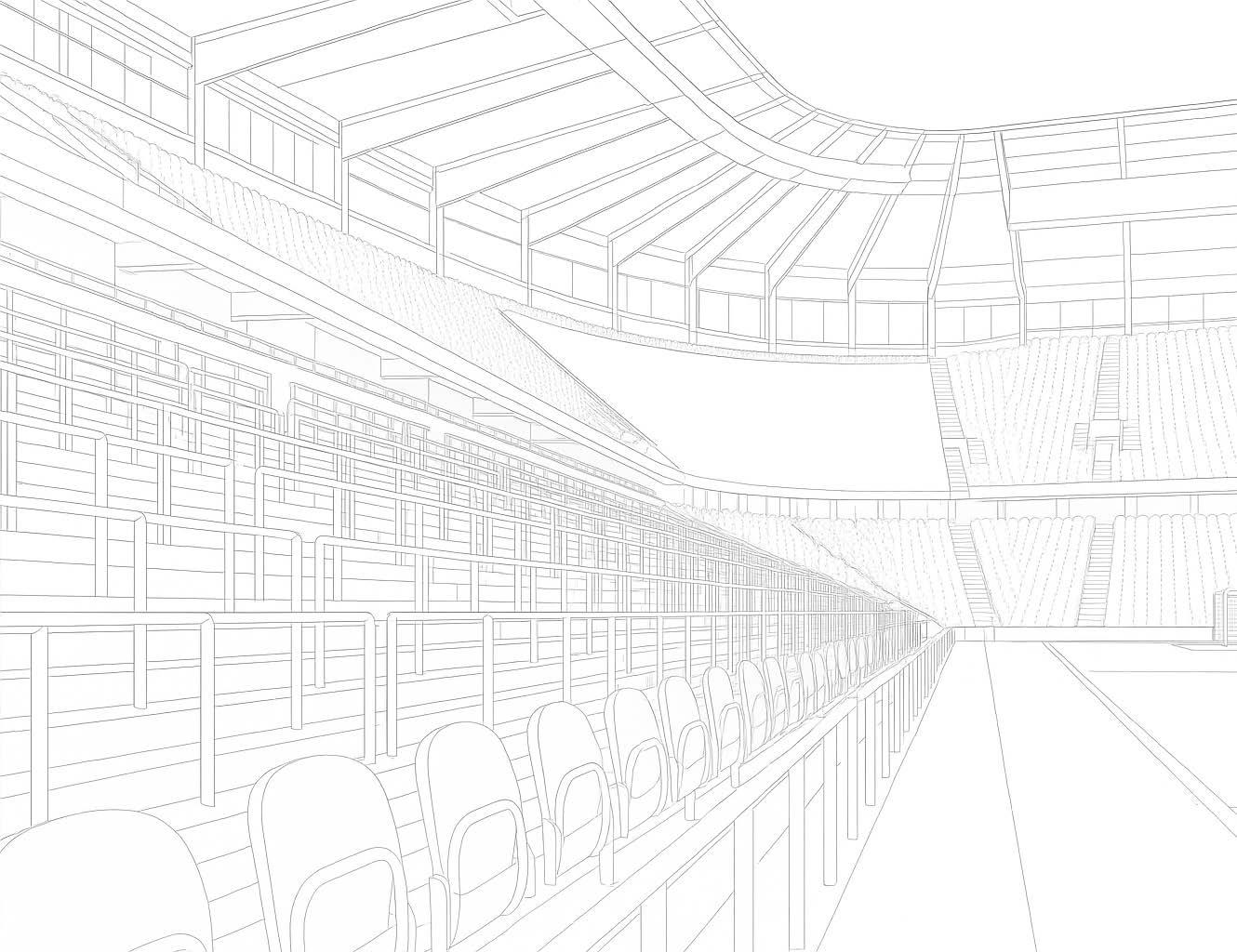
03. Embracing forward-thinking strategies, including the return of dedicated safe standing, to energize and elevate the stadium experience.
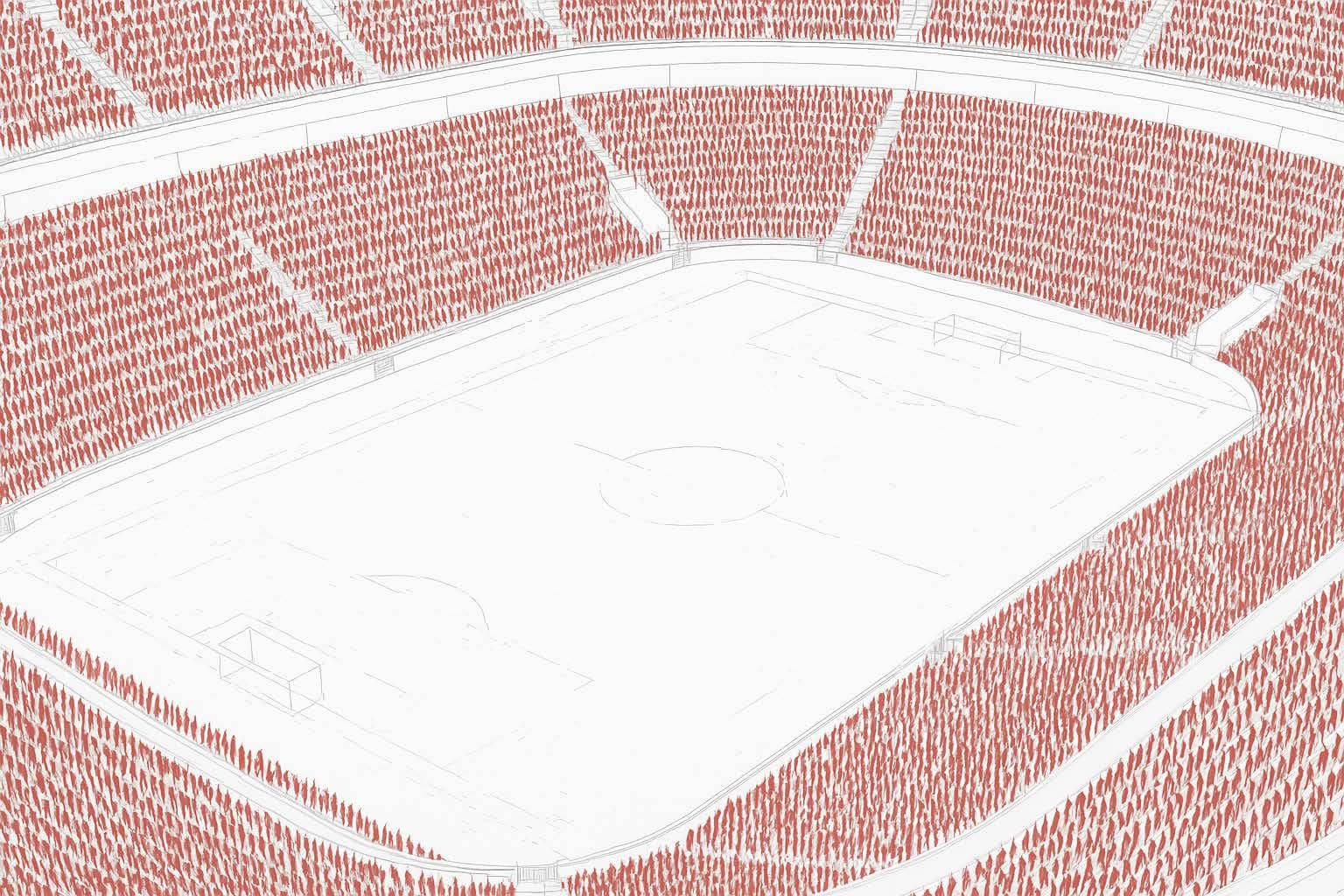
04. Pursuing modern bowl designs without sacrificing the intimate fan-to-pitch relationship that generates energy and home advantage, whilst also being supported by acoustic strategies that reinforce atmosphere.
Diagrammatic visuals of a conceptual stadium, produced using SketchUp and refined in Photoshop, highlight key design principles that emerged from the thesis research
Photoshop rendered view of the SketchUp model proposal showing the adapted residential properties and the insertion of
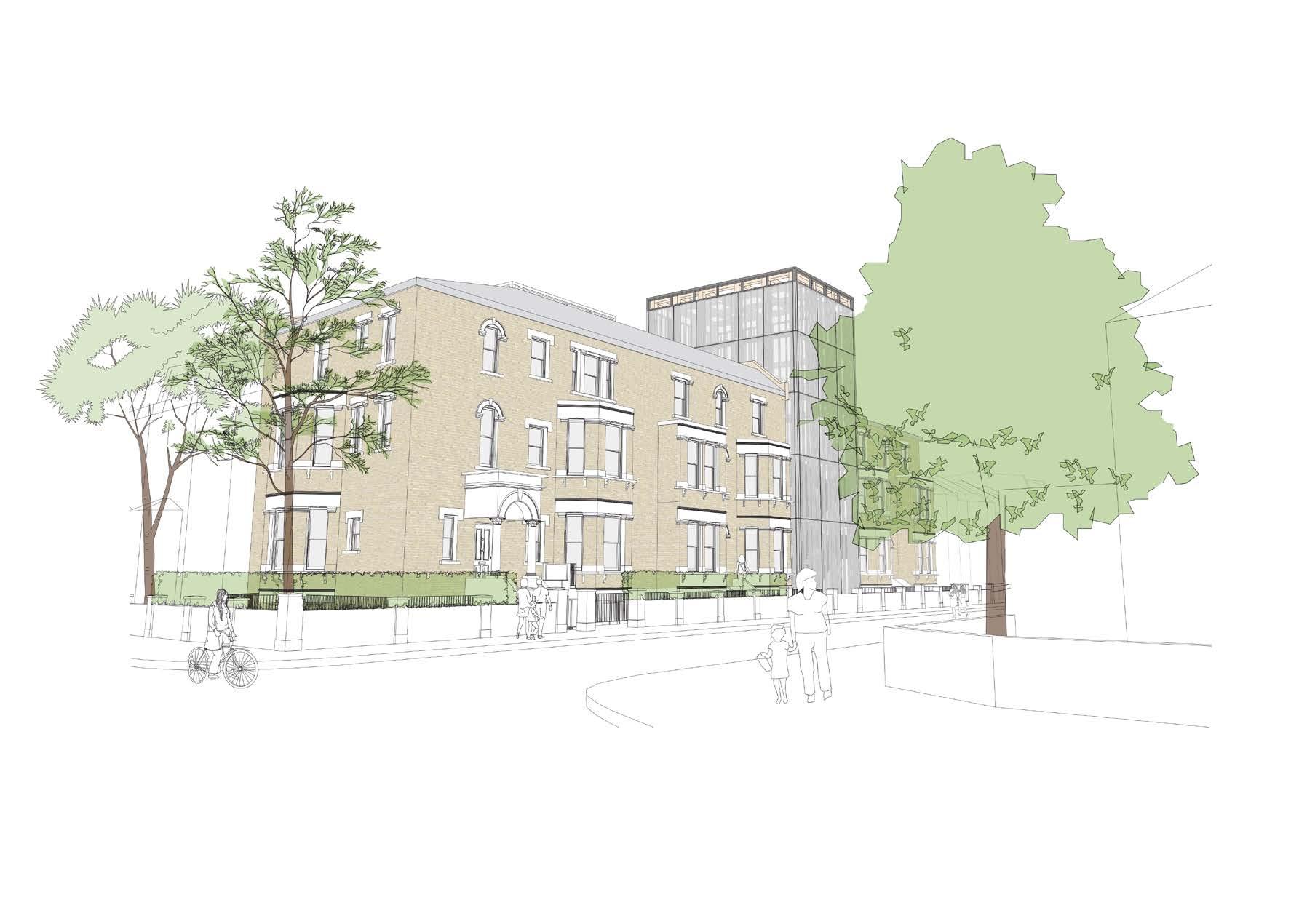
beacon house, wandsworth
Part-II university design project: focused on creating a space for support and education around domestic violence.
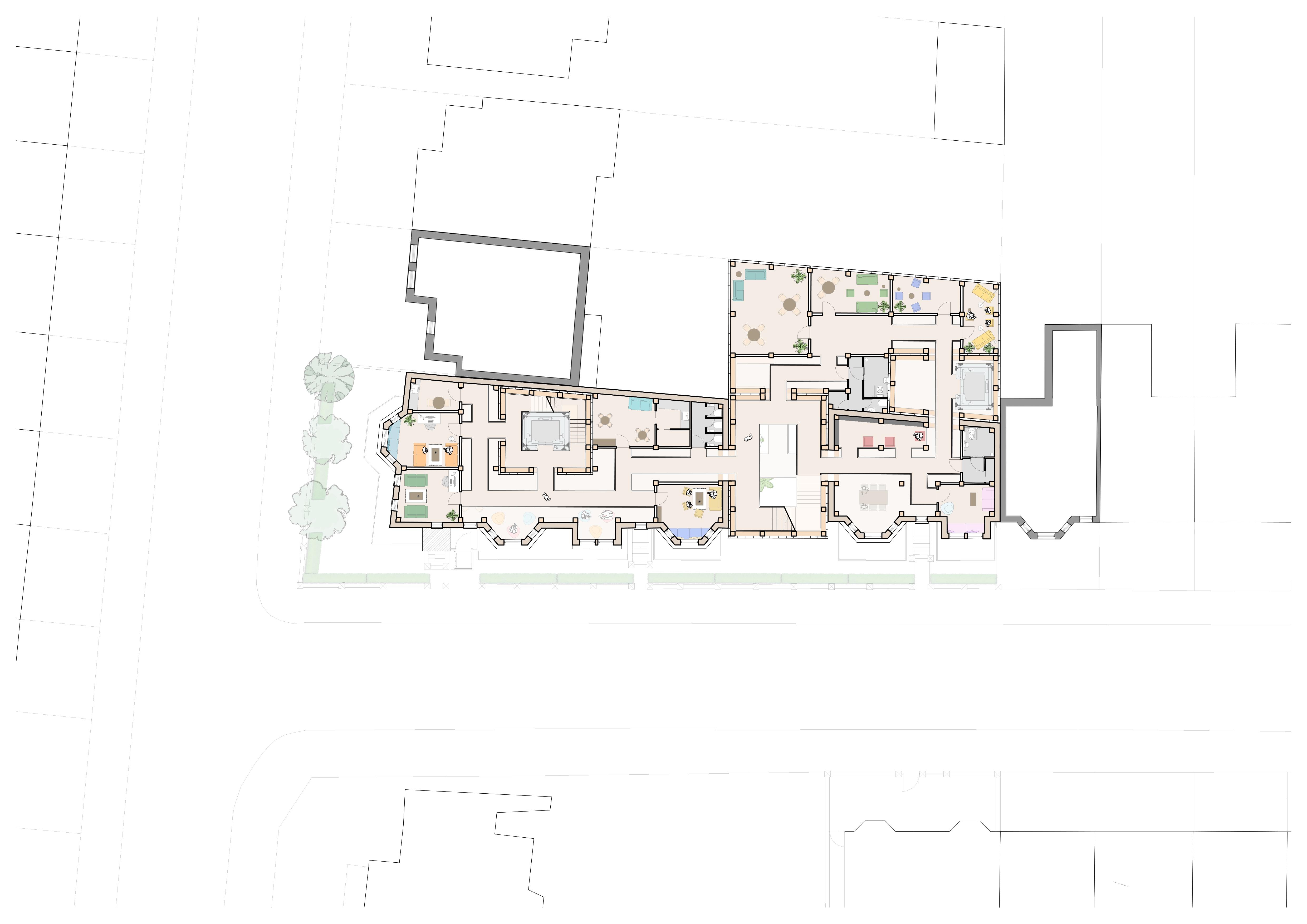
The unit encouraged an introspective approach, with projects shaped by personal and political narratives. My response was a supportive space rooted in my family’s experiences — one my mother once wished had existed during her time of need: a recognition of her struggles and a tribute to her strength.
AutoCad first floor plan, rendered in Photoshop to demonstrate the idea of retaining
used and circulated through.
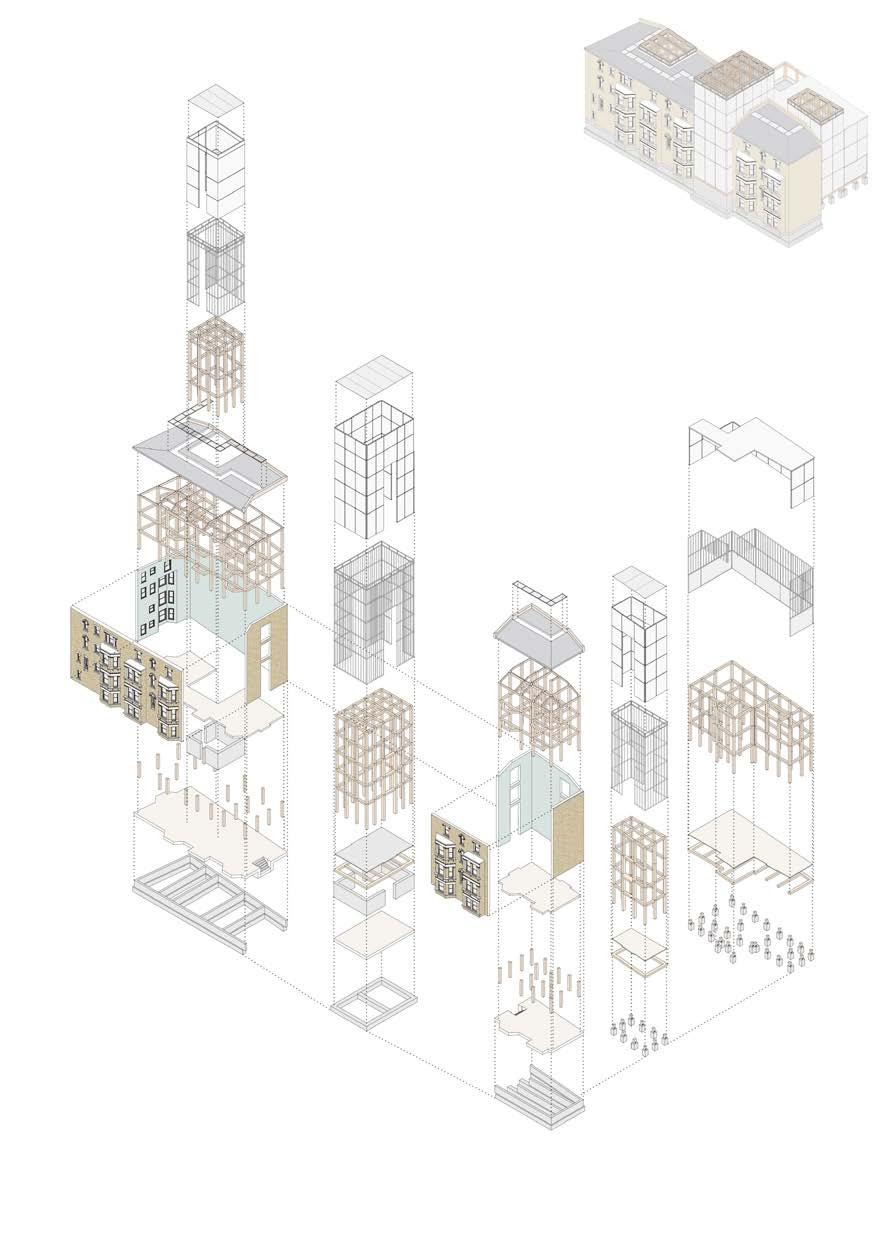
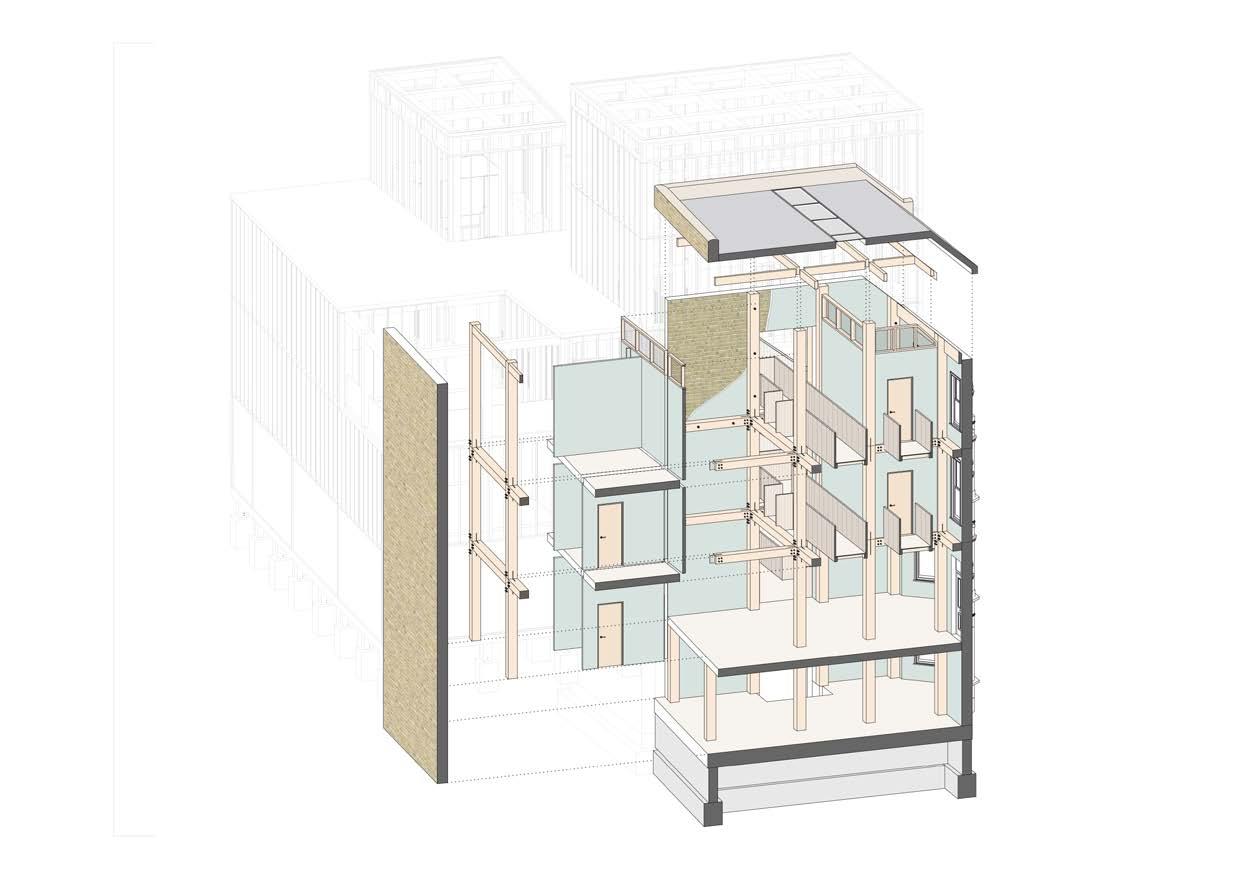
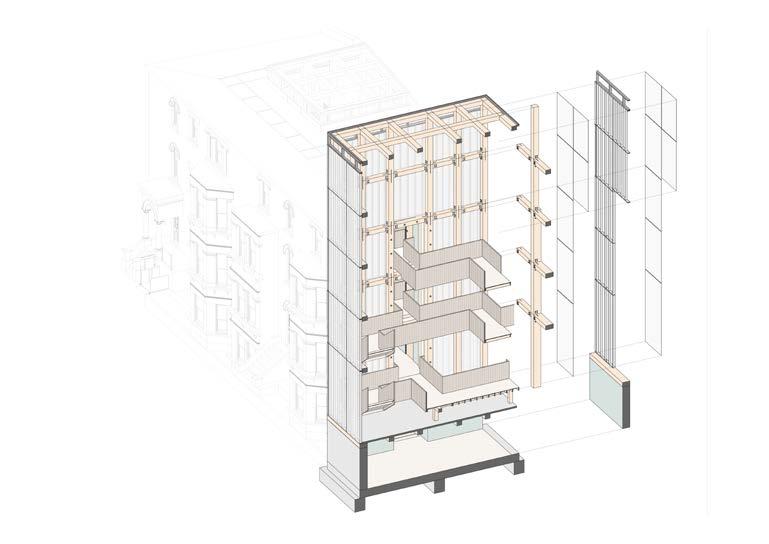
beacon house, wandsworth
The design strategy reimagined the residential typology — retaining the familiar, anonymous exterior of a traditional house while transforming the interior for new functions. A façade retention system preserved the street presence, with properties linked through open-plan walkways and polycarbonate beacons. These brought in natural light and acted as symbolic markers of hope for those seeking support.
