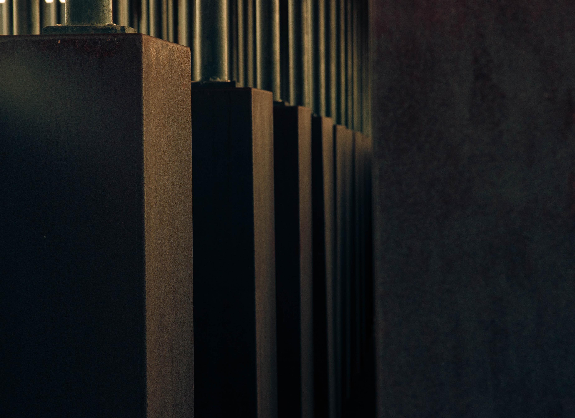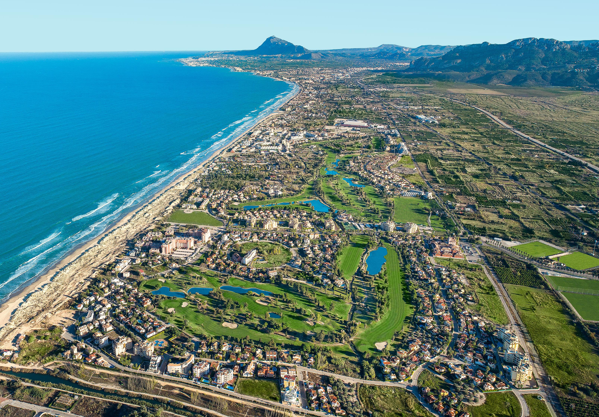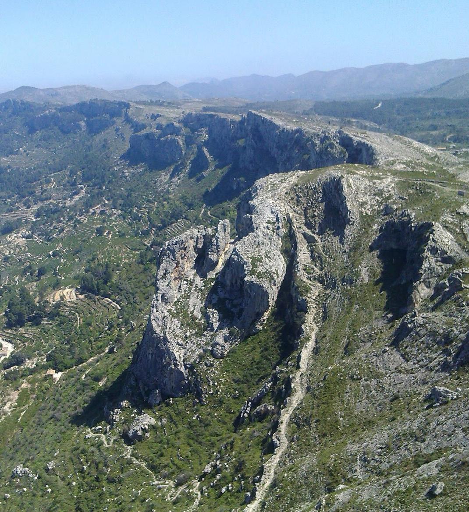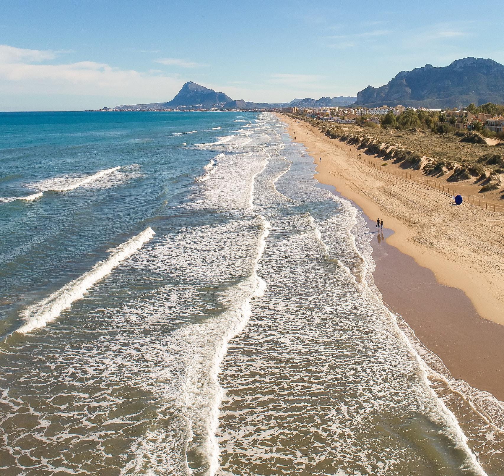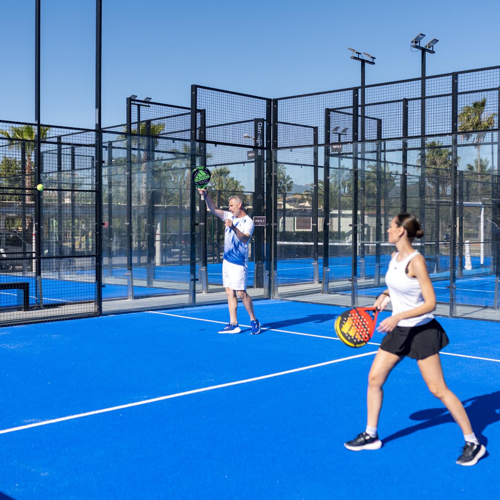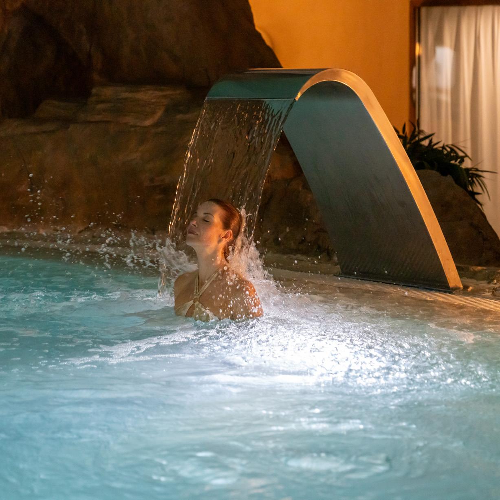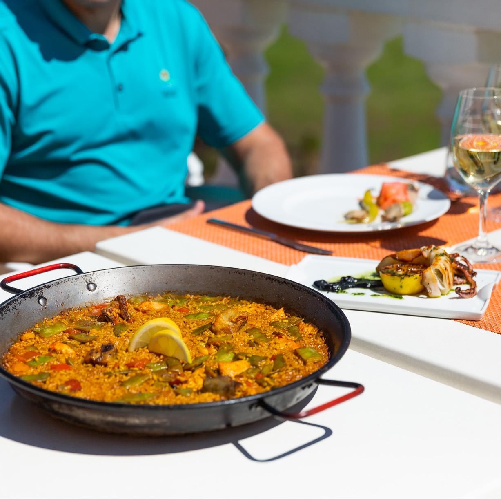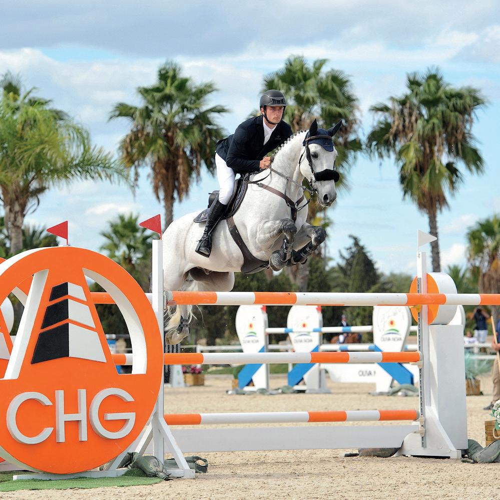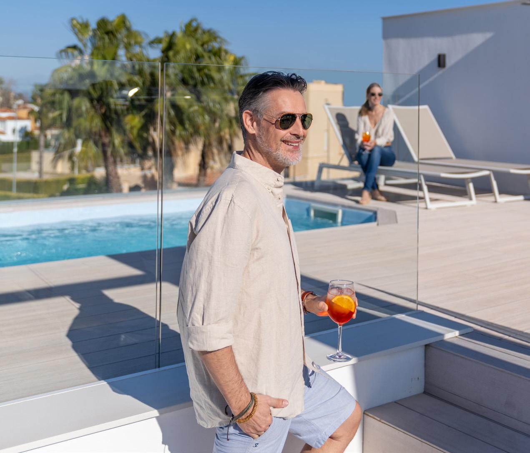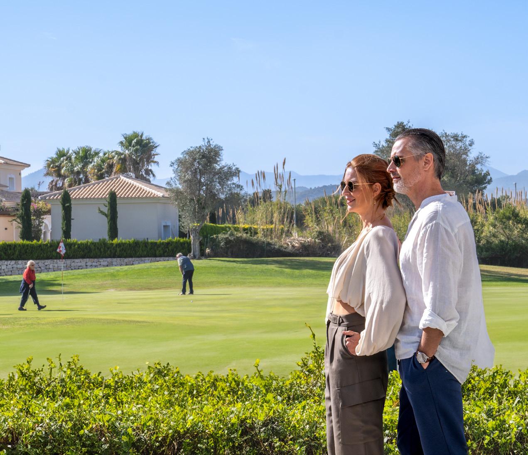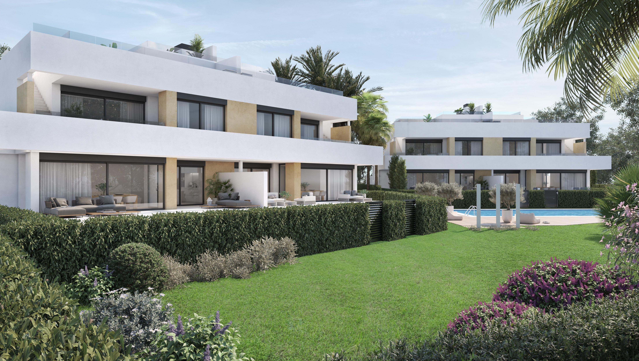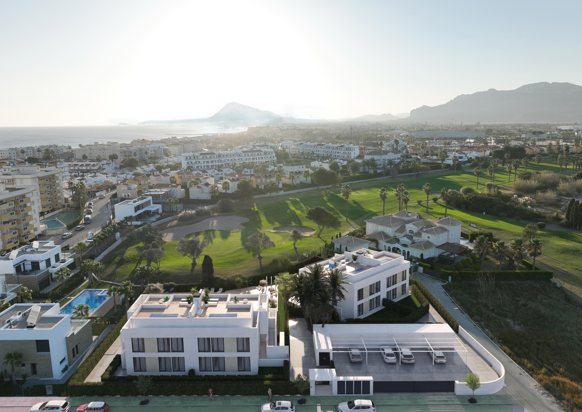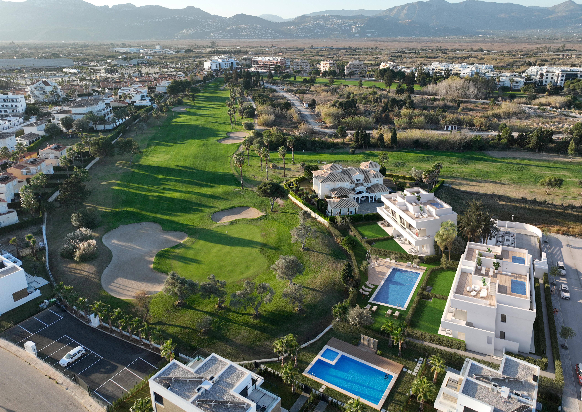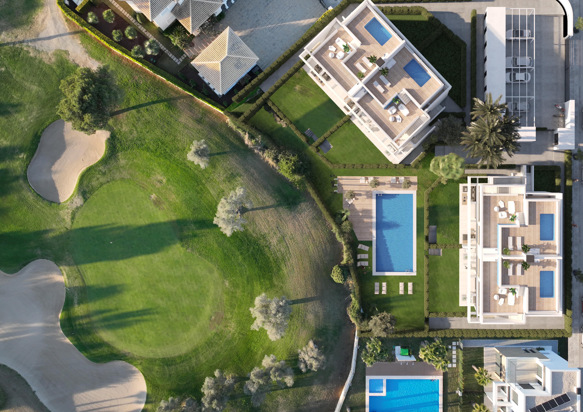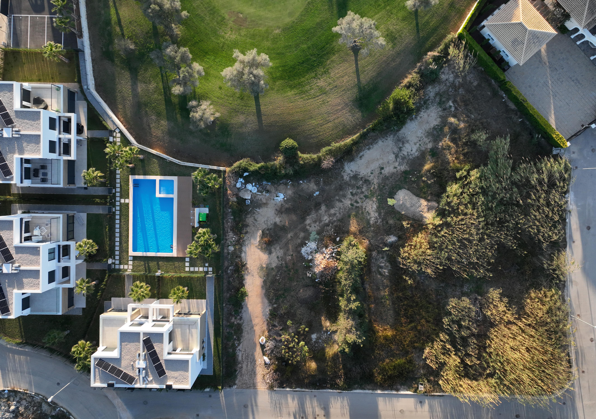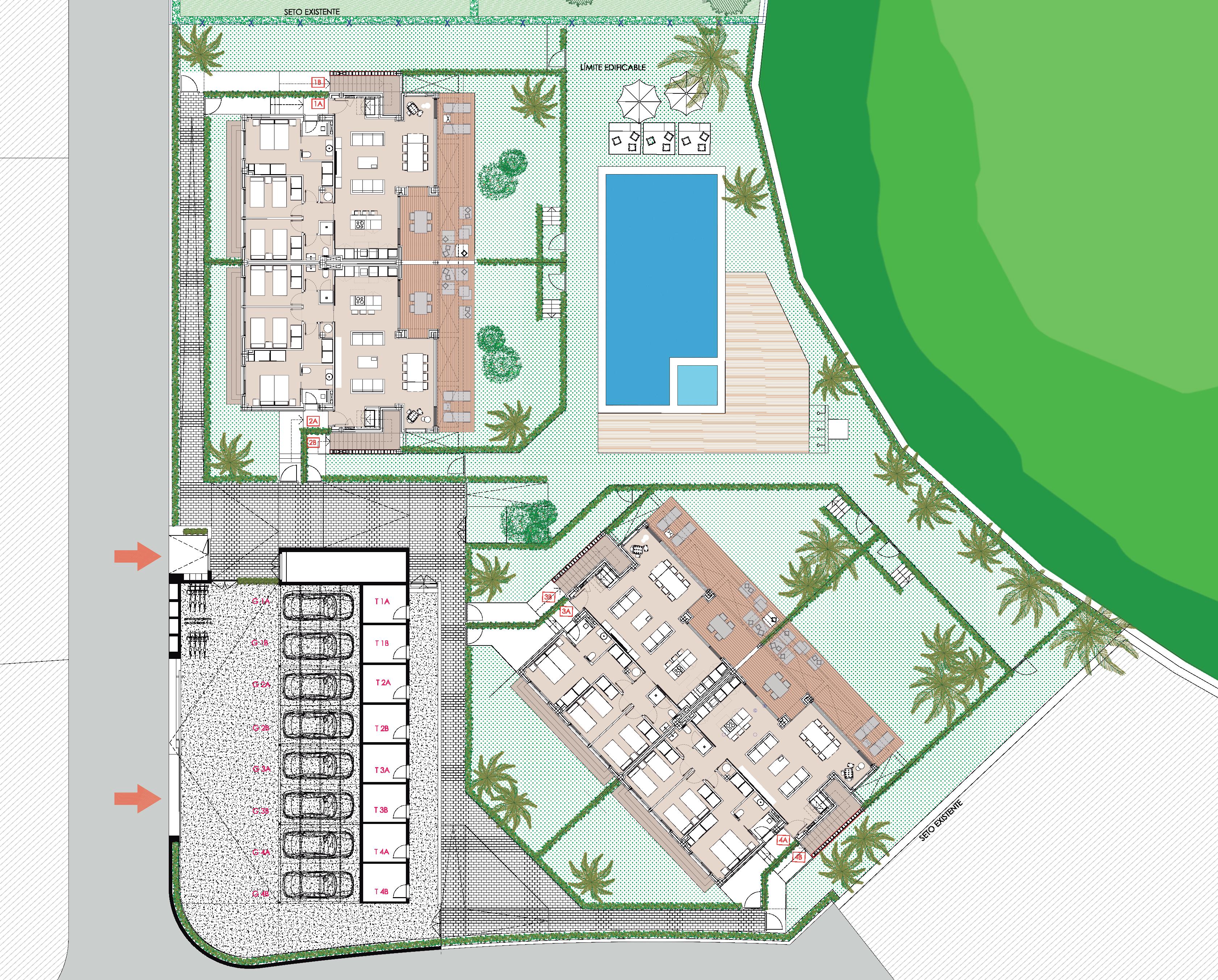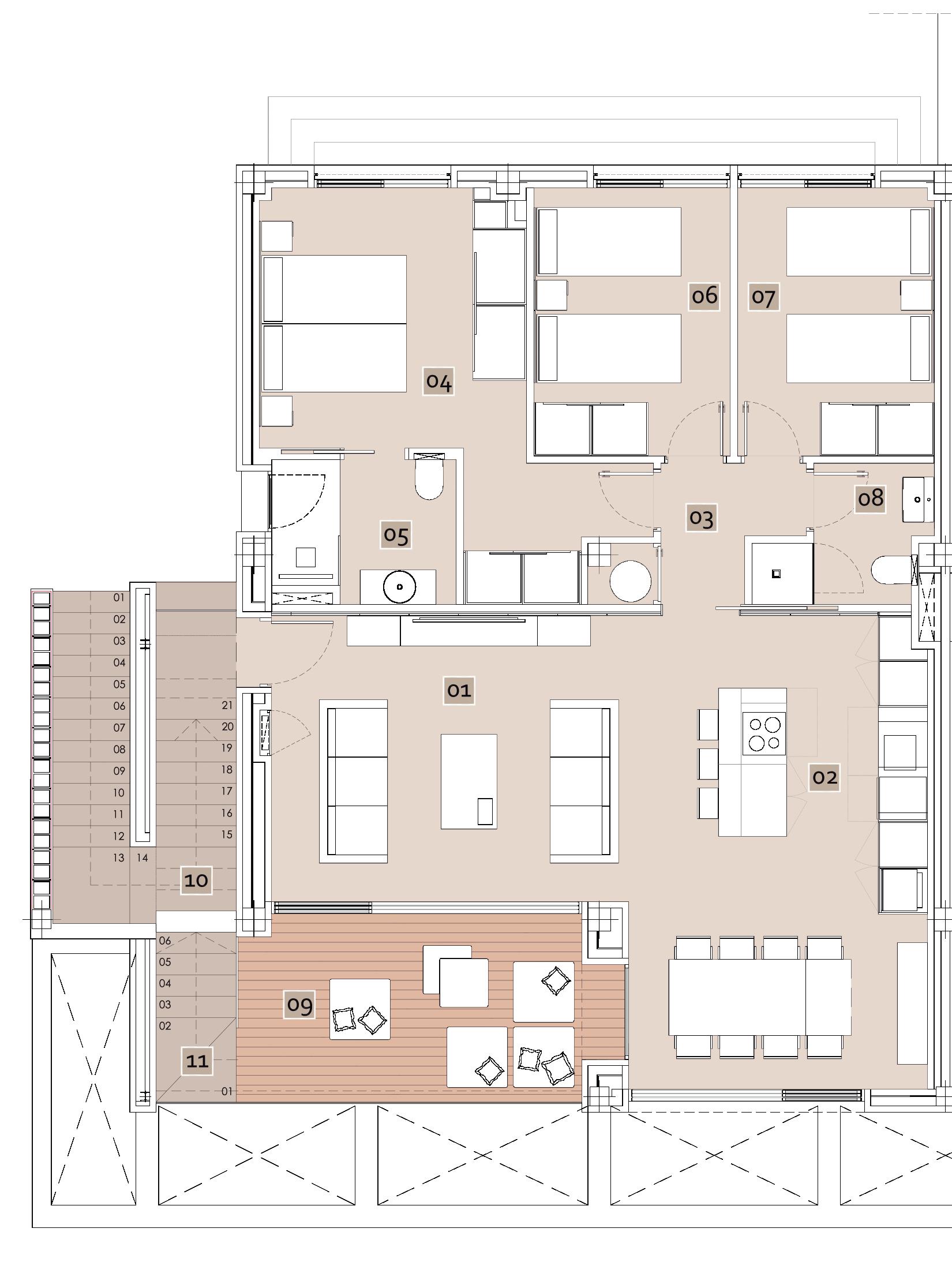SPECIFICATIONS
SPECIFICATIONS
FOUNDATION
Surface foundation of piers and reinforced concrete pilars, dimensions and characteristics according to mechanical calculations and geotechnical studies carried out at the site.
STRUCTURE
Reinforced concrete structure with typology and system according to the project specifications, in accordance with the Technical Building Code and regulations.
FACADES
Double exterior walls: exterior wall, 11.50 cm thick of triple hollow ceramic bricks, on which a EIFS system (Exterior insulation and finish system) is installed externally, consisting of: polystyrene thermal insulation panel fixed to the wall using special adhesive mortar and mechanical anchors, and cladding based on priming mortar rendering and a second layer of acrylic mortar rendering, air chamber in the middle, inside self-supporting panel made of high-strength laminated gypsum board 15 mm on galvanized profiles 70 mm with mineral wool insulation.
INTERIOR PARTITION WALLS
The separation between apartments and common areas is made of phono-resistant ceramic materials, separated on both sides by dry partition walls with auxiliary structure with thermo-acoustic insulation and high resistance plasterboard, according to technical requirements. The internal partitioning is resolved with dry partition walls with auxiliary structure with acoustic insulation and high resistance plasterboard.
ROOFS
All the roofs are flat. Formation of slopes for drainage of rain water and asphalt waterproofing. Protective layer of waterproofing based on cement mortar screed in passable zones, and gravel in non-passable zones.
Both of them, when they fall on a habitable area, have an insulation layer incorporated between the waterproofing and the protection, the thickness of which is determined based on the calculation of the energy demand limitation in accordance with the Technical Building Code.
Thickness of insulation according to energy consumption calculations in order to upgrade the facade to the energy certificate A or B.
Special areas marked in the plan will be covered with porcelain tiling in wood imitation of the make PORCELANOSA fixed on the insulation of the ·EIFS system.
SPECIFICATIONS
FLOOR AND WALL COVERINGS IN THE APARTMENT
The floor of the entire apartment is tiled with rectified porcelain stoneware model BOTTEGA, 60 x 60 cm by the PORCELANOSA GROUP or equivalent. Under all the floor coverings an anti-impact sheet will be laid for better acoustic insulation.
Terraces and the solarium have technological flooring for outdoors.
In bathrooms, the walls inside the shower are tiled with porcelain stoneware panels model MAGMA BLACK, 33x100 cm, by the PORCELANOSA GROUP, laid horizontally. The remaining bathroom walls are finished with washable enamel paint in raw white color.
The walls in the remaining apartment are painted with two coats plastified white paint in smooth finish, on the previously prepared surface.
SUSPENDED CEILING
Laminated gypsum boards.
Pit formation to enable the installation of curtains or blinds in gaps in the façade.
Pit formation to enable the installation of indirect
lighting in bedroom headboards and the central area of the living-dining room. Pre-installation of tube and provision of electrical mechanism is included. The led strip is not included.
Registers on toilet ceilings for air conditioning equipment and mechanical ventilation.
EXTERIOR CARPENTRY ELEMENTS
Aluminum windows and doors with thermal break by TECHNAL (or equivalent brand) with tilt-andturn or sliding opening, depending on the case. Double glazing, with thermal treatment and interior chamber.
Glass thickness and carpentry performance according to calculation for limitation of energy demand according to CTE.
Blackout units based on slatted aluminum blinds with internal injection in the bedrooms. In the rest of the rooms, blinds or external sun shades will be installed depending on the energy calculation and the size of the window frames. There will be an automatic control on all units..
Glass railings on stainless steel profiles.
INTERIOR CARPENTRY ELEMENTS
Armored access door to the dwelling with interior metal sheet, with electronic security lock and interior finish in lacquered wood, like the rest of the carpentry.
Top quality hinged interior doors or hidden sliding doors with smooth lacquered finish.
Wardrobes with sliding or folding doors, depending on the arrangement, with floor-to-ceiling doors with a smooth white finish. Interior lining with imitation linen or similar fabric in soft tones. Equipped with shelf for suitcases and hanging bar. In the master bedroom a module with drawers is built into the wardrobe.
SPECIFICATIONS
PLUMBING, SANITARY AND TAP INSTALLATION
Hot and cold water network with high density crosslinked polyethylene pipes.
Drains with PVC pipes.
Sanitary:
Wall-hung toilets by VILLEROY & BOCH, AVENTO model with cushioned seat and built-in cistern.
In main bathroom CODIS bathroom furniture, white lacquered with 12mm thick porcelain stoneware worktop. ARTIS model VILLEROY & BOCH countertop washbasin.
In secondary bathrooms wall-mounted washbasin by VILLEROY & BOCH, model MEMENTO 2.0.
Prefabricated shower trays in white resin.
Taps:
In bathrooms and toilets, mixer taps by HANSGROHE, model VERNIS BLEND, chrome finish. Built-in mixers in showers with shower bar and fixed shower in main bathroom.
In the kitchen mixer tap by HANSGROHE, model VERNIS BLEND M35.
KITCHENS
Kitchens made in Spain, high quality finish GAMADECOR of the Porcelanosa Group, from the Residence collection (or equivalent). Wood-effect or solid color finish with layout as indicated in plans. Drawers and pull-outs with complete extraction and soft closing system.
Linear 12mm thick porcelain stoneware worktop, including cladding between wall and base units of the same material.
Stainless steel sink of the make BLANCO, BLANCO SUPRA model or similar under worktop.
Electrical household appliances:
Multifunction oven of the make BOSCH, with extractible guide rails and security brake, electronic display and electronic programming.
Induction hob of the make BOSCH with three cooking areas, time programming and remaining heat indication. Extractor integrated in the hob itself.
Extra-flat extractor hood of the make THERMEX, fitted into a wall-hung furniture unit, 3 extraction levels and energy saving illumination.
ELECTRICAL INSTALLATIONS
Installation of elevated electrification, with distribution, protections and circuits according to electrotechnical calculations.
Mechanisms of first quality design type SIMON 82 DETAIL, white color, or similar.
Supply lines, expert opinion of the Delegation of the Ministry of Industry and contracting with the supply companies for water and electricity.
Installation of photovoltaic panels to generate electricity for self-consumption, thus reducing the consumption from the commercial electricity net.
SPECIFICATIONS
AIR CONDITIONING SYSTEM
Zoned hot/cold air conditioning system with Mitsubishi aerothermal pump or equivalent. Control dampers and thermostats in rooms and airzone regulation. Return conducted to the sealed perimeter.
Mechanical ventilation system according to the technical code of the building to renew the interior air and favor the quality of the air and the well-being of the user.
System of production of sanitary hot water by Aerotermia of high energetic efficiency.
TV, TELEPHONE AND ALARM INSTALLATION
Communal installation for a TV-antenna according to regulations.
TV connections in the living room and in the bedrooms.
Telephone connections in the living room and in the bedrooms.
Pre-installation of alarm in homes, consisting of a security switchboard, presence detectors in the entrance hall and living room and fire detection in the kitchen. Prepared for the future hiring of the
security service with a specialized company by the owner.
Electronic video door phone for opening the door to the staircase and the access door to the urbanisation.
IN SOLARIUM OF PENTHOUSES
Private pool. Shower area and barbecue space.
PARKING
Each appartment has its own parking space under a protective pergola in the free space of the plot. Access through motorized door operated with remote control.
Access system by remote control.
Signal lighting with LED lamps.
Each apartment has a storage room, located in the building next to the surface car park. It has the same lock system as the apartment to be able to open with the same key.
COMMON AREAS
Access stairs to upper floor apartments in non-slip artificial stone.
Centralized access to residential with video intercom installation. Each portal will also have an electronic door entry system.
The locks are electronic with specific coding so that each owner can access their private and common spaces with the same key.
SPECIFICATIONS
INTERIOR URBANIZATION
Mediterranean type garden in the entire residential complex with low water consumption plants. Automatic exterior irrigation.
Natural grass in gardens and paved paths.
Exterior lighting network in all circulation streets through low light pollution beacons.
A swimming pool with a main area and a children’s sector. Perimeter solarium with technological flooring and vegetable decoration.
Wheelchair ramps and easily accessible walkways throughout the complex.
Fencing and main entrances by metal mesh and vegetable hedge to protect views.
Video surveillance system of the enclosure using cameras and recording equipment.
The residential complex will be delivered with the active surveillance service, previously formalizing a contract between the community of owners and specialized company with a duration of one year.
COSTS INCLUDED:
• Fees for Architects and Technical Architects
• Building licence
• Decennial insurance
• Increment-value tax
• Contracting for water and electricity
NOTES:
Once the structure of each floor of the building is completed, no changes can be made to the interior of the apartments.
All finishing materials must be selected by that time, otherwise they will be selected by Construcciones Hispano Germanas, S.A.U. and cannot be changed later.
Construcciones Hispano Germanas, S.A.U. reserves the right to make changes for technical, commercial, supply, etc. reasons, provided that these do not mean any decrease in quality. This document has no contractual validity and is only valid for informational purposes.
The materials, elements, procedures and specifications described in this document are indicative and subject to modification by technical requirements of the Optional Management of the construction works and the regulations in force, guaranteeing in any case the maintenance of the general level of quality of the building and the apartments.
PROMOTES IN THE UNIQUE ENVIRONMENT
