DÉNIA
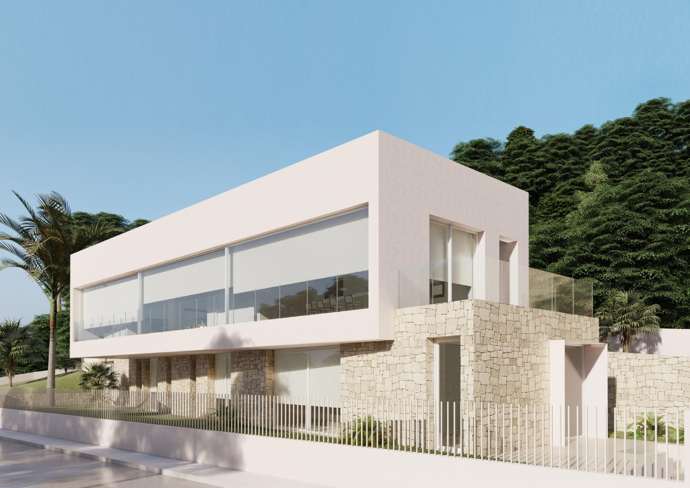


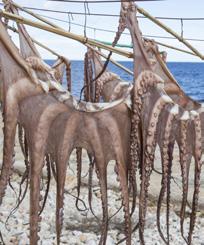
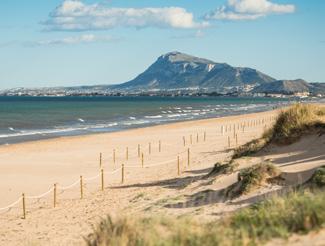
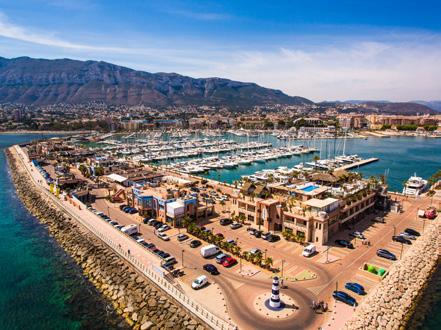
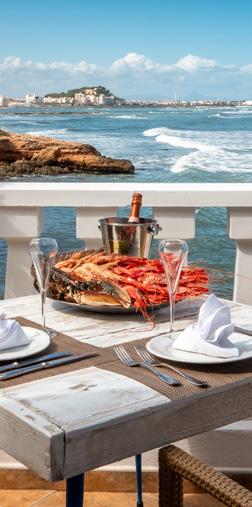
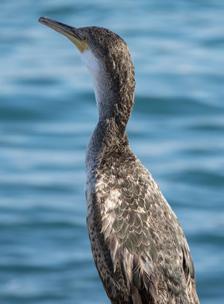
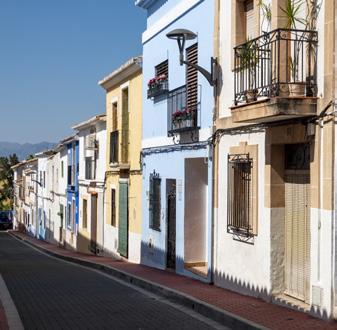
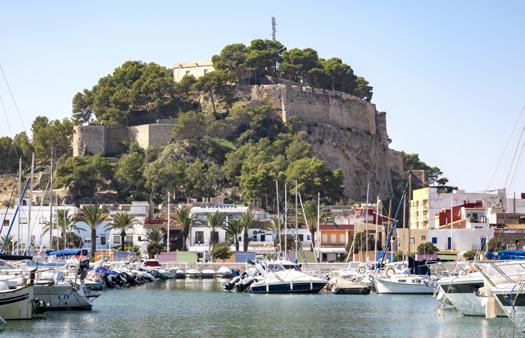
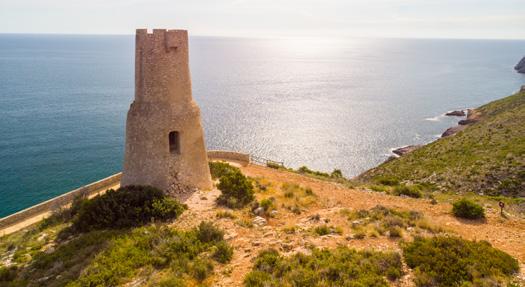
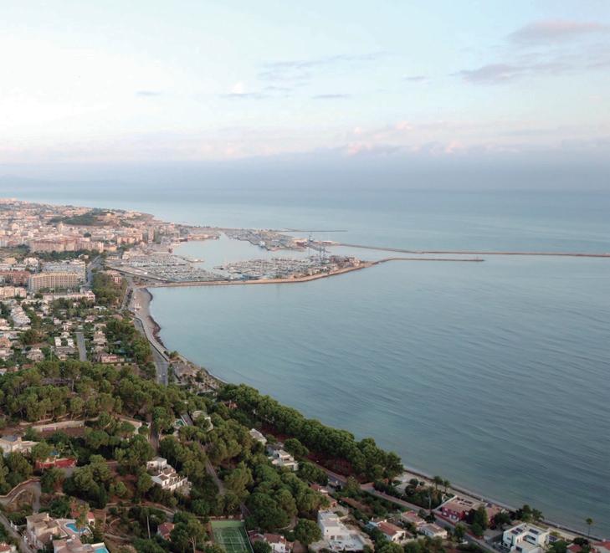
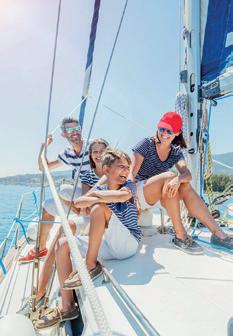
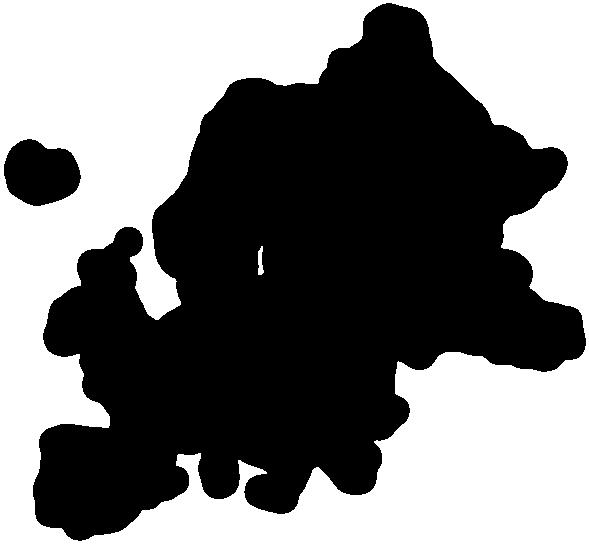
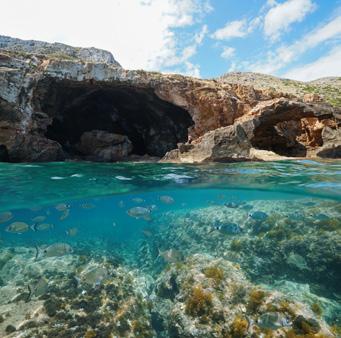
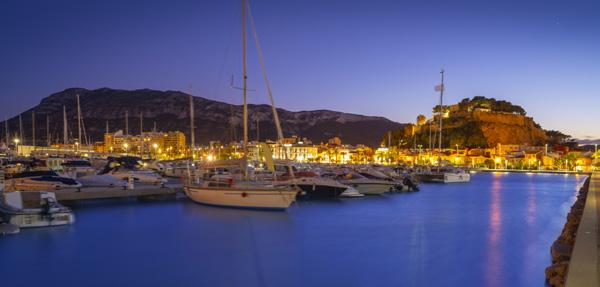

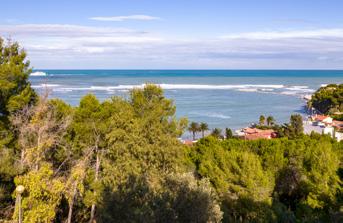
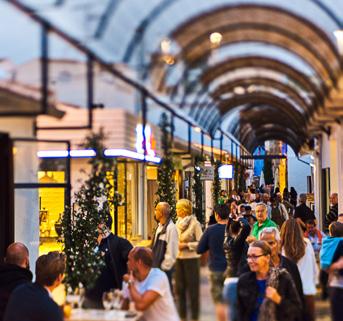
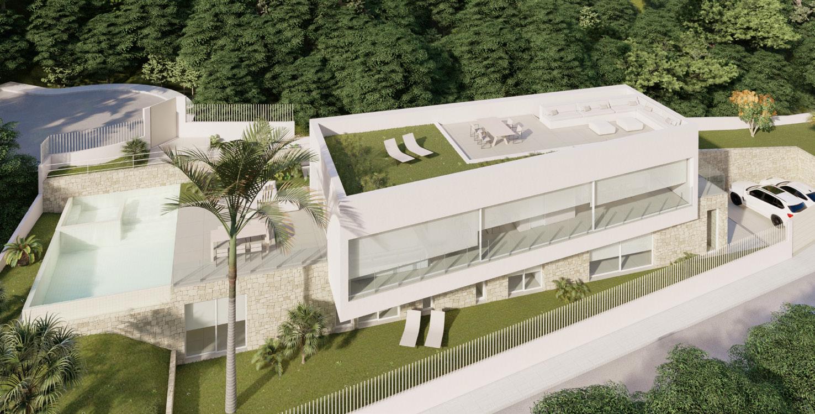
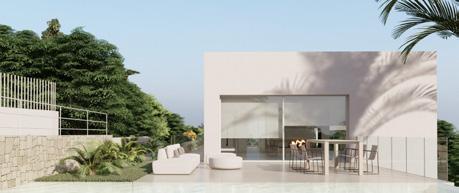
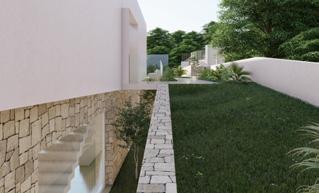
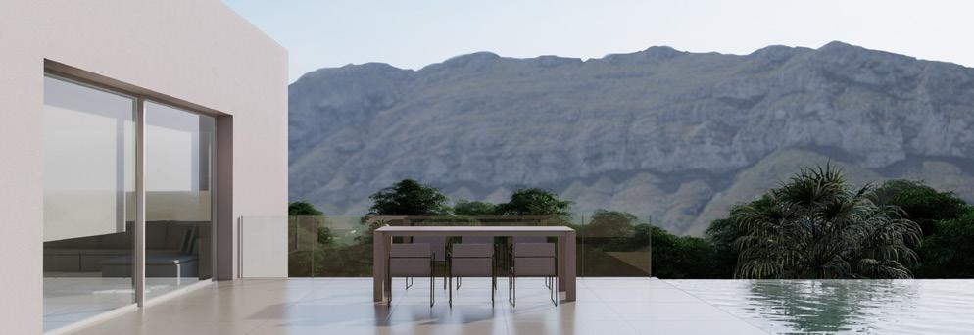

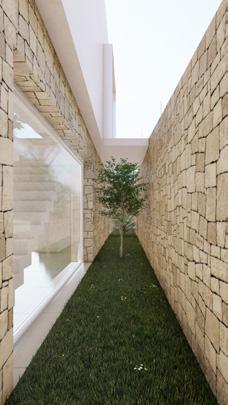
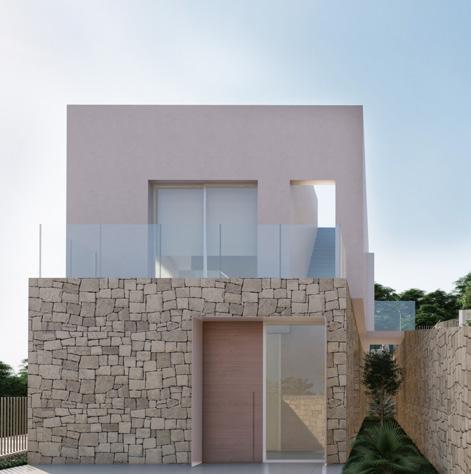
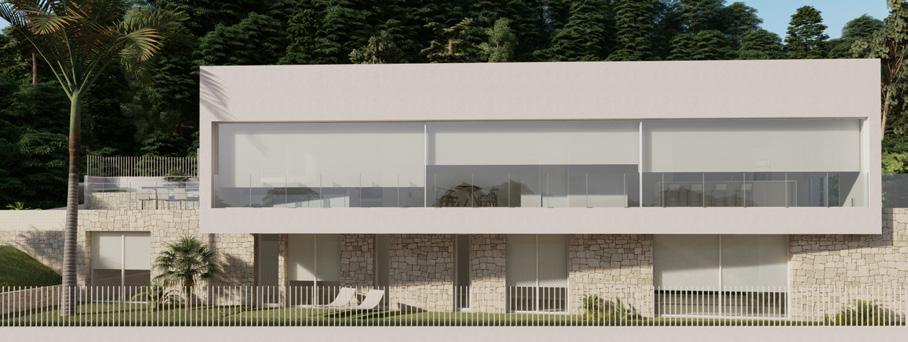
Two floors are intended for residential premises, and the ground floor is for a wine cellar, gym and other utility
It is located on Urban Plots P-54 and P-55, in Sector 9 of Colina de San Nicolás in Dénia with cadastral reference 0721003BD5002S and address Calle Comas, 1, with a surface area of 951.85 m² of land, including 138.75 m² of proportional part of street and common area.
The house is accessed, in a pedestrian way, from Canopus street, through an exterior walkway that flies over the English patio that gives light to the ground floor.
It also has an access from the parking for two vehicles, located on the ground floor.
The ground floor, which rises about two meters above ground level, is used to house two double bedrooms with separate bathrooms and a large suite. It has a space for a gym or multipurpose room and a laundry. The upper floor is accessed by stairs or by elevator.
The constructed area of the ground floor is 162.49 m². The upper floor is a large space for daytime use by the family. A large living room with a built-in kitchen, complemented by a guest toilet, opens through large windows to a large terrace with a swimming pool. The constructed area of the first floor is 137.31 m².
On the upper floor, a solarium with a garden area is built, which is accessed from the terrace on the lower floor.
The total constructed area of the house is 334.22 m², including covered terraces.
DATE OF TERMINATION:
A building license was requested in February 2022 and completion is estimated in May 2027.
Since the definitive deadline is conditioned to the administrative process of granting the license, the end date will be specified in the purchase contract once the license has been obtained.

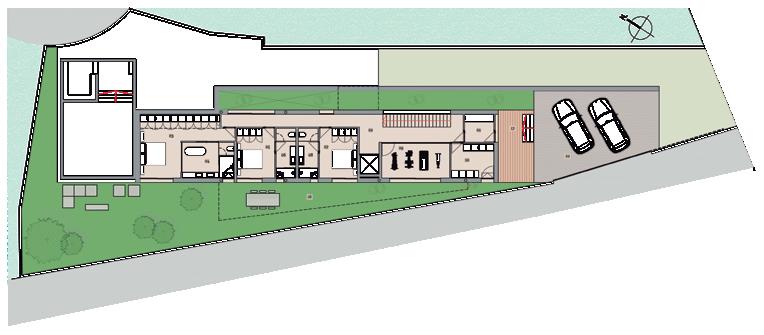
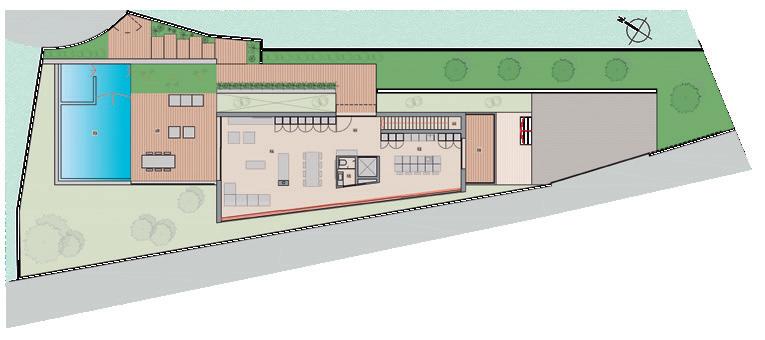
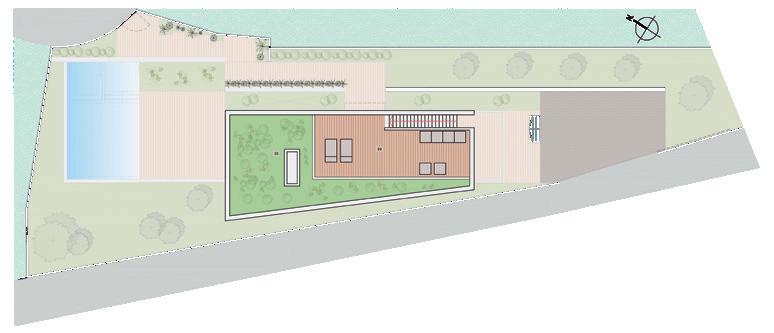
PLOT 54-55
Surface foundation consists of reinforced concrete laid on a protective barrier of granulated polyethylene sheet. System and calculations according to geotechnical and Technical Code.
Aerial structure with reinforced concrete slabs, supported on walls and pillars of the same material or metal where they are necessary for structural calculation. Those elements coinciding with facade enclosure will be seen in white concrete.
Main sheet with concrete wall of plain texture and off-white color made with phenolic formwork and/or factory coated with continuous projected mortar finish.
Exterior coating is based on invisible water- repellent paint based on silicone and siloxanes for absorbent surfaces. Stone masonry in areas marked on plans.
Interior sheet is based on self-supporting laminated plasterboard of high strength on metal profiles, incorporating mineral wool insulation inside to reinforce the thermal and acoustic behavior of the facade.
Insulation thicknesses depend on energy calculations to optimize the facade to obtain an A energy classification. Minimum insulation thickness in facades is 80 mm.
Not passable roofs: Natural green roof with planting of species indicated in the catalog of the P.N Montgó.
Insulation thicknesses depend on energy calculations to optimize the roof to obtain an A energy classification.
Aluminum carpentry with thermal break: Lacquered finish in matt silver tone. Tilt/turn or sliding opening system according to plans. The doors to the terrace from the living room will be flush with the floor.
Darkening system in bedrooms of foscurit textile type, motorized roller.
Solar protection systems will be installed in the rooms that are required by energy calculations. They will consist of external motorized roller screens.
Exterior glass: based on double glazing with a minimum chamber of 14mm. The composition and thickness of the glass will be the result of the calculation of energy efficiency.
In areas with risk of breakage or falling, the glass will be laminated safety 4+4.
Pivoting entrance gate, security with metal frame and technological wood cladding.
Interior partitions are made of laminated plasterboard with improved resistance and 70 mm studs and mineral wool insulation inside.
Interior metal reinforcement for hanging TV installation in bedrooms. Finished with smooth plastic paint, in two coats, white RAL 9010.
Interior doors, folding or sliding, according to plans, made of DM chipboard, smooth, glued galces and flashing and perimeter rubber weatherstrip, all finished in white. Sheet height from floor to ceiling.
Stainless steel handles.
Modular wardrobes in MDF panel, interiorly covered with textile imitation laminate; shelves and upper compartments, plain sliding doors lacquered in white color with soft closing system.
Inside: rectified porcelain stoneware pavement model VELA NATURAL, format 60 x 60, by PORELANOSA GROUP, taken with special glue of high performance adhesion, on the basis of self- leveling mortar.
On outdoor terraces: rectified porcelain stoneware pavement model VELA NATURAL, format 60 x 60, non-slip, by PORELANOSA GROUP. The pavement of the outdoor terraces is elevated at the same level as the interior pavement. The joints will be kept open to allow the evacuation of rain without slopes in the finish.
In bathrooms, the shower cabins will be covered with XLIGHT porcelain tile with entire floor-to-ceiling pieces by PORELANOSA GROUP. The rest of the bathroom will be finished with washable matt enamel paint in white tone RAL 9010.
In dry areas and the rest of the house, finished with white smooth plastic paint in two layers, on the previously prepared support.
False smooth interior ceilings are made of plasterboard, with curtain rods according to plans. Finished with white matte plastic paint in three layers. In bathrooms a removable false ceiling will be used to control air conditioning equipment.
Cold water installation, including:
Interior cold water network is based on uprights and derivations from internal general passkey to points of consumption and supply, by channeling of reticulated polyethylene (PEX).
Sanitary hot water installation, including:
Sanitary hot water generator equipment, by means of high energy efficiency aerothermal system, with heat pump.
Recirculation circuit.
Internal hot water network is based on uprights and derivations from the aerothermal to points of consumption and supply, by channeling multilayer pipes of cross-linked polyethylene with aluminum core (PEX-AL-PEX).
Installation of hot/cold air conditioning, with thermal production by means of a heat pump, air- liquid refrigerant, inverter, separate compressor- evaporator and emission of conditioned air with a system of ducts and linear grilles. AIR-ZONE regulation system for rooms with individual thermostats in the living-dining room and bedrooms for temperature regulation.
Controlled mechanical extraction installation (VMC) based on a centralized mechanical- controlled extraction system, for indoor air extraction ventilation, consisting of Siber-type in- line extractors or equivalent for heat recovery.
Indoor electrical installation in Low Voltage, which includes:
Connection facilities and general power line with the street electrical network and general protection box.
Indoor distribution network, in Low Voltage, with high electrification, 11 interior distribution circuits and 2 for the exterior. Decorative control mechanisms and bases type Simón 82 Detail or equivalent in white color.
Earth-earth protection network, based on an independent protection network, an earth connection network buried in the ground and equipotential protection networks in bathrooms.
Elevated degree of electrification, according to specific indications of the Low Voltage Electrotechnical Regulation.
Dimensioned circuits for single phase power of 9.2 KW.
The house has a photovoltaic capture installation to achieve a contribution of renewable energy of 50% of the theoretical primary energy of annual consumption of the house.
Channeling for TV and telephony. RJ45 sockets in all bedrooms, in addition to the living room and kitchen.
Installation of a multi-zone security system using infrared detectors for indoor presence, microprocessed control and alarm central.
Shower trays of composite resin, with antibacterial sanitary gel coat. Extra flat mass is pigmented with mineral additives.
Shower faucet in main bathroom:
ShowerSelect S concealed mixer for 2 functions.
Raindance S Overhead shower 300 1jet wall shower arm 46 cm
Raindance Select S Shower set 120 3jet with shower rod 110 cm L
Shower faucets in other bathrooms:
Metris Single lever shower mixer for concealed installation
Raindance Select S shower set 120 3jet with shower rod 110 cm L
Bathroom and toilet equipment
In bathrooms. Villeroy & Boch brand furniture, FINION model with semi-recessed basin of the same brand, oval ARTIS model.
HANSGROHE brand taps, Vivenis 250 chrome model with automatic waste.
In toilets, Villeroy & Boch brand suspended washbasin.
Toilets: Villeroy & Boch brand deep-bottom rimless toilets, Venticello model.
Mounted “suspended” on the wall, with DirectFlush, Stone White CeramicPlus.
Screens, in shower trays, made of 4/4 transparent tempered safety glass and chrome hanging and opening fittings.
Polished mirrors on the wall above the sinks.
KITCHENS
Kitchen furniture and elements
German-made kitchen by ROTPUNKT, POWER MX model (or equivalent), finished in matte lacquer according to the distribution indicated on the plans. Full-extraction drawers and drawers with soft closing.
Linear quartz-resin countertop, Silestone Blanco Zeus or equivalent.
Stainless steel sink of Blanco brand equipped with mixer tap Noken by Porcelanosa.
Home appliances
BOSCH multifunction oven, with removable guides with maximum security brake, electronic display and electronic programming.
BOSCH induction hob with three cooking zones, time setting and residual heat indicator.
BORA carbon filter hood.
• Formation of garden maintaining the vegetation and trees protected by the City Council of Dénia.
• Filled with fertile soil.
• Construction of levels with stone masonry walls and railings.
• Front enclosure of plot with masonry plinth and metal locks.
• Parking and access path to the entrance of the house, made with 20x10 cm anthracite colored concrete pavers.
• Vehicle access door, with vertical tubular profiles, galvanized iron, motorized, photocells and two controls.
• Pedestrian door of the same design.
• Automatic irrigation with auto pop-up sprinklers and programmer.
• Enclosure of green laminated metal mesh 1.50 m high, closing the perimeter of the plot, on the edges where there are none.
• Design metal door with vertical tubular profiles and door.
• Pool, overflow type, with tile coating, constant depth 1.40m. Geometry according to plans.
• Saline purification. Outside shower.
• Cleaning equipment.
• Two LED spotlights for underwater lighting.
• Connections of electricity, water and sewerage.
• Fees for Architect and Technical Architect.
• Building license.
• Contracts with water and electricity suppliers.
Once the structure of each floor of the building is completed, no changes can be made to the interior of the houses. All finishing materials must be selected by that time, otherwise they will be selected by Construcciones Hispano Germanas, S.A.U. and cannot be changed later.
This document has no contractual validity and is only valid for informational purposes.
The materials, elements, procedures and specifications described in this document are indicative and subject to modification by technical requirements of the Optional Management of the construction works and the regulations in force, guaranteeing in any case the maintenance of the general level of quality of the building and the properties.