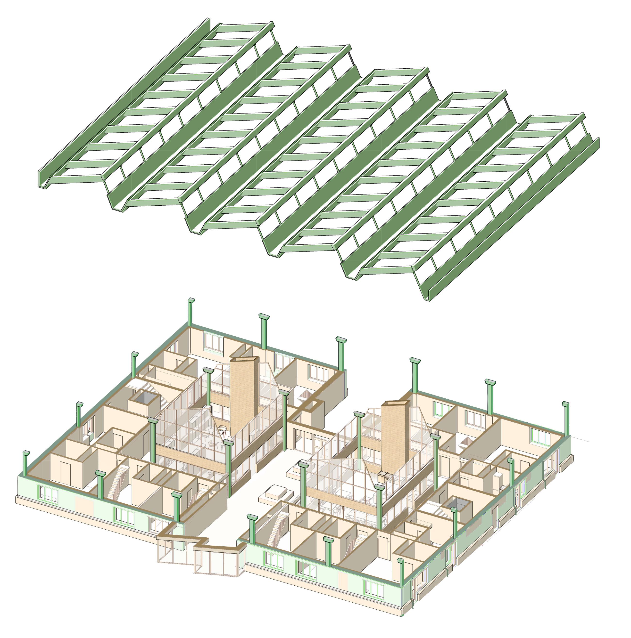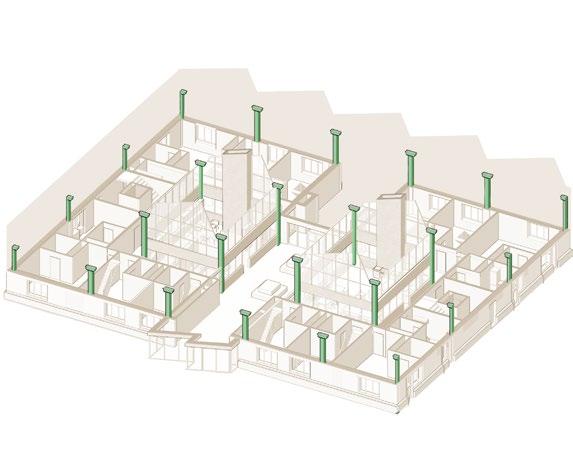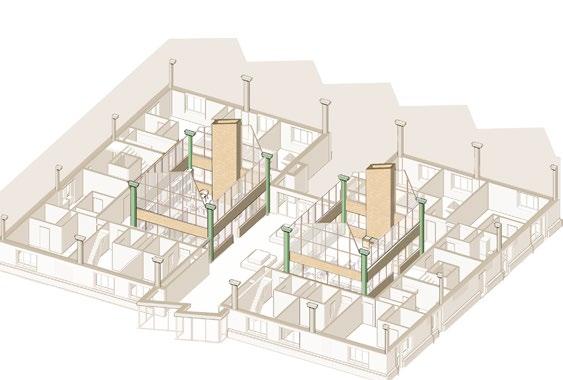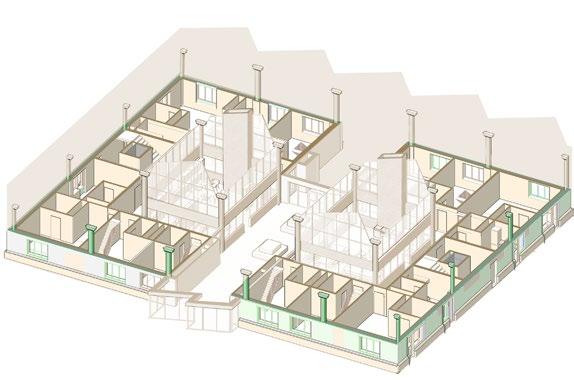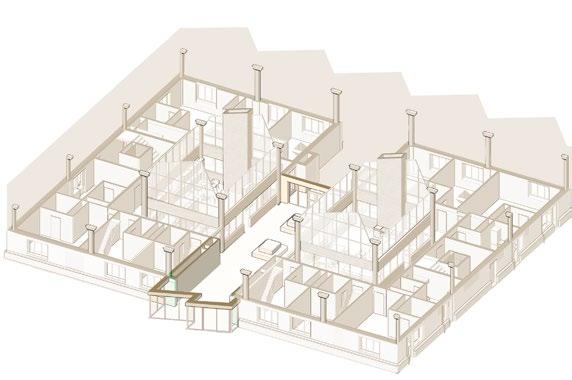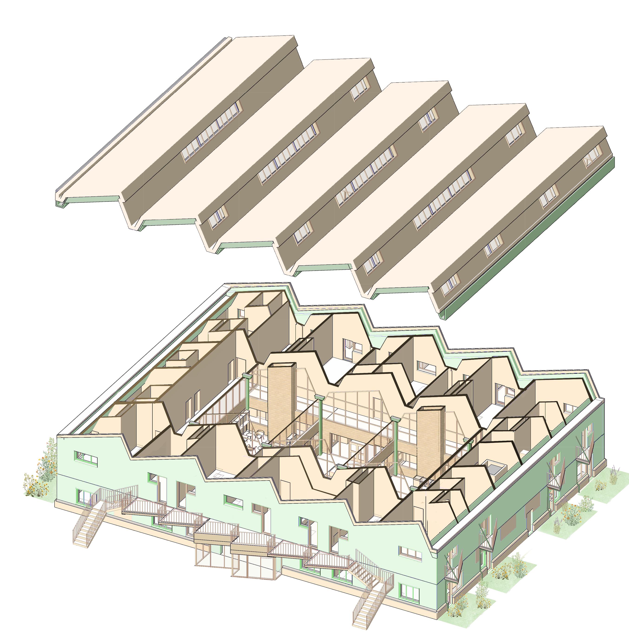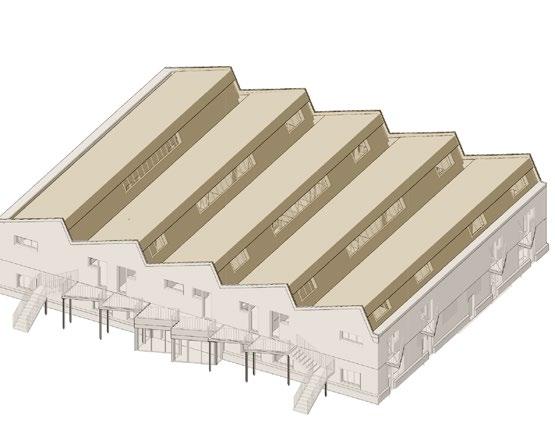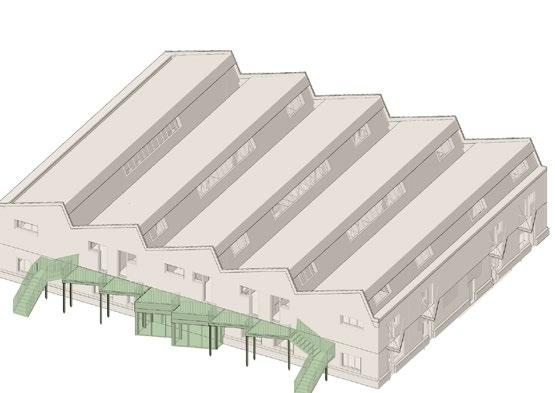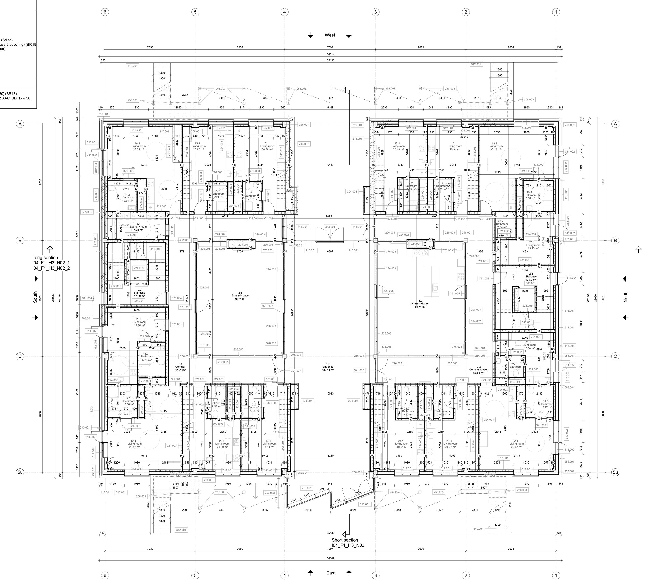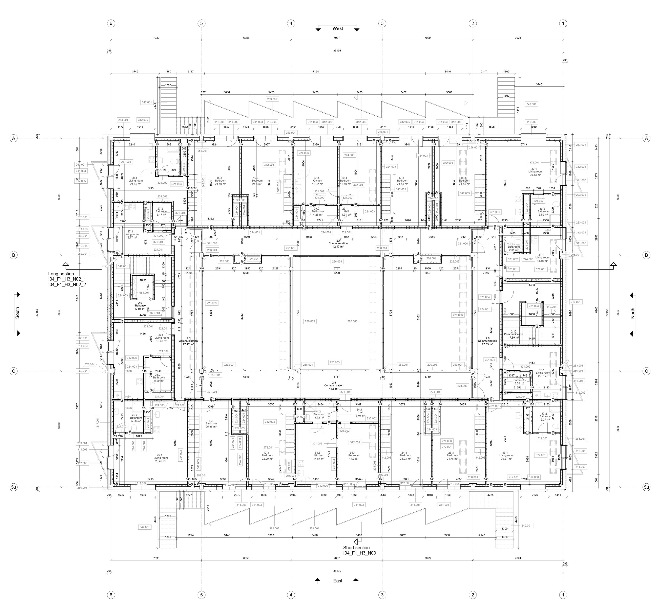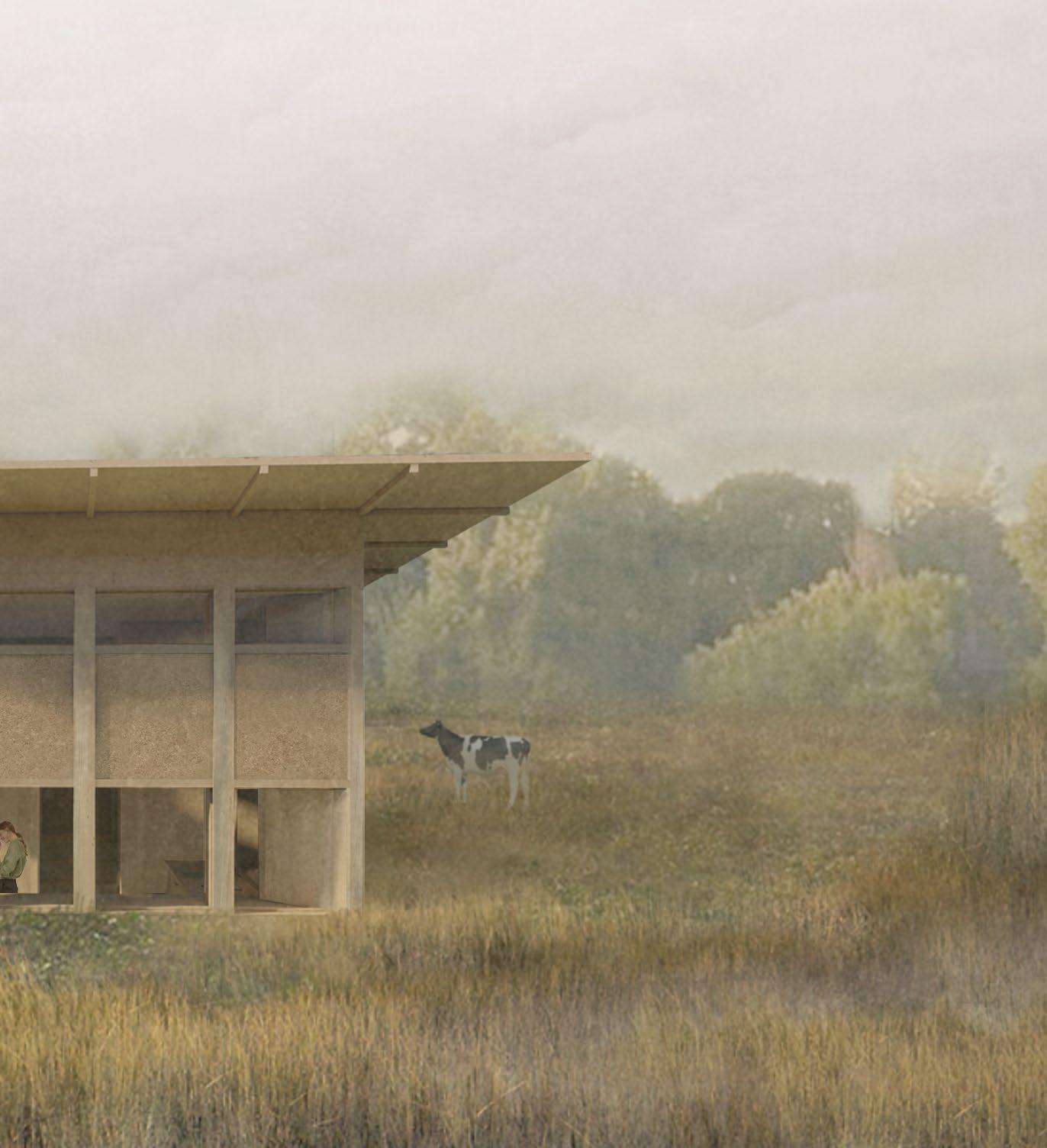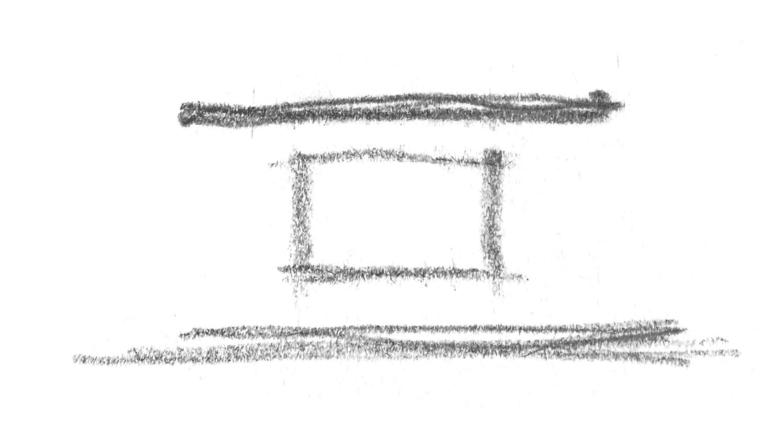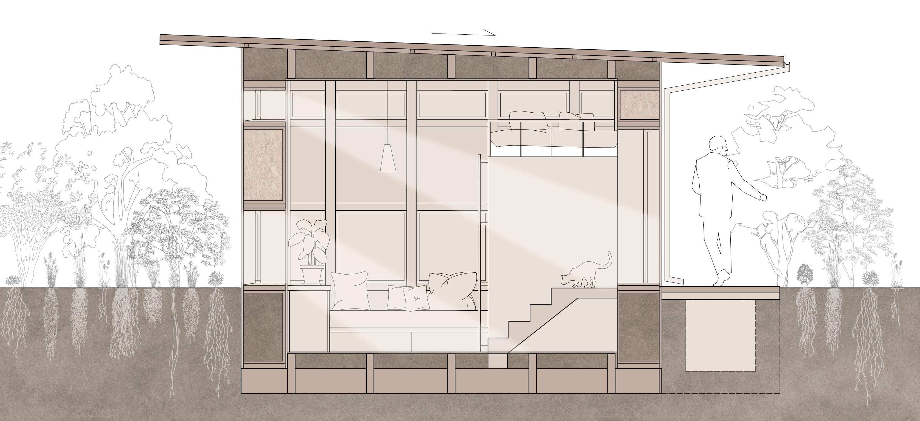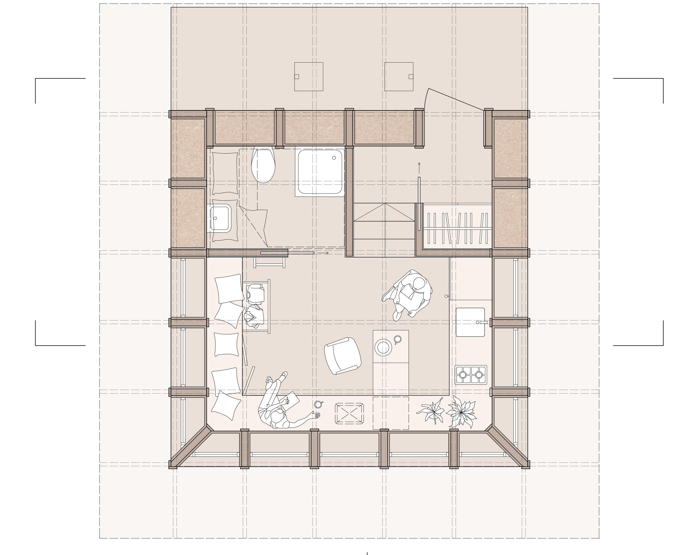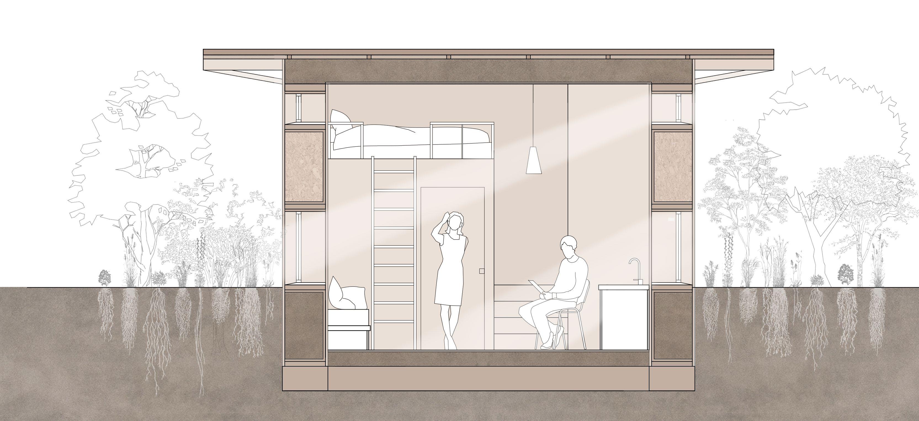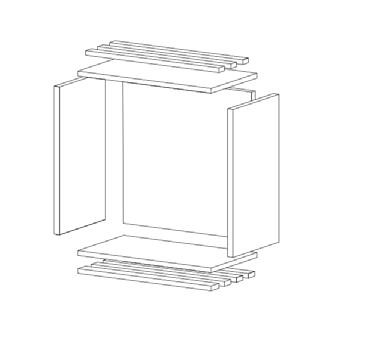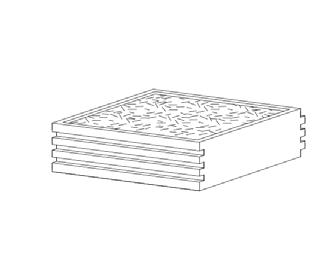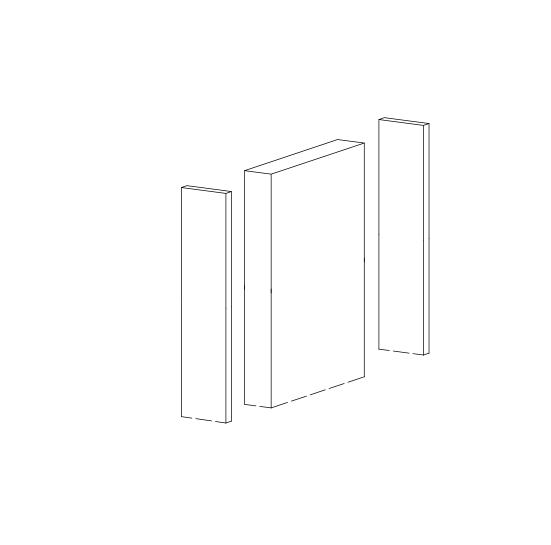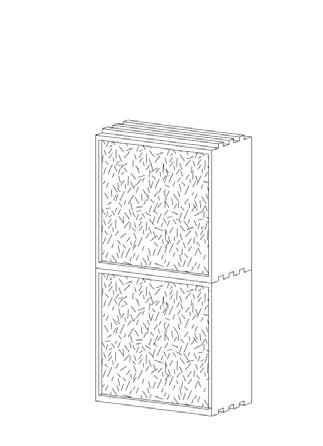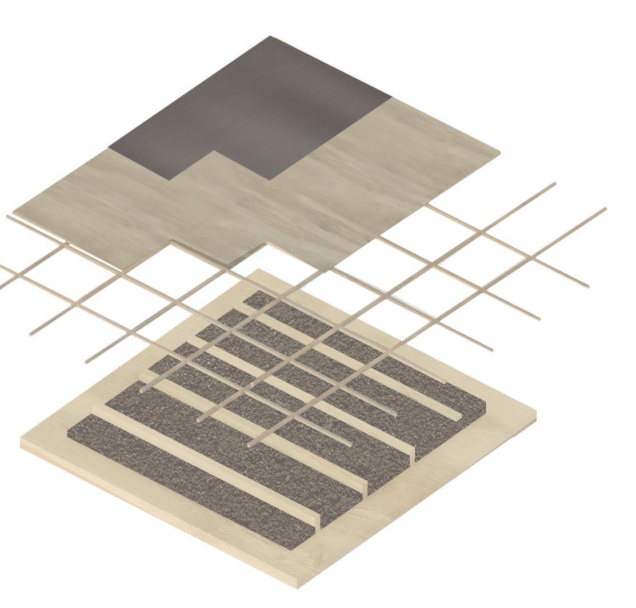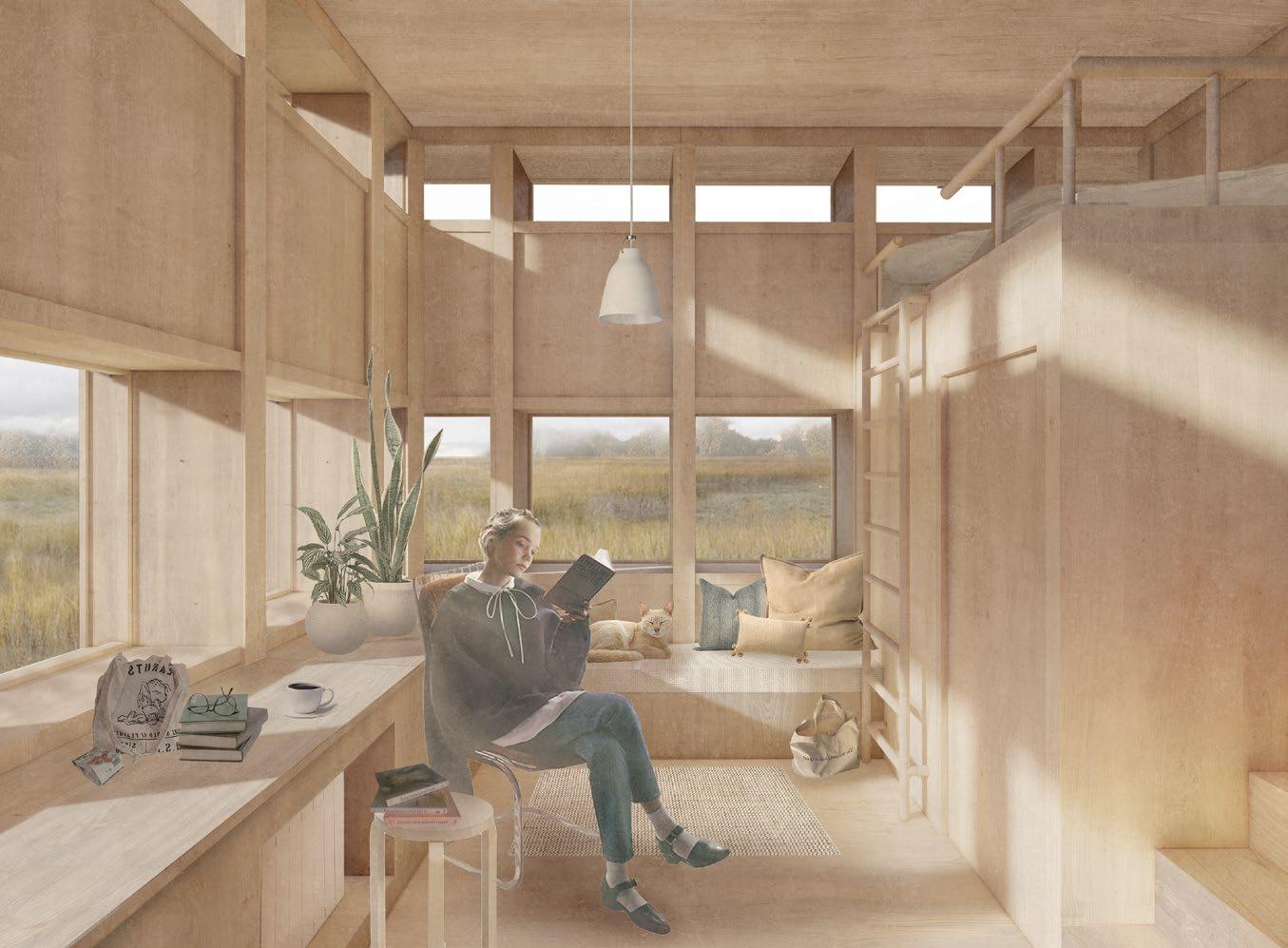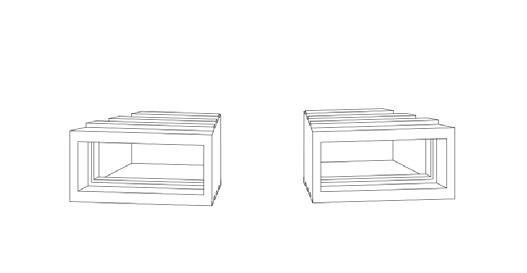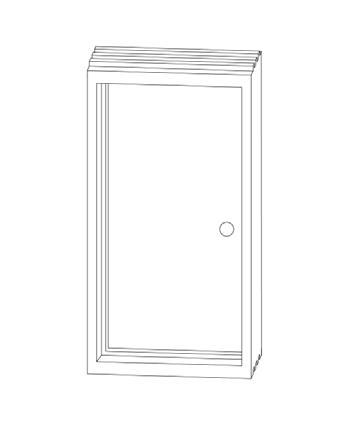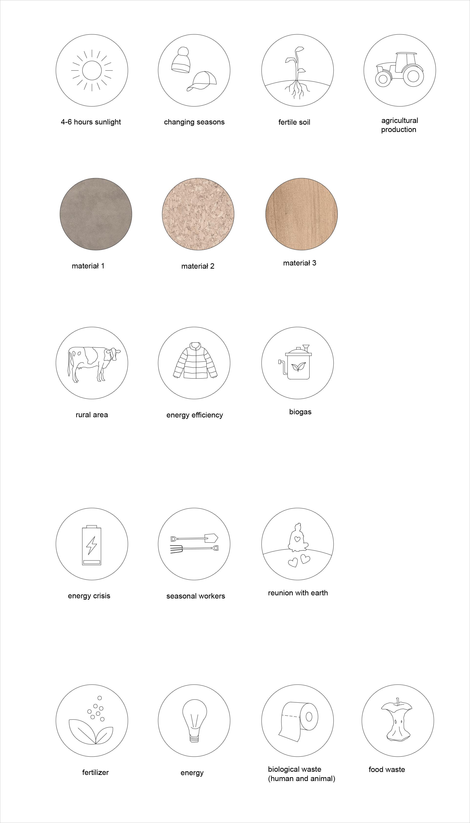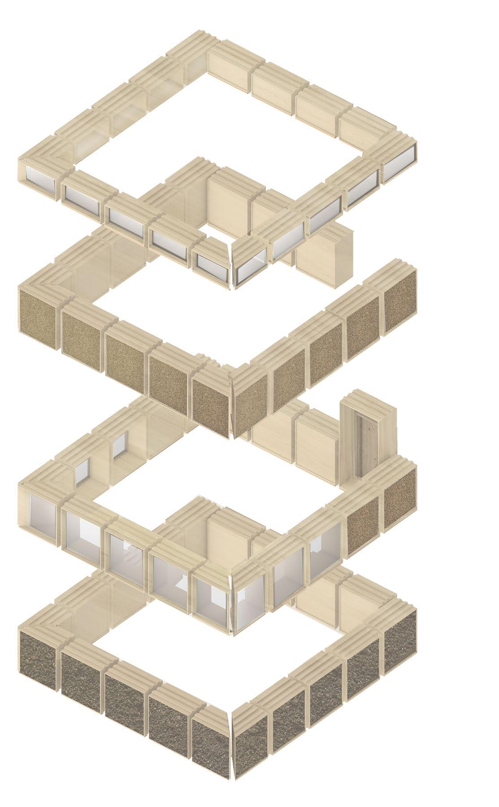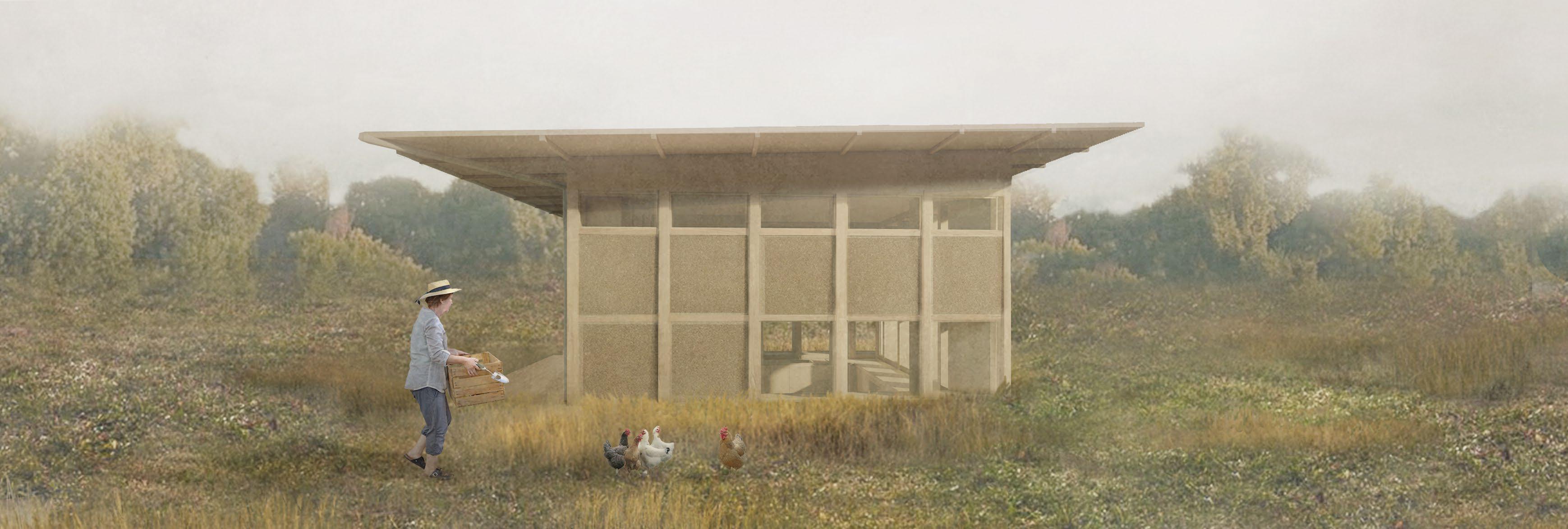


A L E K S A N D R A M U S I A Ł
Architecture Student
Experienced in both Design & Construction Architecture

A B O U T M E
In my projects, I value simplicity and functionality to create designs that are intuitive and easy to understand for both users and contractors.
I am always aware of responsibility for the resources invested in an architectural project and their impact on environment, surroundings, and community.
Beyond architecture, I organize and compete in debating tournaments. Outside of my professional interests, I train in aerial gymnastics as a hobby.
E D U C A T I O N
2020 - 2026
WARSAW UNIVERSITY OF TECHNOLOGY
Home university | Architecture Faculty
2024- 2025
VIA UNIVERSITY COLLEGE
Erasmus + | Architecture Technology and Construction Management
2022 - 2023
KAUNAS UNIVERSITY OF TECHNOLOGY
Erasmus + | Architecture Faculty
CONTACT:
Tel DEN 66 50 94 06 | PL 724 501 842
Email olamusial10@gmail.com
Linkedin www.linkedin.com/in/aleksandra-musial-architect
LANGUAGES:
Polish Native
English
Professional Profiiciency
German Elementary Proficiency
Danish Basic (Currently learning)
E X P E R I E N C E
2024 - 2023
GRUPA5 ARCHITEKCI - JUNIOR ARCHITECT
Large scale housing projects | Proposal and Tender phase
2023 - 2022
FREELANCE WORK
Key projects included:
Kerria Piórkowski
Archicad model for renders | Concept phase
TŁO Michał Sikorski
Physical model of single family house | Concept phase
2022- 2020
DOMIN - DRAWING TEACHER
Teaching perspective drawing for multiple age groups
A W A R D S & O T H E R S
2025
VIA UNIVERSITY COLLEGE - STUDENT HELPER
Provided assistance and support to students with BIM systems, Revit, construction details, and general projectrelated problems.
2023
MICROHOME #5 | 3RD PLACE + STUDENT
AWARD
International competition organised by BUILDNER 2022
SKRAJOBRAZ | WORKSHOP & EXHIBITION
Rethinking future of Warsaw suburbs
01 WOOD CRAFTSMANSHIP CENTRE

02 YOUTH HOUSING RENOVATION

03 MICROHOME GROUNDED HOUSE

W O O D C R A F T S M
Individual project Year: 2022/2023 Winter term, student


exchange Location: Karmelava, Lithuania Area: 10514 m²



The project is located in Lithuania, near Karmelava Airport. It is a former post-Soviet military storage area, currently owned by a private investor. The plot is soon to be covered with heavy industry facilities.
The presented project is an alternative proposal, aiming to find a way to compromise the site’s difficult heritage. It seeks to create a restoration plan that benefits the community, the environment, and the investor
1.
The town of Karmelava
Karmelava is a small town with approximately 1,500 residents, offering only basic facilities and lacking social spaces of interest. Due to its close proximity to Kaunas- Lithuania’s second-largest city - it can be considered a suburb.
Its population continues to grow as more people move out of Kaunas..
2. The airport
Karmelava Airport is small, serving around 8–10 flights per day, mostly from other European destinations. While analyzing potential plot revitalization, tourist movement was taken into consideration.
Creating a point of interest for travelers while offering them a place to stay would establish a mutually beneficial system for both new and existing infrastructure.

3. Military storage complex
The only structures currently existing on the plot are six massive concrete hangars (approximately 5 meters high and 20 meters long), complemented by paved roads leading to them, which create a grid and organize the plot.
The hangars are structurally wellmaintained and best suited for storage space.
4. The proposal
The Wood Craftsmanship Centre is a proposal that preserves all the existing structures while repurposing them to support the entire complex making demolition unnecesary.
The project consists of a multi purpose building that combines social functions (hotel, restaurant, vocational school) with manufacturing (lightweight wood production) while engaging existing structures compositionwise.

The main idea was to leave the hangars untouched with while engaging them compositionwise. This way they are included to the project by their function which depends on the part of the building they are connected to.

That combined with longitudal shape of a building divides the area in two parts, where left (a,b,c,) serves social purposes while right (m) belongs to manufacturing.




Main entrance
from biggest courtyard providing the most representative view for manufacturing, there are two from which the woodmaking process is visible

In here the connections are the weakest. Hotel windows from some rooms provide view for manufacturing. Except from this - the only acces to shared couryards is by common parts of hotel.
The woodmaking process starts with bringing the logs from storage bunker. Then they are cut (1), adjusted to smaller shapes (2) - and leftovers are sent to recycling (a,b,c), when scraps are sorted (a), recovered manually (c), and Theundergoes




The slow production Wood Craftsmanship Centre is not only a compromise between the investor’s need to profit from the plot and the area’s heritage, but it also provides an attractive space for both the local community and tourists.
Additionally, it sparks discussion about the growing demand for sustainable resources and revives traditional woodworking in a modern way. Throughout the entire complex, visitors experience different stages of the craftsmanship process, as all spaces seamlessly flow into one another.
Despite serving different purposes, the entire building is unified by its modular structure with a visible wooden frame. This structure, covered by a curved roof that opens to the outside, invites everyone to enter and become part of this community.
Y O U T H H O U S I N
Group project
Co authors: Year: 2024/2025 Winter term Location: Horsens,
Long section, outline proposal





