

PORTFOLIO ARCHITECTURAL











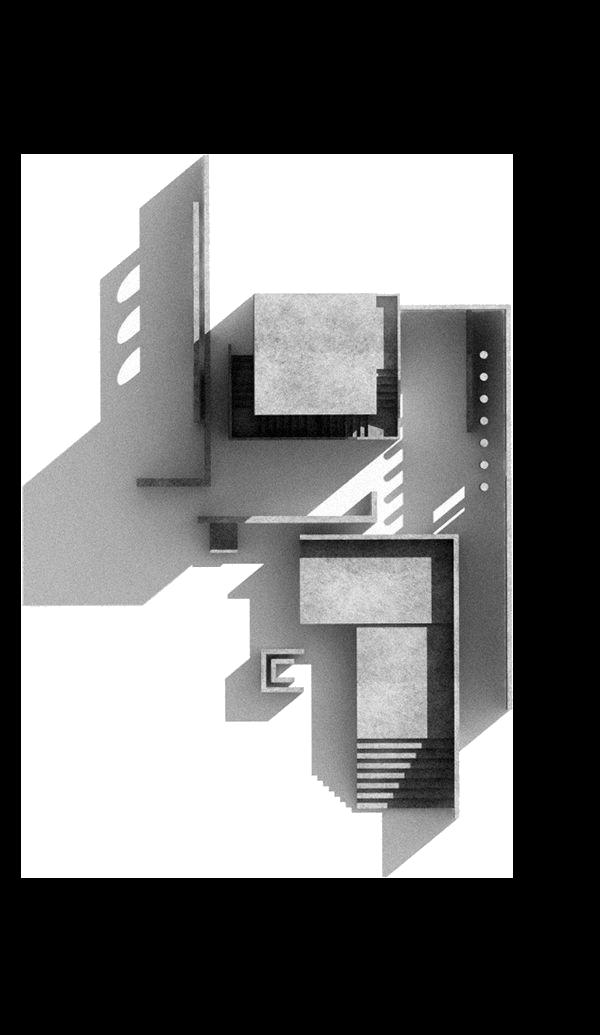





Skills
+234 903 425 5550 olabodetoyo@gmail.com
www.linkedin.com/in/olabode-toyo-327b221ao Lagos, Nigeria.
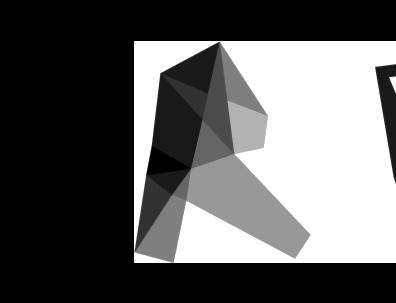

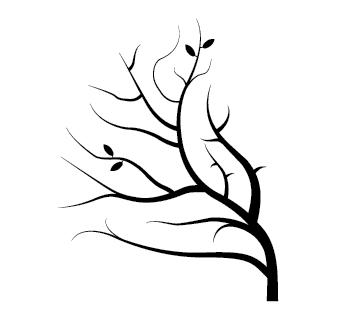


Languages
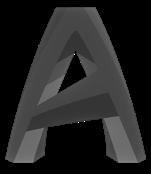
TOYO OLABODE A.
Architect
Goals
A creative, resourceful and determined individual who is driven by excellence and challenged with the task of finding the solutions that individual projects pose with the aim of making a global impact in the built environment.
Education
2019 - 2021
Masters in Environmental Design Distinction University of Lagos, Nigeria.
2014 - 2018
BSc. (Hons) Architecture
Second Class Upper Honours University of Lagos, Nigeria.
2008 - 2014
SSCE Certification
CMS Grammar School, Lagos.
Experience

2021 - 2022 | Architect
Tosin Dada Studios
Design & Conceptualization, All drawings & visualizations, Project Management

2020 - 2021 | Creative Officer
GIA Studios
Design & Conceptualization, All drawings & visualizations
2017 - 2019 | Intern Architect
Deluxe Residences Ltd.
Design,Working & Presentation sheets, Site Inspection
2017 | Software Tutor
Simplinteriors Training Center
Teaching Design, Modeling and Visualization

Victoria Crest Estate 2021
Revit | SketchUp | Vray

Ace Building 2021
Revit | SketchUp | Vray

Multi-Functional Stadium 2022
01 04 07 02 05 08
Kaira Looro | Children’s Home 2022
Revit | SketchUp | Vray
Revit | SketchUp | Vray | Ps

Mixed Use Highrise 2019
Revit | SketchUp | Vray
03 06
Ojo Ola Community Centre 2018
Revit | SketchUp | Lumion

Maternity Hospital 2021
Revit | SketchUp | Vray

Interior Design Project 2021
Revit | SketchUp | Vray
Victoria Crest Estate
socially inclusive residential development
This project is a proposed residential estate development located at Lekki Peninsula, Lagos, Nigeria. The idea behind this project is to design a residential estate that includes various options of residential units for prospective users. It puts into consideration the privacy preference of the clients living condition. The various residential typology includes condominium housing(many shared circulation spaces), terrace housing (shared access road) and semi detached housing (private housing).
The design also aims to create various other support facilities on site in other to ease the stress on residents. These facilies include office spaces, shopping facilities, recreational and sporting facilities, electrical, waste and power facilities amongst others. This aims to provid an inclusive neighbourhood that provides to the immediate and basic needs of the estate inhabitants.
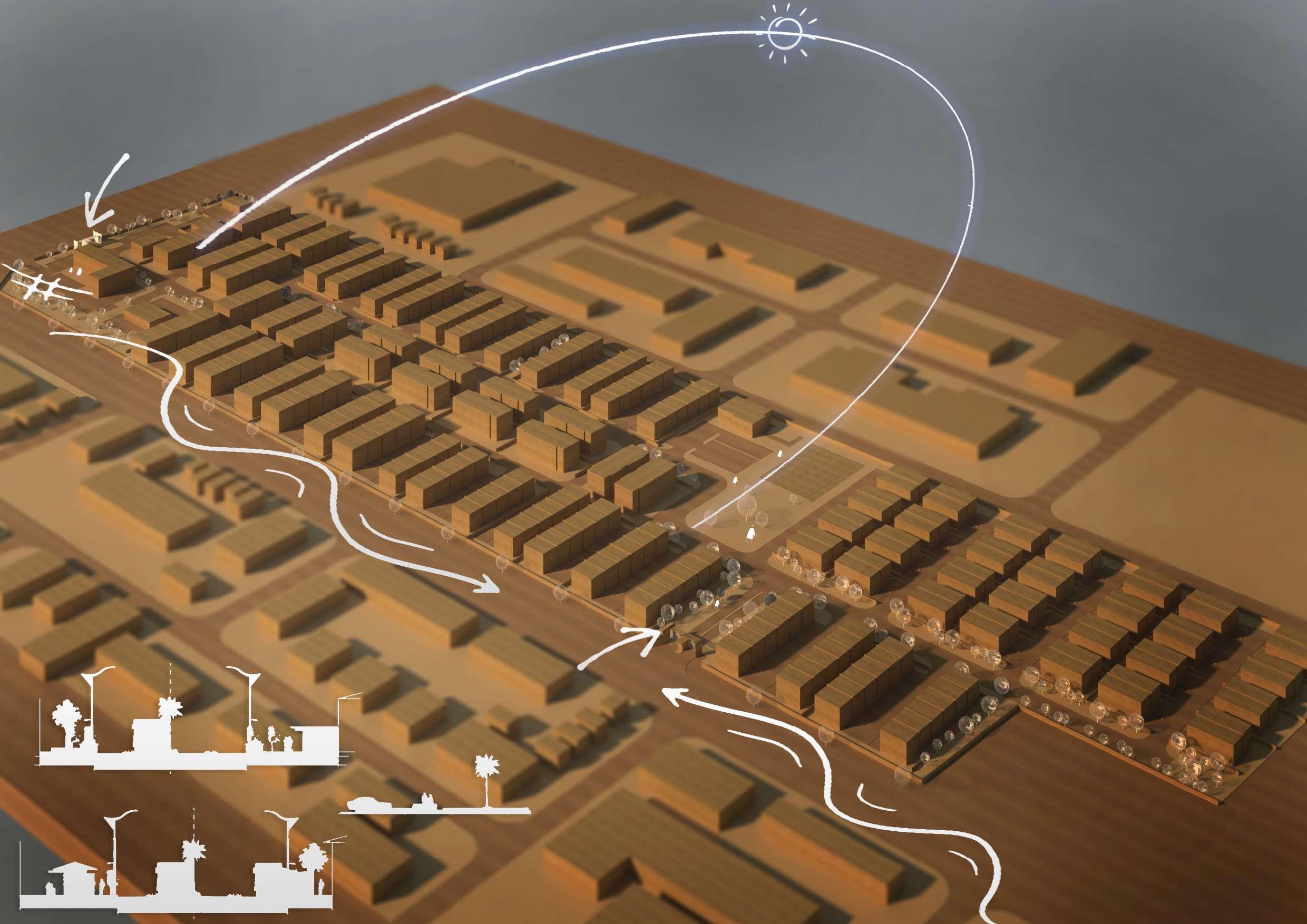
Location: Lekki, Lagos, Nigeria.
Design Proposal | February 2021- March 2021
Official Project
All workdone including design, visualization and presentation


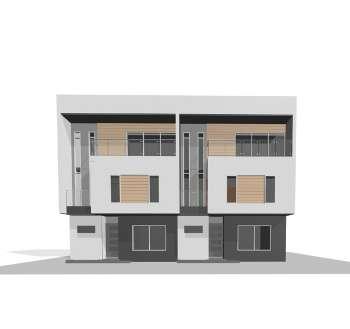

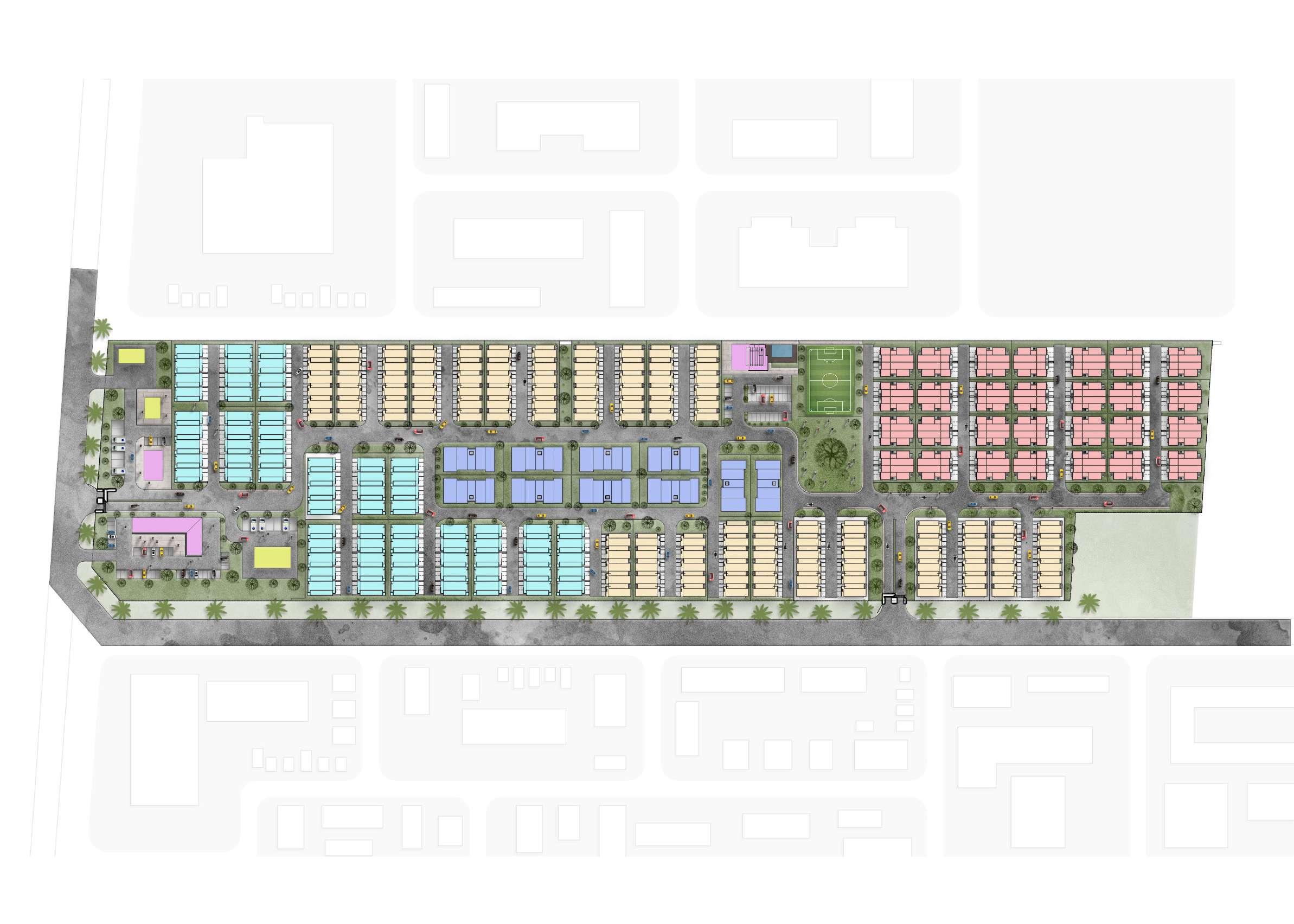














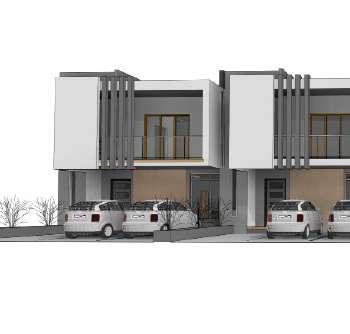

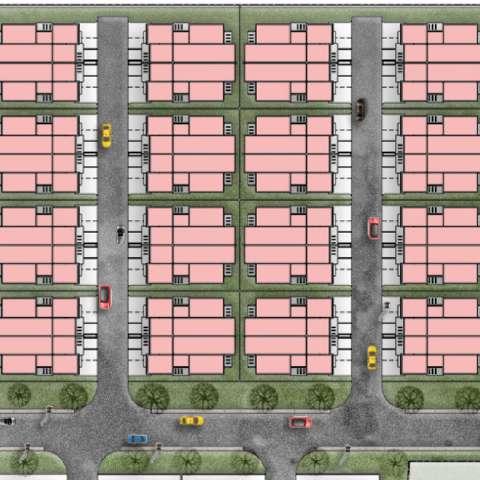
2 BEDROOM TERRACE
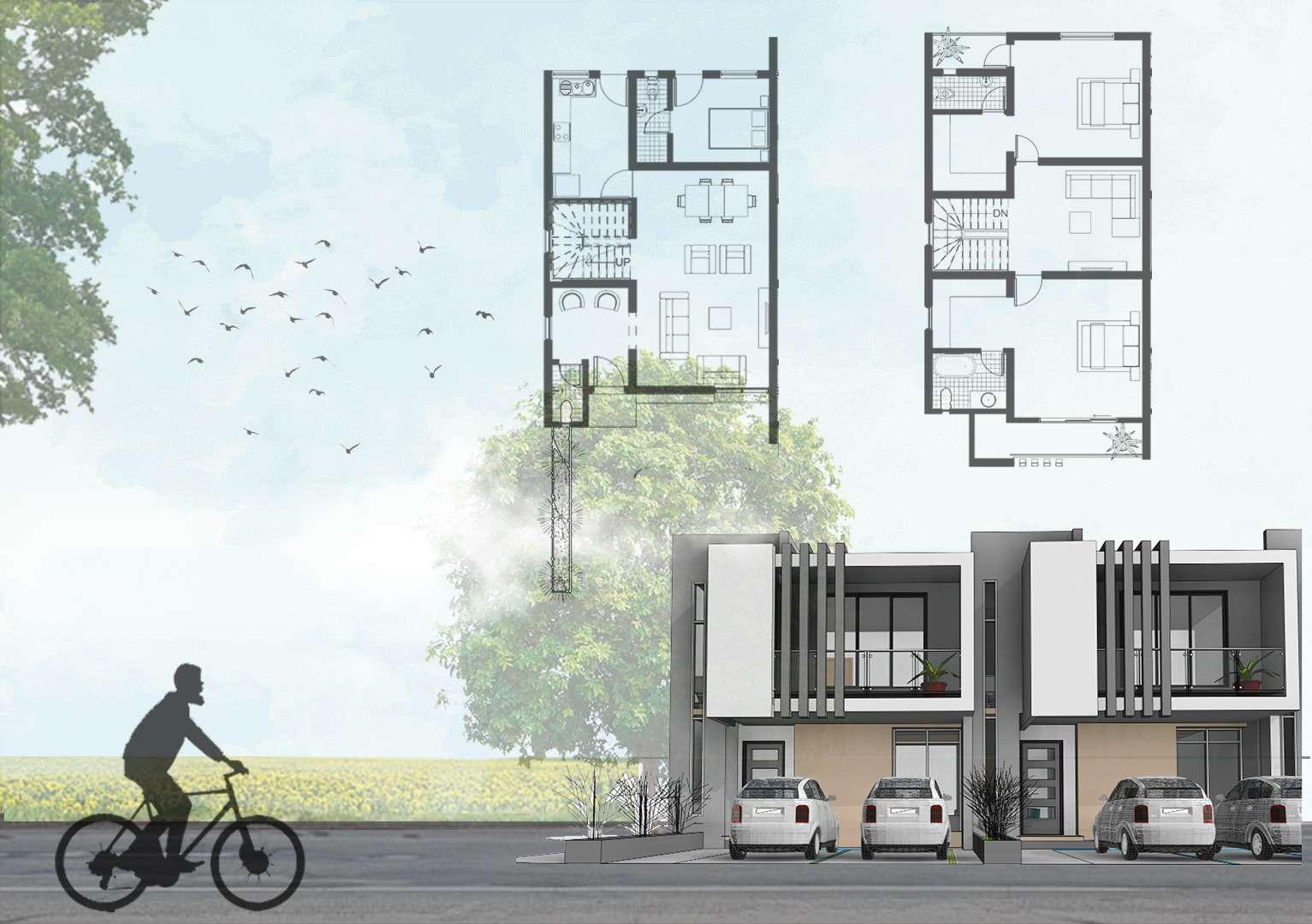
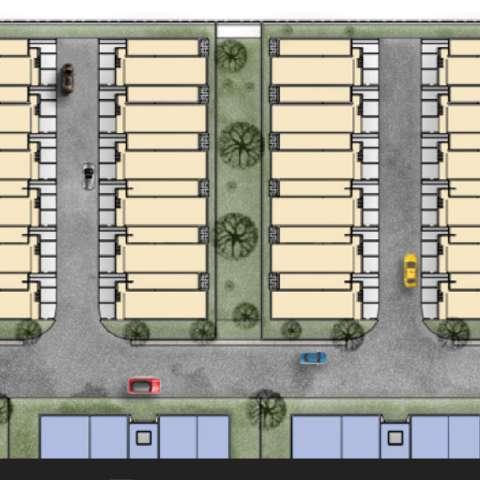

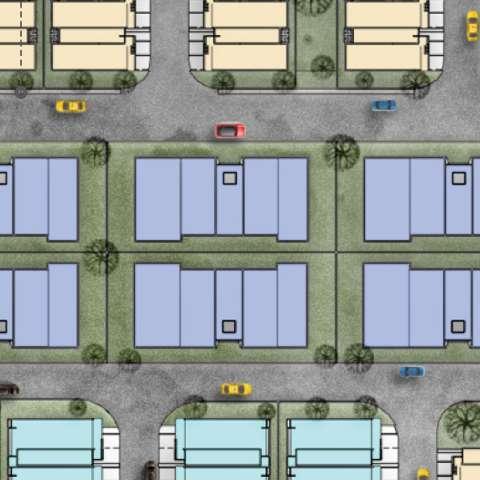
4 BEDROOM TERRACE
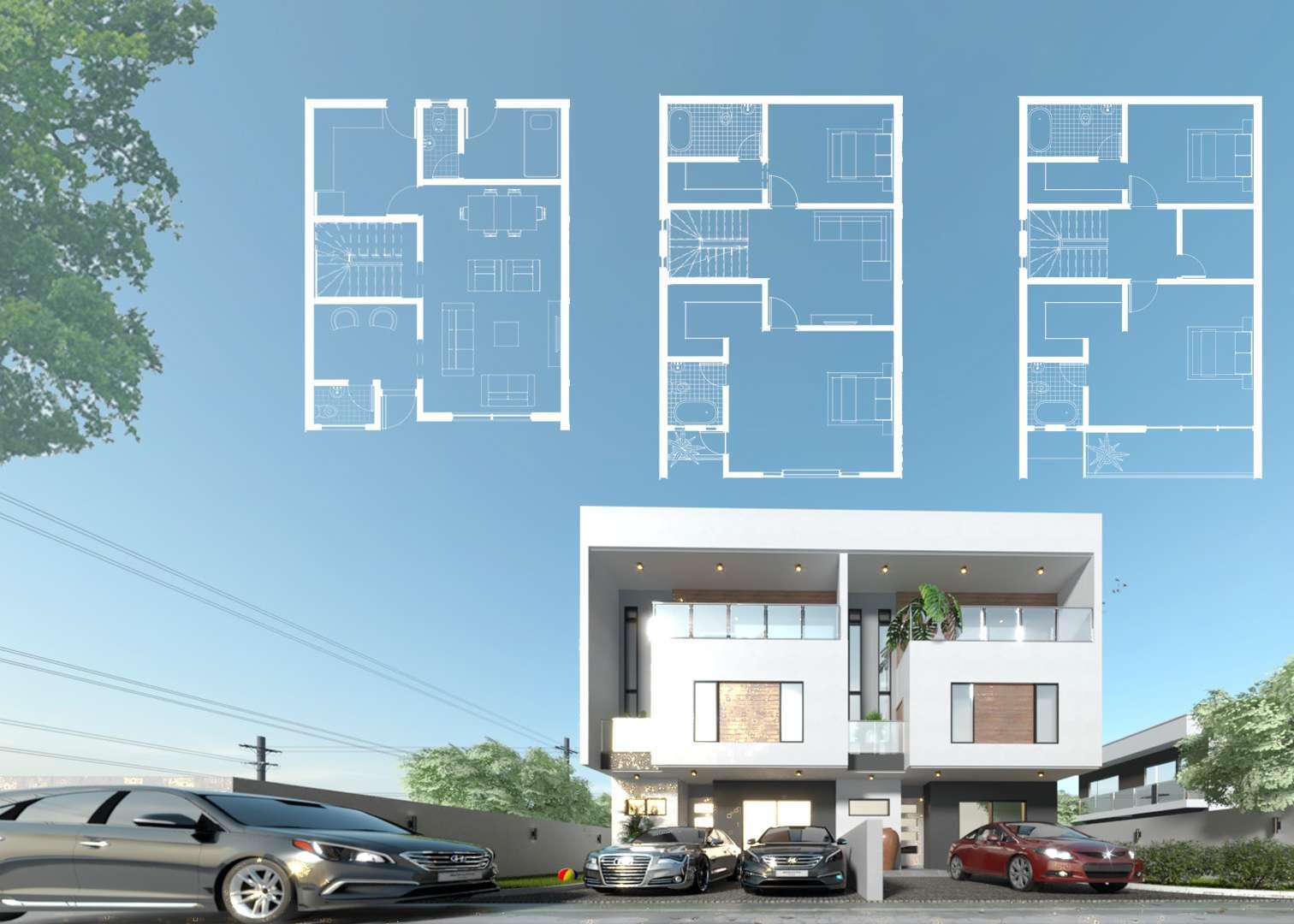

Multi-Functional Stadium
socially inclusive residential development

The stadium is a building typology found across the globe. Each of these structures serve the same basic function which is to set the stage for the spectacle; however, each arena takes a different form, embodying the culture and aspirations of the city or country that it is in. These arenas provide a cross section of society like few other typologies, bringing together the young and the old, rich and poor and everyone in between. The spectacles they house give these people a common goal and focus, leading to a civic pride and unity that can reinforce a city’s sense of place
The aims of this thesis are to rethink the stadium’s place and relationship to the city. In addition, redesign a stadium to integrate peace within the community rather than having the stadium sit in the city and left empty on most day, rethink how the space can be utilized daily and truly be the community. The methods for achieving these aims are to use the stadium as the connecting piece to link different parts of the city together, open up the stadium and including more general activities that involve all ages and social levels, implement green spaces in order to have of the stadium used as a public park to be inhabited and used daily
Location: Lekki, Lagos, Nigeria.
Design Proposal | February 2021- March 2021
Official Project
All workdone including design, visualization and presentation
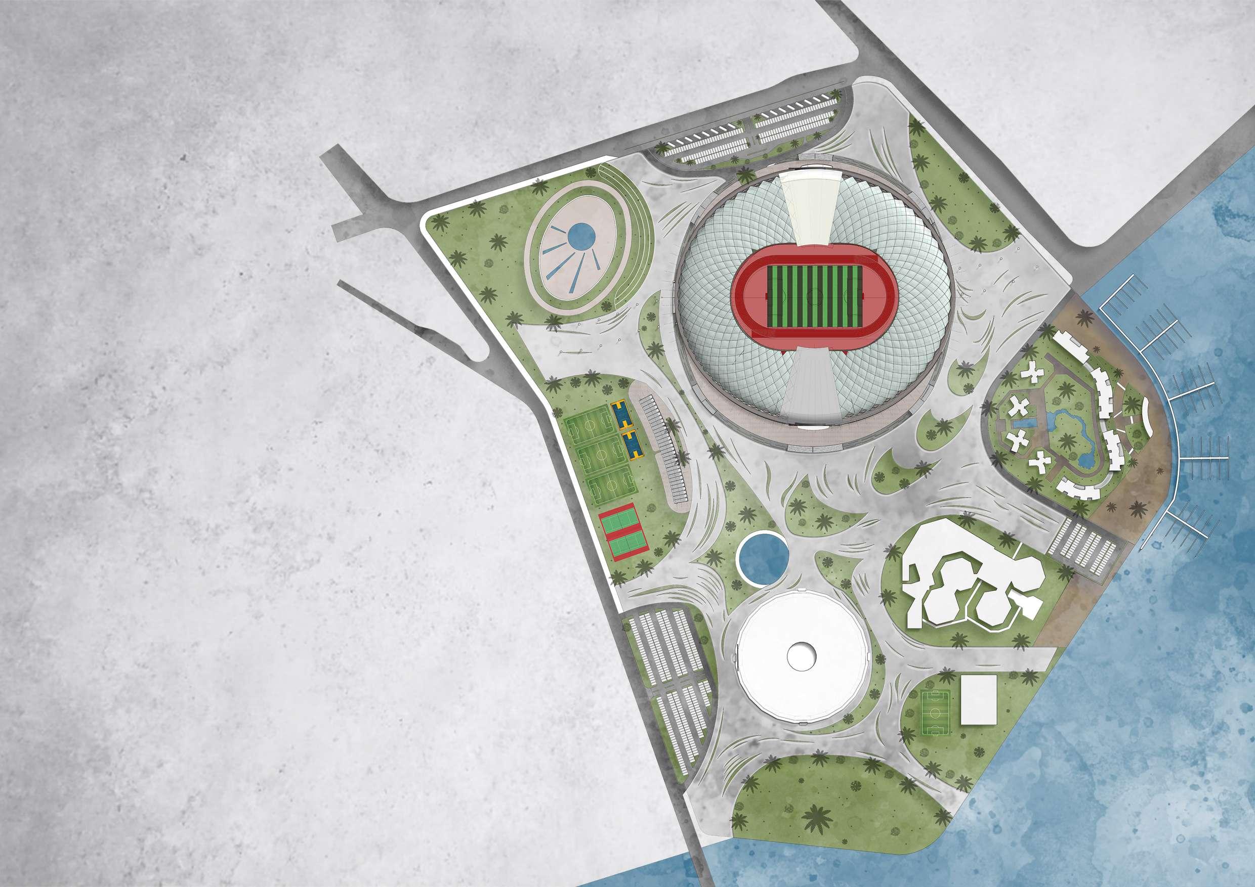
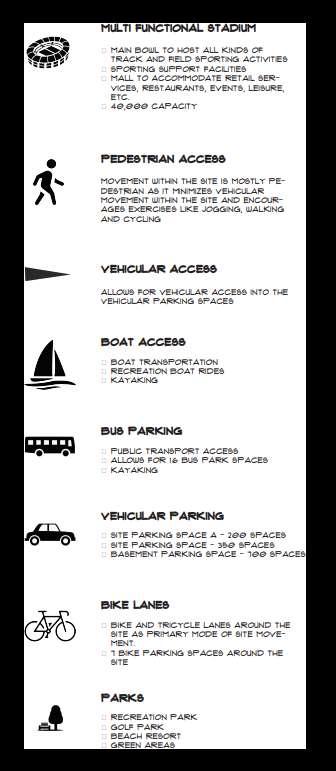
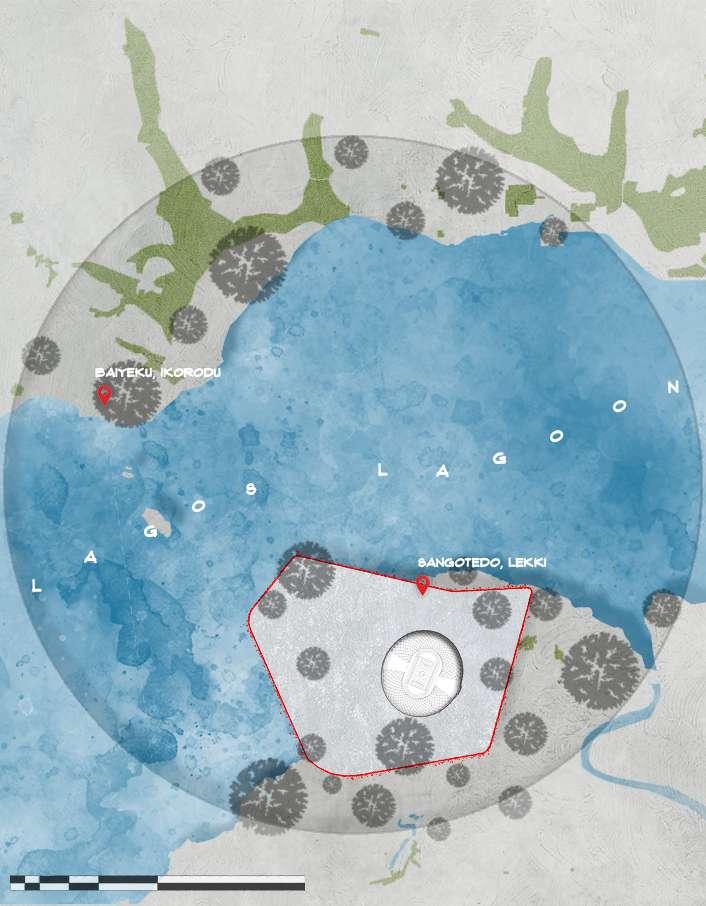
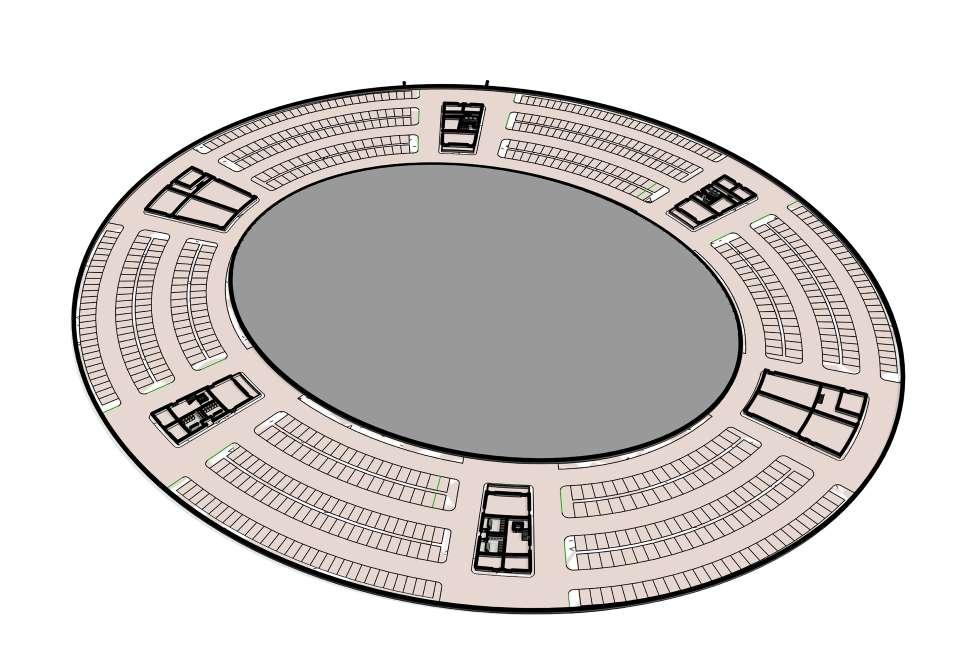
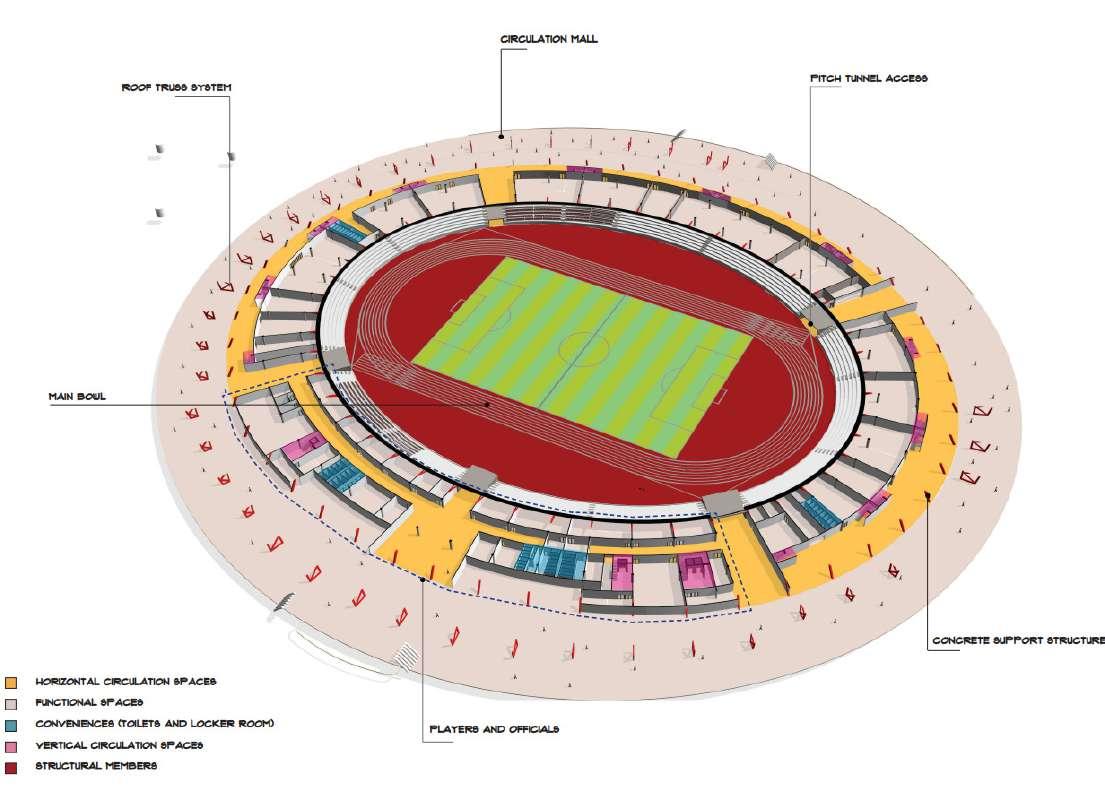
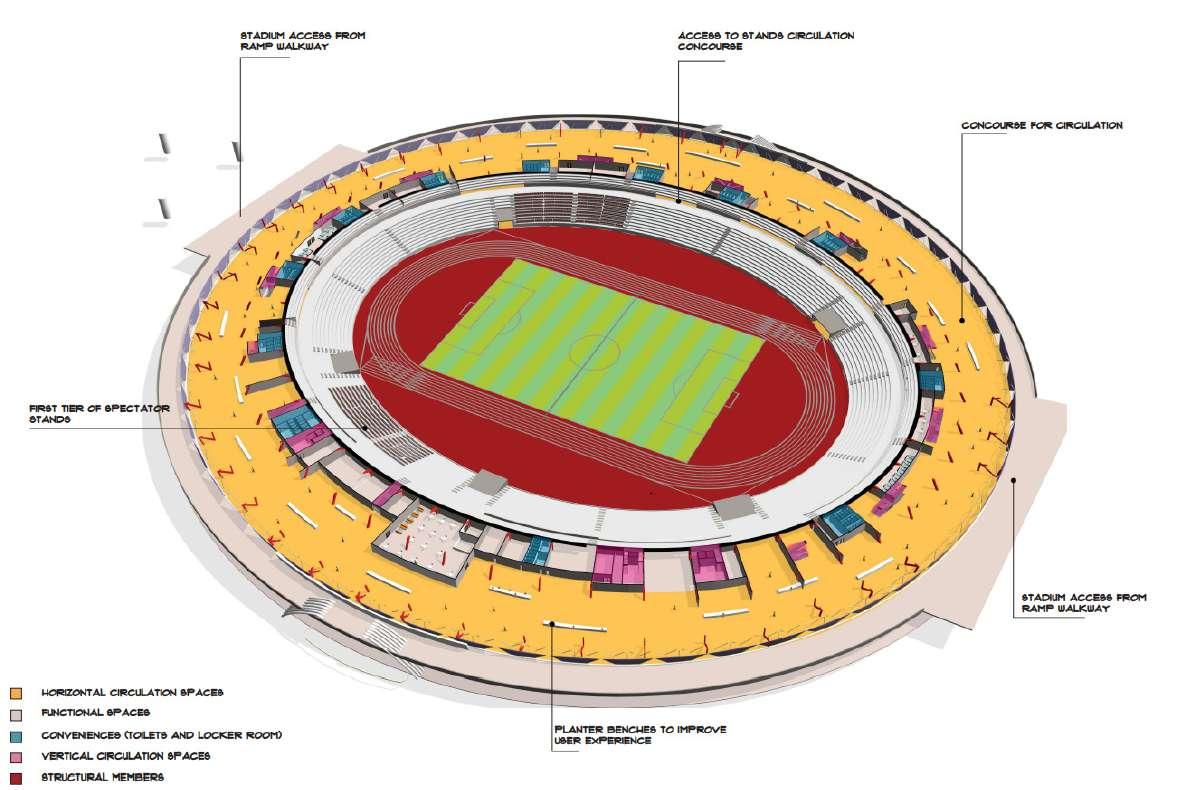
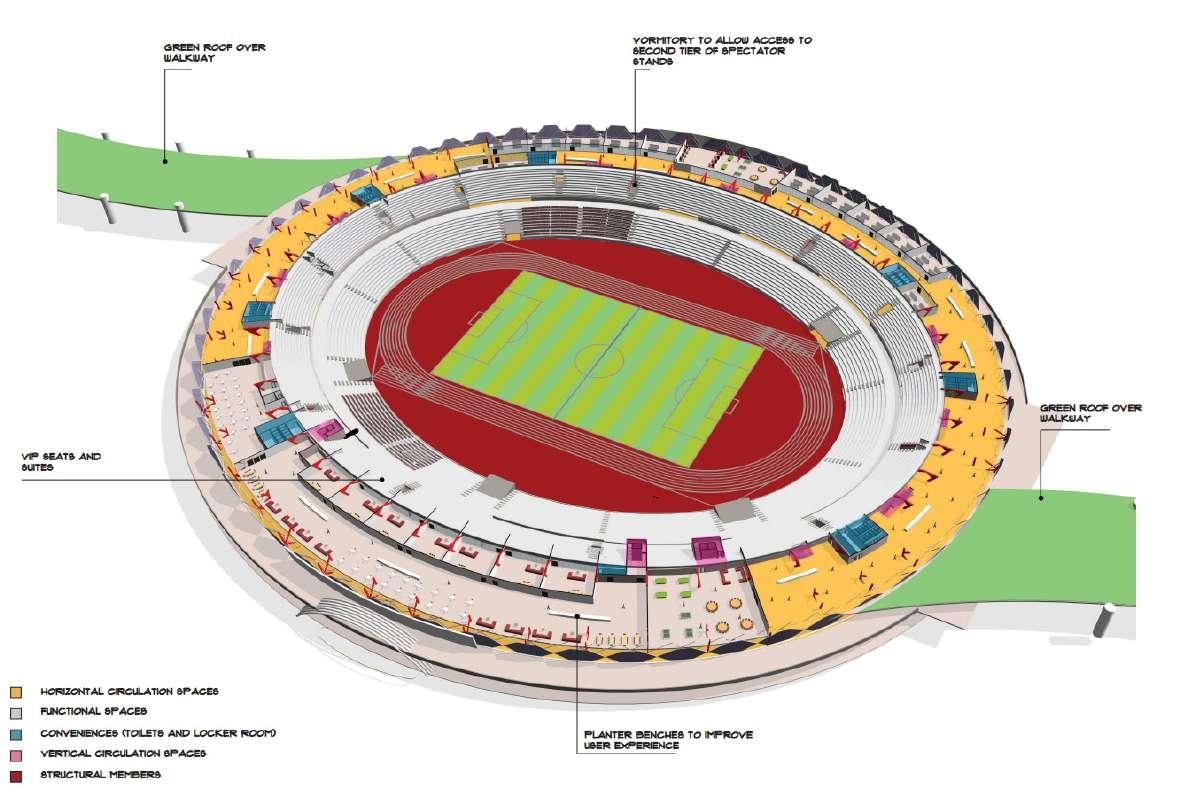
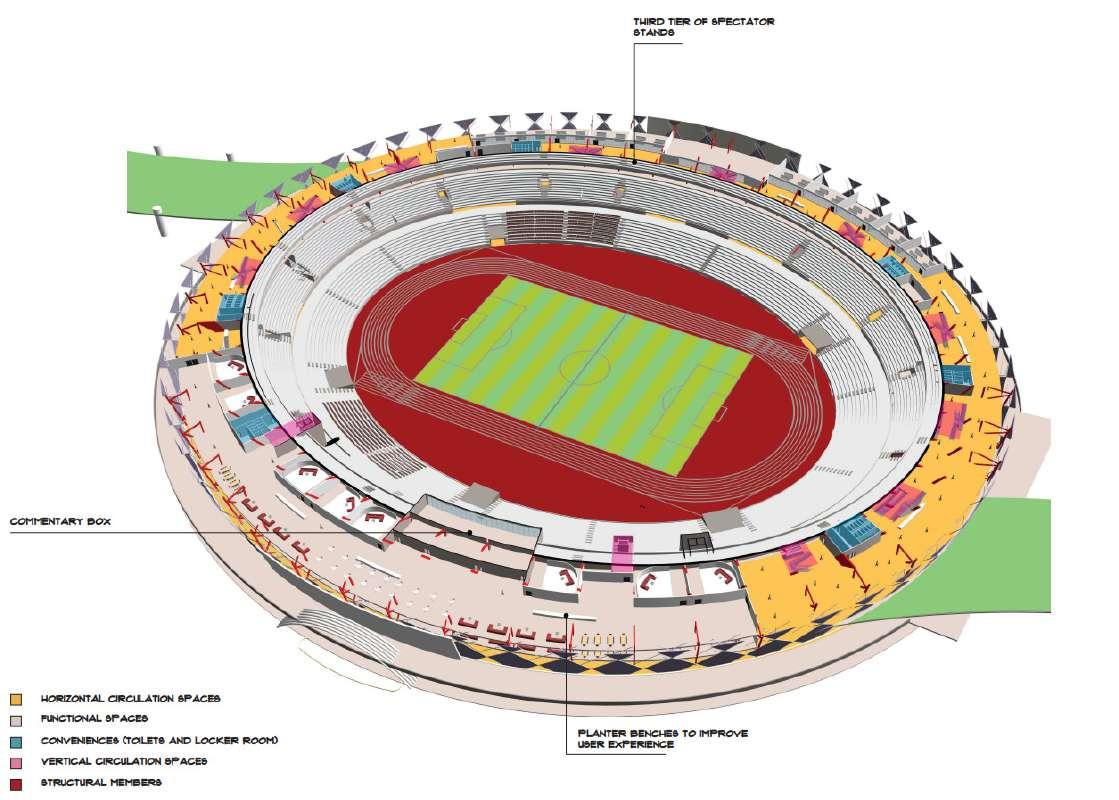


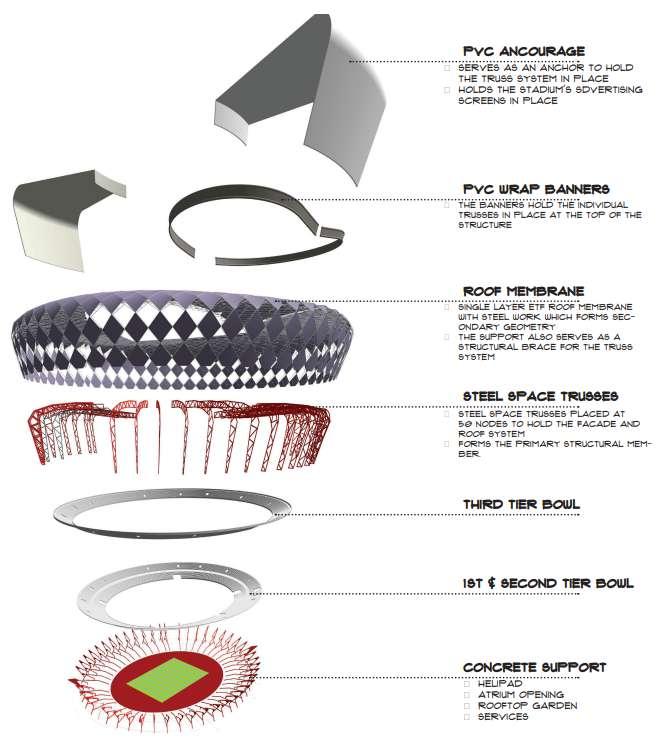
STRUCTURAL ANALYSIS



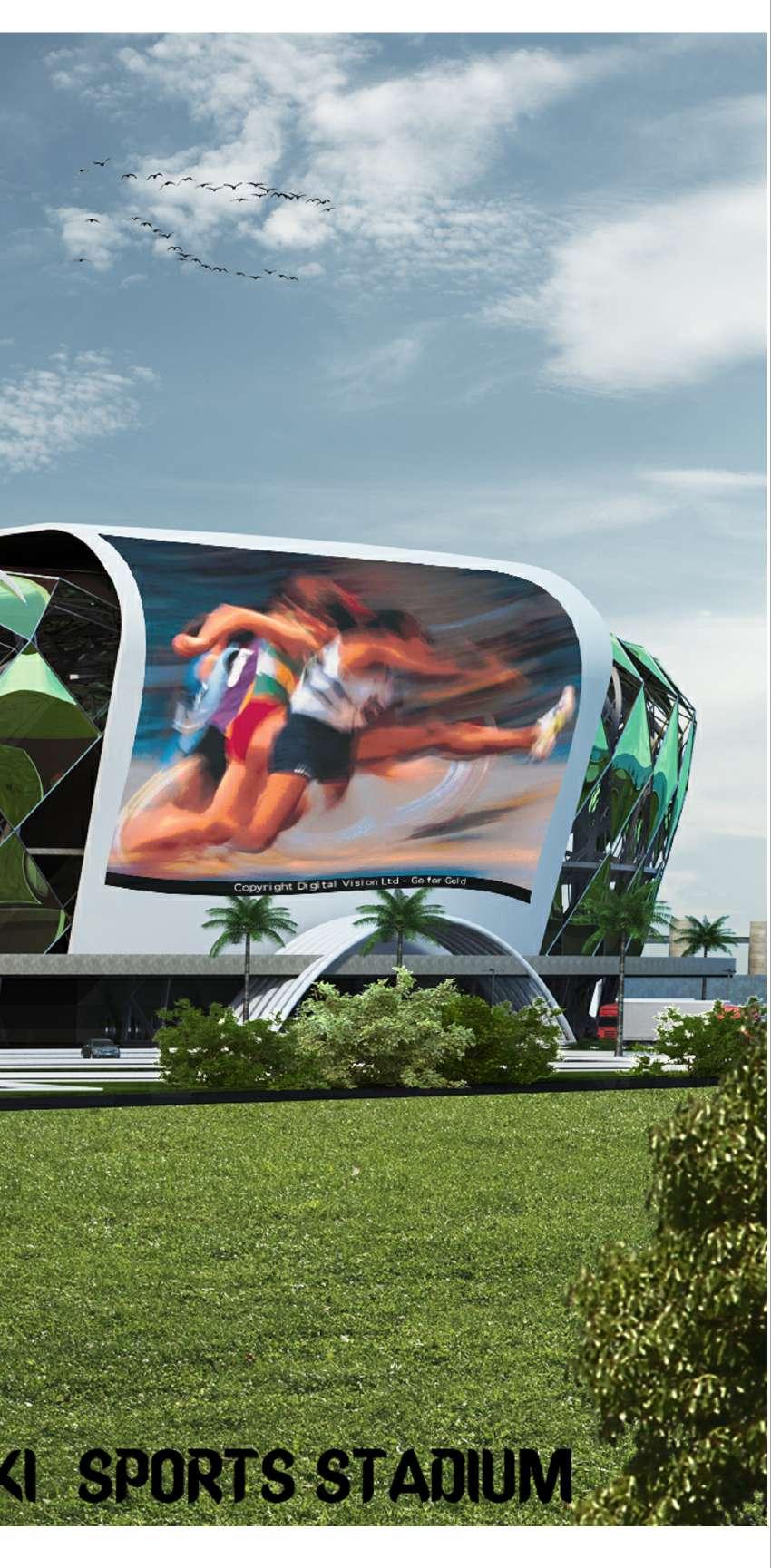

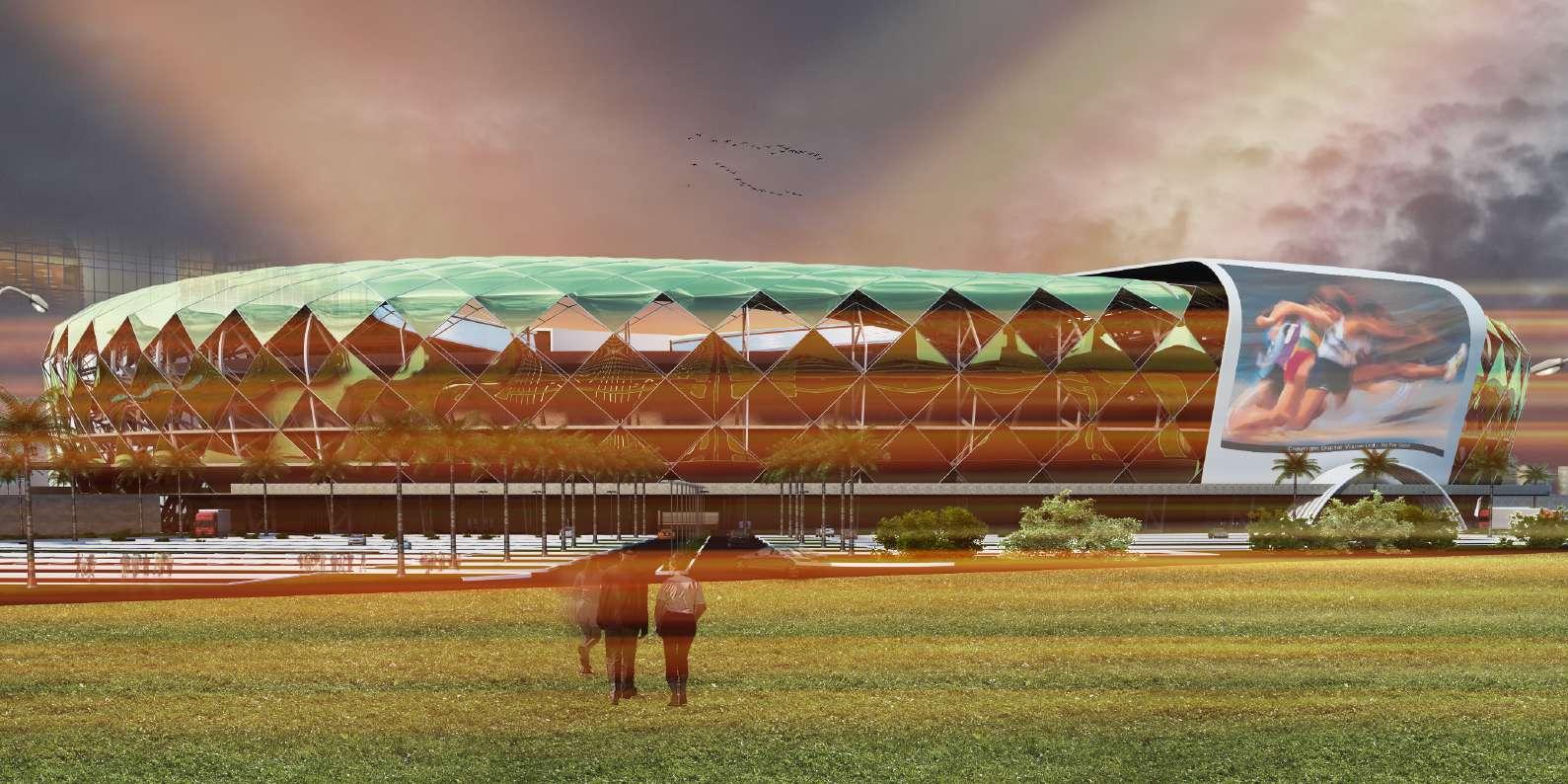

Ojo Ola Community Centre
socially inclusive residential development
The design brief is to create a condusive and thermally comfortable community center in Bariga that unites its inhabitants and improves communal living amongst them. The project also aims to be a stepping stone to reduce the Urban Heat Island effect that is predominant in Bariga. To satisfy the requirements of a fully functional community center, the spaces are zoned into; communal spaces, recreation spaces and education spaces. According research done prior to this design, these are the major categories of spaces for a community center that would be functional in Bariga
The design aims at creating a facility using contemporary techniques that react to the site forces. A major corsideration is the relationship to ds immediate environment. The presence of Urban Heat island effect due to the lack of natural land cover is a major problem that this design tackles. This is achieved through the use of less tarred surfaces and more natural sunlaces which would create a better thermal condition both in and out of the building.
Location: Lekki, Lagos, Nigeria.
Design Proposal | February 2021- March 2021
Official Project
All workdone including design, visualization and presentation
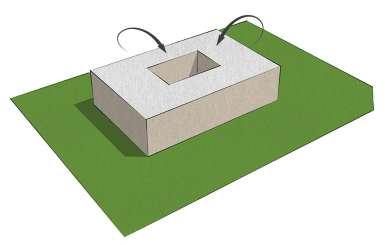
The presence of courtyard space allows the building breathe and improve thermal conditions within the building envelope.

An open courtyard with the use of transitional spaces allows for better flow of air into the building as it is not forced to come in through higher levels. This also creates a relationship between the indoor and outdoor space.

Proper building orientation and curvilinear buidling shapes also aid in the airflow through a building to improve its thermal conditions.

The building form is shaped to take full advantage of the site orientation to provide adequate ventilation in order to ensure visitors are thermally comfortable both within and without the building.
Transitional spaces gives the visitors a feeling of “the flowing continuity of space”.

FACADE ANALYSIS
facade exploded view
• Due to the continuous shape of the building, a barrel vault is the most suitable roofing system for this building.
• It comprises of an array of arched lattice truss system interconnected by purlins. These purlins also carry the aluminium roofing sheet.
• The roof gutter collects rain water and stores for other purposes, while the parapet wall covers the roofing system so the building maintains it form and aesthetics.
• The Green Roof is provided to allow a different experience for the community inhabitants, to allow the building relate better with the environment, and for aesthetic purposes. A roof access is provided for user experience and maintainance

ROOF ANALYSIS
roof exploded view
• The façade is comprised of various panels of aluminium cladding arranged in a parametric form.
• The major purpose of this façade is to act as a sun shading device, hence ensuring proper shading of the building interior from direct sunlight.
• The panels feature fenestrations which allow adequate ventilation into the building.
• The cladding panels are suspended by the use of aluminium profile system which is attached to the Wexterior walls. This allows the panels to act as a double wall system.
• Aluminium is the most suitable material for thiscomponent because of its light weight and its high albedo.


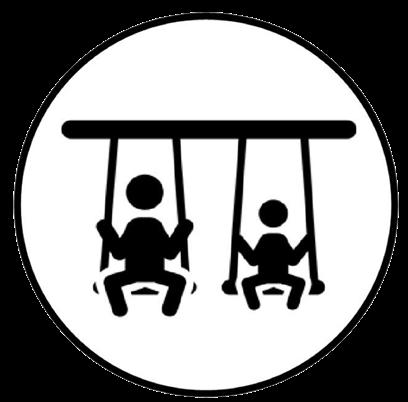



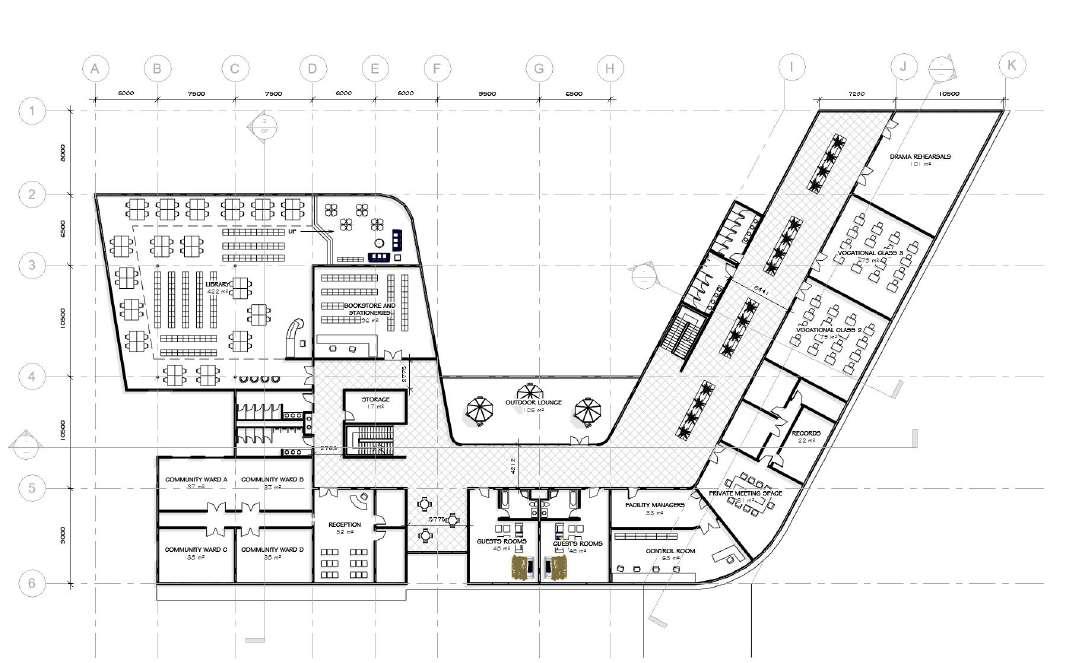
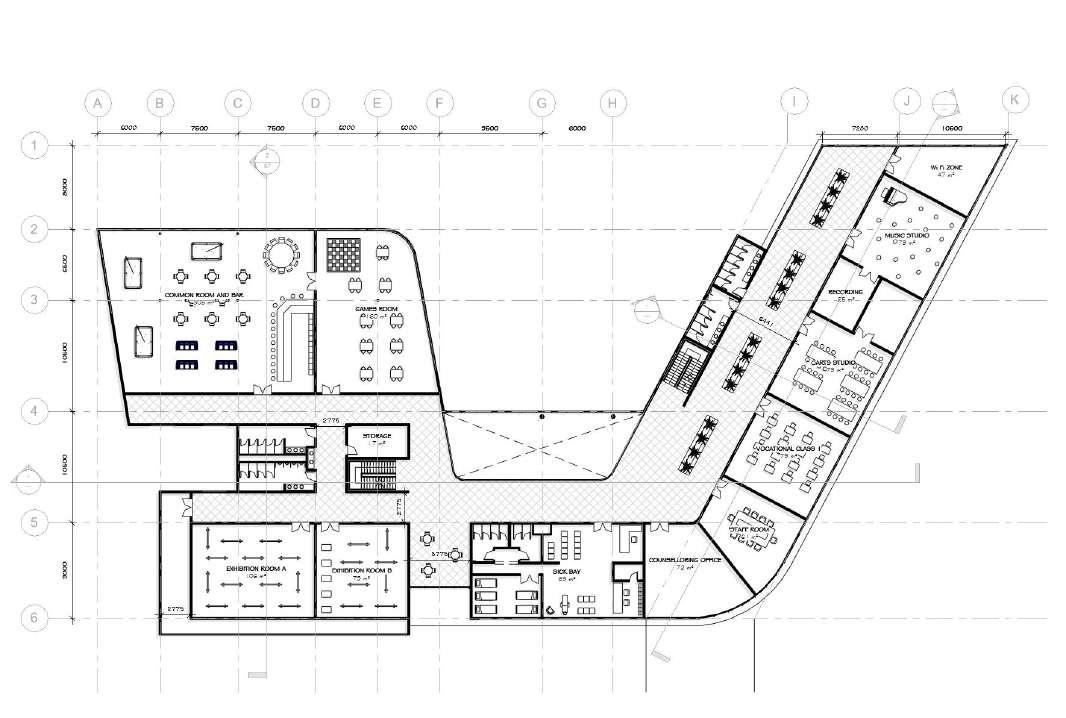

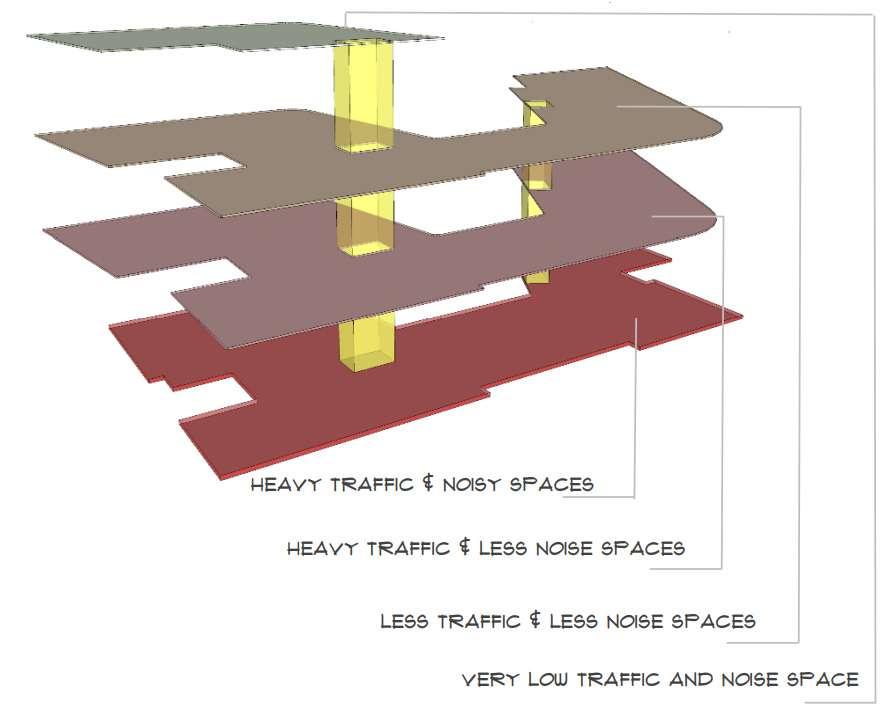
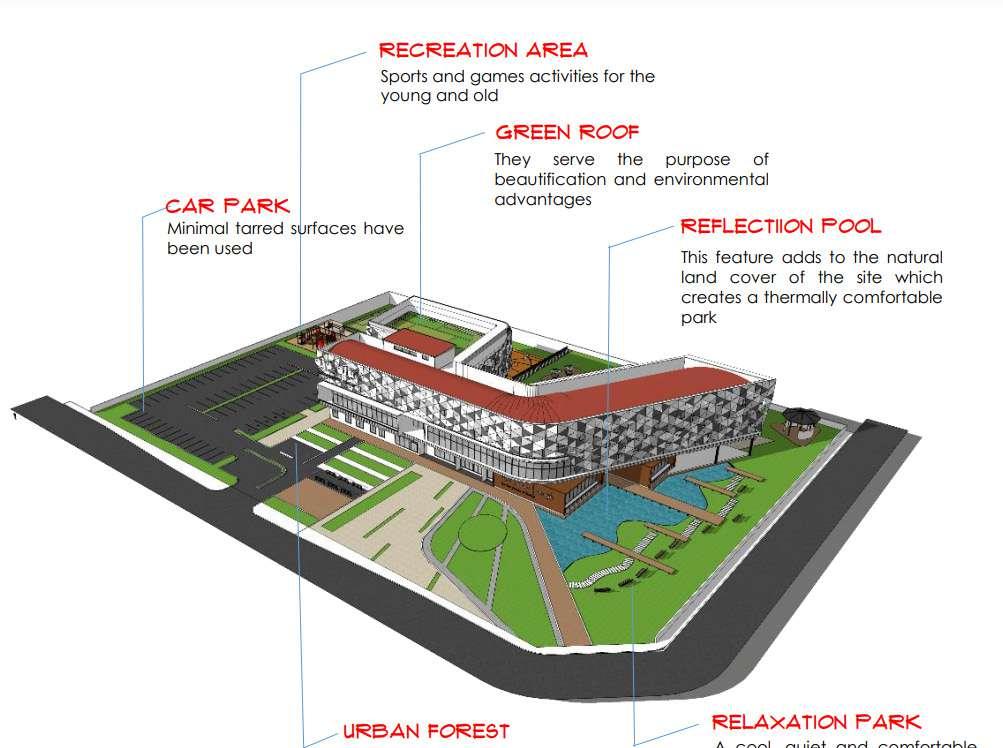
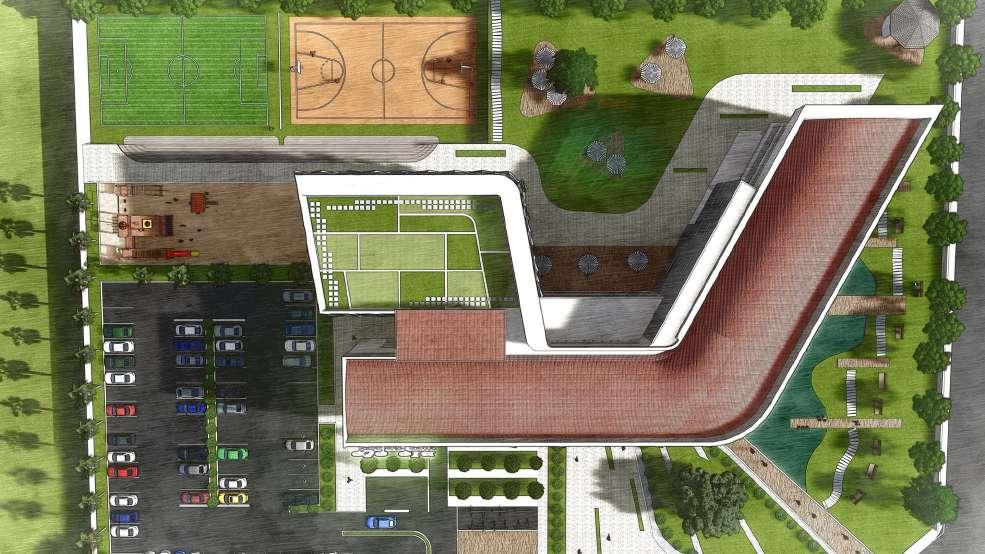
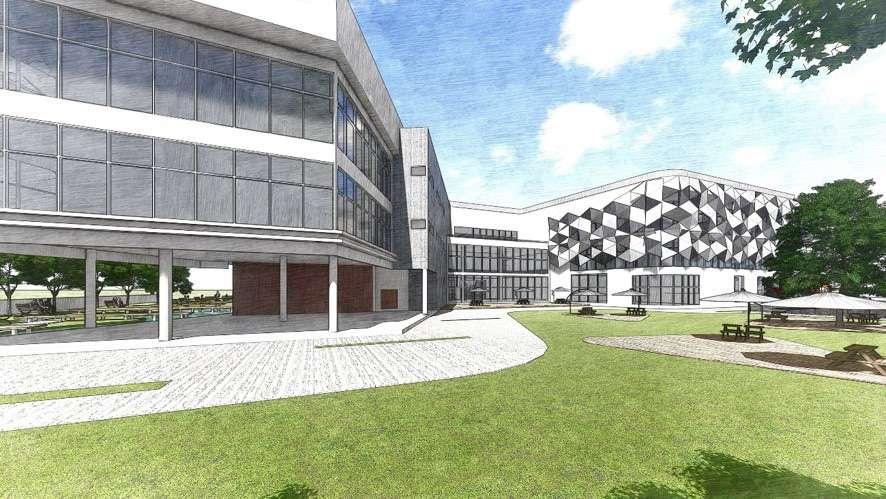
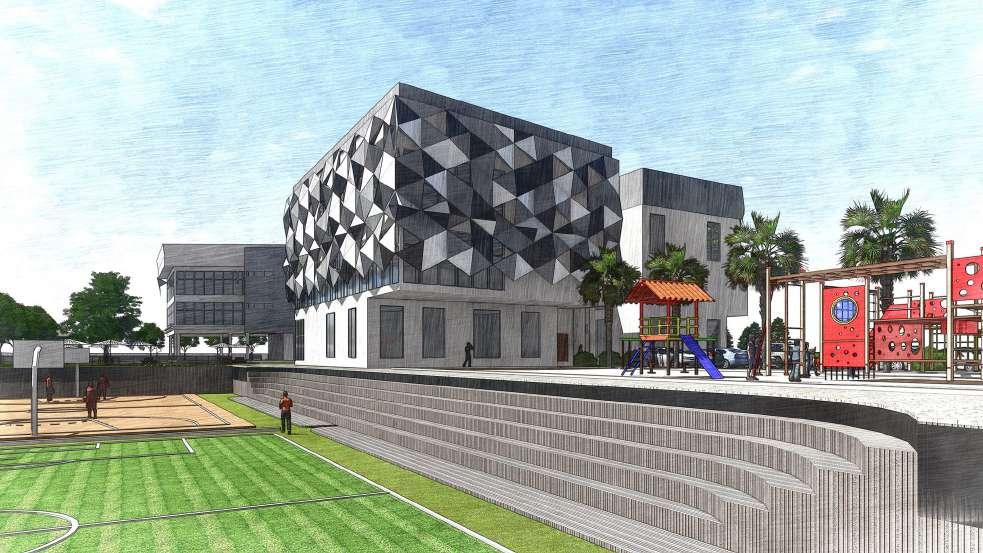
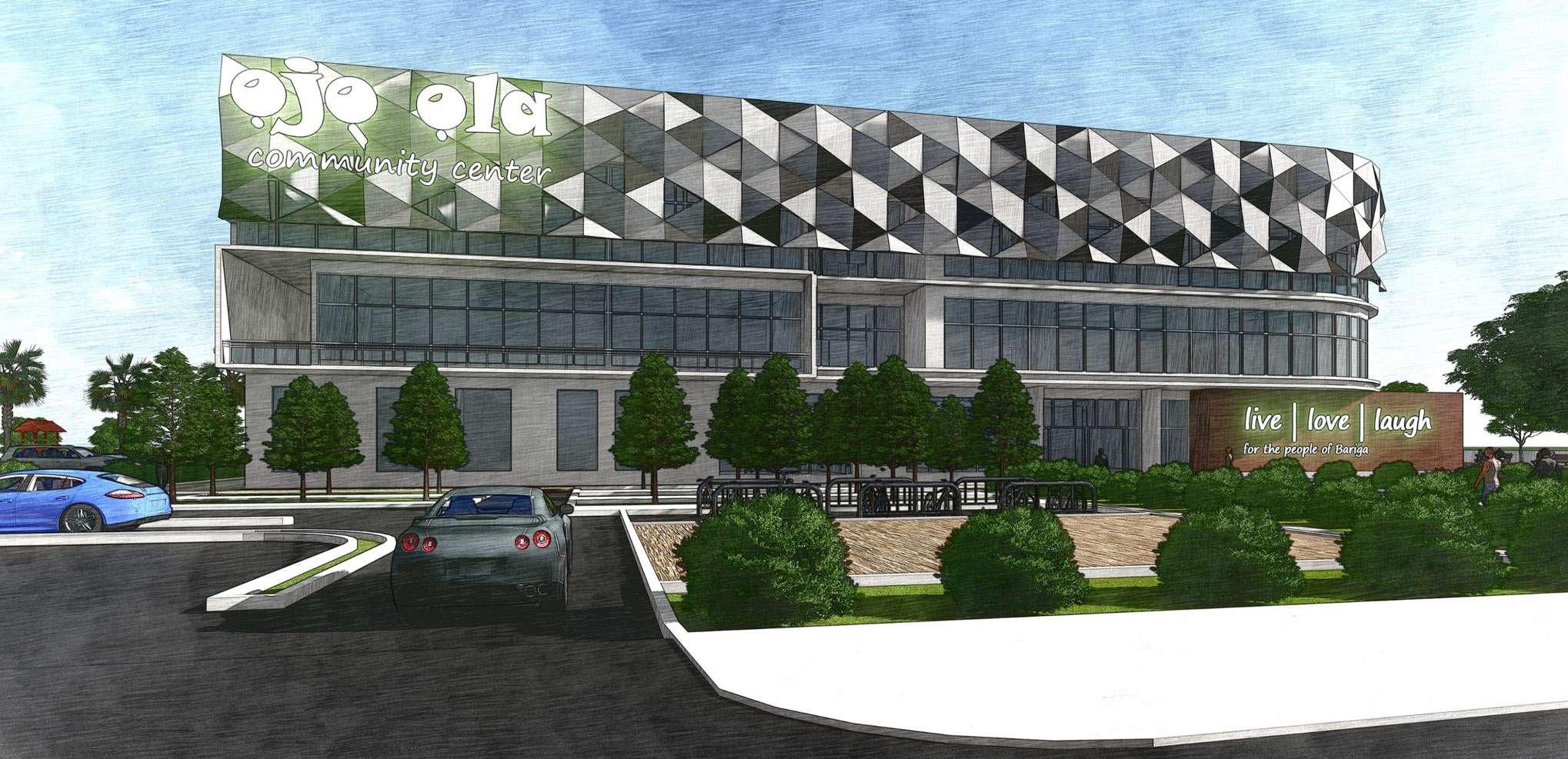
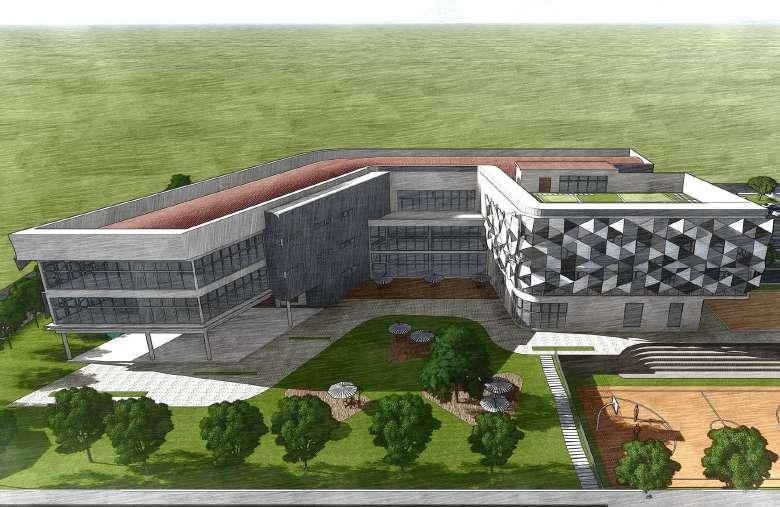
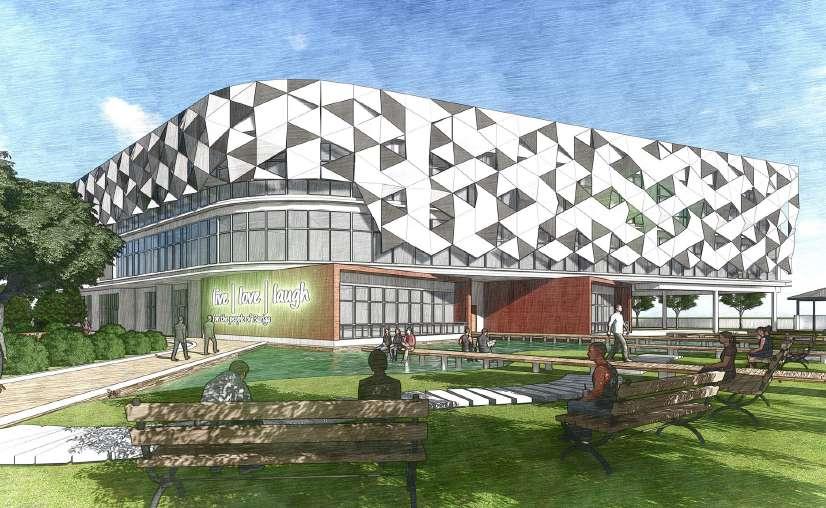

04
Ace Laboratory
tertiary institution education facility
The project brief is to create a laboratory building for the University of Lagos that is both functional in serving as an educative facility and depicts continous growth, eluding to the constant growth that students go through with education. Required spaces within the building include laboratory spaces, classrooms, staff offices and other communal/ shared spaces.
The concept behind this project is to depict growth in nature. The building form mimicks the shape of a flower pot which allows for the growth of plants as is depicted by the rooftop garden on the building. The parametric facade style helps to add to the character of the building and it also acts as a sunshading device and helps shield the building from direct impacts of the elements. The resulting design creates a visually pleasing landmark that belongs inextricably to the university and the surrounding city by extension.
Location: University of Lagos, Nigeria.
Design Proposal | February 2021- March 2021
Official Project
All workdone including design, visualization and presentation


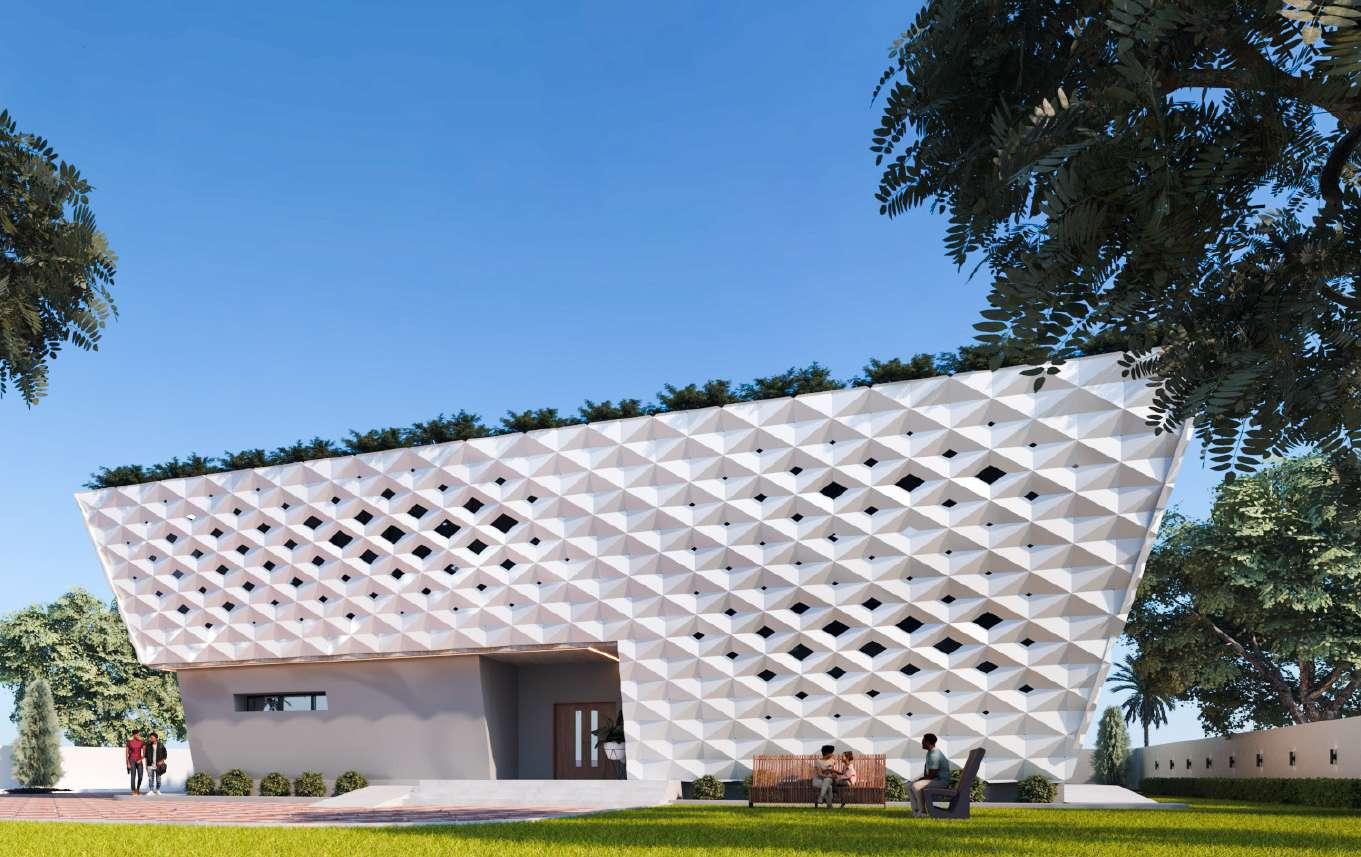

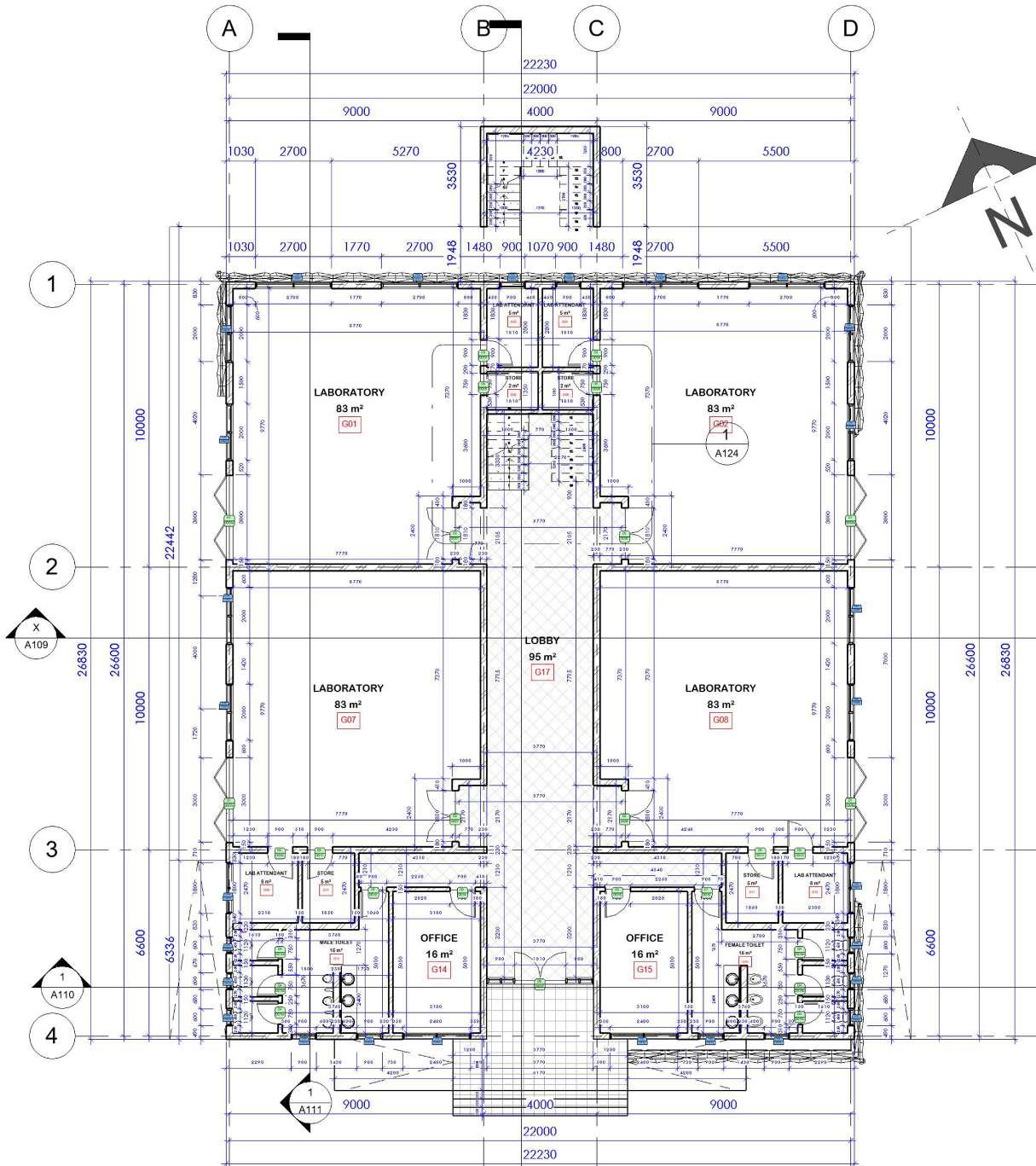
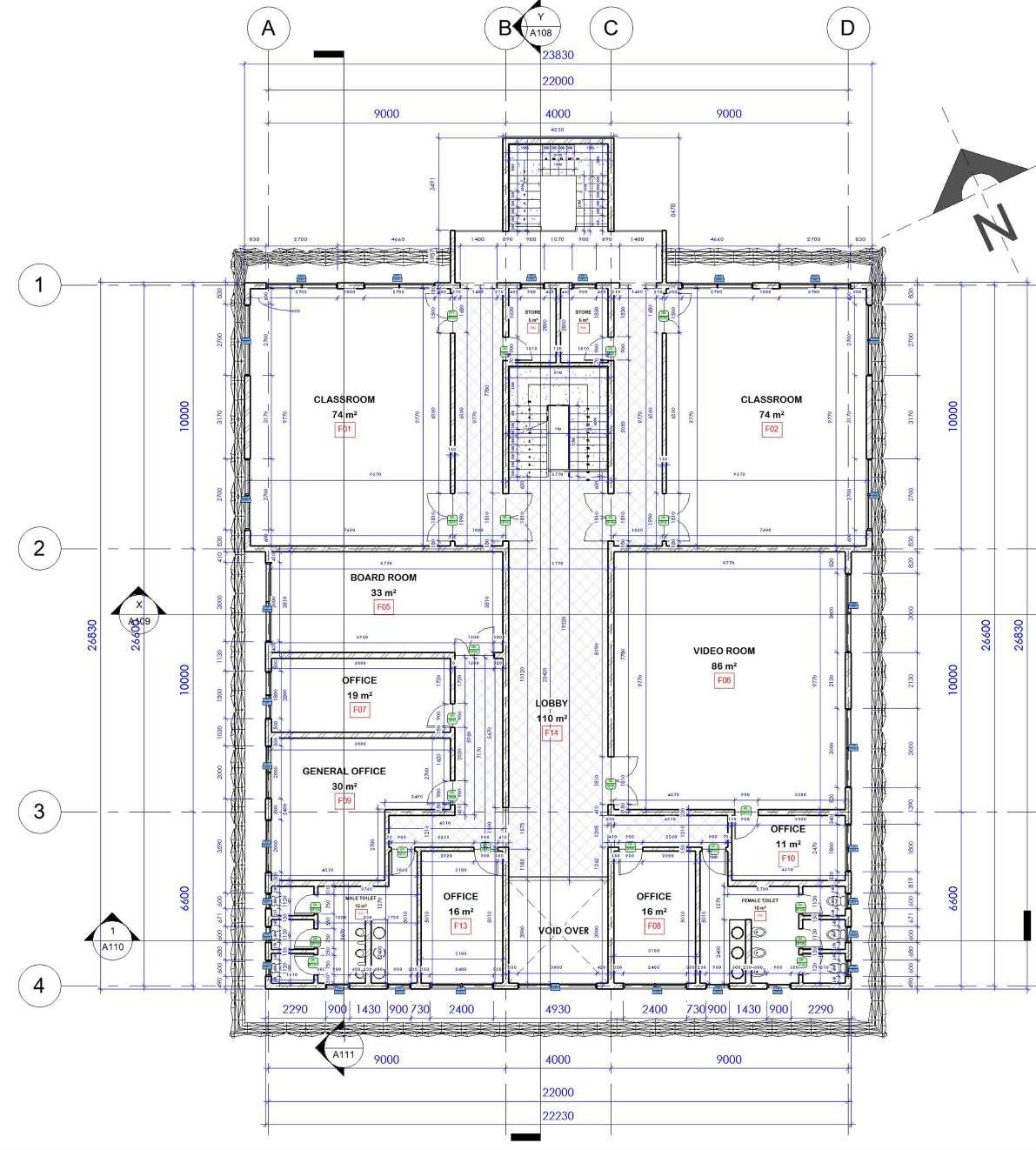
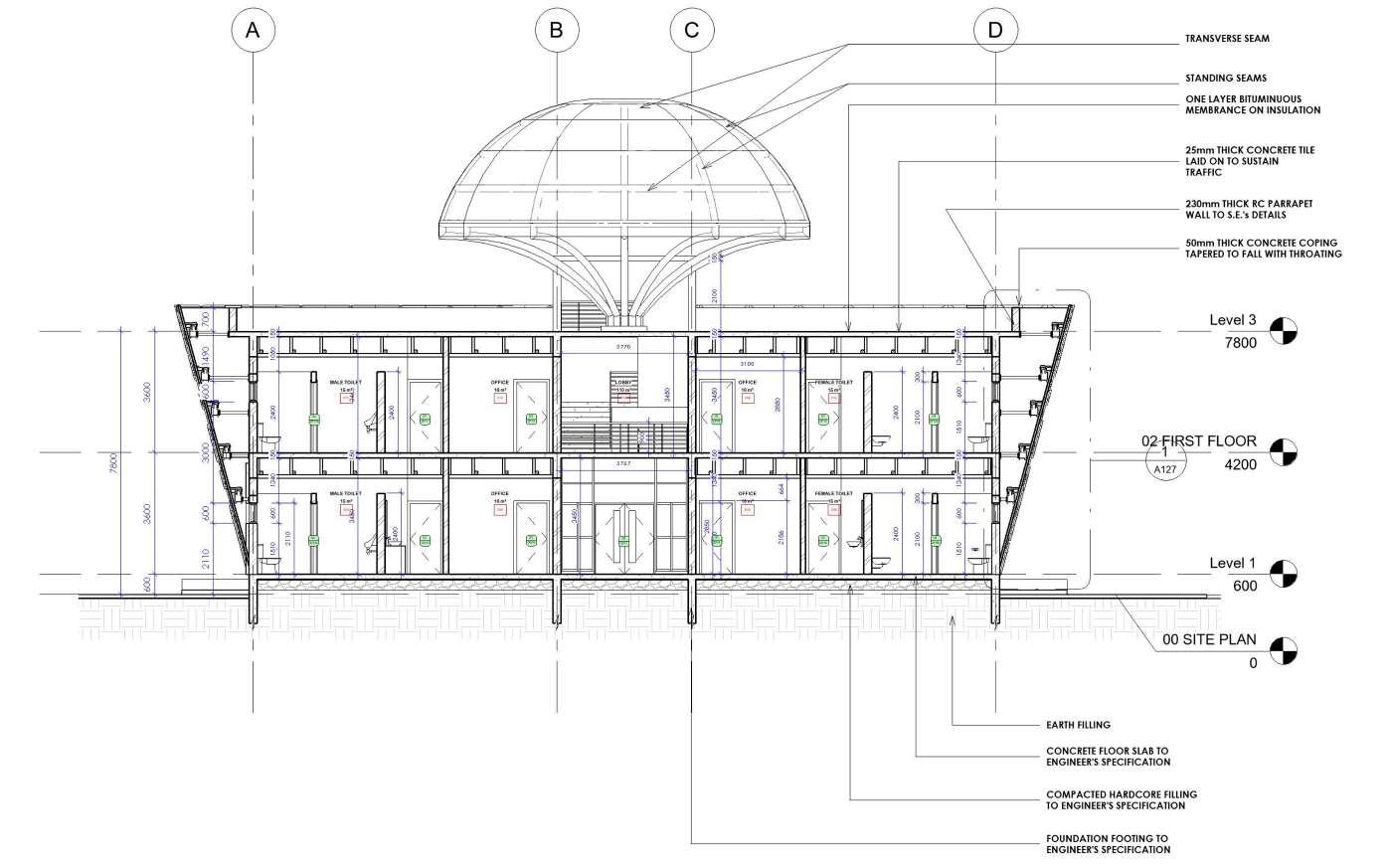
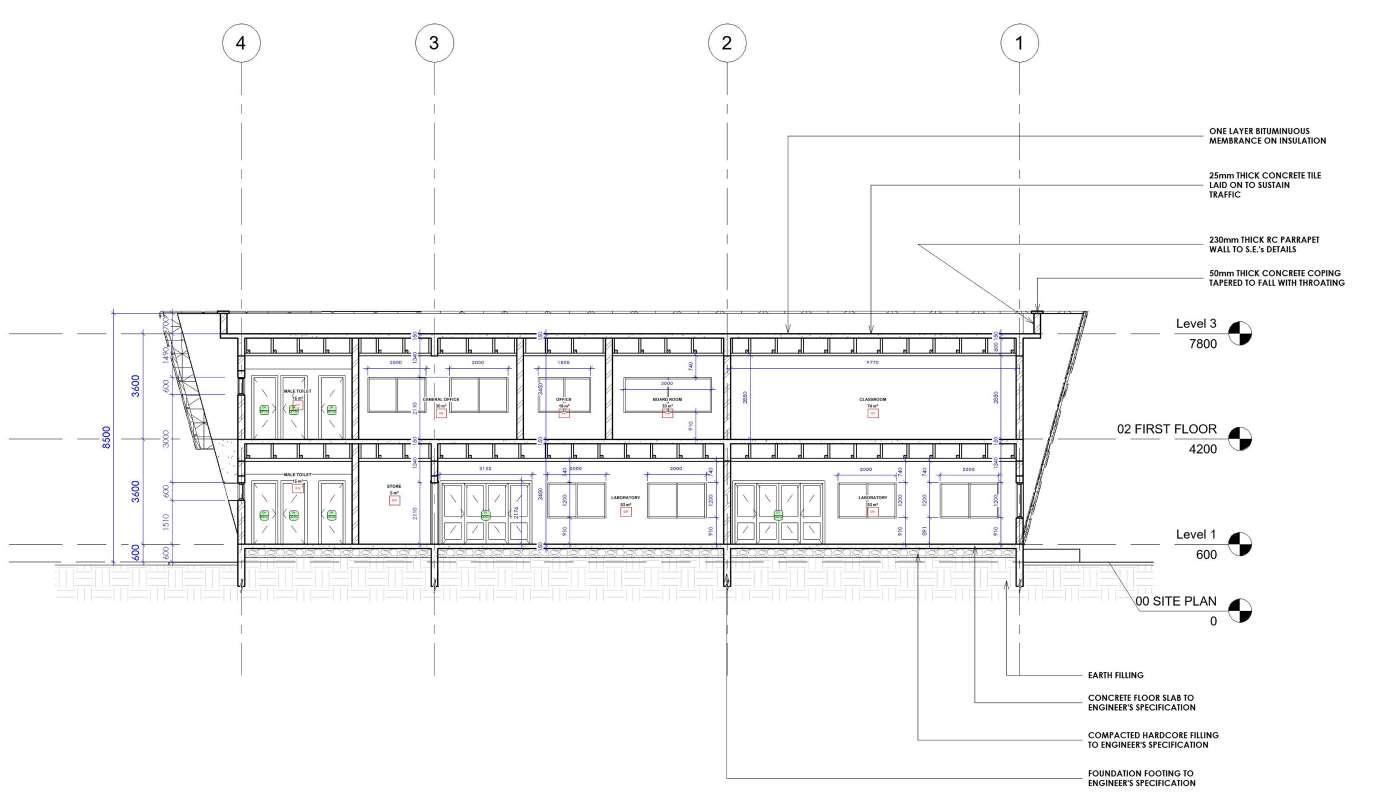
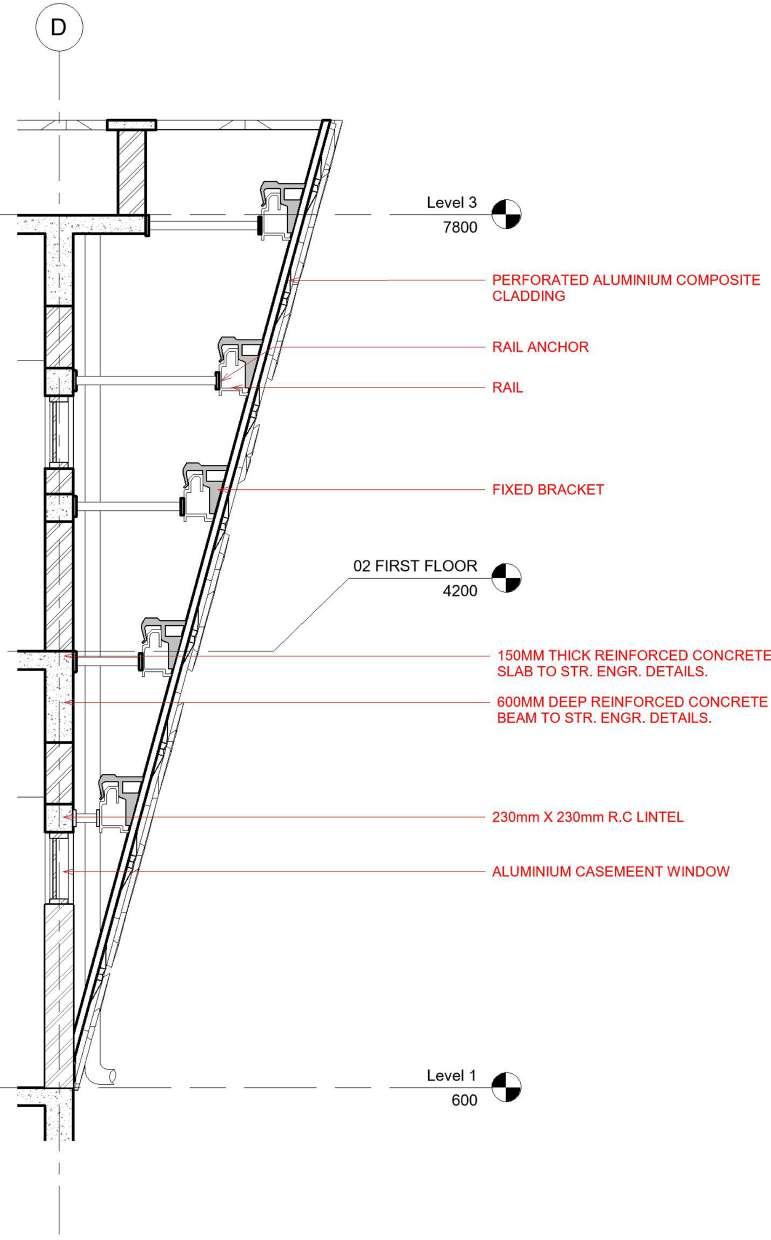
SECTIONS AND DETAILS

Mixed Use Highrise
socially inclusive residential development
The design proposal for a high rise mix-use building (residential and commercial) is bounded by Martin Street(to the West), Ali Balogun Street (to the North), Nnamdi Azikwe (to the East) and Bread Fruit street (to the South). It is a strategy to blend residential, commercial, cultural, institutional, or entertainment uses, whose functions are physically and functionally integrated and that provides pedestrian connections. The high rise mix-use should be a place where vibrant new neighborhoods can be produced for residents, opportunities for businesses and employment growth and thriving public spaces.
The major aim of this design is to combine three or more uses into one structure such as residential, hotel, retail, transportation, cultural, educational and entertainment. Whatever the combination, it brings together several uses either within one building or a small area.This building also aims to serve as a vertical estate which allows inhabitants of the building perform their daily routine without necessarily having to leave the building. A typical mix places apartments on the upper floors and retail or office at street level.
Location: Lekki, Lagos, Nigeria.
Design Proposal | February 2021- March 2021
Official Project
All workdone including design, visualization and presentation


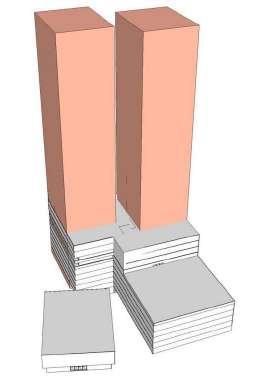

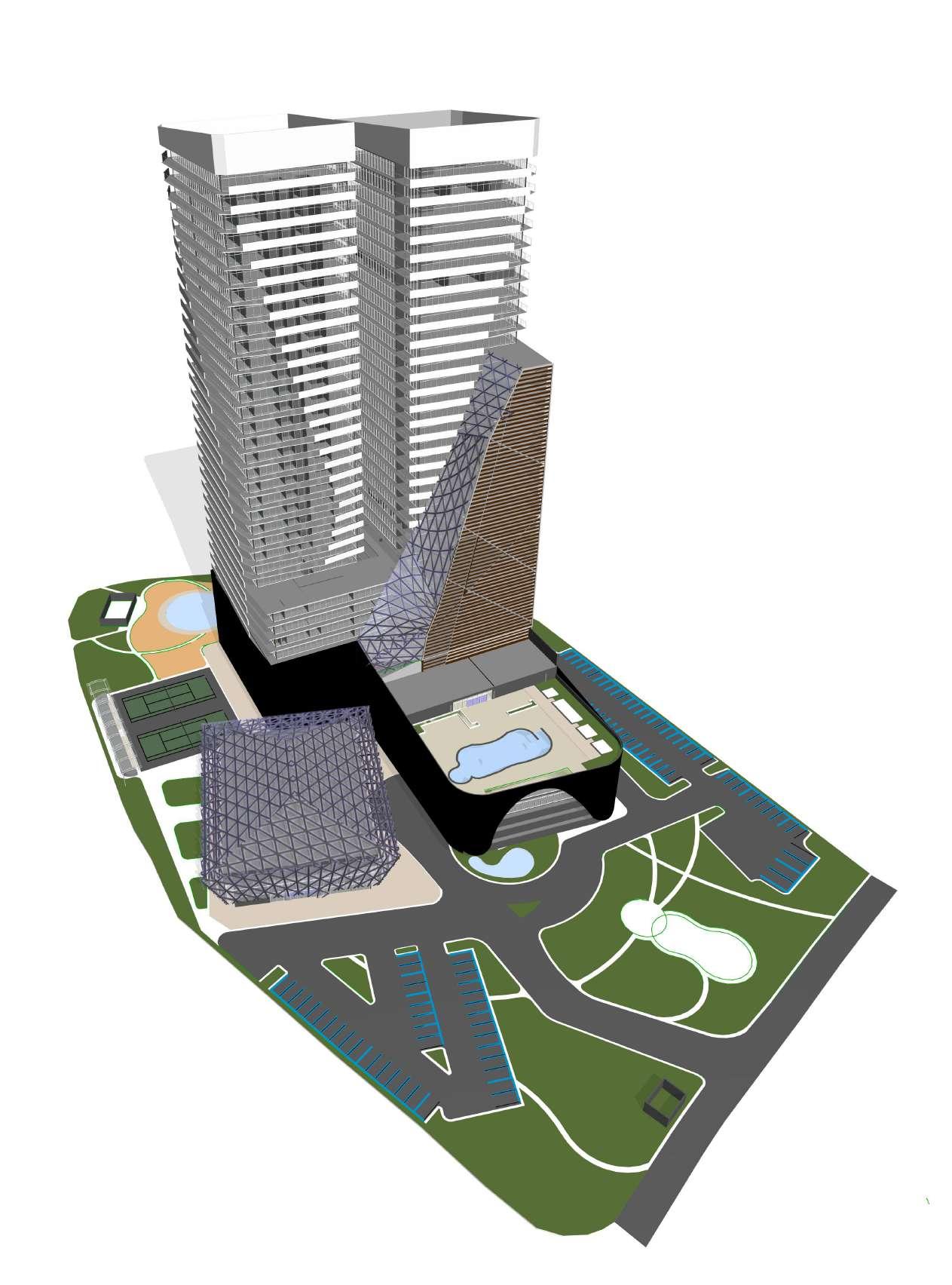
CASCADED TERRACE
AN OUTDOOR OPEN TERRACE SPACE THAT ALLOWS FOR GREEN ARCHITECTURE
AN OUTDOOR OPEN TERRACE SPACE THAT ALLOWS FOR GREEN ARCHITECTURE
CONSISTS OF
OF
BRING
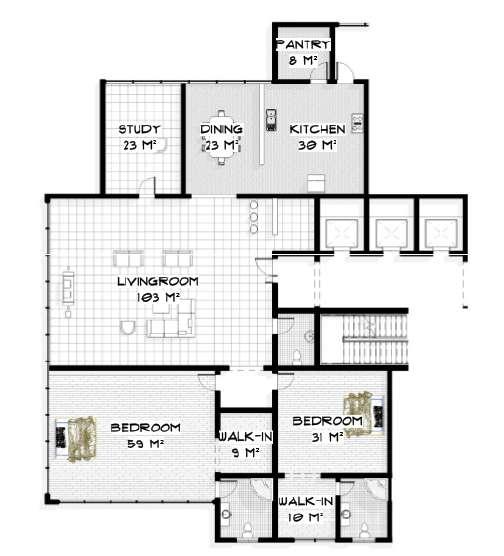
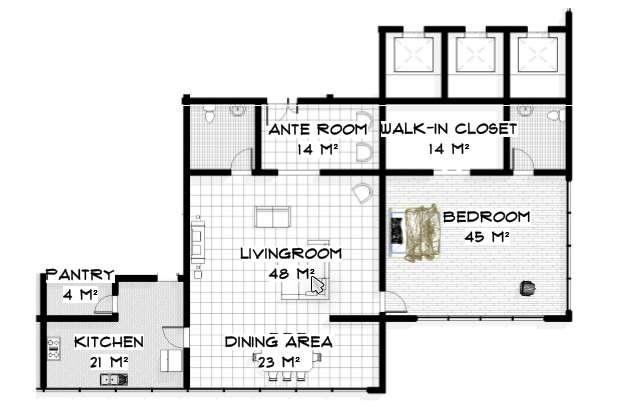

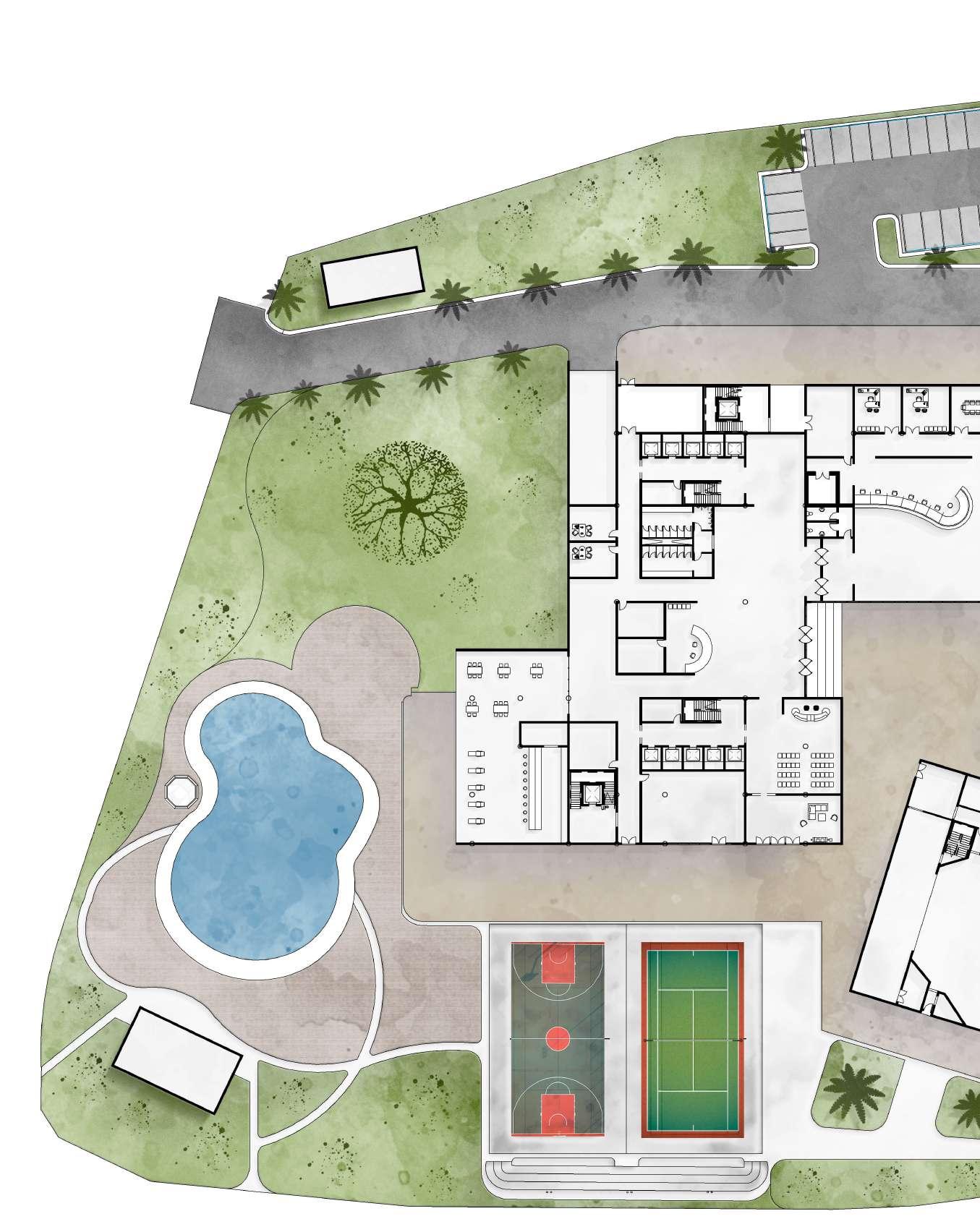
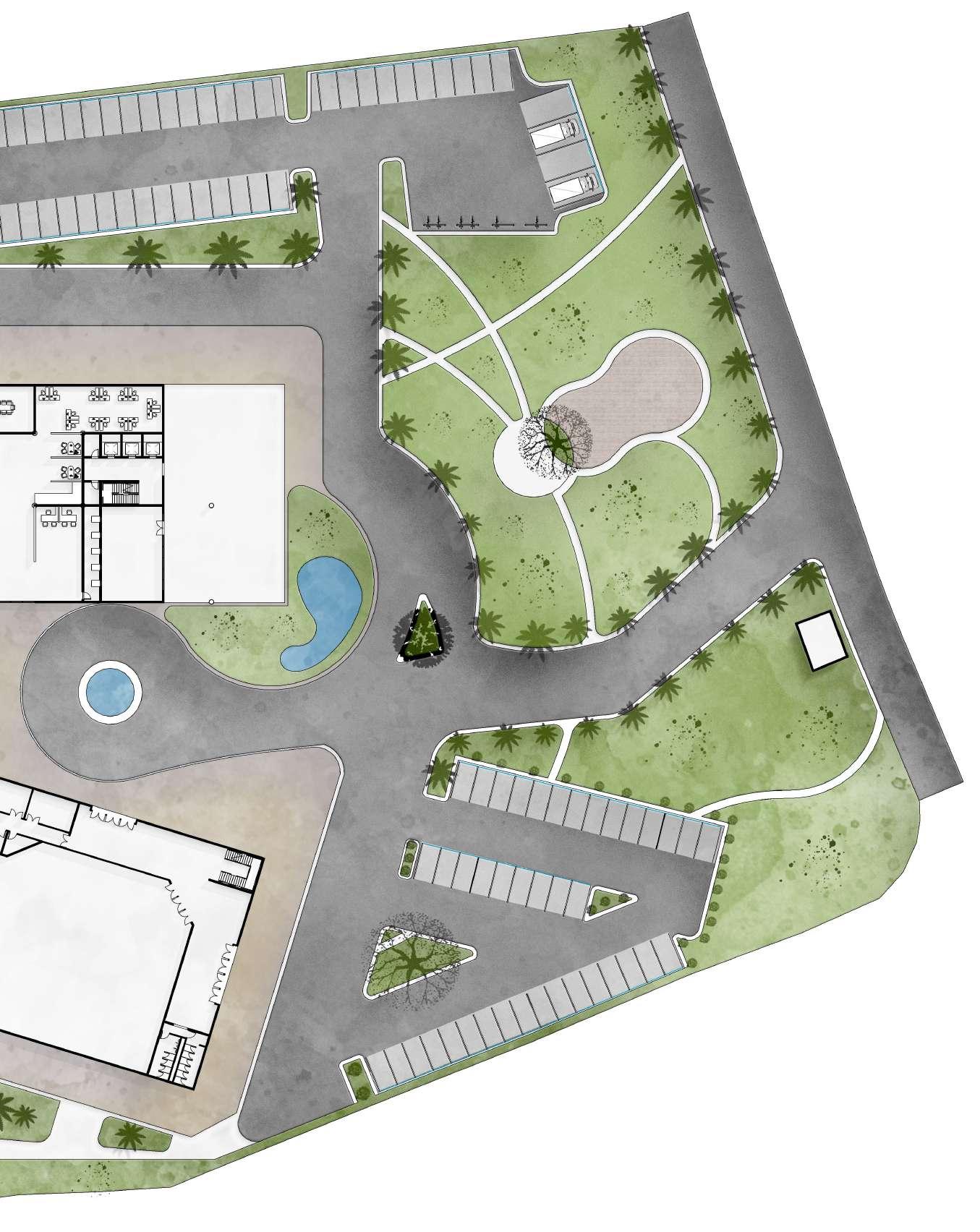


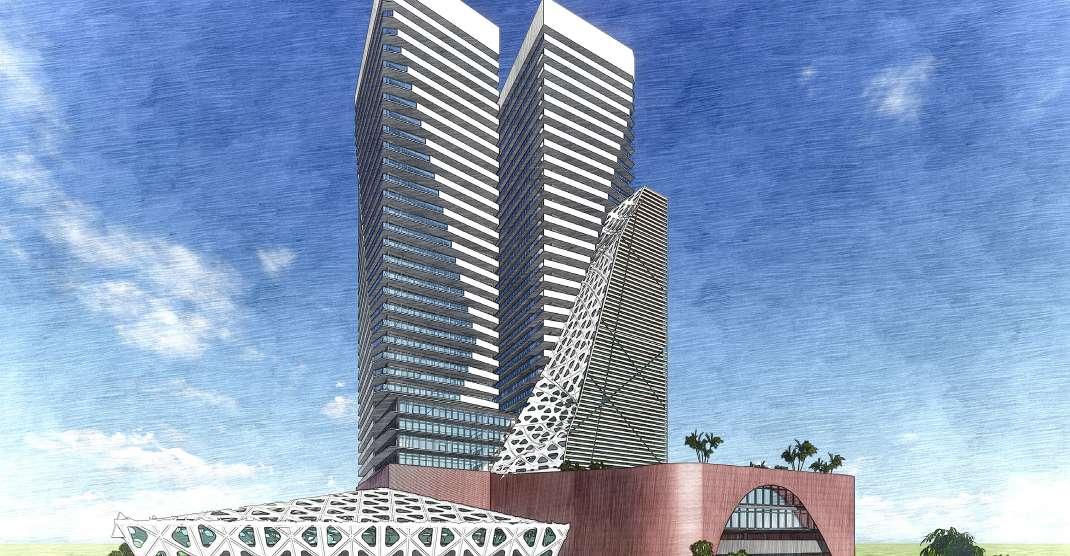
06
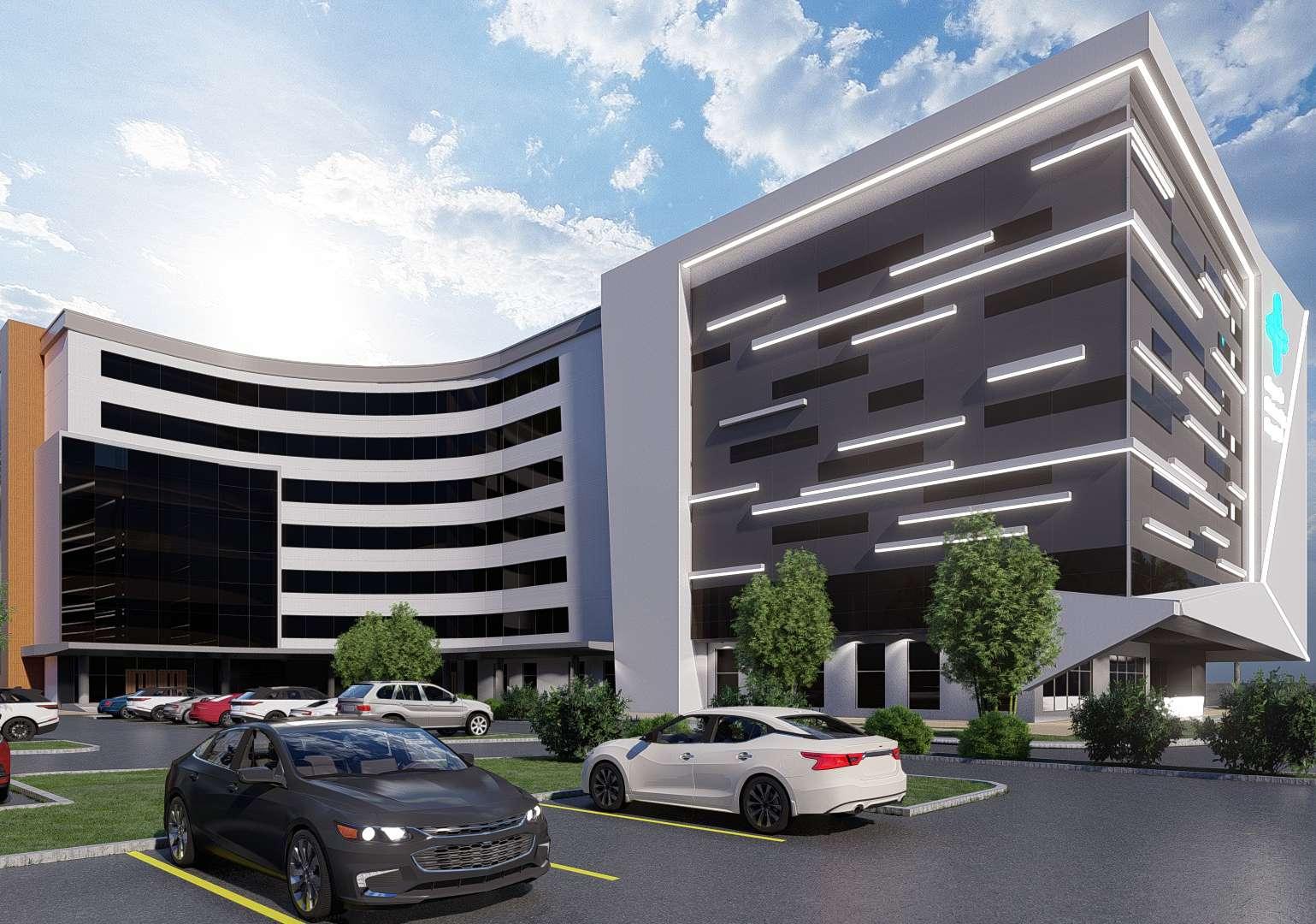
Maternity Hospital
mother and child health care facility
It is a known fact that infant and maternal mortality is one of the major development goals that governments in developing countries are measured in terms of performance. The facility in expected to cater for not only the antenatal and post-natal facilities but also paediatric needs of the urban population.
A maternity and pediatric hospital popularly known as ‘’mother and child’’ is a specialty hospital focused on catering to the medical needs of women and children, it carries out basic healthcare activities, such as births, breast pathologies and common illnesses in children while offering specific and advanced treatments in high risk pregnancies, neonatology, pediatric transplants, surgery for congenital diseases or prenatal diagnosis, etc. and could incorporate specialisms such as cystic fibrosis or foetal surgery.
Location: Lekki, Lagos, Nigeria.
Design Proposal | February 2021- March 2021
Official Project
All workdone including design, visualization and presentation
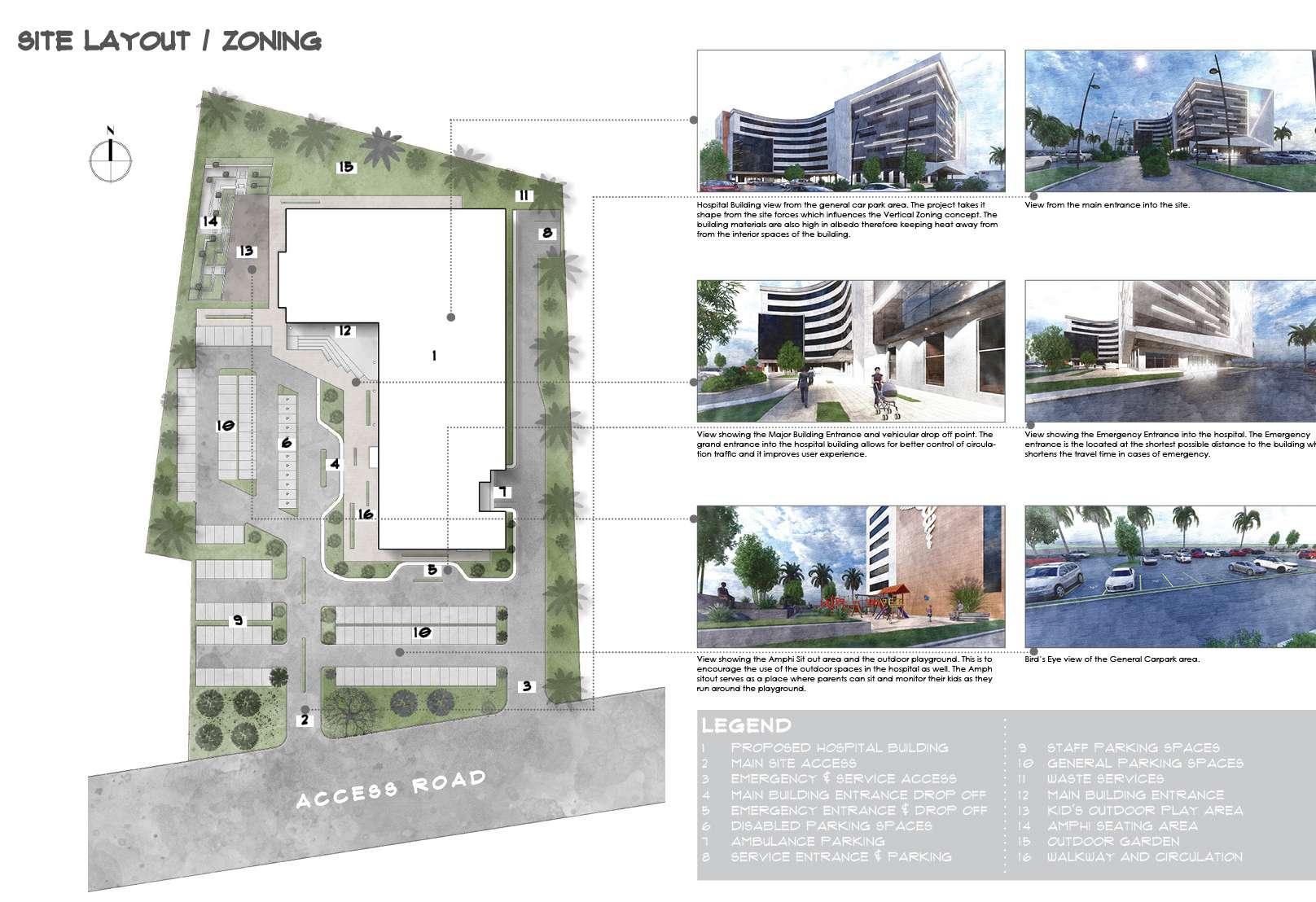
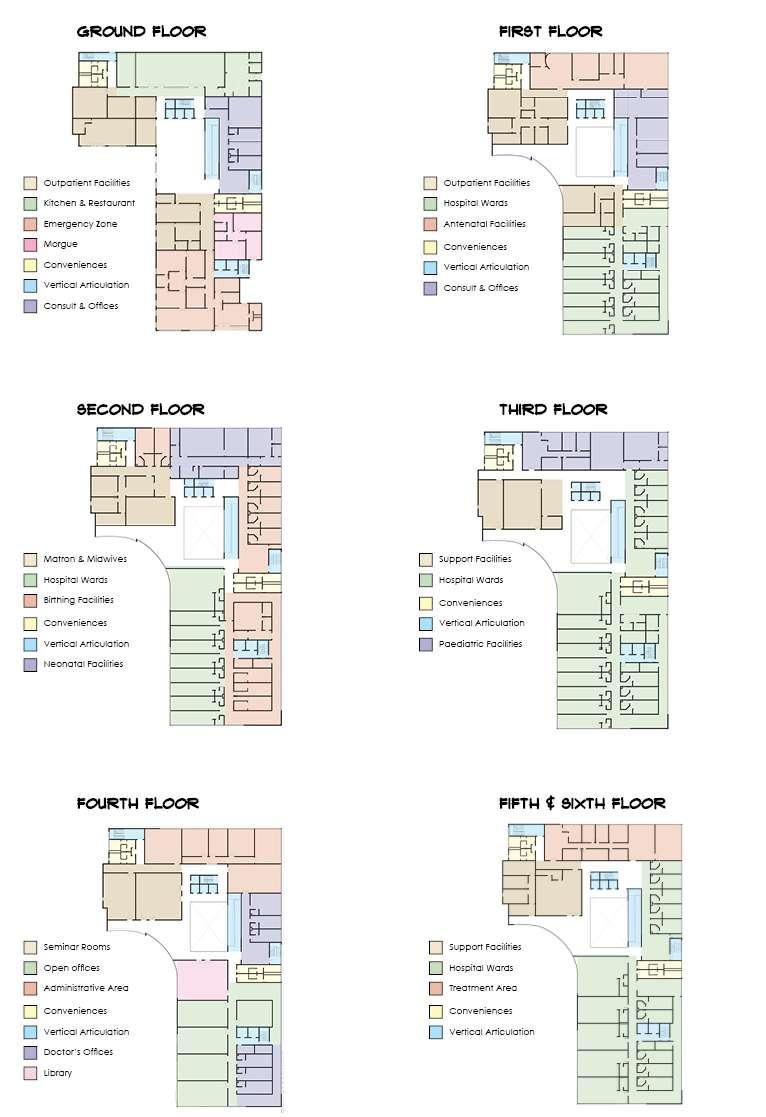
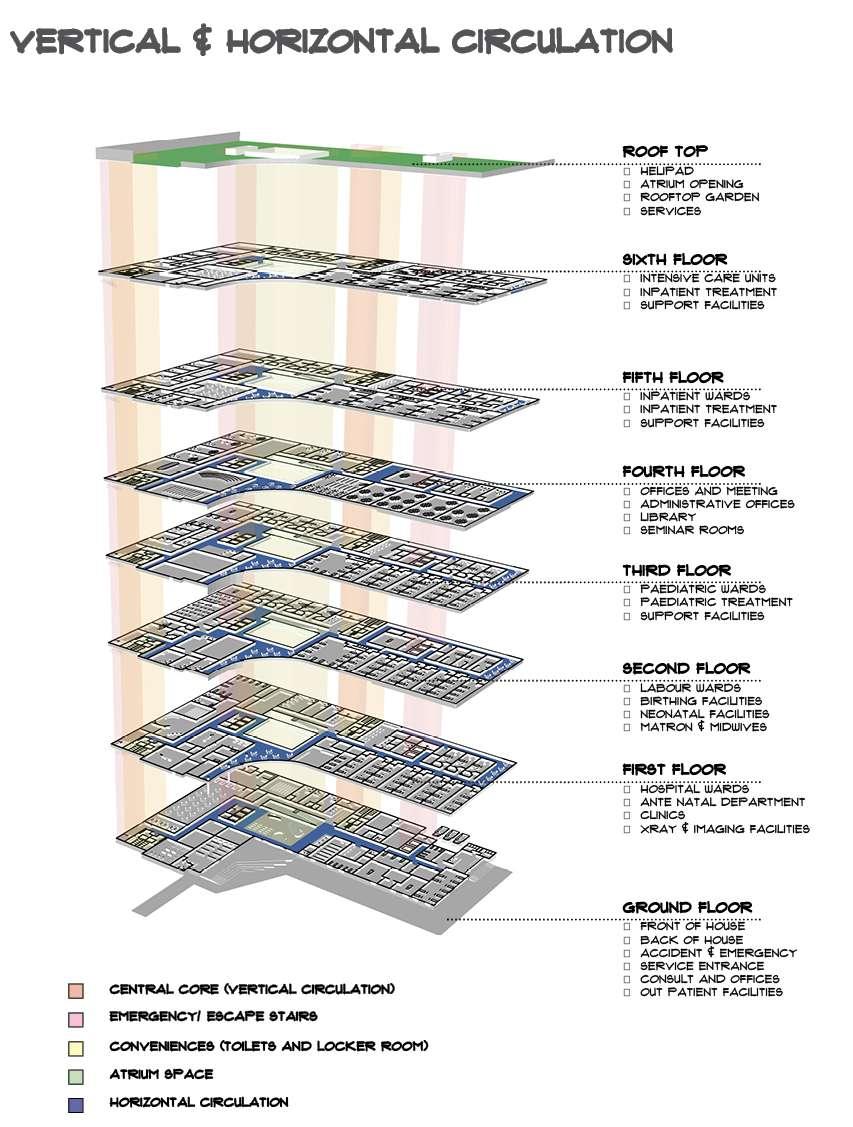

IN PATIENT TREATMENT
• TREATMENT ROOMS
• SURGERY & OPERATIONS
• STAFF FACILITIES
• PATIENT FITNESS
• CONSULT
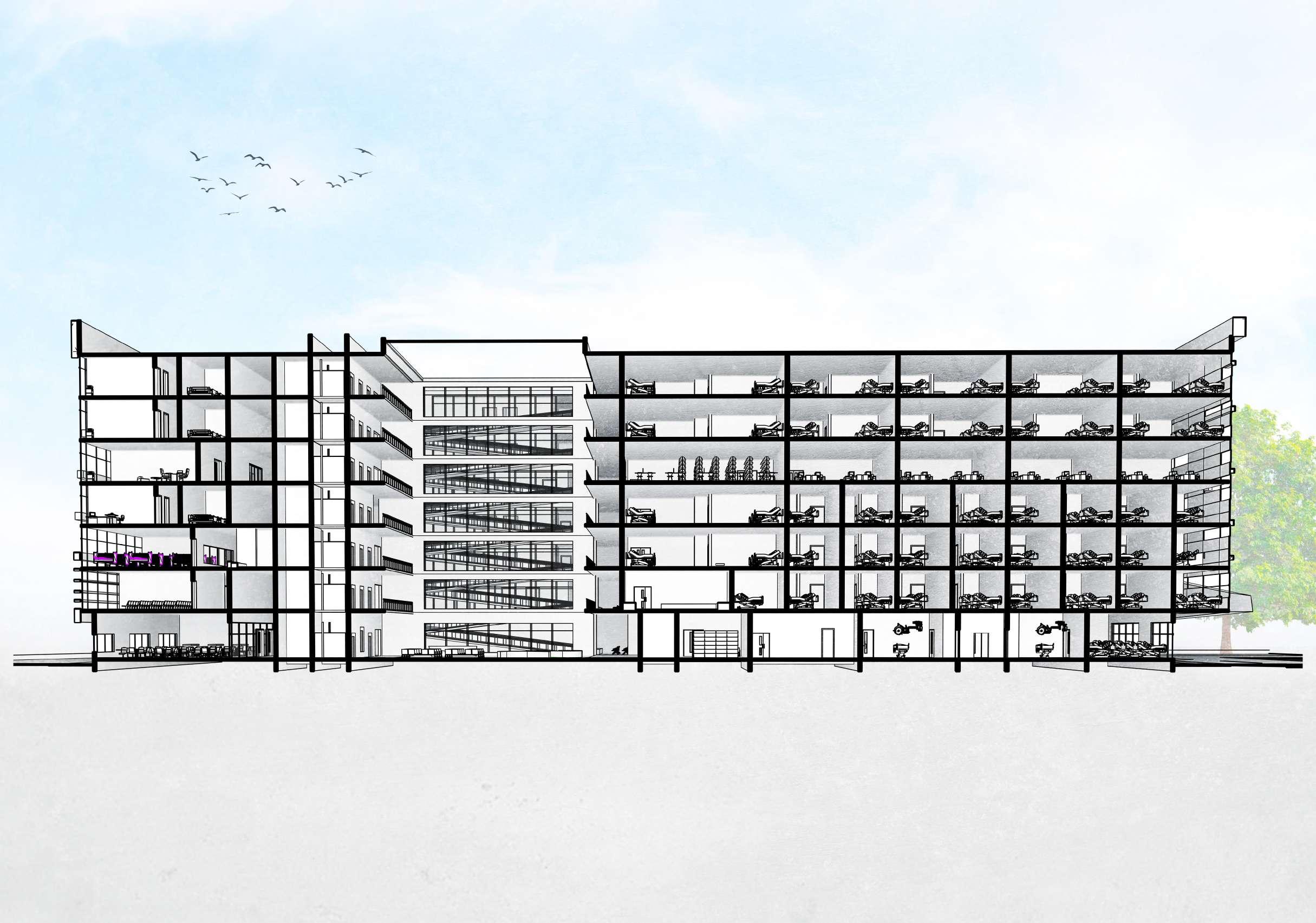
• LDRP
• ANTE NATAL WARDS
• NEO NATAL WARDS
• MATRON & MIDWIVES
• POST NATAL WARDS
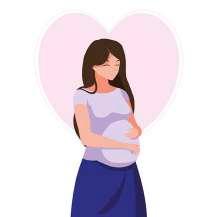
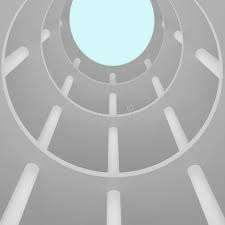
ATRIUM SPACE & RECEPTION
• CIRCULATION CORRIDORS
• RAMPS
• RECEPTION AREA
• SIT OUT AREA

• EMERGENCY OPERATIONS
• OBSERVATION WARD
• BLOOD COLLECTION
• TRIAGE
• MINOR INJURIES
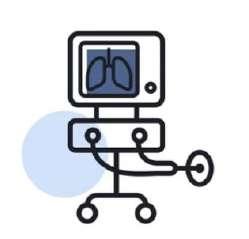
INTENSIVE CARE UNIT
• EMERGENCY OPERATIONS
• PRIVATE IT WARDS
• GENERAL IT WARDS
• nurse's station
IN PATIENT WARDS
• PRIVATE WARD
• SEMI PRIVATE WARD
• GENERAL WARD
• NURSE'S STATION
• UTILITY AREAS

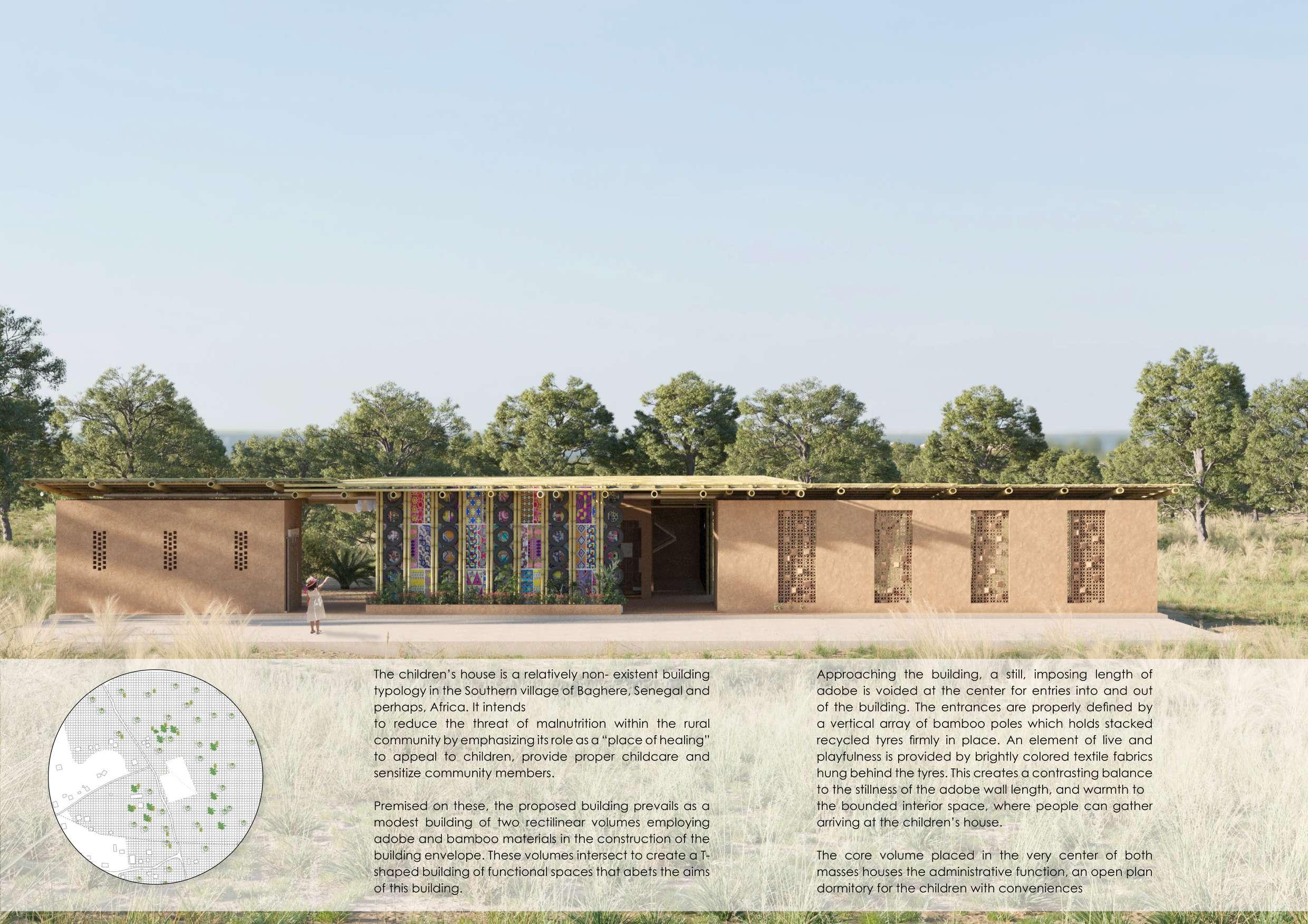
Children's House
medical institution for the care of malnurished children
Location: Baghere Village, Senegal.
Design Proposal | June 2022
Kaira Looro Competition
Worked with a team of Architects on this project

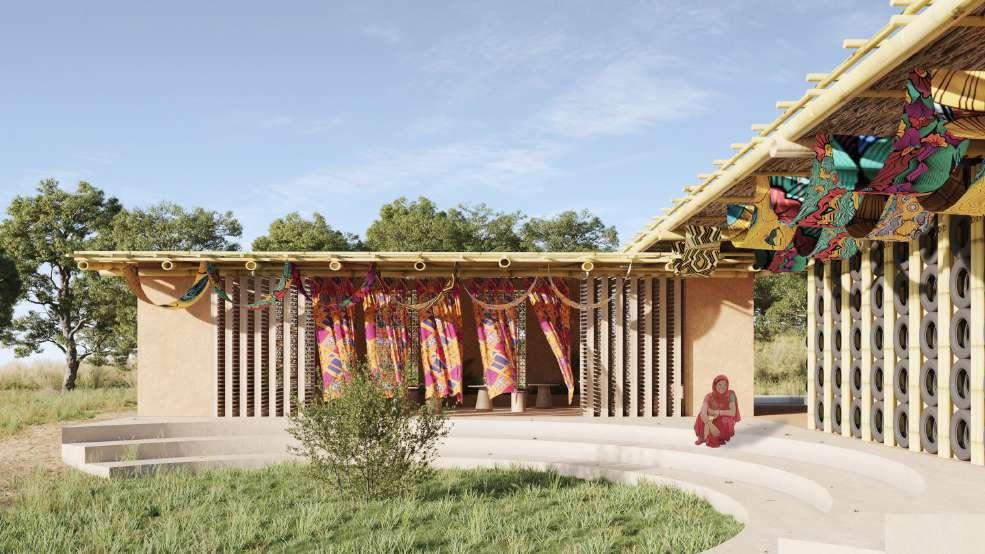

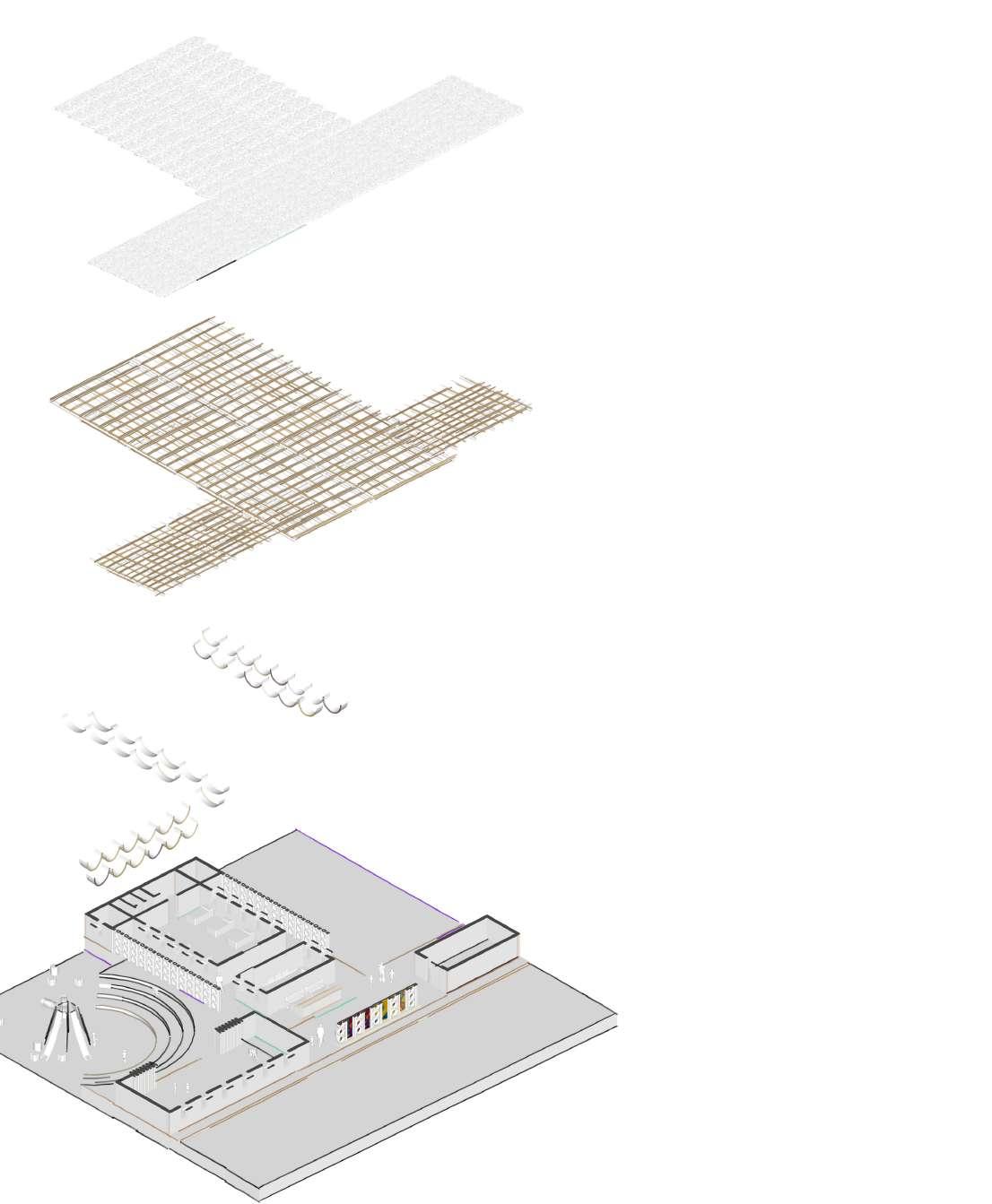
Affordability, easy sourcing and availability defined the materiality of the proposed facility. The aim is to provide functional, lively and dynamic spaces that promote creativity and appeals to its users.
This involves the use of dry vegetation(straw) as a roof covering layering the vegetation so as to shed water away from the inner roof.
The roof structure is made up with bamboo poles acting as rafters and purlins in order to hold the roof covering in place.
Traditional textile materials are hung on the roof along the corridors to act as sunshading devices to prevent direct sunlight into the major spaces.
Textile Building Structure
The building structure is primarily made of laterite bricks which give off a rich earthy feeling and requires no plastering.
For the foundation, sizeable crushed stones and cement bricks are to be laid for a sturdy support for th super structure. This is then concealed by a floor finish of rammed, polished earth and tiles.
Thatched Roof
Bamboo Roof Structure
Traditional





Front Elevation
Right Elevation
Left Elevation
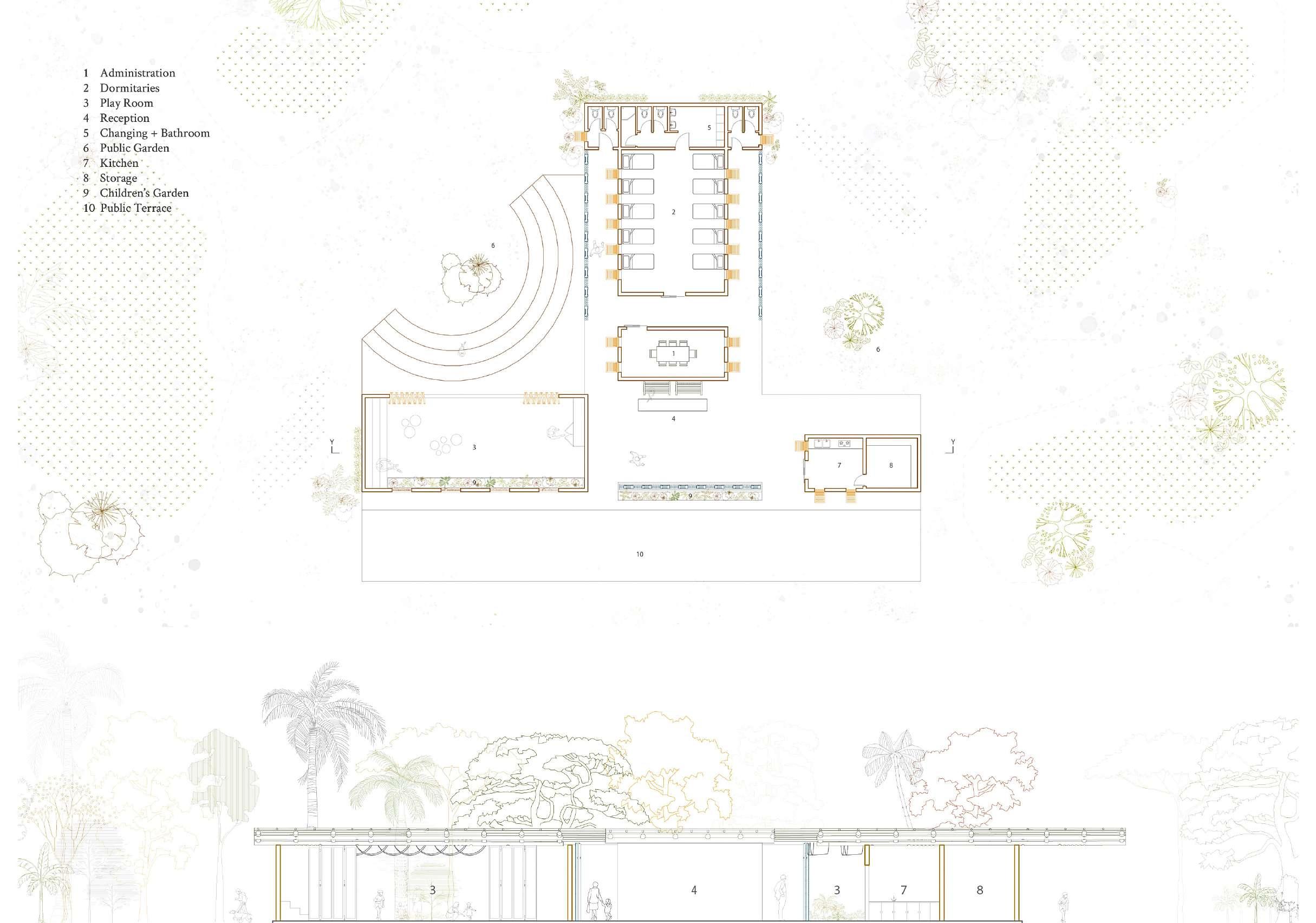
Abode Residential Project
interior design and 3D visualization
Abode terraces is a developing residential project that aims to provide a contemporary interior feel within smaller spaces that give inhabitants a warm atmosphere.

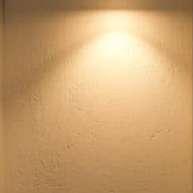


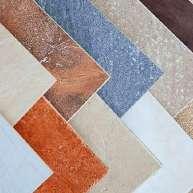

Location: Lekki, Lagos, Nigeria.
Design Proposal | February 2021- March 2021
Official Project
All workdone including design, visualization and presentation
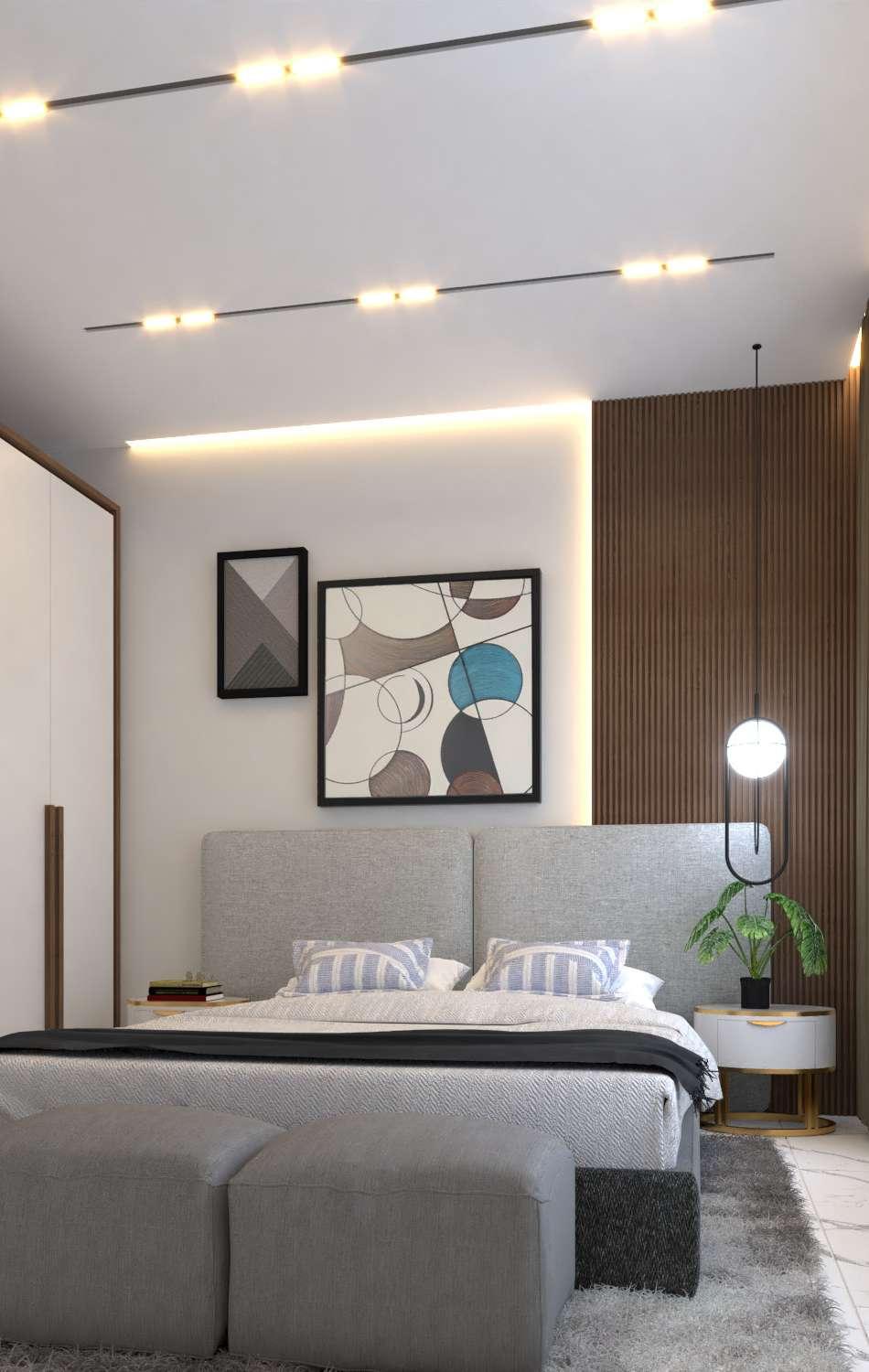
Wood Slats
Rugs and Carpet
Warm Lighting
Marble Tiles
Interior Plants
Fabric Textures
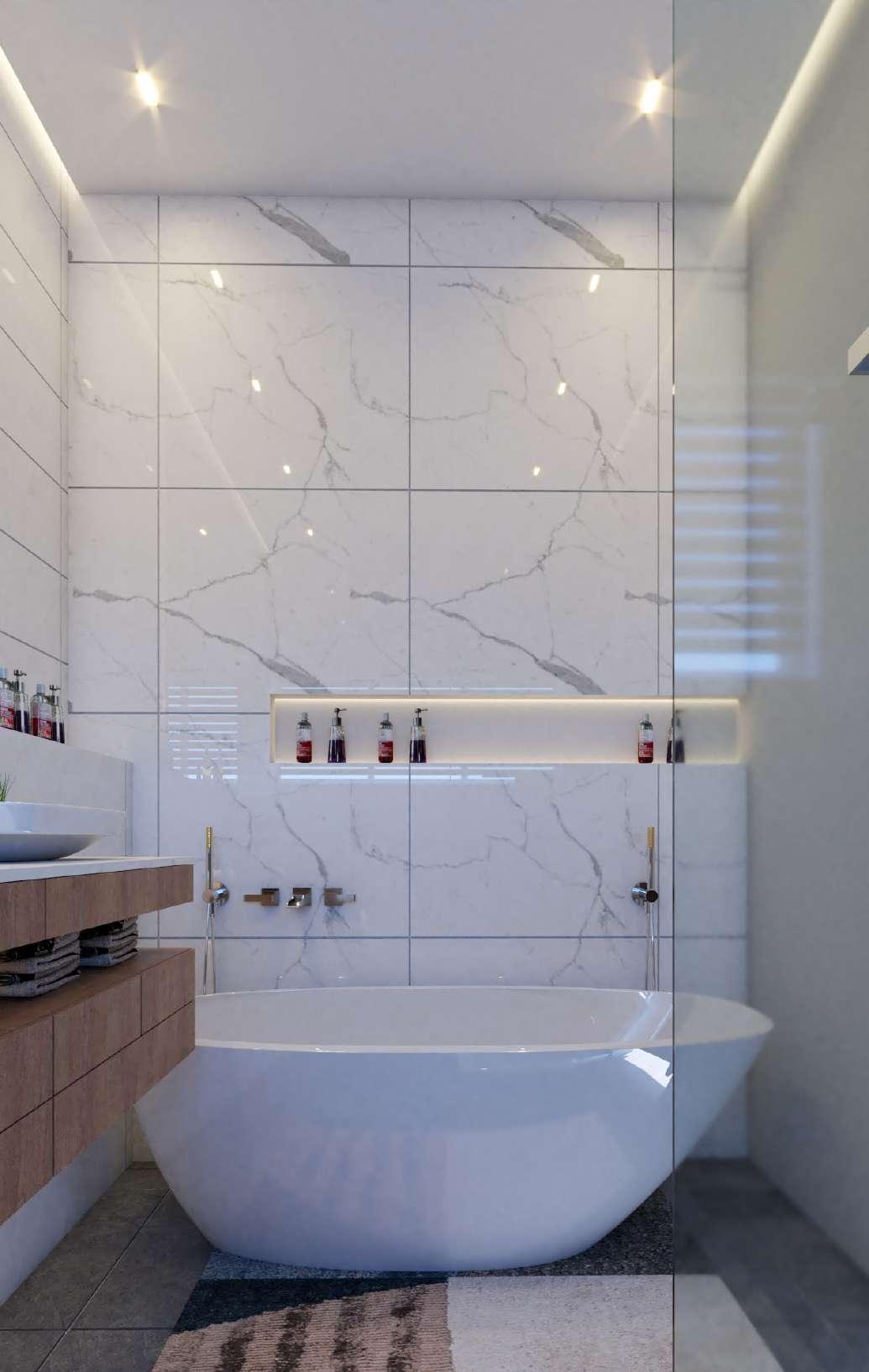













ARCHITECTURAL PORTFOLIO | 2022
