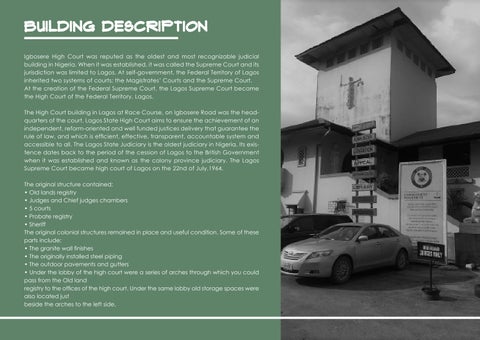

house 24
railway compound, oyingbo,lagos
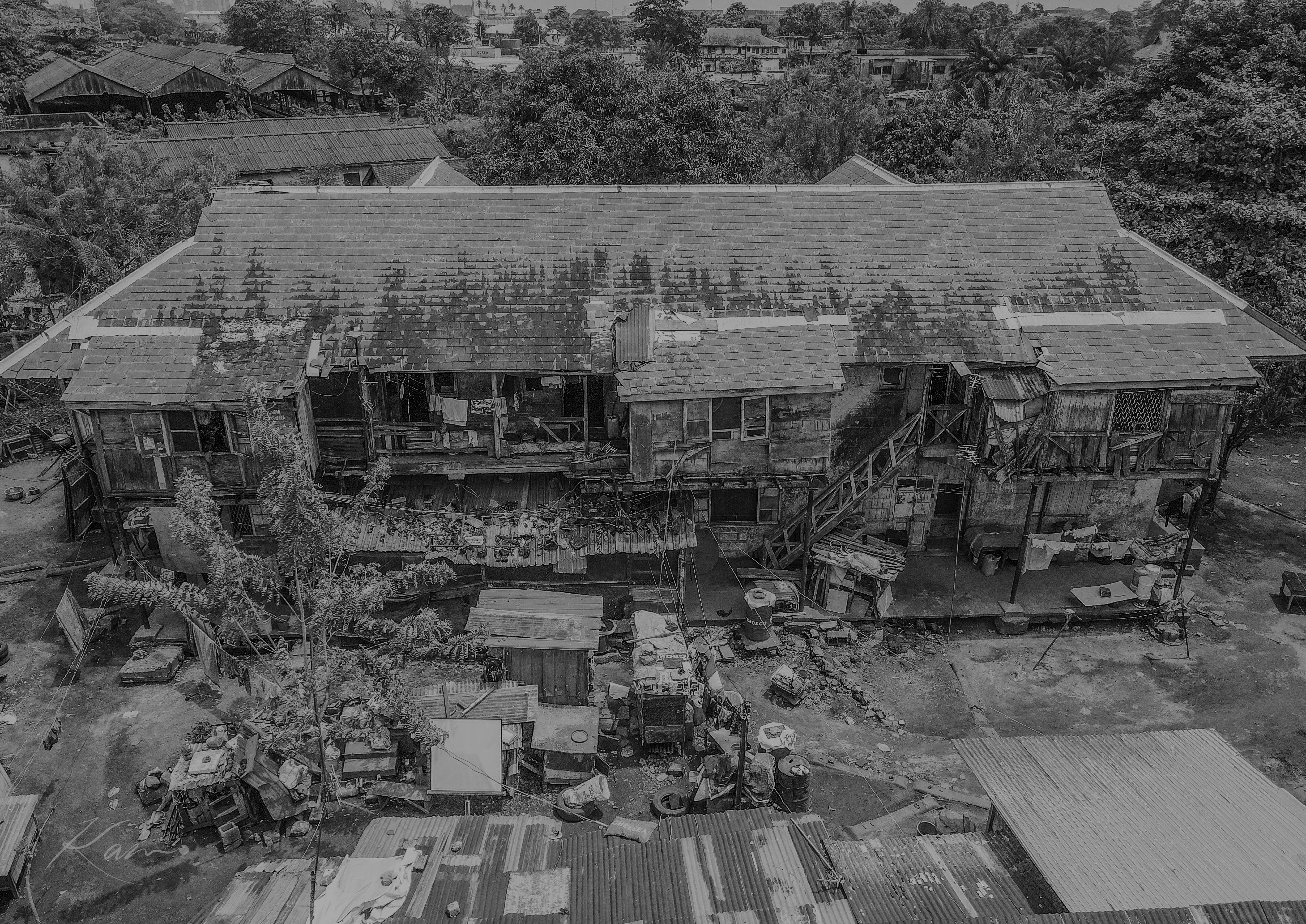
BRIEF HISTORY
Due to the lack of proper record keeping, the exact date of construction of this building is not known, but it is believe to have been in existence for over a hundred years. The building was initially erected to serve as a residence for the railway drivers who worked on the railway line closeby. Observations from the site lead us to believe that renovation was carried out in the building about 15 - 20 years after construction. The purpose of this renovation was to increase the living space within the building. The initial construction was done using sandcrete block walls and concrete staircases, the additions done during the renovations however were carried out using wooden walls with steel column supports, wooden stairs and steel beams which were gotten from the railway tracks. Additional roofing sheets were also attached to the existing roof to accomodate the expansion. There have also been some other inadvertent changes to the building over the years. The staircase on the right side of the building and the kitchen at the rear have collapsed due to the growing weakness of the building materails. The function of the building changed however during the 90’s where it was used as a Musuem for about a decade before being converted into a residential building. It contains several single bedroom apartments that house large families.
analytical report
This report would analyse the following aspcets of the Architecture of this building.
LOCATION AND SITE FEATURES
This would address the relationship between the building and its immediate environment. We would also address the notable features present on the site like the ocation, size, topography and existing traffic conditions.
ARCHITECTURE STYLE AND MATERIALS USED BUILDING FUNCTION AND ITS USERS

This address the Architecture style that was employed in the design of the building, while also highlighting the building features that make the architectural style identifiable. Also highlights the major materials used in the building.
This address the present function of the building, its users and how they relate with each other.
location and site features
House 24 is located along the Murtala Mohammed Highway, Railway Compound, Ebute Metta, Lagos. Landmarks within close proximity include the Nigerian Railway station, Ebte metta, St. Pauls’ Catholic Church and Siba Heights Hotel.
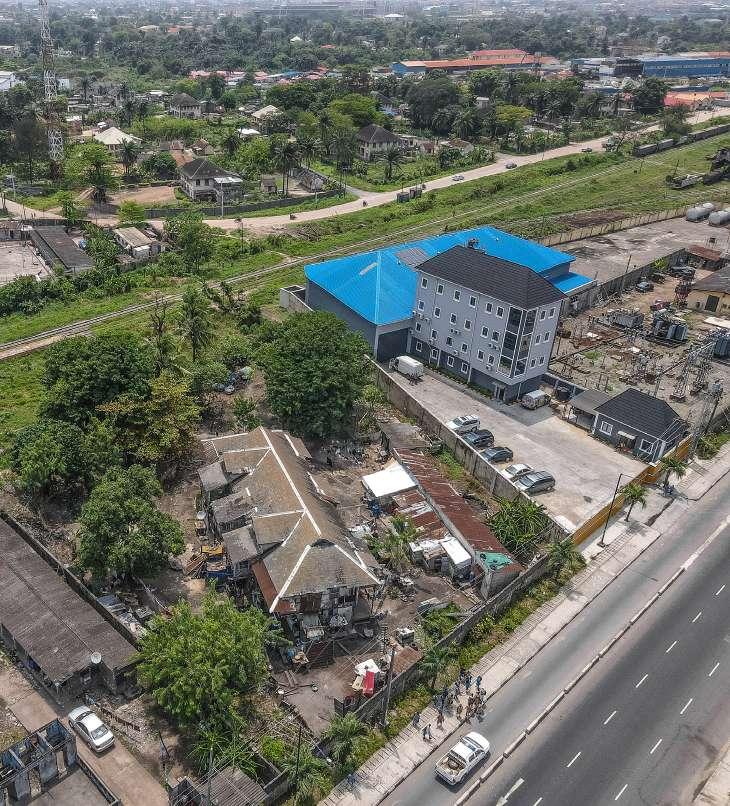
SITE FEATURES
Site Accessibility
The building is located along the Murtala Mohammed highway which makes it easy to locate the site. The building does not allow for vehicular access into the site.
Topography
The site is relatively flat with no obvious undulation to the land surface
Size of site
The building is shape is that of an irregular quadilateral. The site is approximately 1650 sqm in size.
Site Boundary
The site is bounded to the left by the Murtala Mohammed highway and bounded to the left by the Ebute Metta railway line.
architecture style and materials used
As like many buildings that were constructed during the late 80’s and early 90’s the style of Architecture employed with House 24 is Colonial Architecture. The building stye was influenced by the colonial masters during this period as they erected several buildings especially for mission houses and administrative buildings. This style then grew popular amongst masons around the Marina and Ebute-Metta axis.
The materials used in the construction of this building are;
• Walls : The walls are made up of both sandcrete blocks and the exterior walls on the first floor are made of wooden panels.
• Roof : The roofing sheet is made of roofing tiles
• Structure : The beams and and columns holding up the cantilevered wooden walls are made of metal.
• Stairs : The major stairs are made of cast-in concrete, and the staicase at the rear side of the building is made of wood.
• Windows and Doors : The windows and doors are made of wood.
• Floors : The floors on the Ground Floor and some part of the First floor is made of reinforced concrete. The floors on the extensions on the first floor is made of wooden panels
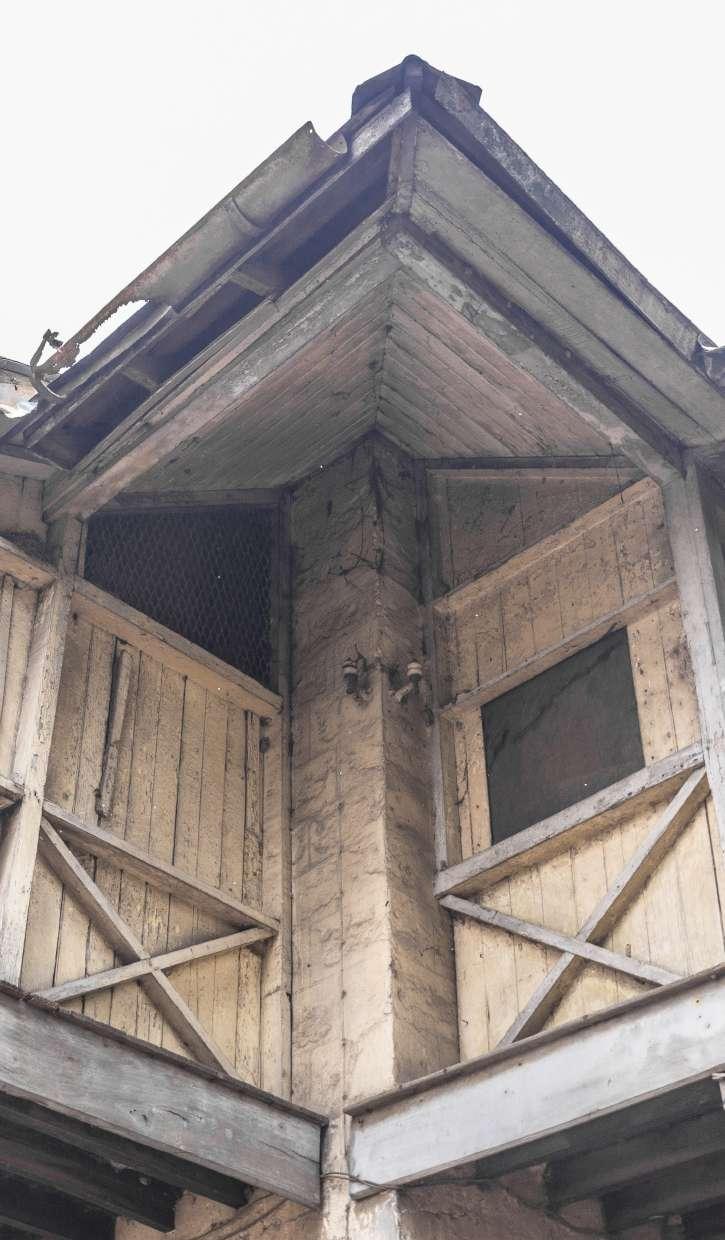
colonial architecture
The earliest form of Colonial architecture present in Lagos were the mission houses housing missionaries that were built from timber and pre-fabricated materials imported from England while the early missionary churches introduced Gothic revival architecture that is witnessed in the designs of the Bethel Cathedral on Broad Street, Christ Church Cathedral, Lagos and St Paul’s, Breadfruit, Lagos.
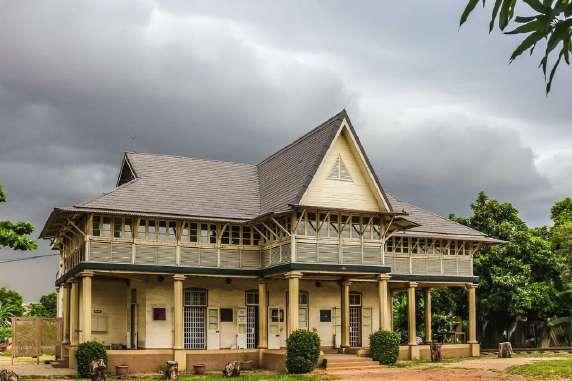
The advent of colonialism led to the construction of structures to host public events and the bureaucracy. Between 1860 and 1870, the Marina was extended and behind it, Broad street was developed. Colonial officials working for the Public Works Department constructed general hospitals, barracks, court houses, post offices, and other government offices largely in a Neoclassical architectural style such as the Supreme Court building that was erected at Tinubu square in 1904. The State House and Old secretariat on Marina were also built in this style with its symmetry of the facade and huge columns and portico.
KEY ELEMENTS
• Generally square, symmetrical building outline
• Steeply pitched shingle hipped or gable roofs
• Profiled ceilings producing exaggerated ceiling heights
• Greatly projecting eaves
• Detached or semi detached kitchen areas
• Use of bricks/blocks, wood paneling, use of light colors
Jaekel House, Nigerian Railway Cooperation, LagosAdditional components for expansion
• Additional spaces cantilevered from the main building with the support of metal beams and columns
• All additional walls constructed with wooden panels
• Wooden staircase added to the rear side of the building
• Additional roof attached to the existing roof structure to accommodate the cantilevered spaces
Original State of the building
• Square symetrical shape
• Steeply pitched shingle hipped roof
• Profiled ceilings with exaggerated ceiling height
• Greatly projected eaves
• Semi Detached buidling style

• Exterior staircases for each apartment
• Wooden doors and windows
3d
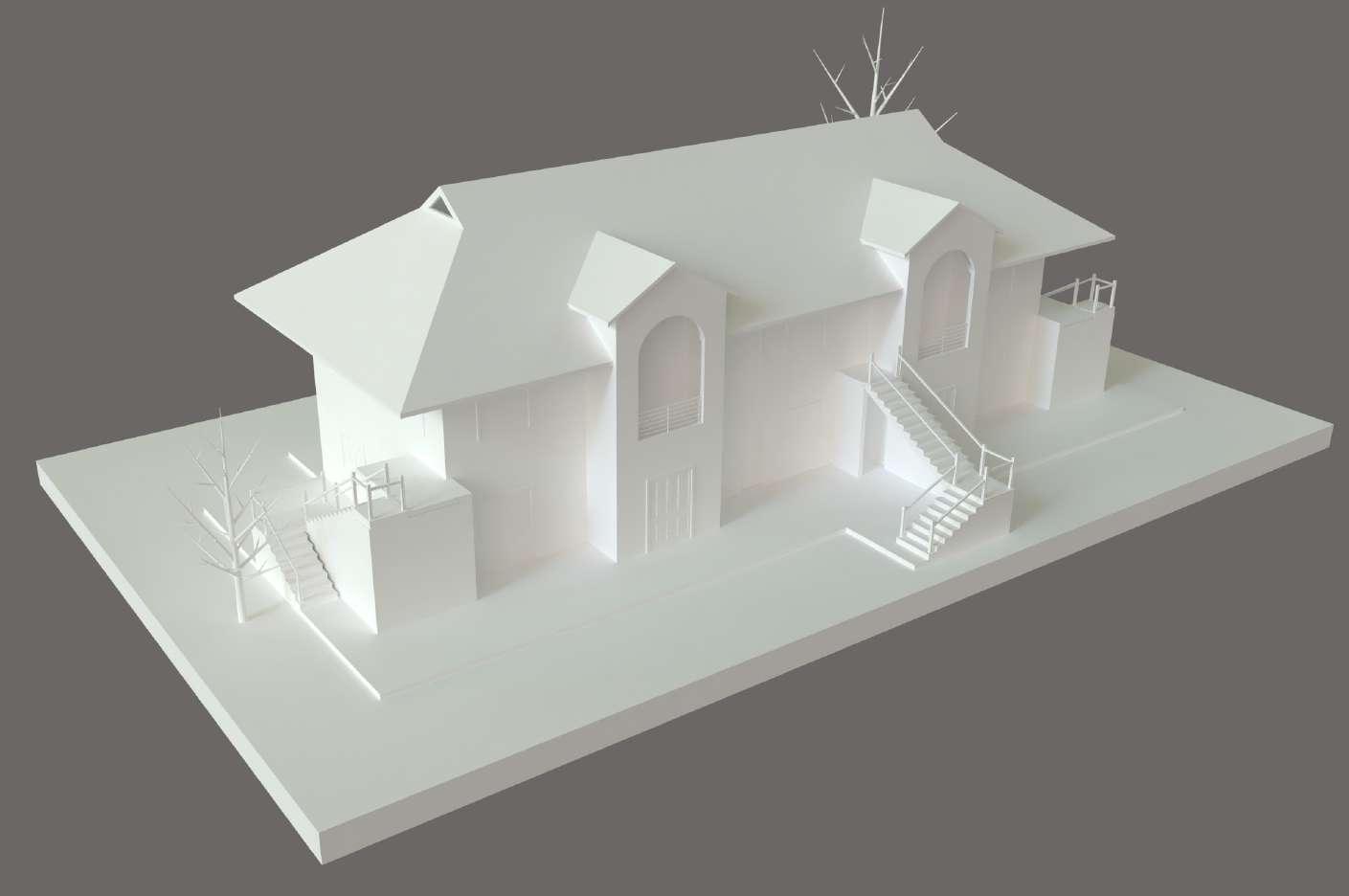 Model of House 24 before additions to the Building
Model of House 24 before additions to the Building
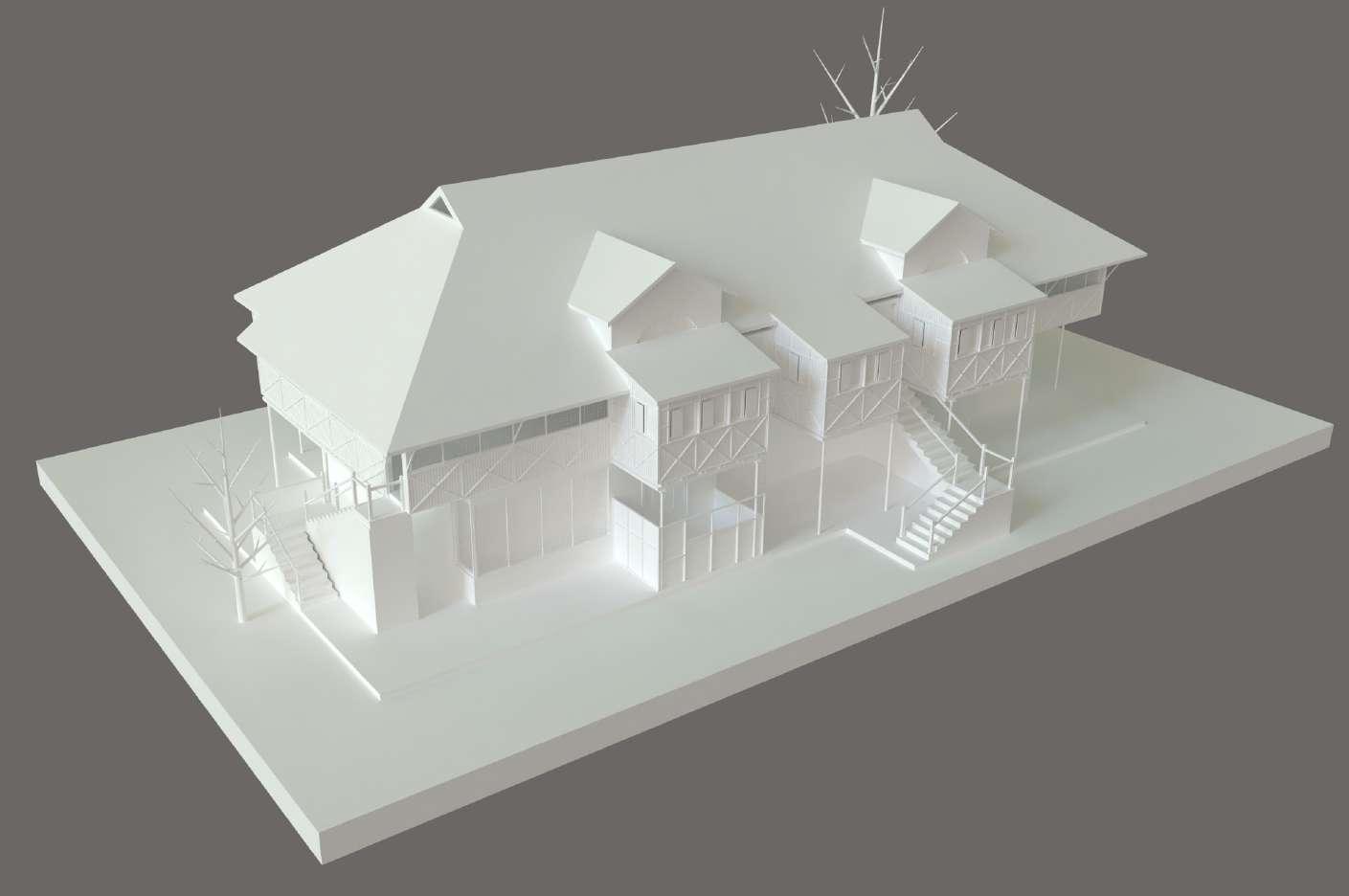 3d Model of House 24 after additions to the Building
3d Model of House 24 after additions to the Building
building function and its users
The function of House 24 has evolved so much over the years. From its initial purpose of a rest place for train drivers, to serving a historical purpose as a musuem and the finally to it’s current function as a residential building housing the locals. This follows the trend of several other colonial buildings in Lagos that have not been renovated or properly maintained. Spaces like the toilets and the general kitchen are located in a seperate Boys’ Quarter just behind the main building.
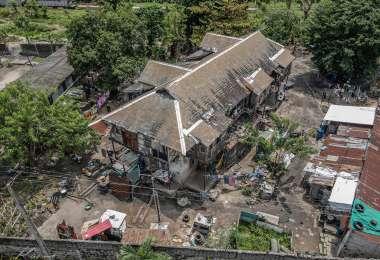

The building compound is spacious, surrounded by trees and doesn’t allow for vehicular access. This has made the compound serve several purposes. It serves as a play area for the numerous kids who reside in the building, it serves as a grazing area for animals being groomed by residents (goats and chicken) and it serves as an outdoor relaxation space where families can gather at night and promote communal living.

MEASURED DRAWINGS
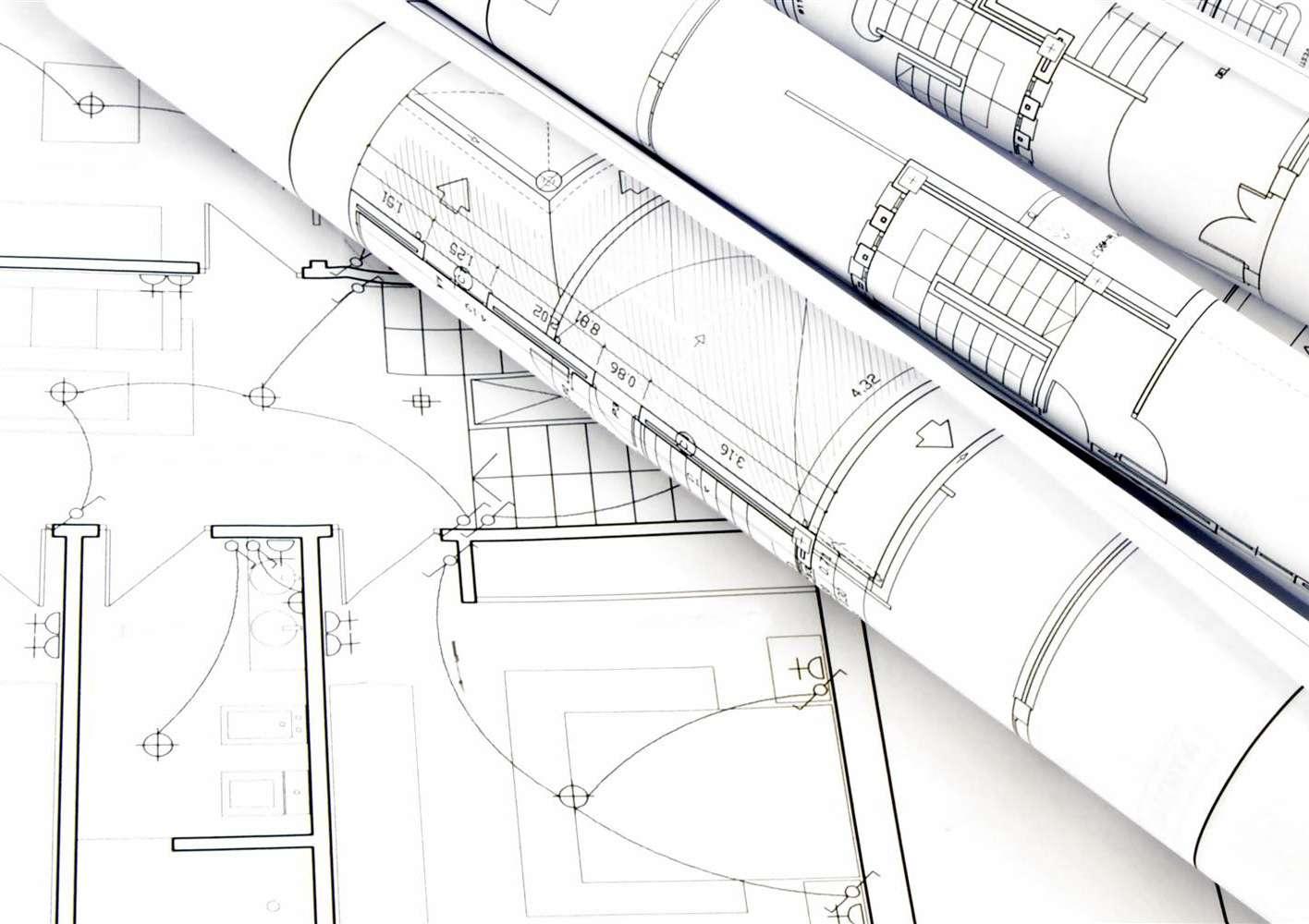
GROUND FLOOR PLAN
GROUND FLOOR PLAN
FIRST FLOOR PLAN
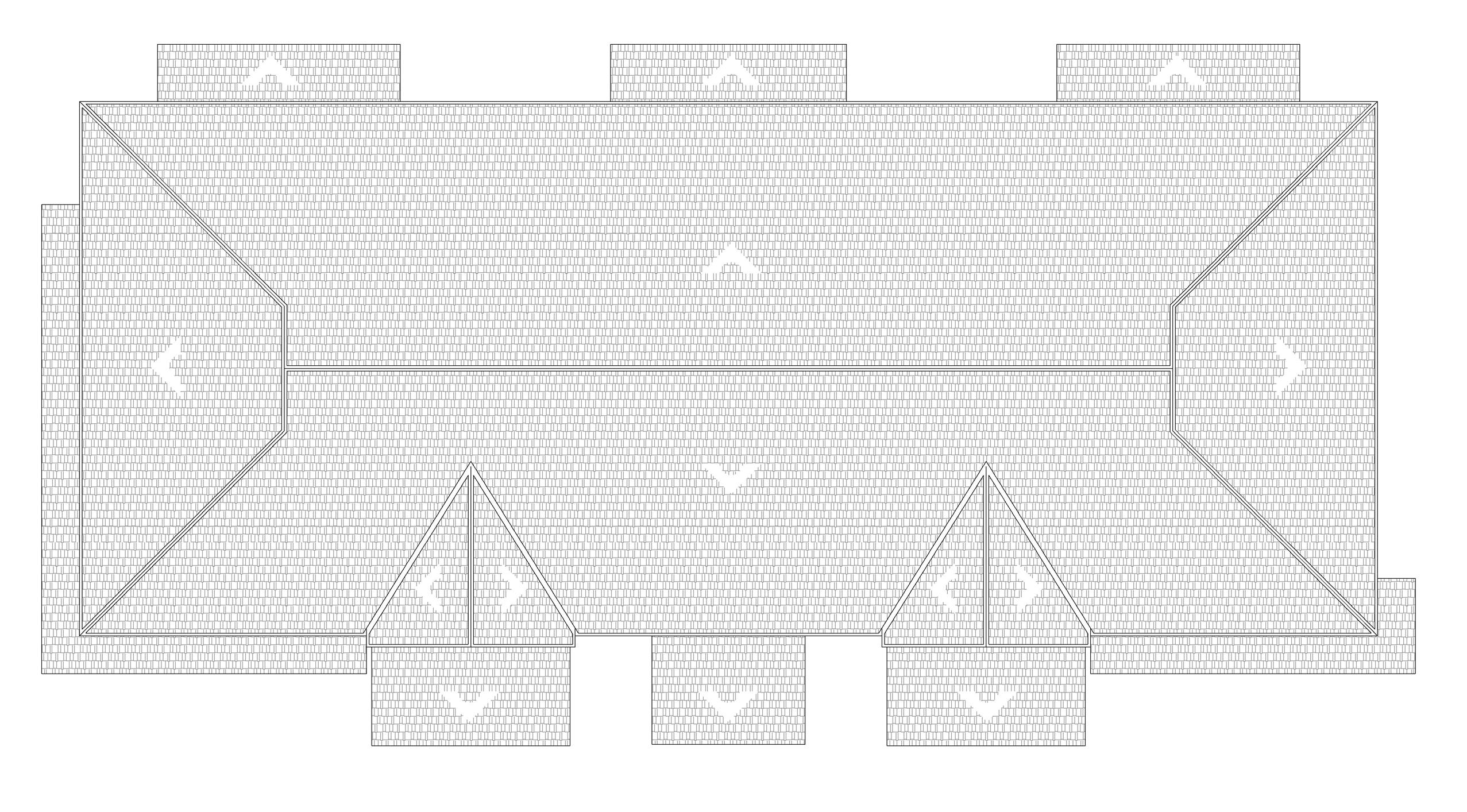



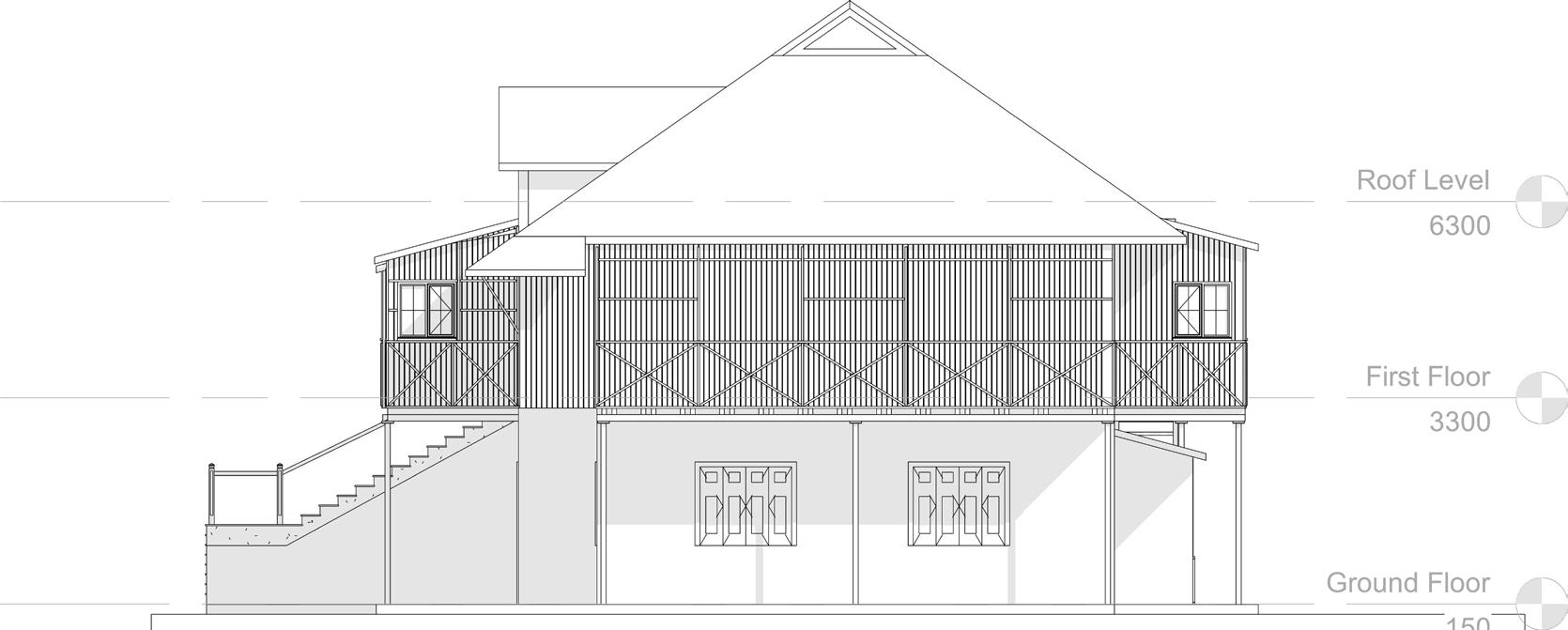

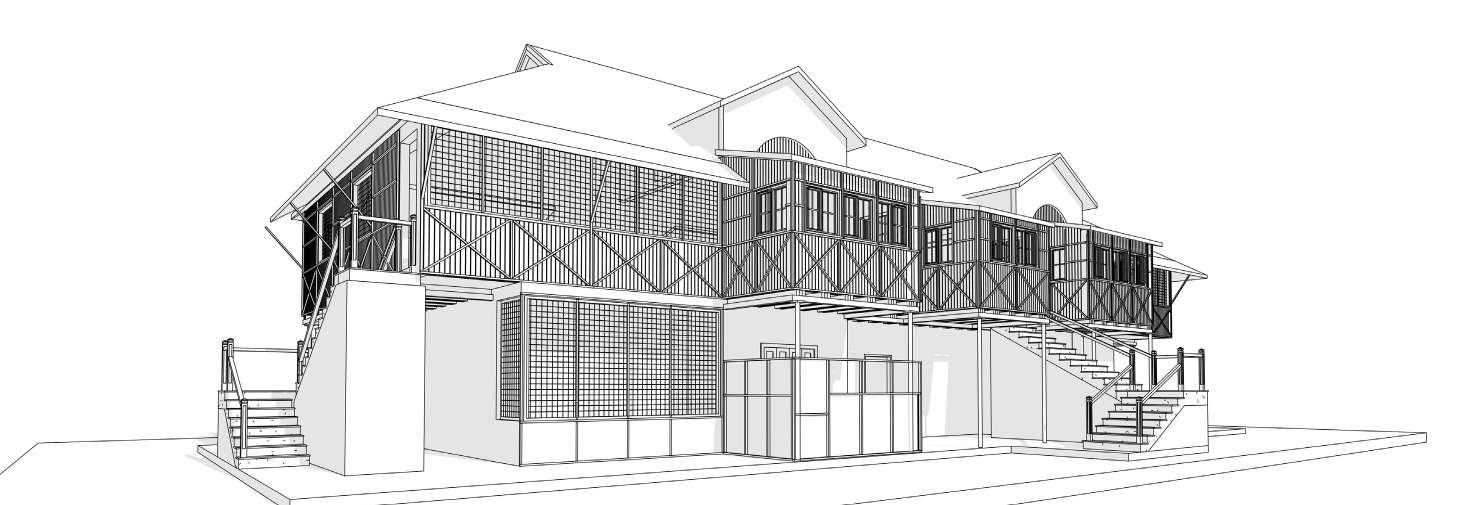


dilapidation report
This report analyses the following aspects of the building


Background
State of Access
Building Components
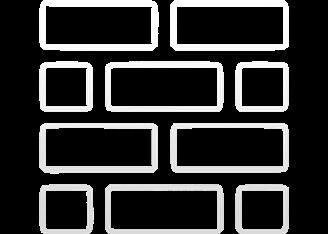
Roof, Windows, Stairs, Envelope, Floors, Doors
Structural Analysis Columns, Beams, Lintel
Materials
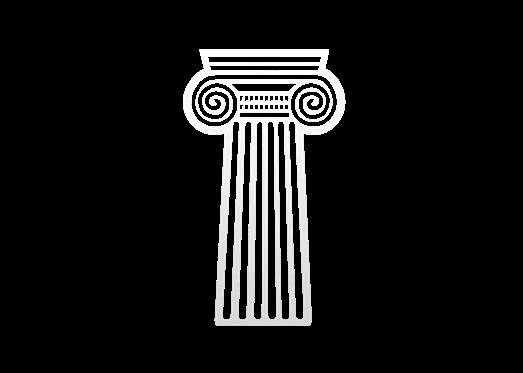
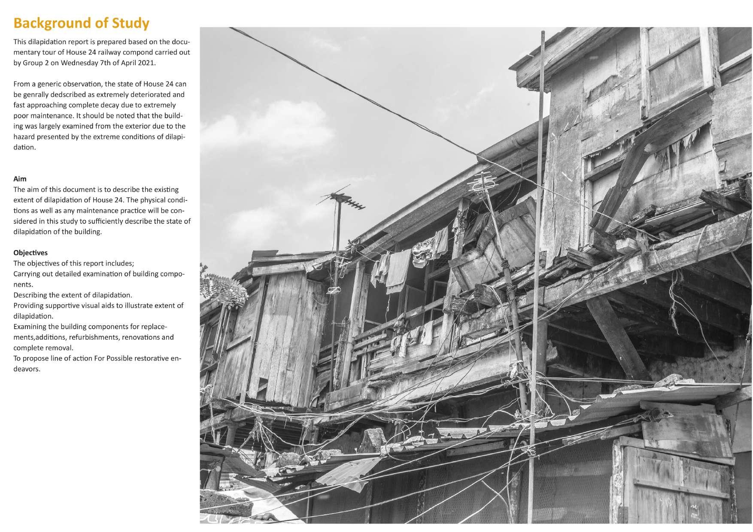
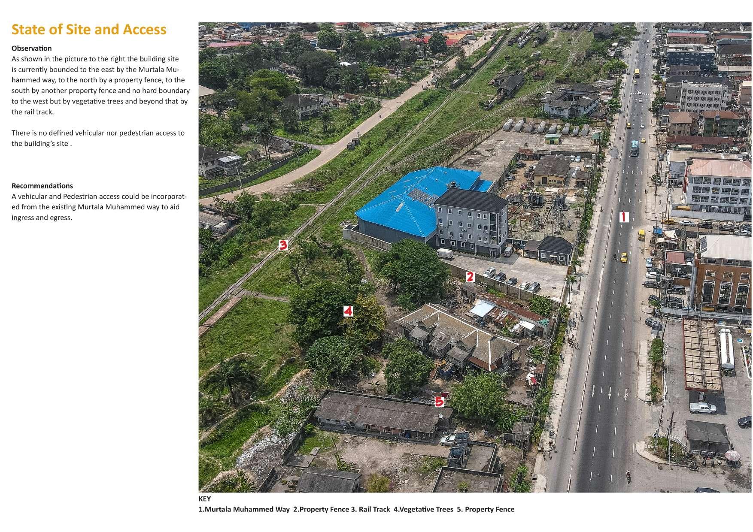
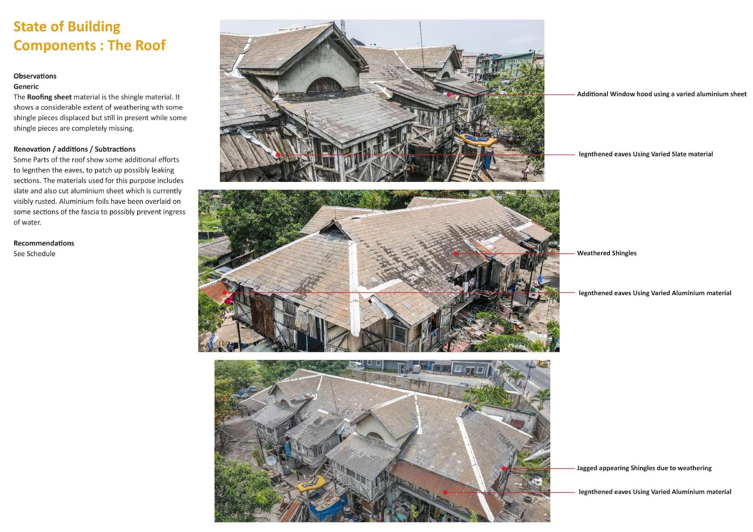
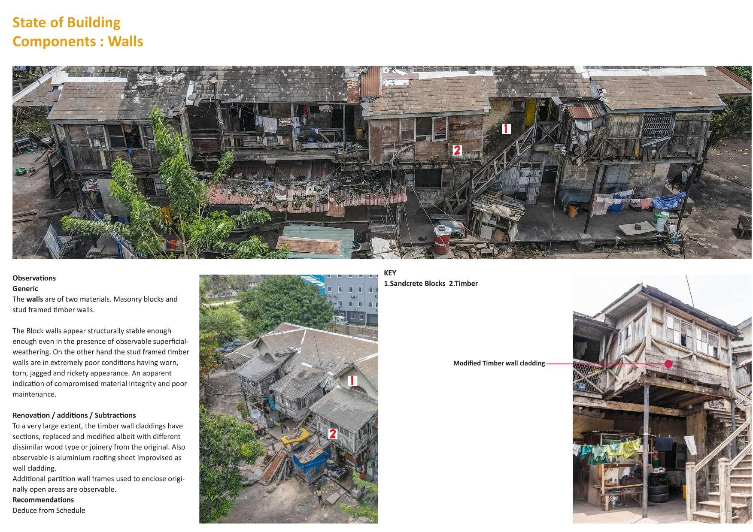
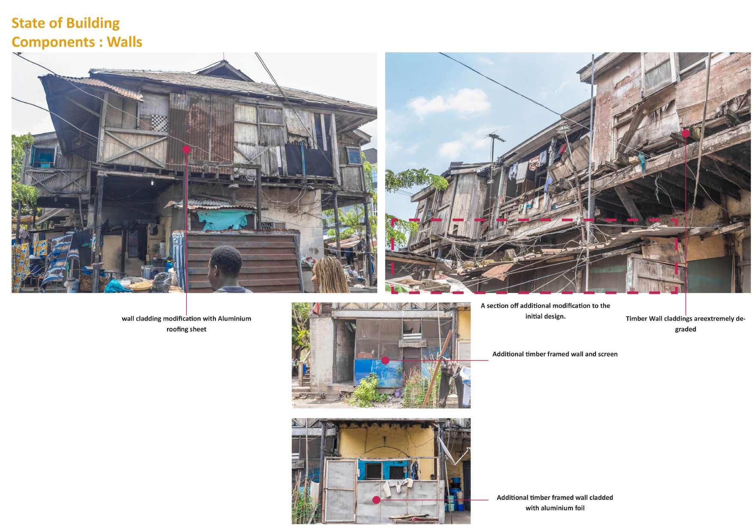
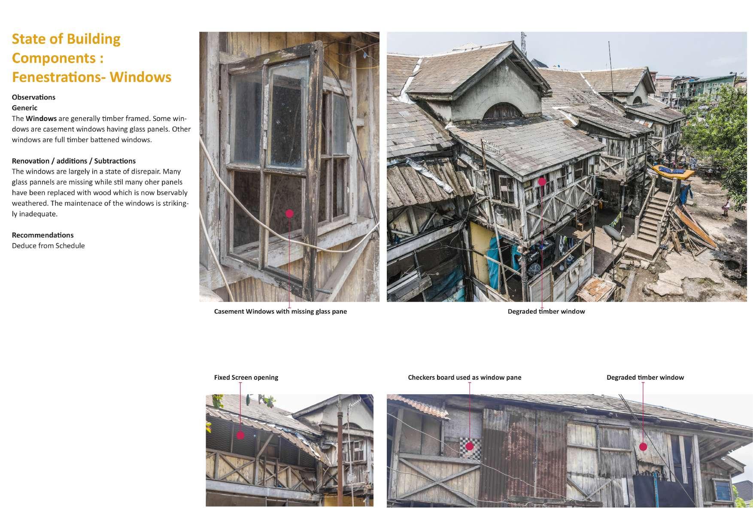
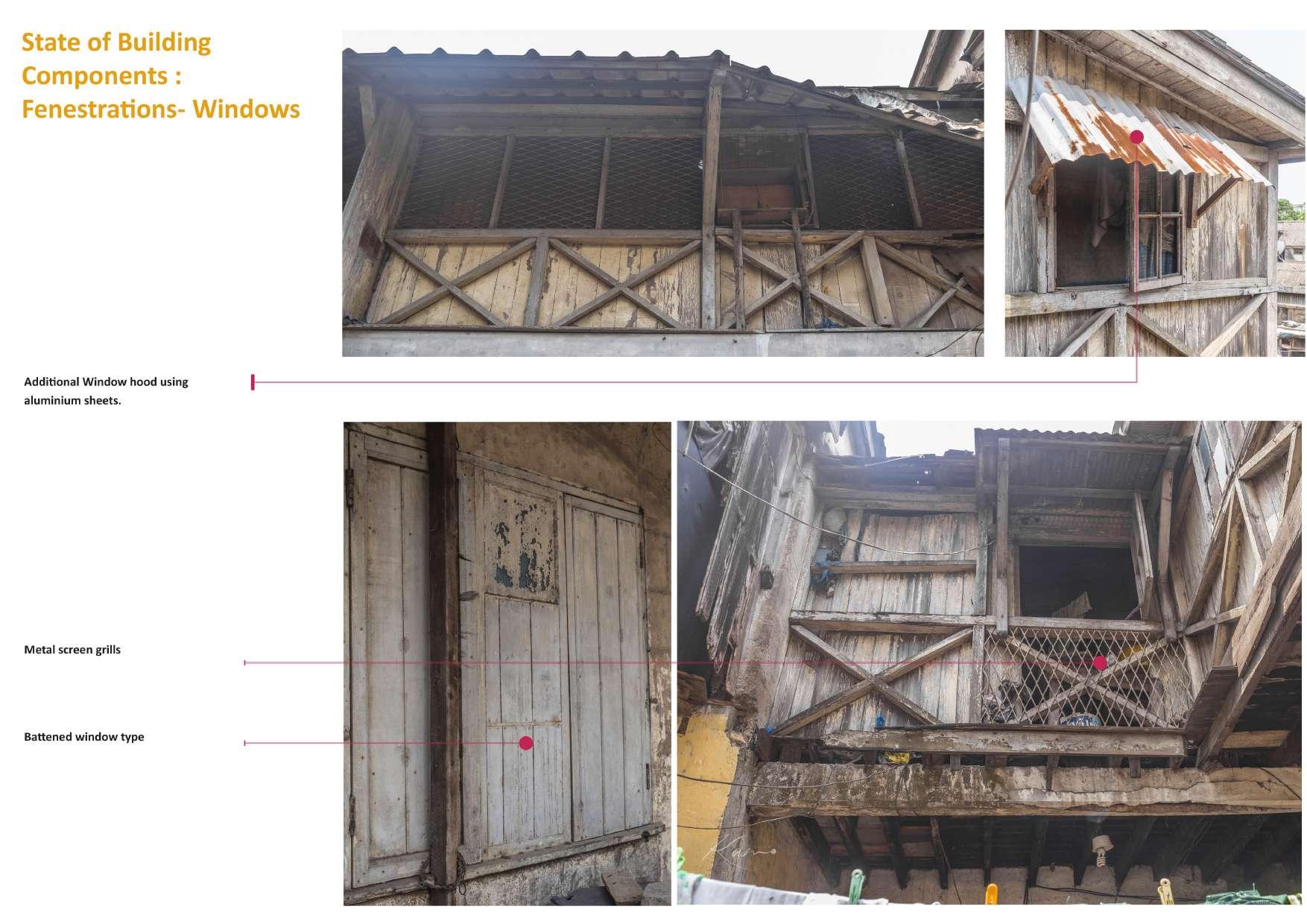
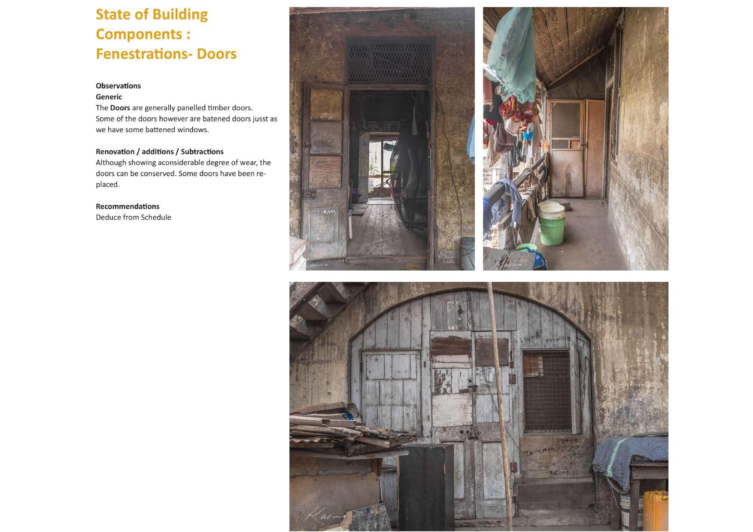
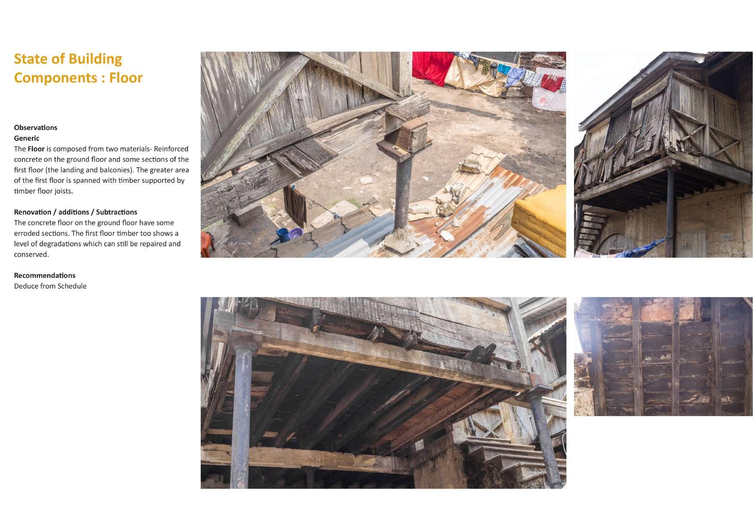


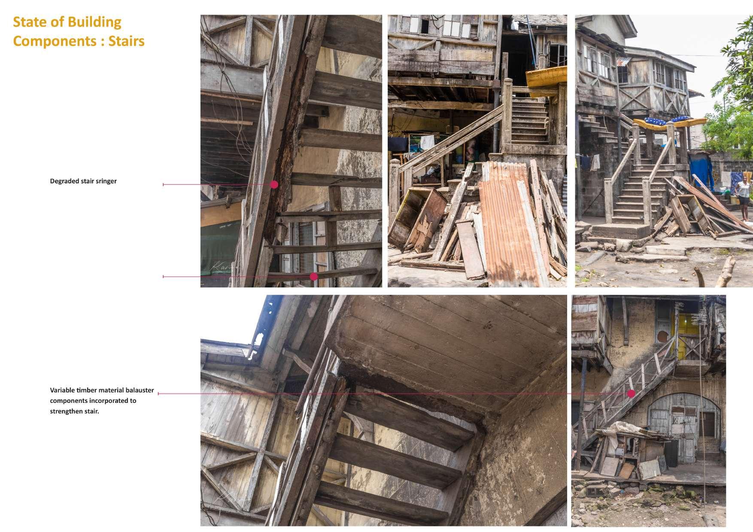
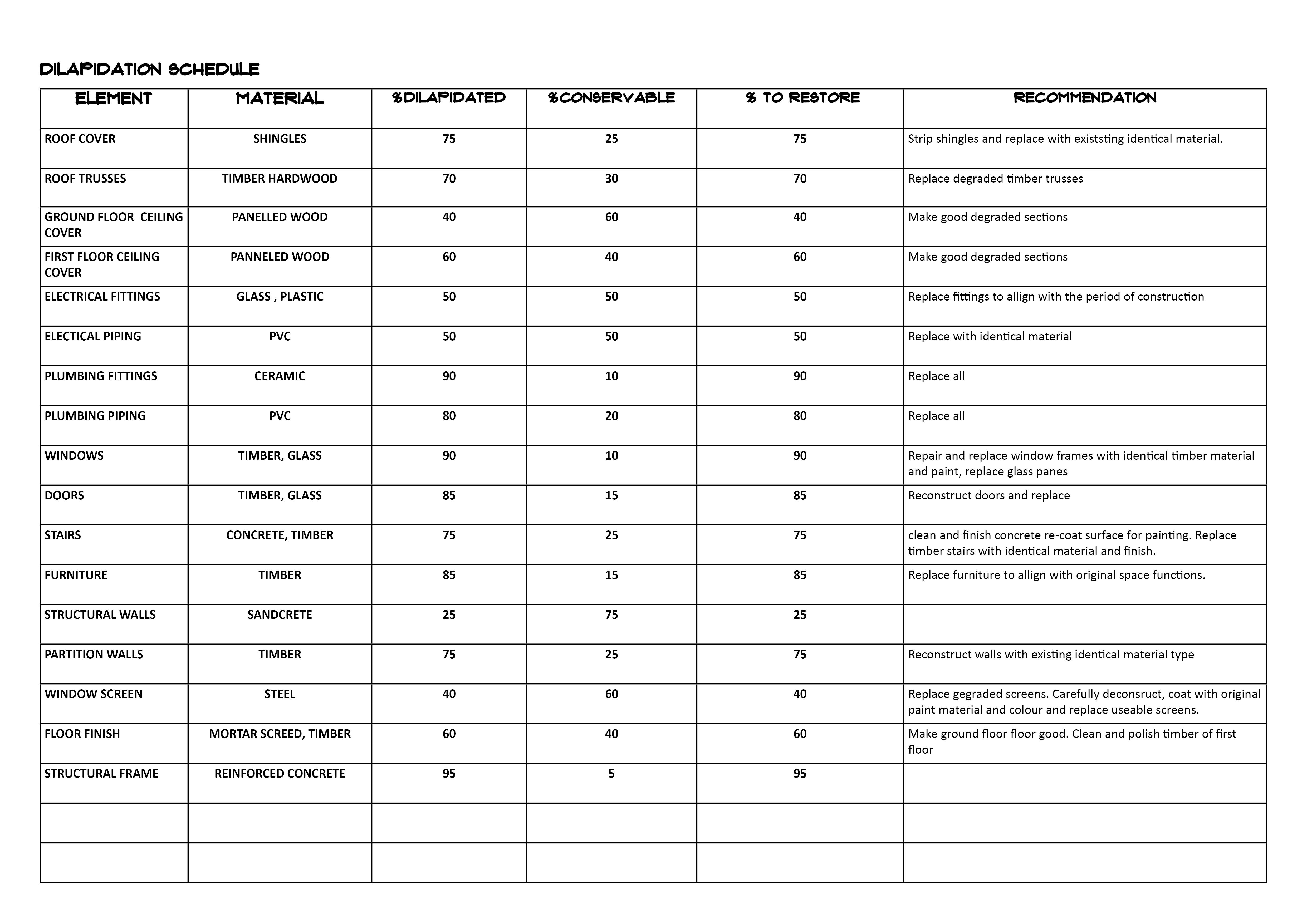
photos from site visit
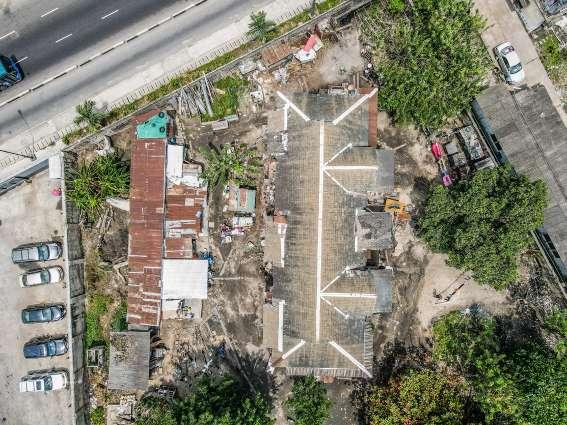
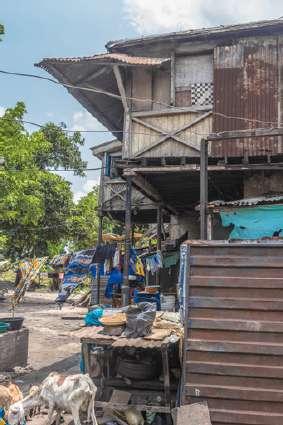
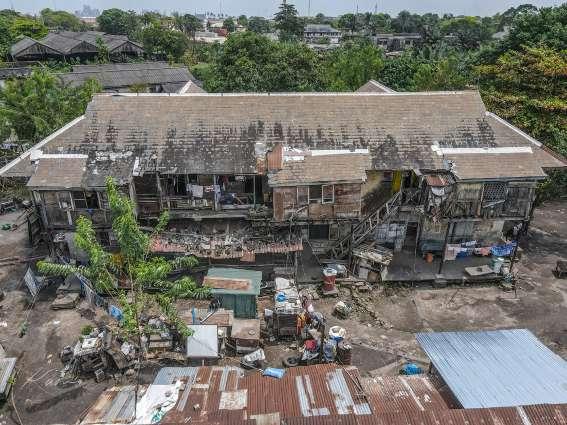
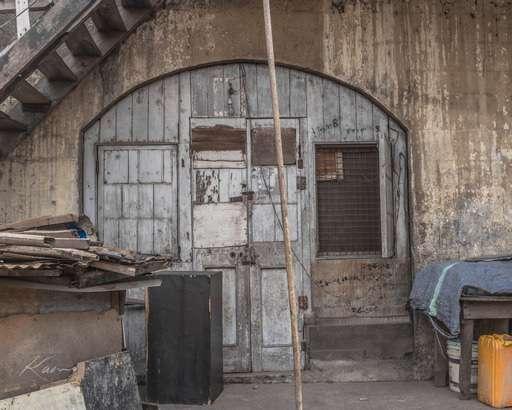
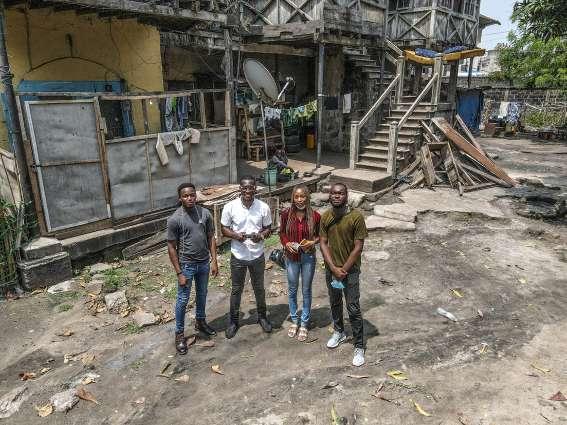
photos from site visit
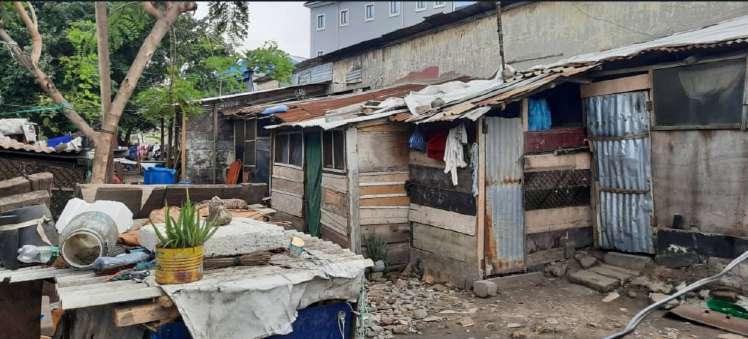

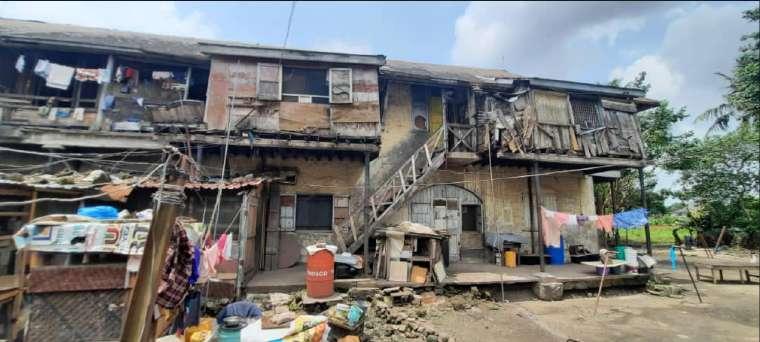
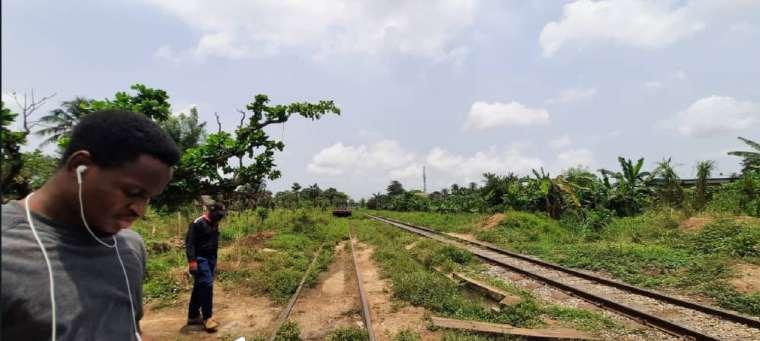
photos from site visit
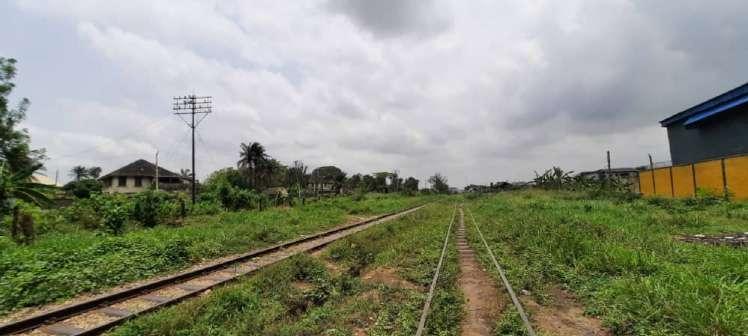

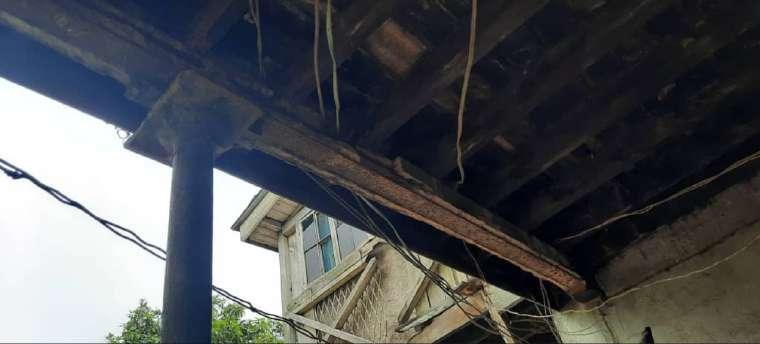
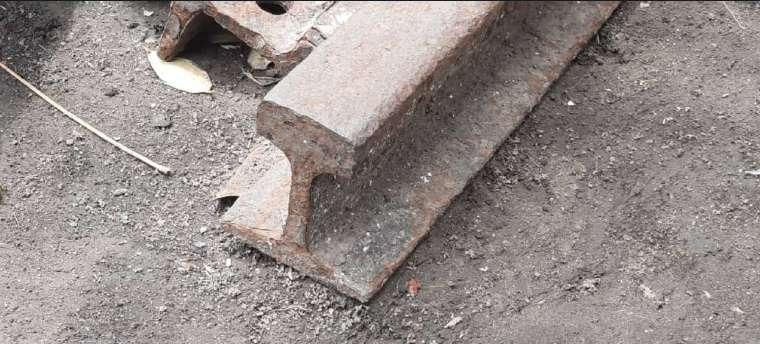 2. LAGOS HIGH COURT, IGBOSERE
2. LAGOS HIGH COURT, IGBOSERE
BUILDING DESCRIPTION
Igbosere High Court was reputed as the oldest and most recognizable judicial building in Nigeria. When it was established, it was called the Supreme Court and its jurisdiction was limited to Lagos. At self-government, the Federal Territory of Lagos inherited two systems of courts; the Magistrates’ Courts and the Supreme Court. At the creation of the Federal Supreme Court, the Lagos Supreme Court became the High Court of the Federal Territory, Lagos.
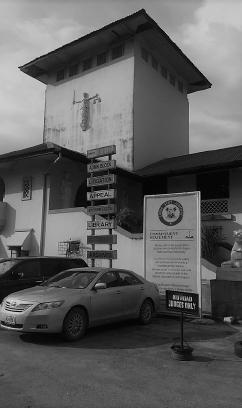
The High Court building in Lagos at Race Course, on Igbosere Road was the headquarters of the court. Lagos State High Court aims to ensure the achievement of an independent, reform-oriented and well funded justices delivery that guarantee the rule of law, and which is efficient, effective, transparent, accountable system and accessible to all. The Lagos State Judiciary is the oldest judiciary in Nigeria. Its existence dates back to the period of the cession of Lagos to the British Government when it was established and known as the colony province judiciary. The Lagos Supreme Court became high court of Lagos on the 22nd of July,1964.
The original structure contained;
• Old lands registry
• Judges and Chief judges chambers
• 5 courts
• Probate registry
• Sheriff
The original colonial structures remained in place and useful condition. Some of these parts include:
• The granite wall finishes
• The originally installed steel piping
• The outdoor pavements and gutters
• Under the lobby of the high court were a series of arches through which you could pass from the Old land registry to the offices of the high court. Under the same lobby old storage spaces were also located just beside the arches to the left side.
•
To the right side was a long lobby that lead to the court of appeal.
• The flooring of the lobbies were redone recently, though merely a shadow of the original colonial flooring that was done
Along the ground floor lobby of the high court were offices including;
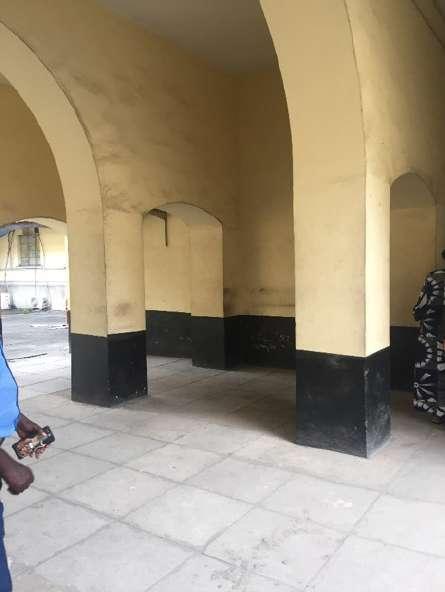
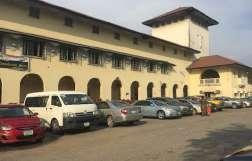
• The process
• Cash office (recently renovated)
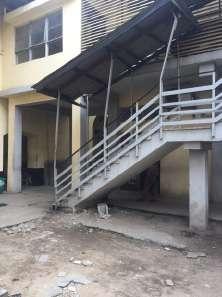
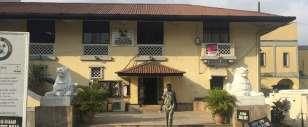
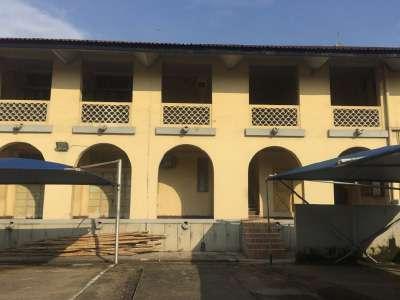
• Banks
• Archives - They had a lift that took records to the courtroom upstairs
• Probate registry
• Lawyers reception
• Administrative section
• Main entrance
site pictures
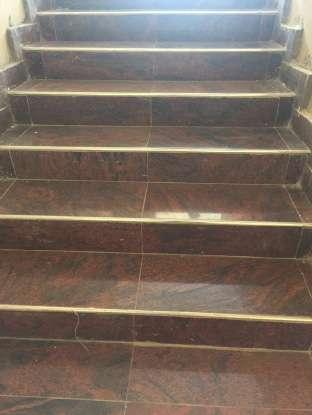
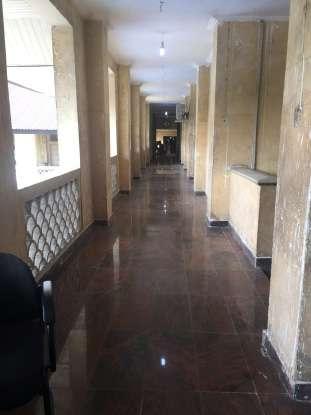

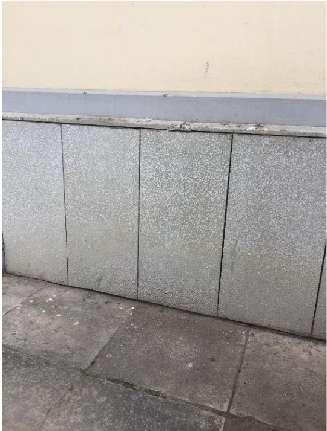
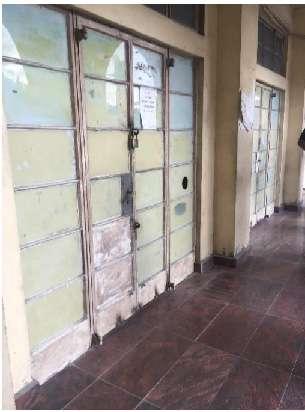
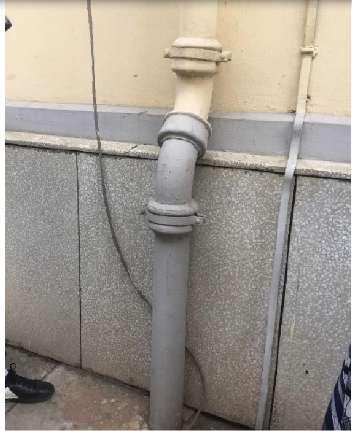
the courtroom
• In the middle of the courtroom right below the stand of the defendant was a gallow which was linked to the courtroom by stairs.
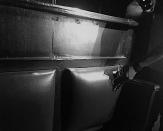
• The interior of the courtroom was finished with well seasoned Nigerian wood on the floor ceiling and half of the walls, all of which were in place from the time of original construction, including the leather and wood in the seats.
• The courtroom is a rectangular space for the hearing of cases. On one end sits the judge while the registrar and JA sits right before him/her both facing the rest of the courtroom. On the right and left sides of the judge are the press galleries where press men and women si t. The press gallery is also sometimes used by lawyers.
• In the middle of the court is the defendant or accused stand and the rest of the audience sits behind the defendants stand faci ng the judge.
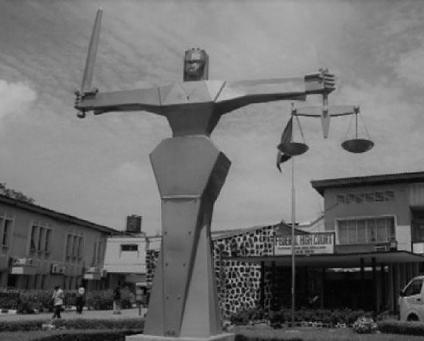
There are 2 entrances to the courtroom,
1. The public entrance behind the audience seating and the
2. Judges private entrance/exit which lead to the judges chambers.
• Between the courtroom and these chambers was a lobby which also lead to an extension which contained the chief judges aisles, five other court rooms and a conference room. This extension sat right above the old court of appeal and its offices.
• A staircase leads from this extension downstairs towards the court of appeal. This stairs and its railings have also been in place as part of the original structure.
• On the outside of the high court is a separate building used as a warehouse for storage of old files and other goods.

cause of destruction of the lagos high court
aftermath of the #endsars protests


Lagos was ravaged by hoodlums in the days after the #EndSARS protest. The hoodlums, who carried out attacks in different parts of the state, seemed undisturbed by security agents, as they carried out arson, destruction of properties, and looting of valuables in the state. In what seemed to be a coordinated attack, hoodlums in Lagos State started their activities by attacking peaceful #EndSARS protesters and causing general unrest in the state which prompted the state to impose a 24-hour curfew starting on Tuesday, 20th of October, 2021. For about two weeks, Nigerian youths had taken to the streets to protest against police brutality, extrajudicial killing and extortion, and called for a reform of the Nigerian Police.
The oldest court in Nigeria, the Federal High Court at Igbosere, Lagos was razed down by hoodlums on Wednesday, 21st of October, 2020. Many case files were burnt in the fire, while others were carted away. Other valuables lost in the fire include vehicles, computers, air conditioners, refrigerators, furniture and other personal items. A personal account of events leading to the arson explains that; police prevention tactics to stop further looting of the high court led them to shoot sporadically into the air with the aim of repelling incoming hoodlums. This tactic led to the death of a Hausa petty goods trader, who was trying to pack his goods to safety when the disruption started. The death of a local person by the police actions fueled the uproar of the hoodlums and began sequence of events that led to the arson of the high court.
pictures showing extent of destruction
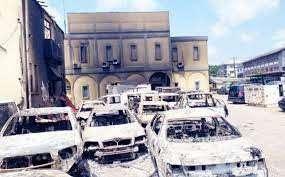
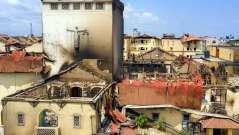
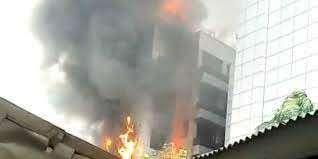
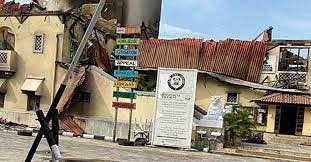
pictures showing current state of the Lagos High Court


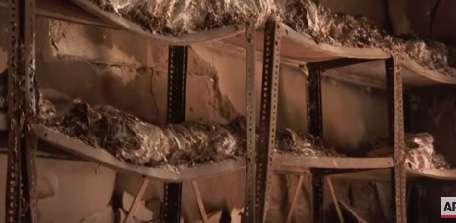
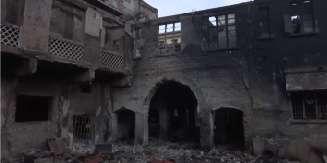
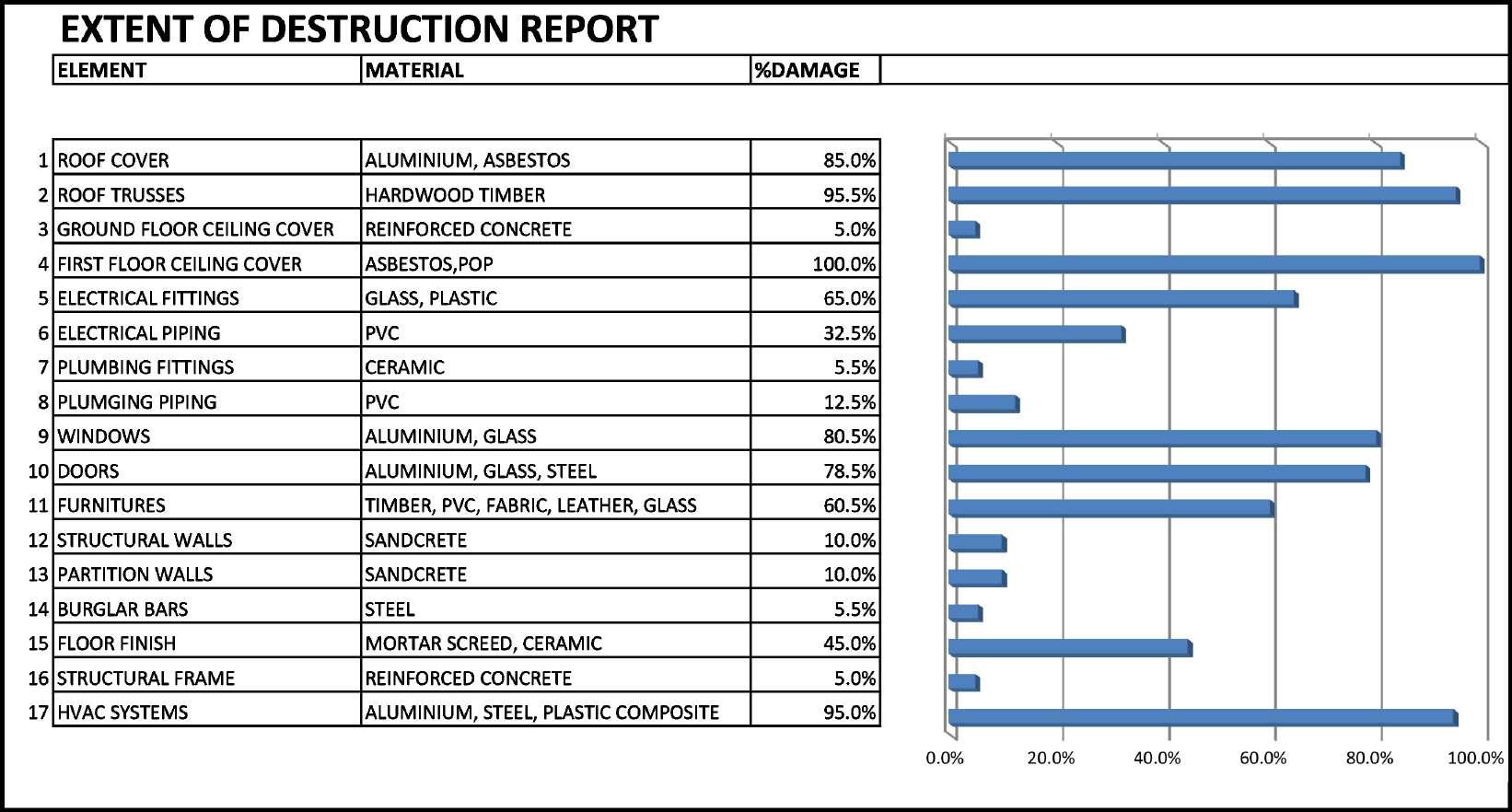
impact of damages done to the high court
environmental impact

• The fire produced heavy smoke containing substance like asbestos that was inhaled and dispersed to the community.
• This fire contributed to the level of CO2 and other harmful combustion derived substances in our atmosphere.
• It will affect the flow of justice in the state as structures and mode of operations is being disrupted.
• People affected by missing case files will find it hard to prove their cases as the record to corroborate their claims is gone.

• Igbosere High court being the oldest court in the country, the destruction has led to a loss of a heritage structure, historical reputation and its primary architectural elements.
• A new expense on the tax-payers account.
• Increase the level of unemployment, as it affects more low-level employees.
• Increase spending on the side of complainants as extra money will be spent to retender cases and structure evidences

MEASURED DRAWINGS

