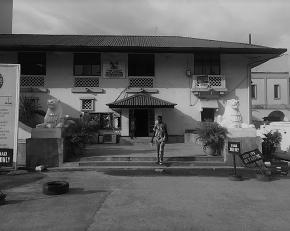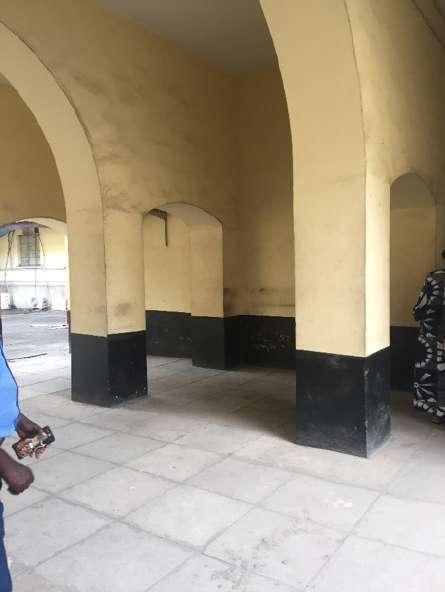
2 minute read
BUILDING DESCRIPTION
Igbosere High Court was reputed as the oldest and most recognizable judicial building in Nigeria. When it was established, it was called the Supreme Court and its jurisdiction was limited to Lagos. At self-government, the Federal Territory of Lagos inherited two systems of courts; the Magistrates’ Courts and the Supreme Court. At the creation of the Federal Supreme Court, the Lagos Supreme Court became the High Court of the Federal Territory, Lagos.
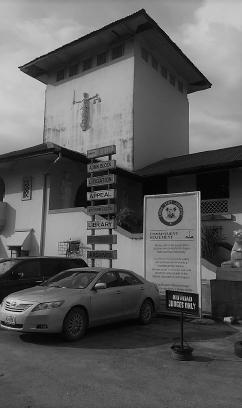
Advertisement
The High Court building in Lagos at Race Course, on Igbosere Road was the headquarters of the court. Lagos State High Court aims to ensure the achievement of an independent, reform-oriented and well funded justices delivery that guarantee the rule of law, and which is efficient, effective, transparent, accountable system and accessible to all. The Lagos State Judiciary is the oldest judiciary in Nigeria. Its existence dates back to the period of the cession of Lagos to the British Government when it was established and known as the colony province judiciary. The Lagos Supreme Court became high court of Lagos on the 22nd of July,1964.
The original structure contained;
• Old lands registry
• Judges and Chief judges chambers
• 5 courts
• Probate registry
• Sheriff
The original colonial structures remained in place and useful condition. Some of these parts include:
• The granite wall finishes
• The originally installed steel piping
• The outdoor pavements and gutters
• Under the lobby of the high court were a series of arches through which you could pass from the Old land registry to the offices of the high court. Under the same lobby old storage spaces were also located just beside the arches to the left side.
•
To the right side was a long lobby that lead to the court of appeal.
• The flooring of the lobbies were redone recently, though merely a shadow of the original colonial flooring that was done
Along the ground floor lobby of the high court were offices including;
• The process
• Cash office (recently renovated)
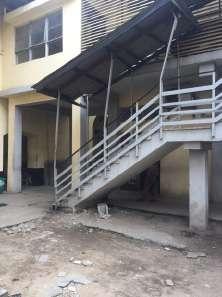
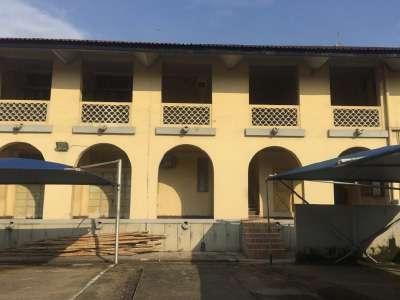
• Banks
• Archives - They had a lift that took records to the courtroom upstairs
• Probate registry
• Lawyers reception
• Administrative section
• Main entrance
Site Pictures
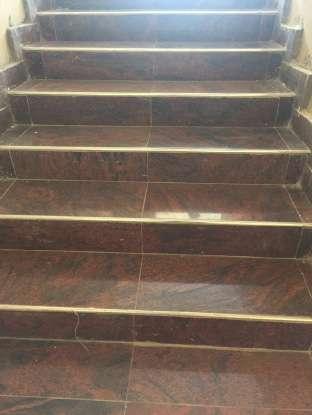
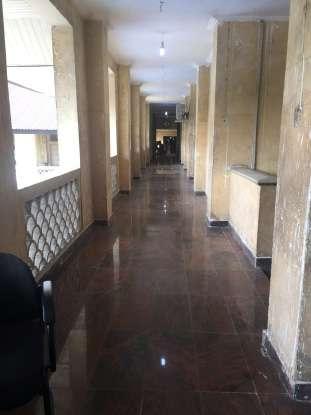

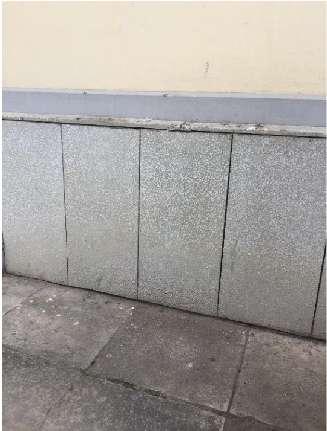
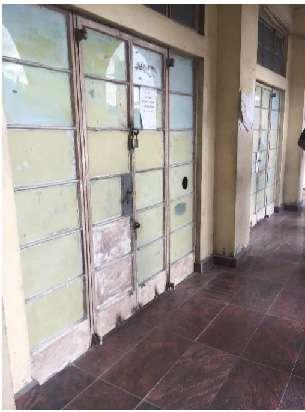
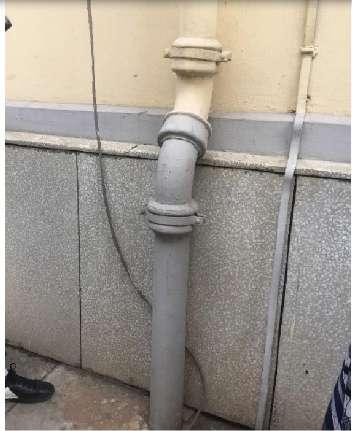
The Courtroom
• In the middle of the courtroom right below the stand of the defendant was a gallow which was linked to the courtroom by stairs.
• The interior of the courtroom was finished with well seasoned Nigerian wood on the floor ceiling and half of the walls, all of which were in place from the time of original construction, including the leather and wood in the seats.
• The courtroom is a rectangular space for the hearing of cases. On one end sits the judge while the registrar and JA sits right before him/her both facing the rest of the courtroom. On the right and left sides of the judge are the press galleries where press men and women si t. The press gallery is also sometimes used by lawyers.
• In the middle of the court is the defendant or accused stand and the rest of the audience sits behind the defendants stand faci ng the judge.
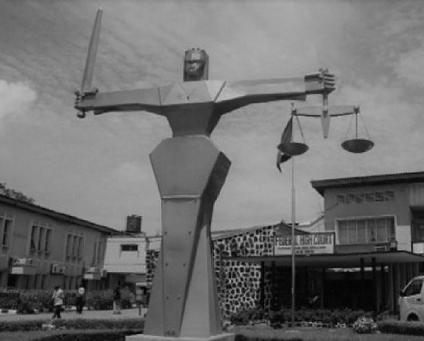
There are 2 entrances to the courtroom,
1. The public entrance behind the audience seating and the
2. Judges private entrance/exit which lead to the judges chambers.
• Between the courtroom and these chambers was a lobby which also lead to an extension which contained the chief judges aisles, five other court rooms and a conference room. This extension sat right above the old court of appeal and its offices.
• A staircase leads from this extension downstairs towards the court of appeal. This stairs and its railings have also been in place as part of the original structure.
• On the outside of the high court is a separate building used as a warehouse for storage of old files and other goods.
