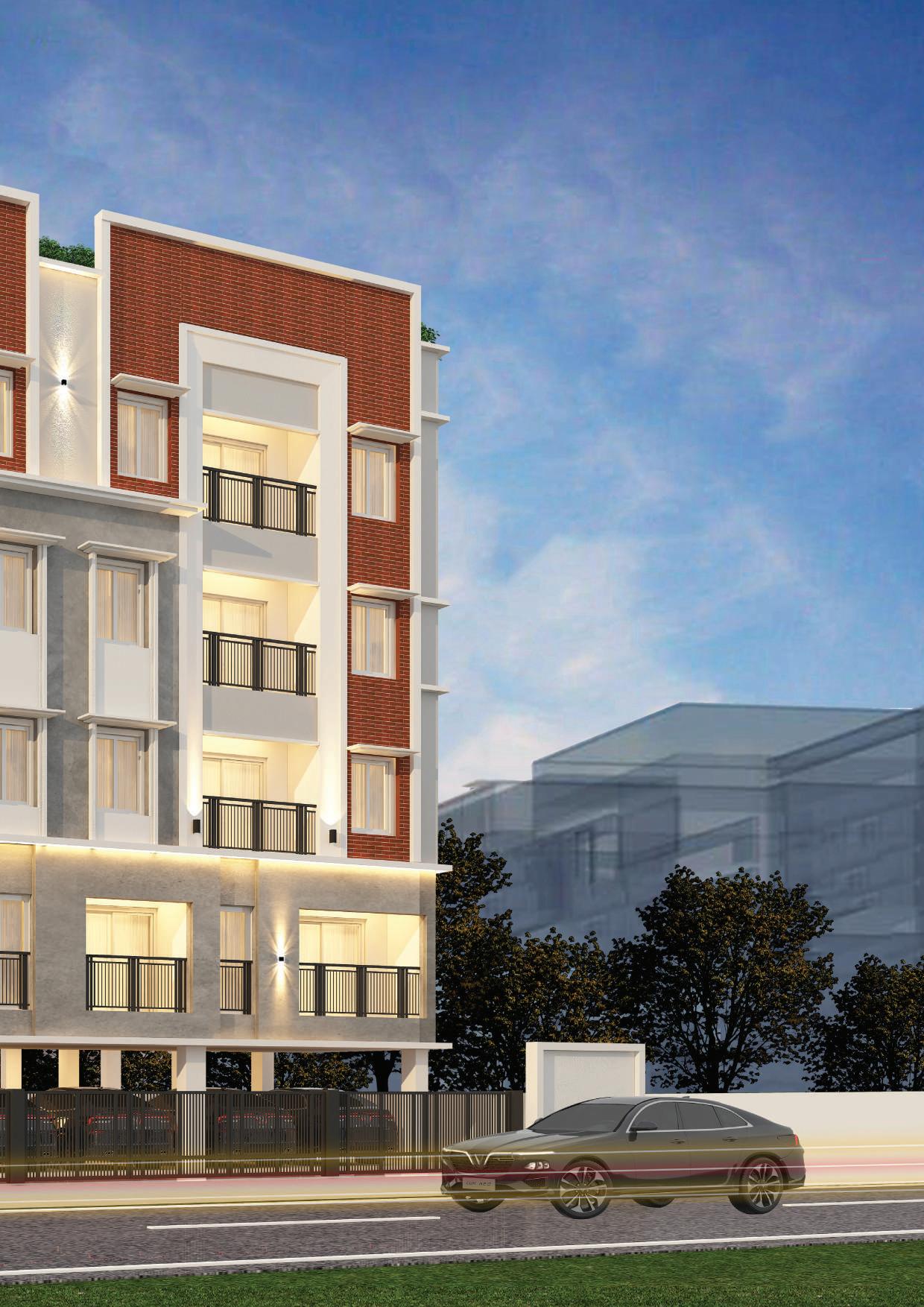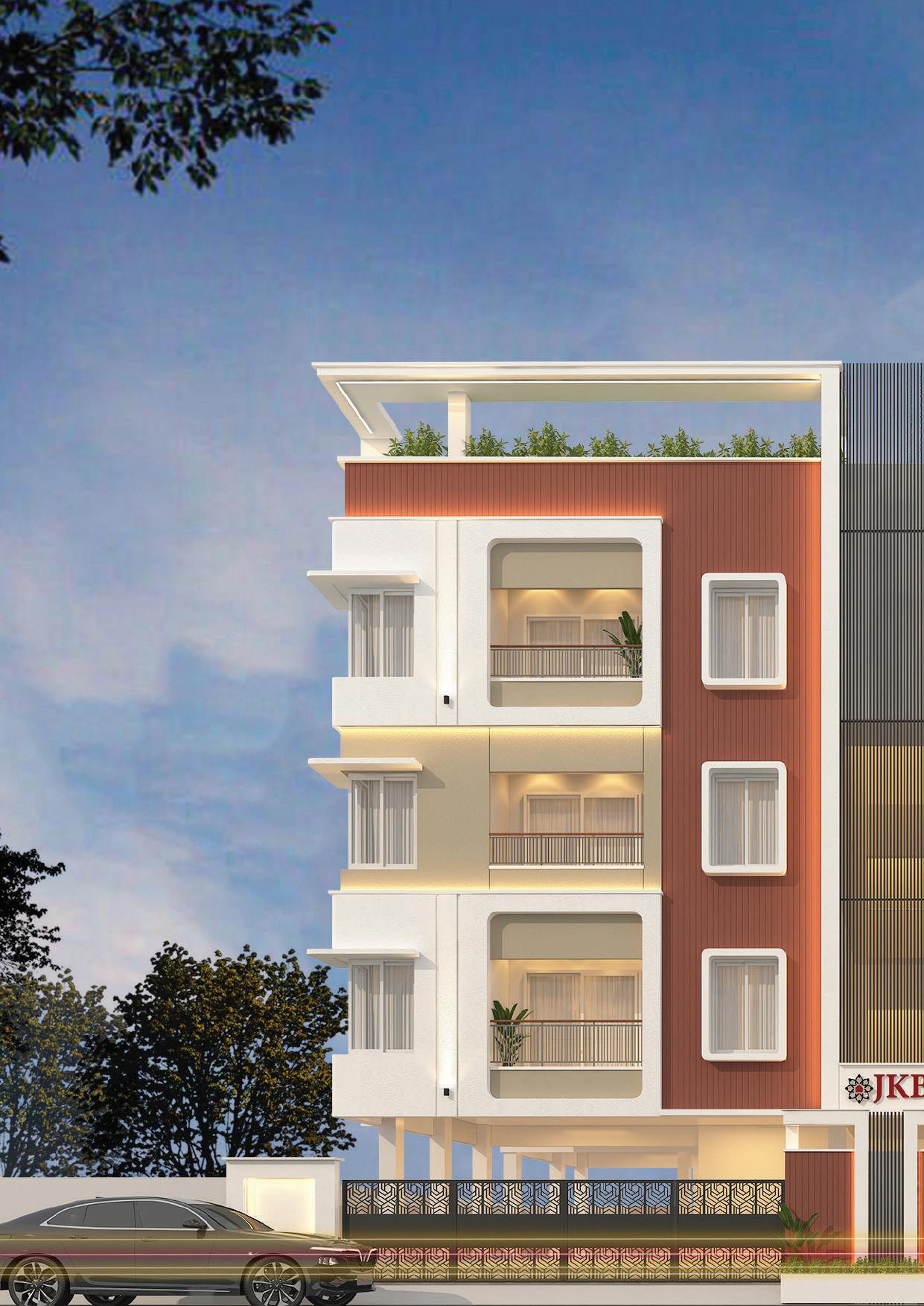

Chandrakesavan K
Architect, Interior Designer Architect position
EDUCATION
B.Arch., Graduate 2021 from
(CAAD-Chennai Academy of Architecture & Design)
EXPERIENCE 3.2 years
JKB , Chennai —Architect 2023-2025
3D Visualization for Apartment & Walk Through
Worked on Aparment upto Stilt+5 floor
Worked on Residential Projects
Making Color plan for Presentation.
Making Working Drawings
Tile Selection for flat
Vendor Selection for Material Sourcing
Client Handling
Site Visit
JRK INTERIORS, Chennai — Designer 2022-2023
Making BOQ
3D Visualization
Providing 3D Working Drawing through Sketchup
Presentation
Client Handling
Site Visit
Tangram Design Studio, Chennai — Junior Architect
2020-2021 6 Months (Internship)
Making BOQ
3D Visualization
Providing working drawing
Presentation
Elevation
Site Visit
Kembhavi Architecture Foundation, Bangalore — Junior Architect 2019-2020 6 Months (Internship)
Plan Rendering (Photoshop)
Toilet Detailing
Prototype Model preparation
Age: 2 7
DOB: 12-08-1998
Marital Status: Single
Qualification: B.Arch.,
Contact: +91 76393 31384
Chandrakesavanofficial@gmail.com linkedin.com/in/Chandrakesavan
SKILLS
AutoCAD, Sketchup, Sketchup Layout, Enscape, Lumion,3dsMax, Vray, InDesign , Photoshop, Premiere Pro, After Effects, Revit, MS Office, Blender.,
CERTIFICATE
Revit Autodesk Professional Certificate
LEED. Leadership in Energy and Environmental Design Certificate of Completion
Study of a Fugacious Rural Landscape . Certificate of Participation
Sketchup Certificate of Completion
Tiny Library by Volume Zero Certificate of Participation
Udemy Interior Design: How to Choose colour for any space. Certificate of Completion.
COA: Registered Architect
POINT OF INTEREST TO WORK
Making Conceptual design
Design Developer
Problem Solver
Floor plan Developer
Design Explorer
LANGUAGES
Tamil
English
Hindi (Listener )
Content
--JKB HOUSING 2023-present
- JRK Interiors 2022-2023
-Tiny Library
-Custom Furniture Modelling
-Custom Product Making


Mr. Balaji Janakiraman, Founder and Managing Director of JKB Housing Pvt Ltd, established the company with his parents’ blessings. Named after them, JKB thrives on his ethical leadership, strong values, and 21 years of excellence in real estate development. About
Projects typology
• Joint Venture -Apartments
• Contract Work- Villas & Apartment
• Outright-Apartments
Locations
• Valasaravakkam
• Saligramam
• Anna Nagar
• T nagar
WHATS MY ROLE & CONTRIBUTE
• Joined JKB Housing Pvt Ltd on December 1, 2023, as an Architect.
•
• Responsible for creating stunning elevations and 3D walkthroughs, ensuring aesthetic and functional design alignment.
•
• Delivered working drawings for construction, maintaining accuracy for site execution.
•
• Conducted site visits to ensure design implementation is accurate and quality standards are met.
•
• Led material selection, focusing on durability, aesthetics, and cost-effectiveness for each project.
•
• Held client meetings to confirm layout and design preferences, ensuring client satisfaction and project alignment.
•
• Developed electrical drawings, ensuring compliance with building regulations and optimal integration of electrical systems within designs.
•
• Collaborated on project timelines, managing design deliverables and ensuring smooth transitions from planning to construction phases.
•
• Provided guidance on structural integrity and sustainability principles in design, improving overall project quality.



Project Name: Indra
project Location: Valasaravakkam
Structure : Stilt+4 floors
Units Type: 3BHK,2BHK,2.5BHK
Construction: Joint Venture

KEY ROLE
• Elevation Designer & Render
• Working Drawings
• Structural Follow up
• Customer Tile Selection
A contemporary elevation by JKB Holdings, this facade articulates a clean massing strategy with vertical and horizontal rhythm. The juxtaposition of exposed brick cladding and neutral-toned plaster enhances material contrast. Recessed balconies with metal balustrades introduce depth, while ambient lighting accentuates facade modulation—emphasizing volumetric clarity, proportion, and urban contextual sensitivity

Project Name: Narmada
project Location: Anna Nagar
Structure : Stilt+3 floors
Units Type: 3BHK,2BHK,2.5BHK
Construction: Joint Venture
KEY ROLE
• Elevation Designer & Render
• Working Drawings
• Structural Follow up
• Customer Tile Selection

This contemporary residential elevation by JKB Holdings showcases symmetrical massing with a central vertical spine accentuated by metal fins. The facade blends terracotta-toned vertical cladding with smooth plaster, creating contrast and material depth. Box-framed balconies provide shade, rhythm, and spatial articulation, while planter pockets introduce biophilic elements. A landscaped terrace crowns the structure, enhancing green connectivity. The stilt-level plinth with decorative railing offers permeability and flood resilience, reflecting a well-balanced approach to climatic response, aesthetics, and urban context.v

Project Name: MATHURA
project Location: Saligramam
Structure : Stilt+3 floors
Units Type: 3BHK,2BHK,2.5BHK
Construction: Joint Venture
KEY ROLE
• Elevation Designer & Render
• Working Drawings
• Structural Follow up
• Customer Tile Selection

A symmetrical contemporary facade with bold balconies, vertical fins, and jali screens. Warm cladding, soft lighting, and greenery enhance visual depth and modern urban appeal.














