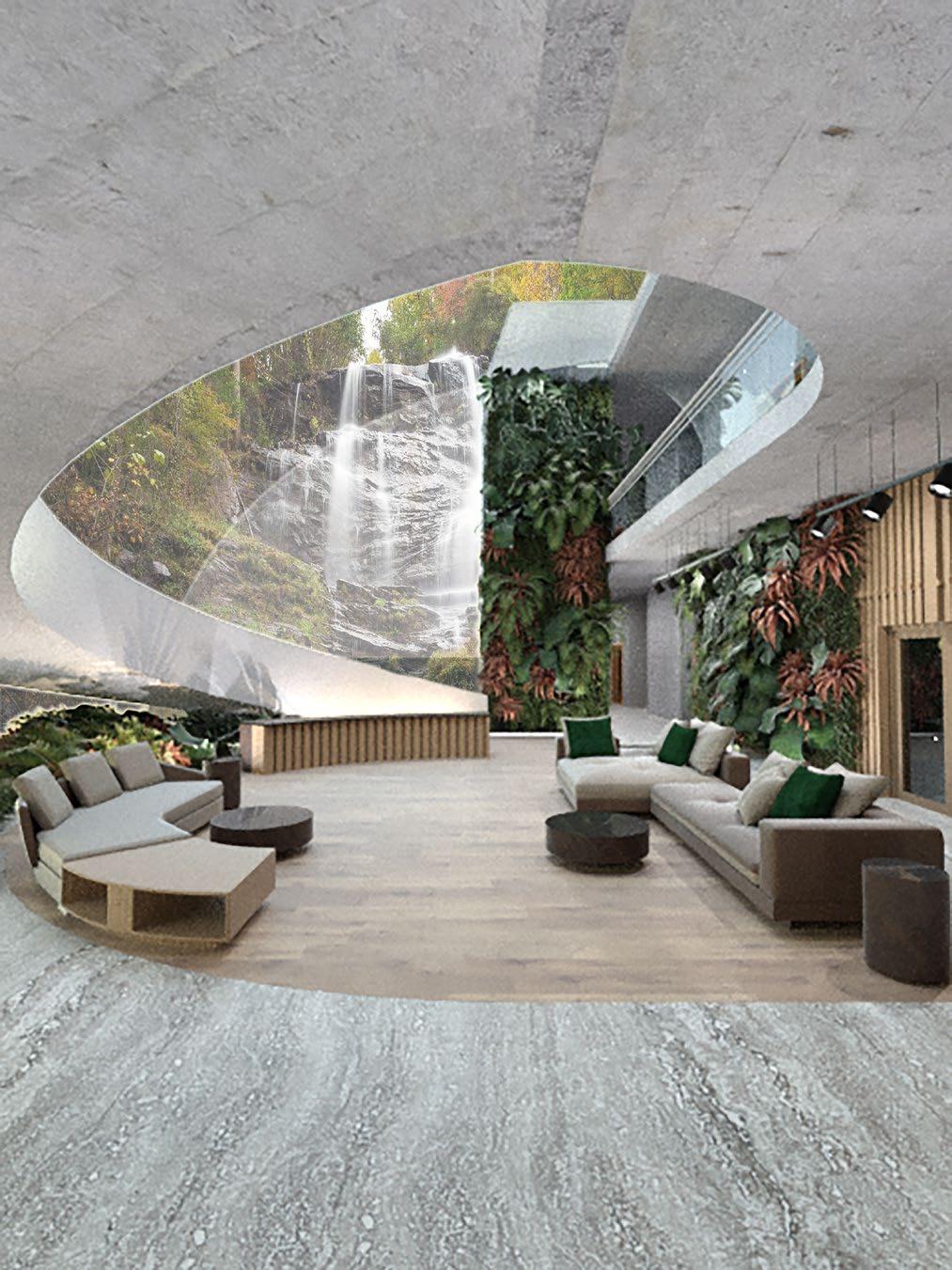University of Georgia
A Collection of Selective Design and Creative Works
by Trung Ly Ho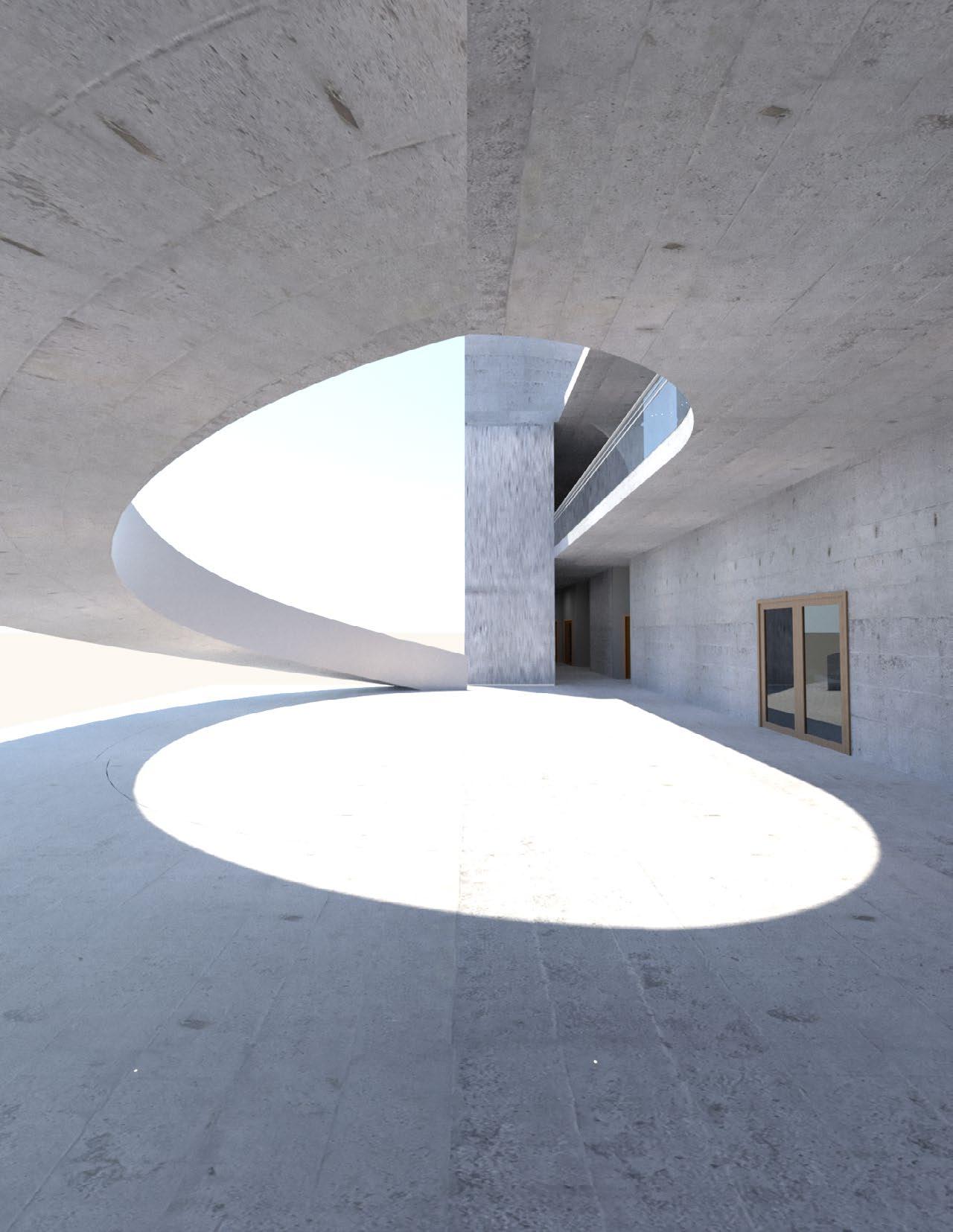



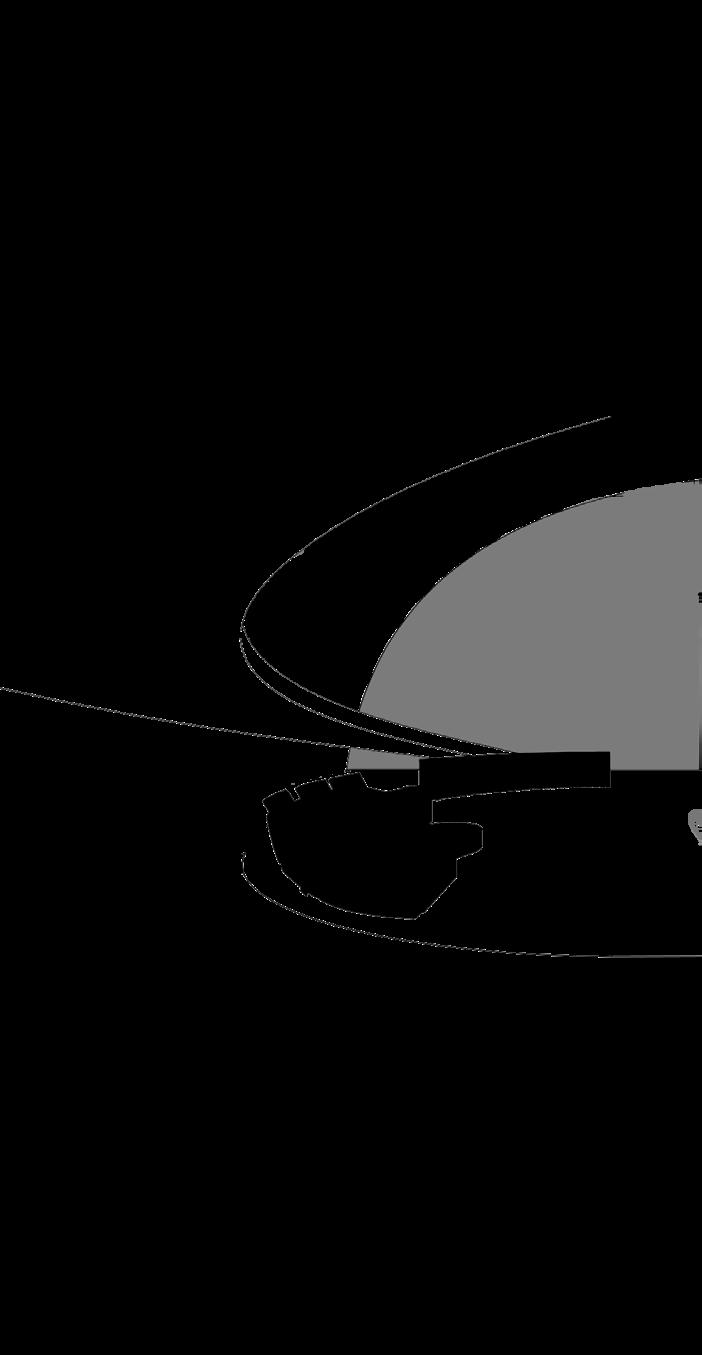
Cortona, Italy
Gino
Lamar Dodd School of Art 0203
Washington, DC
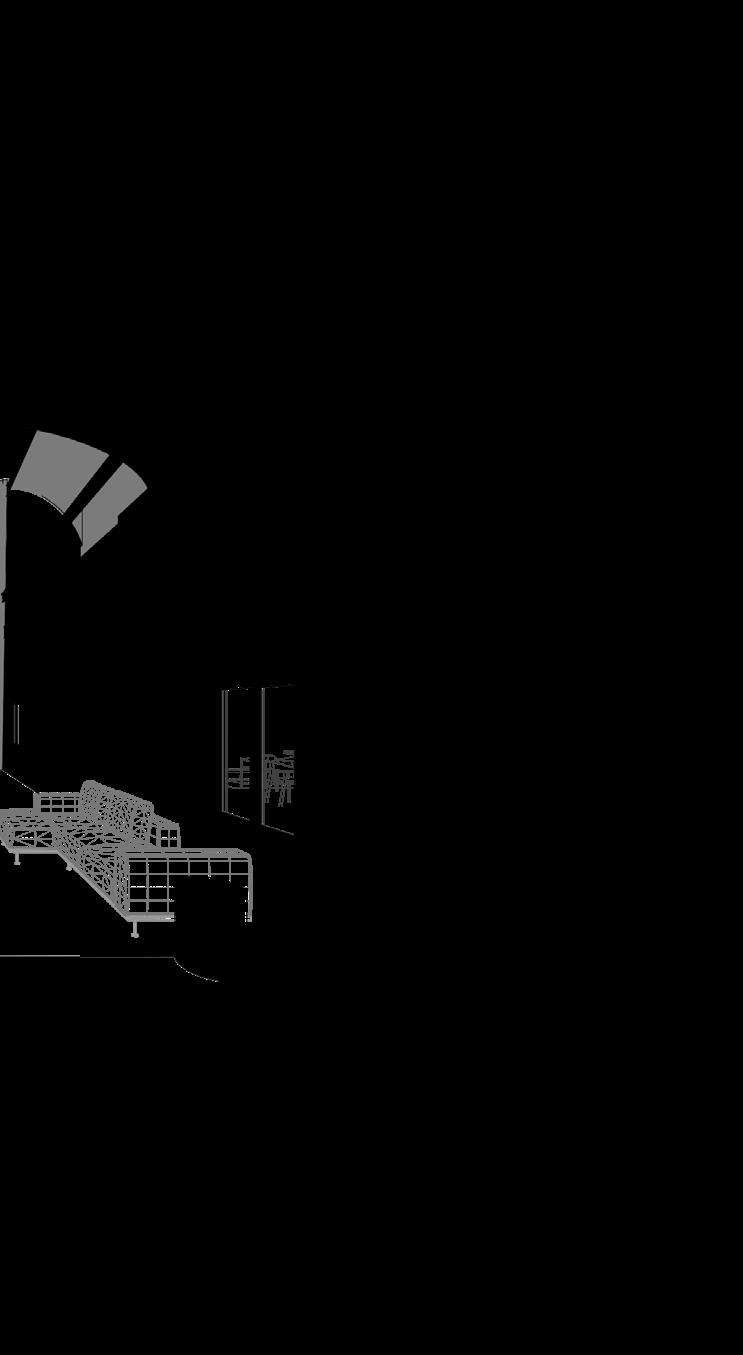
Thank you for taking your time to view my progress in design and creative works. While inspecting them, I hope you find the inspirations within each of the projects. These are finished projects, but far from perfection, which is the beauty of them. To be a successful designer, I am looking forward to opportunities to learn from my flaws and accelerate my abilities.
04 Vietnam Floating Cubes Mixed Used Design
05 Miscellaneous Creative Works
Shinjuku Grand’s Lobby welcomes their guests with a grand stair that curves around an indoor waterfall and up to the third level. Interactive lighting suggest directions from the concierge to the front desk and other spaces.
rendered with 3Ds Max
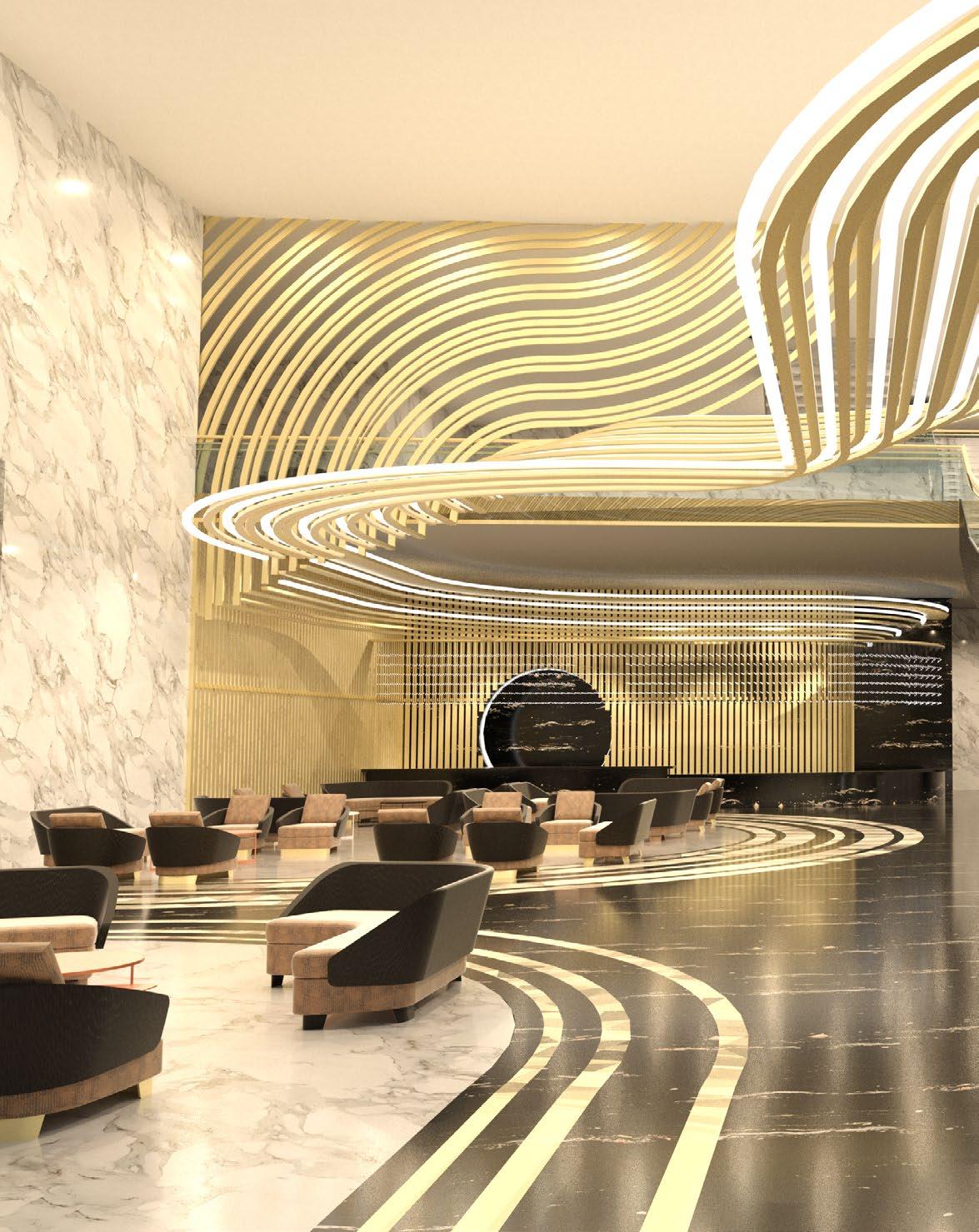
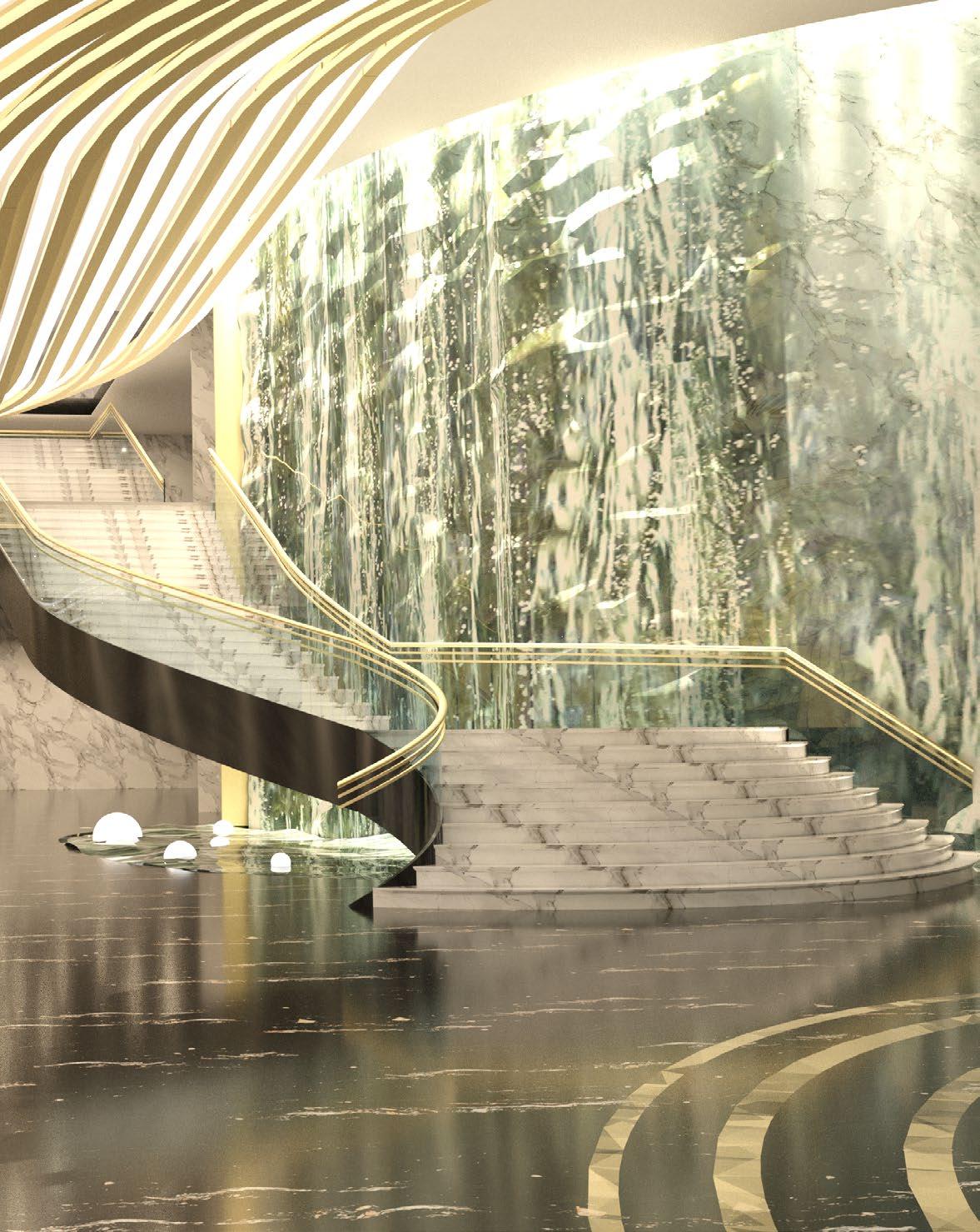
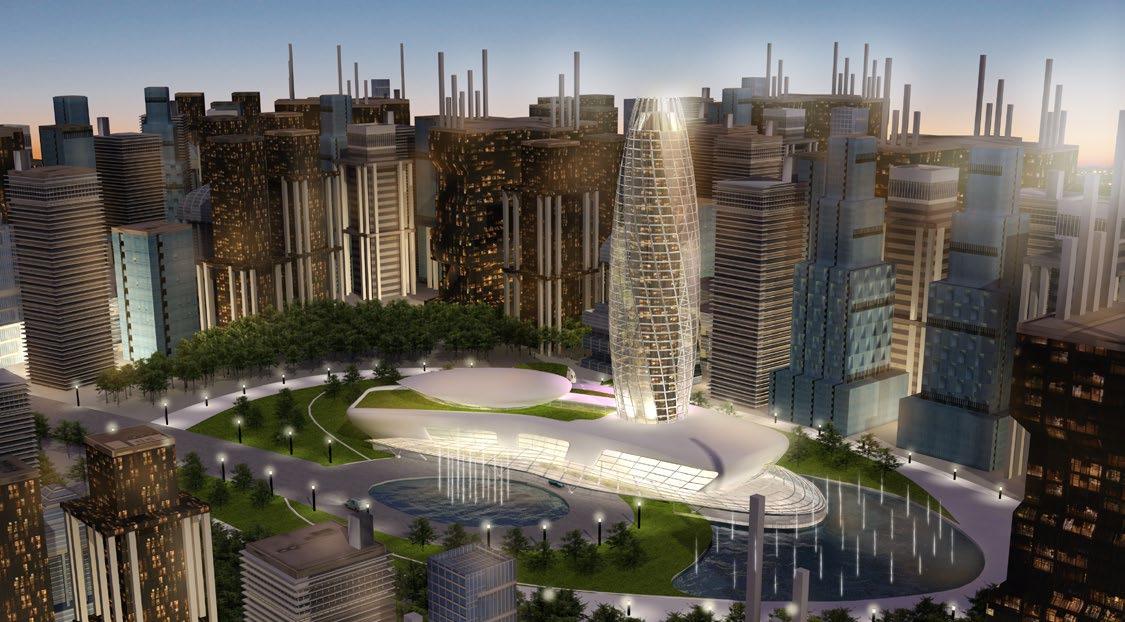
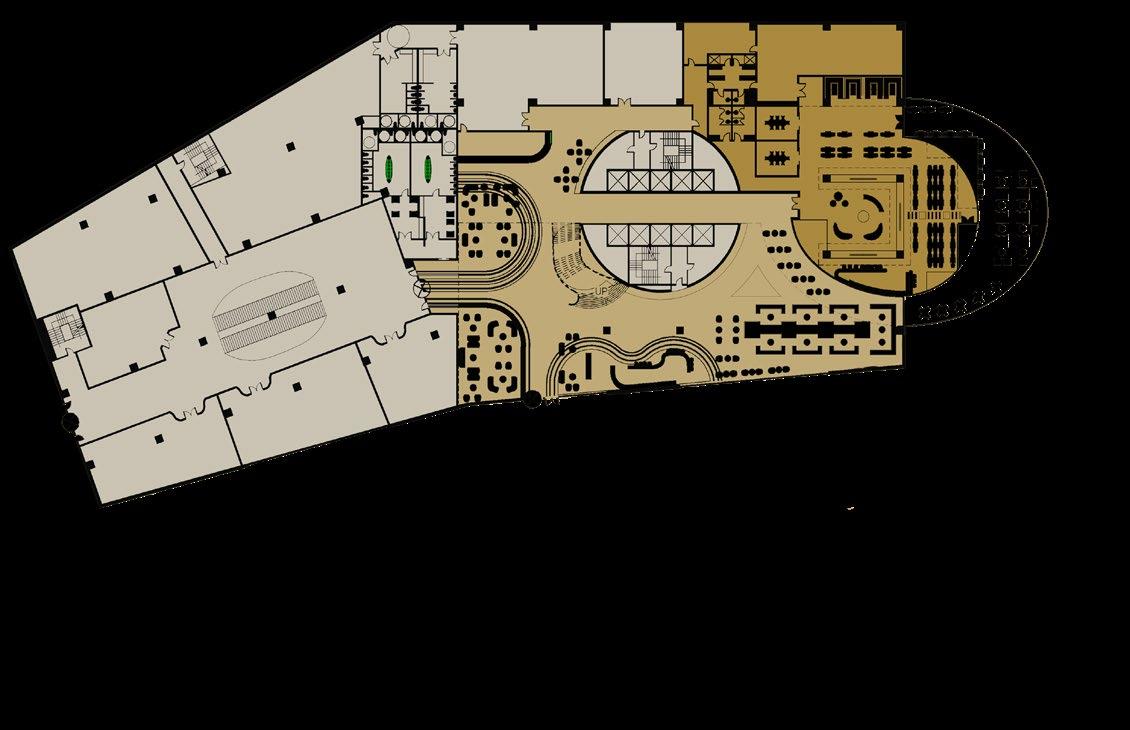

The goal of the design is to instill a sense of timelessness by implementing influences from impermanence and innovation. Key elements such as rushing water and the use of lights reflect the ideas of impermanence and Komorebi. With the organic forms, it encourages a feeling of excitement and constant motion. Natural elements are used to reflect the traditional aspects of Japanese culture, and the colors selected for spaces reflect the bustling district of Shinjuku.
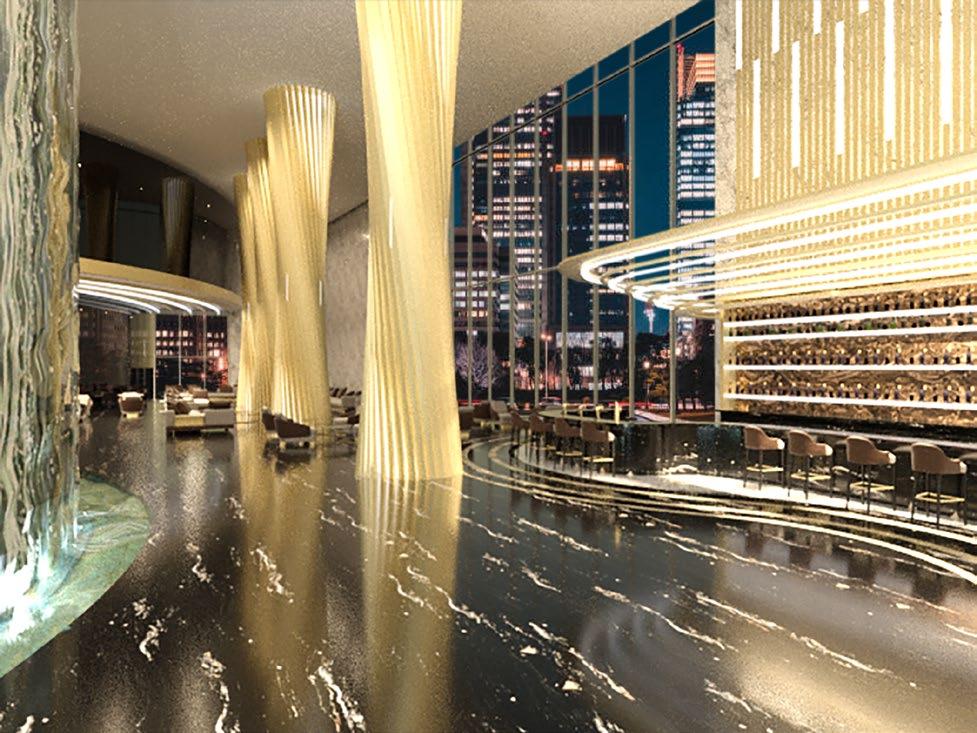 Exterior Section - South
Perpective of Lounge / Bar Area
Exterior Section - South
Perpective of Lounge / Bar Area
Tokyo, Japan
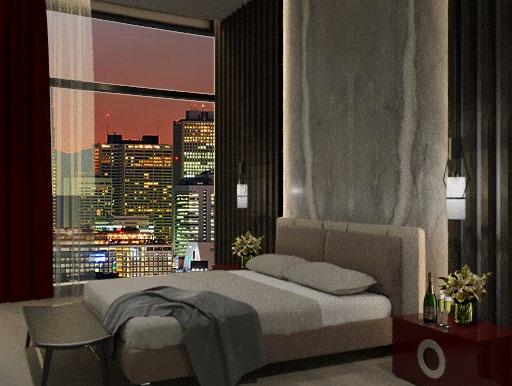
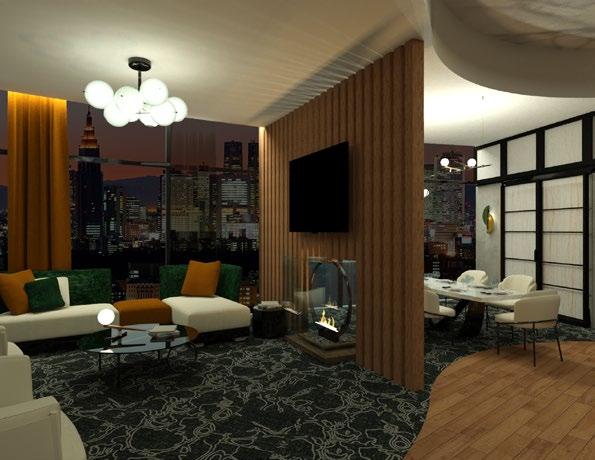
Shinjuku Grands’ Suites reflect the convenience of modern technologies and embrace the beauty of traditional Japanese aesthetics. Key design highlights such as wide windows, ceiling level change, and sliding doors are carried throughout the guestrooms. The executive suite is an example, which has an ample lounge space separated from a private bedroom. Furniture and Finishes are also carefully chosen to achieve this intent of the design.
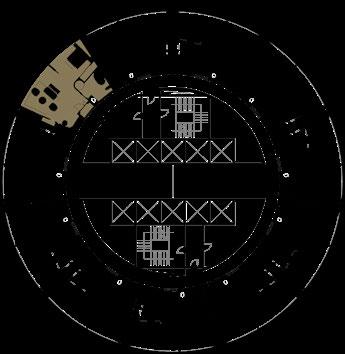
 Presidental Suite rendered by team member
- Ashlyn Baerwalde
Deluxe Suite rendered by team member
- Cecilia Kim
Exterior Section - South
Floor Plan - Exceutive Suit Level
Presidental Suite rendered by team member
- Ashlyn Baerwalde
Deluxe Suite rendered by team member
- Cecilia Kim
Exterior Section - South
Floor Plan - Exceutive Suit Level
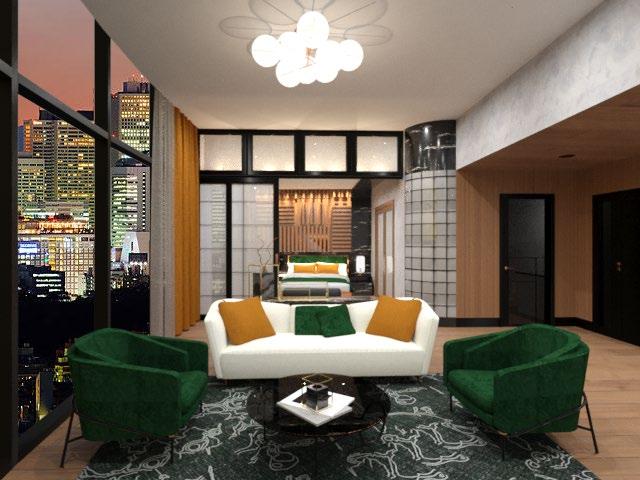
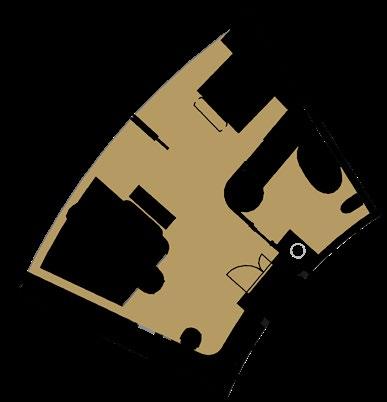
rendered with 3Ds Max
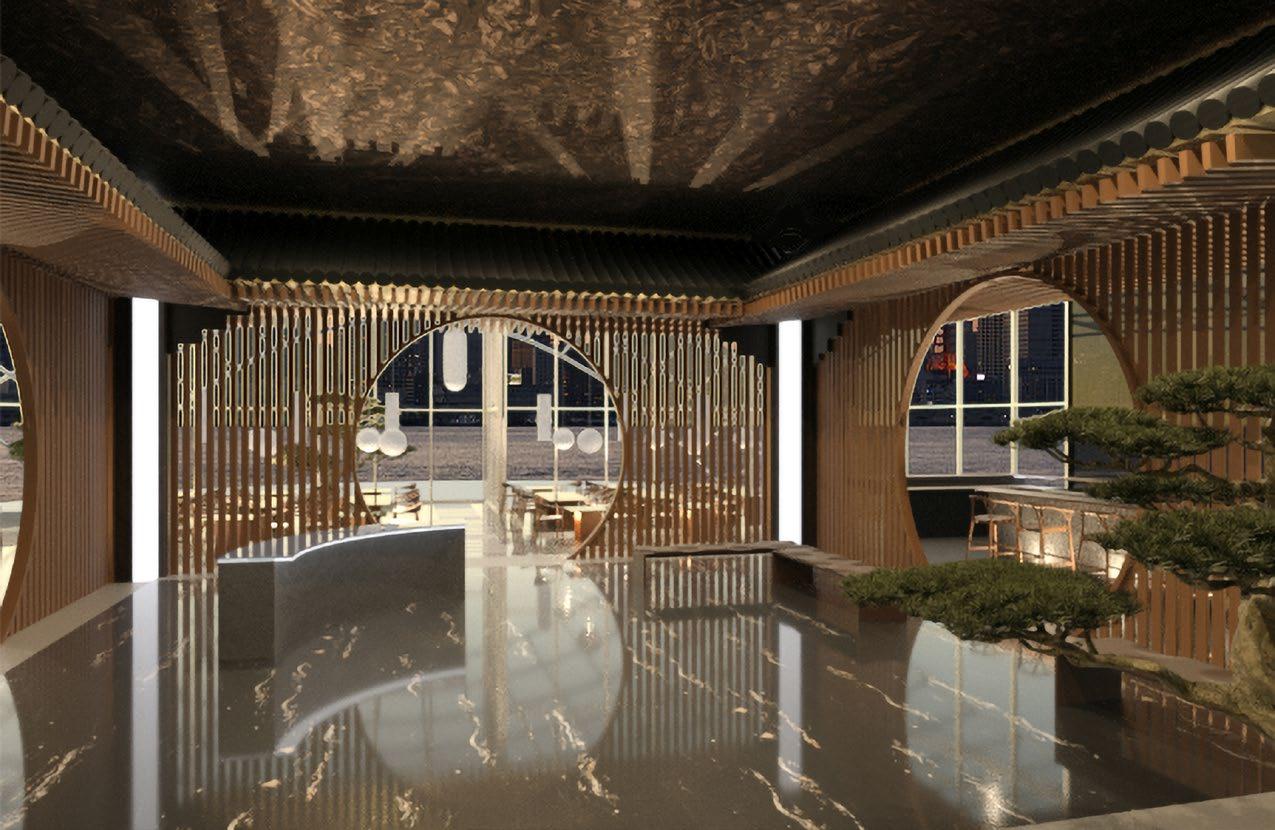
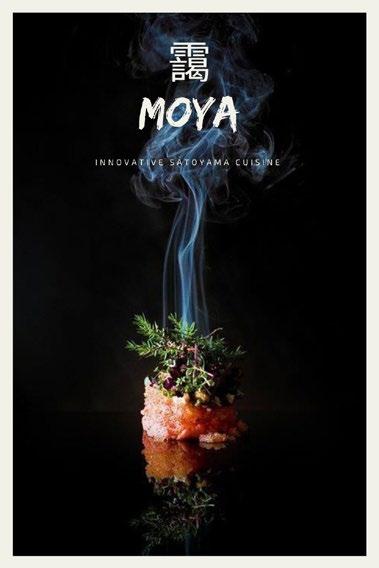
Moya is a Japanese cuisine and finedining restaurant inspired by Innovative Satoyama Cuisine. Described as a forest meal between the urban, Moya restaurant promotes a sustainable lifestyle and environment by bringing nature to the plate. The interior design is an alter of the traditional performance- Kabuki and modern breath that refect by stage features such as hidden roof, entrance doors, and walkway to the “garden.”
Lobby and Lounge (above) is seperated by wood panels and hidden roofs that giving the guests a moment of pause before entering into other spaces.
rendered with 3Ds Max
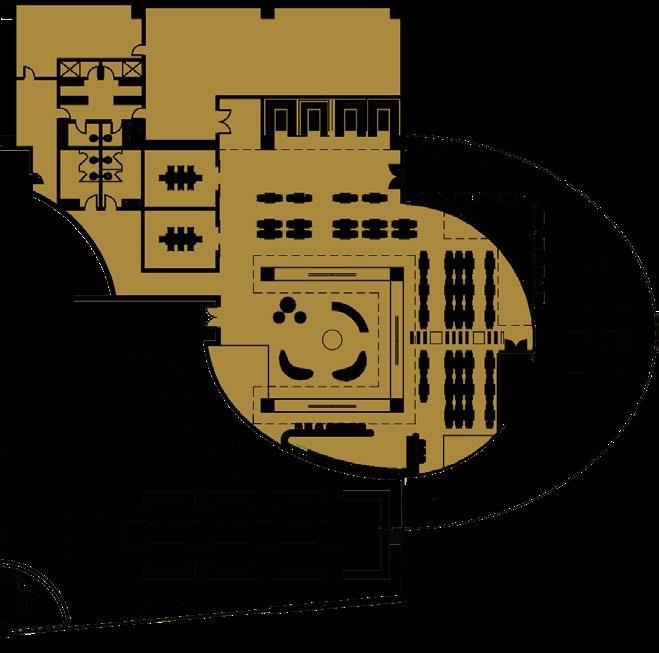
Floor Plan
1. Lobby
2. Bar seating
3. Open seating
4. Booth seating
5. VIP
6. Kitchen
7. BOH
8. Outdoor
Open Seating (below) giving the guests an experience of indoor garden, yet havng a full view of the outdoor.
rendered with 3Ds
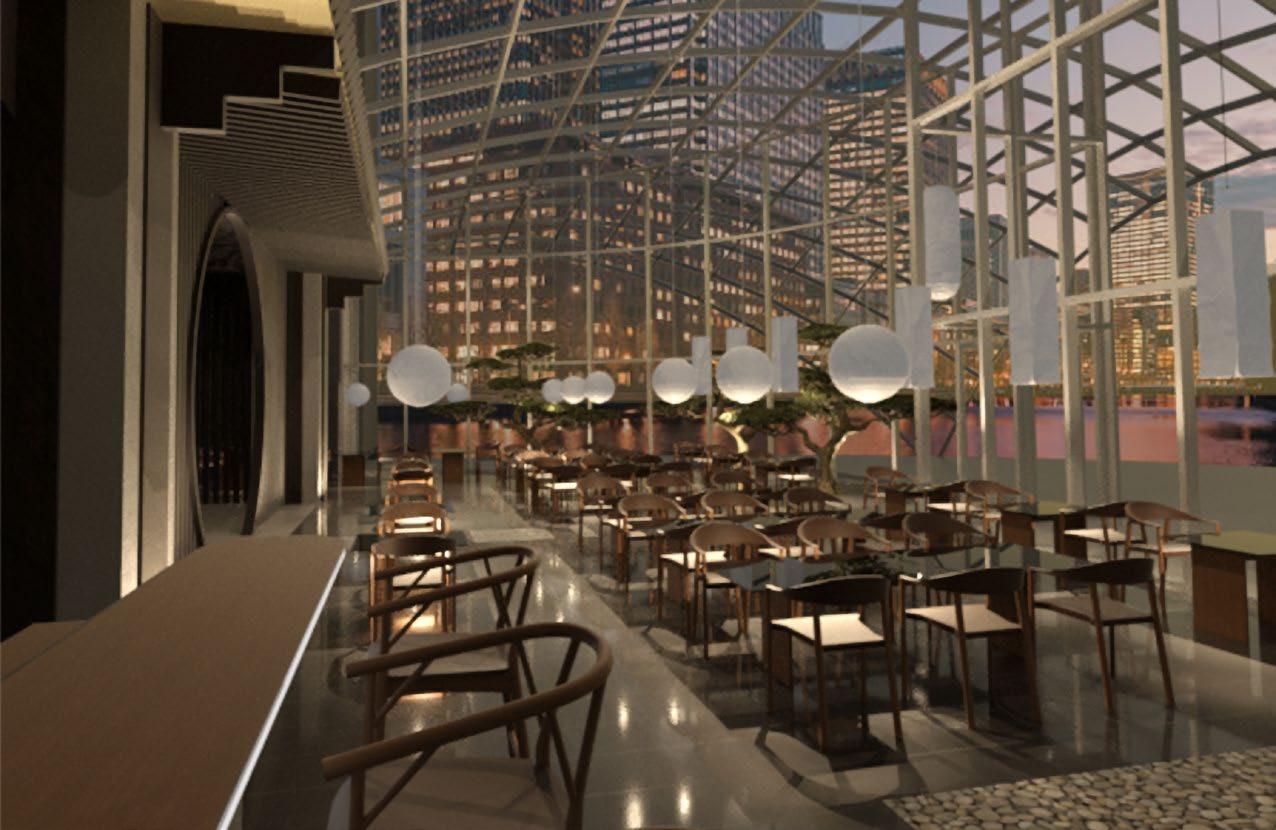
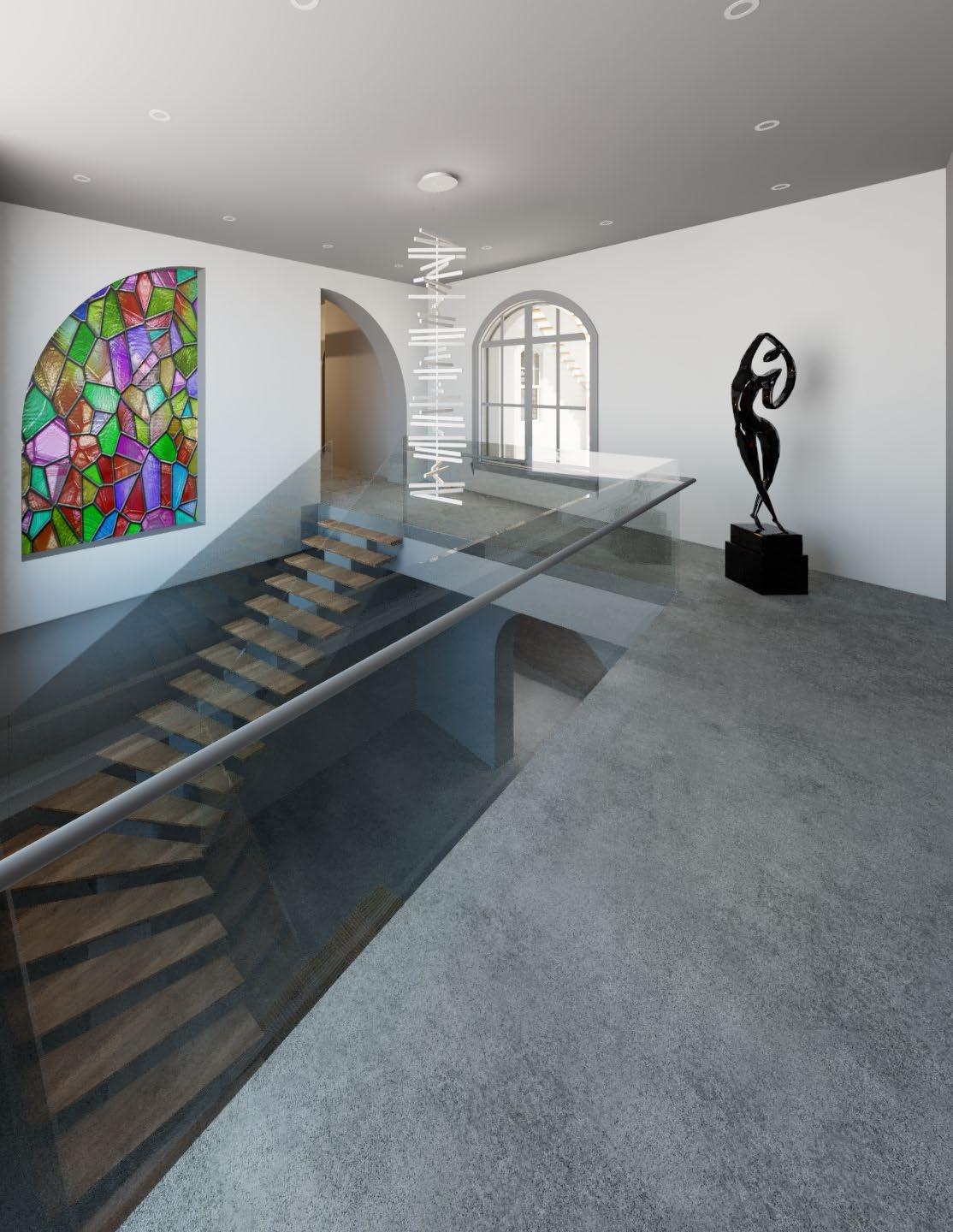
rendered with Revit
“I would like my colors to be diamonds and to be able to make abundant use of them in my pictures so as to make them gleam with light and richness.”
museumA Transitonal Space that bridges the two building between the lobby and the gallery space. A stained glass window is utilized to attract natural light in the ground level.
The Lobby invites its visitors into the curved opeings that illustrate Gino’s lines and edges. rendered with Revit
Gino Severini (1883-1966) is one of the most leading painters of the Italian futurist movement, who proposed a radical renovation of artistic activity in keeping with the dynamism of modern mechanized life. Located in Cortona, Gino Severini Museum exhibits the artists’ original works and collaborations such as drawings, paintings, and sculptures.
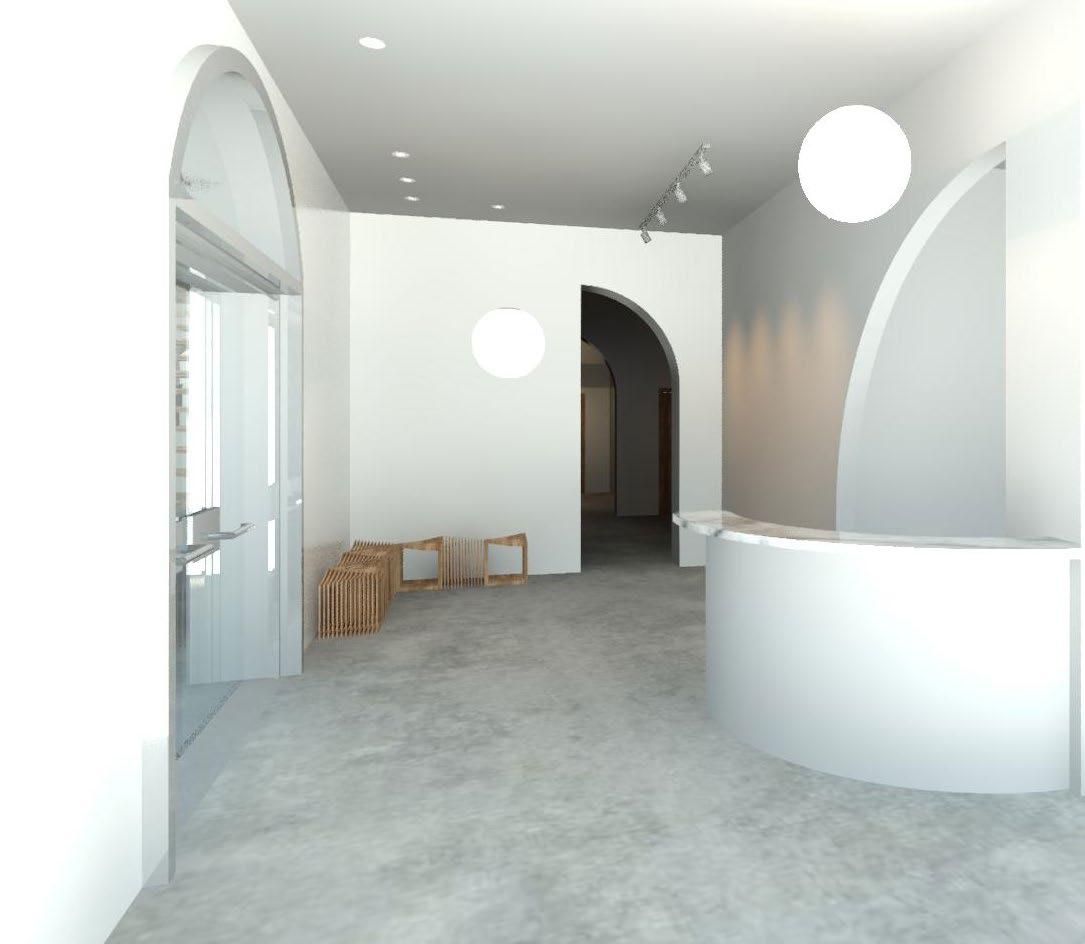
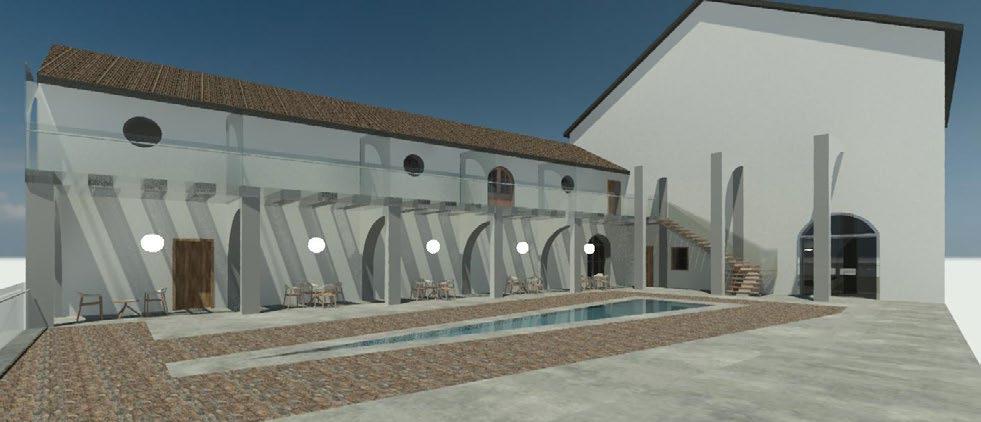
Gino Severini Museum aims for displays, education, and interactions that there is not only a traditional exhibition gallery. A virtual gallery allows visitors to learn and interact with the artworks. The museum also holds annual events that invite different forms of art such as performing art. Inspired by Severinis’ artworks, the interior design illustrates cutting arches. From the transitional space, visitors can enter the galleries from ground level to the courtyard and rooftop level. Before exiting from the galleries, there is a gift shop on the rooftop level that carries merchandise and local artworks for purchase. Once exiting, visitors can gather and hang out in the coffee backyard.
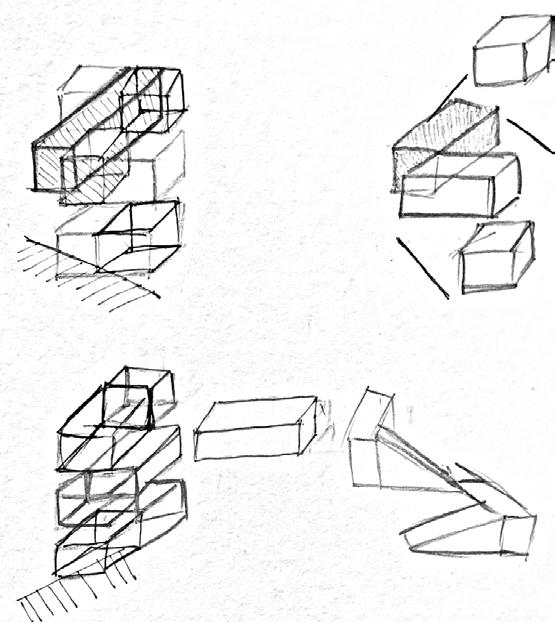
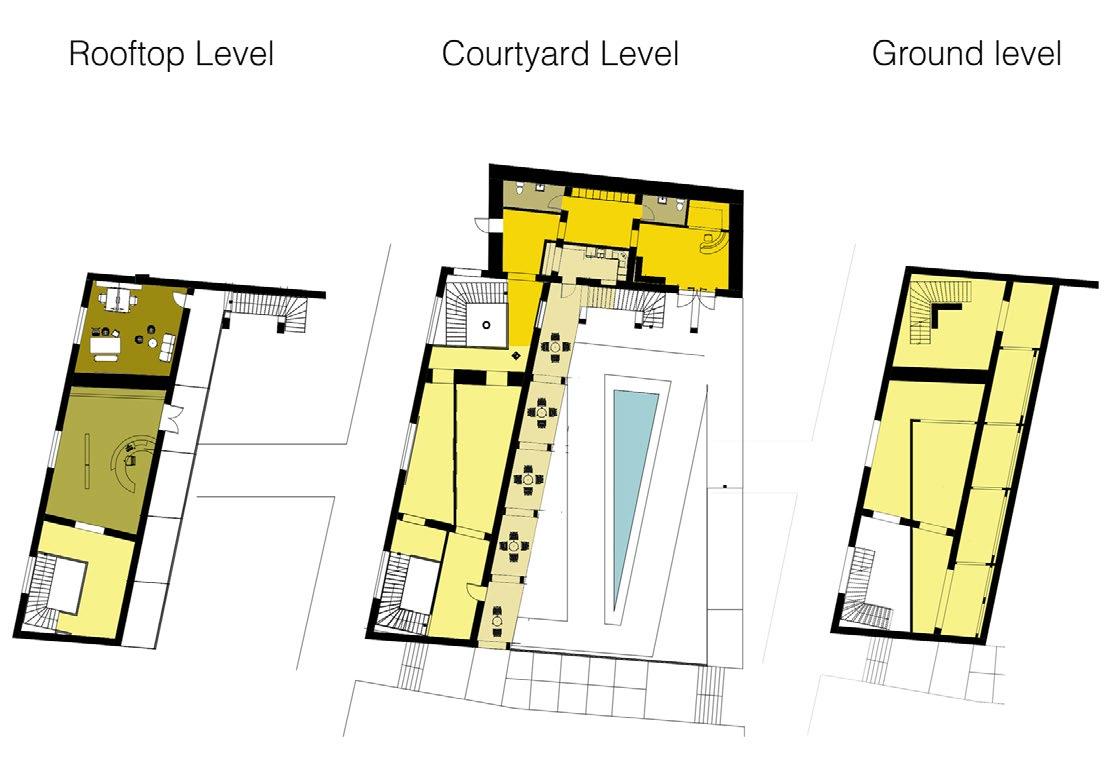
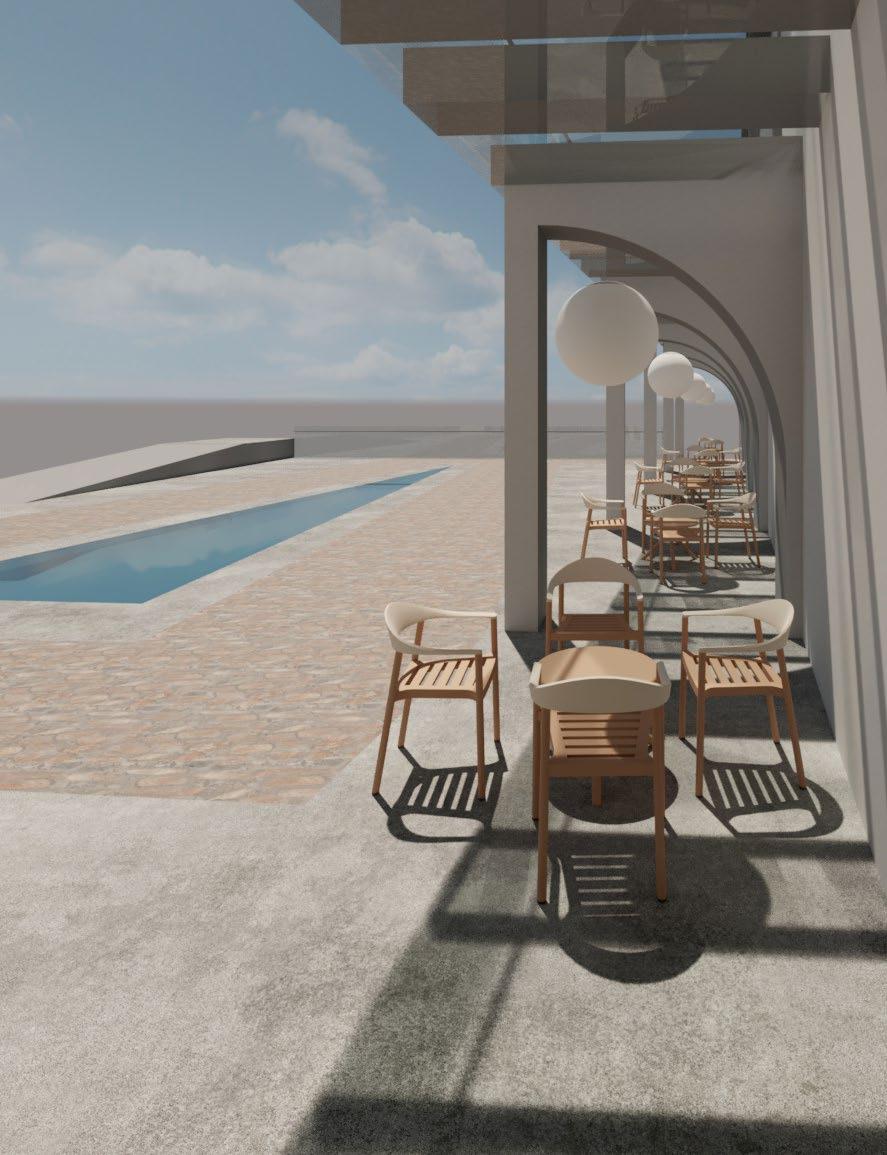
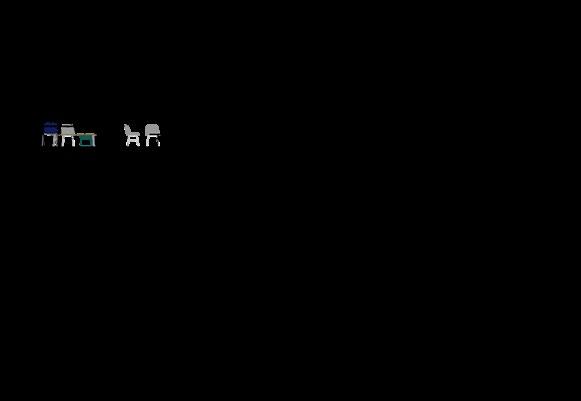 Gino Severini Museum
Coffee Backyard (right) echoes the interior arches that allow gatherings and hangouts for the visitors and local residents.
rendered with Revit
Interior Section - South
Gino Severini Museum
Coffee Backyard (right) echoes the interior arches that allow gatherings and hangouts for the visitors and local residents.
rendered with Revit
Interior Section - South
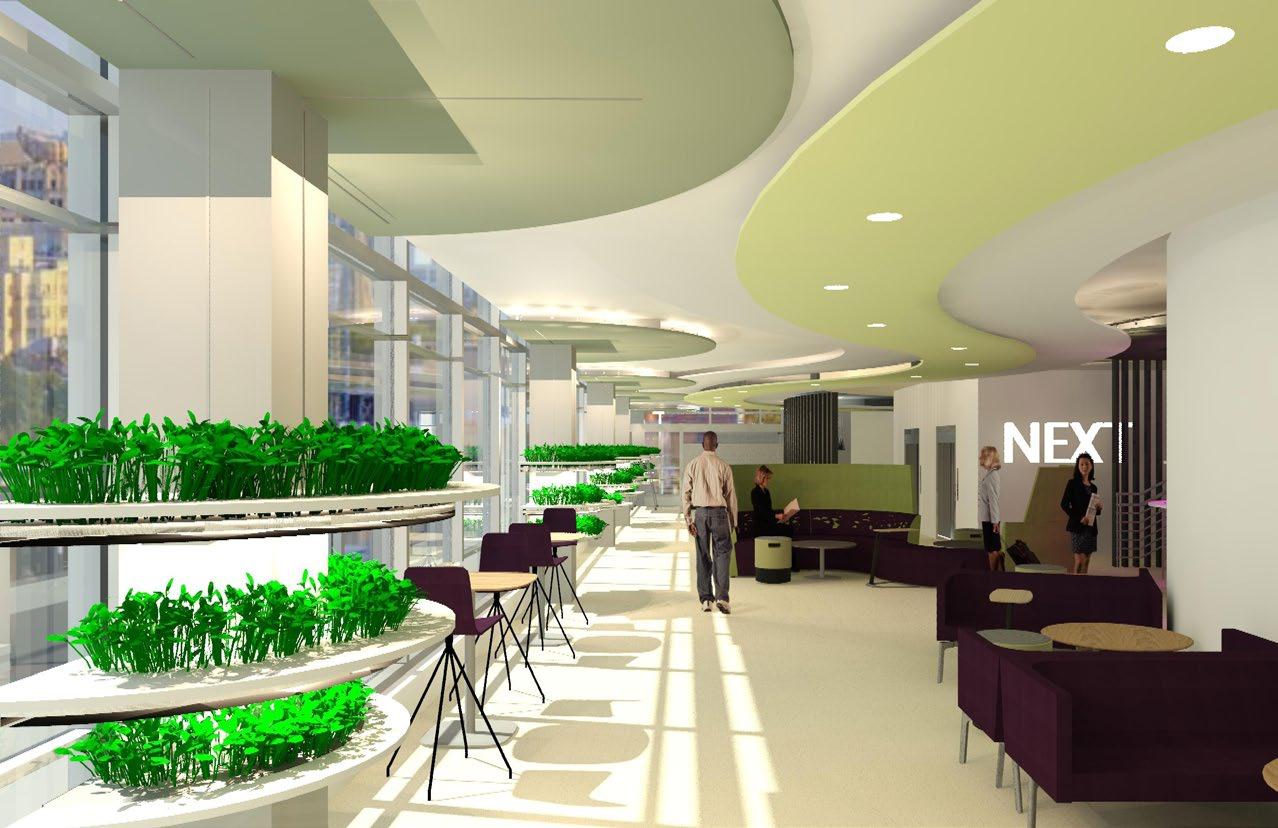

NEXT University has a vision to increase their reach into a large urban population to provide an alternative place for students of all ages to gather, connect, explore and engage in lifelong learning experiences. Their hope is to build a small-scale extension called the NEXT HUB in the heart of DC’s East End/Penn Quarter Neighborhood. The space is strategically situated at the top of two levels of a boutique building.
Inspired by the curves of the terrace, this space was created with the idea of bringing the natural environment into the interior. The technology of vertical farming is used to reflect this notion. Vertical farming is the idea of farming without large land usage by farming in a stacked linear way. This idea of layers is reflected in the concept of terraces, and through the drawing floor plans.
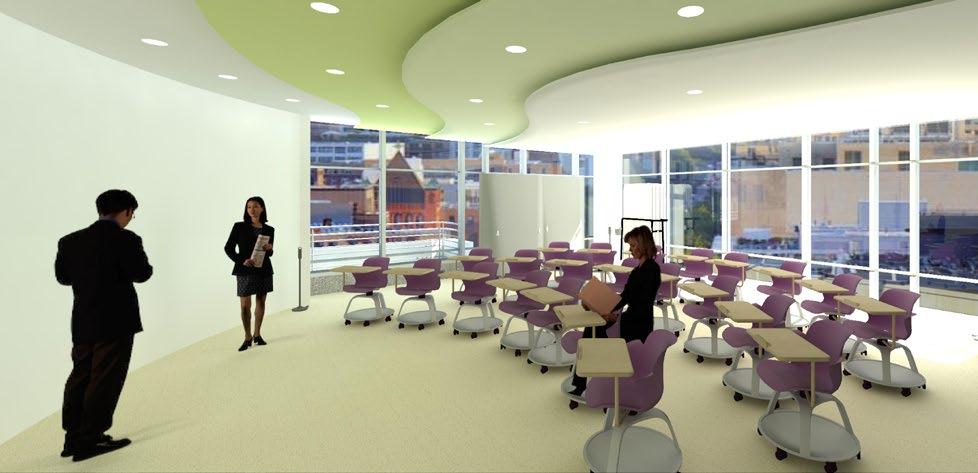
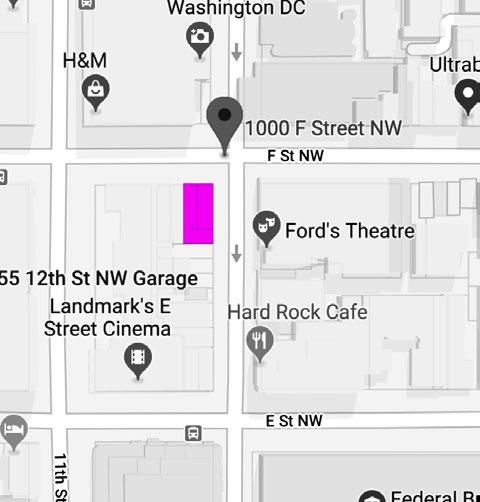
Common Area (left) incorporates an open settings to support social consnections, project teams, peer to peer or faulty/student interactions, and individual focus study/work. This area works hard during peak social hours to attract and support individual and group work.
Active Learning Classroom (right) provides diverse offerings of analog and digital tools, flexibility, variety of postural choices and control over learning modes.
rendered with Revit
 Interior Section - West
Interior Section - West
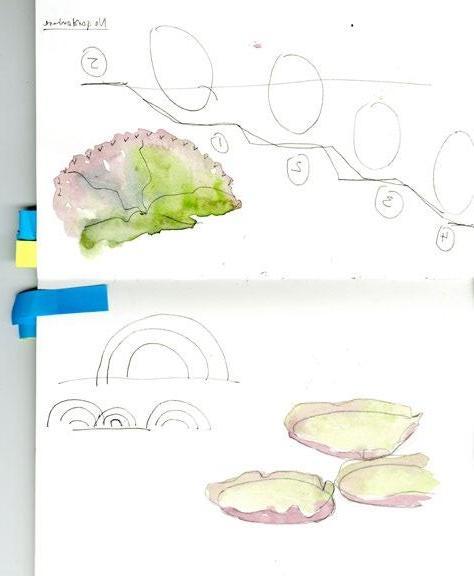
Private Offices (below) are shared by faculty when they are present, one which can be used to meet in to generate and cocreate digitally.
rendered with Revit
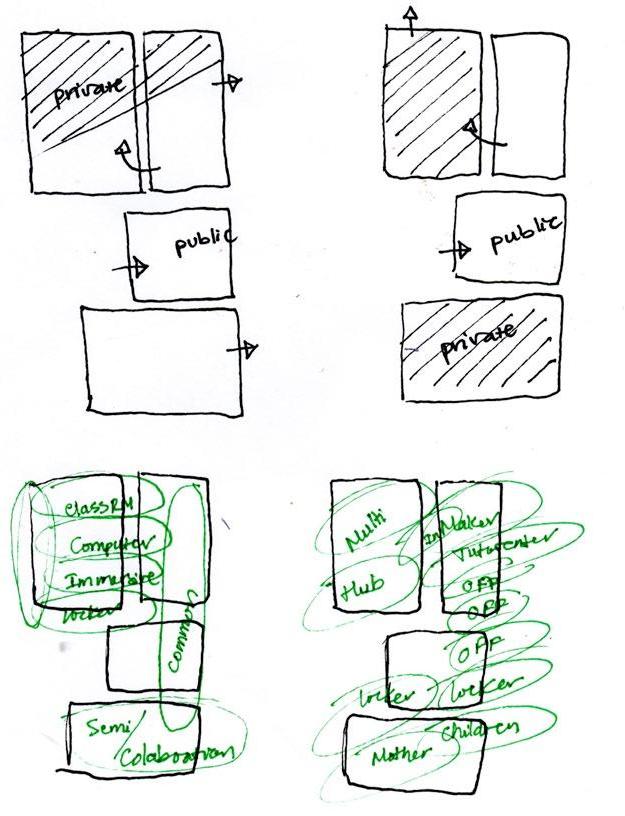
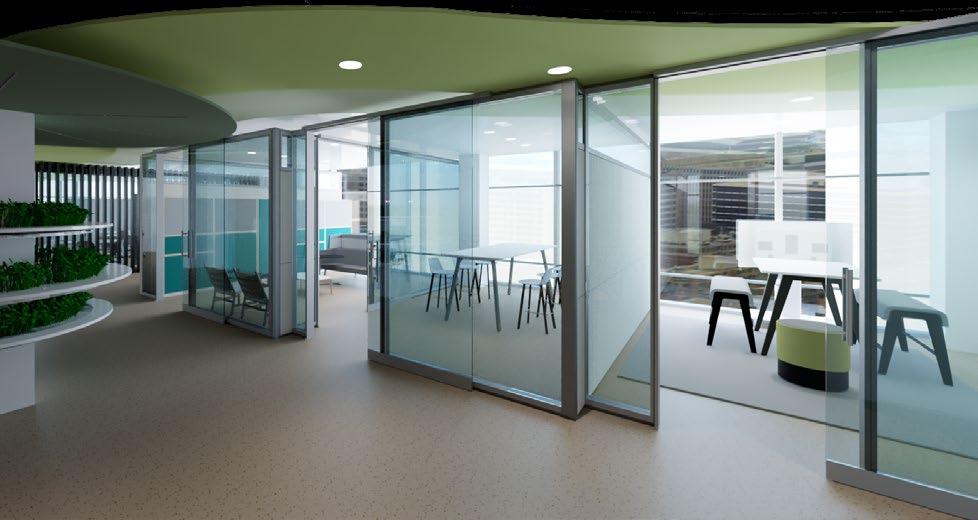
Level 11
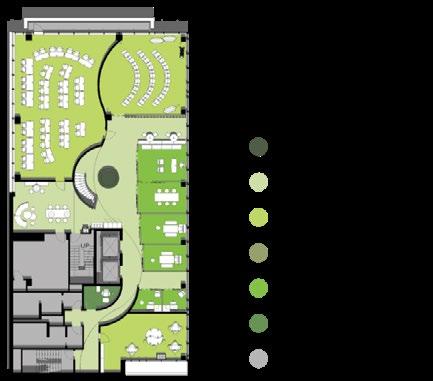
Level 10
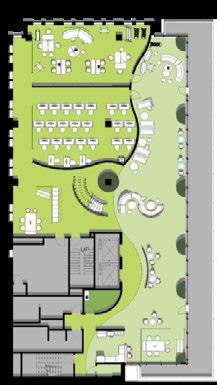
Classroom (top) is a place for hourly child care who ages 1-11 to learn, play and engage while their parents are on the premises.
Multi-Purpose Classroom (below) is a large active learning classroom for 50-60 students which can also be used as a multi-purpose room for larger group gatherings and afterhours programs.
rendered with Revit
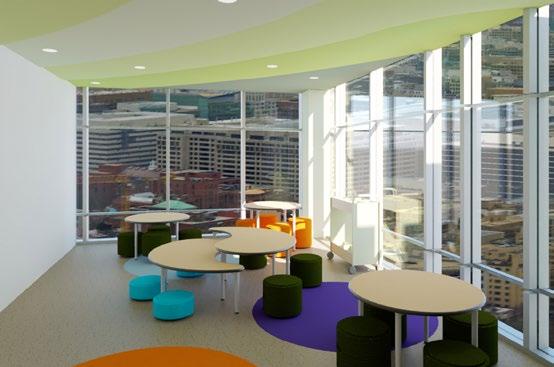
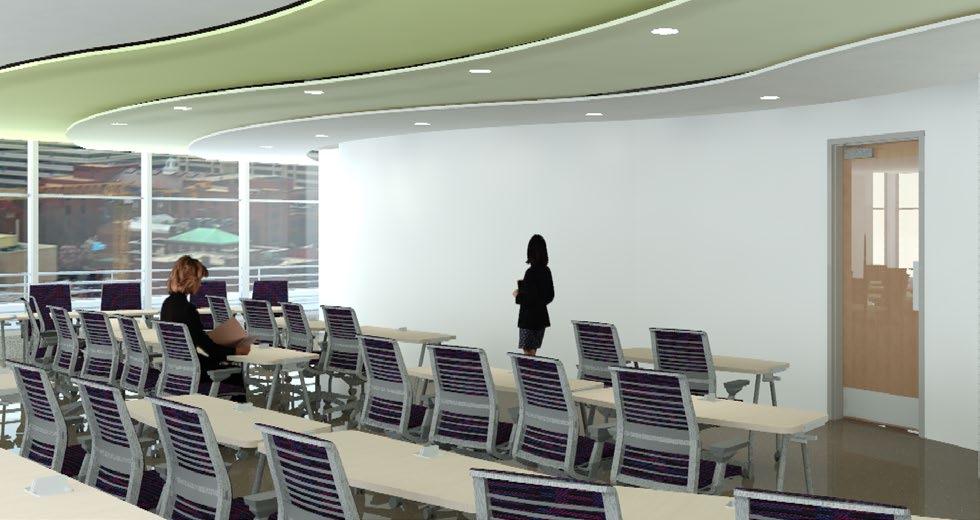
Located downstream of the Mekong River, the Mekong delta is known for a fruitful plain of 13 provinces in South Vietnam. It is home to many ethnic communities that use boats for all kinds of movements, commercial and daily living activities. Because of a dense water social network, these communities often lack organization in building and community planning. Public spaces like kindergartens, playgrounds,
libraries, and boat parking are essential yet still missing among the communities. By renovating a floating village in South Vietnam, this project aims to demonstrate the accessibility and sustainability of the floating structure. Phase I of the project focuses on designing floating homes and public spaces, which promote a self-sustaining community for better living quality and coping with climate change issues.
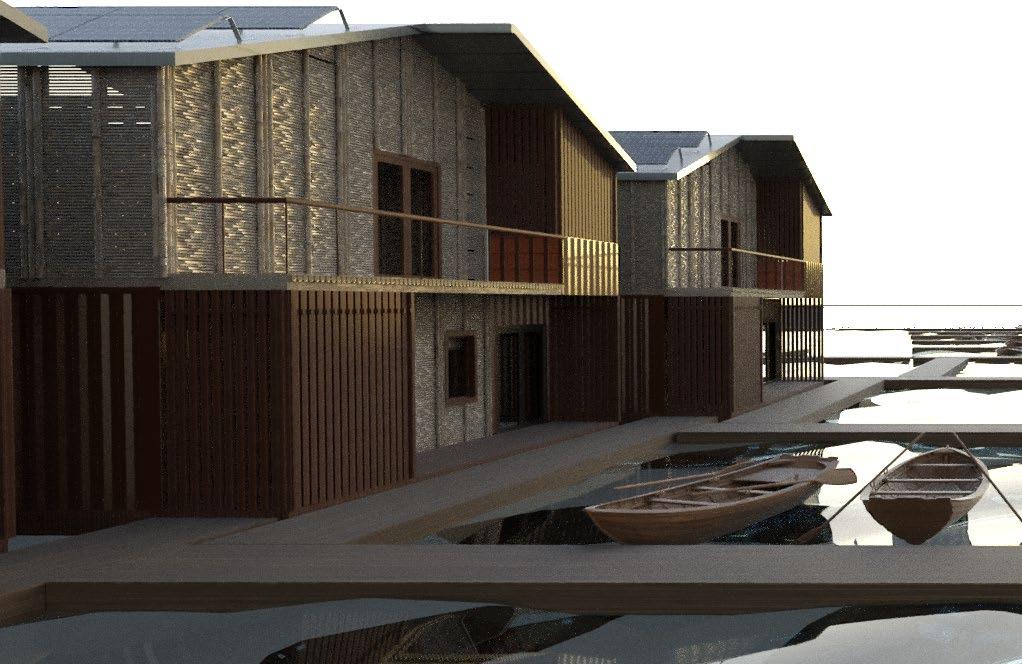 Perspective of Floating Cubes Community - Exterior
Perspective of Floating Cubes Community - Exterior
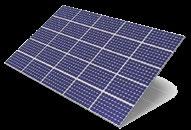
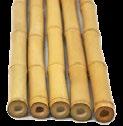
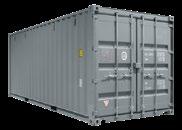
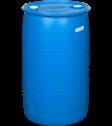
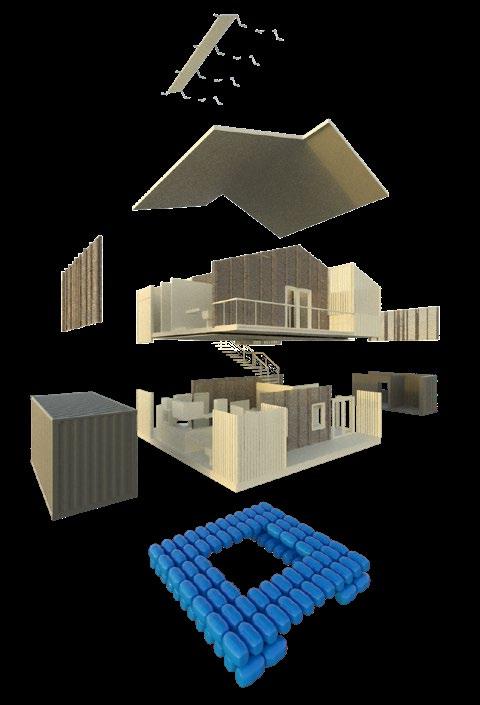
Floating Cube is the idea of a floating platform, moored together by empty plastic barrels, which support the building structure. An exploded model (above) illustrates this idea. Natural and recycled materials such as bamboo, plastic barrels, and shipping containers are considered in incorporating into floating houses. Solar panels are also utilized to generate energy for occupancy use.
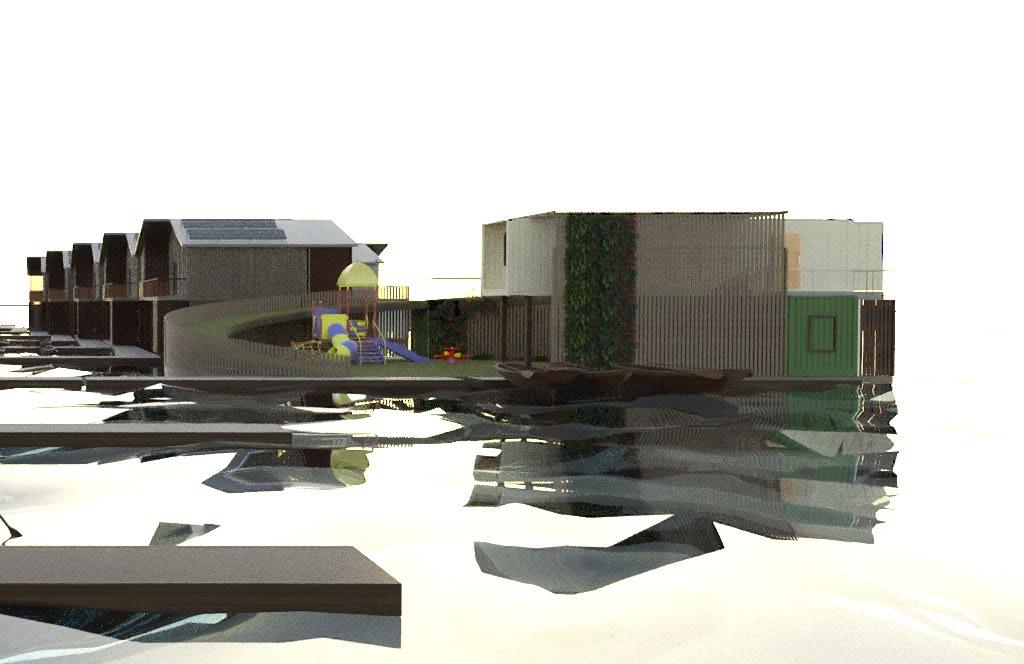 Solar Panel
Bamboo Shipping Container
Plastic Barrel
Solar Panel
Bamboo Shipping Container
Plastic Barrel
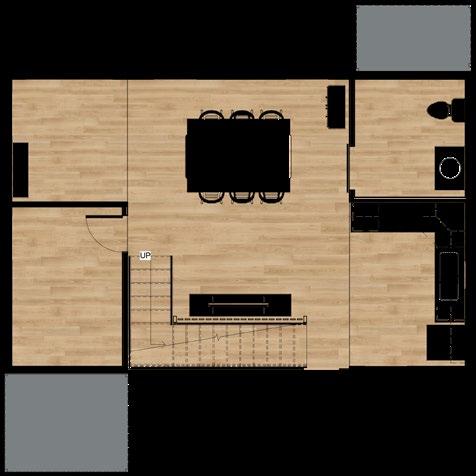
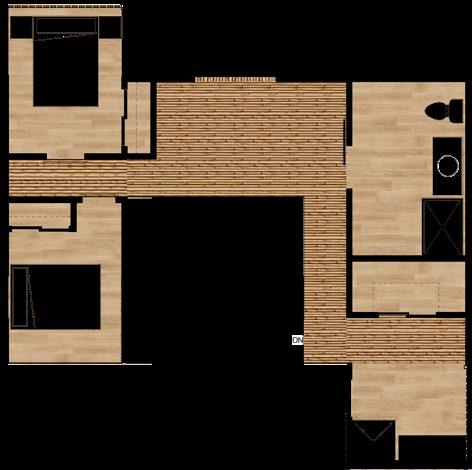
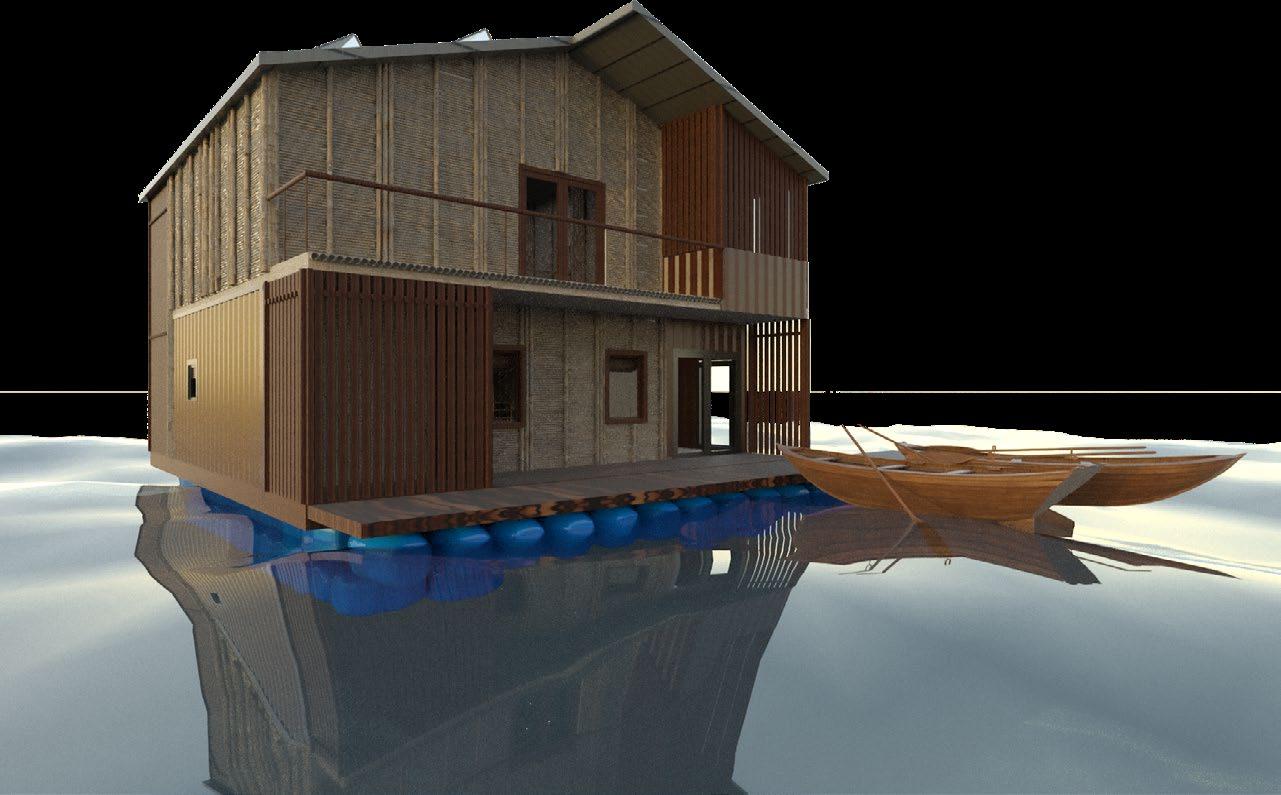
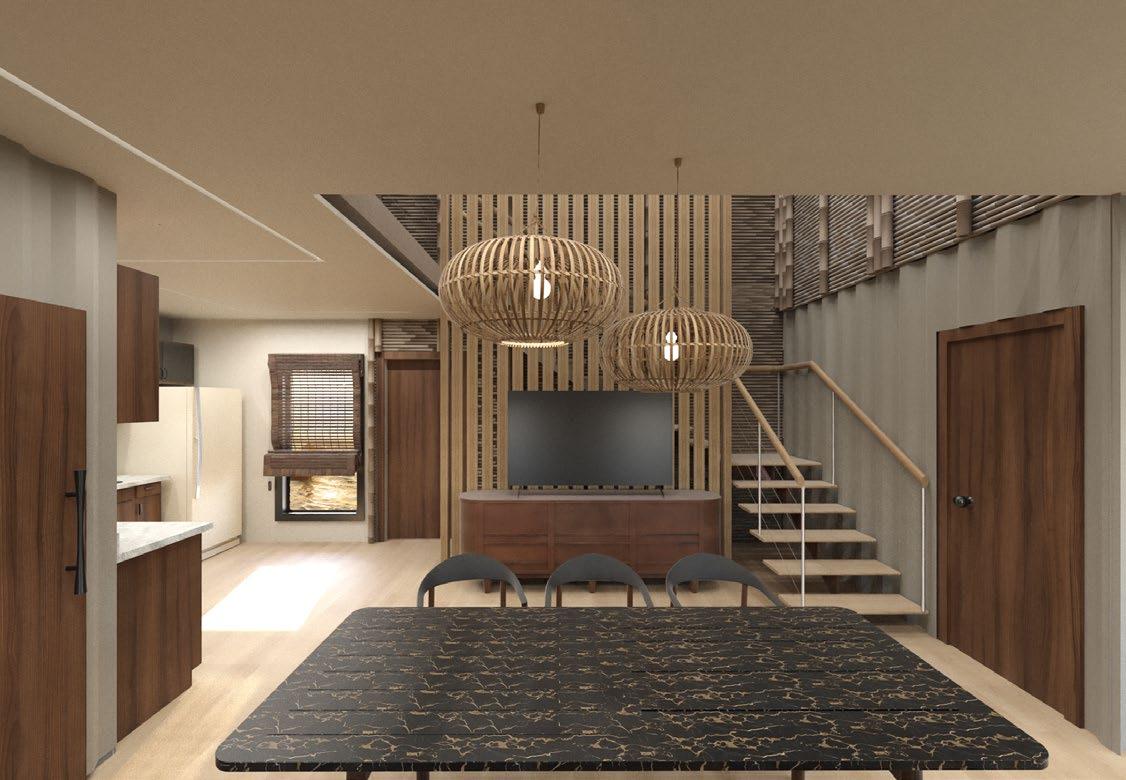
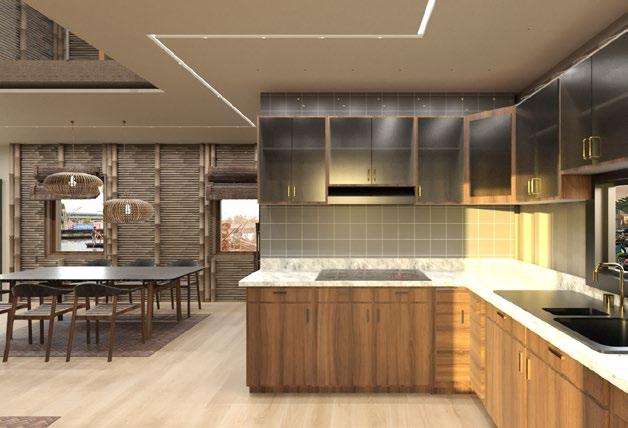
Floating homes in Vietnam started as fishing shacks that are anchored to the river banks. People often share their fishing gear and gather together to form a hamlet, which is a traditional, small, and self-managed community. Today, those floating communities have grown to villages that are located along or nearby floating markets for essential. The renovation of floating homes was conducted in respect of the diverse cultures, creating a sturdy structure yet ample living space for the growth of the occupants.
Perspective of Floating Home - Living Space Perspective of Floating Home - KitchenA kindergarten and library were added to reconnect and sustain the social connection between the people of the floating community. The kindergarten helps busy parents keeping their minds at ease while they are away working. It also provides a floating playground for the kids to play, learn, and grow safely. The library is another public space that giving access to the internet and resources for the community. Together, these public spaces allow job opportunities that encourage the growth of social sustainability.
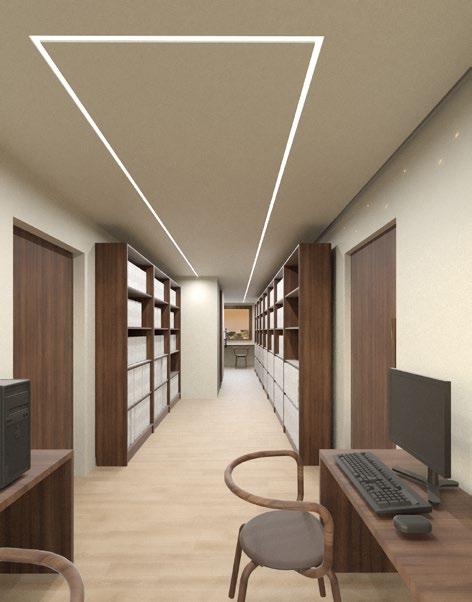
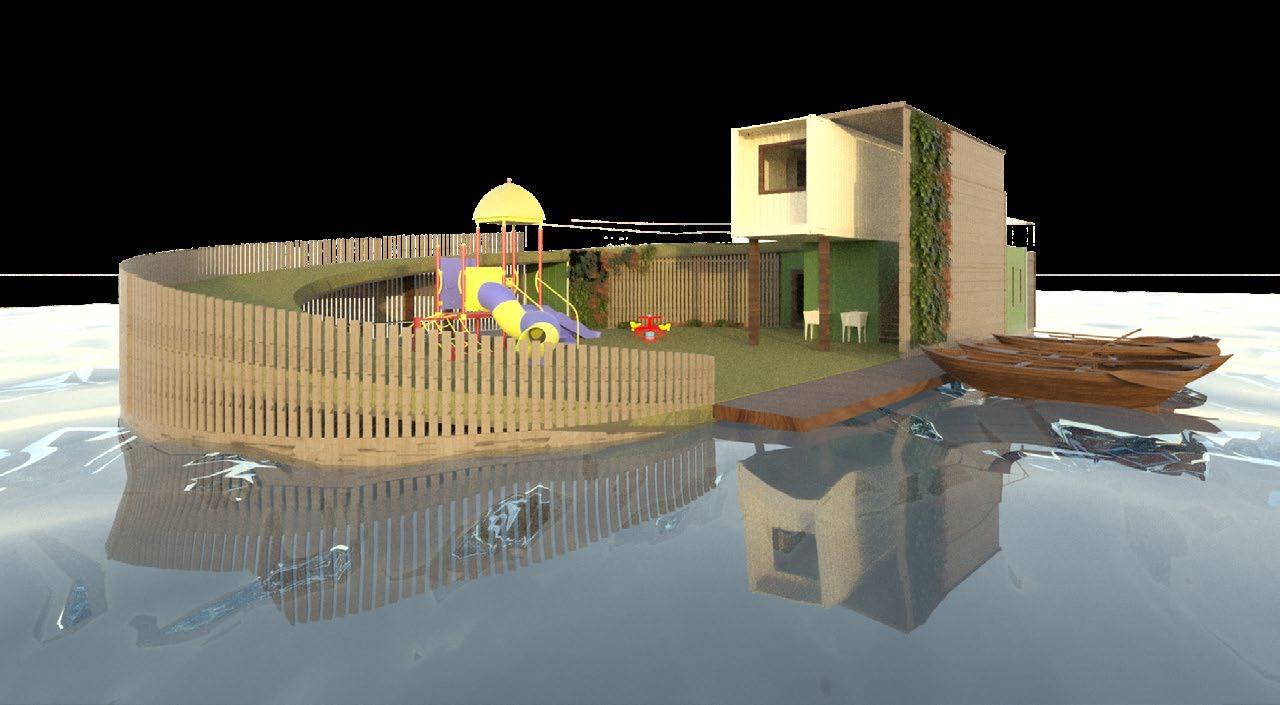
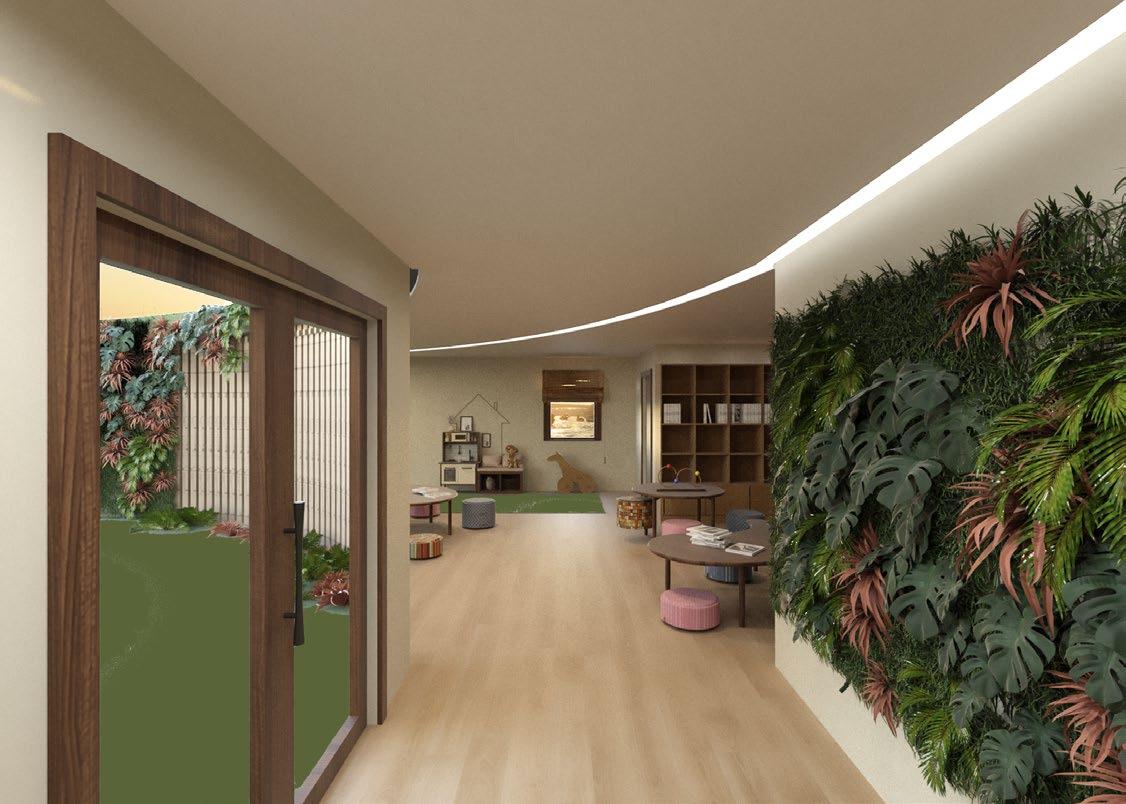
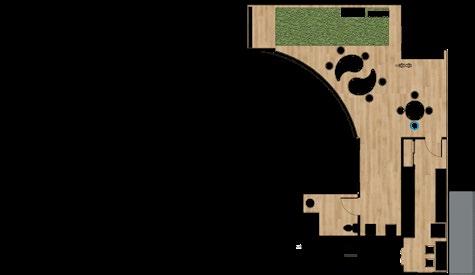
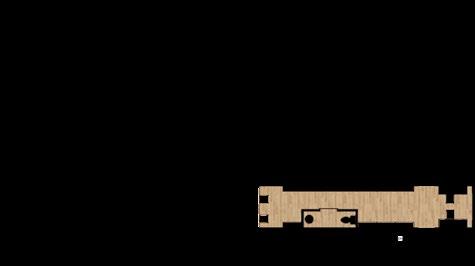
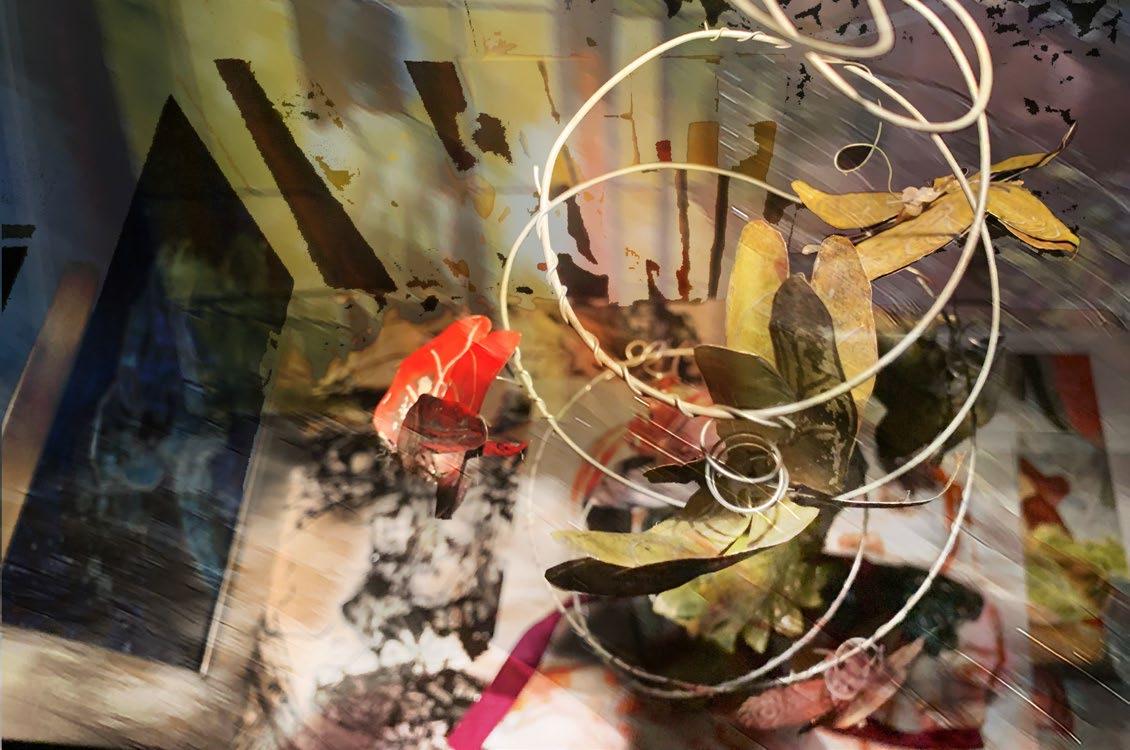
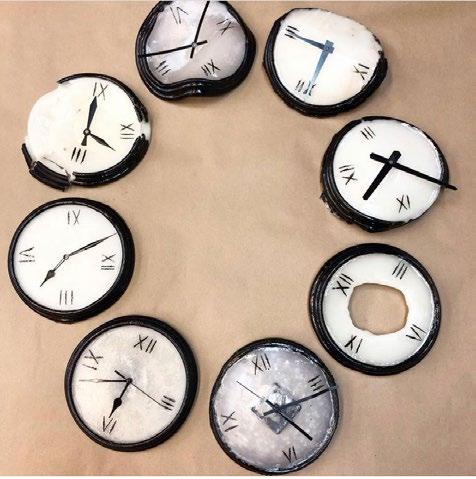
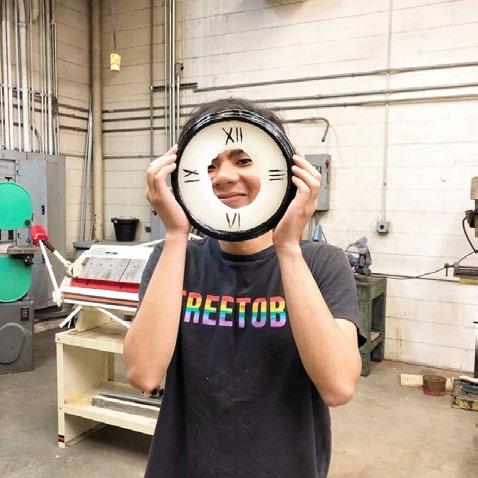 Self Portrait - Color /Composition
Self Portrait - Color /Composition

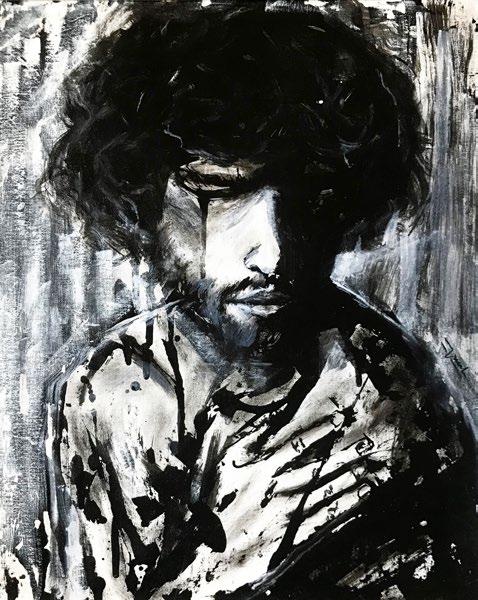
- Summer 2019

As a visual learner, I often find inspiration through conceptual images and challenge myself in creative works. Being an artist helps me translate and express my ideas visually. Wandering through the brushstrokes, I find my reply to time perception and selfidentification. Coming from a different culture, I always appreciate the diversity within
my community. Instead of fitting in, I always challenge myself to search for opportunities to grow as an artist, collaborator, and a better-rounded person. Through art, I also found my path to become a designer who focuses on people’s health and the environment. I believe that a well-designed space can heal people and sustain the well-being of nature.
 Change - Acrylic on Canvas
Perception of Time - Sculpture Design
Thinker & Dreamer- Pastel Oil on Paper
Change - Acrylic on Canvas
Perception of Time - Sculpture Design
Thinker & Dreamer- Pastel Oil on Paper
