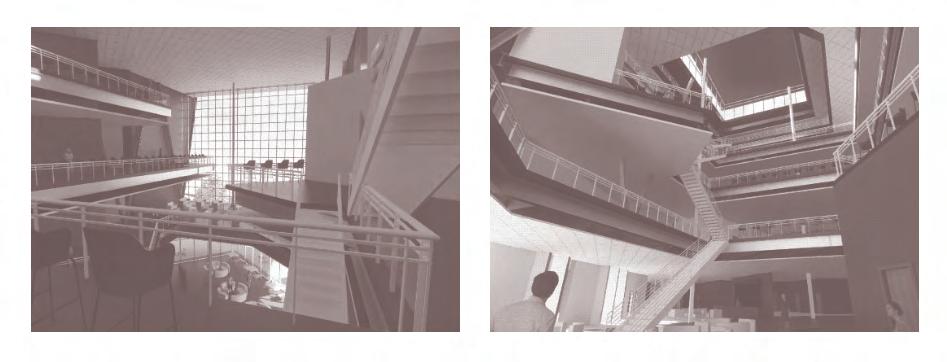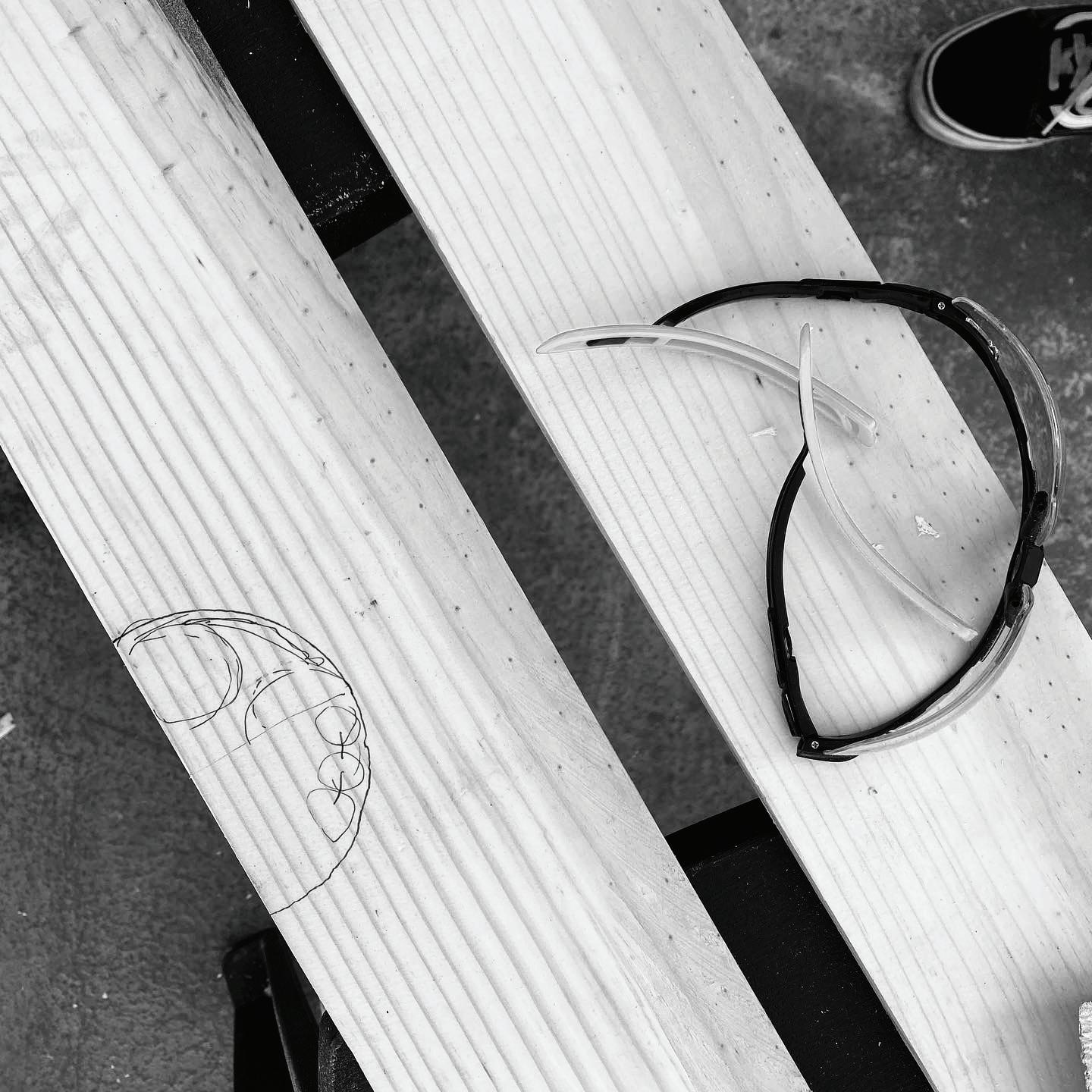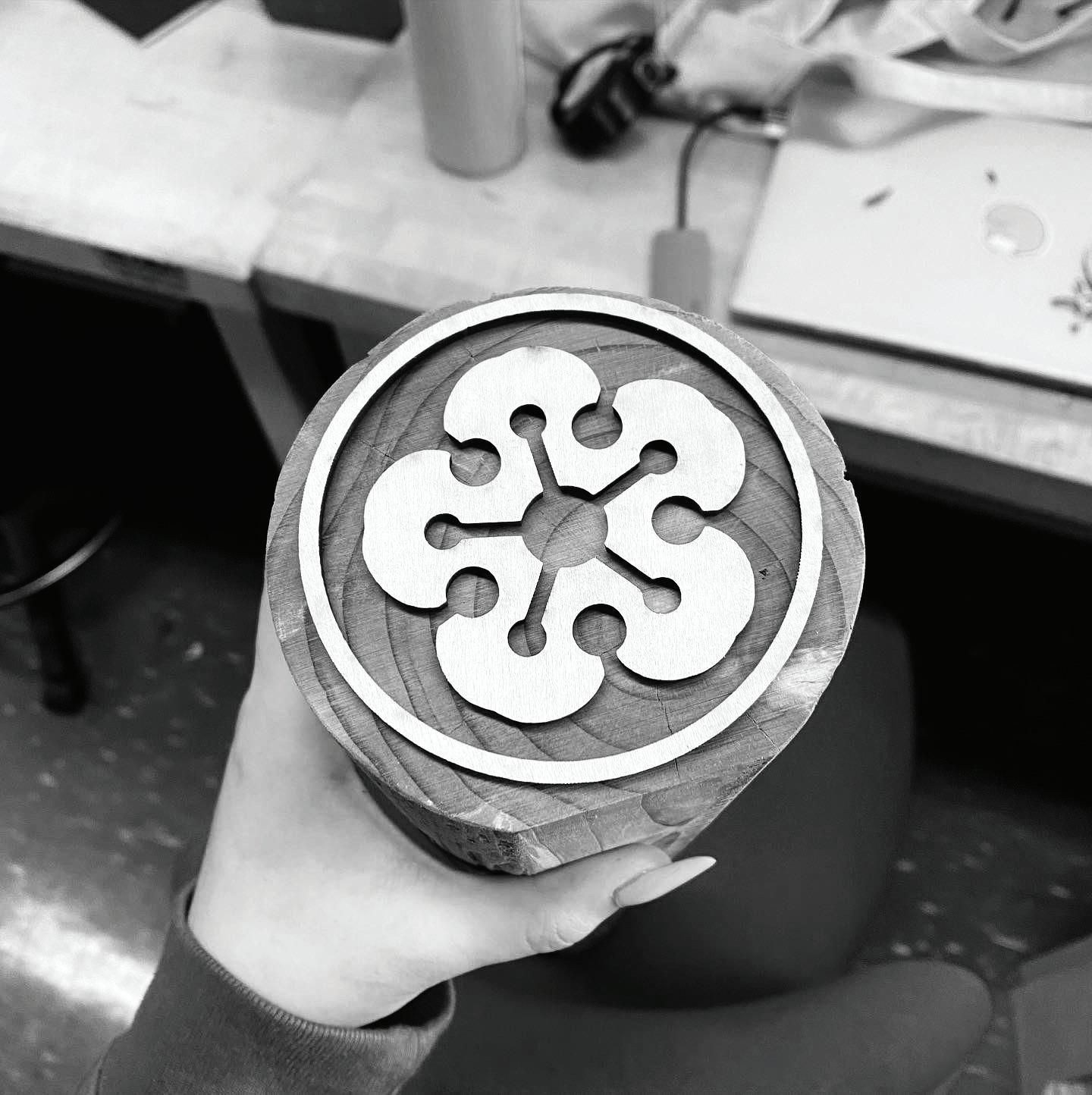EDUCATION
CALIFORNIA POLYTECHNIC STATE UNIVERSITY
San Luis Obispo, CA
Bachelor of Architecture
LA METRO
Los Angeles, CA
Cal Poly Co-Op Program
EXPERIENCE
june 2023
winter, spring 2022
AXP 1777 / 3740
AECOM BUILDING+PLACES
Los Angeles, CA
ARCHITECTURAL INTERN
april 2022 - current
Supported design competition meetings and deliverables.
Produced Revit lighting schedules.
Set up renovation project DD set in Revit.
Evaluated issues in project development meetings.
Persuaded clients with compelling diagrams and presentation. Led a team of interns for 2028 LA Olympics Charette project. Material board development.
AC MARTIN
ARCHITECTURAL INTERN
Los Angeles, CA
jan 2022 - april 2022
Gained professional Revit experience.
Maintained and organized project files.
Completed editing and revising plan drawings/details
Developed industrial and higher education projects. Attended meetings and design salons.
STEENO DESIGN STUDIO
Hesperia, CA
ARCHITECTURAL INTERN
summer 2021
Produced and edit floor, site, foundation, and elevation drawings. 3D modeled projects and created render images for clients.
Pre-submittal applications for city/county submittals and responses.
Made design edits and changes.
Compiled book of drawings for submittal to city and client.
Researched site information for zoning, track number, etc.
Created as-built drawings by on-site measuring.
Coordinated client consulting and follow ups.
CAL POLY
CAED 5TH YEAR COMMITTEE
San Luis Obispo, CA
fall 2022 - current
Coordinated academic shows and system for mentorship program. Participated in biweekly meetings to discuss updates and follow-ups.
Los Angeles, CA
(818) 808 7152
1004hannahcho@gmail.com
www.linkedin.com/in/ohchannah
AWARDS
AIA-CCC INTEGRATION DESIGN CITATION AWARD
spring 2021
San Luis Obispo, CA
FREDERICK PETER YOUNG SCHOLARSHIP
San Luis Obispo, CA fall 2022
CARL LAGONI FAMILY SCHOLARSHIP
fall 2022
San Luis Obispo, CA
SKILLS
AutoCAD Rhino Revit
BIM 360 Enscape Lumion
Photoshop Illustrator InDesign Grasshopper
Microsoft Teams
Miro Board
Concept Board Climate Consultant Bluebeam
3D Printing
Ultimaker Cura
Laser Cutting
JOURNALISM & MEDIA CENTER


 Designed by Hannah Cho and Gina Long Beach, CA
Designed by Hannah Cho and Gina Long Beach, CA
The Journalism and Media Center serves to educate Black students about the power of information and its delivery in order to prepare them for entering the field of journalism. It is meant to teach them how to use their voices and be heard across multiple media, including print media, broadcast media, and digital media. The center serves to promote equality and call out racial injustice; through this, students can voice their opinions to the greater public while carving their way into the mainstream media. This educational facility will teach Black students how to use their voice for positive change, amplify their voices, and employ more Black journalists to increase representation in the media; it is a space for progress and empowerment.








2028 OLYMPICS PAVILION PROPOSAL







 Designed by Hannah Cho and AECOM Intern Team
Los Angeles, CA
Designed by Hannah Cho and AECOM Intern Team
Los Angeles, CA
BURIED UNDER THE BLUE




The three communities - Bishop, La Loma, and Palo Verde - used to exist in the neighborhood now known as Elysian Park. The park is now home to one of the most iconic baseball stadiums of all time, hosting the Los Angeles Dodgers. The dark truth behind the eviction of families and disturbance of the land marked an ugly point in LA’s political and social history that is surprisingly unknown to many people, even local residents. The project tackles how a lost community can be recognized The project tackles how a lost community can be recognized home. Three different parts of the site speak different spacial languages that remind residents and visitors alike of what the past was once like and also allow them make new communities within. At the end of the journey is the main view inside the building - one where the user can look out and view the site as one entity that thrives on its own and needs no outside force to defi ne who they are.


 Designed by Hannah Cho and Kevin Jo
Los Angeles, CA
Designed by Hannah Cho and Kevin Jo
Los Angeles, CA
PROFESSIONAL DETAILS





KING’S TABLE



A royal meal served only to the king during the Joseon Dynasty.
Korean BBQ is a popularly enjoyed meal by anyone all over the world. This furniture piece draws from traditional korean architecture design methods to represent the past meeting the present. A meal that was once only served to royalty became one that can be enjoyed by anyone today.


This peice was inspired by Hanok which is a traditional korean house designed and built in the 14th century during the Joseon Dynasty. Its typical construction consisted of a masonry base with wood framing. The roof is constructed with wooden circular beams topped with black roof tiles.


