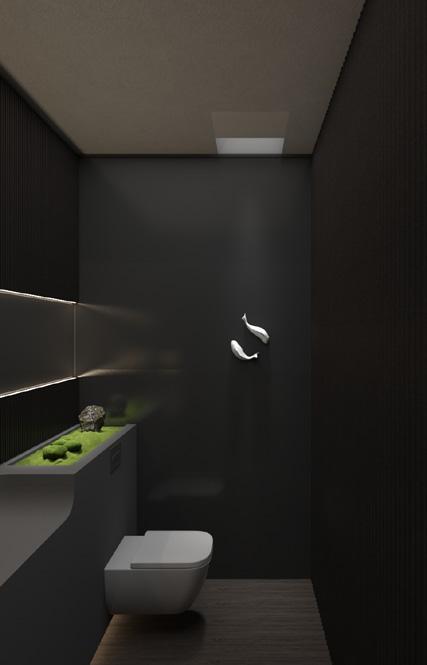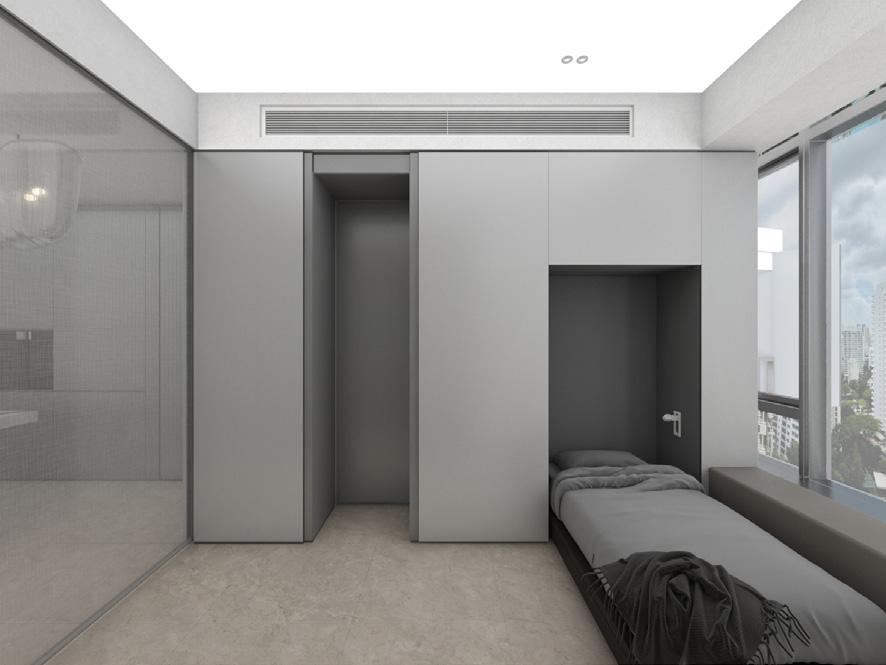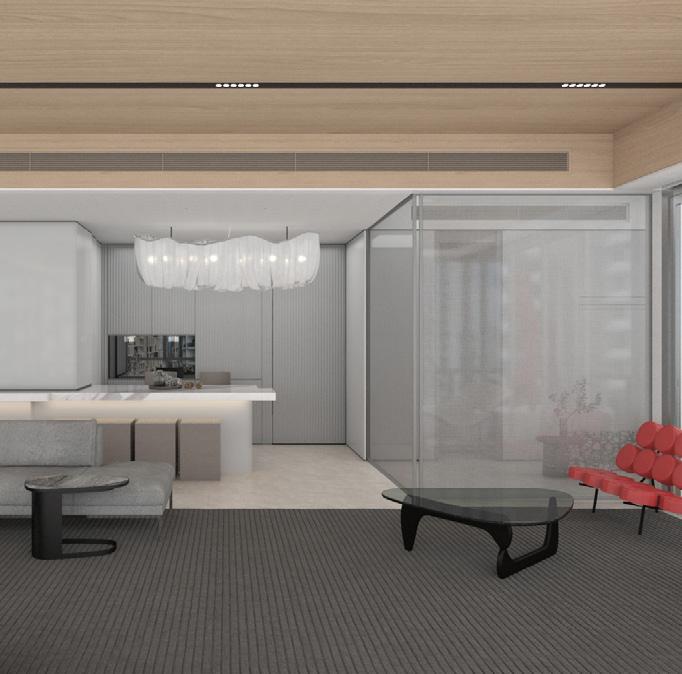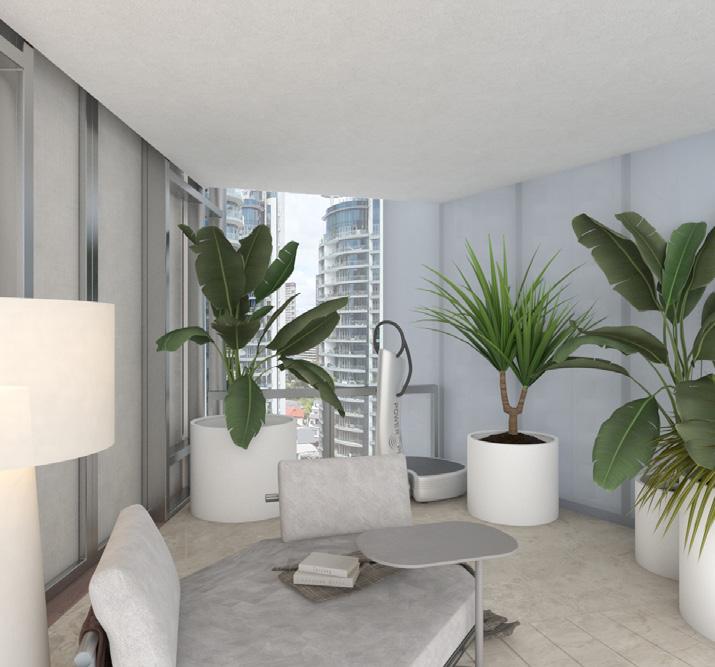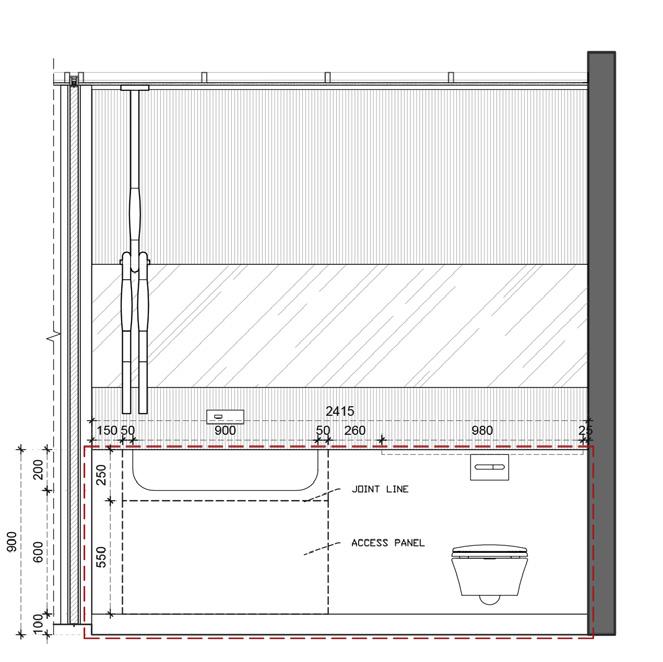oh bok hwee
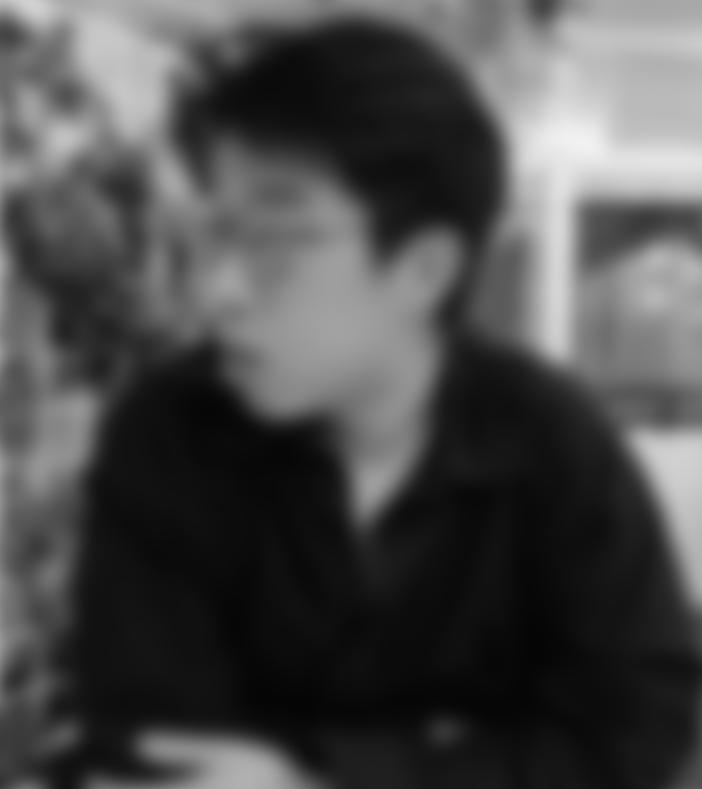
Personal Statement
“The designer acts as a curator, perceiving spaces through their lens and curating them into a narrative that is adaptive yet authentic to every intervention.”


Personal Statement
“The designer acts as a curator, perceiving spaces through their lens and curating them into a narrative that is adaptive yet authentic to every intervention.”

+65 93624687
bokhwee.oh@gmail.com
https://www.behance.net/bokhweeoh
LASALLE College of the Arts, Singapore | 2021 - 2024
BA(HONS) Interior Design
Temasek Polytechnic, Singapore | 2016 - 2019
Diploma in Interior Architecture & Design
UPSTRS_, Singapore | 2023 (3months)
Project lead for a high-end residential project
Assisted in an residential developmental project located in Malaysia
Explored generative AI imagery for a showflat proposal
Frezhman, Singapore | 2018 (6months)
Assisted in several preliminary proposals for commercial office
Developed 3D model and renders for client’s presentation
Grasped fundamentals of retail design through affiliation to cosmetic brands; designing of retail store and booth
BeSharked, Singapore | 2022 (3months)
Collaborated with an architectural firm to design a workspace for Leica Microsystems
Managed a residential project for 3 months and saw the eventual completion of construction
World Architecture Festival | 2023
Attended the event as a media helper under BowerBird
Connecting architects and designers with journalists and various media outlets through BowerBird’s platform
Indesign Singapore | 2017
Volunteered as an ambassador for the event
Exposure to various bespoke brands and prominent figures within the industry
Prototyping
Skilled in drafting, physical modelling and 3D printing
Technical Drafting
Proficient in AutoCAD for technical drawings
3D Modelling
Proficient in Sketchup, 3DSMAX and Rhino 7 in V-Ray
Adobe Suite
Masterful use of photoshop, illustrator and indesign for visual presentation
Media Technique
Amateur in photography through digital and analog medium
archival of architectural apparition

a communal space within waterloo centre
a library of craft
ARCHITECT IN RESIDENCE SANAA
ADAPTIVE STRUCTURE a kayaking pit-stop
UPSTRS_

confronted with increasing redevelopment pressures, modernist structures after gaining independence, find themselves at a pivotal juncture. speculating - the once prominent strata malls and distinctive modernist towers have with imposing, sterile replicas of the glass buildings that dulls away the on the notion of ‘conservation’. of archived spaces not merely a repository of the past; it is a catalyst for curated spatial diorama of buildings and to question the notion of authenticity by introducing
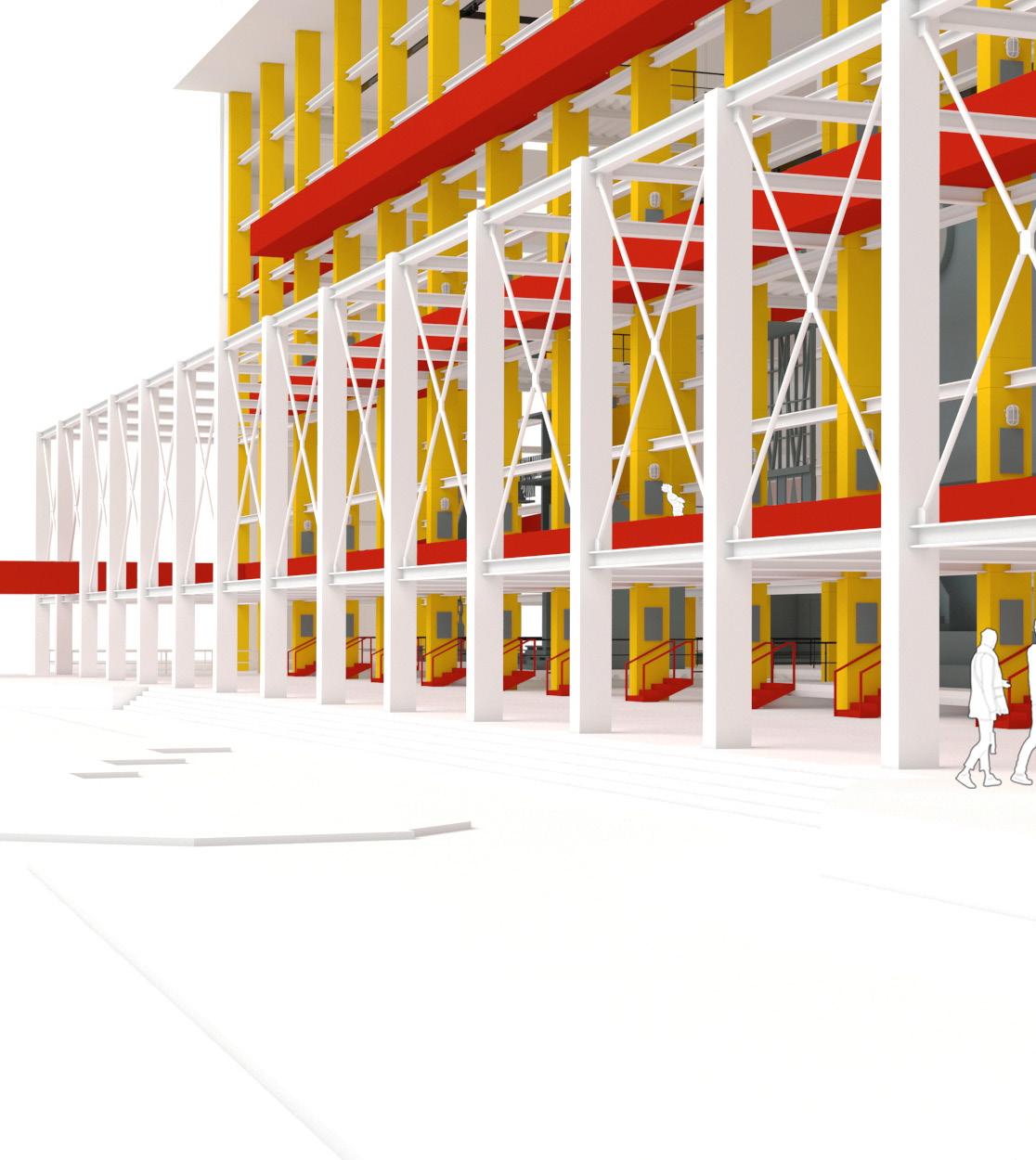

structures and landscapes in singapore, which emerged speculating the future of singapore’s urban landscape have faded away, replaced by a landscape cluttered the past. the dichotomy of urban renewal presents a ‘conservation’. hence, this thesis introduce a framework for the present and the future; a holistic and inclusive diorama introducing an


(left) palimpsest of singapore a personal take on the urban renewal scene in Singapore - “unsentimental pragmatism” has been that everything can be relinquished in pursuit of the country’s growth.




(right) architectural apparition speculation of urban renewal on postindependence built spaces - represented in a familiar columbarium niche format to depict places that were once loved.



them into afictional narrativethat represents and respects presenting the spaces for artistic and storytelling purposes.







narrative
beams are introduced to provide sufficient structural support – it act as frames for each of the memory.
the main circulation path is designed to mimic a labyrinth, symbolizing the continuous evolution of urban redevelopment. along this journey, openings invite people to explore the memories and allow for reinterpretation of each entity.
each memory is placed onto a transformable platform derived from the grid of the site — the platform would rotate randomly on a daily basis, so each memory would not be seen having priority over another.










“if the kitchen is the heart of a household, a social kitchen should be the heart of waterloo centre“

site boundary are define within a grid system
programmes are insert within the grid
the introduction of curve structure to connect the spaces

a HDB and podium block typology built in the 1970s
A proposal befitting the context of waterloo community to encourage inter-generational interaction, reviving the vitality of waterloo. This design aims to support ageing-in-place and improve the well-being of seniors by providing an olfactory experience that elevates the process of food preparation and consumption. Through this sensory engagement, the design aims to foster positive social interactions and experiences, creating a more connected and wider community that embraces shared culinary experiences.


detailing of pop-up structure
of Limbo Panel

proposed intervention


a pop-up construction




a communal space for the residents of waterloo centre
library of craft
150 tyrwhitt road singapore 207563

“how to express porosity through the relationship between inside and outside?“






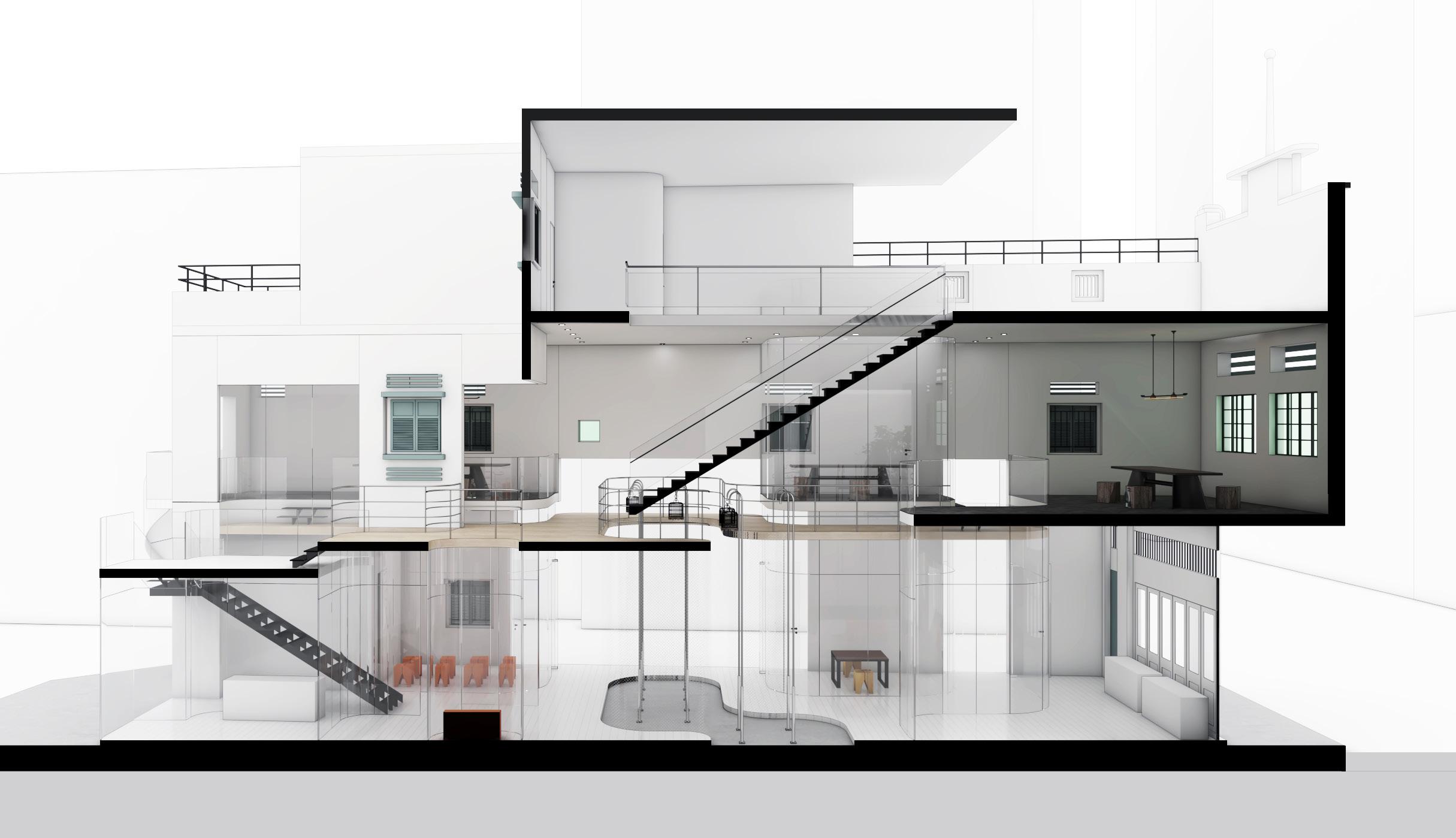



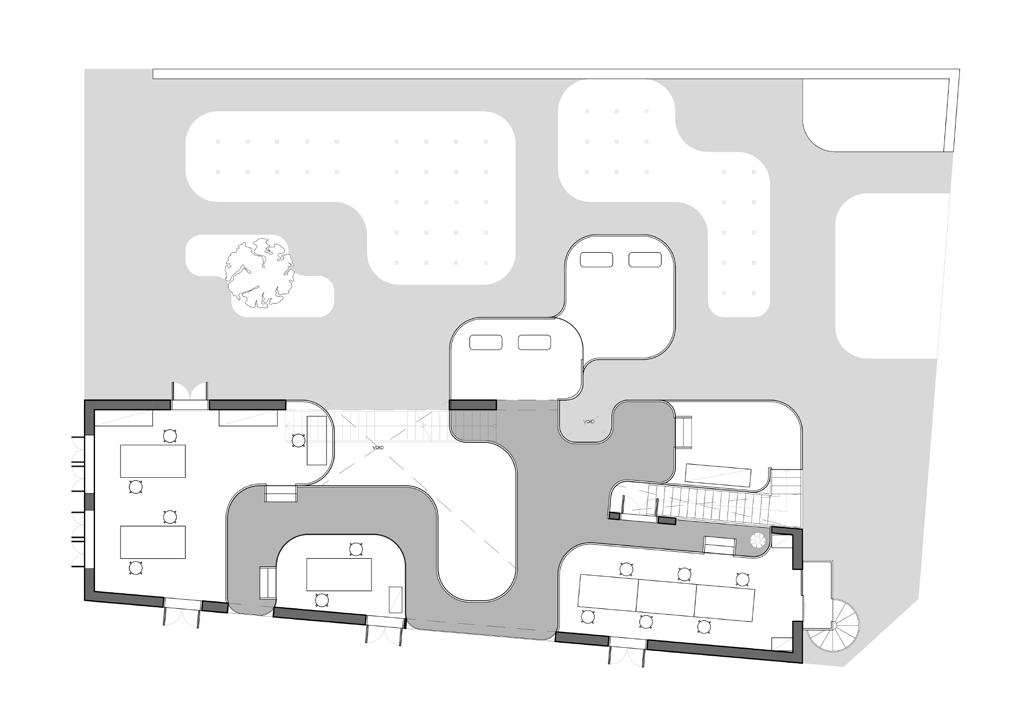

1 mcnally st, singapore 187940

o design a co-working space for an ‘architect in residence’ that promotes social interaction among users, the use of continuous spaces to re-direct the circulation and blurring the boundaries between spaces to retain the site’s integrity.


concept diagram


atrium [public] to hold events/talks collaborative space [public] an open concept zone that allow users to work together meeting space [semi-private] an extension of the collaborative space to encourage interaction and exchanging of ideas gallery/showcase space [semi-private] a transitional space in between functions architect’s workspace [semi-private] consist of a material library and storage space for the architect to work lounge [private] a personal space for the architect to recharge site issue





a kayaking pit-stop
11 rhu cross, singapore 437440

design statement
To design a pitstop for users passing through the site as a space to rejuvenate and congregate. Manifesting the natural structure into the site; fostering interactions between different group of users; harmonising the circulation with the proposed intentions.
intervention diagrams
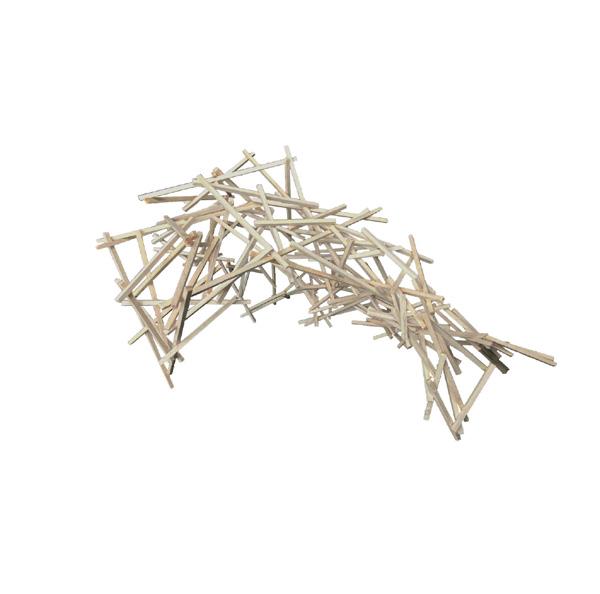












The structure frames different views of the waterfront to elevate the observatory experience, creating a visual connection within the site to enhance interactivity.
A manifestation of the beavers’ lodge, adapting the the waterfront hence encouraging seamless integration






language of sprawling; extending the structure into integration of activities and interactions within a public setting.
Upon entering the site, the angularity of the structure creates spontaneous spaces for the users to carry out different activities.
the gallery residence gramercy park, singapore

The comfort and ease of a lightly social residence surrounded by the beauty and delight of objects and art. Inspired by the timeless beauty of modern galleries; we abstract and explore moments and nuances that interplay: light and lightness, reflections and textures, and transitional spaces that interconnects these moments with a sense of ritual and drama.



