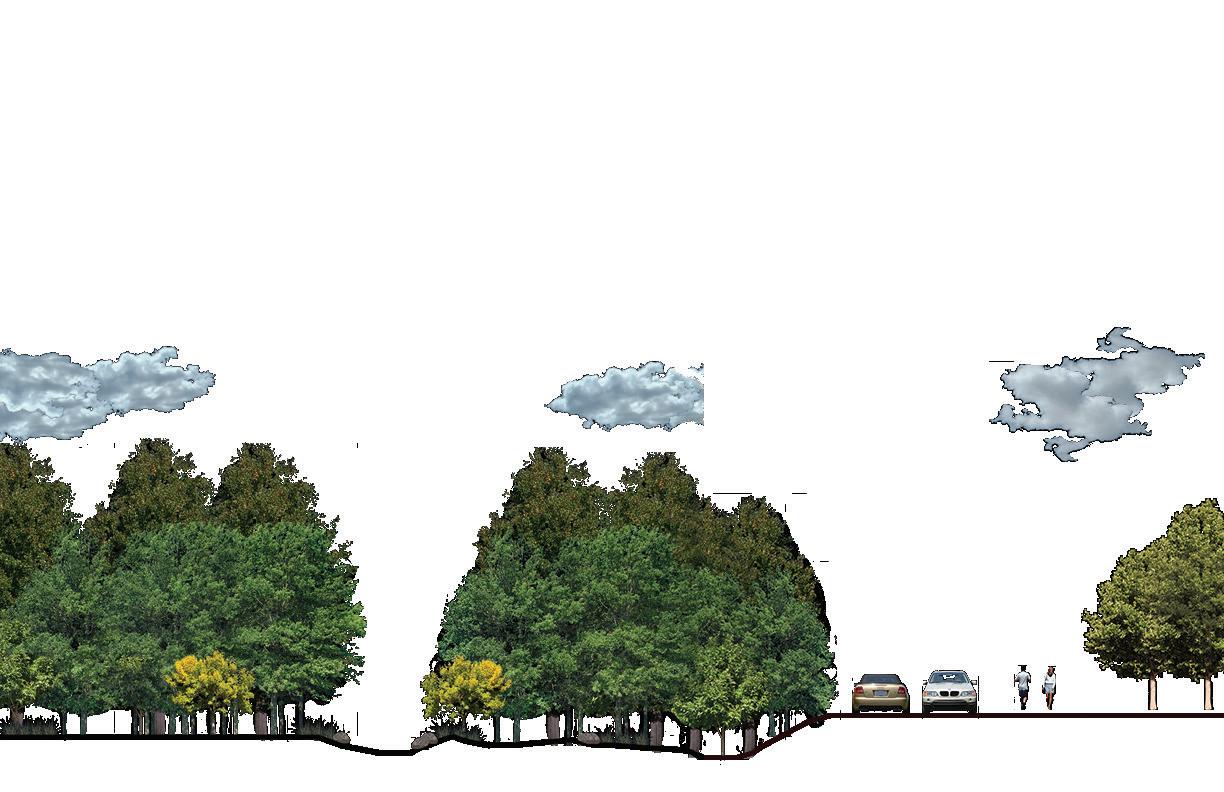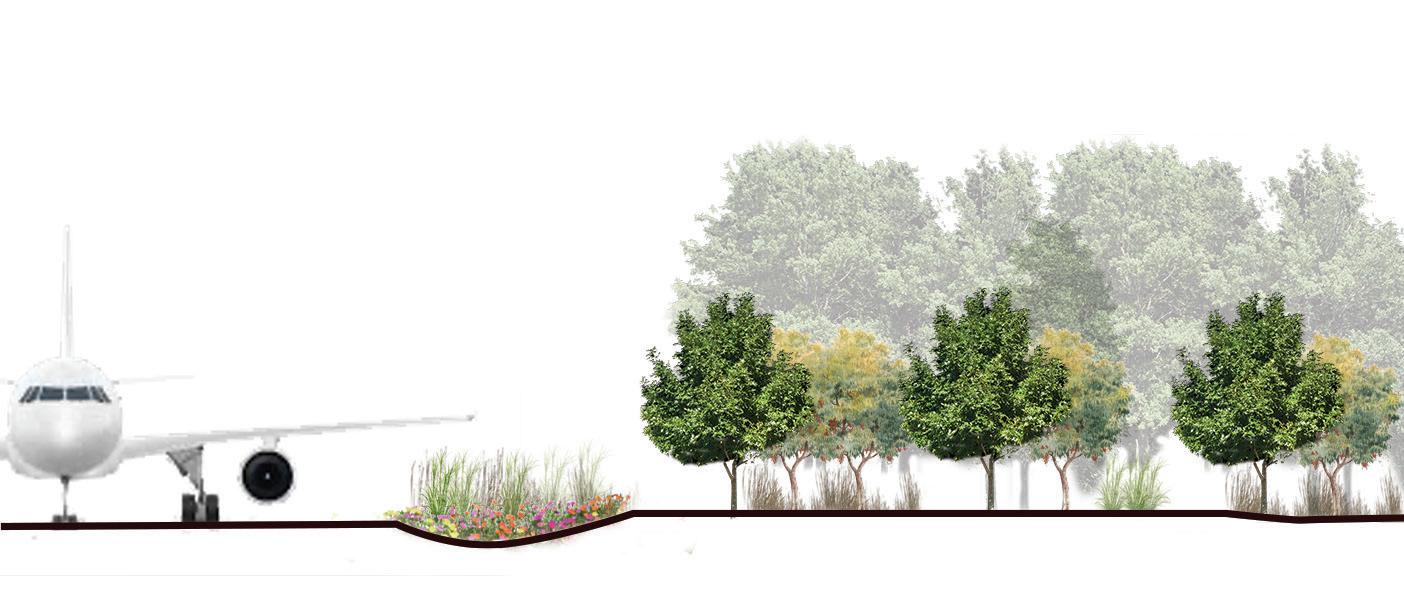

01 RESUME
AUSTIN ODOM

Gadogao@gmail.com
Summary: Fourth year BLA at University of Georgia, interested in residential design, project managment, and overall environmentally friendly landscapes
EDUCATION
North Oconee Highschool May 2019
Highschool Dipolma
Georgia College & State University Aug 2019- 2021
Two years pursuing a Business Management Degree
University of Georgia Aug 2021
Currently pursuing a bachelors in Landscape Architecture. With a certificate in Historical Preservation
Expected graduation May 2025
SKILLS
Skilled In: AutoCAD Illustrator Photoshop InDesign Sketchup Acrobat Microsoft Office HydroCAD ArcGIS
AWARDS & EXTRACURRICULAR EXPERIENCE
Southeastern Growers INC. Bishop, Ga
Apr. 2020- July 2021
Various tasks invovling field prep, taking orders, and inventory of all species on the farm
KoontzJonesDesign Pinehurst, NC
May 2024 - Aug 2024
Had hands on experience in a landscape design firm working mostly on land developments and construction documents.
UGA Turf Management Athens, Ga
Aug. 2021 - Present
Job requires being able to keep all turf fields on campus up to par and ready to play on. From Maintentance, prep, and replacing.
Intern with Private ContractorAthens, Ga
Aug 2021 - July 2021
Opportunity to follow around a project manager in the construction of two houses
Awarded in Highschool:
CTAE Pathway Seal Art Pathway Seal
Extracurricular:
Participated in studies in Oregon and Washington
Member of GSLA 2021-Present
VOLUNTEER WORK
BETA Club (North Oconee)
Required 20 hours of service work per semester to while also keeping above a 3.3 GPA
UGA CED Ambassodor
Volunteering for multiple different events to represent the CED to new students
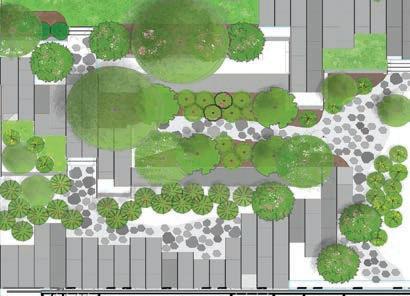

BIO-DIVERSITY ACTION PLAN FOR THE ATLANTA AIRPORT
SENIOR STUDIO
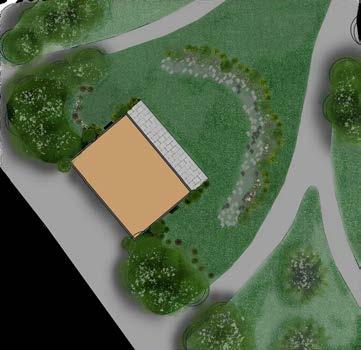
CONSTRUCTION DOCUMENTATION/ CAMPUS DESIGN
SENIOR STUDIO
PROJECT 1
URBAN WILDLIFE SANCTUARY SOPHMORE STUDIO
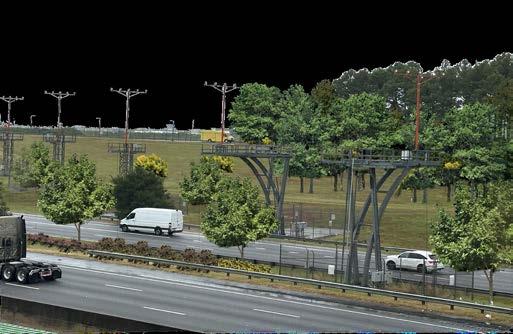
GREEN-WAY CAMPUS DESIGN SOPHMORE STUDIO
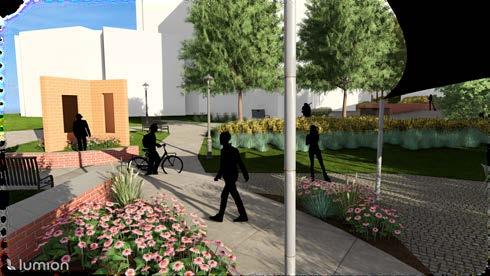
03 ATLANTA DAIRIES REDESIGN
Fall 2022

Collaborators: Tommy Champers BLA 25’
In this project, we were given strict plant design restrictions for a small courtyard at the recently renovated Atlanta Dairies plant, where we visited earlier in the year. After speaking with the plant designer from Perkins & Will, our professor tasked us with redesigning the site to incorporate a wildlife sanctuary as our design theme. We divided the site into regions representing Georgia, from the Blue Ridge Mountains down to the coast. Additionally, we included signage to educate visitors about the wildlife native to these regions, aiming to inform and engage people at the site.
CONCEPT PLANS
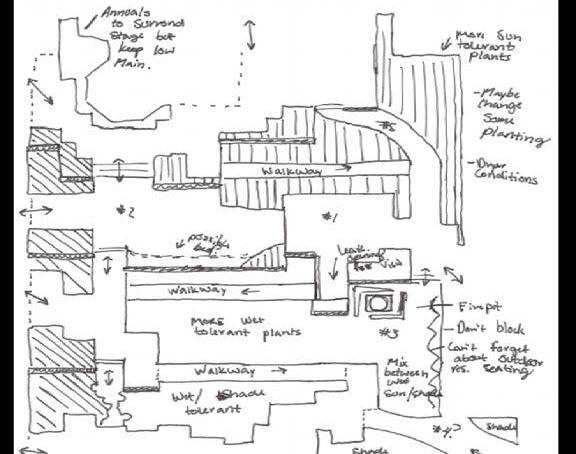
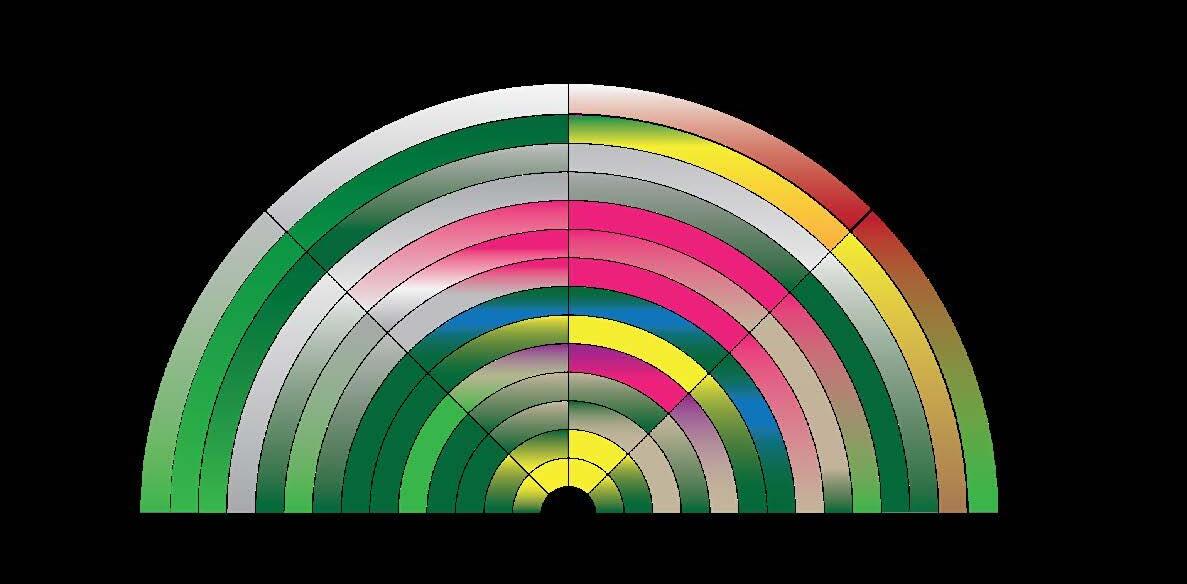
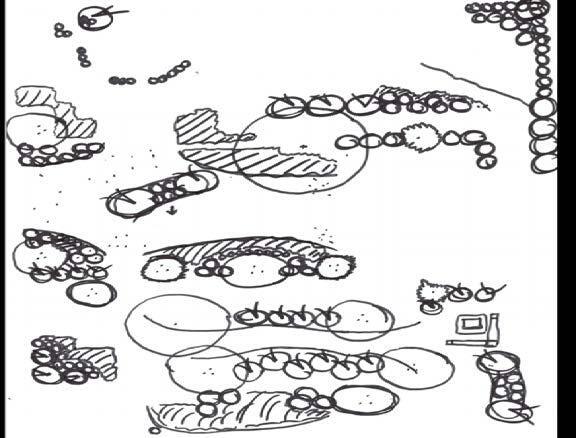
During the preliminary design phase, we conducted a quick analysis to determine plant types and areas for the project, which ultimately led to the final concept plan, though some adjustments were made to the master plan later.

SOPHOMORE DESIGN STUDIO
PLANTING PLAN
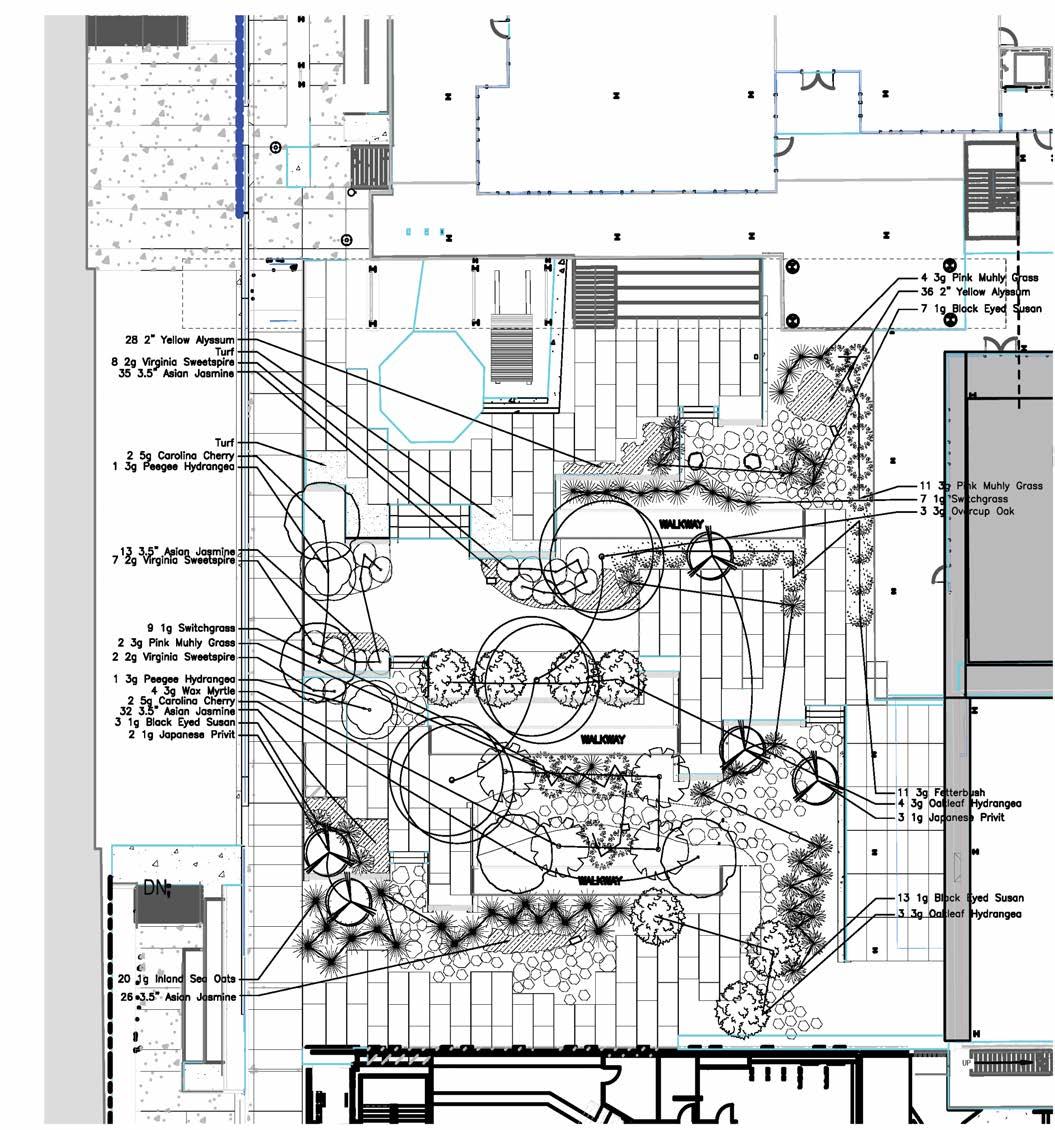
We analyzed the site to determine suitable plant types and placements, considering factors like sunlight, soil conditions, and aesthetic goals. This led to the final planting layout, though adjustments were made as we refined the design.

DESIGN DEVELOPMENT 05

SITE ANALYSIS
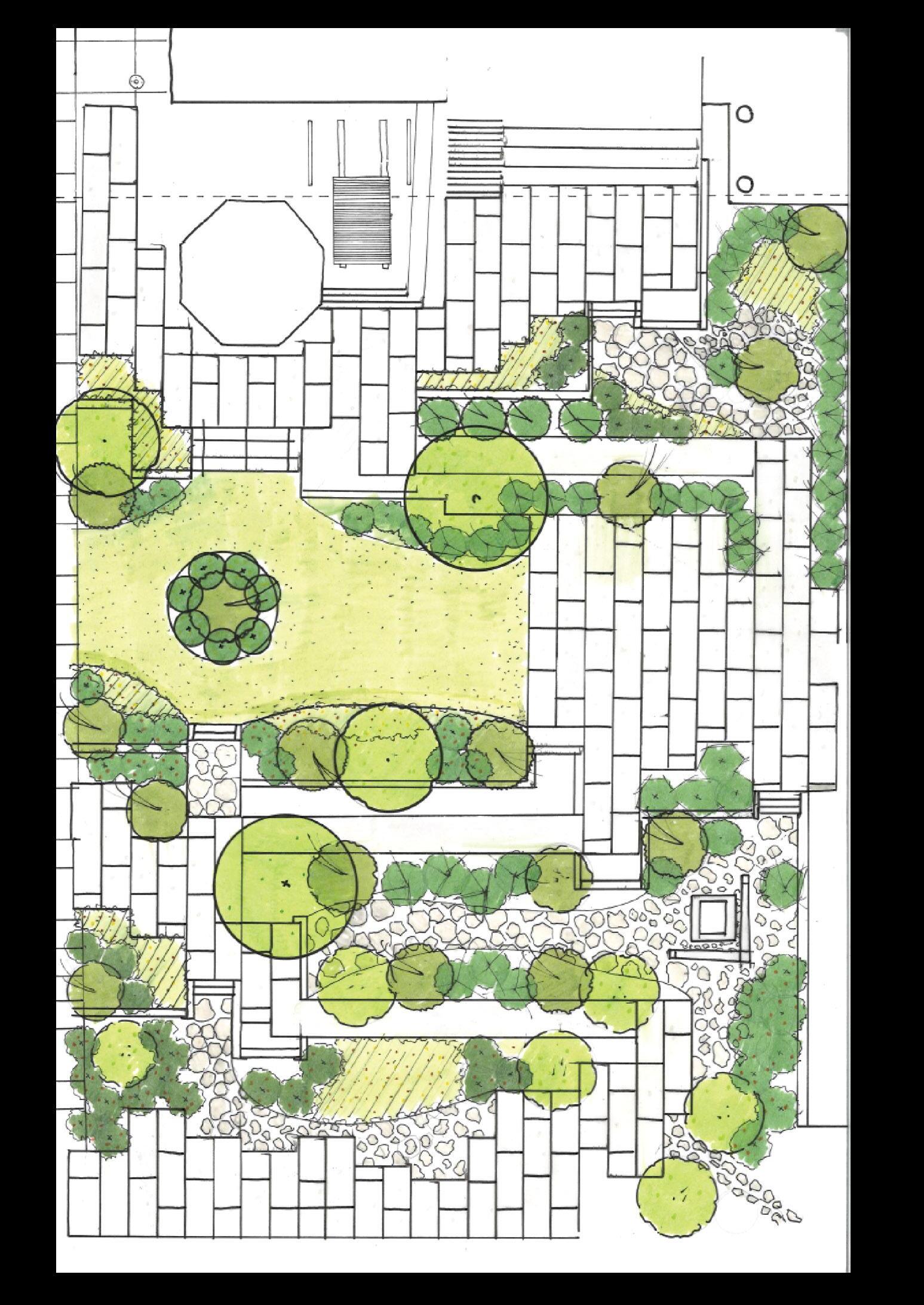
HAND RENDERED MASTER PLAN
To explore the planting design further, we broke it down into site relationships on the left and created multiple diagrams to illustrate this. On the right is the final hand-rendered plan, with only the greenspace and plantings colored in.

MASTER PLAN 06
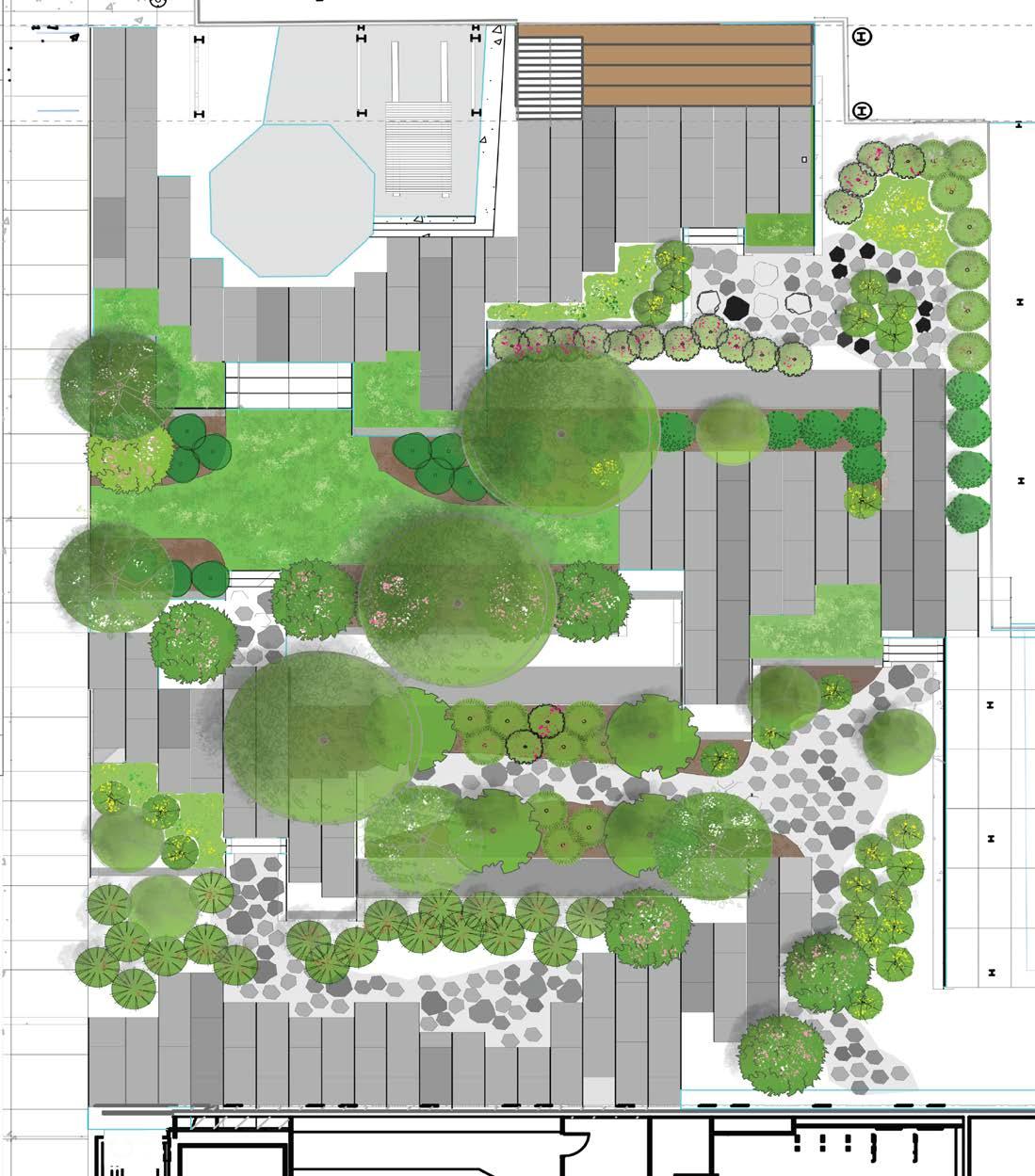
BIODIVERSITY ACTION PLAN
Land Planning | Atlanta, GA
Fall 2024

This project involved taking the Atlanta airport and doing extensive research on the areas outside the actually airport as well as the grounds that were not the tarmacs buildngs etc. While taking that inventory we were suppose to implement strategies to make up a biodiversity action plan for the airport thus pushing it in a more environment freindly place for all people use including native plants and animals in the area.
SITE ANALYSIS
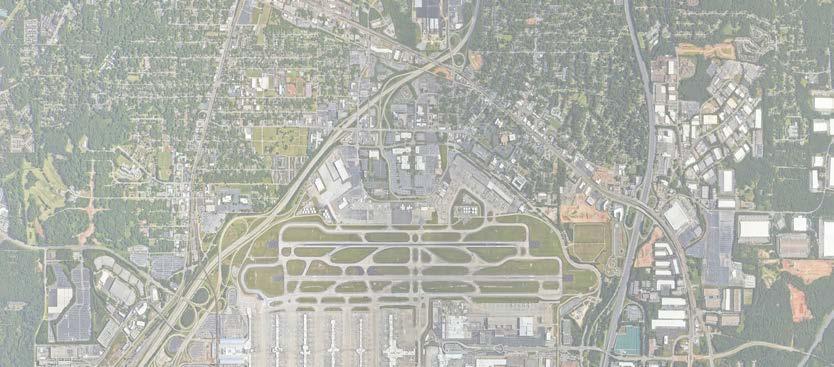
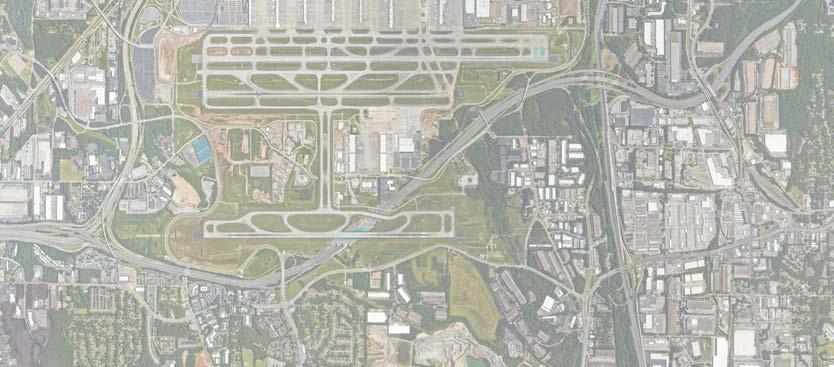
SENIOR DESIGN STUDIO 08
MASTER PLAN

LEGEND:
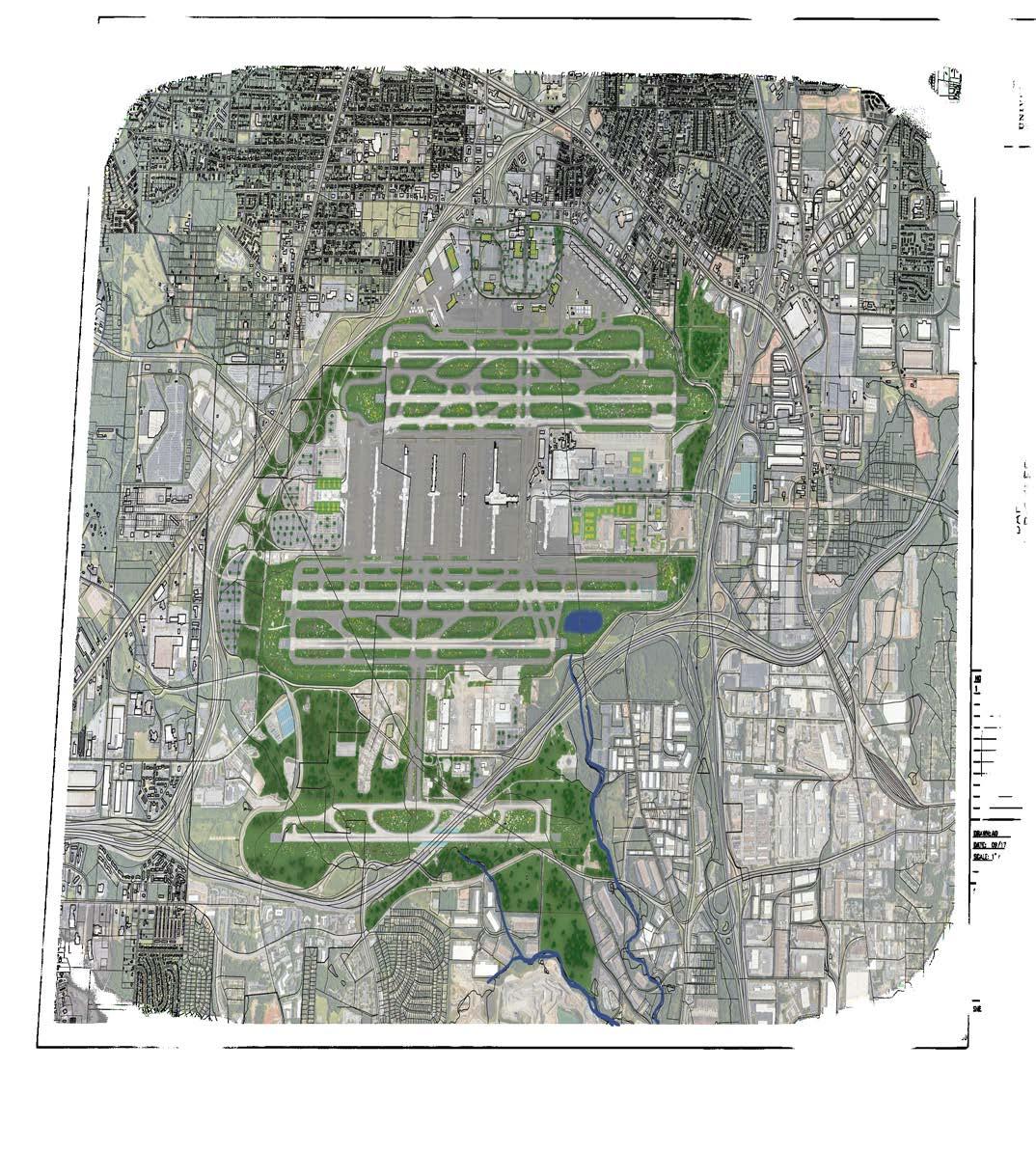
PERVIOUS PAVING
GREEN AVENUES
MEADOWLANDS
POCKET PARK AND TRAILS
RIVER AND BED RENATURILZATION
TRAIL-SYSTEM
RETENTION POND
POCKET PARK
GREEN DESIGN STRATEGIES
LAND RESTRICTION
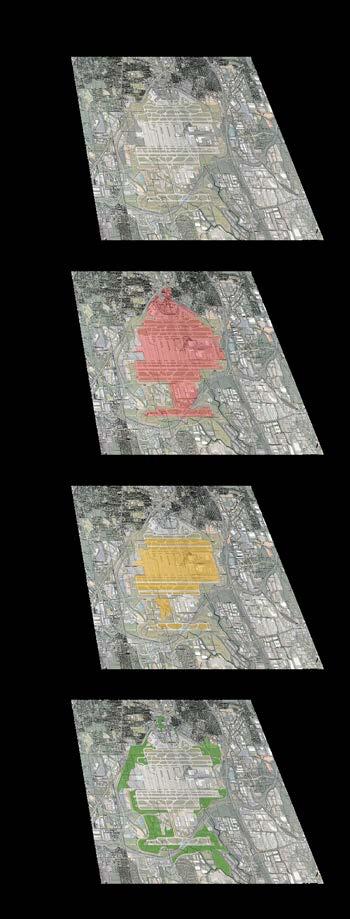
DESIGN STRATEGIES
FLINT RIVER: For the flint I want to suggest doing a bank and bed renaturation at areas already daylighted at the airport such at around the delta hangar. This would provide shape back to the river along with celebrating it, helping with runoff and providing a habitat for aquatic species. And shedding more light on the headwaters for people to enjoy
PUBLIC FACADES: Along with the addition of green roofs, Green facades would be a good addition to buildings facing the public in the airport. By adding this it functions as a way to cool the buildings and air along with a visual benefit.
GREEN AVENUES: The airport consists of many bear streets that have no sort of sustainable practice in place as of right now. I am suggesting we implement green avenues and or corridors on some of these streets. With these streets being mainly outside the airport I think it would provide a unique opportunity to bring people back to teh airport.
OUTSIDE SPACE: I think pocket parks in areas that are in the airport but not through TSA would provide good outdoor areas to experience the airport in a friendly way. This area would also promote biodiversity along with attracting more people to enjoy the airport to be able to watch the wildlife.
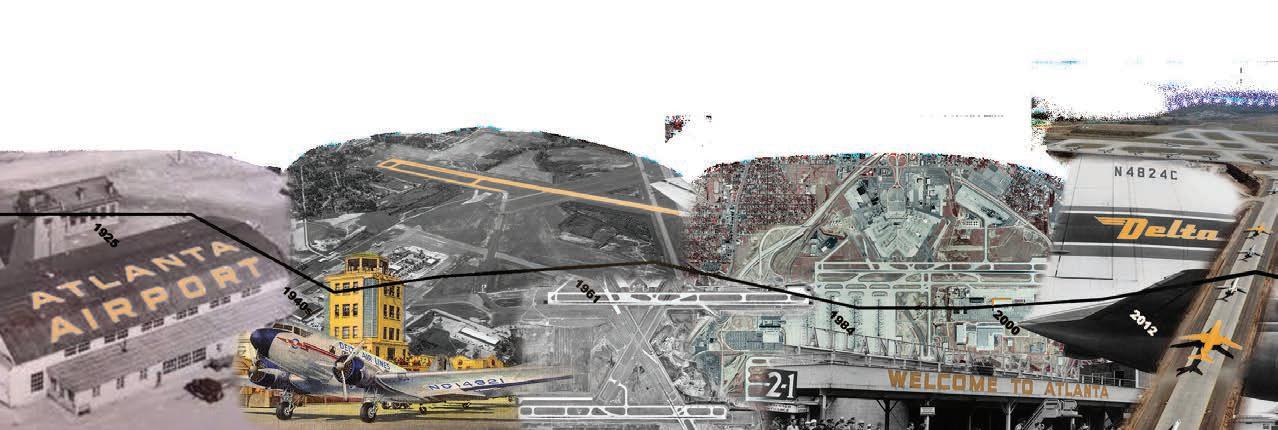

NATIVE PLANTS
Broomsedge is native to the SE and would attract a diverse range of animals from birds for the seeds to pollinators during the bloom period in the fall and winter
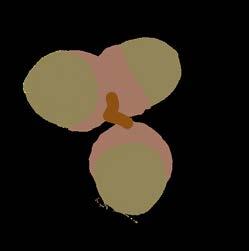
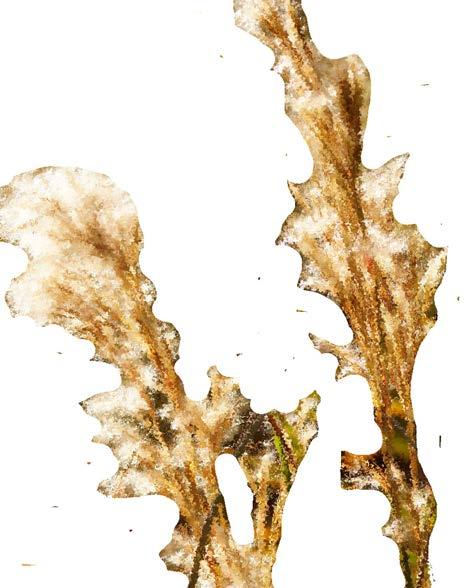
Nut bearing trees such as Oaks, hickories and beech trees provide healthy nutreints to the soil and give small mammals and birds a place to call home.
Golden rod would attract pollinators during the late summer and fall during times where few other plants are blooming. But would al’so help soil improvement with its extensive root system and could be used for medicinal purposes
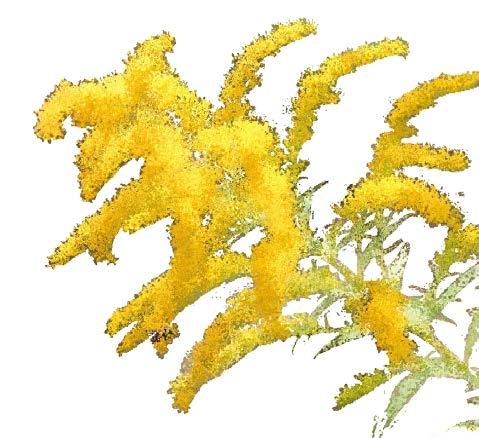
INFEILD VIEW WITH PROPOSED PLANTING

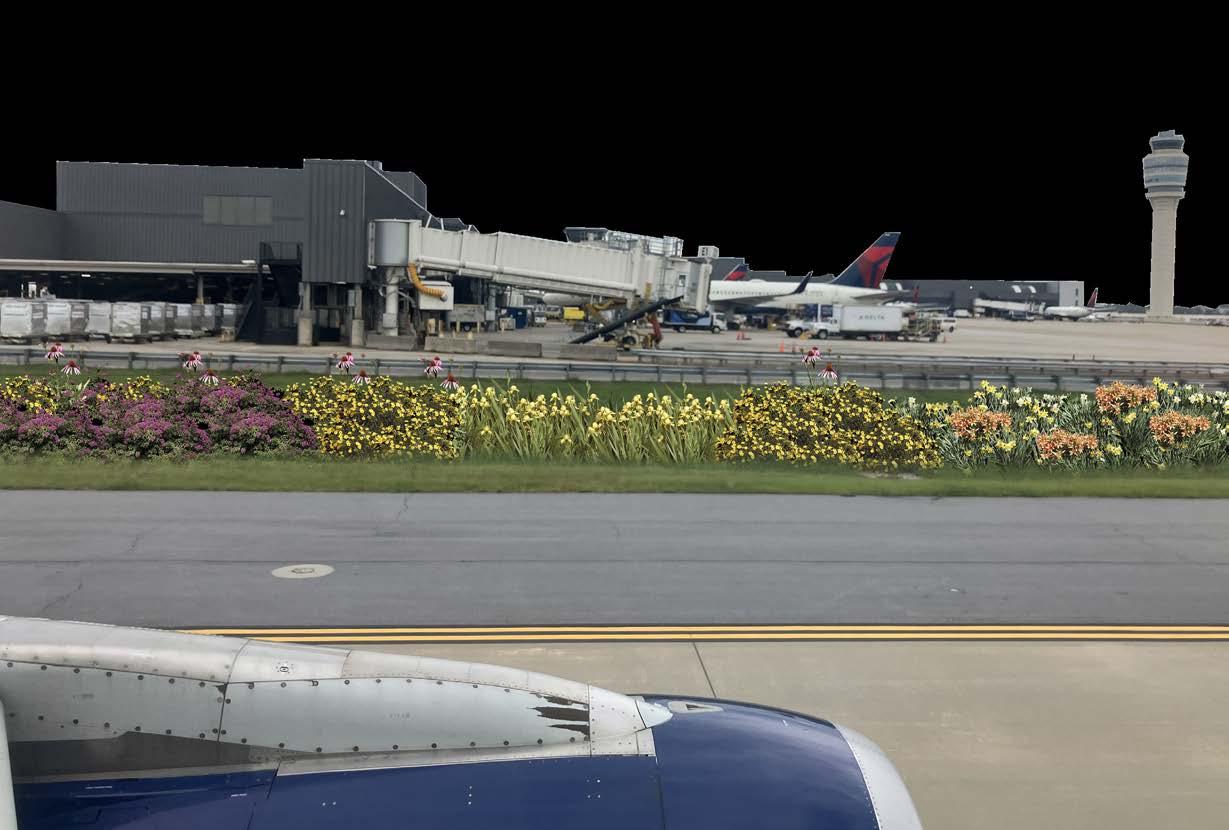
OCONEE GREENWAY REDESIGN
Urban Design and Development | Athens, Ga
Spring 2023

After being tasked with redesigning the greenway extending from the Mark, and after a quick site visit, one thing became clear: the challenge was to integrate Weaver D’s and mold Athens to fit the structure of the Mark. This process was carried out in two phases. Phase one involved a museum house with walking trails connecting Weaver D’s to the restaurant by the river. This phase also included a small brewery catering to the local college crowd, as well as an amphitheater for hosting various events. Phase two focused on developing a mixed-use area, where I designed a Portland-style block with alleys and street shops, allowing students to grab food on their way to campus, which lies just west of phase two.
Figure Grounds
Existing Proposed
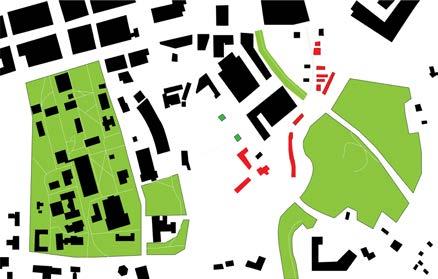
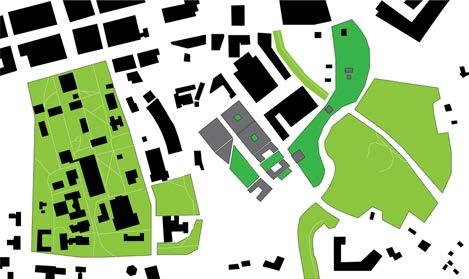
Existing overlayed
SOPHOMORE DESIGN STUDIO
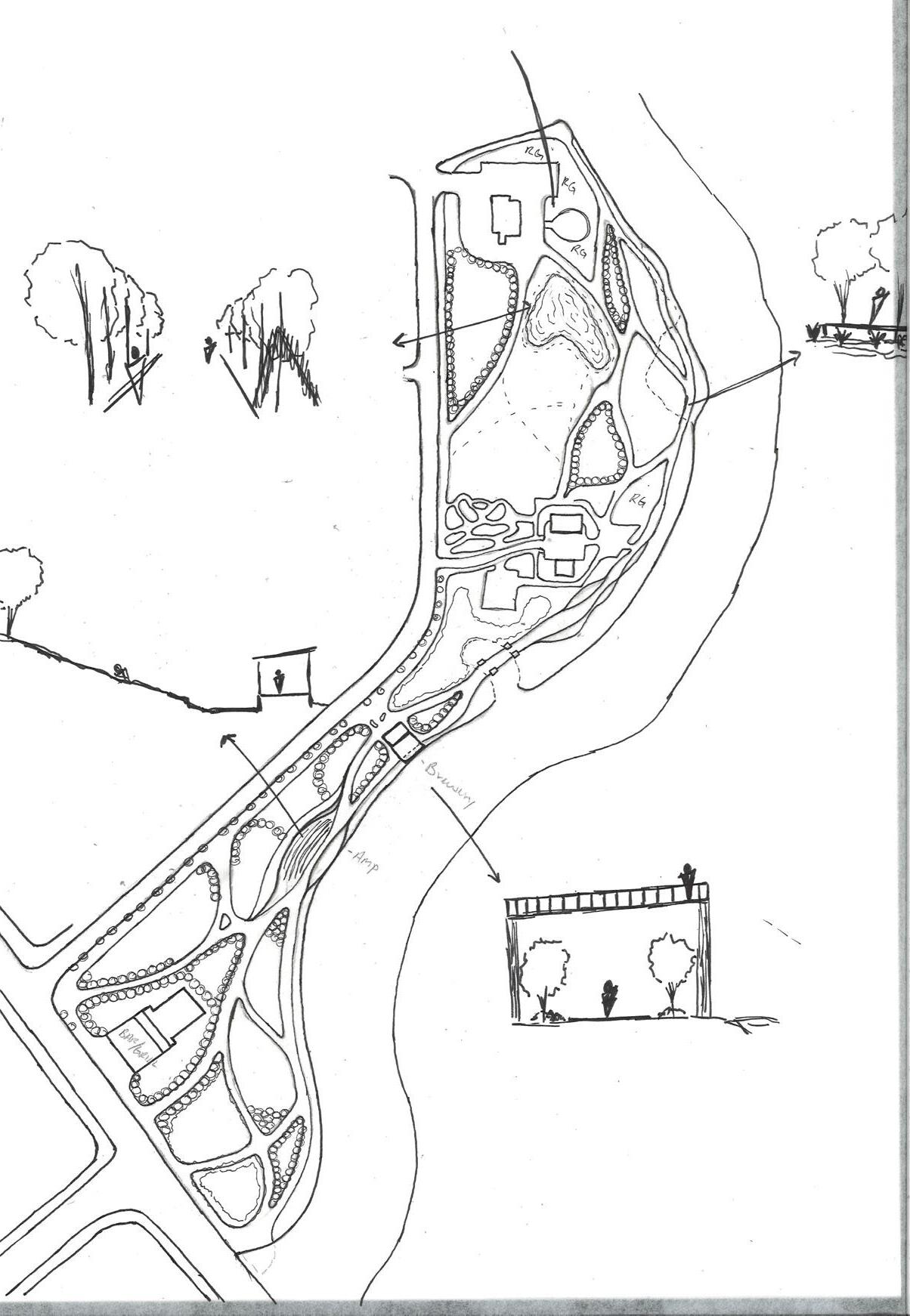
Preliminary Plan CAD plan of Phase 1
ALLEY SECTION


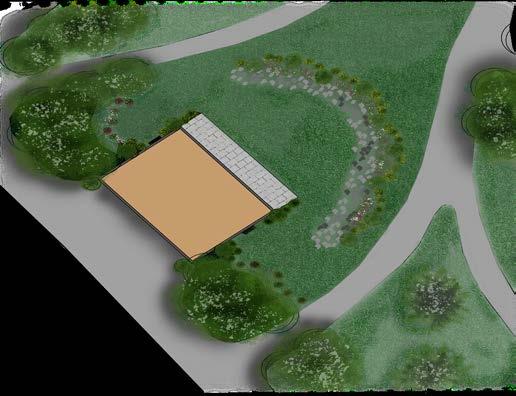
PHOTOSHOP RENDER
PHASE 1 MASTER PLAN POOL DECK
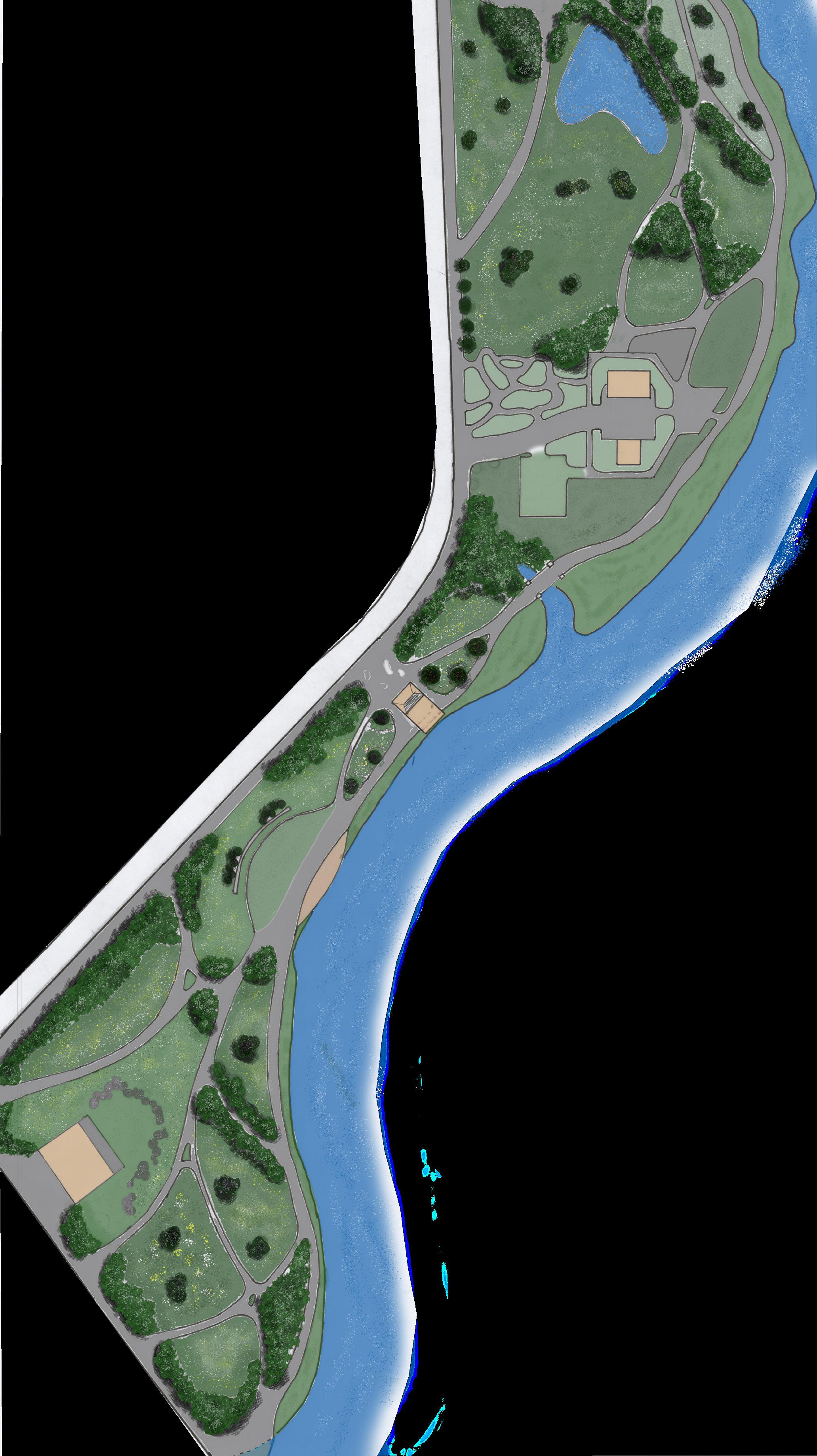

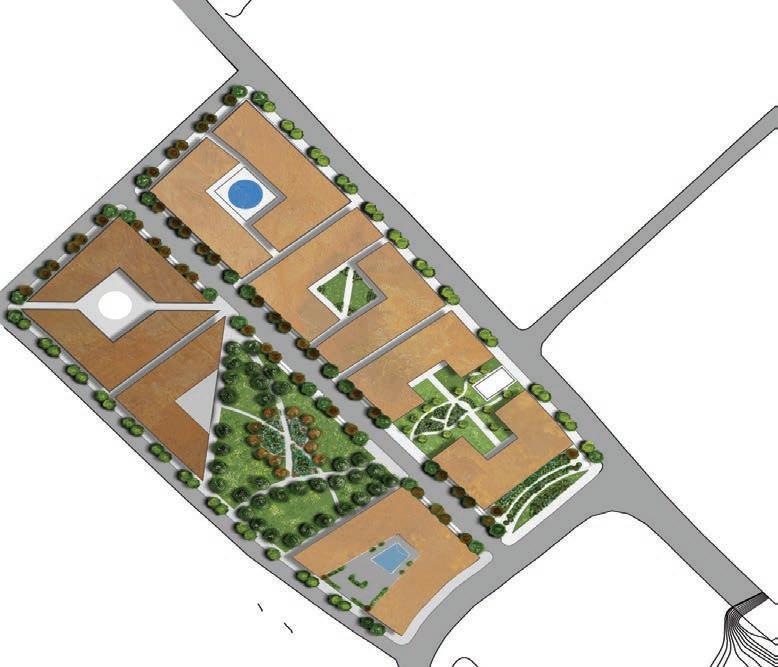
LEGEND:
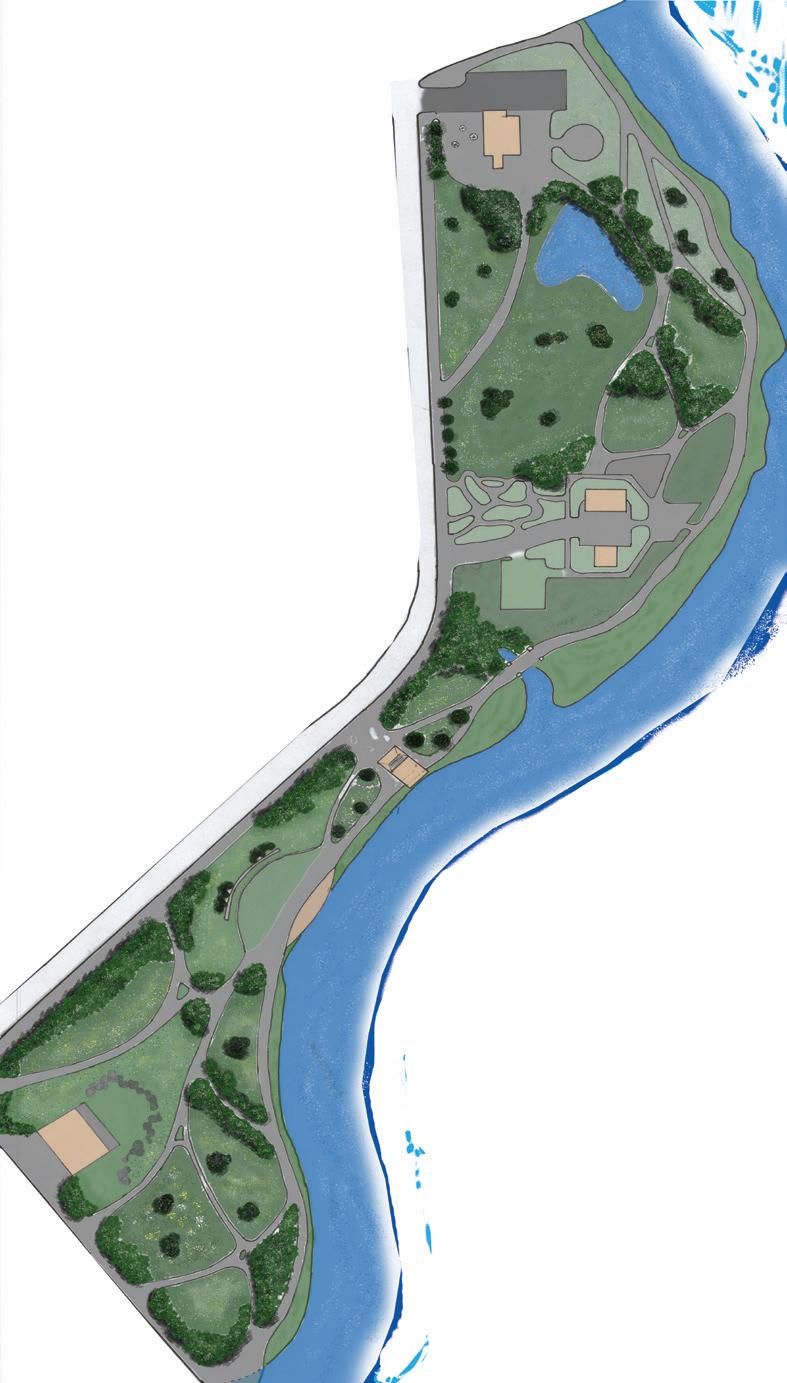
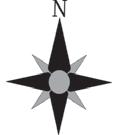
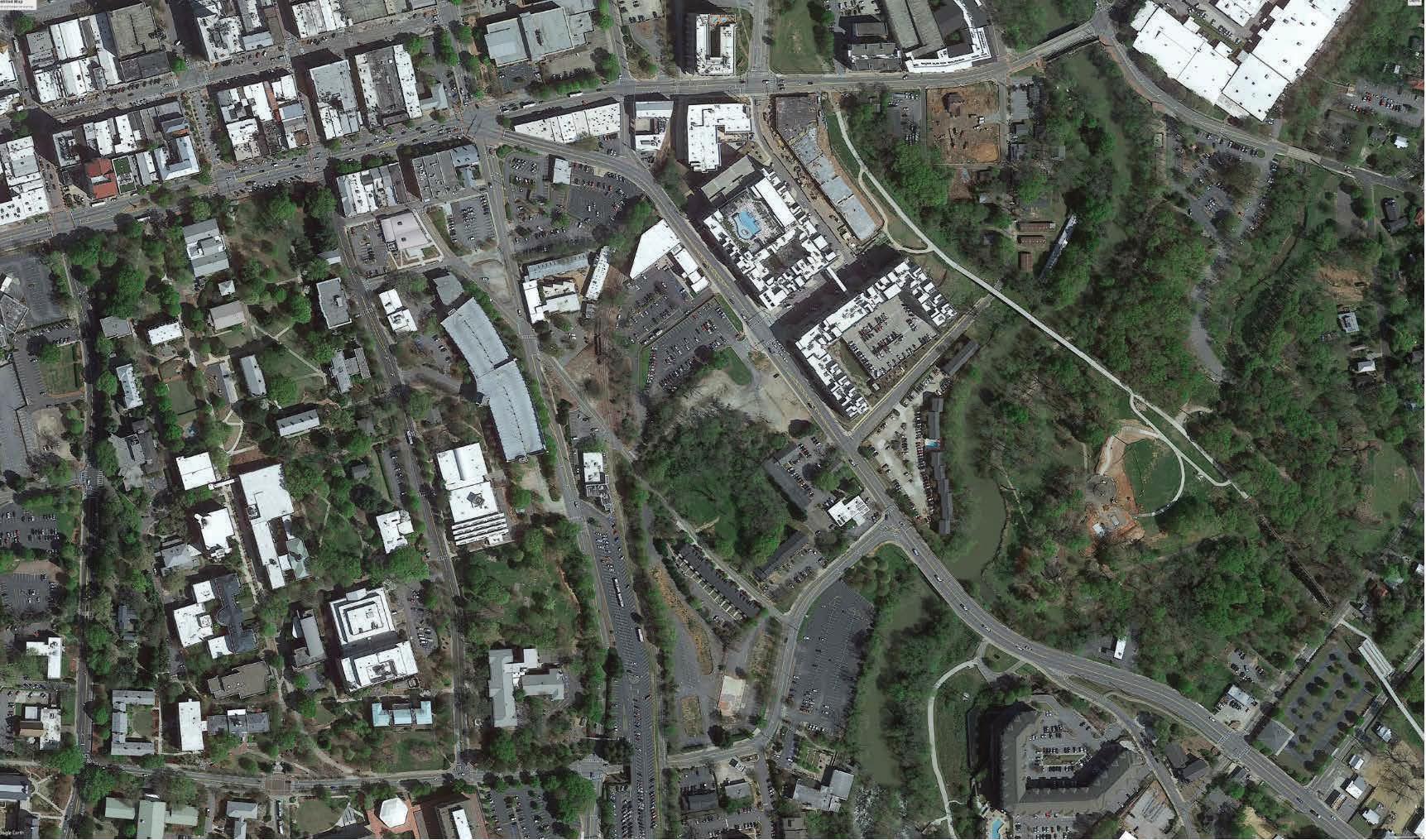
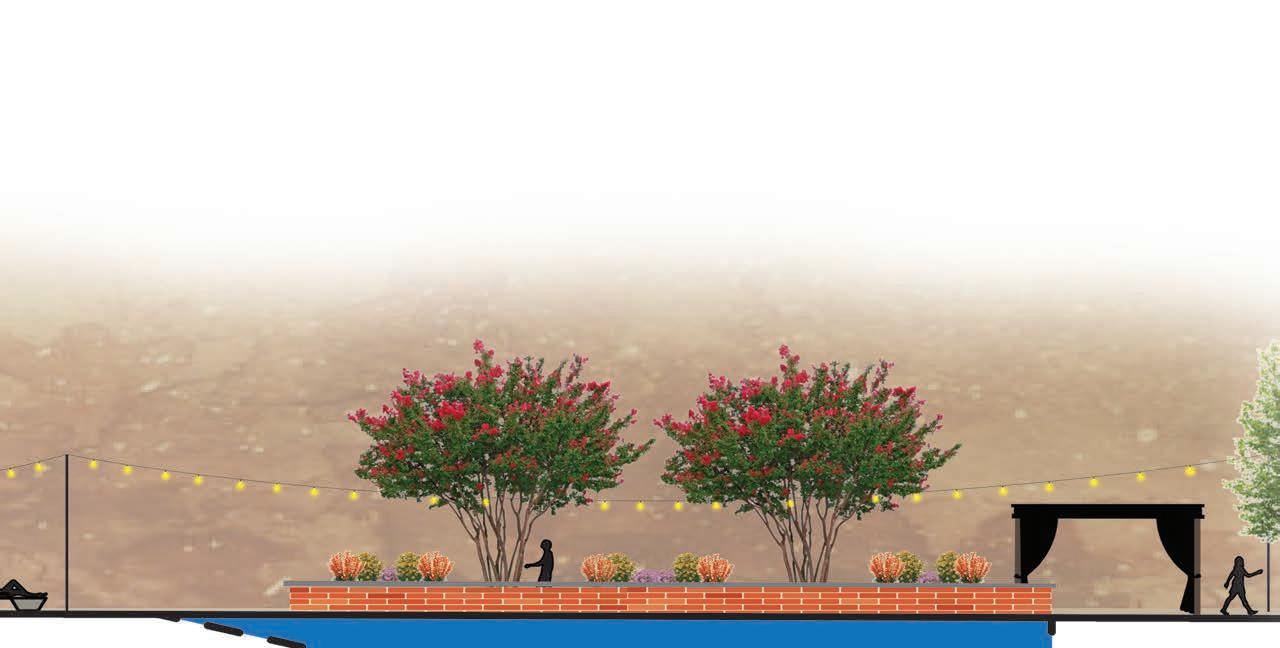

RUSSEL/BRUMBY REDESIGN
Campus Development | Athens, Ga
FALL 2024
In our implementation documents class, we were assigned the space between Russell and Brumby Hall, which currently features a basketball court, various tree species, and a challenging grade on the Baxter Street hill. Throughout the semester, we developed a set of construction documents, including site details, a layout plan, and a master plan, all shown in this section. At the end of the semester, we were tasked with receiving and building another student’s site, which is represented in the Lumion rendering below.
HAND RENDERED PLAN
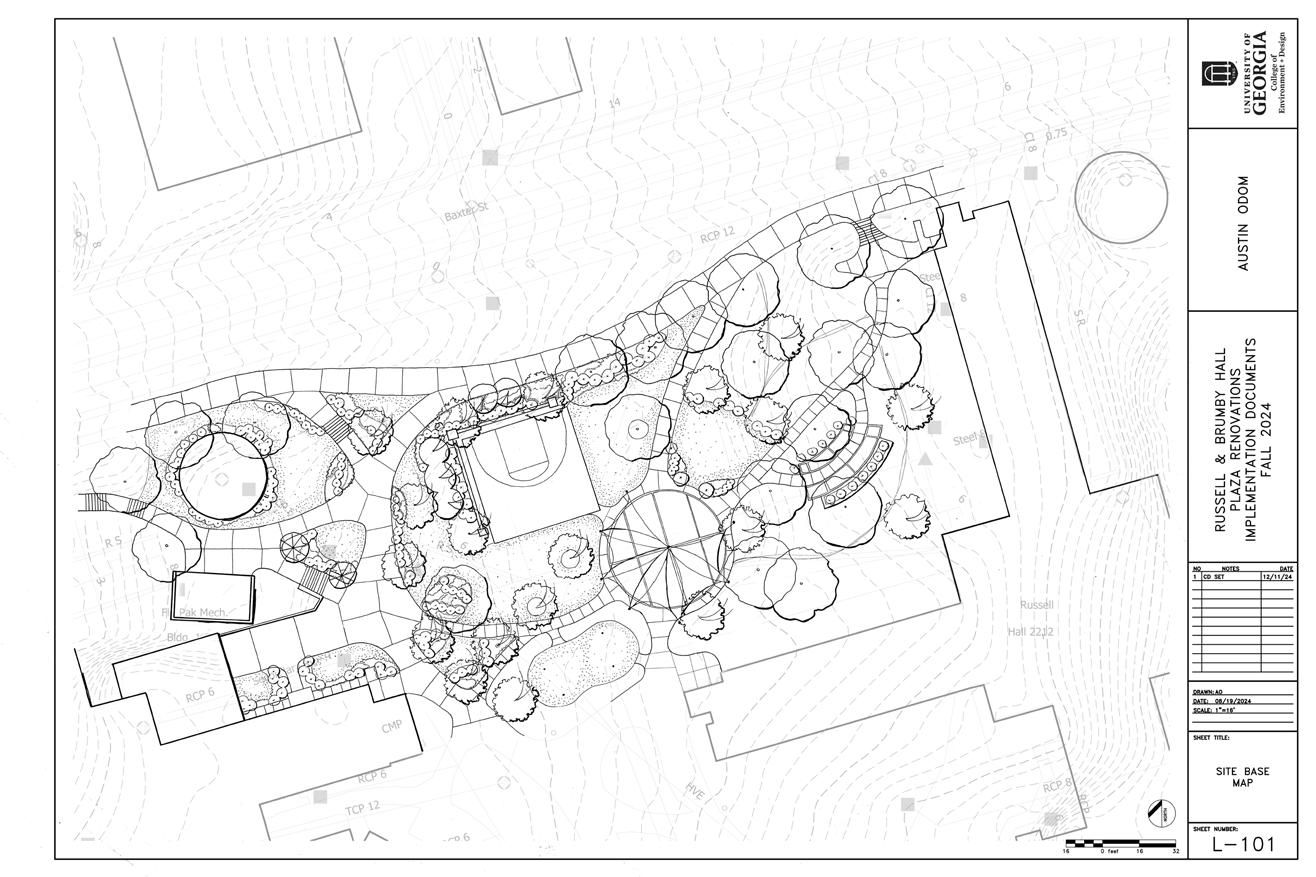

CONSTRUCTION DOCUMENTS 15

LAYOUT PLAN
Shown above is my layout plan, with three smaller viewports highlighting more detailed areas. Also included on this page are my planting and furniture plan schedules, outlining what I wanted to implement on the site.
PLANTING PLAN
LUMION RENDERINGS
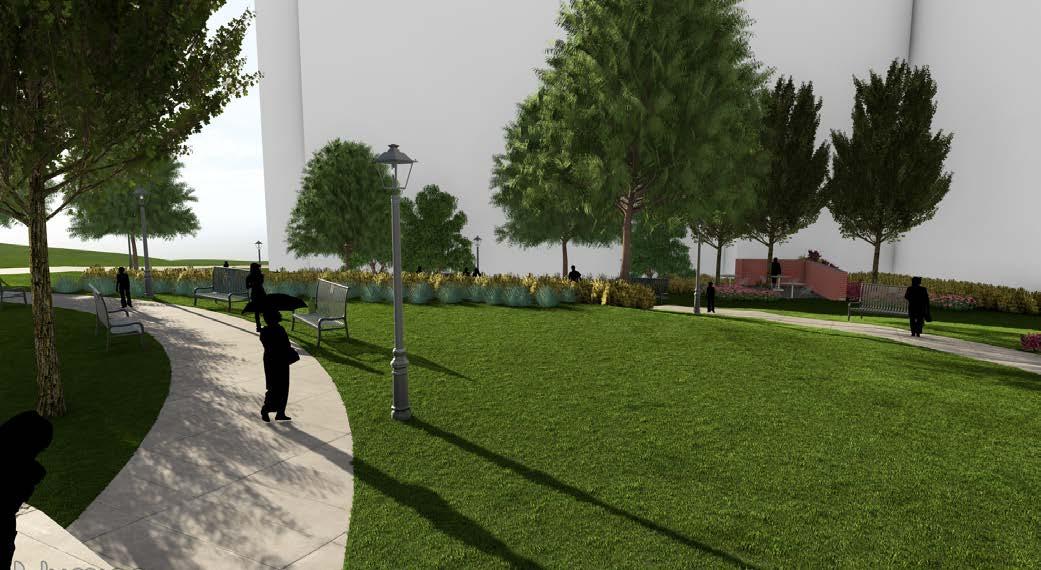
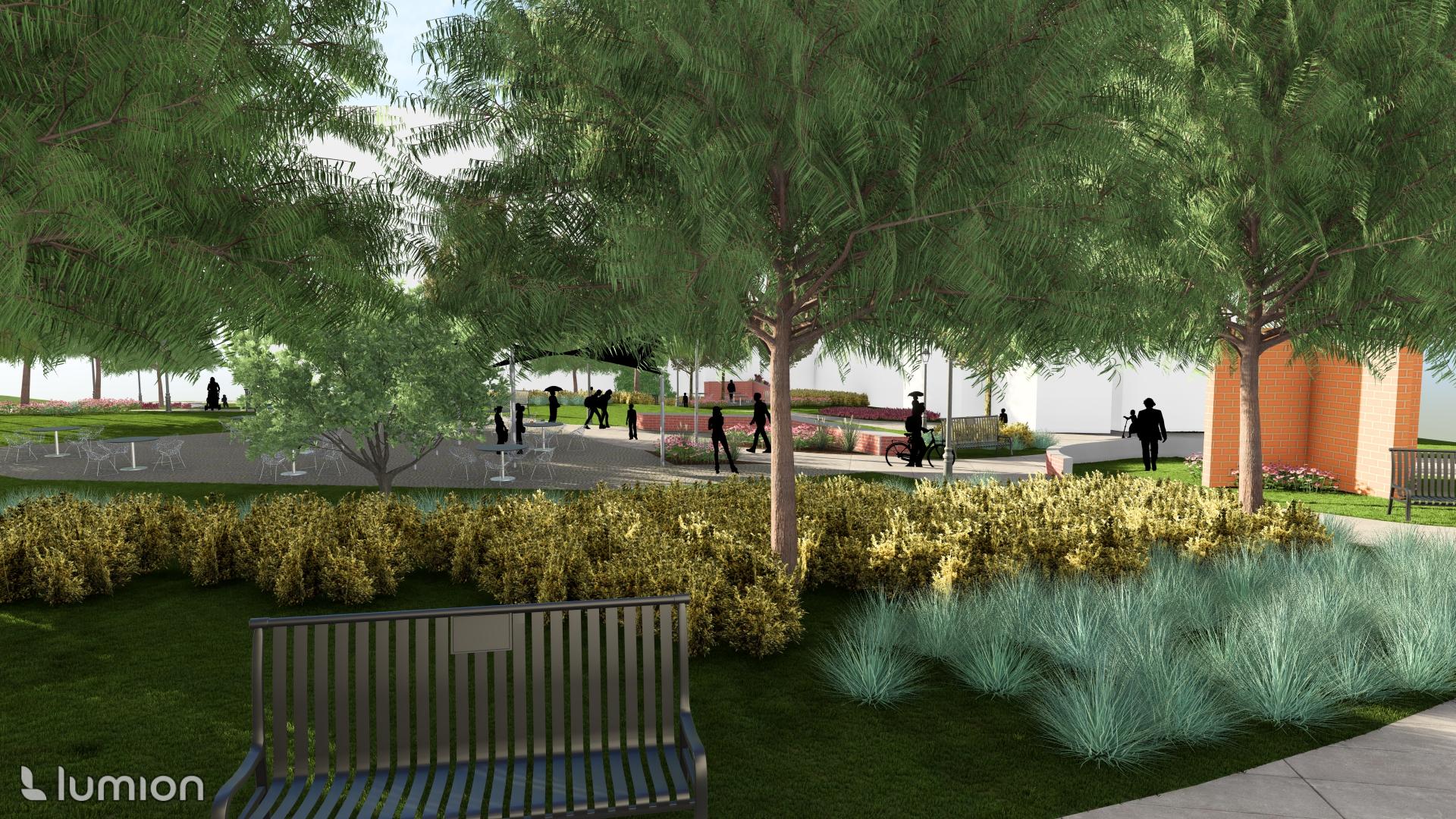


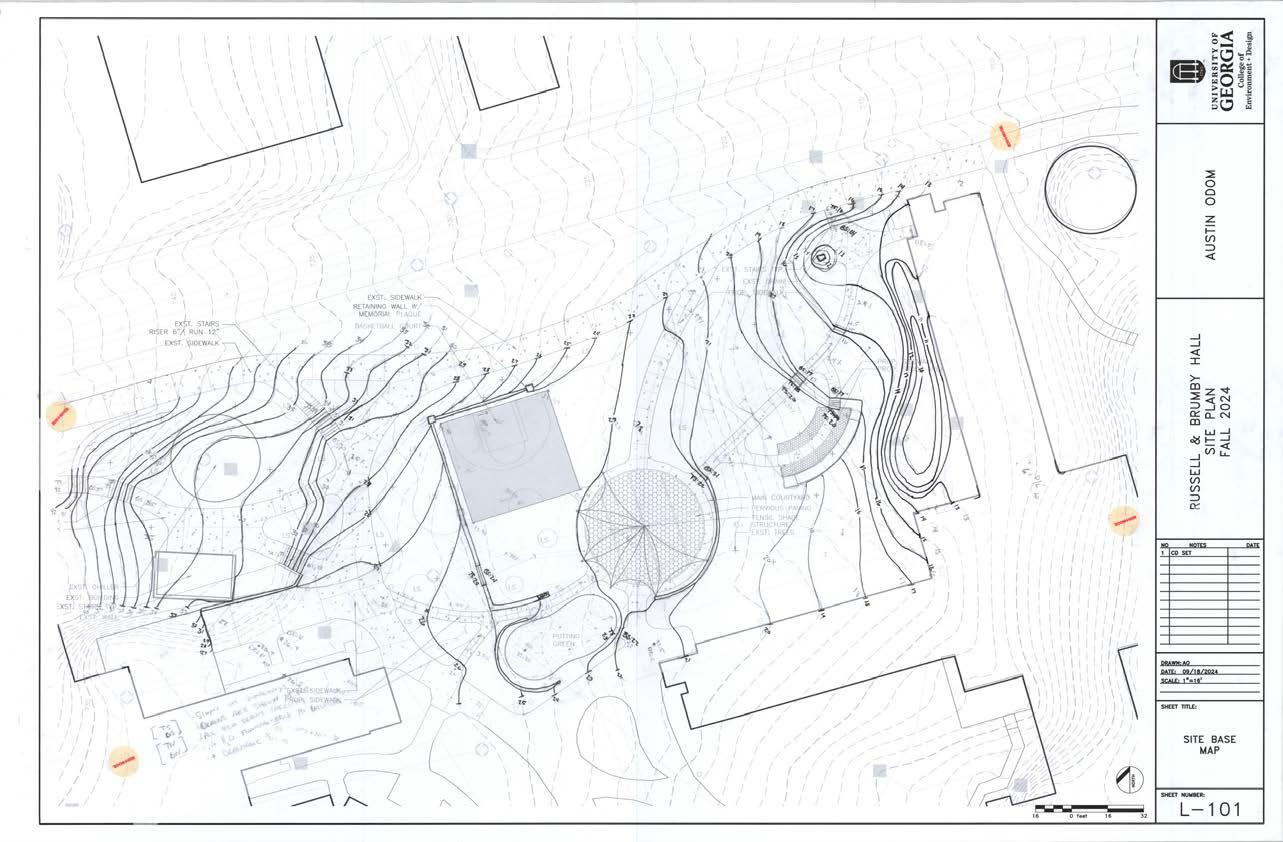
The grading plan was challenging because we were tasked with incorporating a plaque wall, stairs, and other factors like tying into the existing conditions. Additionally, the hill on which the site is located posed a unique challenge.

