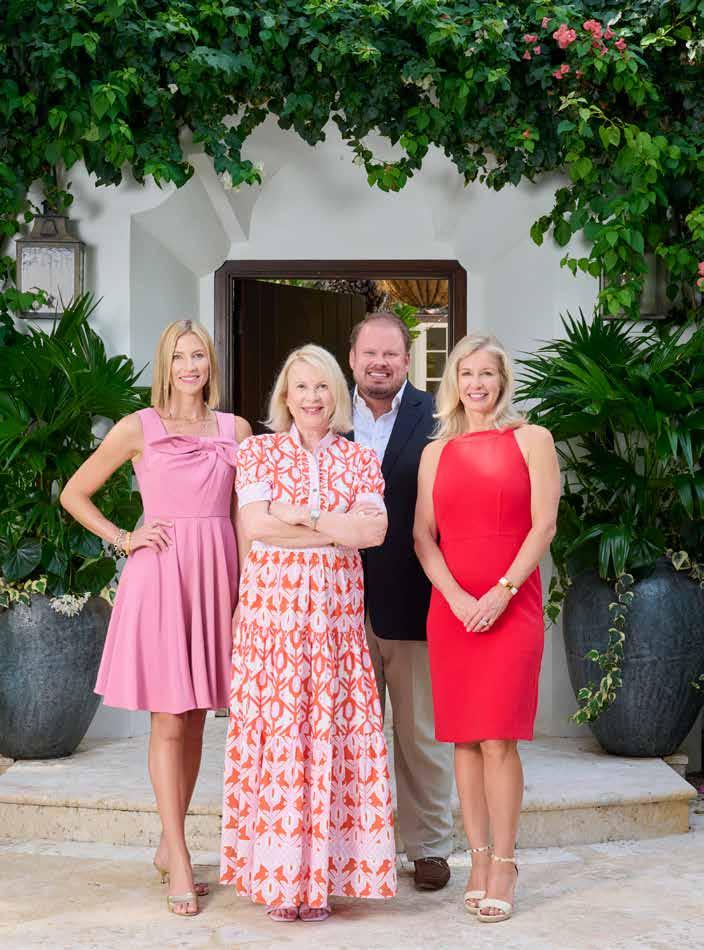New Construction...
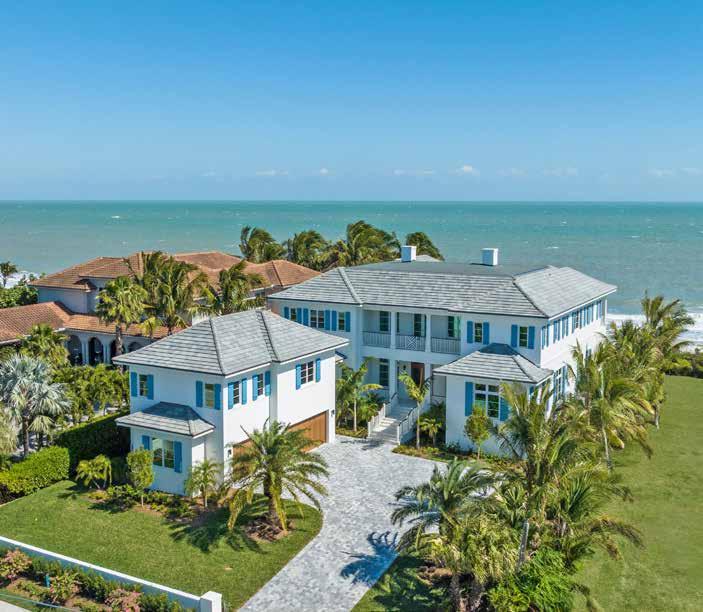 3750 OCEAN DRIVE
3750 OCEAN DRIVE
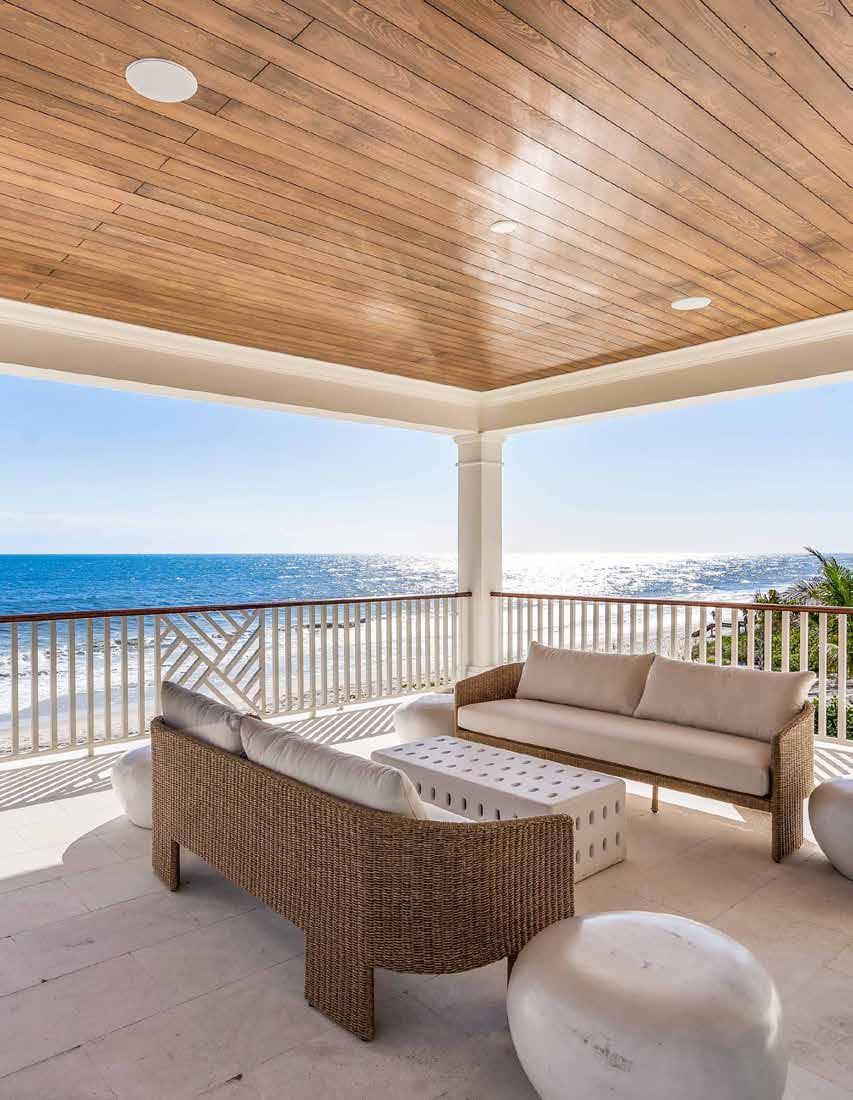


 3750 OCEAN DRIVE
3750 OCEAN DRIVE


Discover an extraordinary new oceanfront home in Vero’s prestigious seaside downtown, where luxury and coastal elegance converge.
Spanning 100 feet along the ocean, this residence offers 7,657± square feet of living space with impeccable finishes and a clean transitional design. Features include 2 primary suites, 3 guest bedrooms, owner’s retreat, elevator, wine room, beachfront lanai with pool and spa, private beach access plus guest house atop the 3-car garage, complete with kitchen and living area.
Enjoy the convenience of Central Beach with shopping, fine dining, and entertainment options just steps away.

0.66± Acres
7 Bedrooms
7.2 Bathrooms
7,657± SF
3-Car Garage

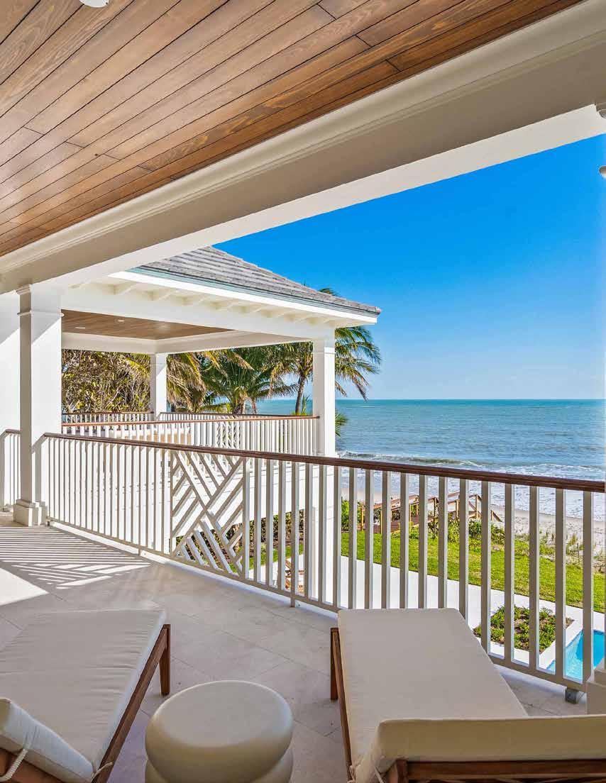
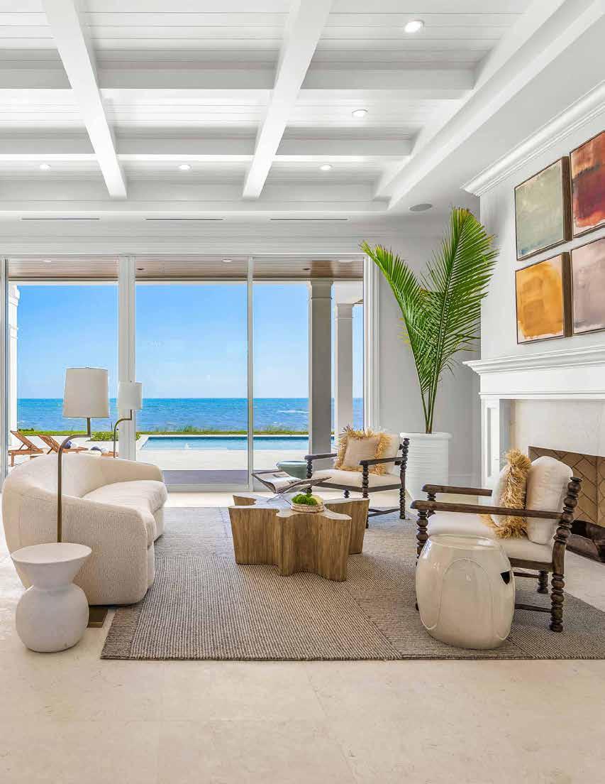
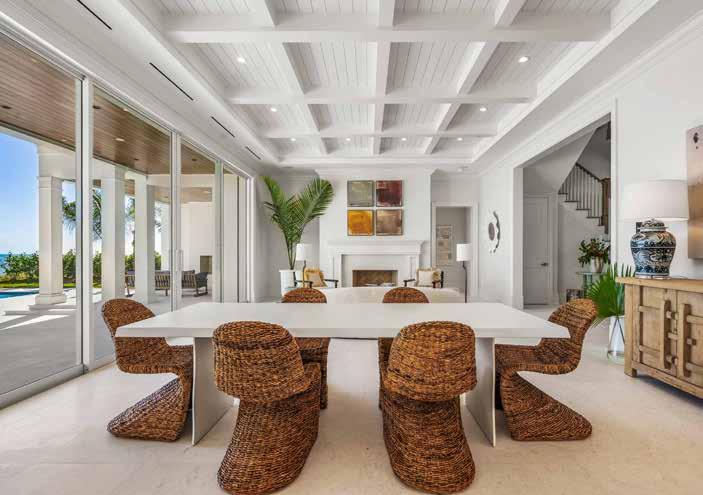
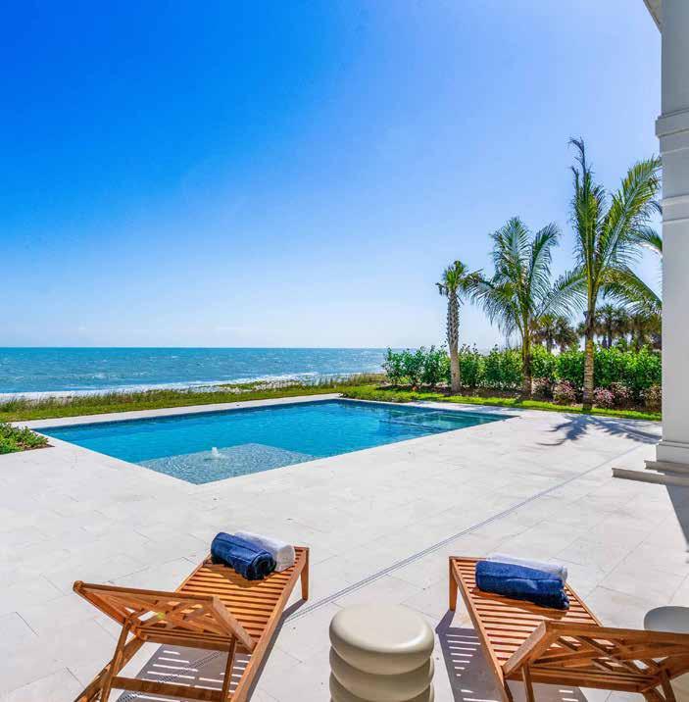
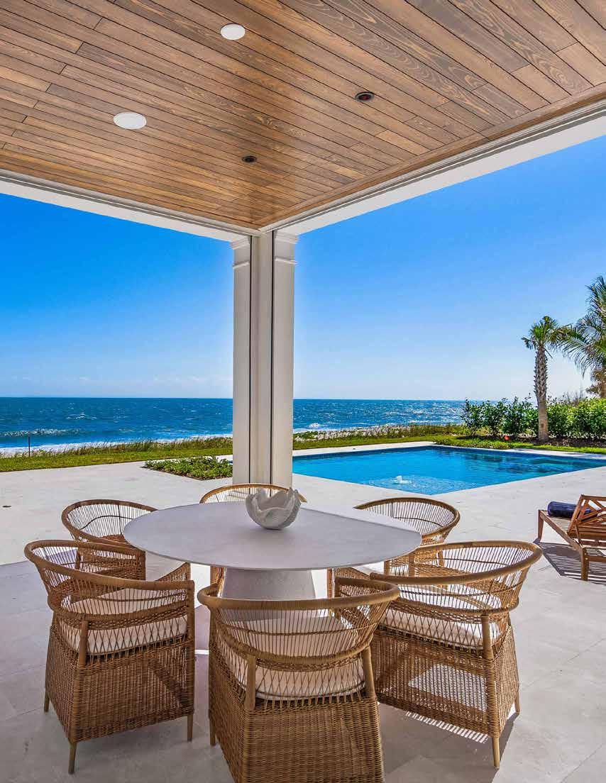
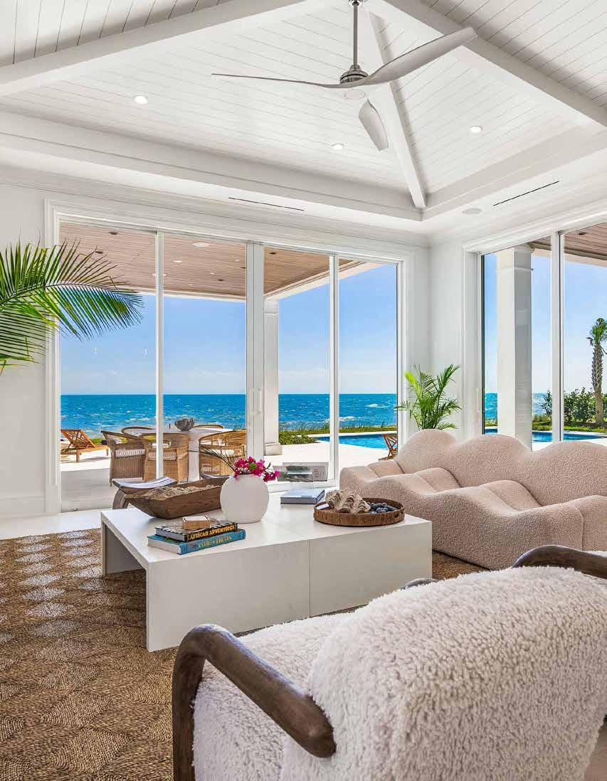

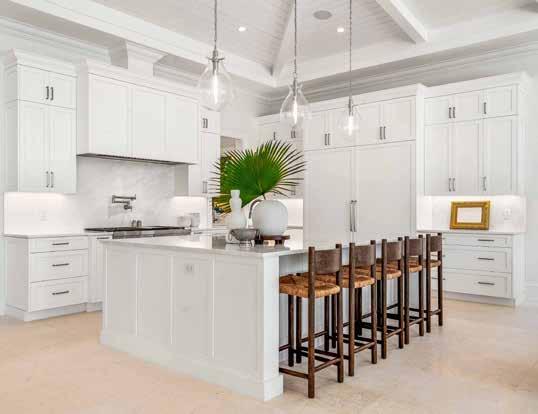

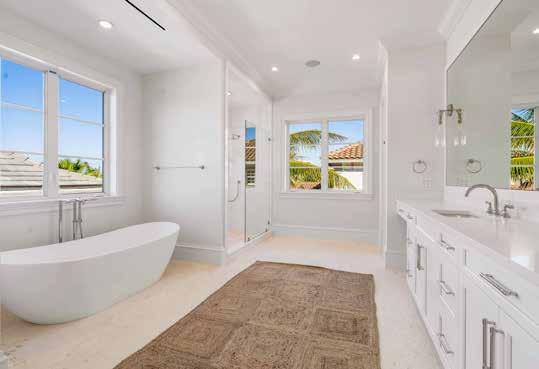

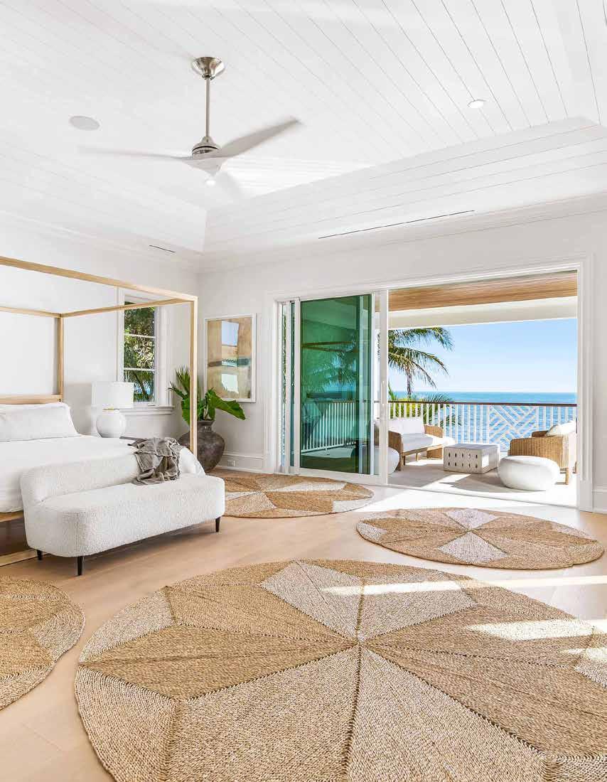

7 BEDS | 7 FULL BATHS | 2 HALF BATH | 7,657 ± SQFT
100’X279’ | 0.66± ACRES | 3 - CAR GARAGE | GUEST HOUSE
DESIGNED BY GREG ANDERSON | BUILT BY WATERS EDGE ESTATES
Entry Foyer
Sapele Mohagany Double Entry Doors
Shellstone Floors
Crown Molding
Wood Staircase with Under Stair Storage
Ocean Views
Living Room
Coffered Ceiling with Poplar Wood Beams and Inset Nickel Joint
Gas Fireplace
Floor-to-Ceiling Sliding Glass Doors
Shellstone Floors
Linear Diffusers
Dining Room
Open with Living Room and Kitchen
Coffered Ceiling with Poplar Wood Beams and Inset
Nicke Joint
Crown Molding
Kitchen
Open with Dining, Living, and Family Room
Shellstone Floors
Vaulted Beamed Ceiling with Poplar Wood
Beams and Inset Nickel Joint
Crown Molding
Large Island with Breakfast Bar
Mystery White Calcutta Marble Counters
Mystery White Calcutta Marble
Backsplash
Cafe Series Boston White Soft Close
Cabinetry
Appliances Include:
Wolf Six-Burner Gas Range with Vent
Hood
Wolf Undermount Microwave
Paneled SubZero Fridge/Freezer
Miele Dishwasher
Butler’s Pantry
Rinse Sink
SubZero Refrigerator
Miele Dishwasher
Upper and Lower Cabinetry
Family Room
Shellstone Floors
Vaulted Beamed Ceiling with Poplar Wood Beams and Inset Nickel Joint
Corner Floor-to-Ceiling Sliding Glass
Doors
Crown Molding
Office
Beamed Ceiling with Cypress Wood Beams
Picture Windows
Engineered Wide Plank Wood Floors
Engineered Wide Plank Wood Floors
Vaulted Ceiling with Poplar Wood Beams
Floor-to-Ceiling Sliding Glass Doors
Honed Limestone Floors
Walk-In Closet
Large Glass-Enclosed Walk-In Shower with
Canova Calacatta Gold Matte Walls and Clacier
White/Calacatta Vida Braid Basketweave Floor
Double Vanity with Marble Counter
Soaking Tub
Private Toilet Room
Laundry Room
Shellstone Floors
Vesuvio Sea Saw White Mountain
Mosaic Backsplash
Marble Counters
Utility Sink
Samsung Washer and Dryer
Ocean Room
Engineered Wide Plank Wood Floors
Glass Pocket Doors
Vaulted Beamed Ceiling with Poplar
Beams
Floor-to-Ceiling Sliding Glass Doors
Powder Room
Floating Shelving
Wet Bar Features:
SubZero Undercounter Fridge
Marble Counters
Engineered Wide Plank Hardwood Floors
Crown Molding
Cove Ceiling with Inset Nickel Joint
Linear Diffusers
Sliding Glass Doors to Private Oceanfront Balcony
Sliding Glass Doors to Shared Oceanfront Balcony
Wet Bar with Under Counter Refrigerator
His and Hers Custom Walk-In Closets
Linen Closet
Expansive Double Vanities with Marble Counters
Soaking Tub
Glass Enclosed Walk-In Shower with Bianco enato
Dolomite Polished Walls and Venato Dolomite
Diamond Mosaic Floor
Private Toilet Room
Crown Molding
Shellstone Floors
Guest Suite 1
Engineered Wide Plank Wood Floors
Ceiling Detail
En-Suite Bath with Glass Enclosed Walk-In Shower
- Honed Limestone Walls and Vesuvio Quilt White
Mountain Mosaic Floors
Marble Counter
Custom Walk-In Closet
Guest Suite 2
Engineered Wide Plank Wood Floors
Ceiling Detail
En-Suite Bath with Glass-Enclosed Walk-In Shower -
Pure White Glossy Walls and Aphrodite Blue Mosaic
Floor
Honed Limestone Floor
Marble Counter
Custom Walk-In Closet
Guest Suite 3
Engineered Wide Plank Wood Floors
Cove Ceiling
Sliding Glass Doors to Private Oceanfront Balcony
Sliding Glass Doors to Shared Oceanfront Balcony
En-Suite Bath with Glass-Enclosed Walk-In Shower
- Velvet White Walls, Hexagon Velvet White Picket
Mosaic Floor
Hexagon Velvet White Picket Mosaic Floor
Custom Walk-In Closet
Shellstone Floors
Marble Counters
Vesuvio Sea Saw White Mountain Mosaic Backsplah
Crown Molding
Electrolux Washer & Dryer
Utility Sink
Living Room
Engineered Wide Plank Wood Floors
Crown Molding
Wet Bar with Marble Counters
Miele Dishwasher
SubZero Fridge Drawers
Campton Field Tile in Mist Backsplash
Guest Suite
Engineered Wide Plank Wood Floors
Crown Molding
Picture Windows
Custom Walk-In Closet
Guest Bath
Venezia Terrazo White Honed Floor
Marble Counters
Glass-Enclosed Walk-In Shower - Pure White
Glossy Walls, Tempest marble Honed & Pol Mosaic
Accent Tile
Expansive Shellstone Pool Patio
Saltwater Pool & Spa
Expansive Loggias with Tongue-in-Groove Ceiling
Gas Fireplace
Summer Kitchen with DCS Gas Grill and Venthood
Fridge
Undercounter Sink
Dune Crossover
Outdoor Shower
