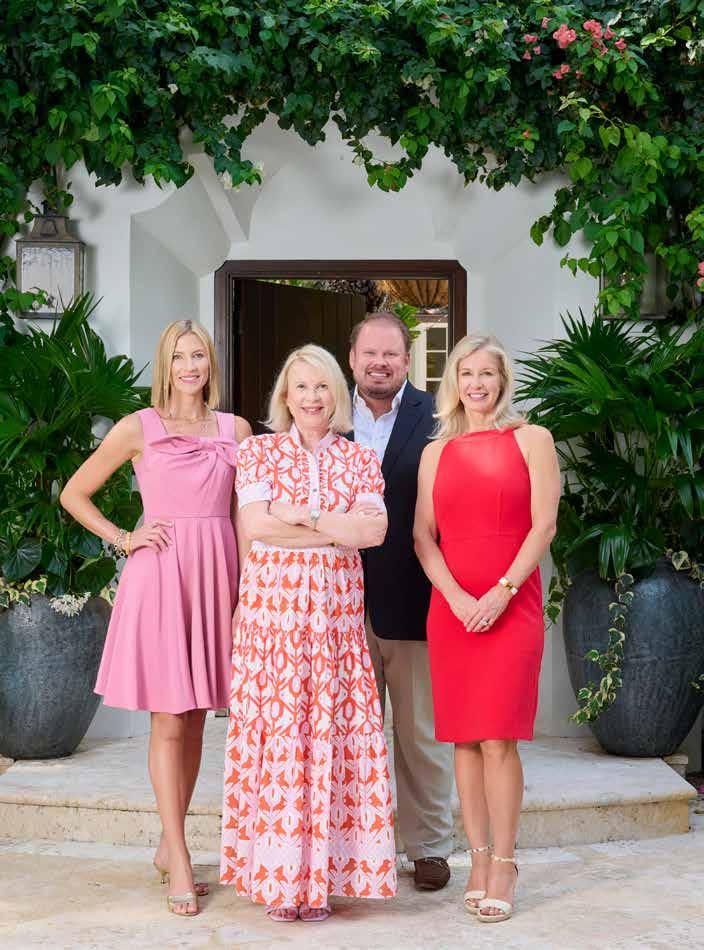Country Estate...
6780 49TH STREET




6780 49TH STREET



Located in a serene, exclusive enclave, this exquisite property is a haven for those seeking a weekend getaway, seasonal retreat, or year-round living. The residence, with its gorgeous architectural detail and tranquil, spacious living areas, is a true oasis, where the sights and sounds of a lush, poolside paradise greet you the moment you step through the arched entrance.
The home’s interior has been lovingly cared for and newly upgraded, with a gourmet kitchen featuring contemporary finishes and high-end appliances. The renovated family room features a new stacked stone gas fireplace and vaulted tongue-and-groove ceiling.
For those who love to entertain, the spacious, covered lanai with an adjoining outdoor kitchen features commercial-grade stacked stone and exotic granite, as well as a bar and grill. On cool winter nights, unwind in the 10-jet spa.
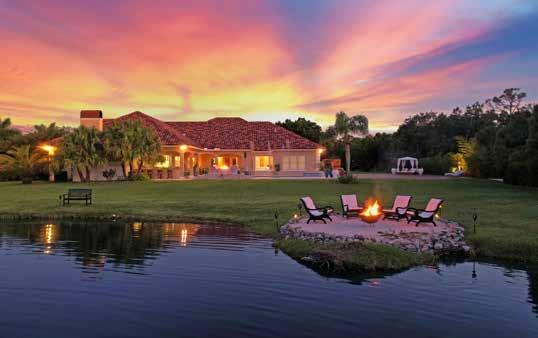
4.61± Acres
4 Bedrooms
5 Bathrooms
4,661± SF
3-Car Garage
Saltwater Pool

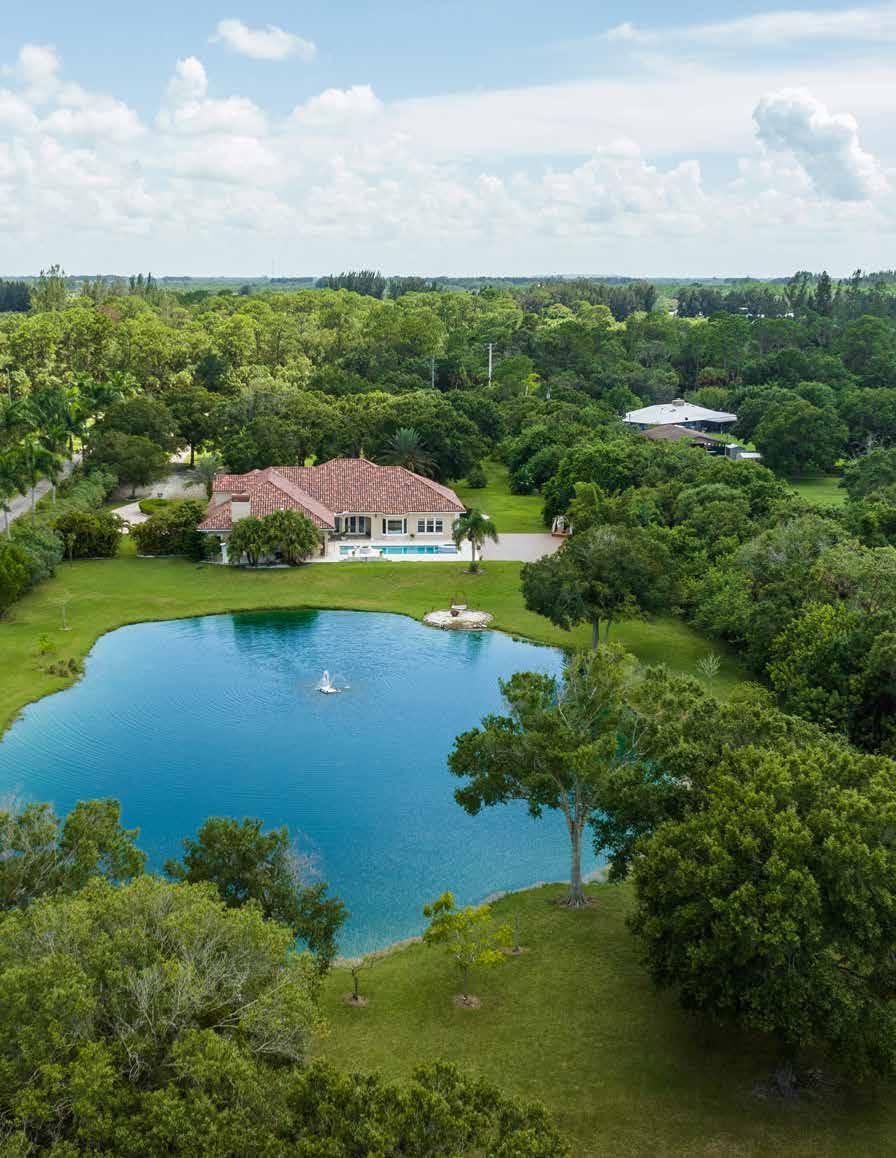
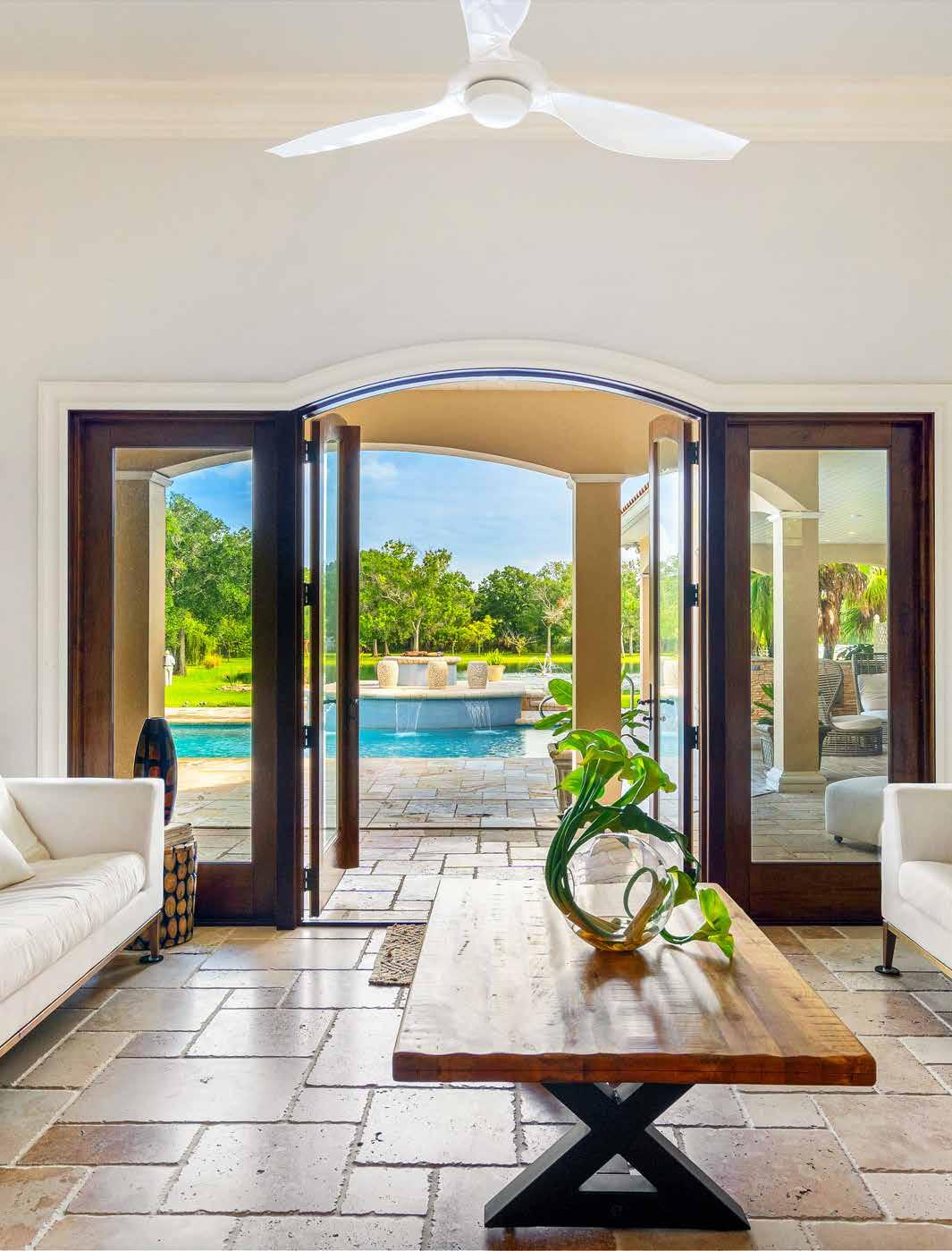
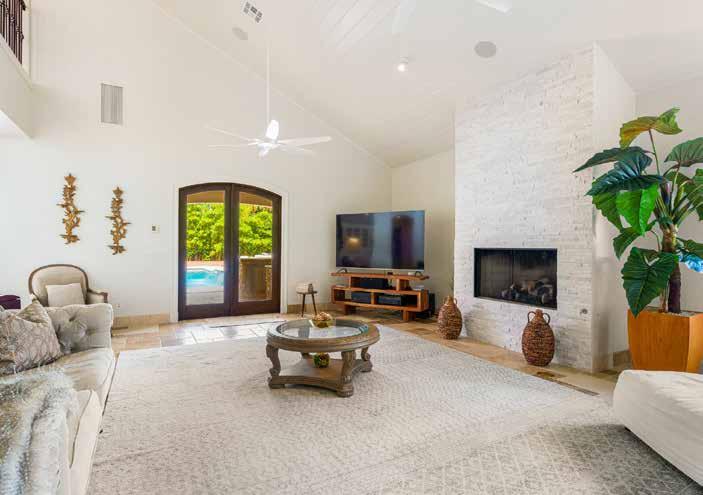
Renovated Family Room
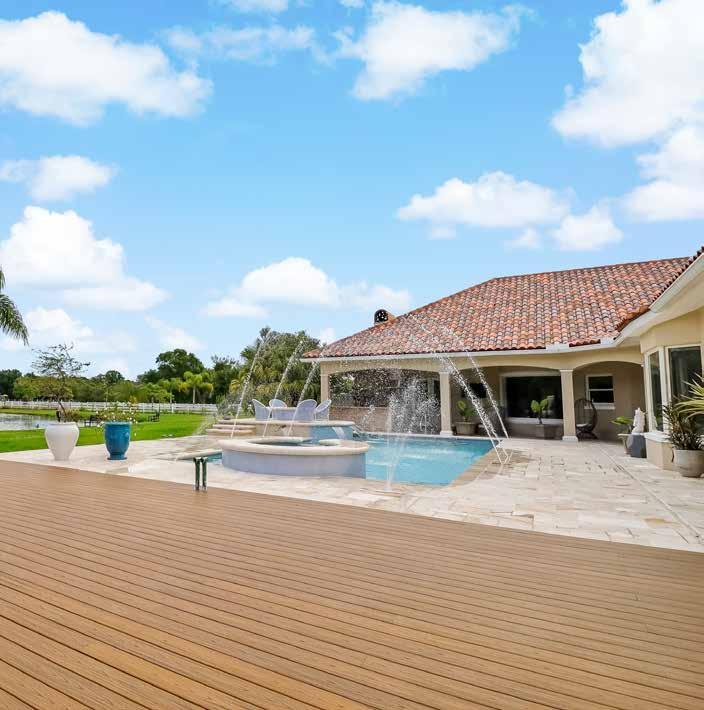

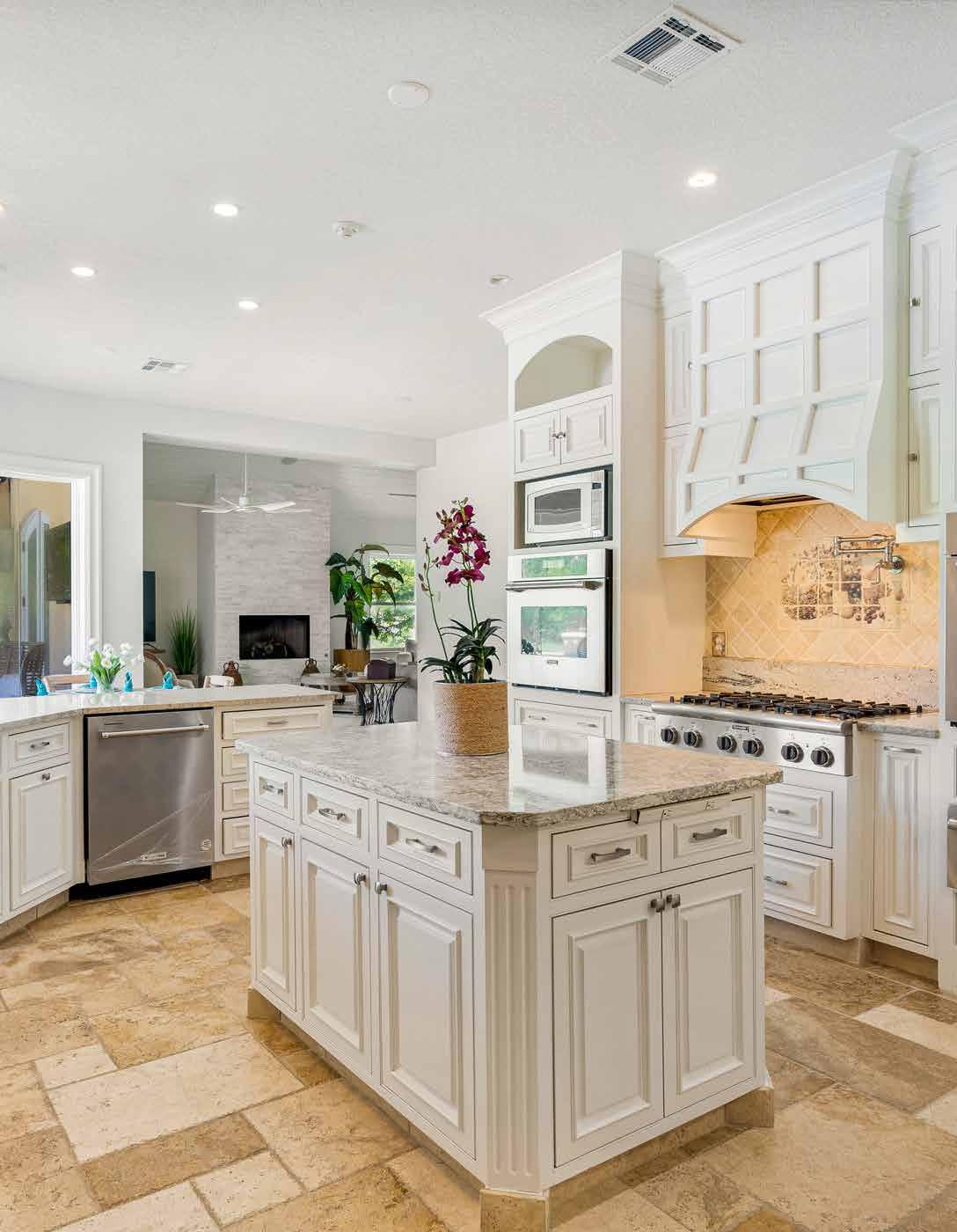

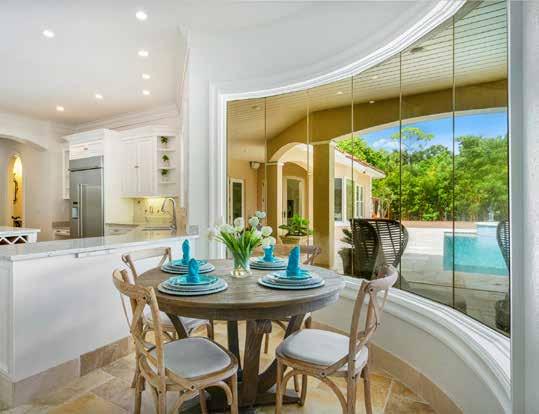
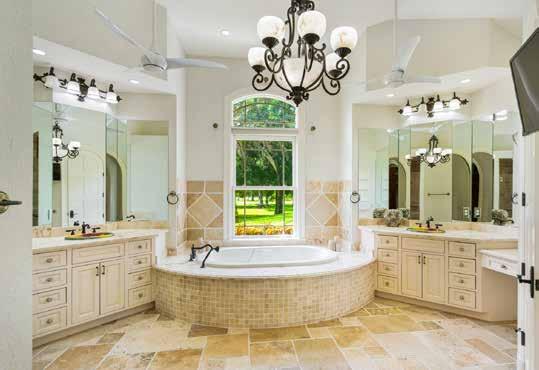
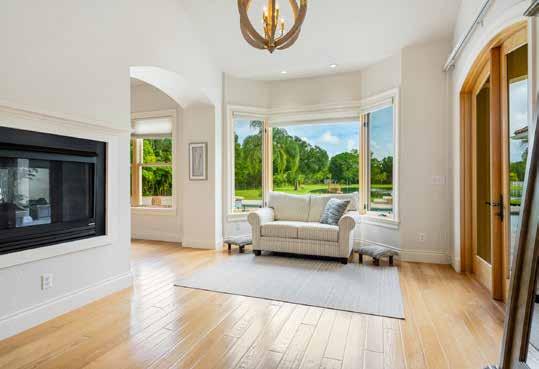

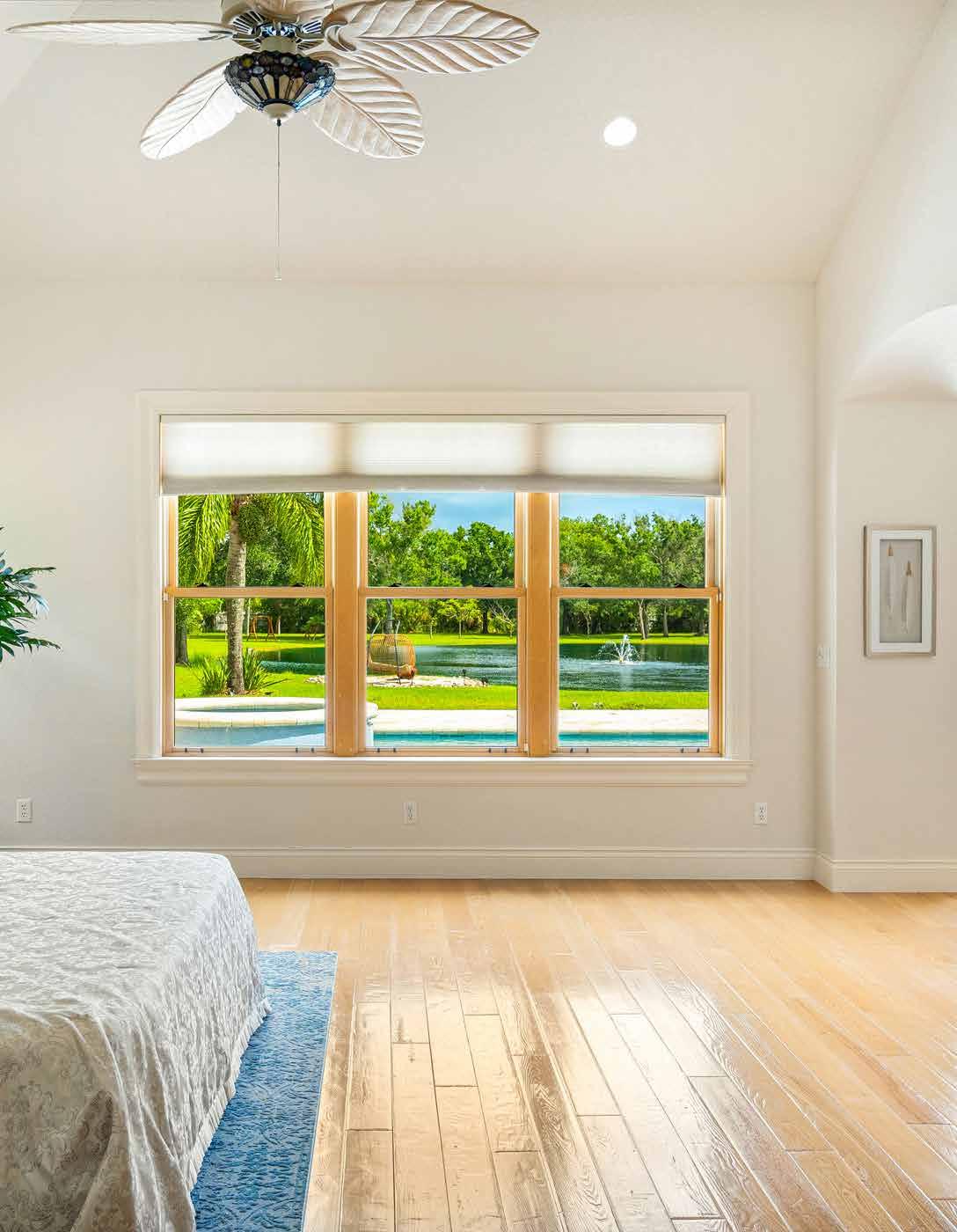
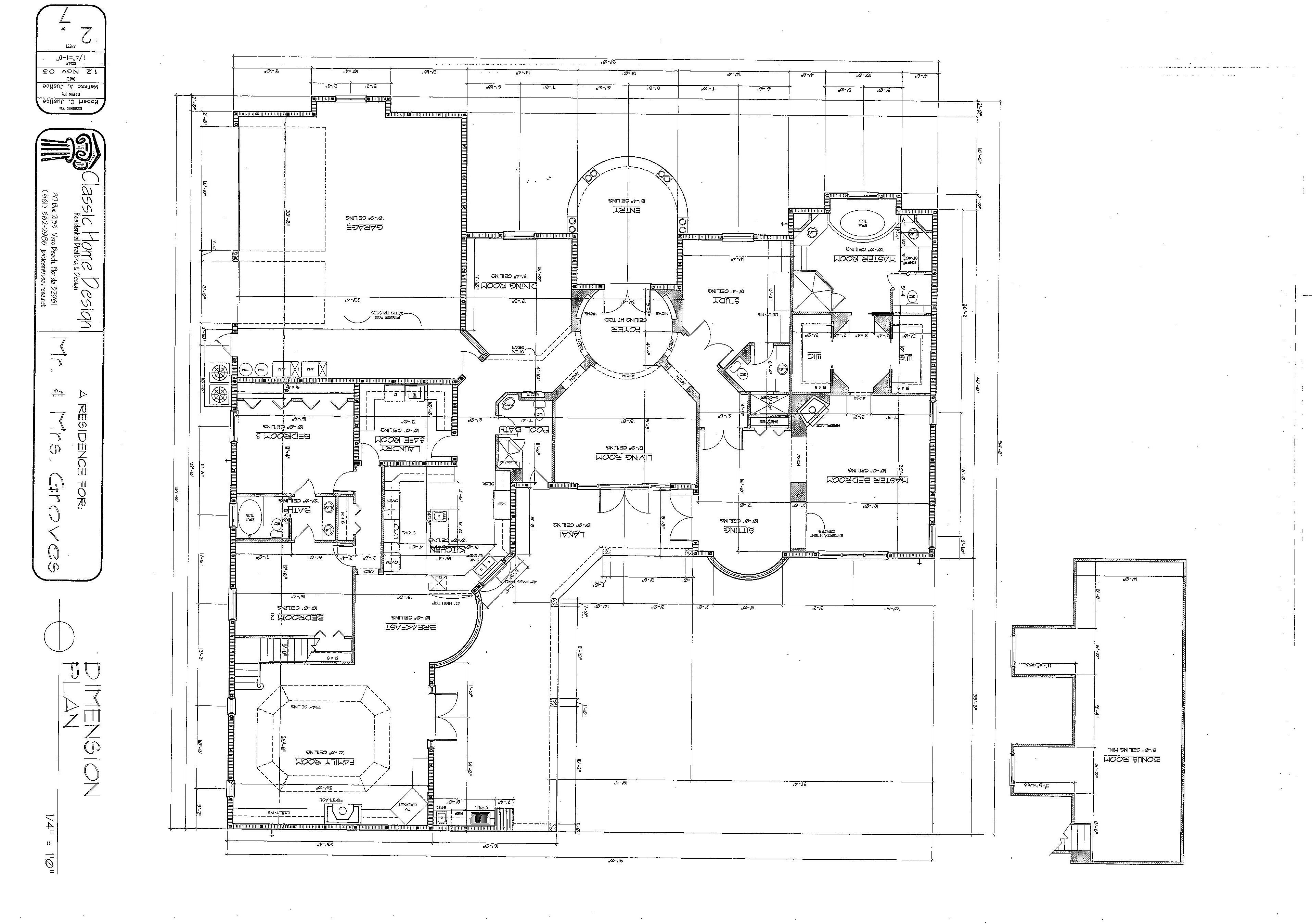

4 BEDS | 5 FULL BATHS | 4,661 ± AC SQFT | 6,628± TOTAL SQFT
940X200 | 4.61± ACRES | 3 - CAR GARAGE
General
Concrete Block Construction
Tile Roof
3-Car Garage
Well Water - 2 Artesian Wells
Septic Tank
20± Foot Deep Pond - For Irrigation
Purple Jacarandas, Royal Poincianas, Pink
Tabebuias, and Yellow Cassias Around the Property
Entry Foyer
Double Arched Wood Entry Doors
Travertine Floors
Cove Ceiling with Inset Crown Molding
Two Arched Niches
Great Room
Travertine Floors
French Doors to Loggia, View of Pool
Crown Molding
Dining Room (Current Office)
Hardwood Floors
Crown Molding
Picture Window
Family Room
Travertine Floors
Vaulted Tongue-and-Groove Ceiling
New Stacked Stone Fireplace
Staircase to Second Floor
French Doors to Loggia
Picture Window
Kitchen
Travertine Floors
Granite Counters
Island with Storage and Wine Rack
Crown Molding
Double Sink
Stone Backsplash
Picture Window Overlooking Pool
Breakfast Nook with Cove Framelss
Picture Window
Appliances Include:
KitchenAid Side-by-Side Fridge/Freezer
KitchenAid Dishwasher (New)
Thermador Gas Cooktop with Decorative
Venthood
Thermador Double Wall Ovens
Thermador Warming Drawer
GE Microwave
Cabana Bath
Travertine Floors
Glass-Enclosed Walk-In Shower with Stone Backsplash
Entry Door to Loggia
Primary Suite
Hardwood Floors
Sitting Area with Bay Window
French Doors to Loggia
Picture Windows
Vaulted Ceiling
2-Sided Gas Fireplace
His and Hers Walk-In Closets
Primary Bath
Travertine Floors
Double Vanities
Private Toilet Room
Jetted Tub
Walk-In Shower with Stone Backsplash
Guest Suite 1
Carpet
Crown Molding
Closet
Picture Window
Jack & Jill Bath
Glass Enclosed Tub/Shower
Granite Counters
Guest Suite 2
Carpet
Crown Molding
Closet
Niche for Desk
Laundry Room
Travertine Floors
Shelving
KitchenAid Fridge
Samsung Washer and Dryer
Utility Sink
Powder Room
Crown Molding
Wainscoting
Marble Counter
Guest Suite 3
Wood Floors
Balcony Overlooking Family Room
Large Walk-In Closet with Extra Storage Room
En-Suite Bath with Walk-In Shower, Two Separate Vanities, Travertine Floors
Travertine Remodeled Pool Deck
Resort-Style Pool Fountains
Saltwater Pool with Spillover Spa
Pool Waterfalls
Elevated Sitting Area with Firepit
Expansive Deck for Outdoor Yoga, Entertainment, Flex Space
Summer Kitchen with DCS Appliances, Including:
Gas Grill with Rotisserie
Gas 2-Burner Cooktop with Warming Drawer
Dishwasher
Beverage Fridge
Undercounter Fridge
