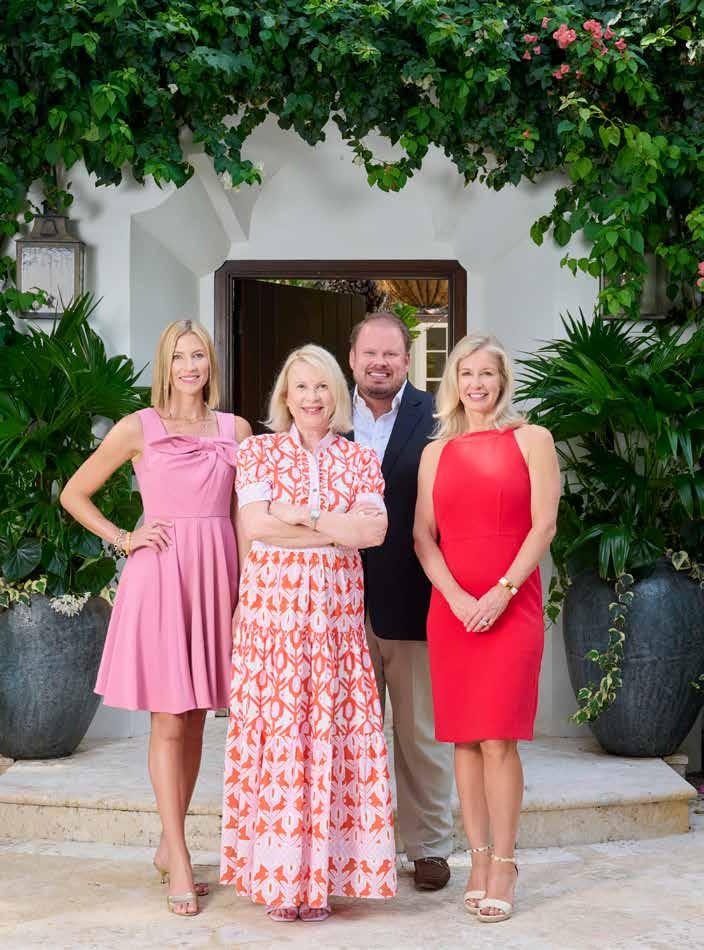Welcome Home...
540 PALM ISLAND LANE
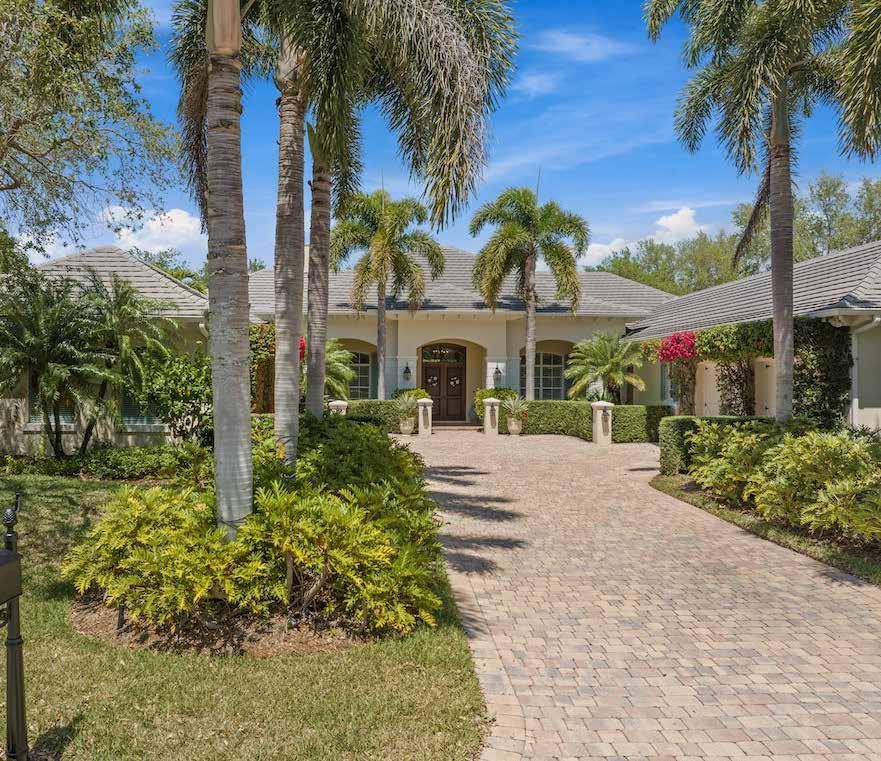
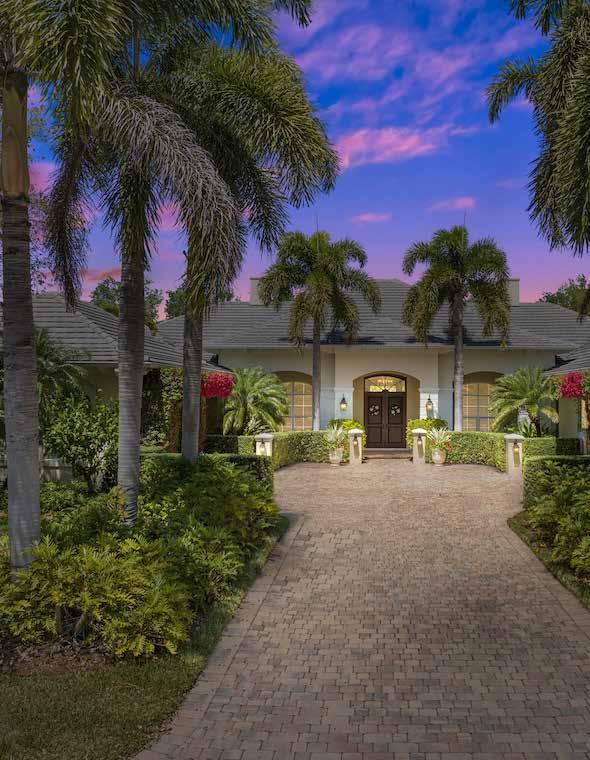





Welcome to this Palm Island Plantation Estate home. Extraordinary attention to detail throughout the 4,731± air-conditioned square feet with 4 bedrooms, 4 full and 2-half baths, including the guest house, and 3-car garage.
No detail has been overlooked from the marble floors with 7.5” baseboards to the custom ceilings with crown molding. Featuring granite counters and high-end appliances in the kitchen. The expansive primary suite features a custom walk-in closet, bath with marble counters, whirlpool tub, vaulted barrel ceiling and private courtyard. Enjoy outdoor living under the expansive loggias or lounge out by the pool in complete privacy.
Community amenities include; Secured Gate Access, Guard Service, Fitness Center, Swimming Pool, Beach Club, Beach Access, Cabanas, and Boat Dock.
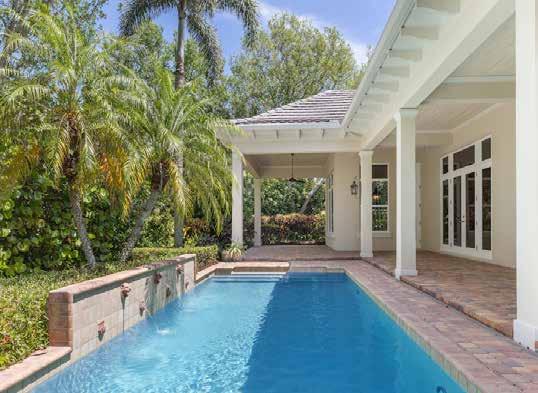
0.48± Acres
4 Bedrooms
4.2 Bathrooms
4,731± SF
3-Car Garage
Guest House

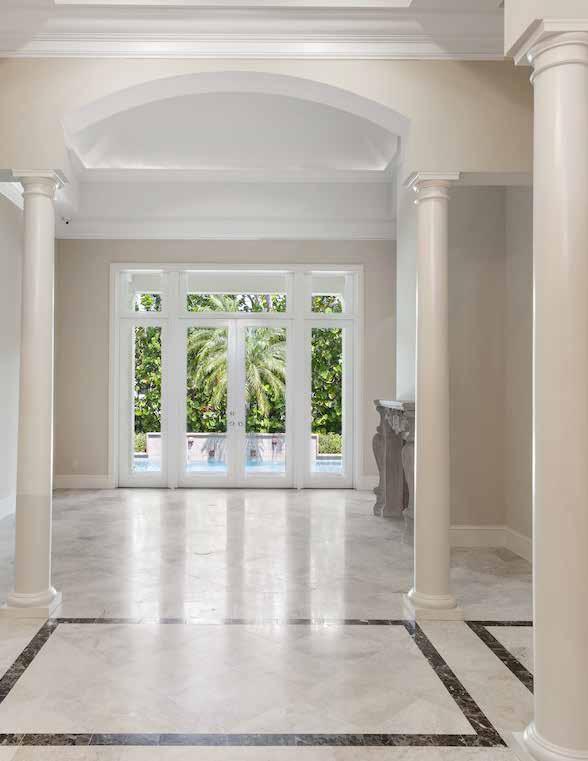
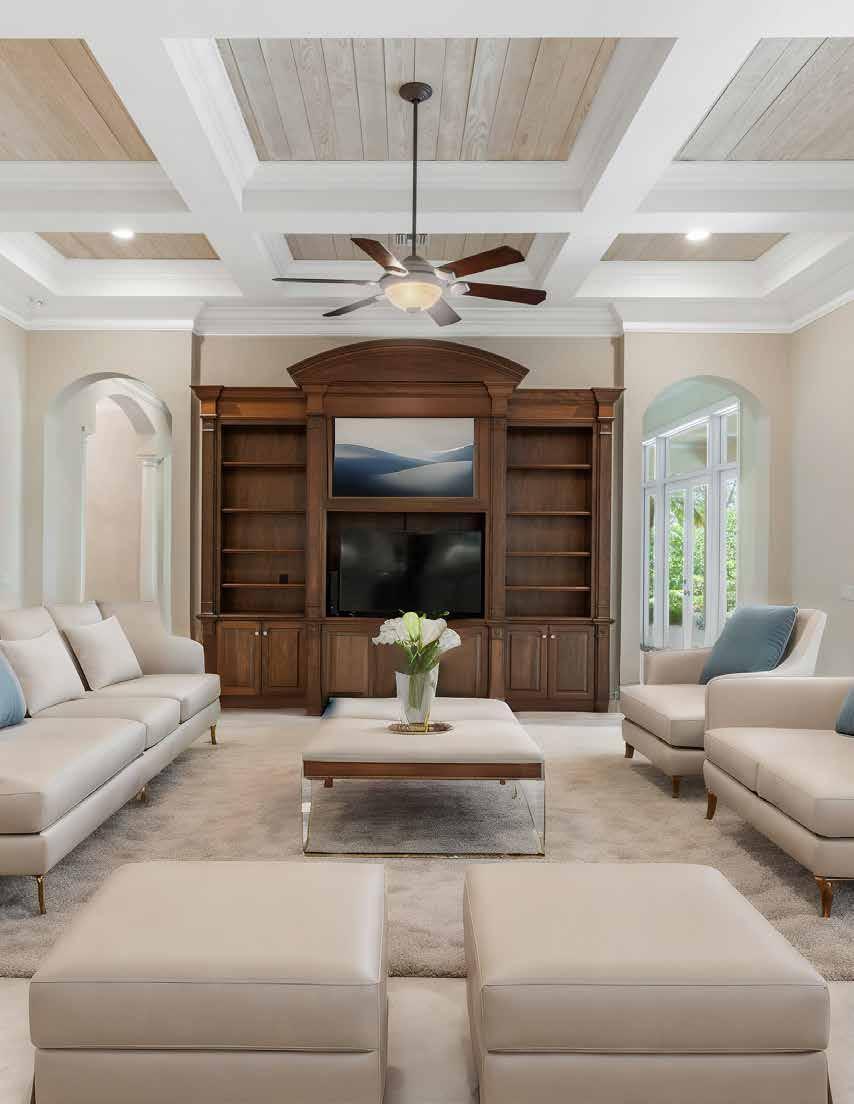
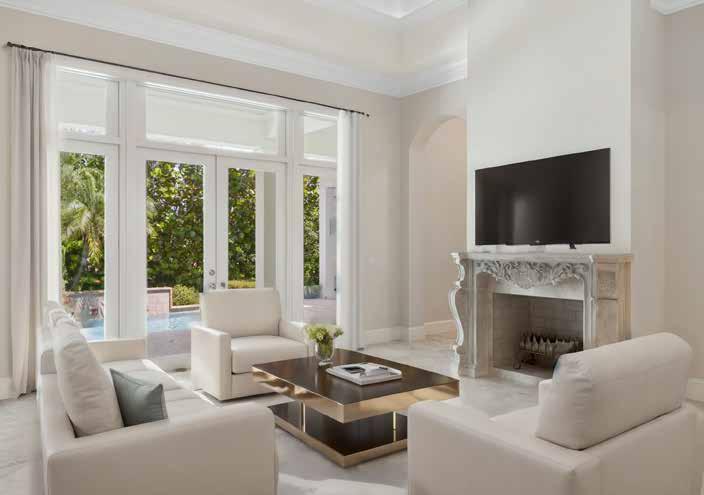 Marble Floors
Marble Floors
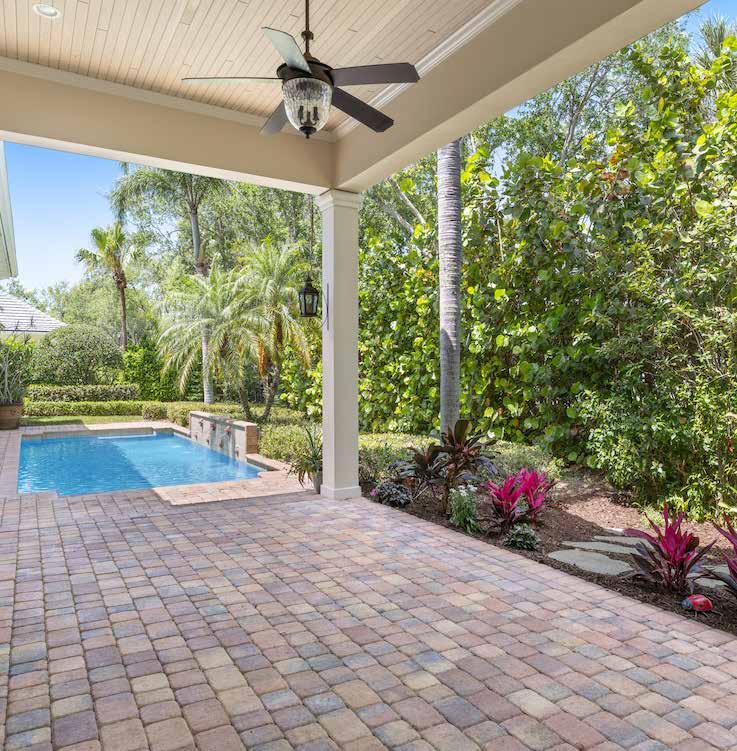
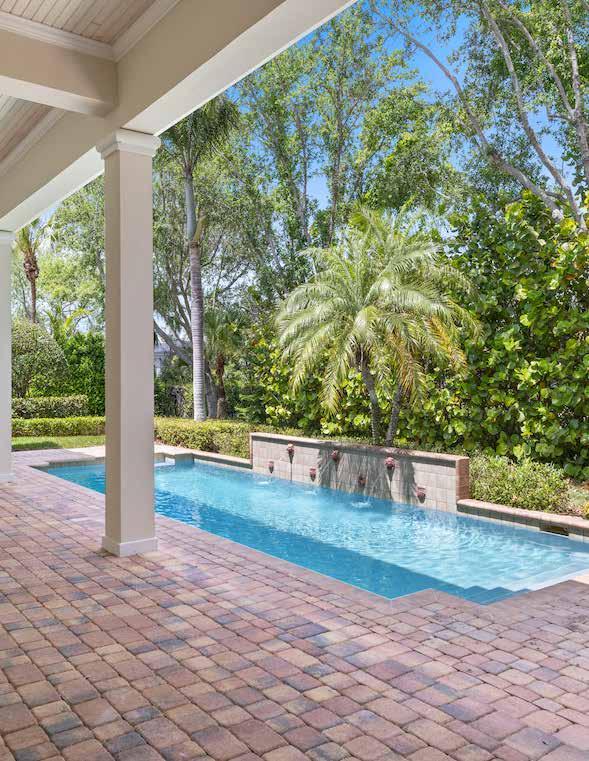
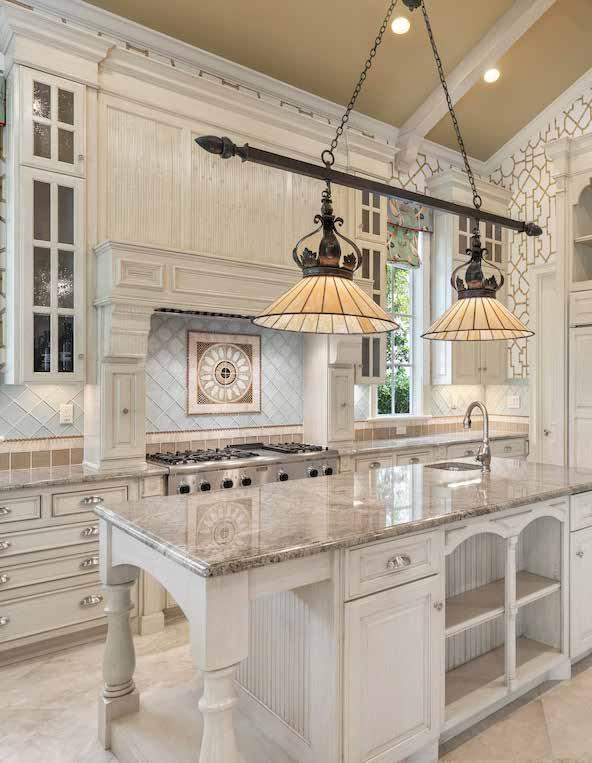

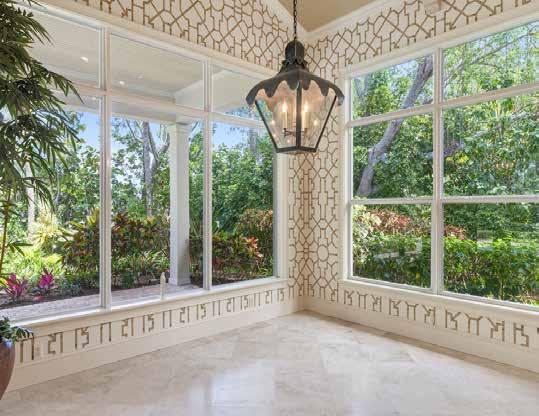

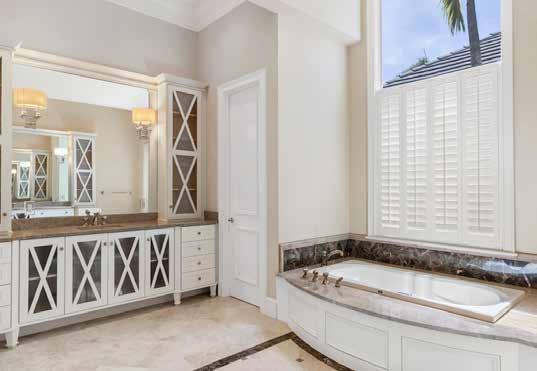

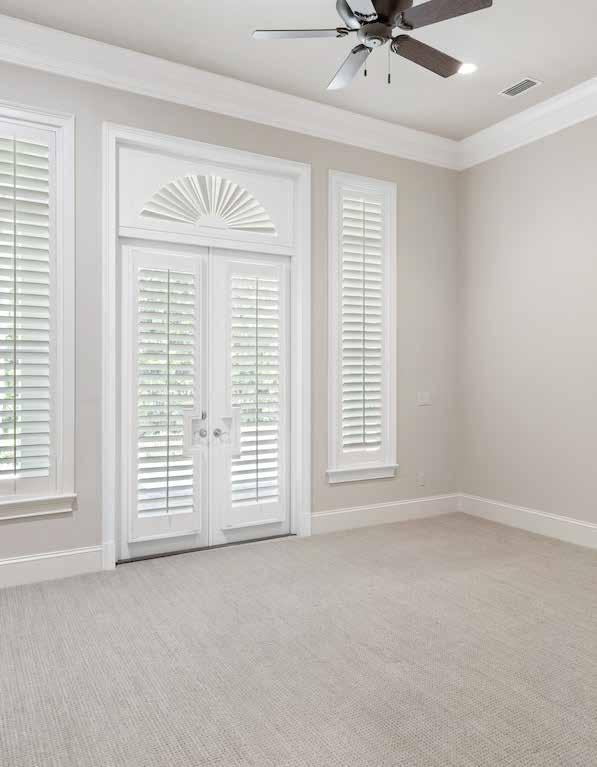
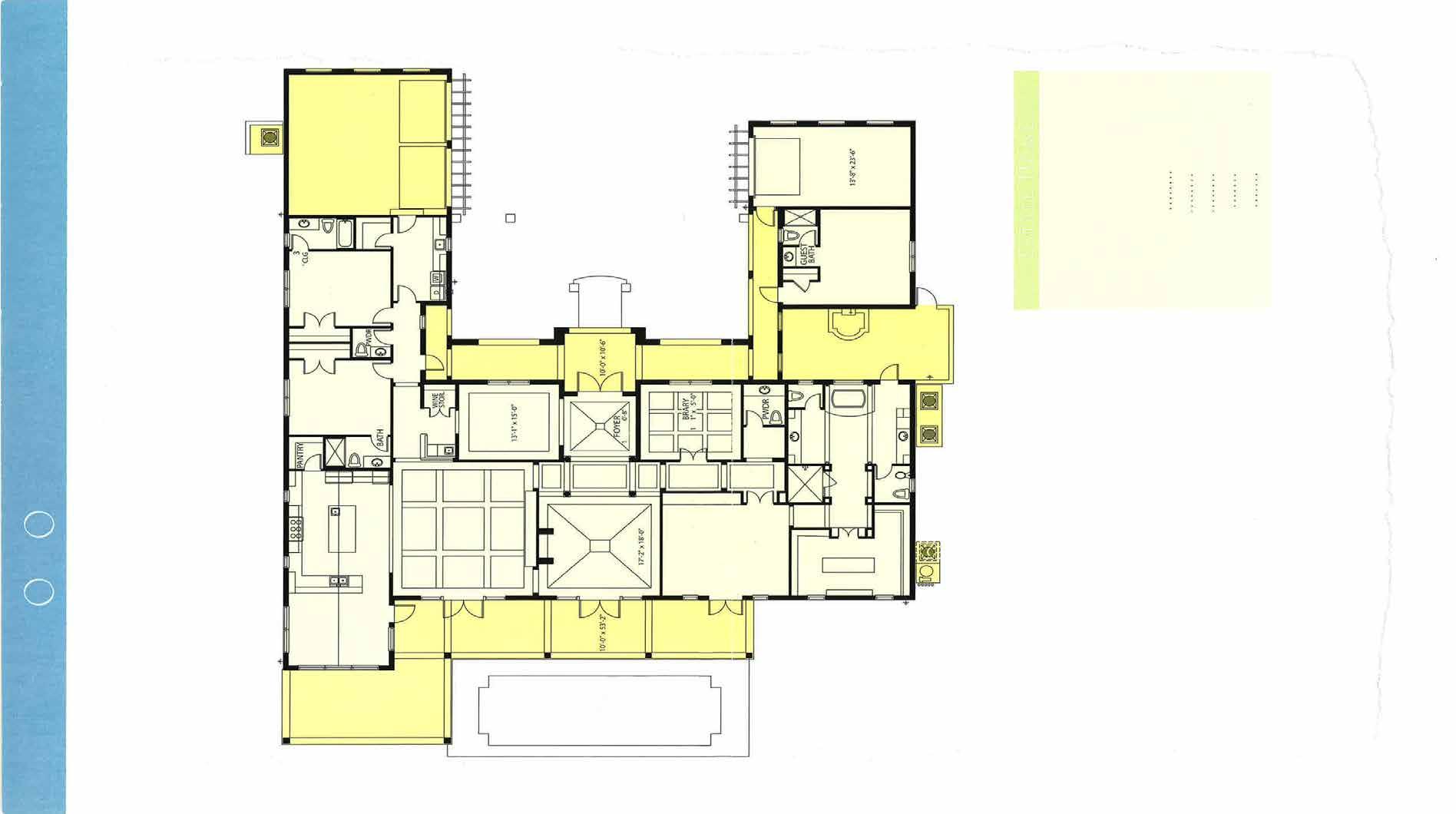

122’X172’ | 0.48± ACRES | 3 - CAR GARAGE | GUEST HOUSE
Entry Foyer
Double Mahogany Door Entry
Vaulted Ceiling
Marble Floors
Decorative Columns
Crown Molding
Living Room
Decorative Columns
Vaulted Ceiling with Inset Lighting
Gas Fireplace with Stone Mantle
Crown Molding
French Doors to Loggia
Dining Room
Marble Floors
Crown Molding
Tray Ceiling with Inset Crown Molding
Plantation Shutters on the Picture Window
Family Room
Marble Floors
Built-In Unit
Coffered Ceiling with Inset Crown Molding and Wood Plank Inlay
Crown Molding
French Doors to Loggia
Arched Entry
Kitchen
Vaulted & Beamed Ceiling
Marble Floors
Granite Counters
Large Island with Rinse Sink & Storage
Under and Over Cabinet Lighting
Soft Close Drawers
Decorative Glass Tile Backsplash
Pull-Out Spice Drawers Flank the Cooktop
Large Walk-In Pantry
Custom Rare Bronze Chandelier
Appliances Include:
- Whirlpool Dishwasher
- Thermador 6-Burner Cooktop
- Thermador Wall Oven
- Thermador Built-In Microwave
- Thermador Warming Drawer
- SubZero Paneled Side-by-Side Fridge/ Freezer
Morning Room
Marble Floors
Vaulted & Beamed Ceiling
Crown Molding
Breakfast Bar
Large Picture Windows
Primary Bedroom
Double Door Entry
Carpet
Granite Counters
Upper & Lower Cabinetry with Lighting
Two SubZero Wine Coolers
ULine Ice Maker
Sink Bar
Crown Molding
French Doors to Loggia
Plantation Shutters
Primary Bathroom
Large Custom Walk-In Closet with Wood Shelving, Heavy Duty Chrome Rods, Packing Table with Storage Below, Shoe and Storage Cubicles, and Three-Way Dressing Mirror
Marble Floors
Barrel Vaulted Ceiling
Crown Molding
Separate His and Hers Vanities with Marble Counters, Undermounted Sinks, and Framed Mirrors
Separate His and Hers Toilet Rooms, with Bidet in Hers
Neptune Whirlpool Tub
Picture Window
Large Walk-In Shower
Entry Door to Private Courtyard
Office
Marble Floors
Coffered Ceiling with Inset Crown Molding
Picture Windows
Plantation Shutters
Built-In Unit
Guest Suite 1
Carpet
Crown Molding
Walk-In Closet
Plantation Shutters
EnSuite Bath with Walk-In Shower
Guest Suite 2
Carpet
Crown Molding
Walk-In Closet
Plantation Shutters
EnSuite with Tub/Shower-Glass Enclosure
Laundry Room
Marble Floors
Crown Molding
Granite Counters
Upper & Lower Cabinetry
LG Washing Machine
LG Dryer
Utility Sink
Storage Closet
Entry to Garage
Guest Cabana
Separate Entry
Carpet
Crown Molding
Plantation Shutters
EnSuite with Walk-In Shower
Outdoor Living
Driveway Pavers
Three-Car Garage
Lush Landscaping
Expansive Coered and Pavered Loggia
Tongue-in-Groove Cypress Loggia
Ceiling
Swimming Pool with Fountains (Chlorine)
Fence
