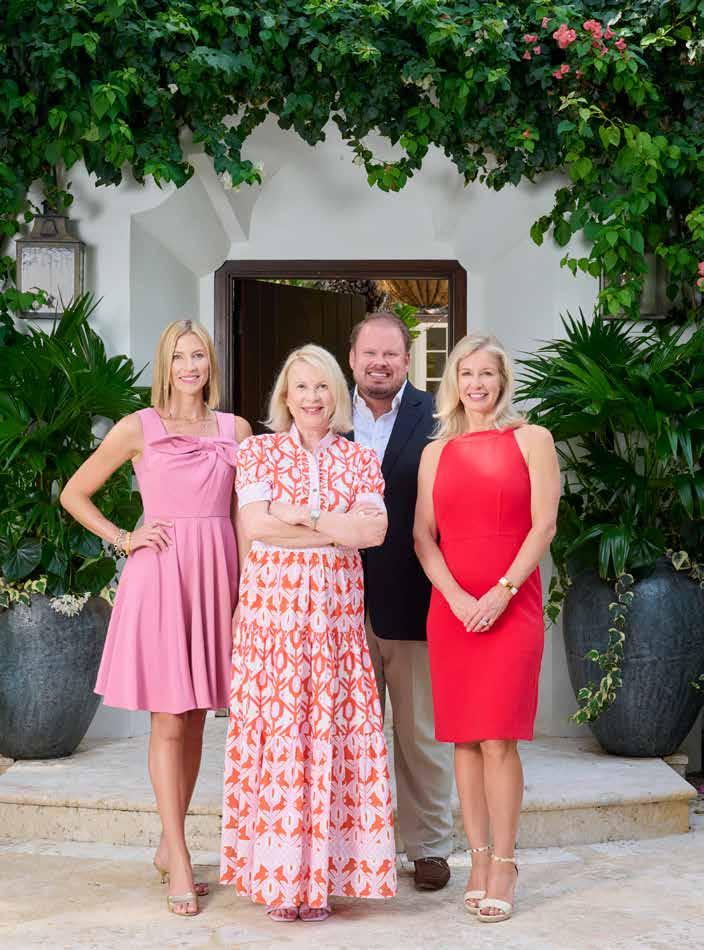Chic & Casual Comfort...
6740 N. A1A | N. HUTCHINSON ISLAND







This completely reimagined oceanfront estate, completed in 2023 and located in the Estate Section, is a seamless blend of chic and casual comfort in every meticulous detail.
The open living and dining area has floor-to-ceiling windows that frame panoramic views of the ocean. The indoor-outdoor living flows onto the expansive oceanfront balcony. The kitchen features state-of-the-art aplliances, custom cabinetry, and a waterfall-edge island. The home is complete with 7 spacious bedrooms each with its own ensuite bath.
The Windsor-style courtyard pool is a perfect retreat with a hip coastal vibe while the new guest house also features additional flex space for office and home gym.
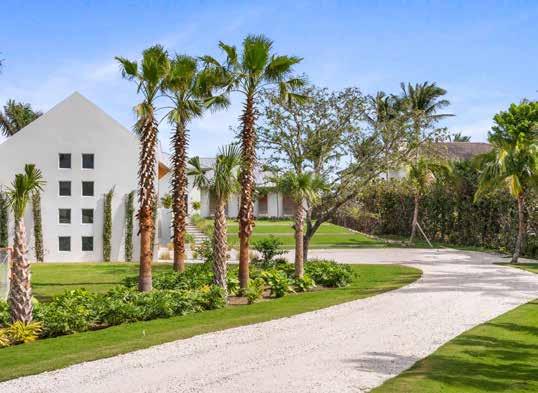
7 Bedrooms
7 Bathrooms
7,000± SF
3-Car Garage

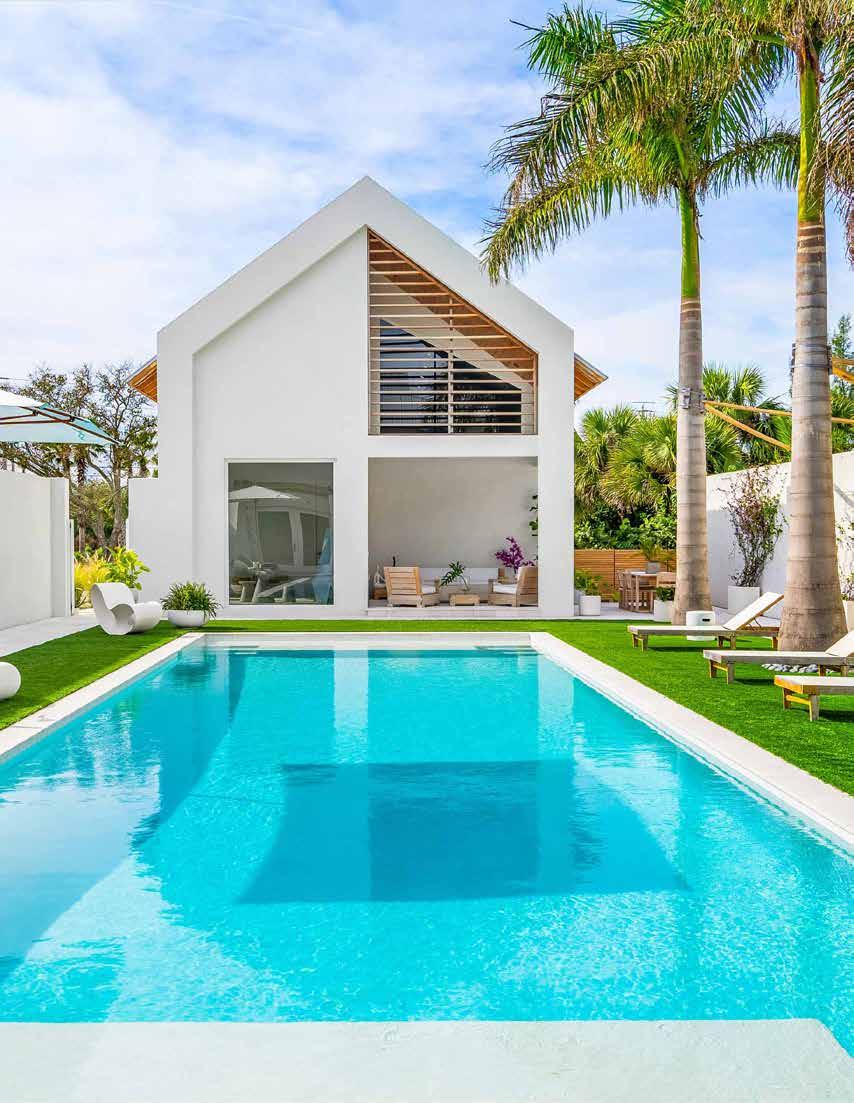

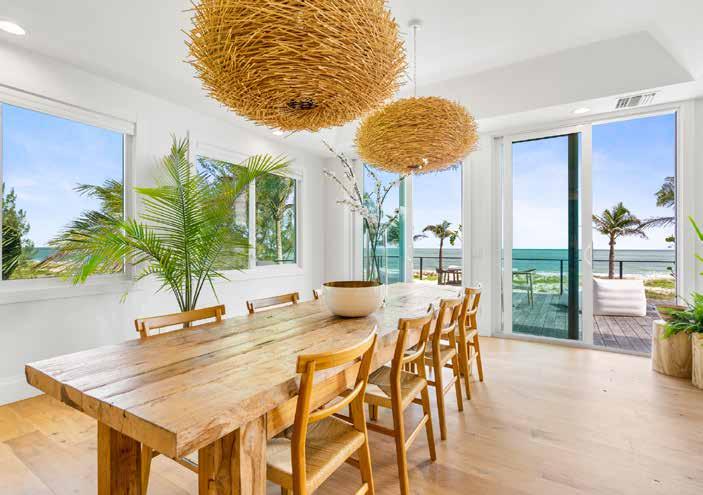
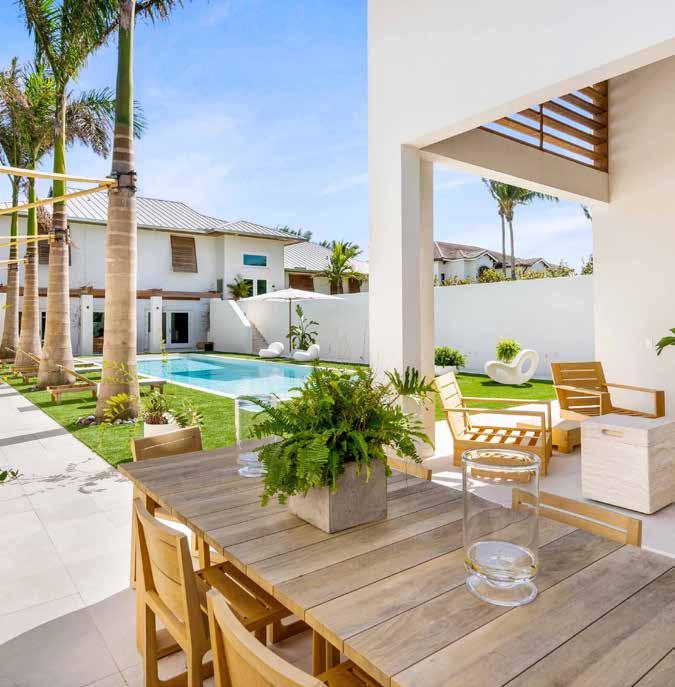
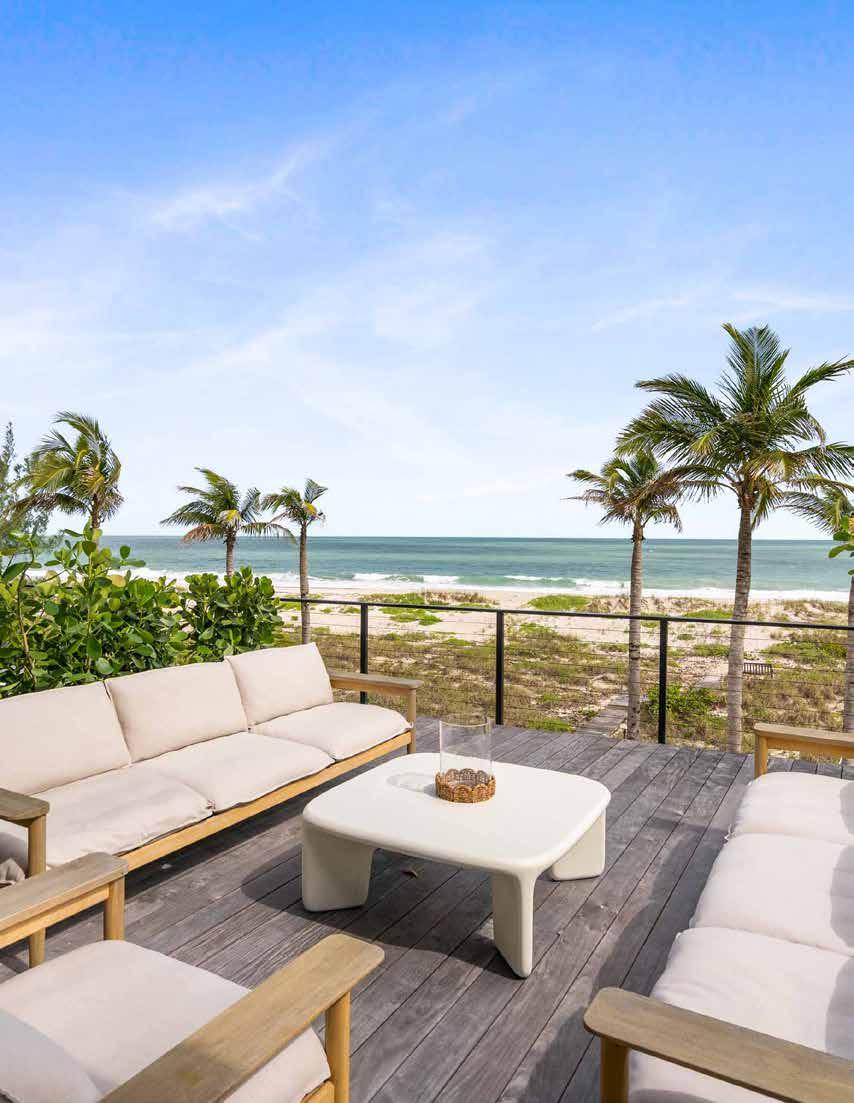


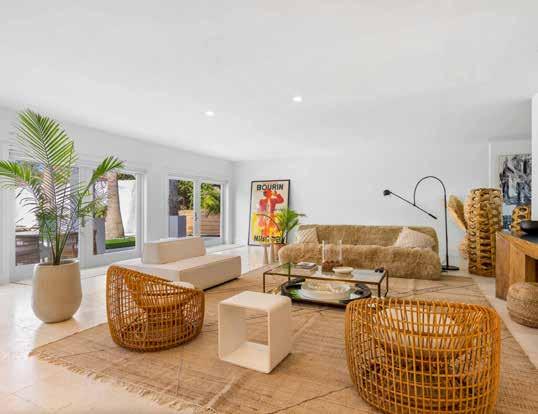
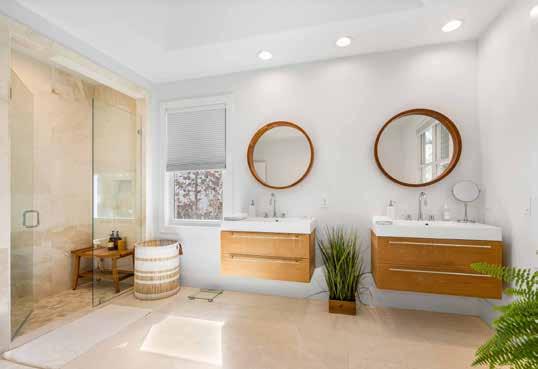
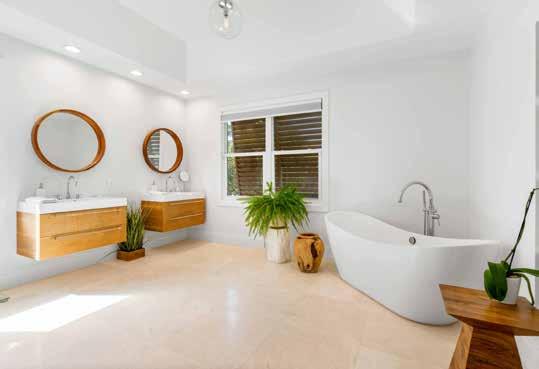
 Spacious Primary Suite with
Spacious Primary Suite with
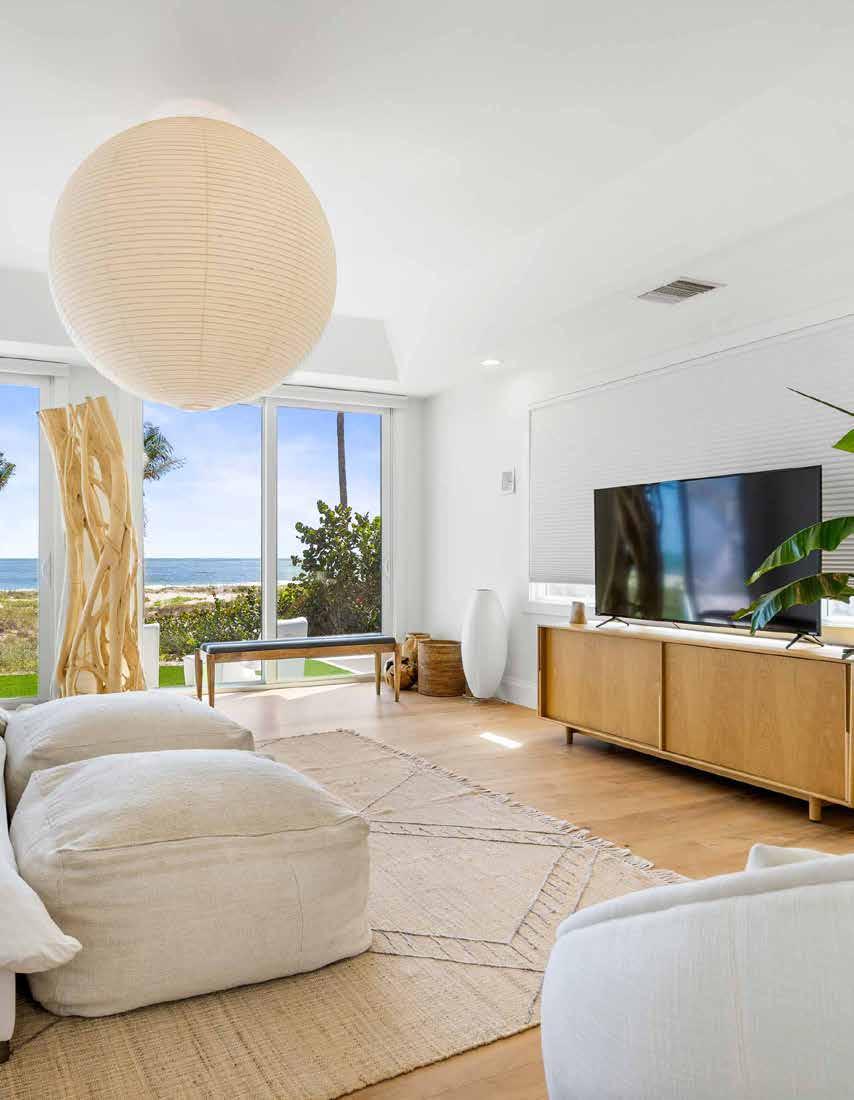
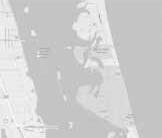

7 BEDS | 7 BATHS | 7,000± SQFT
130’X440’ | 1.31± ACRES | 3 - CAR GARAGE | IMPACT GLASS | GUEST HOUSE
Entry Foyer
French Doors
Coral Stone Floors
Living Room
Vaulted Tongue and Groove Beam Ceiling
Wide Plank Walnut Hardwood Floors
Open to Kitchen and Dining Room
Large, Tinted Sliding Glass Doors to the Balcony with Panoramic Ocean Views
Wood Burning Fireplace
Dining Room
Open to Living Room and Chef’s Kitchen
Tray Ceiling
Sliding Glass Doors to Balcony with Ocean Views
Picture Windows
Wide Plank Walnut Hardwood Floors
Kitchen
Wide Plank Walnut Hardwood Floors
Open to Dining Room
Custom White Cabinetry
Tray Ceiling
Recessed Ceiling Lights
Quartz Countertops
Quartz Waterfall Island
Picture Window
Skylights
JennAir Appliances Include:
6-Burner Gas Cooktop
Large French Door Fridge and Freezer
Drawers
Microwave Drawer
Double Wall Oven
Dishwasher
Garbage Disposal
Primary Bedroom
Wide Plank Walnut Hardwood Floors
Tray Ceiling
Walk-In Closet
Sliding Glass Door Wall with Ocean Views
Private Balcony
Picture Window
Primary Bathroom
Porcelain Tile Floors
Tray Ceiling
Double Vanities
Soaking Tub
Built-In Shelving
Walk-In Shower
Guest Suite 1
Carpet Floors
Tray Ceiling
Walk-In Closet
Sliding Glass Doors with Ocean Views
Patio
Ensuite Bath with Walk-In Shower
Guest Suite 2
Carpet Floors
Tray Ceiling
Walk-In Closet
Sliding Glass Doors with Ocean Views
Patio
Guest Suite 3
Carpet Floors
Tray Ceiling
Walk-In Closet
Picture Window
Ensuite Bath with Walk-In Shower
Guest Suite 4
Wide Plank Walnut Hardwood Floors
Tray Ceiling
Walk-In Closet
Ensuite with Walk-In Shower
Family Room
Coral Stone Floors
Three Sets of French Doors with Courtyard and Pool Views
Built-In Desks with Under Counter Accent
Lighting
Guest Suite 5
Coral Stone Floors
Sliding Glass Doors with Ocean Views
Sitting Area with Wet Bar and Drink Fridge
Ensuite with Walk-In Shower
Guest House
Loft Style
Vaulted Ceilings
Wide Plank Walnut Hardwood Floors
Picture Window
Covered Balcony
Outdoor Living
Saltwater Lap Pool
Astro Turf Pool Deck
Privacy Walls
Outdoor Dining Areas
Oceanfront Balconies
Loggias
Concrete Basketball Court
