Magnificent Sunsets...
1255 LITTLE HARBOUR LANE







Located on a point lot within the coveted community of Little Harbour, this estate presents a rare opportunity to own a magnificent Cote d’Azure masterpiece designed by renowned architect Bo MacEwen.
Sprawling over 1.22± acres, this unparalleled property features an impressive 333± feet of river frontage, offering an exclusive waterfront lifestyle with 5 bedrooms, 7 full and 2 half baths, in a grand total of 9,958± square feet.
Approaching the estate is a meticulously landscaped drive leading to the gracious motorcourt and 3-car garage. On the first floor, the formal living room allows for unobstructed river views through floor-to-ceiling glass. The cove dining room is a masterpiece in design, featuring a vaulted, tongue-in-groove, and beamed ceiling. The captivating stone staircase leads to the second floor where an additional sitting room with an equally enchanting vantage point awaits. A spacious primary suite, family room, and 3 ensuite guest rooms plus a kids bunk room completes this level.

1.22± Acres
5 Bedrooms
7.2 Bathrooms
6,812± SF
3-Car Garage



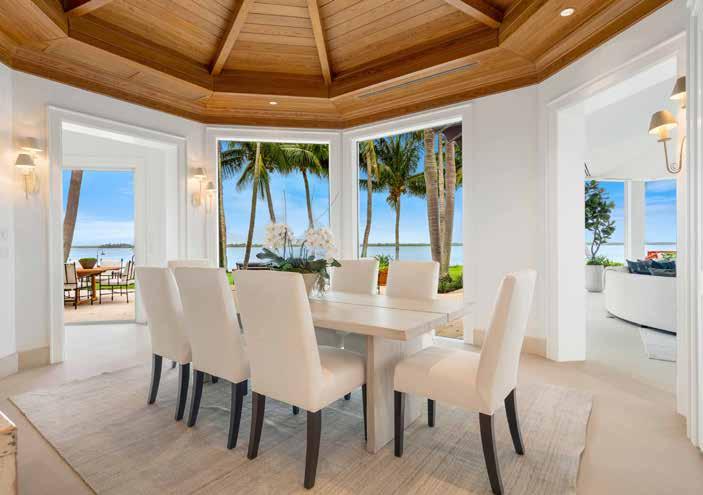
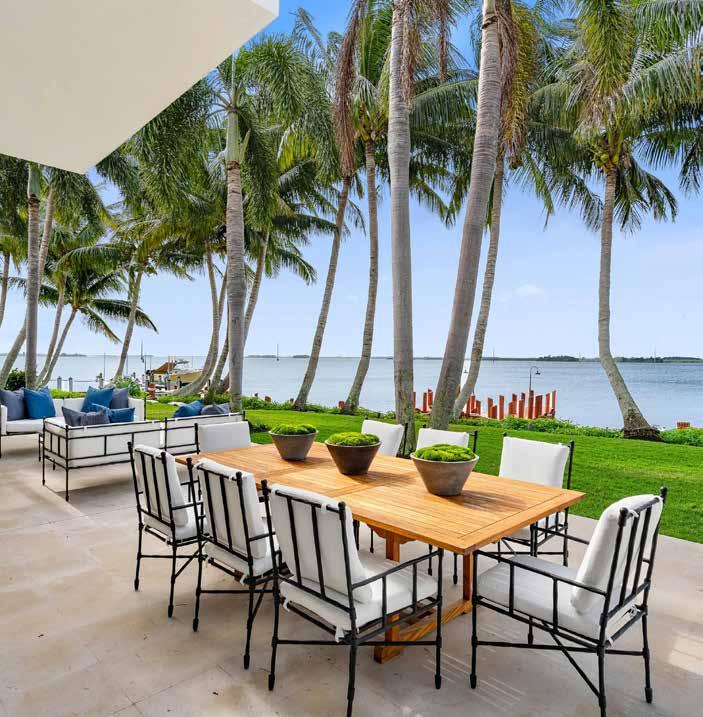
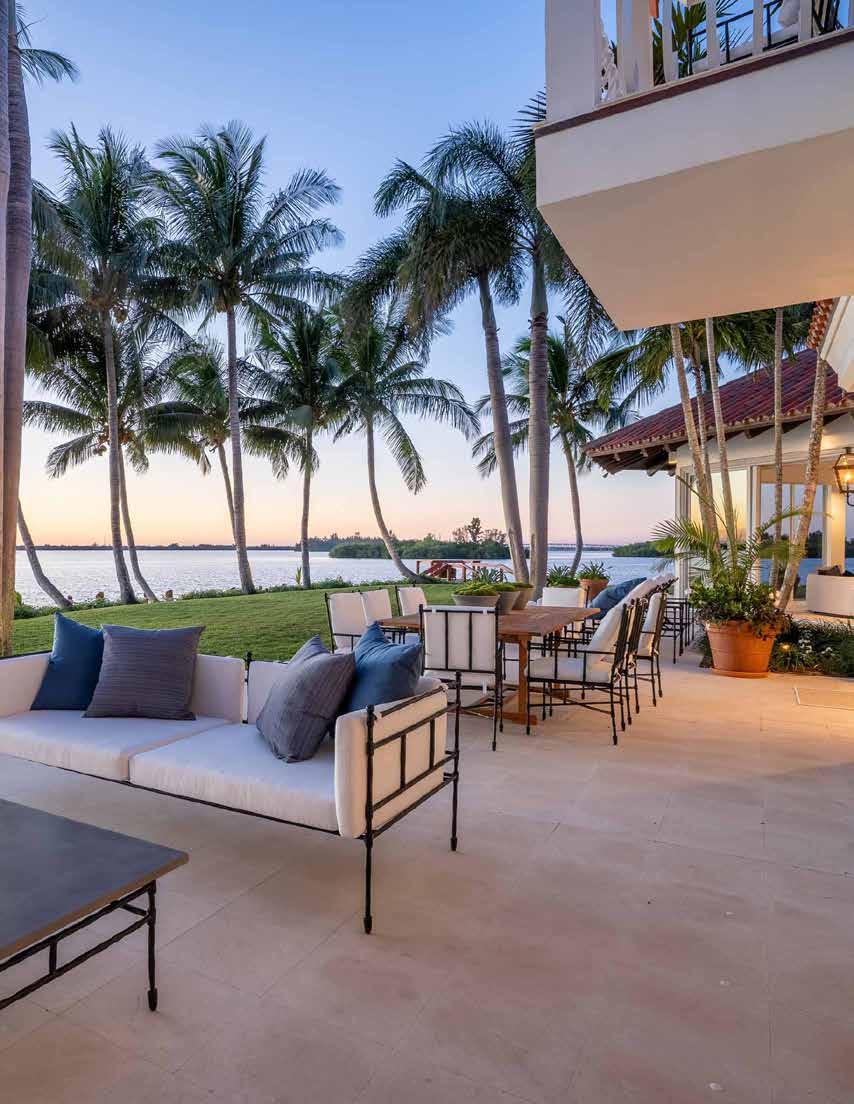
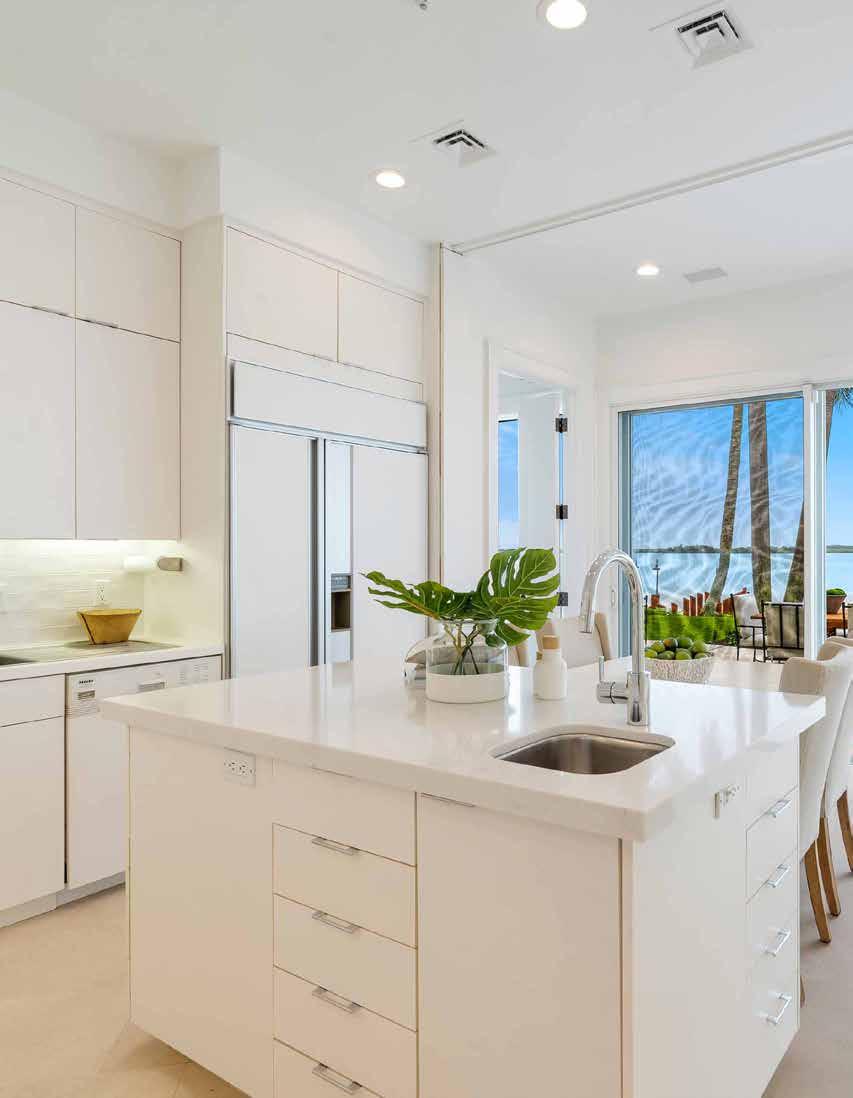

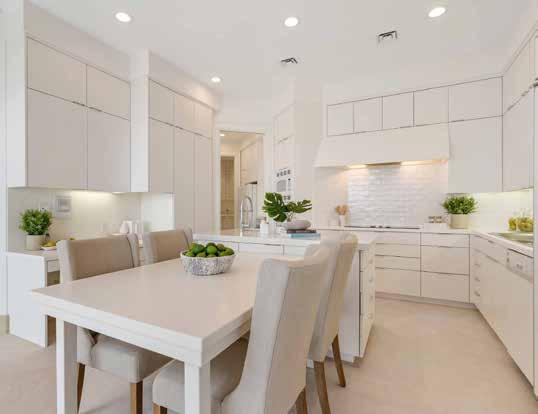
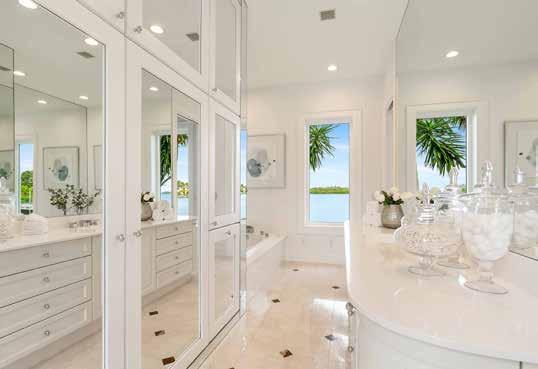



5 BEDS | 7 FULL BATHS | 2 HALF BATH | 6,812 ± SQFT
177’X300’ | 1.22± ACRES | 3 - CAR GARAGE | 333± FT RIVER FRONTAGE
Entry Foyer
Double Solid Mahogany Wood Door Entry with Custom Screen Doors
Two-Story Ceiling with Statement Chandelier
Limestone Floors
Powder Room off Entry with Private Water Closet
Off Entry
Spiral Stone Staircase
Living Room
Wraparound Banks of Floor-to-Ceiling Windows and Sliding Glass Doors
Limestone Floor
Cove Ceiling
Linear Diffusers
Dining Room
Genuine Old Growth River Recovered Sinker Cypress
Select Beamed Ceiling
Floor-to-Ceiling Windows
Limestone Floors
Family Room
Wood Floors
Linear Diffusers
Vaulted Ceiling with Genuine Old Growth River
Recovered Sinker Cypress Select Beams
Sliding Glass Doors to Riverfront Exterior
Fireplace
Built-In Cabinets and Shelving
Kitchen
Large Island with Cabinetry
Breakfast Seating
Recess Lights
Stone Floor
Marble Counters
Subway Tile Backsplash
Under Counter Lighting
Custom Upper and Lower Cabinetry
Two Sinks
Wet Bar with Scotsman Ice Maker
Appliances Include:
- JennAir Ceran Cooktop with Vent Hood
- SubZero Refrigerator and Freezer
- Miele Dishwasher
- GE Profile Microwave
- Dacor Wall Oven
Butler’s Walk-Through Pantry
- Whirlpool Oven
- Kenmore Refrigerator
- Upper and Lower Cabinetry
Carpet Floors
Floor-to-Ceiling Windows
Crown Molding
Sitting Area with Closeted Built-In Desk, Shelving, and Cabinetry
Primary Bathroom
His Side
- Hallway with Carpet Floors
- Built-Ins Opposite Large Walk-In Closet
- Water Closet with Stone Floors
- Vanity with Quartz Counters
- Large Walk-In Shower with Towel Warmer
Her Side
- Hallway with Two Custom Dressers
- Carpeted Floors
- Closet with Custom Built-Ins
- Large Walk-In Closet
- Water Closet with Stone Floors
- Large Jetted Tub with Waterfall Faucet
- Extra Large Walk-In Shower and Towel Warmer
Laundry Room
Stone Floor
Large Island with Storage
Two Sinks
LG Washer
Whirlpool Dryer
Upper and Lower Cabinetry
Quartz Counters and Backsplash
Hallway
Stone Floors
Three Closets
Guest Suite 1
Carpet Floors
Two Closets
Door to Shared Balcony
Ensuite with Stone Floors
Guest Suite 2
Carpet
Door to Shared Balcony with River Views
Floor-to-Ceiling Picture Windows
Ensuite Bath with Stone Floors, Quartz Vanity, WalkIn Closet, Walk-In Shower
Guest Suite 3
Carpet Floors
Sliding Glass Door to Private Balcony with River Views
Ensuite Bath with Stone Floors, Double
Vanity, Walk-In Closet, Private Water Closet, Walk-In Shower
Family Room
Wet Bar
Three Arched Picture Windows
Two Glass Doors to Sitting Area
Stone Floors
Three Floor-to-Ceiling Windows
Sliding Glass Doors to Private Balcony
Cove Ceiling
Guest Apartment
Wet Bar
Picture Windows with Expansive River Views
Ensuite with Glass-Enclosed Walk-In Shower
Large Walk-In Closet
Outdoor Living
Lush Landscaping
Motor Court
Separate Garden House
3-Car Garage
Wrap-Around Cantilevered Riverfront Dock
Landscape Lighting
Seawall

