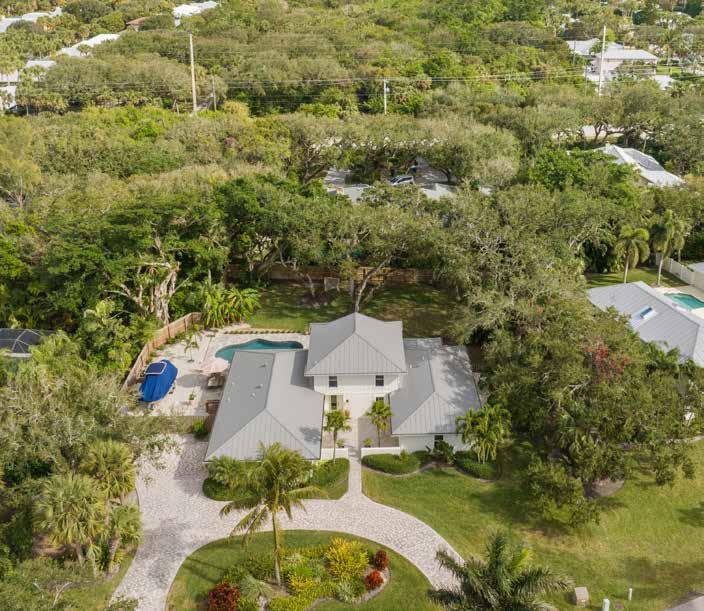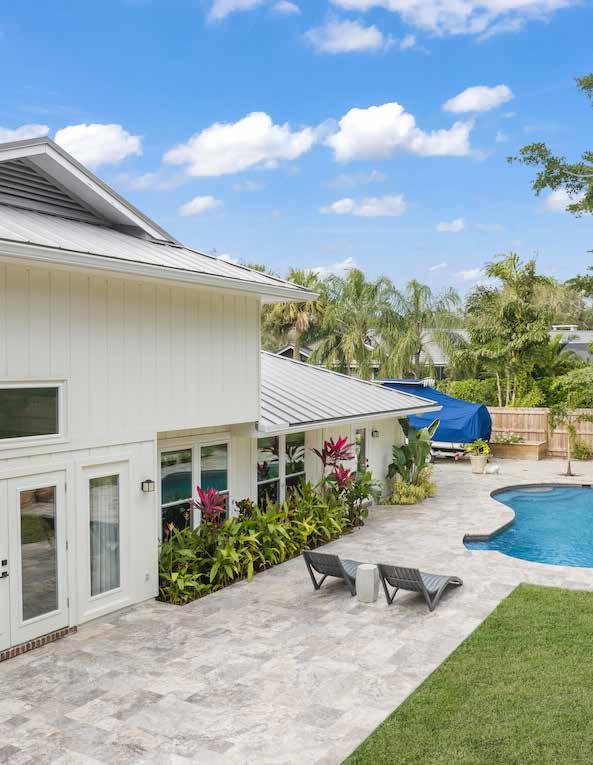Beautifully Updated...







Beautifully updated 4-bedroom, 3.5 bath home on over half-an-acre.
Features include a private, spacious fenced yard with a custom resurfaced lagoon pool, updated travertine patio, and live oaks. The home boasts 19-foot high ceilings in the living room, grey concrete floors, and custom millwork.
The kitchen has a custom walk-in pantry, scalloped tile backsplash, and quartz countertops.
The second floor loft features a bedroom and bathroom.
Updates include a newer (2021) metal roof, impact windows, gutters, generator hookup, circular driveway, and air-conditioned two-car garage with epoxy floor.

0.56± Acres
3.1 Bathrooms
3,210± SF
2-Car Garage













4 BEDS | 3 FULL BATHS | 1 HALF BATH | 3,210 ± SQFT
133’X184’ | 0.56± ACRES | 2 - CAR GARAGE | LAGOON SALTWATER POOL
Entry Foyer
Impact-Resistant Glass Entry Door
Concrete/Epoxy Floor
Custom Shiplap 12” Hand Milled
Living Room
19’ Ceiling
Crown Molding
Concrete/Epoxy Floor
Impact-Resistant French Doors to Patio
Impact-Resistant Side-Light Windows
Impact-Resistant Transom Window
Built-In Floating Unit
Wood Staircase to Second Floor with Custom
Millwork and Under Stair Storage
Kitchen
Concrete/Epoxy Floor
Shaker-Style Cabinetry
Scallop Tile Backsplash
Impact-Resistant Picture Window
Quartz Counters
Breakfast Nook
Walk-In Pantry with Barn Door
Appliances Include:
KitchenAid Dishwasher
Frigidaire Gallery Fridge with Freezer
Drawer
Samsung Built-In Microwave
Frigidaire Electric Range
Dining Room
Concrete/Epoxy Floor
Three Impact-Resistant Picture Windows
Laundry Room
Shiplap Accent Wall
Impact-Resistant Picture Window
Utility Sink
LG Washer and Dryer
Wood Counter
Concrete/Epoxy Floor
Concrete/Epoxy Floor
Built-In Floating Cabinets
Barn Door Entry Sitting Room
Hallway Dry Bar
Quarz Counter
Shiplap Accent Wall
Shaker-Style Cabinetry
Primary Bedroom
Concrete/Epoxy Floor
Sitting Area Cove with Wall of Impact-Resistant
Windows
Walk-In Closet
Primary Bath
Tile Floor
Crown Molding
Single Vanity with Quartz Counter
Walk-In Shower with Tile Backsplash and New
Filtered Showerhead
Guest Suite 1
Concrete/Epoy Floor
Two Impact-Resistant Picture Windows
Two Closets
Full Guest Bath
Custom Vanity
Concrete/Epoxy Floor
Tile Backsplash
Tub/Shower
Guest Suite
Concrete/Epoxy Floor
Impact-Resistant Picture Window
Guest Suite
Wood-Look Tile Floor
Closet with Louvered Doors
En-Suite Bath with Single Vanity and Walk-In Shower
Loft
Wood-Look Tile Floor
Crown Molding
Outdoor
Upgraded Silver Travertine French Pool Deck
Resurfaced and Retiled Lagoon Style Pool with Custom Gemcote
New HD LED White Pool Light
Enclosed Outdoor Shower
Expansive Fenced Yard with New Hedging
Upgraded Heavy Duty Commercial Floor Epoxy
Coat and Flake
Built-In Generator Hookup
New Leafless Gutter System

