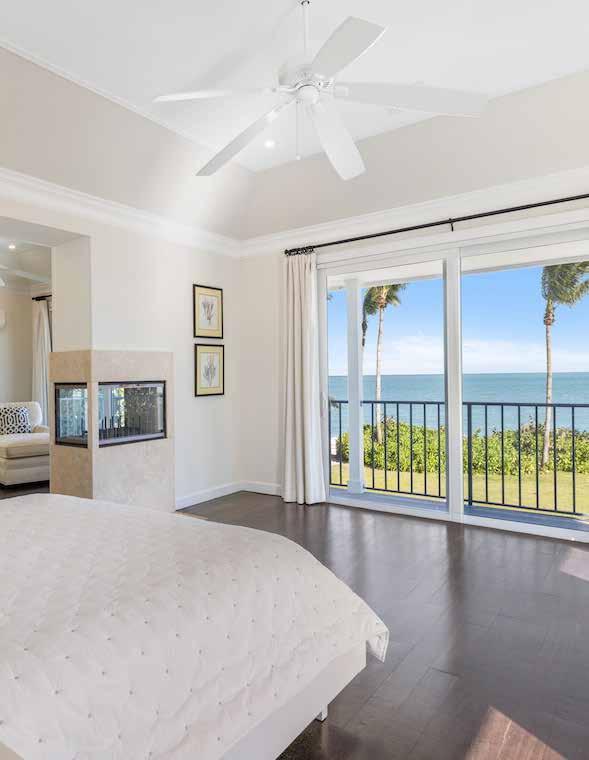Stunning Oceanfront Estate...







Stunning oceanfront estate in Floralton Beach, on 1.25± acres with 150± feet of ocean frontage. The long driveway with lush landscaping leads to the impressive 5-bedroom, 6.5 bath home with 5,294± AC SF and a 3-car garage.
Marble floors, impact windows and doors, oceanfront balconies, and a completely private primary suite with fireplace, sitting room, and panoramic views.
The large kitchen features KitchenAid appliances and a large island with storage. The second floor ocean room is perfect for entertaining family and friends after enjoying a game of tennis on your private court and cooling off in the oceanside pool.

1.25± Acres
5 Bedrooms
6.1 Bathrooms
5,294± SF
2-Car Garage
Private Tennis Court















4 BEDS | 4 FULL BATHS | 1 HALF BATH | 3,825 ± SQFT
135’X135’ | 0.42± ACRES | 2 - CAR GARAGE
Marble Floors
Hand Scraped Walnut Wood Staircase to Second Floor
Window Wall Entry Foyer
Living Room
Marble Floors
Vaulted/Beamed Ceiling
Two Picture Windows
Impact Resistant Sliding Glass Doors to Loggia
Ocean Views
Wood Burning Fireplace with Marble Surround
Kitchen
Updated
Marble Floors
Tile Backsplash
Marble Counters
Impact Resistant Picture Window
Large Island with Storage
Desk Area
Small Appliance Cabinet
Breakfast Nook with Corner Windows
Appliances Include:
- Samsung Side-by-Side Fridge/Freezer
- Sharp Built-In Microwave (In Island)
- JennAir 6-Burner Gas Cooktop
- JennAir Dishwasher
- JennAir Wall Ovens and Warming Drawer
- Fili Bertazzoni Small Wall Oven
Dining Room
Tongue-and-Groove Wood Paneling
Impact Resistant Picture Window
Impact Resistant Sliding Glass Doors to Patio
Ocean Views
Bar with Bar Height Seating, Tongue-and Groove Walls, Sink, Marble Counter, ULine
Ice Maker, and Storage Cabinets
Laundry Room
Off Kitchen
Utility Sink
Hang Bar
Cabinetry
Bosch Washer and Dryer
Guest Suite 1
Marble Floor
Crown Molding
Impact Resistant Picture Window
Cedar Closet
Guest Bath
Updated
Marble Floor Walk-In Shower
Tile Wall
Marble Counter on Custom Vanity
Also Serves as Cabana Bath
Guest Suite 2
Terrazzo Floor
Impact Resistant Picture Window
Crown Molding
Closet
Guest Bath
Updated
Glass-Enclosed Walk-In Shower
Terrazzo Floor
Crown Molding
Dual Vanities with Glass Vessel Sinks
Linen Closet
Guest Suite 3
Terrazzo Floor
Crown Molding
Closets
Impact Resistant Picture Window
Ensuite Bath with Terrazzo Floor, Dual Vanity, GlassEnclosed Walk-In Shower, Marble Counters,
Primary Bedroom
Wood Scraped Walnut Wood Floors
Crown Molding
Vaulted Ceiling with Recessed Lighting
Impact Resistant Sliding Glass Doors to Balcony
Overlooking Ocean
Two-Sided Fireplace
Crown Molding
Sitting Room
Hand Scraped Walnut Wood Floor
Crown Molding
Vaulted Ceiling
Impact Resistant Sliding Glass Doors to
Balcony Overlooking Ocean
Desk/Makeup Area
Tongue-and-Groove Paneling
Primary Bathroom
Marble Floors
Dual Vanity
Walk-In Shower
Bidet
Large Mirror/Medicine Cabinet
Jetted Tub
His and Hers Sides
Frosted Skylight
His and Hers Walk-In Closet
Guest Suite
Hand Scraped Walnut Wood Floor
Crown Molding
Two Impact Resistant Picture Windows
Closet
Ensuite Bath with Tile Floor, Tub/Shower with Glass Doors, and Marble Counter on Custom Vanity
Sitting Room
Handscraped Walnut Wood Floors
Three Sets Sliding Glass Doors to Balcony
Overlooking Ocean
Vaulted Ceiling
Crown Molding
Powder Room
Built-In Cabinetry with Marble Counter, KitchenAid Fridge Drawers, KitchenAid Ice Maker, and KitchenAid Wine Fridge
Outdoor Living
Covered Loggia
Stone Pool Patio
Freeform Pool
Decking
Expansive Yard
Outdoor Bar
Tennis Courts
Basketball Hoop
Three-Car Garage

