Stunning 2017 Estate...
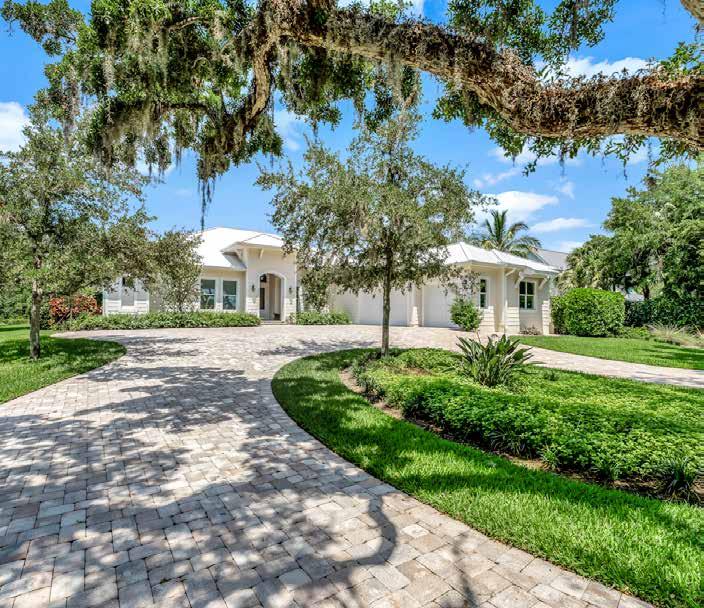
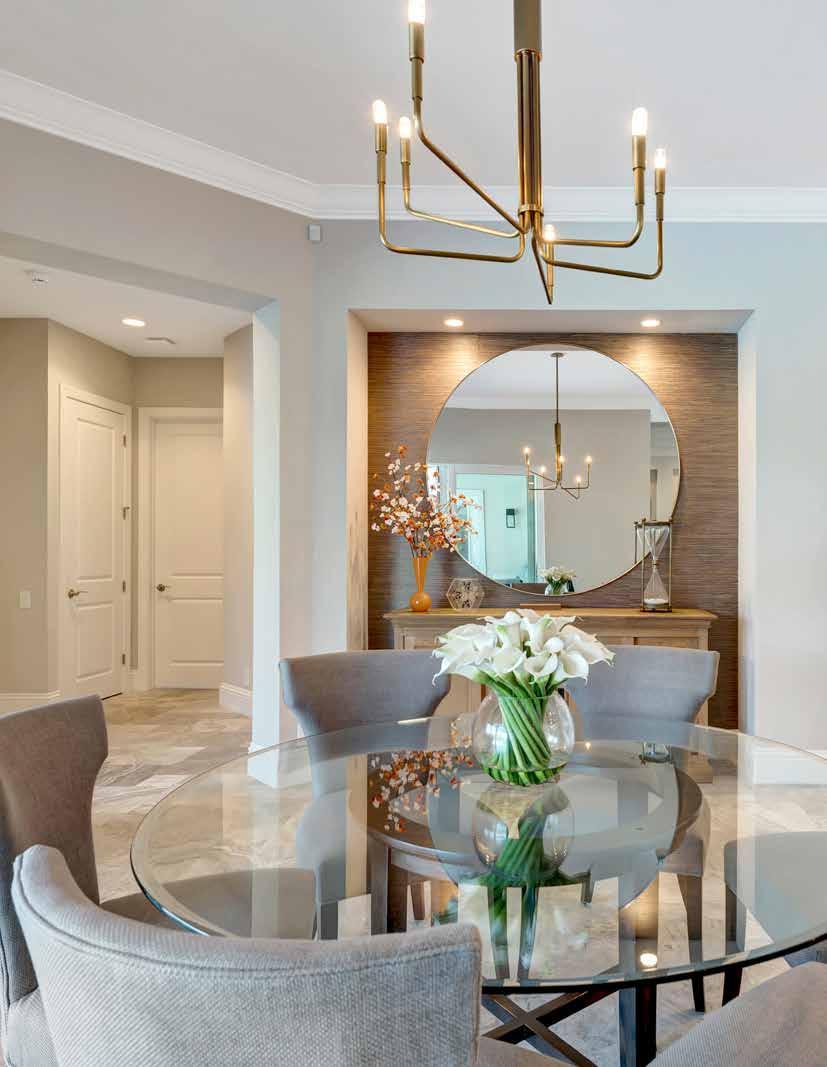





Stunning 2017 estate in guard-gated Indian Trails with 4 bedrooms plus den, 4 baths, and a 3-car garage in 4,000+ square feet on private 0.84acre lot bordering preserve.
12-14 foot ceilings, impact windows and doors, standing seam metal roof, 8’7’ elevation, generator, 2 tankless water heaters, Control4 home automation, kitchen with quartz counters, 6-burner gas cooktop, 48” refrigerator, double ovens, and walk-in pantry.
Primary bath with marble counters, dual showers, air-jetted tub. Expansive covered patio with built-in summer kitchen and saltwater pool with spa.
Community amenities include; 5 tennis courts, private beach pavilion, docks, and Jungle Trail access.

0.84± Acres
4 Bedrooms
4 Bathrooms
4,007± SF
3-Car Garage
Saltwater Pool


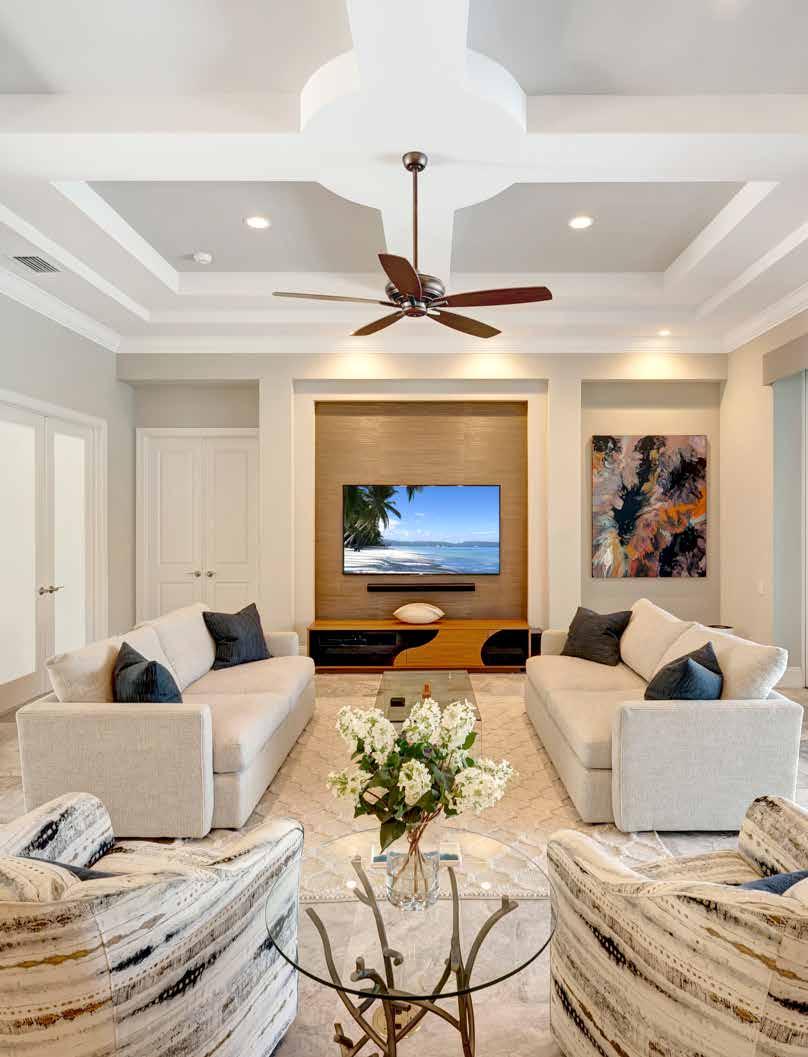
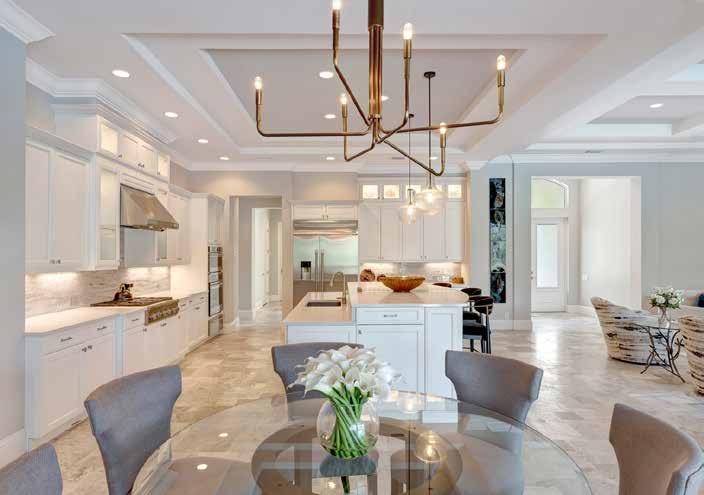

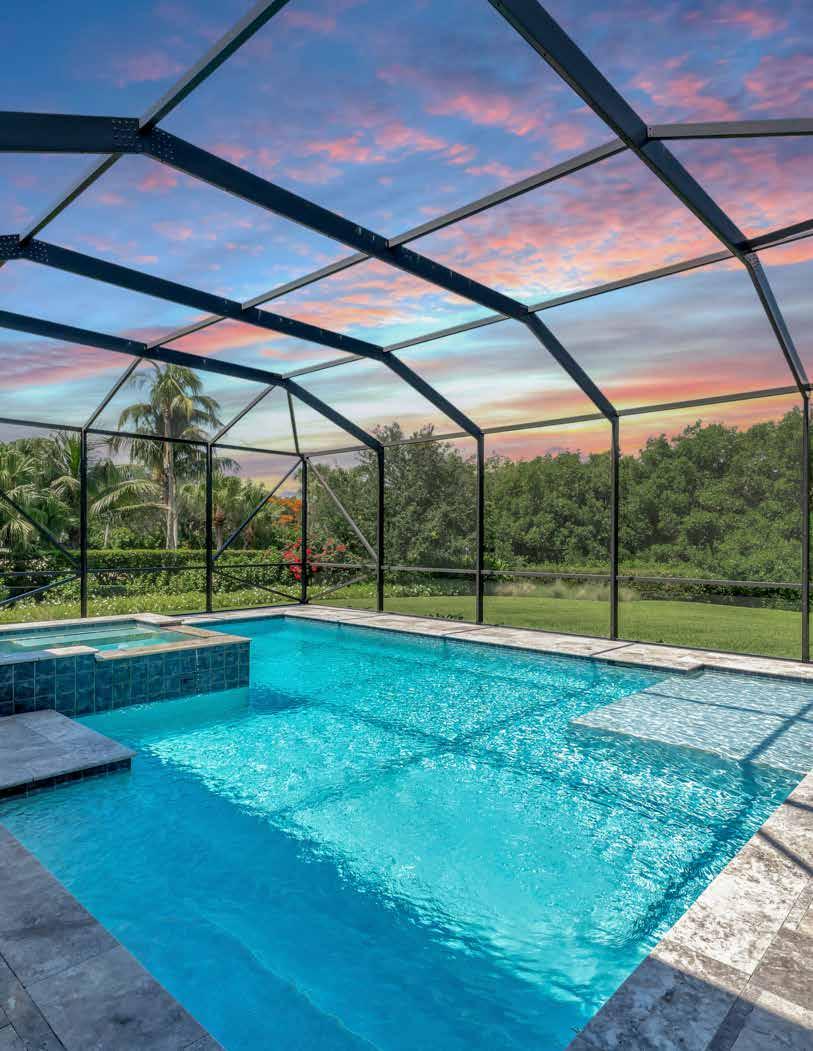



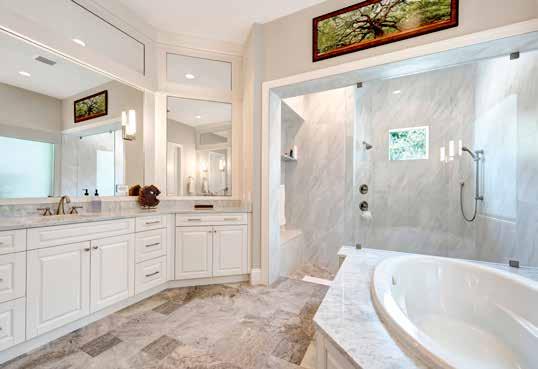
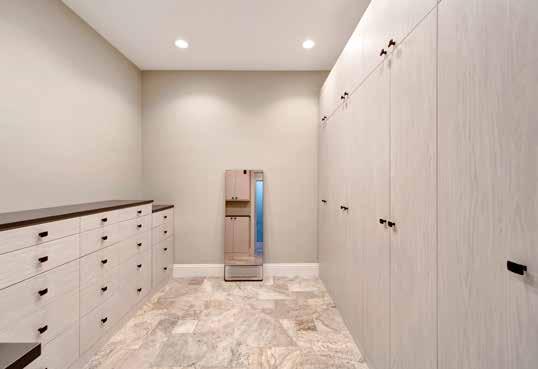

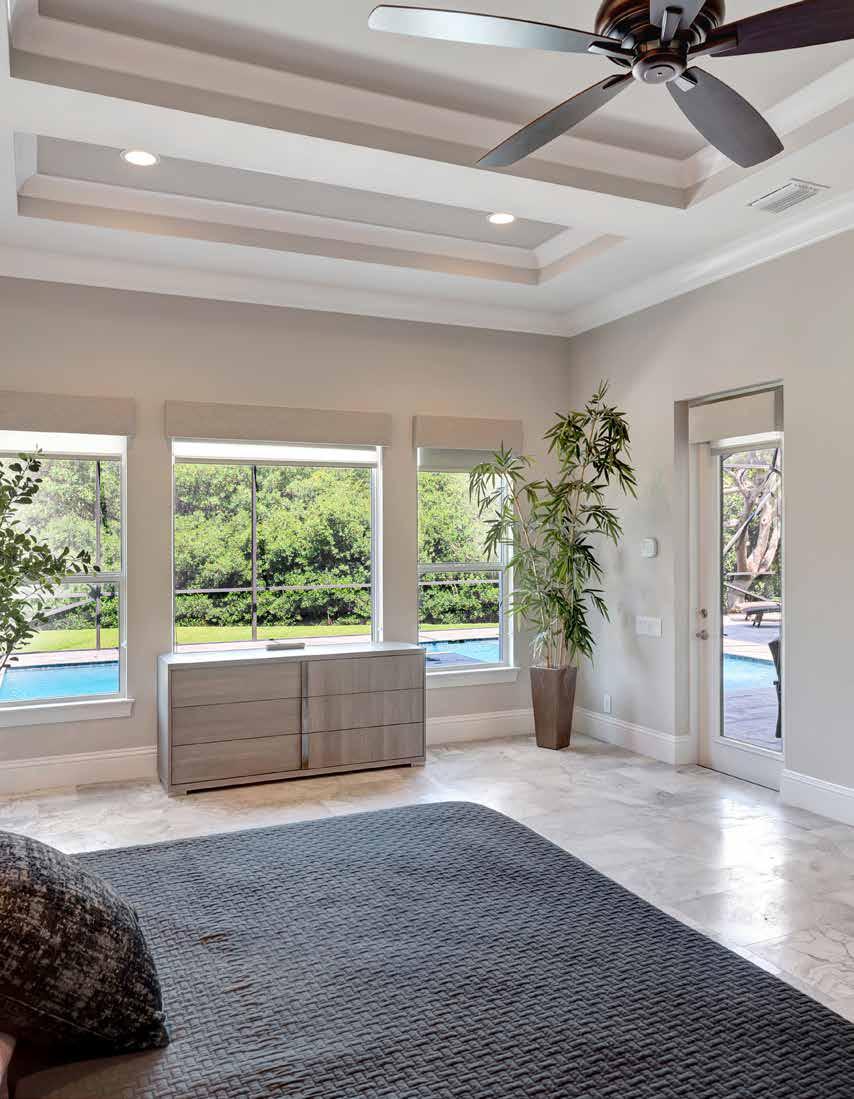
This floor plan including furniture, fixture measurements and dimensions are approximate and for illustrative purposes only. BoxBrownie.com gives no guarantee, warranty or representation as to the accuracy and layout. All enquiries must be directed to the agent, vendor or party representing this floor plan.
710 Canoe Trail
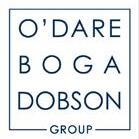
4 BEDS | 4 FULL BATHS | 4,007± AC SQFT | 4,551± TOTAL SQFT
150’X250’ | 0.84± ACRES | 3 - CAR GARAGE | SALTWATER POOL
General
Private Estate Lot 150X250
7 Courses of Foundation Block - Raising Elevation to 8’7” (4 Courses S & W of Pool)
1’X16” Standing Seam Aluminum Roof with 6” Aluminum Gutters
Concrete Block with Hardie Plank Siding
200AMP Service with Copper Wire from Breaker
Panel Throughout HOme
Panel Box with Surge Protection Device
Impact Windows and Doors
Mud Set Silver Travertine Floors and Wood-Look
Tile
Sand Set Travertine on Lanai and Pool Deck
Control4 Home Automation with Security System and Patio Speakers
2 Trane XR-16 HVAC Units
Broan-Nutone Central Vacuum with 6 Inlets
500-Gallon Gas Tank for Cook Top and Summer
Kitchen
22KW Generator
2 Tankless Gas Water Heaters
3-Car Garage with Attic Trusses Modified for Storage with Pull Down Access
Foyer
Frosted French Door Entry
Mud Set Silver Travertine Floor
Crown Molding
Arched Transom Window
Great Room
Coffered Ceiling
Mud Set Silver Travertine Floor
Impact Resistant Sliding Glass Pocket
Doors to Covered Loggia
Media Wall with Grass Cloth Wallpaper
West Facing Remote Screen for Shade
Kitchen
Bar Height Island Breakfast Bar wit Extra Storage
White Quartz Countertops
Mud Set Silver Travertine Floor
River Tile Backsplash
Double Tray Ceiling
Brookhaven Custom Cabinetry
Soft Close Drawers and Cabinets
Under Cabinet Lighting
Pull-Out Trash
Custom Walk-In Closet Pantry with Cabinetry and Shelving
GE Monogram Appliances Include:
- Drink Fridge
- 48” French Door Fridge and Freezer with Ice Maker and Dispenser
- 6-Burner Gas Cooktop
- Vent Hood
- Built-In Microwave
- Built-In Oven and Warming Drawer
- Dishwasher
Garbage Disposal
Mud Set Silver Travertine Floor
Seamless Indoor-Outdoor Living with Corner
Pocket Sliding Glass Doors Open to Covered
Loggia and Outdoor Kitchen
Niche for Buffet with Grass Cloth Wallpaper
Crown Molding
Den/Office
Frosted French Door Entry
Two Picture Windows
Mud Set Silver Travertine Floor
Custom Closet
Tray Ceiling with Inset Crown Molding
Primary Wing
French Door Entry
Mud Set Silver Travertine Floor
Tray Ceiling with Inset Crown Molding
Impact Resistant Glass Door to Covered Loggia
Impact Resistant Picture Window Flanked by Two
Impact Resistant Casement Windows
Walk-In Closet - Pocket Door Entry with Custom
Shelving and Cabinetry
Walk-In Closet - Pocket Door Entry with Large
Custom Wardrobe, Additional Counter space and
Custom Soft Close Drawers
Primary Bath
Mud Set Silver Travertine Floor
Private Toilet Room
L-Shaped Marble Vanity with Deep Drawer
Storage and Pull-Out Cabinet Shelving
Single Marble Vanity with Deep Drawer Storage
Glass-Enclosed Dual Showerhead Wet Room with Niche and Bench
Air-Jetted Tub with Marble Surround
Guest Suite
Wood-Look Tile Floor
Large Picture Window
Pocket Door to Custom Walk-In Closet
Ensuite Bath with Glass Enclosed Tub/Shower
Bonus Room/Guest Suite
Vaulted/Beamed Ceiling
5 Picture Windows
Walk-In Custom Closet
French Door Entry
Full Bath
Single Vanity with Marble Counter
Glass-Enclosed Walk-in Shower with Niche
Transom Window
Tile Floor
Guest Suite
Wood-Look Tile Floor
Two Picture Windows
Pocket Door to Custom Walk-In Closet
Ensuite Bath with Glass-Enclosed Shower
Laundry
Custom Walk-In Closet with Shelving, Counter Space, and Custom Cabinetry
Custom Hallway Cabinets with Counter Space and Storage
Pokcet Door Entry to Laundry
LG Washer and Dryer
Utility Sink
Folding Counter
Custom Cabinetry
Mounted Drying Rack
Outdoor Living
Covered Loggia
Outdoor Shower
Screened Pool with Spillover Spa
Summer Kitchen with Blaze Gas Grill, Fire Magic
Vent Hood, Monogram Mini Fridge, and Sink

