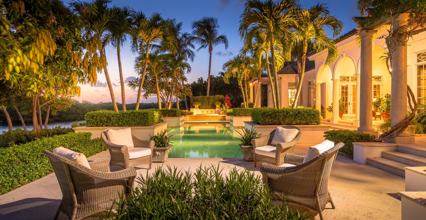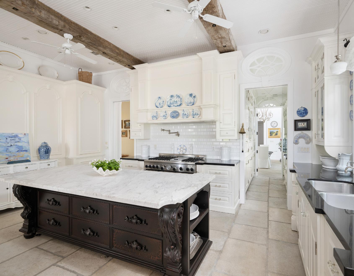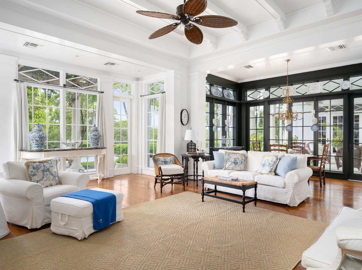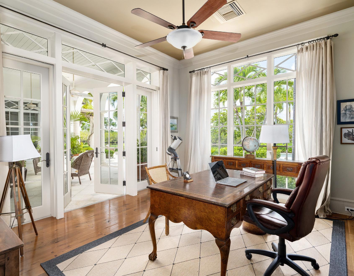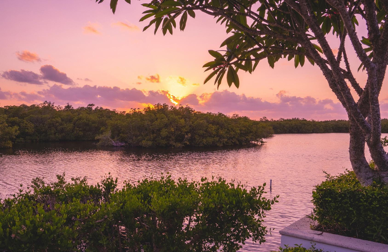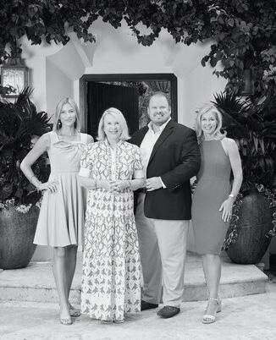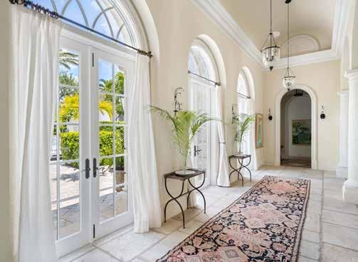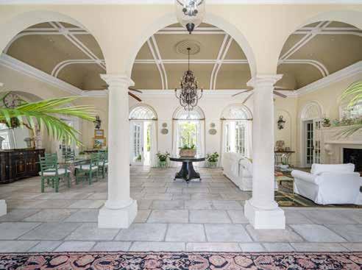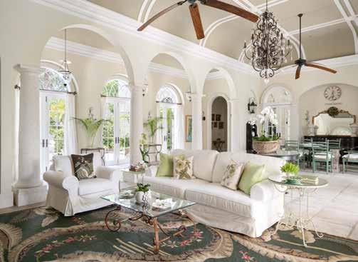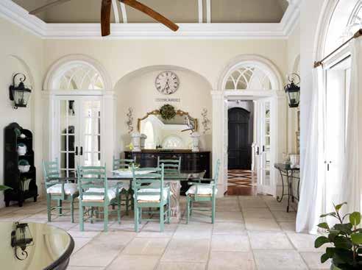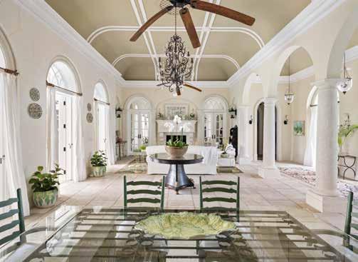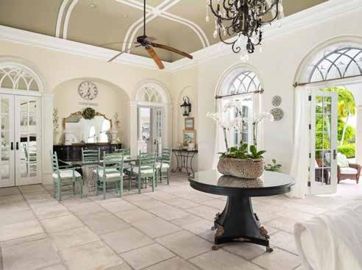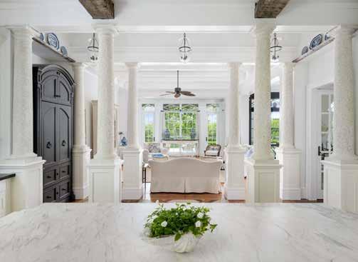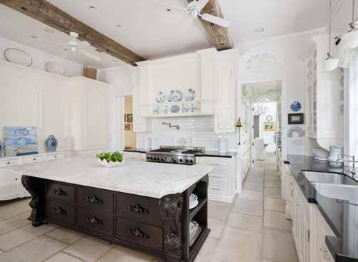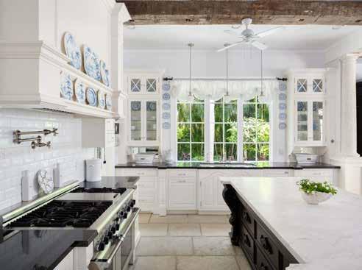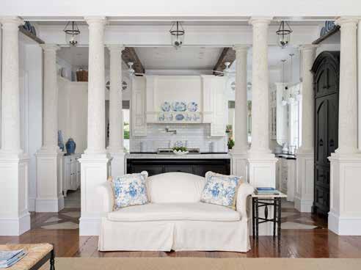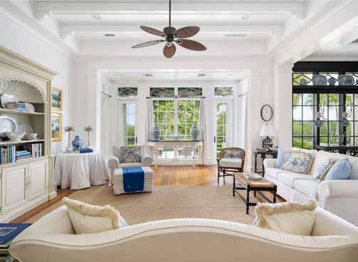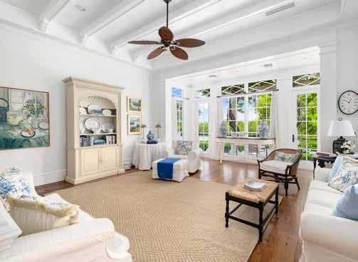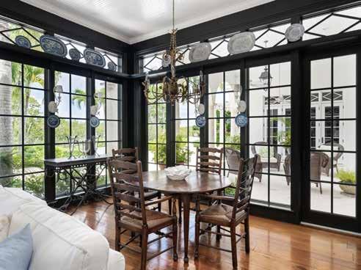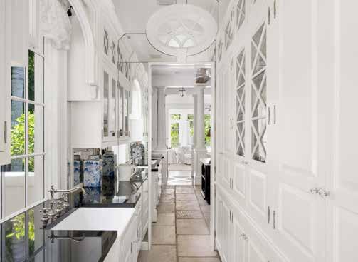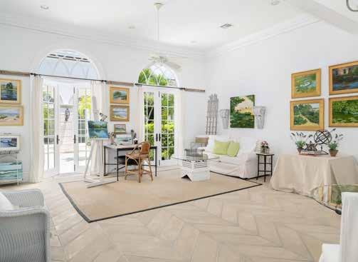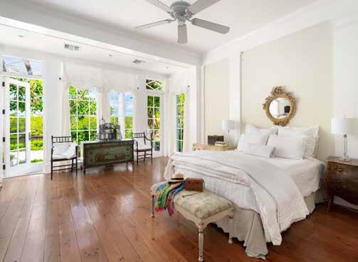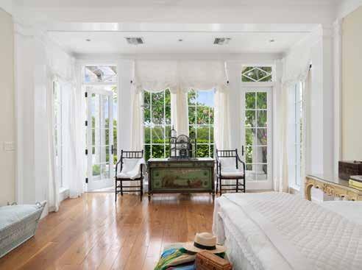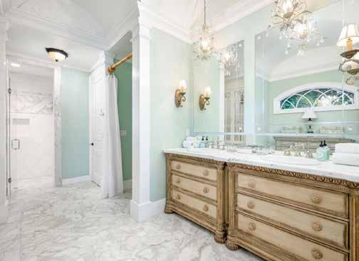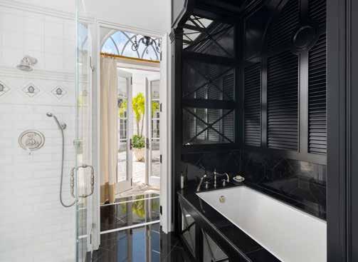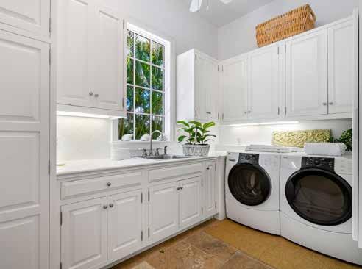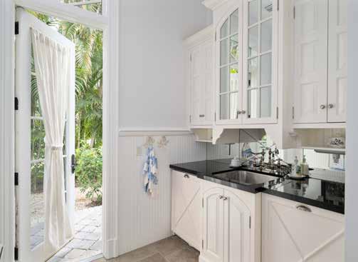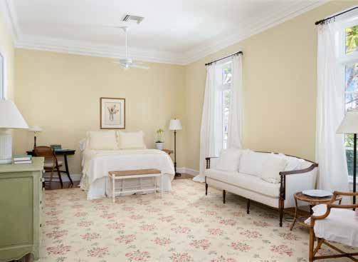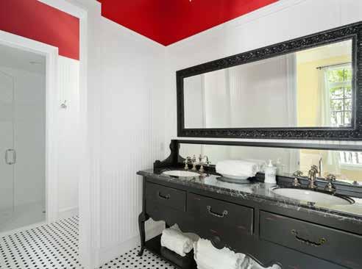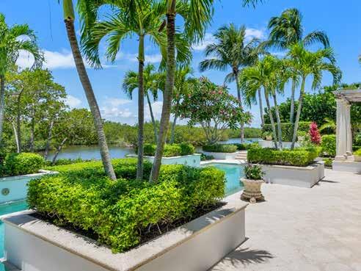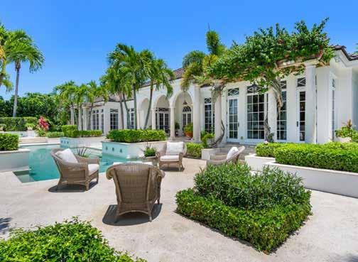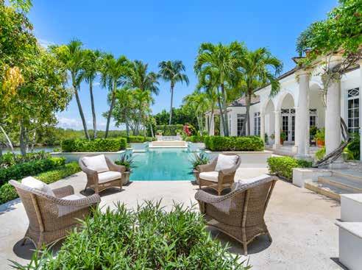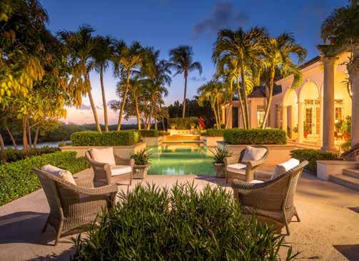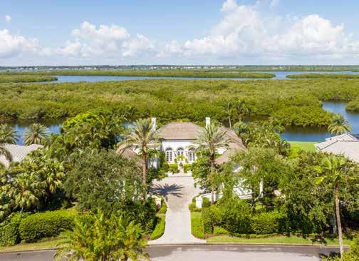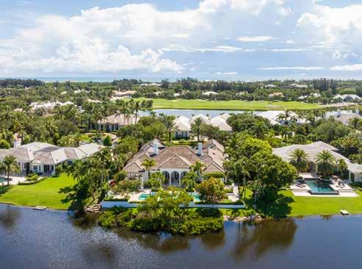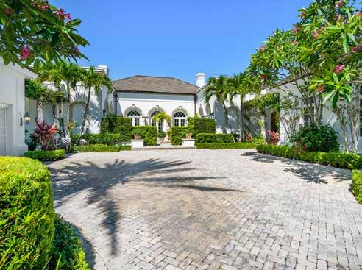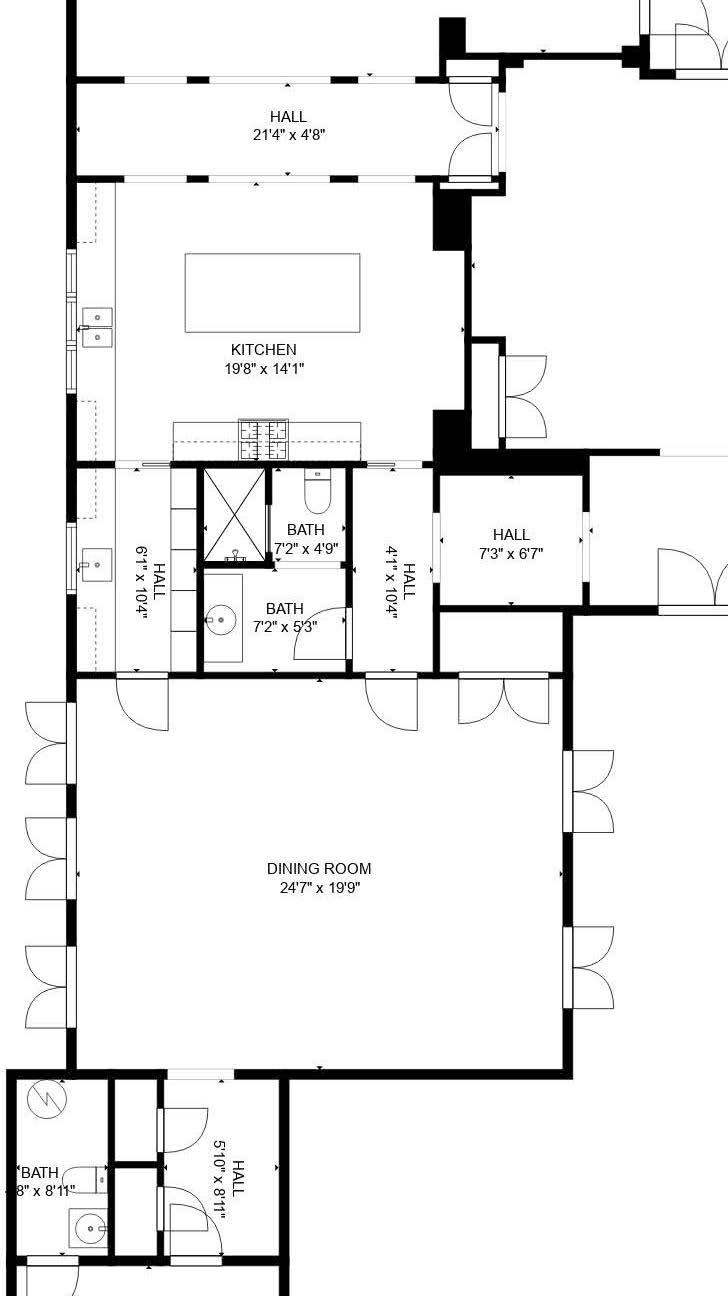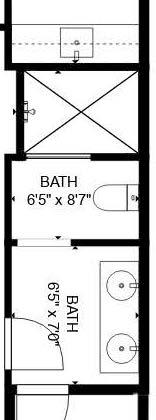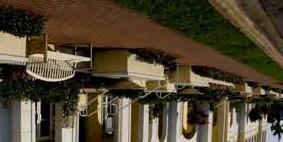Feature Sheet
541 White Pelican Circle
3 Bedrooms | 4 Full Baths | 1 Half Bath Riverfront | Impact Windows and Doors Architect – Harry Howle | Builder – Darwyn Jones
*Information Provided by Seller/Builder. Buyer Must Verify
Foyer:
• Private Courtyard Leads to Three Double French Glass Doors Surrounded by Textured Cast Stone Columns and Arched Trim with Keystones
• 35' Long Entrance Hall with Reclaimed Antique Paris Ceramics Grey Barr Limestone Circa 185070 from Southern France
• Flanked by Two Vestibules Floored with Antique Grey Barr and Inlaid with Reclaimed Antique Wormy Chestnut Wood.
• Textured Cast Stone Columns
• Baseboard and Windows Trimmed with Cast Stone
• Vaulted Ceilings
Living Room:
• Paris Ceramics Antique Grey Barr Limestone Flooring from Southern France Quarried Circa 1850-70
• Wood Burning Fireplace with Custom Stone Mantle Designed by Local Renowned Architect Harry Howell and Created by Rick Herpel of Palm Beach
• Vaulted Ceiling
• Two Double French Door Storage Cabinets
• Custom Screened Pocket Doors
• Pool and River Views
Dining Room:
• Spacious Open L/R and D/R (together 39' x 19') Great for Entertaining
• Paris Ceramic Antique Grey Barr Floors
• Cast Stone Columns, Cast Stone Trim Around Windows and Baseboard with 12-inch Plinths Around Column Bases
• Vaulted Atrium-Styled Ceiling
• Double French Door with Arched Transoms Lead to Kitchen
• French Doors with Pocket Screens Lead to Lanai
• Two Double French Door Closets Shelved for Storage
• Recess Lighting and Niermann Weeks Styled Chandelier with Rock Crystals
Chef’s Kitchen:
• Harry Howle Custom Designed Cabinetry
• Paris Ceramic Antique Grey Barr Limestone Flooring
• Pool and River Views Across Lanai with Cast Stone Flooring and Paris Ceramic Capuchon
• Butler's Pantry with White Farm Sink and Custom Elliptical Windows Over Custom Designed Pocket Doors Separating Kitchen and Pantry
• Absolute Black Granite Counter Tops
• For Additional Storage 8.5 Foot Long Kitchen Island with 15 Drawers and White Pegasus Marble
• Tongue-in-Groove Ceiling with Antique Wood Beams Hand-Hewn from a Connecticut Barn
• Architect Designed Custom Range Vent Hood
• 12-Inch Dual Deep Sinks with Elegant Polished Chrome Hardware and Separate Waterspout
• Separate White Farm Sink Custom Cabinetry with Window and Storage Adjacent to Kitchen
• White Subway Tile Backsplash Over Range
• Counter Height Window Overlooking Courtyard
• Appliances Include:
o Thermador Professional Gas and Electric Range with Dual Ovens and Polished Chrome Pot Filler
o Subzero Built into Separate Architecturally Designed Cabinet
o Two Fisher & Paykel Dishwashers
Family Room:
• Textured Cast Stone Columns with Paris Ceramics Antique Floor and Wormy Chestnut Inlay in Corridor Separating Family Room and Kitchen
• F/R Hand-Pegged Wormy Chestnut Wood Floor
• Encased Floor to Ceiling Windows Flanked by Sidelight Door
• Tongue and Groove/Beamed Ceiling
• Crown Molding and Recessed Lighting
• Adjacent to Breakfast Area, Architecturally Designed and Custom-Built Shelving Over Wall-toWall Windows Surrounding Alcove Overlooking the Pool and Estuary
Art Studio / Optional 4th Bedroom:
• Chevron Cast Stone Floors Created and Installed by Herpel of Palm Beach
• Double Set of French Doors Open to Gallery and Courtyards
• Extra Large Double Door Storage Closet
• Adjacent Full Bath with Nero Marquina Marble Countertop on Cast Stone Vanityand Large Mirror with Glass Bamboo Trim White Tile Walk-In Shower with Glass Bamboo Inlay
Hall Entrance to Office and to Primary Bedroom:
• Antique Wood Floor from a Jim Beam Building in Kentucky, Laid in a Herring Bone Pattern
• Primary Bedroom:
• Oak Floor, Large Crown Molding Trimmed with Pilasters on Two Walls
• Floor to Ceiling Windows with Transoms and Doors Leading to Pool with River Views
Master Bedroom:
• Wood Floors from Jim Beam’s Warehouse in Kentucky
• Crown Molding
• Custom Decorative Trim
• Picture Window Flanked by Sidelight Doors to Patio
• River Views
Master Bath:
• Honed Statuary Marble Floors
• Large Walk-in Closet with Oak Floors
• Vaulted Ceiling
• Dual Custom Vanity with White Marble Countertop
• Large Walk-In Shower with Multiple Showerheads and Massage Jets
• Frameless Glass Shower Door
Office:
• Hand-Pegged Wormy Chestnut Floor
• Floor to Ceiling Windows
• Floor to Ceiling French Doors Opening to Lanai and Pool Area
• Pool and River Views
Guest Bedroom:
• Herringbone Wood Floors, Antique from a Jim Beam Barn in Kentucky
• Beamed Ceiling with Custom Designed Chevron Pattern
• En-Suite Full Bath with Frameless Glass-Enclosed Walk-In Shower
• Separate Nero Marquina Custom Tub, Linen Closet, Two Alcoves Each with a Marble Top Vanity
• Double French Doors in Bedroom and Vanity Alcove Leading to Courtyard
Cabana:
• Foyer Beamed/Ceiling, Custom Designed Paneled Wall
• Kitchenette with Bosch Dishwasher
• U-line Refrigerator
• Black Granite Counter and Stainless-Steel Sink
• Wainscoting
• Stone floor
• Wood Floors in Bedroom
• En-Suite Full Bathroom with Walk-in Shower, Separate Toilet Room, Nero Marquina Counter on Vanity
• Walk-in Closet
Laundry Room:
• Built-in Cabinetry with White Tile Counter
• Utility Sink
• Front Loading Washer and Dryer
• Stone Floor
Outdoor and Additional Features:
• Tumbled Paver Courtyard, Driveway, Parking Court and Entry Courtyard and Walkways Around the house
• The Art Studio and Kitchen have Tumbled Paved Courtyard and Garden Views
• Lanai with Tongue and Groove Ceiling
• Outdoor Vestibule with Cistern and Tongue and Groove Ceiling
• 52' x 18' Pool with Spa
• Irrigation Provided at No Cost by Orchid Island
• Landscape Lighting
• Missile Impact Windows and Doors
• Propane Gas Tank
• Advanced Lightning Protection
Exclusively Listed by Cindy O’Dare | 772.713.5899 and Richard Boga | 772.559.4800
Detail Client View
MLS #269257 541 White Pelican Cir, Vero Beach 32963
Status: Active
$5,295,000
List Type: Exclusive Right to Sell
Type: Detached Home
Design: 1 Story
Area: 14 (Beach North)
Ownership: Single Family/Other
Building #:
Project: ORCHID ISLAND
Subdivision:Orchid Island
Recent: 06/14/2023 : NEW
Lot Size: 126X201 Acreage: 0.5700 Apx Acreage: 1/2 to 1 Acre
Waterfront: Yes / Intracoastal Access
Governing Body: Homeowners Assoc
Pool: Yes / Private, Spa, Unscreened To Be Constructed: No
Construction: Concrete Block, With Stucco Year Built: 2007
View: Intracoastal, Pool, River
Fireplaces: 1
Roof: Tile Pets: Yes Floors: Stone/Slate, Wood
Bedrooms: 3 Full Baths: 4 Half Baths: 1
Laundry Room: Downstairs, Room, Utility Sink
Schools: Indian River County Schools
Parking: 2 Car garage, Attached, Door Opener, Driveway Pavers
Apx Liv Ar SqFt: 5001-5500 Sq. Ft.: 5,845 Land:
Remarks:
Located on the water in Orchid Island Golf & Beach Club, this stunning residence is a testament to luxury living. An abundance of natural light fills the 5,845± SF w/ 3 beds (optional 4th), 4.1 baths, incl. the guest house, & 2car garage. Every corner reflects the meticulous attention to detail & crafstmanship. The custom island kitchen offers a spacious & functional layout w/ exquisite finishes & ample storage plus butler’s pantry. Picture windows frame the mesmerizing river views. Outdoor living w/ riverside pool & spa is complete w/ lush landscaping creating a serene & private retreat.
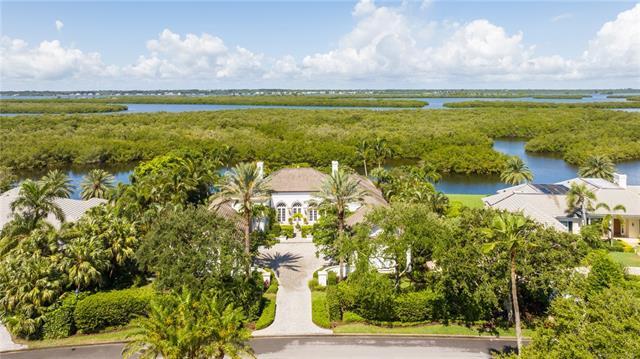
Directions: A1A to Orchid Golf & Beach Club, guard will direct.

Furnishings: Unfurnished Stories: 1 Unit Floor: 1
Windows & Doors: Door(s) French , Impact Resistant Glass (all) Unit Description:
Security: Gate Staffed
Alterations, Lease ok w/restrictions No motorcycles, No recreational vehicles, No trucks/trailers, Right of first refusal, Tenant approval required
Appliances: Central Vacuum, Dishwasher, Disposal, Dryer, Propane Tank Owned, Range, Refrigerator, Washer, Water Heater Electric
Community Info: Beach club available, Bike/jog/nature trail, Clubhouse, Community Pool, Exercise/fitness room, Golf privileges, Granted beach access, Tennis court(s) Front Door Faces: Faces East
Financial Information
Tax Year: 2022 Tax Amount $20,033 Exemptions:
Mandatory Monthly Fee: 370.42 Payable: Annual Min Rent Period:
Contributions: 1,100.00
Mandatory Fee Includes: Common area, Security
Room Type Dimensions Foyer Entrance 9x30 Room Type Dimensions Living Room 23x18 Room Type Dimensions Den/Library/Office 13x15 Family Room 19x23 Dining Room 20x16 Kitchen 16x20 Recreation/Game 25x20 Bedroom 21x15 Bedroom 12x14
23x14
Bedroom
Misc.: No Miscellaneous
Restrictions: Exterior
Capital
Freq Rent Period: Limited


