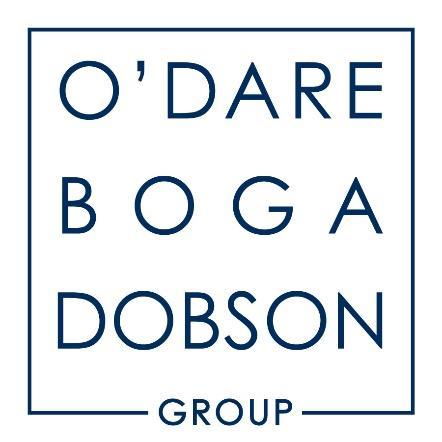
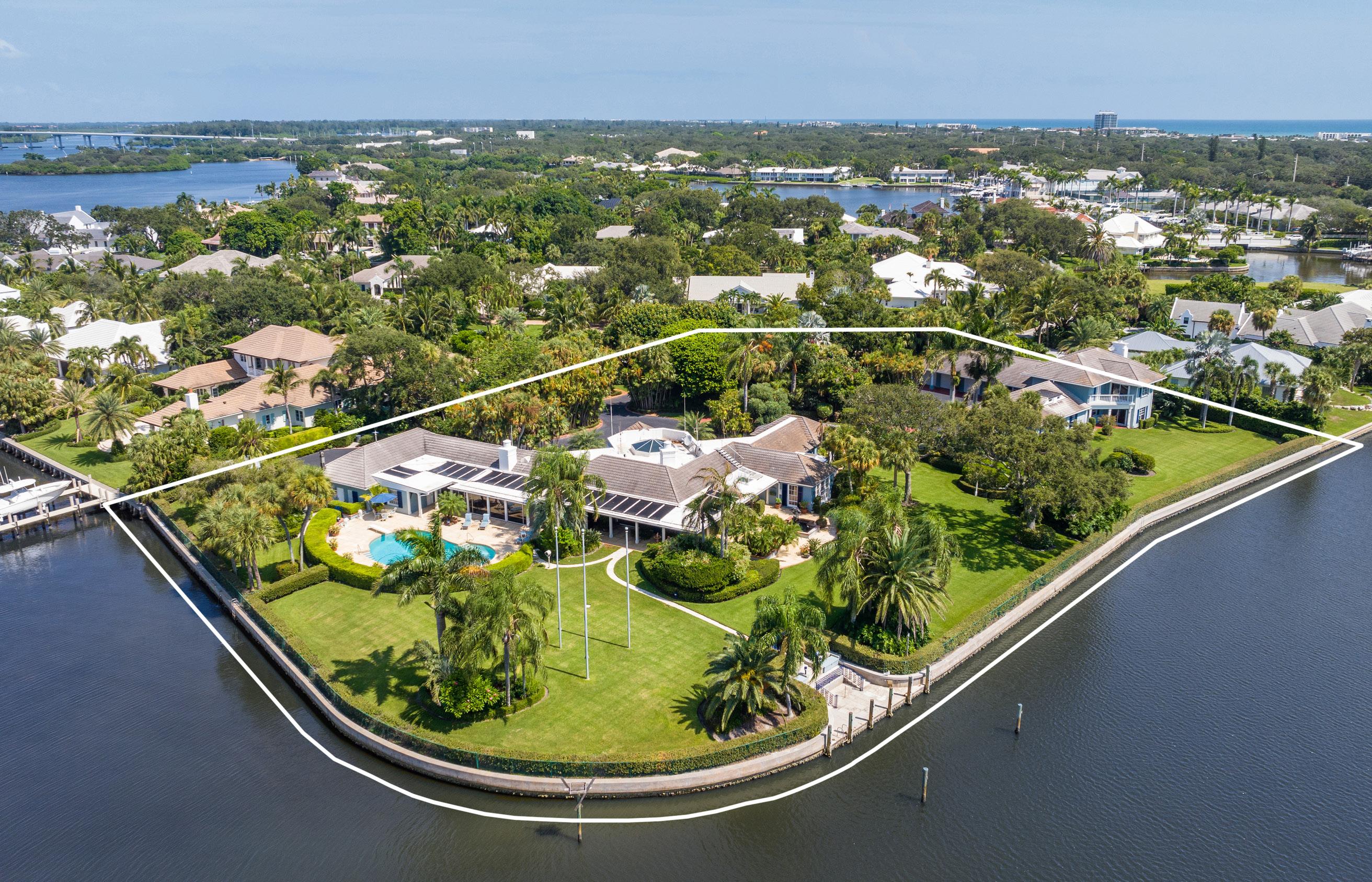
510 & 512 River Drive, Vero Beach Riomar Bay
ONCE-IN-A-LIFETIME RIOMAR LEGACY PROPERTY
Once-in-a-lifetime opportunity to own a legacy property without equal in the prestigious encalve of Riomar Bay. This extraordinary estate boasts an incredible 594 feet of river frontage making it the very largest property anywhere in Riomar. The property includes a main house and guest house
with a total of 5 bedrooms and 8 baths, and garage space for 12 cars. The possibilities are endless as you reimagine the existing structures. Golf cart to town, restaurants, the beach, farmer’s market and Quail Valley River Club.
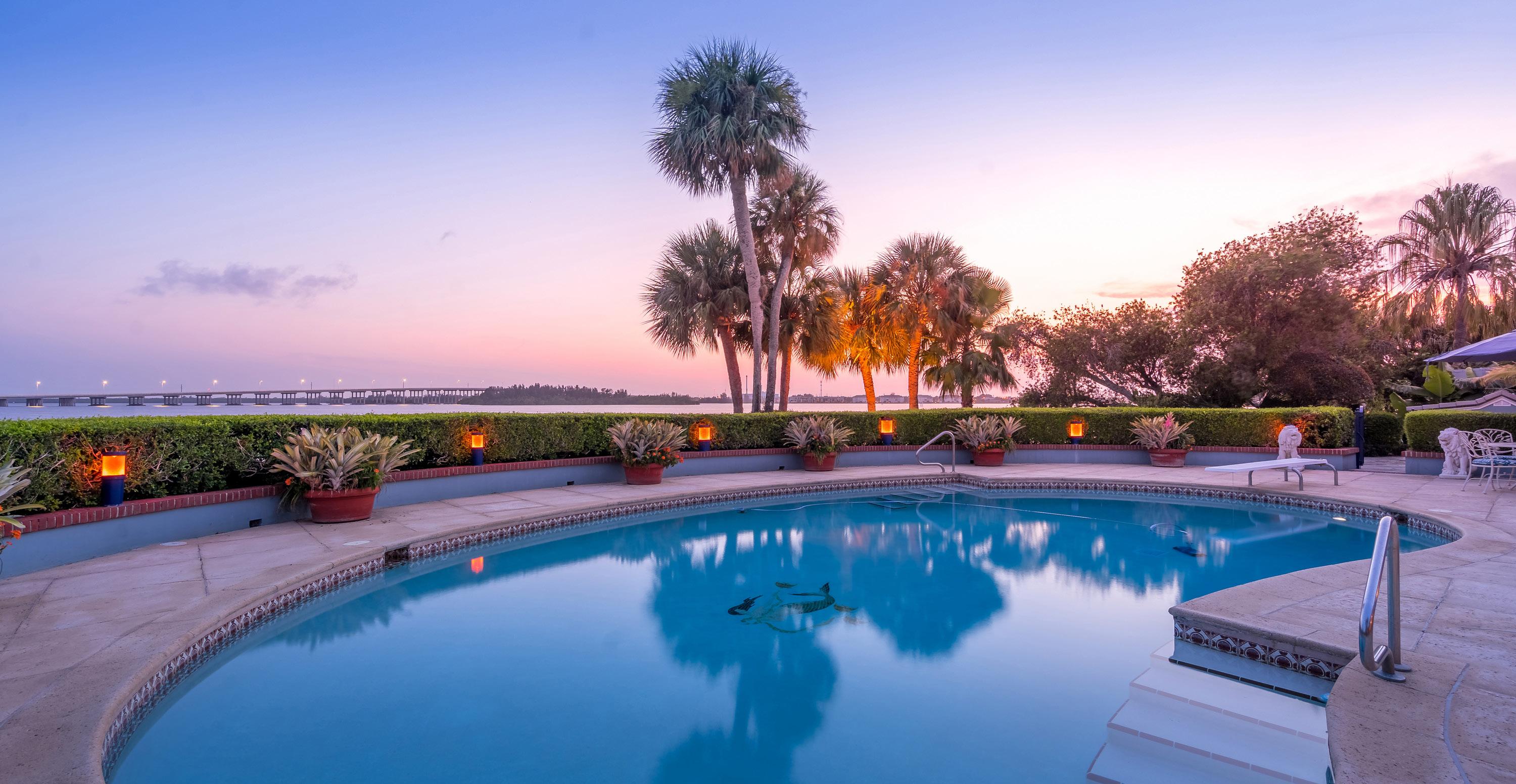


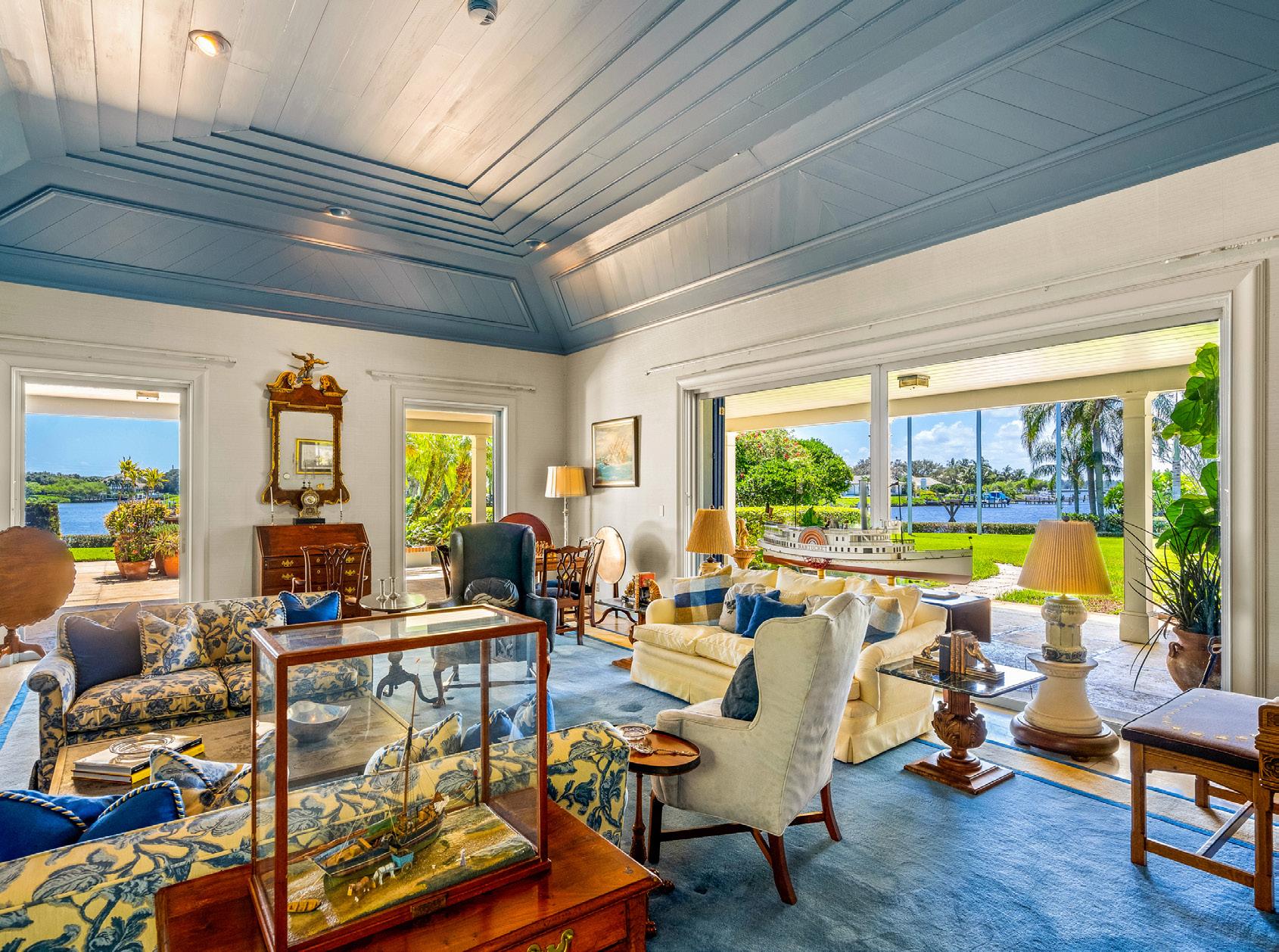
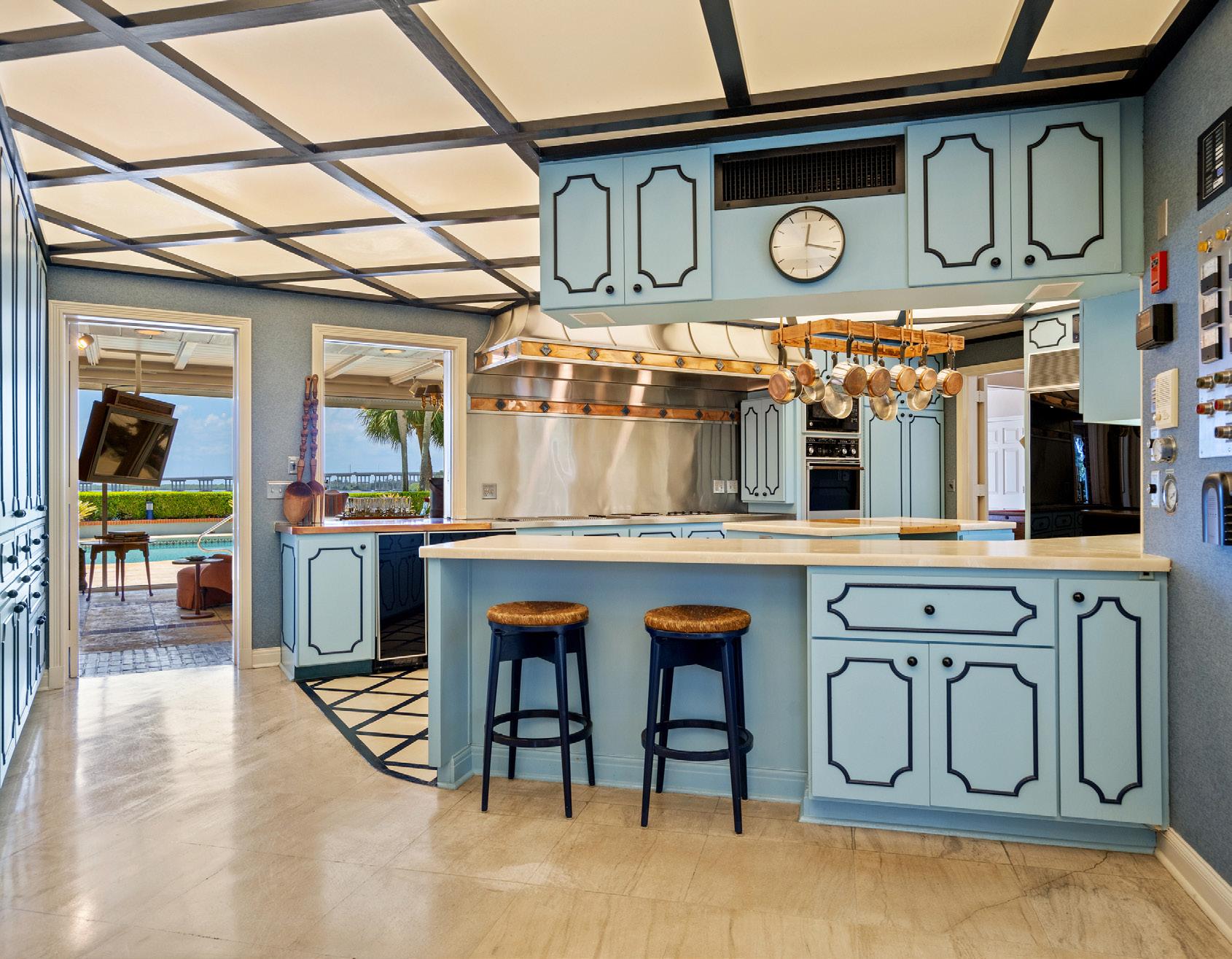
EXCLUSIVE RIOMAR BAY
5 BED 6 BATH 2 HALF BATH 10,051 SQ.FT.
In the heart of Vero Beach’s barrier island, between the two bridges, Riomar Bay is one of the most exclusive neighborhoods in the country. Offering wonderful seclusion in town near the private Riomar Country Club, Quail Valley River Club, and the charming village’s ocean beachfront, fine boutiques, restaurants, and cultural attractions.
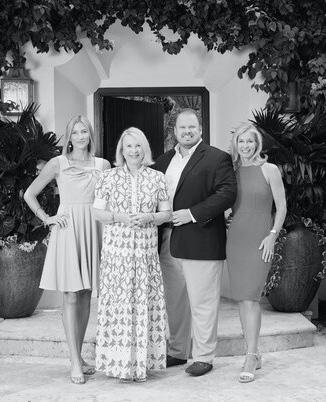

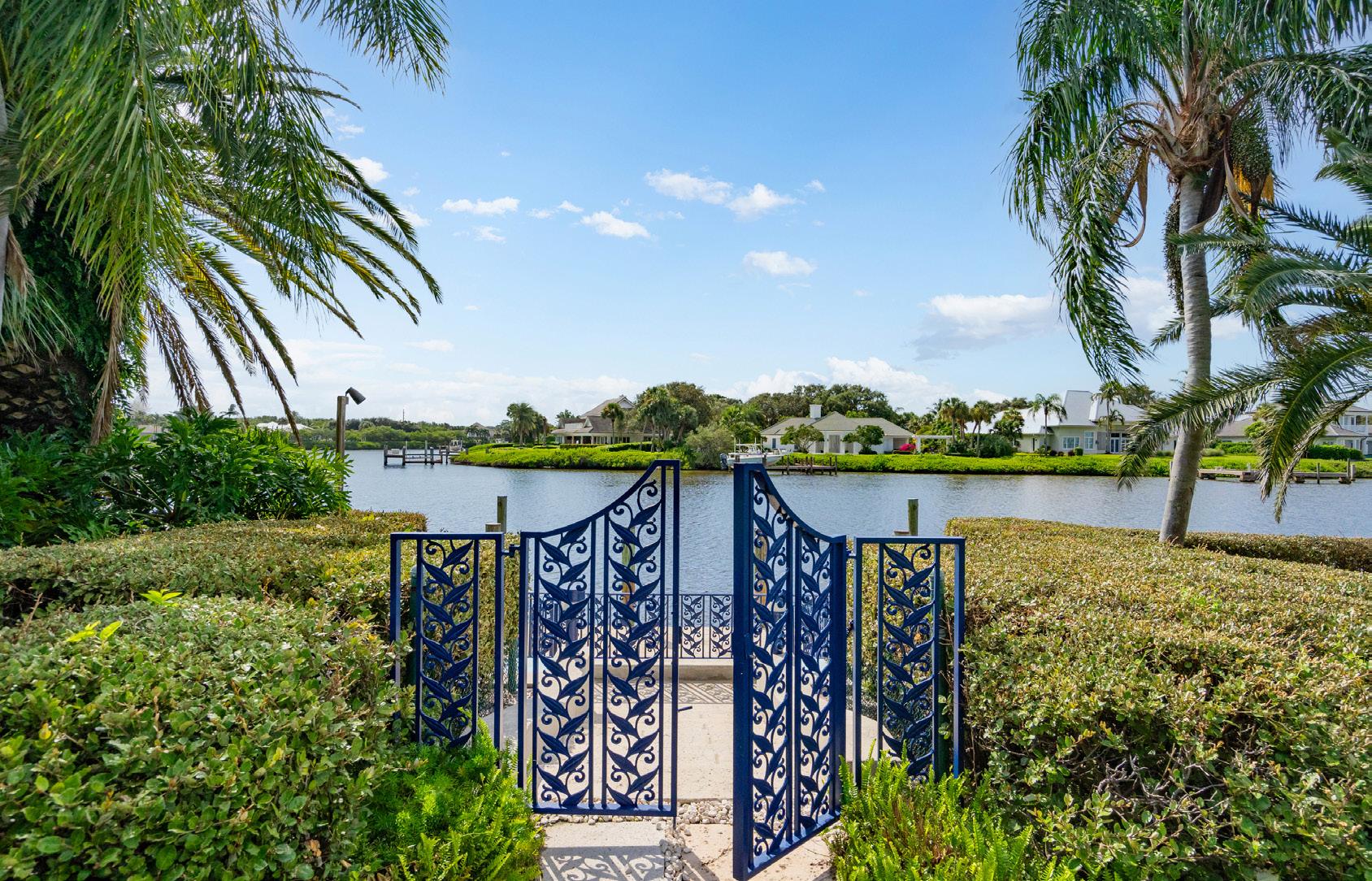
•
•
• BACKUP GENERATOR
•
•
• IRRIGATION SYSTEM
• PRIVATE POOL
Cindy O’Dare 772-713-5899
cindy@odareboga.com
Richard Boga 772-559-4800
richard@odareboga.com
Highway A1A, Suite 100
Beach, FL 32963
1401
Vero
odareboga.com
©2023 ONE Sotheby’s International Realty. All
Sotheby’s
Opportunity
and
Any services or products provided by independently owned and operated franchisees are not provided by, affiliated with or related to Sotheby’s International Realty Affiliates LLC nor any of its affiliated companies. The information contained herein is deemed accurate but not guaranteed. Pricing subject to change without notice. If your property is listed with a real estate
rights reserved.
International Realty® and the Sotheby’s International Realty Logo are service marks licensed to Sotheby’s International Realty Affiliates LLC and used with permission. ONE Sotheby’s International Realty fully supports the principles of the Fair Housing Act and the Equal
Act. Each franchise is independently owned
operated.
O’DARE BOGA DOBSON GROUP
RIVER FRONTAGE
594 FEET
CONCRETE DOCK
SEPARATE GUEST HOUSE
12
GARAGE PARKING FOR
CARS






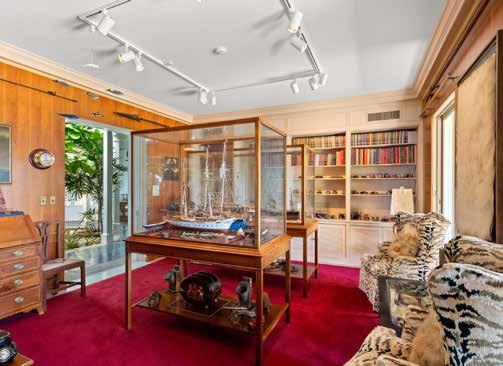
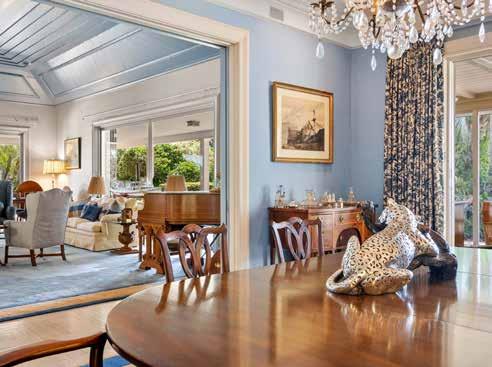
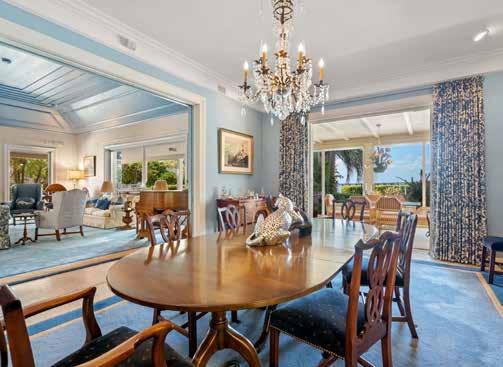
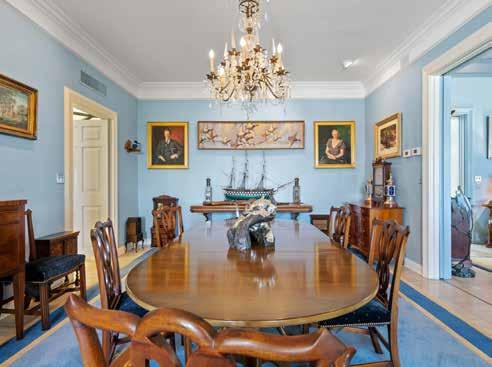
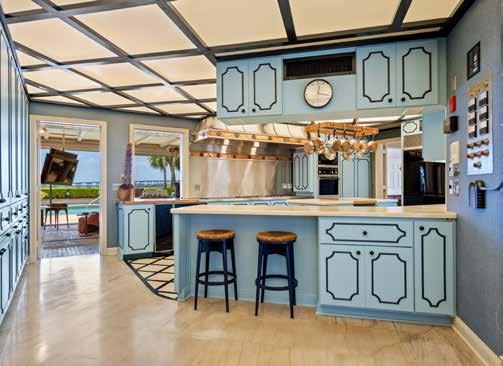

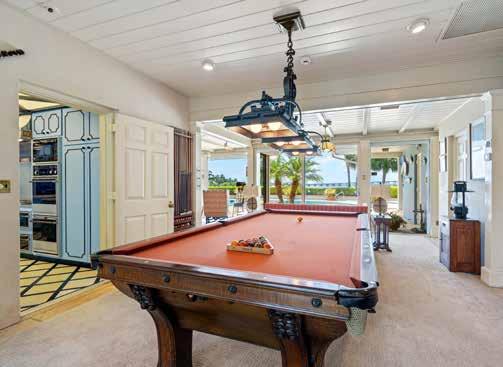



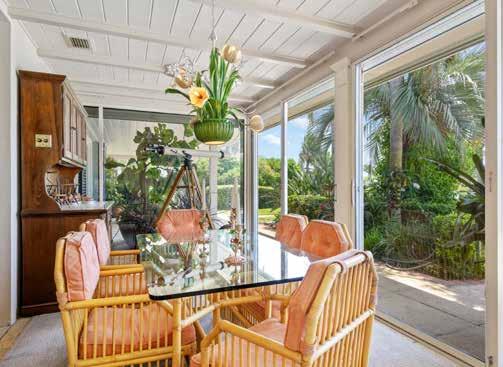
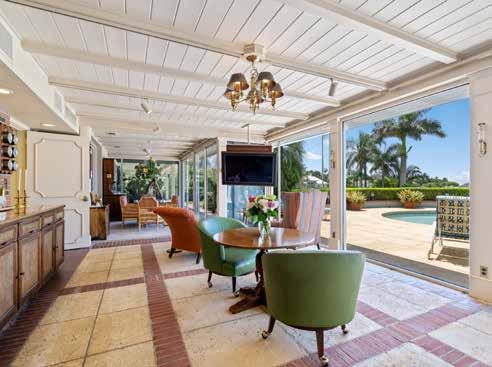

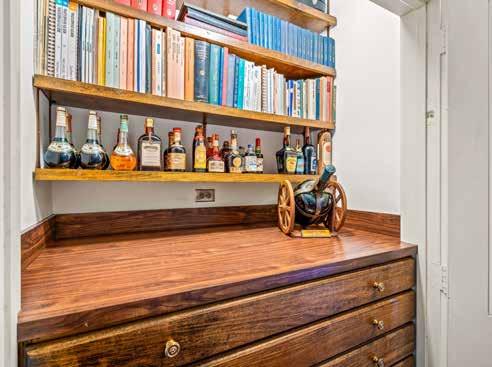



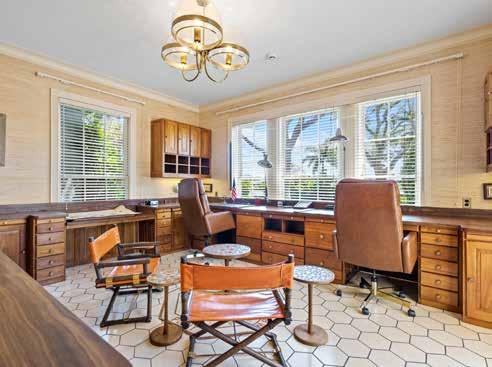


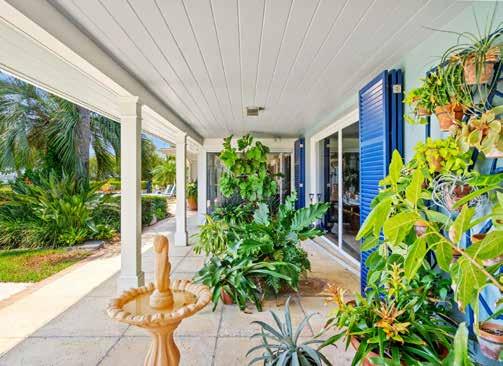
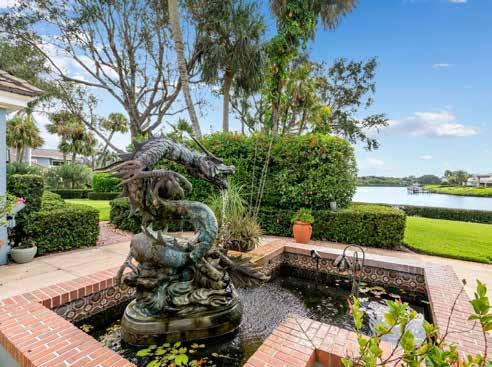

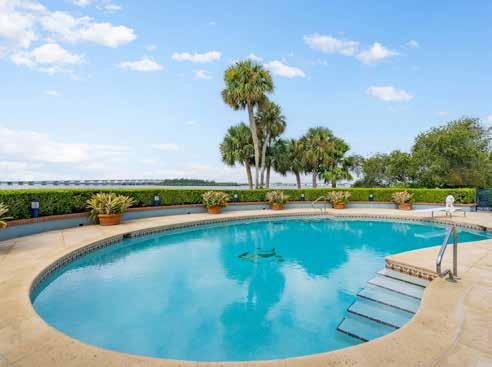





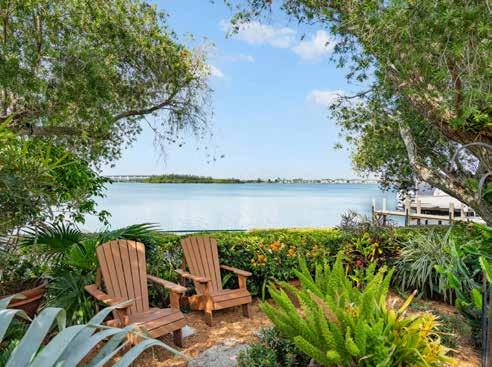
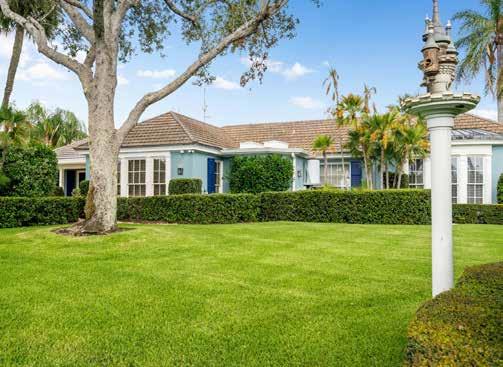
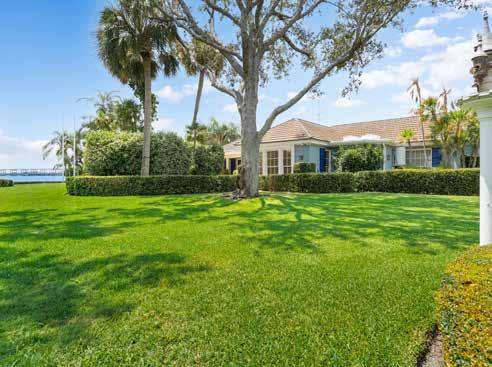

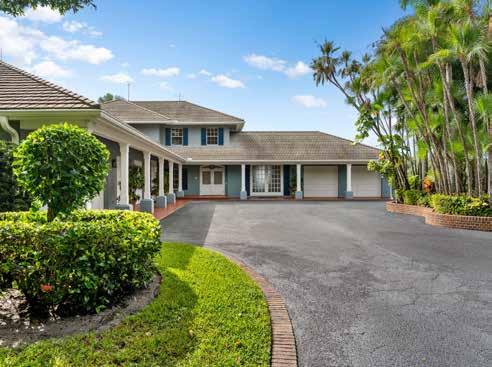


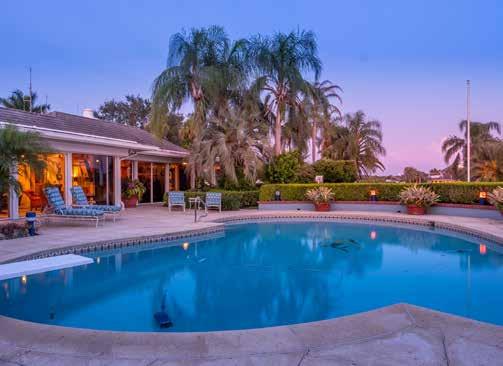
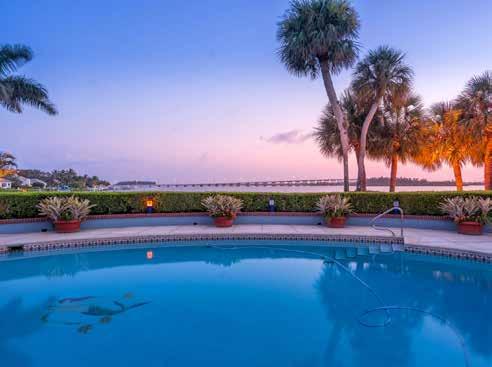
510 & 512 RIVER DRIVE, VERO BEACH FEATURES
5 Bedrooms | 6 Full Baths | 2 Half Baths
Main House 6,245 AC SF/ 8,754 Total SF | Guest House 3,806 AC SF/ 6,766 Total SF
Main House 462 X 235 Lot | Guest House 131 X 231 Lot
*Information Provided by Seller/Builder. Buyer Must Verify
Foyer:
• Double Metal Glass Doors
• Atrium with Pond and Lush Greenery with Access to Master Bedroom, Library, Living Room and Kitchen
• Tile Floors
Living Room:
• Tile Floor
• Wood Burning Fireplace with Floor to Ceiling Wood Paneling and Mantle
• Tray Ceiling with Wood Inlay
• Sliding Glass Doors to Expansive Covered Patio and River Views
• Large Picture Windows
Dining Room:
• Tile Floor
• Sliding Glass Doors to Covered Patio with Expansive River Views
Library:
• Tile Floor
• Pocket Door
• Crown Molding
• Wood Paneling
• Built-ins
Kitchen:
• Island
• Wall Ovens
• Electric Stovetop with Large Vent Hood and Stainless-Steel Backsplash
• Pantry Closet
• Passthrough Window to Bar Area
• Window Overlooking the Front Courtyard
Florida Room:
• Coral Stone with Tile Inlay Floor
• Tongue and Groove Ceiling
• Eat-in Area
• Wood Burning Brick Fireplace
• Sink with Butcherblock Countertop and Lower Cabinets
• Sliding Glass Doors to Patio and Pool with Expansive River Views
Game Room:
• Tile Floor with Brick Inlay
• Sliding Glass Doors to Patio and Pool with Expansive River Views
Master Bedroom:
• Carpet
• Crown Molding
• Closet with Sink and Small Fridge
• Built-in Cabinets
• Sliding Glass Doors to Screened-in Lanai
Master Bath:
• Private Toilet Room with Small Sink
• Walk-in Shower
• Built-in Cabinets with Drawers
• Large Walk-in Closet
• Private Room with Jetted Tub with Skylights, Mirrors and Heating Lamps
• Linen Closet
• Closets
Office:
• Tile Floor
• Crown Molding
• 3 Built-in Desk Areas
• Built-ins
• Wine Cabinet
• Picture Window with River Views
• Entry Door
• Safe Closet
Hall Bath:
• Single Vanity
• Tub/Shower Combination
• Closet
Two Guest Rooms:
• Carpet
• Wallpaper
• 1 Half Bath
• 1 Full Bath with Tub/Shower Combination
Three Bay Over Sized Garage:
• Storage Closets
Guest House – First Floor:
• Living Room: o Carpet
o Crown Molding
o Ceiling Fan
o One Wall with Wood Paneling
o Wood Burning Fireplace
• Dining Room:
o Carpet
o Ceiling Fan
o Sliding Glass Doors to Covered Patio with Garden and River Views
o Bay Window
• Kitchen:
o Tile Floor
o Double Sink
o Window above Sink with River View
o Pantry
• Garages:
o Four Bay Garage with Sink and Two French Doors
o Adjacent Workshop/Additional Two Car Garage Space with Wall-to-Wall Countertops and Cabinets
o French Doors for Car Access
o Two Bay Garage
o Adjacent Workshop/Additional Two Car Garage Space with Wall-to-Wall Countertops and Cabinets
o French Doors for Car Access
Guest House – Second Floor:
• Two Bedrooms
• One Full Bathroom
• Several Large Closets
• Doors to Two Large Walk-Up Attic Spaces
Outdoor Features:
• Pool with Mermaid Tile Inlay
• Expansive Pool Deck
• Travertine Patio
• Diving Board
• Solar Heater
• Covered Patio
• Chinese Dragon Water Fountain
• Sprawling Gardens with Lush Landscaping
• Shower
• Backup Generator
• Propane Tank
• Hurricane Shutters
• Spiral Staircase to Rooftop
• Riverfront Garden Sitting Area
• Irrigation System

FIRST FLOOR PLAN
This floor plan including furniture, fixture measurements and dimensions are approximate and for illustrative purposes only. BoxBrownie.com gives no guarantee, warranty or representation as to the accuracy and layout. All enquiries must be directed to the agent, vendor or party representing this floor plan.
512 River Drive
SECOND FLOOR PLAN

N
Dn Dn Store Dn Closet Garage 25'0"x23'4" Crafts 25'0"x16'8" Garage 47'4"x25'0"
Bedroom 15'4"x14'8" Bedroom 15'4"x13'0" Store Den 14'10"x12'3" Open Bath Attic Storage Attic Storage Balcony Balcony Bath WC Dn Dn Dn Sh Sh Sh Sh Linen Office 18'8"x25'0" Living Area 18'4"x27'3" Bath Mech. Utility Dining Area 13'4"x14'0" Porch Porch Kitchen 9'2"x14'3" Entry Closet Store DW Ref Pty Fp Wine W D Sh Up Up WH Shr Up Up Closet Closet
ixÜÉ Uxtv{? YÄÉÜ|wt



L I V E Y O U R D R E A M
Ztàxãtç àÉ à{x gÜÉÑ|vá@g{x gÜxtáâÜx VÉtáà
Whether you’re looking for real estate that’s a sophisticated retreat or reminiscent of the charming Old Florida you loved as a child, you’ll find it here in Vero Beach. We have miles of pristine beaches, neighborhoods shaded by the canopy of ancient oak trees, children wading in a lazy river in search of natural treasures, and brightly painted shops and restaurants to stroll by on a quiet afternoon. You’ll also enjoy award winning golf courses, equestrian centers and boating opportunities of every kind, which are matched only by the quality of Vero’s galleries, museums, theaters and restaurants. The quality of life for families in Vero is exceptional in every way, from top notch public and private schools, to educational and entertainment centers, such as the Environmental Learning Center, the Sebastian inlet, Vero Beach Museum of Art, and numerous parks and recreation centers, all in the most scenic and environmentally sound settings which you can enjoy all year round.

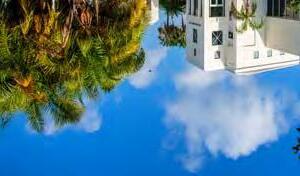
Called the “Treasure Coast” for the riches washed up on its beaches centuries ago from shipwrecks, there’s still plenty of “treasure” turning up in Vero Beach. With lower home prices than other Florida hotspots such as Miami and Palm Beach, this coastal town on Florida’s Indian River and the Atlantic Ocean has been a Mecca for real estate buyers looking to unearth riches of their own. Well-to-do retirees, affluent families, and high-profile personalities are also flocking to the area, making it one of the most desirable beach towns in America.

• Fabulous restaurants, fine boutiques and lively art galleries in our quaint “Village By The Sea.”
• Two regional live performance theatres offering diverse entertainment.
• Vero Beach Art Museum offering world-class art exhibits.


• Two new luxury hotel resorts including the four star Vero Beach Hotel & Club and Gloria Estefan's new oceanfront resort, Costa D’ Este.


• Twenty-six miles of beaches comprised of private estate homes, numerous recreational parks and challenging waterfront golf courses.



Ranked second nationally by CNN as the “Best places to invest in real estate in America.”
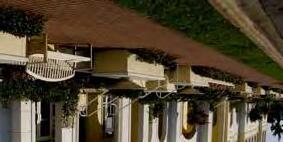

• Ranked first nationally by Money Magazine in current and former Fortune 500 CEO residents.

• Ranked fourth nationally by Kiplinger’s in the number of millionaires per capita.

• Named “One of the best small art towns in America.”


• Heralded as the “Citrus Capital of the World.”

L I V E Y O U R D R E A M AAA|Ç ixÜÉ Uxtv{
bÄwYÄÉÜ|wt ...
Detail Client View
MLS #270354 510 & 512 River Dr, Vero Beach 32963
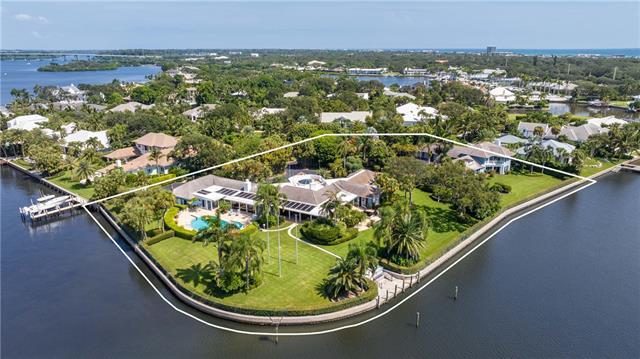
Status: Active
$27,000,000
List Type: Exclusive Right to Sell
Type: Detached Home
Design: 1 Story
Area: 11 (Beach City)
Ownership: Single Family/Other
Building #:
Project: RIOMAR BAY
Subdivision:Riomar Bay
Recent: 08/28/2023 : NEW
Lot Size: 594X235 Acreage: Apx Acreage: 1 to 3 Acres
Waterfront: Yes / Riverfront, View River Governing Body: None
Pool: Yes / Private To Be Constructed: No
Dock Svcs: Private Dock
Construction: Concrete Block Year Built: 1962
View: Garden, River Fireplaces: 2
Roof: Tile Pets: Yes Floors: Carpet, Stone/Slate
Bedrooms: 5 Full Baths: 6 Half Baths: 2
Laundry Room:
Schools: Indian River County Schools
Parking: 3 or 3+ Car garage, 4 or 4+ Car garage, Attached, Driveway
Apx Liv Ar SqFt: OVER 9000 Sq. Ft.: 10,051 Land:
Remarks:
Once-in-a-lifetime opportunity to own a legacy property without equal in the prestigious enclave of Riomar Bay. This extraordinary estate boasts an incredible 594' of river frontage making it the very largest private property anywhere in Riomar. The property includes a main house & guest house w/ a total of 5 beds & 8 baths, & garage space for 12 cars. The possibilities are endless as you reimagine the existing structures. Golf cart to town, restaurants, the beach, farmer's market & Quail Valley River Club.
Directions: From Beachland Blvd, A1A South, turn left into Riomar Bay (Bay Drive), left onto River Drive.
Furnishings: Unfurnished Stories: 1 Unit Floor: 1
Windows & Doors: Door(s) Sliding glass , Storm Panels (partial)
Unit Description: Misc.: No Miscellaneous
Security: Gate Unstaffed
Restrictions:
Appliances: Back up Generator blt-in, Central Vacuum, Cook Top, Dishwasher, Disposal, Dryer, Microwave, Refrigerator, Wall Oven(s), Washer, Water Heater Electric, Water Softener Owned
Community Info: None
Front Door Faces: Faces North
Financial Information
Tax Year: 2022 Tax Amount $24,367 Exemptions:
Mandatory Monthly Fee: 0.00 Payable: Min Rent Period: No Association Restrictions
Capital Contributions: Freq Rent Period: Unlimited
Mandatory Fee Includes:
** INFORMATION DEEMED RELIABLE BUT NOT GUARANTEED, BUYER MUST VERIFY ** 2023
Listing information is provided for consumer personal, non-commercial use, solely to identify potential properties for potential purchase; all other use is strictly prohibited and may violate relevant federal and state law.
Accessibility Issues?
We are committed to providing an accessible website. If you have difficulty accessing content or notice any accessibility problems, please contact our ADA hotline at 844209-0134 and we will strive to provide the information you need in the format you require.
Room Type Dimensions
Entrance
Room Type Dimensions Living Room 19X29 Room Type Dimensions Dining Room 14X20 Kitchen 19X14 Florida 23X15 Den/Library/Office 15X18 Recreation/Game
Bedroom 23X16 Bedroom 15X11 Bedroom
Bedroom 15X15 Bedroom 20X18
Foyer
25X31
25X14
14X15

























































