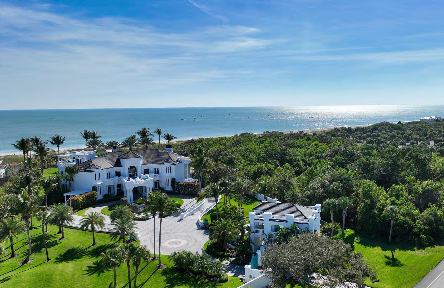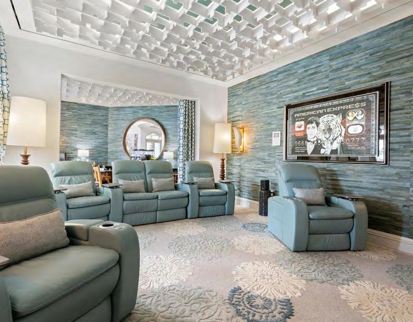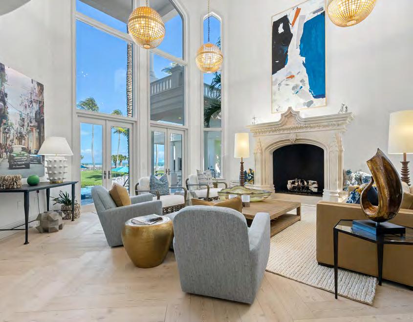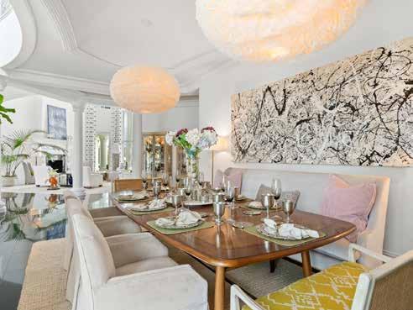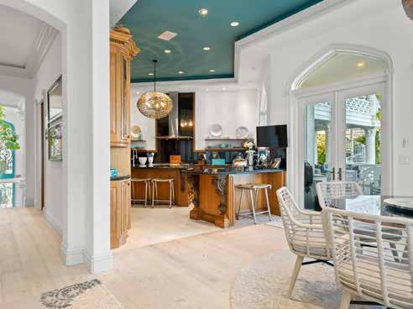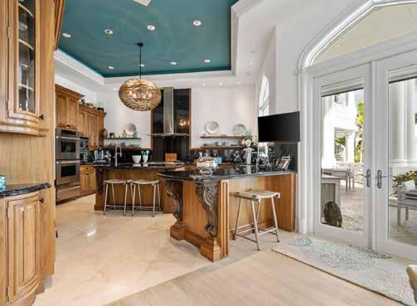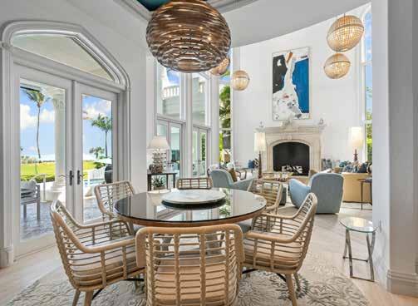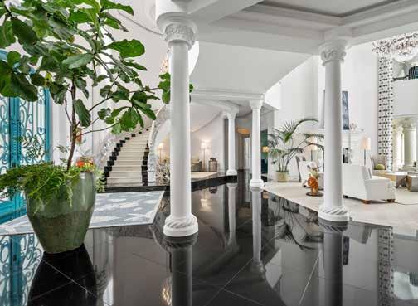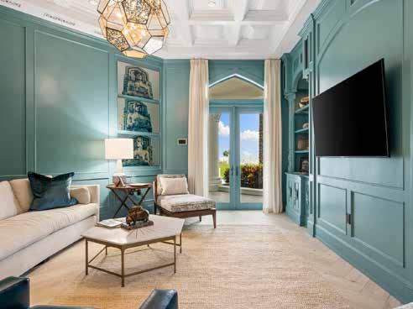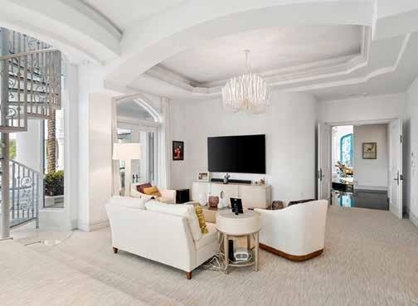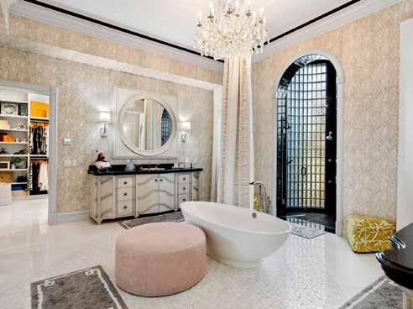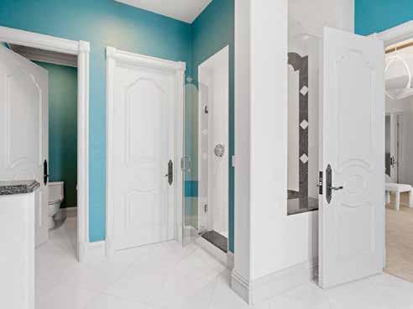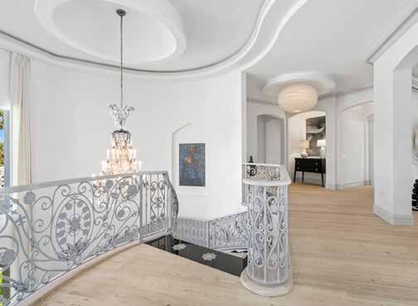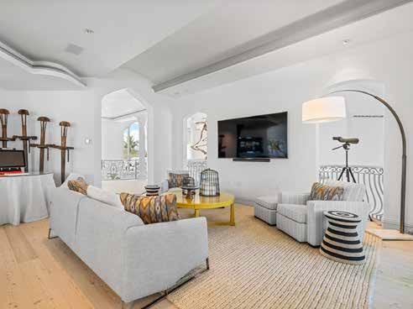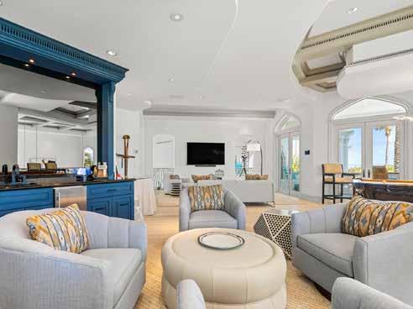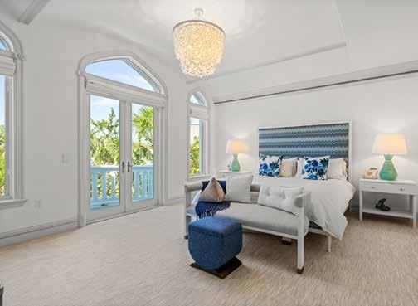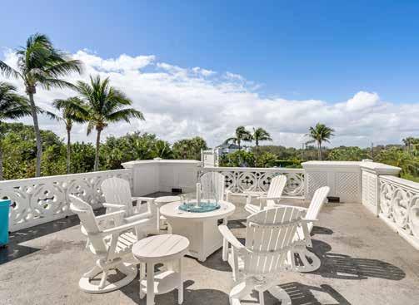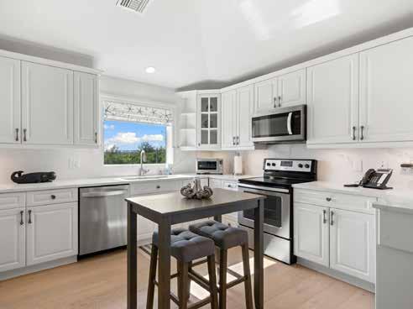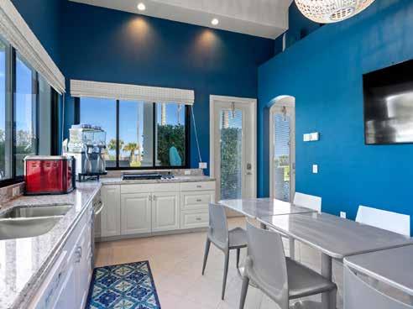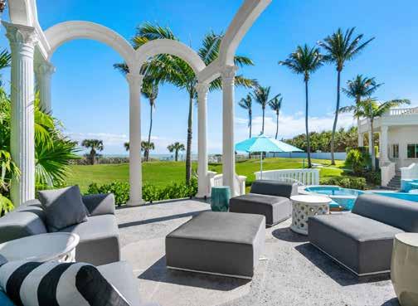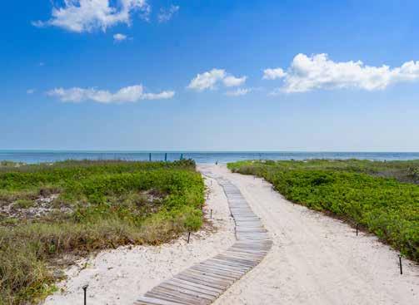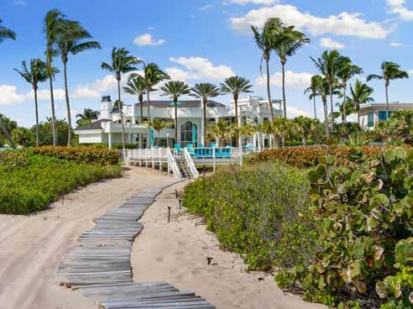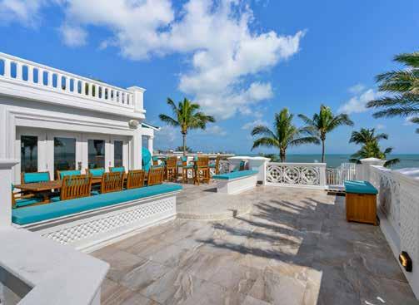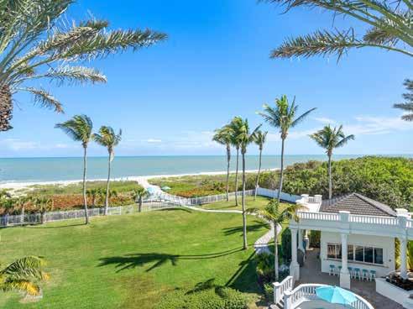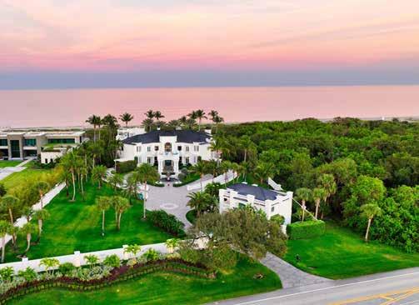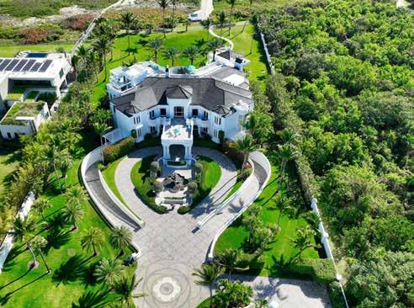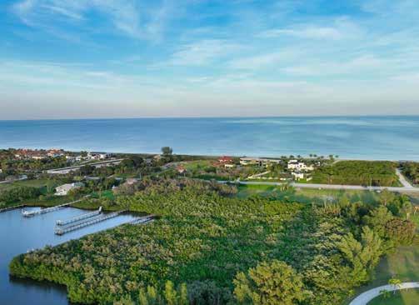ixÜÉ Uxtv{? YÄÉÜ|wt



L I V E Y O U R D R E A M
Ztàxãtç àÉ à{x gÜÉÑ|vá@g{x gÜxtáâÜx VÉtáà
Whether you’re looking for real estate that’s a sophisticated retreat or reminiscent of the charming Old Florida you loved as a child, you’ll find it here in Vero Beach. We have miles of pristine beaches, neighborhoods shaded by the canopy of ancient oak trees, children wading in a lazy river in search of natural treasures, and brightly painted shops and restaurants to stroll by on a quiet afternoon. You’ll also enjoy award winning golf courses, equestrian centers and boating opportunities of every kind, which are matched only by the quality of Vero’s galleries, museums, theaters and restaurants. The quality of life for families in Vero is exceptional in every way, from top notch public and private schools, to educational and entertainment centers, such as the Environmental Learning Center, the Sebastian inlet, Vero Beach Museum of Art, and numerous parks and recreation centers, all in the most scenic and environmentally sound settings which you can enjoy all year round.


Called the “Treasure Coast” for the riches washed up on its beaches centuries ago from shipwrecks, there’s still plenty of “treasure” turning up in Vero Beach. With lower home prices than other Florida hotspots such as Miami and Palm Beach, this coastal town on Florida’s Indian River and the Atlantic Ocean has been a Mecca for real estate buyers looking to unearth riches of their own. Well-to-do retirees, affluent families, and high-profile personalities are also flocking to the area, making it one of the most desirable beach towns in America.

• Fabulous restaurants, fine boutiques and lively art galleries in our quaint “Village By The Sea.”
• Two regional live performance theatres offering diverse entertainment.
• Vero Beach Art Museum offering world-class art exhibits.


• Two new luxury hotel resorts including the four star Vero Beach Hotel & Club and Gloria Estefan's new oceanfront resort, Costa D’ Este.


• Twenty-six miles of beaches comprised of private estate homes, numerous recreational parks and challenging waterfront golf courses.



Ranked second nationally by CNN as the “Best places to invest in real estate in America.”
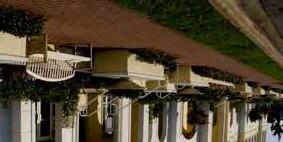

• Ranked first nationally by Money Magazine in current and former Fortune 500 CEO residents.

• Ranked fourth nationally by Kiplinger’s in the number of millionaires per capita.

• Named “One of the best small art towns in America.”


• Heralded as the “Citrus Capital of the World.”

L I V E Y O U R D R E A M AAA|Ç ixÜÉ Uxtv{
bÄwYÄÉÜ|wt ...
2150 SOUTH A1A FEATURES
6.24± Acres
205’ Direct Ocean Front / 198’ River Frontage
7 Bedrooms / 8 Full 2 ½ Bath
*Information Provided by Seller. Buyer Must Verify.
• Foundation: Grade Beam on Pilings
• First and Second Floor Exterior Walls: Concrete Masonry
• Interior Walls: 1 ½” Wood Furring with R4.2 Insulation and Plaster Finish
• Hurricane Impact Windows and Doors
• Built-In Back-Up Generator
Garage
• Eight Parking Stalls
• Carbon Monoxide Detection and Ventilation System
• Air Conditioning
• Elevator Access
• Two Garage Doors with Openers – North and South Drive Thru
• Temperature Controlled Wine Cellar for Storage of Over 2,000 Bottles
Foyer
• Custom Designed Double Doors Made of Steel and Glass
• Black Absolute Granite Set on Diagonal Floors
• Four Decorative Columns
Living Room
• Larch Wood Floors
• Floor to Ceiling Arched Impact Glass Windows
• Grand Gas Fireplace with Decorative Mantle
• Two Pivoting Impact Glass Doors
Dining Room
• Black Absolute Granite Floors
• Decorative Cove Ceiling
• French Doors to Front Exterior
Kitchen
• Black Absolute Granite Counters
• Custom Made Cabinetry
• Appliances Include:
- Thermador Double Wall Oven
- Thermador Warming Drawer
- Miele Coffee Maker
- KitchenAid Microwave
- Thermador Gas Six-Burner Cooktop with Faber Hood
- KitchenAid Trash Compactor
- Fisher & Paykel Dishwasher Drawer
- Miele Paneled Dishwasher
- Paneled SubZero Fridge with freezer Drawers
• Breakfast Nook with Set of French Doors to Loggia
Family Room
• Soaring 26 Foot Coffered Ceiling
• Larch Wood Floors
• Gas Fireplace with Decorative Mantle
• Window Walls
• Two sets of French Doors Lead to Loggia
Theater
• Larch Wood Floors
• Ceiling Detail – Modeled After the Getty Museum in Los Angeles
• Bar Area with Black Absolute Granite Counters, Two True Beverage Drink Fridges
Complete Bar
• Sink
• Wine Cooler
• Ice Maker
• Frosty Machine
Library/Office
• Larch Wood Floors
• Coffered Ceiling
• Built-In Shelving
• French Doors Lead to Loggia
Master Bedroom
• Carpet Floors
• Decorative Cove Ceiling
• Sitting Area
• Steps Up to Bed
• Picture Windows
• Two Sets of French Doors with Ocean Views
• Private Elevator Leads to Master Office/Yoga Room and Roof Top Sundeck
Master Bath
• Double Doors Open to the Master Bath
• Decorative White Dolomite Tile Floors
• Victoria & Albert Soaking Tub
• ¾” Black Absolute Granite Counters
• Dual Opposing, Custom Designed Vanities
• Large Floor to Ceiling Window Walled Shower with India Black Floor and Walls
• Two Private Toilet Rooms
• His and Hers Walk-In Closets
Guest Suite 1
• Carpet
• Cove Ceiling
• French Doors to Front Exterior
• Walk-In Closet
• En-Suite
- Blue Pearl Granite Tub Deck
- Honed White Thasos Slab Shower Floor
- White Thasos with Blue Pearl Inlays Shower Wall
Powder Room
• India Black Granite Floors
• Antique Vanity Base
Guest Suite 2
• Carpet
• Barrel Ceiling
• En-Suite
- White Thasos Floor
- Honed White Thasos Marble Slab Floor in Shower
- White Thasos with Imperial Blue Inserts Wall in Shower
- 180 Degree Surround Glass Enclosure with Door
Utility Kitchen/Guest Laundry
• Honed Grey Porcelain Tile Floor
• Custom Built Walnut Cabinets
• Hone Grey Porcelain Counters with Full Backsplash
• KitchenAid Fridge with Freezer Drawer
• KitchenAid Range
• Whirlpool Above Range Microwave
• KitchenAid Dishwasher
• Speed Queen Washer and Dryer
Second Level
• Grand Black Absolute Granite Staircase with Wrought Iron Railing
• Hallway Floors are Larch Wood
• Workout Room/Gym
Master Sitting/Office/Yoga Room
• Accessible By Spiral Staircase or Elevator in Master Suite or Directly from Second Floor Hallway
• Carpet
• Window Walls
• En-Suite Bath
- White Thasos Marble Floor
- Firoi De Pesco Marble Vanity Counter
- White Thasos Shower Walls
Guest Suite 3
• Carpet Floors
• Tray Ceiling
• French Doors to Balcony Overlooking Front Exterior
• En-Suite
- French Limestone Floor
- Labrador Antique Granite Vanity Counter
- French Limestone Slab Shower Floor
- French Limestone Shower Walls
- Labrador Antique Granite Tub Deck
• Walk-In Closet
Guest Suite 4
• Carpet
• Barreled Ceiling
• French Doors to Balcony Overlooking Front Exterior
• En-Suite
- Botticini Marble Floor
- Albacore Red Onyx Vanity Counter
- Botticini Marble Tub Deck
- Botticini Marble Shower Floor and Walls
• Walk-In Closet
Guest Suite 5
• Carpet
• Tray Ceiling
• Closet
• En-Suite with Walk-In Shower
- Jerusalem Stone Bath Floor
- Imperial Brown Granite Vanity Counter
- Tumbled Jerusalem Stone Shower Floor and Walls
• French Doors to Private Balcony
Powder Room
• India Black Granite Floor with Amadeus Granite Diamond Inserts
• Custom Designed Vanity
• Amadeus Granite Vanity Counter
Utility Kitchen/Guest Laundry
• Custom Designed Cabinets
• Polished French Limestone Floor
• Giallo Fiorido Peach Granite Counters
• KitchenAid Fridge/Freezer
• KitchenAid Range with Above Range Microwave
• KitchenAid Dishwasher
• Maytag Washer and Dryer
Craft Room/Office
• Larch Wood Floors
• French Doors Open to Sunset Balcony that Looks West Over the Front Exterior
Game Room
• Larch Wood Floors
• Two Small Juliet Balconies Overlook Living Room
• Five Sets of French Doors to Balcony with Ocean View
• Wet Bar with One True Beverage Fridges
• Wine Cooler
• Ice Maker
• Shuffleboard
• Pool Table
Pool and Spa
• Venetial Glass Mosaic Pool Surface with Custom Designed 14 Karat Gold Inlays
• White Cashmere Granite Spa and Swim Up Bar Counters
Pool Cabana
• Crème Limestone Floor
• White Cashmere Granite Counters
• Gas Stove Top Thermador
• KitchenAid Refrigerator
• KitchenAid Microwave
• Frigidaire Under Mount Oven
• Wine Cooler
• Ice Maker
• Frosty Machine
• Coffered Ceilings with Hanging Light Fixture
• Custom Built Mica Surface Cabinets
• Crème Limestone Bath Floor
• Aqua Glass Tile Vanity Top
• Custom Designed Vanity Cabinet
• Crème Limestone Shower Floor
• Crème Limestone Shower walls
Guest House – Two Story
• With Balcony /Porch
• Recess Lights
• Eat-in Kitchen with Family Room
• Hardwood Floors
• Kitchen with White Cabinetry and Quartz Countertops
• Whirlpool Electric Stove with Oven
• Whirlpool Microwave
• Whirlpool Refrigerator
• Double Sinks
• Bedroom with Hardwood Floors, sliding Glass Door to Porch, and closet
• Full Bath with Tiled Shower with Glass Door, Tiled, Quartz Countertops
• 1st Floor:
o Movie Room
o Washer/Dryer
o Garage for Toys, ect.
Sky Deck
• Kitchenette with Wine Cooler and Beverage Center
• Ice Maker
• Frosty Machine
• Hestan Grill
• ThermoSpas Manhattan II Hot Tub
• Dining and High-Top Tables
• Awnings and Privacy Shades
Detail Client View
MLS #266255 2150 S Highway A1a, Vero Beach 32963
Status: Active
$60,000,000
List Type: Exclusive Right to Sell
Type: Detached Home
Design: 3 Stories
Area: 12 (Beach South)
Ownership: Single Family/Other
Building #:
Project: KANSAS CITY COLONY
Subdivision:Kansas City Colony
Lot Size: 205x1100 Acreage: 6.2400 Apx Acreage: 3 to 5 Acres
Waterfront: Yes / Oceanfront, Riverfront Governing Body: None
Pool: Yes / Private, Spa, Unscreened To Be Constructed: No
Dock Svcs: Private Dock
Construction: Concrete Block, With Stucco Year Built: 2001
View: Ocean Fireplaces: 2
Roof: Tile Pets: Yes Floors: Carpet, Marble, Wood
Bedrooms: 8 Full Baths: 10 Half Baths: 2
Bedroom 18X18
Laundry Room: Room
Schools:
Parking: 4 or 4+ Car garage, Air conditioned, Door Opener, Driveway
Apx Liv Ar SqFt: OVER 9000 Sq. Ft.: 23,092 Land:
Remarks: The only available ocean-to-river estate in Vero's Estate Section. Stunningly reimagined on 5± acres w/ 205' ocean frontage & 198' river front, the 23,000± SF home has 8 BR, 10 BA, media & game room, guesthouse, 9 car garage, & 400-ft dock w/ lift. The skydeck provides unparalleled views of sunrises over the ocean, sunsets over the river, a place to enjoy cocktails & relax in the spa.
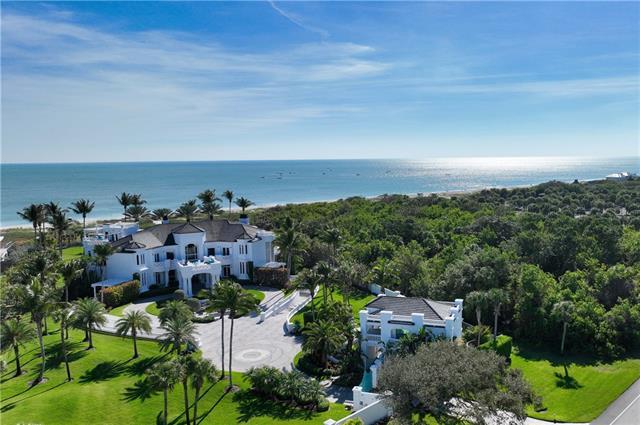
Directions: From Merrill Barber Bridge, turn right on A1A. Property is east of A1A .
Furnishings: Furnished Stories: 3 Unit Floor: 1
Windows & Doors: Door(s) French , Impact Resistant Glass (all)
Unit Description: Misc.: East Of AIA
Security: Gate Unstaffed
Restrictions: No restrictions
Appliances: Back up Generator blt-in, Dishwasher, Disposal, Dryer, Microwave, Propane Tank Owned, Range, Refrigerator, Wall Oven(s), Washer, Wine Cooler
Community Info: None
Front Door Faces: Faces West Financial Information
Tax Year: 2022 Tax Amount $229,433
Exemptions:
Mandatory Monthly Fee: 0.00 Payable: Min Rent Period: No Association Restrictions
Capital Contributions: 0.00 Freq Rent Period: Unlimited
Mandatory Fee Includes:
** INFORMATION DEEMED RELIABLE BUT NOT GUARANTEED, BUYER MUST VERIFY ** 2023
Listing information is provided for consumer personal, non-commercial use, solely to identify potential properties for potential purchase; all other use is strictly prohibited and may violate relevant federal and state law.
Accessibility Issues?
We are committed to providing an accessible website. If you have difficulty accessing content or notice any accessibility problems, please contact our ADA hotline at 844209-0134 and we will strive to provide the information you need in the format you require.
Room Type Dimensions Living Room 24X24 Room Type Dimensions Kitchen 18X18 Room Type Dimensions Dining Room 24X24
24X24 Bedroom 20X50 Bedroom 18X18
Bedroom 18X18 Bedroom 18X20
Bedroom
Bedroom 18X20
Bedroom
12x14

