Dream Golf Home...
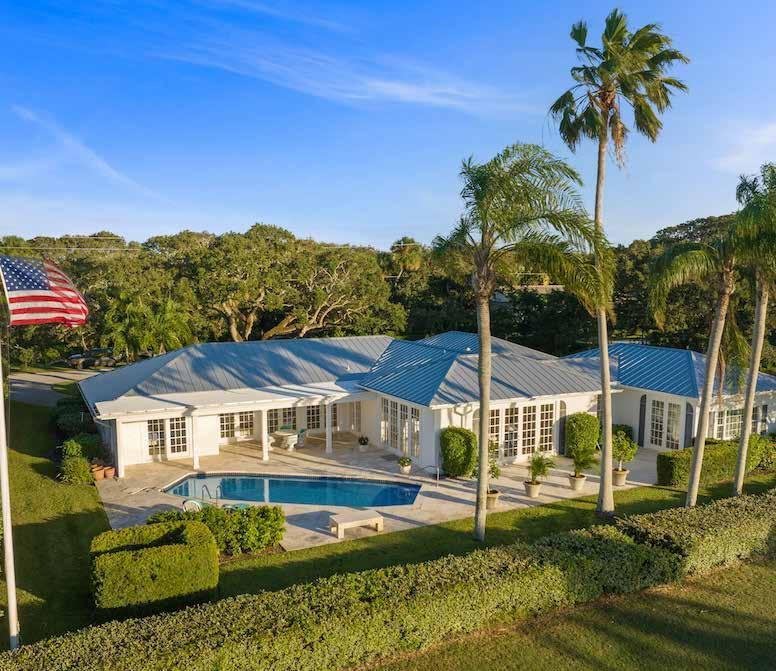
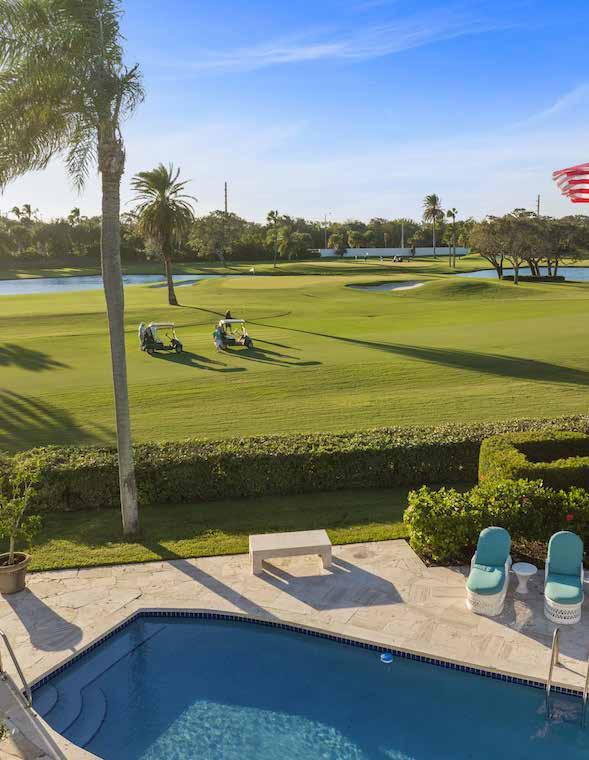





Welcome to your dream golf home in Old Riomar! Located on the golf course, just minutes from the beach and club, and featuring a 2024 metal roof, this spectacular 4 bedroom, 4.5 bath plus office/5th bedroom residence offers the perfect blend of luxury, comfort, and convenience.
Upon entering, you’re greeted by a lovely floor plan with ample separation of space, designed for effortless living and entertaining.
The spacious living room features handsome French doors that frame breathaking views of the lush fairways. The chef’s kitchen is a culinary masterpiece with top-of-the-line appliances, custom cabinetry, and a large island.

0.42± Acres
4 Bedrooms
4.1 Bathrooms
3,825± SF
2-Car Garage
Golf Course Views




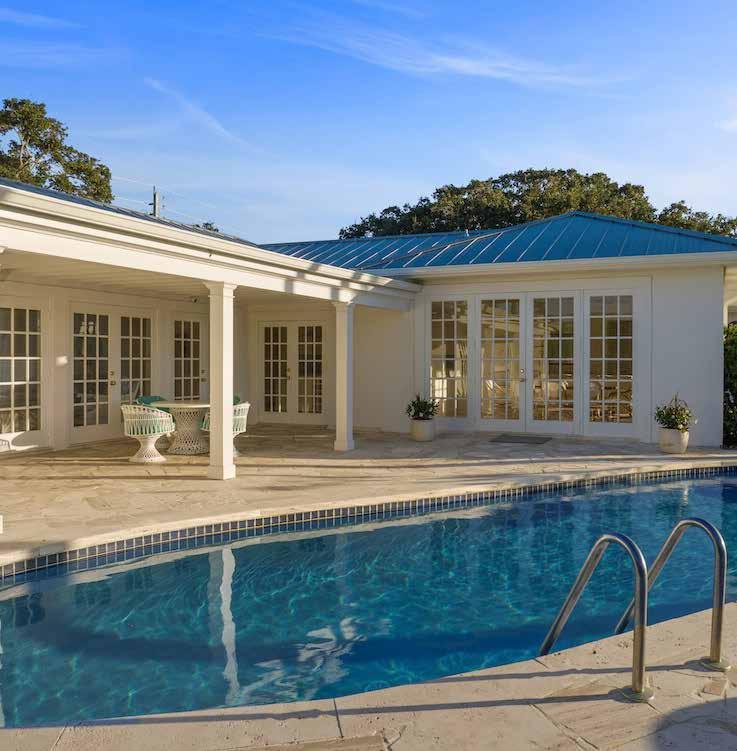

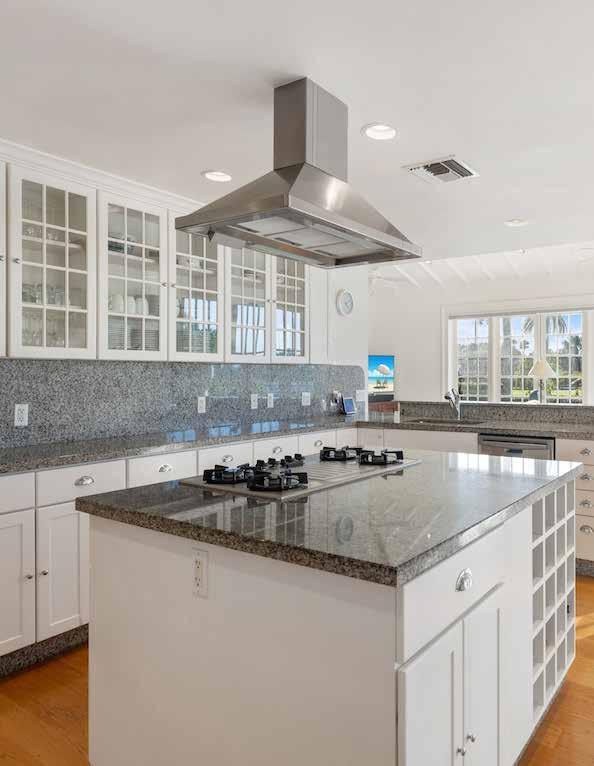


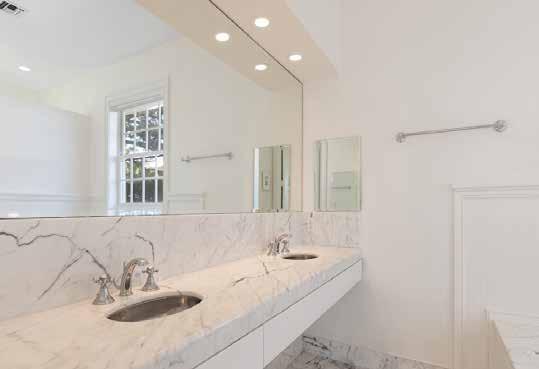


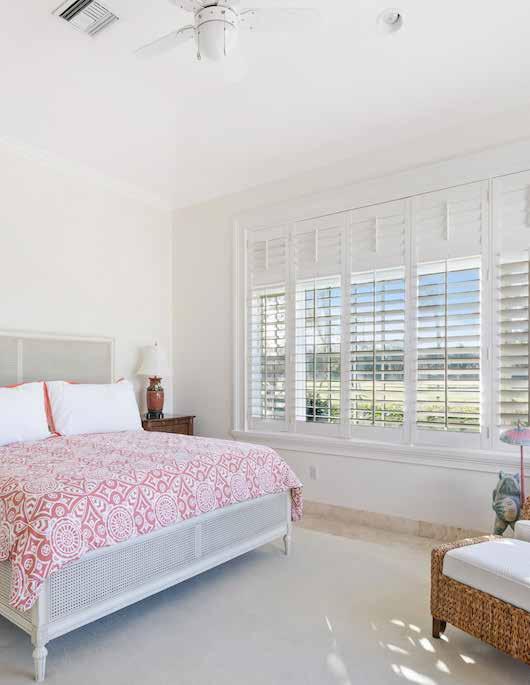




4 BEDS | 4 FULL BATHS | 1 HALF BATH | 3,825 ± SQFT
135’X135’ | 0.42± ACRES | 2 - CAR GARAGE
Entry Foyer
French Door Entry
Marble Floor with Decorative Inlay
Beam Ceiling
Immediate Golf Course Views
Great Room
Marble Floor with Decorative Inlay
Beamed Ceiling
Three Sets of French Doors with Golf Course
Views
Kitchen
Wood Floor
Granite Counters
Large Island with Wine Rack and Cooktop
Granite Backsplash
Crown Molding
French Doors to Loggia
Breakfast Bar with Bar Height Counter and Built-In Bookshelf
Open with Family Room
Appliances Include:
- Maytag Dishwasher
- JennAir Built-In Microwave
- JennAir Wall Oven
- JennAir Fridge with Freezer Drawer
- Four Burner Gas Cooktop with KitchenAid Venthood
Family Room
Marble Floor
Vaulted/Beamed Ceiling
French Door to Patio
Golf Course Views
Open with Kitchen
Breakfast Nook
Primary Bedroom
Marble Floor
Crown Molding
Picture Window with Plantation Shutters
French Doors to Patio
Golf Course Views
Walk-In Closet with Built-Ins
Primary Bathroom
Dual Vanity with Marble Counter
Marble Inlay
Mirrored Wall
Soaking Tub
Wainscoting
Glass-Enclosed Walk-In Shower
Linen Closet
Picture Window
Gallery Hallway
Crown Molding
Built-In Bench Seats and Storage
Under-Counter Fridge
Closet with Louvered Doors
Guest Suite 1
Marble Floor
Crown Molding
French Doors to Patio Golf Course Views
Picture Window with Plantation Shutters
Ensuite Bath with Glass-Enclosed Walk-In Shower, Soaking Tub, Marble Counter, Mirrored Wall, Marble Floors
Guest Suite 2
Carpet Floor
Crown Molding
Four Sets of Picture Windows with Plantation Shutters
Closet with Louvered Doors
Ensuite Bath with Tub/Shower Combo, Single
Vanity, Chair Rail with Tile Wainscoting, Mirrored Wall, Private Toilet Room
Guest Suite 3
Marble Floor
Cove Ceiling
Sliding Glass Doors to Small Side Patio
Picture Window with Plantation Shutters
Marble Floor
Crown Molding
Sliding Glass Doors to Small Patio
Closet with Louvered Doors
Ensuite Bath with Glass-Enclosed WalkIn Shower, Tile Wainscoting, and Single Vanity
Laundry Room
Closet with Louvered Doors
GE Washer and Dryer
Built-In Floating Shelf
Outdoor Living
Stone Pool Patio
Chlorine Pool
Loggia with Beamed Ceiling
Two-Car Garage
2024 Metal Roof
Pavered Circular Driveway
Landscape Lighting

