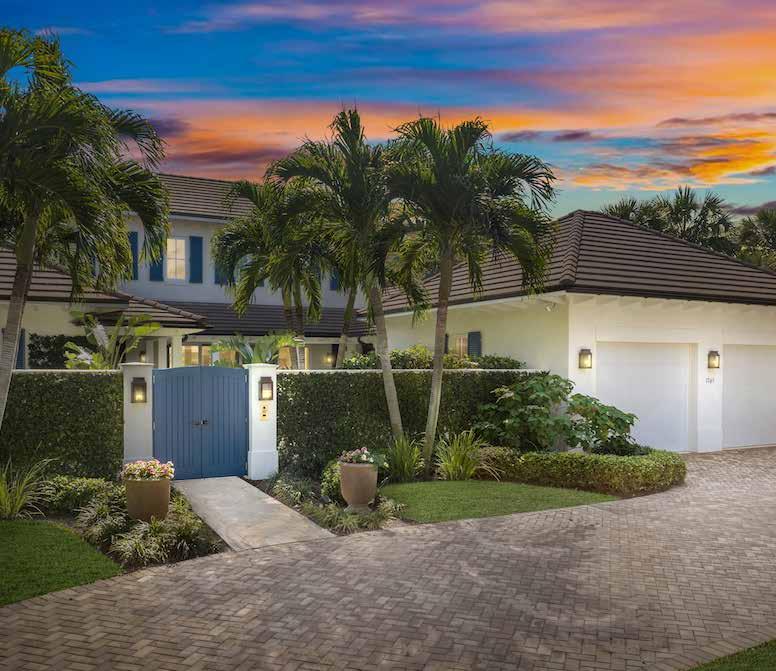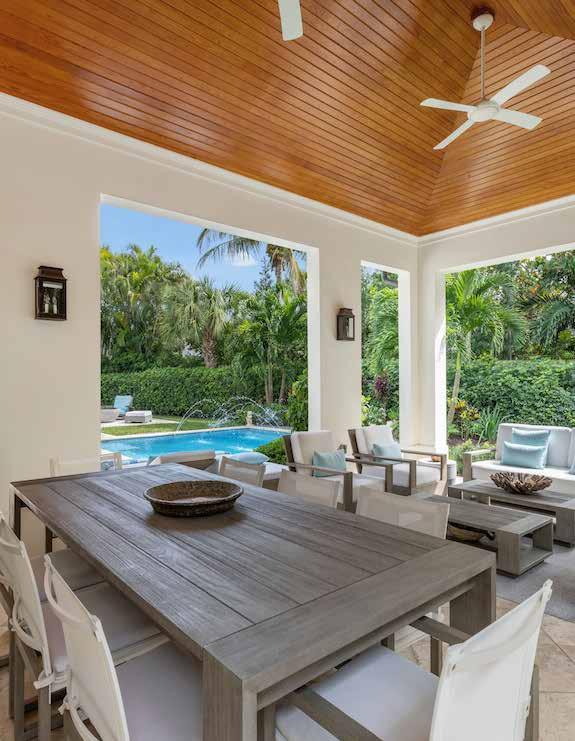Stunning Moulton Layne Designed...
1765 SAND DOLLAR WAY




1765 SAND DOLLAR WAY



Stunning 2019 Moulton Layne-designed estate is located in Seagrove East with 24-hour security and deeded beach access.
Courtyard entry and lush landscaping for complete privacy, this 3-bedroom, 3.5 bath residence showcases oak flooring, nickel joint ceiling details, crown molding, and an inviting open-concept design.
The kitchen features quartz counters, custom cabinetry, Wolf and SubZero appliances, and butler’s pantry while the outdoor living room overlooks a pristine saltwater pool with fountains, and cozy firepit.
Two-car air-conditioned garage.
With beach access just steps away, this home offers the ultimate in luxuy coastal living.

0.30± Acres
3 Bedrooms
3.5 Bathrooms
2,840± SF
2-Car Garage
Saltwater Pool













3 BEDS | 3 FULL BATHS | 1 HALF BATH | 2,840 ± SQFT
100’X130’ | 0.30± ACRES | 2 - CAR GARAGE | SALTWATER POOL
Entry Foyer
Oak Hardwood Floor
Mahogany/Impact Glass Entry Door
Shiplap Accent Wall with Under Stair Storage
Oak Staircase with Shiplap Accent
Great Room
Oak Hardwood Floor
Two Sets Impact Resistant Sliding Glass Doors
Tray Ceiling with Nickel Joint Ceiling Detail
Crown Molding
Kitchen
Oak Hardwood Floors
Nickel Joint Ceiling Detail
Crown Molding
Quartz Counters
Glass Tile Backsplash
Under Counter Lighting
Quartz Island with Drawers and Bar-Height
Breakfast Bar
Brookhaven Custom Cabinets
Soft Close Drawers
Pull Out Trash
Impact Resistant Picture Window
Impact Resistant Sliding Glass Door
Breakfast Counter
Appliances Include:
Cabinet Paneled SubZero Fridge with Freezer
Drawers
Asko Cabinet Paneled Dishwasher
Wolf Gas Range with Venthood
Pantry
Coat Closet
Oak Hardwood Floor
Pocket Door Entry
SubZero Wine Fridge
GE Microwave
Impact Resistant Picture Window
Room
Oak Hardwood Floors
Quartz Counters
Under Counter Lighting
Stackable Electrolux Washer and Dryer
Upper and Lower Cabinetry
Utility Sink
Impact Resistant Picture Window
Guest Suite 1
Carpet
Impact Resistant Picture Windows
Crown Molding
Reading Niche
Impact Resistant Entry Door to Front Courtyard
Two Custom Closets
Ensuite Bath with Mosaic Tile Floor, Single Vanity with
Stone Counter, Glass-Enclosed Walk-In Shower with Subway Tile Wall, Shower Bench and Niche
Guest Suite 2
Carpet
Impact Resistant Picture Windows
Crown Molding
Reading Niche
Impact Resistant Entry Door To Back
Two Custom Closets
Ensuite Bath with Mosaic Tile Floor, Single Vanity with Stone Counter, Glass-Enclosed Walk-In Shower with Subway Tile Walls, and Crown Molding
Master Bedroom
Oak Hardwood Floors
Vaulted Ceiling
Crown Molding
Four Impact Resistant Picture Windows
His and Hers Walk-In Custom Closets with Window
Makeup Vanity in Her Closet
Master Bathroom
Pocket Door Entry
Extended Dual Vanity with Stone Counter
Mosaic Tile Floor
Glass-Enclosed Walk-In Shower with Bench and Niche
Two Impact Resistant Picture Windows
Pocket Door to Private Toilet Room
Outdoor Living
Covered Loggia with Tonge-and-Groove Ceiling
Pool with Water Feature
Fountain in Front Courtyard
Outdoor Shower
Impact Windows and Doors
Hurricane Shutters
Irrigation Wells
Whole House Generator 12/20 RESA
Covered Loggia with Vaulted tongue-and-Groove
Ceilings
Circular Driveway
Garage
Two-Car Attached Garage
Epoxy Floor
Built-In Shelving
Entry Door
Two Impact Resistant Picture Windows

