Exceptional Riverfront Estate
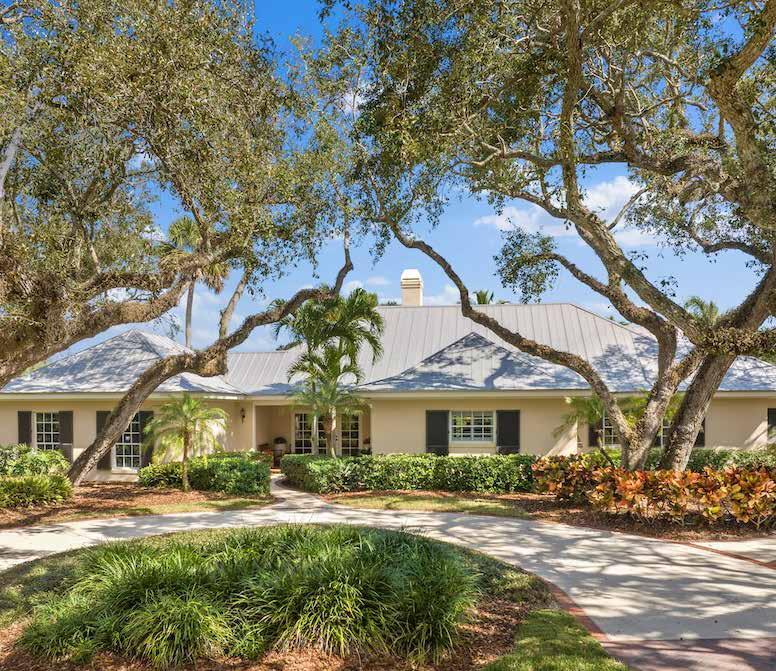
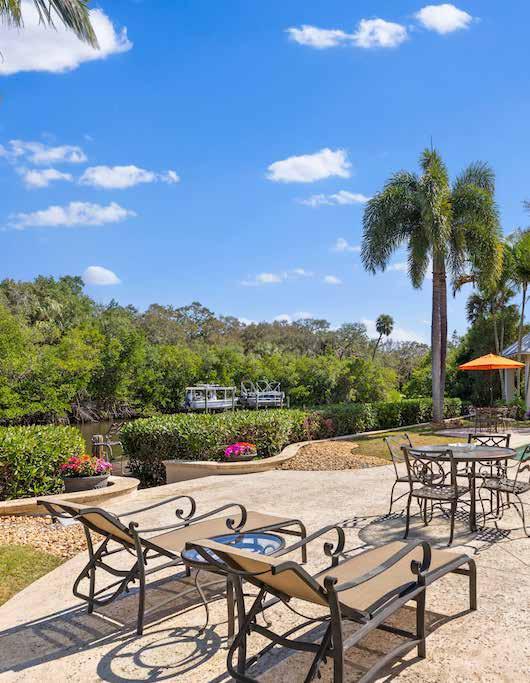





Exceptional riverfront estate offers a central location on an expansive 0.78± are lot with tranquil water views and direct river access.
195± feet of river frontage and an impressive 170± foot Ipe Brazilian Walnut dock complete with 4,500-lb lift, perfect for boaters.
The main living area features crown molding and Brazilian cherry engineered wood floors plus French doors that open to the covered lanai.
The outside oasis provides a saltwater pool and spa plus a covered gazebo with fireplace.
Easily bike or golf cart to the beach, the farmers’ market, and beachside restaurants.
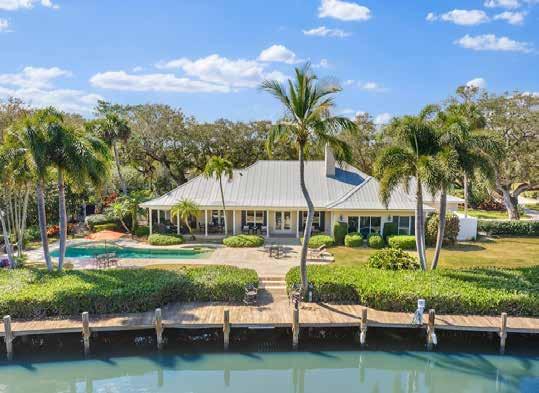
0.78± Acres
3
3
2,381± SF
2-Car Garage
170’ Ipe Dock

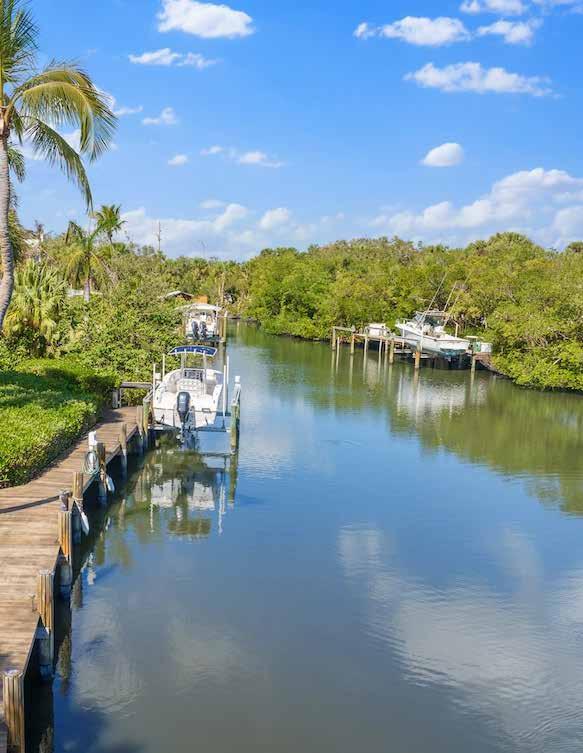


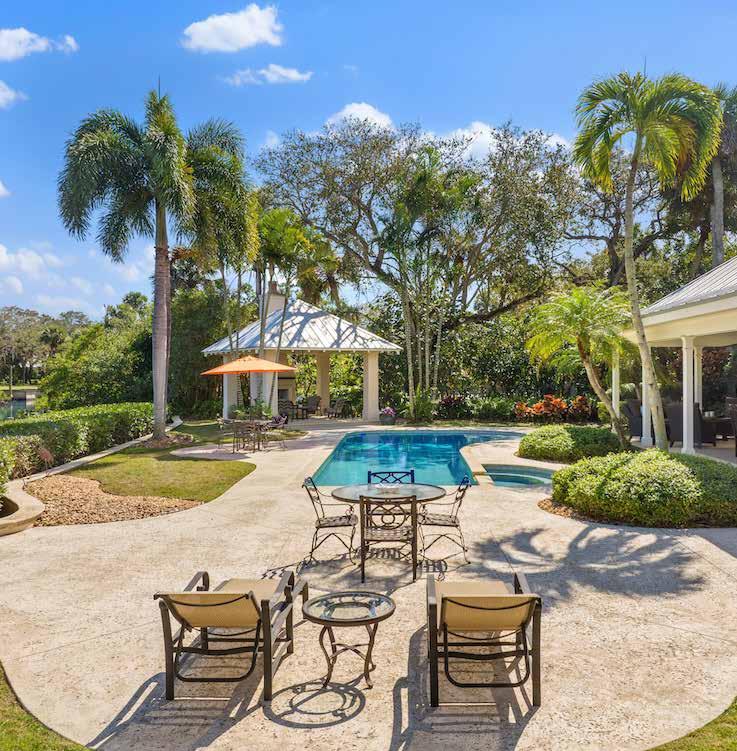
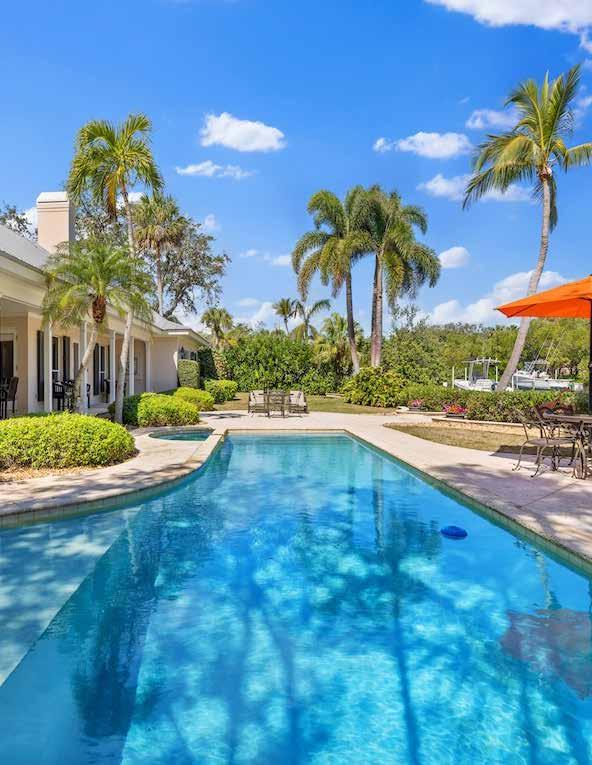
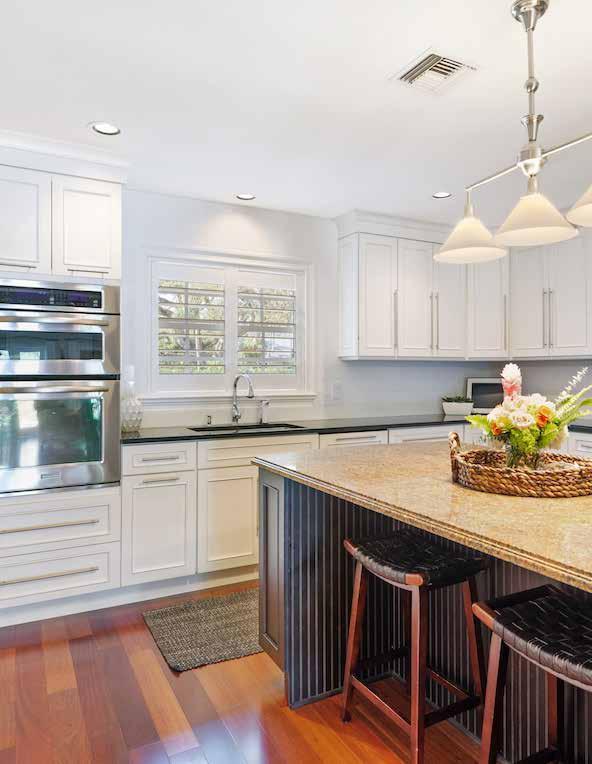

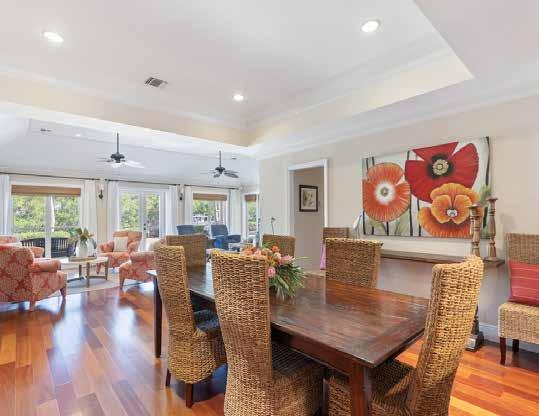
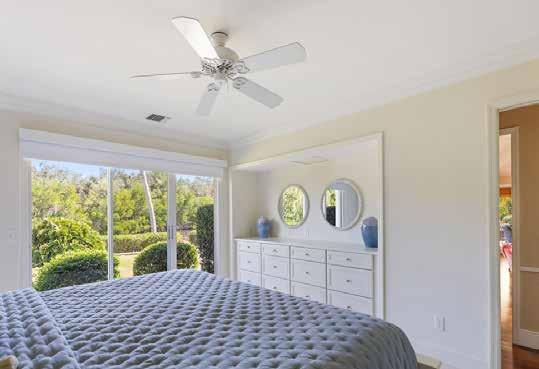
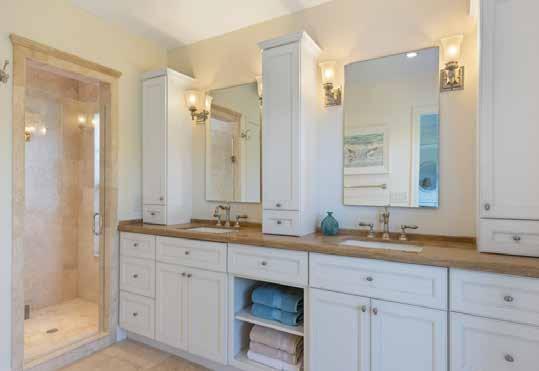

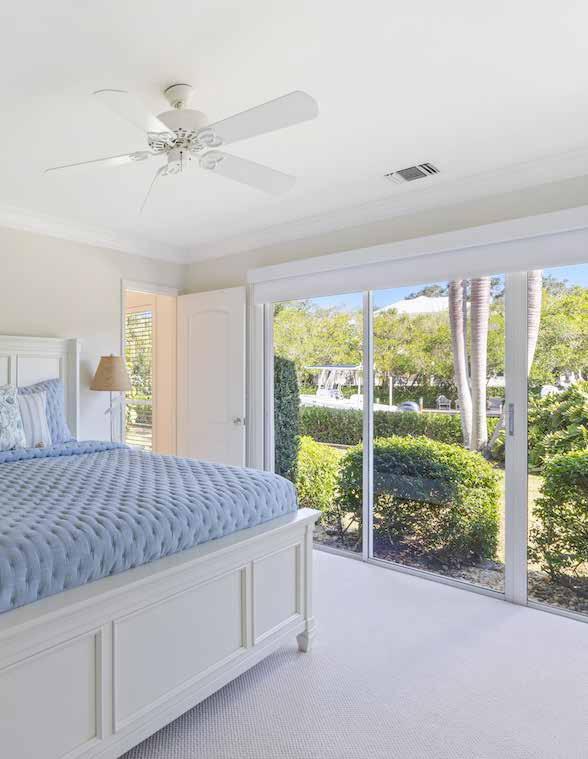

3 BEDS | 3 FULL BATHS | 2,381 ± SQFT
197’ X 173’ | 0.78± ACRES | 2 - CAR GARAGE | 170’ IPE DOCK
Entry Foyer Paneled Miele Dishwasher
Single Glass Entry Door Flanked by Two Windows
Crown Molding
Arched Walkway
Travertine Tile Floor
Covered Pavered Porch
Great Room
Brazilian Cherry Engineered Hardwood Floors
Crown Molding
Cove Ceiling with Inset Crown Molding
Floor to Ceiling Windows
Two Sets of French Doors
Wood-Burning Fireplace
Wall Niche with Built-In Cabinets
Display Wall Niche
Kitchen
Brazilian Cherry Engineered Hardwood Floors
Crown Molding
Granite Counters
Black Granite Exterior Counters
Subway Tile Backsplash
Picture Window with Plantation Shutters
Two Tone Cabinetry
Large Island with Breakfast Bar and Storage
Shelves
Walk-In Pantry with Louvered Door
Walk-In Wine Room with Louvered Door
Appliances Include:
KitchenAid Wall Oven and Built-In Microwave
KitchenAid Induction Electric Cooktop
KitchenAid Fridge with Freezer Drawer
Dining Room
Brazilian Cherry Engineered Hardwood Floors
Tray Ceiling with Inset Crown Molding
Open with Kitchen and Living
Niche with Built-In Buffett
Master Bedroom
Carpet
Niche With Dresser
His and Hers Walk-In Closets
Makeup Vanity in Closet
Sliding Glass Door with River Views
Crown Molding
Master Bathroom
Travertine Tile Floor
Dual Vanities
Vanity Cabinets
Walk-In Shower with Picture Window
Picture Window
Toilet Room
Laundry Room
Utility Sink
Whirlpool Washer and Dryer
River Rock Decorative Tile Backsplash
Upper and Lower Cabinetry
Tile Floor
Guest Suite 1
Carpet
Two Picture Windows
Vaulted Ceiling
Walk-In Closet
Ensuite Bath:
Door to Patio
Built-In Drawers
Tub/Shower
Wainscoting
Guest Suite 2/Office
Credenza Desk
Picture Window
Cathedral Ceiling
French Doors
Crown Molding
Brazilian Cherry Engineered Hardwood Floors
Full Bath
Tweed Wallpaper
Shower/Bath
Single Vanity
Tile Floor
Outdoor Living
Covered Loggia
Private 170± ft Ipe Brazilian Walnut Dock
Cabana with Wood Burning Fireplace
Saltwater Pool
Covered Patio
Travertine Tile Floor
195± ft River Frontage
Oversized Two-Car Garage
Circular Driveway
Metal Roof

