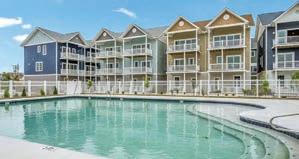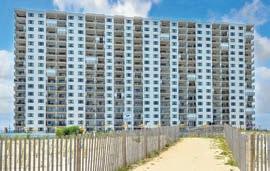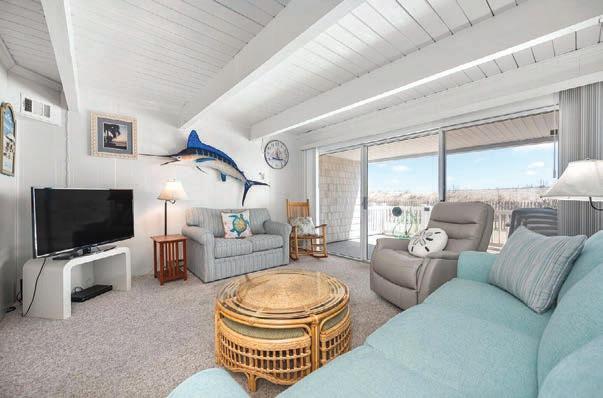




THE COASTAL REAL ESTATE RESOURCE Coastal Association of Realtors - OC Today-Dispatch
Published by OC Today-Dispatch for the Coastal Association of Realtors. Advertising in this publication is limited to members and affiliated members of the Association.
The COASTAL ASSOCIATION OF REALTORS® (CAR) is a trade organization for real estate professionals in Wicomico, Worcester and Somerset Counties on the Eastern Shore of Maryland. Its membership consists of more than 1,000 REALTORs® and affiliate members serving the home-buying and homeselling needs of the public since 1957.
The term REALTOR® is a registered collective membership mark, which may be used only by real estate professionals who are members of the NATIONAL ASSOCIATION OF REALTORS® and subscribe to its strict Code of Ethics.
The COASTAL ASSOCIATION OF REALTORS is located at 314 Franklin Avenue, Suite 106 • Berlin, MD 21811. Phone: 410-641-4409. On the Web: www.coastalrealtor.org
OC TODAY-DISPATCH is the leading newspaper publisher on the Maryland coast, with OC Today-Dispatch publishing weekly on Friday, Bayside Gazette and Ocean City Digest publishing on Thursdays and Real Estate, the Coastal Real Estate Resource publishing key weekends throughout the year. On the Web: www.octodaydispatch.com
Editor......................................................................... Stewart Dobson
Executive Editor................................................................ Steve Green
Account Managers....................... Mary Cooper, Renée Kelly, Terri French
Classifieds/Legals ........................................................ Pamela Green
Art Director....................................................................... Cole Gibson
Senior Page Designer....................................................... Susan Parks
Senior Ad Designer............................................................ Kelly Brown
Publisher..................................................................... Christine Brown
Administrative Asistant.......................................................... Gini Tufts
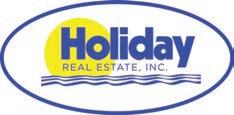




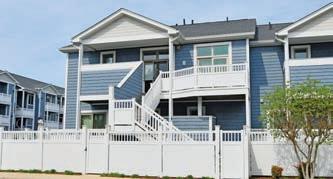
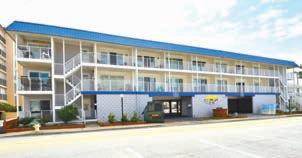
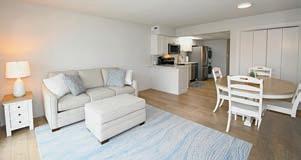






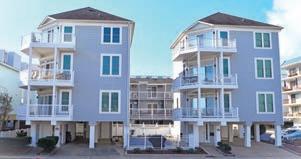
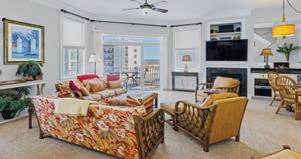





















Simple magazine.































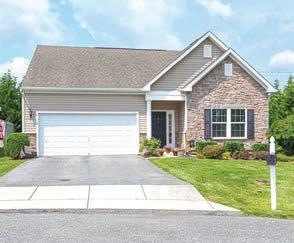














Who couldn't use a little more closet space at home? As individuals accumulate more belongings, they need places to store all of these items. Maximizing closet space comes down to some creativity, de-cluttering and utilizing additional furniture to meet needs.





While modern homes may be built with extra storage in mind, older homes often place a premium on closet space. Homes built earlier than the 1980s may have small closets in bedrooms and only one or two additional closets around the home for linens and other items.

The most obvious solution to a lack of closet space is to build more closets. But too often home floor plans cannot accommodate new closets. Therefore, homeowners may have to get creative to maximize their space.
Sort and discard. Individuals can take some time to empty closets and assess what is in them. Sometimes more space can come from simply thinning out belongings that are no longer used. Take off the plastic coverings on dry cleaning and discard bulky shoe boxes.
Less bulky hangers. Clothes hangers come in all types, but the thinnest and most durable ones tend to be the no-slip velvet variety. Such hangers keep garments from slipping off and feature an ultra-thin design, says Real


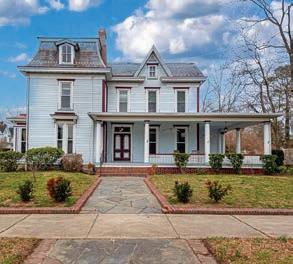


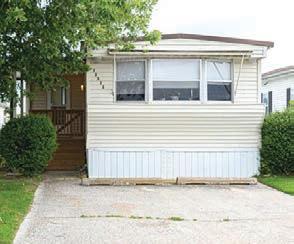
Use storage containers. Grouping items together and condensing them can free up space. Tuck belts, handbags and other items into storage bins that can be labeled and stacked. Loose items can look more cluttered and even take up more space when spread out.
Pair shelves with rods. For those with enough space, hanging a few shelves in unused areas in the closet can provide more storage space. If there is sufficient space above the rod, install a shelf and place seldom-used items up high.
Get a closet system. Want to go all-out? A customized closet system will certainly provide the best chances to maximize closet space. These companies will measure the closet and assess the contents to draw up a design that will give homeowners what they need. Closet systems also can adjust and grow with lifestyle changes.
Other storage solutions. There are, of course, other ways to store your stuff. This can include bins under beds, storage benches or ottomans, the back sides of doors, or in furniture with builtin drawers. Individuals also can purchase free-standing closets or armoires that can fill in when rooms do not have enough closet space or no closet at all.
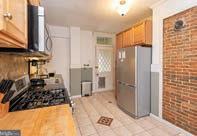

a piece of history with this circa 1900’s-built home. Historic elegance blends with modern convenience. Period details: intricate woodwork, tall ceilings & decorative moldings. Spacious interior living areas. Detached 3-car garage adds storage & parking. Off-street parking also with shared driveway entrance. Short stroll to downtown Snow Hill’s shops, restaurants & the Pocomoke River. Small-town charm & easy access to the Eastern Shore’s best attractions. Don’t miss this rare opportunity. Schedule your private showing today!



2 BR, 1.5 BA manufactured home. Open floor plan with eat-in kitchen. Lots of natural light. Primary BR has ensuite half BA. Community amenities: 2 outdoor pools, 2 tennis courts, 9-hole golf course, bayfront boardwalk, fishing pier, shuffleboard court & wildlife sanctuary with walking path.







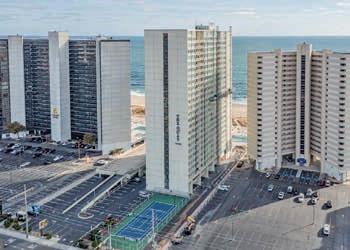
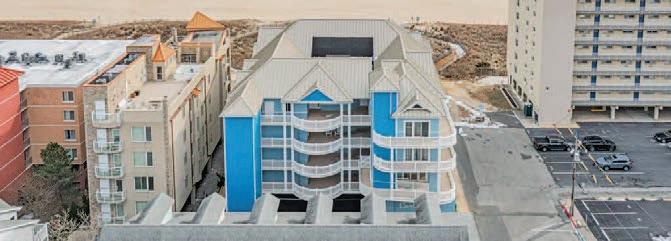
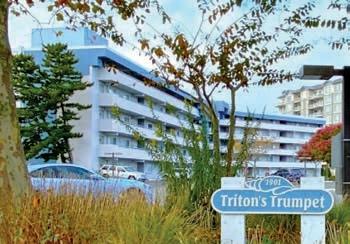
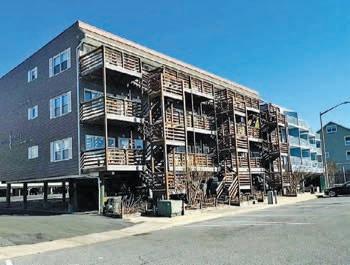
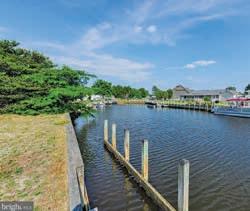
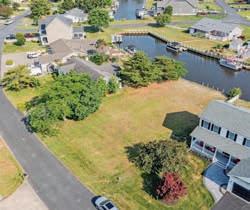

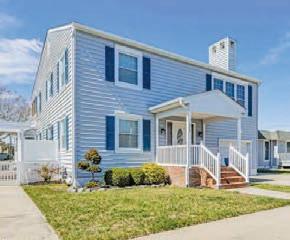
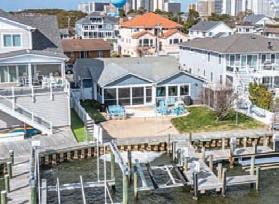

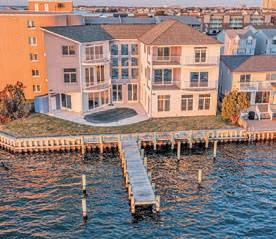
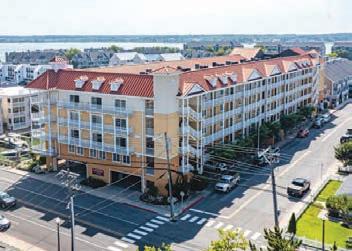


Realtor®
410 430 6799
stevegreen@coastallifeoc.com
website: stevegreen.coastallife.com



• 443 552 7579
I will work with you every step of the way sharing my expertise about buying and selling real estate on the shore….just as I helped Anthony and Alison.
"Working with Steve was a pleasure. His deep market knowledge, sharp negotiation skills, and data-driven approach helped us through the procession from listing to settlement. Thanks to his guidance, I was able to meet mytarget return on investment with a smooth, hassle-free transaction. Steve handled everything with a high level of professionalism, grace and integrity — exactly what you want in a trusted partner. I highly recommend his services and will certainly utilize him again.”
AnTHOnY W. On RECEnT SALE OF OCEAn BLOCK MID-TOWn COnDO AT 96% OF ORIGInAL LISTInG PRICE.
Open floor plans that make it easy to move through primary living and entertaining areas have been popular for decades. They join the dining room, kitchen and living room into a communal space where sight lines are maximized, and walls are minimal.
The pros and cons of this design style merits consideration when renovating or shopping for a home. Nowadays, it's nearly impossible to find a new construction with closed-off rooms.
Here's a look at some of the pros and cons of having an open-concept home.
Make small spaces feel bigger
dows and doors can make it more challenging to create privacy when desired. When window shades are open, passersby can see into a home. Also, sunlight may end up wearing out flooring and furniture throughout the home.
Space for entertaining
Benefit: Hosting a crowd? Guests can enjoy the communal space, while hosts can still interact with friends and family even while preparing meals in the kitchen.
Drawback: Homeowners will likely need to do more cleaning ahead of hosting guests, as multiple rooms will be on display. Also, cleanup afterwards may be more arduous since guests have spent time in multiple spaces.
Boost property value
ALISOn L. On SECURInG BUYER AGEnT SERVICES FOR An UPCOMInG PURCHASE In THE COASTAL REGIOn. ?
Benefit: When smaller homes are broken up by walls, they can seem even smaller. By tearing down walls, one can trick the mind into thinking there is more square footage.
“Steve spent an entire day with me while my husband underwent training at a new job that requires us to relocate to the coast. As soon as we sell our home in Virginia, we will be following up with Steve to help us facilitate the buying process. We look forward to working with him, as he gained my confidence after the first showing. I don’t know many agents who would dedicate an entire day showing me properties. Not even rain could dampen his spirits, while others would view the search day as a waste of time. He has earned our business.”
Drawback: The space may feel too large. An open concept floor plan in a large home can make interior spaces feel cavernous. A cozy home can be difficult to achieve with fewer walls.
Let the natural light flow
Benefit: Without walls to break up rooms, homeowners can maximize light coming in through their windows. This also may help to brighten darker rooms that do not get as much natural light.
Drawback: Privacy can be hard to achieve. Unobstructed views from win-
Benefit: The home renovation experts at The Spruce note open floor plans are desirable and increase the value of a home by up to 7.4 percent a year.
Drawback: Some home buyers are beginning to shy away from open floor plans. This may have been prompted by stay-at-home requirements during the COVID-19 pandemic, when multiple family members were working and doing schoolwork at home. In that environment, an open-concept layout didn't provide the privacy or distraction-free spaces residents may have needed.

A successful kitchen renovation project requires careful planning and a detailed vision of what the space will look like upon completion.
But – there’s a process that must go into a kitchen renovation. Whether a homeowner is thinking about giving the kitchen a major overhaul or just a minor refresh, bringing that vision to life doesn't happen overnight.
Embarking on a kitchen remodel can be an exciting venture and homeowners may be eager to dive right in but familiarizing oneself with what to expect prior to the start can help property owners navigate the process more smoothly.
Inspiration and design: The first phase involves dreaming up kitchen plans and making practical decisions regarding efficiency and functionality. Considerable time may be spent working with a designer and architect, which will involve choosing materials and a color scheme.
Creating a budget: According to Angi, the average kitchen remodel costs $26,934, but price ultimately varies depending on the scope of the work. Costs may be less or more depending on the size of the kitchen and the materials chosen.
Demolition: Before a homeowner can have a new kitchen, the old one must be removed. The real physical transformation begins with the demolition, which tends to be quick but messy. It is essential to set up an alternative "mini kitchen" elsewhere, or expect to be dining out throughout the remodel.
The demo process may reveal any issues that will need to be remedied before the real work can begin, such as structural damage, leaks, mold, or other hiccups.
Contractor work begins: It can take one to three weeks for contractors to install plumbing, mechanical components, electrical wiring, ductwork, and more, followed by structural needs and drywall, according to sink and faucet manufacturer Blanco. Flooring and cabinets will follow, and can take another week or more.
Fabricating custom countertops is a lengthy process and can represent the bulk of a kitchen renovation timeline. Expect a few weeks for countertops to be measured, made and then installed.
Finishing touches: Appliances will be delivered and hooked up at the tail end of the renovation. Finally, the backsplash, fixtures and lighting are put into place. The last leg of the remodel will include painting, trim work and installation of hardware on cabinets and drawers.
As the renovation begins, homeowners should remember that unexpected issues can arise, including delays due to material availability or unforeseen challenges. Maintaining an open communication with the contractor, asking questions and remaining flexible helps.
A typical kitchen renovation can take anywhere from six to 12 weeks. Although a kitchen remodel is initially disruptive, it is an investment that ultimately enhances a





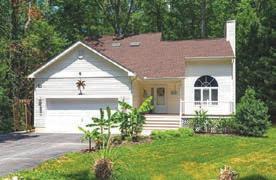
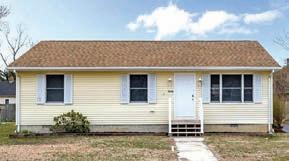
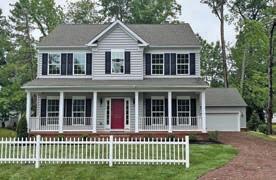
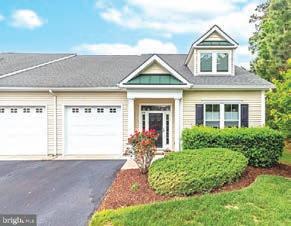
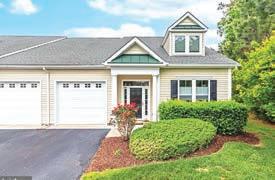

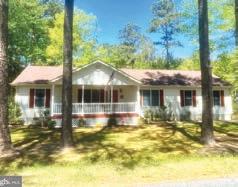

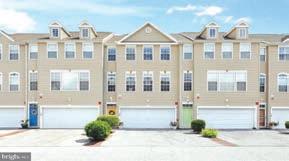
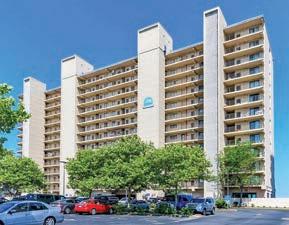

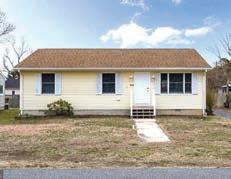


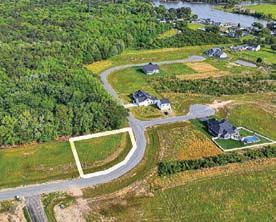

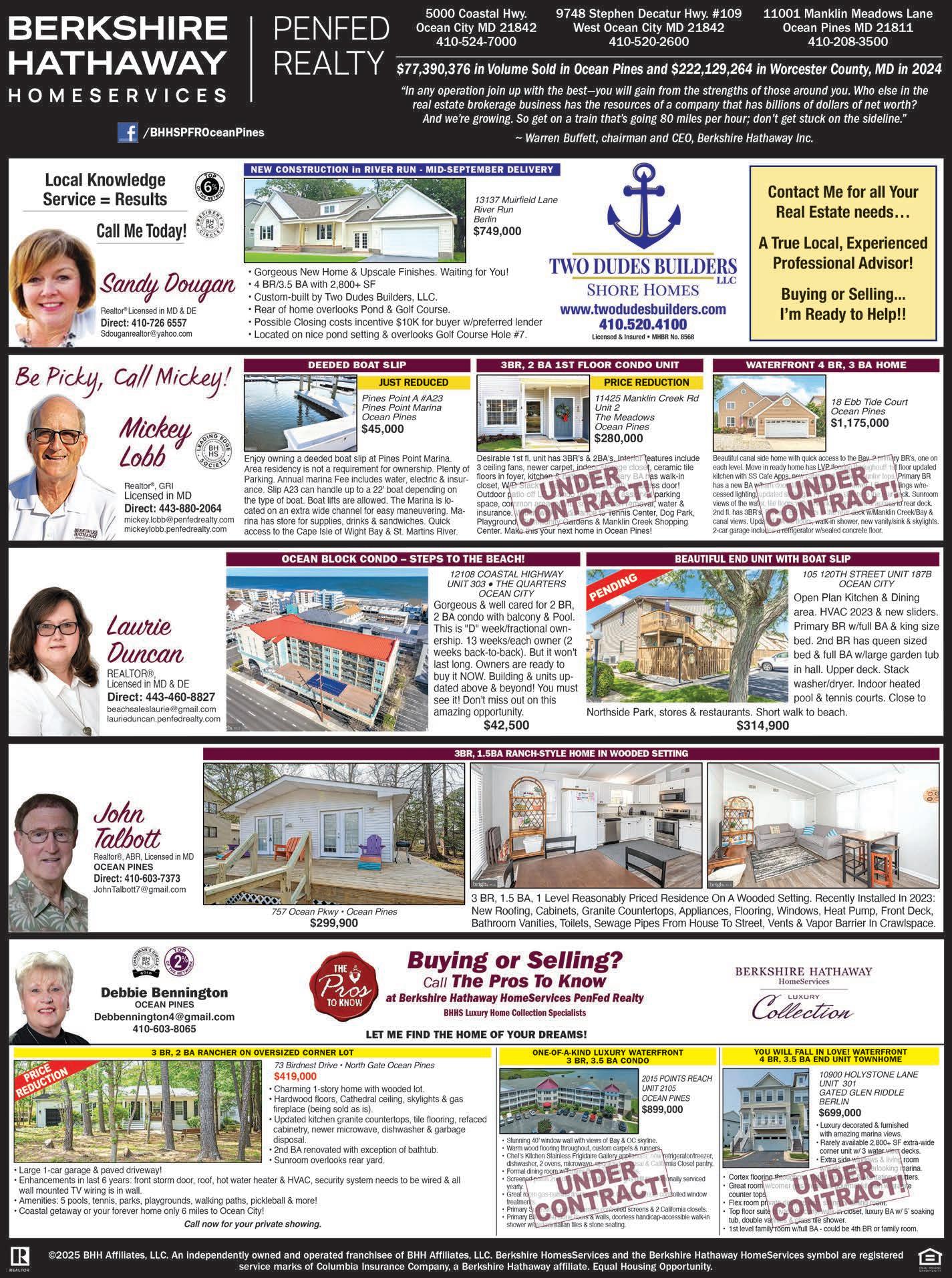

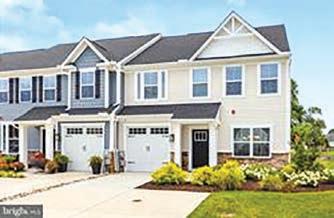








When you need more space, you start to think about making some serious choices: pick up stakes and move to a bigger house, or start to make some serious changes under your roof now? A real estate market marked by low inventory and high prices has made it more affordable for many property owners to stay put and convert existing spaces.
Garage conversions can be a great way to add functional space to a property without building on to an existing home.
Homeowners considering such renovations can benefit from a rundown of what a garage conversion entails and what to expect when the project is completed.
for fresh air to enter the space. The space will need ventilation and heating and cooling capabilities if it's being converted.
Your Climate. Before going forward with a garage conversion, homeowners should consider where they live and the local climate. Homeowners living in urban areas where parking is at a premium may be doing themselves (and future owners) a disservice by converting a space where they can presently park a vehicle into something else.
In addition, people living in locales where outdoor activities like surfing, kayaking and cycling are popular will have to determine where items necessary for such activities will be stored if they decide to convert their garages into living spaces.











Floors. A new floor will likely be part of the project. Whether you're converting the garage into a living space or simply hoping to make it look nicer as a workshop or artist's studio, the existing floor will likely need to be replaced. Many garages feature concrete flooring, which cracks easily (homeowners considering a garage renovation may already see cracks in an existing floor).
HVAC. The room will need ventilation and heating and cooling. A garage used for traditional purposes (i.e., parking cars, storing lawn and garden tools, etc.) likely will not be connected to a home's existing HVAC system and may not feature a window that can be opened or closed to allow
Of course, garage renovation teams can incorporate storage into a design, so homeowners should not hesitate to discuss their lifestyle with contractors to ensure the room accommodates their hobbies after the conversion is complete.
Zoning. Local zoning laws may or may not affect the project. Laws vary depending on where homeowners live, so it's impossible to say with certainty if homeowners will or won't run into zoning issues during a project. However, the design of the finished product may offer hints as to any permit-related hurdles homeowners may need to clear.






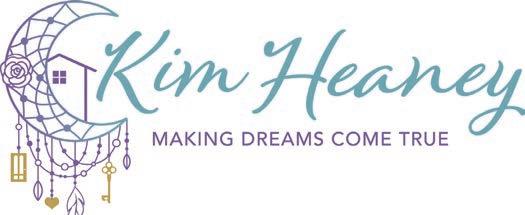

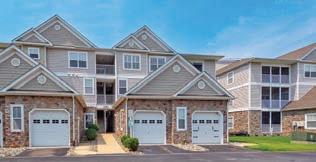




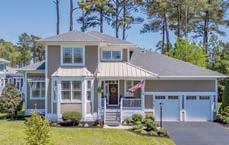








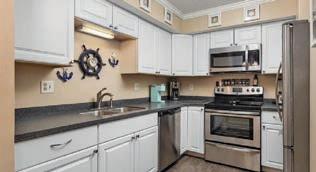




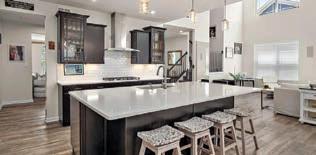

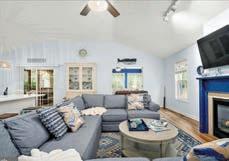



























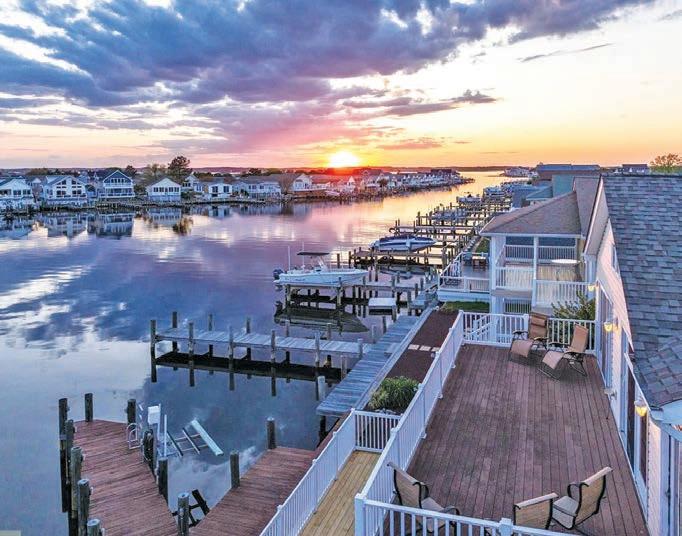

















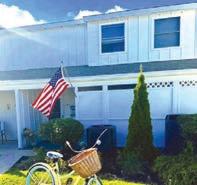
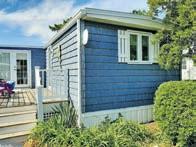
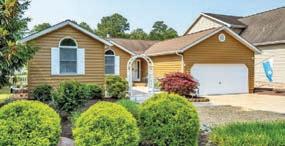



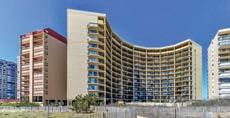
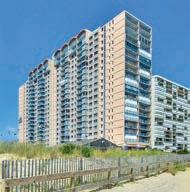
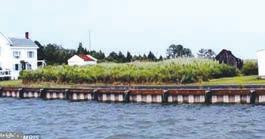
































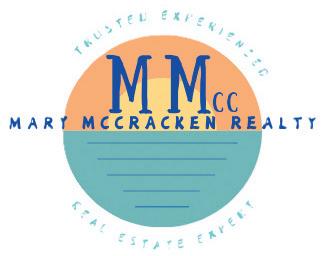


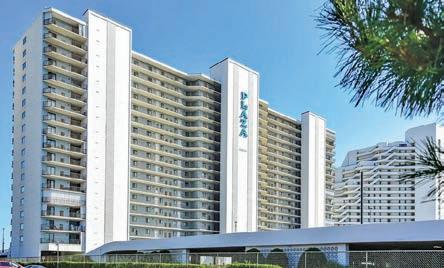
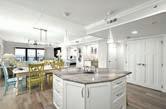

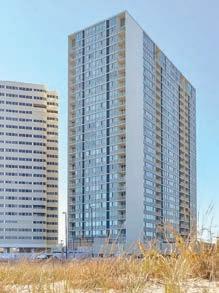
Beautifully redone 2bed/2bath with Oceanfront Living and Master Bedroom with
and Views. Gorgeous Kitchen and Bath renovations too! Private Beach Storage, Heated outdoor pool, Indoor Pool, tennis/pickleball, exercise & game rooms, and 24/7 Security.
on the beach: HEATED Outdoor Pool, Kiddie Pool & Tiki Bar/Grill on Elevated Half Acre Deck, plus a Year Round Indoor Pool, Hot Tub & Restaurant. There is 24/7 Security, Private Beach Storage and Loads of Parking (including 1 Covered, Assigned Spot, 1 Spot on Top Level and more Available). Association is in
