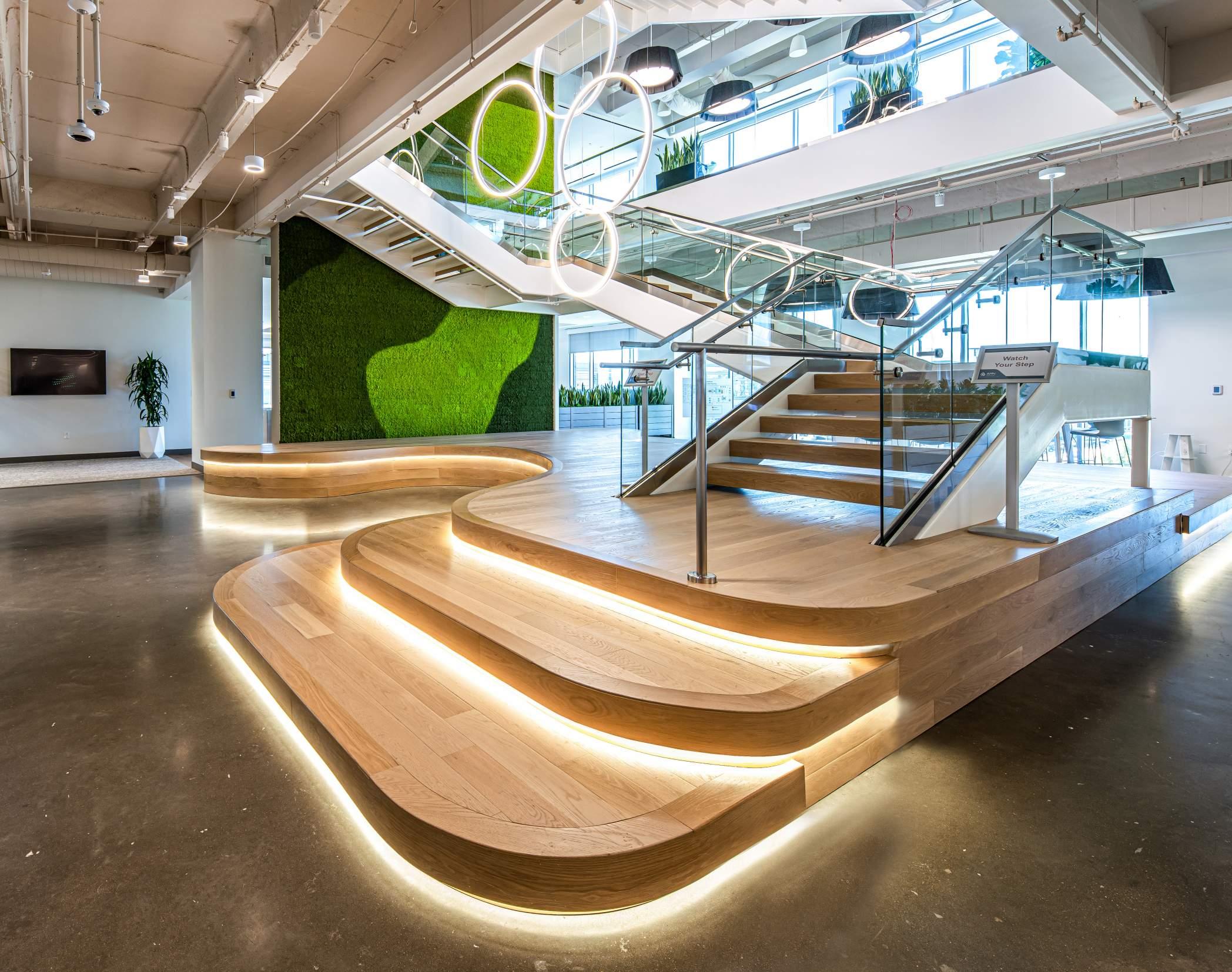

Our Purpose

Make Great Moments
Every encounter to create an amazing project is an opportunity to “Make Great Moments” that inspire us towards a better future.

Innovative design with practical results and lasting
This means that we explore designs and love the creative process. We also want to make sure that whatever we propose can be executed practically.
History of the Firm

Ownership
O’Brien Architects is now owned by Jack’s son, Sean O’Brien, AIA, who now serves as the CEO. Although our projects and designs have evolved, the firm still embodies the character of its founder, Jack O’Brien. His emphasis on integrity, respect, and service has shaped our culture.
By adhering to this value system, our team has established a loyal client base and has developed professional relationships that span generations.
National Presence
Founded in 1974 by Jack O’Brien, our firm was built on the idea that people can achieve their dreams and still treat each other like family.
We believe there is no individual greater than O’Brien’s purpose, Our vision and Our mission.

O’Brien is Based in Dallas, but has a national presence.
O’Brien Architects has worked in, or is active, over 20 states.
Office Locations
Dallas
One Arts Plaza 1722 Routh Street, Suite 122 Dallas, TX
Legacy Plano 5800 Democracy Drive, Suite 200-B Plano, TX
Firm Size
There are currently 50 employees at O’Brien Architects. While we currently have a healthy workload, we have the capacity to take on any project.
Diverse Market Sectors
VERILY LIFE SCIENCES | DALLAS, TXLeading Connections
 Sean O’Brien, AIA, CEO
Sean O’Brien, AIA, CEO
Sean holds a Bachelor of Science and a Master of Architecture (M. Arch) from Texas Tech University. As the owner and CEO of O'Brien Architects. Sean’s primary focus revolves around the conception and realization of experiential buildings and environments that foster a memorable and impactful connection between people and places.

He places immense value on the relationships cultivated throughout the creative process, viewing them as equally significant as the physical spaces.

Sean is engaged in the Dallas community and dedicates his time and expertise to various philanthropic initiatives. He serves on the board of the Dallas Architecture Forum and has contributed to nonprofit endeavors, including the Interfaith Housing Coalition and the LeTot Center.
SOME OF OUR PARTNERS



 Leukemia Lymphoma Society
Leukemia Lymphoma Society
Meet The Team


We believe that all individuals deserve to be treated with respect and we hold ourselves to the highest ethical standards. O’Brien has just as much focus on it’s culture as it does being a great architecture firm. We have been named a Dallas Business Journal “Best Places to Work.”
This designation is based on feedback from employees regarding questions about O’Brien’s approach to transparency, inclusiveness, diversity, and organizational clarity. We love our people and culture and strive to “Make Great Moments” for all.
O’Brien Leadership Team













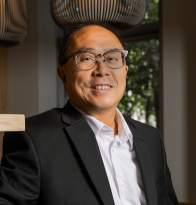




Meet The Interiors Team

O’Brien Interior Design Team


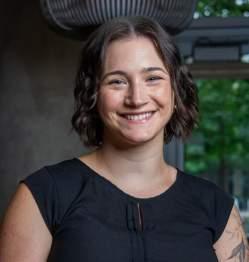



 Ashley Acuff, IIDA, RID Principal / Director of
Caitlin Huston, RID Project Manager
Jourdan Whatley, RID Project Manager
Jacob Prado Project Designer
Marianne Scheer Project Designer
Amador Saucedo, AIA Principal / Director of
Ashley Acuff, IIDA, RID Principal / Director of
Caitlin Huston, RID Project Manager
Jourdan Whatley, RID Project Manager
Jacob Prado Project Designer
Marianne Scheer Project Designer
Amador Saucedo, AIA Principal / Director of
Design Trends

The office of the future
New office trends have emerged from unprecedented times in the past couple of years. The workplace has evolved into a destination where employees can find necessary tools, connections, and a variety of spaces that cater to the new norm of the workday including the availability of a hybrid working schedule. The goal is to create a workspace that becomes inspirational, dynamic, creative, and efficient.
We lead, Innovate, & Collaborate.

Our Approach to Design
Our purpose, “Make Great Moments,” is aimed at improving lives by transforming the ordinary into the extraordinary.
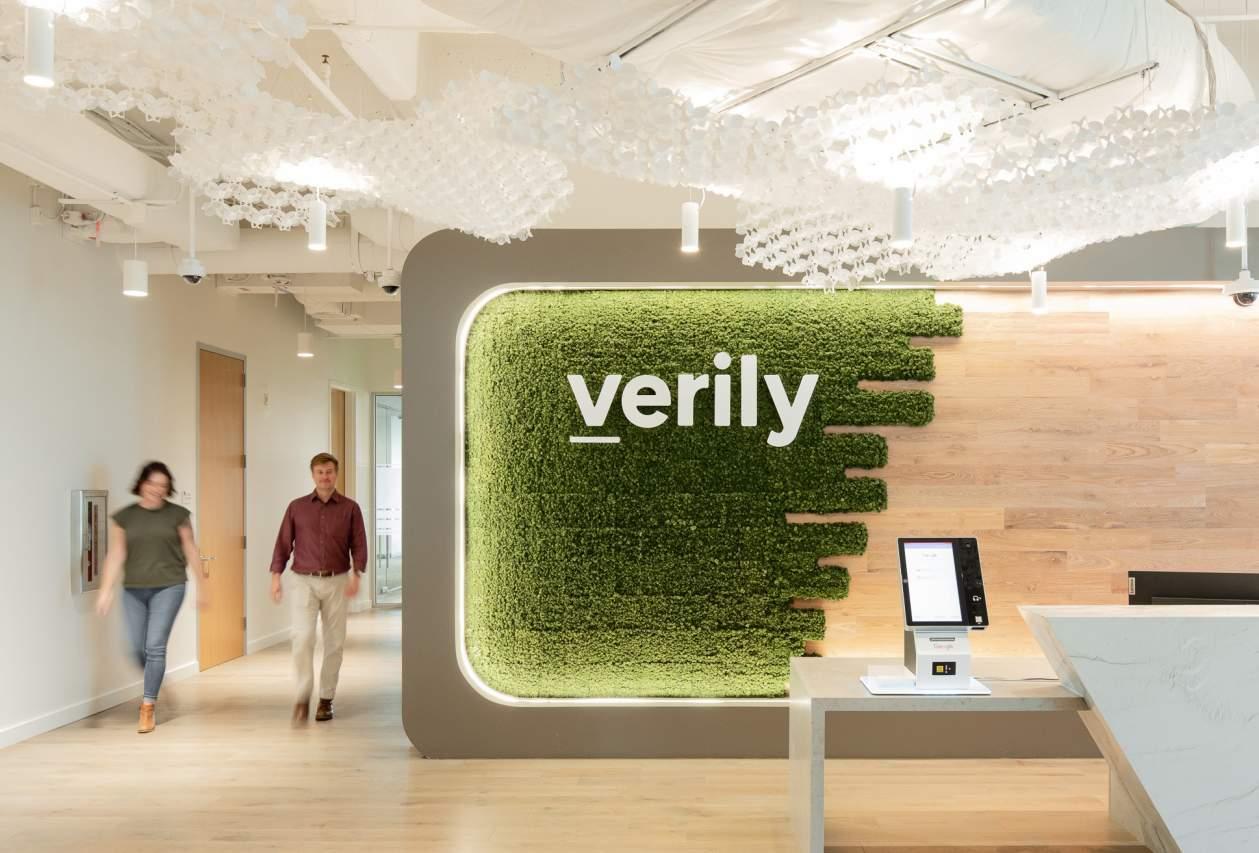
Holistic Design
It’s a commitment to creating meaningful spaces that resonate with the unique characteristics of each company by enriching lives and leaving a lasting impact. Our projects reflect the DNA of the brand and culture in which they reside.
Creating O’MG Moments
There is an opportunity in every project to do something special that improves its performance, improve for the users, and ultimately the return on investment. We seek to understand the specific needs of the client and user so we can provide a project that is not only efficient but performative in a way that creates a lasting impact and improves people’s lives.

Brands We’ve Served
Developers & Brokers
Hillwood
Trammel Crow
Simon Property
CBRE
Stillwater
The Retail Connection
Howard Hughes
Billingsley Company
Brixmor
Howard Hughes
Ramrock
Lincoln Property Company
Transwestern
Cresa
Colliers
Perot Development.
Grocery Stores
Kroger
Whole Foods
Tom Thumb
Brookshire’s
ALDI
Fiesta
CVS
The Fresh Market
National Accounts
Banana Republic
Gap
Best Buy
West Elm
TJ Maxx
Nordstrom
Nordstrom Rack
Barnes And Noble
Kohl’s
Green Acres
Carters
Restaurants
Mi Cocina
Dee Lincoln Prime
First Watch
Ten Ramen
Bob’s Steak & Chophouse
Entertainment
Cinemark
Pin Stack
Rave Movie Theaters
Studio Movie Grill
Main Event
Dave And Busters
Equinox
Lincoln Motor Company
La Fitness
Auto/Aviation
Lincoln Motor Company
Dallas Cowboys
Lear
Flexjet
Burlington
Home Goods
Hobby Lobby
James Avery
PetSmart
Petco
Ross
Sephora
Specs
Total Wine
Victoria’s Secret
H & M
Academy
Urban Outfitters
Michaels
Aloft/Marriott
Monster Energy
Public Storage
Keller Group
Client References
"Sean O’Brien and team have the creativity, alacrity and flexibility to be great design partners. They listen closely and then bring all the historical architectural smarts and a fresh eye to creating places where you’d like to be. They first think through making the public realm inviting and then enrich that with great architecture."

LUCY BILLINGSLEY
BILLINGSLEY COMPANY
D. (214)-270-2222
LBillingsley@Billingsleyco.com

General Contractor References
"I have had the pleasure of working with O’Brien Architects on several projects. I cannot say enough about how open and collaborative their approach is when dealing with an owner. The last project we partnered on was with a very challenging foreign owner who wanted us to design build their North America Headquarters Building. O’Brien Architects was always professional and patient in the countless design meetings we attended. They worked like champions to the very end of the project and were our partners every step of the way. O’Brien’s design produced one of the most beautiful buildings I have ever helped to construct.”

SHELL BUCKNER
SENIOR PRECONSTRUCTION MANAGER, EMJ D. (972) 582-3446
shell.buckner@emjcorp.com
"O'Brien is about incredible architecture. They are an amazing team who works tirelessly, who burn the midnight oil. You talk about people with passion, they are a passionate team. O'Brien has lead us on an epic path of greatness. We are excited to continue with our partnership with Sean and his team."

CHARLOTTE JONES
DALLAS COWBOYS
D. (972) 497-4397
Canderson@dallascowboys.Net
"O'Brien has been a truly invaluable partner for Lincoln Property Company over the last 30 years. They have a comprehensive understanding of master planning, mixed use, and all the individual uses and components that make complex projects successful from both a design and financial standpoint. They have a long history of success,and always continue to stay on the cutting edge of design and development."

SHAWN FULLAM
LINCOLN PROPERTY COMPANY
D. (214) 740-3373
SFullam@lpc.com
"I always enjoy working with the O’Brien team. They are very responsive and efficient, and work well with ownership to help keep projects on time and on budget.”

KYLE NIX, AIA
PRITCHARD ASSOCIATES, INC.
D. (214) 849.0046
kyle@pritchardassociates.com

"Provident General Contractors has worked alongside O’Brien Architects in successfully completing nearly $500 million dollars in projects over the past 6 years. We firmly believe there is immeasurable value added when familiar teams work together, the greatest of which is speed to market. It is difficult to quantify the worth in dollars, but our experience is that Owners directly benefit from operational efficiencies and fewer change orders throughout the course of construction. O’Brien Architects is a highly capable, professional firm. Sean and his team approach each project with a “can do” attitude and a collaborative demeanor to ensure a successful delivery for the client.”

CHASE BEAUREGARD
VICE PRESIDENT, PROVIDENT GENERAL CONTRACTORS (972) 385-4164
ChaseB@providentgc.com
"Regardless of a project’s type or size, the O’Brien Team embraces collaboration and welcomes input from other stakeholders, including ourselves....We have worked together on numerous projects over the years and the experience is consistently excellent. They remain engaged from the beginning to the end and are not afraid to roll up their sleeves and work as a team to find creative solutions.”

JUSTIN MCAFEE
PRESIDENT & CEO, ROGERS-O’BRIEN CONSTRUCTION CO. (214) 962-3000
JMcAfee@r-o.com
"O’Brien Architects has always been a very collaborative and proactive design firm... Together we have worked methodically through details and designs to make our buildings functional and beautiful. Our clients have appreciated our close working relationship with O’Brien Architects, because it creates a smooth project delivery.”

BILLY LARGE
PROJECT DIRECTOR, ROGERS-O’BRIEN CONSTRUCTION CO. (214) 962-3000
blarge@r-o.com
Relevant Firm Experience


DSV
PROJECT DESCRIPTION
For their first US Headquarters, the Denmark based DSV Logistics wanted to take their sleek and efficient European facilities to a new level. With open office floor plans, clean break areas, and a grand lobby space, their new building provides a remarkable work environment for all their employees.
LOCATION, SCOPE & SIZE
Location: Lancaster, TX
Scope: Ground up warehouse and office with full interior finish out
Size: 1,018,600 SF (Warehouse)
57,455 SF (Office)
Completed: 2022
PROJECT TEAM
Client: DSV & EMJ
Architect: O’Brien Architects




No Solo Artists: Embracing Collective Expertise
Every role is vital in the making a project come to life, and “no solo artist” is responsible for the end result. We believe in the power of collective expertise, where diverse talents and perspectives leads to innovation and success. Within our teams, we cultivate a culture where egos are left at the door, and every voice is valued and heard. By fostering an environment where suggestions are welcomed, and varied perspectives are sought, we enrich our projects.
In line with our client collaboration, is our belief in the interconnectedness of environmental graphics, branding, art, signage, and lighting in shaping the built environment. We are actively studying and visualizing the integration of these disciplines during the concept and schematic phases to build a cohesive vision for each project. While we provide design for these disciplines, we also proactively seek consultant partners in those specific areas when needed. Whether it be to execute a design or take on the role as lead, we see the approach as fundamental to the success of our clients, and the users of our projects.
AMN Healthcare
PROJECT DESCRIPTION
The space for AMN Healthcare’s Dallas Flagship Office was thoughtfully designed to embrace future flexibility and enhance the overall well-being of its occupants through biophilic design principles. The workspace was planned with adaptability in mind, incorporating modular furniture and versatile layouts that cater to different work styles. Biophilic elements, such as living green walls, strategically placed indoor plants, and natural materials, were seamlessly integrated to promote a connection with nature and improve overall employee wellness. The design aimed to foster a dynamic and collaborative atmosphere while providing quiet and reflective spaces for focused work. By prioritizing sustainability and incorporating cutting-edge technology, the project successfully created a forward-thinking and agile environment that aligns with AMN Healthcare’s commitment to innovation and employee satisfaction.
LOCATION, SCOPE & SIZE
Location: Dallas, TX
Scope: Ground up office building with Interior Finish-out
Size: 84,000 sf approx.
Completed: 2023
PROJECT TEAM
Client: AMN Healthcare
Architect: O’Brien Architects



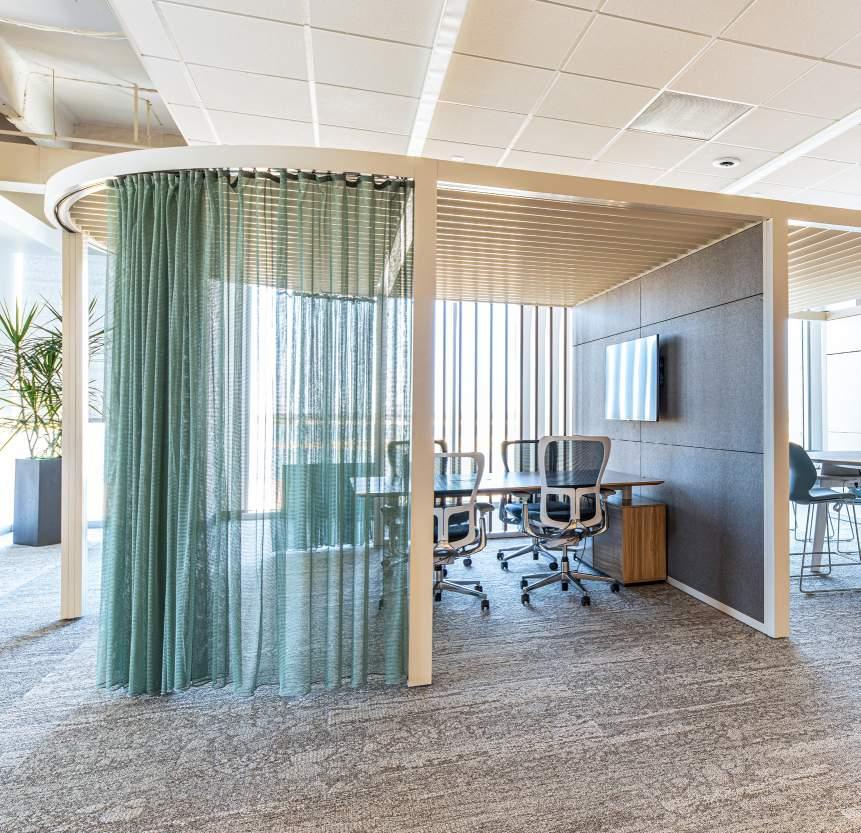

McGuiness
Dermatology
PROJECT DESCRIPTION
With multiple locations throughout the Metroplex McGuiness Dermatology boasts cutting edge technology and support to their clients. Through elegant office design McGuiness is able to portray their compassion and care for their clients and have the look good feel good attitude.
LOCATION, SCOPE & SIZE
Location: Plano, TX
Scope: Interior finish out
Size: 5,661 SF
Completed: 2020
PROJECT TEAM
Client: McGuiness Dermatology
Architect: O’Brien Architects



PROJECT DESCRIPTION
Ritchie Bros, is a global asset management and disposition company, offering customers end-to-end solutions for buying and selling used heavy equipment, trucks and other assets.
Ritchie Bros. Auctioneers, the world’s largest industrial auctioneer offers live auction events with on-line bidding.
Ritchie Bros.
Location: Fort Worth, TX
Scope: Corporate headquarters Interior Finish-out
Size: 15,000 SF Completed: 2021 LOCATION, SCOPE & SIZE
PROJECT TEAM
Client: Ritchie Bros.
Architect: O’Brien Architects




PROJECT DESCRIPTION
Located at 2999 Olympus, Verily wanted to make their Dallas headquarters a unique office experience. Distinct design elements, the incorporation of natural tones and shapes, and timeless finishes work together to showcase their strong presence in the field of life and sciences.
SCOPE & SIZE
Location: Dallas, Texas.
Scope: Interior finish out in ground up office building
Size: 30,000 SF - Interior finish out
Completed: 2022
PROJECT TEAM
Client: Verily/Google
Architect: O’Brien Architects


The DNA of a place drives the story.










Engaging youth through the love of the game
PROJECT DESCRIPTION
Golf is their passion at Northern Texas PGA, and our goal with this space was to pay tribute to that through subtle branding moments and design elements. Incorporating Texas inspired design played a key part in making their new headquarters a truly unique space.
NTPGA Headquarters
Location: Frisco, TX
Scope: Ground up office and pavilion with full interior finish out Size: 9,205 SF Completed: 2023 LOCATION, SCOPE & SIZE
PROJECT TEAM
Client: NTPGA Architect: O’Brien Architects







Immerse People in a Memorable Space
Through our years as architects and interior designers, we’ve placed great emphasis on user experience, focusing on the “in-between” areas and the finer details. In other words, bespoke experiential interior design is what makes an ordinary project extraordinary and distinguishes it from others
Dematic Regional Office
PROJECT DESCRIPTION
Dematic’s office creates a dynamic hub for their Dallas employees, drawing inspiration from a modern, clean, innovative design aesthetic. With pops of color and collaboration areas, this space becomes a place where workers and ideas come to life.
LOCATION, SCOPE & SIZE
Location: Plano, TX
Scope: Interior renovation in existing ground up building by O’Brien Architects
Size: 45,000 SF
Completed: 2022
PROJECT TEAM
Client: LPC/Dematic
Architect: O’Brien Architects


Local identity while maintaining brand and culture


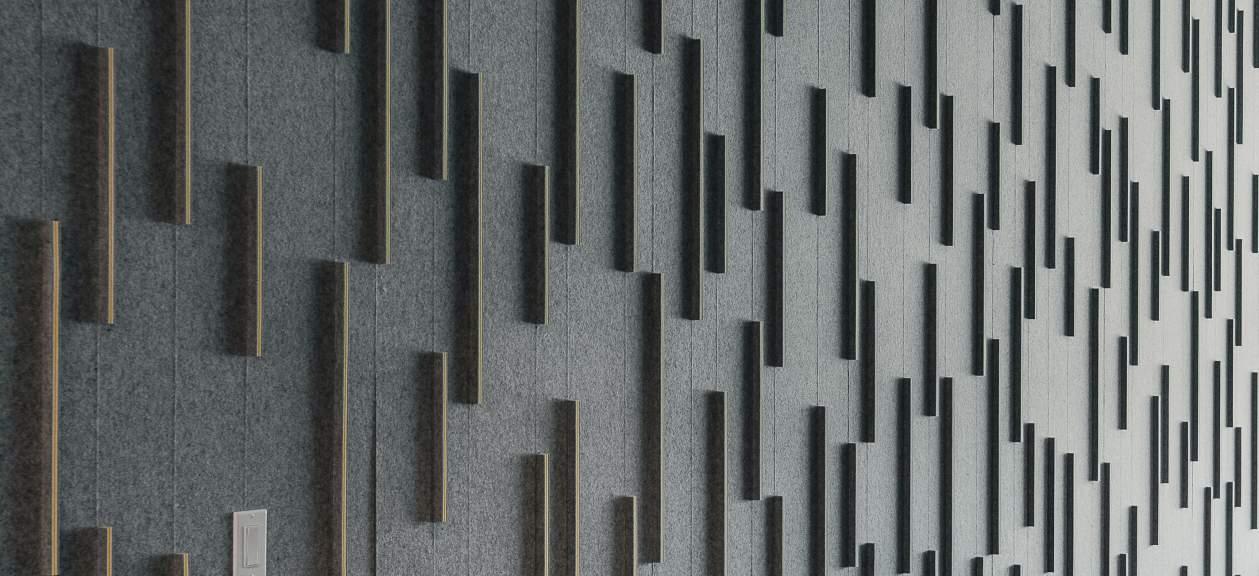



Illustrating rich history through Architecture
GMI Headquarters
PROJECT DESCRIPTION
With construction being at the heart of GMi Headquarters, this space shows the history and skill of the company throughout the office. Raw materials and branding moments being some of the highlights, this office space and warehouse help celebrate the craft of the workers inhabiting it.
LOCATION, SCOPE & SIZE
Location: Southlake, TX
Scope: Ground up warehouse
Office building with full interior finish out
Size: 22,000 SF (Office)
48,000 SF (Warehouse)
70,000 SF (Total)
Completed: 2022
PROJECT TEAM
Client: GMi
Architect: O’Brien Architects



PROJECT DESCRIPTION
Optym’s office embraces the modern, clean lined style of many tech offices but adds a touch of warmth through wood and living walls. This project was designed to provide a creative and open space that offers flexibility.
LOCATION, SCOPE & SIZE
Optym
Location: Dallas, TX
Scope: Corporate Headquarters
Full interior finish out
Size: 15,200 SF
Completed: 2020
PROJECT TEAM
Client: Optym/Billingsley
Architect: O’Brien Architects






Raising Cane’s Headquarters
PROJECT DESCRIPTION
At Raising Cane’s Plano headquarters, their cool culture and community involvement played a key role in the design process of their expansion and renovation. With branding moments throughout, this office creates a fun and exciting environment for their employees to enjoy.
LOCATION, SCOPE & SIZE
Location: Plano, TX
Scope: Shell building expansion with full finish out interiors.
Size: 123,702 SF (including 41,310 SF expansion)
Completed: 2020
PROJECT TEAM
Client: Raising Canes
Architect: O’Brien Architects




engaging design centered around the culture of One Love

Our Design Process

Our team works closely with the client and oversee a project from beginning to end. The initial stages, including programming and test fits, are vital in addressing client needs and expectations.
Through schematic design and design development, we focus on collaborating through visualization sessions to assist clients in envisioning their future space. We want to create a space that is not only functional, but also one that empowers the client’s vision and purpose through design elements. From there, pricing documents and construction drawings packages are delivered to the construction team, ensuring the build out will come to fruition. Then, by seeing out construction administration, we are able to help ensure that projects come to life with every detail.
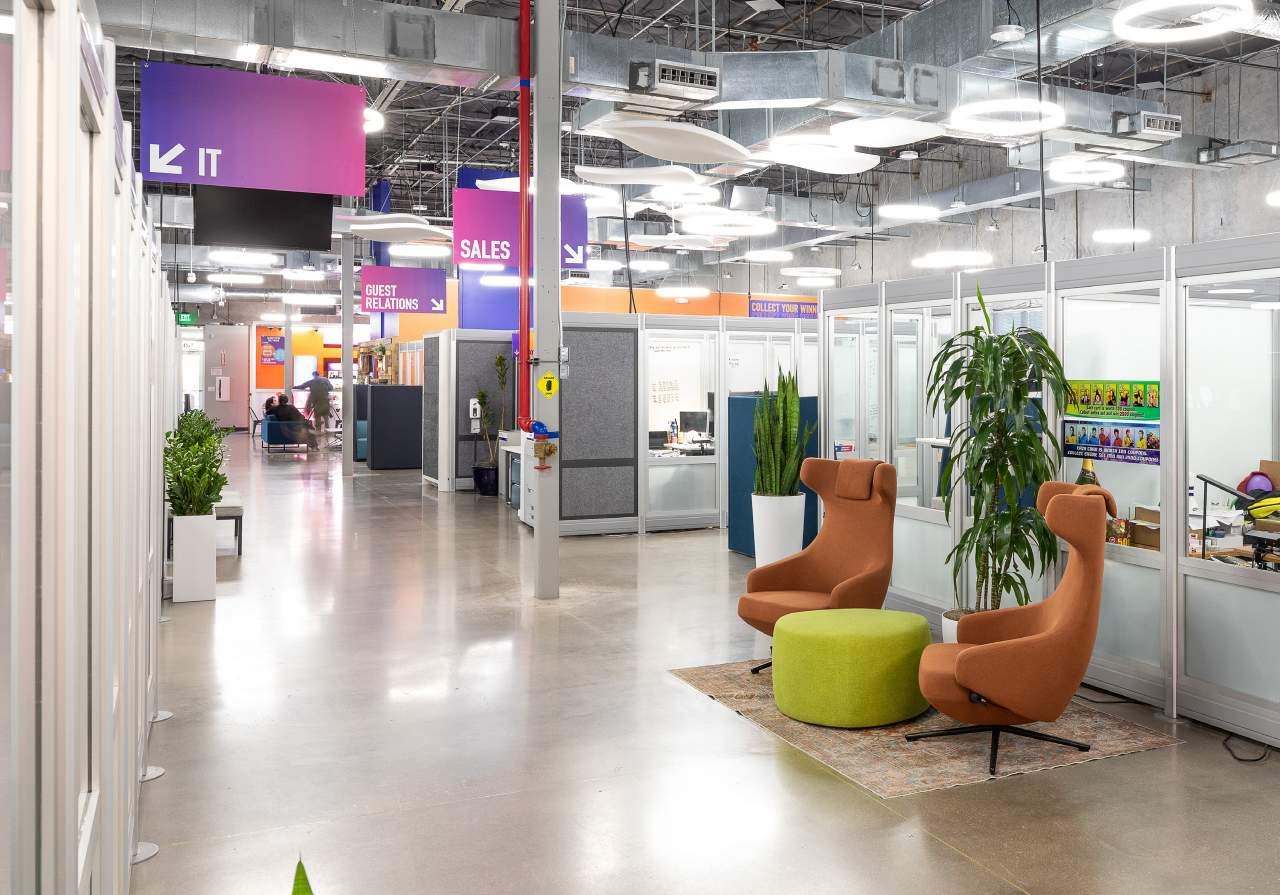
PROJECT DESCRIPTION
Dave & Busters
When relocating their headquarters to Carrollton, Texas, Dave & Buster’s recognized the importance of expanding their test kitchen and creating flexible, collaborative spaces for the office. To achieve this, we integrated movable partitions, which allows for seamless reconfiguration as their workforce evolves. We also utilized existing finishes and added new, contemporary elements. This created the perfect backdrop for the quintessential Dave & Buster’s branding. Their office now has a sophisticated yet playful aesthetic that seamlessly merges modern elements with the distinctive Dave and Buster’s style, creating an immersive environment that enhances both guest and employee experiences.
LOCATION, SCOPE & SIZE
Location: Carrollton, TX
Scope: Office remodel within an existing building
Size: 68,062 SF
Completed: 2022
PROJECT TEAM
Client: Dave & Busters
Architect: O’Brien Architects




Jordan & Skala Engineers
PROJECT DESCRIPTION
The new Jordan & Skala Dallas office HQ prioritizes creating an exciting and enjoyable workspace by fostering a sense of community and engagement. Key design elements, including acoustic ceilings, gaming equipment, and purposeful millwork, are integrated into a large break and gaming area. These principles extend to the open workspaces, encouraging teamwork and collaboration, resulting in a dynamic and inviting environment for daily work life.
LOCATION, SCOPE & SIZE
Location: Plano, TX
Scope: Interior finish out in existing shell building.
Size: 19,000 SF
Completed: 2023
PROJECT TEAM
Client: Jordan & Skala
Architect: O’Brien Architects




Towne Square
I & II
PROJECT DESCRIPTION
Welcome to Towne Square Place, the epitome of business efficiency and excellence. Phase I introduces our “Pre-Finished Suites,” meticulously designed for family-owned businesses, entrepreneurs, and start-ups, providing a high-quality, inviting, and professional workspace.
Building on this success, Phase 2 expands the client’s commitment, meeting growing demands with an enhanced design that seamlessly fuses functionality and sophistication. Towne Square Place is where businesses of all sizes thrive in turnkey solutions that elevate the workspace experience.
LOCATION, SCOPE & SIZE
Location: Plano, TX
Scope: Ground up warehouse+office with full interior finish out
Size: 80,000 SF per phase (160,000 SF total)
Completed: 2021
PROJECT TEAM
Client: Primera Companies
Architect: O’Brien Architects







KVP
PROJECT DESCRIPTION
KVP, a veterinary industry leader in wellness solutions, wanted a space in McKinney to inspire their employees, customers, and four legged friends. A cohesive collaborative floor plan, great amenity spaces, and pet friendly finishes, created a space that embodies their brand motto: Better products. Better service. Better together.
Location: McKinney, Texas
Scope: Ground up building with full interior finish out
Size: 120,000 SF, 16,000 SF Office, 104,00 SF Warehouse
Completed: 2020 LOCATION, SCOPE & SIZE
PROJECT TEAM
Client: KVP/Heady Investments
Architect: O’Brien Architects




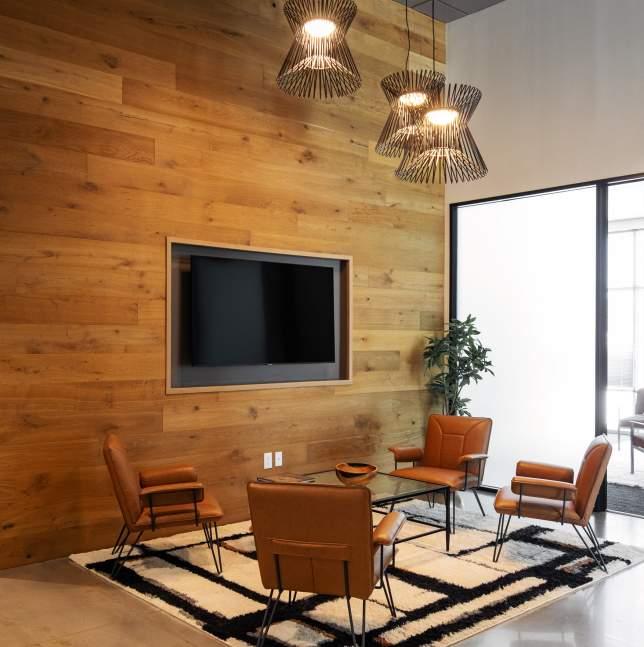



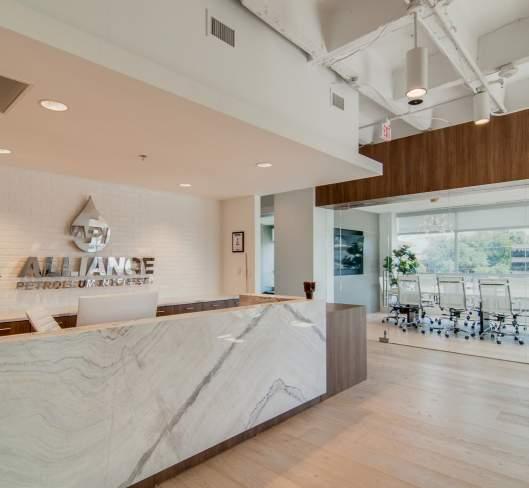

PROJECT DESCRIPTION
Alliance Petroleum
Alliance Petroleum’s headquarters features various wood tones complemented by marble textures, exuding warmth and sophistication. Our design emphasizes coziness with curved elements in furniture, lighting, and transitions between flooring materials, creating a homey and inviting atmosphere. The office fosters a light and airy feel, ensuring employees are at ease. With a modern and timeless palette, sleek lines, and unique lighting features, our design reflects our commitment to creating functional and aesthetically pleasing work environments.
LOCATION, SCOPE & SIZE
Location: Dallas, TX
Scope: Interior office finish out
Size: 4,985 SF
Completed: 2019
PROJECT TEAM
Client: Alliance Petroleum
Architect: O’Brien Architects
Lindamood
PROJECT DESCRIPTION
With demolition being their specialty, designing an office from the ground up was focused on incorporating Lindamood’s aesthetic and culture in a new space. Highlighting traditional construction and equipment throughout the space paid tribute to that, from the lobby to the glassy conference room that overlooks it.
LOCATION, SCOPE & SIZE
Location: Dallas, TX
Scope: Ground up Office shell & Interior office finish out
Size: 20,584 SF
Completed: 2022
PROJECT TEAM
Client: Lindamood
Architect: O’Brien Architects




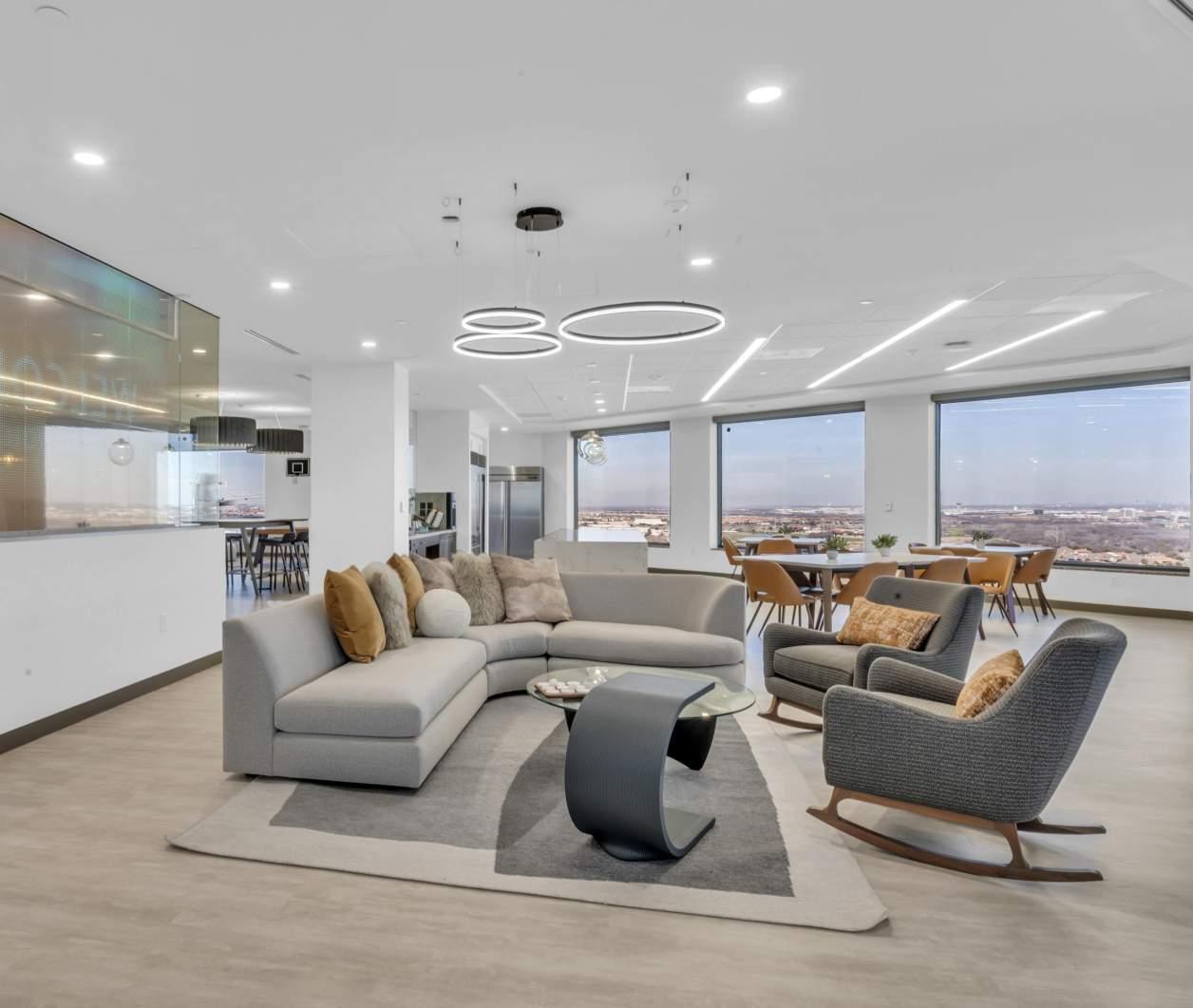
PROJECT DESCRIPTION
Headquartered in Emeryville California, Vituity expands its reach across the US. The new Dallas Office is the pivotal gathering spot for employees from coast to coast, fostering collaboration, innovation and enabling meetings and trainings. The design embodies Vituity’s culture of “transforming healthcare to improve lives”, igniting creativity and fun throughout their space.
LOCATION, SCOPE & SIZE
Location: Irving, TX
Scope: Interior office finish out
Size: 10,000 SF
Completed: 2024
PROJECT TEAM
Client: Cresa
Architect: O’Brien Architects




PROJECT DESCRIPTION
Chevron’s new support office was designed to inspire new employees to embody the core vales of Chevron: Safety, Respect, Integrity and Drive. Its clean multifunctional design provides employees with a flexible fun workplace.
Chevron
Location: Plano, Texas
Scope: Full interior finish out
Size: 15,000 SF
Completed: 2024 LOCATION, SCOPE & SIZE
PROJECT TEAM
Client: Chevron & Lincoln Property Company
Architect: O’Brien Architects






PROJECT DESCRIPTION
Visual BI’s dream was to expand their headquarters with a new ground-up building to have the facilities to plan, design, and build inclusive strategic solutions. By helping them envision a technology friendly environment, filled with color, touch down space, and training facilities, this dream came to life.
LOCATION, SCOPE & SIZE
Location: Plano, TX
Scope: Ground up office building with full Interior office finish out
Size: 20,000 SF
Completed: 2019
PROJECT TEAM
Client: Visual Bi
Architect: O’Brien Architects



MW Builders
PROJECT DESCRIPTION
O’Brien Architects collaborated with MW Builders on their new DFW office, creating a workspace reflecting their values of teamwork, craftsmanship, and community involvement. The design features a spacious break room, a gym, and versatile meeting spaces, promoting employee well-being and collaboration. The space is also designed for community events, underlining MW Builders’ commitment to the broader community. Notable features include garage doors for functionality and large-scale events as well as innovative storage solutions. For MW Builders, the Dallas office symbolizes their ethos, inviting clients to experience their values and showcasing their dedication to the DFW community through quality and innovation.
LOCATION, SCOPE & SIZE
Location: Plano, TX
Scope: Interior office finish out
Size: 14,280 SF
Completed: 2023
PROJECT TEAM
Client: MW Builders
Architect: O’Brien Architects


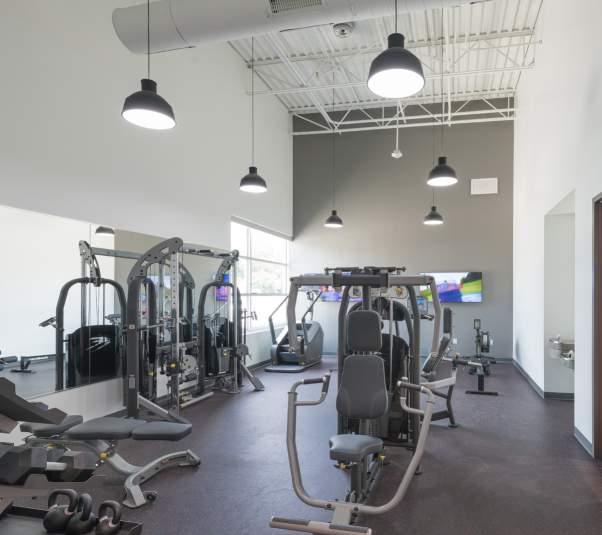
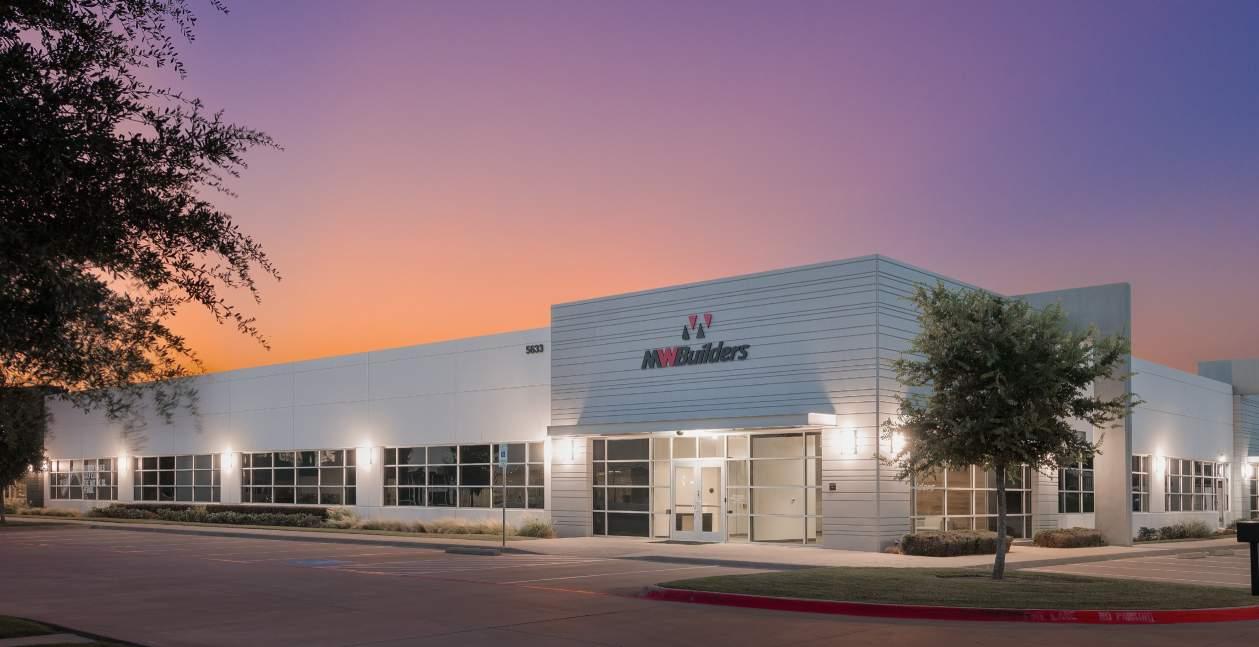

Braniff Centre
PROJECT DESCRIPTION
This unique project involves a sensitive transformation of the historic original home to Braniff International Airways at Love Field Airport in Dallas. The landmarked mid-century modern building is being transformed into a private aviation center, executive terminal, private hangars, reception space, office space, and retail.
SCOPE & SIZE
Location:
Scope: Mixed use, Historic Preservation, Master Planning, Coordinating with Texas Historical Commission, Interior Finish outs, Retail, Office.
Size: 40,000 SF
Completed: 2019
PROJECT TEAM
Client: Bluestar Land, Lincoln Property Company, TAC Air, Gravity
Architect: O’Brien Architects
Branding: RSM









First Company
PROJECT DESCRIPTION
First Co., an industry leader in HVAC manufacturing, testing, and engineering, collaborated with O’Brien Architects with a vision to seamlessly connect their existing infrastructure with a new avant-garde facility. The goal is a cohesive space that embodies professionalism, attracting the industry’s top talents and bolstering employee retention.
O’Brien addressed site constraints with the design of a curved building that harmoniously blended testing facilities with office spaces. Strategic architectural choices, such as full glass doors and windows, spotlighted First Co’s work, transforming areas to be bright and harmonious, emphasizing function and design. Security was balanced with aesthetics, exemplified by the grand stair at the entry. Through ingenious design adjustments, the team ensured a secure yet open ambiance. Unique ceiling features introduced a touch of sophistication, doubling as branding avenues, particularly in areas with significant client footfalls.
LOCATION, SCOPE & SIZE
Location: Dallas, TX
Scope: Ground up build to suit with full interior finish out
Size: 83,000 SF
Completed: 2022
PROJECT TEAM
Client: First Company
Architect: O’Brien Architects
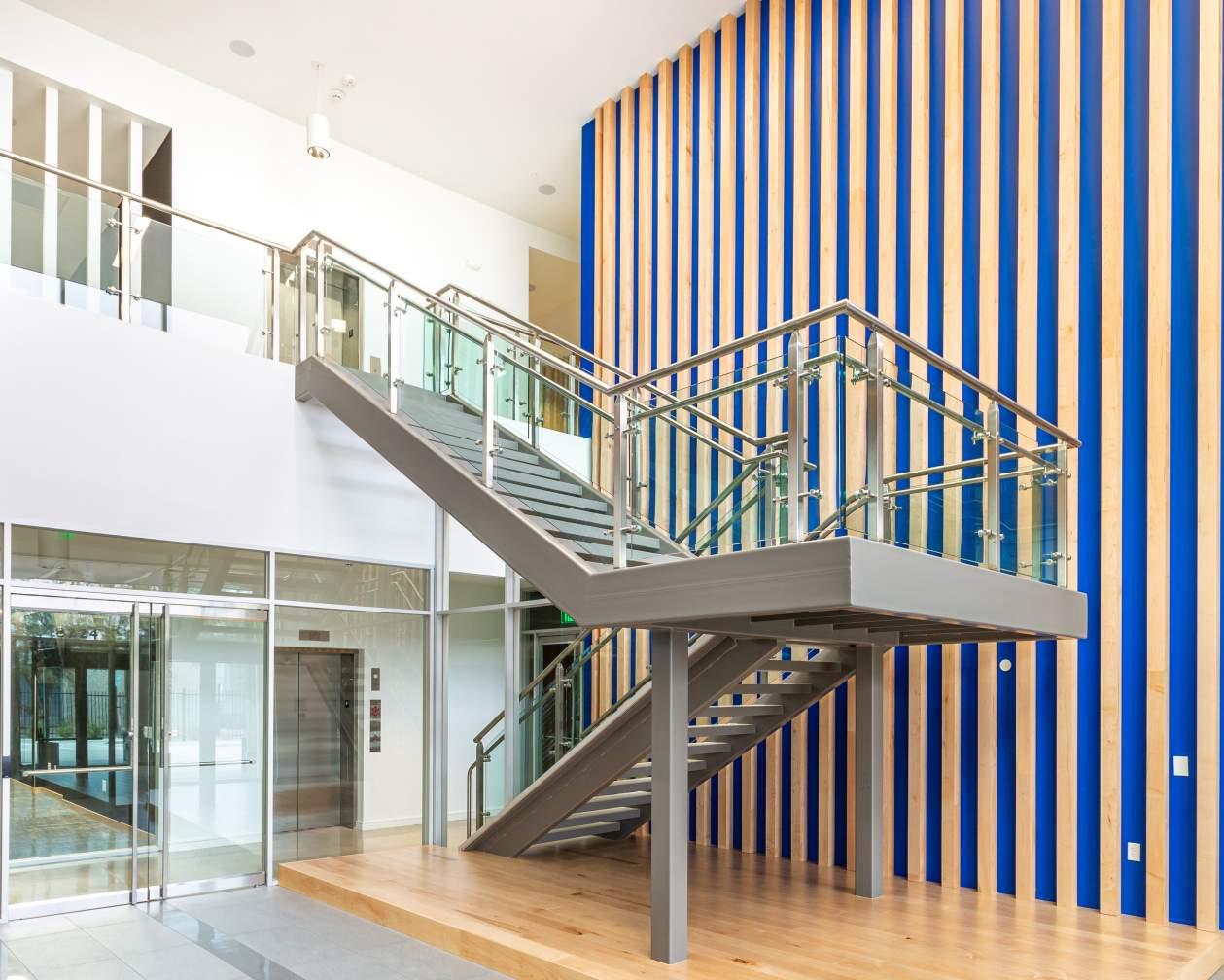



Braniff
Co-working
LOCATION, SCOPE & SIZE
Location: Dallas, TX
Completed: (Unbuilt) 2020
PROJECT TEAM
Client: Braniff Center
Architect: O’Brien Architects


Confidential
Office Amenity Lounge
LOCATION, SCOPE & SIZE
Location: Texas
Scope: Tenant amenity lounge with conference center, bar lounge, game-room and co-working in a multi-story office building.
PROJECT TEAM
Client: Confidential
Architect: O’Brien Architects



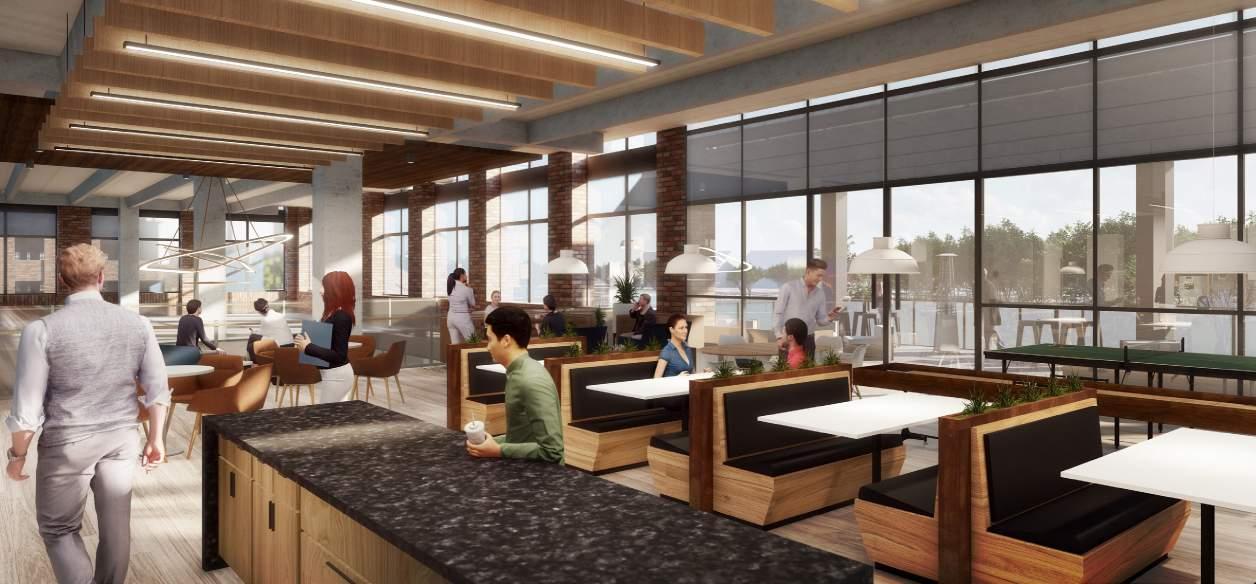

OTHER MARKET
SECTORS

Mixed-Use
Master Planning
Retail/Entertainment
Grocer
Multi-Family
Corporate Office
Industrial

Assisted Living
Medical Office
Manufacturing
Mission Critical Hospitality
Twelve Cowboys Way
PROJECT DESCRIPTION
Twelve Cowboys is a flagship multi-family project at The Star designed for Columbus Realty, the Dallas Cowboys and Roger Staubach. The apartment high-rise is built on roughly two acres at Gaylord Parkway and Cowboys Way, and stands at 17 stories tall. With 158 units, it features a luxurious amenity area, spacious penthouse units and designs inspired from Miami. Carefully crafted floor plans offer sweeping views of Frisco and the Dallas area. Every unit includes floor-to-ceiling windows in a timeless, open-concept design.
SCOPE & SIZE
Scope: Shell, Core, Interior Finish-outs, Garage Screen Design, Amenity Deck
Size: 17-Story Residential Tower
PROJECT TEAM
Client: Columbus Realty Partners
Architect: O’Brien Architects
Contractor: Rogers O’Brien
MEP: Jones Diercks Consulting Engineers
Structural: L.A. Fuess Partners
Civil: Kimley-Horn





3401 & 3501 Olympus Offices
PROJECT DESCRIPTION
Nestled in Cypress Waters, these iconic office twins, 3401 and 3501 Olympus, boast a combined 402,000 square feet. Each symmetrical building offers 201,000 SF of space, rising five stories high. Within, a wealth of amenities awaits, including a conference center, fitness facility, direct access to a five-mile trail, and a swift five-minute drive to DFW Airport. The industrial facade, featuring a blend of glass, steel, and brick, harmonizes with The Sound, creating a cohesive and modern architectural aesthetic.
SCOPE & SIZE
Scope: Shell, Core, Interior Finish-outs, Plaza Design, Art Selection
Size: 402,000 SF
PROJECT TEAM
Client: Billingsley Company
Architect: O’Brien Architects
Contractor: Rogers O’Brien







PROJECT DESCRIPTION
The Star in Frisco, Texas, is a first-of-its-kind complex that effectively re-imagined how master planning can leverage mixed-use opportunities while catering to the demands of modern entertainment. Our team meticulously crafted an entertainment district, seamlessly blending restaurants, shops, and art, paying homage to The Cowboy’s legacy and its dedicated fan base. With the incorporation of an event center and hotel, The Star’s vision has evolved into a diverse and adaptable destination, ready to host a wide range of events, from concerts to conferences and everything in between.
The District at The Star
SCOPE & SIZE
Scope: Master planning, Shell, Core, Interior Finish-outs, Plaza Design, Art Consultation.
Size: 210,000 SF Mixed-Use, Office, Retail, Restaurant, 2 Parking garages, 1,200 spaces total
PROJECT TEAM
Client: Dallas Cowboys
Developer: Blue Star Land, Lincoln Property Company, City of Frisco
Architect: O’Brien Architects
Landscape: Studio Outside
MEP: Schimdt & Stacy
Structural: Brockette Davis Drake
Interiors: O’Brien Architects
Contractor: Manhattan
Branding: RSM & Advent




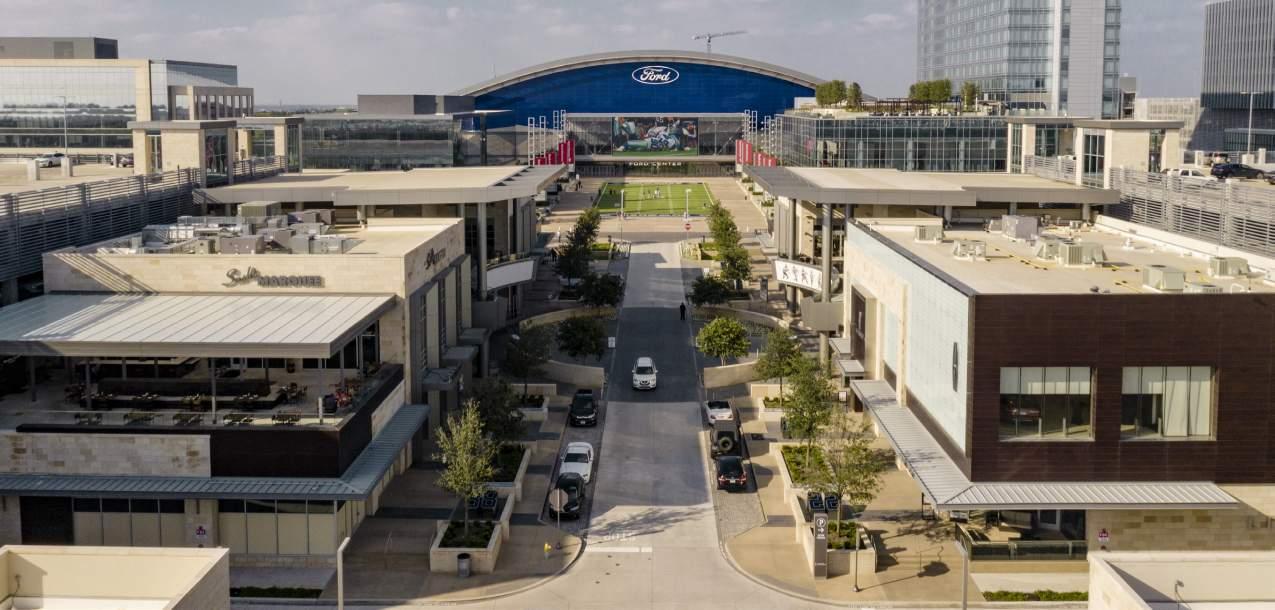
Alpha West
PROJECT DESCRIPTION
Alpha West is a mixed use development located on a 14-acre site in Farmers Branch, Texas, and includes office, hospitality, retail, multifamily, and dining. The design of this project focused on transforming the site into an area where life and work intertwine. The environment is designed to foster a community of social living in the middle of a thriving working area, creating a space for both work and play. Where home furnishing retailers used to sit, new residential spaces, office spots, hotels, and restaurants will soon surround a plaza, which is to become the heart and soul of the Alpha West development.
SCOPE & SIZE
Scope: Shell, Core, Interior Finish outs, Plaza Design Size: 10 Level Office, 300,000 SF Office 230 Space Parking Garage, 155 Key Hotel, 30,000 SF Retail, 408 Unit Multi-Family
PROJECT TEAM
Developer: Bridgeview Real Estate
Architect: O’Brien Architects
Landscape: Studio DWG
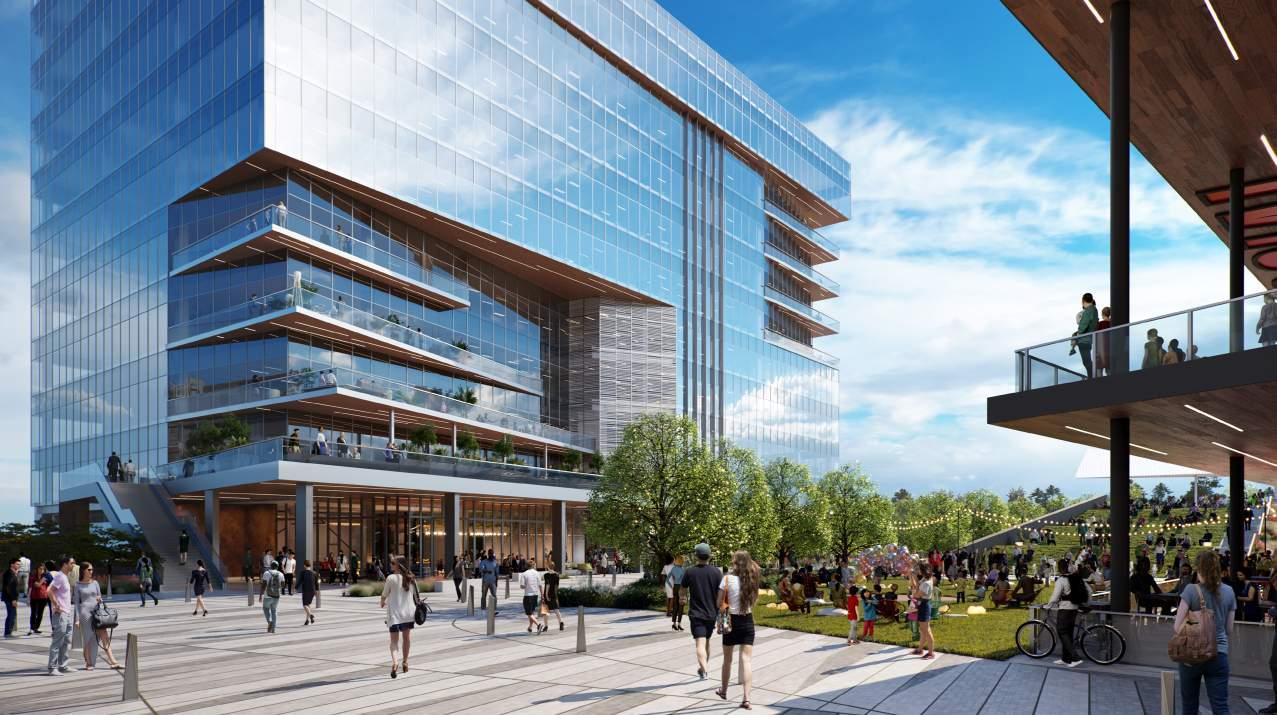


Envision a place where life and work
District 121
PROJECT DESCRIPTION
Located at the NEC of 121 & Alma, District 121 will offer a dynamic dining/ entertainment experience as the focal destination for what is considered to be among the most robust sectors in the region.
The project features a highly desired covered patio space alongside an activated green park, which received a $2M grant from the MCDC. The retail component is planned around this green space which accommodates various activities, including dining, entertainment, concerts, and play areas for children. The orientation and placement of each building was strategic to provide view corridors that connect back to the surrounding Multifamily and office buildings, inviting curious users to engage with the space. Overall, the project serves as a unique planning model for future outdoor-indoor activated entertainment experiences within the region.
LOCATION, SCOPE & SIZE
Location: McKinney, Texas
Scope: Master Planning, Shell, Core, Tenant Finish Outs, Tenant Identity
Size: 30,000 SF Retail / Patio Restaurant, Parking Garage – 800 Spaces
Completed: 2023
PROJECT TEAM
Client: Craig International Inc.
Architect: O’Brien Architects





LOCATION, SCOPE & SIZE
Location: Dallas, TX
Scope: Grocery & Retail
Sprouts at LHTC
PROJECT TEAM
Client: Cypress Real Estate Advisors
Architect: O’Brien Architects

Pinstack
PROJECT DESCRIPTION
Located in San Antonio, TX, this project entails a 53,360 square foot shell building, marking the largest Pin Stack location to date. The entertainment center will feature a restaurant, bar, and gaming area, and will be constructed using concrete tilt-up panels and prefabricated, structural cold-formed metal framing. The new facility, promises an exciting addition to the area.
LOCATION, SCOPE & SIZE
Location: San Antonio, TX
Scope: Shell, Interiors
Size: 53,650 SF
PROJECT TEAM
Client: Pinstack
Architect: O’Brien Architects

