

Hospitality Design by Region
MASTER PLANNING, ARCHITECTURE & INTERIOR DESIGN

Designing Visionary Destinations Since 1936
Founded over eight decades ago, OBMI helped shape the unique architectural character of the Caribbean. We have been a part of the design and development of 26 Caribbean island nations. As our work has expanded, we've designed distinctive destinations across the Americas, Africa, Europe, the Middle East, and Asia. Bringing a collaborative spirit to every project, our clients value our role as trusted advisors to realize their vision.
88
OUR EXPERTISE
Collective Brilliance Delivering Your Vision
Our expertise is highly sought-after because of our history of pioneering innovation and award-winning heritage of exceptional projects. Our diverse talent pool spans both seasoned and rising luminaries, each master craftsman and specialists in their field, carefully selected to meet exacting standards.

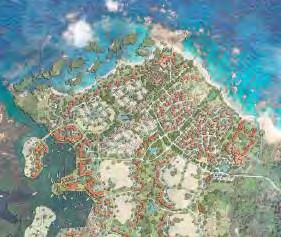

ENVISIONING & STORYTELLING


INTERIOR DESIGN
ARCHITECTURE MASTER PLANNING SUSTAINABILITY & WELLNESS

BRANDING
Since our founding in Bermuda, OBMI has grown to a creative team of 110 passionate, diverse professionals who thrive outside the box and bring a fresh perspective to every project.
Our strategically positioned offices around the globe provide us with a convenient proximity to our clients and their active projects, while placing us at the heart of the communities where we design.
LOCATIONS
•Antigua & Barbuda
•Bermuda
•British Virgin Islands
•Cayman Islands
•Dallas
•Dubai
•Egypt
•London
•Madrid
•Miami (Headquarters)
•Riyadh
•Trinidad & Tobago
LEADERSHIP
As a privately held, employeeowned firm, our leaders take pride in providing the unparalleled and personalized experience of a boutique practice.
BOARD OF DIRECTORS
•Tim Peck, Chairman
•Doug Kulig, CEO
•Mike Wilson, COO/President
•Tareq El Zayat, Managing Director
•Mauro Comoli, Project Director
•Mo Attia, Principal
•Jake Chalmers, Principal
PRINCIPALS & MANAING DIRECTORS
•Tareq El Zayat, Dubai
•Jamil Adra Riyadh
•Tim Peck, Cayman
•Liora Haymann, Miami
•Everett Ledet, Dallas
•Marvin Flax, British Virgin Islands
•Colin Campell, Bermuda
•Thomas McCartney, Trinidad
•Joan Sizemore, Dallas Interiors
•Maud Capet, Dubai Interiors
ABOUT OBMI
Experience
OBMI is a global design firm that translates the dreams of its clients into three-dimensional forms that are authentic and unique. Through the years, we've told countless stories, and we plan to continue building our legacy.
88 YEARS OF EXPERIENCE
10
INTERNATIONAL OFFICES
110 EMPLOYEES
111 COUNTRIES
6000+
KEYS
305
LUXURY HOSPITALITY DEVELOPMENTS
360 AWARDS
UNITED STATES
A World of Beauty
In over 85 years, we have grown an extensive portfolio of transformative properties around the globe. This map highlights just a few of our most storied projects, reflecting our creative and geographic diversity, as well as our broad scope of expertise.
All Projects
RUSSIA
TRUSTED BY HOSPITALITY LEADERS


44 COND É NAST TRAVELLER
Awards & Recognition
Our work has been recognized over the years for our design and innovation. Here’s a shortlist of our highest honors. View All Our Awards

29 INTERNATIONAL PROPERTY AWARDS
23 WORLD LUXURY HOTEL 15 FORBES TRAVEL GUIDE



AREA OF EXPERTISE
Hospitality
Great hospitality is an art, especially in architecture, when its purpose is to provide a generous reception to guests and visitors from around the world and immerse them in a synonymous sense of place immediately. Transformational experiences carefully designed by our experts are a subliminal choreography of exquisite detail, surprise, and moments of delight orchestrated with people foremost in mind.
Middle East, & Africa
Le Royal Mansour
Marrakech, Morocco

“Built with no expense spared...at the behest of Morocco’s King Mohammed VI—it is a veritable showpiece for the country’s traditional artisans and elaborate architectural styles of old.”
Angelina Villa-Clarke | Forbes Travel

le royal mansour
MARRAKECH, MOROCCO
A Standard of Luxury Above Class and Beyond Compare
King Mohammed VI of Morocco requested a resort “hors classe” (above class) and beyond compare for hosting international royalty and heads of state. Our solution was to create a destination beyond luxury itself, a sevenstar destination that radiates Morocco’s unique cultural heritage. Enclosed within the medina and hidden behind walls, Royal Mansour is as precious and mysterious as the city itself, its beauty revealed in layers. Traditional Moroccan riads are placed around courtyards, gardens, and sunken fountains. Guests enjoy absolute privacy and discretion because a discreet network of underground tunnels is accessed only by trusted staff.

3.3 hectares / 41,000 m 2


le royal mansour
MARRAKECH, MOROCCO


le royal mansour
MARRAKECH, MOROCCO

le royal mansour
MARRAKECH, MOROCCO

le royal mansour
MARRAKECH, MOROCCO

le royal mansour
MARRAKECH, MOROCCO



le royal mansour
MARRAKECH, MOROCCO

le royal mansour
MARRAKECH, MOROCCO

le royal mansour
MARRAKECH, MOROCCO




le royal mansour
MARRAKECH, MOROCCO


Fairmont Tazi Palace Hotel
Tangier, Morocco

“With this project, we aim to showcase Moroccan culture and hospitality. It is critical we have partners who understand the importance of the Tazi Palace.”
NAWAF BIN JASSIM BIN JABOR AL-THANI | Chairman, Katara Hospitality
SHEIKH

fairmont tazi palace hotel
TANGIER, MOROCCO
Palatial Splendor
The luxurious 5-Star Tazi Palace Hotel will be an authentic experience and celebration of the rich Moroccan history and culture. The existing historic palace is located on the top of a lush and hilly site on the outskirts of Tangier. With rolling views across the city and in the distance the Mediterranean Sea, the site is a perfect urban escape. OBMI and a team of renowned international consultants have designed a project that preserves and enhances the Palace as a central public element while creating the new hotel extension in harmony with the natural slope of the land and environment. The architectural style will be a clean contemporary take on Moroccan identity that offers a luxurious and intimate feeling. The Tazi Palace Hotel will be a unique year round destination that will help put the enchanting city of Tangier back on the map.

size/built area
3.6 Hectares / 20,000 m 2
Envisioning & Storytelling
fairmont
TANGIER, MOROCCO

fairmont tazi palace hotel
TANGIER, MOROCCO


fairmont tazi palace hotel
TANGIER, MOROCCO

fairmont tazi palace hotel
TANGIER, MOROCCO
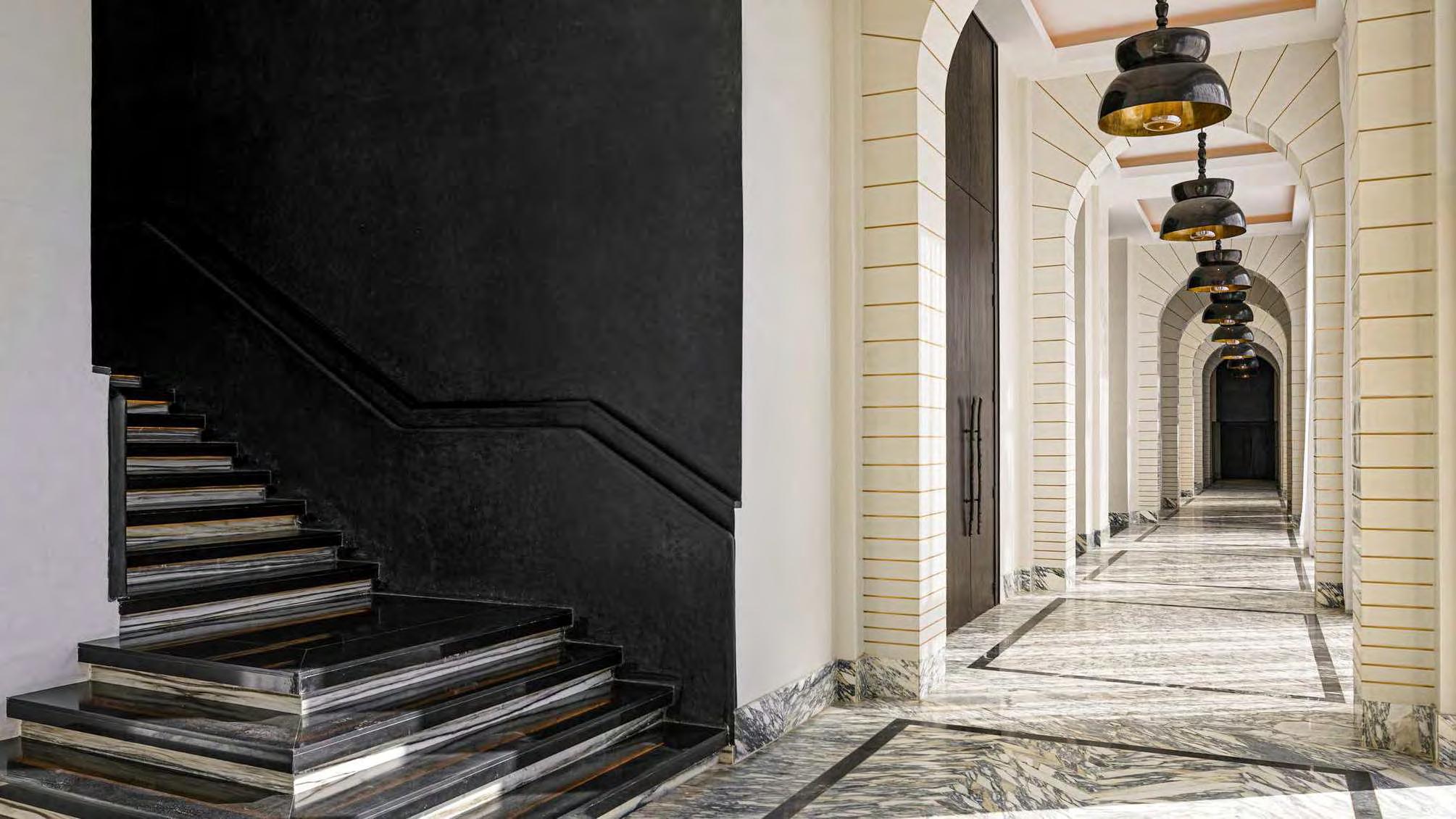
fairmont tazi palace hotel
TANGIER, MOROCCO

fairmont tazi palace hotel
TANGIER, MOROCCO



fairmont tazi palace hotel
TANGIER, MOROCCO

fairmont tazi palace hotel
TANGIER, MOROCCO
Al Hamra Palace Hotel
jeddah, kingdom of saudi arabia

‘‘Exquisitely uniting the Kingdom’s culture and heritage with modern amenities, guests will enjoy an exclusive, ultra-luxury hospitality experience within an iconic, historic palace set in the heart of Jeddah.”
Saudi Boutique Group | A Public Investment Fund Company
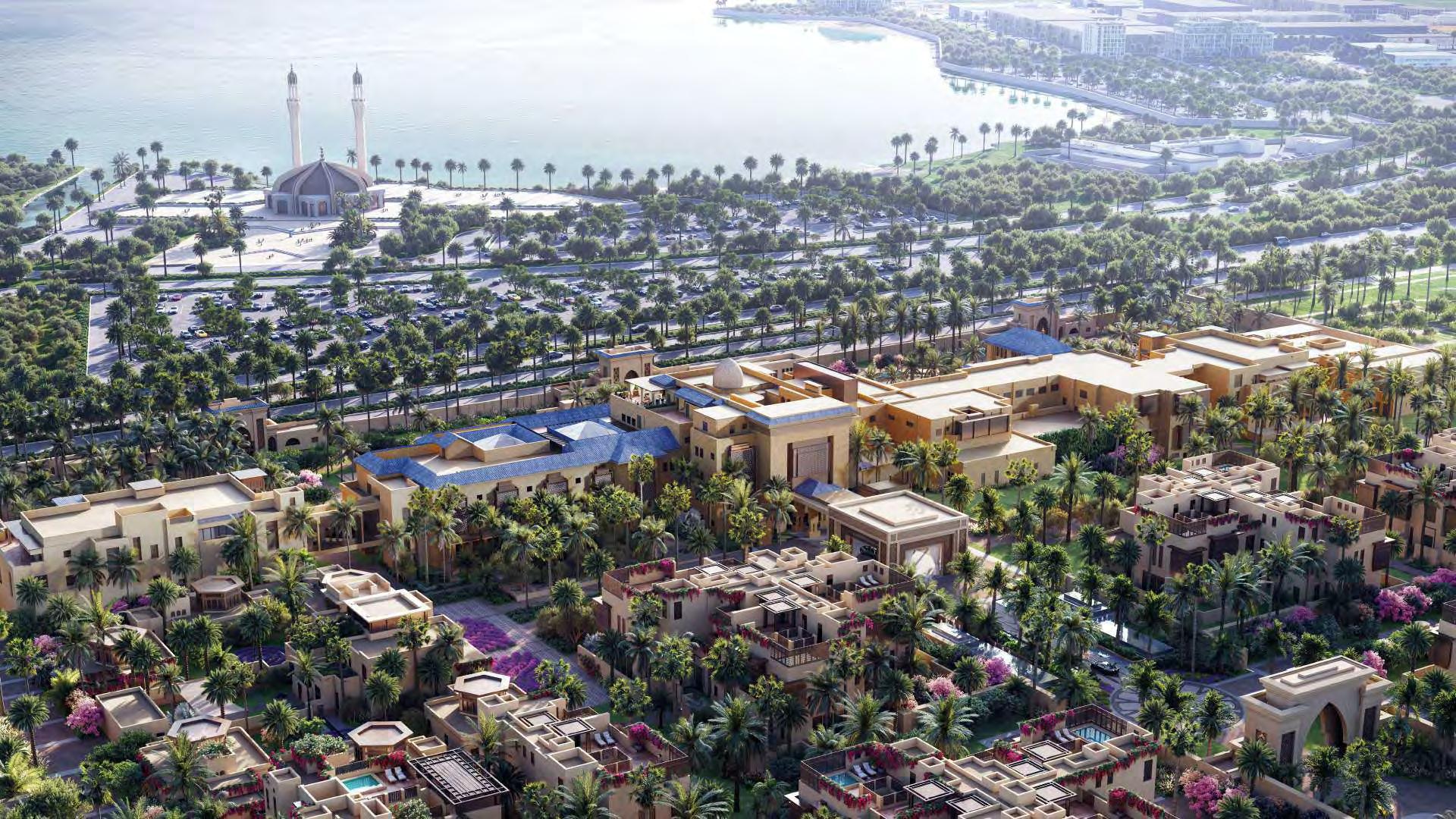
AL HAMRA PALACE HOTEL
JEDDAH, KINGDOM OF SAUDI ARABIA
A Royal Revival Brings A New Story of Heritage & Hospitality
Originally built in the 1950s, Al Hamra Palace was a the most prominent hospitality structure where international public figures and VIP guests were received. Located centrally in Jeddah's corniche the Palace showcases traditional Arab-Islamic architecture and Andalusian-style influences.
Understanding the existing palace from the beginning, OBMI repositioned the palace to once again deliver the royal guest journey of its past. A unique and memorable Porte Cochere was designed as a striking visual focus, providing a cultural showcase for the finest craftsmanship of the country with beautiful proportions and intricate detail. All around, beautiful gardens and landscape tie the Hotel together. Surrounding the Palace, the Royal Villas are a respectful scale to ensure the original Palace remains the regent piece.

Ultra-Luxury Boutique Hotel
Palace Restoration components
77 Keys; 33 Palace Suites &44 Villas
Executive Club
Spa; 5 Suites
Lounge/Bar
3 Meeting Halls
5 Public Event Spaces
6 Specialty Restaurants
Cinema
AL HAMRA PALACE HOTEL
JEDDAH, KINGDOM OF SAUDI ARABIA

AL HAMRA PALACE HOTEL
JEDDAH, KINGDOM OF SAUDI ARABIA


al hamra palace hotel
KINGDOM OF SAUDI ARABIA


AL HAMRA PALACE HOTEL
JEDDAH, KINGDOM OF SAUDI ARABIA

AL HAMRA PALACE HOTEL
SAUDI ARABIA

AL HAMRA PALACE HOTEL
JEDDAH, KINGDOM OF SAUDI ARABIA
Rosewood Riyadh
Diriyah
Gate, Kingdom of Saudi arabia

“Rosewood will bring a level of refinement to Diriyah, mirroring the past whilst providing guests with the excitement of the future, in the same way Diriyah will lead travellers from Saudi’s historical past to the present.”
Jerry Inzerillo | CEO, DIRIYAH GATE DEVELOPMENT AUTHORITY

rosewood Riyadh
DIRIYAH GATE, KSA
The Jewel of the Nation

Located near Al Turaif, a UNESCO heritage site, Rosewood Riyadh reflects the vernacular architecture of the Najdi style, revised toaccommodate the luxurious experience of this unique urban resort. The guest is welcomed into this experience by a sequence of gates that define multiple levels of privacy, from the public area connected to the nearby shopping district, to the internal courtyard of the Great House, to the alleys and to the absolute privacy of the rooms. The rooms are organized around courtyards that reflect Nadji's typical urban fabric. The experience is unique cross all levels, from the ground floor providing private gardens to the rooftop where the guest can experience the outdoor pools and Majilis rooftop to enjoy the holidays. Secret gardens are nestled between the buildings offering spaces for traditional activities and a rich experience for guests.
size/built area 27000 sqm / 45000 sqm
48
Spa & Wellness
Children's Club
Fitness Center
Meeting & Event Spaces
rosewood Riyadh
DIRIYAH GATE, KSA


rosewood Riyadh
DIRIYAH GATE, KSA

rosewood Riyadh
DIRIYAH GATE, KSA


rosewood Riyadh
DIRIYAH GATE, KSA

rosewood Riyadh
DIRIYAH GATE, KSA


rosewood Riyadh
DIRIYAH GATE, KSA
Four Seasons Resort

“It is here where our guests will embark on a transformational journey and feed the soul through arts and cultural offerings, with opportunities for philanthropic art co-creation.”
Red Sea, Middle East
Nicholas Naples | CEO, Amaala

four seasons resort RED SEA, MIDDLE EAST

A World of Grandeur Like Nowhere Else
Inspired by the rich history of the region and tales of early trade along the Spice Route that runs directly through the site, the iconic Four Seasons Resort is a gathering place that houses tales of the desert region with the architecture emerging from the vast desert panorama to reveal a lush landscape of untouched beauty. Redefining today’s ultra-luxury travel experience and the tourism experience in its entirety, the resort differentiates itself through its values and unique experiences. An immersive and interactive destination, guests will be able to indulge in customized adventures, culture, relaxation, and one-of-a-kind retail shopping experiences and culinary offerings.

four seasons resort RED SEA, MIDDLE EAST

four seasons resort RED SEA, MIDDLE EAST

four seasons resort RED SEA, MIDDLE EAST

four seasons resort
RED SEA, MIDDLE EAST

four seasons resort RED SEA, MIDDLE EAST

four seasons resort RED SEA, MIDDLE EAST

four seasons resort
RED SEA, MIDDLE EAST


four seasons resort RED SEA, MIDDLE EAST

four seasons resort RED SEA, MIDDLE EAST

Saadiyat Island Resort & Branded Residences
United Arab Emirates

Escape & Exploration

Our luxurious resort prides itself on high-end design that blends modern luxury with natural elements to create a unique, inviting experience. The grand lobby, common areas, and guest rooms offer stunning beach views, elegantly decorated with a coastal-inspired color palette and signature bedding for comfort. The outdoor spaces feature lush landscaping and designer furnishings for relaxation. The resort’s design perfectly complements the beach’s beauty, creating an unparalleled luxurious experience for guests. Seamless and intuitive connection of the programs across the site, allow for activation of the waterfront. Thoughtfully crafting open spaces and urban forms embrace the coastline allowing the preservation of the rich sea grass and coral reefs enhancing guest experience and contributing to the project's sustainability.
type
Resort
Branded Residences
components
Keys
Branded Residences 1-7 Bedrooms
Pools & Oasis
Specialty Restaurant
Boardwalk
Boathouse
Green House
Nature Playground
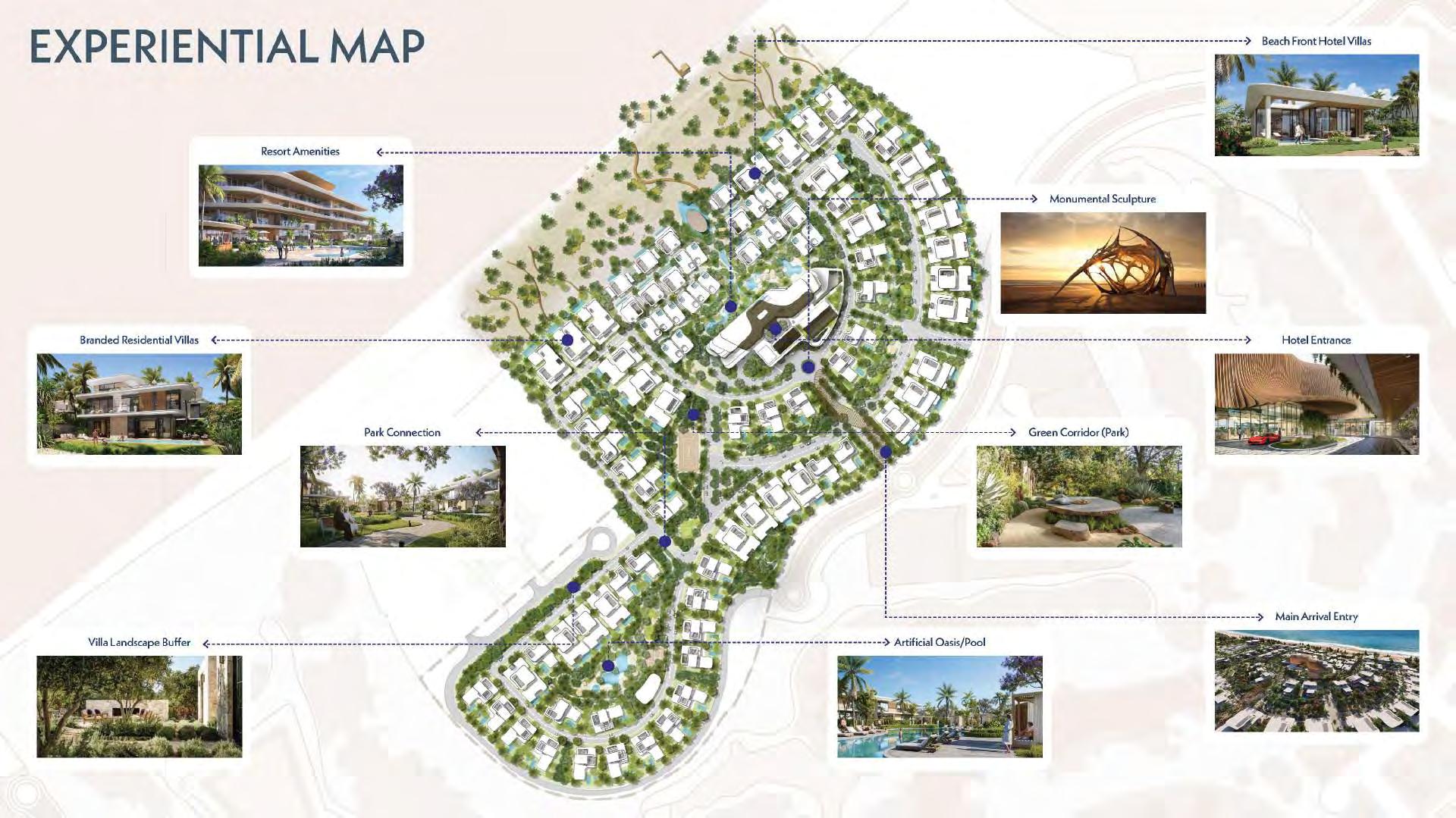







Anantara Mina al Arab Ras Al Khaimah Resort
MINA

A new resort in the United Arab Emirates demonstrates how luxury and sustainability can coexist.
*PRINCIPAL’S WORK FROM PREVIOUS FIRM
AL ARAB, RAS AL KHAIMAH, UNITED ARAB EMIRATES

ANANTARA MINA AL ARAB RAS AL KHAIMAH RESORT
MINA AL ARAB, RAS AL KHAIMAH, UNITED ARAB EMIRATES
Superior Accommodations With Minimal Impact On The Environment
Setting sights on achieving a model for superior accommodations with minimal impact on the environment, the team led the design of the Antantara Eco Resort & Spa. Situated within the eco-friendly planned community of Mina al Arab, resort includes private rooms and villas surrounded by a lagoon and reserve lush with diverse plant life. Sustainability is at the forefront of the plan, which addresses local climate and energy consumption. The resort is a sanctuary for visitors, who encounter nature and modern comforts at the beach and outdoor swimming pools. Shared pavilions for gathering, dining, and wellness activities invite water and plant life inside. A nature discovery center provides visitors opportunities to stargaze and learn about flora and fauna native to the gulf region and makes the resort a destination unto itself.
type
Hotel & Residences
components
306 Keys
Overwater Villas
Signature restaurants & Bars
Resort Pool & Private Plunge Pools
Fitness & Wellness Centers
Spa & Treatment Rooms
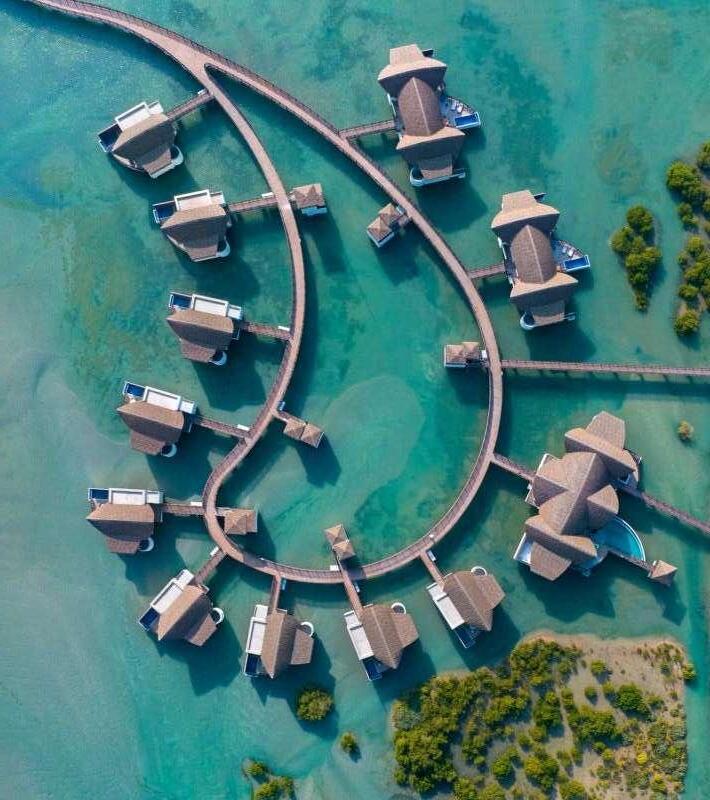
ANANTARA MINA AL ARAB RAS AL KHAIMAH RESORT
MINA AL ARAB, RAS AL KHAIMAH, UNITED ARAB EMIRATES

ANANTARA MINA AL ARAB RAS AL KHAIMAH RESORT
MINA AL ARAB, RAS AL KHAIMAH, UNITED ARAB EMIRATES

ANANTARA MINA AL ARAB RAS AL KHAIMAH RESORT
MINA AL ARAB, RAS AL KHAIMAH, UNITED ARAB EMIRATES

ANANTARA MINA AL ARAB RAS AL KHAIMAH RESORT
MINA AL ARAB, RAS AL KHAIMAH, UNITED ARAB EMIRATES

ANANTARA MINA AL ARAB RAS AL KHAIMAH RESORT
MINA AL ARAB, RAS AL KHAIMAH, UNITED ARAB EMIRATES

ANANTARA MINA AL ARAB RAS AL KHAIMAH RESORT
MINA AL ARAB, RAS AL KHAIMAH, UNITED ARAB EMIRATES

SouthMED
North Coast, Egypt

A World of Distinction & Luxury
Visionary development leaders Talaat Moustafa Group revealed their new 23 million square meter mega-project, SouthMED, located on the Mediterranean Sea. OBMI’s design philosophy for SouthMED centers on placemaking, wellbeing, and sustainable practices while combining contemporary architectural design with the preservation of the natural environment. The destination integrates experiences that promote daily movement, social engagement, and immersion in nature to make most of the pristine beaches and vibrant atmosphere. SouthMED’s master plan features interconnected hubs that provide guests and owners access to various “character zones,” including retail, sports, wellness, marina, and more. Envisioned as a coastal escape, SouthMED boasts 100 blocks of waterfront space on the sea, emphasizing the development’s unparalleled views and ethos of an integrated lifestyle.
type
Mixed-use
components
2,000 Keys
70,000 Residences
Retail
International Marina
Crystal Lagoons
18-Hole Golf Course
Food and Beverage Spaces
Spa and Wellness Center
services
Master Planning
Architecture
client
Talaat Moustafa Group

Masterplan Zones





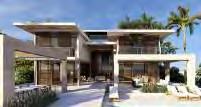
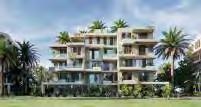



LUXURY VILLAS
MARINA
CHALETS
GOLF APARTMENTS
LUXURY HOTEL
TOWNHOUSES





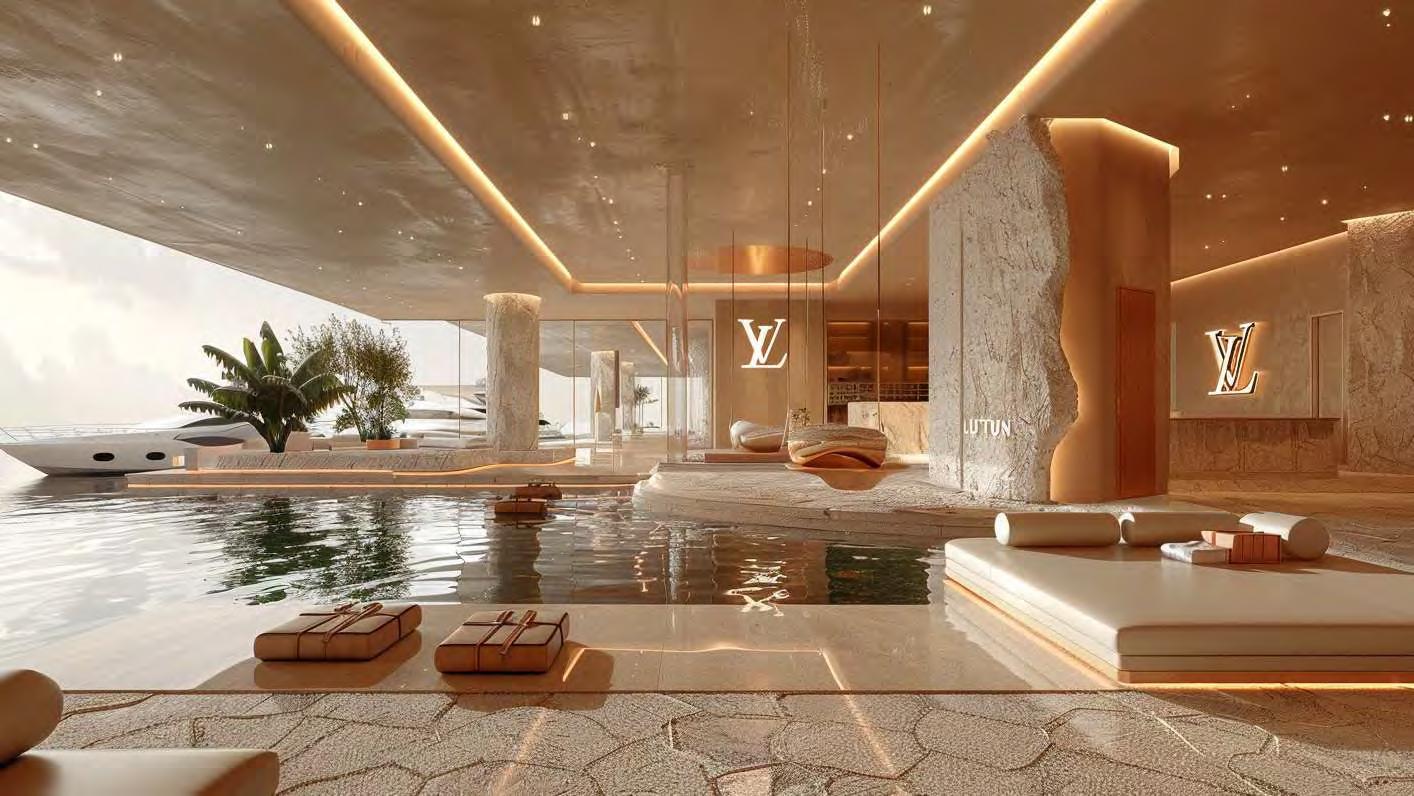



Qasr Al Sarab Anatara Desert Resort
Abu Dhabi, United Arab Emirates
The Ultimate Escape
A luxury haven that echoes legacies in a heartful journey of heritage. The resort stands as a majestic palace of mirages, where the timeless beauty of the dunes creates a mesmerizing escape that is both serene and vibrant. It is a resort destination getaway designed for one to disconnect and rediscover.
A destination where luxury meets legacy witnessing the harmonious blend of nature and human touch. Every aspect of the experience is designed to be a masterpiece creating magical moments and unforgettable memories. For the reimagined restaurant, pool bar and restaurant isnspired by the Mirage concept, the interiors reflect muted tones that seamlessly blend together, mirroring the desert landscape. Light wood, woven textures, terracotta accents, and soft pastels evoke a Mediterranean ambiance. The result is a harmonious mirage where the boundaries between the interior and the desert blur.
type
Resort/F&B
Renovation
components
Pool Bar
Restaurant
Gym

QASR AL SARAB DESERT RESORT
ABU DHABI, UNITED ARAB EMIRATES

QASR AL SARAB DESERT RESORT ABU DHABI, UNITED ARAB EMIRATES

QASR AL SARAB DESERT RESORT
ABU DHABI, UNITED ARAB EMIRATES

QASR AL SARAB DESERT RESORT
ABU DHABI, UNITED ARAB EMIRATES

QASR AL SARAB DESERT RESORT
ABU DHABI, UNITED ARAB EMIRATES

Four Seasons Hotel & Residences


GIZA, EGYPT

FOUR SEASONS HOTEL & RESIDENCES
A World-Class Cultural & Entertainment Destination
OBMI envisioned a vibrant reimaging of thel eading luxury boutique Hotel in Cairo to become a world-class cultural and entertainment destination. Adjacent to the Grand Egyptian Museum, anchored by the prestigious Four Seasons Hotel and Private Residences offers unparalleled views of the Great Pyramids. The centerpiece of the development will be a Four Seasons Hotel and Private Residences. Emphasizing wellness, the project will feature a Four Seasons spa and a high-end medical and aesthetic clinic, possibly operated by La Prairie. It will also include various performance venues, potentially hosting shows similar to those of Cirque du Soleil or La Perle by Dragone. Additionally, luxury retail and exceptional dining experiences will be included. The project aims to provide an immersive cultural experience with a focus on sustainability and integrated technologies, all while offering unparalleled views of the Great Pyramids. The renovation and expansion of the hotel begins with modernizing all the interiors of the rooms with state of the art technologies and a new design that will create a new aesthestic of light contempary spaces leveraging beautiful pastel tones.
type
Hotel, Branded Residences, Cultural & Entertainment
Desination components
295 Keys Hotel
120 Branded Residences
1-4 Bedroom Units
Casino
Ballroom & Meeting Facilities
Entertainment Facilities
Health Spa
Commercial Village



FOUR SEASONS HOTEL & RESIDENCES

FOUR SEASONS HOTEL & RESIDENCES

FOUR SEASONS HOTEL & RESIDENCES

FOUR SEASONS HOTEL & RESIDENCES

FOUR SEASONS HOTEL & RESIDENCES

FOUR SEASONS HOTEL & RESIDENCES

FOUR SEASONS HOTEL & RESIDENCES

FOUR SEASONS HOTEL & RESIDENCES

FOUR SEASONS HOTEL & RESIDENCES GIZA, EGYPT

FOUR SEASONS HOTEL & RESIDENCES GIZA,

FOUR SEASONS HOTEL & RESIDENCES GIZA,

Fairmont Hotel & Residences
Giza, Egypt

Fairmont Hotel & Residences GIZA, EGYPT
A Celebration of Giza's Sacred Geometries & The Nile's Mystical Wisdom
Nestled within the beauty of Giza’s iconic landscape, a luxury hotel rises to connect with the aesthetic splendor of the plateau and illuminate the lifestyle of The Old Kingdom (4th Dynasty). From the rich colors woven through artisan textiles, the bustle of the Memphite marketplace and the sacred spiritual offerings, this contemporary hotel reignites a global sophistication. With its fusion of architectural grandeur built upon civilization’s first voyage into cosmic geometry, cultural experiences splayed between the stark desert and plentiful sea, the hotel embraces its role as a gateway to the past while shaping the future of Giza’s vibrant modernity. The reimagined interiors featuer stylish and comfortable furnishings accentuating highs and lows with visible characteristics. the use of rich gold velvets and embellished fabrics compliment the space with metals reminiscent of ancient Egyptian details.
type
Hotel, Branded Residences
components
400 Keys
289 Branded Residences
All-Day Dining Signature
Restaurant (Ground Floor)
Specialty Bar
Main & Junior Ballroom, PreFunction & Grand Commons
Lobby, Front Desk, & Concierge
Meeting Room
Spa
services
Interior Design
Interior Architecture
Lighting Design
Art & Accessory
Signage & Way Finding
client
Arabia Holding

Fairmont Hotel & Residences
GIZA, EGYPT
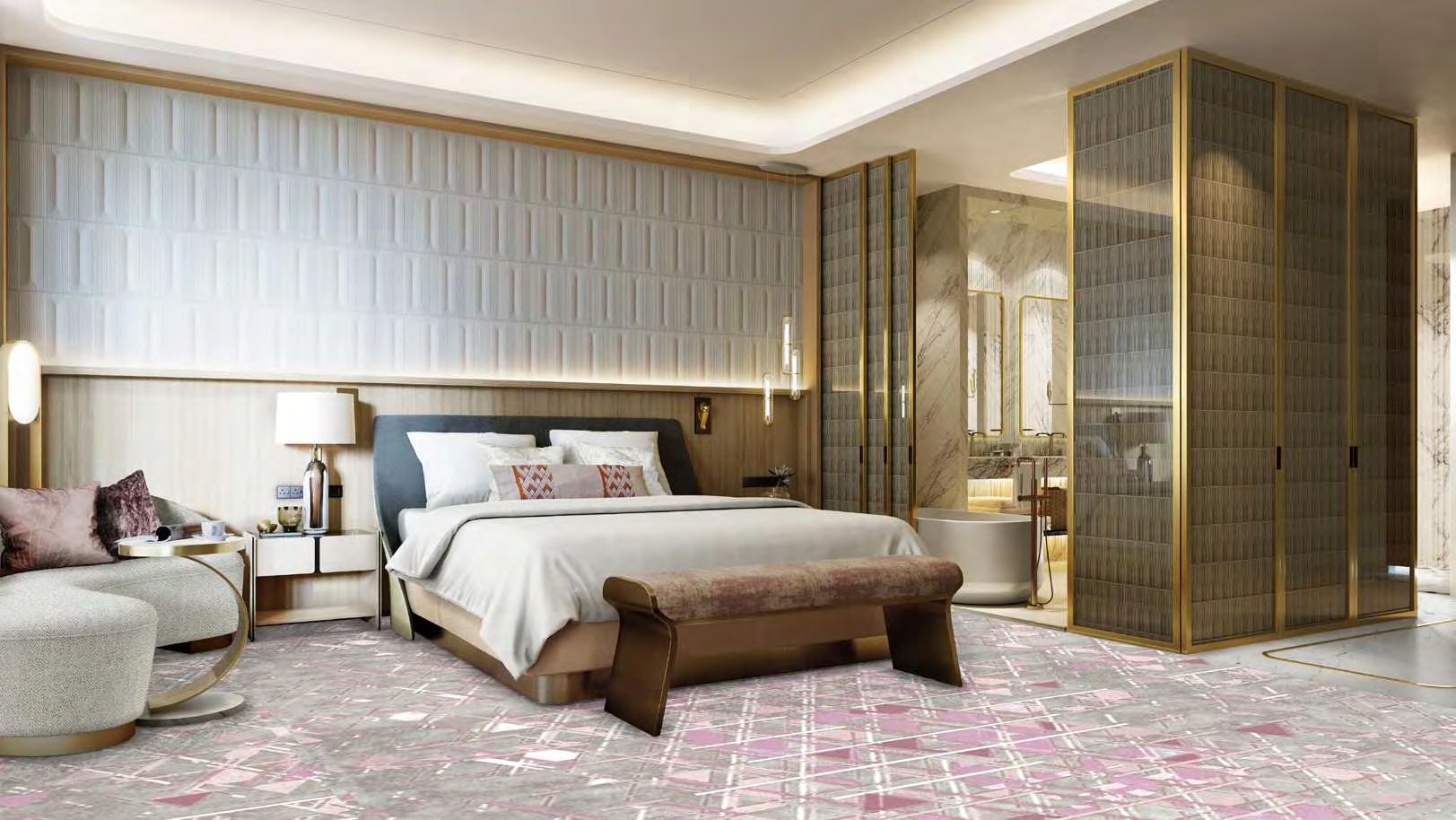

Fairmont Hotel & Residences

Fairmont Hotel & Residences


Hotel & Residences GIZA, EGYPT
Fairmont

Fairmont Hotel & Residences

Fairmont Hotel & Residences


Europe


Angsana Real de la Quinta
Benahavis Marbella
Spain

Angsana Real de La Quinta Benahavis Marbella SPAIN
Impactful, Evocative, Soulful
Located in the heart of Real de la Quinta, a premier destination in the Marbella hillside, the Angsana Hotel & Residences are perched at the top of a hill, commanding expansive views over the rolling hills below and the blue sea behind. OBMI created a compact plan carefully tailored to respond to the Client's program, regulations, and the complex terrain. The design maximizes long sea views from the Hotel and Residences, which are placed in open U shapes to create two perfectly scaled courtyards where the senses are awakened by the fragrance of the orange trees, the sound of rolling water, and the play of sun and shade. The design honors the mountain landscape, with stepped architecture that hugs the hillside and raised plazas that peer into gardens and pools on lower levels.
The architecture style is contemporary, light and airy, composed of clean lines and simple silhouettes and incorporating elegant references to the local brick wall patterns, and rugged stonework. Angsana is a family oriented brand, and the OBMI design celebrates and fosters family togetherness and experiences for all ages and interests -a moonlit paddle around Real de la Quinta's salt-water lake, a nature hike to explore local flora, time in the fabulous pool, or a family dinner overlooking Marbella's night lights.

90
32 Branded Residences; 2-3 Bedrooms
68 Real Estate Apartments
Retail & Office Plazas
Courtyards & Pools
Fitness Center & Spa
Meeting & Event Spaces
Master planning
Project programming
Architecture
Concept Design

Angsana Real de La Quinta Benahavis Marbella SPAIN

Angsana Real de La Quinta Benahavis Marbella SPAIN

Angsana Real De La Quinta SPAIN

Angsana Real De La Quinta SPAIN

Synchro Mixed-Use Development
Tivat, Montenegro
“As we work to implement new state-of-the-art facilities, mixeduse complexes and residential neighbourhoods, these final pieces will place Montenegro on the map of the world’s most renowned super- and mega-yacht hubs in terms of practical and unparalleled aesthetic characteristics.

David Margarson | ADRIATIC MARINAS

synchro
TIVAT, MONTENEGRO
Crafting the Jewel of the Mediterranean
Located within Porto Montenegro, the Synchro event venue is envisioned as a premier venue for large scale events such as fashion shows, product launches, festivals and parties. Situated between the Porto Montenegro Yacht Club and the Naval Heritage Collection, the Synchro is the cultural and sporting hub of the northern end of Porto Montenegro village. The design brings industrial elegance to appeal to a new breed of dynamic, cosmopolitan, and artistic tourists who enjoy mixing local heritage with state of the art creativity. The signature entertainment structure is ideal for international culture events specially curated by Porto Montenegro’s lifestyle team. OBMI designed the structure to be dynamic across three floors with unique elements to attract luxury clientele, high profile entertainers and powerful international players.

type
Hotel
Residences
Event Venue
components
Synchro Hotel & Residneces
Synchro Entertainment Structure
Multipurpose Activity Deck
VIP Event Space
Retail
F&B Outlets
Reflection Pond
size/built area
70,000 sqm (7 ha) /272,396 sqm
services
Envisioning & Storytelling
Master Planning
Architecture
client
Adriatic Marina, D.O.O.




synchro TIVAT, MONTENEGRO
Synchro Shed & Decks



TECHNOLOGY CONFERENCE CAR SHOW
UPPER DECK MULTI-USE CONCEPT

synchro
TIVAT, MONTENEGRO

synchro
TIVAT, MONTENEGRO
India & Asia

Jamnagar Resort
Jamnagar, india

Jamnagar Resort
JAMNAGAR, INDIA
Modern Luxury with a Local Influence
UCO-designed Jamnagar Resort, situated in the northwestern part of the Kathiawar Peninsula in India, is inspired by the city's culture blended with bespoke and modern elements. The design's light colors, natural materials, and use of sunlight create a warm, welcoming feel. Guests enter the resort through a grand entrance, elevating the experience from the first step. The open common areas were designed to bring people together, creating a community of guests at the resort.
type
Hotel & Resort components
Guest Rooms
Arrival Lounge & Lobby
Cigar Room
All Day Dining
Specialty Dining & Bar
Spa & Treatment Rooms
Fitness Room
Herbal Lounge
Interior & Exterior Pool
Tea Lounge & Pastry Boutique
Adult Entertainment & Recreation
Spaces
Kids Entertainment & Club
VIP Lobby & Arrival
Library & Music Lounge
VIP Suites
Guest Suites
services
Interior Architecture
Interior Design
Lighting Design
Art & Accessory
Signage & Way Finding
client

Jamnagar Resort
JAMNAGAR, INDIA

Jamnagar Resort
JAMNAGAR, INDIA

Jamnagar Resort
JAMNAGAR, INDIA

Jamnagar Resort
JAMNAGAR, INDIA
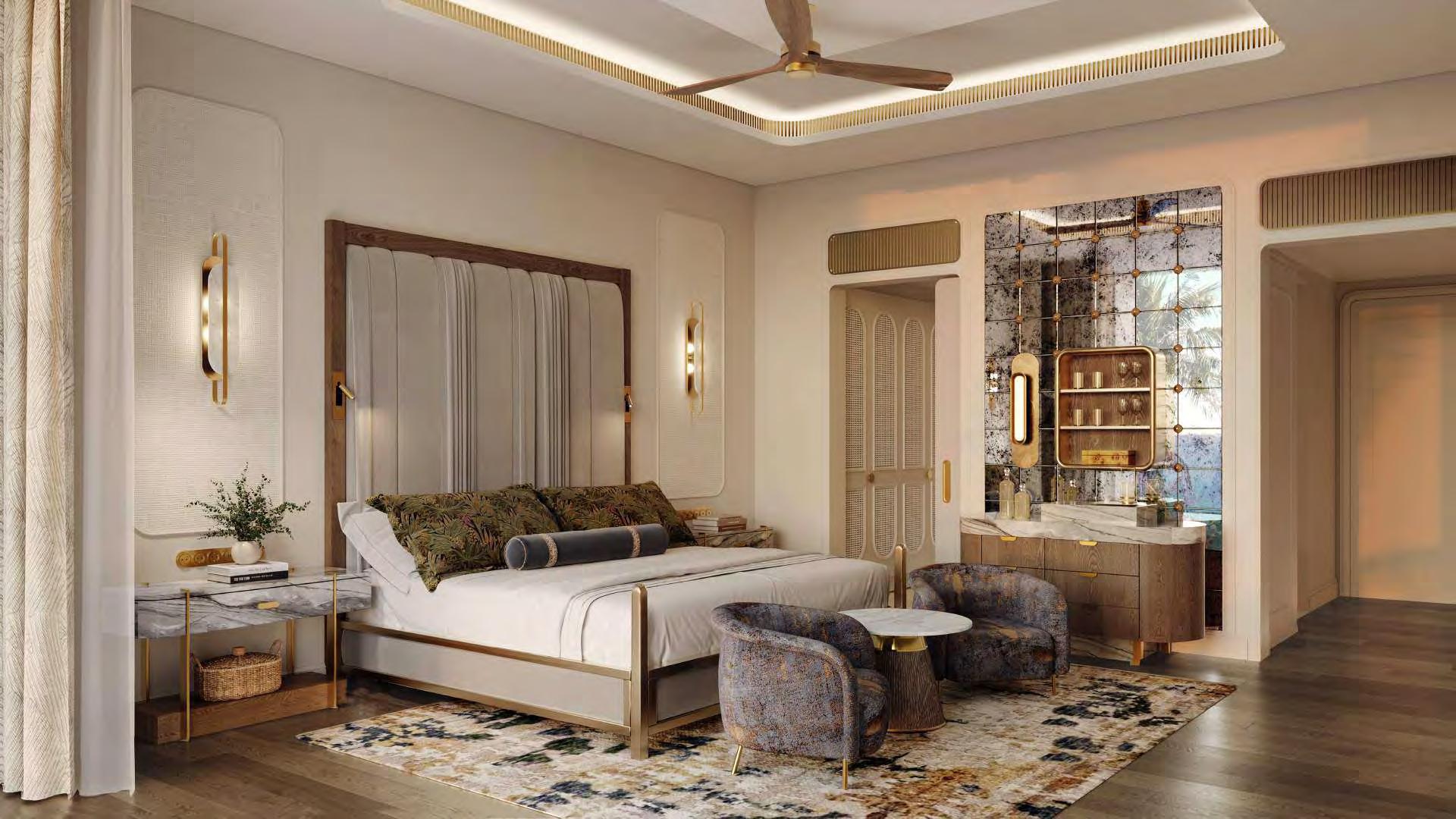
Jamnagar Resort
JAMNAGAR, INDIA

Jamnagar Resort
JAMNAGAR, INDIA
Fairmont Hanoi

A modern hotel with midcentury accents settles beautifully into Hanoi's French Quarter.
*PRINCIPAL’S WORK FROM PREVIOUS FIRM
HANOI, VIETNAM

*PRINCIPAL’S WORK FROM PREVIOUS FIRM
FAIRMONT HANOI
HANOI, VIETNAM
Past And Present Come Together In The City Center Of Vietnam’s Capital
Located in Hanoi’s historic French Quarter, just a block from the gardenlined Hoan Kiem Lake, the hotel and offices reflect the area’s Indochinese and French-Colonial influence. After performing extensive research into the city’s culture and history, the design team sought to create an architectural character that bridges modern and traditional styles as visitors flow inside and out. The exterior’s varied massing and heights channel the eclectic parade of shops and restaurants that line the streets of the French Quarter, while the two-story base colonnade reinterprets Hanoi’s traditional French Colonial architecture. These details provide a modern interpretation of the past while also creating its own destination in this prominent section of the city.
Hotel & Spa
services
Architecture, Interior Design
client
Turner Construction International LLC

*PRINCIPAL’S WORK FROM PREVIOUS FIRM
FAIRMONT HANOI
HANOI, VIETNAM

*PRINCIPAL’S WORK FROM PREVIOUS FIRM
FAIRMONT HANOI
HANOI, VIETNAM

*PRINCIPAL’S WORK FROM PREVIOUS FIRM
FAIRMONT HANOI HANOI, VIETNAM
Rosewood Little Dix Bay
BRITISH VIRGIN ISLANDS

“This renovation is a testament to Rosewood Little Dix Bay’s commitment to providing unmatched luxury accommodations, the highest level of service, and the modern amenities that appeal to today’s luxury global travellers.”
Edward Lindsay | MANAGING DIRECTOR ROSEWOOD LITTLE DIX BAY

rosewood little dix bay
BRITISH VIRGIN ISLANDS
A New Experience for an Iconic Resort

Looking to reaffirm its legacy as the Caribbean’s leading luxury resort, Rosewood Little Dix Bay enlisted OBMI as lead architect for its most sustainable, and resort-wide, upgrade since opening 50 years ago. The comprehensive, multi-million-dollar renovation will include the complete redesign of the resort’s guest rooms and suites, its three restaurants, and overall enhancements to the resort’s gardens and landscaping. As one of the most iconic resorts in the British Virgin Islands, Rosewood requested the redesign to be sensitive to the original Rockefeller appearance with new world amenities. The new design incorporates modern style while staying true to the property’s prolific roots as a leading example of ecotourism.
rosewood little dix bay
BRITISH VIRGIN ISLANDS


rosewood little dix bay
BRITISH VIRGIN ISLANDS

rosewood little dix bay
BRITISH VIRGIN ISLANDS
Zoëtry Marigot Bay Resort
St. Lucia

“OBMI is recognized for the creation of some of the most stunning hospitality designs in the global luxury resort marketplace and is adopting a holistic approach with regard to Capella Marigot Bay by intertwining modern design with a sense of place.”
ZUZANA BEDNAROVAI | CHARTER WORLD

A Resort Designed for Transformative Experiences
Our design embraces the culture and history of Marigot Bay. Nestled into the hillside is a series of one, two and three-storey wood structures of West Indian vernacular, offering expansive views overlooking what has been described as the most beautiful bay in the Caribbean. The six penthouse suites represent the height of luxury. Dining experiences include a sushi bar, show kitchen, Argentinean grill, and private dining room. More than just a place to get a drink, the Rum Cave is a fascinating, experiential, light-hearted, and delectable history lesson. This resort claims a special place in the heart of each guest.

Envisioning & Storytelling
Project Programming
Concept Design
Interior Design client Gilbert de Botton
Zoëtry marigot bay




St. Regis Hotel & Residences
St. George's, Bermuda

“OBMI understood how important the history of site is for the island, and they have tried to deliver a product that is on both ends effective operationally and economically, and from an architectural standpoint – amazing.”
ROBERTO STIPA | HotelCo

st. regis hotel & residences
ST. GEORGE'S, BERMUDA
Modernity & History Side by Side
The St. Regis Bermuda, a US$ 120 million investment project in St. Georges Parish, Bermuda, is designed as a gentle arch spanning the beautiful beach at Achilles Bay, sitting between the historic Fort of St Catherine and Fort Albert. The project will include the renovation of the Robert Trent Jones Golf Course and will complement St Georges’ UNESCO World Heritage Site designation.
Developed by HotelCo, an experienced international Real Estate and Hotel development group, the new five-star hotel will feature 120 beach and golf front rooms and 90 condominiums. Inspired in the Bermudian vernacular, the buildings are richly articulated and woven into the gently sloping site. The Hotel will become a unique opportunity to experience Bermudian elegant living, while providing a robust economic anchor for the local economy.

Hotel & Resort, Spa
5 Star Hotel
3 Meal Restaurant
Bar & Wine Cellar
Pool Bar & Grill
Spa & Gym
120 Hotel Rooms
Casino / Ballroom
Function Lawn
90 Branded Condos
6 Estate Villas
Renovation of 18-hole Robert Trent Jones Golf Course
st. regis hotel & residences
ST. GEORGE'S, BERMUDA
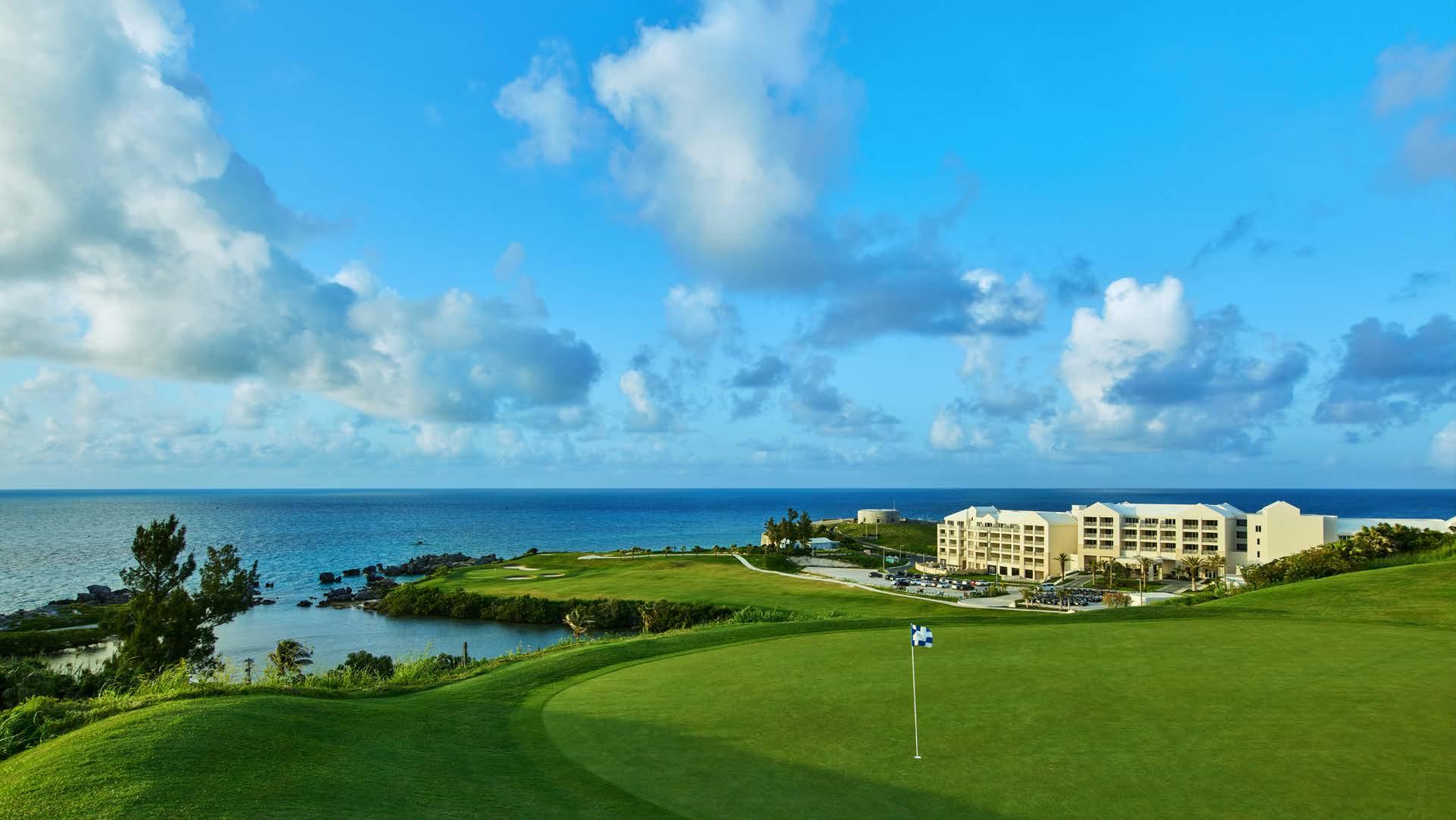
st. regis hotel & residences
ST. GEORGE'S, BERMUDA


st. regis hotel & residences
ST. GEORGE'S, BERMUDA

st. regis hotel & residences
ST. GEORGE'S, BERMUDA
Hermitage Bay Resort

“A
refreshing breath of contemporary design in the Caribbean, Hermitage Bay is blissfully free of the nostalgia that encumbers so many island resorts.”
Antigua
FORBES TRAVEL

rosewood half moon bay
ANTIGUA
An Eco-Chic Resort Nestled Into The Tropical Hillside
Nature reigns in this resort where 25 cottages are landscaped into a perfect bay and hillside of tropical gardens. While the shingle roofs express old world charm, modern travelers will discover everything they would expect from a contemporary luxury resort. Hillside cottages, screened by lush greenery, feature plunge pools with mesmerizing views. Garden showers offer total immersion in the natural environment. Spacious living areas ventilate naturally, through passive design, opening to full-length verandas with uninterrupted sea views. Beachfront cottages are set back to respect the sensitive shoreline.
type
Hospitality
Eco-Resort
components
25 Individual Villas
Pool
Spa
Vegetable Garden
Restaurant
Lounge Area
size/built area
16 Acres / 120,000 ft2
services
Project Programming
Concept Design
Architecture
client Andy Thessen


Hermitage bay


Hermitage bay

Hermitage bay
St. Regis Residences
Turks and Caicos

“Here, the allure is not just the natural beauty, but the heritage, experiences, and people. This Haven is a destination fit for an indulgent escape nested in simple sophistication.”

st. regis residences
TURKS AND CAICOS
Tropical Indulgence
For the St. Regis Resort & Residences the tropical natural setting was the inspiration behind the design. As guests journey through the property they will find tones, shapes and textures reflecting the ocean, sand and beach foliage are employed throughout. In keeping with the affluent characteristics of the brand, the contemporary finishes and clean lines offer an experience that is both island elegant and invitingly residential. The welcoming atmosphere of the resort continues into the elegantly appointed ocean view rooms and residences. Soft, seductive, refined color palettes inspire the senses, for a seamless transition from the crystal waters to the living spaces.
type
Branded Residences
components
Residential Towers
Beachfront Wellness Center & Fitness Center
Casino
Kids Club
Private Pool
St. Regis Signature Bar
3 Meals Restaurant
Specialty Dining
St. Regis Beach Club
Market Café
services
Interior Architecture
Interior Design
Lighting Design
Art & Accessory
Aignage & Way Finding
client HotelCo SRB Ltd st. regis residences TURKS AND CAICOS


st. regis residences TURKS AND CAICOS

st. regis residences TURKS AND CAICOS

st. regis residences TURKS AND CAICOS

st. regis residences TURKS AND CAICOS
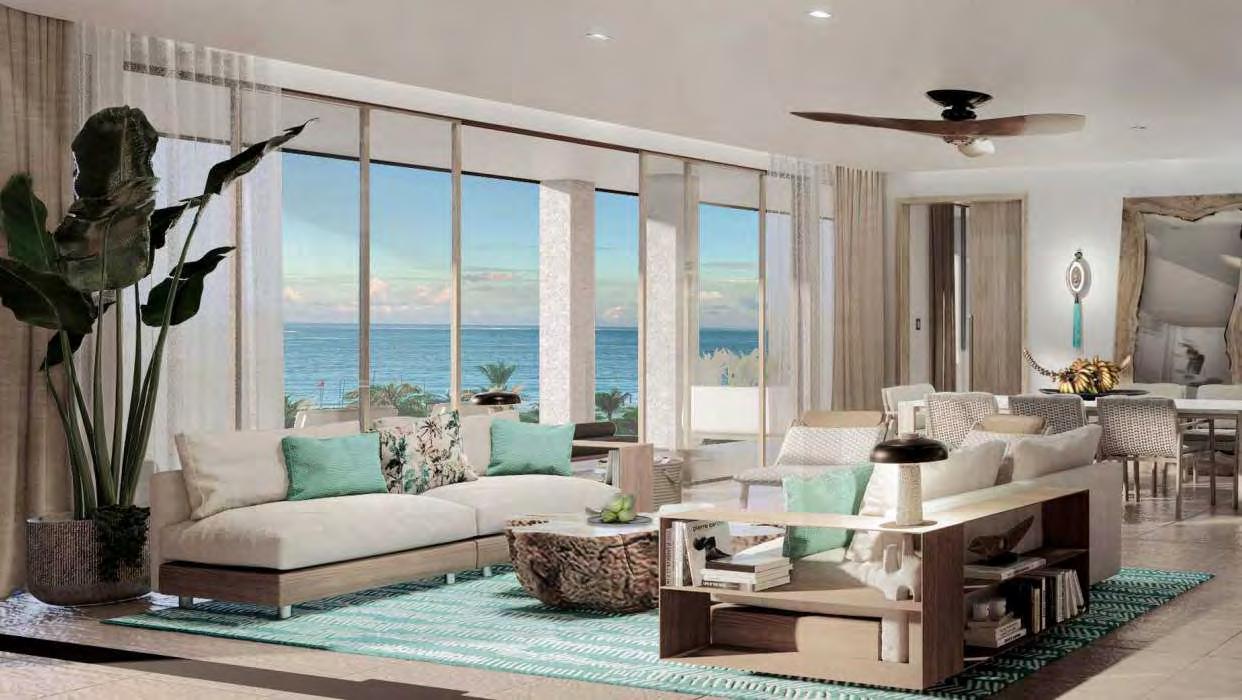
st. regis residences TURKS AND CAICOS

st. regis residences TURKS AND CAICOS

st. regis residences TURKS AND CAICOS

st. regis residences TURKS AND CAICOS

st. regis residences TURKS AND CAICOS


Indigo Barbados
CHRIST CHURCH BARBADOS
A Contemporary Escape
Indigo Barbados located on the south coast, on the site of the former Caribbee Hotel in Christ Church, is set to become a vibrant and contemporary boutique hotel with three unique and lively restaurants that will attract locals and international visitors alike. Featuring a bright and spirited color pallet the interiors throughout the space take an organic form to bring the outdoors in. Natural materials throughout the amenity areas and accommodations create a welcoming tropical environment. The endless sea views, compelling dining options and stylish interiors will officially debut in 2024.
Dining
Interior Design
Interior Architecture
Lighting Design
Art & Accessory

INDIGO
BARBADOS

hotel indigo
BARBADOS

hotel indigo
BARBADOS

hotel indigo
BARBADOS

hotel indigo
BARBADOS

Carlisle Bay Resort
Antigua


carlisle bay ANTIGUA

carlisle

carlisle bay

Regenerative Wellness Resort
Caribbean

Regenerative Wellness Resort CARIBBEAN
Nature-Inspired Wellness
Oriented to restore the body and tap the healing powers of nature’s elements, using the disciplines of Regenerative Medical Wellness and Detoxification, the destination aims to help guests experience deep healing in a natural setting.
Located on a pristine beach front with hilly topography, the project combines a state-of-the art medical wellness center, a wellness resort, and residential offerings, along with nature based amenities - health huts, sea salt water pool, preservation and integration of existing mangrove vegetation. The design is rooted in a sustainable approach, addressing the sensitive components on site, inspiration and respect of the natural site assets, and careful orchestration of the guest experience in arrival and movement throughout the site, and creation of both open and secluded spaces throughout.

type
Hotel & Resort, Spa
components
70 Bungalows & Suites
90 Residential Units
Medical Spa/Labs
Fitness Center
Conference Center

Regenerative Wellness Resort CARIBBEAN

Regenerative Wellness Resort CARIBBEAN
1 Hotel Brooklyn Bridge

“Sitting on Pier 1 between the Brooklyn Heights Promenade and the Brooklyn Bridge, 1 Hotel is a new destination for New Yorkers and visitors alike.”
*PRINCIPAL’S WORK FROM PREVIOUS FIRM
Brooklyn Pier 1 Hotel Owner, L.P.
middle east
*PRINCIPAL’S WORK FROM PREVIOUS FIRM

1
HOTEL BROOKLYN BRIDGE
BROOKLYN, NEW YORK
Sustainable Luxury Hotel
Sitting on Pier 1 between the Brooklyn Heights Promenade and the Brooklyn Bridge, 1 Hotel is a new destination for New Yorkers and visitors alike. On the Brooklyn waterfront where vistas of the Manhattan skyline and access points to diverse neighborhoods converge, Perkins Eastman created a destination with industrial character that reflects distinctive local influences as the hotel architect of 1 Hotel. Putting the visitor experience at the forefront of the approach for this unique waterfront destination, as a certified LEED Gold development, the project incorporates numerous sustainable and resilient design approaches including cross ventilation, grey water recycling, and green roof technology, all while maintaining breathtaking city views over the East River.

type
Mixed-use & Multi-Family
Residential Development
components
Hotel & Spa
Residential
Pool & Gym size
160,000 Sqft
*PRINCIPAL’S WORK FROM PREVIOUS FIRM
Brooklyn Pier 1 Hotel Owner, L.P.
1 HOTEL BROOKLYN BRIDGE BROOKLYN, NEW YORK

*PRINCIPAL’S WORK FROM PREVIOUS FIRM

1
HOTEL BROOKLYN BRIDGE
BROOKLYN, NEW YORK
*PRINCIPAL’S WORK FROM PREVIOUS FIRM

1
HOTEL BROOKLYN BRIDGE
BROOKLYN, NEW YORK
*PRINCIPAL’S WORK FROM PREVIOUS FIRM

1
HOTEL BROOKLYN BRIDGE
BROOKLYN, NEW YORK
*PRINCIPAL’S WORK FROM PREVIOUS FIRM

1
HOTEL BROOKLYN BRIDGE
BROOKLYN, NEW YORK

*PRINCIPAL’S WORK FROM PREVIOUS FIRM
HOTEL BROOKLYN BRIDGE
BROOKLYN, NEW YORK

