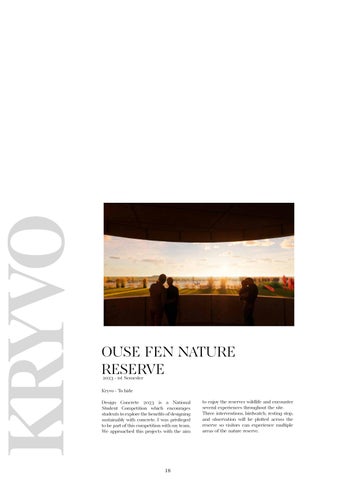Collection of selected works
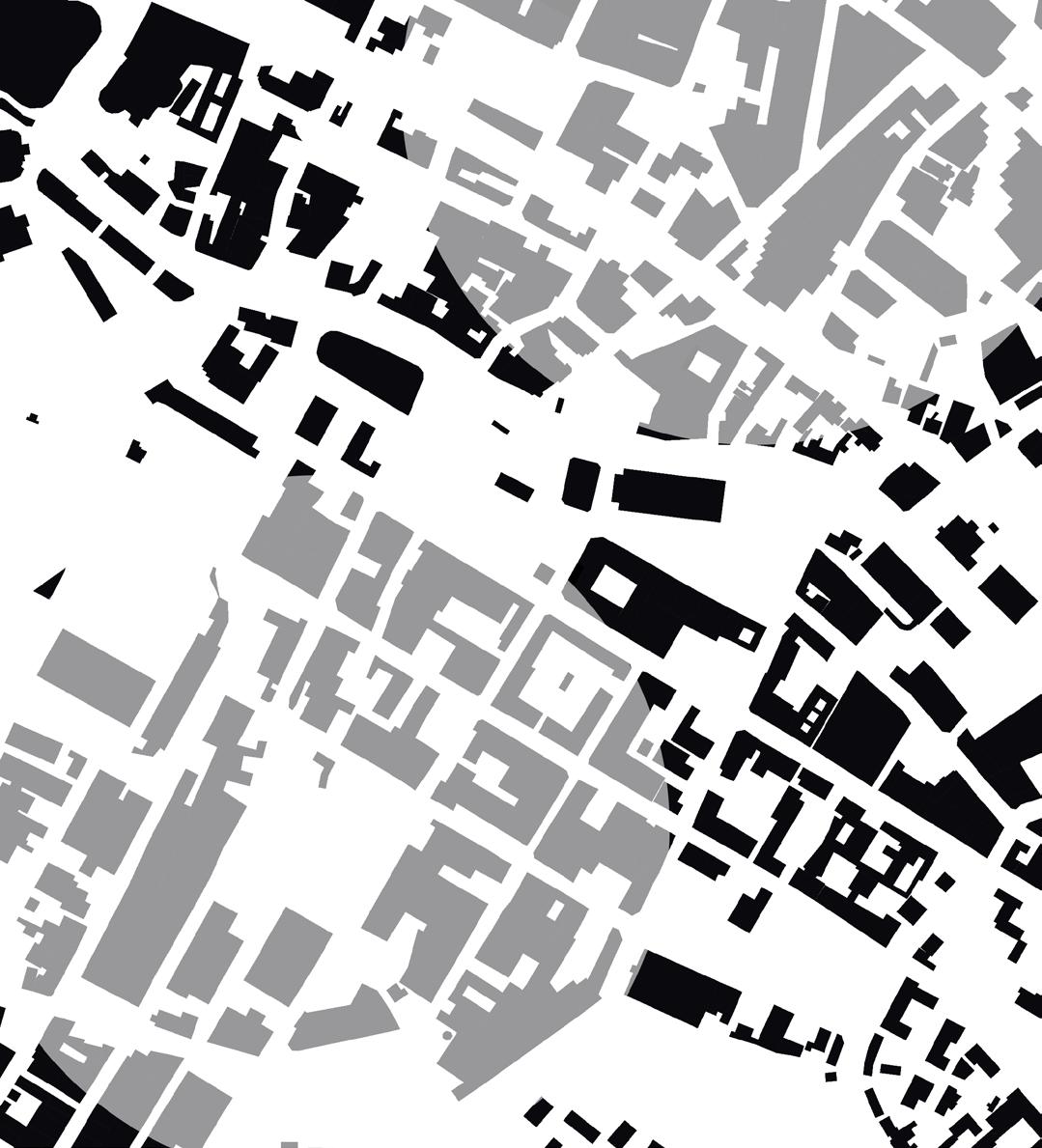
Part 1
RIBA
2023
EDUCATION
BSC (HONS) ARCHITECTURE, COVENTRY UNIVERSITY
2019 - 2023
Grade 2:1 classification
Modules: Comprehensive Design
Cultural Context
Construction Technology &

NORIS OBIJIAKU
Part 1 Architect looking to further my career in architecture and develop my skilllset. A recent BSc (Hons) graduate in architecture with a passion to create and innovate. Positive designer skilled in Autodesk AutoCAD, Revit, Adobe Illustrator and Photoshop. Ardent about design that is beneficial to the built environment and human well-being.
RICHMOND UPON THAMES COLLEGE, LONDON
2016 - 2019
BTEC Level 3 Engineering (90 Credit)
A-Level - Architecture (B)
English Language (C)
Applied Science (B)
ST THOMAS MORE LANGUAGE COLLEGE
2011 - 2016
Grade: 8 GCSE’s A - C
SKILLS
2D DRAFTING
Autodesk AutoCAD
3D MODELLING
SketchUp
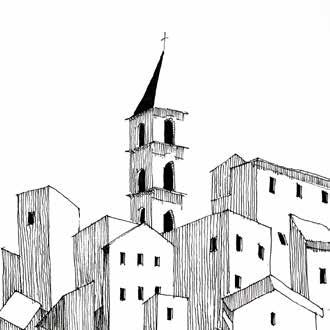
Autodesk Revit
RENDERING

Twinmotion
CRAFT
Handsketch
Model Making
PRESENTATION
Adobe Photoshop
Adobe InDesign
Adobe Illustrator
MS Office Suite
Freelance
TIKTOK & INSTAGRAM CONTENT CREATOR
Create Architecture related content
Driven to inspire people though my hand sketches
Excellent organisation, time management skills balancing social media, university and a part-time job
Grown a following of over 170,000
Amassed a total view count of over 10 million
Manage scheduling of content creation
ENTREPRENEURIAL Environment
7845815198
obijiakunoris@gmail.com +44
SALES ASSISTANT 2017 - 2023
EXPERIENCE PROJECTS
Argos, Sainsburys, Boots, Co-operative
Processing small to large transactions
Excellent groups and team work to achieve daily targets
Strong problem-solving abilities suggesting different products to suit customer criteria
ADOBE AMBASSADOR
2023
Role was to represent Adobe in campus throughout the campaign Complete weekly tasks to a professional standard Keep record of activity and report tasks accurately
Essential collaboration skill to complete weekly tasks
2022-2023
COMPREHENSIVE DESIGN MODULE
Grade 2:1 classification
Project centred around a Design Proposal & Resolution for “REhabitarary”
Proposal seeked to respond to the historic, socio-cultural and economic situation, its current urban function and possible future opportunities.
CULTURAL CONTEXT MODULE
Grade 1 st classification
Dissertation Title - A City for All: Exploring crime and stigma in Council Housing in the UK
Opportunity to challenge ideas, question theories and promote discussion
CONSTRUCTION, TECHNOLOGY AND ENVIRONMENT MODULE
Grade 1st classification
Strong collaboration and team working abilities from communicating with 6 team members
Existential research into bio materials and environmental strategies
INTEREST
• Human Anatomy
• Nature
• Football
• Animation
• Travelling
• History
KRYVO URBAN REGENERATION SURVIVAL GARDEN - 6 - 18 - 24
CONTENTS HAND SKETCHES CAPTURED - 28 - 34
SURVIVAL GARDEN
BUILDING A REHABITIRARY
2023 - 2nd Semester
REHABITIRARY - A building to transfer the “memory of the planet” to the next generation
As part of the Climate Change Act and to be prepared for all possible scenarios, “REhabit”, a global activist initiative plans to build a REhabitarary. This building will provide access to the necessary materials and knowledge that future generations may need to regenerate their habitats.
To restore the human connection with agriculture and take advantage of the skills of cultivating crops to survive in case of the unknown is a primary goal for The Survival Garden. The site carefully designed to yield enough crops for people to live off of in times of need whilst providing students the necessary skills and knowledge of agriculture. The skills learned are critical for human survival now and for future generations.

6

7
Agricultural Heritage
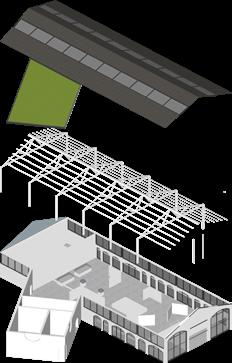
Agriculture is the backbone of our food system, and as the world’s population continues to grow, we will need more people who are knowledgeable about agriculture to ensure food security for future generations.
The Survival Garden can help bring people together, creating a sense of community and fostering social connections. It can also promote voluntarism and community engagement.
It will also generate income for local farmers and entrepreneurs, and create jobs in the community. A survival garden can improve air and soil quality, reduce urban heat island effects, and support biodiversity.
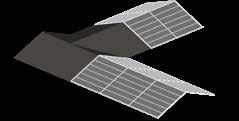
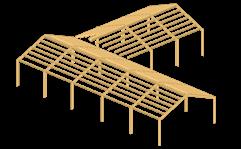
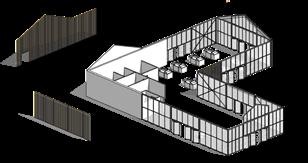
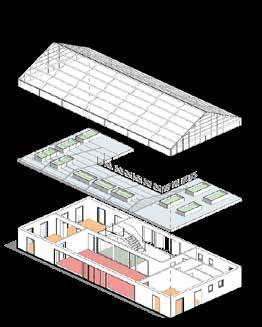
8
Food Growing Workshops
‘Pick Your Own’ Market
Agricultural Heritage Museum
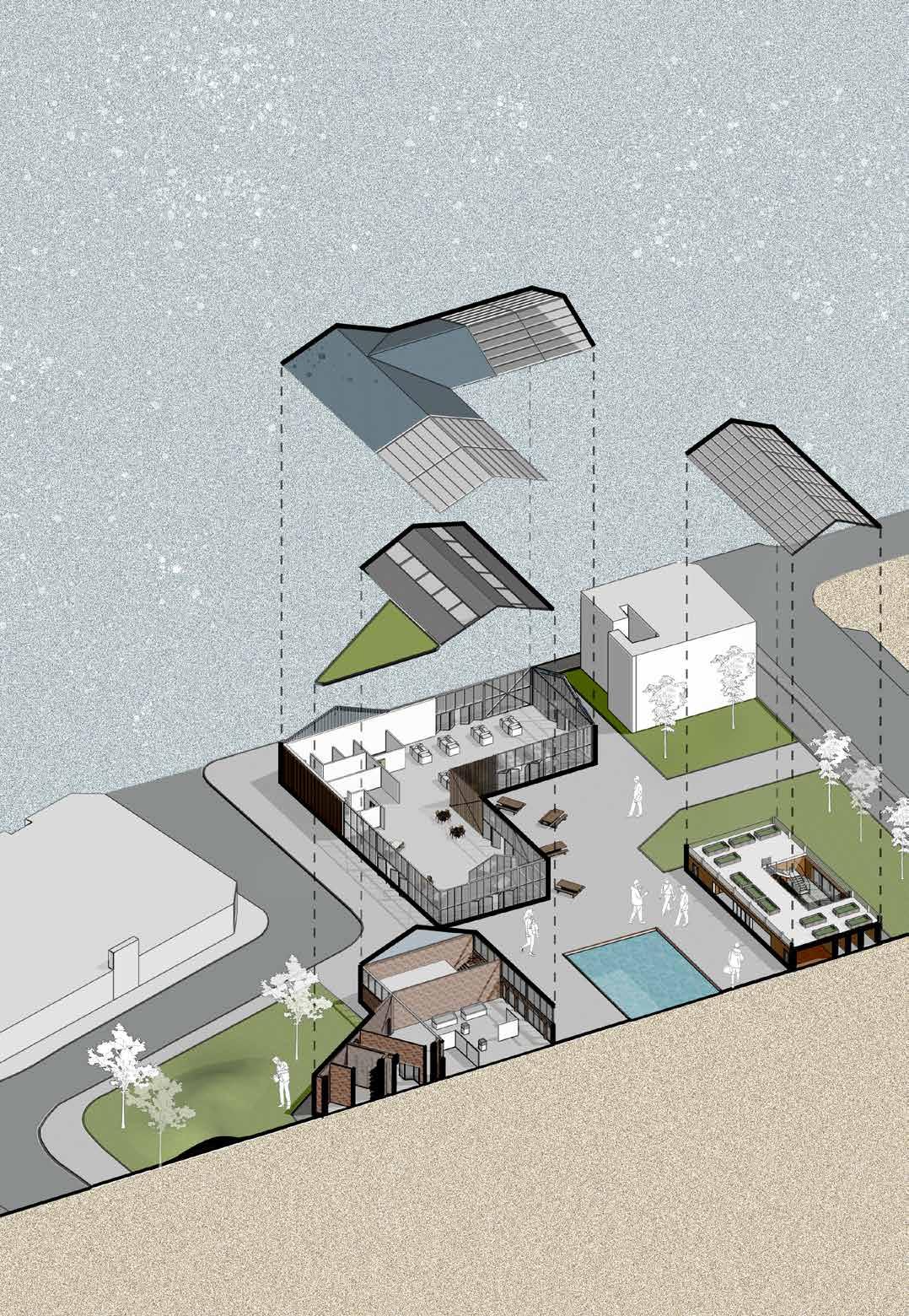
9
Agricultural Heritage Museum



The Agricultural Heritage Museum uses the same structural skeleton of the excising building which is composed of steel shed frame structure. The existing building’s facade will be stripped and the waste material will be re purposed to form the new k-briq facade.
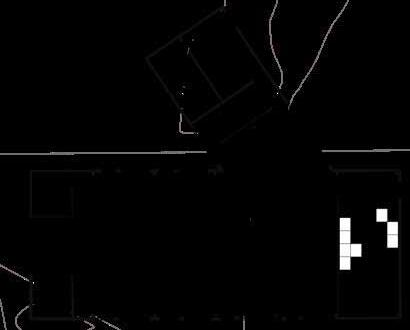


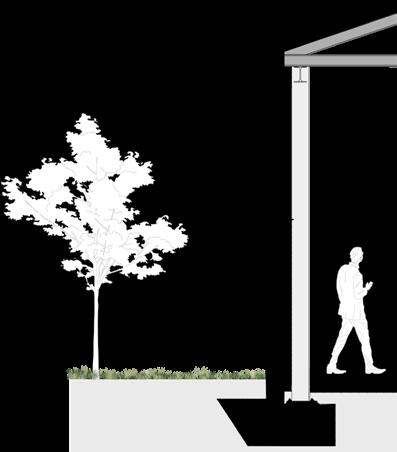

10
A A K-BRIQS STEEL PITCHED ROOF durability shading thermal control maintenance SKYLIGHT DOUBLE GLASS GLAZING durability shading thermal control maintenance 06 3 2 1 A A 01 Exterior Ground Floor 02 Interior Ground Floor 03 K-Briqs facade 4 04 Double Glazing Window 05 Steel Roof 05 06 Hidden Gutter 01 02 03 B 5.4 5.4 5.4 04 05 06 07 D C 08 09 10 GROUND FLOOR PLAN SECTION 5.4 5.4 5.4 13.6 3.4 7.1 01 02 03 5.4 5.4 5.4 8.9 04 A B 08 09 10 3.4 05 06 07 5.4 5.4 5.4 7.1 FIRST FLOOR PLAN SECTION D C 13.6
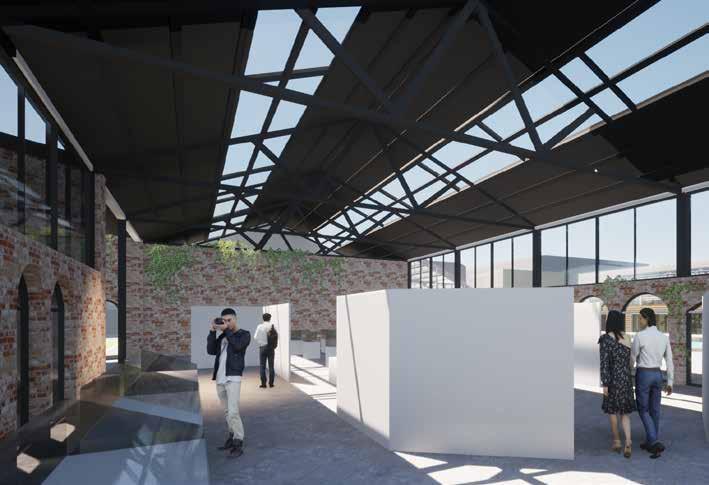
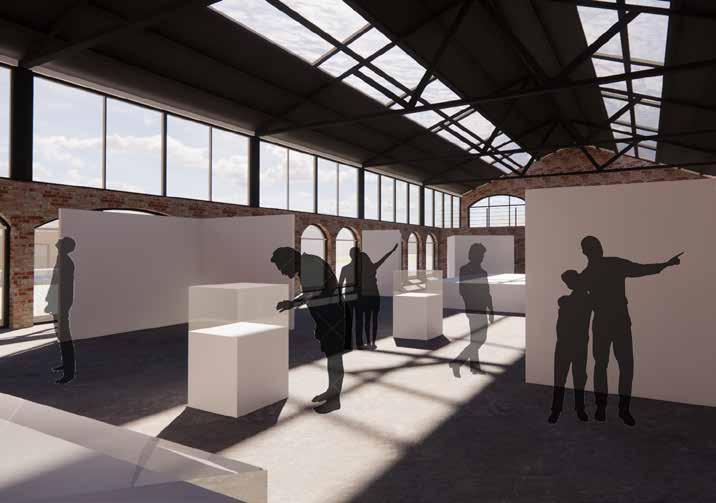
11
SECTIONS I LONGDITUDONAL SECTIONS






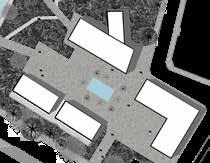
12
SECTION A - A’ A A B B SECTION B - B’ SCALE 1:100 SECTION A - A’ SCALE 1:100 SECTION B - B’


13
Market
Fresh produce is loaded with nutrients and is an important part of a healthy diet. When people have access to fresh produce, they are more likely to eat a balanced diet and get the vitamins and minerals their bodies need.
locally grown produce reduces the carbon footprint associated with transportation and storage. Fresh produce grown in the local community requires less energy to transport and store, resulting in fewer emissions and a cleaner environment.
The design of the market is inspired by the Spitalfield Market, London, UK. “The Kitchens”, is a new food island at the heart of the market that celebrates London’s most exciting new culinary talent.

Making the kitchen the heart of the market it becomes a gathering place for people to come together, share food, and socialize. This creates a sense of community and belonging, which can be especially important in urban areas where people may not know their neighbours very well.

14 South Elevation SECTION B - B’


15 01 03 06 02 03 04 6.9 6.9 6.9 01 02 04 05 05 C D E A B 12.8 8.9 5.1 5.1 5.1 PLAN SCALE 1:200 01 02 03 04 05 06 Market Kitchen Eating Area Toilet Storage/ Cold room Outdoor Market
Food Growing Workshops

Agriculture education is vital for young people’s development, and it provides numerous benefits, including economic, social, and environmental. The purpose of the workshop is to impart the necessary space for students to study and learn about crop growing.
Besides providing shelter from threatening weather, this control allows you to minimize the introduction and spreading of diseases, pesky vermin waiting to snatch up your delicious greenery and to control temperatures to keep your plants from getting too chilly.

16



17 01 02 6.6 10.1 03 04 A B C 6.6 5.2 5.2 02 05 06 07 01 02 6.6 10.1 01 03 04 03 04 A B C 6.6 5.2 5.2 SECTION A - A’ SECTION SCALE 1:100 A A Entrance Workshop room 1 Outdoor workshop WC Gray Water Storage 01 05 04 03 02 Workshop room 2 06 07 Workshop room 3
OUSE FEN NATURE RESERVE
Kryvo - To hide
Design Concrete 2023 is a National Student Competition which encourages students to explore the benefits of designing sustainably with concrete. I was privileged to be part of this competition with my team. We approached this projects with the aim
to enjoy the reserves wildlife and encounter several experiences throughout the site. Three interventions, birdwatch, resting stop, and observation will be plotted across the reserve so visitors can experience multiple areas of the nature reserve.

18
KRYVO
2023 - 1st Semester
Section 1:100
Nest
Section 1:100
Birdwatcher
Section 1:100


Observation Birdwatch

19
this space provides users to watch wildlife
Changing the shape of the space to follow the contour of the hill
Nest
the volume expands outward to expand the field of view
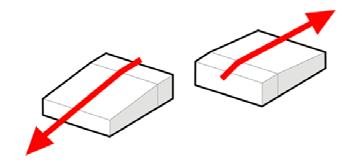
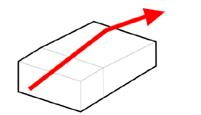
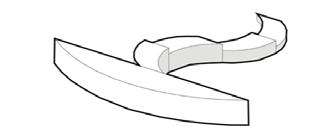
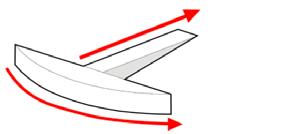
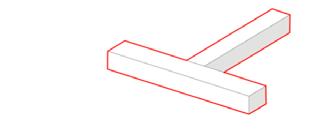
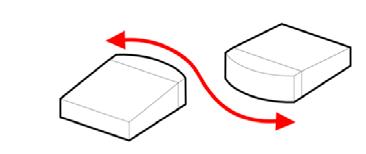
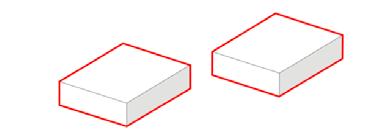
The space blends into the hill, allowing the structure to be hidden
Observation
this space provides users to rest and educate themselves about Ouse Fen
Changing the shape of the space to follow the contour of the hill

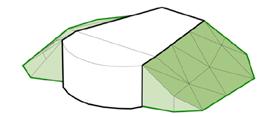
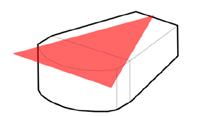
Creating a pathway in which visitors can use yo access the shelters and connect with one another
The space blends into the hill, allowing the structure to be hidden
the volume shape give visitors a platform to observe wildlife arou dthe naturer reserve
The shape of the space to follows the contour of the hill in order to not obstruct nature and stay hidden
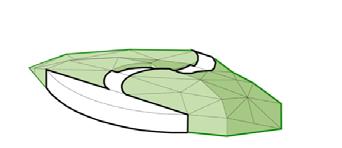
The space blends into the hill, allowing the structure to be hidden
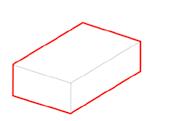
20
Birdwatch Shelter
Built in stairs to take visitors to the observation platform



21 Ground Floor plan Grounf Floor plan Nest Birdwatcher Birdwatcher N N
Our buildings will be blended into the nature reserve and will not cause any interference. It will catch all seasonal variations while observing the different rotations of the biodiversity. Present but out of site

Using green concrete as our primary building material will help us achieve our goals of preserving the environment and addressing the issue of concrete sustainability. Choosing bio concrete allowes biodiversity and different life forms to exist and thrive on the site.

22


23
URBAN REGENERATION
Located in Trestevere, Rome this project explored different forms of housing that are generated through a detailed understanding of the context and the users.

Trestevere has a great development potential in public sector and tourism. Therefore a key aspect of the project was to identify a theoretical response that can help revitalise an urban neighbourhood by creating new ways
of living – co-housing, live/work, modular, intergenerational housing, etc. As the primary function with an added public/ community related secondary usage. I was asked to investigate and analyse the site in terms of its urban conditions and the impact of human activity and presence to define your project. Based on these explorations, I had to critically propose a type of housing with an associated secondary usage that is intrinsically linked to one another and contextually relevant.
24
REGENERATION
2022 - 2nd Semester





25
Option 1 explored the idea of a spiral stair system to get over the historic wall
Option 2 explored the idea of using the building as a means to get over the wall
Ground Floor plan Semi-public spaces


Second Floor plan Residental dorms


26
N N


27
HAND SKETCHES
PEN SKETCHES
As an art lover, i saw an opportunity to use TikTok to post my sketches that I would do in my spare time.
It all started in 2020, arund the time COVID-19 plagued the whole world forcing us into a lockdown. It was the lowest point of my life for me as I was struggling to keep up with the basic stardard of living finantially due to hours struck and being out of university.In the midst of things not


going how I desired, i had an idea to post my drawings on TikTok
Sociel Media is a great way to showcase what you can do and share valuable information. Creating content changed my whole perspective on social media. Social media can educate, increase brandawareness, and increase inbound traffic
28

29
Canary Wharf, 2022
Pen sketch, A4



30
City scape sketch 2022
Pen sketch, A4
3 point perspective sketch 2022
Pen sketch, A4



31
2022
Pen sketch, A4
Taj Mahal sketch 2022 Pen sketch, A4
Emirated Stadium (Arsenal) 2022 Pen



32
ETIHAD STADIUM, MANCHESTER CITY
sketch, A3



33 CITY FC
Champions League, 2022 Pen sketch, A3
Old Traffird (Manchester United) 2022 Pen sketch, A3
Stamford Bridge (Chelsea) 2022 Pen sketch, A3
06 Captured
A ‘CITY FOR ALL ’ Dissertation Project

Abstract
Growing up in a council housing estate was far from easy. The restrictions placed on these estates prohibited the freedom for individuals to take control of their living conditions which made everyone around the neighbourhood feel confined, coupled with the decaying housing conditions which have not undergone repairs and with crime looming on every corner, it was impossible to play outside as a kid. Re-imagining how a council housing estate should look is not far- fetched, and with the economy tanking and crime on the rise it is important to understand why council housing is becom- ing its own biggest enemy, and what changes need to be adopted over the coming years


34




35
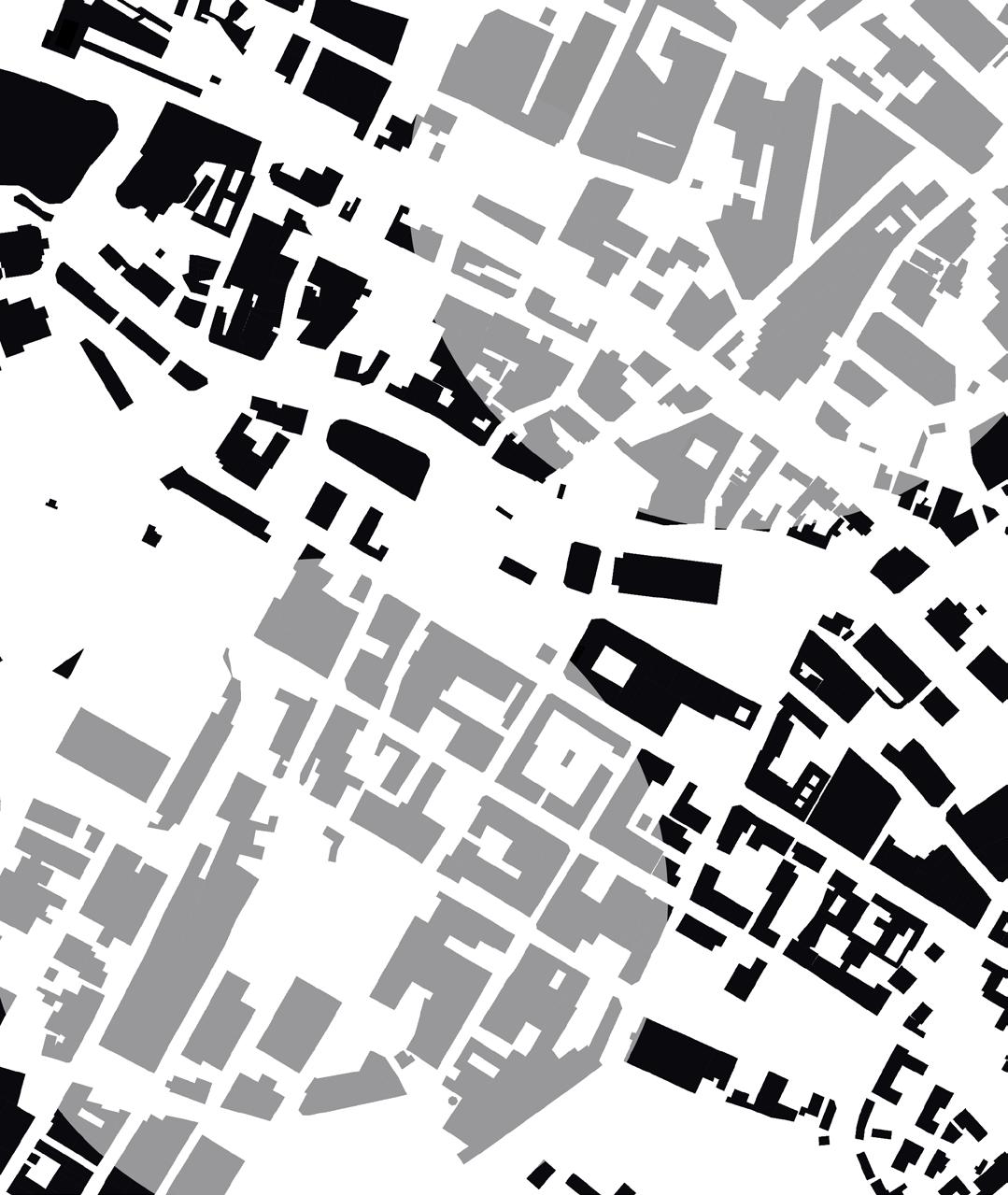


thank you.
7845815198
obijiakunoris@gmail.com +44


