PORTFOLIO
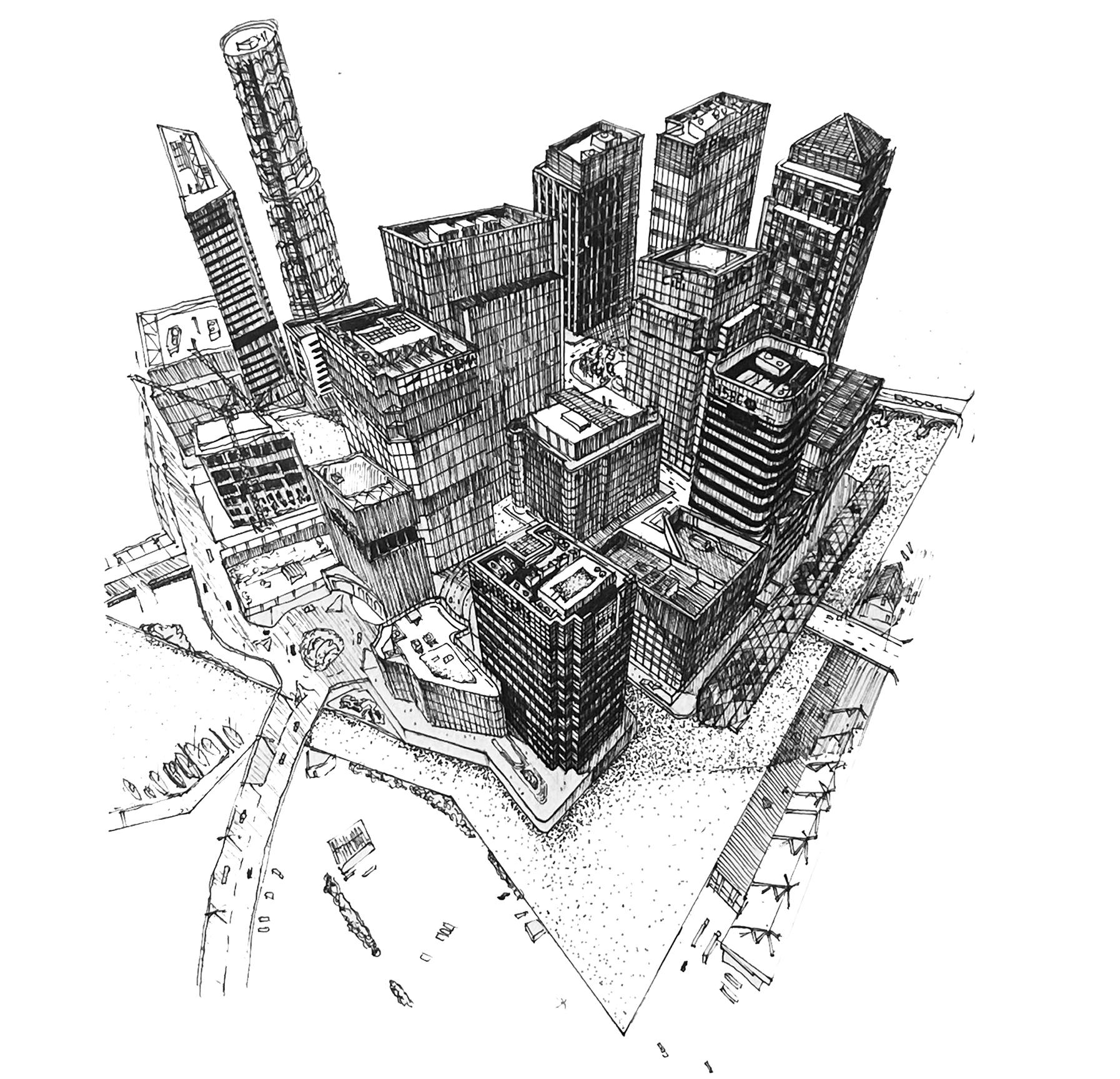
NORIS OBIJIAKU
BSc Architecture
Collection of selected works
2022-2023
ABOUT
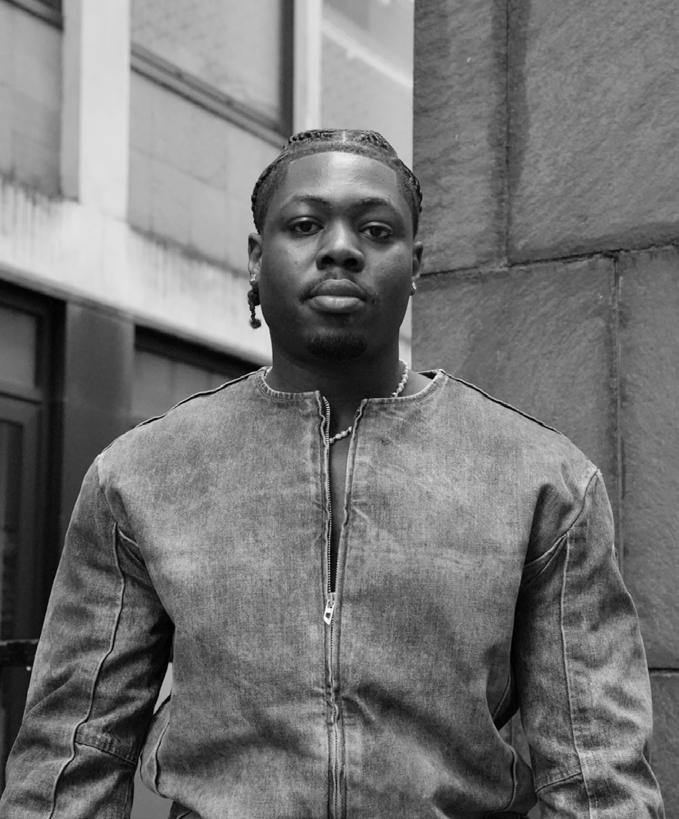
My name is Noris Obijiaku,
I am a Part 1 architecture graduate from Coventry University. The following is a curated collection of my work throughout my time in university, showcasing my passion in architecture.
I am an individual with a deep ambition to make a positive contribution to society and create sustainable design. My goal is to create something refined with longevity, that’s rebust and elegant.
Noris Obijiaku 2

Selective Works 3 Contact info obijiakunoris@gmail.com +44 7845815198 @thedesignssuite
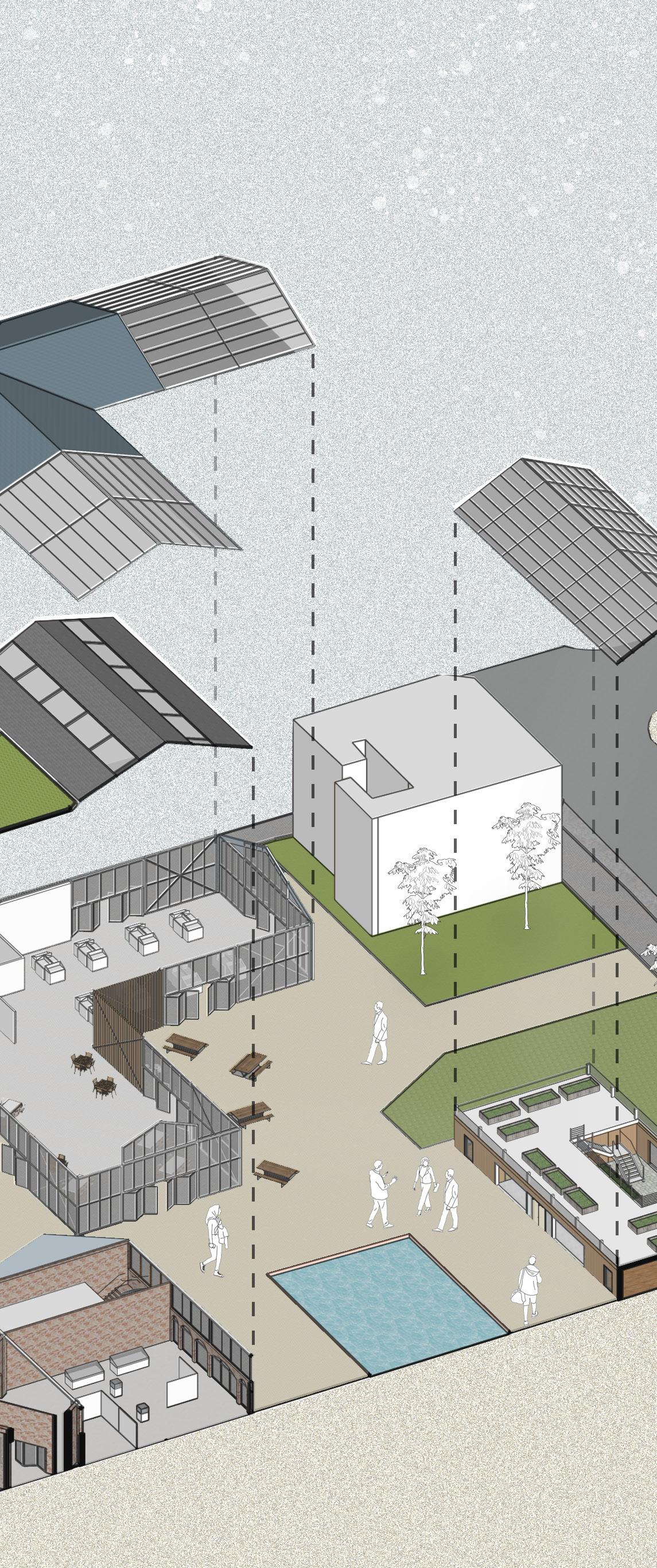
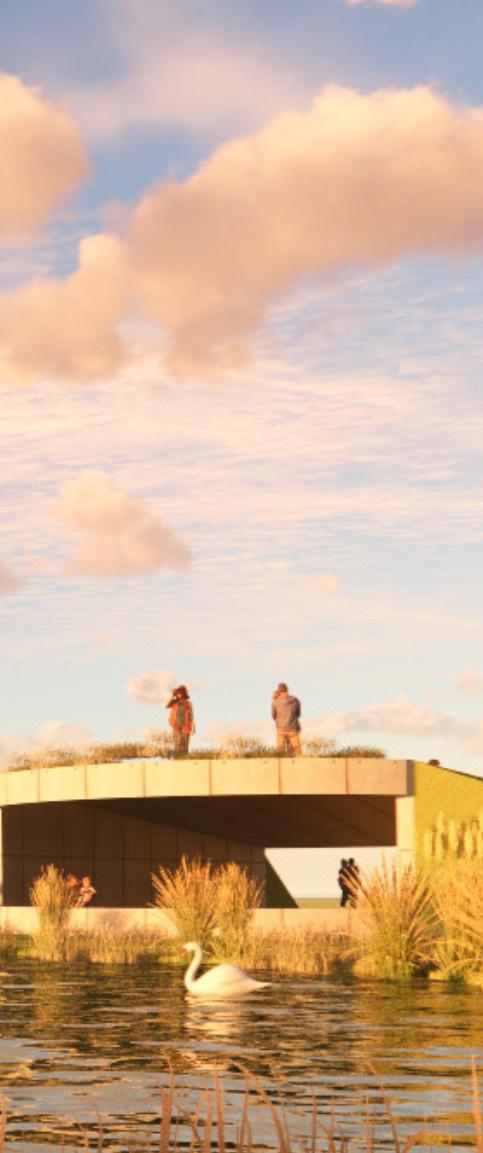
Noris Obijiaku 4 01 02 SURVIVAL GARDEN DESIGN CONCRETE 23’
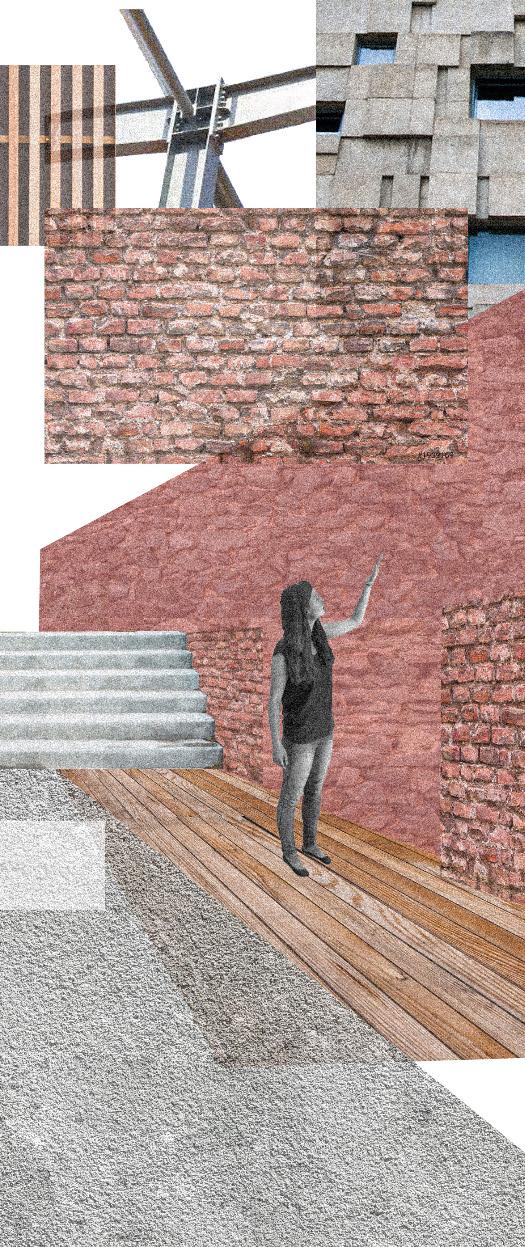
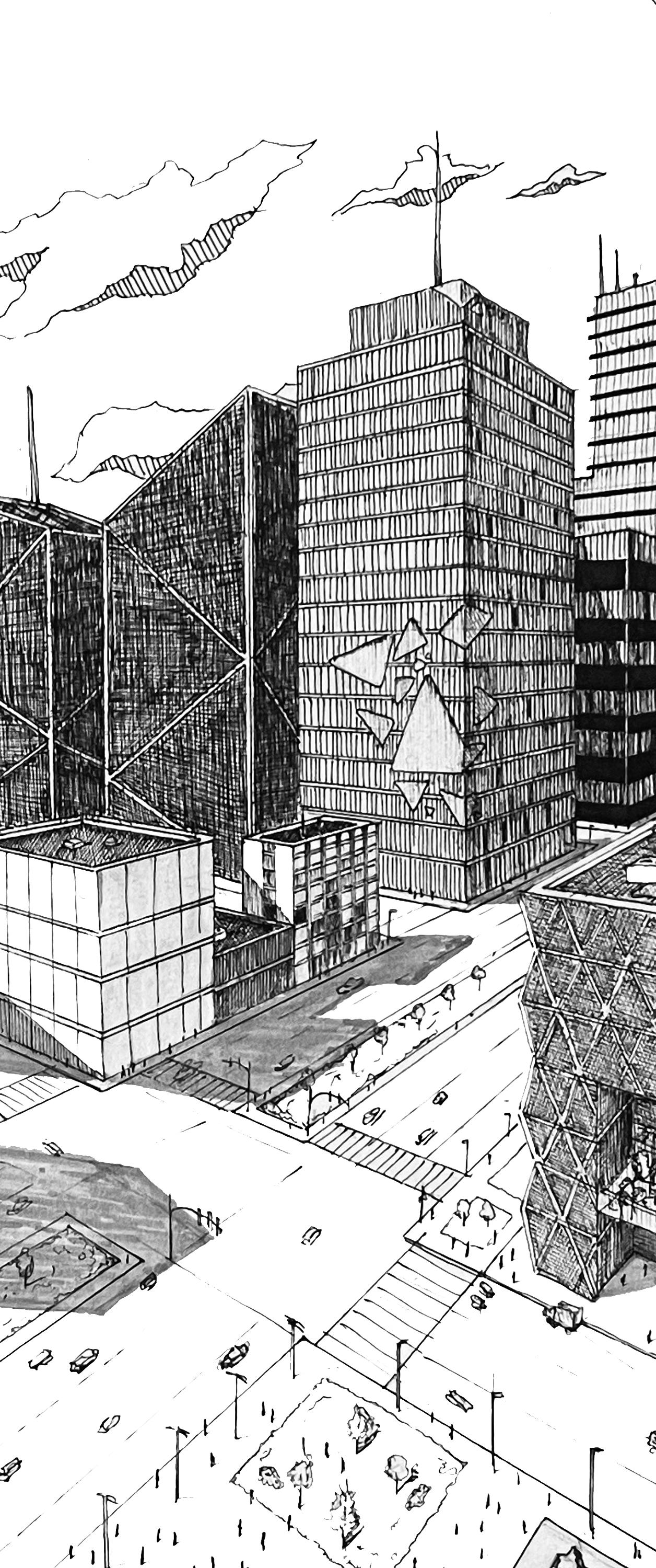
Selective Works 5 03 04 URBAN REGENERATION EXTRA CURRICULAR
SURVIVAL GARDEN
Year: 2023
Location: Digbeth, Birmingham UK
Project type: Academic
The Survival Garden was designed to restore the human connection with agriculture and take advantage of the skills of cultivating crops to survive in case of an unforeseen natural or manmade disaster.
Digbeth, Birmingham suffered from a vast number of greyfileds and with the rise of the cost of living, it was clear that using these spaces to provide practical learning to the local residends and collage students was essential for survival.
The objective was to equip users with the necessary skills to cultivate crops at home thus helping people savve cash and reducing the impact of the cost of living crisis.
Noris Obijiaku 6
01
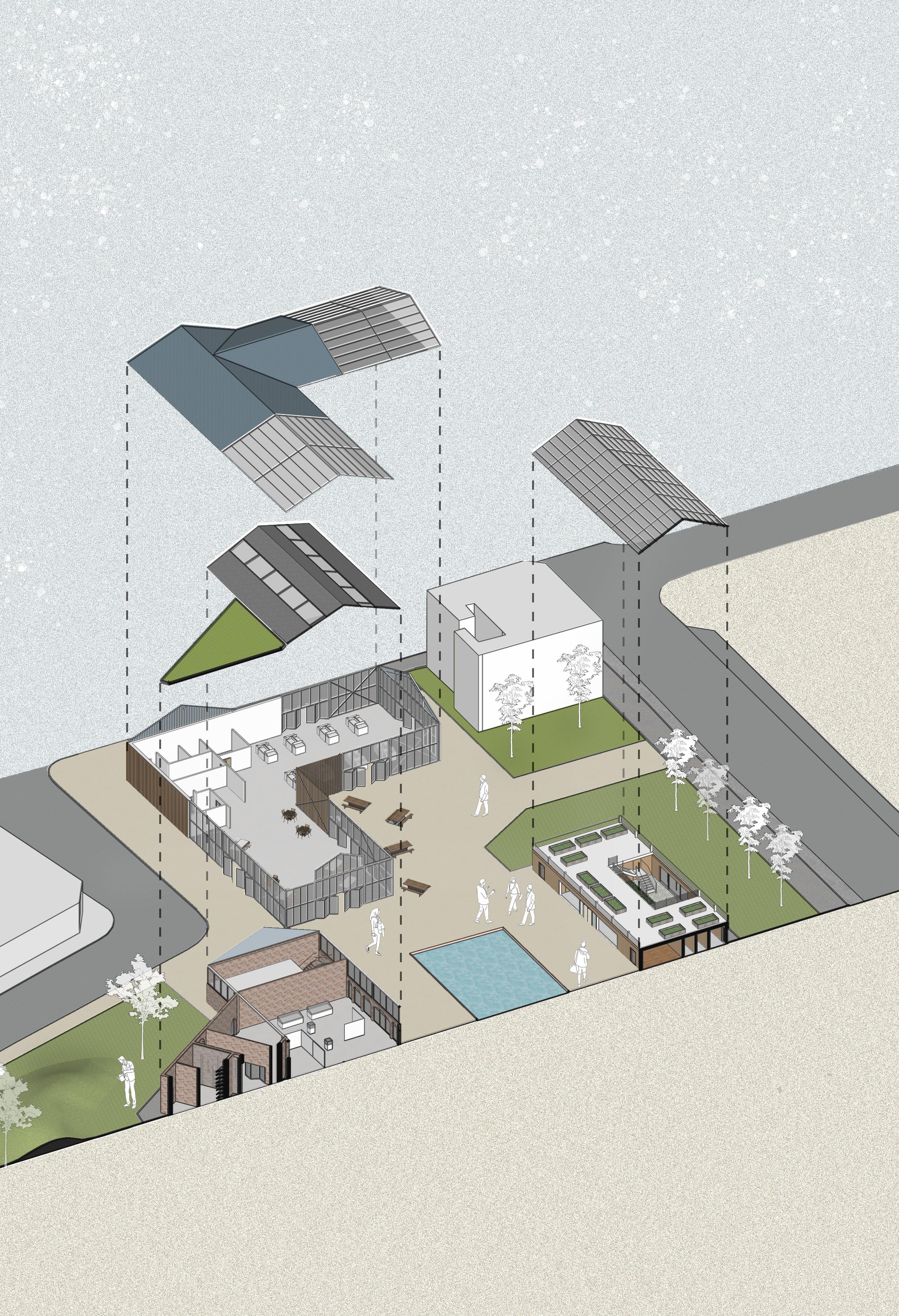
Selective Works 7
PROJECT AIM
This diagram shows the journey though different spaces in the site. We can see the hierarchical spaces and how they are all connected by the courtyard and outdoor seating areas.
There is also a five step learning process which will take place in the workshop, ensuring that the necessary skill are transferred to the next generation efficiently.
Noris Obijiaku 8
COURTYARD
Outdoor seating
PHASE 1
Agriculture Heritge Museum
PHASE 2 Workshop
PHASE 3 Market
2. Knowledge
3. Demonstration
1. Instuction
5. Evaluation
4.
Practice JOURNEY Start Finish

PHASE 1: AGRICULTURE EXHIBITION/ SEED BANK
To make agriculture ‘cool again’ amongs the youths Agriculture heritage is celebrated and deplayed top the public in the form of an exhibition
PHASE 2: FOOD GROWING WORKSHOP
A space where students and velunteers take part in food growing activities
PHASE 3: MARKET + KITCHEN
Produce grown in the workshop will be sold in the market to the public
Selective Works 9
AGRICULTURE HERITAGE MUSEUM
Adaptive reuse was key to breath new life into old buildings. The abandoned warehouse in the site was given new life, and served as an exhibition space where the history of agriculture is celebrated.
The design objective was to make the space open and bright and manintain the design language of Birmigham with exposed steel truss and large double height ceiling.

Noris Obijiaku 10 A A

Contsruction detail b d c
a Corrugated Roof Sheets 34mm
Hidden Gutter system 90mm x 100mm
Exposed Steel Column 300mm
Raynaers Hi-Finity doucle glazed windows
Inner brick skin 102.5mm
Cavity insulation 100mm
Air space 75mm
Outer brick skin 102.5mm
Ground floor slab 150mm
Flashing Pipeline
Below-slab insulation 100mm
Selective Works 11 A - A l
a j i h g f e k
b d c
k l
j
h g f e i
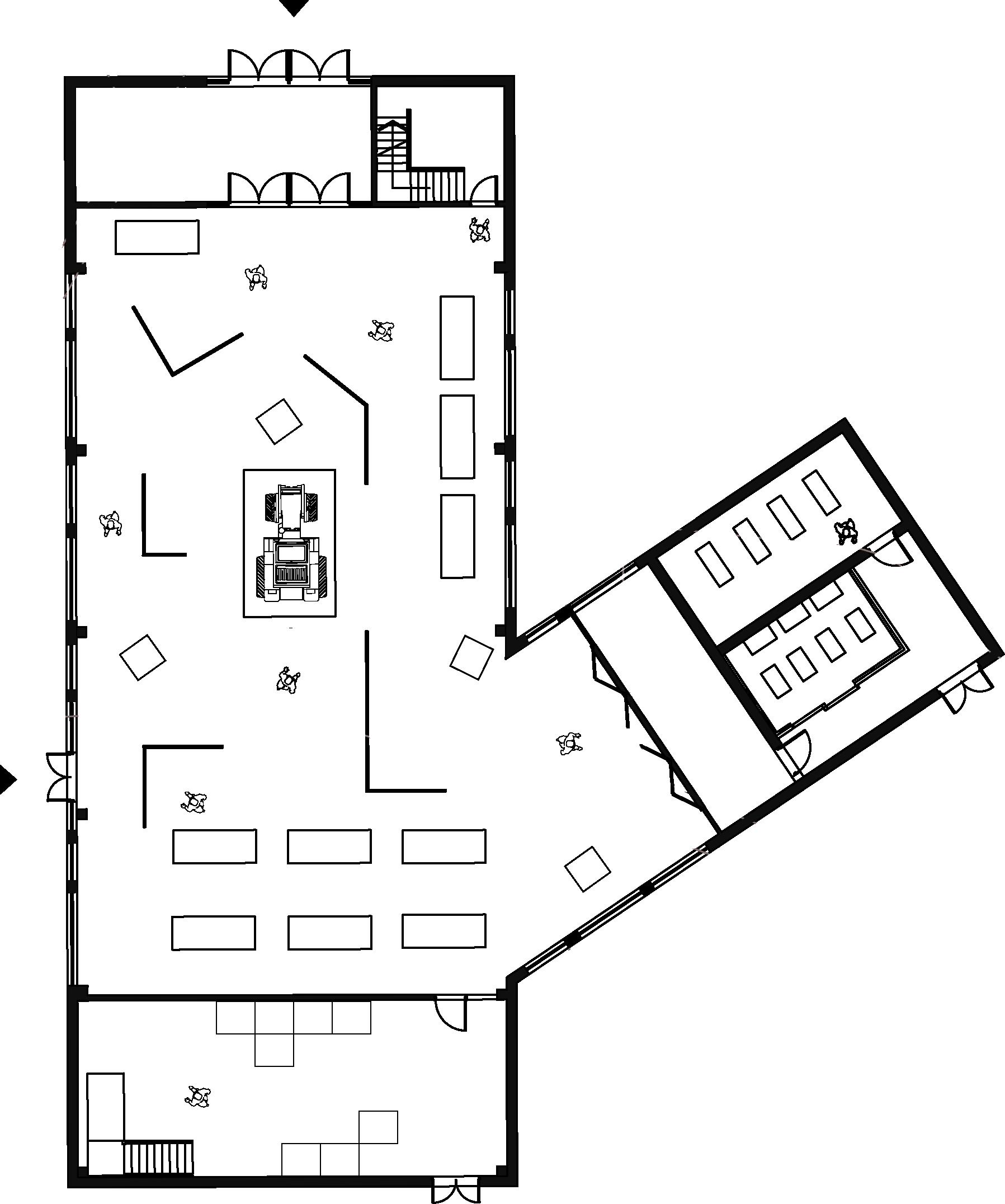

Noris Obijiaku 12 Ground Floor Plan 02 02 04 04 03 03 01 01 Ticket hall Exhibition space Seed bank Storage


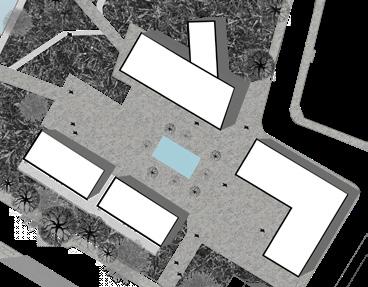





Selective Works 13 SketchUp + Photoshop B A A B
A-A
|
South Elevation
B-B | Section
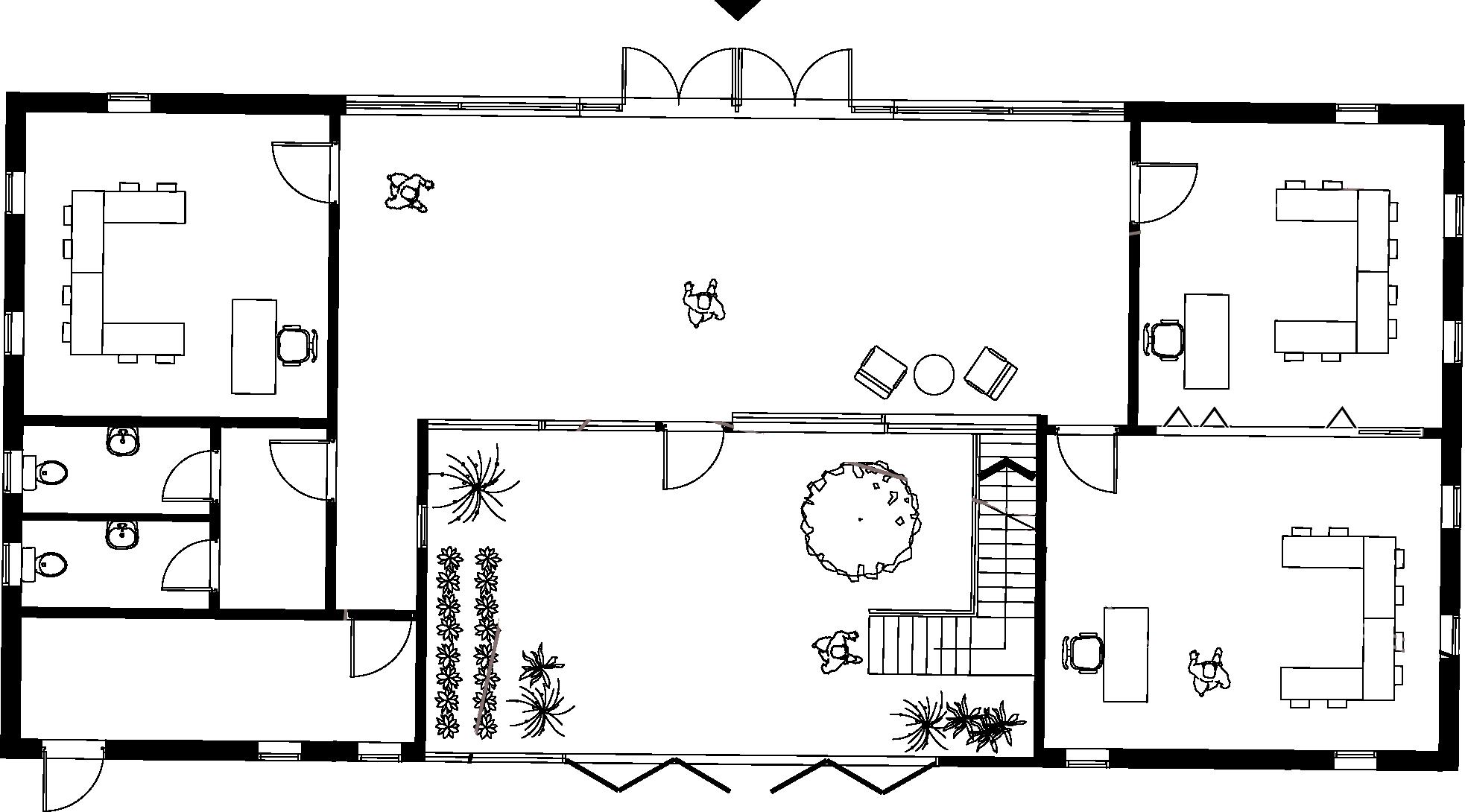
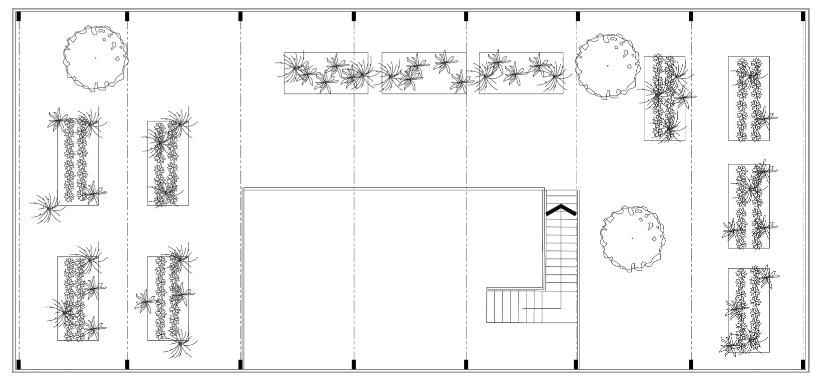
Noris Obijiaku 14 01 02 6.6 10.1 03 04 A B C 6.6 5.2 5.2 01 02 6.6 10.1 03 04 6.6 5.2 5.2 01 04 03 05 02 06 07 05 A B C Ground Floor Plan First Floor Plan
FOOD GROWING WORKSHOP
The design objective was to create a controlled environment where the plants are exposed to natural light for much of the day and a space that was large enough to house between 5 - 20 students.
The typograohy of a greenhouse offerd the best solution for ensuring that all design objectives were met, so the food growing workshop shared a lot of charachteristics of a green house.








Selective Works 15
Legend 02 04 03 01 Foyer Workshop room 1 Workshop room 2 Storage 06 05 Workshop room 3 Greenhouse workshop Toilet 07
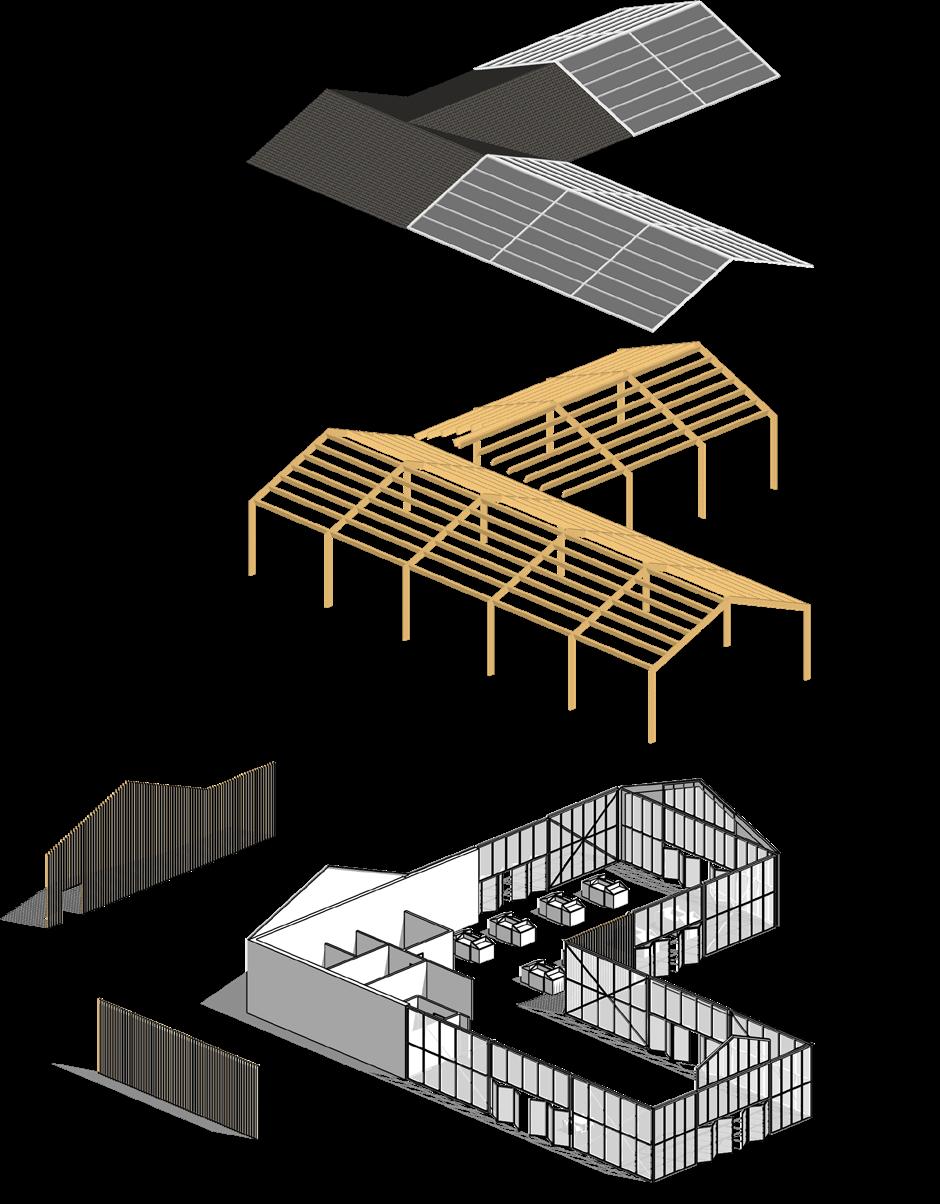
MARKET + KITCHEN
Access to fresh produce that is locally grown was essential to creating a cohesive eco-system for this project.
The Market is the last step in the ecosystem where all the food grown in the workshop and around the site is sold.
The Kitchen becomes the heart of the Market as the space becomes a place where peopel gather, share food, and socialise. This promotes a sense of community and belonging, which can be especially important in urban areas where people may not know their neighbours very well.
Noris Obijiaku 16
Vision and Site responses
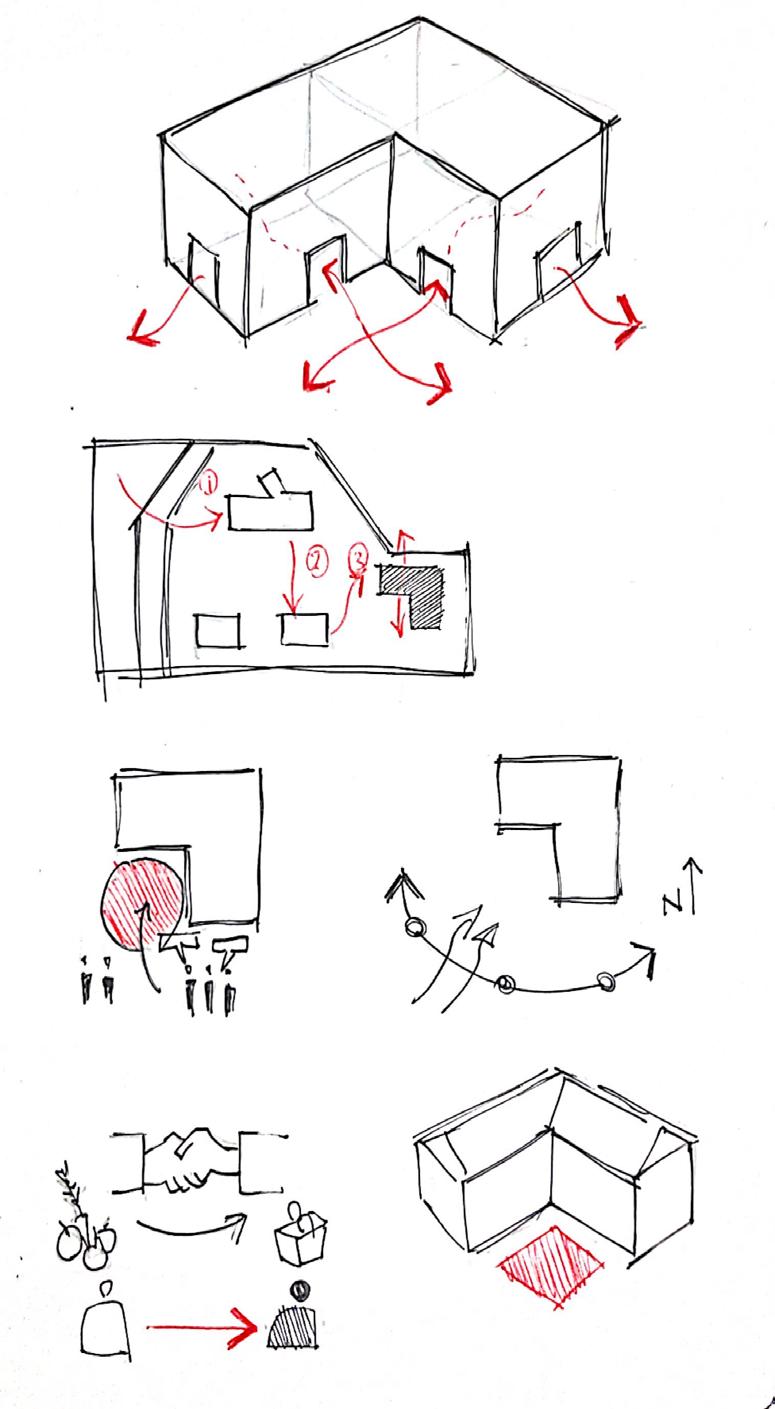
Desing strategies
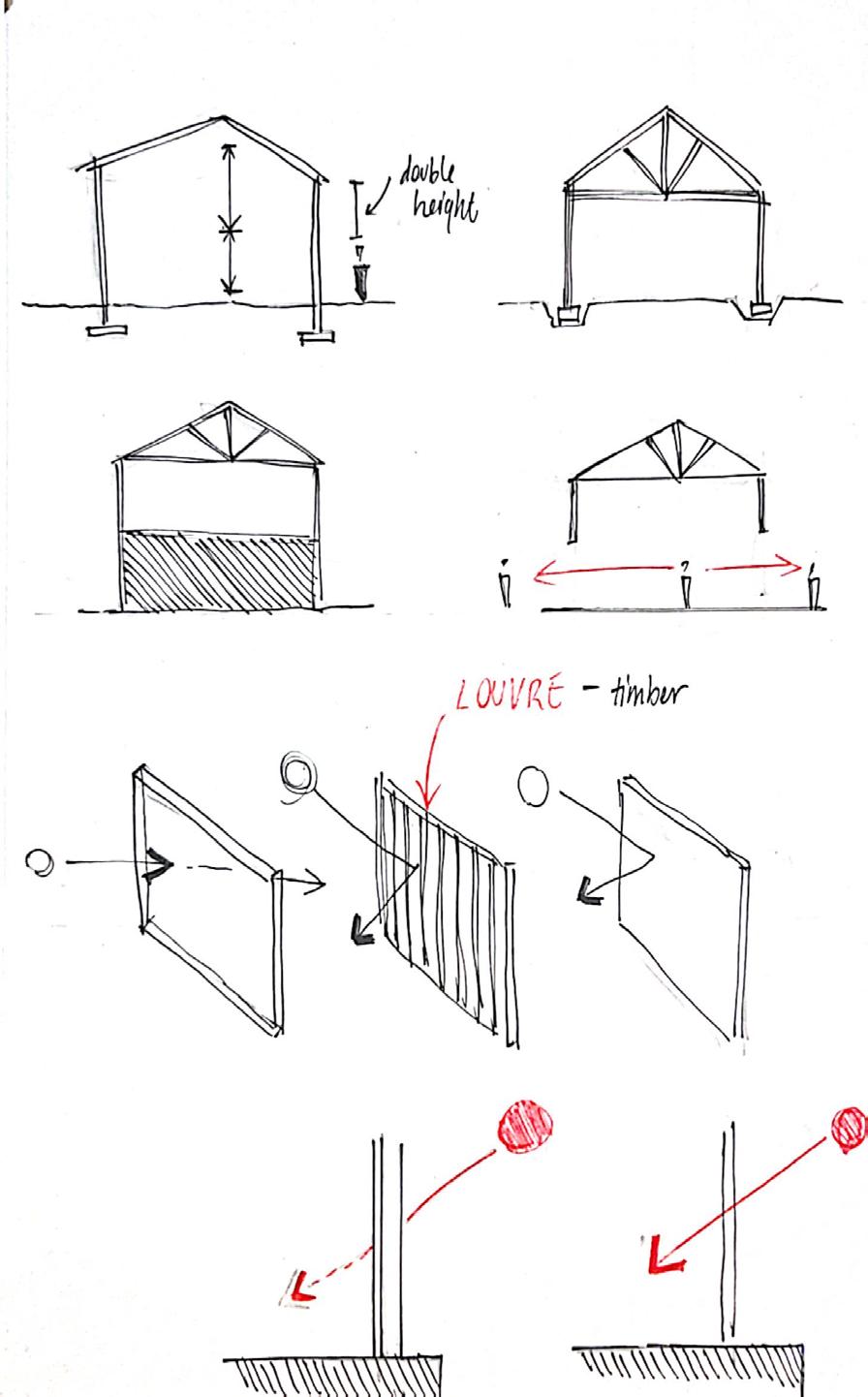







Selective Works 17

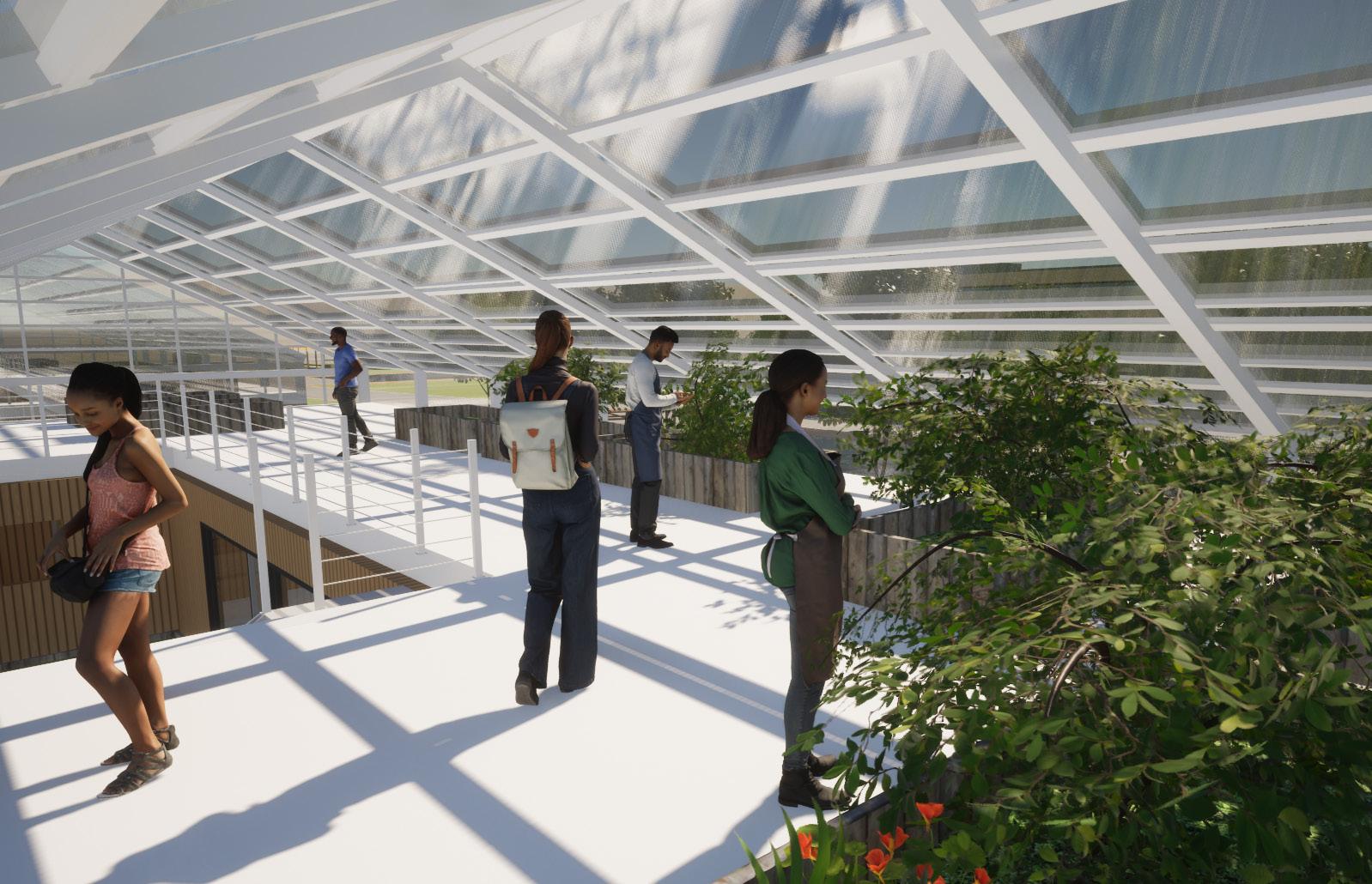
Noris Obijiaku 18
Exhibition space | Twinmotion
Exhibition space, took visitors though the past, present and future of Agriculture
Food Workshop | Twinmotion
Greenhouse space where students enrol and grow produce
VISUALISATION
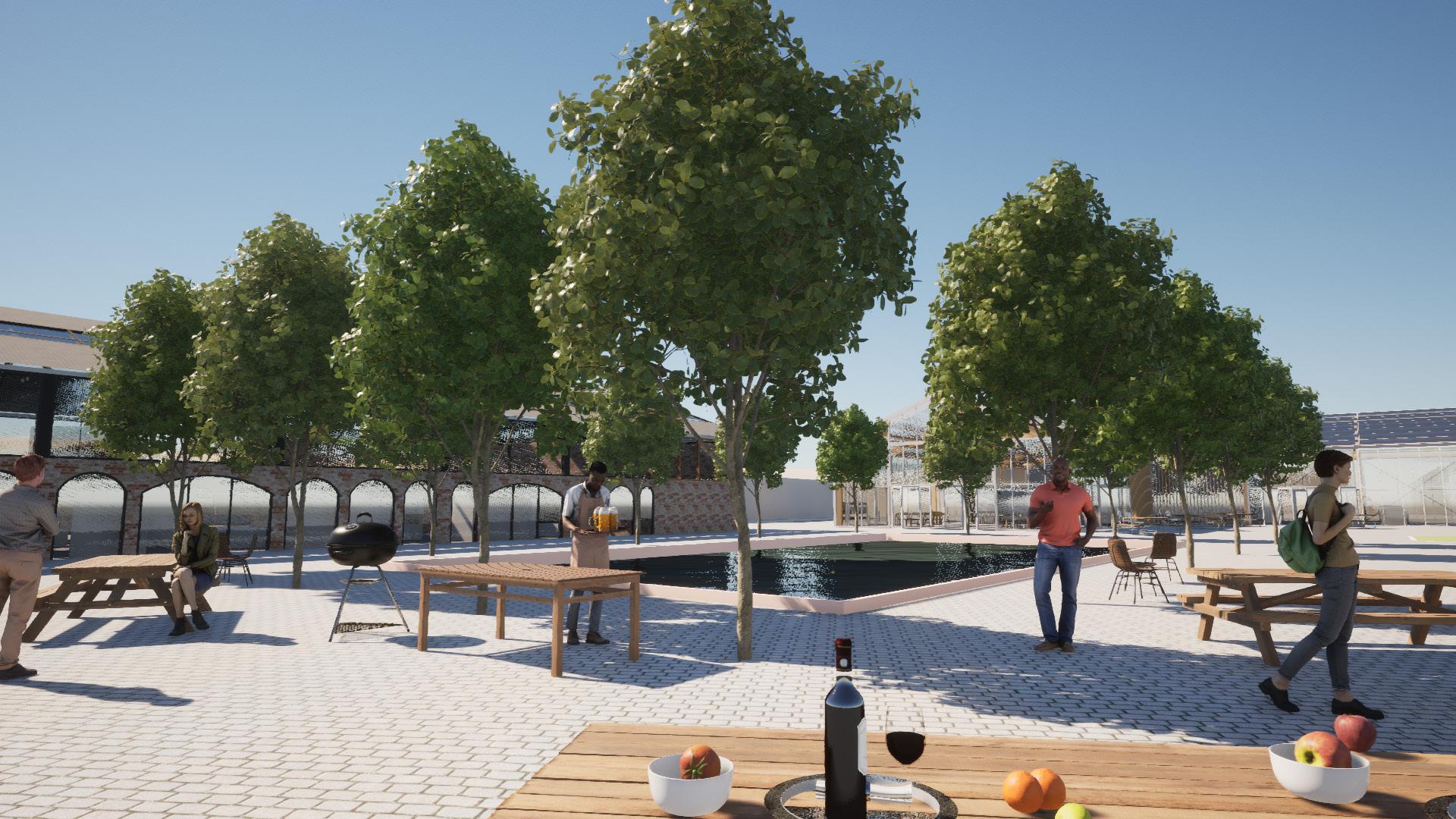
Courtyard | Twinmotion
Key Space where knowledge is been shared and transferred

Market + Kitchen | Twinmotion
Selective Works 19
Visualisation of the Market. The last stage of the cycle in whcih produce is sold.
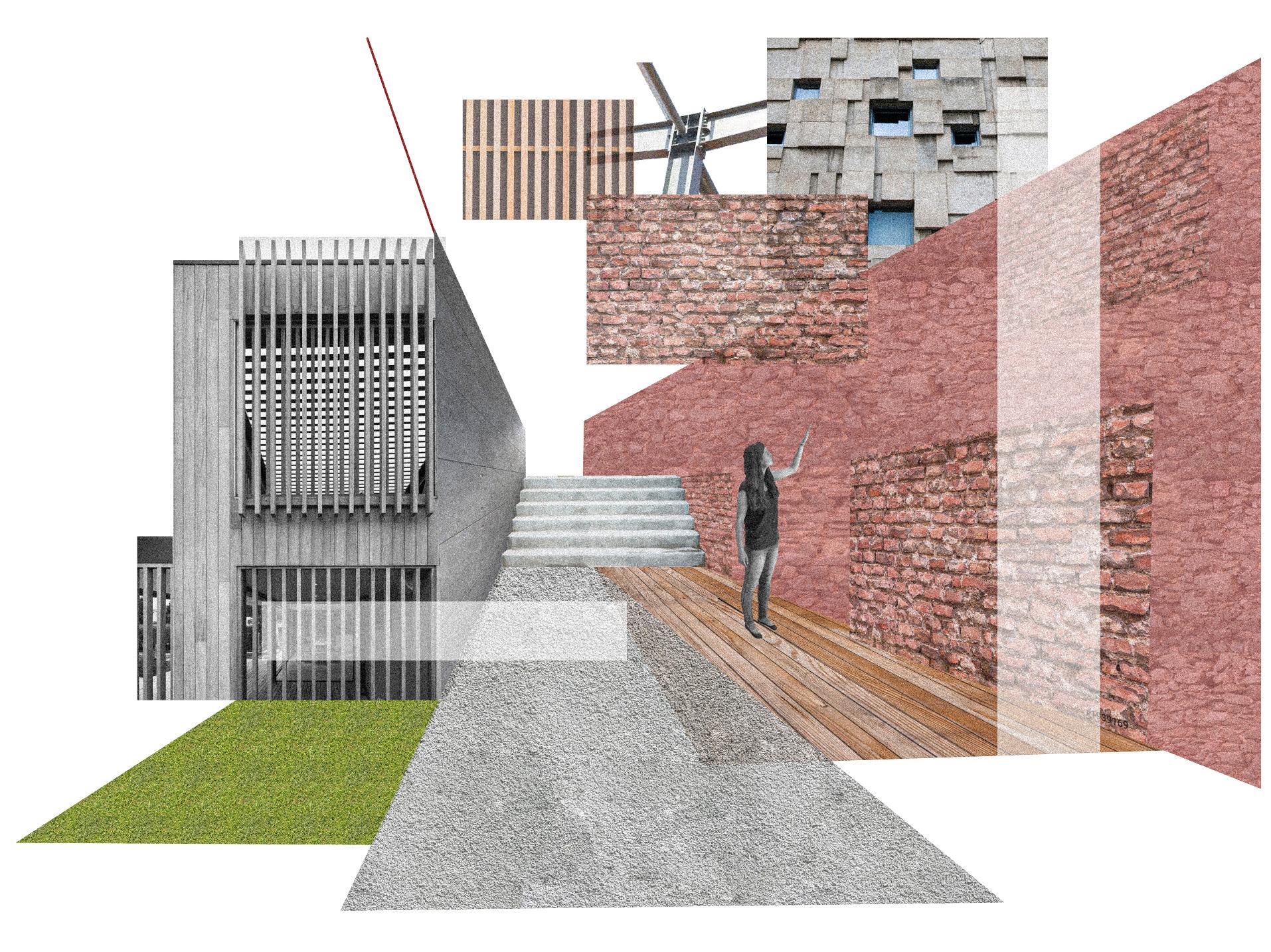
URBAN REGENERATION
Year: 2022
Location: Trestevere, Rome, Italy
Project type: Academic
Softwares: Photoshop, Sketchup
A key aspect of the project was to identify a theoretical response that can help revitalise an urban neighbourhood by creating new ways of living – cohousing, live/work, modular, intergenerational housing.
An opportunity emerged in Trastevere to address the issue of homelessness and hunger through the establishment of a cohousing setting that incorporated the concept of a communal kitchen accessible to both residents and the general public. The objective was to accomplish this without causing any negative impacts on the preexisting historical legacy of Trastevere.
Noris Obijiaku 20
02
PROJECT AIM
This historic dirtsict is rich in culture and has great transport links. However, the site is carved in half by an acient wall that runs though the city. The objective was to design a residential space whilst preserving the wall.

Long Routes to get to the otherside of the wall to access Sport Facility and Art Gallery
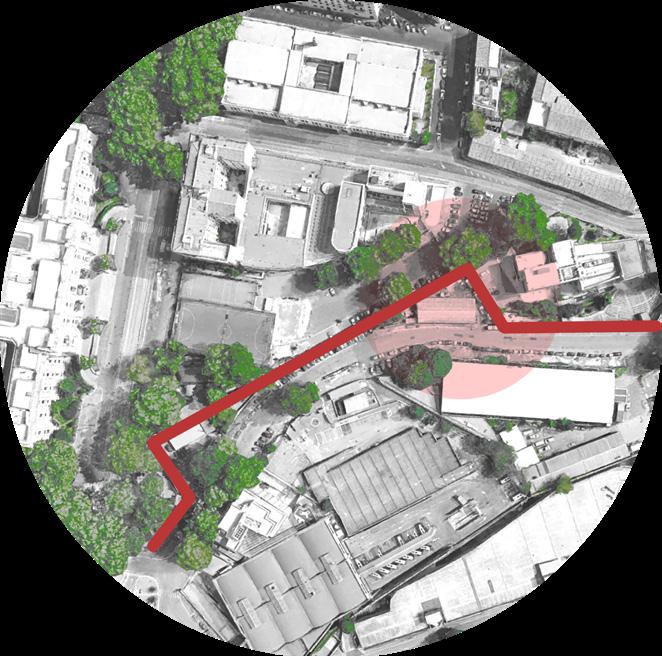
Blocked Access to the otherside of the wall, which discourages the flow of movement and connection
Going though the wall will provide great connection with ease
Going over the wall will provide great connecting to the other side of the wall
Selective Works 21
Spiral stair case will provide access to the other side of the wall
Linear stair case design provide access to the other side of the wall
Using the structure of the building to get over the wall
A lift gets public over the wall and allows disabled access
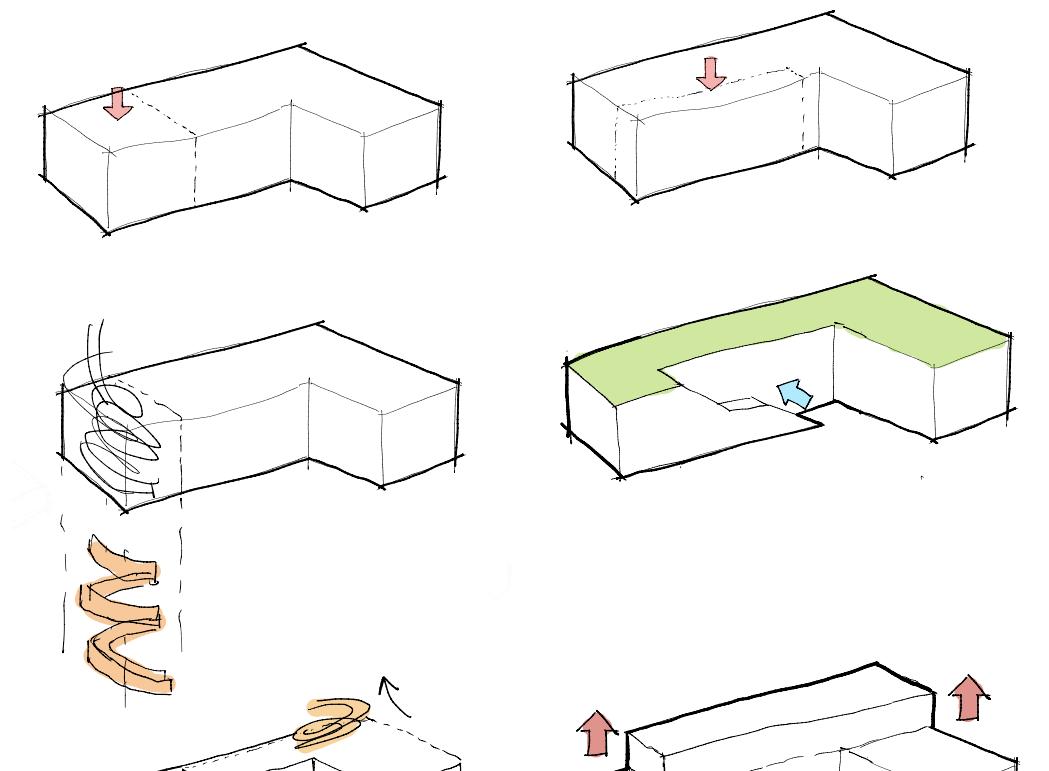
Exloring spiral stairs as a means to get over the wall.
Using the building as a means to get over the wall.
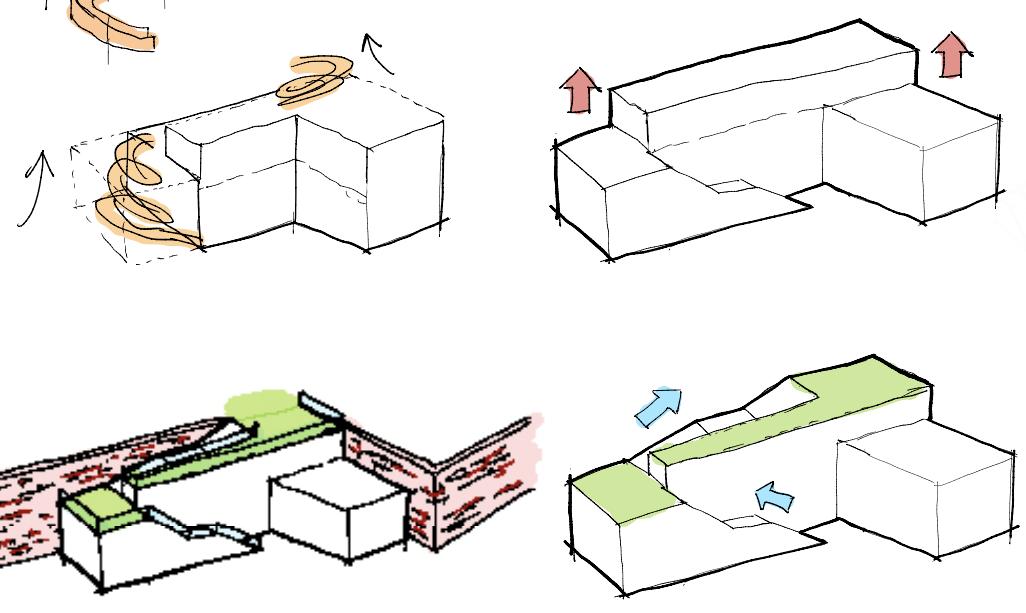
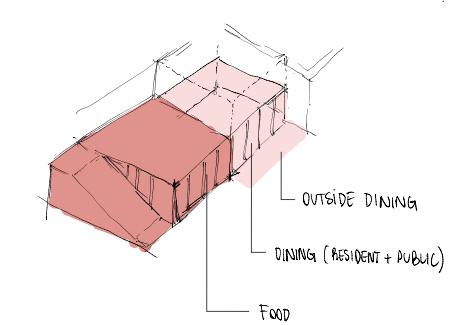
To get over the wall it was decided that the public would you the building itself.
Noris Obijiaku 22 Diagrams | Hand drawn
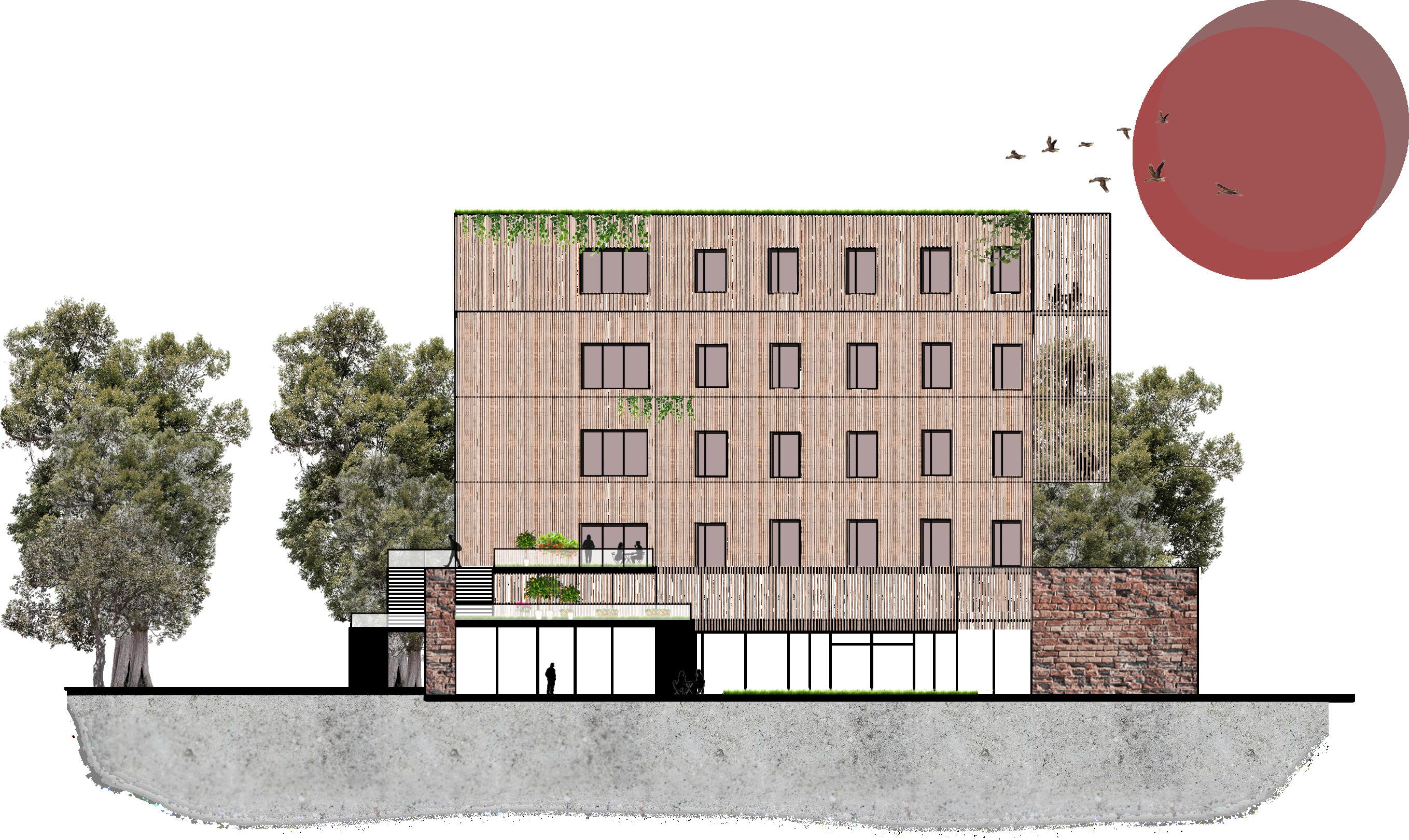
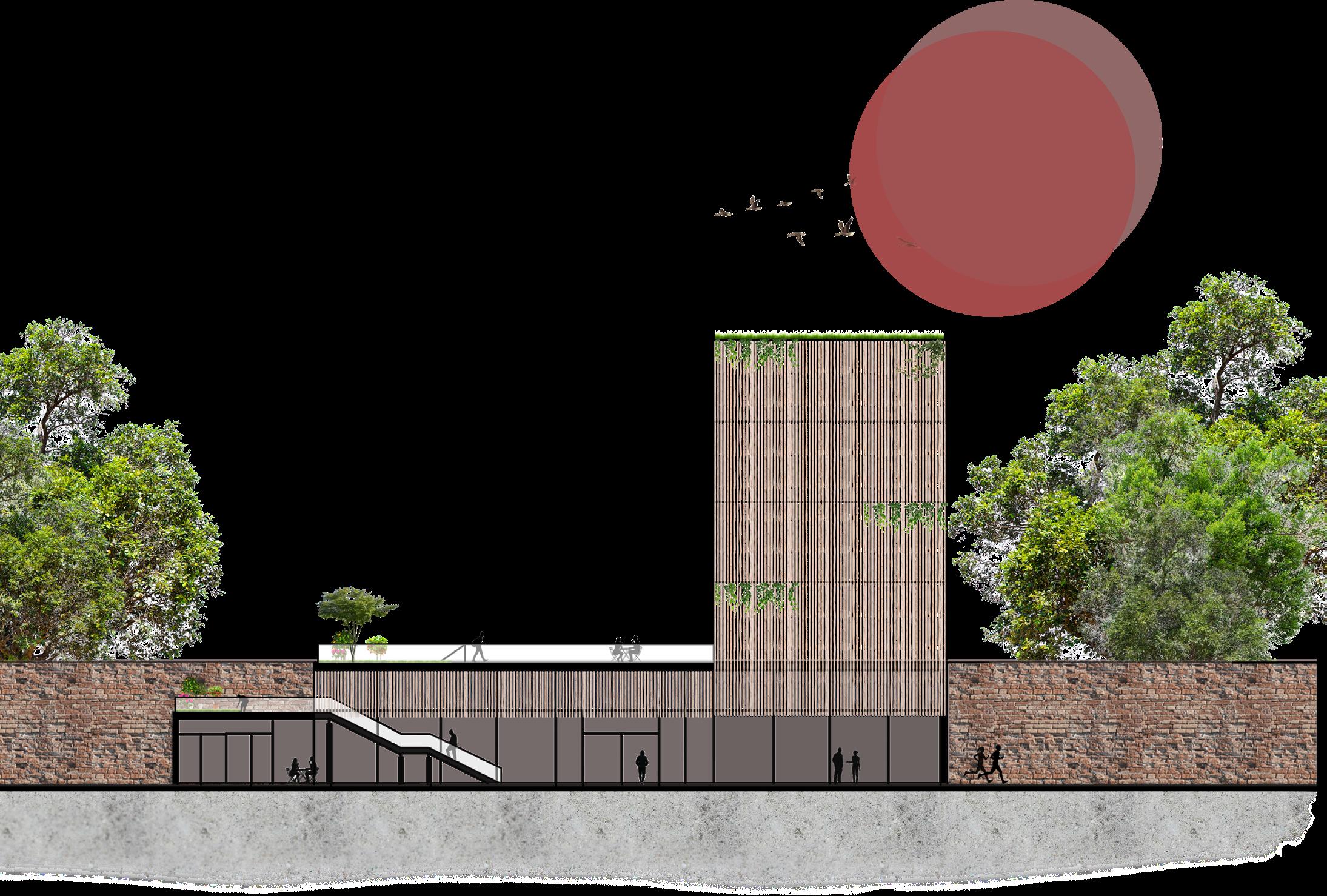
Selective Works 23
East Elevation | Photoshop
North Elevation | Photoshop
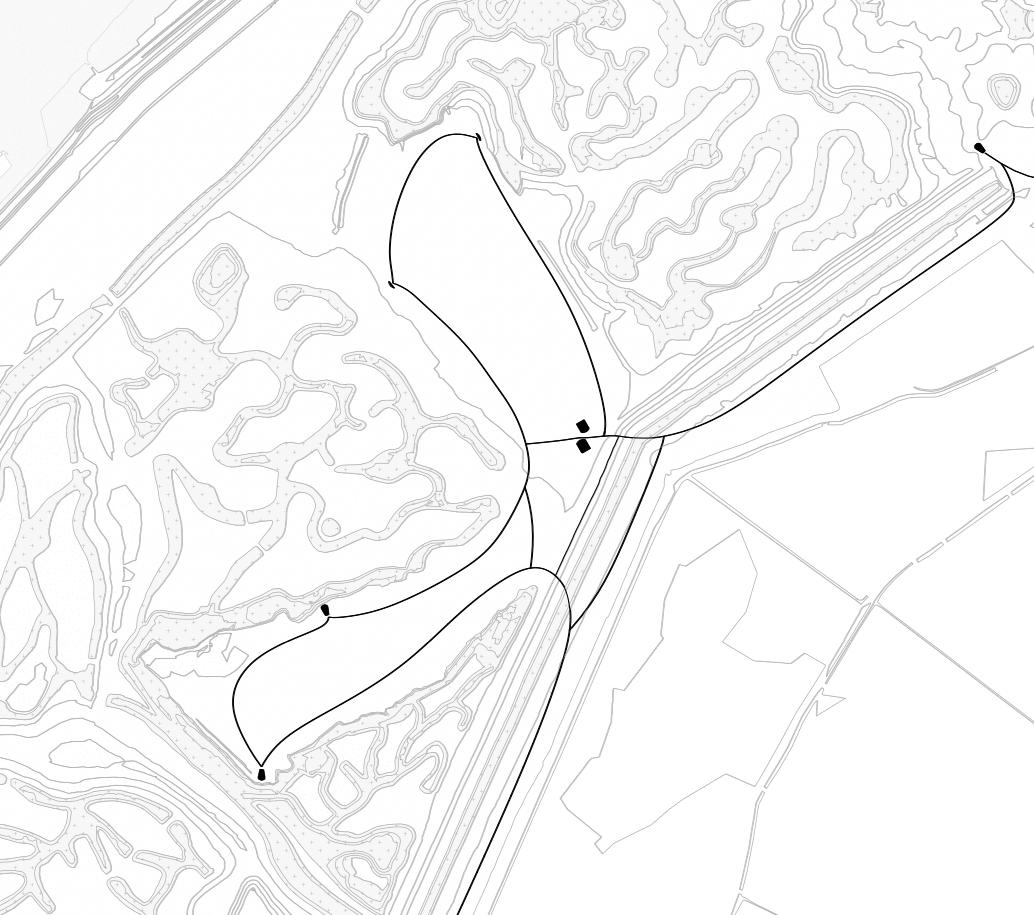
DESIGN CONCRETE 2023
Year: 2023
Location: Ouse Fen Nature Reserve, UK
Project type: Design Competition
Type: Group work
Group Members: Connor Jones, Leung Yat Man, Ethan Baluyot
The Design Concrete 2023 is a national student competition which encourages students to explore the benefits of design sustainability with concrete.
To tackle this brief, we opted for bio concrete as our primary building material, and split the project into three intervention, birdwatch, resting point and an observation deck.
The goal was to blend into the nature reserve and not interfere with wild life.

Noris Obijiaku 24
03 1 1 2 3
1. Birdwatch


The volume expands outward to expand the field of view
2. Nest

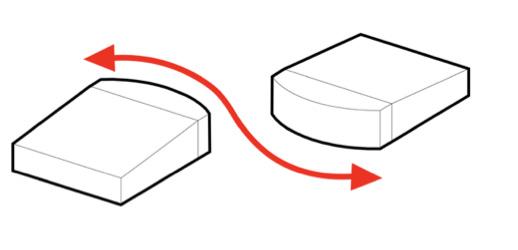
Creating a pathway in which visitors can use to access the shelters and connect with one another
3. Observation


The volume shape give visitors a platform to observe wildlife around the nature reserve
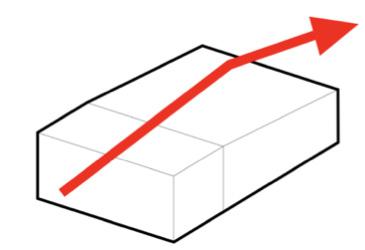

The space blends into the hill, allowing the structure to be hidden


The space blends into the hill, allowing the structure to be hidden

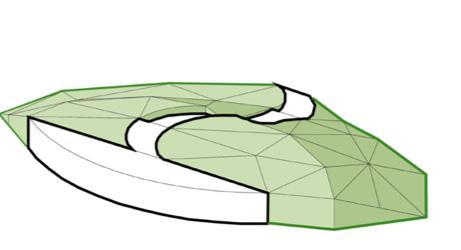
The platform follows the contour of the hill in order stay hidden
Selective Works 25
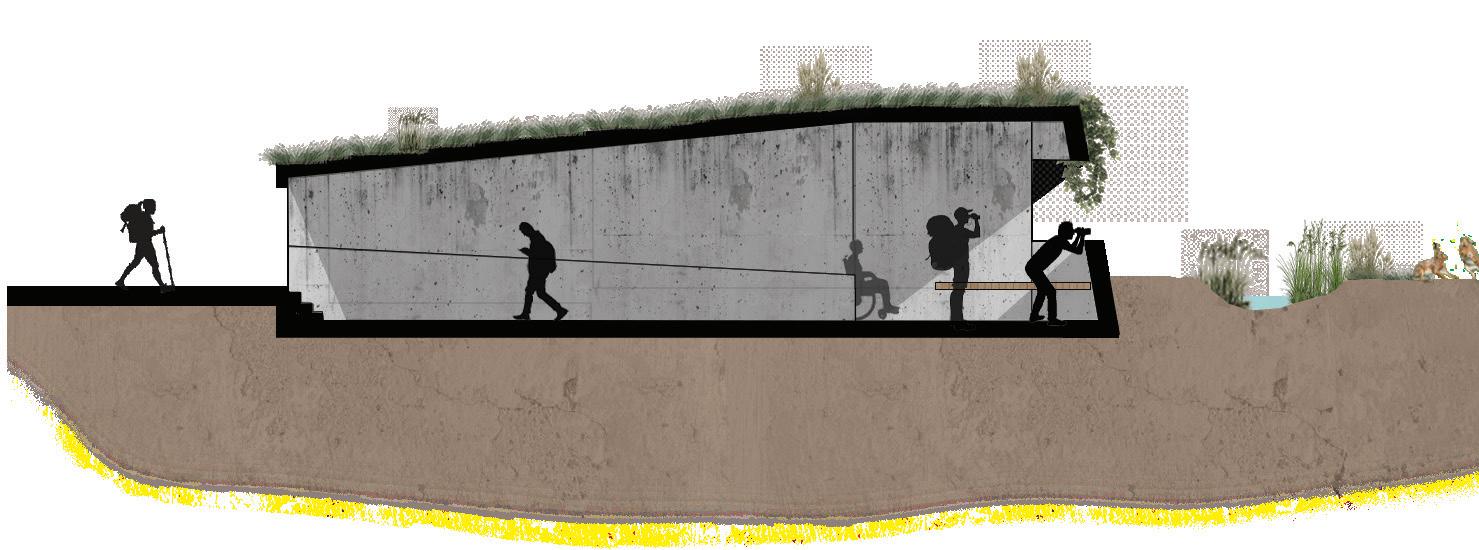

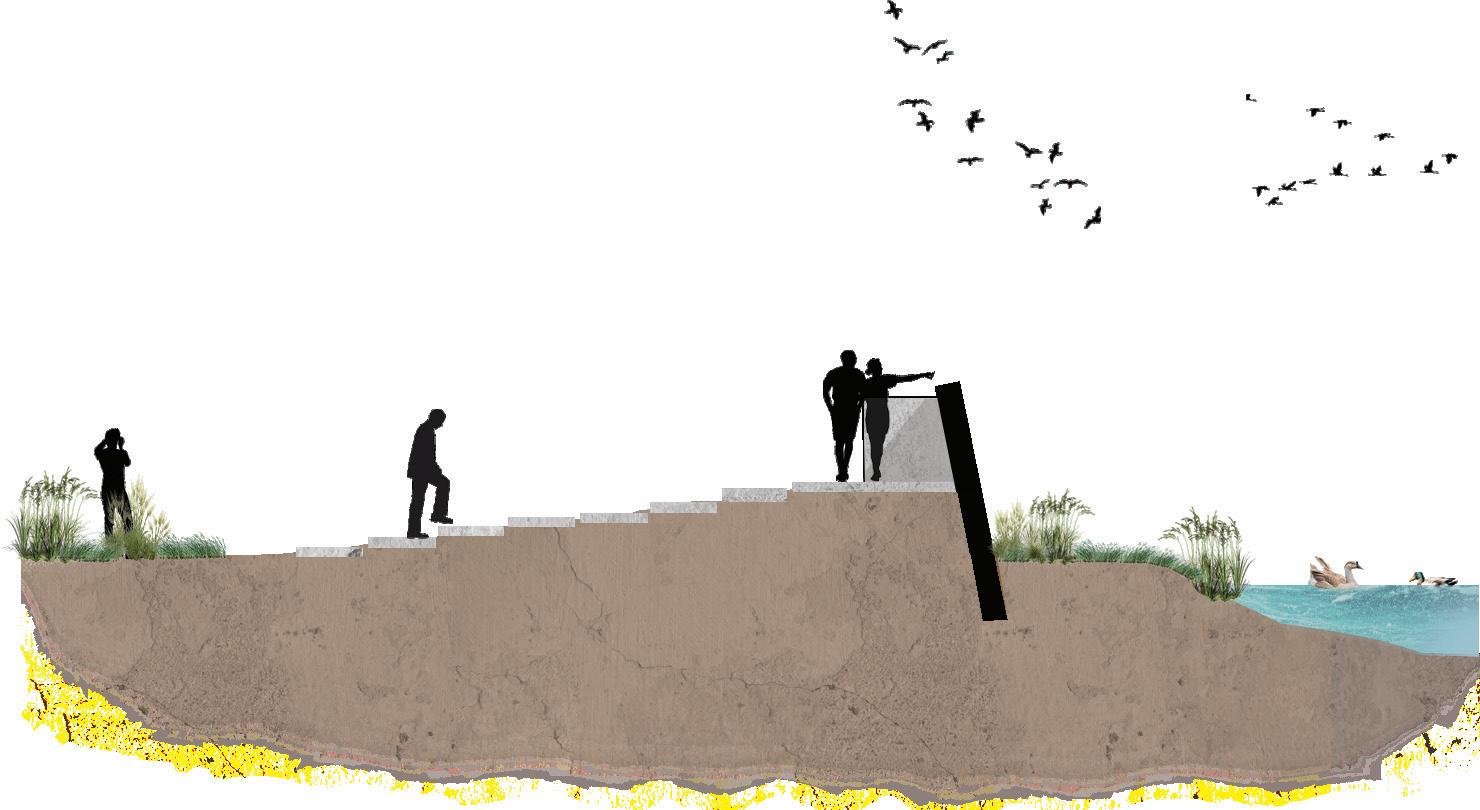
Noris Obijiaku 26
Nest | Section 1:100
Birdwatch | Section 1:100
Observation deck | Section 1:100
Visualisation | Adobe Photoshop
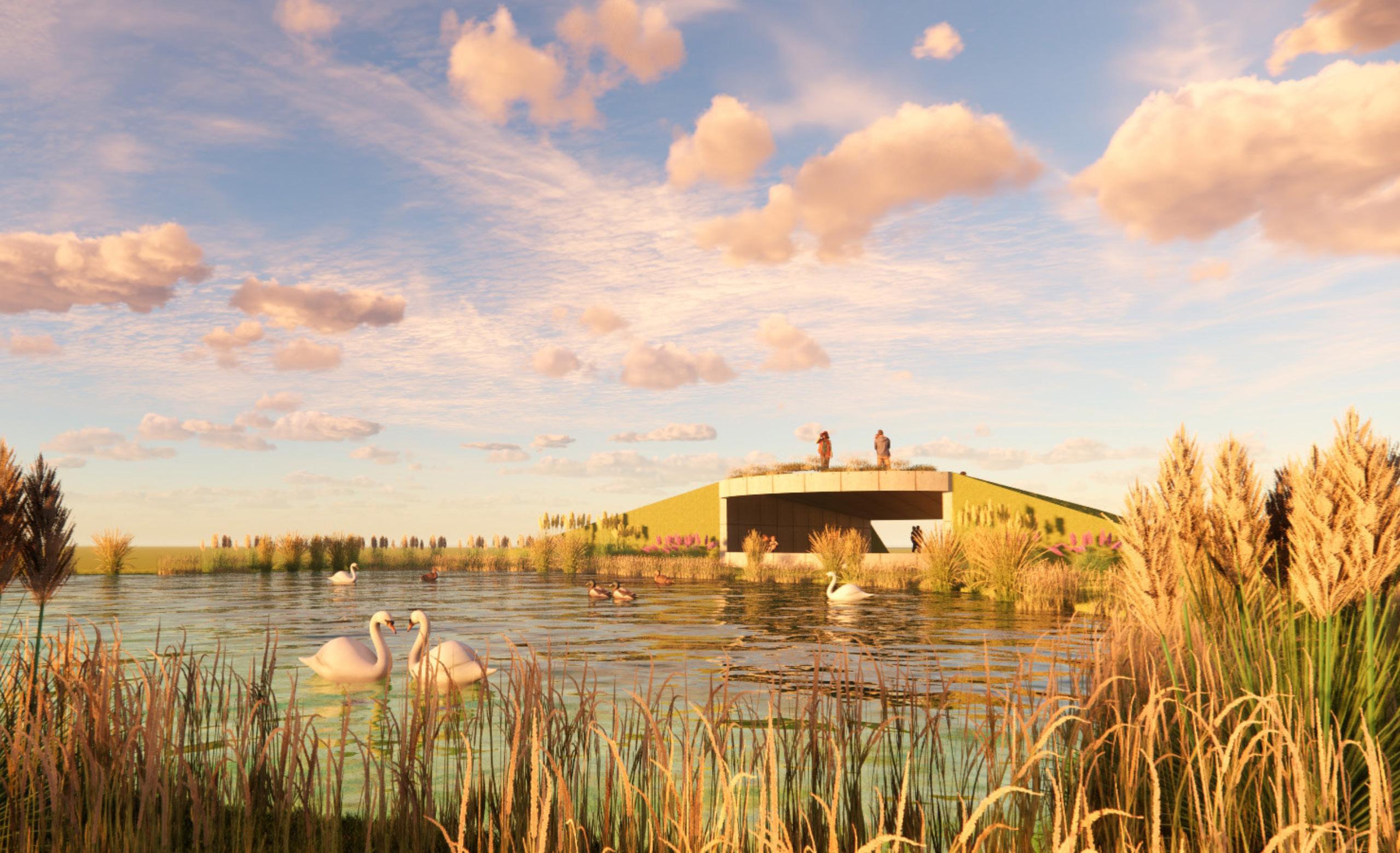
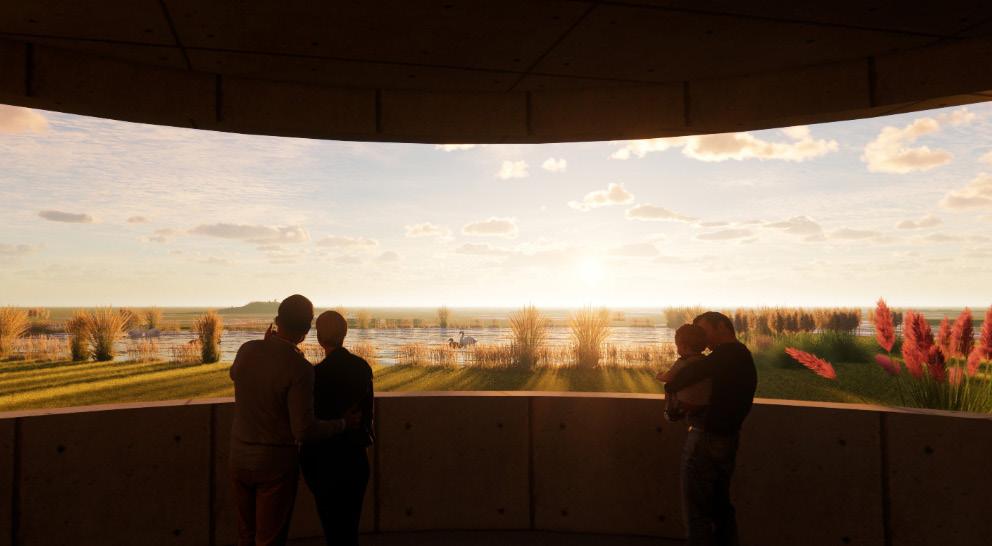
Selective Works 27
Nest | Twinmotion
Birdwatch | Twinmotion
EXTRA CURRICULAR 04
I understand the value of presentation and enjoy finding new ways to display work, whether that be as a post on social media or as short-form content e.g. reels, or TikTok.
I focus on perspective sketches that tell stories of towering structures, modernist masterpieces, and the interplay between form and function. Alongside my sketching videos I also shoot ‘block videos’ that shed light on the enigmatic world of modernist and brutalist social housing in London. I do this to spark conversation amongst people and shed light on the iconic buildings.
I believe that new, engaging methods of presentation can help architecture reach more younth accross the world and shed light in the amazing world of design.
Noris Obijiaku 28
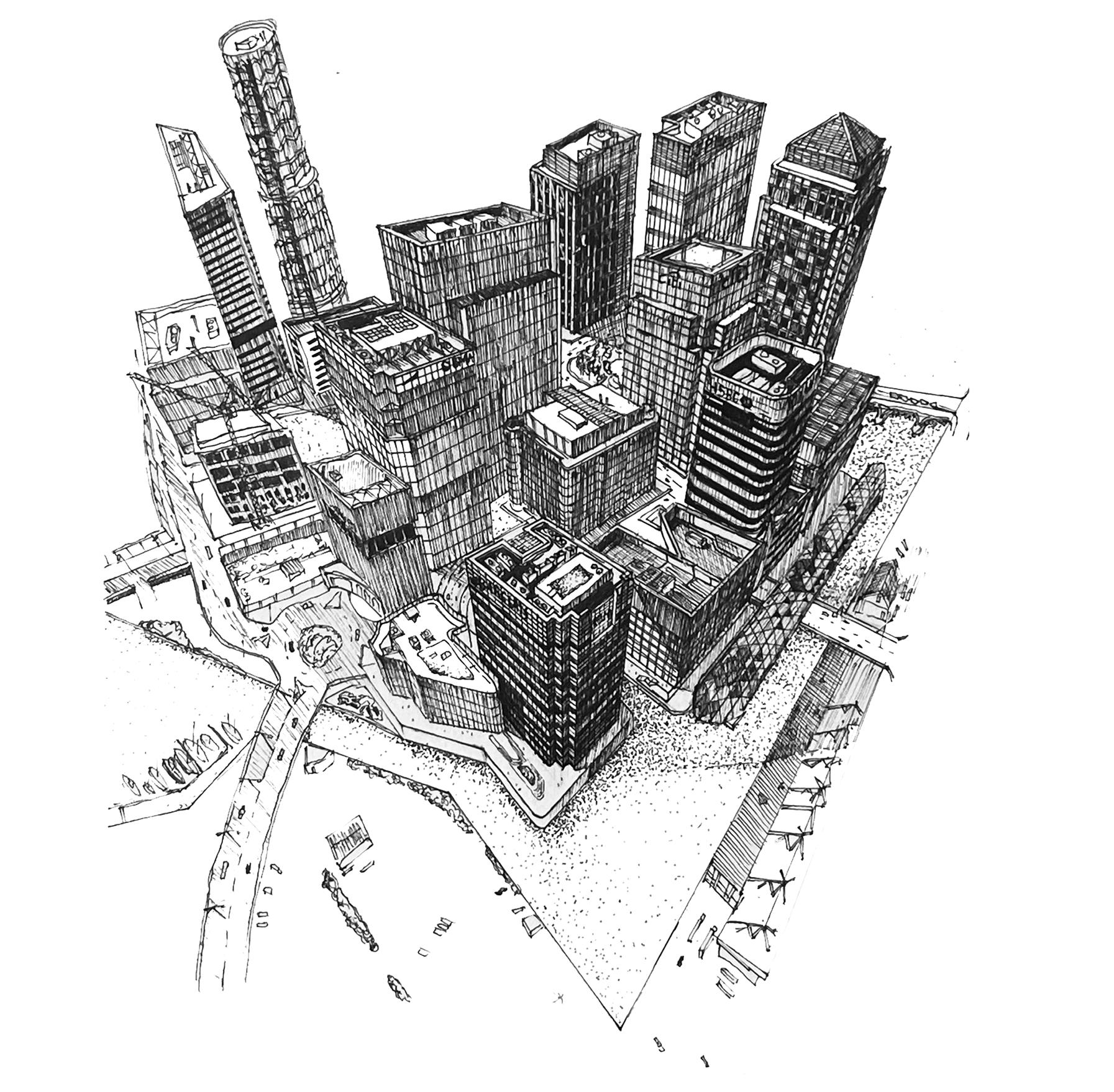
Selective Works 29
Canary Wharf
Hand sketch 2022
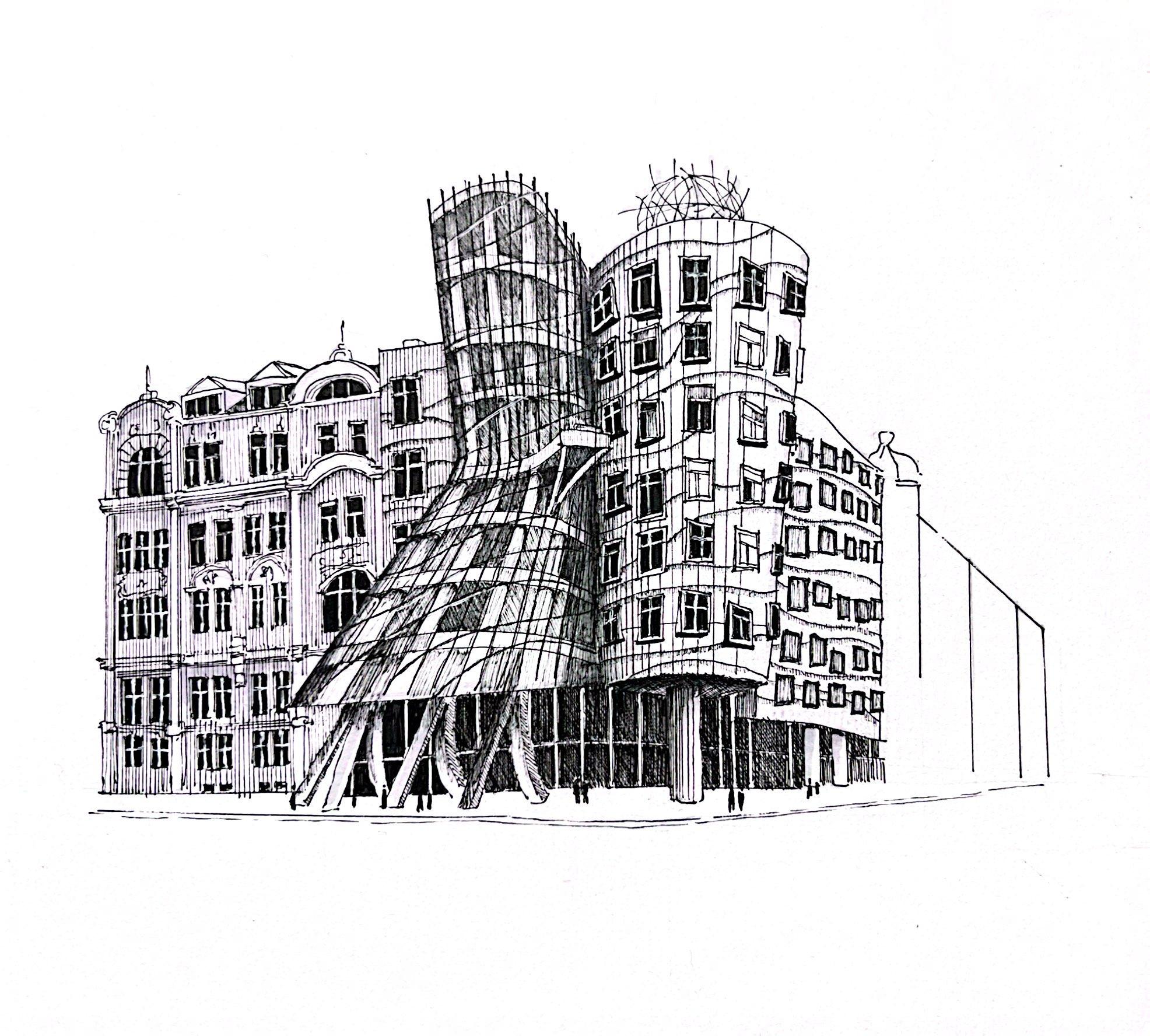
Dancing House
Hand sketch 2023
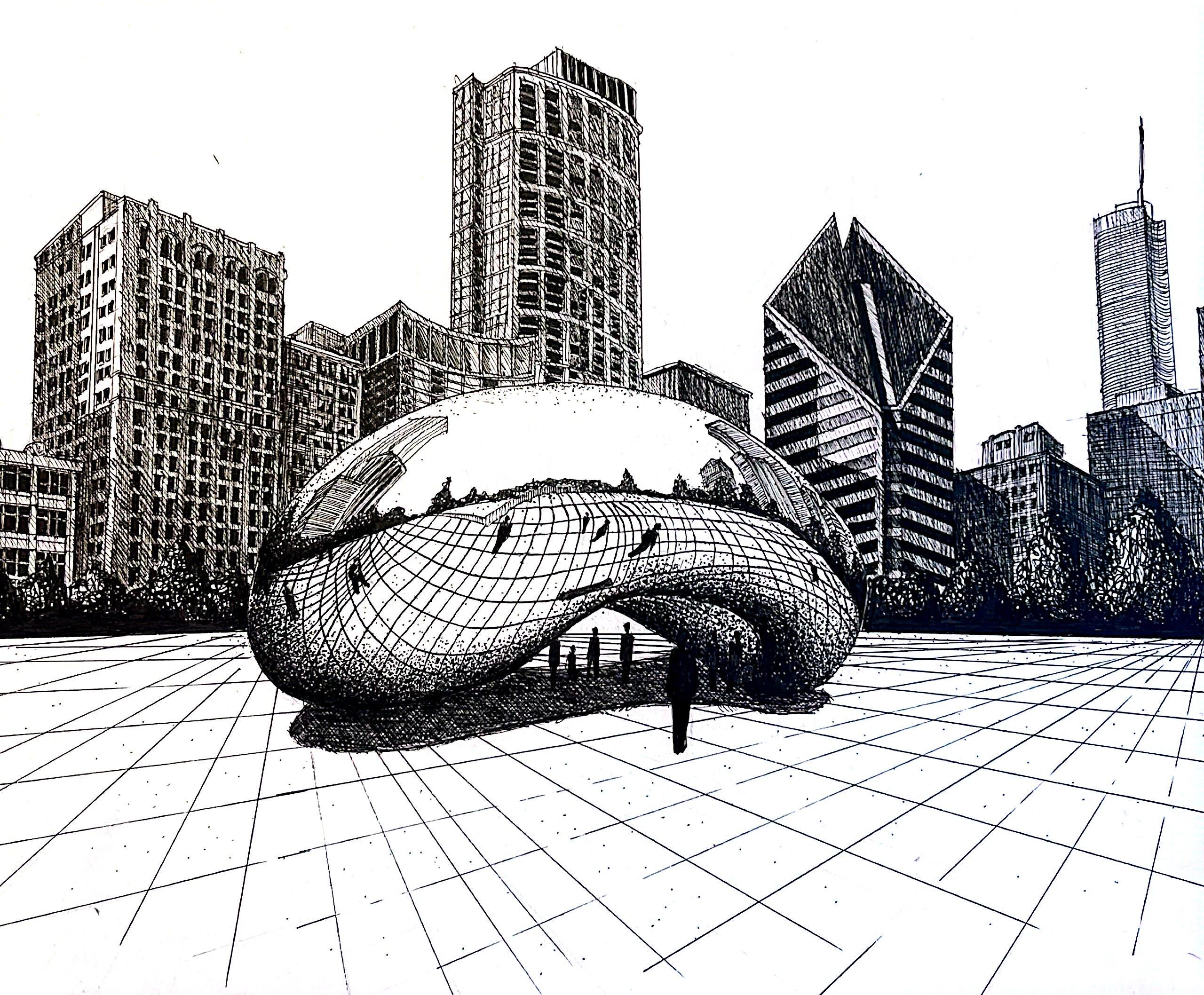
Cloud Gate, Chicago
Hand sketch 2023
Noris Obijiaku 30

‘Champions Legue’ Concept Hand sketch 2023
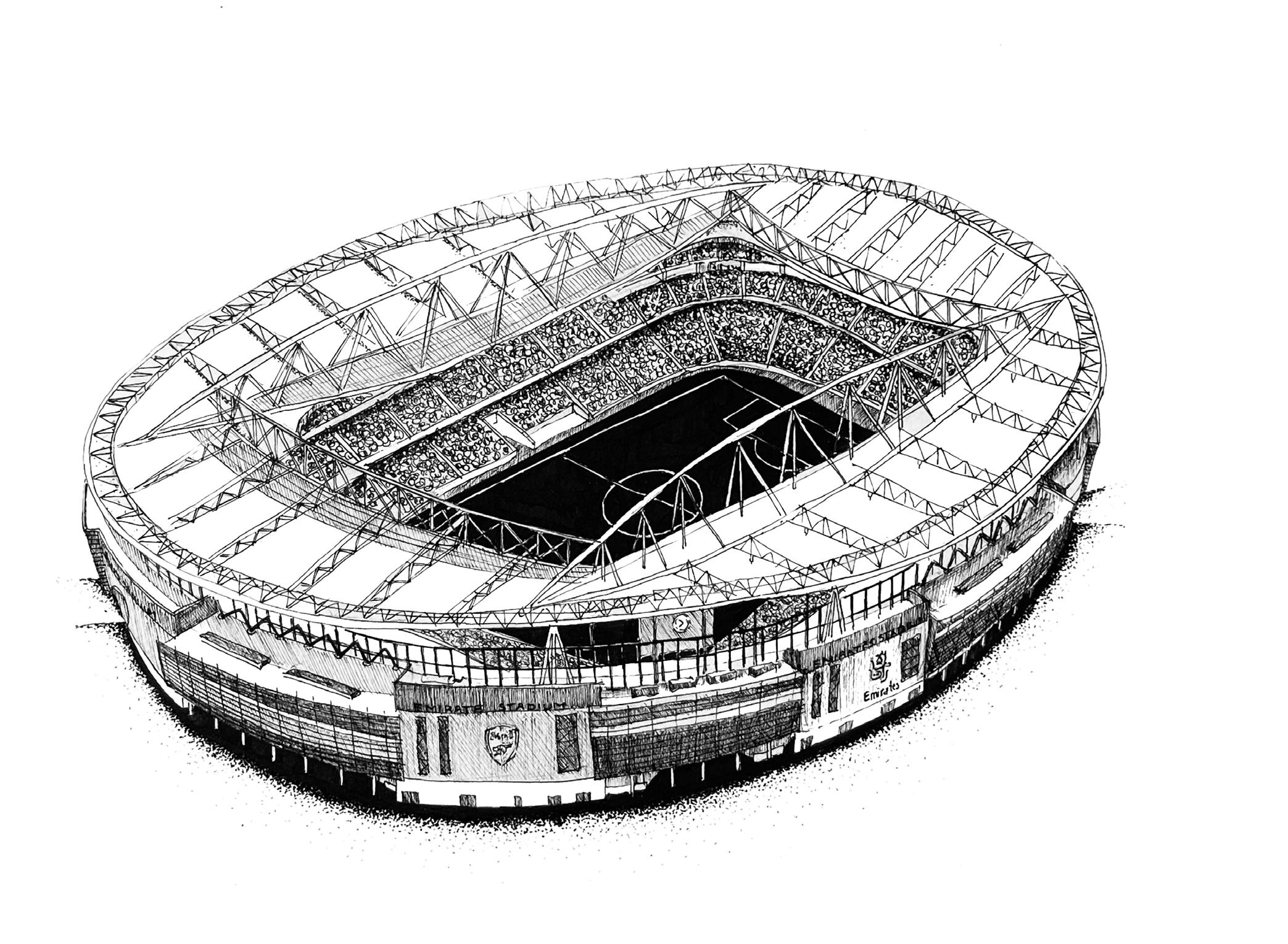
Emirates Stadium, Arsenal Hand sketch 2023
Selective Works 31
Noris Obijiaku obijiakunoris@gmail.com +44 07845815198






























































