THE LAVENDERS













Oak & Olive Homes Ltd is a property development company that specialises in handcrafted, luxury new build houses. We focus on building each home in prime locations within Surrey and the surrounding areas.
At Oak & Olive, we give meticulous attention to the design of each of our builds and show genuine appreciation for period architecture. We will always incorporate grand ceiling heights, sweeping staircases and intricate external finishes to create authentically British homes. Our timeless, traditional designs are crafted to answer the demands of modern-day family living. During the design process and the build, we always pair quality materials with exquisite craftsmanship, ensuring that our homes last a lifetime and beyond.
Choosing an Oak & Olive Home means choosing an exceptional design and lifestyle, complete with traditional exteriors, elegant interiors, and heritage throughout.
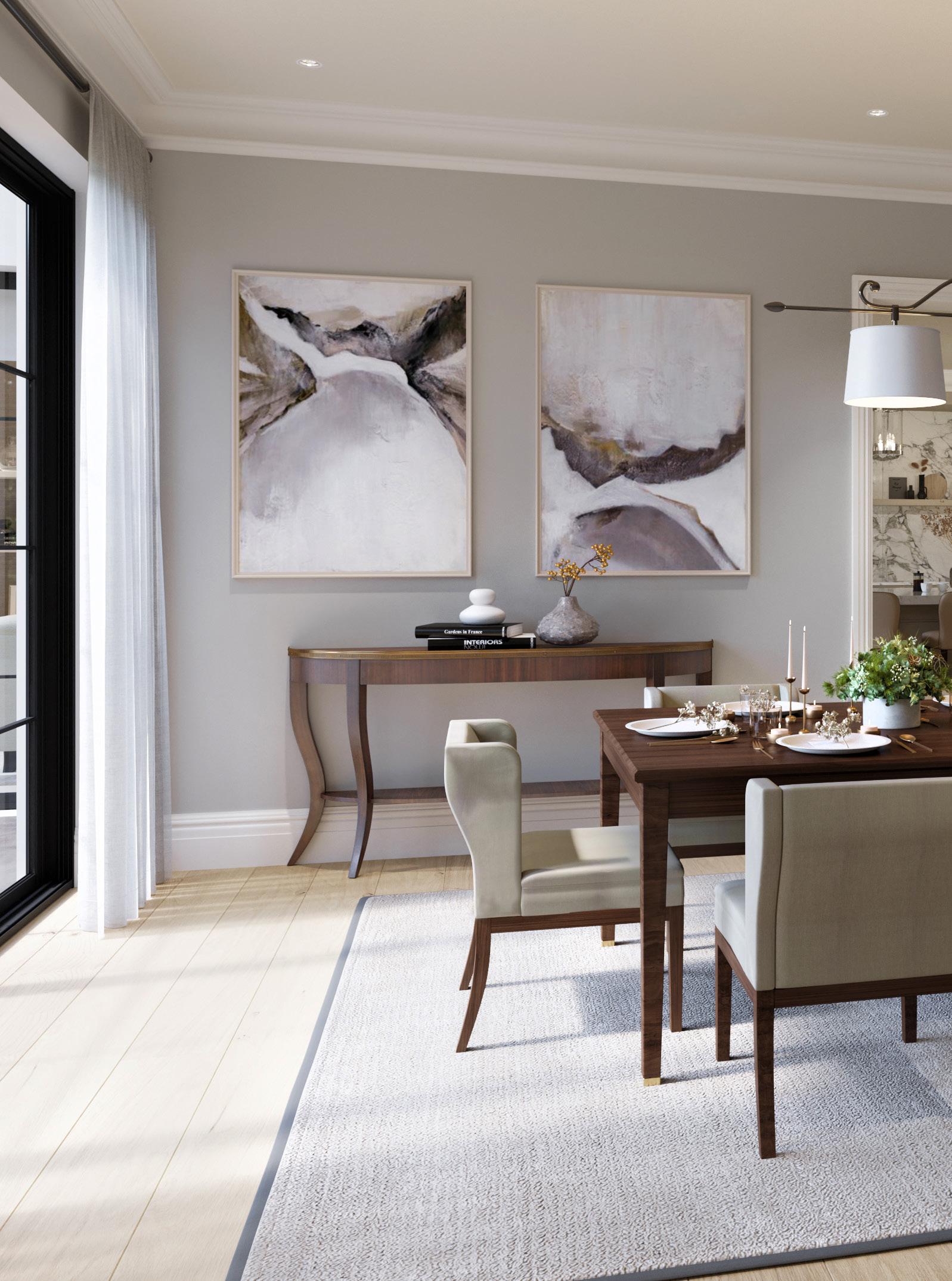
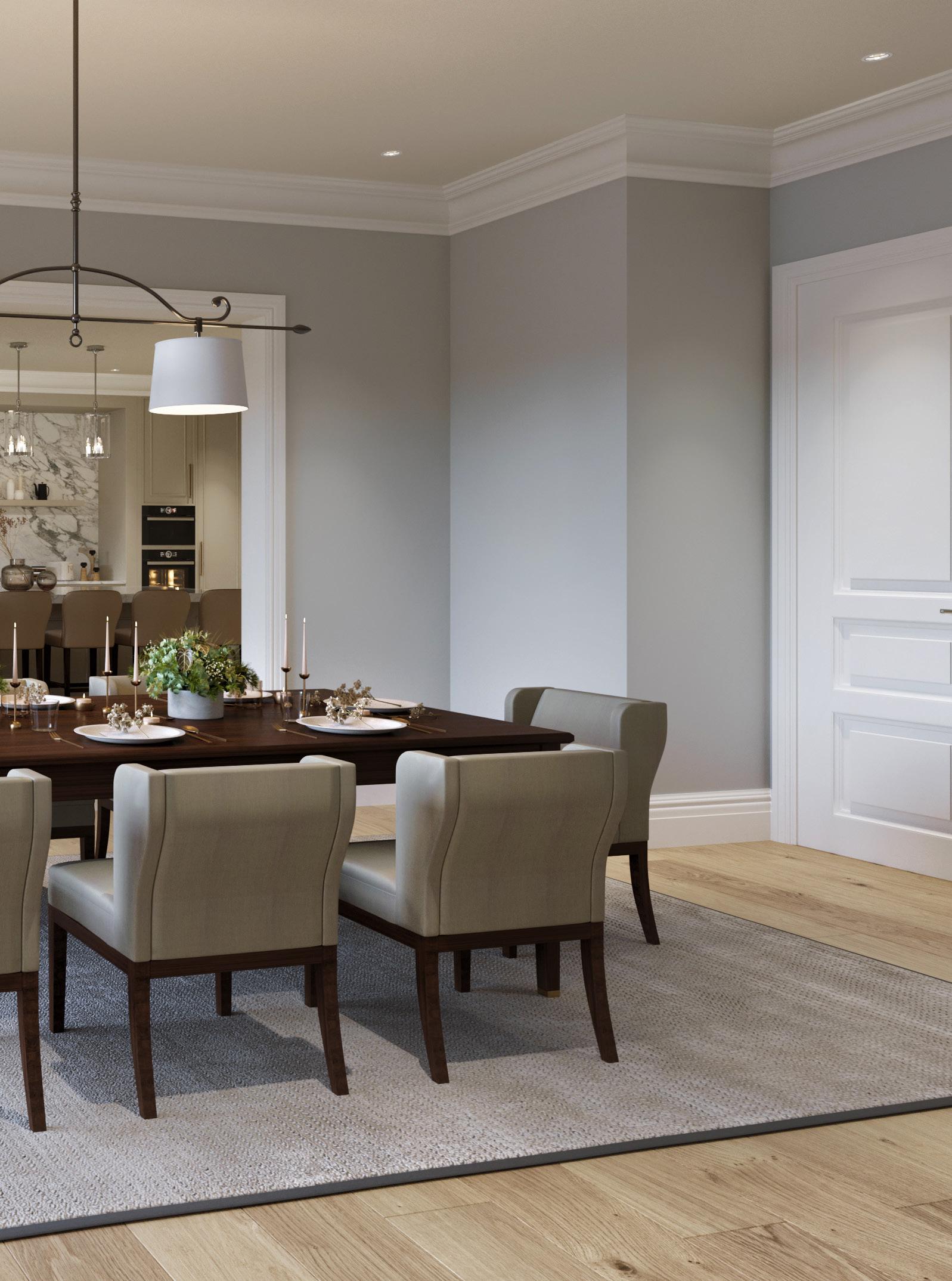
The Lavenders is located on Water Lane, a prestigious road that is renowned for its beautiful family homes. Water Lane is within the lively village of Cobham, surrounded by beautiful countryside and a variety of shops and restaurants nearby. Within easy reach of motorway networks, excellent schools and leisure facilities, Cobham is a perfect location for a family home.
A3 (2.4 miles)
M25 (3.7 miles)
Cobham & Stoke d’Abernon station with direct access to London Waterloo
COBHAM
The picturesque village of Cobham sits within the Borough of Elmbridge, Surrey, just 17 miles south-west of London. Featuring exceptional schools, a high street of both independent and well-known brands and restaurants, Cobham offers a highly desirable location for Oak & Olive Homes.
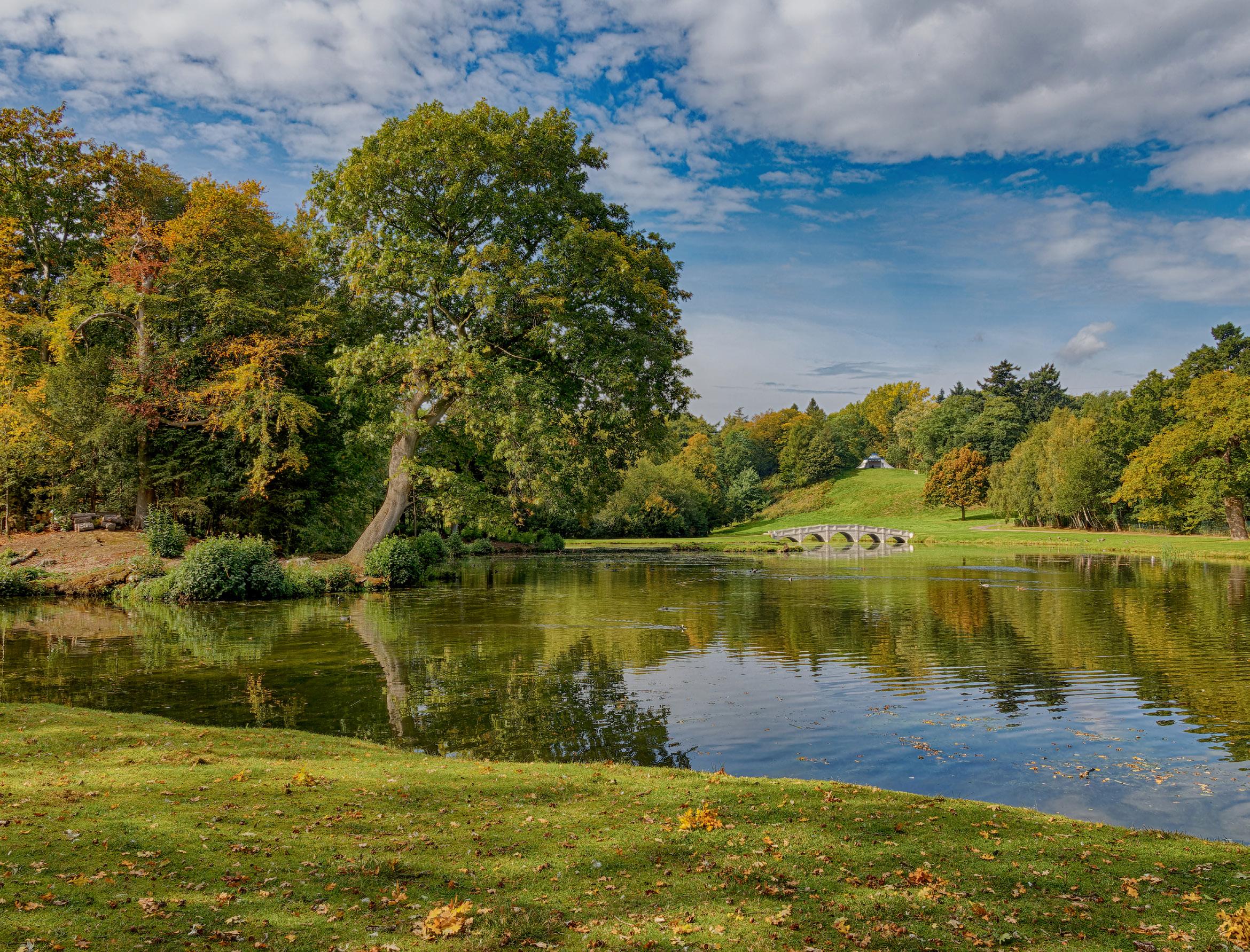
Surrounded by countryside and woodland walks, Cobham provides a scenic village complete with community spirit and a vast range of retail and leisure facilities. Perfectly located for convenient access to London, Cobham hosts two nearby access points to the M25 and A3, as well as popular nearby Surrey towns including Ascot, Dorking, Esher, Guildford, and Windsor.
The Lavenders homes are positioned within the Fairmile area of Cobham, providing rural outlooks from this highly sought-after location.
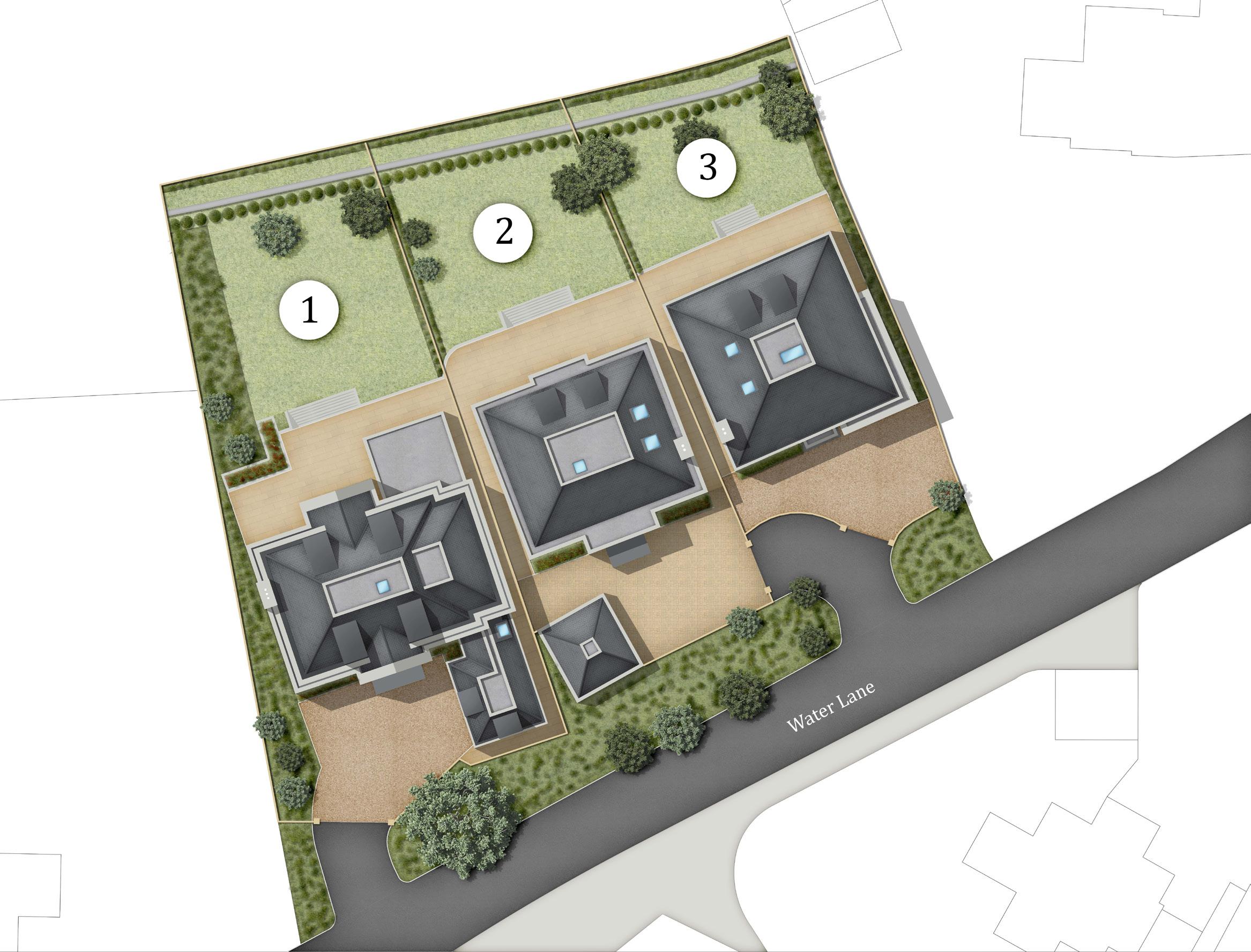
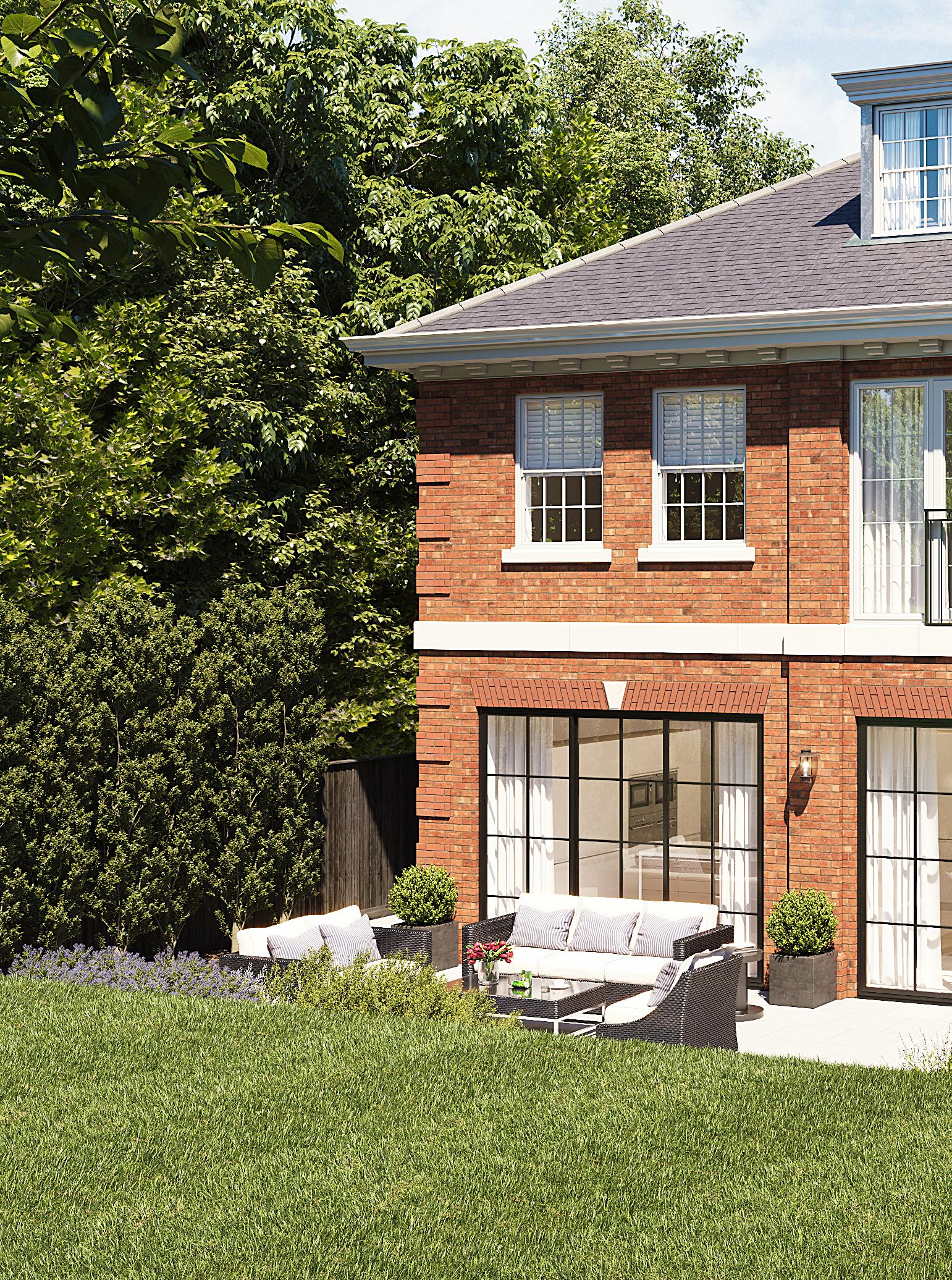
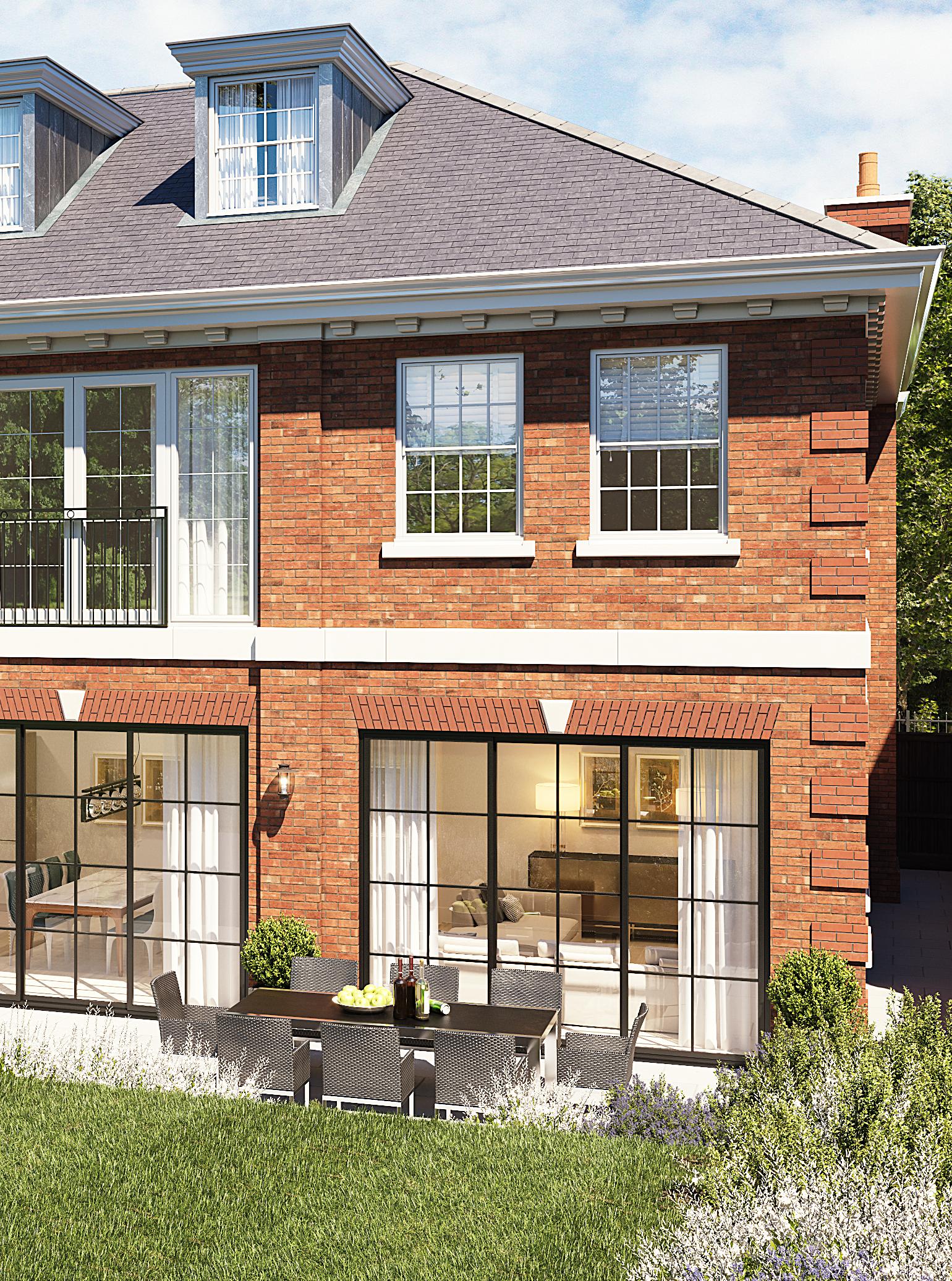
Each Oak & Olive Home is complete with desirable features including hipped roofs, external cornicing, occasional dormers, and decorative window headers, ensuring that our homes are nothing short of exquisite.
Inspired by Georgian architecture, our designs feature symmetry and proportion with grand facades, porticos, and stunning brickwork and render. Our homes also include superior insulation, aluminium painted gutters, and heritage sash windows.

Each home is fully CAT6 networked with an external CCTV, video entry intercom system, and state of the art intruder alarm/fire detection.
Landscaping can play an important role in softening the transition between buildings and boundaries, which is why we deliver the same level of design across all interior and exterior spaces. We introduce mature planting and hard landscaping to ensure our homes look integrated in their natural surroundings.
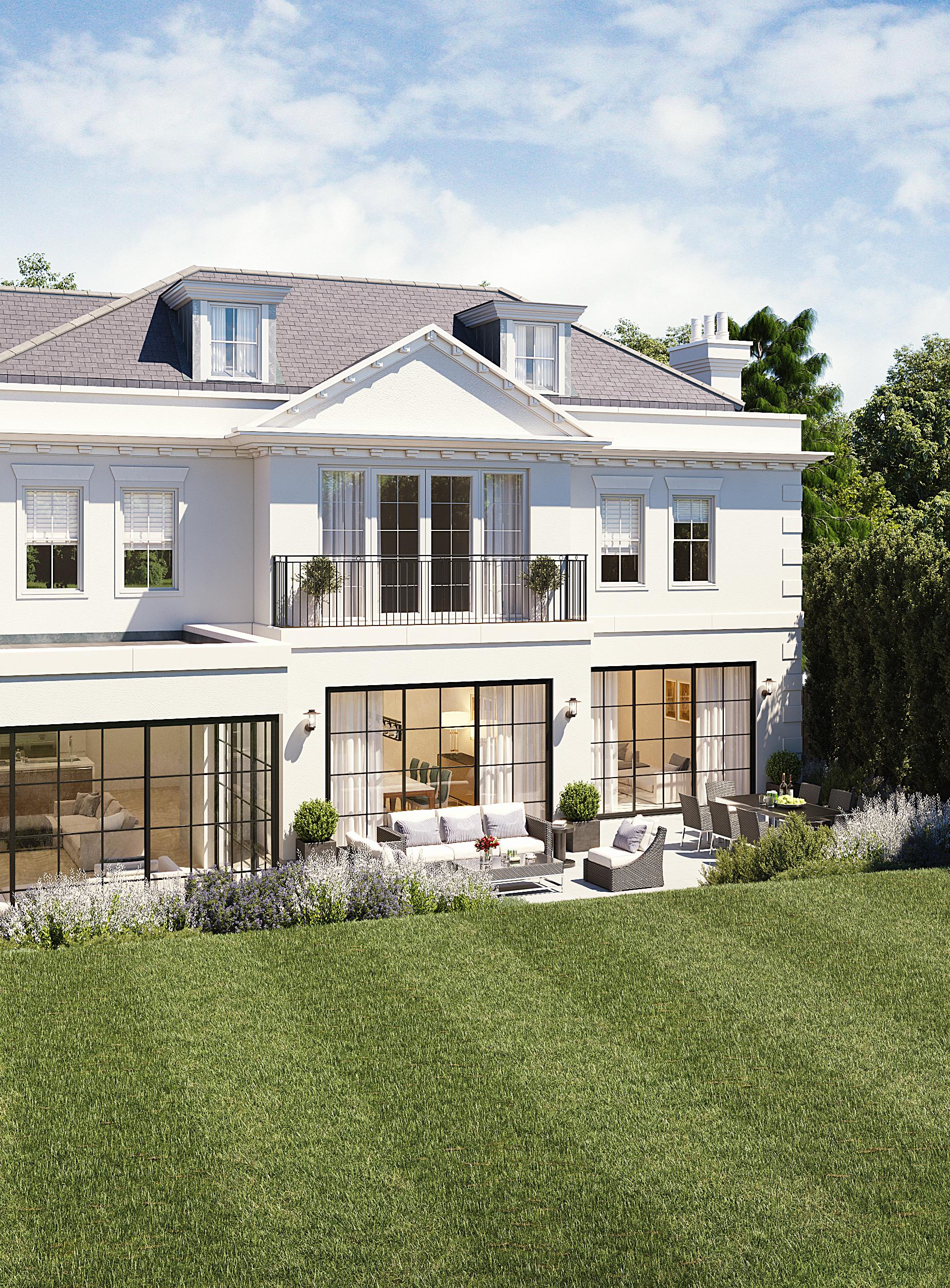
COMPUTER GENERATED IMAGE OF PLOT 1 - BEDROOM
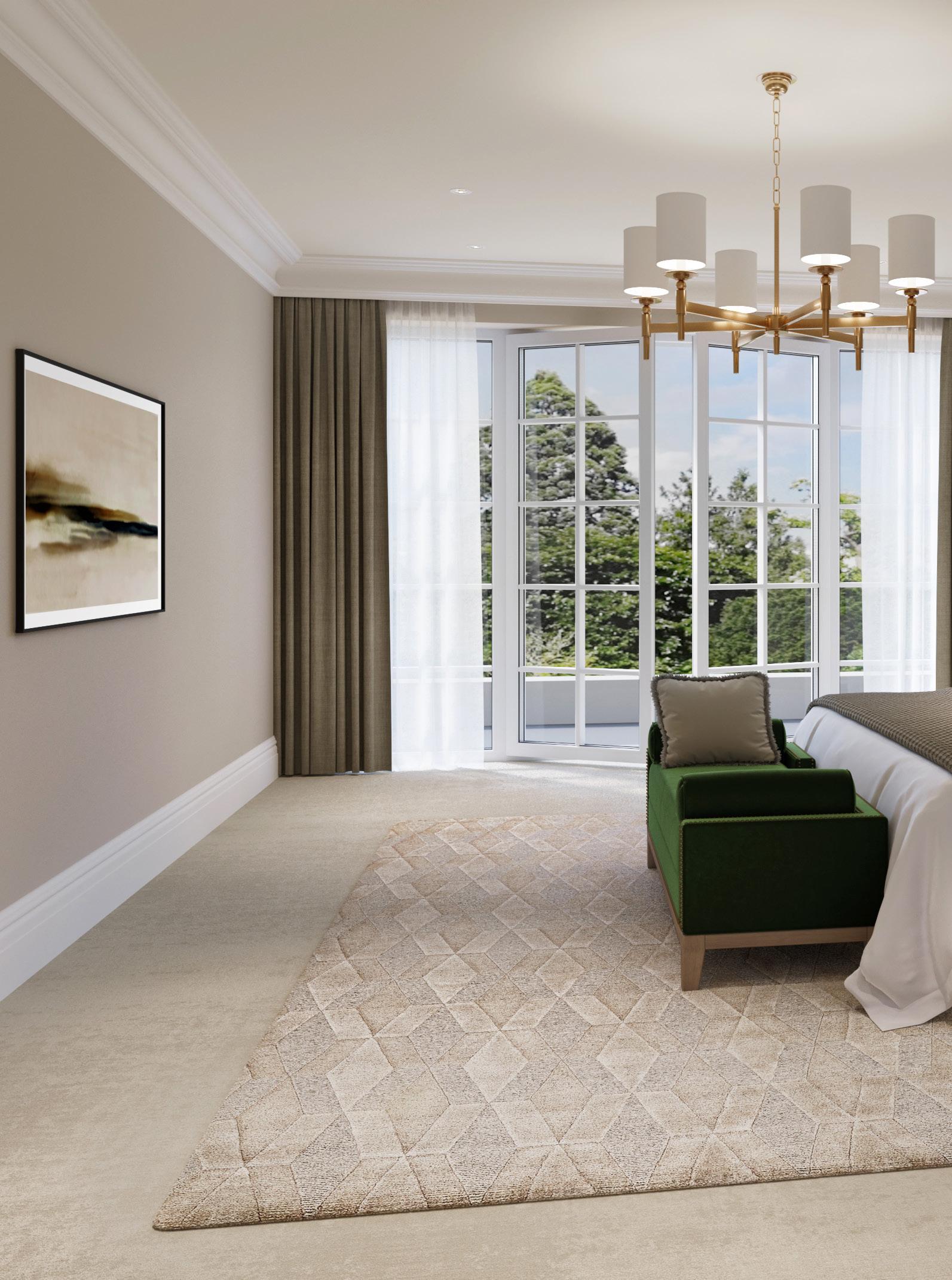
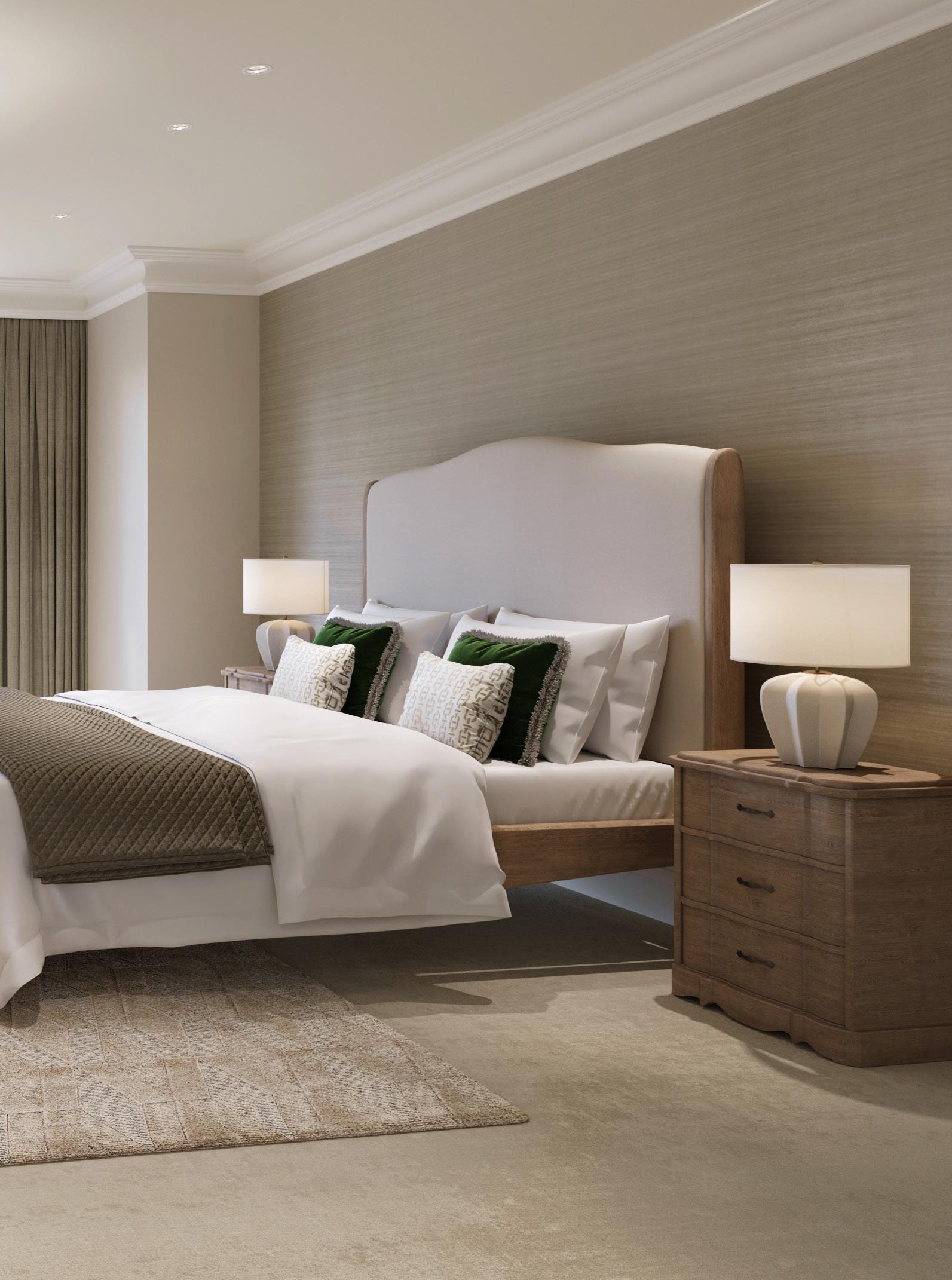
Each home features traditional custom-made kitchens that overlook back gardens, offering a generous space for daily living, cooking and entertaining.
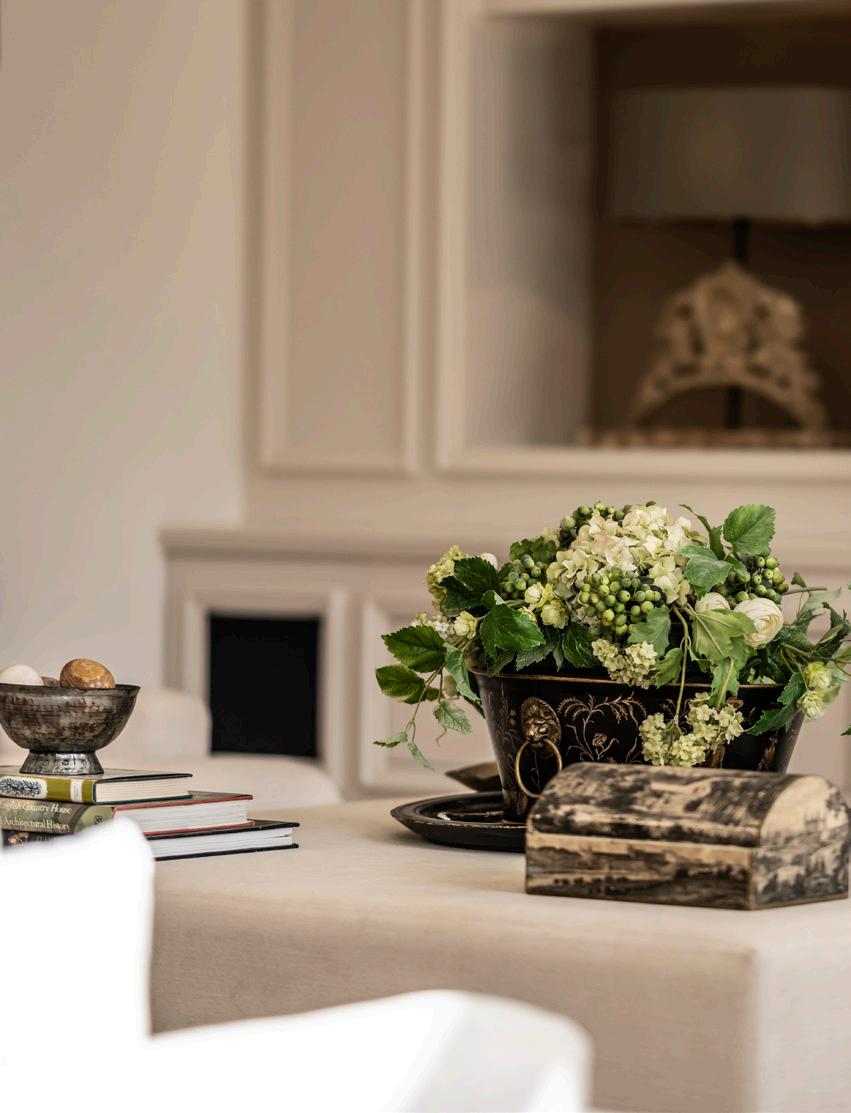
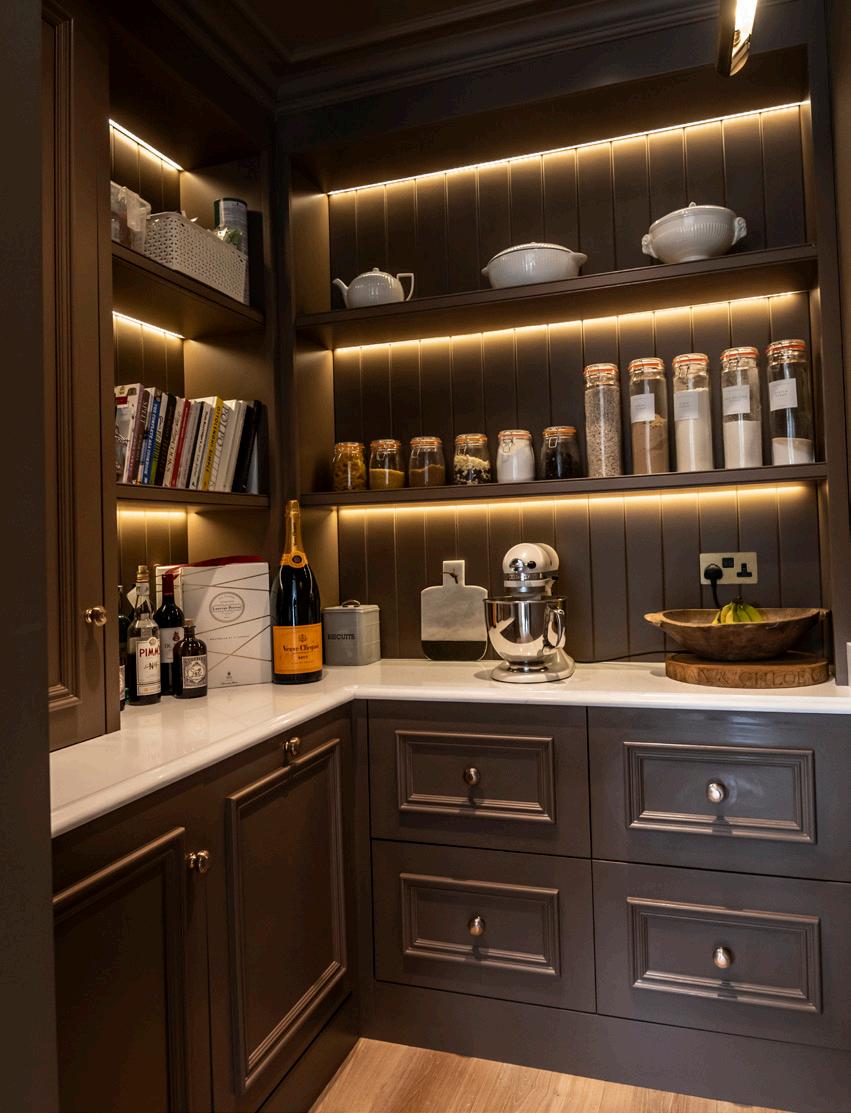
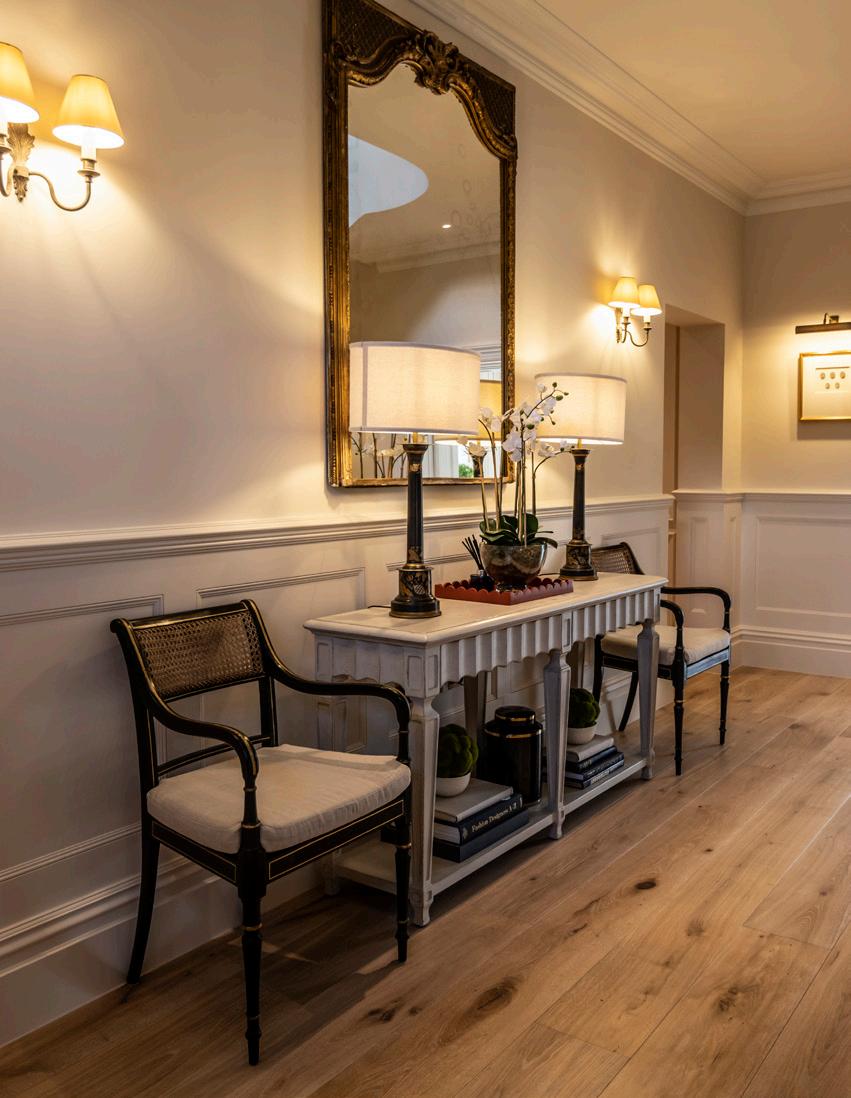
The focus on our kitchens at Oak & Olive is one of our specialities. We know that a kitchen is the heart of any home and what really sets the feel for the rest of the house in terms of detail, design, and usability. They have each been designed by us to showcase the Georgian wooden panelled look, complete with full-length cupboards to maximise space.
Our bathrooms have been individually designed to give our homeowners maximal practical space, furnished with beautiful details that are nothing short of exceptional. Lefroy Brooks brassware have been selected for the master bathrooms and guest cloakrooms for a luxurious finish. Each bathroom also features custom-made mirrors and vanity units, allowing us to create the perfect blend of traditional and contemporary design.
Having taken inspiration from Georgian design, each family room will feature a beautiful, coffered ceiling with a traditional ceiling rose and cornices. The combination of these intricate details with our open-plan living will provide the utmost luxury and grandeur.
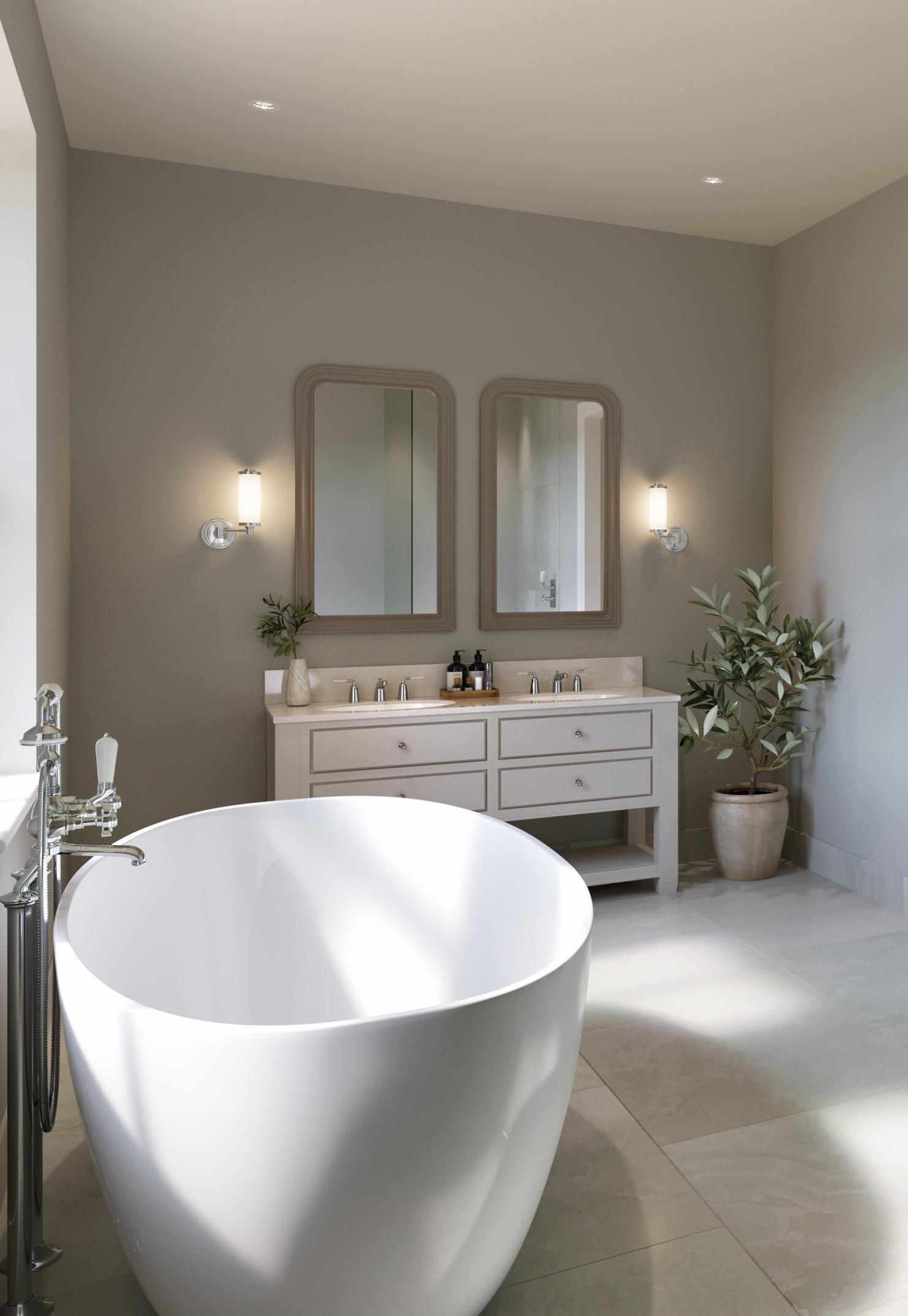
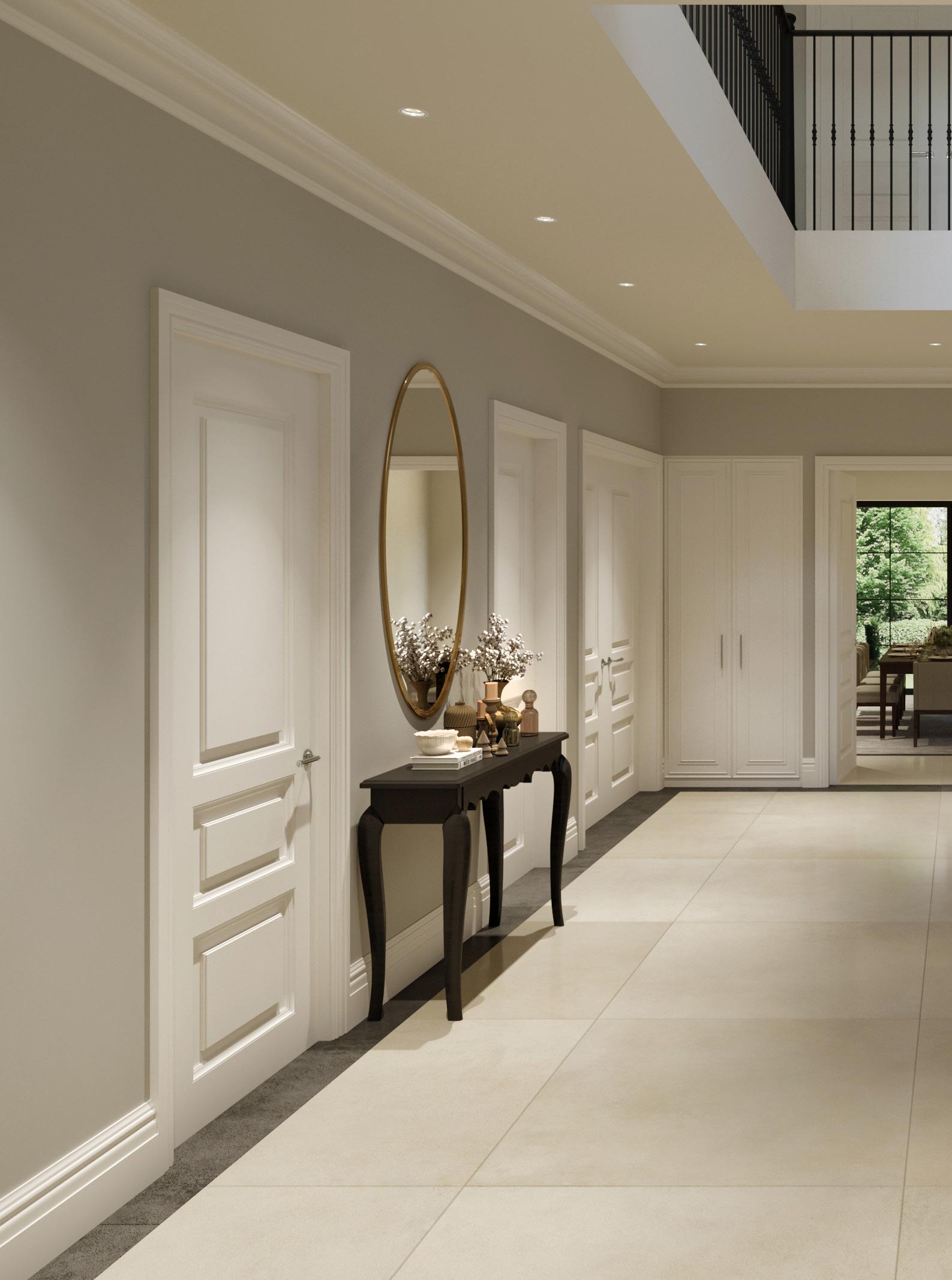

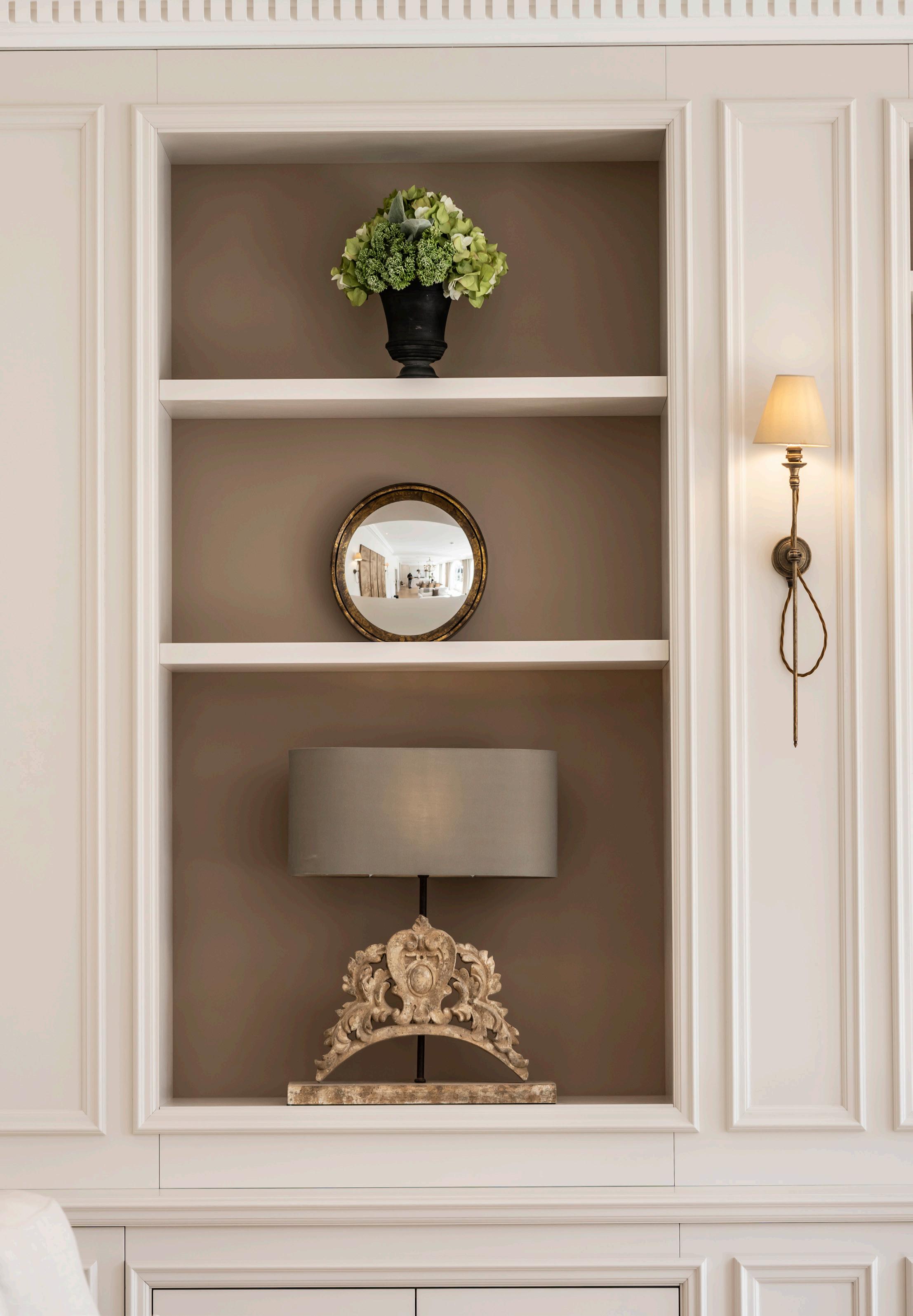
Each room has been individually designed with the joinery it deserves. We have ensured that we have maximised the space whilst delivering beautiful craftsmanship.
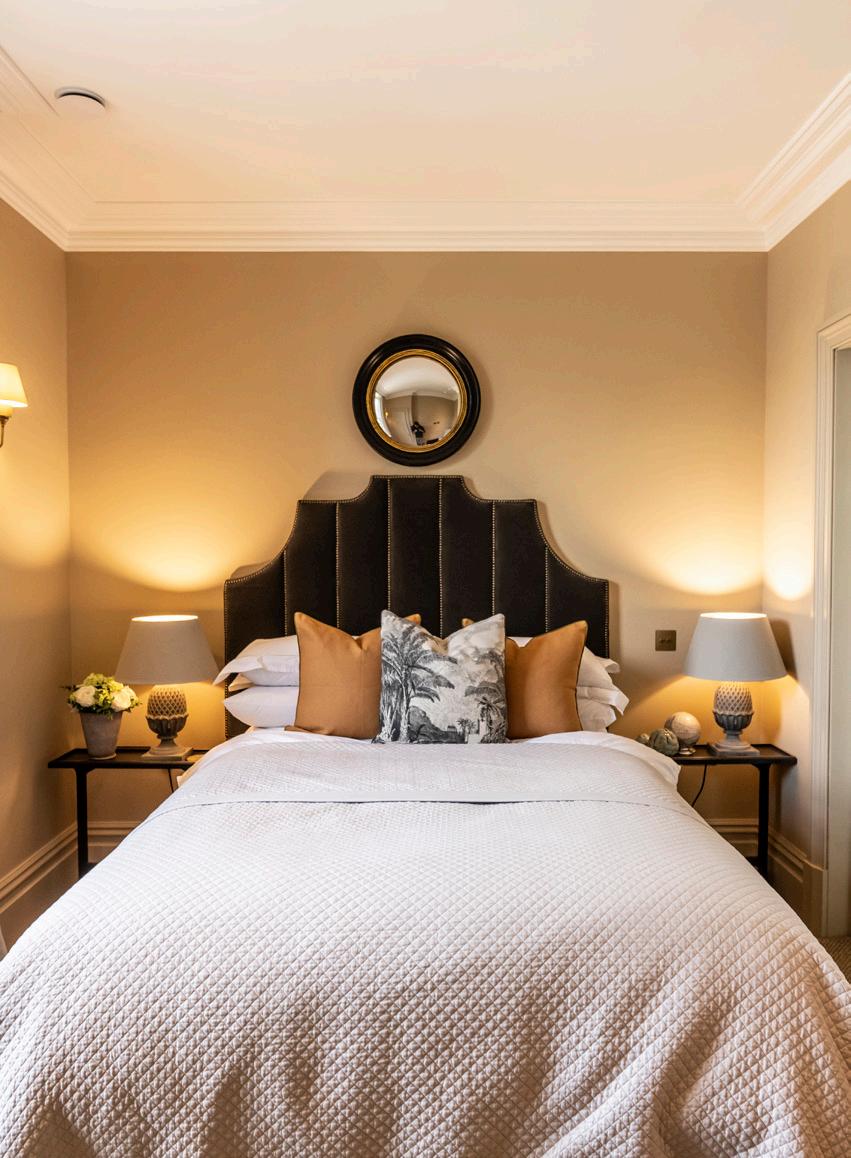
Well placed lighting creates depth, height and texture within a room to enhance its charm and mood. We always ensure that we provide the perfect balance of light and shade to bring new energy into our interiors and to elevate our heritage design of each space.
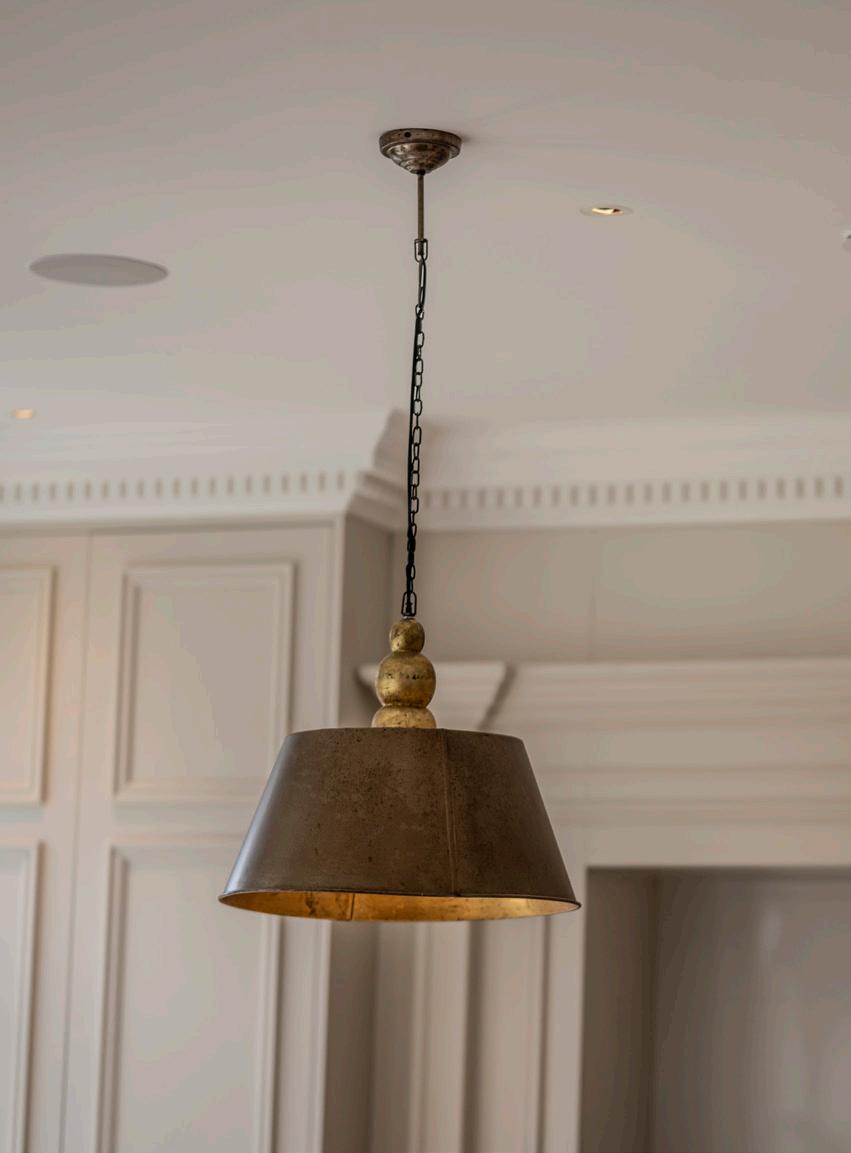
We have chosen traditional, hand-carved English fireplaces to feature in each of the homes, bringing an element of warmth and cosiness into a grand space.
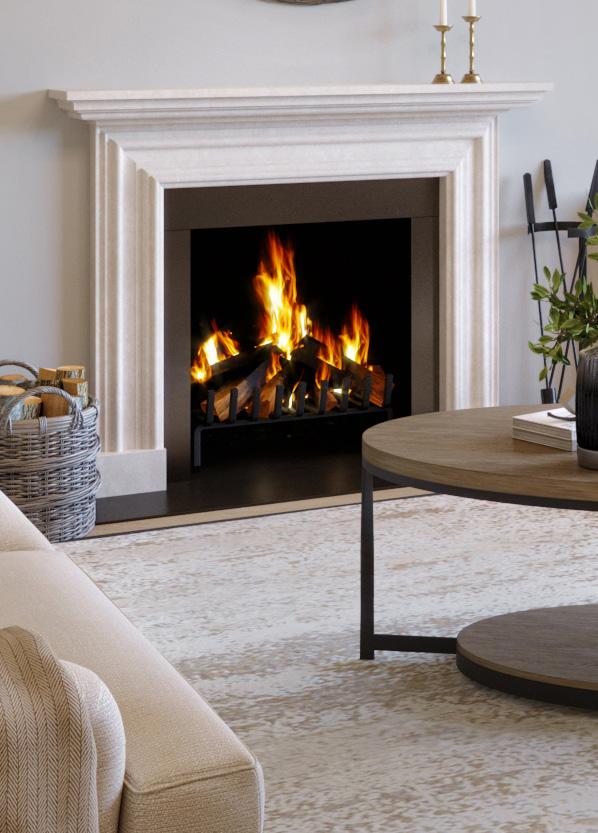
Georgian cornicing can be considered the pinnacle of plaster decoration. We have taken inspiration from the Georgian period to create our own intricate ceiling design to translate traditional features into the modern day. We are proud that our attention to detail has emphasised the character of our homes, reflecting a refined and sophisticated feel.
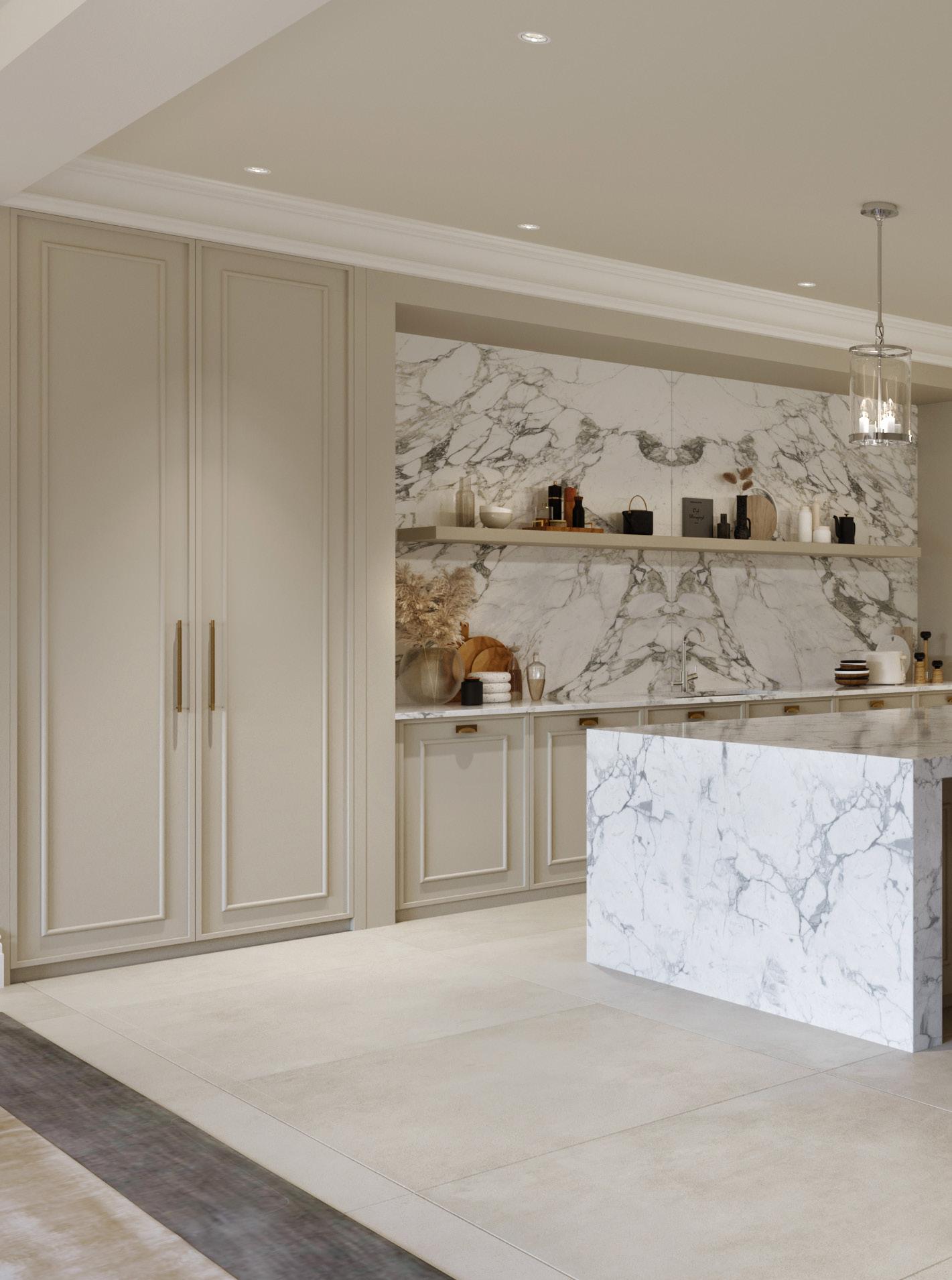
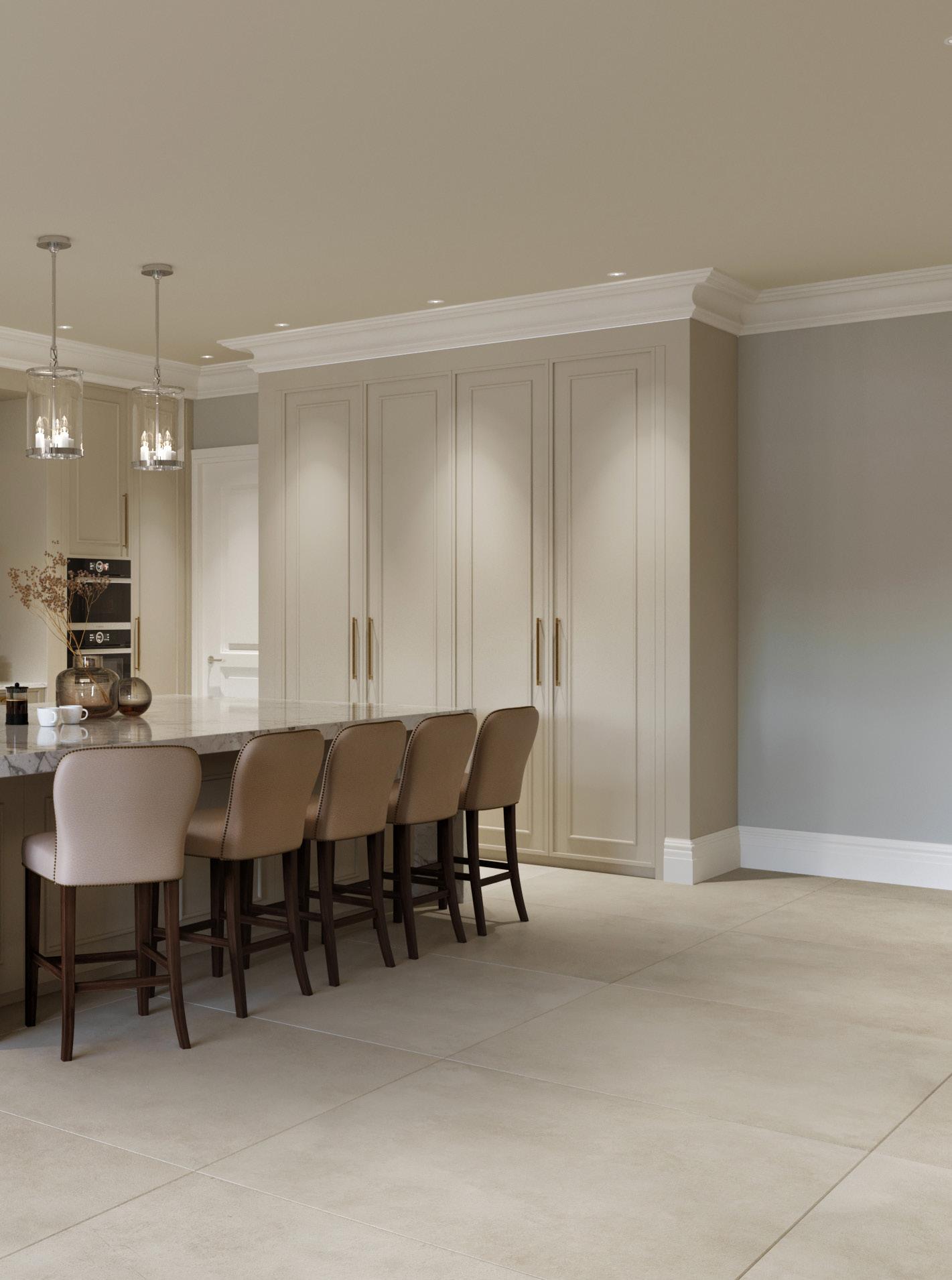
ENTRANCE HALL
7,090MM X 4,130MM
DRAWING ROOM
6,455MM X 4,975MM
MASTER SUITE 5,920MM X 9,820MM
BEDROOM FIVE
5,770MM X 3,010MM
PLOT NO. ONE
HOUSE 6,415 SQFT*
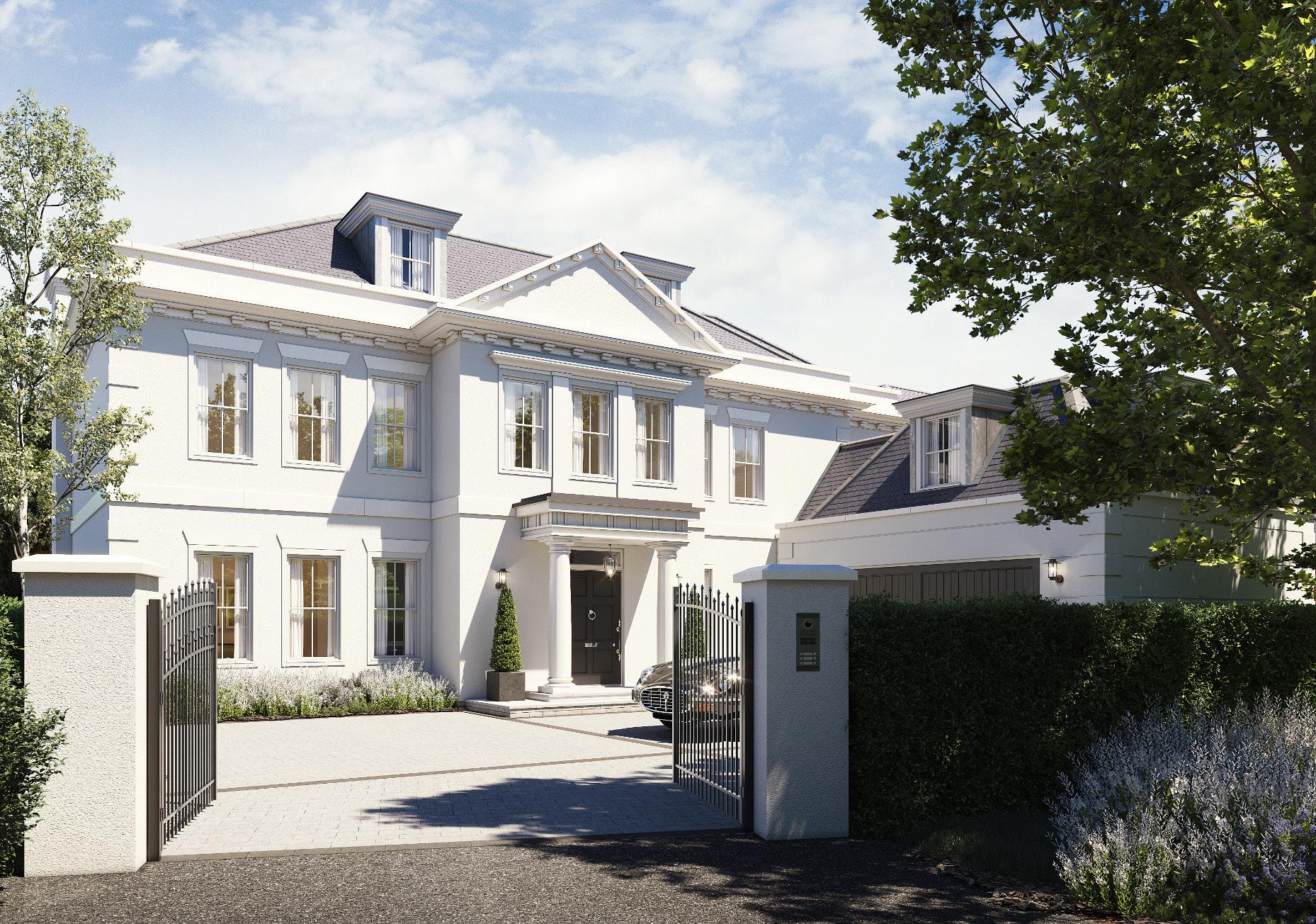
KITCHEN
6,500MM X 7,330MM
STUDY
3,920MM X 4,975MM
BEDROOM TWO
3,655MM X 4,970MM
GAMES ROOM
6,535MM X 6,100MM
DINING ROOM 5,665MM X 4,135MM
SNUG 3,915MM X 4,660MM
BEDROOM THREE 3,920MM X 4,420MM
GYM 5,790MM X 3,930MM
FAMILY ROOM
5,260MM X 5,785MM
UTILITY/BOOT
3,920MM X 2,515MM
BEDROOM FOUR 4,910MM X 6,835MM
GARAGE 6,275MM X 5,395MM
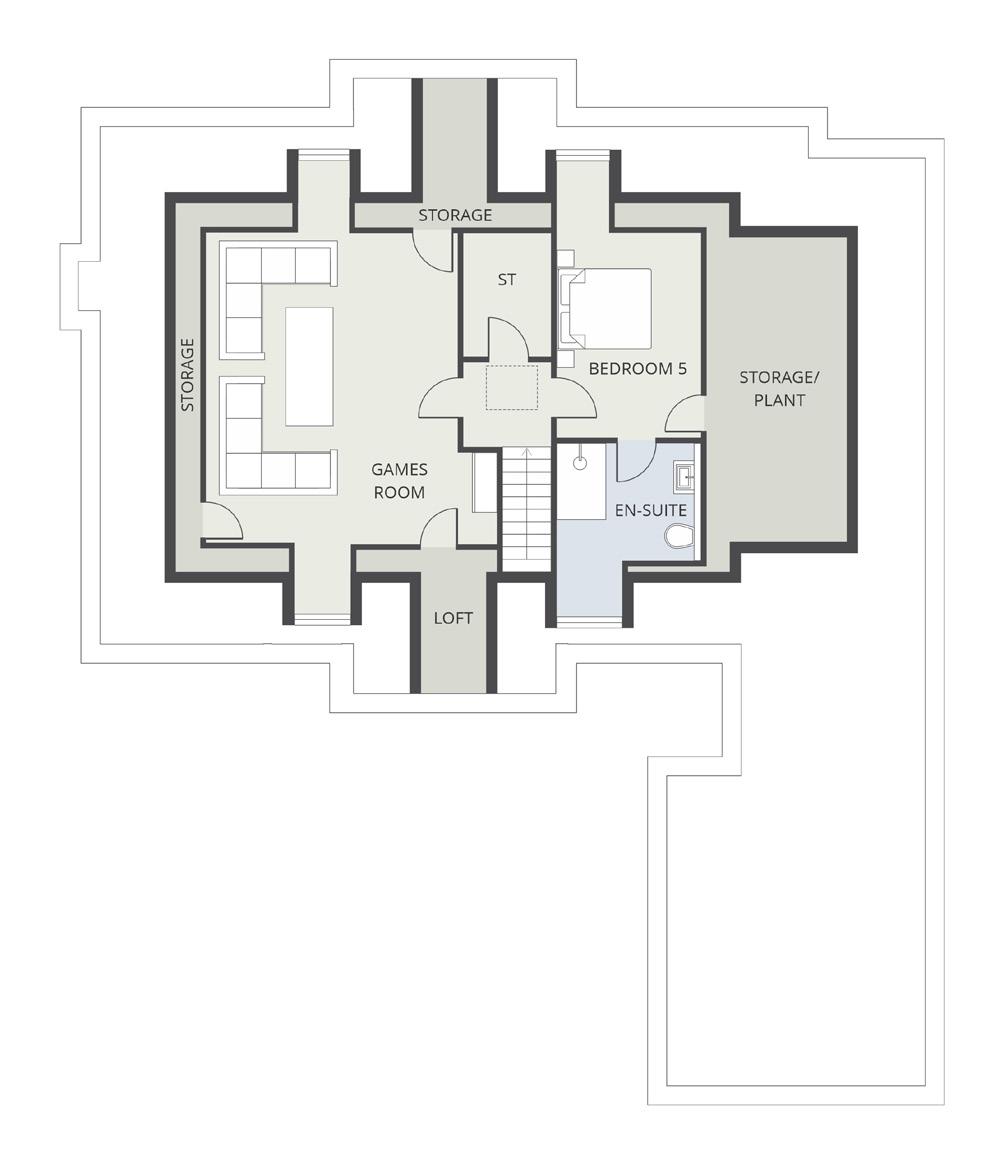
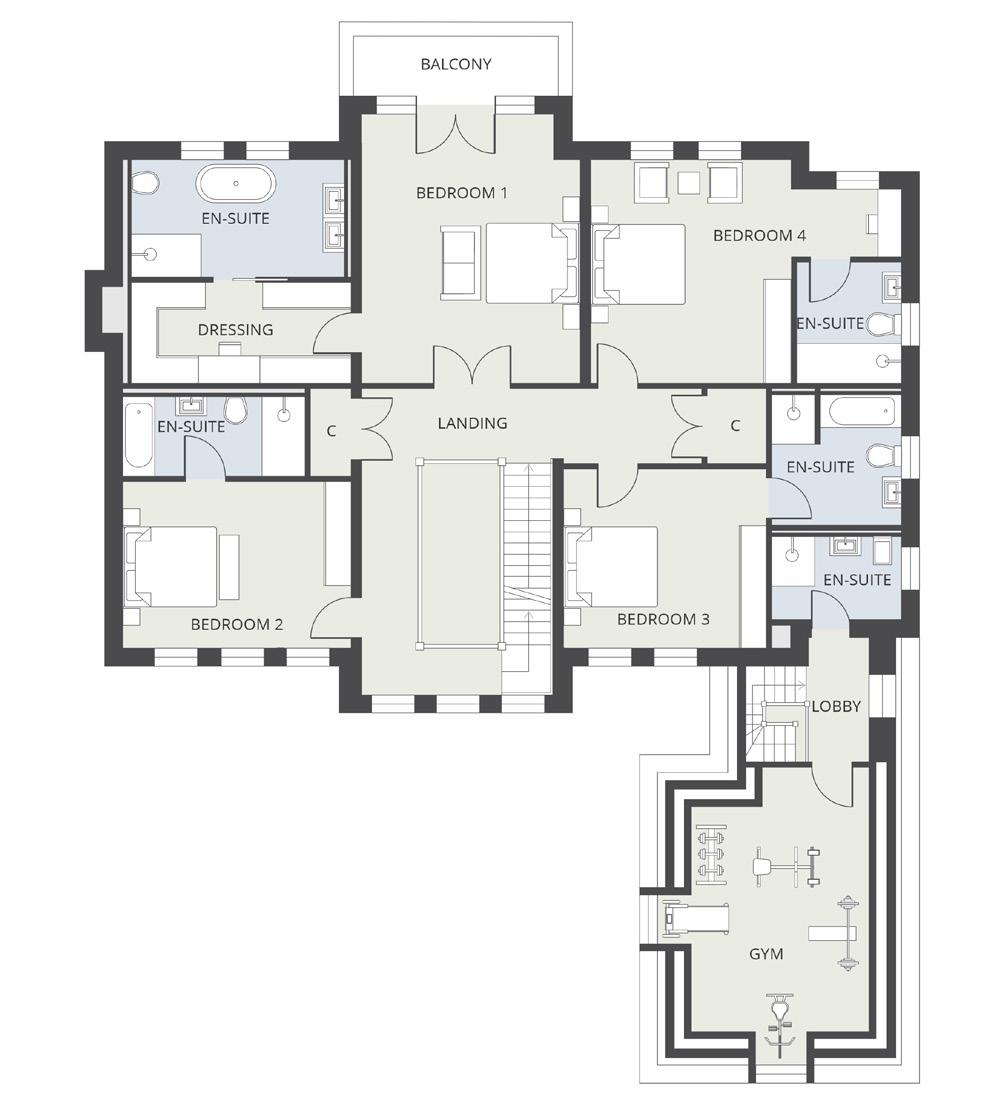
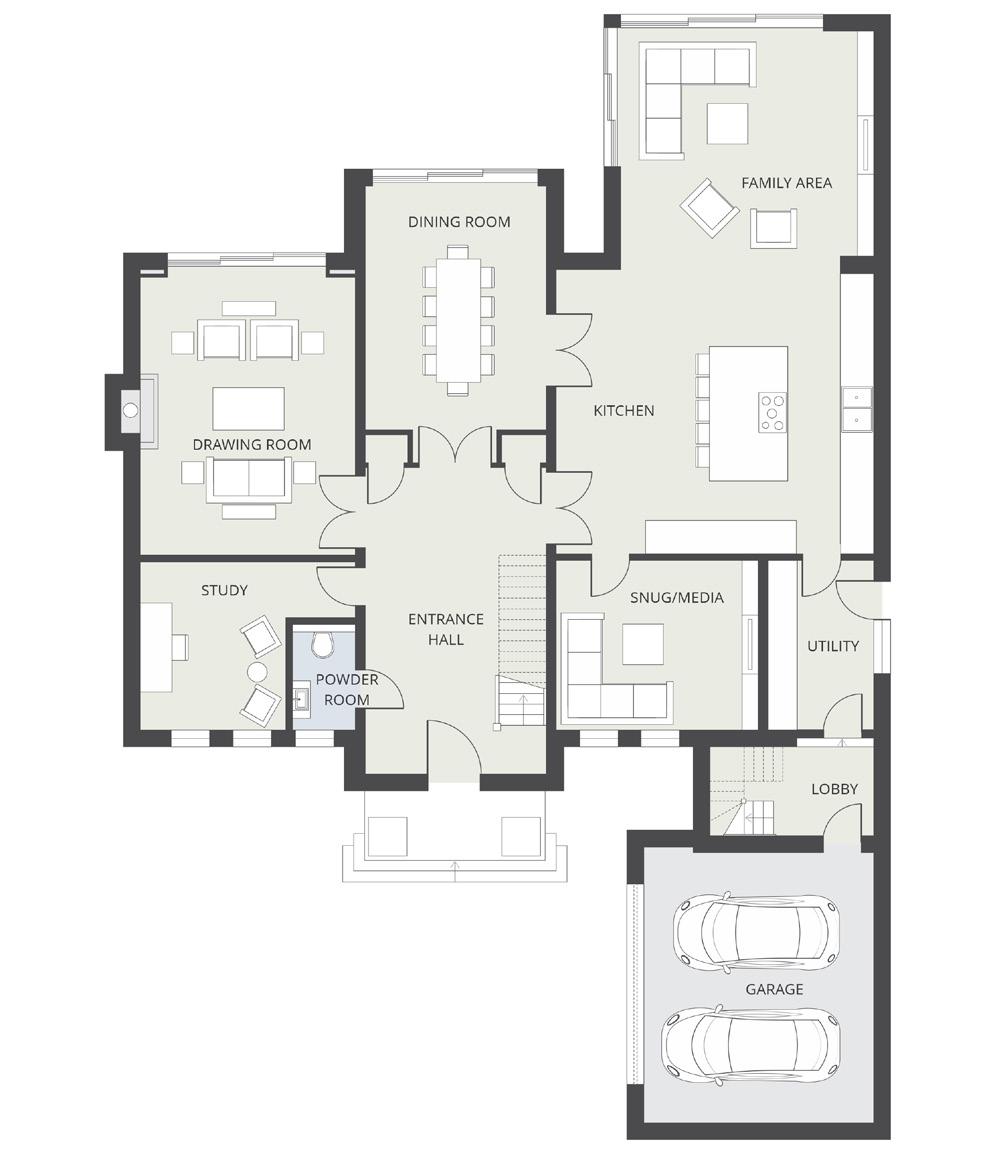
ENTRANCE HALL 7,760MM X 3,960MM
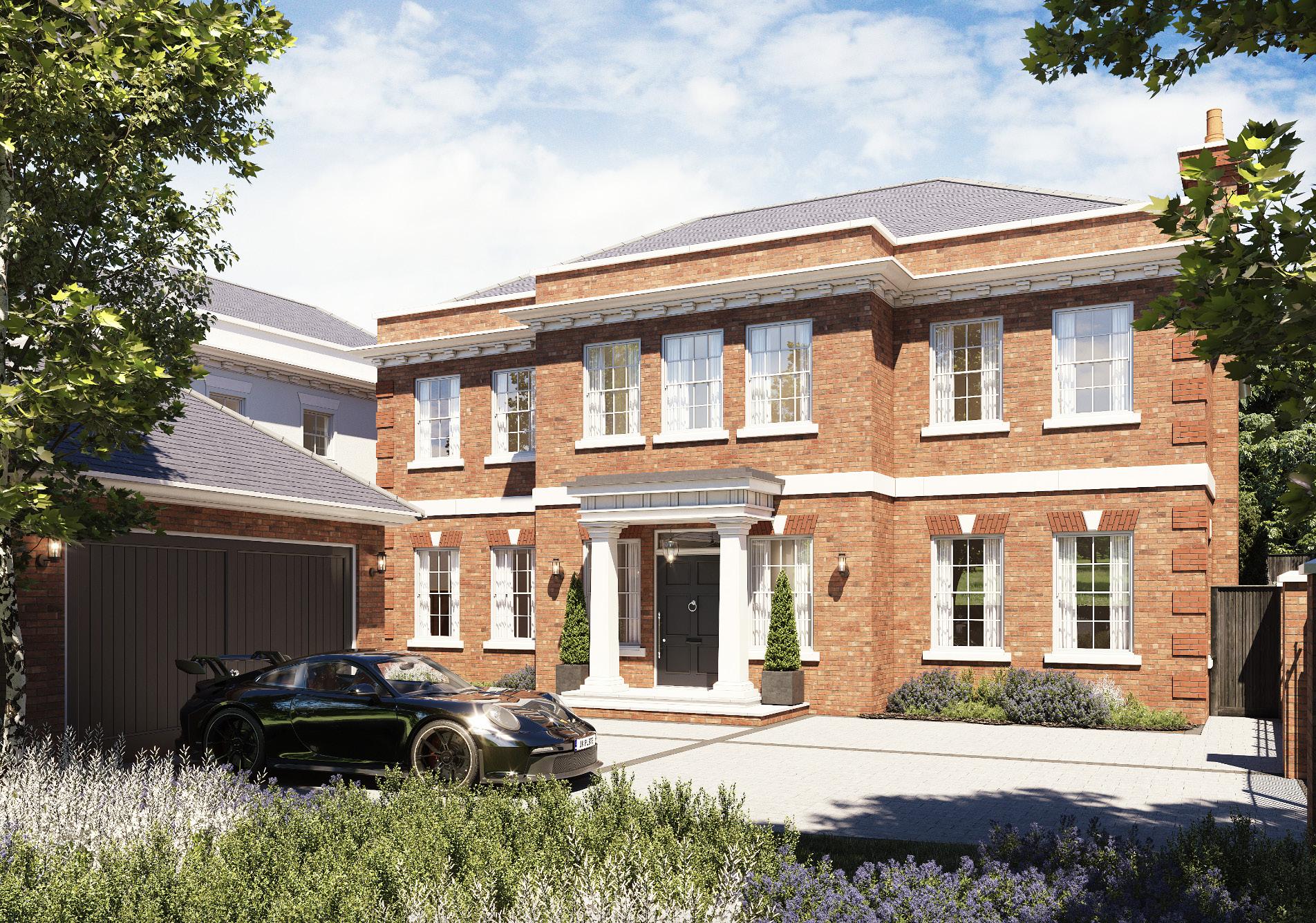
DRAWING ROOM 6,600MM X 4,905MM
5,260
KITCHEN 4,990MM X 4,780MM
STUDY 3,145MM X 4,930MM BEDROOM
X 5,380MM
DINING ROOM 5,420MM X 4,184MM SNUG 5,490MM X 4,785MM
BEDROOM THREE 3,145MM X 4,900MM
FAMILY ROOM 5,495MM X 4,785MM
UTILITY/ BOOT 3,850MM X 2,180MM
BEDROOM FOUR 3,355MM X 4,900MM
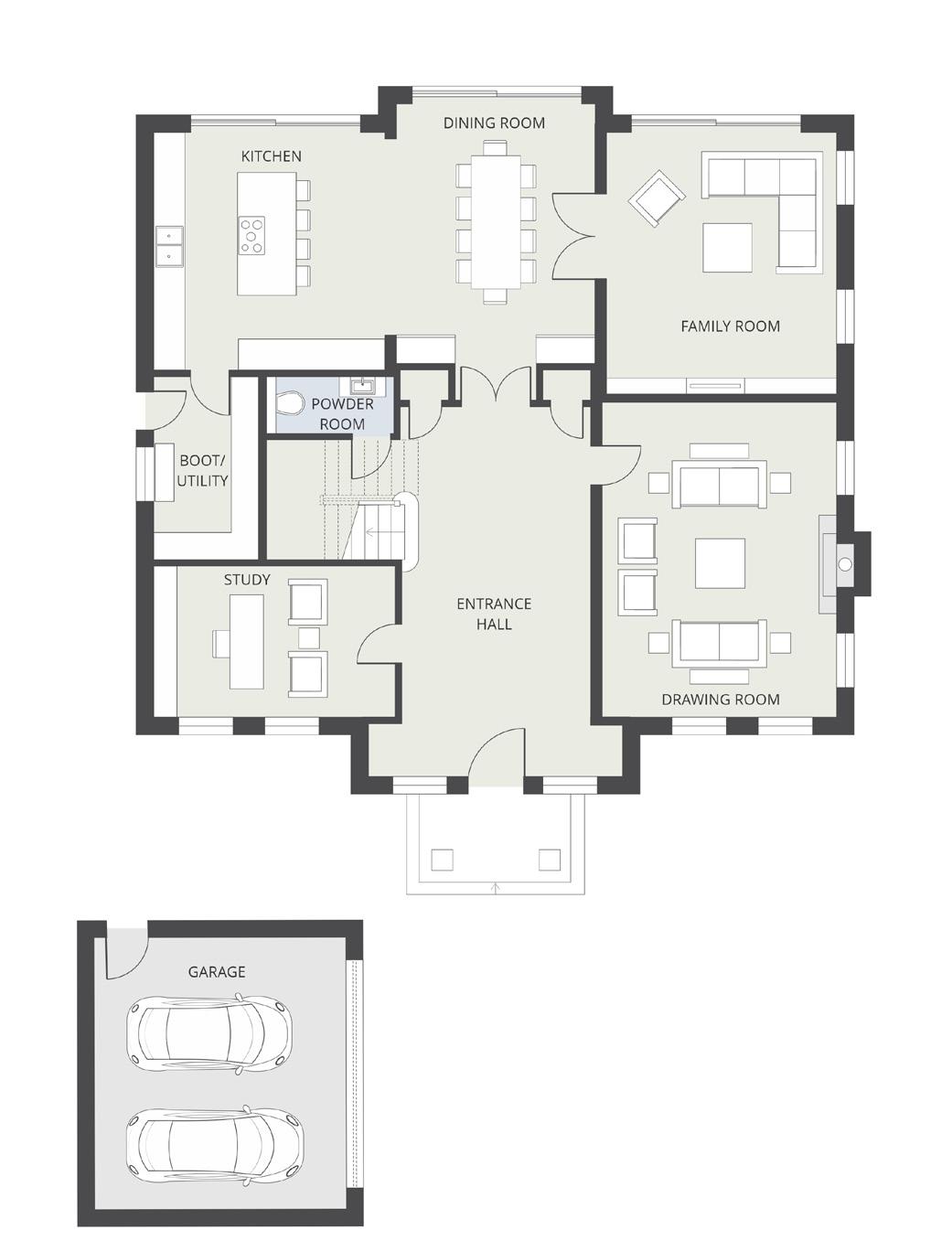
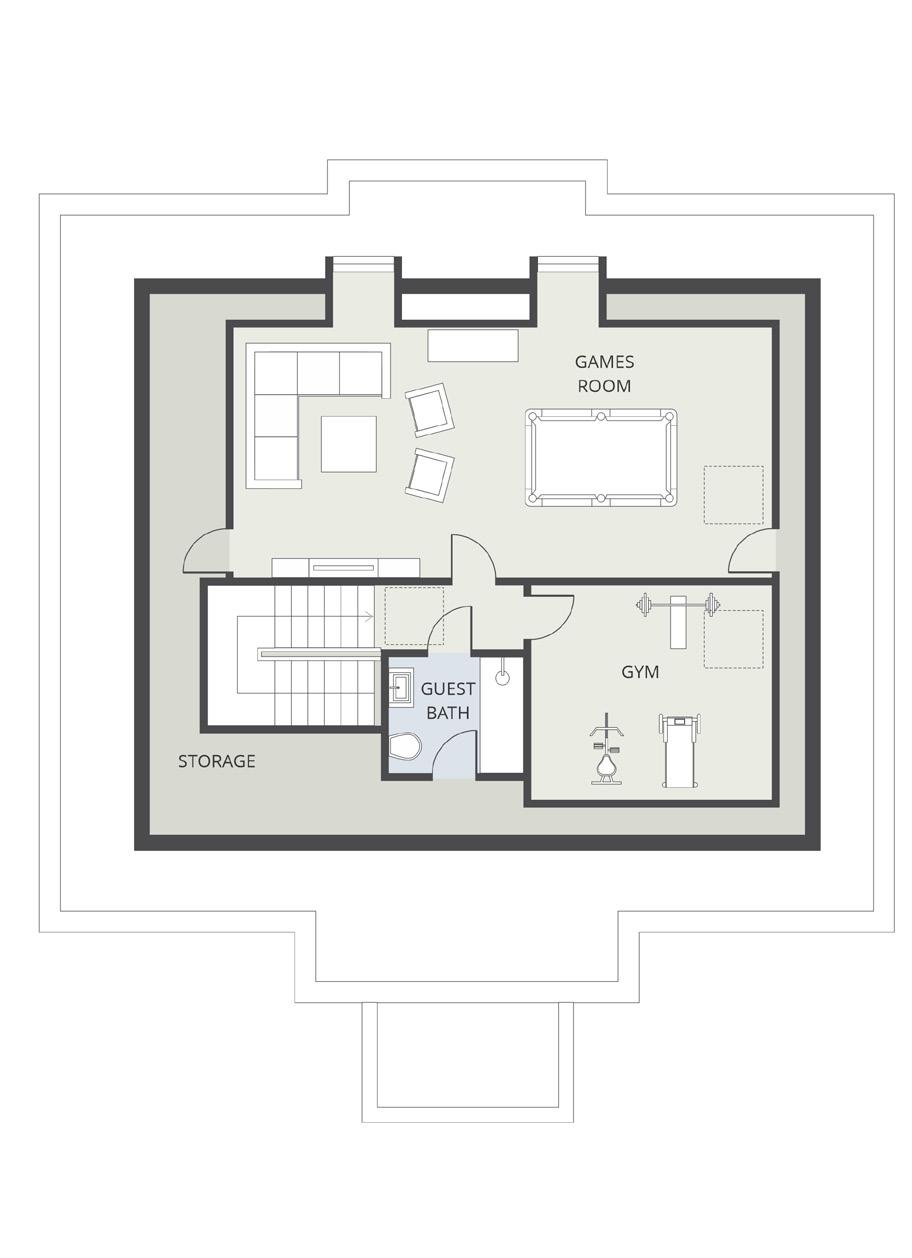
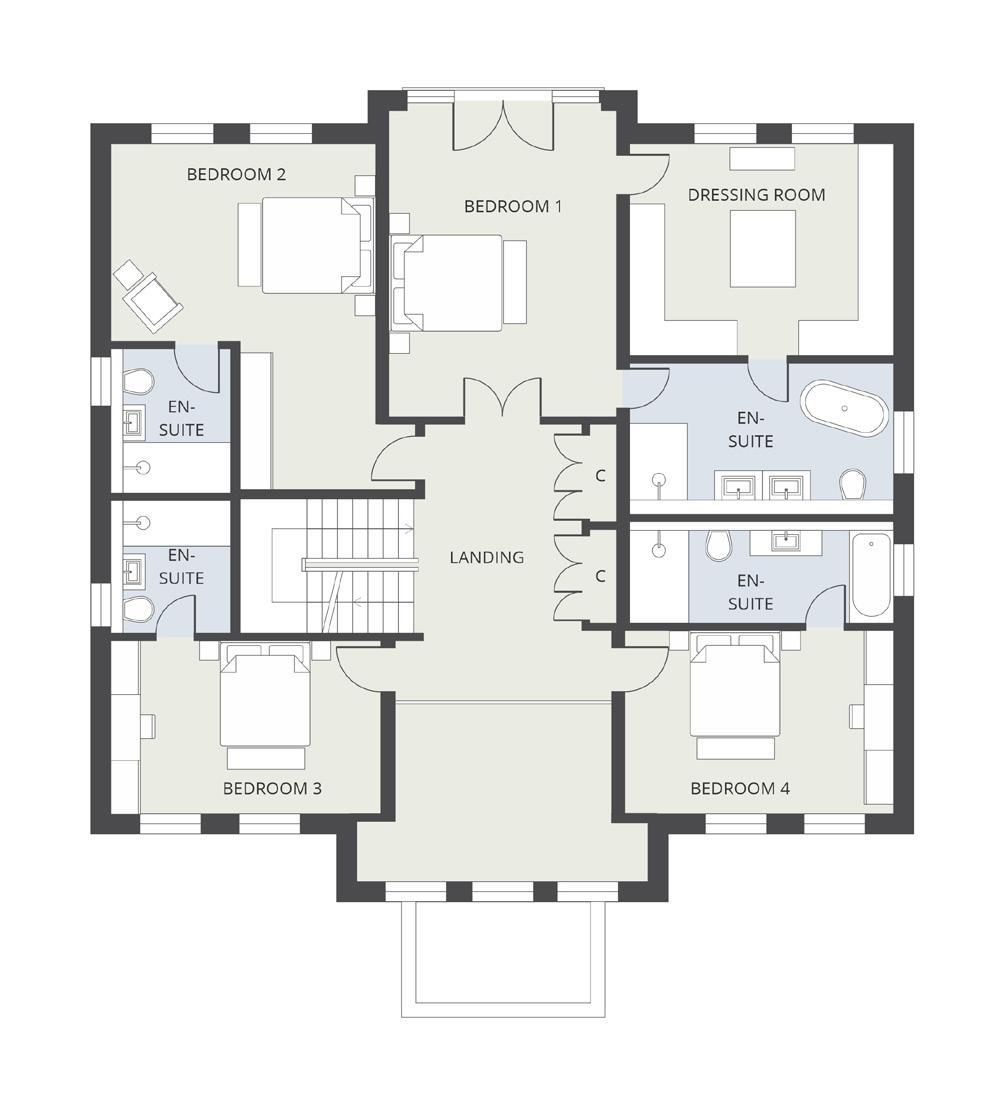
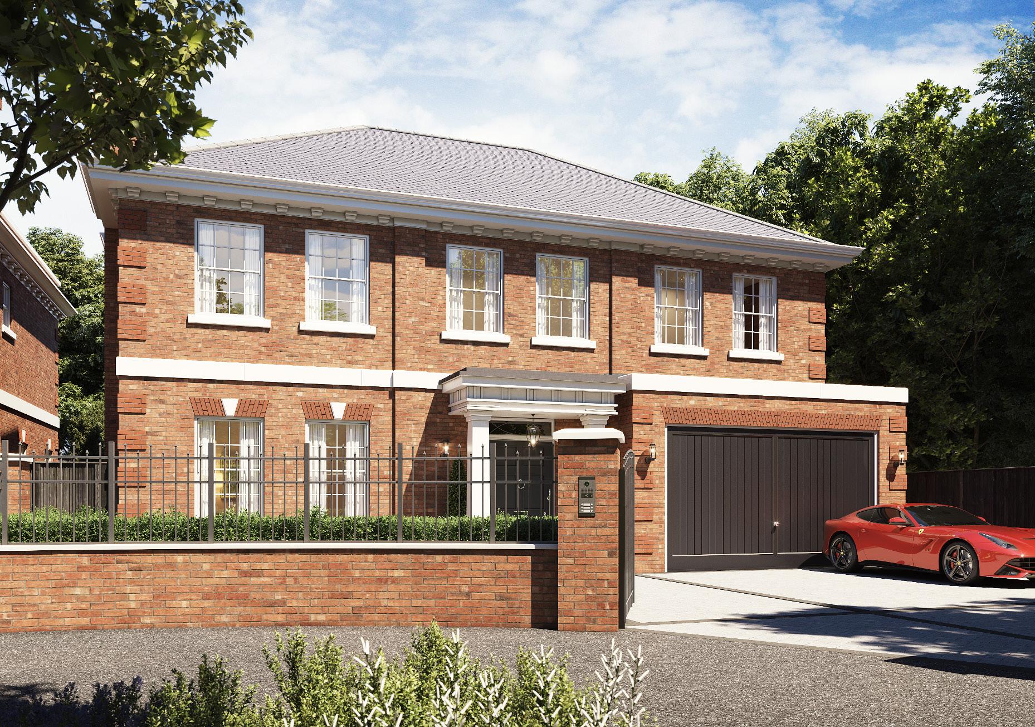
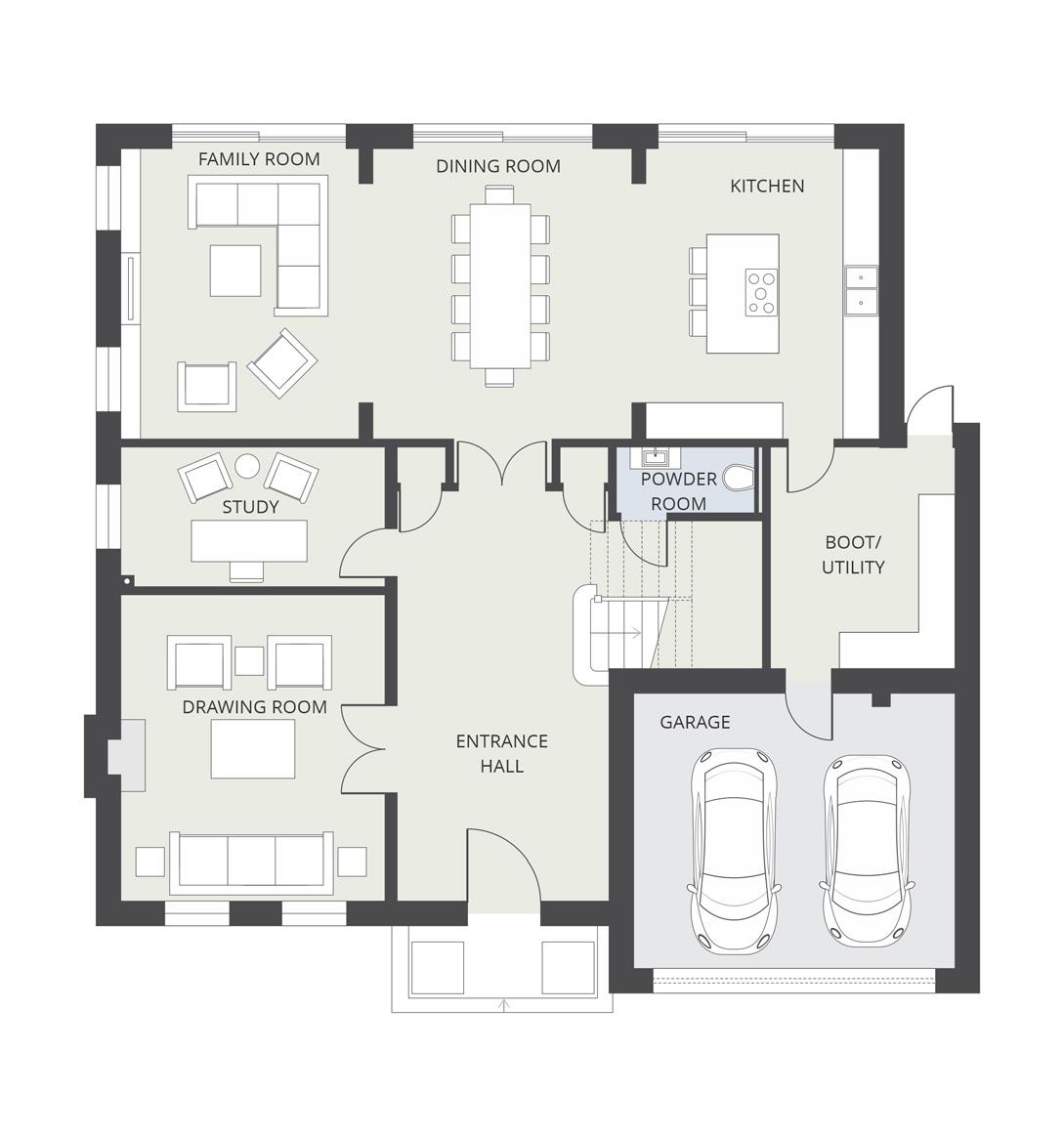
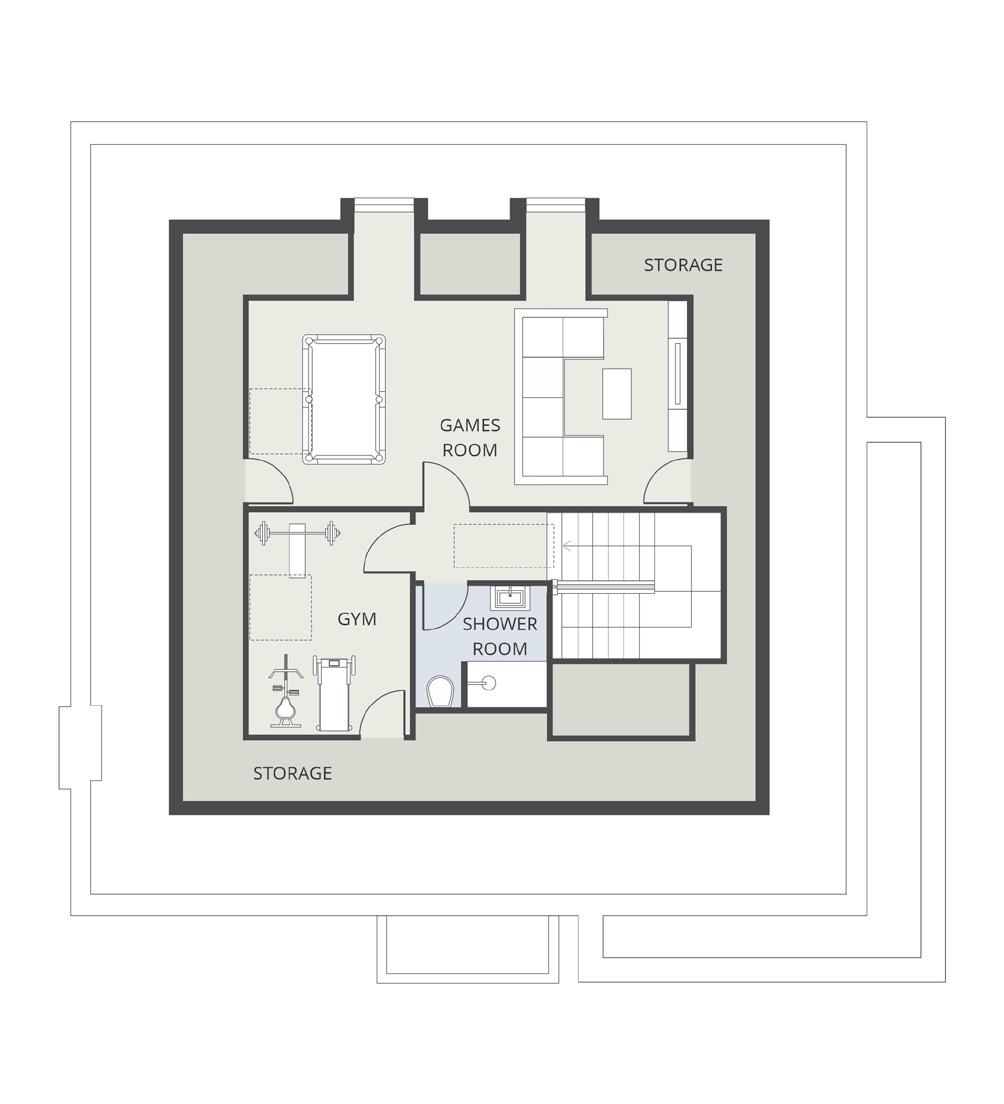
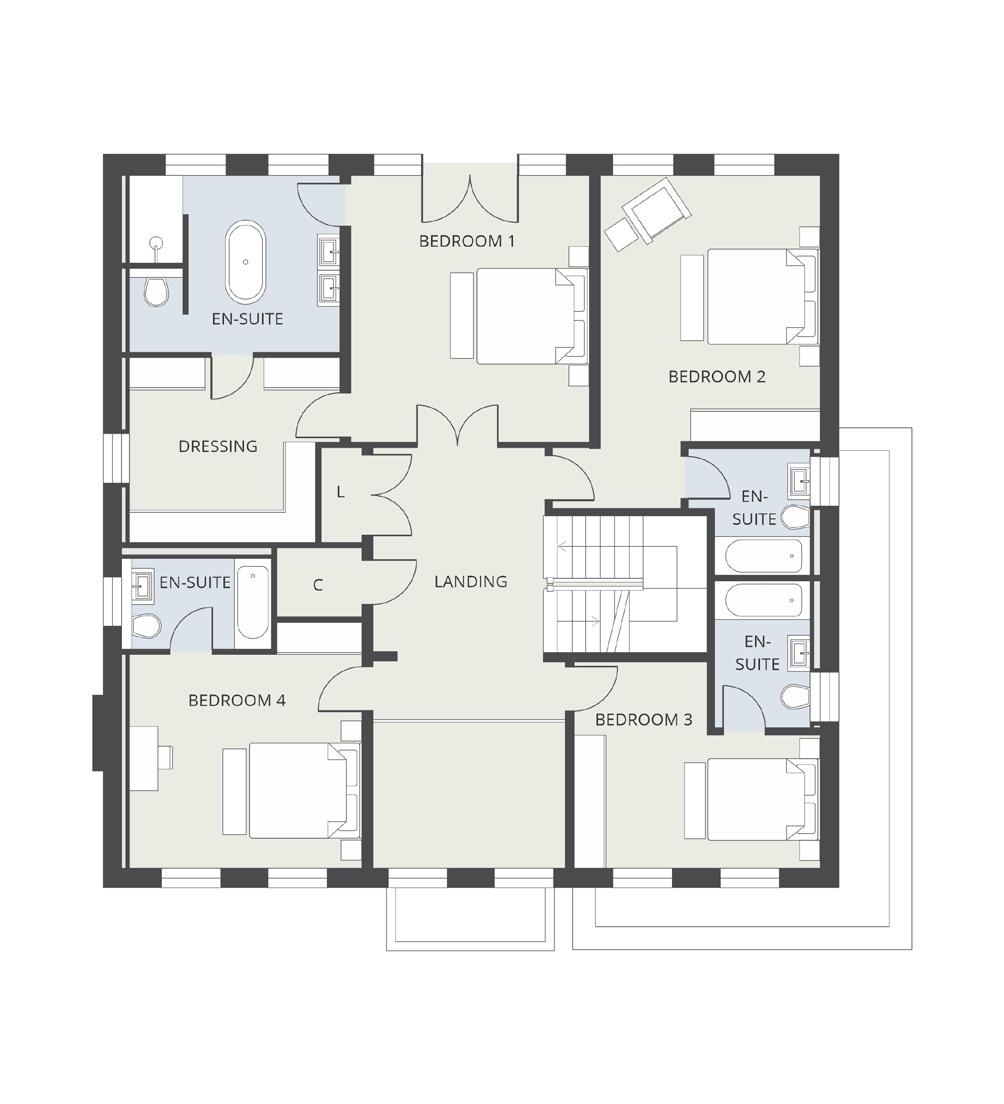
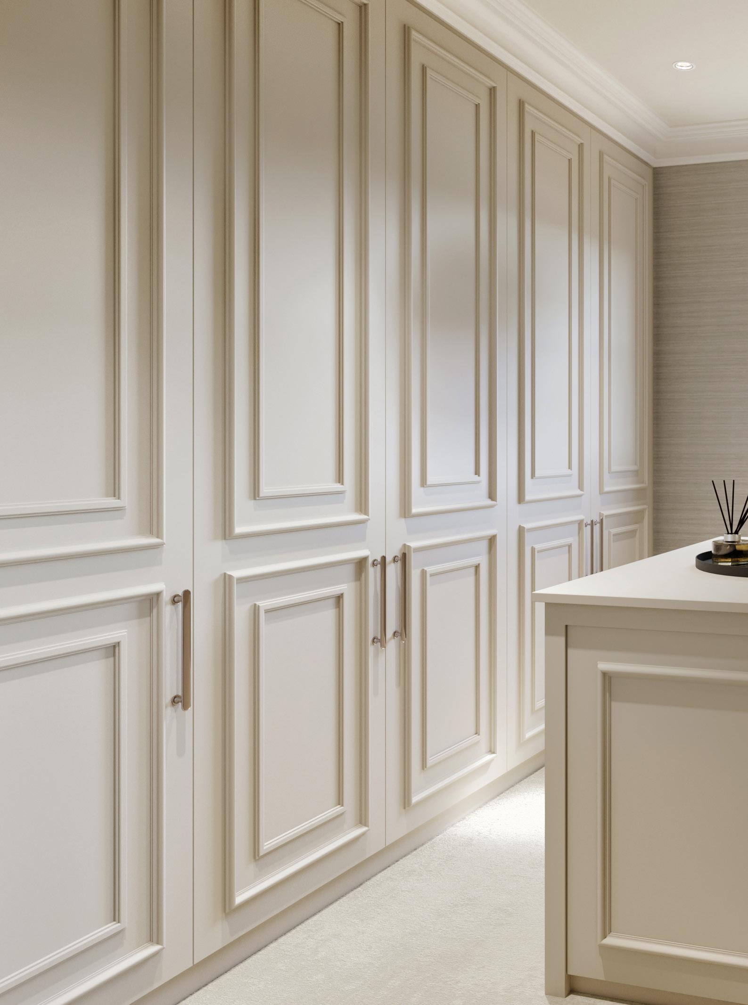
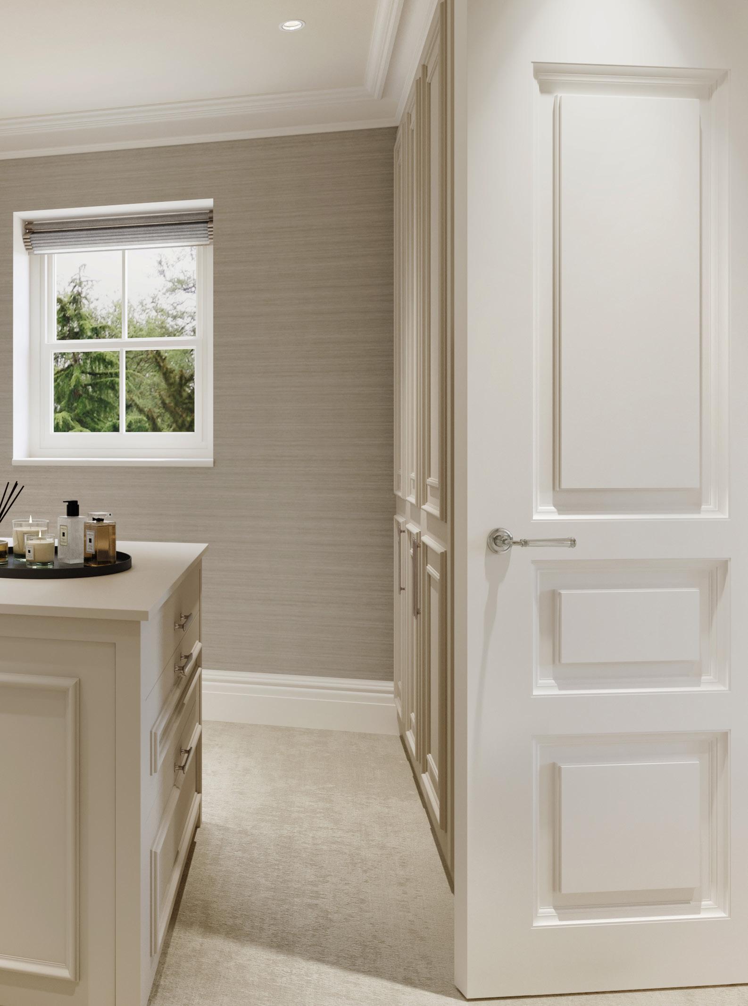
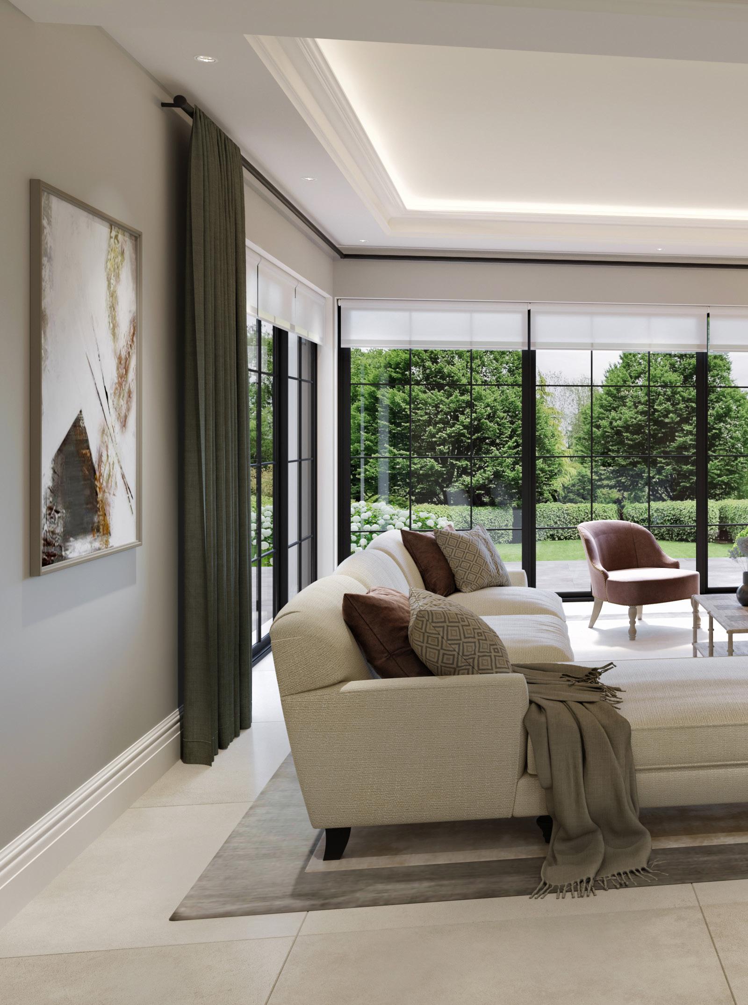
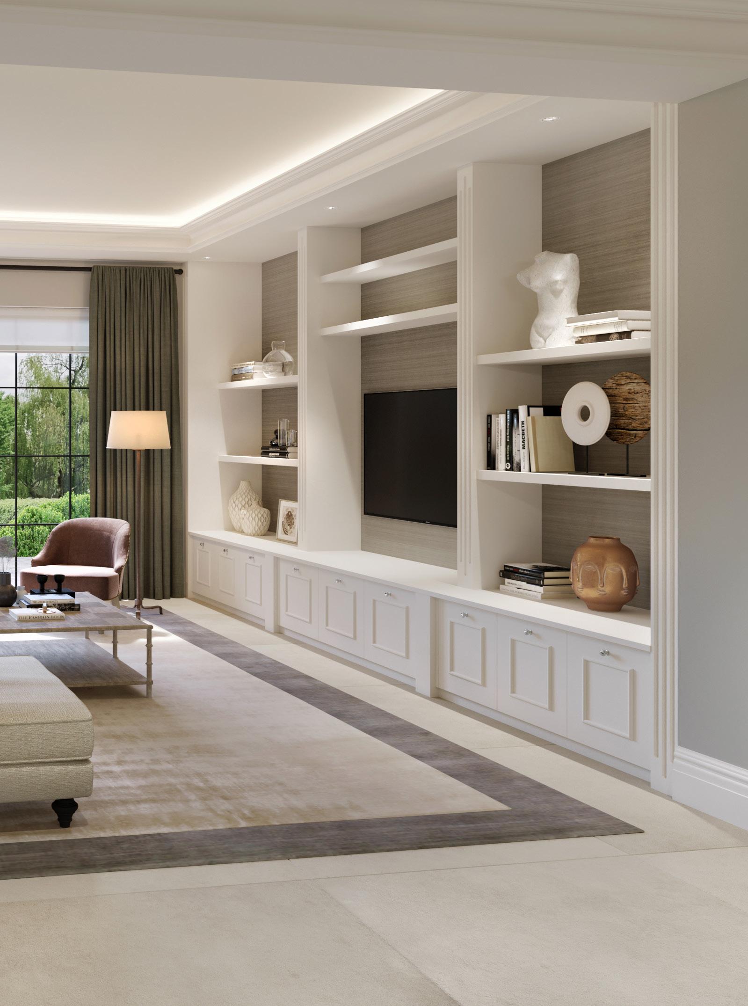
Lefroy Brooks is a manufacturer of classic British brassware, with all taps cast, forged, polished and assembled by hand. The brands origins stem from the late Victorian era, providing expertise and craftsmanship that sits perfectly within our contemporary yet traditional bathrooms.
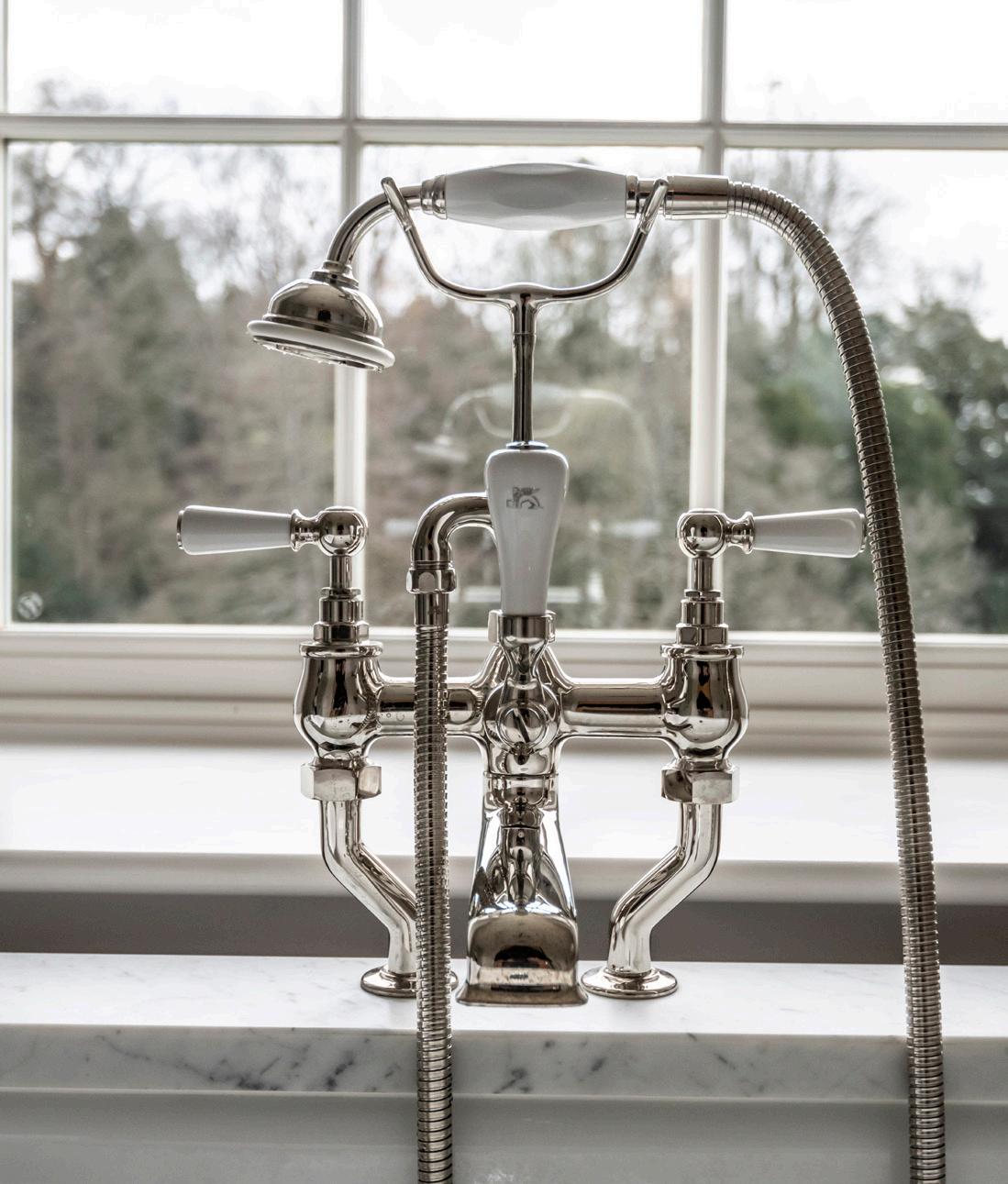
We have chosen a local supplier named Crouch Designs for our kitchens at The Lavenders. Together, we have crafted custom-made kitchens for each of our homes to create a generous, beautiful space that can be enjoyed by everyone.
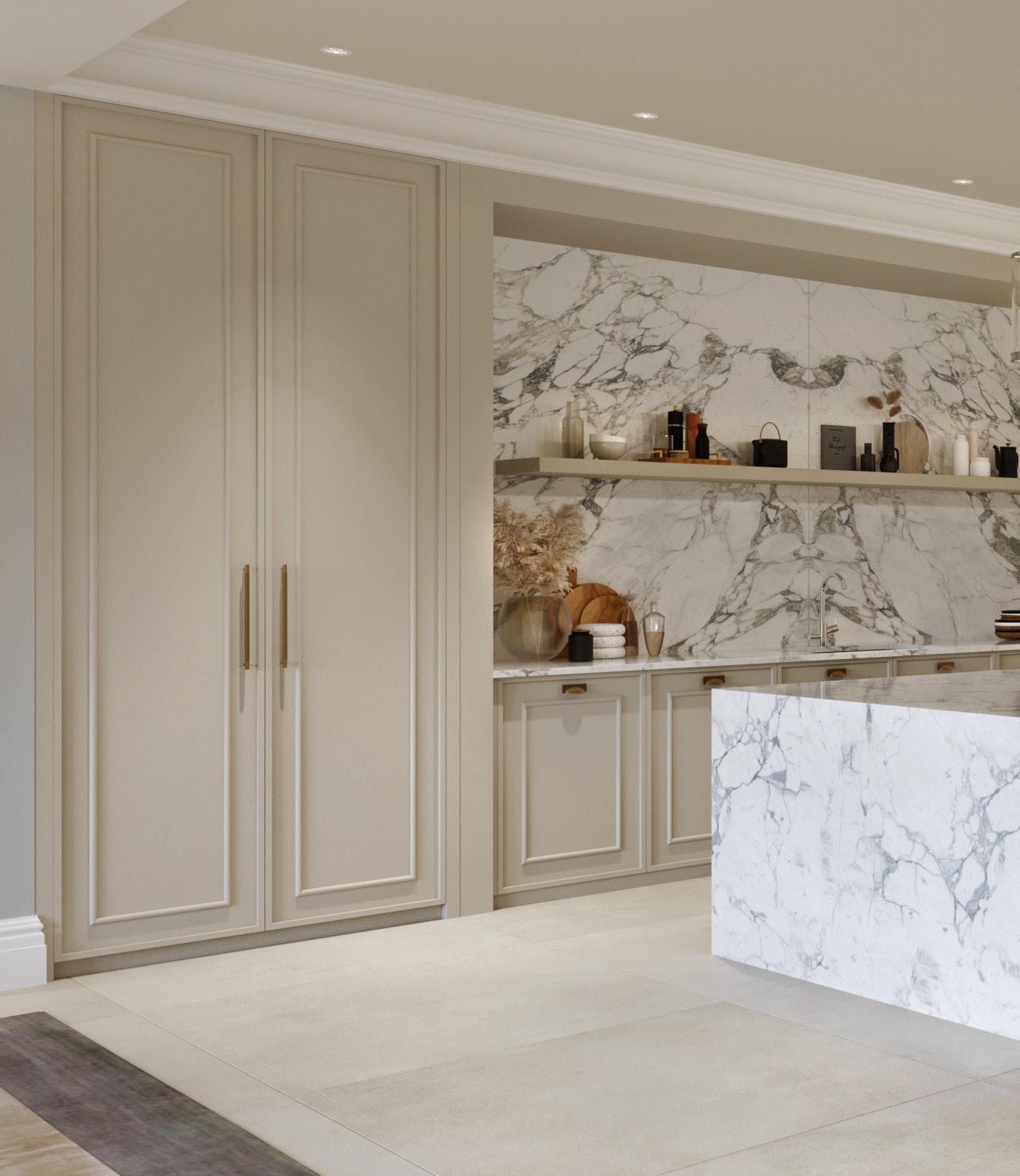
Holly Oak House furniture has been created by a passionate interior designer to suit the most extraordinary of homes. Their handcrafted, quality pieces are highly sought after, and we were certain we wanted to include them in The Lavenders to add beauty and character to each bathroom.
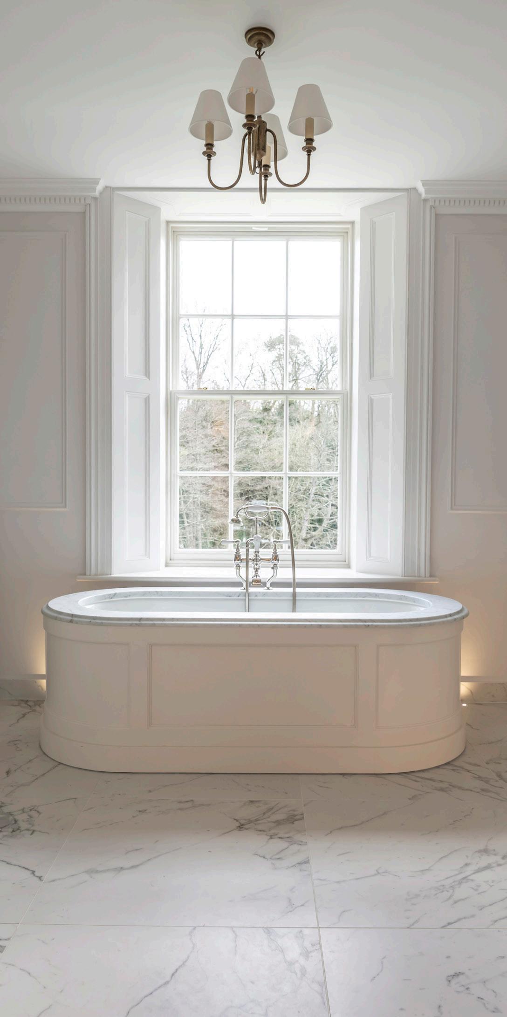
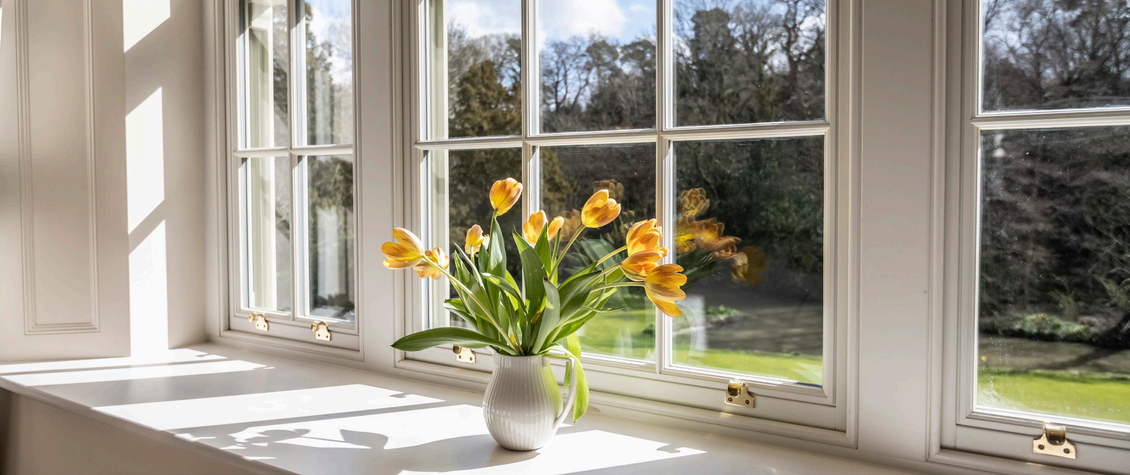
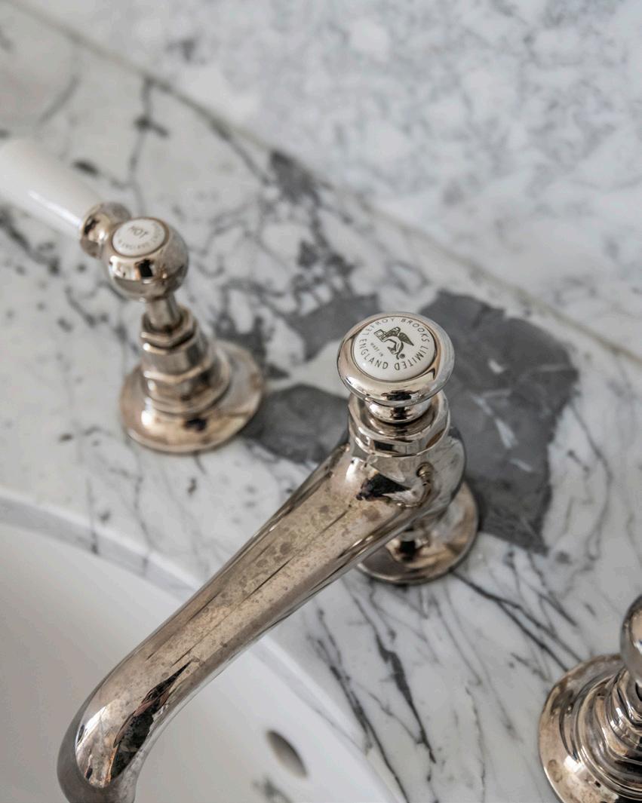
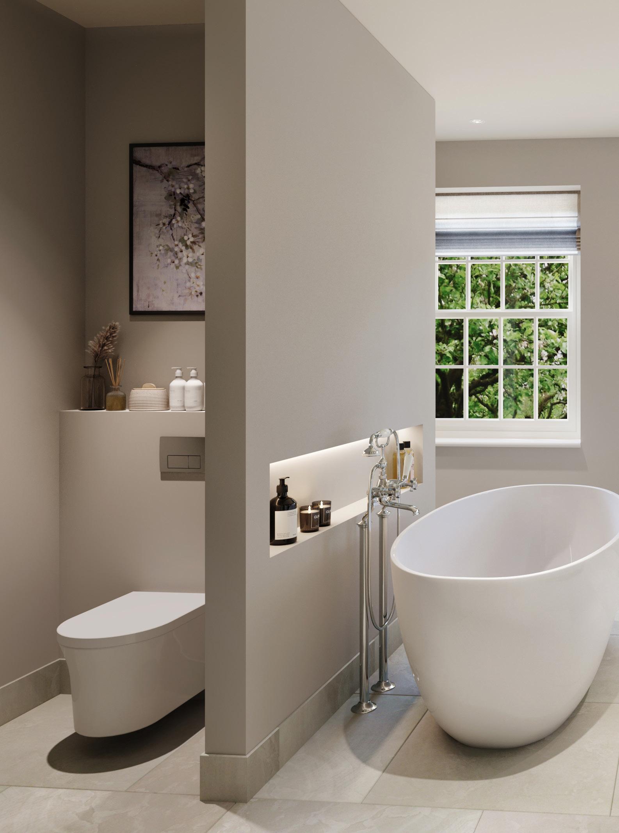
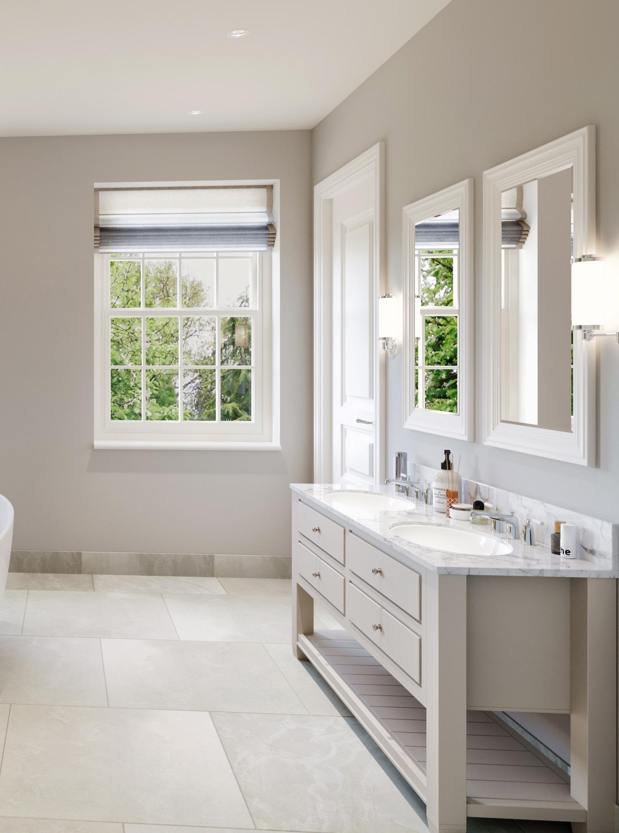
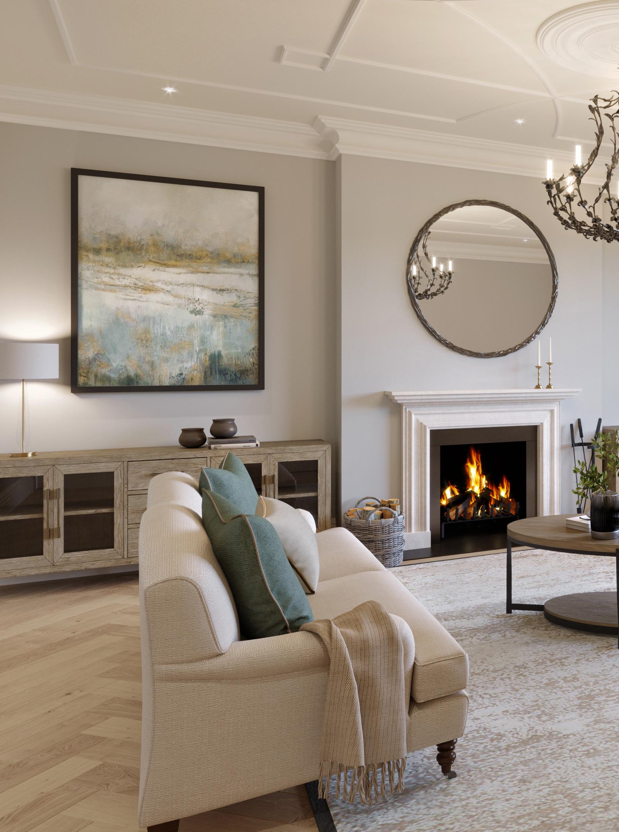
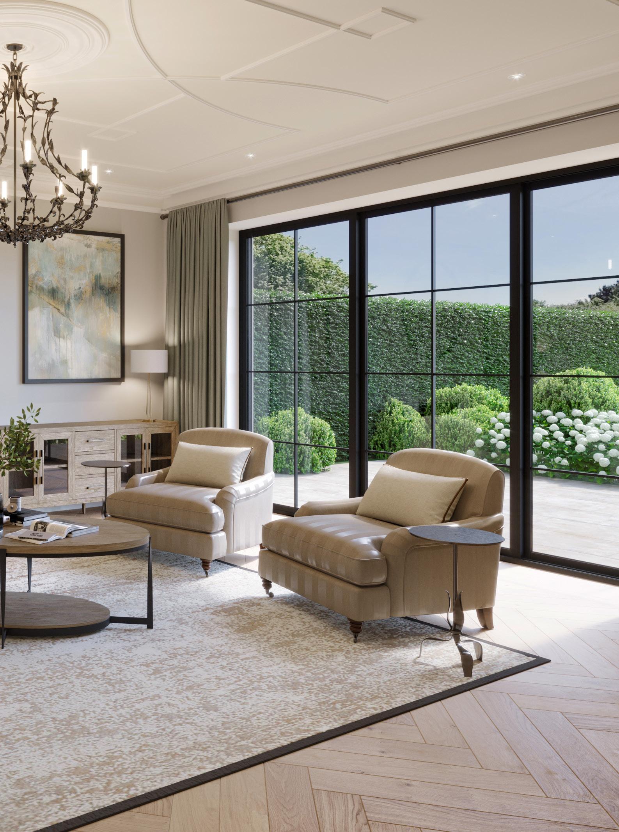
We look forward to welcoming you into an Oak & Olive Home.
The standards at Oak & Olive will never be compromised. Oak & Olive promises to deliver homes with stunning, period architecture and to carefully select partners that share our values for excellence to carry out each of our designs.
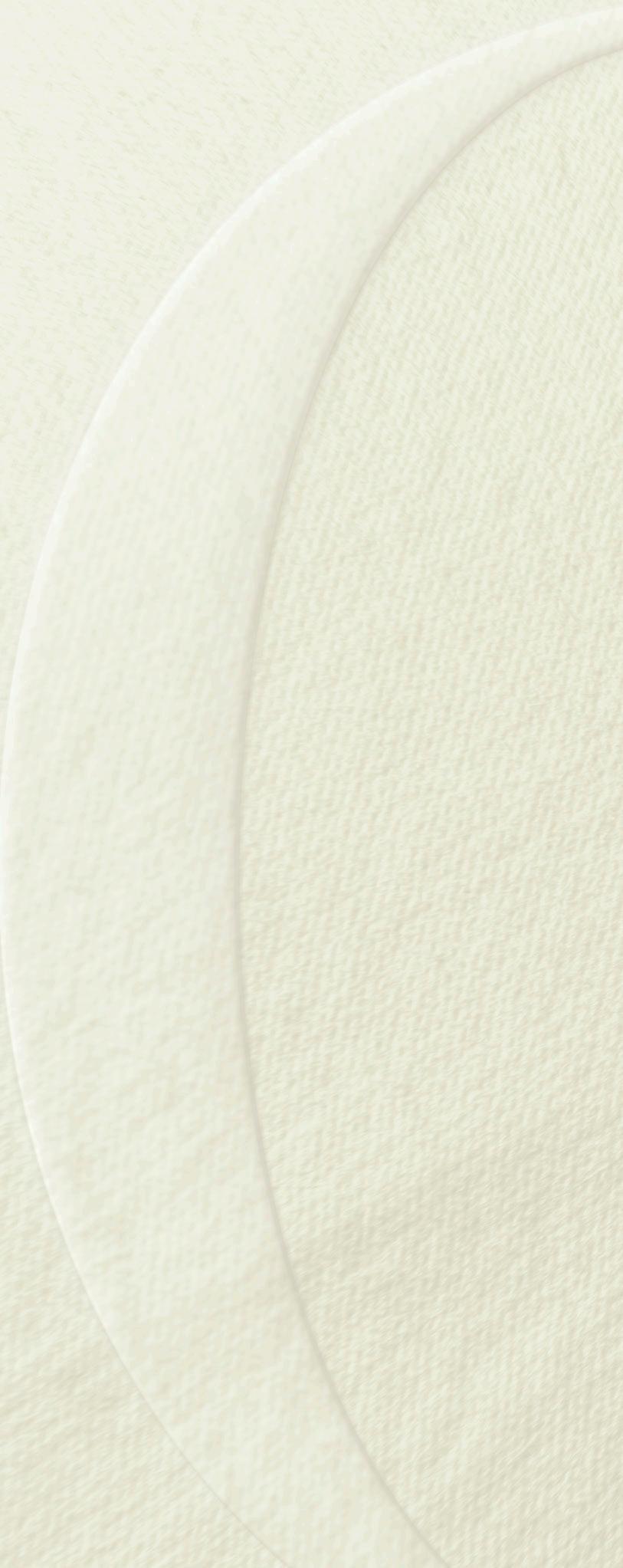
We regard it as imperative to focus on every aspect of the build, from the initial planning stage to execution. Oak & Olive takes pride in watching our vision come to fruition and delight in delivering beyond expectations.
Contact us
01483 941 524