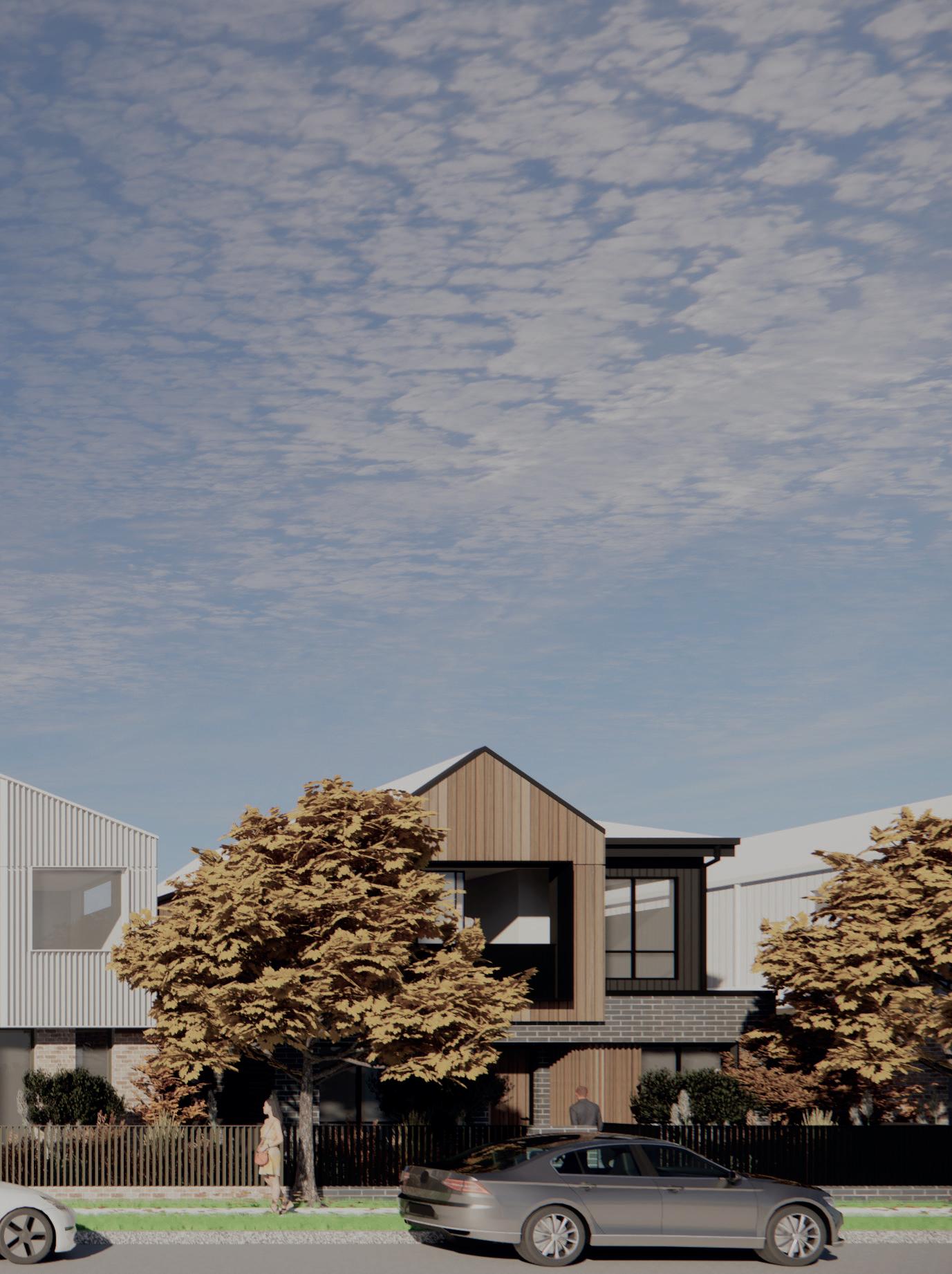
Stage One
FLOORPLAN SET
CORNER OF PINNACLE & SHIRALEE ROAD, ORANGE, NSW
EXPERIENCE
LIFESTYLE
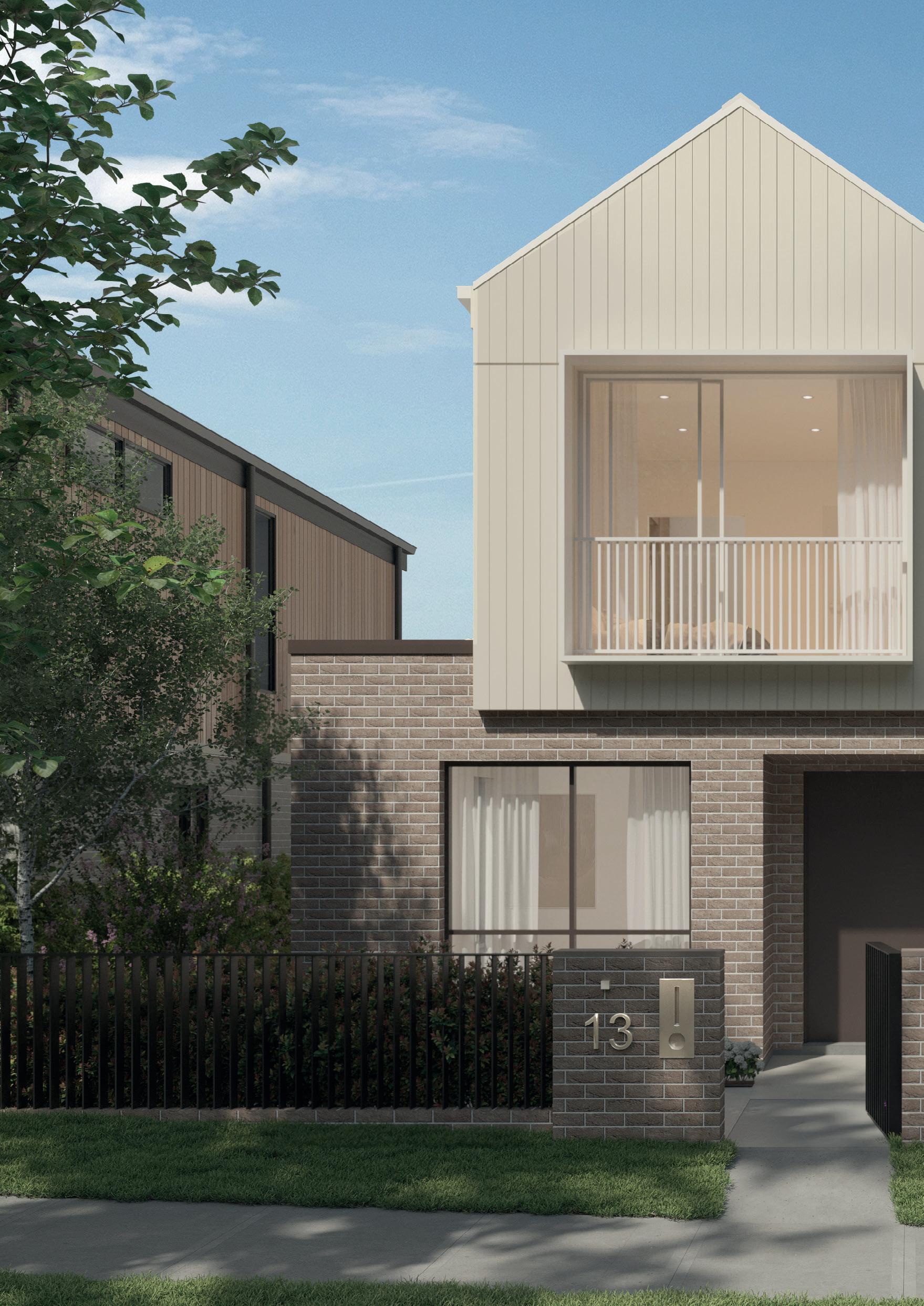
NEIGHBOURHOOD PARKLAND Residence One
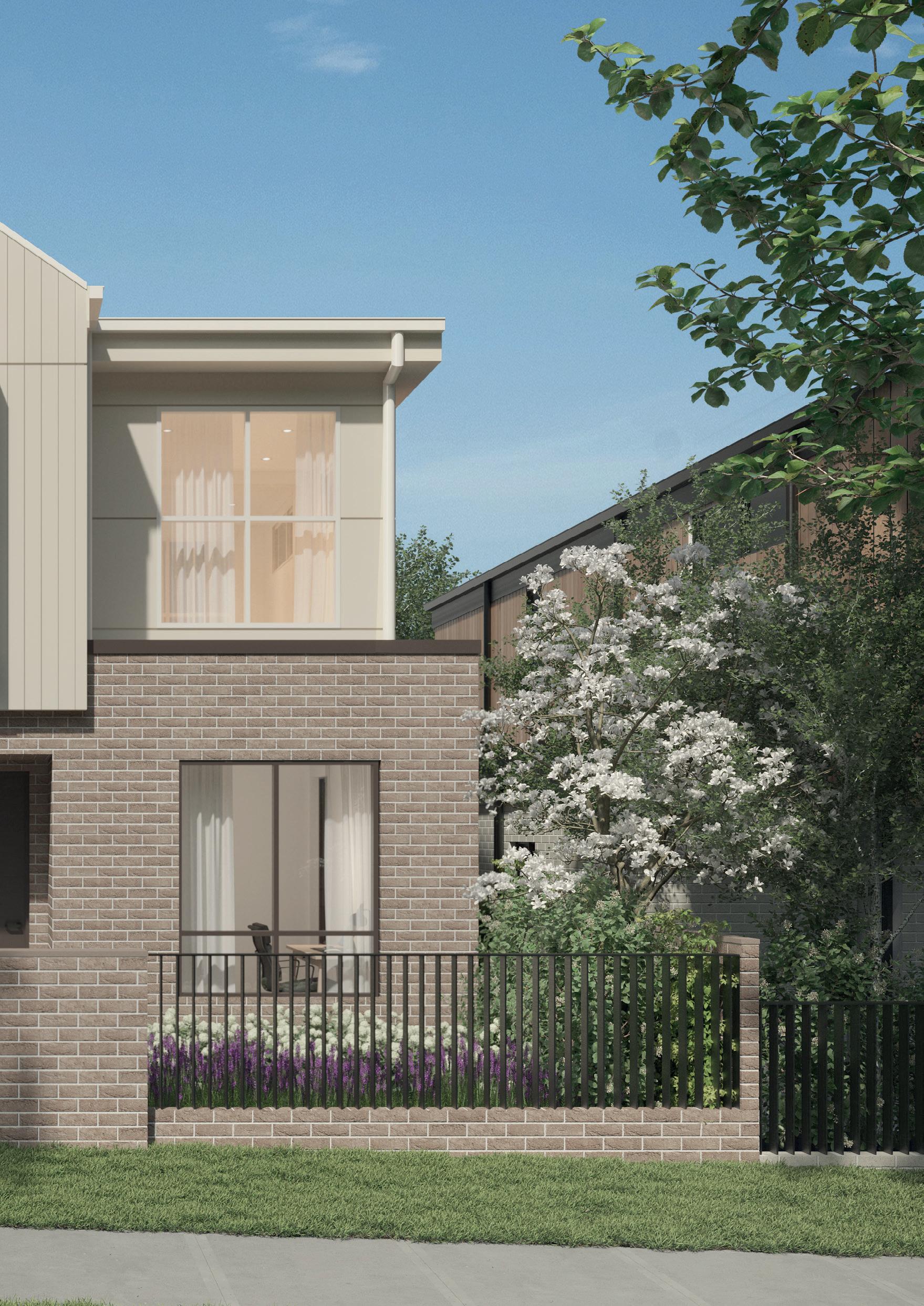
LIFESTYLE EXPERIENCE
Ground Floor & Garden Area
DP GATE ENTRY KITCHEN PANTRY PWD 1.3m x 2 9m GARAGE 6 2m
2.6m x 5.0m 2.1m x 2.2m LIVING DINING 2.8m x 4.1m 4.1m x 4.8m ALFRESCO 2.5m x 8.2m 0m 5m 10m LINEN ROBE ENS BATH 3.0m x 3.1m 1 8m BED 2 3.2m x 3.3m STORAGE 2.1m x 2.8m UNDER STAIR STORAGE DP GATE ENTRY KITCHEN PANTRY PWD 1.3m x 3.1m GARAGE 6 2m
2 6m x 4.8m 2.1m x 2 4m LIVING DINING 2.8m x 4.1m 4.1m x 4.8m ALFRESCO 2 5m x 8 4m 0m 5m 10m LINEN ROBE ENS BATH 3.0m x 3.1m 1 8m x BED 2 3.2m x 3.3m 0m 5m 10m BATH3.0m x 3.
x 6 2m
x 6 2m
First Floor
www.alchemyorange.au Bedroom Bathroom Study Garage 204m² 25.1m² 2 1 2.5 3 Double Garage Alfresco 42.5m² 182.7m² Land size 375.7m² 04 07 08 10 SHIRALEE ROAD WOODLANDS CURCUIT WHISPERWOOD LANE (REAR LANE ACCESS) 13 SHIRALEE ROAD WOODLANDS CURCUIT WHISPERWOOD LANE (REAR LANE ACCESS) 02 03 SHIRALEE ROAD WOODLANDS CURCUIT WHISPERWOOD LANE (REAR LANE ACCESS) 01 06 09 05 12 11 Residence Two Residence 01 END Type 2 Type one End Residence One SOUTH CORNER / 01 Disclaimer: This plan is a guide only and does not constitute an offer or contract. Please note changes may be made during the development and areas, fittings, fixtures, and specifications are subject to change without notice in accordance with the terms of the contract of sale. All parties must rely on their own investigation to validate this information as it is not guaranteed. No liability will be accepted for any inaccuracy or misstatement. All CGI images are Artists Impressions.
open-plan living,
area.
Alfresco
EACH RESIDENCE FEATURES • Large
dining & kitchen
• Butlers pantry. •
indoor / outdoor entertaining area. • Separate living room / media room.
suite
Rear lane 2 car garage
direct access. Internal Area Garden Area COAT BROOM ROBE LINEN FRONT FENCE L'DRY FAMILY ENTRY 1 2m x 3.5m 2.1m x 2.3m STUDY 2.2m x 4.3m 3.5m x 4.5m PORCH 0 9 m x 1 4 m ROBE ROBE LINEN ROBE BED 1 WIR ENS x 3.2m 2 0m x 2 3m BED 3 3.3m x 3.3m 3.4m x 3.9m
• Master
with walk-in robe & ensuite. • Downstairs study (or 4th bedroom). •
&
& Garden
DP GATE ENTRY KITCHEN PANTRY PWD 1.3m x 2 9m GARAGE 6 2m x 6 2m 2.6m x 5.0m 2.1m x 2.2m LIVING DINING 2.8m x 4.1m 4.1m x 4.8m ALFRESCO 2.5m x 8.2m 0m 5m 10m LINEN ROBE ENS BATH 3.0m x 3.1m 1 8m BED 2 3.2m x 3.3m STORAGE 2.1m x 2.8m DP GATE ENTRY KITCHEN PANTRY PWD 1.3m x 3.1m GARAGE 6 2m x 6 2m 2 6m x 4.8m 2.1m x 2 4m LIVING DINING 2.8m x 4.1m 4.1m x 4.8m ALFRESCO 2 5m x 8 4m 0m 5m 10m LINEN ROBE ENS BATH 3.0m x 3.1m 1 8m x BED 2 3.2m x 3.3m
Area UNDER STAIR STORAGE 0m 5m 10m BATH3.0m x 3.
Ground Floor
First Floor
www.alchemyorange.au Bedroom Bathroom Study Garage Internal Area 204m² 25.1m² 2 1 2.5 3 Double Garage Alfresco 42.5m² 185.7m² Land Size 378.7m² 04 07 08 10 SHIRALEE ROAD WOODLANDS CURCUIT WHISPERWOOD LANE (REAR LANE ACCESS) 13 SHIRALEE ROAD WOODLANDS CURCUIT WHISPERWOOD LANE (REAR LANE ACCESS) 02 03 SHIRALEE ROAD WOODLANDS CURCUIT WHISPERWOOD LANE (REAR LANE ACCESS) 01 06 09 05 12 11 Residence Two Residence 01 END Type 2 SHIRALEE ROAD WOODLANDS CURCUIT WHISPERWOOD LANE (REAR LANE ACCESS) 14 Type one End EACH RESIDENCE FEATURES • Large open-plan living, dining & kitchen area. • Butlers pantry. • Alfresco indoor / outdoor entertaining area. • Separate living room / media room. • Master suite with walk-in robe & ensuite. • Downstairs study (or 4th bedroom). • Rear lane 2 car garage & direct access. Residence One NORTH CORNER / 14 Disclaimer: This plan is a guide only and does not constitute an offer or contract. Please note changes may be made during the development and areas, fittings, fixtures, and specifications are subject to change without notice in accordance with the terms of the contract of sale. All parties must rely on their own investigation to validate this information as it is not guaranteed. No liability will be accepted for any inaccuracy or misstatement. All CGI images are Artists Impressions.
Garden Area COAT BROOM ROBE LINEN FRONT FENCE L'DRY FAMILY ENTRY 1 2m x 3.5m 3.5m x 4.5m 2.1m x 2.3m STUDY 2.2m x 4.3m PORCH 0 9 m x 1 4 m ROBE ROBE LINEN ROBE BED 1 WIR ENS x 3.2m 2 0m x 2 3m BED 3 3.3m x 3.3m 3.4m x 3.9m
Ground Floor & Garden Area
GATE ENTRY LIVING DINING KITCHEN PANTRY PWD 2 8m x 4 3m 4.3m x 4.8m 2.6m x 5.0m 2.1m x 2.2m 1.3m x 2 9m GARAGE 6 2m x 6 2m ALFRESCO 2 5m x 8 4m 0m 5m 10m LINEN ROBE BED 2 ENS BATH 3.2m x 3.3m 3.0m x 3.1m 1 8m STORAGE 2.1m x 3.0m UNDER STAIR STORAGE DP GATE ENTRY KITCHEN PANTRY PWD 1.3m x 3.1m GARAGE 6 2m x 6 2m 2 6m x 4.8m 2.1m x 2 4m LIVING DINING 2.8m x 4.1m 4.1m x 4.8m ALFRESCO 2 5m x 8 4m 0m 5m 10m LINEN ROBE ENS BATH 3.0m x 3.1m 1 8m x BED 2 3.2m x 3.3m 0m 5m 10m BATH3.0m x 3.
• Rear lane 2 car garage & direct access. First
EACH RESIDENCE FEATURES
• Large open-plan
• Butlers pantry.
• Alfresco indoor / outdoor entertaining area.
• Separate living room / media room.
• Master suite with walk-in robe & ensuite.
• Downstairs study (or 4th bedroom).
www.alchemyorange.au Bedroom Bathroom Study Garage 206.6m² 25.5m² 2 1 2.5 3 Double Garage Alfresco 42.5m² 128.5m² 324.5m² 04 07 08 10 SHIRALEE ROAD WOODLANDS CURCUIT WHISPERWOOD LANE (REAR LANE ACCESS) 13 SHIRALEE ROAD WOODLANDS CURCUIT WHISPERWOOD LANE (REAR LANE ACCESS) WHISPERWOOD LANE (REAR LANE ACCESS) 01 Residence Two Residence 01 END Type 2 Residence One 04 / 07 / 08 / 10 / 13 Disclaimer: This plan is a guide only and does not constitute an offer or contract. Please note changes may be made during the development and areas, fittings, fixtures, and specifications are subject to change without notice in accordance with the terms of the contract of sale. All parties must rely on their own investigation to validate this information as it is not guaranteed. No liability will be accepted for any inaccuracy or misstatement. All CGI images are Artists Impressions.
area.
living, dining & kitchen
Garden Area Internal Area Land Size ROBE LINEN COAT BROOM
L'DRY FAMILY STUDY ENTRY 2.1m x 2.3m 3 5m x 4 5m 1 2m x 3.5m 2 4m x 4 3m PORCH 0 9 m x 1 4 m ROBE ROBE LINEN ROBE BED 3 BED 1 WIR ENS 3.3m x 3.3m x 3.2m 2 0m x 2 3m 3.4m x 3.9m
Floor
FRONT FENCE
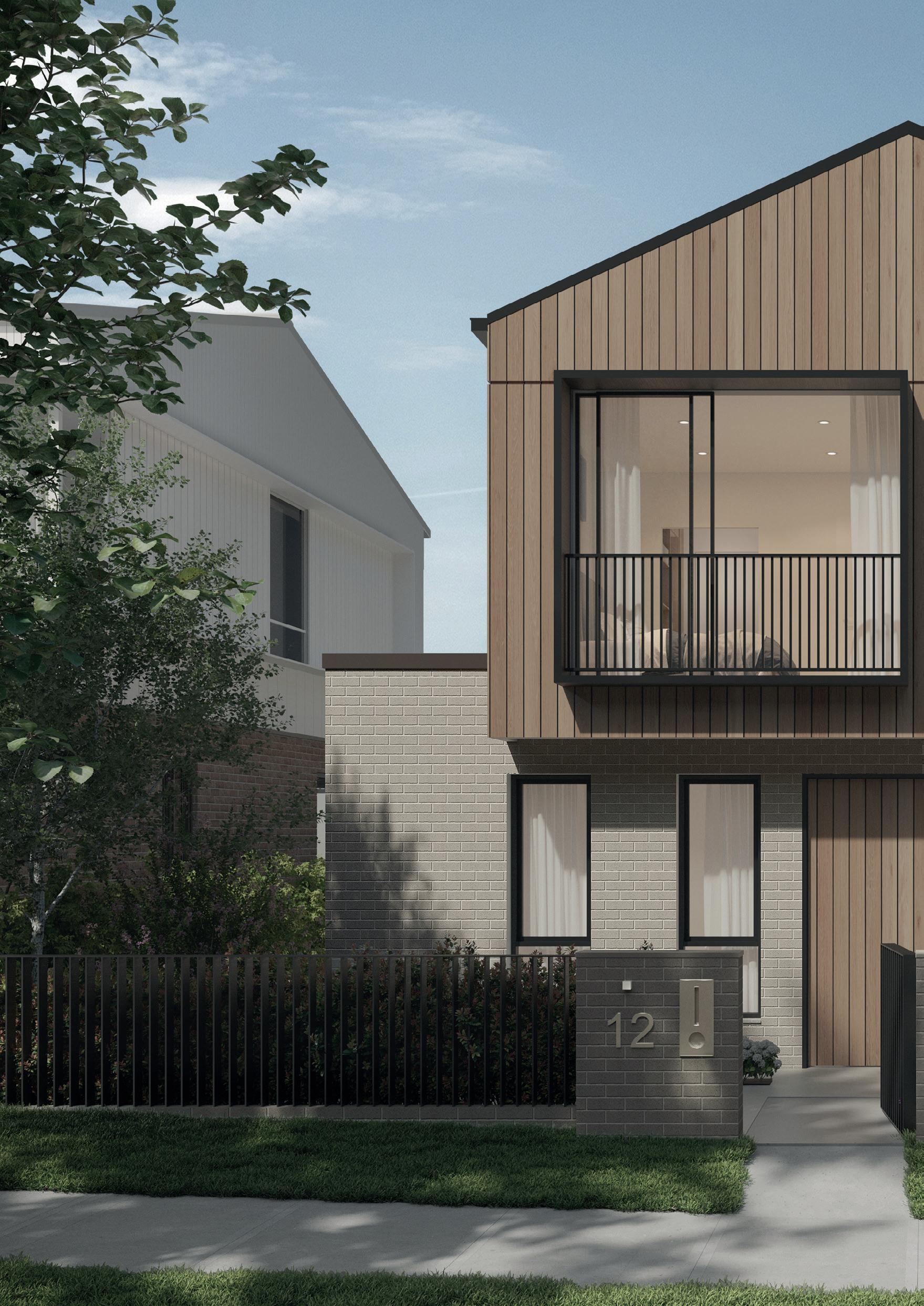
NEIGHBOURHOOD PARKLAND Residence Two
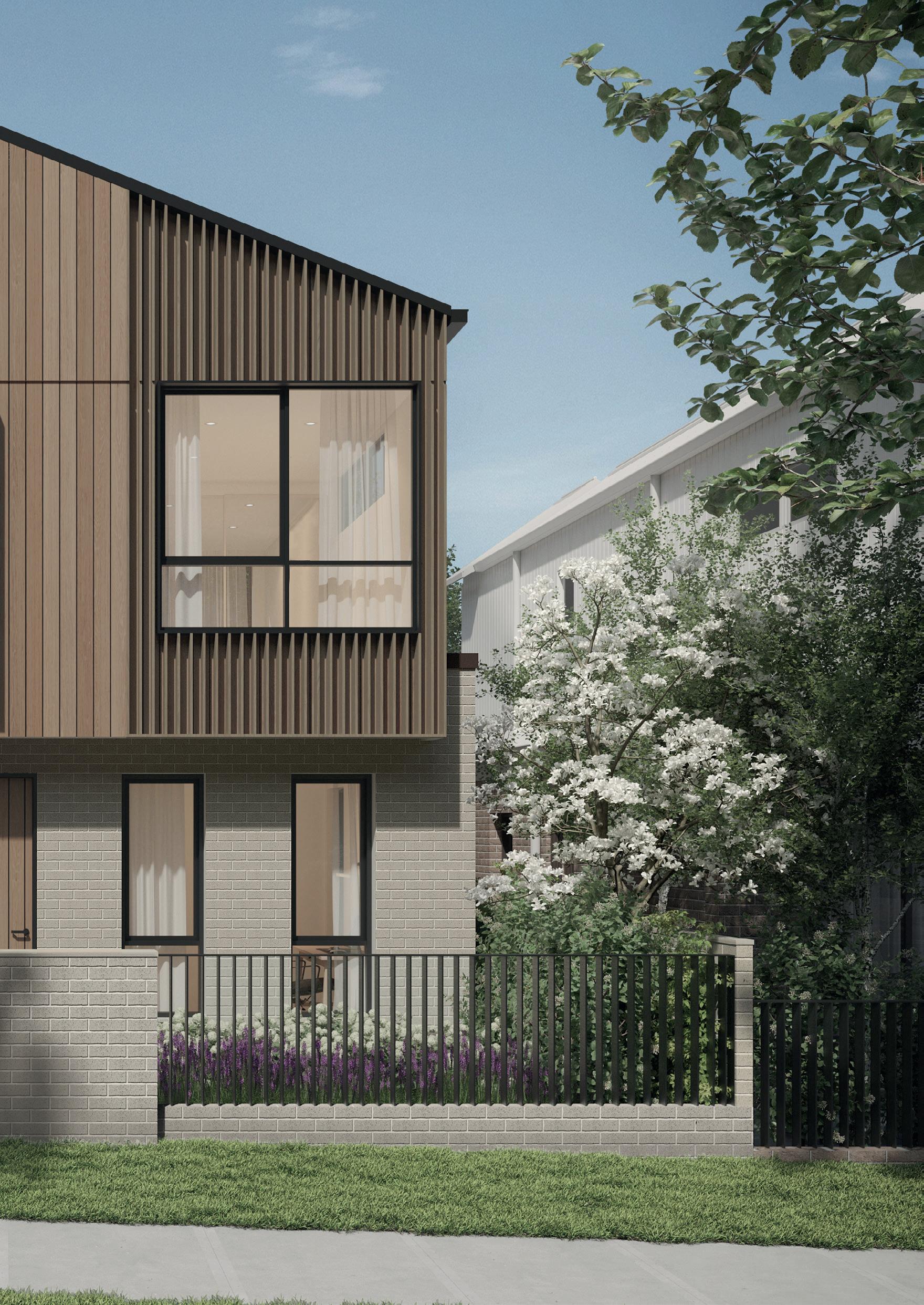
LIFESTYLE EXPERIENCE
Ground Floor & Garden Area
GATE ENTRY KITCHEN PANTRY PWD 1.3m x 2 9m GARAGE 6 2m x 6 2m 2.6m x 5.0m 2.1m x 2.2m LIVING DINING 2 8m x 4 3m 4.3m x 4.8m ALFRESCO 2 5m x 8 4m 0m 5m 10m LINEN ROBE BATH BED 2 3.0m x 3.1m 1 8 3.2m x 3.3m STORAGE 2.1m x 3.0m UNDER STAIR STORAGE DP GATE ENTRY KITCHEN PANTRY PWD 1.3m x 3.1m GARAGE 6 2m
6 2m 2 6m x 4.8m 2.1m x 2 4m LIVING DINING 2.8m x 4.1m 4.1m x 4.8m ALFRESCO 2 5m x 8 4m 0m 5m 10m LINEN ROBE ENS BATH 3.0m x 3.1m 1 8m x BED 2 3.2m x 3.3m 0m 5m 10m BATH3.0m x 3.
x
EACH RESIDENCE FEATURES
www.alchemyorange.au Disclaimer: This plan is a guide only and does not constitute an offer or contract. Please note changes may be made during the development and areas, fittings, fixtures, and specifications are subject to change without notice in accordance with the terms of the contract of sale. All parties must rely on their own investigation to validate this information as it is not guaranteed. No liability will be accepted for any inaccuracy or misstatement. All CGI images are Artists Impressions. Bedroom Bathroom Study Garage Internal area 201.5m² 25.5m² 2 1 2.5 3 04 07 08 10 SHIRALEE ROAD WOODLANDS CURCUIT WHISPERWOOD LANE (REAR LANE ACCESS) 13 SHIRALEE ROAD WOODLANDS CURCUIT WHISPERWOOD LANE (REAR LANE ACCESS) 02 03 SHIRALEE ROAD WOODLANDS CURCUIT WHISPERWOOD LANE (REAR LANE ACCESS) 01 06 09 05 12 11 Residence Two Residence 01 END Type 2 SHIRALEE ROAD WOODLANDS CURCUIT WHISPERWOOD LANE (REAR LANE ACCESS) 14 Type one End Double Garage Alfresco 42.5m² 135.6m² Land size 324.5m² Residence Two 02 / 03 / 05 / 06 / 09 / 11 / 12
• Large open-plan living, dining & kitchen area. • Butlers pantry. • Alfresco indoor / outdoor entertaining area. • Separate living room / media room. • Master suite with walk-in robe
ensuite. • Downstairs study (or 4th bedroom). • Rear lane 2 car garage &
access.
&
direct
Garden Area COAT BROOM ROBE LINEN FRONT FENCE L'DRY FAMILY ENTRY STUDY 1 2m x 3.5m 2.4m x 3.3m 3.5m x 3.5m 2.1m x 2.3m PORCH 0. 8 m x 1.4m ROBE ROBE LINEN ROBE ROBE BED 1 WIR ENS BED 3 8m x 3.2m 2 0m x 2 3m 3.3m x 4.3m 3.4m x 3 6m
First Floor
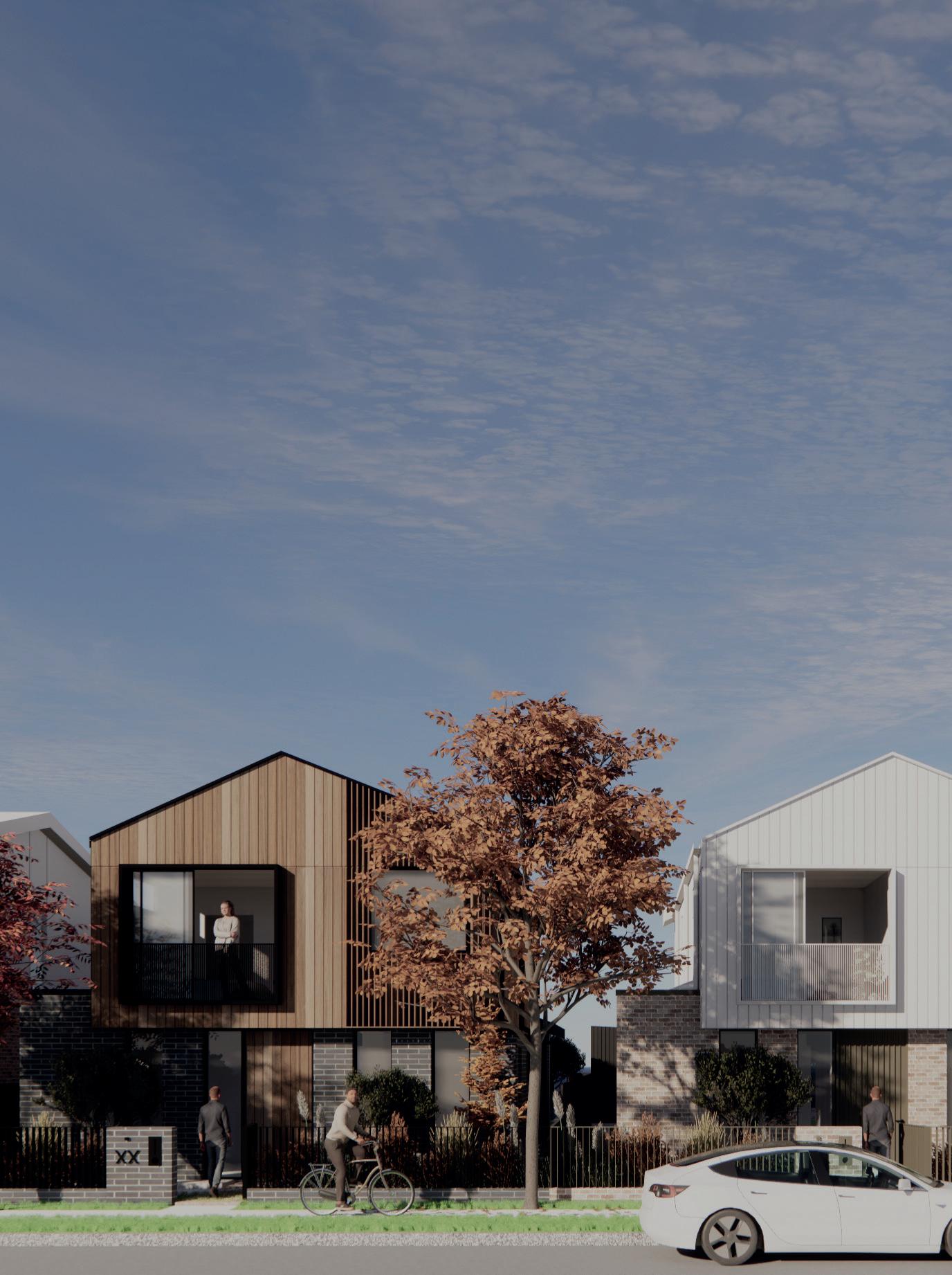
BY:
www.alchemyorange.au NEIGHBOURHOOD PARKLAND
CREATED
