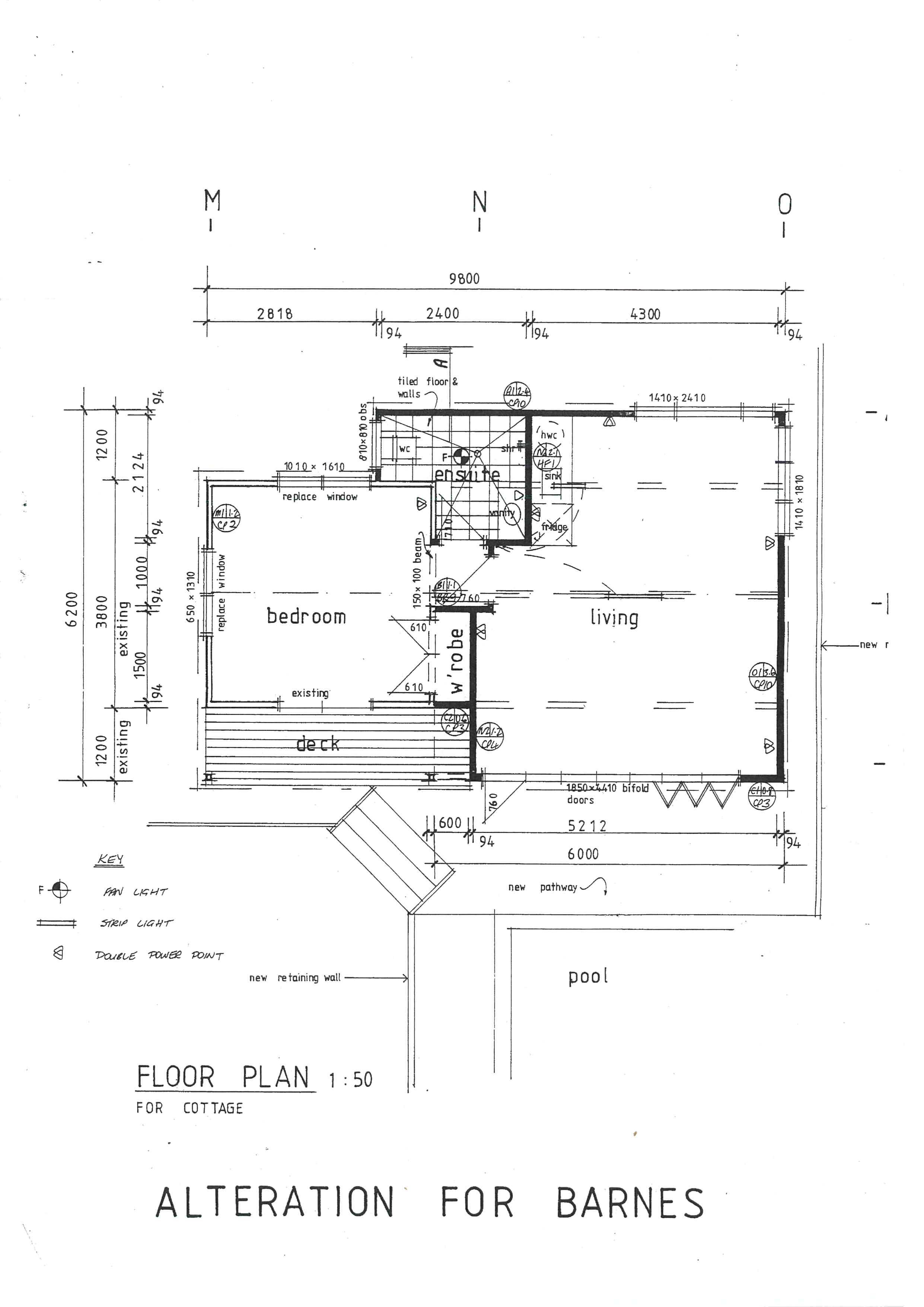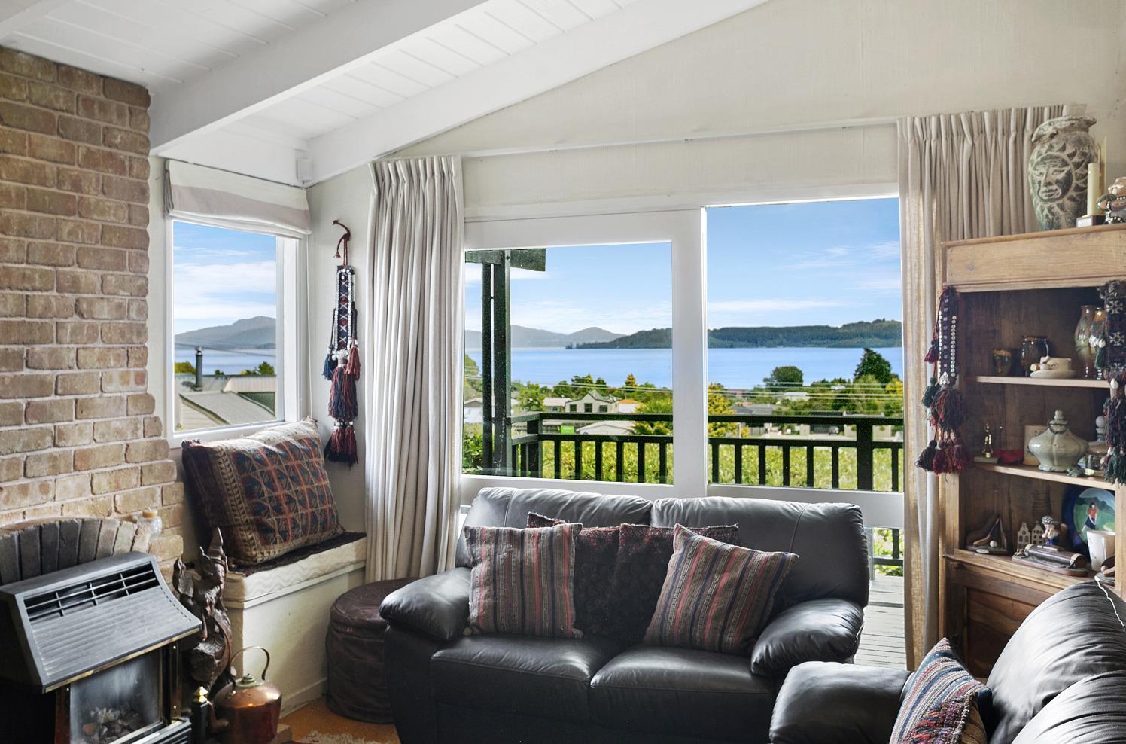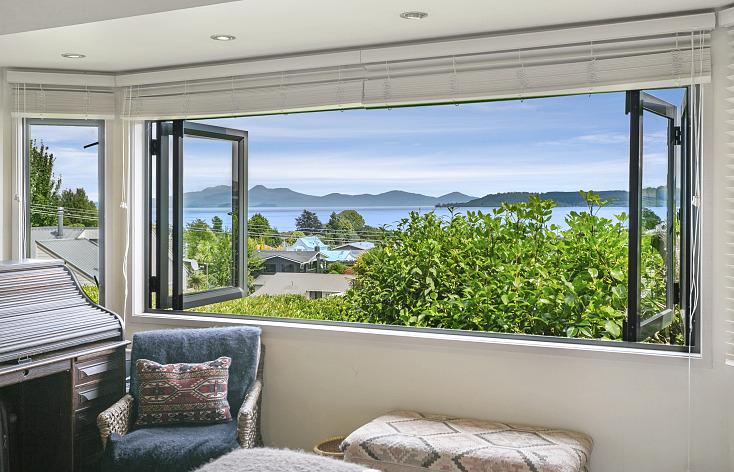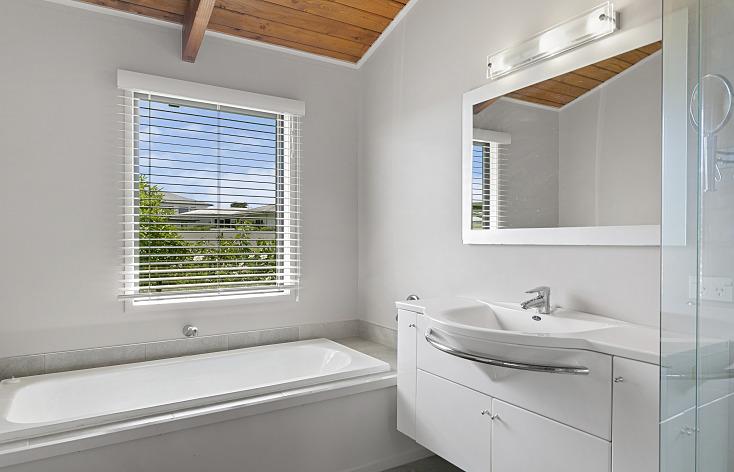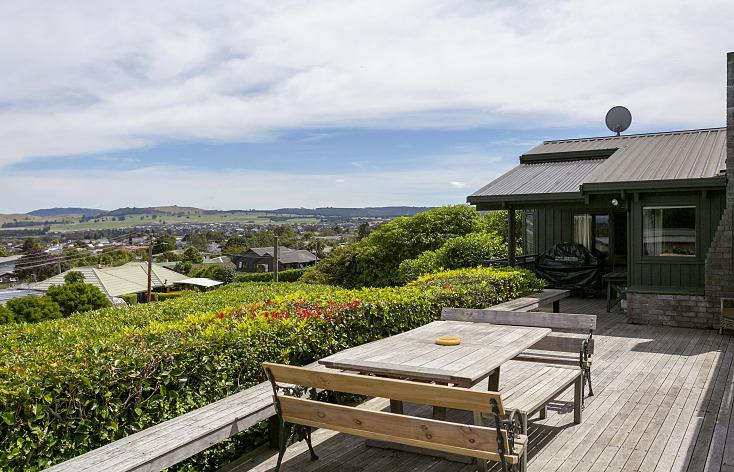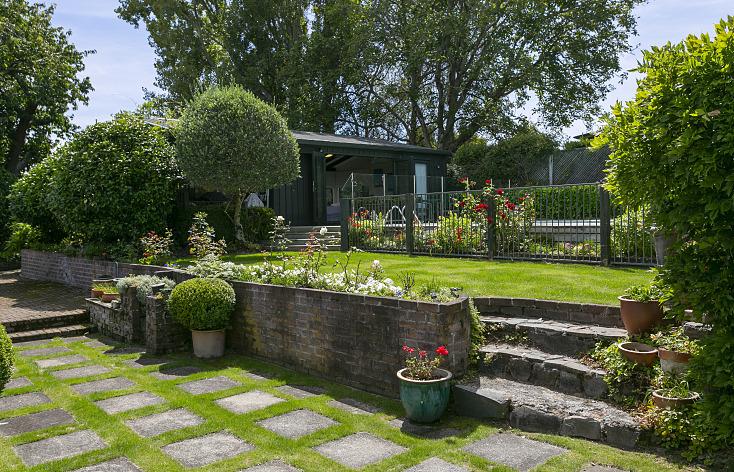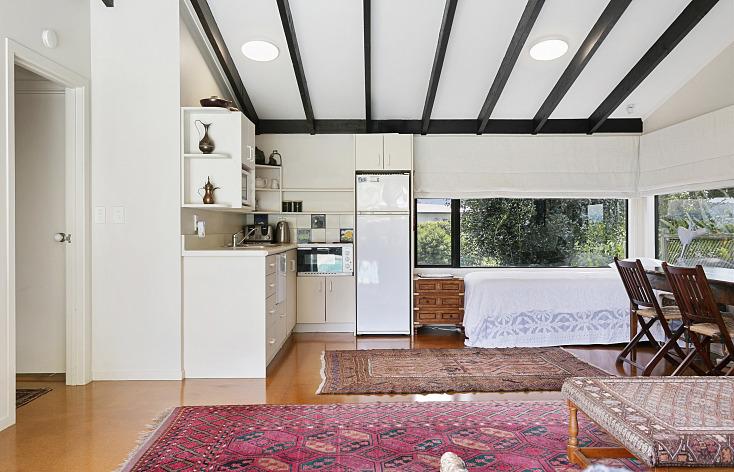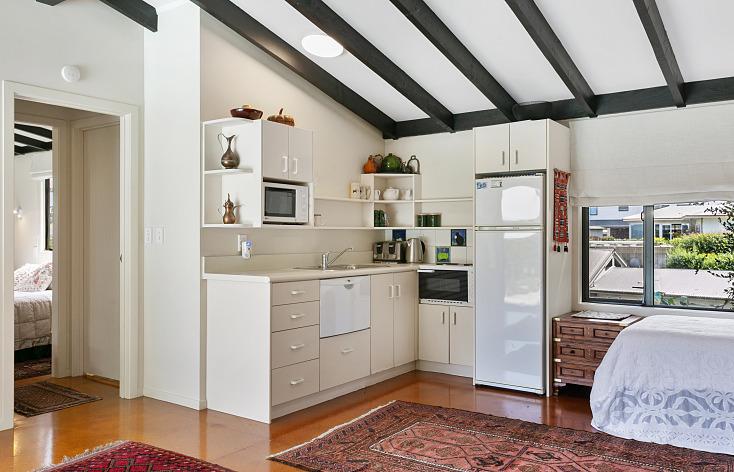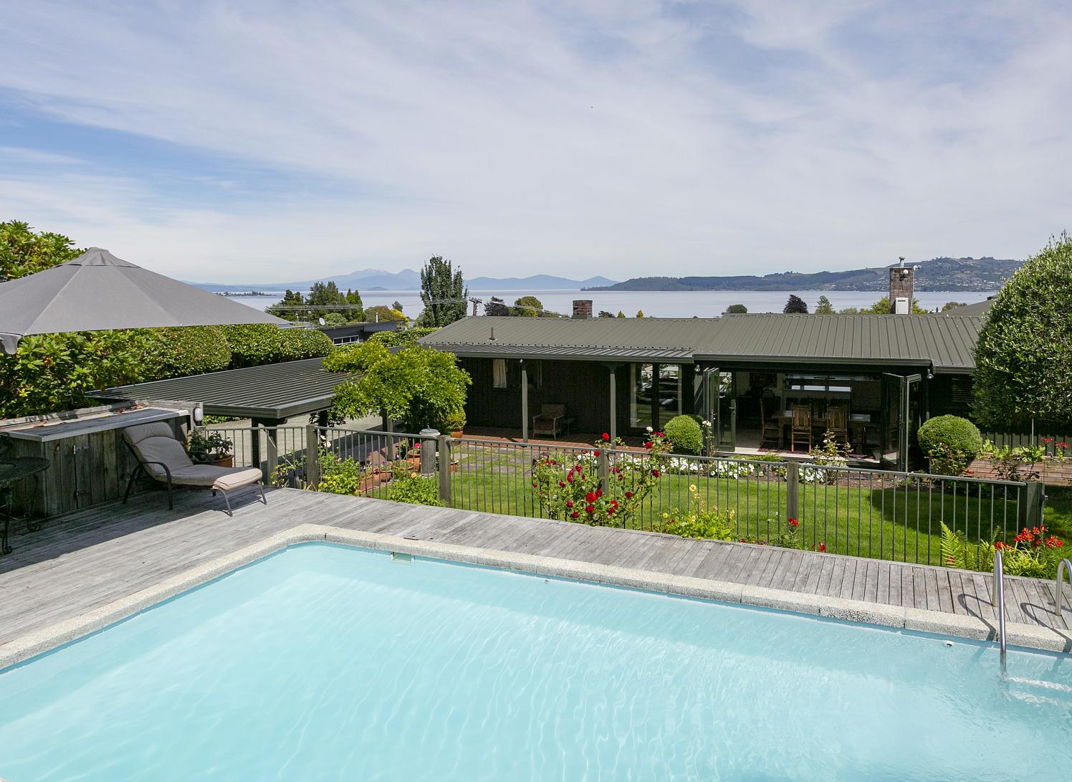
42 AND 44 GILLIES AVENUE TAUPO, TAUPO
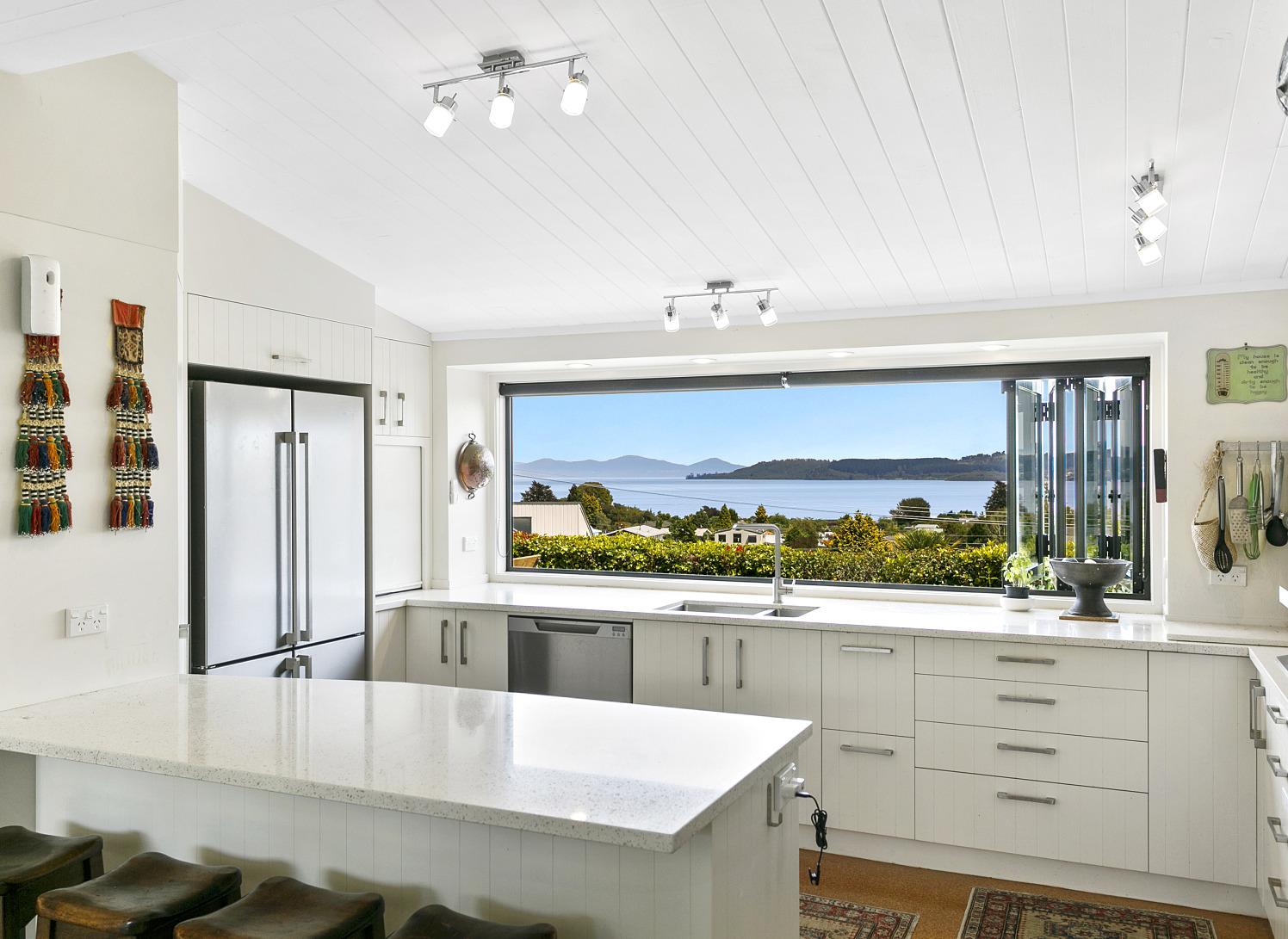

Notice of Disclaimer
To be read before reading the contents of this Memorandum.
This Memorandum has been prepared solely to assist interested parties in deciding whether to express their interest in the assets and then making their own evaluation of the property and its assets. The Memorandum does not purport to contain all information that a prospective Purchaser may require. In all cases, interested parties should conduct their own investigation, analysis and verification of the data contained in this Memorandum and the property. Neither the delivery of this Memorandum nor any contractual agreement concluded thereafter shall under any circumstances create any implication that there has been no change in the affairs or prospects of the property since the date of this Memorandum or since the date as at which any information contained in this Memorandum is expressed to be applicable.
The Advisors have not independently verified any of the information contained in this Memorandum. None of the Advisors or Owner make any representation or warranty as to the accuracy or completeness of the information contained in this Memorandum and none of the Advisors or Owner shall have any liability for any statements, opinions, information or matters (express or implied) arising out of, contained in or derived from, or for any omissions from, or failure to correct any information in this Memorandum, or any other written or oral communications transmitted to any recipient of this Memorandum in relation to the property.
Retention of this Memorandum will constitute acceptance by the recipient and readers of these terms and conditions and any recipients who do not accept any of the terms and conditions should return the Memorandum to the Advisors immediately.
Each office is independently owned and operated. STLD Limited (licensed under the REAA 2008) MREINZ.
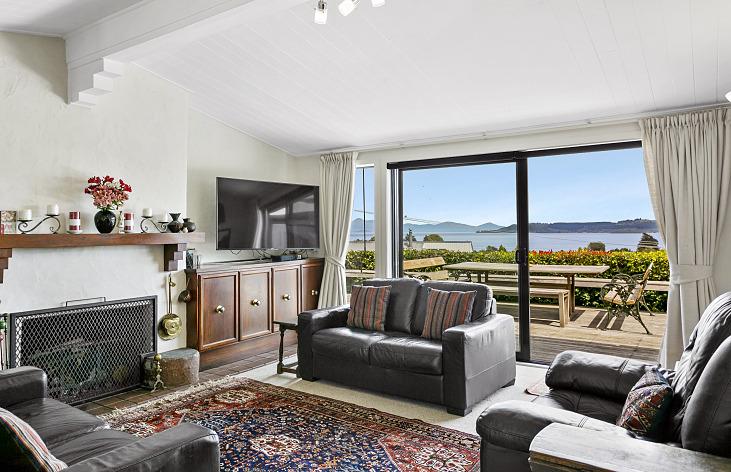
42 AND 44 GILLIES AVENUE, TAUPO
PROPERTY ID: TAUP2026
For Sale 1 4 5
For Sale Price By Negotiation
Legal Description
Being more particularly described in the attached Record of Title
Legal Estate Freehold
Legal/Lot/Unit/ Lot 104 and Lot 1 DPS 743 and DPS 53952
Legal Unique
Identifier or CT
SA1099/5 and SA45A/898
Age 1953
Floor Area 182 sq m
Land Area 1,696 sq m (more or less)
Aspect West
Rates
Land Value
Improvements
Capital Value
TDC $4,841.97 | WRC $604.29
$1,255,000
$495,000
$1,750,000
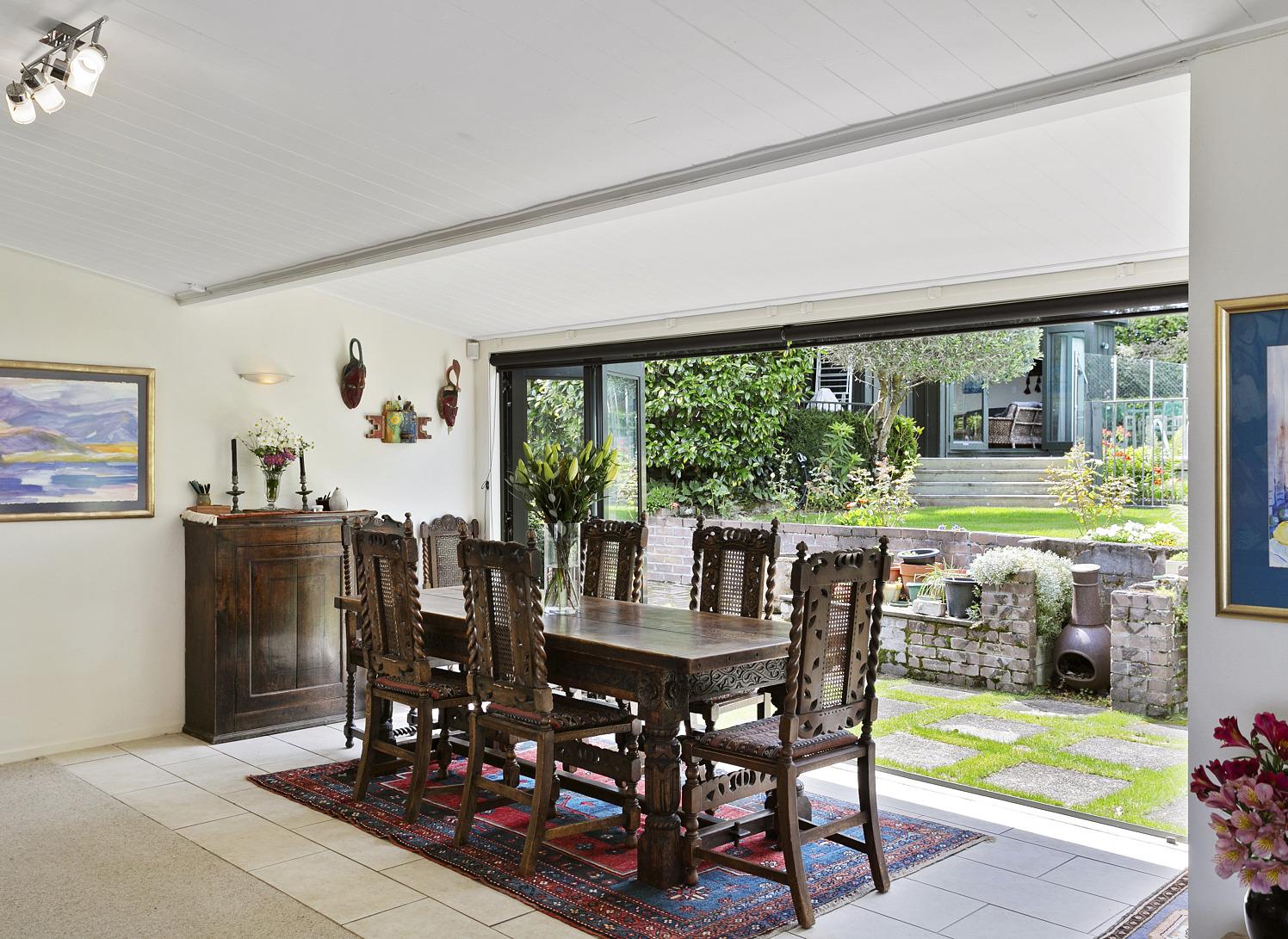
PRIVATE OASIS WITH INCOME POTENTIAL
Nestled behind mature trees, on a magnificent elevated position, with expansive lake, mountain and Acacia Bay views, this much loved home is looking for a fresh update to take it to the next level and create a stunning private oasis.
The home comprises five bedrooms and four bathrooms, providing plenty of scope for family, multigenerational and holiday living with scope for additional income from a separate one bedroom cottage .
The main house has an abundance of space and privacy, with an open plan kitchen, dining and living plus a separate living room all positioned for the views. The master suite features a walk in robe and en-suite complete with bath. Two further bedrooms are serviced by a family bathroom. A fourth bedroom with en-suite is located at the other end of the house, giving privacy and space for guests or extended family.
The batten and board property house provides numerous options for entertaining family and friends either alfresco on the decks or in the generous landscaped garden. The home is heated by a gas fire and wood fire with the addition of infrared heating for quick and easy warmth. All bathrooms have underfloor heating.
The one bedroom cottage, adjacent to the main house, features open plan living, dining and kitchen. A deck overlooks the swimming pool where views of the lake can be enjoyed.
A carport, additional off-street parking and space on the grounds to park a boat or caravan cover all the bases for everyone's parking needs.
This much loved family home, on two titles and with stunning views, offers its new owners a wonderful lifestyle in an enviable position with the potential for additional income.
PROPERTY INFORMATION
42 AND 44 GILLIES AVENUE, TAUPO, PROPERTY ID: TAUP2026
Bedrooms Five Double Bedrooms
Wardrobes Walk-in x 1, Double x 1, Single x 2, Built-in x 4
Kitchen Open-plan, Modern, Standard Pantry
Dining Combined Lounge, Combined Kitchen
Lounge Open Plan
Other Rooms Big Study/Office, Separate Laundry - Third Bathroom, Garden Shed
Bathrooms Two
En-suites Two
Garage/Parking Single Carport, Off-Street Parking
Water Heating Master En-suite Electric; Kitchen & Bathroom Gas
Heating Gas Fire x 2, Open Fire x 1, Infrared Bar Heaters x 2
Insulation Ceilings Insulated, Walls Insulated - where possible
Flooring Concrete
Floor coverings Carpet, Tiles- Ceramic
External Features
BBQ Area, Deck / Patio, Landscaped Garden, Low Maintenance Garden, Matured Garden, Native Tree, Outdoor Lighting/Power, Pop-up and Timer Irrigation Systemdial on hose
PROPERTY INFORMATION CONTINUED
42 AND 44 GILLIES AVENUE, TAUPO, PROPERTY ID: TAUP2026
Swimming Pool and Accesssories Inground, Compliant Fencing, Pool Equipment
Fencing Partial
Land Contour Level Contour, Sloping Contour
Views City, Water, Private, Lake, Local
Roof Profiles Metal eg Longrun
Exterior Board And Batten: Rimu
Joinery Aluminium, Timber, Double Glazed - Partially in Kitchen and Living
Foundation Concrete Block, Timber Piles
Water Supply City
Sewerage City
Fixed floor coverings, Light fittings, Blinds, Curtains, Rangehood, Kitchen waste disposal, Burglar Alarm, Heated towel rail(s) x 4, Garden Shed, Bathroom Extractor
Chattels
Fan, Clothesline, Dish Drawer x 2, Double Oven (Steam and Electric), Hob Gas, Pool, Pool Accessories, TV Aerial
Studio - Dish Drawer x 1
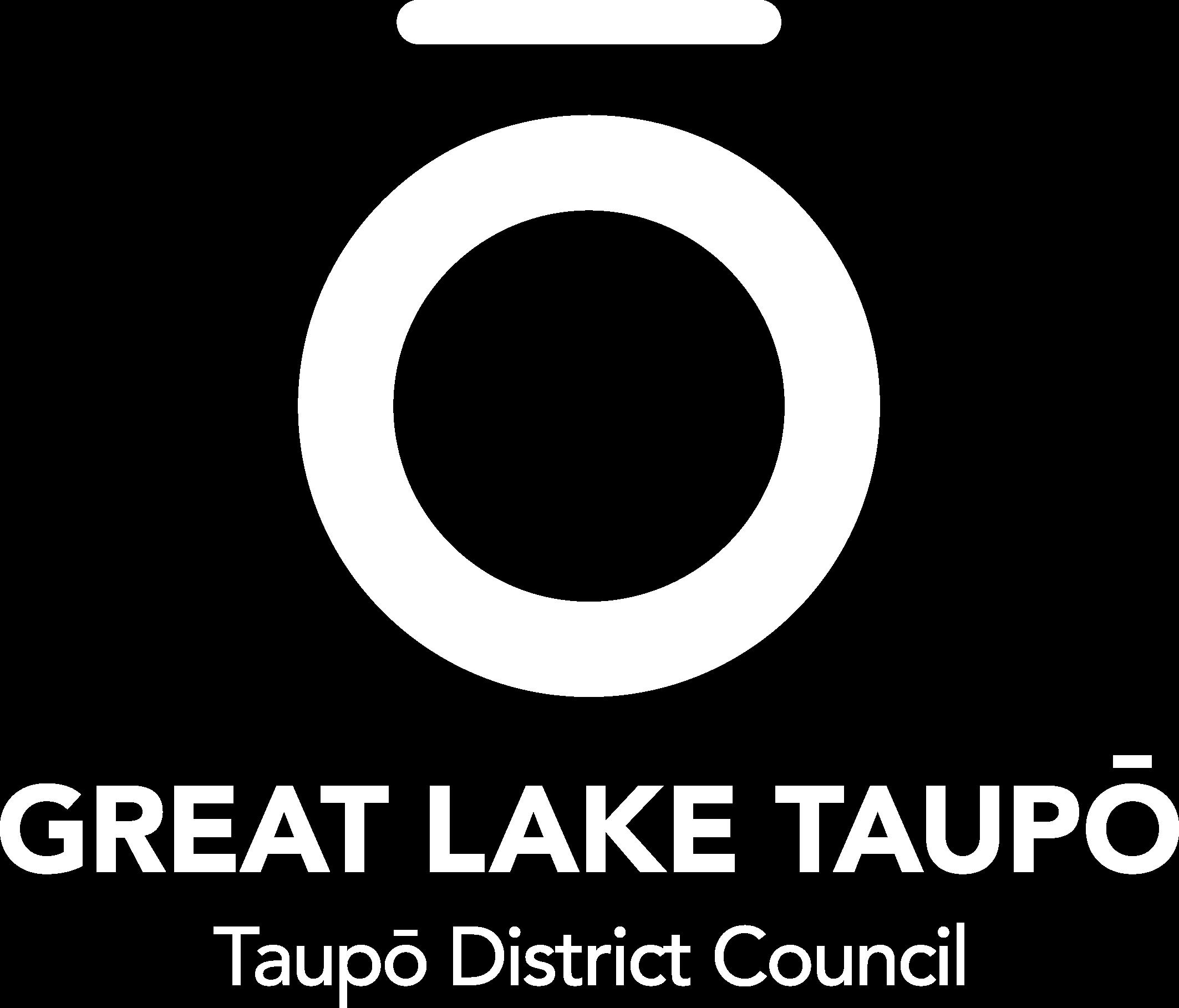
42and44GilliesAvenue
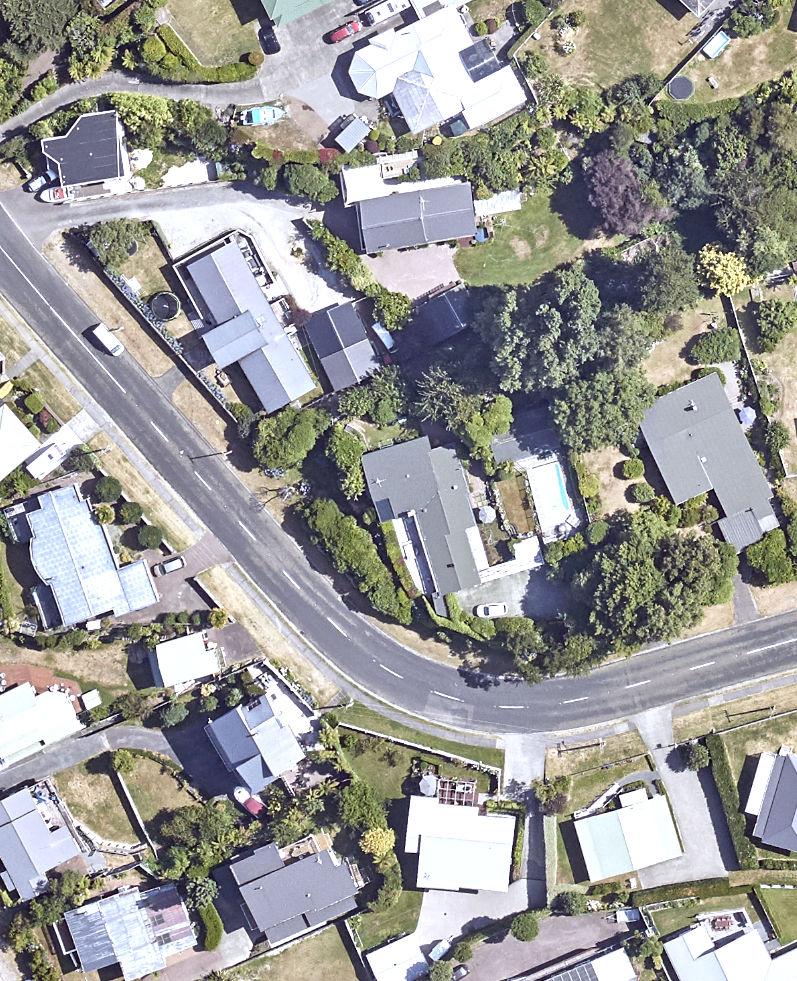
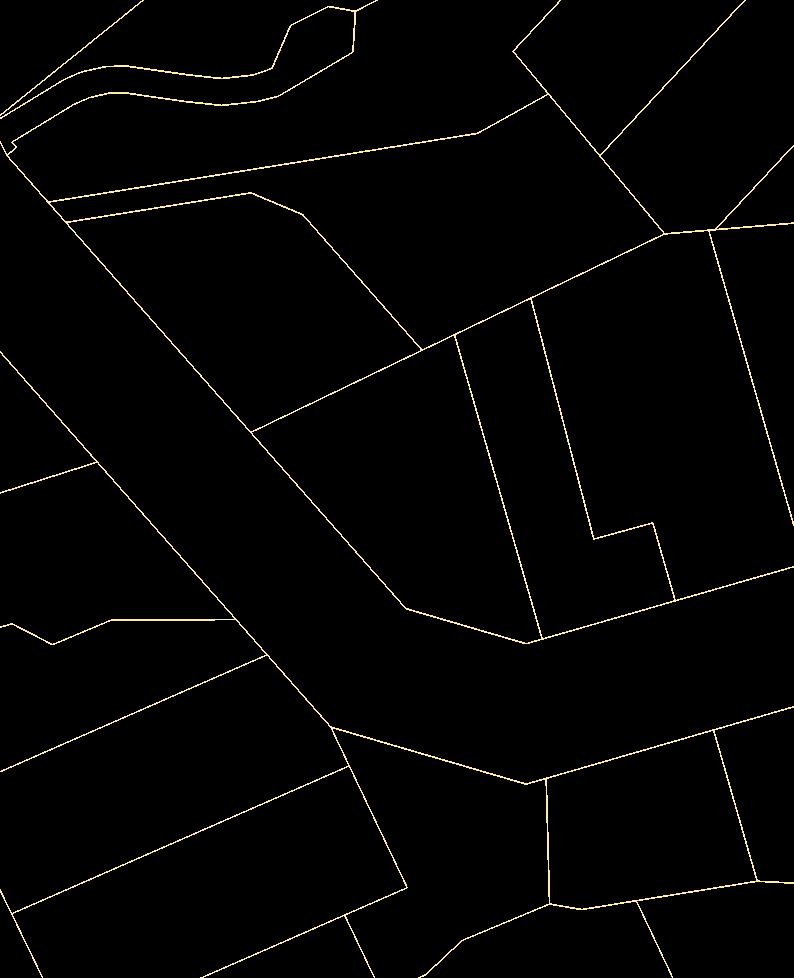
CERTIFICATE OF TITLE
42 AND 44 GILLIES AVENUE, TAUPO, PROPERTY ID: TAUP2026

RECORDOFTITLE
UNDERLANDTRANSFERACT2017
FREEHOLD
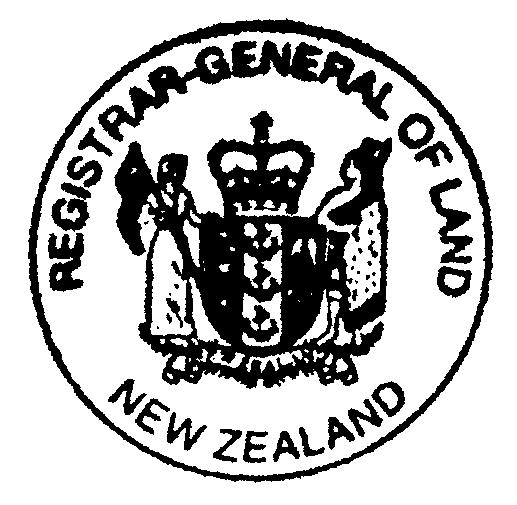
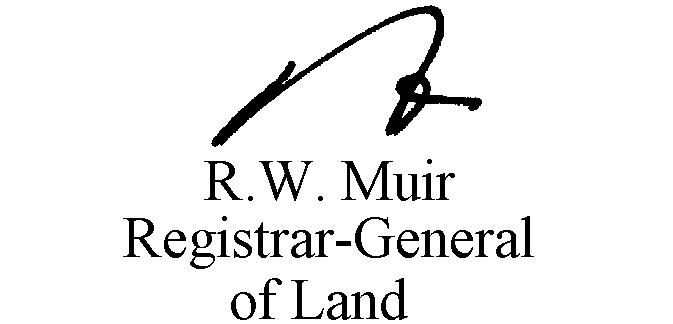
CERTIFICATE OF TITLE CONTINUED
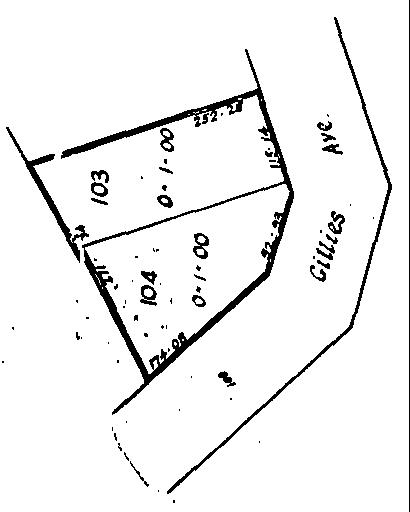
42 AND 44 GILLIES AVENUE, TAUPO, PROPERTY ID: TAUP2026

RECORDOFTITLE
UNDERLANDTRANSFERACT2017
FREEHOLD


CERTIFICATE OF TITLE CONTINUED

FLOOR PLAN
42 AND 44 GILLIES AVENUE, TAUPO, PROPERTY ID: TAUP2026
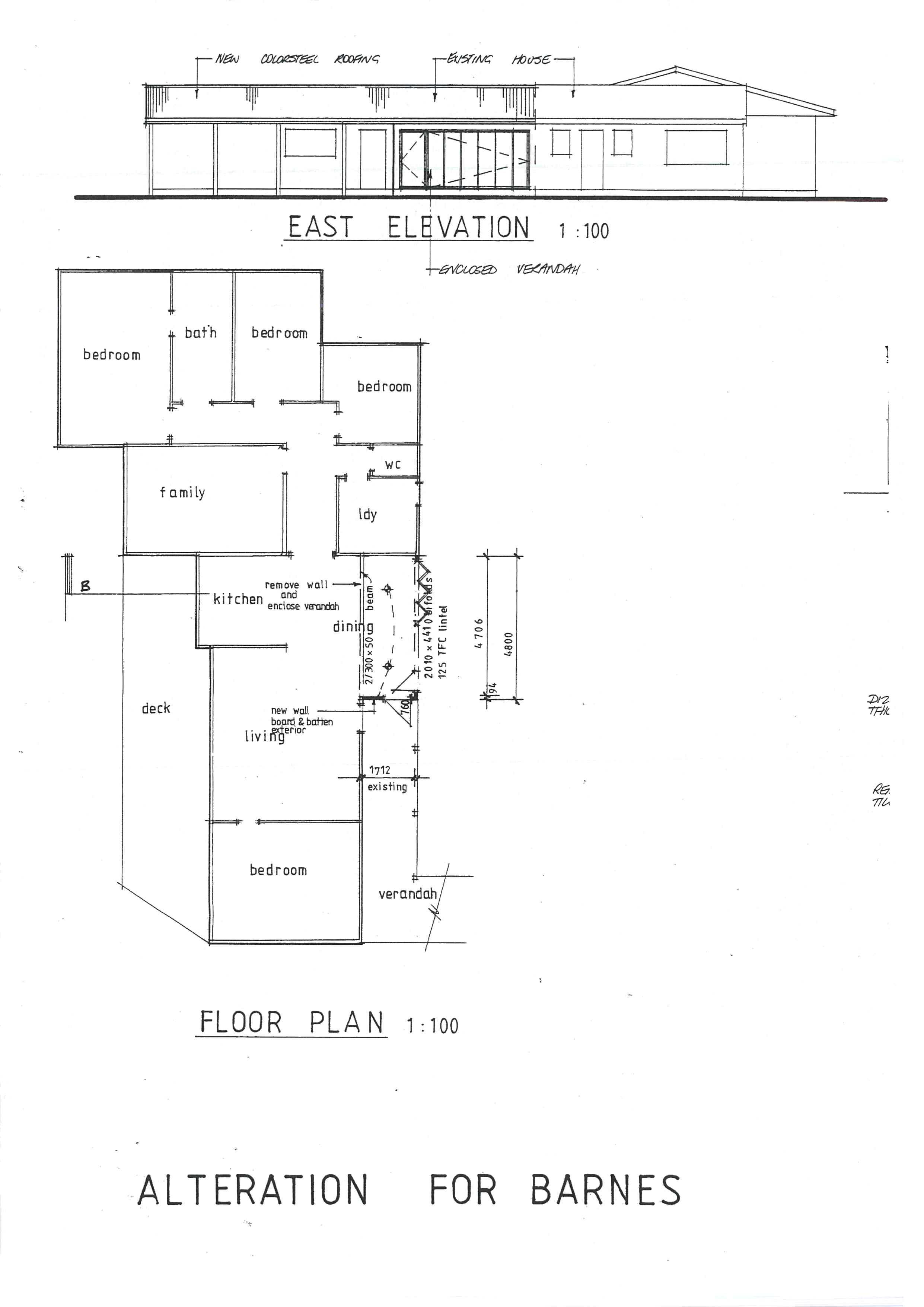
FLOOR PLAN
42 AND 44 GILLIES AVENUE, TAUPO, PROPERTY ID: TAUP2026
