
SEPTEMBER2024
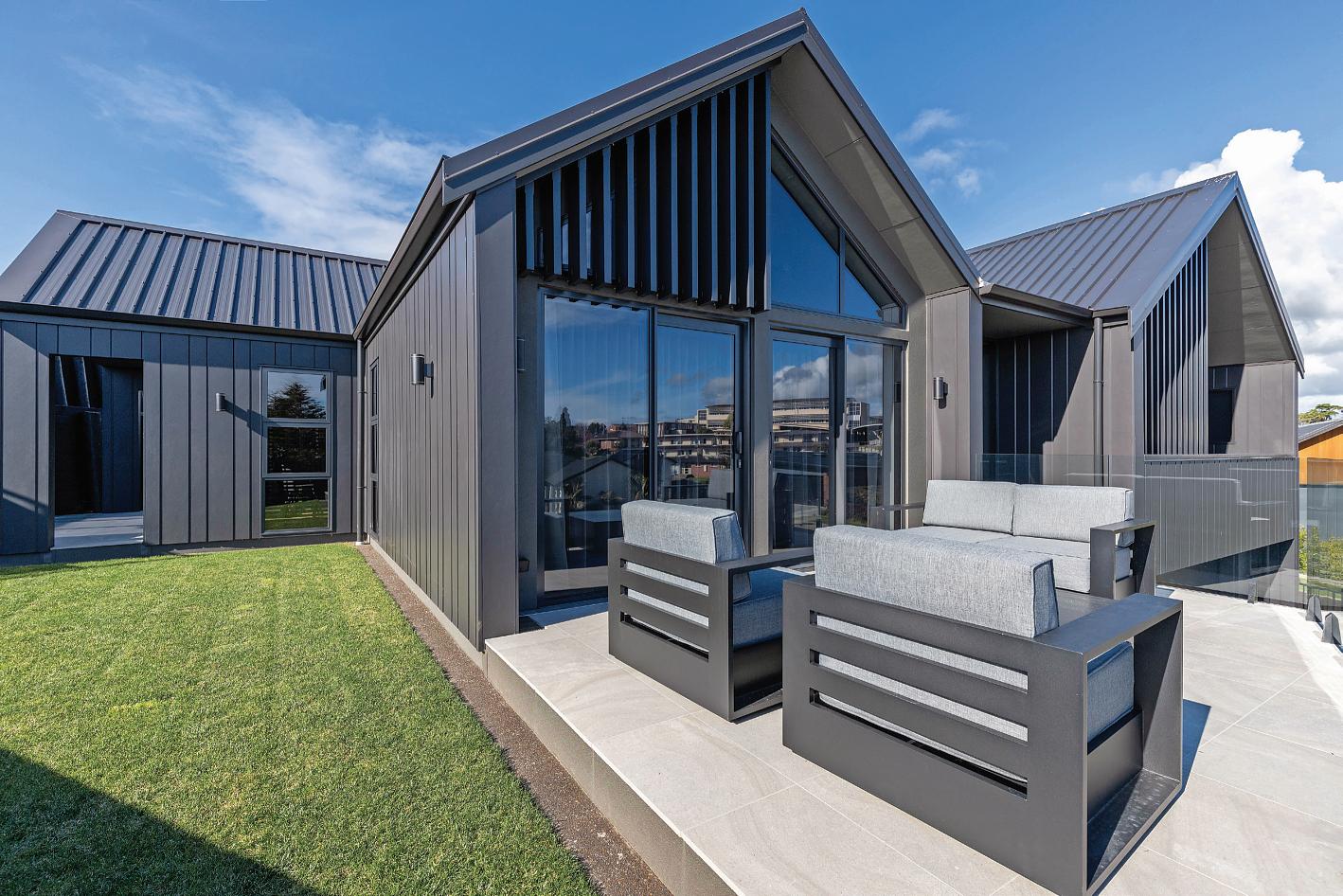
» Darkpalette setsthe mood
» Pet-friendly design tips
» Ahead startonlandscaping
» Lovely outdoor livingideas

» Family-focused form &function
» Choosingapropertymanager
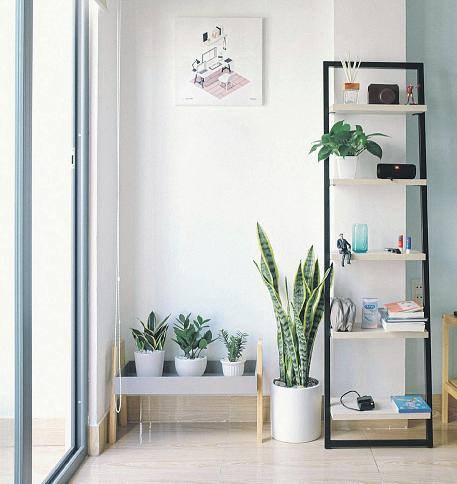




» Darkpalette setsthe mood
» Pet-friendly design tips
» Ahead startonlandscaping
» Lovely outdoor livingideas

» Family-focused form &function
» Choosingapropertymanager


Home should be where our heart is Whether a charming cottage; a simple, smart brick bungalow; a lavish city apartment; or a sprawling country abode, our home should be a happy haven of comfort. If you are planning a new home, or your existing home needs some TLC or a full-blown renovation read on for inspiration and ideas.
Check out our gorgeous feature home from page 3. Meticulous planning and craftsmanship, and a modern, moody palette, have come together to create a dream home in Westown for its three occupants.
Precious pets are the focus on page 12, with hints and tips for creating a home that is welcoming and practical for both four-legged occupants and their humans
Outdoor living spaces and landscaping are important finishing touches, so we’ve devoted pages 14 to 17 to bring you some expert insights and ideas on everything from top trends and budget-friendly beauties, to making sure your property is a happy place for both children and adults, and those four-legged family members, too.
Family-friendly indoor spaces are the focus on page 18, so tots to teens to adults can all enjoy your home.
If you are looking for the perfect property manager for your precious rental, page 19 is brimful of handy advice.

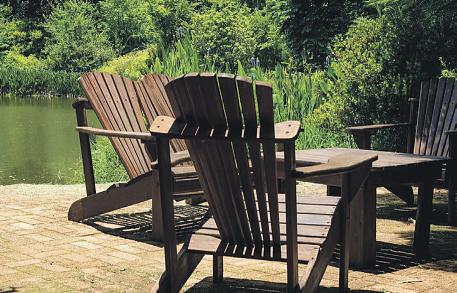

By Mike Shaw
A move inland from a seafront New Plymouth home prompted a change of mood for Harry and Paula when they built this new home in Westown.
It’s not a subtle shift. The look of their home in Francis Douglas Drive, overlooking the adjacent college grounds, is a dramatic change for them
“Our previous home in Nobs Line was all light colours with almost white walls inside,” Paula recalls.
The entire exterior of the new home is finished in a near-black colour from the Colorsteel range, called Flaxpod.
Resene describes its equivalent hue as “warmly dark and mysterious, a substantial shade of earthy stone”.
Those words work. From the street, this basement-garage home stands out among its neighbours. The presentation is obviously dark, and arguably mysterious, but not unrelenting Shape and texture in the finishes provide visual relief: staggered vertical grooves of fibre-cement cladding; wide horizontal panels on the garage door; vertical aluminium slats screening the master bedroom balcony and upper gable of adjacent living areas.
Reflections of sky and clouds also become a feature in the glass that fills
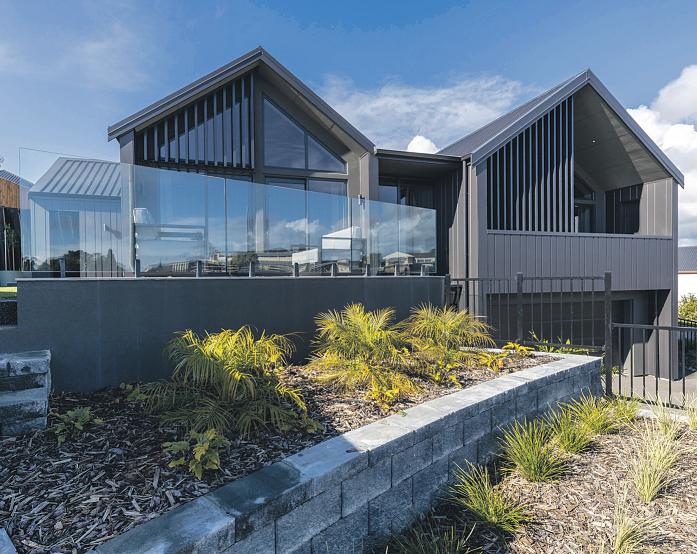
the gable ends of the two modules.
The monochrome presentation adds another point of difference in a street
of homes that celebrate diversity Each has an individual look; no cookie-cutter collection of homes here.
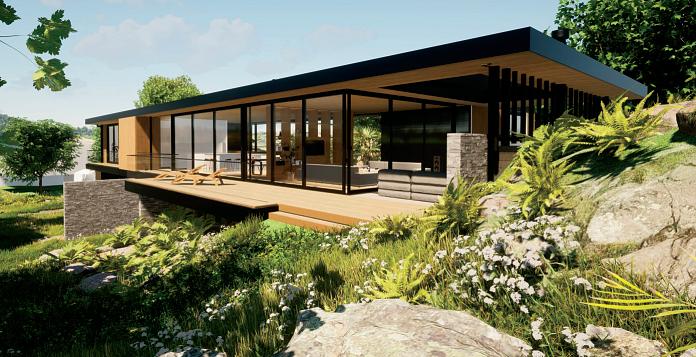
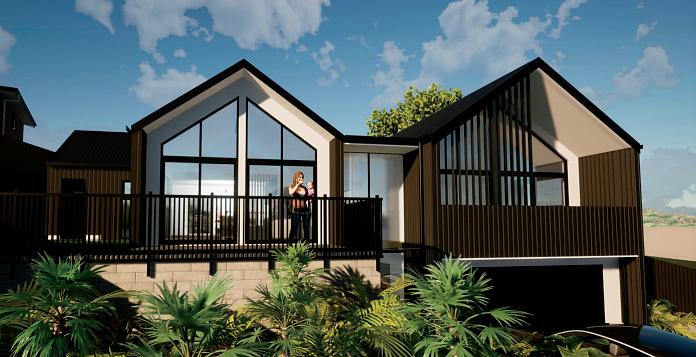
That variety was an attraction for Harry and Paula when they bought the last available section. “It was an advantage to see what you already had around you here.”
They bought the section from Taranaki builder Mike Childs, whose New Style Homes company developed this subdivision on land he bought from Francis Douglas Memorial College.
Mike had a design-and-build plan prepared for the section by Jackson Architects’ Scott Ferguson, and Harry and Paula adapted it for their own needs.
Those needs were specific, Harry explains. Paula’s mother Marie lived just around the corner from their Nobs Line home and Harry and Paula proposed a mutual move: “Why don’t we build a new house big enough for you as well?”
Marie agreed, and they looked at several sites to build before settling on Francis Douglas Drive. Other sections were too small, or lacked an outlook, Harry says. “This ticked all the boxes.”
This Westown setting is well placed to travel anywhere in the city, and the cul-de-sac rises gently to the crest of the former hilltop, gaining a striking view across to the mountain.
Continues next page

“We like the movement of school activities; there’s not much sound during the day, and it’s quiet the rest of the time,” Paula says.
The original plan grew to 308 sqm to acccommodate the extended family’s needs. “We can all have our own space,” Harry says. “There are two living areas, the three bedrooms all have their own ensuites, rather than having a family bathroom, plus there’s a powder room for guests.”
Harry and Paula enjoyed the build with Mike Childs and daughter-in-law Paige, especially the opportunity to walk regularly through the home and feel connected to the project and the team giving it shape. Site foreman Carl was the key man on site and Harry and Paula appreciated his input
The design comprises two modules sitting atop the basement double garage; one containing the living areas, and the other the private spaces of the bedrooms.
The modules are connected by the wide landing and hallway at the top of the stairs that reach up from the fullheight foyer entry. Visitors stepping into that foyer will find an interior that is richer than the white welcome of Harry and Paula’s former home.
“We wanted to do this differently,”
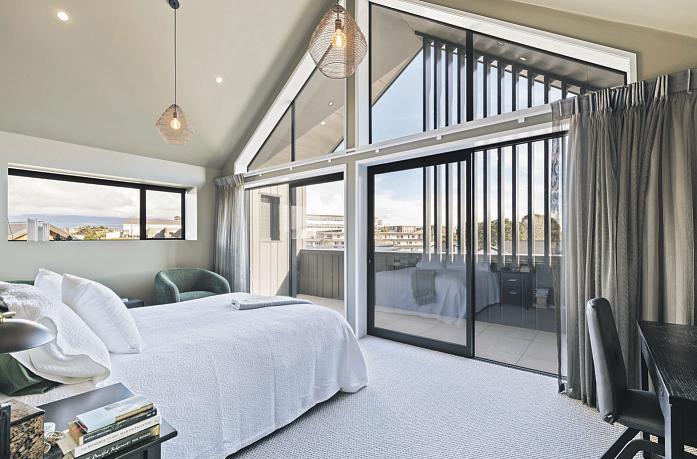
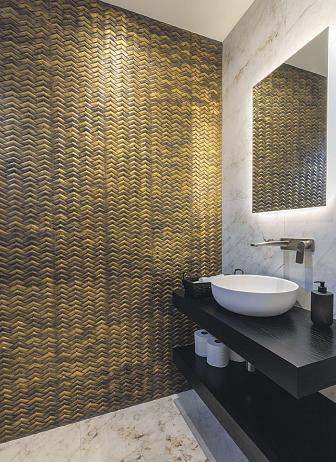
Paula says. “This time we decided to go with inside colour, but muted; there’s a moodiness to it.”
The mood is far from dark, though.
The porcelain floor tiles have a palestone finish, the carpet up the stairs is a complementary grey, and the walls are painted in a subtle earthy colour;
there’s a pleasing balance of colour, lightness and warmth.
The basement level is mostly garage.
At 9m by 6.5m, it’s a double-plus with extra space for a workshop area, and a separate storeroom at the back, part of which Harry uses as his hobby space.
In the foyer, a frosted-glass door
alongside the stairwell opens to reveal a key feature; a lift. “We have tried to future-proof this home,” says Harry. At the top of the stairs, the impressive wide landing adds more warmth to the decor with its light-oak timber flooring.
Continues next page
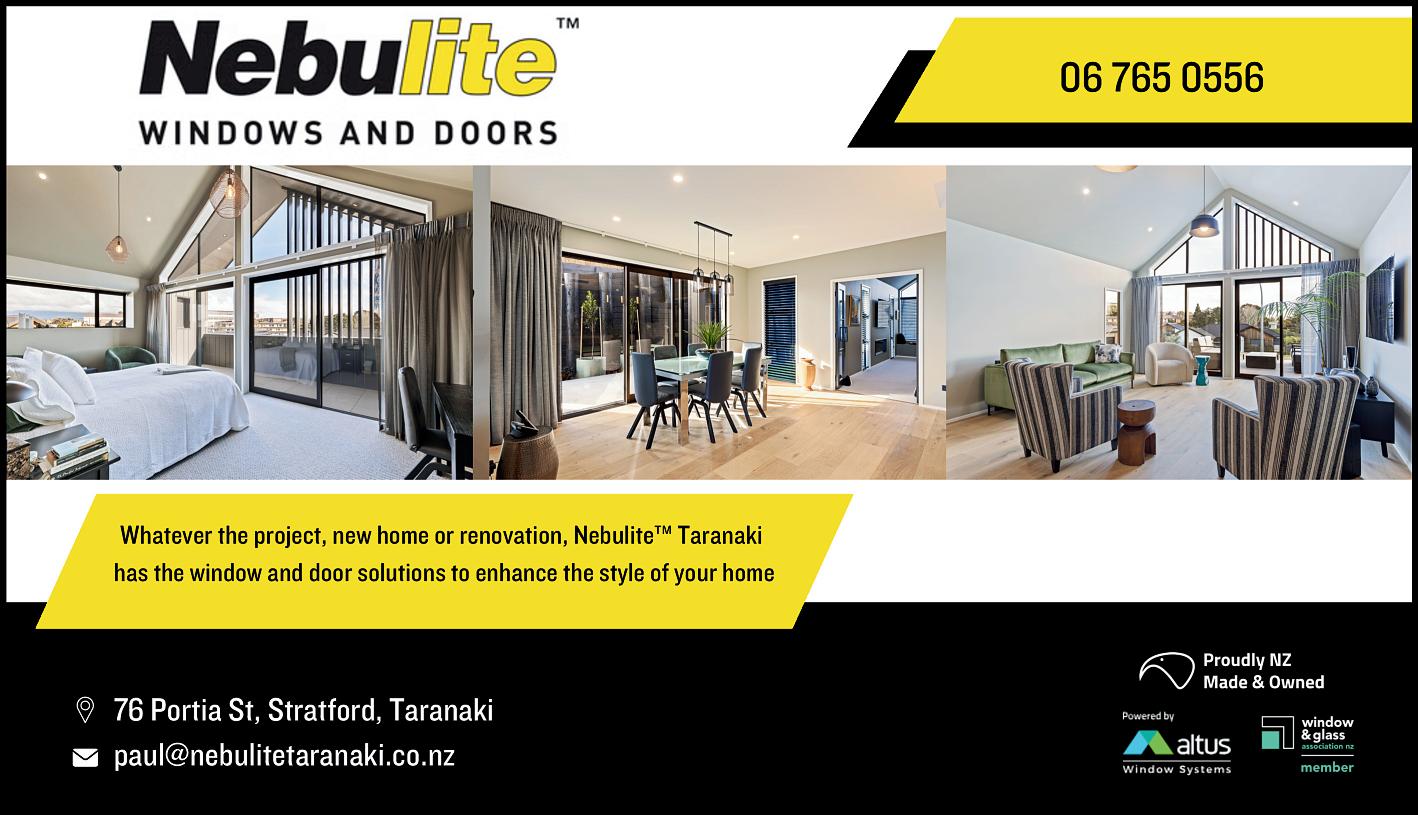
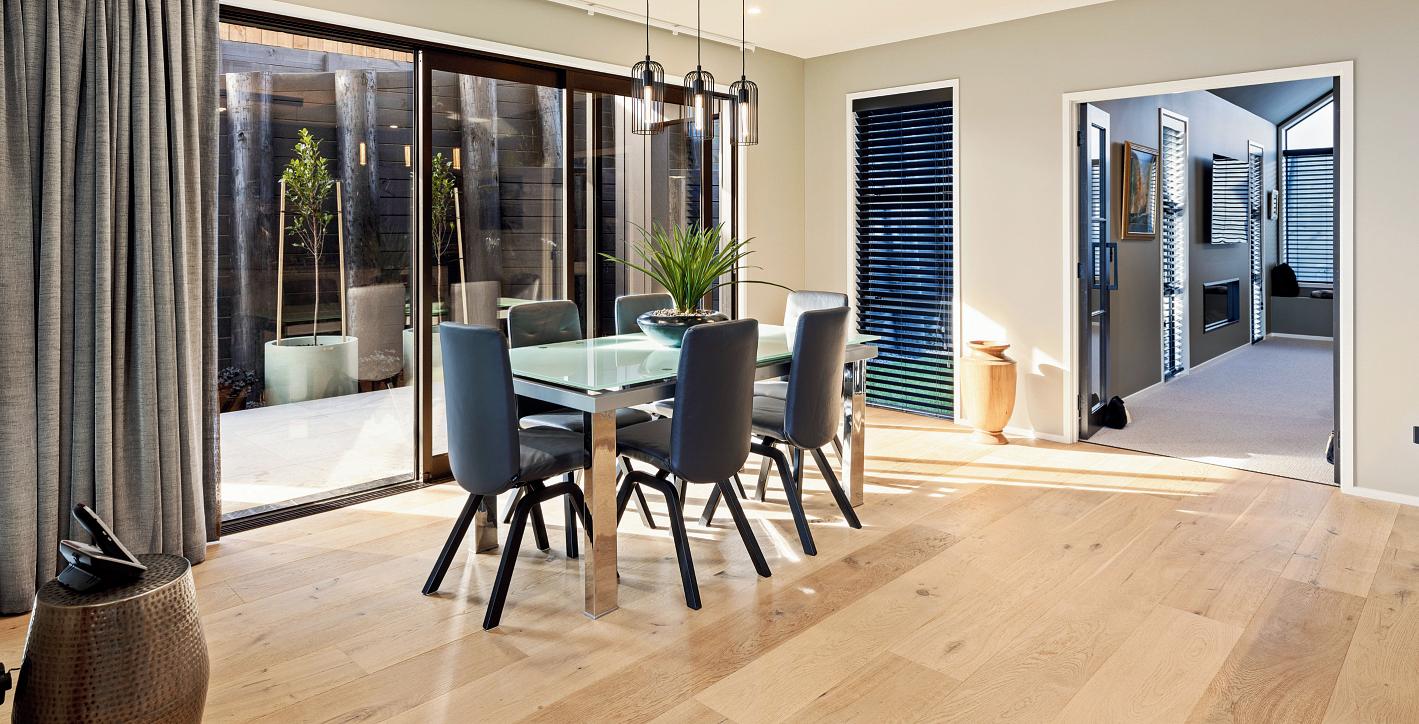
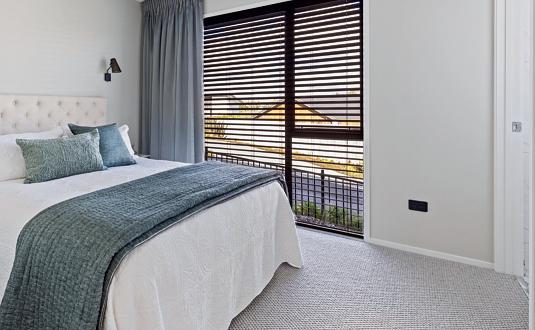
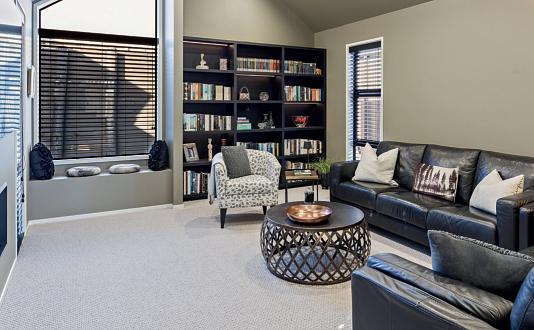


RJ Eagarprovidedpremium flooring andcustomwindowtreatments forthisstunninghome, sourcing qualityproducts, skilledfloor layers, andwindowtreatment specialists.The resultsspeak forthemselves, showcasing thequalitycraftsmanship andmaterials used throughout thehome.
















Floor-to-ceiling windows at each end flood the space with light and the glass-panel balustrading along the stairwell edge maintains the sense of space. The lift even rises unobtrusively into an extension of the glass balustrade next to the door into the living areas
Those floor-to-ceiling windows
throughout, and the angled glass of the gable windows, are Paula’s influence “I don’t like square windows,” she smiles. The main open living space is a cocoon of comfort for Harry, Paula and Marie, with more warming timber underfoot. That comfort is actual as well as apparent, with gas-fired hydronic
underfloor heating on this upper level. Up front, the casual living area with its dramatic raked ceilings, looks over the neighbourhood and school grounds. A side window offers a vertical view of the mountain. The gabled front wall of glass beautifully frames the main outlook. Sliding doors open out to the
porcelain-tiled front deck, bordered in glass to maximise the views.
Kitchen and dining areas are set back from the casual space, with wide stacker doors opening to a roofed and tiled side patio sheltered by a substantial timber retaining wall.
Continues next page

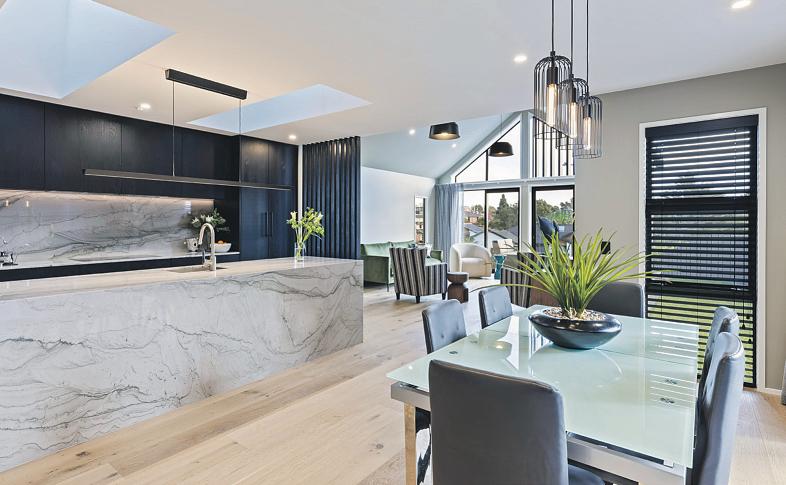
Outdoor appeal is enhanced by a lush carpet of lawn either side of the patio.
The focal point of the living area is the kitchen, designed and built by award-winning city firm Glen Johns Kitchens. While set back inside, natural light pours in via skylights.
Cabinets are black-stained oak to complement the exterior, offset by striking Brazilian quartz in pale grey and white that wraps the island’s top, sides and front; caps the rear bench and rises above it as a splashback. The island looks like a solid cube of quartz.
“It’s the second kitchen Glen Johns has done for us,” Harry says. “He listened to what we wanted and he delivered what we wanted.”
It’s finely detailed and highly specified There is a pair of stacked Miele ovens, one a multifunction steam oven; an induction hob; a walk-in scullery with more black cabinetry and quartz in the benchtop and splashback.
At the back of the main living area, through black-framed French doors, is the media room with Escea gas-flame heater that delivers the comforting
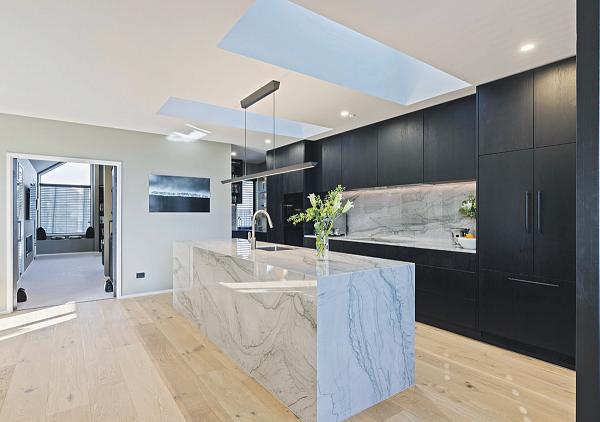
Brazilian quartz in pale grey and white is a feature of the impressive
It encases the top, sides and front of the island; features again on the
and splashback; and also in the scullery.
atmosphere Paula wanted. “I’ve never had a fire before,” she explains.
Built-in furniture is another feature in here. Display shelving and bookshelves designed and fitted by Glen Johns Kitchens include concealed LED lighting as a special accent.
The thoughtful detailing in the living areas was also applied to the bedrooms. Either of the spacious front or back bedrooms could be the master suite. Each has a luxurious tiled ensuite and a generous, fitted walk-in wardrobe; the front suite has more raked ceilings and
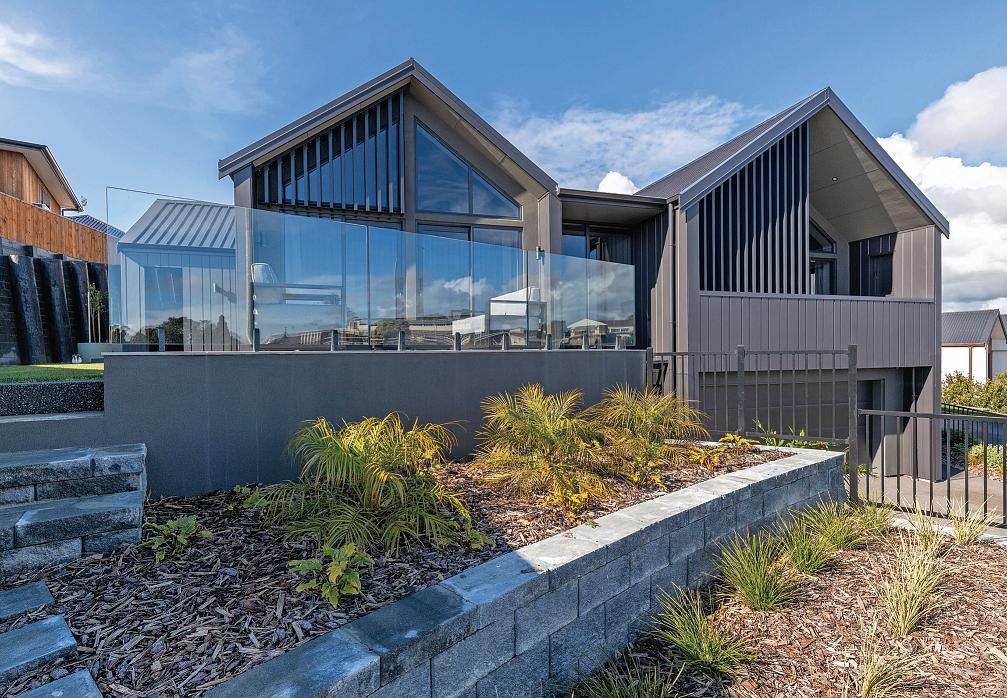

the bonus of the private front balcony.
The guest bedroom between is a little more modest in its dimensions, but still features the same tiled finish in its ensuite.
The powder room at the end of the stairway landing area reveals more fine detail. One wall is covered in chevron-patterned brass tiles, and quartz tiles across the floor in here and up the other walls have a gold fleck to the grain that complements the brass finish.
Continues next page

Making the mostofyour outdoors.
We’realocally-owned friendly and dedicated team committed to providing high quality landscaping.
Based in Taranaki, our reputationisbuilt on matching our high qualityservice and workmanship withvalue for money.We design and build everything, from basic to high-end customwork.
Our experience and abilityworking across various aspects of landscaping enables us to deliver tailoredpackages that bestsuit your home, styleand budget
Location: Taranaki | Contact: Chris Biggs 0273575588 | Follow
The bold statement and fine detail of this home is a fitting finale for builder Mike Childs’ completion of the Solomon Heights subdivision project, and also marks a transition moment for his New Style Homes business
Mike and wife Lynette are stepping back from control of the company to let son Nick and daughter-in-law Paige guide the business into the future.
Mike shaped 14 generous sections in this subdivision, which he named Solomon Heights after one of the student ‘house’ groups at the adjacent college.
Mike’s team built six of the homes here, selling most of the remaining sections to other builders.
The appeal? “Definitely the views,” he says. “You can’t beat being on a hill. Every house has a view of the mountain.”
He recalls the project’s challenging start. “The weather turned atrocious on us, and we had to wait for the ground to dry out. Then we had to reposition a major council water line for the area from the subdivision to the school property.”
Despite the challenges, he says he feels lucky to have been able to take on and complete this project He’s very happy with the result, and the design variety in the quality executive-style
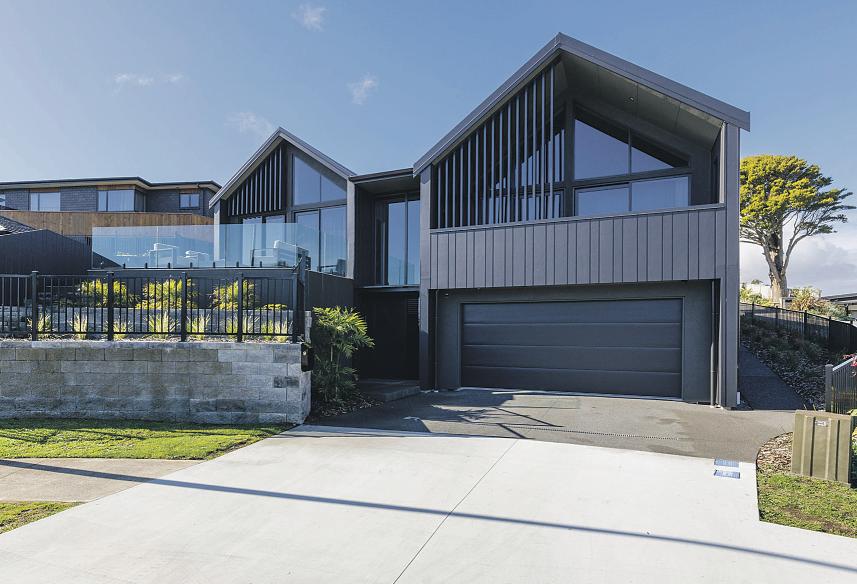
residences that gives the neighbourhood its own personality
Mike’s also happy to see New Style Homes move forward in family hands.
That doesn’t mean he will hang up his tools completely after his 38 years of building, though. He will be available to call upon old or new clients to discuss
future work for New Style Homes as he’s pricing jobs and contributing with his knowledge base to help Nick and Paige evolve the business.

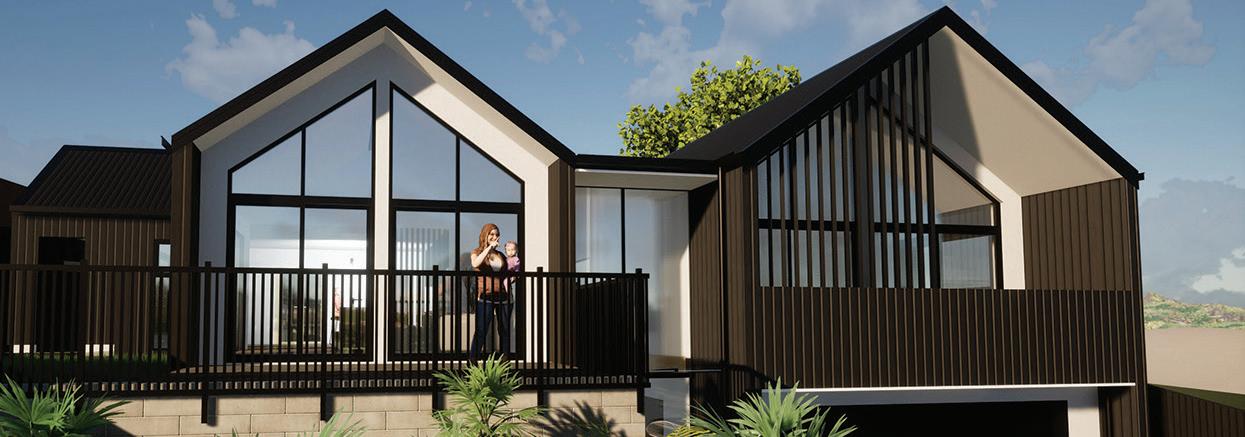
WelcometoNew StyleHomes by Nick ChildsBuilders- one of the most respected home and commercial builders in Taranaki.
Each buildingbyNew StyleHomes showcasesthe highest standardofquality and workmanship.
With an emphasis on flexibility,value formoneyand out of this world quality, it’s no wonder our clientskeep comingback and arehappy to recommend us to their familiesand friends.





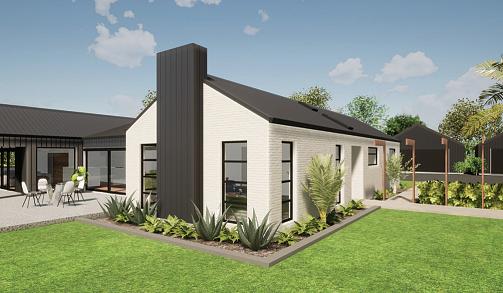

Attheirshowroominthe heart of NewPlymouth, theaward-winning team at Belhams Interiors is dedicatedtoturning houses into homes. Asthe Regional and SupremeWinnersofthe 2024 TaranakiTop Shop, their passion is to help youmake yourlivingspace truly exceptional.
Step into their showroom on LiardetStreet, where you’ll be greetedbysoothing jazz music, the pleasant aroma of scented candles, and inspiring furniture displays. Whether you havea clearvision or need some guidance, theirfriendly teamisready to assist
In today’s fast-paced world, our livingand working spaces are more thanjust functional areas—they reflect our personality,lifestyle, and dreams. Belhams Interiors specialises in unlocking the full potential of your space, whether you’re buildinga new home or redesigning an office or commercial area. Starting from her home office, Belinda
and her team have built an interior design business focusedondeliveringwhat clients truly want. Theysee themselves as guides and sounding boards, ready to offer ideas and suggestions while ensuring that your home reflects your vision.
One of Belinda’skey contributions to any project is reviewing architectural plans before you commit. She approaches your space fromapractical perspective, ensuring that everything fits perfectly and that all details are considered—like the placement of electrical sockets and device chargers to thelocation of your christmas tree >
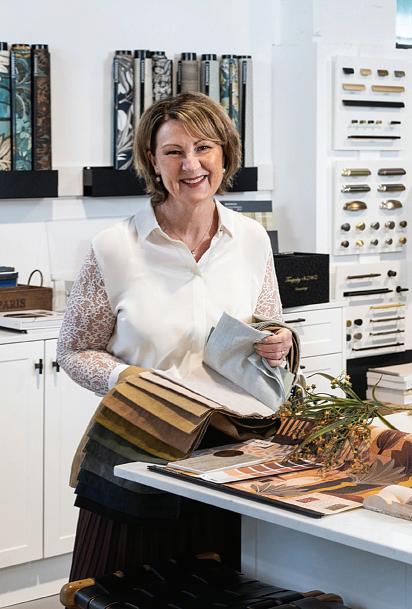
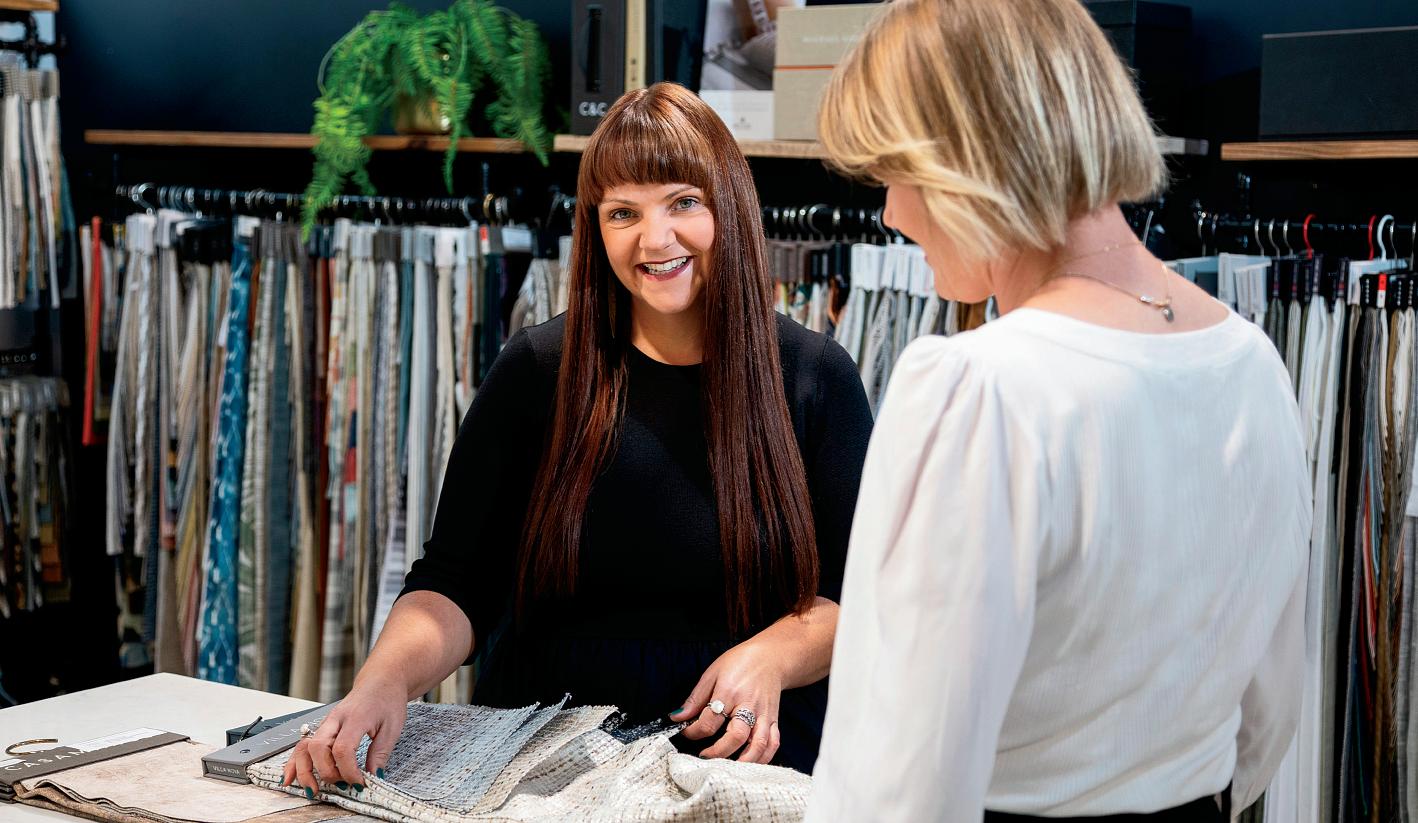
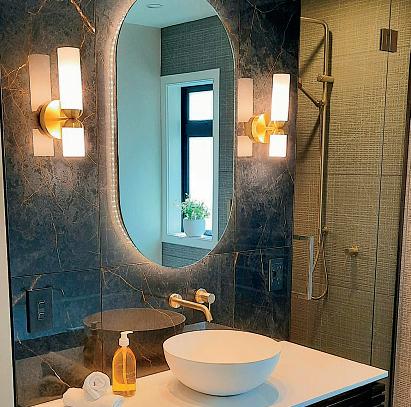
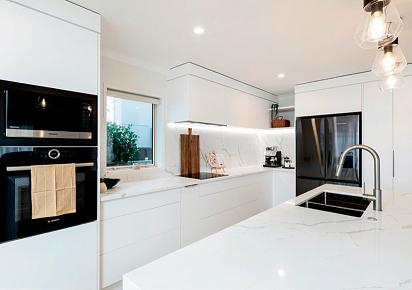
Belhams Interiors alsofeatures askilled Space Planner,Brooke, whoexcels at finding solutions for even the most challenging layouts. Their design area is stocked withsamplesofpaints, cabinetry, handles, flooring, wallpapers, and fabrics. Belinda loves creating moodboards to inspire clients withcolor and texture combinations
Kitchens and bathrooms are special areas of expertise for Belinda and Brooke. They will design these spaces according to your specifications,whether you prefer a simple, functional design or amoreeclectic, bespoke look. They’ll ensure that budget considerations are integrated intotheir designs.
No matter where you are in your home improvement journey,the team at Belhams Interiors are here to assist. From selecting wallpaper and paint colors to customising lampshades andcushions, their services cover awide range. They also offer complete solutions for furnishing Airbnbs, holiday homes, or city retreats, as well as staging services for those preparing to sell.
Building, renovating, or refreshing your home can be stressful, but it doesn’thave to be. Visit Belhams Interiors, enjoy some music, and have achat. Show them your plans and share your vision. They’re here to help you make it areality
30 LiardetStreet, NewPlymouthCentral Phone +6427723 5426
Email contact@belhams.co.nz
Hours Tuesday- Friday 9-4pm Saturday 10-3pm
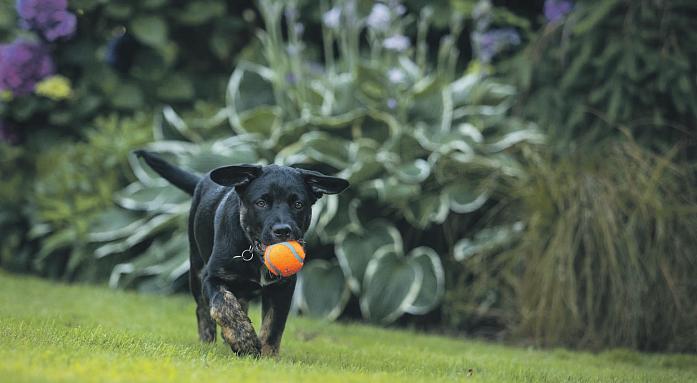
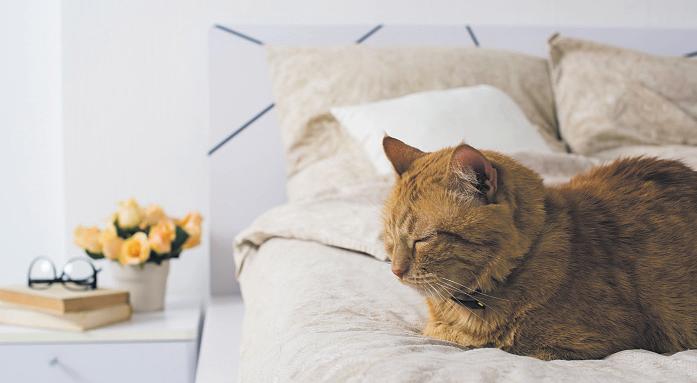
If pets are part of your family, it pays to consider their needs, and yours, if you’re building or renovating. You want to ensure they are safe and happy, and that your home and yard can stand up to the inevitable wear and tear that comes with our four-legged friends.
• Flooring: Choose easy-toclean, stain-resistant surfaces that can withstand wear and tear. Hardwood floors scratch easily, compared with scratch-resistant materials like high-quality laminate, tile, or vinyl. Low-pile wool or nylon carpet is easier to clean and less likely to trap pet hair and dander. Avoid loop pile; pets’ claws can get caught in them. Use washable rugs and mats in high-traffic areas to protect floors and make cleaning easier.
• Walls: Ensure all paints, stains, and finishes are non-toxic to pets, who may chew or lick surfaces. Semi-gloss or satin paints are easier to clean, to keep walls and furniture looking good.
• Fabrics: Choose furniture and soft furnishings with durable, easy-toclean fabrics. Leather and synthetics are good options, and washable covers But if you have fallen in love with furniture or fabric that is not exactly pet-friendly, train your pet from day one to stay off it and provide a cosy alternative.
• Furniture legs: Opt for metal or hard plastic furniture legs instead of
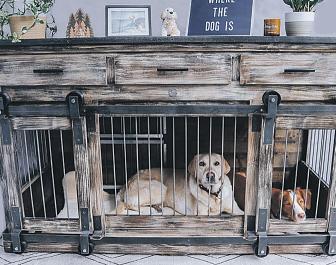
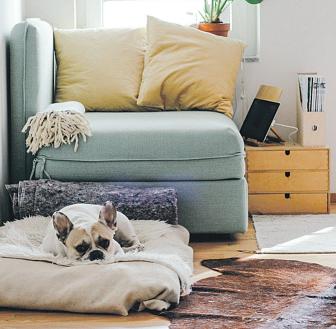
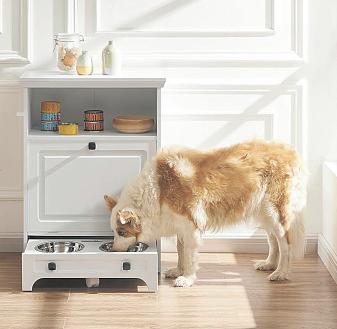
wood, which can be easily scratched.
• Door guards: Install scratch guards on doors to prevent damage from paws and claws..
• Window safety: If your pet lives inside, sturdy screens or safety latches on windows will keep them in, while still allowing for ventilation.
• Pet doors: Install doors in a door or wall for easy access to outdoors. A door that opens only for your pet’s electronic collar or microchip will keep unwanted animals out.
• Pet supply station: Create a designated area for supplies such as food, leashes, toys and shampoo, with hooks, shelves, and baskets.
• Feeding stations: Incorporate

built-in feeding stations in kitchens or utility rooms to keep food and water dishes tidy and out of the way.
• Pet gates: If you want to keep your pets out of certain rooms or areas of your home, use pet gates.
• Boltholes: If your pet is nervous, create a cosy hideaway space where it can retreat and feel safe, such as under furniture or in a custom nook.
• Temperature control: If you have temperature extremes, ensure your home has good heating/cooling systems, and good ventilation.
• Fencing: Securely fence your
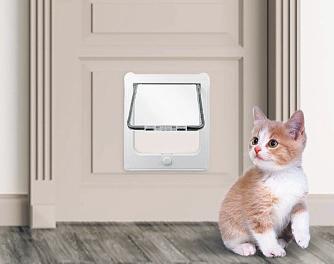
property to prevent dogs from escaping, and teach people to shut gates.
• Shade: Provide shaded areas in the garden to protect pets from excessive sun exposure, especially if they are secured or in a kennel.
• Water: Ensure pets have access to clean water at all times. You could install a pet drinking fountain in the garden.
• Ponds: If you have a pond, ensure it's shallow and gently sloped so pets can easily get out if they fall in.
• Play: Designate a specific area for pets to play, with toys and agility equipment, to protect precious gardens or outdoor living areas from damage. This could also include comfy resting spots with outdoor pet beds.
Many garden plants and indoor plants are toxic to pets (and people), so do your homework before buying or planting.
• Pet-friendly plants: Include spider plants, Boston ferns, bamboo palms, Rattlesnake plant, African violet, Haworthia, Peperomia, Parlour palm, Moth orchid and Birds nest fern.
• Potentially toxic plants: Include Black nightshade, NZ tree nettle, daffodils (especially the bulbs), foxgloves, ivy, rhubarb, aloe vera, Bird of Paradise, lilies, oleander, philodendrons, Monstera deliciosa, snake plants, ficus and jade plants.
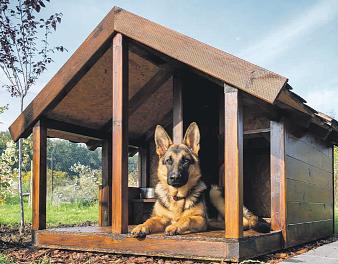

A welcoming yard is a vital aspect of a family-friendly home, where all elements aim to create an environment where everyone can thrive. Thoughtful planning and landscaping enhances both the functionality and aesthetic appeal of your property, providing spaces for play, relaxation, comfort, and family gatherings. Here are some ideas
Incorporate plants and garden spaces to encourage outdoor activities and teach children about nature.
Encourage the whole family to garden by creating a small flower or vege garden for each member Gardening is a great outdoor activity, teaches responsibility and teamwork, and the rewards of effort are tangible.
• Choose plants that are both attractive and safe. Low-maintenance, non-toxic plants means less upkeep while ensuring a safe environment for little ones to explore. Consider native species that support local wildlife and reduce the need for chemicals.
• Design defined pathways and patios using durable, slip-resistant
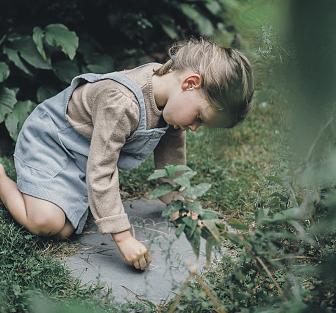
materials such as permeable pavers or decorative stone. Pathways encourage exploration, and patio areas serve as gathering spaces for family activities or simply as spots to enjoy the outdoors.
• If you want your family to get outside, plan accordingly.
• For younger children, create areas to explore and play. Designate a safe area for equipment such as a swing, slide, climbing frame, sandpit and mud kitchen, and if you have the room, perhaps an obstacle course or climbing wall, a playhouse or treehouse,
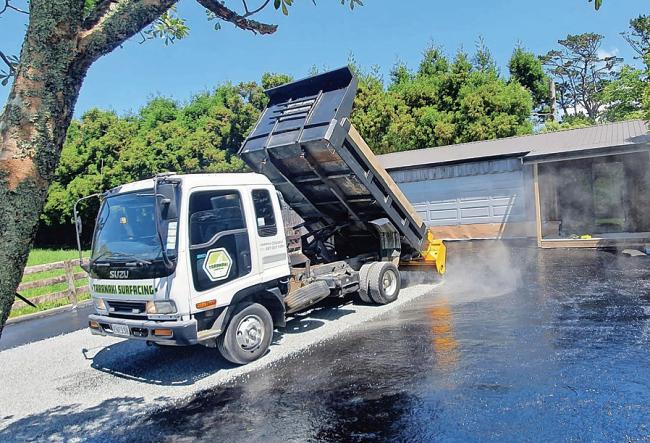
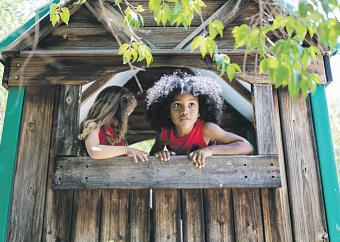
families can relax and enjoy the space. Adding permanent or temporary shade with the likes of a tree, pergola, gazebo, or umbrella will make it more inviting in summer.
• Consider adding a small pond, fountain, or birdbath to create a calming atmosphere. Water features can attract wildlife while providing children with an opportunity to observe nature. But ensure water elements are designed to eliminate drowning hazards.
and somewhere to kick a ball without damaging prized plants.
• For older children, depending on their interests and personalities, this could be an area for a basketball hoop or soccer net, or somewhere to simply chill out with friends.
• Create a comfortable, attractive outdoor seating area for family meals and gatherings. This could be as simple as a spot to put waterproof picnic rugs and beanbags, or a more permanent area with a dining table and/or outdoor lounge setting, where
• Encourage your family to walk the talk when it comes to sustainability by researching and implementing eco-friendly landscaping practices where possible. With water shortages becoming more common, consider the likes of rain gardens or xeriscaping. Rain gardens involve planting in ‘depressions’ that hold and soak in rainwater run-off from roofs, driveways, patios or lawns. Xeriscapes are landscapes that require little or no water, irrigation or ongoing maintenance. These features will enhance your yard's appeal and give you more free time.

Compact functional balconies
• Utilise wall space with vertical planters for herbs, succulents, lettuce, strawberries, and small flowering plants
Buy multifunctional furniture like bench seats with storage, and foldable tables and chairs to save space.
Add atmosphere with solar string lights, lanterns and candles
Budget-friendly patios
• If you have the skills, build your own pergola to add shade and a focal point.
• Buy weather-resistant, easyclean rugs to define the space and add comfort, in fabrics, colours and patterns to match your style.
Repurpose old containers and pots for planting; a lick of paint adds a unique, eco-friendly touch.
MID-RANGE BUDGETS
Stylish courtyards
Install an outdoor kitchen with a BBQ, sink and prep area to enhance gatherings and add functionality.
Pizza lovers could include a pizza oven, which come in all shapes, sizes and budgets.
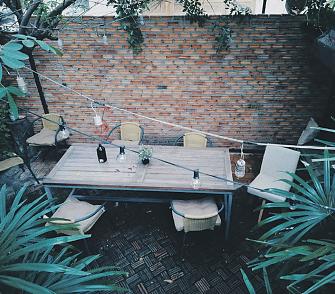
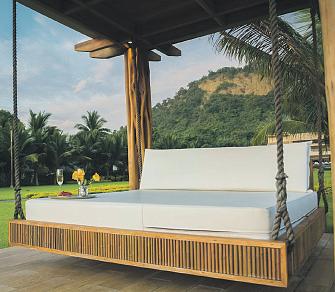
A fire pit or outdoor gas or electric heater will extend your outdoor living into cooler months.
Invest in comfortable seating like outdoor sofas and sectionals, with weather-resistant fabrics and cushions.
Versatile gardens
Border outdoor living areas with raised gardens and plant with a mix of veges, herbs and flowers. Include a water feature such as a fountain, waterfall or small pond for a calming effect. Choose solar-powered options for energy efficiency.
• Plant pergolas with climbers
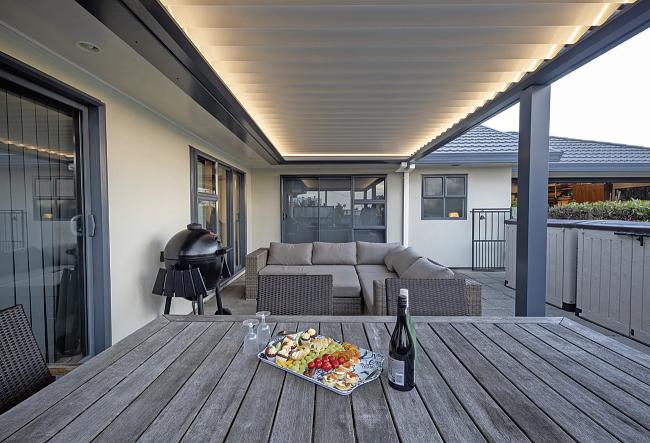
like jasmine or a grapevine for shade and aesthetics, but consider bees and autumn leaves when choosing.
BIG BUDGETS
Luxury decks
• Incorpoate outdoor heaters, sound systems, and lighting for a seamless transition between indoors and out Invest in bespoke furniture tailored to the space, in quality materials like teak, rattan, and aluminium. Pools & spas
• Install a heated infinity pool for a stunning visual effect, combined
with a hot tub for indulgent year-round soaking and swimming.
Expansive gardens
Hire a professional to design a cohesive, beautiful garden and outdoor living areas with dedicated zones for dining, lounging, cooking and play.
• Use pergolas, gazebos, and retractable awnings for flexibility.
• Install automated irrigation, lighting, and weather sensors, to effortlessly manage outdoor areas via apps.
Eco-friendly spaces
Use native plants that thrive in your area to support local wildlife and reduce water use.
Install irrigation systems and harvest rainwater for gardens and outdoor cleaning, to conserve water.
• Choose recycled or sustainably sourced furniture and decor; think reclaimed wood and recycled plastic.
Energy efficiency
Use solar-powered lights to illuminate paths, patios and gardens.
Use green roofs or living walls for insulation, aesthetics, reduced carbon footprint and improved air quality.
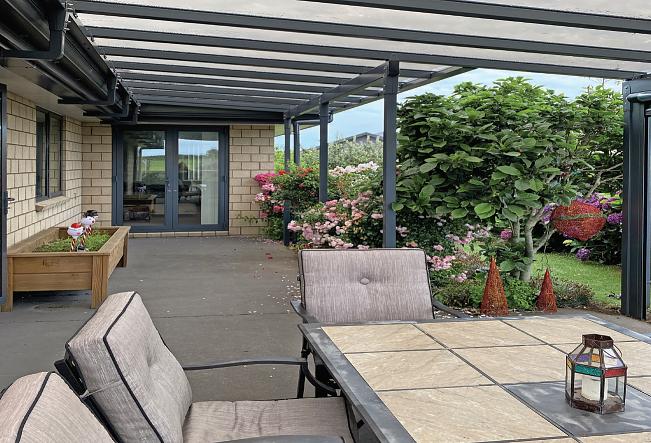
Transforming your outdoor space into an appealing living area doesn't have to break the bank. There are countless practical tips and money-saving strategies to help create a beautiful outdoor retreat on a budget. Here is a selection to get you started.
Set a budget:
Determine a realistic, feasible budget before starting your project, and stick to it to avoid overspending on non-essential items.
DIY it:
• Take on small do-able projects yourself to save on labour costs. Simple tasks like painting, planting, and assembling furniture can be done without professional help.
Plan in phases:
Create a comprehensive plan of what you want your outdoor area to look like, then break it down into practical steps. Transforming the space gradually, tackling one area at a time, spreads out the costs to reduce financial strain.
Repurpose & reuse:
Use materials you already own, such as old furniture or decor items, and upcycle tired pieces to give them new life in your outdoor space.
Choose cost-effective materials:
• Opt for affordable yet durable materials like pressure-treated wood or composite products for decking, and a mix of big pavers and gravel (or just gravel for now) for patio areas.
• Look for sales, or end-of-line products, or ask for bulk-purchase discounts; you don’t know if you don’t ask.
Shop second-hand:
• Explore thrift shops, garage sales, and online marketplaces for used outdoor furniture, pavers, decor and plants. Often, you can find quality items at a fraction of the cost
Use native plants:
• Select plants native to your region; they require less maintenance and water, and are also more likely to thrive, reducing replacement costs. Ask for advice at your local nursery, and check out thriving gardens in your neighbourhood for ideas.
Grow from seeds or cuttings: Start your garden as early as possible with seeds and cuttings, saving your plant budget for the special
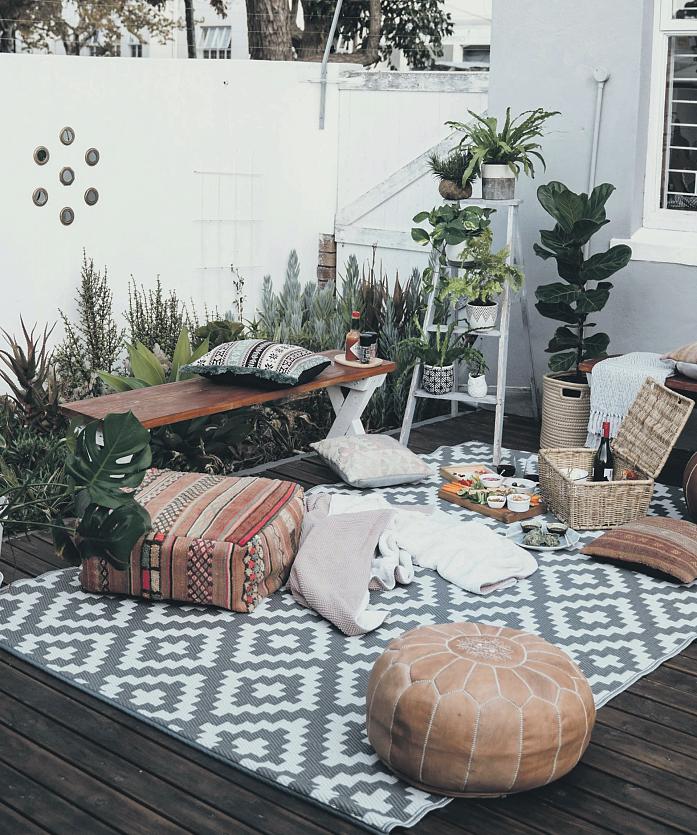
specimen trees and shrubs that form the backbone of a well-planned garden. This budget-friendly method also allows you to grow a bigger variety.
Mulch smartly:
• Mulch retains moisture and suppresses weeds, minimising upkeep Layer wet newspaper or cardboard with grass clippings and leaves, topped with wood chips, bark or pebbles.
Multifunctional furniture: Invest in furniture pieces that serve multiple purposes, such as storage benches or convertible tables or bean bags that can be used indoors and out. This reduces the need for additional items, saving space and money.
DIY decor: Craft your own decor items using inexpensive materials like pallets, ropes, and paint. Handmade items add a personal touch and can be a fraction of the price of store-bought decor.
Focus on key pieces:
• Prioritise investing in a few key pieces, like a comfortable, durable
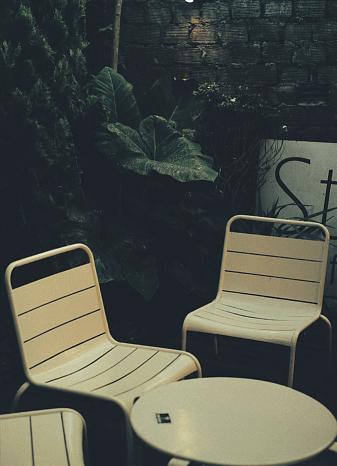
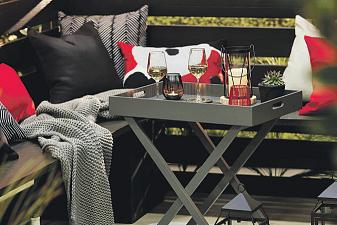
It is possible to create appealing low-cost outdoor spaces, with careful planning and budgeting, and utilising multi-purpose items such as tray tables, and outdoor picnic rugs, bean chairs and cushions.
lounge set or dining table and chairs.
• Accessorise with budgetfriendlier items like cushions, rugs, and lighting to enhance the overall look.
• Before you invest in key pieces, do your homework around durability and maintenance. Whether undercover or out in the open, timber pieces will need staining or oiling regularly to keep them in tip-top shape, but the more durable the timber, the less often you will have to do this. Teak is the one of the most durable timbers, hence the price tag, but in the end you get what you pay for. If it is out of your reach, consider eucalyptus or acacia. Other options are metal, which may rust eventually, and UV-resistant PVC, which is increasingly popular. If your outdoor area won’t be covered, can you cover your pieces or move them out of the weather when not in use?
INSPIRATION SOURCES
Books & magazines: Look for gardening and home improvement books and magazines that provide insights into landscaping, design trends, and budget-friendly ideas for New Zealand gardens Magazines often feature case studies and visual
inspiration that can help guide your project. Magazines such as NZ House & Garden, NZ Gardener, and Better Homes & Gardens offer inspiring makeovers and expert advice on outdoor living spaces.
Blogs, websites & social media:
Many home and garden bloggers share their experiences, tips, and DIY projects online. Websites like Instagram, Pinterest or Houzz, to name just a few, can serve as fantastic sources of creative ideas and visual inspiration, including advice, and tips for DIY projects.
Nurseries & landscapers
Local garden centres and landscapers have knowledgeable staff who can offer advice on plants, techniques, cost-effective materials and maintenance strategies tailored to your environment.
Community workshops:
Many communities offer workshops on gardening, landscaping, or DIY projects. These provide hands-on learning experiences while connecting you with like-minded individuals so you can share ideas and ask for advice.
Building a home is both exciting and daunting, but try to get a head start on landscaping and outdoor living areas in the planning stage to prevent issues later and ensure a seamless integration of indoor and outdoor spaces.
Plan
• Once your home design is confirmed, research landscaping styles, plants, and materials to suit your soil type and climate. Check local nurseries and neighbourhood gardens.
• Develop a detailed plan with all elements; gardens, lawns, patios, pathways, water features, etc, to guide your efforts and ensure a co-ordinated finish. If this is not your strength, hire a professional landscape designer to create a plan to complement your home.
Coordinate
Share your landscaping plan with trademen to ensure infrastructure for groundwork such as irrigation systems or garden lighting is installed during construction. And discuss how to protect areas designated for gardens from machinery and debris.
Prepare
• Address soil quality; do you need topsoil, compost, or improvers?
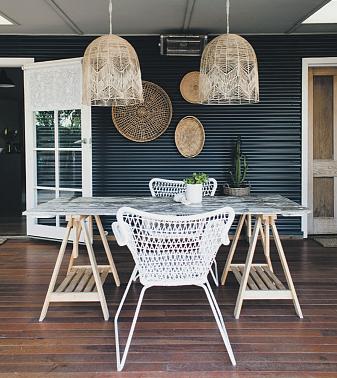
• Ensure proper grading and drainage before elements such as concrete are done, to prevent water issues.
Plant trees and large shrubs as soon as possible to give them time to establish while your home is built, as these take longer to mature.
• Take cuttings from favourite plants and nurture them until they can be planted out; this may mean installing temporary beds for smaller plants.
Hardscaping
• Lay the foundations for path-
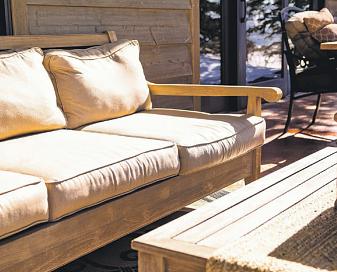
Plan, plan, and plan some more to get a head start on your outdoor living areas and landscaping to ensure a cohesive result That includes planting specimen trees, and marking out pathways and patios.
ways and patios during construction, to minimise disruption to established plants and soil structure later.
Build retaining walls and fences early to define garden areas and provide privacy from the outset.
Irrigation & lighting
Install a comprehensive irrigation system during the build, if your garden will need regular watering Wire for outdoor lighting to enhance security and aesthetics alongside other electrical work.
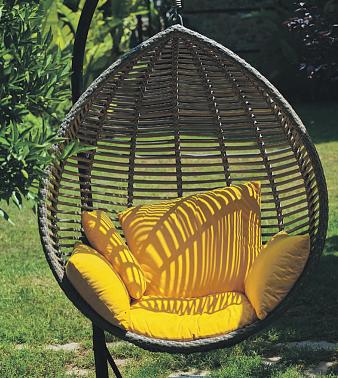
Lawns
Level and prepare future lawn areas as soon as construction allows, so you can sow grass seed or lay turf as soon as possible.
Final touches
• Mulch trees, shrubs and gardens while they are establishing to conserve moisture and suppress weeds. This will also give your garden a more finished look and feel.
• Plant for all seasons to ensure year-round interest in your garden.




Creating a family-friendly home involves thoughtful planning and design to ensure a safe, functional, welcoming space for children of all ages, and their friends. Some ideas:
Open-plan:
• Easy supervision of kids while adults cook or do other tasks.
Enhances communication and interaction among family members
Flexible spaces:
• Plan multi-purpose rooms that can adapt to changing needs, like a guest room that can double as an office, or playroom, or second lounge when you or your kids have friends over.
Zoning:
Help meet everyone’s needs by designating areas for different activities
A well-planned and equipped art/craft corner allows both kids and adults to explore their creativity without having to pack it up for dinner. Ditto a ‘games’ corner for board games and puzzles, and the like.
• Encourage kids to read by creating a cosy nook with comfy seating and accessible bookshelves; it will become a favourite spot
Shared device-free meals help keep lines of communication open, so include a family-friendly eating area big enough for everyone, and use it
• Include entertainment areas with tech for movies, music and gaming, and encourage family sessions. Invest in noise-cancelling headphones when everyone wants to do their own thing.
Safety:
Install safety gates at stairs and doorways for little kids.
• Use powerpoint covers and secure heavy furniture and TVs to walls.
• Choose slip-resistant flooring, especially in bathrooms and kitchens.
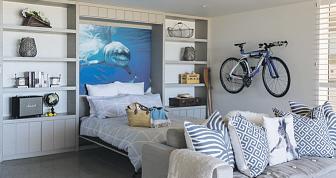

• Opt for non-toxic paints and finishes.
Avoid sharp-edged furniture to prevent injuries, or add corner guards. Install safety latches on windows that small kids can reach, even if they are a ‘legal’ height off the floor.
Durability: Use durable, stain-resistant fabrics for upholstery and soft furnishings like cushions and rugs
Choose scratch-resistant flooring options like laminate or tile.
• Incorporate materials that are easy to clean and maintain, such as washable paints and wallpapers.
Storage:
• Families accumulate a lot of stuff, so include ample storage to keep clutter at bay and maintain an organised space. This includes storage for footwear, coats, and bags in the entry or utility/mudroom to keep the rest of the home tidy.
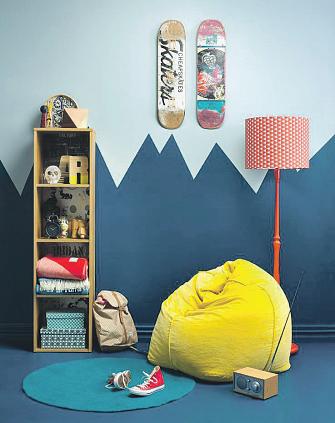
Laundry: Include enough room to sort, fold, and store laundry, and for items like washing baskets, ironing boards, vacuum cleaners, cleaning products and other accessories.
Bathrooms:
• Consider design features like step stools for children, and walk-in showers for ease of use and cleaning.
Natural light:
• Maximise natural light through large windows and open spaces to improve mood and energy levels.
Ventilation: Ensure good air quality by opening windows wide on dry, sunny days, and consider mechanical ventilation systems.
Acoustics:
• Invest in good quality acoustic insulation to reduce noise levels and
create a peaceful environment; win-win for those with noisy kids big and small.
• If you have a lot of hard flooring and surfaces, double down on upholstered furniture, soft furnishings, rugs and curtains to prevent echoing.
Technology:
• Consider smart home systems for security, lighting, and climate control that can be easily managed via mobile devices, so you’re all coming home to a safe, comfortable space.
• Include designated charging stations for devices in the kitchen, living area and bedrooms, to minimise messy cord chaos.
Art:
Allow kids to have a say in the art they would like in their bedrooms, to create a sense of belonging.
Display family photos and kids' artwork to personalise spaces; there are great ideas online for immortalising the endless stream of kids’ art.
Colours:
• If your household is busy, use calming colours in communal areas, but let the kids help choose colours and furnishings for their own rooms and playrooms.
Energy efficiency:
More people means more energy use so buy energy-efficient appliances, and teach everyone to be considerate with their energy use.
• Buy the best-quality windows, ventilation and insulation that you can afford, to maintain a comfortable indoor temperature, reduce condensation, and ultimately save money.
• Opt for sustainable building materials and eco-friendly products such as low-VOC paints wherever possible, to create a healthier home for everyone.
Choosing the right rental property manager is crucial to help ensure your investment is well-maintained and profitable. Here are some tips:
• Experience matters: Seasoned property managers will have the skills and knowledge to handle various rental issues effectively. Look for someone with several years’ experience in managing residential properties
Qualifications: Check if they hold relevant qualifications. In New Zealand, property managers often belong to professional bodies like Real Estate Institute of New Zealand or New Zealand Property Investors' Federation.
Responsive: Your property manager should be easily reachable and responsive to your queries. Test their communication style by sending an email or making a call before hiring.
Transparent: Clear communication about rental income, expenses, and any issues is vital for a healthy working relationship.
Services offered
• Comprehensive Services: If you want to be hands-off, consider


a property manager who offers a full range of services, including tenant screening, rent collection, maintenance, and regular inspections.
• Customisable packages: Some managers offer packages tailored to your specific needs. This can be beneficial if you only need certain services.
• References: Ask for references from current or previous clients to gauge their satisfaction level.
• Online reviews: Check reviews on platforms like Google, Facebook, or specialised property management review sites. Consistently- positive feedback is a good indicator of reliability and competence.
• Transparency: Ensure the fee structure is straightforward and transparent. Typical fees may include a percentage of the rent, letting fees, and additional charges for maintenance.
Value for money: Cheaper isn’t always better. Weigh the cost against the services offered and ensure you’re getting value for your money.
• Local expertise: A property manager with extensive knowledge of the local market can set competitive rental rates and find quality tenants more efficiently
• Legal understanding: They should be well-versed in New Zealand’s

tenancy laws to ensure all agreements and practices comply with the latest regulations.
• Advanced systems: Modern property management software can streamline processes like rent collection, maintenance requests, and communication. Check your property manager uses up-to-date systems.
• Online portals: An online portal for landlords and tenants can provide real-time access to important information and enhance overall efficiency.
Personal connection
• Trust & comfort: You are entrusting this person with a significant asset, so it’s essential to feel comfortable and trust them. Arrange a face-toface meeting and trust your instincts.
Sources
Real Estate Institute of New Zealand www.reinz.co.nz
NZ Property Investors' Federation www.nzpif.org.nz
Tenancy Services www.tenancy.govt.nz Consumer NZ www.consumer.org.nz Property Management Association of NZ www.pmanz.org.nz

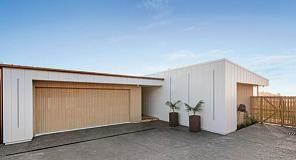

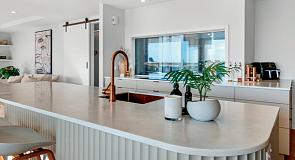
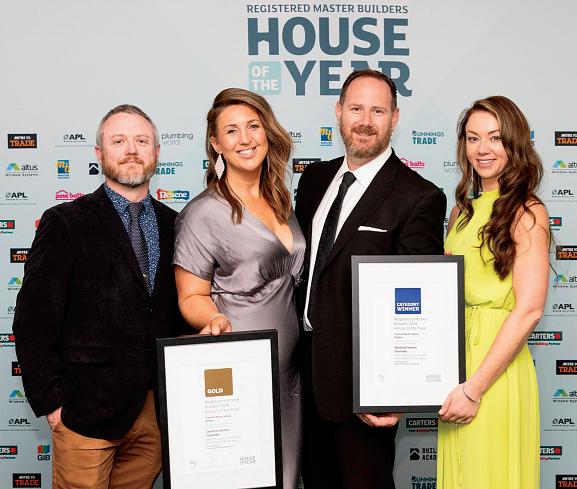
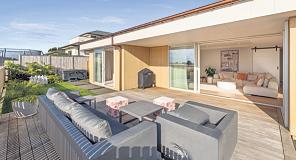


Whenitcomestobuildingthehomeyou’vebeen envisioningforyourfamily,onlythebestwilldo That’swhy,whenit’stimetobringyourPinterestvision-boardtolife,itmakessensetocallthe multi-awardwinners.
Exceptionalqualityandbeautifuldesignisat theheartofeverythingdesign-and-buildcompany SentinelHomesTaranakidoes.
You’reinsafehandswithAndrewandJulia Kuriger,whohaveowned thecompanyforsix years,andwereawardedSentinelHomesFranchiseoftheYearin2023.
Togetherwiththeirteam,theylovehelping clientsbuildandrealisearesidencethatcantruly bedescribedasadreamhome.
“Whenyouchooseustobuildyourhome,you’re gettingmuchmorethanhome-buildingexpertise,”saysAndrew,whobringswithhim25years’ experienceasanarchitecturaldesignerand projectmanager,alongwithrunningasuccessful architecturalpracticethatspecialisedinresidentialbuildsandrenovations
Andrewappliesthisknowledgetoeverybuild atSentinelHomesTaranaki,ensuringhealways deliversahouseyou’llbeproudtocallhome.
Buildfromscratchorchoosefromawiderange ofcustomisableplansonline-it’suptoyou.
“Weofferin-housedesigners,whichmeansyou getaccesstodesignexpertisetheentirelengthof yourbuild,”hesays.
“Notonlydoourclientshavethisexpertise duringthedesignstage,butourprojectmanager
alsohas20years’designexperience,socanensure theintegrityofthedesignandconstructionquality ismaintainedthroughthebuildportionofthe project.”
Sentinel HomesTaranaki goes forGold - again!
Theteamareproudtoannouncethey’vewon GoldattheMasterBuildersHouseoftheYear Awards,forthethirdtime
“We’reespeciallyproudthatthisisthethird yearwe’vewonGoldandwereacategorywinner,” saysAndrew.“Webelievethiswillgiveourclients confidenceinourconsistencyandexcellencein qualityofdesign,andthehigh-standardbuilds thatwecanoffer.”
Thewinneris7ALemontPlaceinWestown (picturedabove),whichalsowonthe$750,000 to$1millioncategory.Stand-outfeaturesinclude asophisticatedwetbar,mirror-backedcabinetry andfloor-to-ceilingwindows,bathingtheopenplanspacesinlight.
Thejudgessaidthehomewasamasterclassin eleganceandcomfort.“Thisfour-bedroom,twoliving-roomandtwo-bathroomhomeisthoughtfullydesignedtoachieveablendoffunctionality andstyleforthemodernfamily…Thoughtful materialsadorneveryroomandtheuseoftexturedwalls,hiddendoorsandLEDstriplightingall addinteresttoindividualspacesandenticeyouto exploremoreoftheotherdesigndetailsthehome hastooffer…Attentiontodetailisnotableinevery
exteriorandinterioraspectofthis238-squaremetre,architecturally-designedfamilyhome.”
Thejudgesalsopraiseditsambienceofrefined luxuryanduseofrichtexturesandfittings,includingburnishedcopper-finishtapware,livelyfeature wallpapersandvibrantcolours
Checkout Sentinel’s award-winning Showhome
Ifyou’rereadytobeinspired,popbythe award-winningShowhome at27KeeneDrive,Bell Block.Thisstunninghomeisopentoviewevery Sundayfrom1pmto4pm,orbycontactingKirsty on0223826911.
HavingwonSentinelHomesShowhomeofthe Yearin2021and2023,itgivesyouagenuinefeel forthequalityandworkmanshipthatgoesinto everySentinelHome.
“Bringyourplansorconceptsketchesalongto chatwithoneofourexperiencedShowhomestaff. Wecanshowyoudesignfeaturesandideasthat youmightliketoincorporateintoyournewhome, orbookinatimewithourdesignteam,”says Andrew
Sentinel HomesTaranaki
210A CourtenayStreet, NewPlymouth
Andrew Kuriger: 027 627 4181
Kirsty Stewart: 022 382 6911
E: andrew.kuriger@sentinelhomes.co.nz
W: sentinelhomes.co.nz/locations/taranaki Open:9am –5pm,orbyappointment