

Collaborative by Design
Alum and Faculty Member Holly Hayden Taylor '09 (BFA), Executive Design Director of Jeremiah Brent Design, on Creating Cohesive Teams
WELCOME

SUMMER 2025
PRESIDENT David Sprouls
EDITORIAL DIRECTOR
Bay Brown
MANAGING EDITOR AND WRITER
Jennifer Dorr
ART DIRECTOR
Boyd Delancey
COPY EDITING
Leslie Robinson
CONTRIBUTING WRITERS
Olivia Baldacci
Swagatika Rath
Leslie Robinson
COVER PHOTOGRAPHY
Matthew Septimus
PRINTING
JMT Communications
Jeff Tucker, President
New York School of Interior Design 170 East 70 Street
New York, NY 10021
Atelier is published by the Office of Marketing Communications and Engagement, for the alumni and friends of the New York School of Interior Design. It is printed on recycled paper with vegetable inks.
To submit story ideas, email mce@nysid.edu nysid.edu/atelier
In this issue, we’re featuring the stories of two alumni who are excelling in very different sectors of design: Holly Hayden Taylor ’09 (BFA), executive design director of the high-end residential firm Jeremiah Brent Design (see “Collaborative by Design”), and Mona Nahm ’20 (MFA1), who is forging new standards of beauty and sustainability in affordable housing (see “Reimagining What Affordable Housing Design Can Be”). The fact that these superstars have stayed connected to NYSID as faculty members is remarkable, but not uncommon. They teach online at this college because they care about NYSID’s tradition of passing interior design’s body of knowledge from generation to generation.
When you enter this tightly knit, single-discipline institution, you become part of NYSID’s “forever” family and the larger community of interior design. This is a small college, where students can expect personal feedback and mentorship. We work to make sure our online students feel they belong as much as our in-person students do (see “Online Degrees Make Design Dreams Possible”). What brings us together as a community is our belief in the importance of interior design, and in its potential to improve lives. Our network of alumni in design numbers in the thousands. NYSID alumni, advisors, faculty, and trustees help and hire our emerging designers. The NYSID network is a powerful advantage for our students, and we have you to thank.
In the past year, the New York School of Interior Design acquired the archives of the Interior Design Educators’ Council (IDEC) and the Council for Interior Design Qualification (CIDQ). Our archivists are working to catalog these resources so that they will be available to students and scholars for research in perpetuity. With these important gifts from interior design’s leading organizations for education and professional certification, NYSID’s library has become the research center and archive repository for interior design. We are honored to be the stewards of this incredible legacy for the interior design community. (See “CIDQ and IDEC Donate Their Archives to NYSID.”)
The strength of the NYSID community was apparent at Gala 2025, where we raised more than $726,000 for scholarships, the largest amount in NYSID’s history. This year, NYSID honored Alessandra Branca with the Albert Hadley Lifetime Achievement Award, Jesse Carrier and Mara Miller with the Larry Kravet Design Industry Leadership Award, and alum Beth Diana Smith ’15 (AAS) with the Rising Star Award (sponsored by The Shade Store). My gratitude goes to Gala 2025 Co-chairs Chesie Breen , Ingrid Edelman , Alexa Hampton , Young Huh , David Kleinberg , and Betsey Ruprecht , as well as to all of you who supported the event.
Come see us this year. Attend a lecture or an exhibit. Get involved as a guest critic. Use the archives. NYSID will always be your resource for learning something new about the design of beautiful and healthy interiors.
In gratitude,

DAVID SPROULS PRESIDENT NEW YORK SCHOOL OF INTERIOR DESIGN

by Design
Alum and Faculty Member Holly Hayden Taylor ’09 (BFA) on

Reimagining What Affordable Housing Can Be Alum and Faculty Member Mona Nahm ’20 (MFA1) Creates Affordable Housing That Heals


CIDQ and IDEC Donate Their Archives to NYSID NYSID Becomes a Research Hub for the History of Interior Design Education, Examination, and the Profession
VISUAL THINKER / Design Deconstructed
Beth Diana Smith ’15 (AAS), CEO and principal of Beth Diana Smith Interior Design, came to NYSID after a decade-long career in corporate finance. She brings the organizational skills she learned as an executive into her creative practice. She has appeared on NBC and HGTV, and her work has been featured by many publications including House Beautiful, ELLE Decor, Real Simple, The Washington Post, Business of Home, and The Wall Street Journal. She’s a founding member of the Black Artists + Designers Guild, a member of the Design Leadership Council, and an associate member of the American Society of Interior Designers.
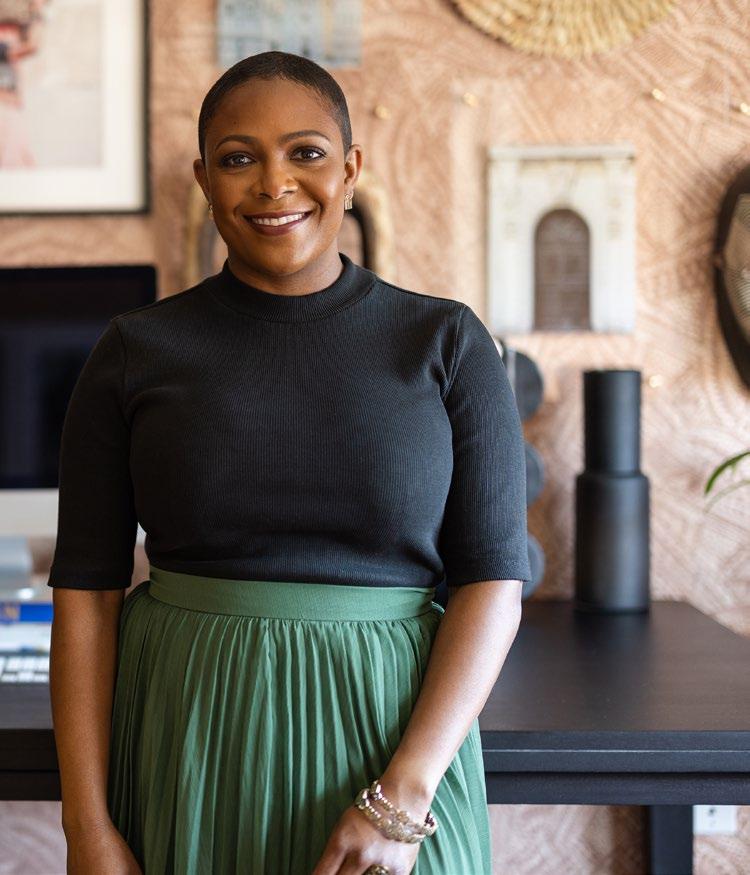
A Functional Space That Soothes the Soul
Part of the renovation of a Victorian home in Montclair, New Jersey, this kitchen is so calming and lovely that it’s easy to overlook the fact that it was designed to be an efficient workspace. One of the clients is an accomplished baker and cook who spends hours every day working in the kitchen, so Smith did an inventory of everything she might need to store, from root vegetables to mixing bowls. Smith needed to maximize prep and storage space, so she knocked down and shifted back the original interior wall, taking space from the dining room, and rotating the layout to make room for custom cabinetry and an island. She layered color and pattern, honoring the history of the house while referencing modern styles. This project won an ASID Design Excellence Award.

The surface of the island is a butcher block from Grothouse. Its warm hues contrast with the white slab countertops and backsplash. Butcher block provides additional prep space. 2 1
3
This custom pantry, in a serene Dockside Blue, from Sherwin-Williams, has drawers at the height of the countertop, so the cook need not bend down or reach up to get essentials. Inside the doors are drawers that provide organization and easy access.
4
The custom Roman shade is made with "Wildflowers" fabric in dusky rose from Stroheim. Smith regards the textile as a modern interpretation of Victorian florals.
Smith specified the Calabasas porcelain tiles on the floor (from the Tile Shop) and Claybourne bin pulls (from Rejuvenation) because they work in traditional and contemporary rooms and help make this a transitional interior.
PHOTO: KELLY MARSHALL
PHOTO: MIKEL
VAN TASSEL

Collaborative by Design
Alum Holly Hayden Taylor ’09 (BFA), CID, NCIDQ, executive design director of Jeremiah Brent Design, and NYSID faculty member, on cultivating the culture of positivity that unlocks creativity
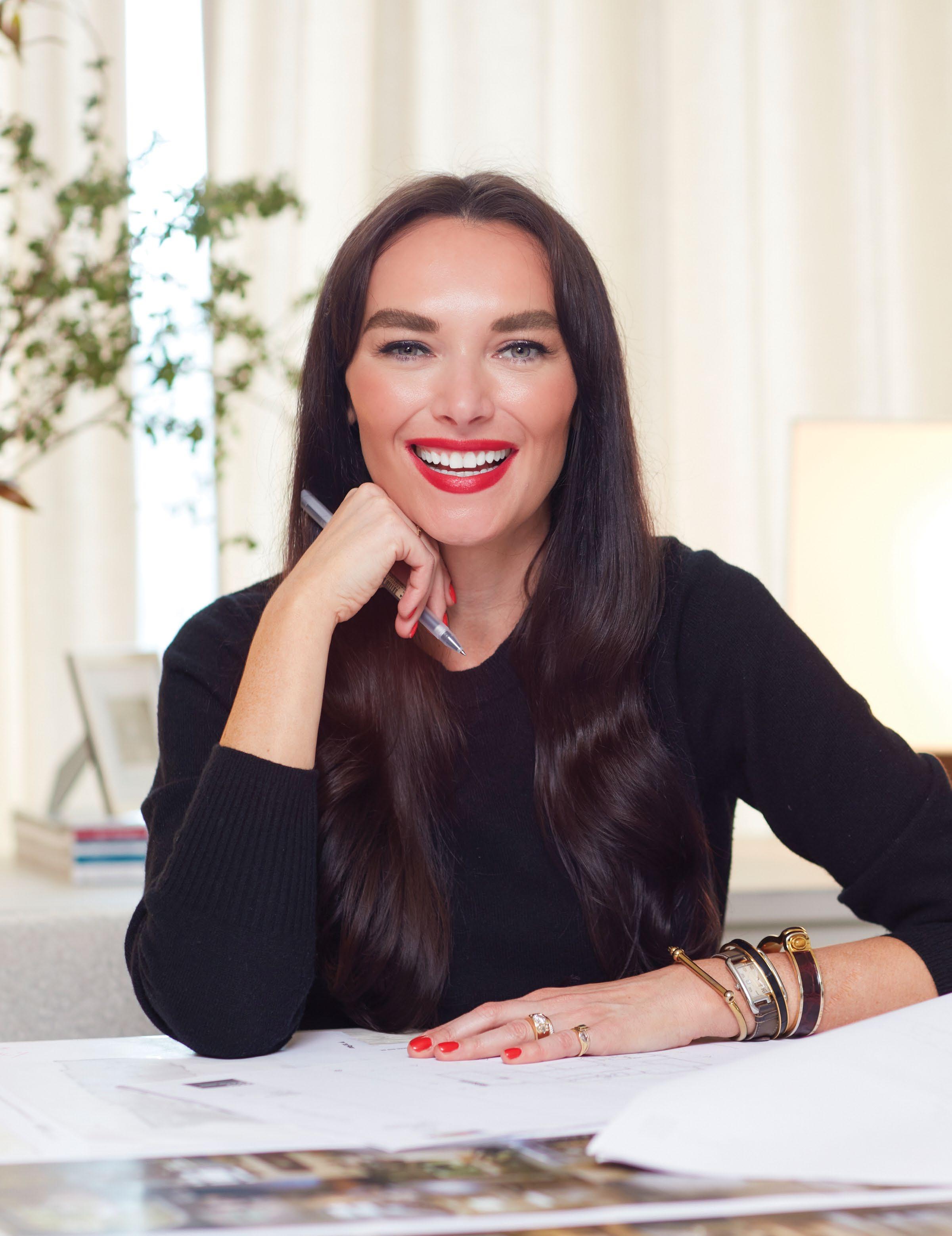
HOLLY HAYDEN TAYLOR AT JEREMIAH BRENT DESIGN. PHOTO: MATTHEW SEPTIMUS.


IN 2019, HOLLY HAYDEN TAYLOR WAS loosely considering founding her own firm after over a decade of experience at Gensler, Michael Smith Inc., and SimonWallace Design. Then, she was introduced to Jeremiah Brent through a shared representative at 1stDibs. She felt an instant affinity with Brent’s vision and the team at his New York office. She says, “Right away, I loved the energy in that office, so I wanted to stay open to possibilities. My philosophy is to say yes to everything, until it’s an absolute no.” Initially, Brent offered her the opportunity to work for him part time, while she continued to teach several courses at NYSID. Hayden Taylor says that back then, Jeremiah Brent Design had five employees, with just two in New York and the rest in Los Angeles, so the company’s energy was “calm, serene… but always inspired!”
Just a few months later, this period of serenity ended, to be replaced with intense and electric creative collaboration, when Brent invited Hayden Taylor to Los
Angeles to be the senior lead on his newest commercial project, and to become a full-time employee. “This was an easy ‘YES!’” Hayden Taylor says. The task was to convert two 1920s industrial buildings into a production studio and headquarters for TV producer Ryan Murphy, the force behind Glee and American Horror Story, among other shows.
At the time, Murphy was developing the bio-drama Halston, starring Ewan McGregor, Bill Pullman, and Rebecca Dayan. Brent and Hayden Taylor closely collaborated on a 80+ page concept document that drew on the life, work, and intention of the American fashion designer Roy Halston Frowick (aka Halston) as its inspiration in combination with silhouettes from the 1970s and 1930s. Hayden Taylor recalls it was “exhilarating and nerve-wracking” to produce a project of this scope for Ryan Murphy, a fellow visual artist well versed in design history. Says Hayden Taylor, “Designing a creative space for the

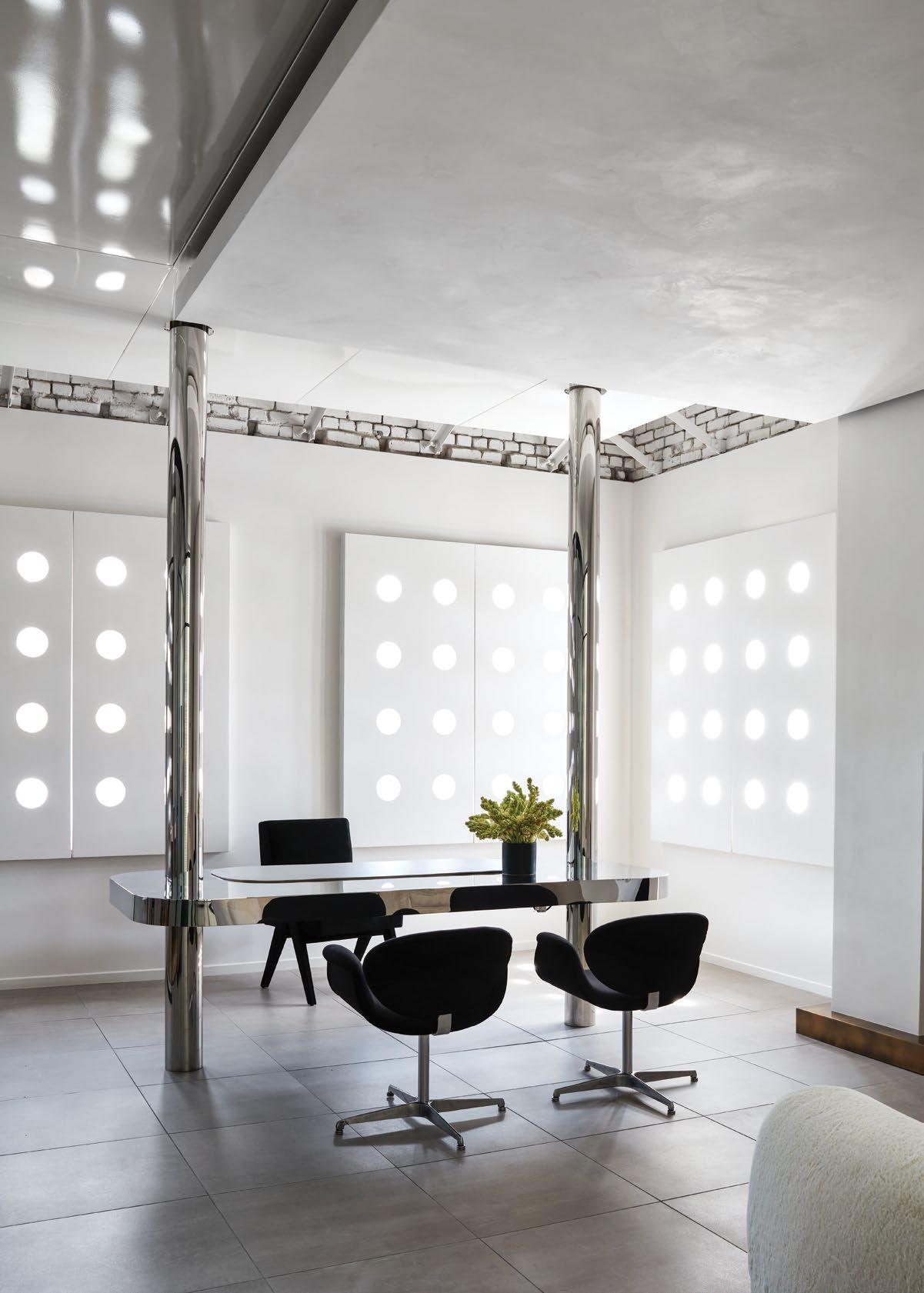
ultimate creative was an honor. Jeremiah and I shared an emotional connection over this project. The whole experience was very meta, because Jeremiah and I were this design duo taking our cues from another design duo, Halston and Elsa Peretti. The synergy was incredible.” The result, with curving walls, sinuous furnishings, neutral colors, and cashmere drapery, thrilled the client.
Brent promoted Hayden Taylor to Design Director several months into the project in Fall of 2019. Later, in 2024, she became executive design director of Brent’s AD100 design firm.
Hayden Taylor reports that the empathy and openness Jeremiah Brent demonstrates on TV, especially in the popular, most recent season of Queer Eye, is genuine. “Jeremiah’s practice is rooted in authenticity and heart, and that’s very rare,” says Hayden Taylor. “What drew me to Jeremiah Brent Design is what keeps me there. Not
ABOVE, LEFT TO RIGHT: VIEWS FROM THE STUDIO AND HEADQUARTERS OF RYAN MURPHY PRODUCTIONS. PHOTOS BY STEPHEN KENT JOHNSON/ OTTO.
only is Jeremiah a wonderful soul, but we also have a bond around our common goal to build a company culture that’s based on creativity, originality, and positivity. We believe if you give talented designers an opportunity to be great, paired with a constructive environment, they will produce their best work. I feel so honored that Jeremiah entrusts me to uphold this culture firm-wide.”
Jeremiah Brent Design is now an ELLE Decor A-List and AD100 interior design firm with 30 full-time employees and offices in New York and Los Angeles, a design division that executes residential, commercial, and hospitality projects, a media division, and a product development division. Most of their portfolio remains residential. Hayden Taylor is responsible for directing the design division of the company, hiring and managing staff for the design division, and overseeing the execution of projects from conception to construction. “I am a conduit for Jeremiah’s vision. His concepts are honored in the day-to-day details,” she says, “Our designers are deeply curious, energetically and intellectually close, and that allows us to approach design very conceptually and work in lockstep. Jeremiah and I want to hear what everyone has to say and make sure all designers have a voice and can develop their own design identity. Our concept and ideation processes are unique: it’s a bit of a ping-pong of ideas because we empower everyone to contribute.”
HER EDUCATION & FIRST BREAK
Holly Hayden Taylor came to NYSID for her BFA right out of high school because, she says, “I knew I wanted to be an interior designer. I was sure, so a single-major college that focused on interior design, in one of New York City’s most romantic neighborhoods, felt right.” She reports the most useful thing about her NYSID education was that her teachers were all practicing designers with a wide variety of expertise within the interior design and architecture fields. “At NYSID, you get a different perspective from every teacher,” she says. “Some of my instructors had a theoretical and conceptual approach and taught how to parlay that into storytelling, while others focused on enforcing professional poise, etiquette, presentation skills, and public speaking, which are just as important. I carry all those lessons into my work every day.” She adds, “Anyone in my office or my class will tell you I am always stressing the importance of concept development and storytelling, while still harping on using proper line weights. Learning the vocabulary of drafting while I was at NYSID was so important. It’s another alphabet and an essential form of communication in design.”
Hayden Taylor graduated in 2009, in the middle of the Great Recession, when companies were downsizing,
and architecture and design firms were laying off large numbers of employees. Nonetheless, she secured a job at Gensler before her formal graduation day. One reason was the advocacy of her NYSID thesis preparation instructor, Peter Brandt , who had been vice president and managing director of the New York Office of Gensler. She says, “Legend has it that Mr. Arthur Gensler himself came to the NYSID Thesis show and talked to Peter Brandt about my project. Mr. Brandt ultimately connected me with Robin Klehr Avia (regional managing principal for the Northeast region at Gensler) and that’s how I stepped into that incredible first opportunity.” Hayden Taylor says. “In those days, you could feel the gravity of the financial crisis in every project and industry. I spent the first years of my career providing companies with test-fits to show how they can condense 10 floors of employees to just 2 floors! But eventually, I was fortunate enough to be a participating designer for financial service firms, law firms, publishing houses, retail stores, and more. Having the privilege to work at Gensler was a direct product of establishing such a strong community through NYSID.”
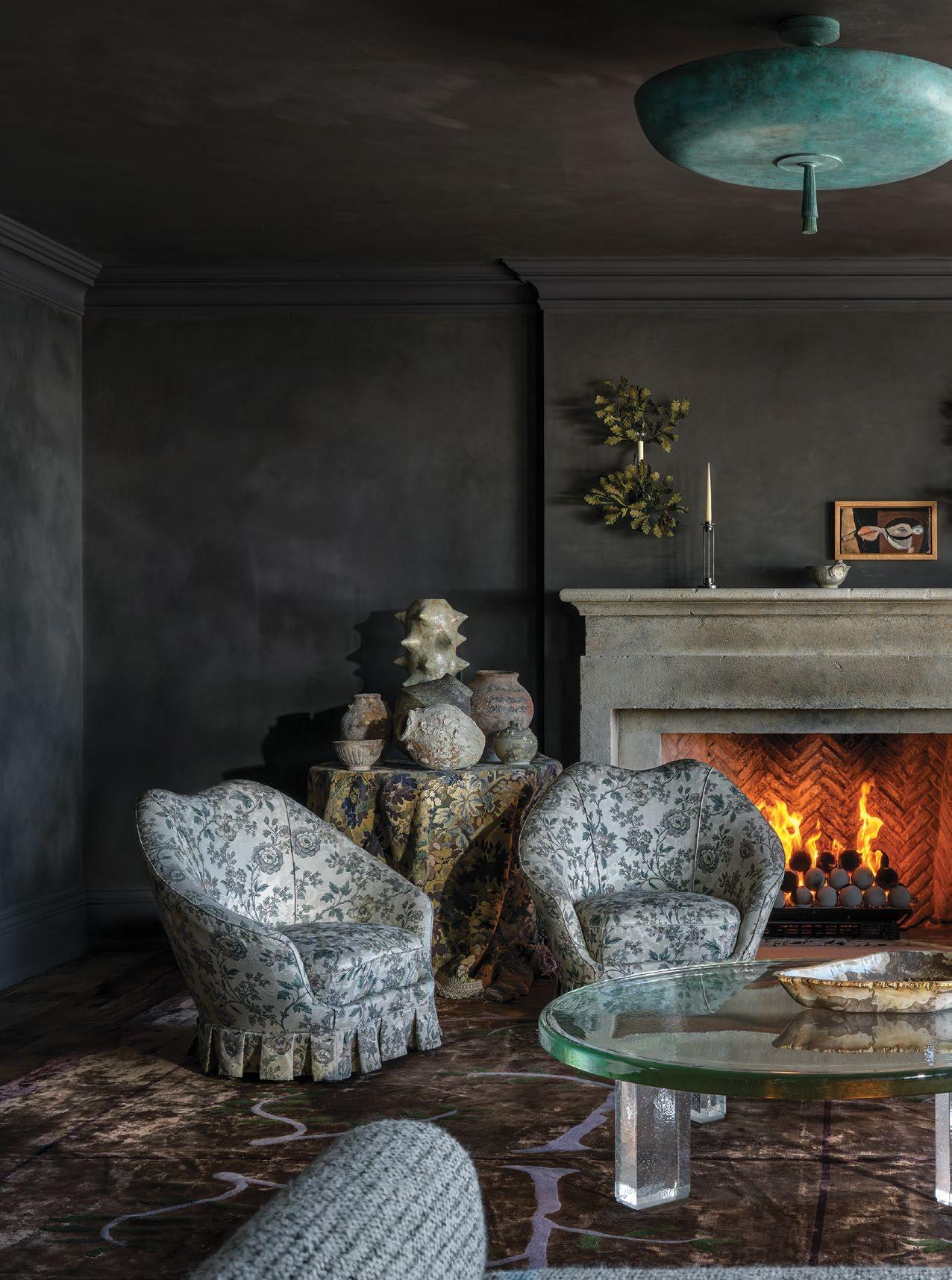
FAMILY ROOM OF THE WATCH HILL, RI PROJECT. PHOTO BY TREVOR TONDRO/OTTO.
WHY SHE BECAME A CERTIFIED INTERIOR DESIGNER
In 2015, Hayden Taylor achieved a New York state license, allowing her to call herself a Certified Interior Designer (CID), the highest credential in the profession. In New York, applying for the state license requires passing the NCIDQ exam and also documenting a combined seven years of formal study and work experience. She says, “Wonderfully, at Gensler everyone is encouraged and incentivized to get certified in their area of expertise. They are really supportive, providing study groups and financial reimbursement after shining test scores. Gensler is competing for huge contracts, and having certified designers on their team ensures that their clients are getting the most qualified professionals.” She adds, “It’s meaningful to have my license because it brings legitimacy to my work. It shows people you have done your homework, and you want to be the best at what you do.”
WHAT SHE LOOKS FOR IN HIRES
Hayden Taylor reports that her hiring requirements are very different for entry-level and senior employees, but

some qualities are key at every level in her company. She says for entry-level hires, she’s looking for people with some formalized education in design or a related field (an AAS, BFA, or MFA) as well as a “exacting design eye” exhibited in the portfolio. AutoCAD and presentation skills are a requirement. She says that one of her most important pieces of advice for emerging designers is to do research about a company’s aesthetic before you apply, and to develop the self-knowledge to recognize when your design eye fits with a firm’s body of work. “When I am looking for entry-level designers, I’m also trying to find people who are emotionally healthy, centered, and confident, so that they will integrate well into the team and maintain our cultural pillars at Jeremiah Brent Design,” says Hayden Taylor. “Passion is everything in this job. However glamorous this industry can be at times, Jeremiah and I still crawl around behind a sofa looking for an outlet to plug in a lamp seconds before a ‘reveal,’ lint rolling ourselves before the clients knock on the door. A can-do attitude and willingness to jump in at any level of the job are critical in this business.”
Among the recent students and alumni who have worked and/or interned at Jeremiah Brent Design are Jessica Beresford ’25 (AAS), Natalia Galpin ’21 (BFA), Addison Hansen ’24 (BFA), and Sarah Stevens ’21 (MFA1).
She adds that for senior designers, strong interpersonal, organizational, and communication skills are paramount. She says, “I am looking for designers who can run multiple projects successfully while being creatively fearless. The talent and design eye are so crucial, but so are clear budgets and organized Excel sheets!” She continues, “Designing as a group is an immersive process built on trust. We seek individuals who bring creativity, innovation, and unwavering dedication every day. It’s essential that we honor each person’s values, fostering an environment where everyone feels welcome to contribute.”
WHY SHE TEACHES AT NYSID
Hayden Taylor teaches an online, synchronous section of Residential Design I, the first studio in the undergraduate programs at NYSID. “I absolutely love teaching at NYSID,” she reports, which is one reason she has chosen to keep teaching in one of the busiest times of her life. Hayden Taylor notes that there is circularity between her roles as an educator and as the executive director of Jeremiah Brent Design. “I am bringing to class what I am learning from work, and I am bringing to work what I am learning in class. Teaching blossoming design students the foundations reinforces what I know and helps me bring specialized communication techniques into my executive role.” Hayden Taylor is very fulfilled by having an impact on beginning designers at the outset of their journey. “The designer
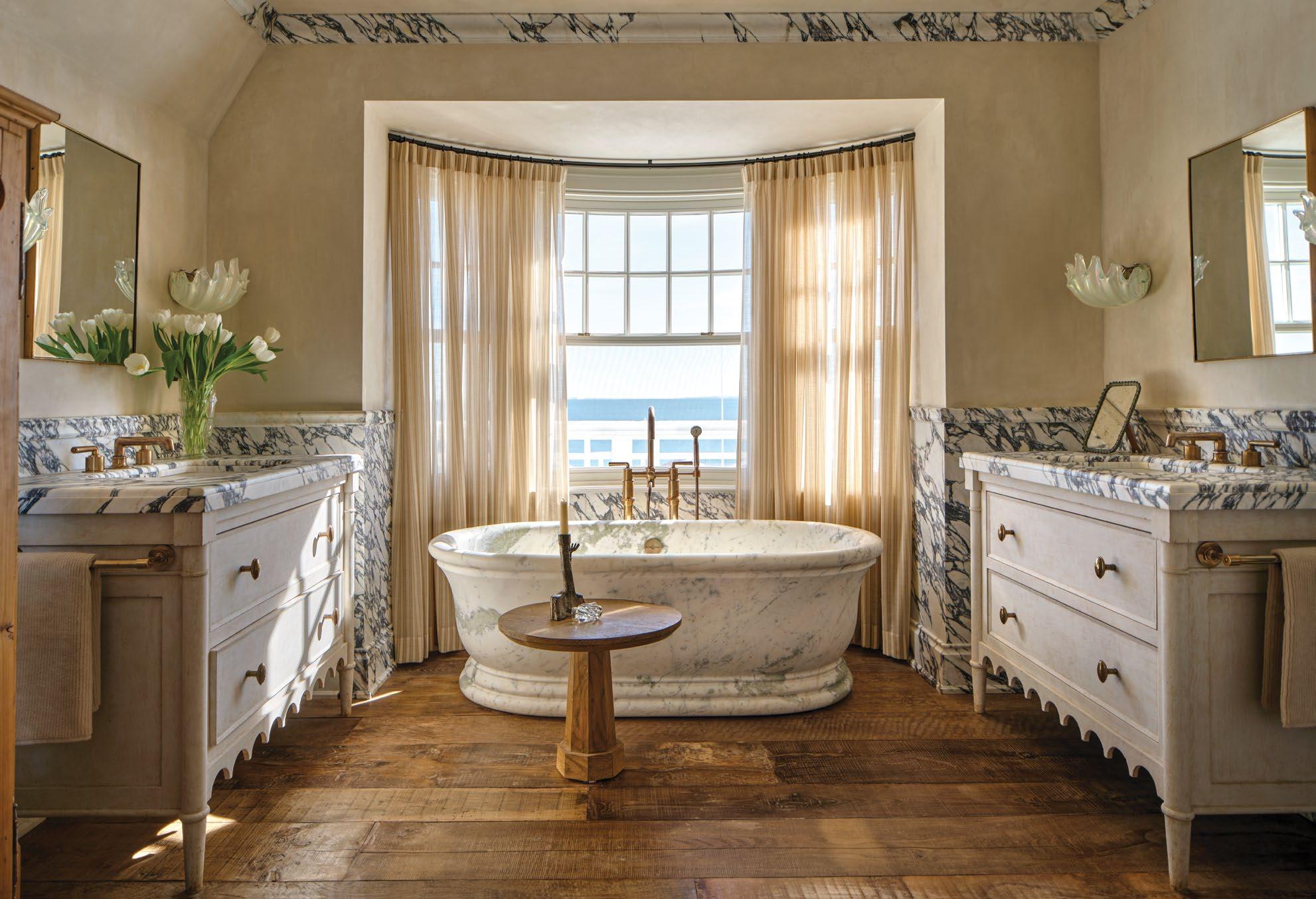


Margaret Mintz was my Residential (Design) I instructor and she was formative for me. She had such refined taste, was so helpful in bringing reality to our lessons, and could show us how best to control a wide-tip Prisma marker on vellum; she just knew everything!” she says. “I really hope I can be as impactful for others as Margaret Mintz was for me.” Hayden Taylor adds that Barbara Lowenthal (NYSID’s former associate dean) was another formative instructor during her time at NYSID. “Barbara took deep interest in concepts I would share with her and helped push me to turn them into design metaphors,” Hayden Taylor says. “And I would be remiss to not mention Dr. Ellen Fisher (NYSID’s dean and VP for Academic Affairs), who is such a unicorn in the industry in the best way. I was very fortunate to have Ellen as my instructor for many courses. I’ve learned so much from her and do my best to emulate her earnest approach.”
THE BEST INTERIOR DESIGN IS STORYTELLING
There are many technical aspects of interior design–project management, adhering to building codes, software skills–that have little to do with artistry, but every once in a while, a dream project comes along to remind a practitioner
New
OPPOSITE PAGE, TOP AND BOTTOM: PRIMARY BATH AND FAMILY ROOM OF THE WATCH HILL, RI, PROJECT; LEFT: SUN ROOM WITH HANDMADE TILES. PHOTOS BY TREVOR TONDRO/OTTO.
that interior design is a highly symbolic and intimate form of storytelling. For Hayden Taylor, that project was a complete renovation of a historic family beach house in Watch Hill, Rhode Island, that Jeremiah Brent Design began in 2020. The clients wanted a “granny-chic coastal” aesthetic that honored the history of the home and the seaside community and anticipated the different ways the family used the space throughout the day as coordinated with their geographical location.
When the demolition crew broke through a plaster wall around a century-old brick fireplace, Brent and Hayden Taylor discovered something surprising. “More than a century ago, someone had drawn a two-dimensional portrait of a Victorian bust in the wet concrete.” recounts Hayden Taylor. The rough sketch, which was hidden for a century, captured the imagination of Brent and Hayden Taylor. This became a discrete motif throughout the house: an emblem on matchboxes and a reproduction on hand-painted Portuguese tiles in the dining room, as a tribute to residents of the past. Says Hayden Taylor, “Our process at Jeremiah Brent Design always starts with dynamic storytelling, and that’s what makes every interior unique.” •
Jeremiah Brent Design has created a new scholarship and internship opportunity specifically for NYSID students. The annual scholarship of $5,000 is open to students entering the third year of the BFA or the second year of the MFA1 or MFA2 and culminates in a semester-long internship. The application for the scholarship involves a personal essay, and a sample of a residential project. Says NYSID alum Holly Hayden Taylor, executive design director of Jeremiah Brent Design, “We hope this award not only provides financial assistance, but also a meaningful connection to the studio’s values and creative philosophy.”
Introduced by Wendy Goodman
Introduced by Zach Gibbs, co-founder
The Shade Store
Jeremiah Brent Design Scholarship & Internship


Mona Nahm ’20 (MFA1) didn’t set out to become a designer of affordable housing. Nonetheless, she finds herself at the vanguard of a movement to alleviate the housing crisis one beautiful, healthy, and sustainable building at a time. She spearheaded Y.A. Studio’s commitment to follow the Living Building Challenge’s Core Green Building Certification standards for 4200 Geary, a new 98-unit senior affordable housing project in San Francisco’s Richmond District, serving a population that includes formerly unhoused seniors.
Reimagining What Affordable Housing Can Be
TOP: EXTERIOR OF 4200 GEARY.
ABOVE : THE COMMUNITY ROOM OPENS INTO A COMMUNAL YARD. PHOTOS COURTESY OF Y.A. STUDIO. OPPOSITE PAGE: MONA NAHM.

IN THE UNITED STATES, THERE’S a shortage of 7.3 million homes affordable and available to households that qualify as low income, according to the National Low Income Housing Coalition. Many states have incentivized the development of affordable housing with tax credits and subsidies, while others legally mandate municipalities to provide a quota of affordable housing. NYSID alum and faculty member Mona Nahm , LFA, LEED AP BD+C, WELL AP, CID in CA, RID in NV, is part of a new wave of designers and builders determined to go beyond providing basic shelter to create affordable housing that’s healthy, healing, and community-building.
Nahm never planned to work in the affordable housing sector. During her final year at NYSID’s MFA1 program, Nahm interned for Perkins Eastman New York in the Interior Healthcare Studio, under the auspices of NYSID alumna Maureen Carley-Vallejo. It was such a great experience that Nahm envisioned a career for herself in healthcare design. Nahm, who immigrated to the United States from Thailand as a child, was unhoused for almost a year when she was only 16 years old, a month of which she spent on the streets. Later, she and her mother stayed in weekly-rate motels. “My own experience with homelessness taught me a fundamental truth: Stability

LOBBY. PHOTO BY MONA NAHM, COURTESY OF Y.A. STUDIO.

begins with a safe roof over one’s head. Without a place to shower, sleep, and access transportation, finding employment would have been nearly impossible. Securing temporary housing allowed me to find a job at Chicken Delight in Hollywood. Though the pay was minimal, it provided a pathway to regaining my dignity,” she says. This period of homelessness prevented Nahm from finishing high school. She went back to get her GED when she was 26 and went on to receive a BFA and two MFAS, not to mention the highest-level credentials in interior design and sustainable building practices. “I never wanted to work on affordable housing because it was too close to my own experience,” Nahm says. “I didn’t want to feel like I was back in my traumatic memories. But then, I fell in love with the work . . . Now, I’m driven to show that with the right support, people can rebuild their lives and contribute to a healthier society.”
Nahm currently works as a senior designer at Y.A. Studio, a forward-thinking collective of designers and architects with a mission to bring social responsibility into every project, and a portfolio that includes every type of affordable housing project in California. Her firm works on housing for transitional age youth involved in the foster care system, family intake developments, transitional housing for individuals (single-room occupancy facilities), and senior affordable housing. She found the job because her husband worked for the founding principal of the firm, Yakuh Askew, early in his career. When Nahm and her architect husband needed to move from New York, back to their home of San Jose, to be closer to elder family members during the COVID-19 pandemic, Askew was impressed by Nahm’s portfolio, and hired them both.
In 2020, Nahm jumped into the 4200 Geary senior housing project a week and a half before the team had to give the client, the Tenderloin Neighborhood Development Corporation (TNDC), a major presentation of the interiors. “TNDC is one of the largest developers of affordable housing in California,” explains Nahm. “They also have a unique business model. They not only oversee the design and construction of these buildings, but they also manage them, developing programs that help support the tenants.” Nahm was tasked with the concept for the ground floor public spaces. For this first meeting, she designed clay models and schematics of a lobby that would be safe and welcoming for seniors, many of them formerly unhoused. She envisioned expansive windows that would fill the space with natural light and views, as well as planters at the entrances with greenery that extended from the
outside to the inside, creating a connection to the outdoors. The clients loved her presentation of the lobby, which drew on what she learned about wayfinding and biophilia from her work on hospitals.
ENTERING A PILOT PROGRAM FOR THE LIVING BUILDING CHALLENGE
In the fall of 2020, the client, TNDC, reached out to Y.A. Studio to ask the team to help them create a proposal. The goal was to become part of a pilot program for affordable housing developments to participate in the Living Building Challenge, a certification process that “provides a framework for designing, constructing, improving the symbiotic relationships between people and all aspects of the built and natural environments.” According to Nahm, Living Building Challenge certifications are regarded as the industry’s most rigorous measures of sustainability in the built environment. Nahm volunteered to create the proposal under the auspices of her firm’s two partners, Martine Paquin and Yakuh Askew. She says, “the presentation skills I learned at NYSID made me feel confident I could create this proposal. I was unfazed by the technological demands.” The proposal was a success, and the firm was selected for the fourth cohort of the Living Building Challenge Affordable Housing Pilot Program. Nahm became her firm’s liaison with the nonprofit that runs the program, Living Future, obtaining Living Future Accreditation (LFA) along the way. She says, “Being in the pilot program involved a monthly call with a cohort of all the teams working on affordable housing. Some of the people in this cohort were the principals of huge firms like David Baker Architects and Van Meter Williams Pollack LLP, and there I was, just 6 months out of design school, so gung ho and happy to be able to foster my love of healthy design.”
One of the biggest challenges of designing sustainably for affordable housing is sourcing healthy, environmentally responsible materials that allow the builder to remain competitive as they bid on major projects. To help architects and designers identify which materials are toxic, Living Future maintains The Red List, an evolving guide that identifies “the worst of class” chemicals used in building materials and FF&E, substances that pose risks to human health and the environment. Nahm became one of her cohort’s authorities on how to specify Red List-free materials within a tight budget. (Much later Susan Puri , Living Future’s director of affordable housing, invited Nahm to be a peer reviewer for a “Best Practices for Red List Free Affordable Housing” paper).

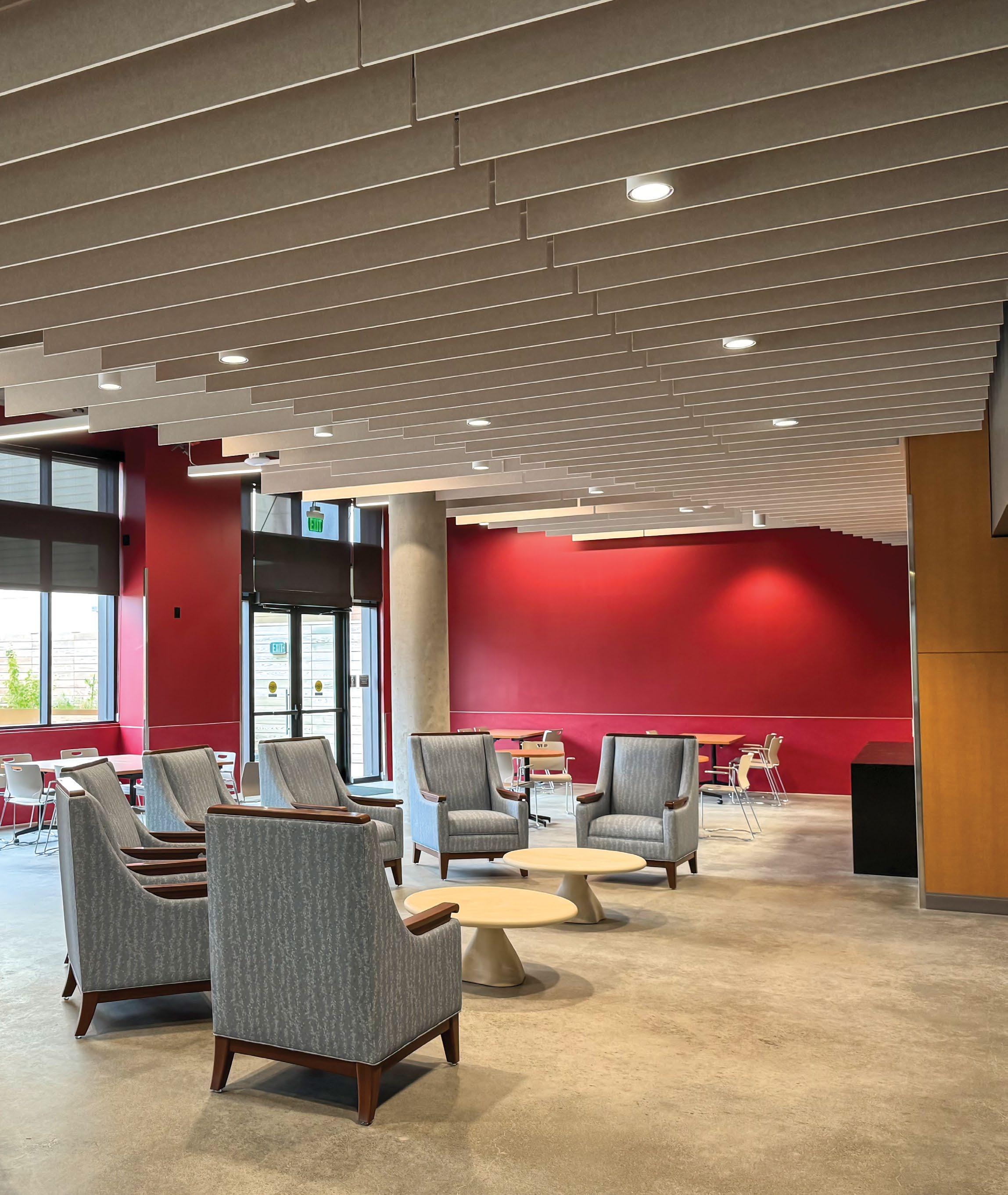
COMMUNITY ROOM. PHOTO BY MONA NAHM, COURTESY OF Y.A. STUDIO.
FOLLOWING THE CORE STANDARDS OF THE LIVING BUILDING CHALLENGE
There are different types and levels of Living Building Challenge (LBC) Certification. Nahm’s team pursued LBC’s Core Green Building Certification for 4200 Geary. The required imperatives are: 1. Ecology of Place, 2. Responsible Water Use, 3. Energy & Carbon Reduction, 4. Healthy Interior Environment, 5. Responsible Materials, 6. Universal Access, 7. Inclusion, 8. Beauty & Biophilia, and 9. Education & Inspiration.
These imperatives became the North Star of the team’s design process, guiding large and small design decisions over the course of years. One of the core imperatives, “Inclusion,” challenged designers and developers to create ongoing employment opportunities for the residents of the building and the neighborhood, so Nahm designed retail and office space on the ground floor. Another imperative, “Human-scaled Living,” asked that the building facilitate the uptake of human-powered or public transportation to lower the consumption of fossil fuels, so bike parking is built into 4200 Geary.
The “Beauty & Biophilia” imperative took the team far beyond the decorative. The metaphor Living Future uses to teach its imperatives is the petals of a flower, and Nahm found herself influenced by this graphic. “The building’s curved corners were intentionally designed to echo the organic shapes of flower petals and natural forms,” says Nahm. “This design element, particularly evident at the ground level, entry, exterior community room, and backyard, was intended to soften the building’s connection to its surroundings and celebrate nature’s inherent curves.” Former Y.A. Designer Uzoma Idah and Nahm came up with the strategy to push the community room deeper into the courtyard to foster greater connection to the outdoors. They envisioned a space filled with soft, organic forms, both because curves are safer than edges for seniors with limited sight and mobility, and because they make the space feel homey.
The LBC standards for the “Responsible Materials” imperative set a high bar, advising that 50% of the wood used is salvaged or Forest Stewardship Council certified; 20% of the materials are sourced locally to reduce embodied carbon; and a specified number of products have Declare labels that demonstrate they are free of Red List chemicals. In response, the team specified no formaldehyde added in casework, flooring that’s phthalate free, no-VOC paints, and gypsum wallboard and acoustic baffles free of any harmful Red List chemicals.
WHAT IT MEANS TO BE PART OF THE SOLUTION
The grand opening of 4200 Geary, now known as 383 6th Avenue, in summer of 2025 was the first of the affordable housing projects Nahm has worked on that she has gotten to see through from conception to completion. It will take more than a year to determine whether 4200 Geary achieves LBC Core Green Building Certification, because the process requires long-term documentation of water and energy use. Nonetheless, the building is already GreenPoint Platinum Rated, an important achievement. Says Nahm, “This outcome was the result of intense collaboration. Y.A. Studio Director Bradley Sugarman, Partner and Interiors Principal Martine Paquin, Architect Robert Gilson, and I had to work closely with our sustainability consultant, Lisa Marshall at Sage Green Strategies to maintain high standards.”
Nahm is currently working on a family building with units dedicated to “transition-age youth.” This high-profile project will likely serve some teens in the foster care system, and she’s incorporating the principles she learned from the Living Building Challenge. She gets tremendous satisfaction out of knowing that people who have endured trauma and hardship will live in environments her team designed to promote well-being. “Those experiencing homelessness could be our colleagues, neighbors, friends, or family. Their situations might arise from countless factors: loss due to fires or floods, health crises, lack of support as a senior or because of aging out of foster care, mental and physical health struggles, unstable upbringings, abusive relationships, or simply being down on their luck,” Nahm says. “Ignoring their plight weakens the very fabric of our society. I feel privileged to play a role in helping others recover.” •
Collaborators for 4200 Geary
Y.A. Studio: Yakuh Askew, Martine Paquin, Bradley Sugarman, Robert Gilson, Mona Nahm, Shoshana Herzog, David Piper, Priti Pai, Uzoma Idah, Natalie Riccomini
TNDC: Colleen Ma, Sam Ruiz Cervantes
GC: Nibbi Brothers
Sustainability Consultant : Sage Green Strategies
MEP Consultants : Engineering 350
Structural Engineer : Tipping Structural

PHOTO COURTESY OF Y.A. STUDIO.
Online Degrees Make Design Dreams Possible
An overview of distance learning at NYSID with student perspectives from Dorothy Hill, an AAS distance-learning student who was studying from Amsterdam, Netherlands; Nicole Hand ’25, a BFA distance-learning student who was studying from Denver, Colorado; and BFA distance-learning student Haruko Utsuki ’26, who is based in Toronto, Canada, and took a semester abroad in Florence, Italy.
IF YOU’RE DREAMING OF studying interior design, there’s no better place than the New York School of Interior Design (NYSID). Architectural Digest has singled out NYSID for producing “critical thinkers who can look at design through social, cultural, and historical lenses.” But, for many prospective students, uprooting their lives for higher education in New York City is not an option. NYSID has some of the best online degree programs in the world, including a professional distance-learning BFA that has been accredited by the Council for Interior Design Certification (CIDA). “The clearest benefits to students of a CIDA-accredited program are an assurance that their education will be of the highest caliber, and that it will prepare them for the NCIDQ exam when combined with work experience,” says NYSID VP for Academic Affairs & Dean Dr. Ellen Fisher. NCIDQ certification is important for all designers, particularly those who hope to
become licensed as professionals and lead interior design departments.
For online courses, NYSID gives students the option to take a DR section (“real-time” courses taught in Zoom with live interaction between the students and faculty); or a DL section (asynchronous online courses, with personalized feedback from faculty, which allow students to work on their own schedules). All of the courses are organized and run on the Canvas platform, the College’s learning management system. Prospective students need not worry about purchasing software to study. Freya Van Saun , NYSID’s director of blended and online learning, says, “All of the software systems come with the student package. Zoom, Adobe, and Microsoft Suite are integrated into Canvas so it’s a seamless experience for the student, just clicking a link. Canvas is rich with the ability to give video and written feedback with marked up projects. Programs

such as AutoCAD and SketchUp are all supported in classes, and our IT staff are available to students.”
Van Saun contends that it’s NYSID’s online faculty, and the way they are trained, that makes the College’s online programs extraordinary. NYSID faculty are often the owners of successful design firms, including Amy Everard , Jeffri Boisvert , and Alejandra Munizaga , the online instructors praised by students in this article. Van Saun says, “Our teachers are committed educators with design careers, who teach because they choose to. To date, NYSID’s training of online faculty has been one-on-one. We take a very personal approach to supporting our online instructors because we are a small institution, and we want this same intimacy to translate into the classroom setting. We are trying to replicate the feeling of being in an in-person classroom in that we want the teacher to have ownership of what they are teaching and feel a direct engagement with individual students.”
Studying in NYSID’s online programs does not necessarily mean staying at home for the whole course of your degree. Students enrolled in distance-learning degrees can participate in travel study, come to New York to take an in-person course, and/or switch into an in-person program at any point in their academic journey. Indeed, many of NYSID’s online students are local to the New York metropolitan region. “We offer flexibility because we want to remove the obstacles that keep people from pursuing the design education they have always wanted,” says David Sprouls, president of NYSID.
STUDYING FROM ABROAD & MANAGING A DIFFERENCE BETWEEN TIME ZONES
Dorothy Hill , a native of Canada and Dutch citizen who was studying in NYSID’s online Associate in Applied


Sciences in Interior Design (AAS) from Amsterdam, in the Netherlands, was previously a journalist for Bloomberg, and an investor relations and digital strategy executive for various European banks, before pursuing her degree at NYSID. It has always been her dream to buy and renovate a historical home in Italy. When she entered her 50s, she decided to blend her aspirations for a new career with the adventure of designing a home on Lake Como and eventually living in it. Hill was not ready to commit to a full degree, so she tried out NYSID by starting in the Basic Interior Design (BID) certificate program online and transferred into the distance AAS program because she found what she was learning, and how she was learning it, compelling. All NYSID’s undergraduate programs “stack” into each other, so if a student starts with the BID, they can apply credits to the AAS, and ultimately to the BFA, all of which are both offered in person and online.
Hill says, “The program works very well virtually.”
The asynchronous (DL) online studios and electives have exceeded Hill’s expectations. “Because of the time difference between Amsterdam and New York, I took the asynchronous versions of the residential studios,” says Hill. “There were deliverables due for every module, and my professors would allow us to turn in work-in-progress during the week before the final submission at the end of the week. The teacher would make a video of herself with my project on screen and give verbal and visual feedback. The feedback cycle was really very effective.”
Her favorite courses thus far have been two studios in
HILL
Dorothy Hill (AAS) Amsterdam, Netherlands

Residential Design I & II, and the Design Process course, taught by alum Alejandra Munizaga ’11 (BFA), principal of Natura Interiors. “The first half of the course was analyzing iconic houses from famous architects, examining why each architect made the design choices she did. For the second half, we reverse-engineered the design process and applied design decisions to a project, an artist’s studio in the woods,” says Hill. “Alejandra was organized, and the course was very clearly structured.”
Despite studying almost entirely asynchronously, Hill has made friends in the program. Freya Van Saun explains, “Even in the asynchronous classes, the teachers offer optional ‘open studios’ each week and students have the opportunity to be together in a real-time, relaxed, and unstructured forum.” This was Hill’s experience. “There are group calls, and you start to see the same people in numerous classes,” she says. “I have made some real friends and have contact with them outside of class. Like-minded people find each other. I appreciate that it’s a mix of career switchers and people fresh out of high school.” One of her American design-school friends has recently visited her in Amsterdam.
GETTING A WORLD-CLASS DEGREE FROM THE MOUNTAINS OF COLORADO
At the time of this interview, Nicole Hand was a senior enrolled in the online BFA studying from Denver, and sometimes Silverthorne, Colorado, where she frequently skis. She was in the end stages of designing her thesis and gearing up for NYSID’s two-week travel study course to China, taught by Dr. Zhijian Qian , an expert in Chinese art and design.
In 2020, Hand, who has an undergraduate degree in psychology from the University of Maryland, lived in New York City and worked in recruitment for a private equity firm. The career didn’t feel like the right fit, especially since she was working entirely online from her New York City apartment during the pandemic. She took a road trip to Colorado and decided that she wanted to move there, where she had access to outdoor activities, and also that she needed to change her career. She says, “I did my research and quickly learned NYSID has a better reputation than many of the interior design programs out here.” NYSID’s online BFA meant she didn’t have to choose between her academic goals and the lifestyle she envisioned for herself. She says, “I’m thrilled with my choice to study online at NYSID. I have been really happy with the instructors, advisors, and staff. When I had a technological question or personal issue, such as breaking my arm while skiing, the people at NYSID helped me.” She’s been able to work part time, most recently as an in-store designer at CB2, while studying full time.

Nicole Hand '25 (BFA) Denver, Colorado, USA
PATHWAYS SPINA BIFIDA CLINIC PROJECT BY NICOLE HAND
Hand has chosen synchronous (real-time) studios in recent years because she prefers them. “Generally, the format of these ‘live’ studios is that the first half is teaching and the second half is working,” Hand explains. “Each student gets a full 20 minutes to present work and receive feedback in what are called ‘desk crits.’ The teacher draws on your project on screen and talks about your work, and so do your peers.” She adds, “I have found that the ability to watch recordings of the ‘desk crits’ after the class is very helpful to my revision process.”
Hand has gotten a lot out of her teachers, many of whom are practicing designers. She took Architectural Woodwork Detailing and Kitchen and Bath with Jeffri Boisvert. She says, “These are very construction-document-heavy courses and Jeffri was excellent at teaching us how to draw the documents with precision. For example, we would have to draft all the cabinetry for a mudroom, so that we could communicate to the millworkers exactly what it was going to look like and how it was going to connect to the wall. One of the most useful things was that he did the projects alongside us and showed us his own process.” Another of her favorite courses was Contract Design III, a studio taught by Amy Everard, principal of Soft Landing Studio. In this course, Hand designed a Spina Bifida Clinic and a preschool that specialized in ADHD. She says, “Amy was so good at giving us resources to help us research and source very specific furnishings and materials, like hospital-grade doors and soundproof ceilings.”
Hand is culminating her NYSID education with a
two-week travel study course in China, for which she received the Anne K. Duffy Travel Study Scholarship. Some of NYSID’s distance learning students get in-person experience with instructors and peers by participating in the college’s unique Travel Study programs. NYSID’s leaders believe that the best interior design education comes from a combination of classroom learning and getting out in the world to find inspiration in threedimensional space and regional design traditions. NYSID offers students the chance to take ten-day to two-week travel courses over winter and summer breaks. The courses are taught by faculty members who have expertise in the design history of the region. For 2026, the Office of Academic Affairs is planning travel-study courses to destinations in Southern India (over winter break) and possibly Spain, Morocco, and New York, USA (in late spring). For those who want the full study abroad semester experience, NYSID also offers a spring semester program in Florence, Italy, for undergraduates, in partnership with the Santa Reparata International School of Art (SRISA).
FROM DISTANCE LEARNING IN TORONTO TO A SEMESTER ABROAD IN FLORENCE!
Haruko Utsuki , a student in NYSID’s online BFA, is a Canadian citizen based in Toronto, who was taking NYSID’s semester abroad in Florence, Italy, at the time of this interview. She spent decades working as a corporate translator and the assistant to the president of Honda Canada as she prepared to put her children through college. When she started in NYSID’s distance learning BFA in 2023, she was still working full time in a 9-to-5 job, so she required maximum flexibility, and she studied part time. “One of the things that drew me to NYSID was their sensitivity to career changers,” she says. “I was told from the start that I could switch from the online to in-person degree at any time. This was an

SANT’ORSOLA CONVENT PROJECT BY HARUKO UTSUKI
indication of inclusiveness, and it encouraged me to try to pursue my dream. My studies have been successful because the program is so flexible.”
For her first years at NYSID, Utsuki took a combination of synchronous (DR) and asynchronous (DL) design courses from a distance. “Synchronous and asynchronous studios worked equally well. The professors were very responsive to email, and quick to get back to you. The video feedback on each project was helpful. Those are the things that made online learning successful.”
Utsuki remained in her full-time job as she studied, until she saw an email from the Office of Academic Affairs announcing a merit-and-needs-based scholarship opportunity for the study abroad semester in Florence. She had always felt an affinity with Italian design because she was born in Japan and is drawn to the combination of the traditional and contemporary in design. When she heard that she had received the scholarship, she took it as a sign, resigned from her job, and decided to commit to a future in interior design, the profession she had always dreamed of. She enrolled full time in the BFA and traveled to Italy.
Every spring, NYSID students take their studio and technology courses with an onsite NYSID instructor or online, while SRISA instructors teach the electives. In her semester in Florence, Utsuki has had an opportunity to take an in-person Residential Design studio with NYSID instructor Warren Ashworth , who challenged her to design an apartment in the footprint of the Sant‘Orsola convent constructed in the 14th century, which they visited. Says Utsuki, “Studying in person with Mr. Ashworth and getting to know him well has been great. He shares many of his experiences as an architect and interior designer with us, and this enriches the course.” She adds, “I am taking an elective in History of Italian Design with a local SRISA historian and instructor. It’s amazing because I am hearing the history of Italian political struggles while seeing how design mirrors the way a country changes.”
She says, “The combination of studying online, and then studying abroad in Florence, has developed me as a designer in a very positive way. Seeing the different ways people live makes me think about having a solid reason for every design choice I make. I question why I might want to apply this style, object, or color, and how it relates to history and culture. This has made me a better designer.”

THE NEXT PHASE FOR ONLINE LEARNING AT NYSID
Freya Van Saun has discovered that the digital-learning format provides a unique opportunity to diversify expertise and bring more than one teacher into a digital course. “Faculty are always trying to figure out how to improve the courses,” she says. “There is ongoing faculty engagement and collaboration in how the courses are built. Our online courses are not robotic and static. They evolve. We are currently looking at a way to bring in multiple faculty voices in a digital format, to let each professor talk about what they’re passionate about. There will be a central instructor, but also short videos and guest sessions with other experts. This will make the courses even better.” •
Learn More About NYSID’s Online Programs
The NYSID academic programs available online are the BID (Basic Interior Design certificate), AAS (Associate in Applied Science), BFA (Bachelor of Fine Arts), MPSH (Master of Professional Studies in Design of Healthcare Environments),MPSL (Master of Professional Studies in Lighting Design), MPSM (Master of Professional Studies in Digital Practice Management), and the MPSS (Master of Professional Studies in Sustainable Interior Environments). The College maintains rolling admissions.
• For more information about the College's online learning degree programs, visit nysid.edu/online-learning
• For questions about studying at NYSID, reach out to admissions@nysid.edu or visit nysid.edu/admissions
Haruko Utsuki (BFA) Toronto, Canada
CIDQ and IDEC Donate Their Archives to NYSID

COPY OF THE 1973 NATIONAL SOCIETY OF INTERIOR DESIGNERS QUALIFICATION
EXAM COURSE OUTLINE FROM THE IDEC RECORDS.
The New York School of Interior Design’s Archive becomes the repository for the history of interior design education, examination, and the profession, as well as a key resource for scholars.

LOREN SWICK, WILL CHING, NANCY BARSOTTI (SEATED), BUIE HARWOOD (SEATED)


EARLY ISSUES OF THE JOURNAL OF INTERIOR DESIGN AND MEMBERSHIP DIRECTORY FROM THE INTERIOR DESIGN EDUCATORS COUNCIL (IDEC) RECORDS.

PHOTOGRAPH OF A CONTINUING EDUCATION CLASS
SELECTION FROM THE 1973-1983 FOLDER OF PRESS RELEASES FROM THE IDEC RECORDS.
SELECTION OF THE CONTINUING EDUCATION MONOGRAPH SERIES FROM THE COUNCIL OF INTERIOR DESIGN QUALIFICATION (CIDQ) RECORDS.


IN APRIL, ON A LONG TABLE in the NYSID Library, Billy Chi Hing Kwan , NYSID’s director of the library and archives, and Nora Reilly, NYSID’s archivist/librarian, began to explore the contents of the many banker boxes of archives that arrived from the Council for Interior Design Qualification (CIDQ), along with a deed of gift, this March, 2025. This assemblage of papers from interior design’s core certifying organization is a treasure that documents the evolution of the interior design profession and its body of knowledge since the organization’s inception in 1972.
This important donation to NYSID’s library comes on the heels of another: the Interior Design Educators Council’s (IDEC’s) gift of its archives to NYSID in 2024. The New York School of Interior Design is also in negotiations with one of interior design’s largest professional organizations to obtain their archives. Kwan says, “NYSID’s vision is to become the research center and archive repository for the histories of interior design profession and education.” Says Kwan, “Archival material that is sensitive should be preserved and protected because it’s a record of the truth. Once we make this accessible, it becomes an important resource on the history of interior design and its profession for scholars of many disciplines.”
NYSID’s archivists have begun the process of stabilizing the physical material from both organizations by properly housing the archives from IDEC and CIDQ in acidfree containers, so that they can later be described and cataloged in NYSID Archives’ online finding aids and ultimately digitized. NYSID’s team will be following the standards of the National Archives and Records Administration (NARA) and the Society of American Archivists (SAA).
One need not be a student or alum of NYSID to access the archives. NYSID will make the archives of both organizations publicly available in perpetuity.
BEHIND THE CIDQ DONATION
The Council for Interior Design
Qualification (CIDQ) is the premier certifying organization for interior design professionals. CIDQ develops
BILLY CHI HING KWAN, DIRECTOR OF THE LIBRARY AND ARCHIVES AND NORA REILLY, ARCHIVIST/ LIBRARIAN.
and administers the NCIDQ exam, which tests interior designers’ knowledge of core competencies required for professional practice in the industry. The organization also advocates for the reasonable regulation of the interior design profession, in the service of public health and safety, state by state. Explains NYSID VP for Academic Affairs and Dean Ellen Fisher, PhD, “The role of licensure is key to the definition of a profession. CIDQ creates and administers the exam that is used by every state and in Canada as one of the requirements of licensure and is therefore key to documenting the history and growth of interior design as a recognized profession.”
CIDQ’s donation of its archives to NYSID was almost a decade in the making. It began with conversations between Thom Banks, the long-term chief executive officer of CIDQ (who retired on April 30, 2025), and Dr. Fisher. Ten years ago, as the organization was relocating its headquarters to Virginia, there was a concern that some of the organization’s history would be lost or inadequately stored. Fisher met with the CIDQ board to discuss the process and answer questions. Kwan and Reilly visited CIDQ’s headquarters in Alexandria, Virginia, in person to inspect the materials in 2017.
“As part of celebrating CIDQ’s 50th anniversary last year, we spent a lot of time going through boxes of organizational documents and photographs to help better share the organization’s history with our members and stakeholders,” says Banks. “We are at a stage in our organizational development where the number of individuals that participated in the formative stages of the organization is dwindling and as a small organization, we’re simply not equipped to preserve our history or archives. The process by which the NCIDQ exam, the foundational component

of regulation for the profession, was developed and has evolved needs to be documented for future generations. Our board is pleased that CIDQ’s history will now be protected and preserved, along with those of other interior design organizations, in a central and accessible repository for future generations.” CIDQ donated $5,000 this year to help NYSID establish and maintain the archives. Both CIDQ and NYSID envision an ongoing relationship with opportunities for additional transfers of CIDQ material and further support of the archive.
A PEEK INTO THE CIDQ ARCHIVES
Kwan and Reilly are able to give an overview of the contents in broad strokes. Says Kwan, “What I think is interesting is tracking when subjects such as lighting for safety and well-being, culturally sensitive design, and sustainable interiors entered the discourse, and began to change the landscape of the profession. It would be fascinating to do a decade-by-decade comparison of materials relating to the exams.” The organization began to coalesce in 1972 and formalized as a nonprofit in 1974, and the records go back to its very beginning. Reilly says, “Having the organization’s records of board meeting minutes, annual reports, and bylaws will allow researchers to track the activities and key players of NCIDQ from its earliest days. The conference proceedings will be fascinating to look at because each year there is a theme, and these themes are directly related to what the profession was concerned about at the time. The materials relating to exams, such as the study guides, are incredibly valuable, as are the materials related to the organization’s advocacy work surrounding state regulation.”
EXPLORING THE IDEC ARCHIVES
The Interior Design Educators Council (IDEC) is the nation’s premier professional organization for interior design educators in North America, as well as a community committed to scholarship that shapes the future of the industry. It was established in 1962 and officially named during its first conference in 1963. “IDEC entrusted NYSID with its archives because the college has a long-standing reputation as a leader in interior design education and a demonstrated commitment to preserving and honoring the legacy of the discipline. NYSID’s mission aligns closely with IDEC’s values, particularly in promoting scholarly inquiry, educational advancement, and the history of the interior design profession,” says Susan Ray-Degges, PhD, IDEC historian, who was instrumental in the process of transferring the archives to NYSID.
IDEC donated 31 boxes of materials dating back to its founding in 1962. “These materials—including a full set of the Journal of Interior Design from 1975 to 2014, conference proceedings, photographs, videos from past events, biographies and memorials of IDEC fellows, teaching resources, and historical artifacts collected by the previous IDEC historian, Buie Hardwood—not only document the evolution of the field but also capture the voices, values, and pedagogical innovations of interior design educators across decades,” says Ray-Degges. “The archive allows researchers to trace the profession’s intellectual roots. It’s not just a repository of the past—it’s a resource that can fuel new ideas and scholarly work.”
Among the archives, there are photographs of the IDEC annual meetings and conferences, and all the people who were involved. “Having board meeting minutes, annual reports, and bylaws allows researchers to track the activities of the organization and its key players from the very beginning,” says Reilly. NYSID hosted the IDEC annual meeting last year and Kwan was able to put up photos and crowdsource answers to the identity of some of the historic figures in the photos. Reilly, NYSID’s archivist, also points toward the wonderful oral histories and videos gathered by Hardwood for the organization’s 50th anniversary in 2012, an incredible first-person resource.
“IDEC deeply appreciates how the New York School of Interior Design has established one of the premier scholarly archives dedicated to the history of interior design,” says Dr. Bryan D. Orthel , IDEC president (2025-2026). “The resources in the NYSID archive—including the IDEC materials—chronicle the creation of a profession. Collecting and protecting this record preserves ideas. Interior design education transfers these ideas across generations—each generation adding and adapting—so our students are prepared to create the better world we seek.”
HOW AND WHEN YOU CAN ACCESS THE CIDQ AND IDEC ARCHIVES
Reilly estimates that portions of both archives will be available by request as soon as Fall 2025. To make a request, reach out to Archivist/Librarian Nora Reilly at library. info@nysid.edu or nora.reilly@nysid.edu.
At NYSID, these archives of major interior design organizations are complemented by the special collections and archives of a number of important interior designers, artisans, and furniture designers. For more information, explore NYSID’s Archives & Special Collections at library.nysid.edu •
CELEBRATIONS / Commencement 2025

Commencement 2025
Design journalist Stellene Volandes
and renowned designer David Kleinberg
receive
honorary doctorates and share wisdom with NYSID’s Class of 2025.
“I am extremely proud of how, collectively, the Class of ’25 has embraced the school’s core values of fairness, openness, and care for others. The need for our school to foster a culture of belonging is evergreen, but perhaps even more important today as conflicts rage around the globe and many feel unease about the future,” said NYSID President David Sprouls, on May 21, to the crowd that gathered at NYU Skirball Center’s auditorium to witness the Class of 2025 graduate. “I’m positive you will bring the same integrity that you exhibited at the college to the design community as a whole.”
On May 21, 103 graduated, including distance learners and those who were not able to attend in person. The degrees bestowed at Commencement were the AAS, BFA, MFA1 (Professional), MFA2 (Post-professional), MPSS, and MPSL. Said Ellen Kravet , Chair of NYSID’s Board of Trustees, “Since NYSID’s start, our student body has grown tremendously along with the number of
alumni who count the College as their academic home. We are so pleased that all of you are now part of that wonderful history as soon-to-be New York School of Interior Design alumni.”
TWO FORCES IN DESIGN SHARE THEIR WISDOM
NYSID Trustee Alexa Hampton introduced the first of two commencement speakers, Stellene Volandes, editor-in-chief of Town & Country, editorial and brand director of ELLE Decor, and author of Jewels That Made History from Rizzoli. Said Hampton, “The world of design isn’t run by designers alone. It is a complex and layered ecosystem powered by clients, artists, craftspeople, manufacturers, teachers, curators, connoisseurs, dealers, technicians, as well as those in the very necessary category of design journalism. I have the pleasure of introducing an exemplar who exists at the very top of this field.”
Vollandes shared advice from her unconventional and non-linear career, “Many graduation speeches urge graduates to never give up. I’m going to suggest the opposite. I’m going to ask you to consider the possibilities that open when you do give up when you exercise the power of the pivot.” She explained, “A pivot is not merely about leaving one thing behind to start another, it’s about taking all that you have learned and continuing on a path, but maybe you turn a bit to the right, or take the unexpected left turn just ahead of you.”
Ellen Kravet, Chair of NYSID’s Board of Trustees introduced the second speaker, David Kleinberg , an
internationally celebrated designer and principal of his eponymous firm who was inducted into the Interior Design Magazine Hall of Fame and honored with NYSID’s Albert Hadley Lifetime Achievement Award. Kleinberg was first named to Architectural Digest ’s AD100 list in 2012 and has been on ELLE Décor ’s A-List since 2011. He’s been a member of NYSID’s Board of Trustees since 2017.
The advice Kleinberg shared was characterized by the humility and gratitude that has endeared him to many. “Design, at its best, is an act of service. You’re stepping into someone else’s life to help them shape it. That is a responsibility, and a privilege. But it’s also a business,” he said. “That means respecting the process—budgets, timelines, the rhythm of collaboration—and learning from the many people who will know more than you do: carpenters, framers, fabricators, electricians, antique dealers. Listen to them.”
President Sprouls seemed to take great pleasure in referring to the speakers as “Drs. Volandes and Kleinberg,” as he draped doctoral hoods for the discipline of Interior Design over their shoulders.
TWO POWERHOUSE STUDENT SPEAKERS
The Class of 2025 selected two speakers to represent the student body. Amira Briggs ’25 (BFA), who spoke on
2025 Student & Faculty Achievement Awards
The Chairman’s Award
Catriona Morgan Mary Howard (BFA)
Carmen Clara Filomena Cruz (MFA1)
Christianna Thetis Theofanopoulou (MFA2)
The Ana Blanc Verna Award for Excellence in Interior Design
Sandhya Rajendran (BFA)
The Alumni Award
Taurean M. Jones (BFA)
Carissa Kim Pintello Sundberg (MFA1)
The Robert Herring Travel Prize
Crista Fernández Taha (BFA)
Hadley Wall Jones (MFA1)
The William Breger Faculty Achievement Award
Edwin Zawadzki
behalf of the undergraduates, said, “Trust yourself and know that the tough times at NYSID, when you didn’t think you were going to make it, pulling all-nighters and completing final design presentations, were not in vain. You have absorbed a great deal of information, not just how to design space, but how to receive criticism and choose the best parts of it to incorporate into your work. . .You can face anything.” Carissa Kim Pintello Sundberg ’25 (MFA1), representing the graduate students, said, “Starting now, we are no longer the designers of tomorrow, but of today. It is now our role to pick up the baton, and move the industry forward. We now get to shape not only the beliefs and vision of design, but the experience of the workplace itself, and who gets to be a part of it.”
REMEMBER THAT DESIGN CAN BE WORLD CHANGING
Before granting the 2025 Student & Faculty Achievement Awards, Ellen Fisher, NYSID’s Vice President for Academic Affairs and Dean summed up NYSID’s belief in the potential of interior design: “I know that our collective future as a community, a country, and a world will be better because of you and the wonderful spaces and places you are going to create.”

FROM LEFT: DAVID KLEINBERG, CARISSA KIM PINTELLO SUNBRUG, AMIRA BRIGGS, ELLEN KRAVET, STELLENE VOLANDES, DAVID SPROULS.
/ Gala

Gala 2025 Was the Most Successful Fundraiser in NYSID’s
History
On Tuesday, March 4, NYSID held its Gala 2025 at a private club in New York City, securing more than $726,000 for NYSID scholarships, a record-breaking number of funds raised at this annual event. This year, the gala sold out. “You could feel the energy in the room from the moment David (Sprouls) hit the podium,” says Ellen Kravet , chair of NYSID’s Board of Trustees. “I just want to take this opportunity to thank everyone who attended for their enthusiasm and say I have never been prouder of our NYSID community.”
Under the coffered ceilings of one of the most iconic interiors in the city, NYSID President David Sprouls opened the evening with the words, “You are an important part of our students’ transformation into the best-prepared interior designers in the industry.” The vanguard of the interior design community came out to celebrate excellence in the field, and more importantly, to support the next generation of designers. At the event, NYSID honored Alessandra Branca with the Albert Hadley Lifetime Achievement Award, Jesse Carrier and Mara Miller with the Larry Kravet Design Industry
Leadership Award, and NYSID alumna Beth Diana Smith ’15 (AAS) with the Rising Star Award (sponsored by the Shade Store). Said President Sprouls, “One of the reasons we’ve been so successful is the admiration this community has for the 2025 honorees.”
The Gala 2025 co-chairs were Chesie Breen , Ingrid Edelman , Alexa Hampton , Young Huh , David Kleinberg , and Betsey Ruprecht . Dennis Scully, host of the “Business of Home” podcast and the “Thursday Show,” as well as NYSID’s “Dialogues on Design” series, emceed the evening. The awards were beautiful, engraved Octogone vases, which were donated by Baccarat, the French luxury crystal company. Boatman Media produced videos about the honorees’ careers, which were shown at the event.
ALESSANDRA BRANCA WINS THE ALBERT HADLEY LIFETIME ACHIEVEMENT AWARD
Stellene Volandes, Town & Country editor-inchief, and ELLE Decor editorial director, introduced Alessandra Branca, founding principal of her eponymous



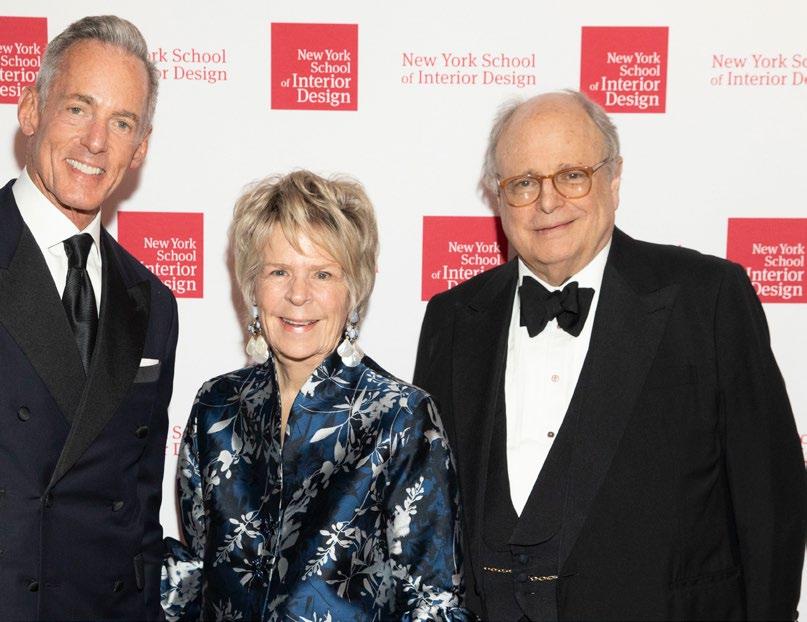
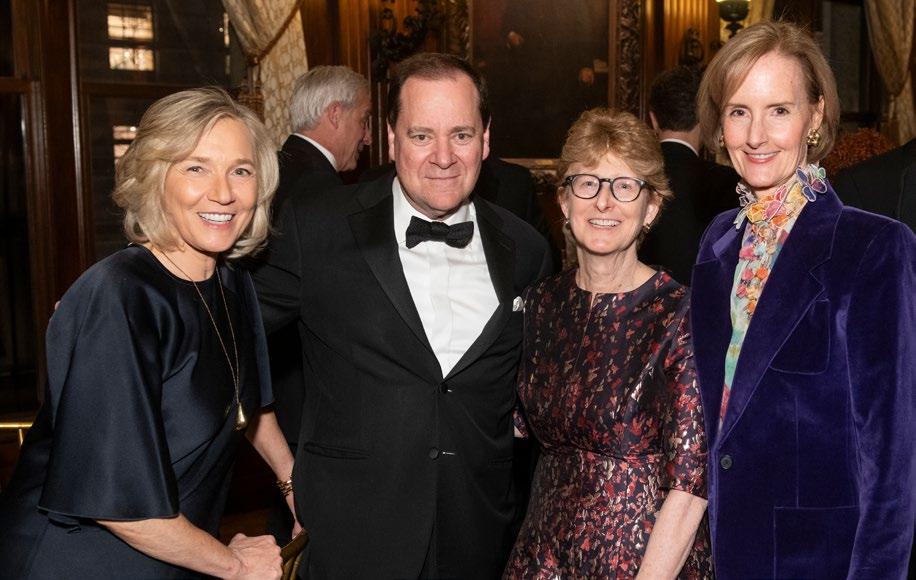

design firm as well as the furniture and fabrics line Casa Branca. After a heartfelt “grazie,” Branca said, “ It’s humbling to have my name anywhere near Albert Hadley’s name . . . What we do is wonderful, but it only matters if we do good while we do well.”
JESSE CARRIER & MARA MILLER WIN THE LARRY KRAVET DESIGN INDUSTRY LEADERSHIP AWARD
Jill Cohen , editor-in-chief of Luxe Interiors + Design and the executive director of Sandow Books, introduced her friends Jesse Carrier and Mara Miller, the founding principals of Carrier and Company Interiors, who also happen to be a husband-and-wife design duo. “Above all else, being here tonight takes us back to our very beginning. You probably know Mara and I met in design school.” Carrier said, “It was that education that was the foundation. . . It opened our eyes and minds to this industry. Education is key to making a difference to the next generation.”
BETH DIANA SMITH WINS THE RISING STAR AWARD
Zach Gibbs, co-founder and CEO of The Shade Store introduced Beth Diana Smith, founding principal of Beth
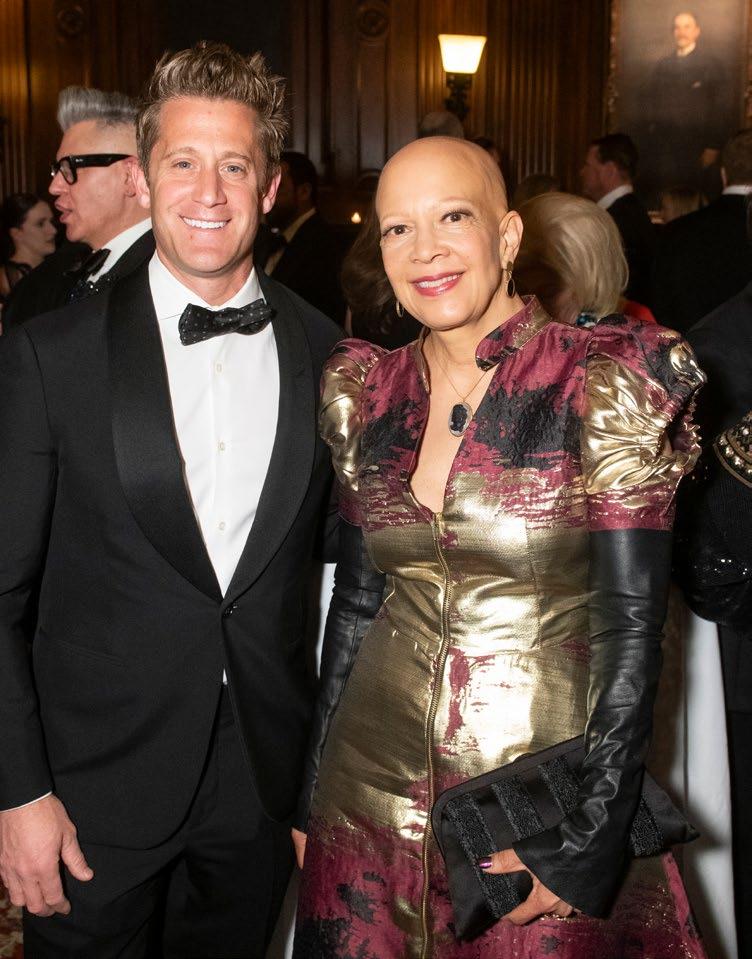
B:
PETER SPALDING, MARIE AIELLO, SWAGATIKA RATH, ELLEN KRAVET, DAVID SPROULS . C: DAVID KLEINBERG, BUNNY WILLIAMS, JAMES DRUCKMAN. D: JILL COHEN, CARY KRAVET, LISA KRAVET, KATE KELLY SMITH. E: BETSEY RUPRECHT. GARY GANDELMAN, YOUNG HUH. F: ZACH GIBBS, SHEILA BRIDGES.
Diana Smith Interior Design. After thanking friends, family, and her “NYSID tribe,” Smith said, “To my fellow interior designers, know that what we do is important We create homes for people to find solace in their lowest moments and there is power in that.” This was the seventh year the Shade Store has sponsored the Rising Star Award.
THE ALUMNI SCHOLARSHIP GOES TO SWAGATIKA RATH
As part of the celebration, the Alumni Council awarded an outstanding student with the Alumni Scholarship. In years past, donations for the Alumni Scholarship Fund were raised entirely by NYSID’s alumni network, but this year the scholarship also had a corporate sponsor, Daniel House Club. Marie Aiello, president of NYSID’s Alumni Council, introduced MFA1 student Swagatika Rath Peter Spalding , chief creative officer of Daniel House Club, presented Rath with the scholarship. “ This scholarship isn’t just financial relief—it’s a vote of confidence,” said Rath. “It affirms that I am on the right path, and that means everything to me.”
A: JESSE CARRIER, MARA MILLER, BETH DIANA SMITH, ALESSANDRA BRANCA.
DENNIS SCULLY,
Why I Give: Stephen Chrisman of Ferguson & Shamamian Architects GIVING / Supporting Our Community

Stephen Chrisman is a partner at Ferguson & Shamamian Architects, a firm renowned for traditional and classical architecture, founded by Mark Ferguson and Oscar Shamamian in 1988. Chrisman has led the project teams for several of the firm’s prize-winning projects, including four of the firm’s Stanford White Awards, three Palladio Prizes, a Bulfinch Award, and an Addison Mizner Award. Chrisman drives the firm’s Recruitment Committee and oversees the university outreach and intern program. He is a long-standing fellow and instructor of the Institute of Classical Architecture and Art.
Working closely with Principal Andrew Oyen , Chrisman helped establish the Ferguson & Shamamian Travel Award for Cultural Discovery at NYSID, an annual contest that challenges students to propose a course of study in a foreign country for the chance to win a $5,000 travelstudy stipend, followed by a paid internship at Ferguson & Shamamian Architects. The inaugural winner for 2024 was Xinrou Qiu (BFA), who studied Victorian and Edwardian design in the United Kingdom. Julia Kim (MFA1) has been selected to receive the 2025 award for Sustainable Heritage: A Study of Ottoman Residential Architecture in Safranbolu, Turkey, and she will take her trip in August. The firm also supports NYSID scholarships by buying tables at the annual gala. We sat down with Chrisman to explore why his firm has made an investment in NYSID students.
NYSID: Why has your firm chosen to sponsor this travel award and internship?
Stephen Chrisman : Education is of critical importance to us at Ferguson & Shamamian Architects. One of the reasons young architects and designers want to join our firm is because we are engaged in teaching every day throughout our practice. The opportunity to create an internship with the New York School of Interior Design was exciting because collaborating with interior
designers is a critical component of our work as architects, and the idea that students could create a program that they wanted to study and bring what they learned from their travels into practice in our office was really very interesting to us. As a company, we have four core values, and one of them is curiosity. In our office, the three pillars of learning are scholarship, travel, and practice. The travel study, coupled with an internship, goes hand in hand with all of these values.
You mentioned that your firm has 4 core values. What are they?
Our four values are curiosity, excellence, integrity, and collaboration; hence the title of our most recent book, Collaborations. The book features fourteen projects and the stories of working together with interior designers, landscape architects, and craftspeople all over the country. The integration of these related arts is the essence of creating really great projects.
Does your firm have an interior design department?
We don’t have interior designers on staff, but we work very closely with interior designers on all our projects, ideally from the very beginning. They are often connected to the client or the region and bring unique insights that complement our own. We consider a collaboration most successful when the client can’t see where the architecture ends and the interior design begins. Collaboration creates a seamless whole.
Why have you supported NYSID, a college that specifically educates interior designers?
The legacy of NYSID and its historical significance are tough to beat. It’s also important for us to be invested in an organization that’s local. Our work is not complete without interior design, so we love the idea of connecting to and supporting the young, up-and-coming interior designers in our community, as well as many of our friends and collaborators who sit on the board and the advisory council of NYSID. We’re a multigenerational firm and we want our young architects to have the opportunity to build relationships with their interior design counterparts. Our founders, Mark Ferguson and Oscar Shamamian, spent their early careers at Parish-Hadley, so the integration of
interior design and architecture has always been part of our culture and it’s something we want to continue.
What’s your best advice for emerging designers?
My first piece of advice is to immerse yourself in architectural and design history. It’s emphasized at NYSID, but it’s not always taught in most schools to the degree that a firm like ours values. Also, TRAVEL, experience different regions, here in the US and abroad. Finally, draw in a sketchbook every day. We rely on photography too much. Sketches and measured drawings of architectural details and furniture should be documented in a sketchbook. Hand
drawing and sketching can be impressive to clients and make the presentation unique and personal. Drawing is key to design thinking, and it will impact the quality of your work.
•
Says Joy Cooper, NYSID’s director of development, “We are very grateful to Ferguson & Shamamian Architects for giving students this wonderful, ongoing opportunity to travel and intern at the company.” If you are interested in doing something similar or supporting NYSID in general, please reach out to Cooper at giving@nysid.edu
Alum Joseph Grusczak’s $714,000 Bequest to NYSID Will Change Lives for
The Estate of Joseph Grusczak donated a bequest of $714,000 to the NYSID Pre-College Scholarship Fund this year. Through this fund, NYSID introduces high school students with financial need from communities traditionally underrepresented in design to the profession at a formative period in their lives. Grusczak ’56, the owner and principal of Grusczak Associates, was a high school senior when he won a gold medal in a city-wide fine arts competition sponsored by the New York City School Art League. This award also won him a full tuition scholarship to the New York School of Interior Design. After graduating, Grusczak went on to a successful, decades-long career in the design of hotels and high-end residences all over the world.
The Estate of Joseph Grusczak donated the first portion of the funds in early 2024, so NYSID was able to grant 17 scholarships, totaling $40,550, to Pre-College students in Summer 2024. NYSID’s summer Pre-College program is

Generations
a two- or four-week immersion into the foundations of interior design with NYSID faculty members, which also includes inspirational visits to designers’ offices, showrooms, museums, as well as private hotel tours. There are sessions in both residential and commercial design. Amor Jones, a 2024 recipient of a Pre-College scholarship from the Estate of Joseph Grusczak, said of her experience: “The most important takeaway from this program was learning how to draft. It’s empowering to look at a floor plan now and realize, Hey, I know how to read that.”
“There is something profound about Joe Grusczak’s funding of students in the NYSID Pre-College program,” says David Sprouls, President of NYSID. “Having graduated from NYSID almost 70 years ago, his legacy will reach far into the 21st century as his scholarships will support young designers at the beginning of their journeys.”
If you would like to leave a legacy to NYSID by making a bequest, please contact Joy Cooper, NYSID’s director of development, at joy.cooper@nysid.edu .
New Rose Tarlow Scholarship for International Study
“Travel-study scholarships create a culture where every student has the same access to the best NYSID has to offer,” says Joy Cooper, NYSID's director of development. “That’s why we’re so grateful to Rose Tarlow, owner of Melrose House, for establishing a new $60,000 endowed scholarship.” The Rose Tarlow Scholarship for International Study will be given to thirdyear BFA students for the Semester Abroad Program in Florence, Italy, and independent study projects, particularly those that delve into furniture and fabric design, or design history and antiques.
LAYOUT / New or Notable at NYSID
By educating students who win major awards, hosting programs that shape the city’s discussion of interior design, and pushing the study of design in new directions, this small college has a big ripple effect.
INSTITUTIONAL NEWS

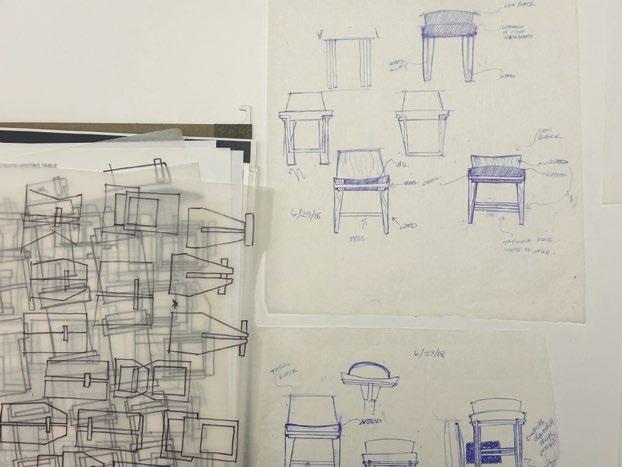
In May, the luxury furniture maker Dakota Jackson donated its archives, dating back to the late 1980s, to the NYSID Library and Archives. NYSID’s archivists will be cataloging and organizing these archives over the next year, so that students and scholars can request digital copies of materials and access them in perpetuity.
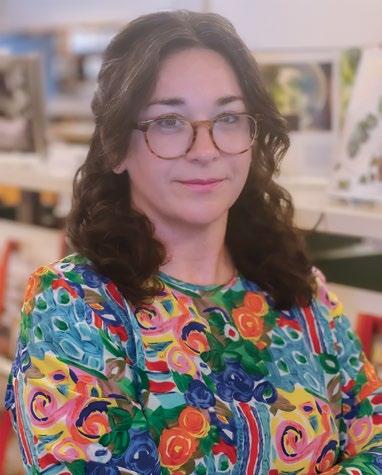
Archivist / Librarian
Nora Reilly Returns to NYSID
NYSID Pre-College Keeps Growing Pre-College 2024 at NYSID was a summer to remember, with a record enrollment of 117 students. For the first time, NYSID partnered with Summer Springboard to provide a residential dorm experience through the Fordham University dorms as well as extracurricular and social support. Many of NYSID’s Pre-College students would not have been able to attend without scholarships. Through its Pre-College Scholarship Fund, NYSID introduced high school students from communities traditionally underrepresented in design to the profession at a formative period in their lives. This year, major funding of Pre-College scholarships from ASID Florida South, The Decorators Club Education Fund, Angelo Donghia Foundation, Kravet Inc, the Estate of Joseph Gruszczak, and Studio Designer helped young people discover the skills and confidence to forge a path to interior design.

New Color Booths at the Graduate Center
Designers use color booths to evaluate how color samples appear under various light conditions. NYSID has installed new LED color booths with Ketra Lutron equipment in the Graduate Center materials library. The new lightboxes were a giftin-kind from Lutron.
Nora Reilly began her library career at the New York Public Library after graduating from Trinity College in 2004. She holds a Masters of Library Information Science from CUNY –Queens College, where she earned a certificate in the Preservation of Cultural Materials. She began her career at the Institute of Classical Architecture and Art, where she created the ICAA Education Archives. She was previously the first archivist on staff at the New York School of Interior Design (20142019) before moving on to Sarah Lawrence College. She is thrilled to return as NYSID’s archivist/ librarian to work with a unique and ever-growing collection of materials related to interior design.
Dakota Jackson Donates His Archives to NYSID
EXHIBITIONS AND PUBLIC PROGRAMS
The Persistence of Hand Drawing Exhibition & Lectures
Karen Poliski , NYSID’s exhibitions and public programs manager, struck a cultural chord in her programming of “The Persistence of Hand Drawing: Interior Rendering Today.” The exhibition, which opened September 19 and ran through April 3, in the NYSID Gallery, was highlighted in The New York Times, Architectural Record, DeZeen, and other publications. Curators Donald Albrecht and Thomas Mellins drew on their experience witnessing the rise of CAD, and the demise of hand rendering, to tell the story of the artisanry and ideation that come with putting a hand to paper. The exhibit included drawings by Mita Corsini Bland , Marshall Brown , John and Christine Gachot , William Georgis, Elizabeth Graziolo, Nina Cooke John , Wendy Evans Joseph , NYSID faculty member Leyden Lewis, Peter Pennoyer, Hilary Sample and Michael Meredith/MOS, Gil Schafer with David Netto, and Douglas Wright . NYSID’s archives provided historical context. The exhibit opened and closed with guided tours and panel discussions with the curators and contributors.
Michael I. and Patricia M. Sovern Lecture on Design: Edwin Schlossberg
On Thursday, April 24, 2025, the revolutionary designer and artist Edwin Schlossberg , known around the world for how he has changed museums by incorporating interactive technology and audience engagement into their core, shared his reflections about art and design at NYSID. The college is grateful for the Sovern family for making this endowed lecture possible.

Timeless by Design: Alum Nina Farmer
On Wednesday, February 19, the Alumni Council was thrilled to host a virtual conversation with alumna and 2021 Rising Star award recipient Nina Farmer ’02, upon the publication of her debut book Timeless by Design Lawrence Chabra ’09 (BFA), secretary of NYSID’s Alumni Council and the Interiors Studio director at Robert A.M. Stern Architects, conducted the interview.
Dialogues on Design 2024-25

The 2024-25 season of NYSID’s Dialogues on Design series boasted a thrilling variety of interior design entrepreneurs and changemakers, thanks to its curator and host, Dennis Scully, a veteran design journalist who is also the host of the Business of Home podcast. NYSID’s stage was graced by David Rockwell (September 26), Timothy Corrigan (Oct 10), William Sofield (December 12), Holly Hunt (January 30), Sheila Bridges (February 13), and Athena Calderone (April 3). All of the proceeds from Dialogues on Design go to NYSID scholarships. Says Joy Cooper, NYSID’s director of development, “The College is grateful to every speaker who donated their time to appear, and the audience members for their support of scholarships.”
NYSID Deans on AI & the Future of Design
On November 13, the Alumni Council hosted a virtual panel with Associate Dean Daniel Harper and Assistant Dean Richard Todd Class on the ever-evolving digital landscape of AI innovation and its application in designing interiors. Lawrence Chabra ’09 (BFA), secretary of NYSID’s Alumni Council and the Interiors Studio director at Robert A.M. Architects, interviewed the deans.
The Arthur King Satz Auditorium systems have been fully upgraded for audio and video. Host receptions, industry conferences, Zoom meetings, webinars, lectures, and book launches, and you can opt to livestream your in-person event. The NYSID Gallery is an open, lively spot for a party, especially when interior design elements are exhibited, so you can simultaneously inspire, entertain, and educate. Capacity is 150. Contact events@nysid.edu for more information.
DENNIS SCULLY AND ATHENA CALDERONE
The Sally Henderson Green Design Lecture & Digital Mentorship: Yatin Pandya
Yatin Pandya , one of India’s foremost experts on sustainable design, gave a talk entitled “Sustainability Is a Way of Life: Towards Humane, Sustainable and Timeless Architecture” on May 7. The talk drew on his book, Concepts of Space in Traditional Indian Architecture. Pandya is an author, activist, academic, researcher, principal architect at his firm, Footprints E.A.R.T.H., and a longtime visiting faculty member of CEPT University. He has garnered more than 38 awards for architectural design and research, including special mention in the United Nations Habitat Award and the Curry Stone Design Prize for sustainable practice. The Sally Henderson Green Design Lecture is an annual event created to honor the memory of NYSID faculty member Sally Henderson, who developed the College’s first course in sustainable or “green” design.
Pandya, who teaches NYSID’s Travel Study courses in India, also digitally collaborated with post-professional students in the MFA2 program who were studying Exhibition Design with instructor Ian Gordon . The students researched and worked on an exhibit on interiors, architecture, and sustainability. MFA2 student designers Abdulrahaman Abdulrahman , Shreyaa Dada , Anjali Khemani , Shambhavi Sanjay, Devananshi Sidpura , and Christianna Theofanopoulou built and installed the exhibit in NYSID’s Little Gallery at the end of the spring semester.
STUDENT ACCOMPLISHMENTS
Service Learning 2024: Healing Spaces for Children Entering Foster Care
One of NYSID’s most popular courses, the Master of Fine Arts in Interior Design (MFA1) Service Learning Studio, led by faculty member Terry Kleinberg , RA, provides students with the unique opportunity to design for real clients in the nonprofit sector. The seven MFA1 students in 2024 Summer Service Learning— Suhana Dhingra , Kate Kwong , Joella Lai , Keyue Ni , Sion Tanaka, Helen Wang , and Lily Yamashita-Kenny—developed design recommendations to improve the Nicholas Scoppetta Children’s Center, a temporary foster care placement facility for children that is run by New York City Administration for Children’s Services. The students designed a lounge for staff, dormitories for preteens, and a library for children of all ages. Said MFA1 student Joella Lai, “One of my takeaways from the summer was realizing that a good designer is not just one who can create a good design. They also need to present their design in a way that can persuade clients.”

A Sweet Tabletop Design for Lenox Hill Neighborhood House
Students Phyllis Lam (MFA1), Sion Tanaka (MFA1), Candice Thomas (AAS), and Anh Tran (AAS), guided by alum and mentor Dalia Foreman '21 (AAS), created a gorgeous tabletop design for the Lenox Hill Neighborhood House Gala on May 4. The theme was La Dolce Vita, which the team celebrated with a swirling centerpiece made of pasta. Lenox Hill Neighborhood House is a 130-year-old settlement house that provides integrated human services.
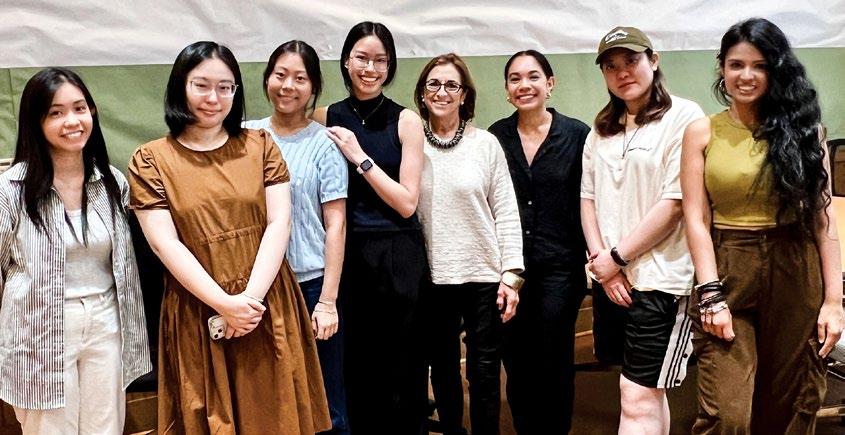

NYSID Students Shine at Nantucket by Design
NYSID students took honors in the Student Competition of the 2024 Nantucket by Design, which happened July 15-18. Nantucket by Design is an annual fundraiser for the Nantucket Historical Association, as well as an amazing networking opportunity. The NYSID student winners were Shoshana Beck (BFA), Valerie Cheung (BFA), and Megan Millner (BFA). The students created designs for the interiors of historic structures on the island under the mentorship of accomplished designer Jamie Drake, faculty member Pamela Durante, and faculty member Lissette Carrera .
TOP: KATE KWONG, KEYUE NI, SION TANAKA, JOELLA LAI, TERRY KLEINBERG, LILY YAMASHITA-KENNY, HELEN WANG, SUHANA DHINGRA. ABOVE: RENDERING OF STAFF LOUNGE


ASID New York Metro x Kravet Student Design Challenge
On November 8, 2024, NYSID students were among participants from multiple colleges who gathered at the New York Design Center to compete in the Kravet Student Design Challenge. The task was to reimagine a Kravet archived fabric for the modern era. Each team was guided by a professional mentor. The winning team, Vase & Foliage, included Joella Lai (MFA1), mentored by faculty member Lynette Bard and alum Cielo Cortes ’20 (BFA). Other NYSID students who took up the challenge were Giuliana Vassallo Alvarez (MFA1), Alejandra Escalante Barcelo (MFA2), Caerie Bothma (MFA2), Pranayni Singh Chaudhri (BFA), Ko Hsuan (Averie) Chiu (MFA1), Julia Kim (MFA1), Phyllis Lam (MFA1), Sjay Lin (MFA1), Gal Ribak (AAS), Anjani Alayo Santos (MFA1), and Ying-Han (Anson) Wu (MFA1).
Gothic Enchantment at DIFFA by Design 2025
The theme of this year’s NYC DIFFA by Design gala benefit, held on April 2 at St. John the Divine Cathedral, was “Midnight Masque.” NYSID’s student team, Samantha Elitharp (BFA), Lauren Joyce (MFA1), Hanna Kerez (BFA), Julia Kim (MFA1), Mackenzie Meeter (AASD), Michaella Nemer (BFA), and Ariel Zarfati (MFA1) collaborated under the auspices of faculty member Thomas Hucker, taking inspiration from the setting of the largest gothic cathedral in North America. The NYSID installation was a triptych structure made to resemble three stained glass windows: one that incorporated the logos of DIFFA, NYSID, and the Angelo Donghia Foundation (the evening’s honoree), and two others that told the story of DIFFA’s mission to alleviate housing insecurity and the suffering of those living with AIDS. The NYSID team wrote in its project brief, “As visitors step inside, shifting shadows and lights distort their path. Stained glass colors break through the darkness, casting ethereal patterns as if the guest is entering a gothic forest.” NYSID thanks the companies that donated materials: Kravet Inc., Benjamin Moore, Cowtan & Tout, and Stitch.

TOP: ESTHER WU (PRATT), JOELLA LAI (NYSID), NALEDI USHE (FIT).
ABOVE: ANSON WU (NYSID), KYUMIN LEE (PRATT)
(LEFT TO RIGHT) MICHAELLA NEMER, ARIEL ZARFATI, HANNA KEREZ, DAVID SPROULS, THOMAS HUCKER, SAMANTHA ELITHARP, LAUREN JOYCE, MACKENZIE MEETER
STUDENT & RECENT GRADUATE AWARDS
MPSL Students Take the Top Prize at IESNYC Student Lighting Competition
NYSID MPSL students won the 2025 Illuminating Engineering Society of New York City Student Lighting Competition, beating more than 200 teams. This year’s theme, “A Sight for Sore Eyes,” tasked students with designing lighting solutions that create visual comfort while minimizing glare. Veronica Gonzalez, Clay Mohrman , and Callie Walton earned the grand prize for their Soluna project, an innovative restaurant table lamp and task light. Riddhi Doshi , Aronda Alvarez Martell , and Shane Moan received an honorable mention for their Glare Guard, a design that addresses police siren glare.



A Bevy of International Design Awards for NYSID Students
Congratulations are in order for all of the NYSID recent graduates who won 2024 International Design Awards. They include Shreyaa Dada (MFA2), Prachi Fulwane ’24 (MFA2), Afsin Zehra Musa ’24 (MFA2), Shambhavi Sanjay ’25 (MFA2), and Devanshi Sidhpura ’25 (MFA2) who won gold, silver, and bronze awards in the interior design category. Abdulrahman Abdulrahman ’25 (MFA2) and Mishkin Mande ’24 (MFA2) received honorable mentions.
Callie Walton Wins the 2025 IESNYC Merit Scholarship
The Illuminating Engineering Society of New York City (IESNYC) selected Callie Walton (MPSL) as the recipient of the 2025 IESNYC Merit Scholarship, a $25,000 award.
An Impressive Showing
at the 2024
LIV Hospitality Design Awards
NYSID students garnered top honors in the 2024 LIV Hospitality Design Awards. Prachi Fulwane ’24 (MFA2) received awards for her transformative winery design, Melange | Symphony of Wine & Culture. Shreyaa Dada ’25(MFA2) was recognized for her luxury hotel design, The Meadow’s Embrace. Mishkin Mande ’24 (MFA2) won an award for his co-living space, Acacia - Student & Business Hub.
Top Honors in the 2024 BLT Built Design Awards
Congratulations to recent graduates Sonal Aggarwal ’24 (MFA2) and Nivedhitha Ravi ’23 (MFA2), who won 2024 BLT Built Design Awards. Aggarwal was named the Emerging Interior Designer of the Year and received awards for her designs, Yohji Yamamoto New York City Flagship Store and Serenova Montreal. Ravi was recognized for her designs, Botanique Restaurant and Bar, Wagner Senior Community Center, Hotel Rivera, and Museum of Bollywood Musicals.
TOP: THE MEADOW'S EMBRACE BY SHREYAA DADA. CENTER: MUSEUM OF TOMORROW BY DEVANSHI SIDHPURA. BOTTOM: MUSE BY AFSIN ZEHRA MUSA.
Prachi Fulwane Wins the
PAVE
Global Student Visionary Award
Prachi Fulwane ’24 (MFA2) was the recipient of the 2024 Inspired by Design: PAVE Global Student Visionary Award, a $7,500 prize. Her winning project, Unseen Realities: Museum of Psychological Thriller, reimagines the traditional museum experience as an immersive one. She was honored at the 2024 PAVE Gala on December 12, 2024.
NYSID Students Win Prestigious NEWH Scholarships
Michaella Nemer Medina (BFA) was awarded the NEWH Interior Design Prize, a $10,000 scholarship award sponsored by P/Kaufmann Contract. The scholarship is given to an outstanding interior design student with a career focus in hospitality.
Carissa Kim Pintello Sundberg ’25 (MFA1), won the NEWH, Inc. Fabric Innovations Legacy Scholarship. Last November, both received their awards at the Hospitality Design Platinum Circle Gala.

2024 Illuminating Engineering Society Thesis Award
Gavin Cantrell ’24 (MPSL) received a 2024 Illuminating Engineering Society Thesis Award.
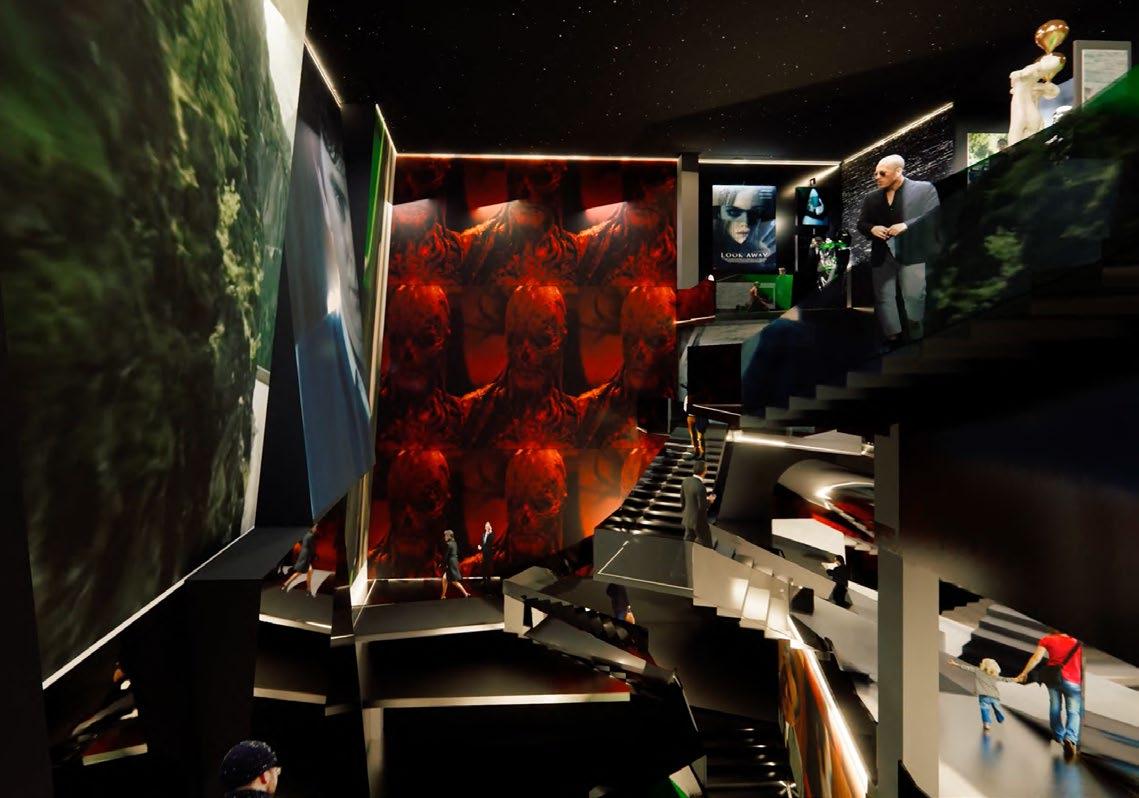

Two 2024 Architecture MasterPrize Winners
Prachi Fulwane ’24 (MFA2) and Mishkin Mande ’24 (MFA2) were recognized in the student category of the 2024 Architecture MasterPrize. Fulwane received awards for her exhibition design, Unseen Realities: Museum of Psychological Thriller, and her hospitality design, Melange - Symphony of Wine & Culture. Mande was also recognized for his exhibition design, Multimedia Action Museum, and his workplace interior design, Acacia - Student & Business Hub.
2024 Rooms with a View Scholarship Award
Carissa Kim Pintello Sundberg ’25 (MFA1) won the 2024 Rooms with a View scholarship. Her design was among the vignettes from top designers on view in November 2024 at Rooms with a View in Southport, Connecticut. Her concept was “Coast to Coast,” an intertwining of Japanese fishing villages with Connecticut port towns.
TOP: UNSEEN REALITIES: MUSEUM OF PSYCHOLOGICAL THRILLER BY PRACHI FULWANE. ABOVE: MULTIMEDIA ACTION MUSEUM BY MISHKIN MANDE
CARISSA KIM PINTELLO SUNDBERG
LEADERSHIP IN THE PROFESSION
• Alum Kayla Lowry ’24 (MFA1), assistant interior designer at Mark Hampton Design, became the 2024-2025 membership director for the ASID NY Metro Board of Directors.
• Grace Dowd ’25 (AAS) served as the 2024-2025 student representative to the ASID NY Metro Board.
• Swagatika Rath (MFA1) is the student representative-elect to the ASID NY Metro Board for 2025-2026.
• NYSID faculty member and alum Michelle Jacobson ’18 (MPSS) was named the 2024 METROPOLIS Planet Positive Award Winner for Interior Design Educator.
• Alum Allison Schoon ’17 (MFA1), senior designer at //3877 was selected for Interior Design magazine’s prestigious 30 Under 30 Class of 2024.
• NYSID faculty member and director of the MPSL, Shaun Fillion , director of lighting design at RAB Lighting, was a featured speaker on AI in lighting design at LightFair (May 21-25 in New York), the lighting industry’s largest trade conference.
TRAVEL STUDY
NYSID also offers students in every degree program the chance to take ten-day to two-week travel courses over winter and summer breaks. In May and June, groups of NYSID students traveled to:
• China for “Ancient & Modern: Chinese Art and Design from Beijing to Jingdezhen, Hangzhou, Suzhou, Zhouzhuang, and Shanghai,” taught by Dr. Zhijian Qian . Anne Duffy Study Abroad Scholarships were granted to students on the China trip.
• France for “Paris by Design: Sainte Chapelle to Sacré Coeur” taught by Kelly Konrad .
• Chicago, USA, for “Burn It All Down and Start Again: Chicago, the Birthplace of Modernism,” with Warren Ashworth .
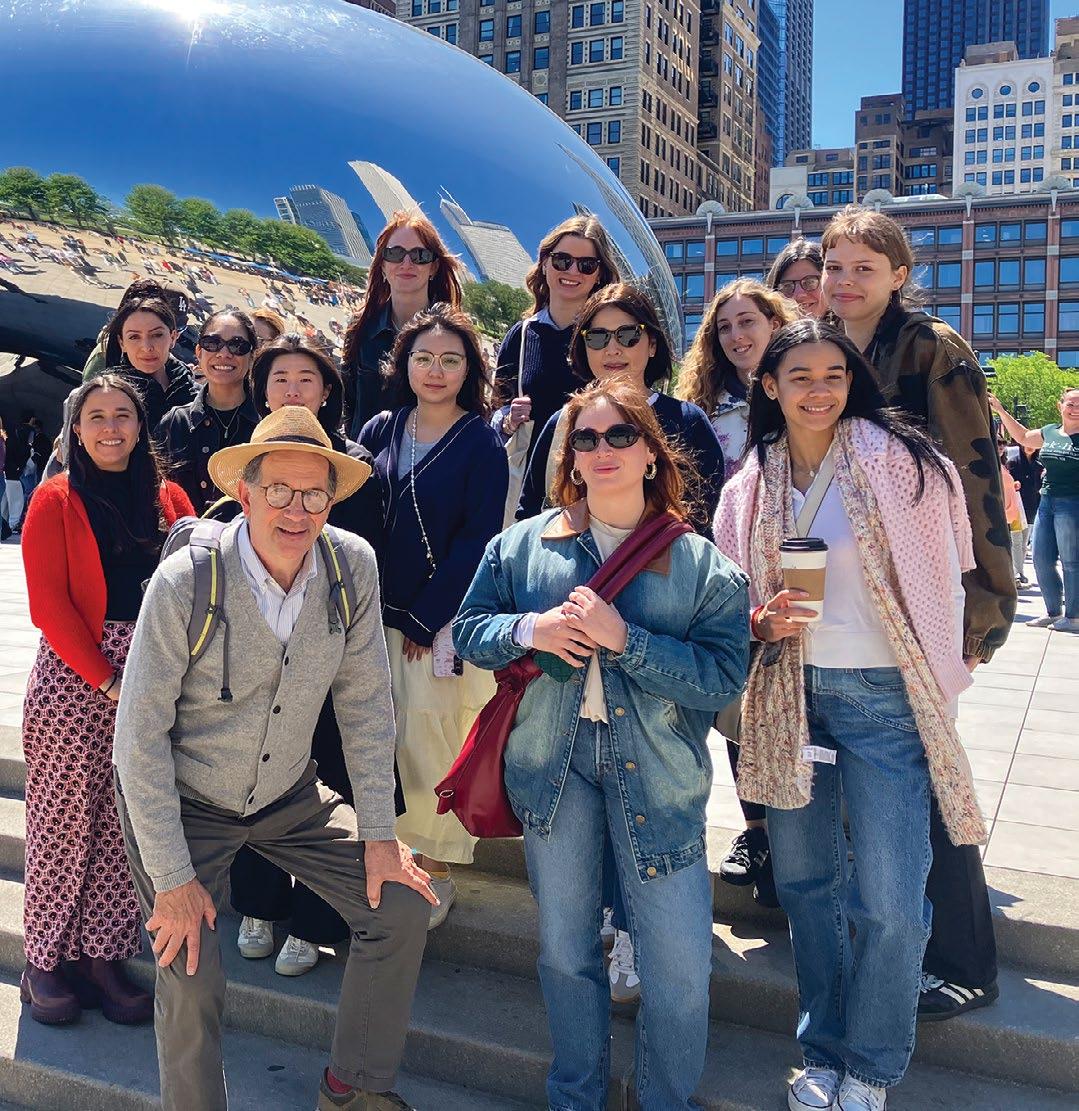
Every travel-study offering is open to students in the online degrees, providing a great way for distancelearning students to experience design out in the world and meet NYSID teachers and fellow students in person. On the horizon in 2026 are travel-study courses in Southern India (winter break) and possibly Spain, Morocco, and New York, USA (late spring).
WARREN ASHWORTH AND STUDENTS IN FRONT OF CHICAGO'S ANISH KAPOOR SCULPTURE "CLOUD GATE"
IN MEMORIAM
The NYSID community acknowledges the passing of Amy Lau , PhD (Hon.), on February 8, 2025. Lau, a beloved New York interior designer and founder of the annual Design Miami Fair, was awarded the college’s Honorary Doctorate of Fine Arts at NYSID’s 2012 Commencement. There, in her keynote address, she described herself as “someone who is fortunate to begin every day engaged in the professional passion of my life.” NYSID President David Sprouls says, “The pleasure Amy took in her work and her vast knowledge of furnishings and the decorative arts set her interiors apart. She will be missed and remembered.”
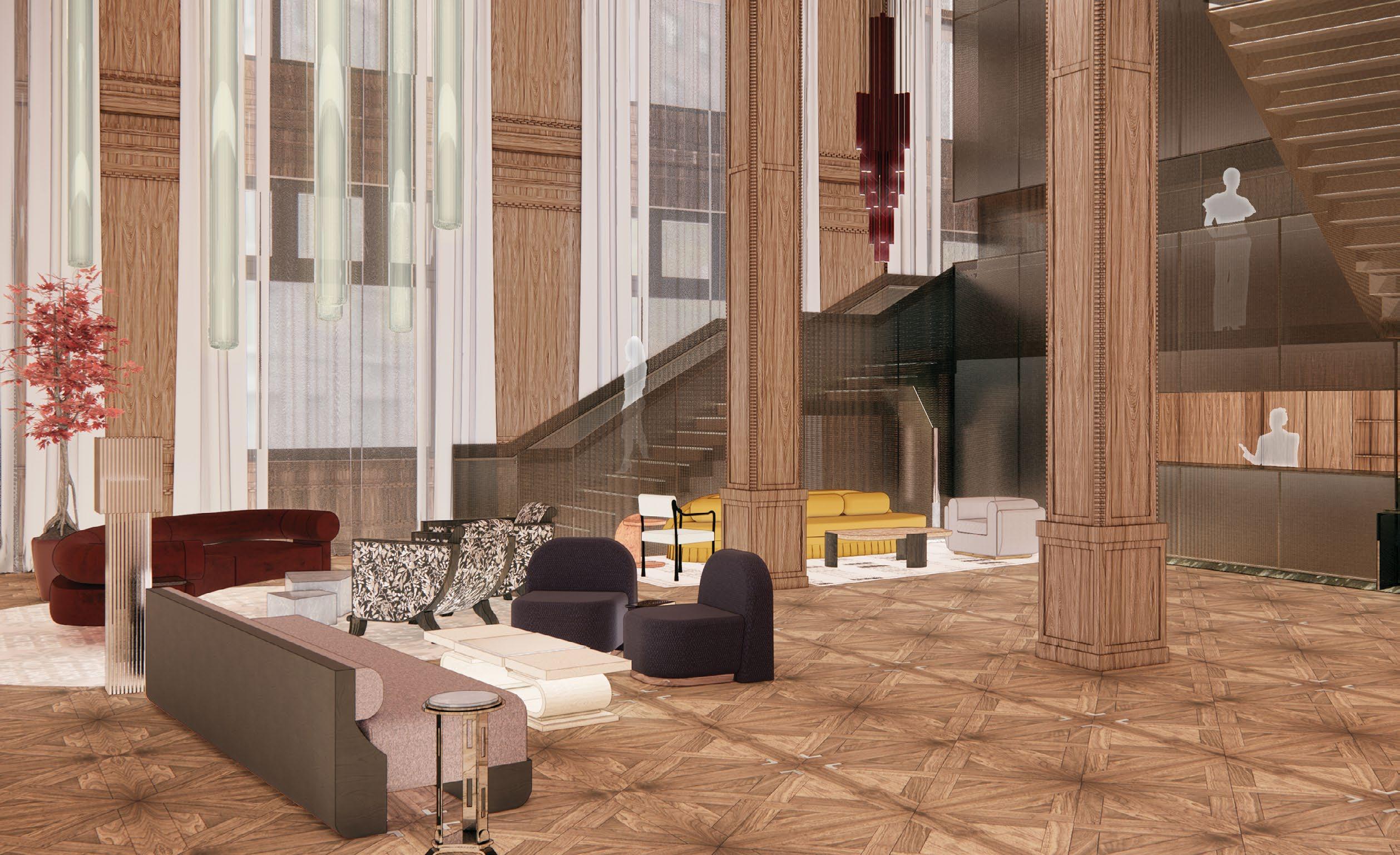
Eight Degrees to Launch or Level Up Your Career.
UNDERGRADUATE
Associate in Applied Science in Interior Design (AAS)
Two years, full-time or part-time, online option
GRADUATE
Master of Fine Arts in Interior Design (MFA1)
Three years, full-time, on-site only
Post-Professional Master of Fine Arts in Interior Design (MFA2)
Two years, full-time, on-site only
Master of Professional Studies in Design of Healthcare Environments (MPSH)
One year, online option
Bachelor of Fine Arts in Interior Design (BFA) Four years, full-time or part-time, online option
Master of Professional Studies in Digital Practice Management (MPSM)
One year, online only
Master of Professional Studies in Lighting Design (MPSL)
One year, online option
Master of Professional Studies in Sustainable Interior Environments (MPSS)
One year, online option
Rendering by Kile Hotchkiss ‘24 (MFA1)
PORTFOLIO / Class of 2024 Award Winners
The Office of Academic Affairs awarded the students whose capstone projects are featured on these pages the Chairman’s Award for their overall performance at NYSID and, in one case, the Ana Blanc Verna Award for Excellence in Interior Design. At NYSID, thesis projects challenge students to form a guiding concept, conduct research on real communities and building sites, seek out case studies, and synthesize all they have learned. The journey ends with a presentation to a jury of faculty and industry professionals. Our students create hypothetical designs that offer solutions to real-world problems. (Class of 2025 award winners will be featured in the Summer 2026 issue.)


LIMINAL
ADDISON HANSEN ‘24 (BFA) SEE PAGE 49.
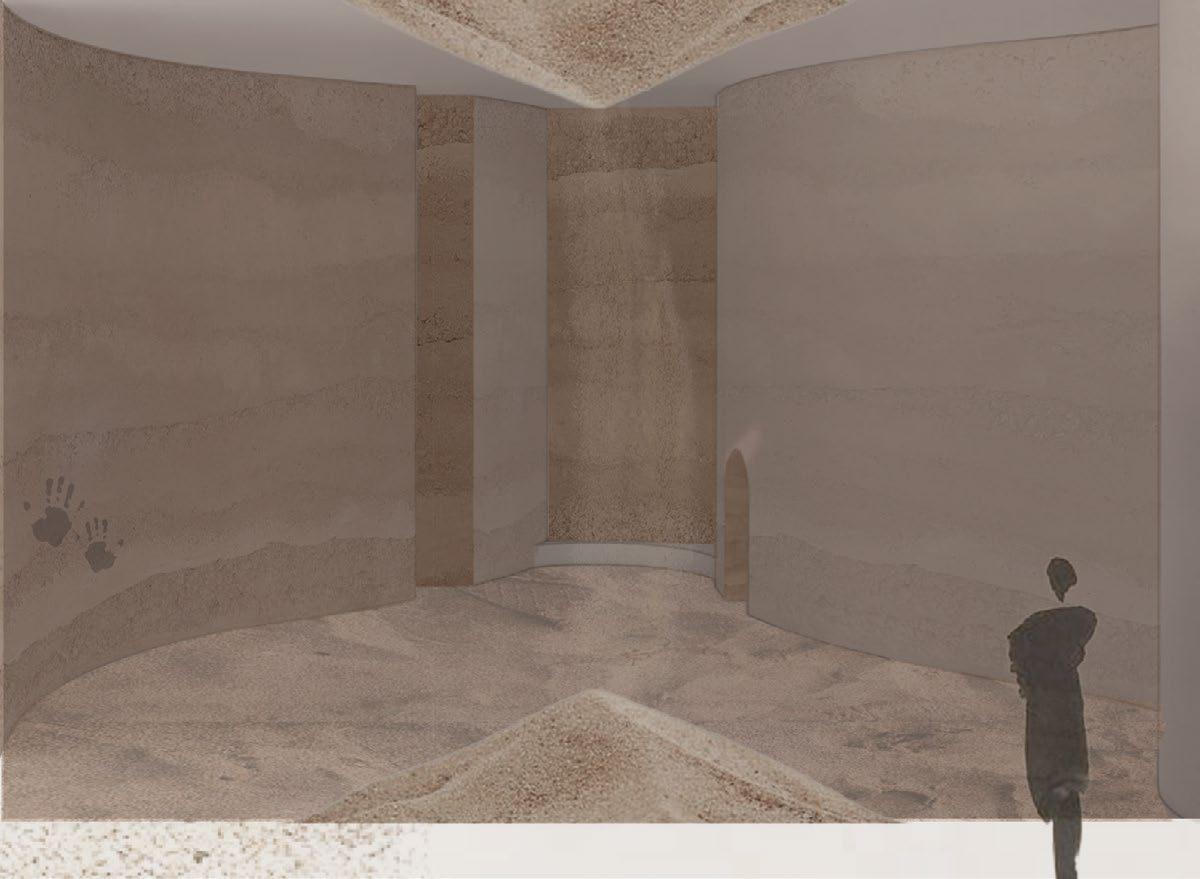
ART OF WELLNESS BY CHAIRMAN’S AWARD WINNER EMERSON KRAUS ‘24 (BFA). SEE PAGE 48.
SPACES BY THE ANA BLANC VERNA AWARD FOR EXCELLENCE IN INTERIOR DESIGN WINNER


THREADED RENAISSANCE BY CHAIRMAN’S AWARD WINNER AFSIN ZEHRA MUSA ’24 (MFA2) SEE PAGE 51.
MIRINA BY CHAIRMAN’S AWARD WINNER KALLEE LA ROSA ’24 (MFA1).
SEE PAGE 50.

THE WHITE LOTUS BY CHAIRMAN’S AWARD WINNER FRANCINE
‘24 (MPSL). SEE PAGE 52.

COHOUSING BY CHAIRMAN’S AWARD WINNER KRISHNA NIDHI BABU’24 (MPSS). SEE PAGE 53.
MARIANO
Emerson Kraus
Project: Art of Wellness
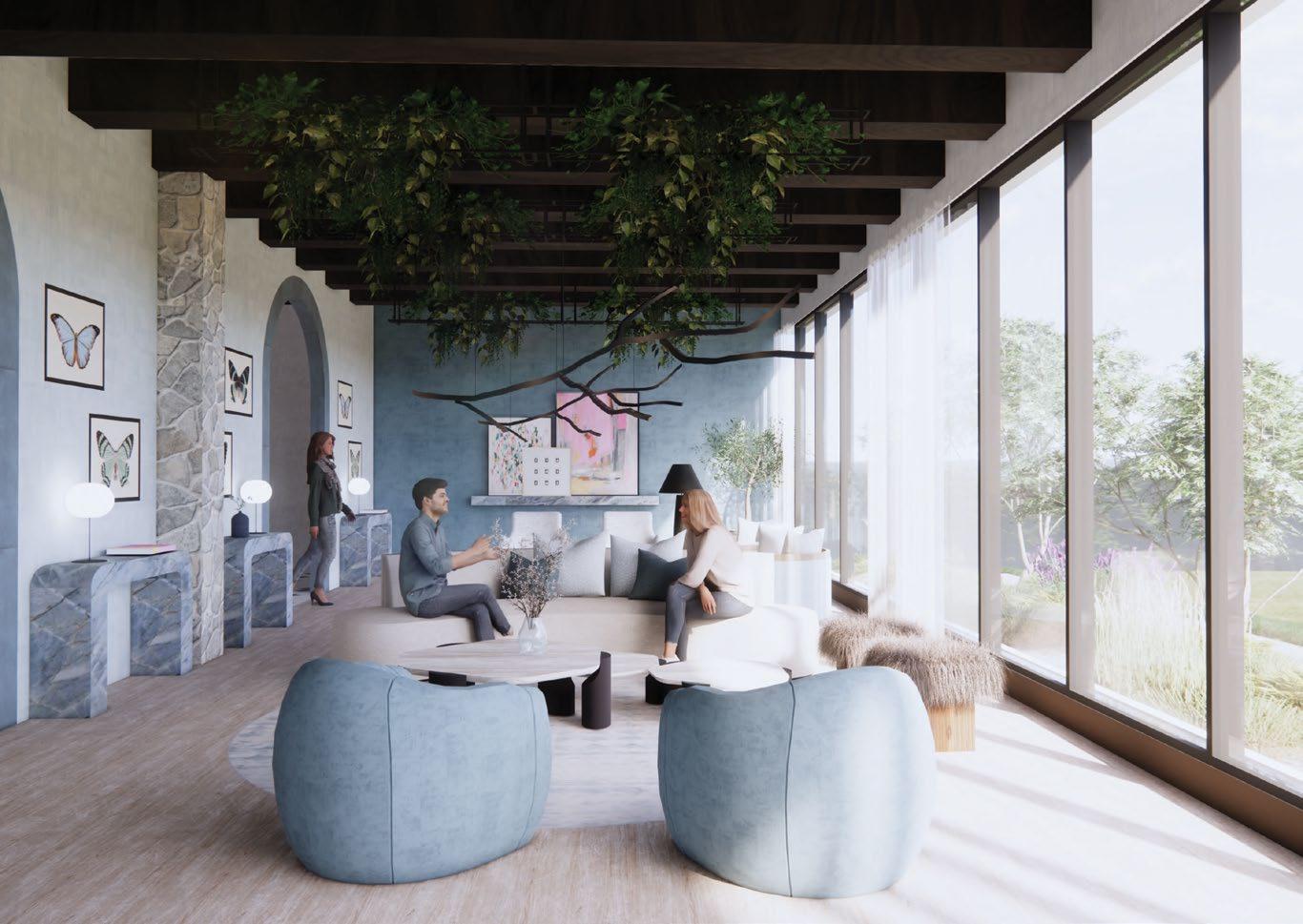
Chairman’s Award winner Emerson Kraus ’ thesis was inspired by holistic wellness, drawing on elements from Chinese, Japanese, and Spanish design as well as contemporary design’s clean lines. “My project aimed to celebrate wellness as a journey of curiosity and appreciation and encourage a holistic, regenerative approach to how we live, heal, and interact with the environment around us,” explains Kraus. She researched the five dimensions of wellness—physical, mental, emotional, social, and spiritual—which led to a design that showcases the relationship between well-being and the dimensions with the distinct spaces of a reception area, a staff wing, a hotel, and a wellness center. She located the wellness center in the footprint of McNay Art Museum, a Spanish Colonial Revival mansion in San Antonio, Texas. “Its blend of historic charm and modern design, especially the sleek glass extension nestled into the hillside, which creates a seamless connection between nature and architecture. It’s exactly what I wanted guests to experience at Art of Wellness, she added.
Kraus used color theory throughout the design with green representing renewal and rebirth, pink symbolizing harmony, and blue representing calm and relaxation. The color scheme, combined with sustainable design elements of solar panels, skylights, and reuseable materials, reinforces the project’s theme of renewal. Kraus utilized butterfly chairs she designed in her furniture design class
Bachelor of Fine Arts
Instructor: Robert Dadras



in the dining space which underscore the project’s focus on the relationship between humans and nature. The biophilic design is meant to be a sanctuary for the end user, who will be able to focus on finding peace with the fitness and therapy spaces, while also fostering meaningful connections in the shared lounge and dining rooms.
Since graduating, Kraus has started her design studio, Studio Em, LLC, while also working as contract design assistant for Klopp Interiors, in Fort Worth, Texas.
— Olivia Baldacci
Addison Hansen
Bachelor of Fine Arts
Instructor: Jack Travis Project: Liminal Spaces

Ana Blanc Verna Award-winner Addison Hansen’s thesis project was years in the making. Knowing she wanted to study the idea of home, Hansen took part in a summer artist residency well before starting her thesis preparation course. She credits the residency, along with support from NYSID instructor Jack Travis, with helping her to figure out how to explore her thesis concept visually. The result was Liminal Spaces, a museum where visitors can explore the idea of home.
Hansen located the project at historic Pier 57 in NYC’s Hudson River Park. Her vision was that the proximity to public spaces would draw high community engagement, and at 633,000 square feet, offer a wealth of space to explore ideas. Over three levels, the museum includes exhibits focused on home in relation to memories, liminal spaces, and dreams. In the 1st floor shared memory exhibit, a large charcoal sculpture is centered under a skylight connected to a 3rd floor exhibit. On reclaimed paper walls, visitors can take a moment to tell a story in charcoal. A large sand timer sits past the paper walls, inviting museum goers “to push and pull the sand to illustrate passing time,” Hansen says. In another 1st floor exhibit focused on
personal memories, visitors are surrounded by Hansen’s nod to what was perhaps humans’ first home, the Lascaux cave network. On the next floor, “Liminal Spaces” centers on “in-between-ness.” Then a sensory exhibit features rooms designed with paired scent and sound. Sensations progress from subtle pairings to more intense ones. “The idea is to slowly bring the participant into a consciousness of their senses and surroundings before moving on to the creativity exhibition,” says Hansen.
The third-floor Dream exhibit explores the realm of sleep, culminating with an area inspired by Neri Oxman’s Silkworm-Spun Pavilion in MoMA’s Material Ecology Exhibition. Oxman, a researcher at MIT, showcased white, ethereal-looking silk netting that was actively being built by silkworms. Says Hansen, “I wanted to bring this in to evoke the feeling of a dream.”
After working for Jeremiah Brent Design throughout her education at NYSID, Hansen recently started her own West Coast firm, Addison Design Studio.
— Leslie Robinson ’21 (MFA1)

Kallee La Rosa
Project: Mirina micro-living community
Master of of Fine Arts (Professional)
Instructor: Terry Kleinberg

Chairman’s Award winner Kallee La Rosa designed Mirina, a luxurious and sustainable micro-living community for highearning remote workers in Miami. Her thesis reimagines the future of live/work housing by combining compact living with elevated amenities. Set within the iconic, long-abandoned Miami Marine Stadium, a Brutalist landmark by architect Hilario Candela, the project transforms 71,200 square feet of concrete into a vibrant, oceanfront hub for modern nomads.
Inspired by the flamboyant yet elegant flamingo—an emblem of Miami—La Rosa brought curved forms and bold colors into the interiors, echoing the bird’s balance and grace. Arches frame public spaces, while feather-inspired textures and hues flow throughout. Mirina offers fully furnished micro-apartments alongside communal “Live” and “Work” wings, connected by a 360-foot ocean-facing patio. Amenities include ergonomic workstations, a gym, pool, rooftop garden, and curated lifestyle services like private concerts and guest chefs. With an average of just 454 square feet per resident, the design reduces environmental impact without sacrificing comfort or exclusivity. La Rosa’s research explored micro-living strategies, sustainable construction (like hempcrete and salvaged aggregate), and a new definition of luxury grounded in quality, efficiency, and well-being. Mirina proves that smaller spaces, thoughtfully designed, can lead to a bigger life.
La Rosa is currently working as an interior designer at Susan Lin Design in South Florida.
— Swagatika Rath (MFA2 student)



Afsin Zehra Musa
Project: Threaded Renaissance
Master of of Fine Arts (Post-Professional)
Instructor: Stefanie Werner
Mentor: Sunwha Her

Afsin Zehra Musa envisioned a thesis project that could close the “gap between the fashion world today and the one coming in the future.” Musa also saw opportunities to weave connectivity throughout a mall’s spaces, exploring it as an interior-exterior concept, through fashion’s present and future. She sought to counter some of fashion’s adverse effects, including contributions to environmental damage and a cycle of overconsumption.
So with an eye toward transforming the industry’s fast pace, Musa created Threaded Renaissance, a shopping mall bound to sustainable practices in fashion and interior design.
Located in NYC’s Herald Square, a major fashion hub, the mall houses sustainable lifestyle and fashion boutiques, along with flea market, thrift store, atrium café, rooftop restaurant, coffee shop, fashion school, and auditorium spaces. The premise offered Musa an opportunity to promote brands with high environmental standards and to specify sustainable materials like jute brick, terracotta terrazzo, rattan, solar textiles, and recycled upholstery.
with encouragement from NYSID mentor Sunwha Her and instructor Stefanie Werner, Musa moved forward and found her showstopper. “I decided to do a featured staircase,” she says. “It took me almost 3 weeks to place it and analyze the circulation.”

The stair’s railing is a beautiful example of connectivity, employing tensegrity to form a strong structure built from the tension and compression capabilities of rope. Another interesting feature is an umbrella in the middle of the rooftop restaurant, within a chandelier, that ultimately connects downstairs to the fashion school. A square of solar material above the chandelier collects energy from the sun during the day and powers lighting for the school. Additional highlights include the building’s customization studio and textile recycling machine. Customers can take their old clothes to the studio, where skilled artisans will help use them to create a new piece. Musa says, “I thought about how I would connect different people through fashion and bring them together to speak the same language of fashion and sustainable lifestyle.”
One of her biggest challenges was working with a footprint much smaller than is typical for malls. But
— Leslie Robinson ’21 (MFA1)
Francine Mariano
Project: The White Lotus
Master of Professional Studies in Interior Lighting Design (MPSL)
Instructors: Nathalie Faubert and Jason Livingston



Francine Mariano, the 2024 Chairman’s Award winner for the MPSL, the assignment for her first project in the one-year lighting program was very “practically focused.” So, when it came time to ideate her final project, her instructors encouraged the students to design something conceptual and dramatic. At the time, she had just finished watching season two of the show “The White Lotus.” She says, “The show is about a world that’s bright and welcoming on the surface, but the storyline takes the viewer to a very dark place. I wanted to use the show as an inspiration to create an architectural lighting design that’s dark from within.” She also sought an opportunity to light classical architecture with elements like Corinthian columns and frescoes.
The footprint of the hotel she lit was an actual hospitality project executed by one of her instructors, but she drew details of her project from the hotels in season one (Hawaii) and season two (Sicily) of “The White Lotus.” The images in the opening credits of the show foreshadow what happens in the plot, and Mariano wanted to execute something analogous in her lighting design. So, she dramatically up lit the deep archway of the ground floor entrance against a contrast of darkness, creating an effect that’s both beautiful and ominous. The welcoming spaces of the hotel, such as the ground floor reception and lounge, are bright and cheerful, with uplighting meant to draw the eye up to architectural flourishes. But as the user travels deeper into the hotel, the spaces become darker and moodier. The walls of the lift lobby are painted with frescoes, but Mariano has chosen to light only the arched ceiling, giving the effect of traveling into darkness and intrigue.
Mariano, who lives in the Philippines, is currently applying her talents on behalf of the Singapore-based lighting design firm Light Collab.
— Jennifer Dorr
NYSID’s Master of Professional Studies in Sustainable Interior Environments (MPSS), led by David Bergman , RA, LEED AP, is a post-professional program structured to prepare designers to assume leadership roles in developing sustainable interior spaces. The guiding principles of the program are designing resilience to climate change disruption, giving students the tools to evaluate the carbon footprint of the spaces they create, and designing for well-being. The degree can be pursued in person or entirely online from anywhere in the country. For information visit nysid.edu/mpss.
Krishna Nidhi Babu
Project: Cohousing
Master of Professional Studies in Sustainable Interior Environments (MPSS)
Instructors: Jenna Ritz and David Bergman
Krishna Nidhi Babu’s “Cohousing,” located in Brooklyn’s Gowanus neighborhood, is a residential community rooted in biophilic design, inspired by patterns and shapes found in nature. “The goal was to create a space that feels alive, calming, and organically connected to its surroundings, while still maintaining functionality and modern comfort,” says Babu. The residential six-story building emphasizes child-friendly communal areas, including a library, exercise room, recreation space, dining room, and kitchen, with a balance of private zones with individual bedrooms and workspaces. Babu envisioned the end users as a couple and their 7-year-old child who want a two-story apartment that is sustainable, comfortable, and secure.
Through her research into biophilic design, Babu discovered that utilizing large windows for natural light, and clean surfaces with wood finishes, create a sense of calmness and clarity, as seen in the communal dining areas and private bedrooms. Additionally, the wide windows combined with the open layout promote energy efficiency throughout the space. The design showcases a keen attention to detail with contrasted wall textures of brick and smooth surfaces that create a harmonious combination of naturalistic and industrial elements. This effect is most evident in the kitchen where the exposed brick runs parallel to neutral paint, creating a balance of visual interest. The accompanying lighting design serves both functional and aesthetic purposes, with geometric lines that subtly echo forms found in nature. “I applied several key sustainable design principles: material selection based on durability and low environmental impact, maximizing natural light to reduce reliance on artificial lighting, and creating flexible, multi-use spaces that reduce the need for excessive furnishings,” Babu explains.
Babu currently works as an interior designer at IKEA in Canton, Michigan.
— Olivia Baldacci
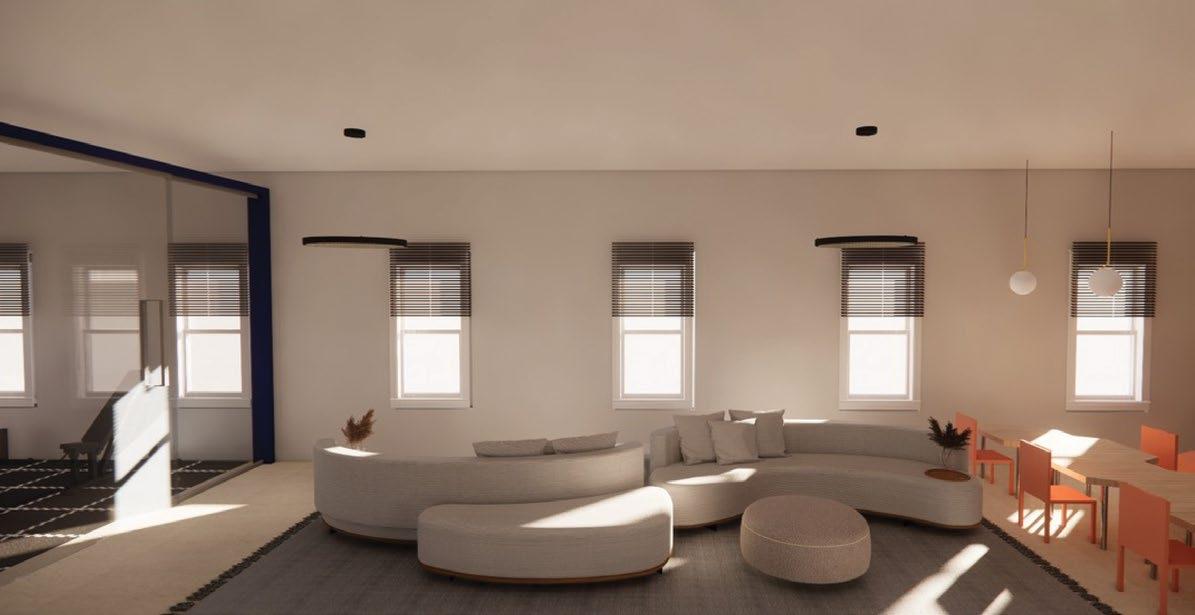


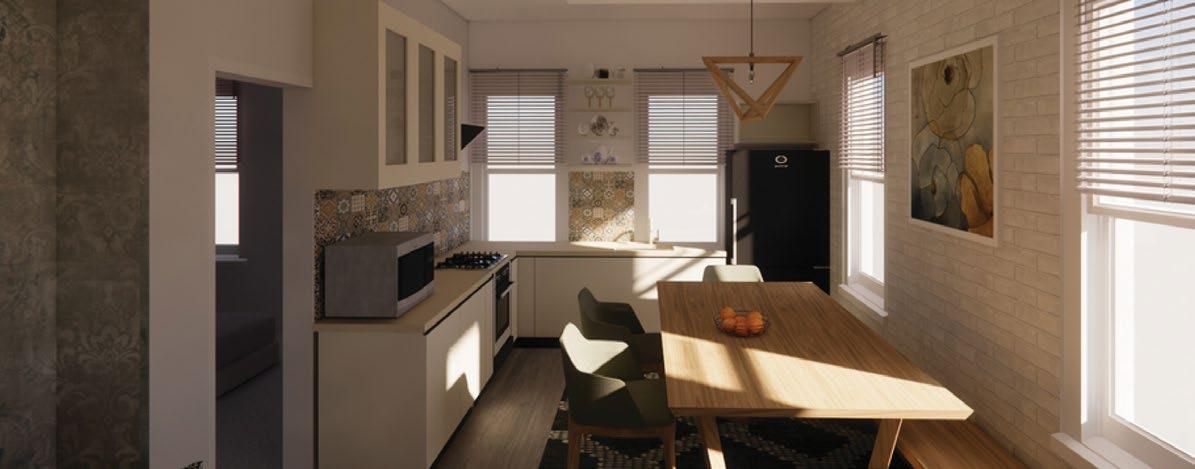
NYSID’s Master of Professional Studies in Lighting (MPSL), directed by Shaun
, LC Educator IALD, is known in the industry for producing versatile lighting designers who have deep knowledge of the way lighting can contribute to sustainability and well-being. In the program, students master the technologies necessary to execute their visions in a field that is rapidly evolving. One hundred percent of its graduates find employment in the lighting design industry. The degree can be pursued in person or entirely online. For information visit nysid.edu/mpsl.
Fillion
LEADERSHIP / Moving the College Forward
BOARD OF TRUSTEES
Ellen Kravet, Chairman
David Sprouls, NYSID President
Jill H. Dienst
James P. Druckman
Cheryl S. Durst
Ingrid Ongaro Edelman
John Edelman
Susan Zises Green
Alexa Hampton
Young Huh
David Kleinberg
Courtney R. McLeod
Dennis Miller
Michael Phillips
Betsey Ruprecht
Brad Schneller
David Scott
Gale Singer
Eric J. Gering, Faculty Trustee
Inge Heckel, Trustee Emerita
Patricia M. Sovern, Chairman Emeritus
ADVISORY BOARD
Robin Klehr Avia
Chesie Breen
Michael Bruno
Kathleen M. Doyle
Ross J. Francis
Mariette Himes Gomez
Gerald A. Holbrook
Thomas Jayne
Wolfram Koeppe
Charlotte Moss
Barbara Ostrom
Sylvia Owen
Ann Pyne
Peter Sallick
Calvin Tsao
Bunny Williams
Vicente Wolf
ALUMNI COUNCIL
Marie Aiello ’04 (AAS), President
Krista Gurevich ’16 (MFA1), Vice President
George Marshall Peters ’08 (BFA), Treasurer
Lawrence Chabra ’09 (BFA), Secretary & Communications Co-chair
Maisie Lee ’00 (BFA), Communications Co-chair
Michelle Jacobson ’17 (MPSS), Events Co-chair
Erin Wells ’04 (BFA), Membership Committee
Allison Russell Davis ’05 (BFA)
Kayla Lowry ’24 (MFA1)


Certificate in Business Practices for Design
Sketching Techniques for Designers (Levels 1 & 2)
Certificate in Applied Color for Design
Revit, AutoCad & SketchUp (All Levels)
Color Schemes with 3D Modeling
Sustainability & The Built Environment

