Portfolio
Nysha Porwal


Nysha Porwal

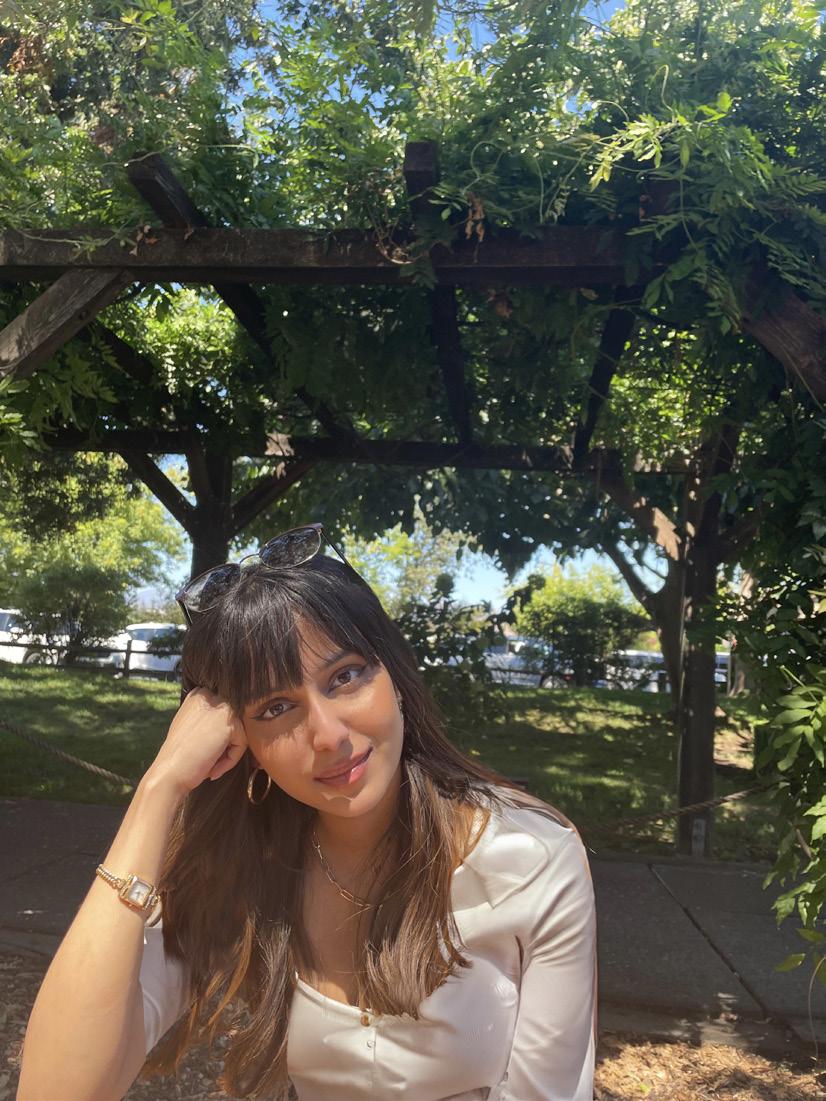
Hello,
My name is Nysha Porwal
I'm an architecture student at Northeastern University. I am greatly inspired by geometry and nature. The following is a collection of projects that reflect my passion and admiration for architecture and design. I hope to contribute the same passion to your firm.
Thank you, and enjoy.
nyshaporwal@gmail.com
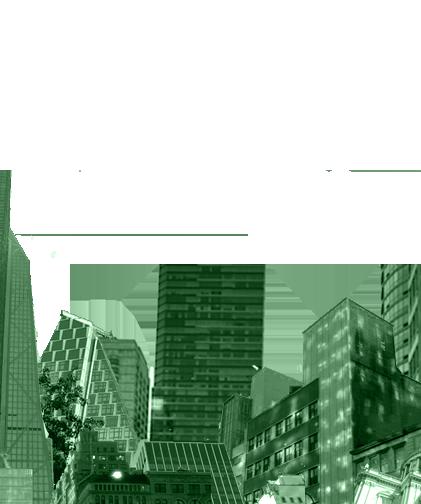
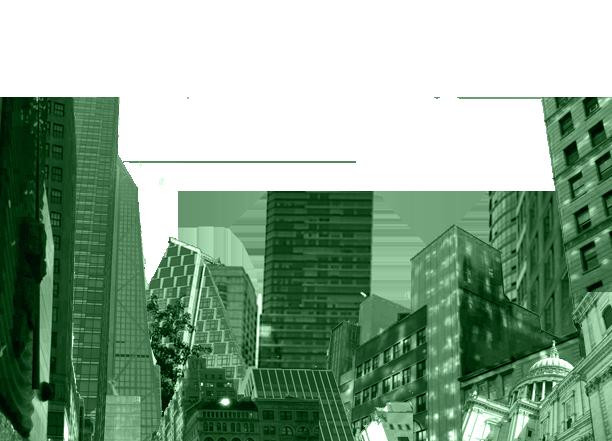


2 3 1
Boston Public Library Unity Housing
Boston, Massachusetts
Boston, Massachusetts
Boston, Massachusetts Community Markets
Urban Rehabilitation
Boston, Massachusetts
Other Work

Boston, Massachusetts
The project's goal was to analyze Boston, chinatown's history and incorporate it into a library for the public. The area being used by college students and locals, it was important to consider both groups of people while designing. The library connects indoors and outdoors blending it into its environments.
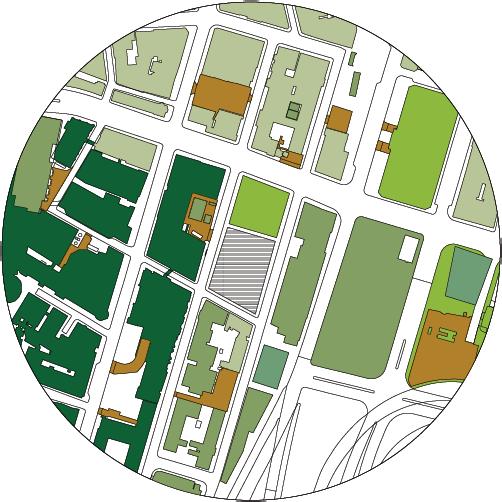
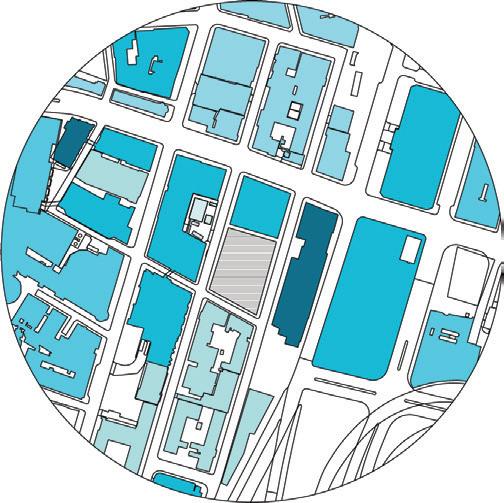


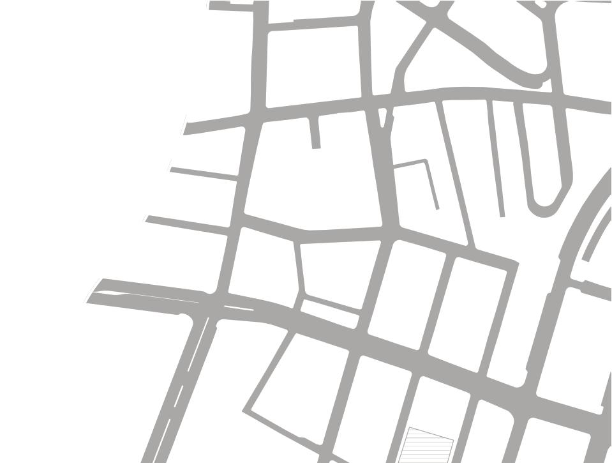

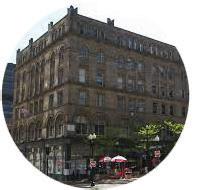

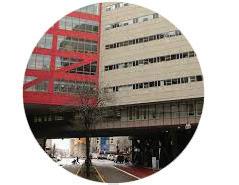

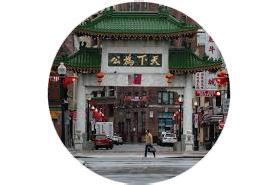
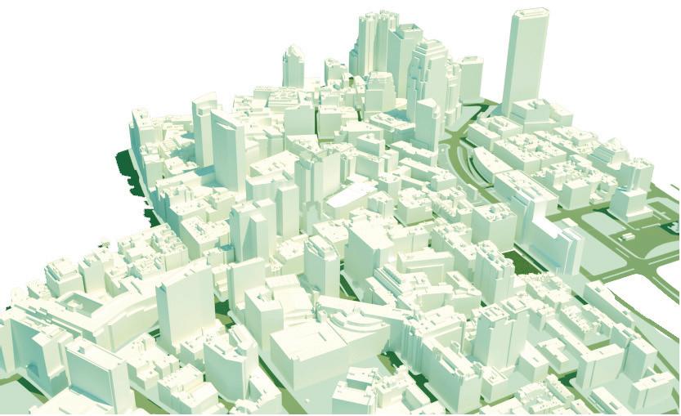
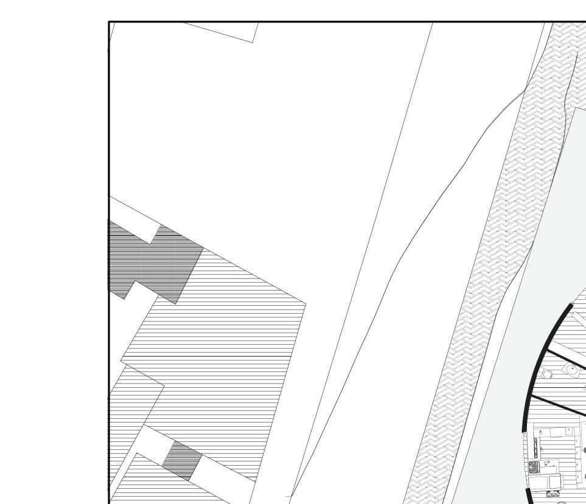
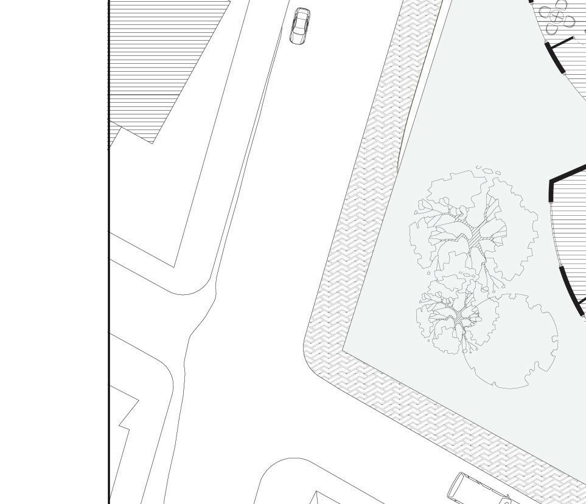
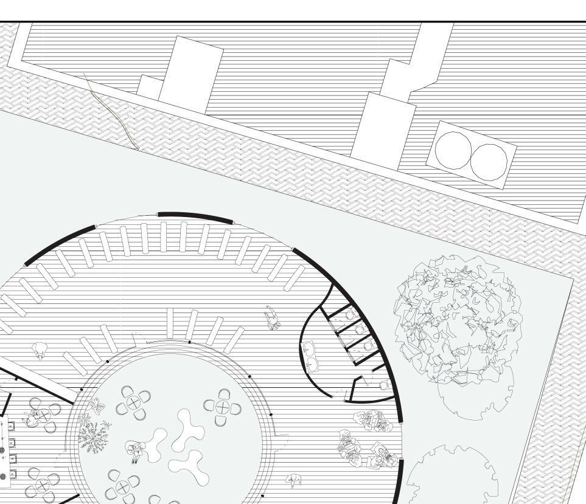
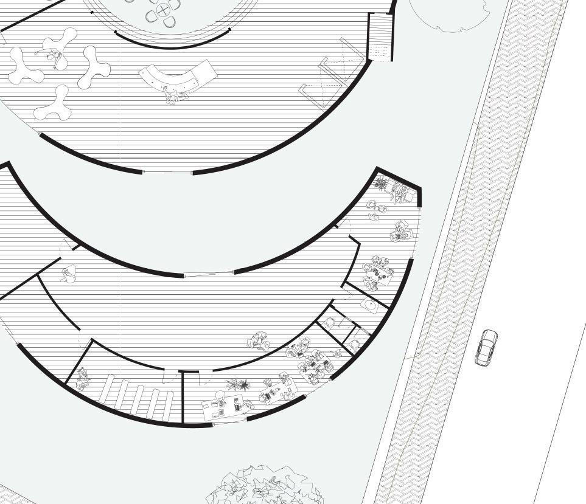

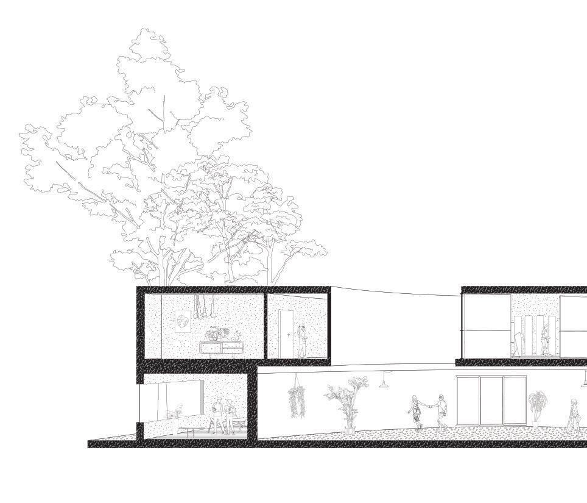

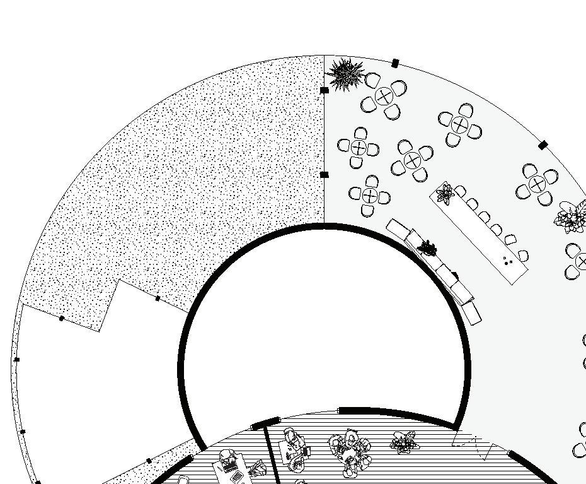
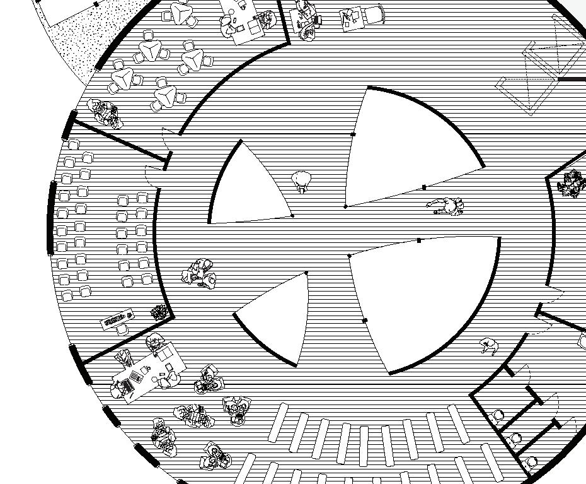


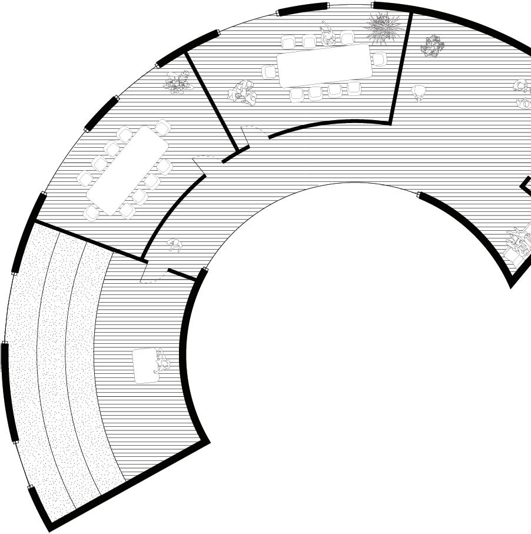
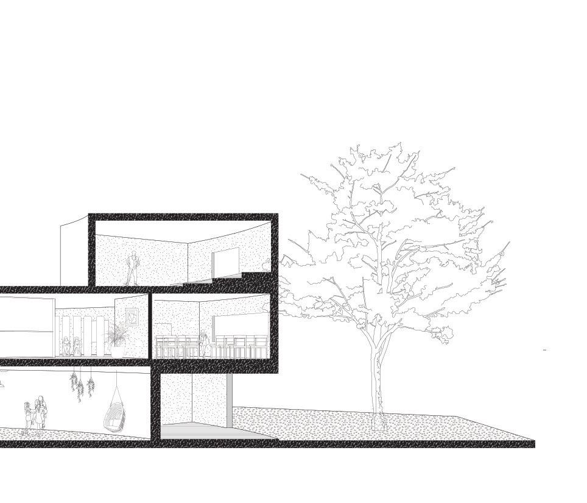
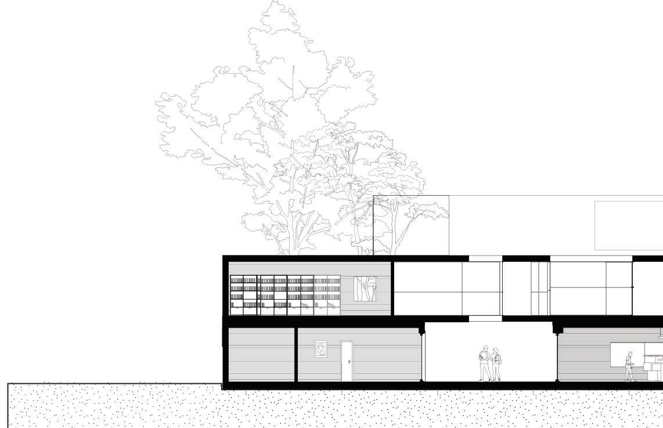



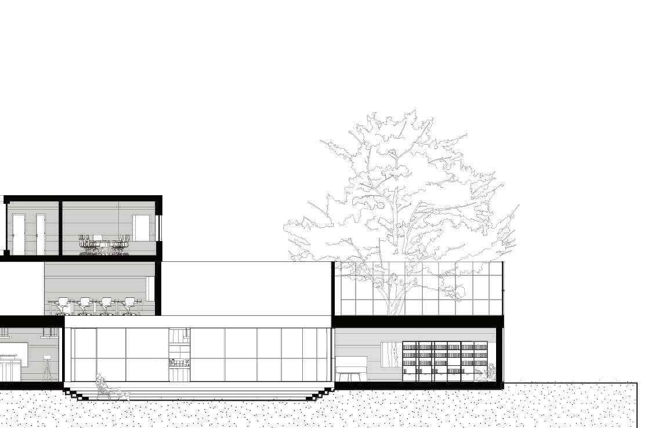
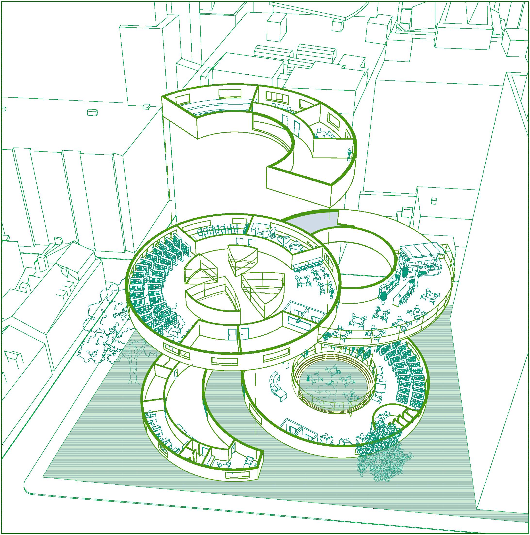
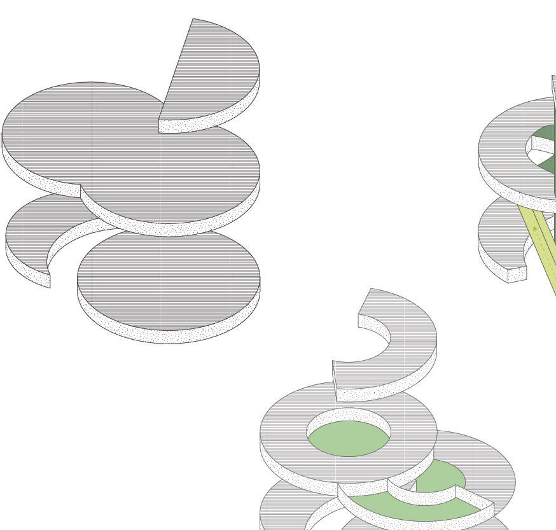

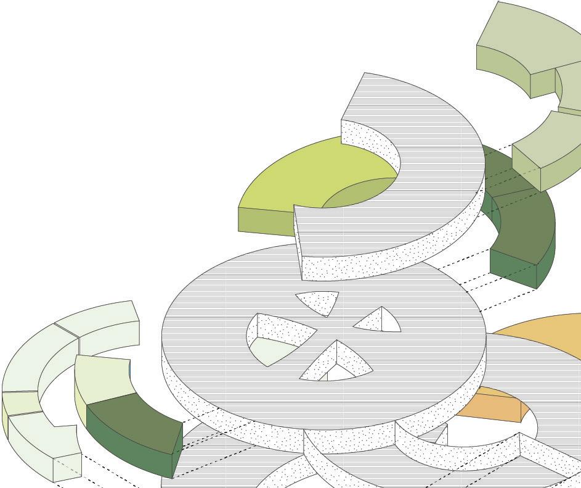




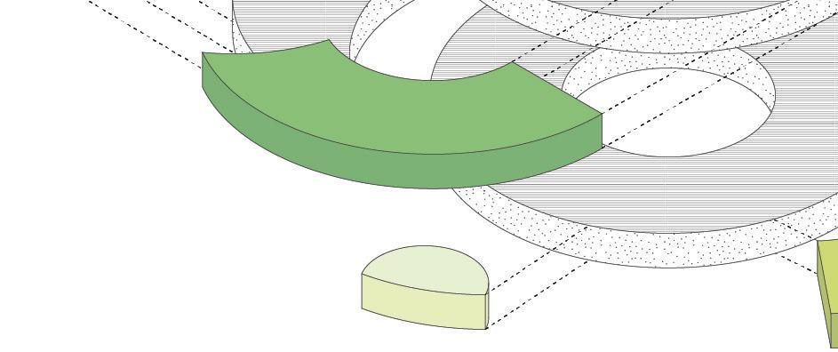

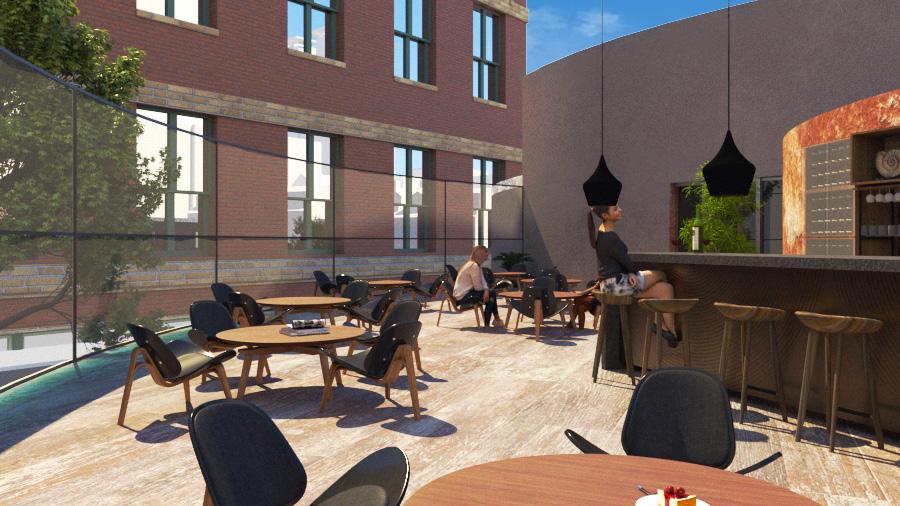
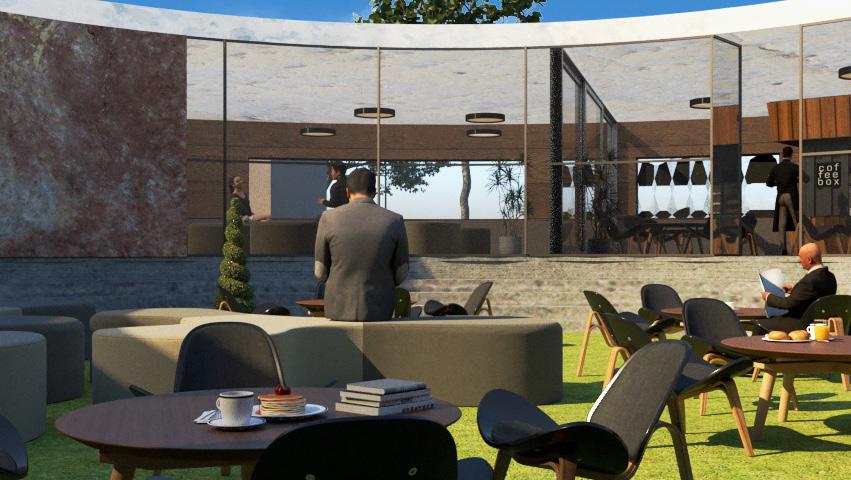

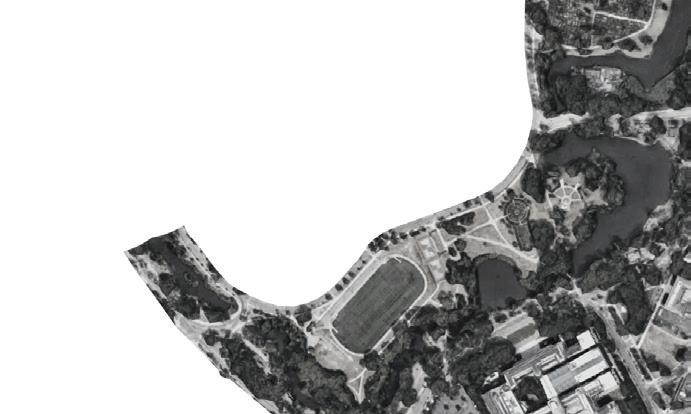
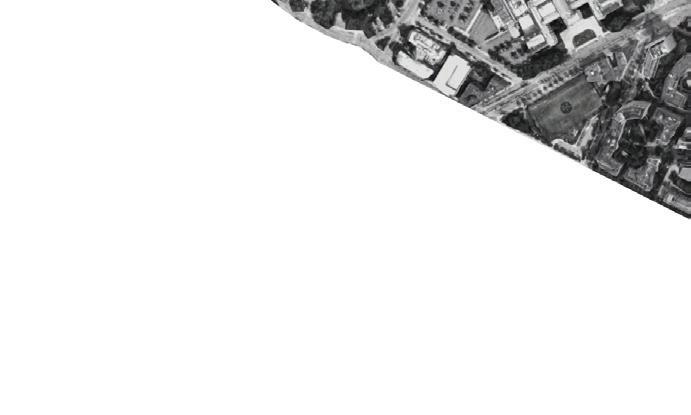
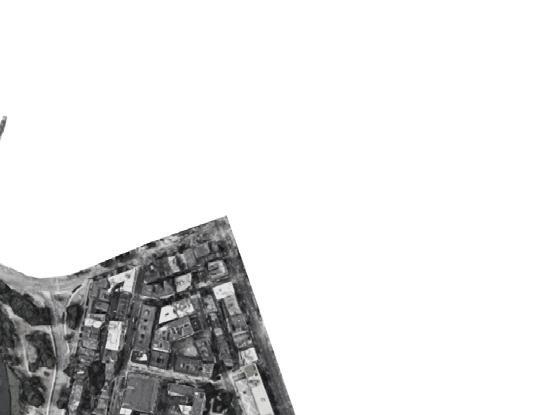
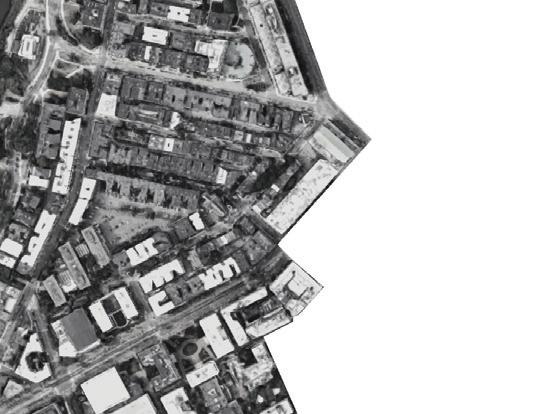
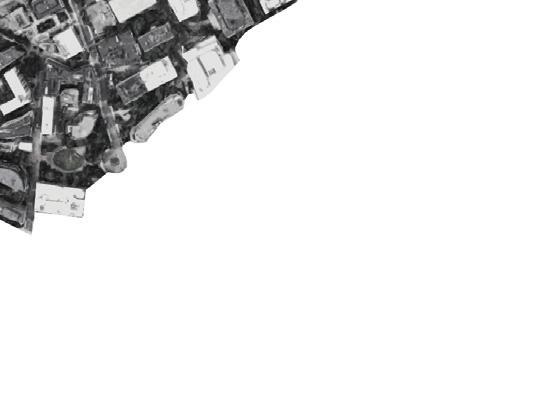
A mass housing project, designed for Northeastern Univerty graduate students and local families, this project dreates a community space next to Fenway. These walk-ups provide low rent housing options amidst a city wide rent crisis while also providing modern and comfortable living options.
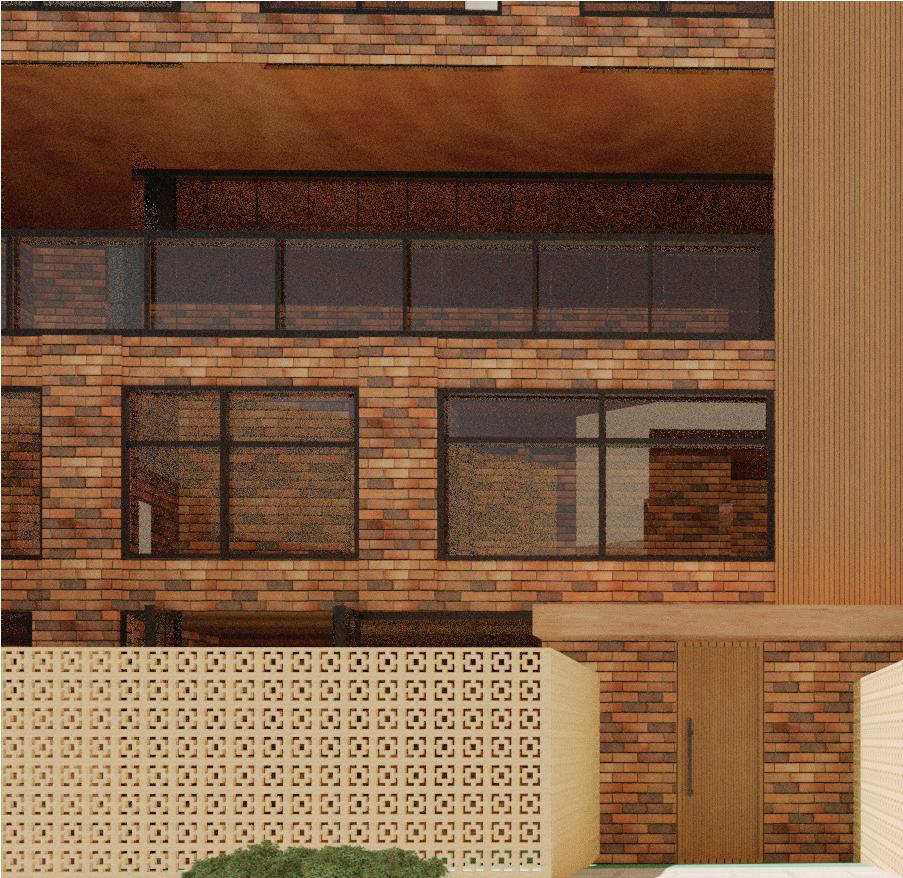
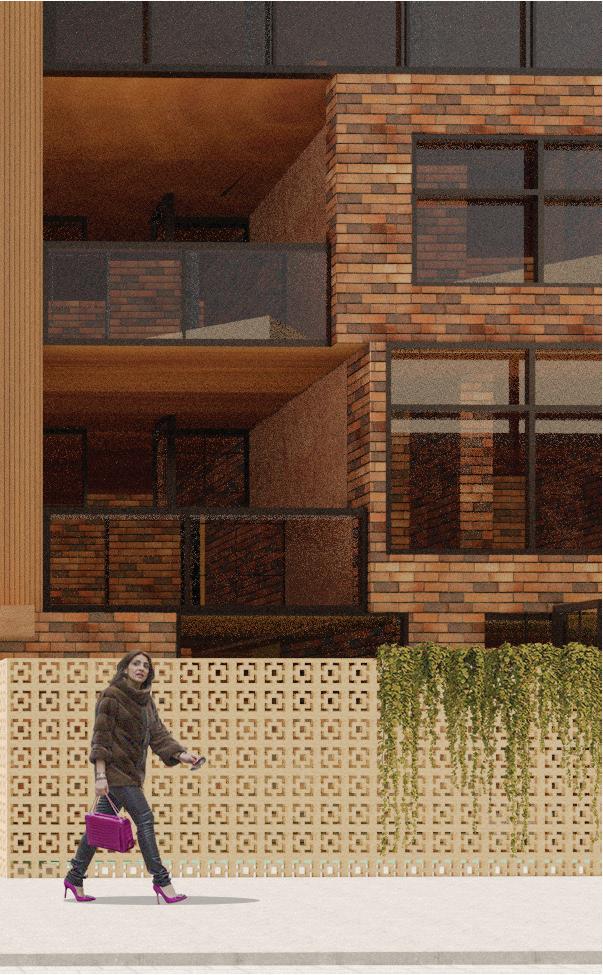
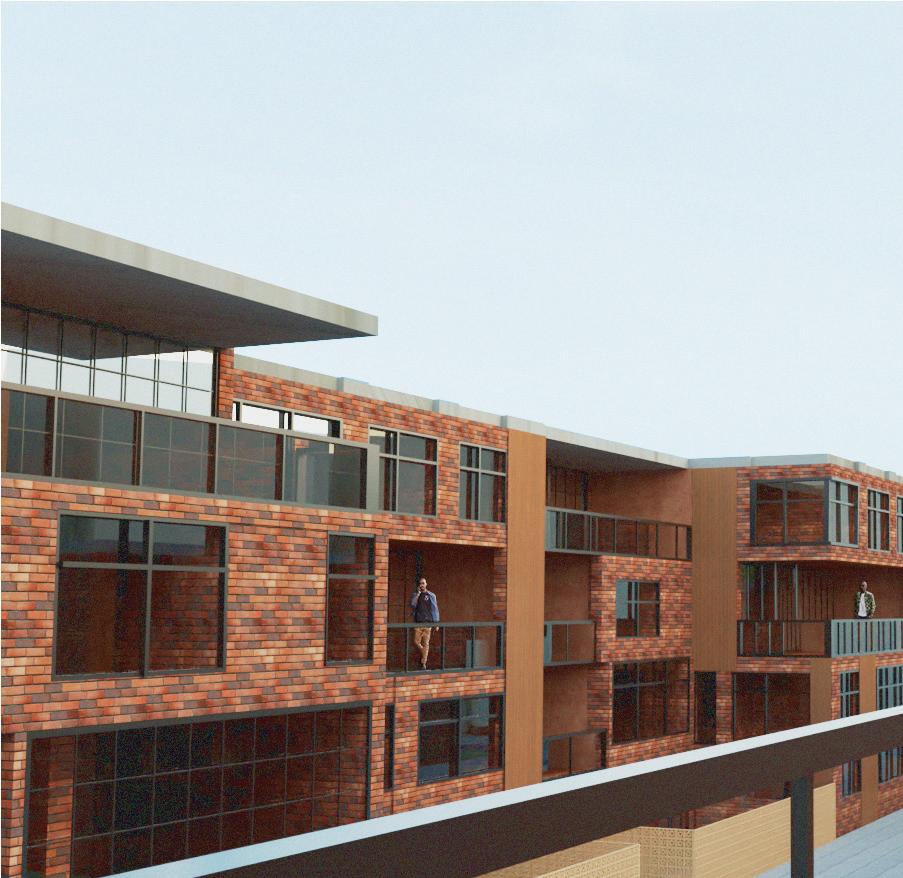
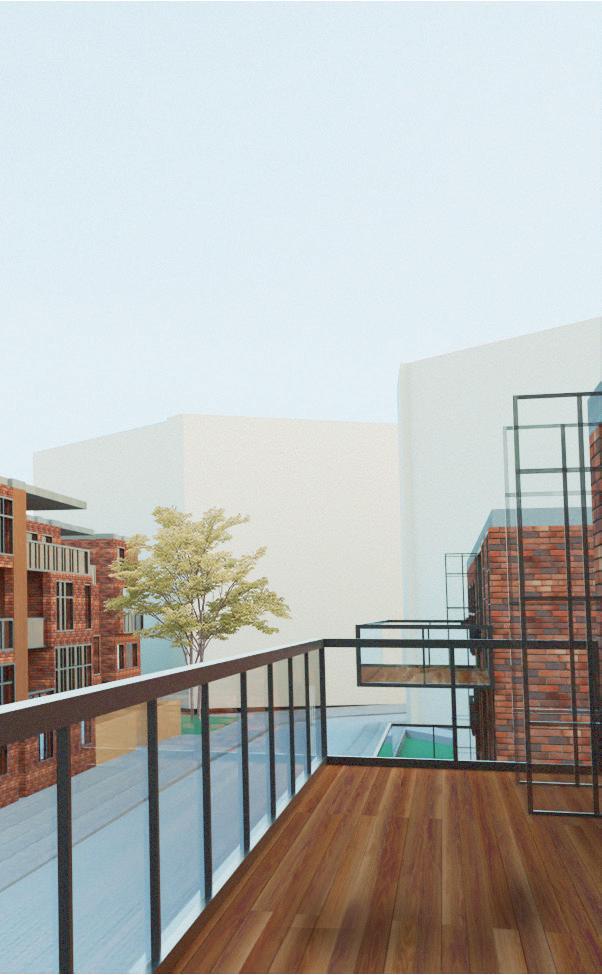
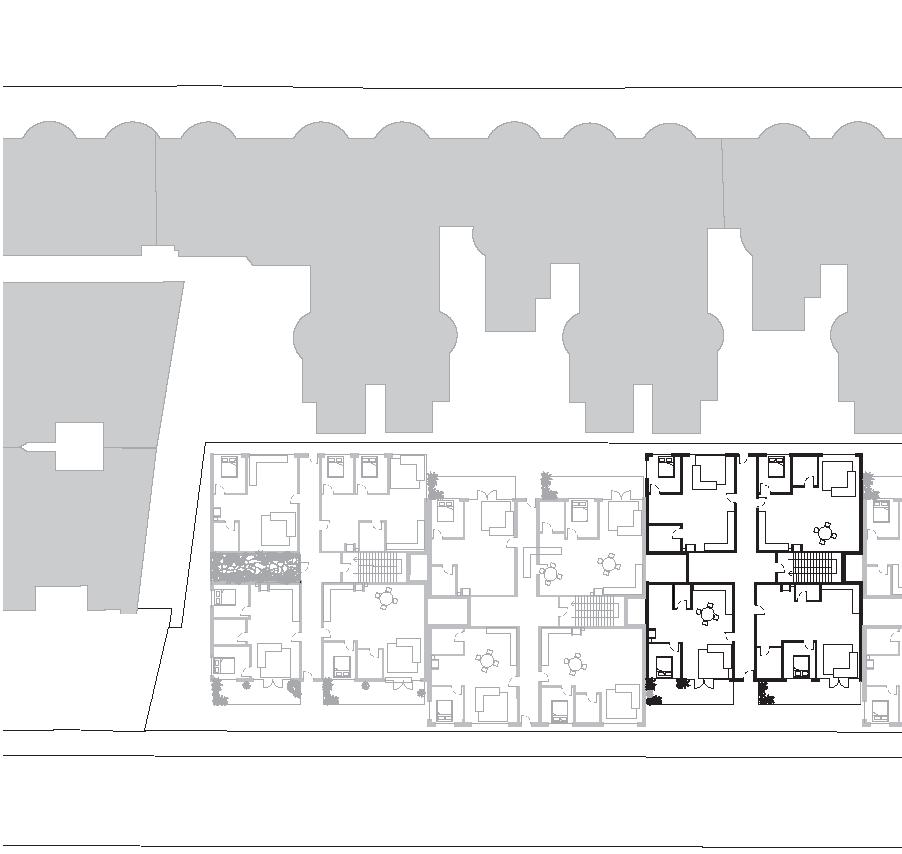
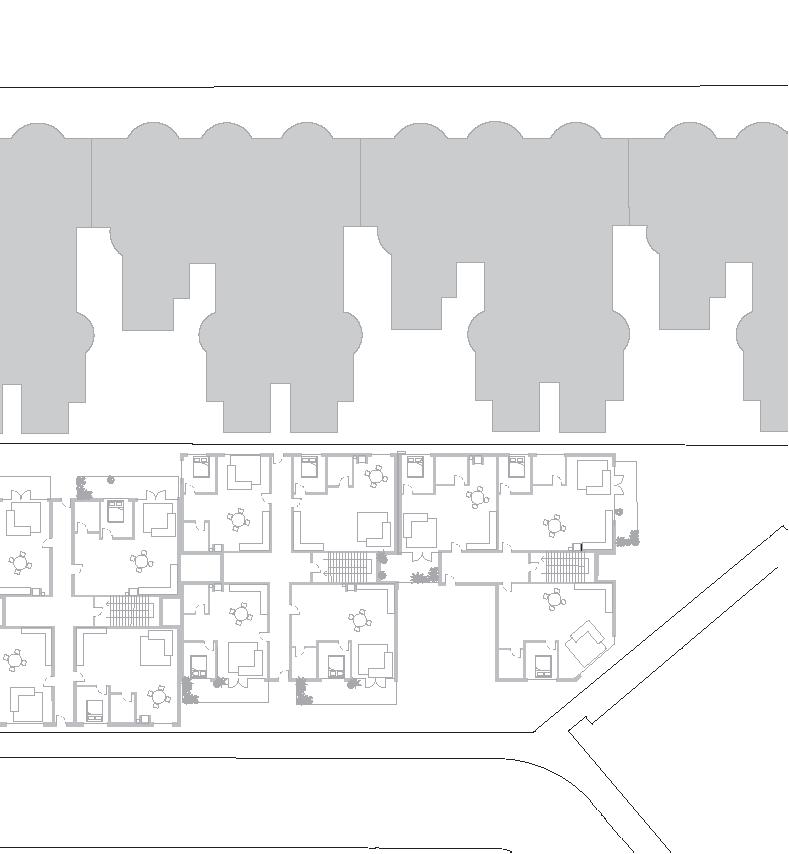







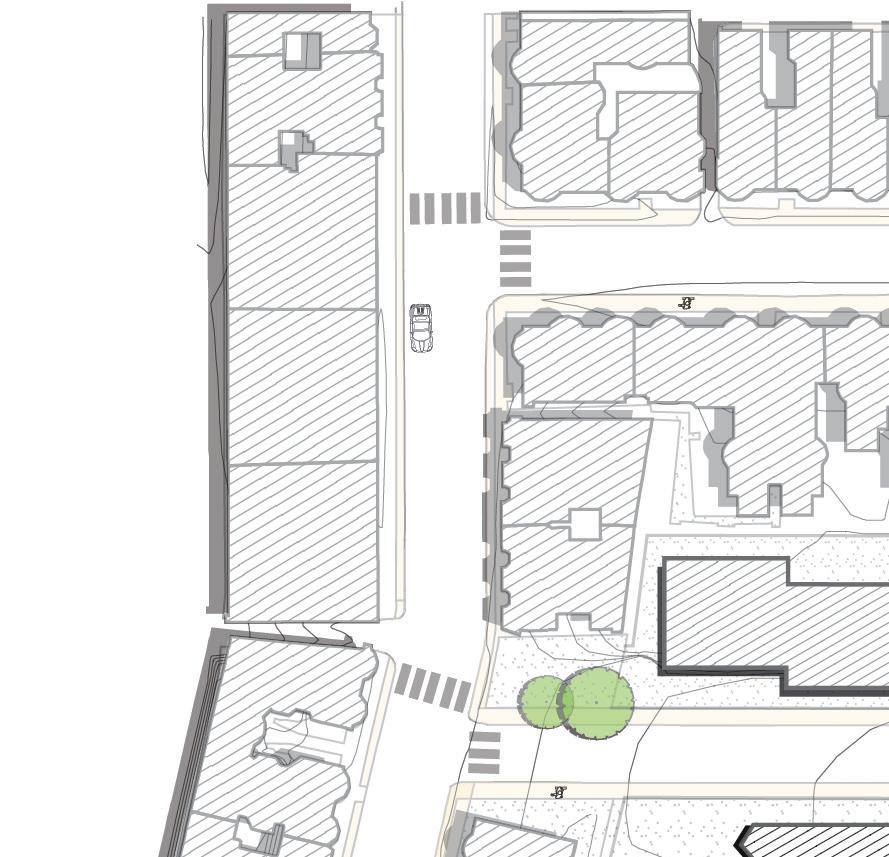
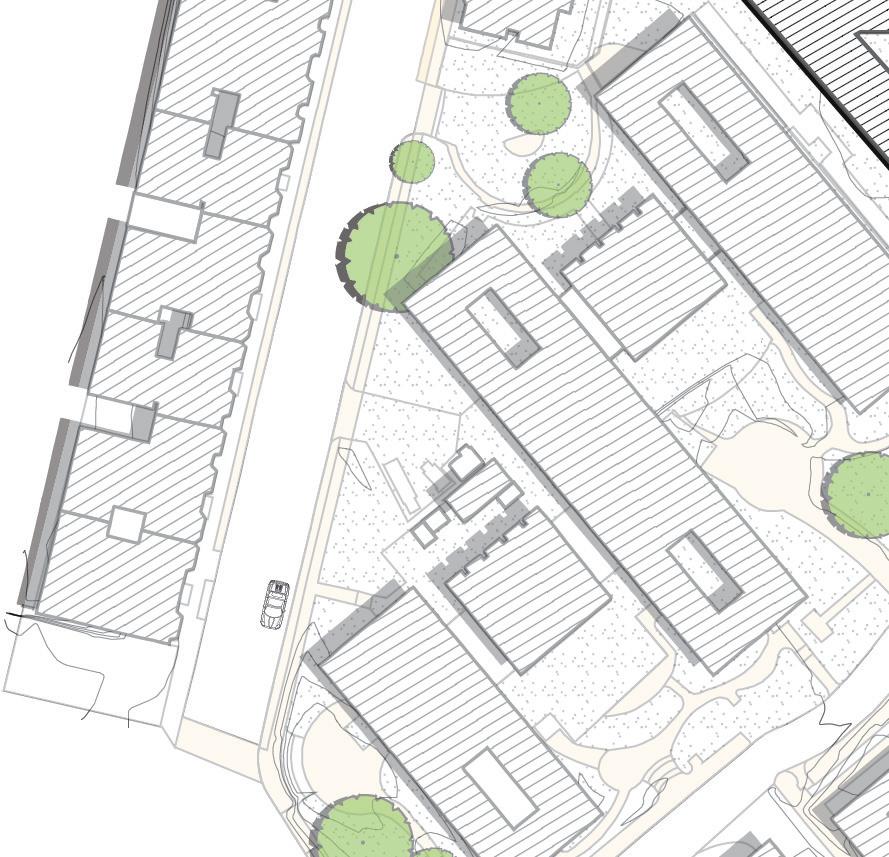
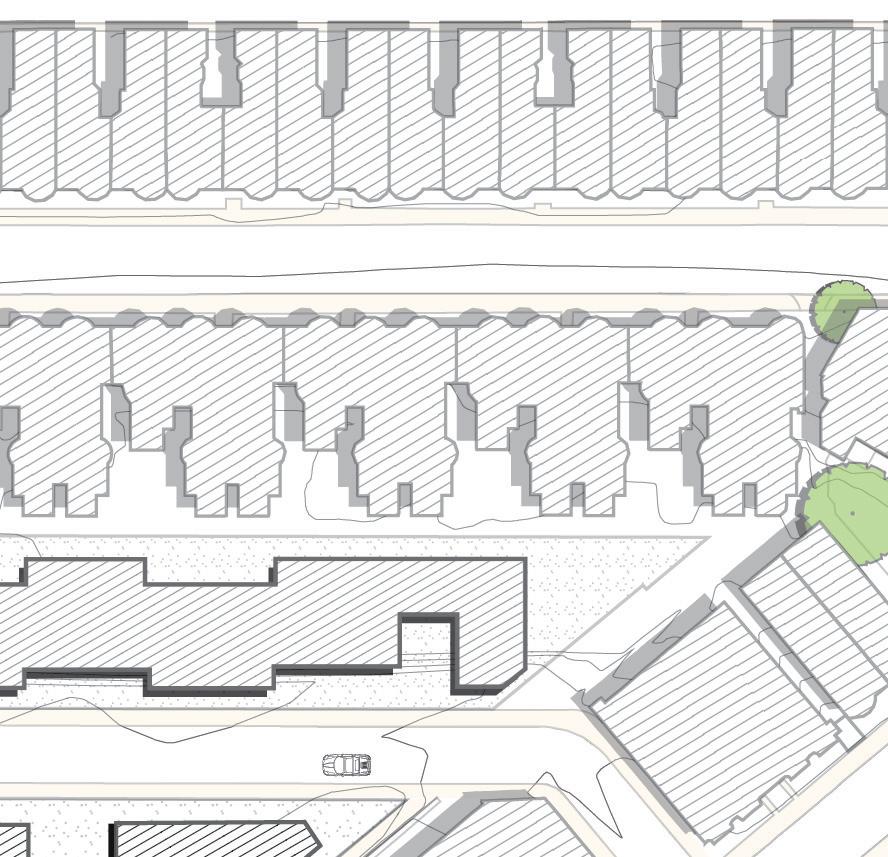
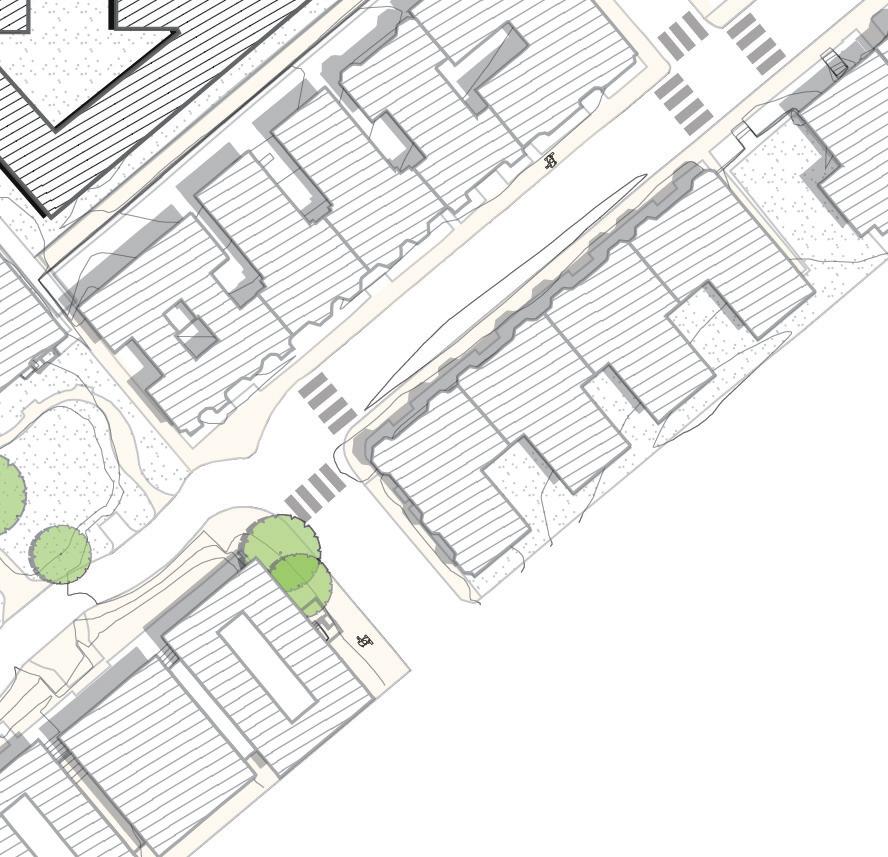


North site spatial arrangements, with communal spaces cater more towards graduate students while the south site caters to familes.It contains bigger apartments and a semi-private open space.
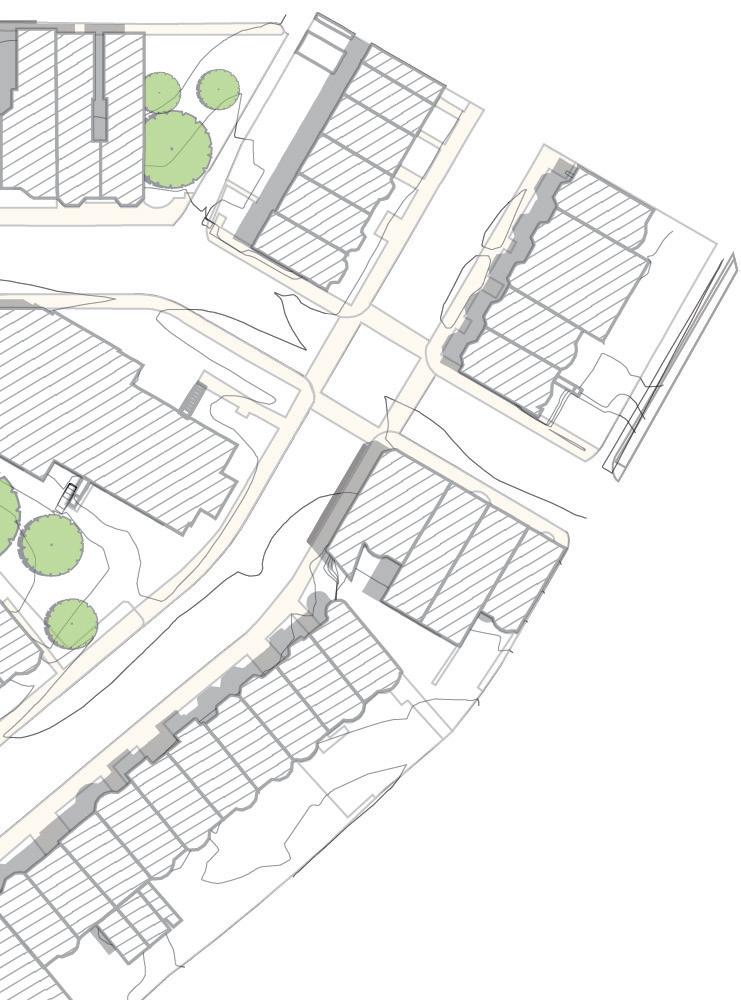
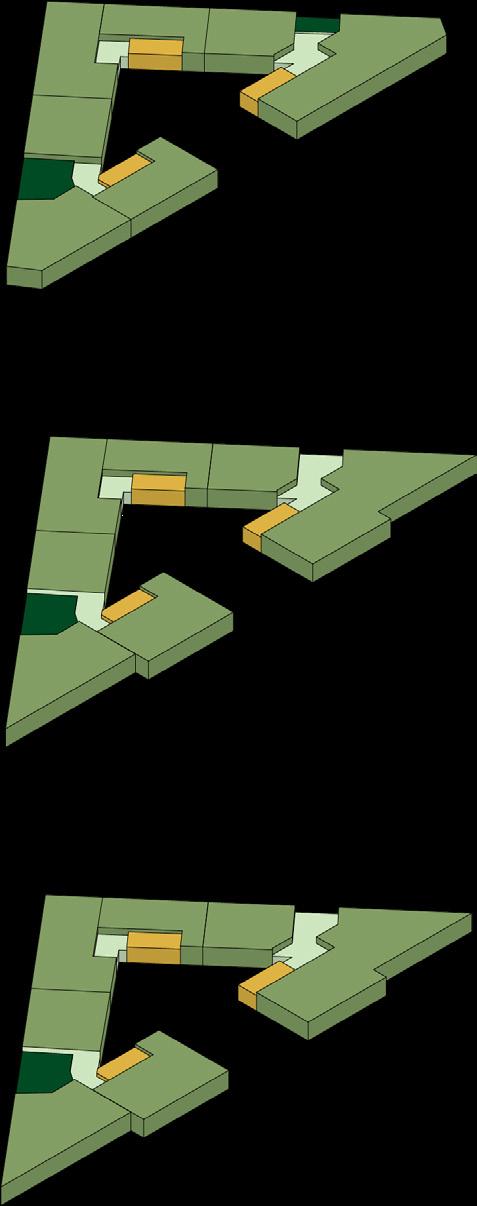


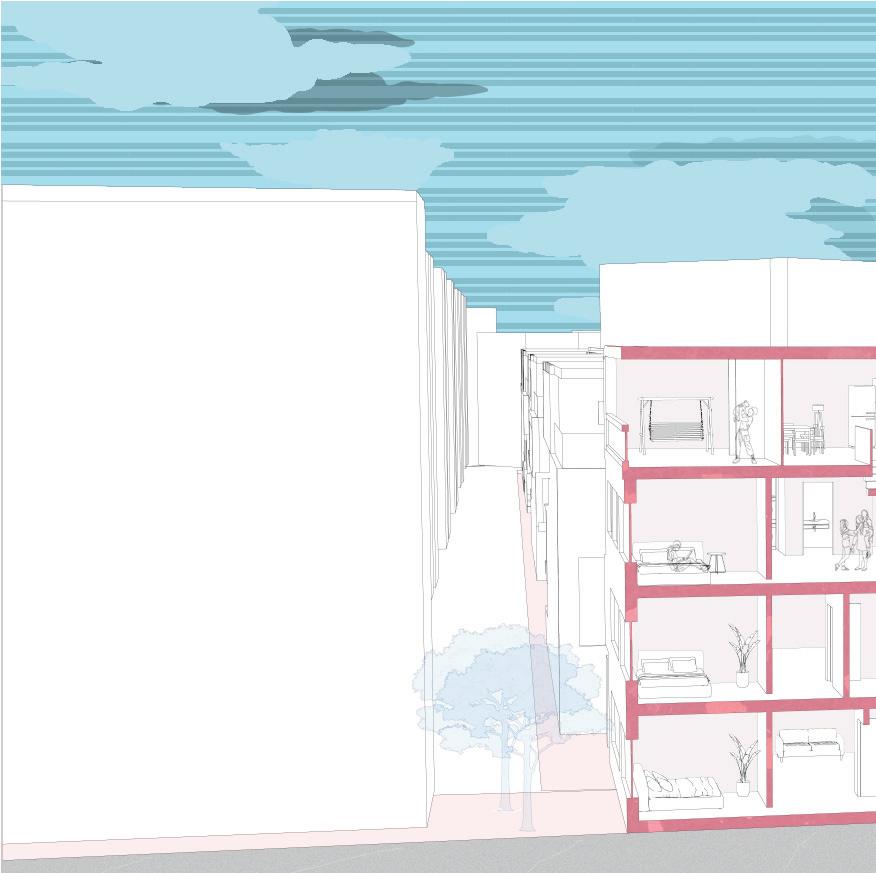


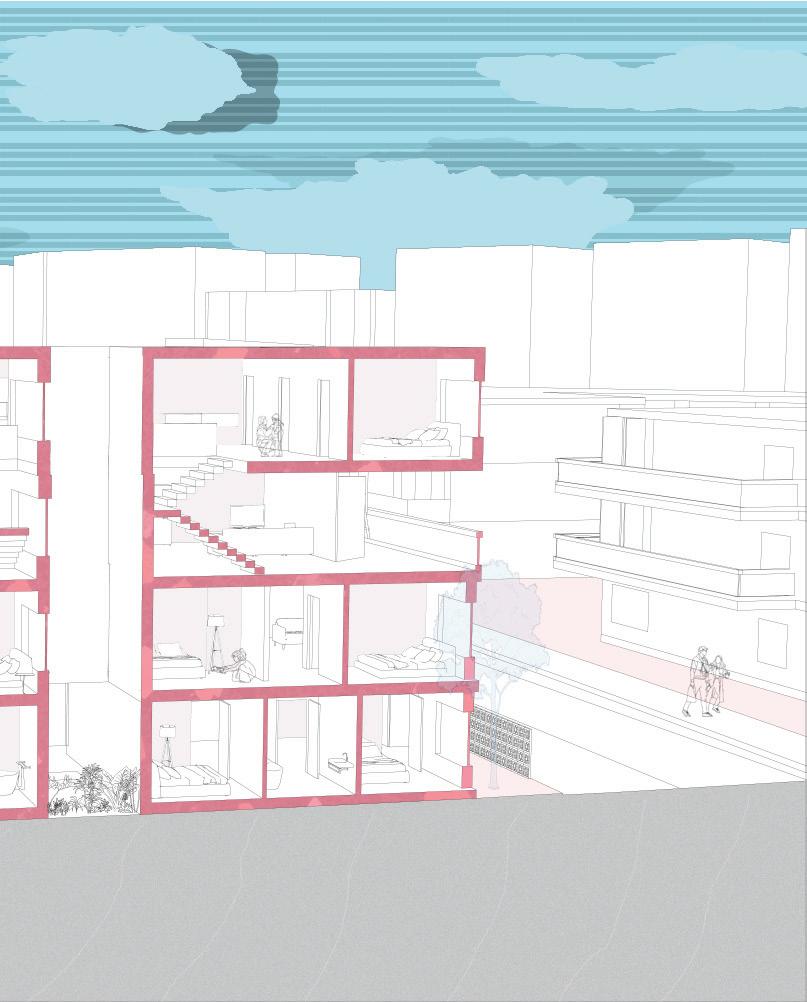

The Greenway Park next to Boston sees a number of leasuirely activities. The empty site parallel the Greenway is to be used as a market for local vendors. Fostering a sense of community for Chinatown the design makes sure its accessible for all people and flexible in its program.
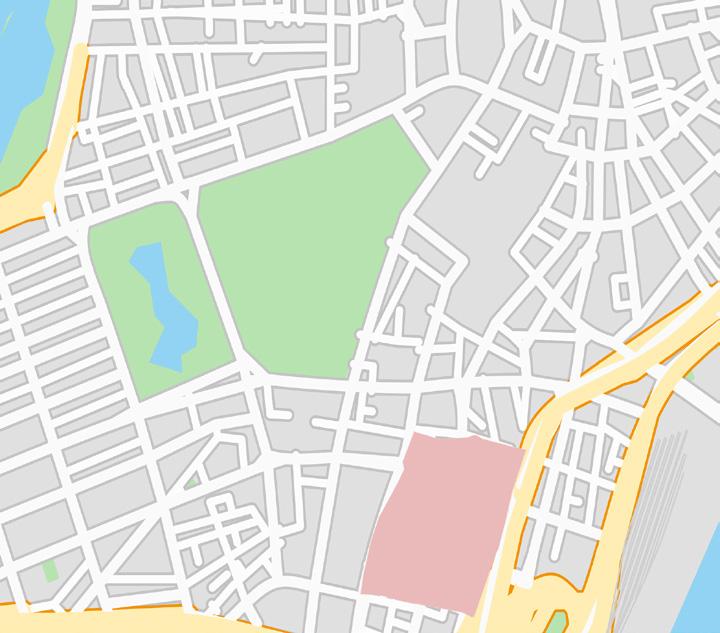
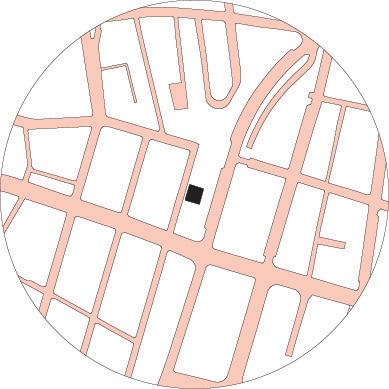
Area for demographic Road Networks
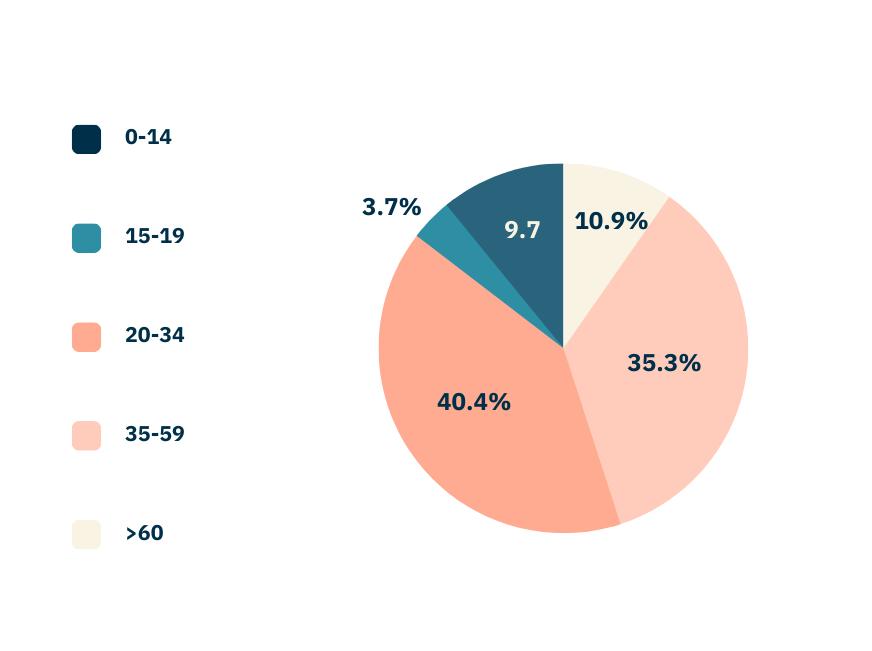
Green space is very prominent next to the site, a site function with commercial purpose would attract park
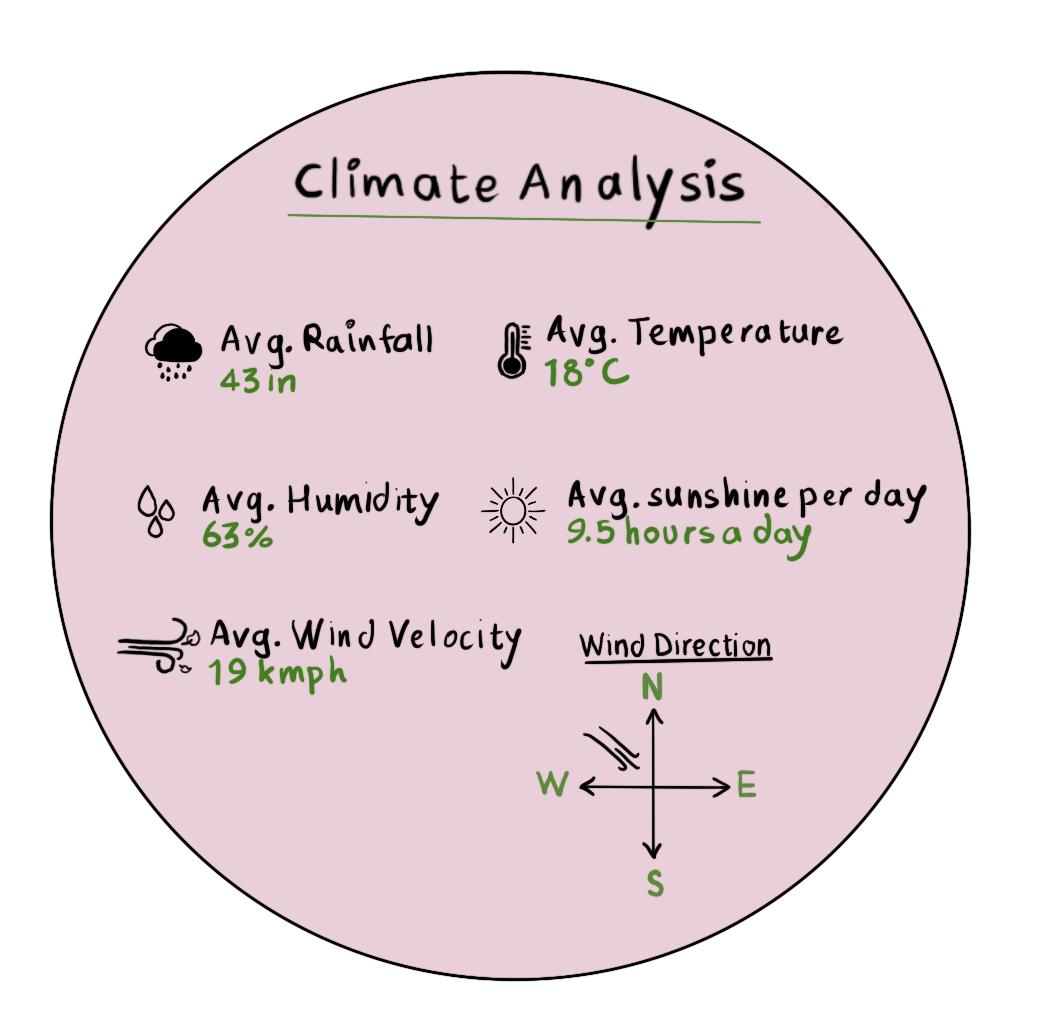
Boston being a windy city, and the site neighbouring an open space requires a tree canopy to mitigate strong winds and shaded areas that can be used in snow and rain.
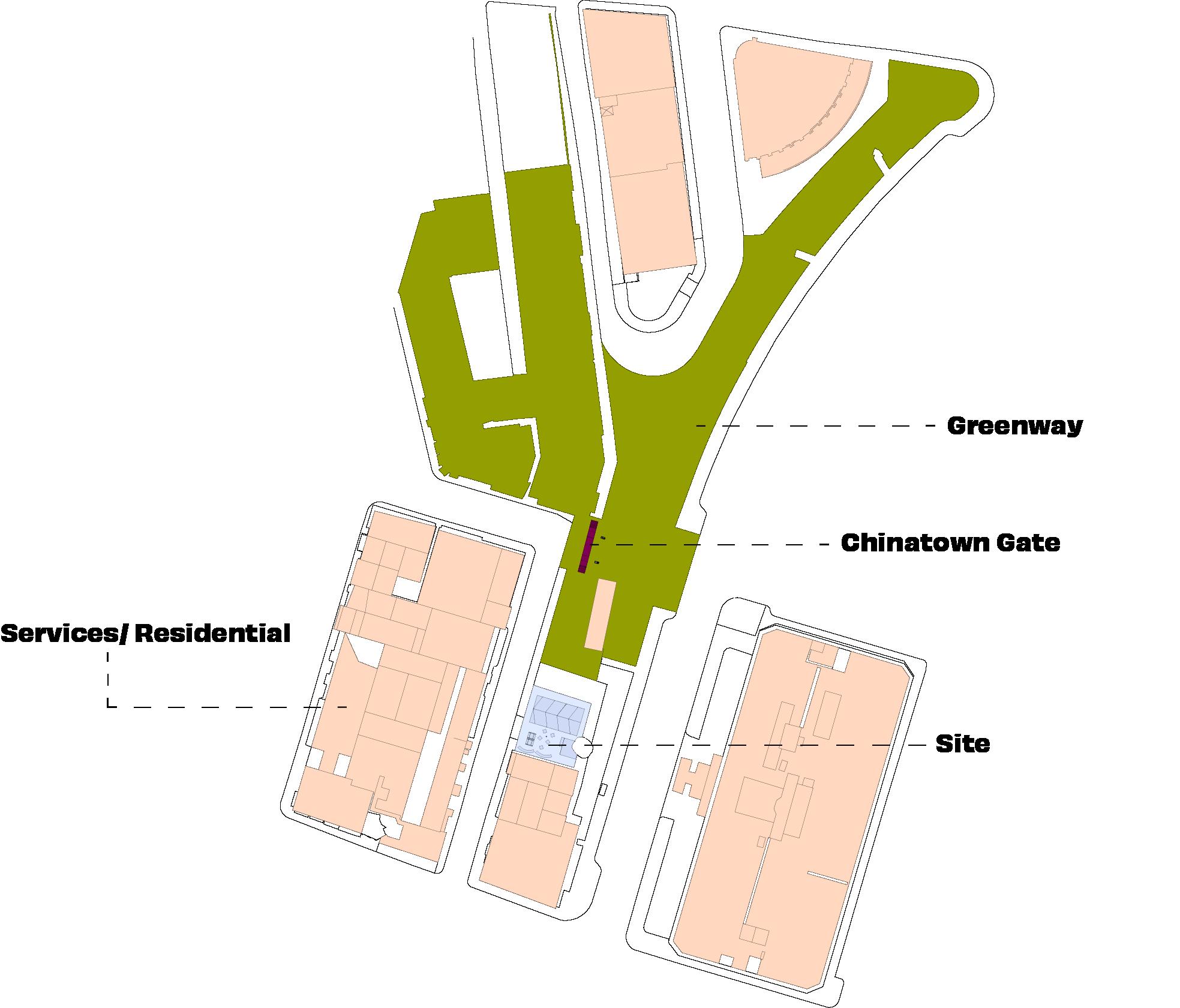
Canopy of trees protects against strong north-west winds.
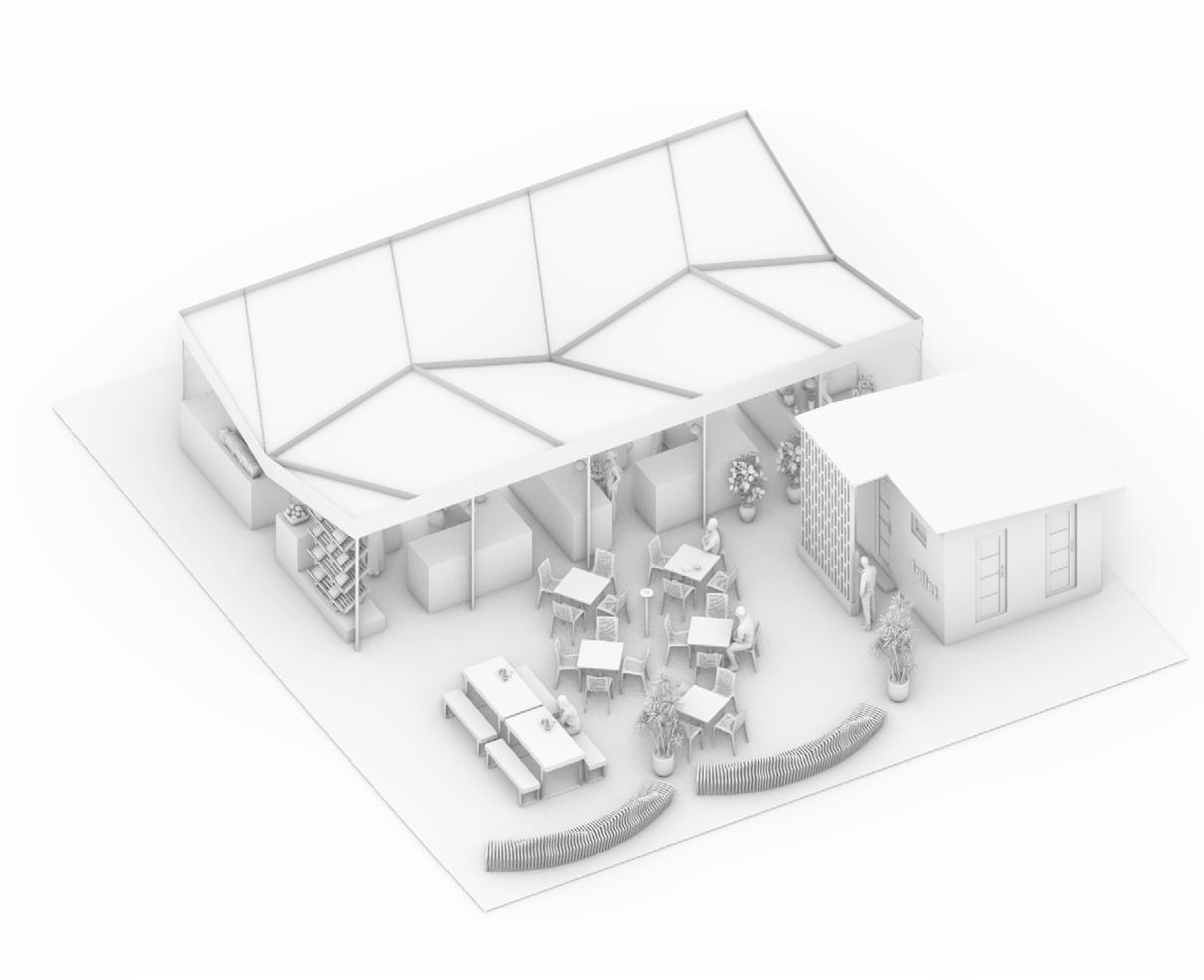
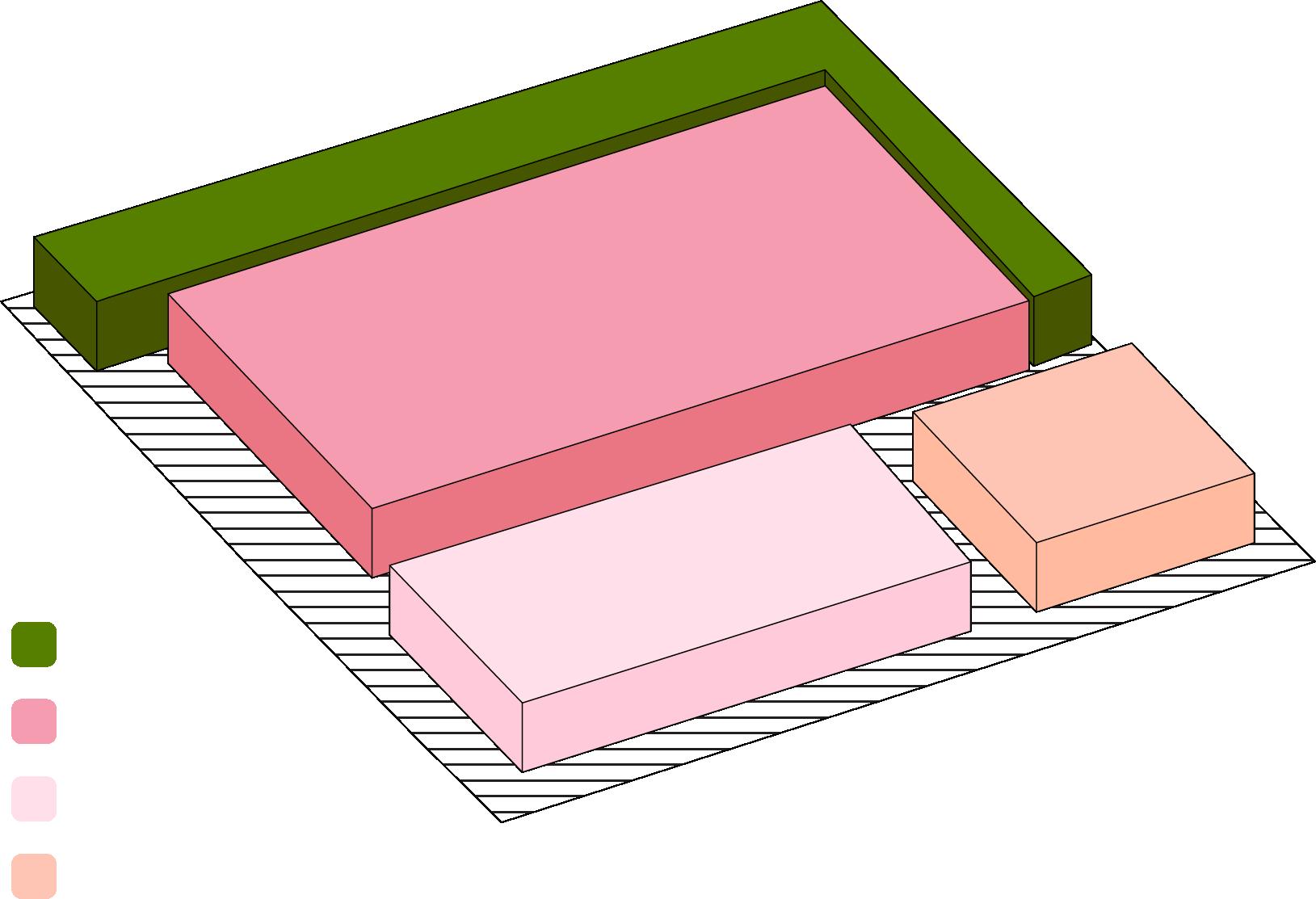
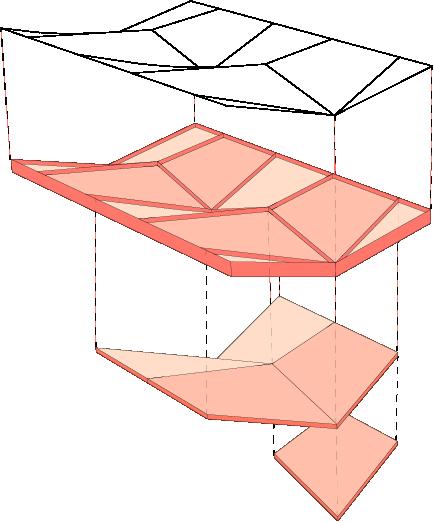
The Geometry of the roof allows water to collect at low points and drain through the pillars. The teselation in the roof creates compressed and open areas inside the market giving a dynamic and vibrant feel such as that of a farmers market.
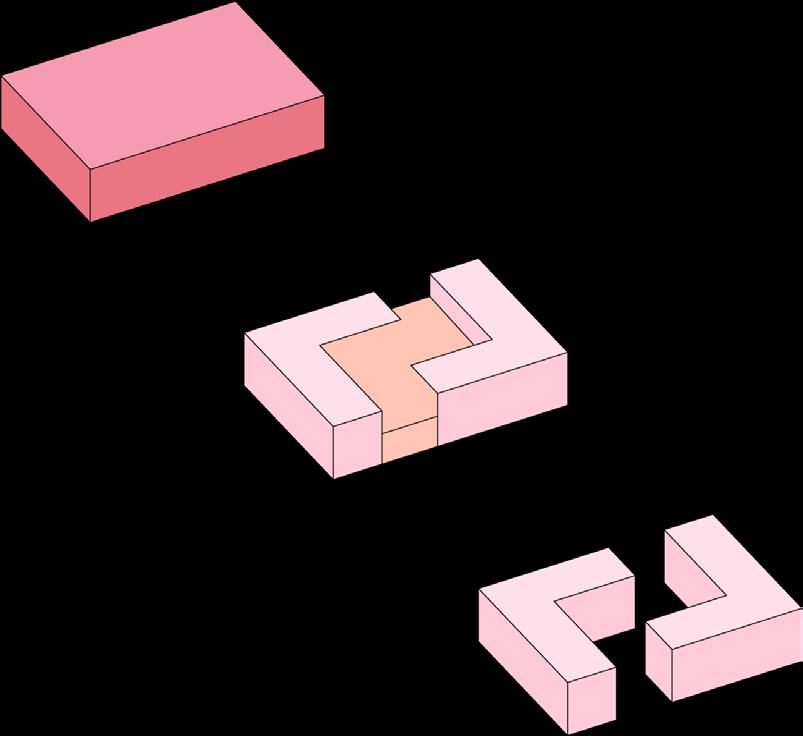
Paths taken by stall vendors and market goers.
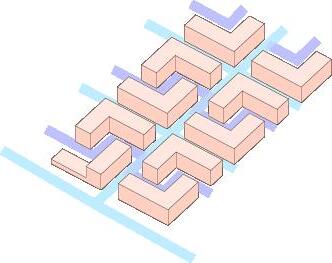
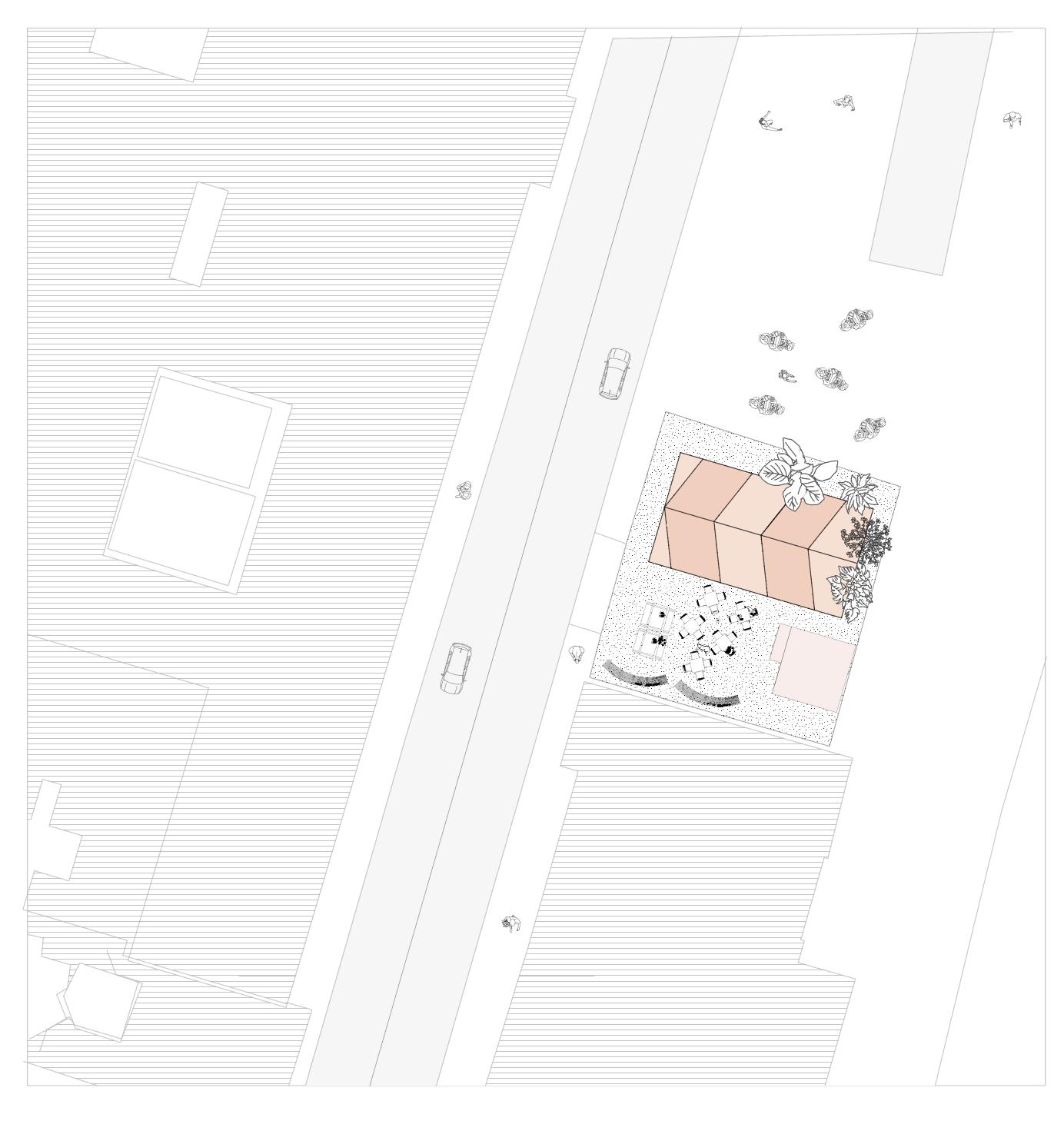
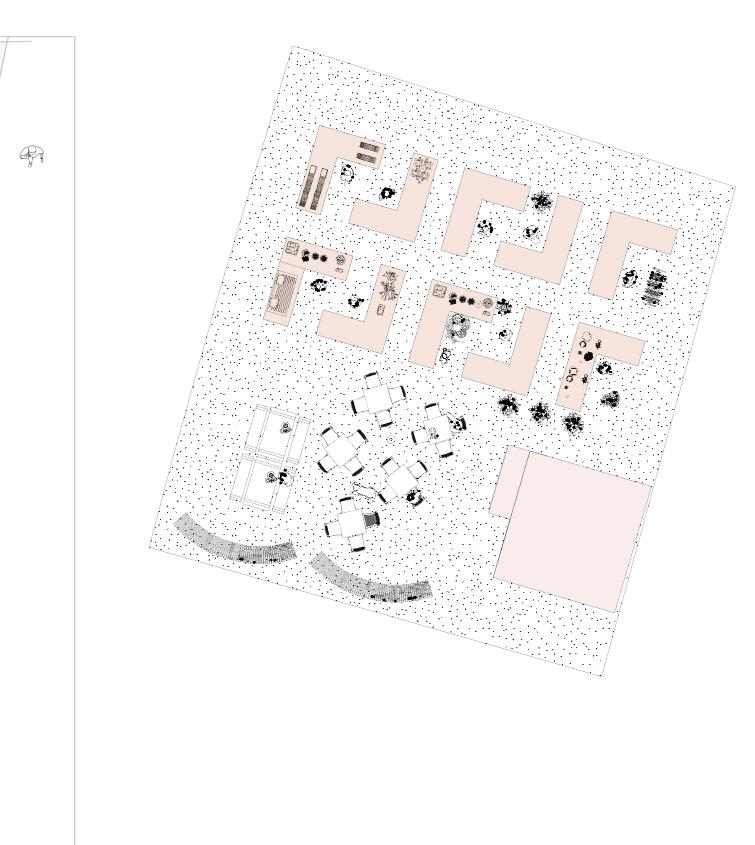

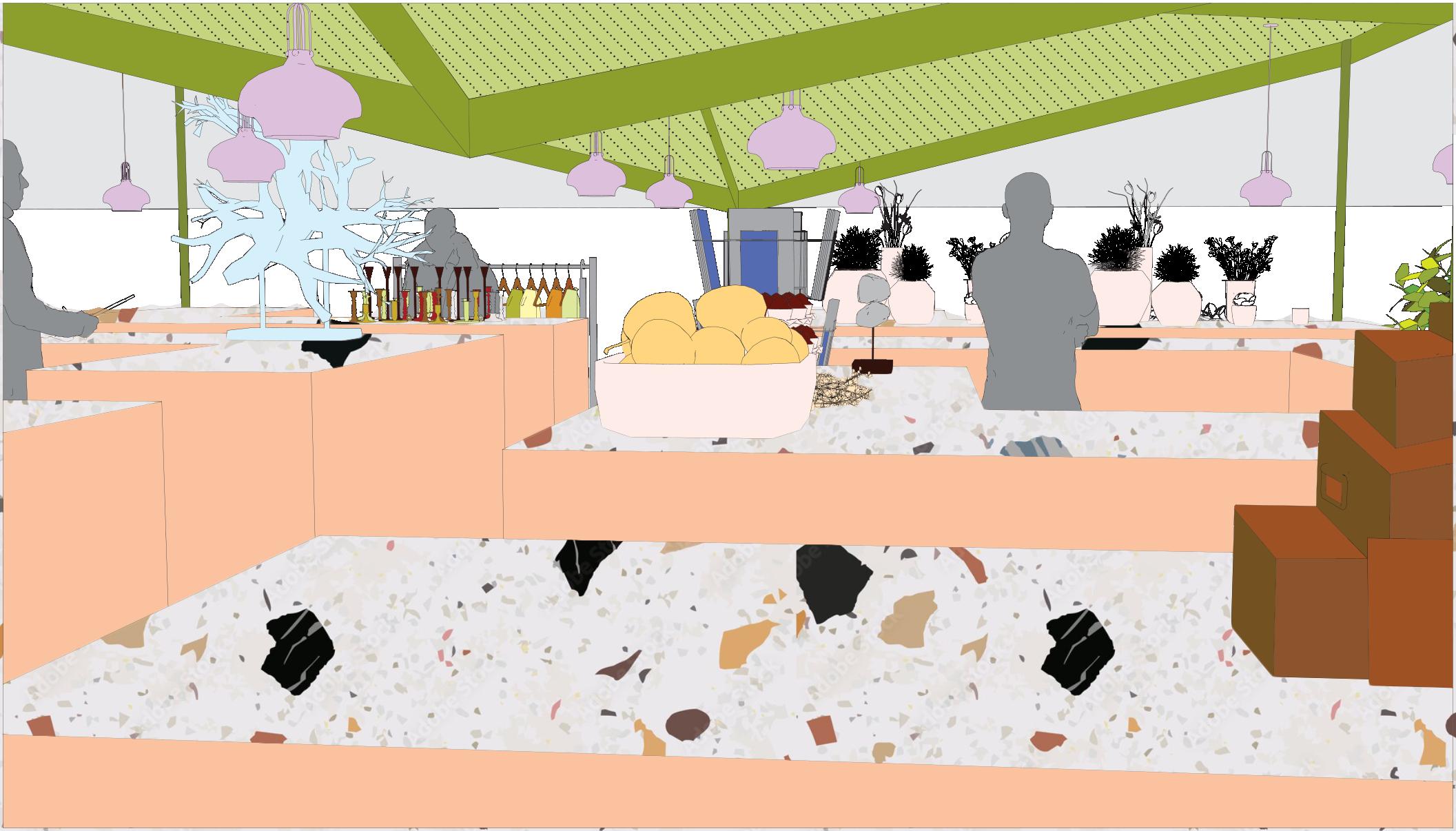
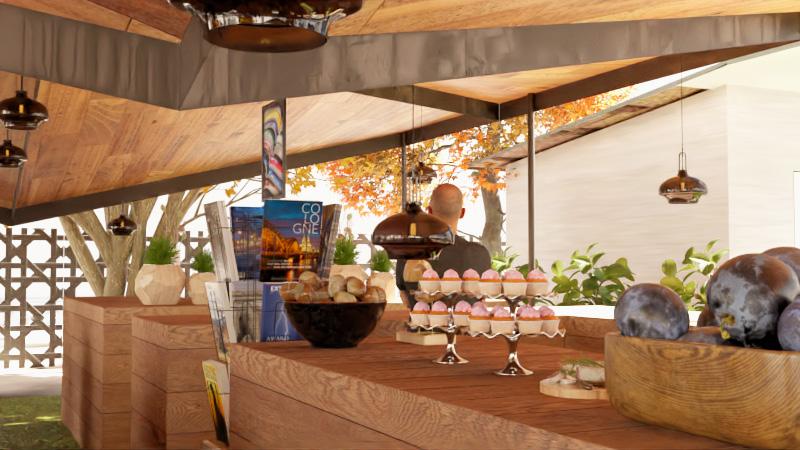
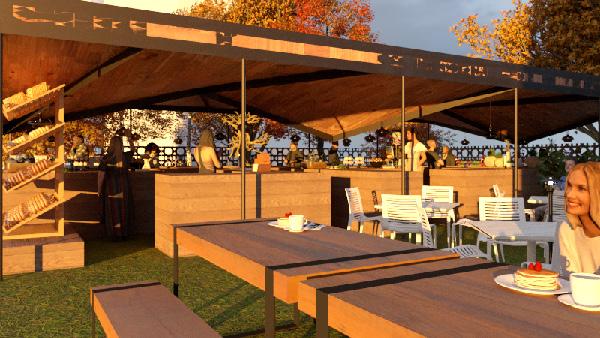
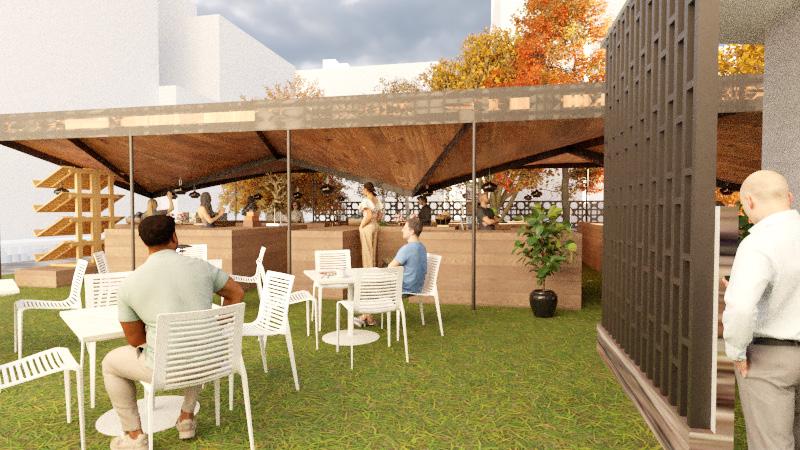

Project in progress
Sitting between four diverse and unique neighborhoods, the site offers great potential to be a vibrant, connective environment. The initial analysis gives useful context about the surrounding land and its uses.
10 Min Walkshed
Majority of land is owned by private corporations and the City of Boston. Smaller, resedential land is owned by individuals. The site is in crossroads between Institutions and families which are seperated by Malcom X Boulevard.
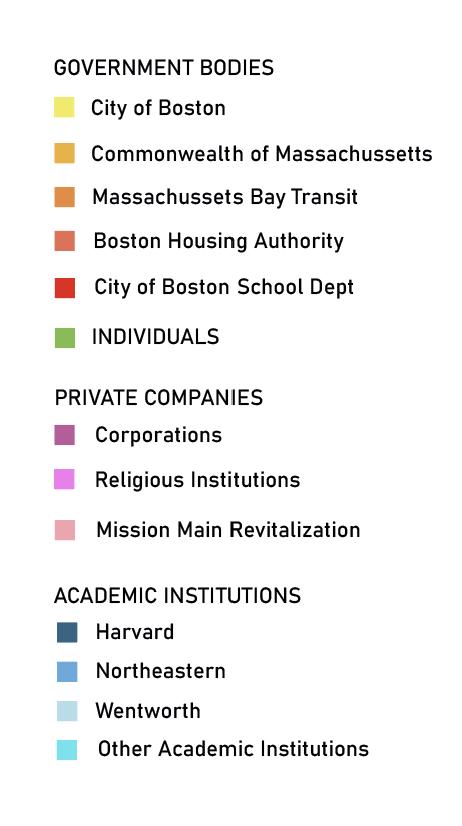
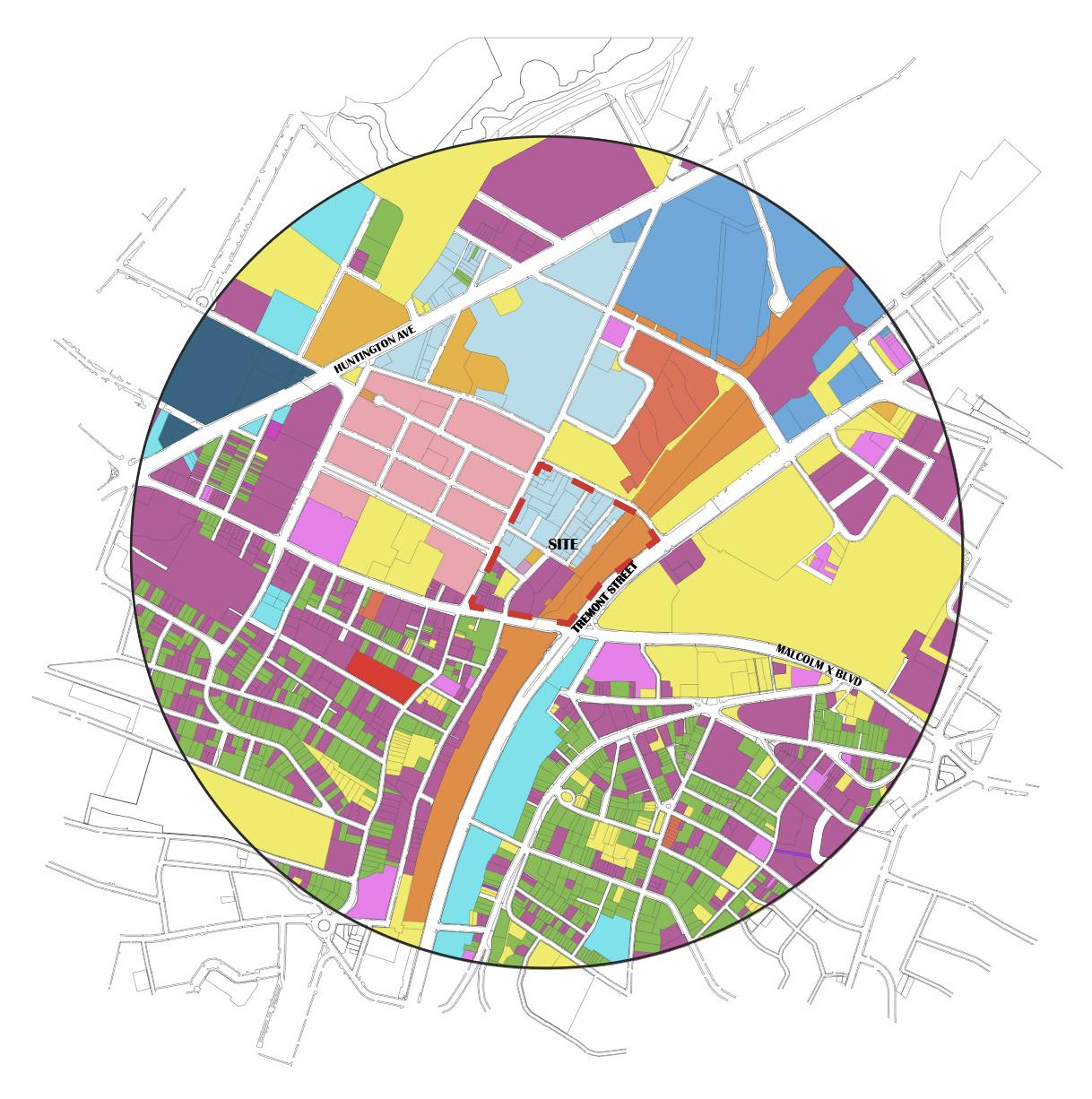
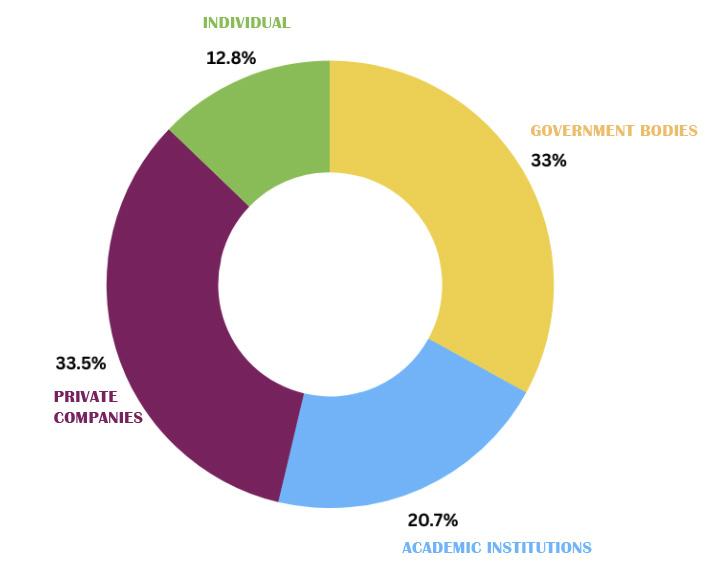
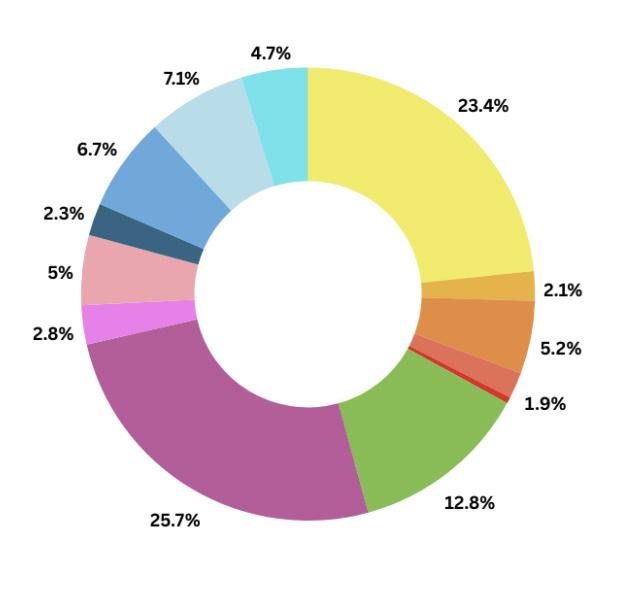
10 Min Walkshed
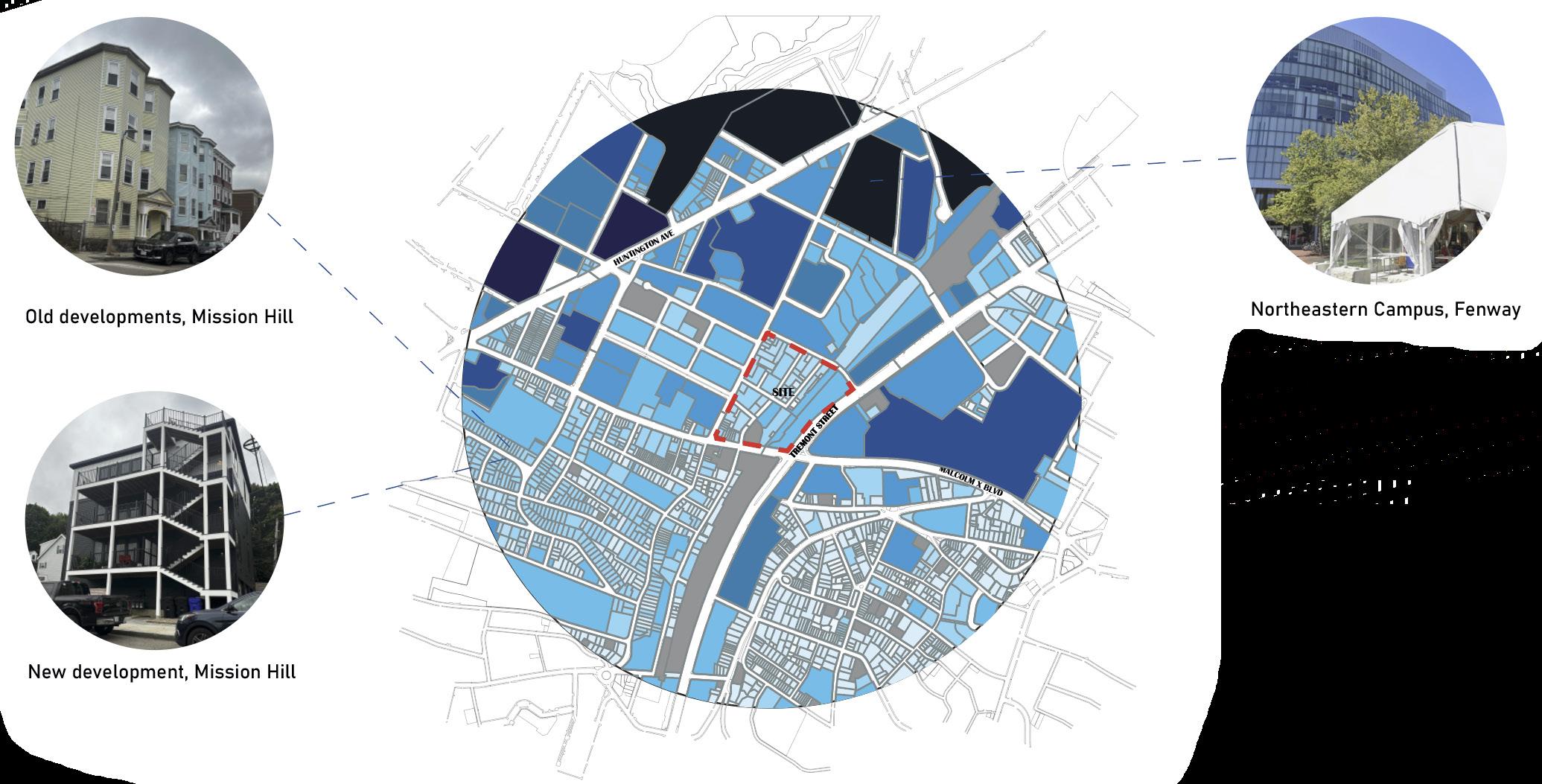
10 Min Walkshed
The area offers few options for fitness centers, rather, it focuses on playgrounds and open spaces.
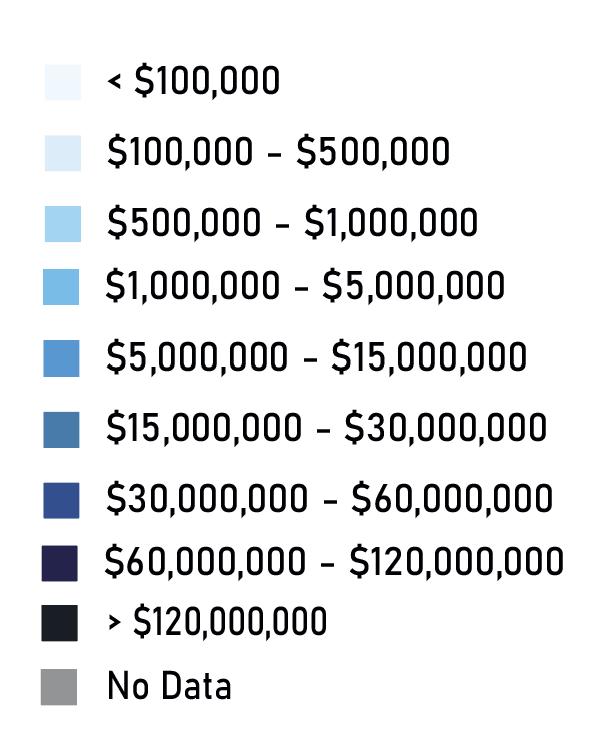
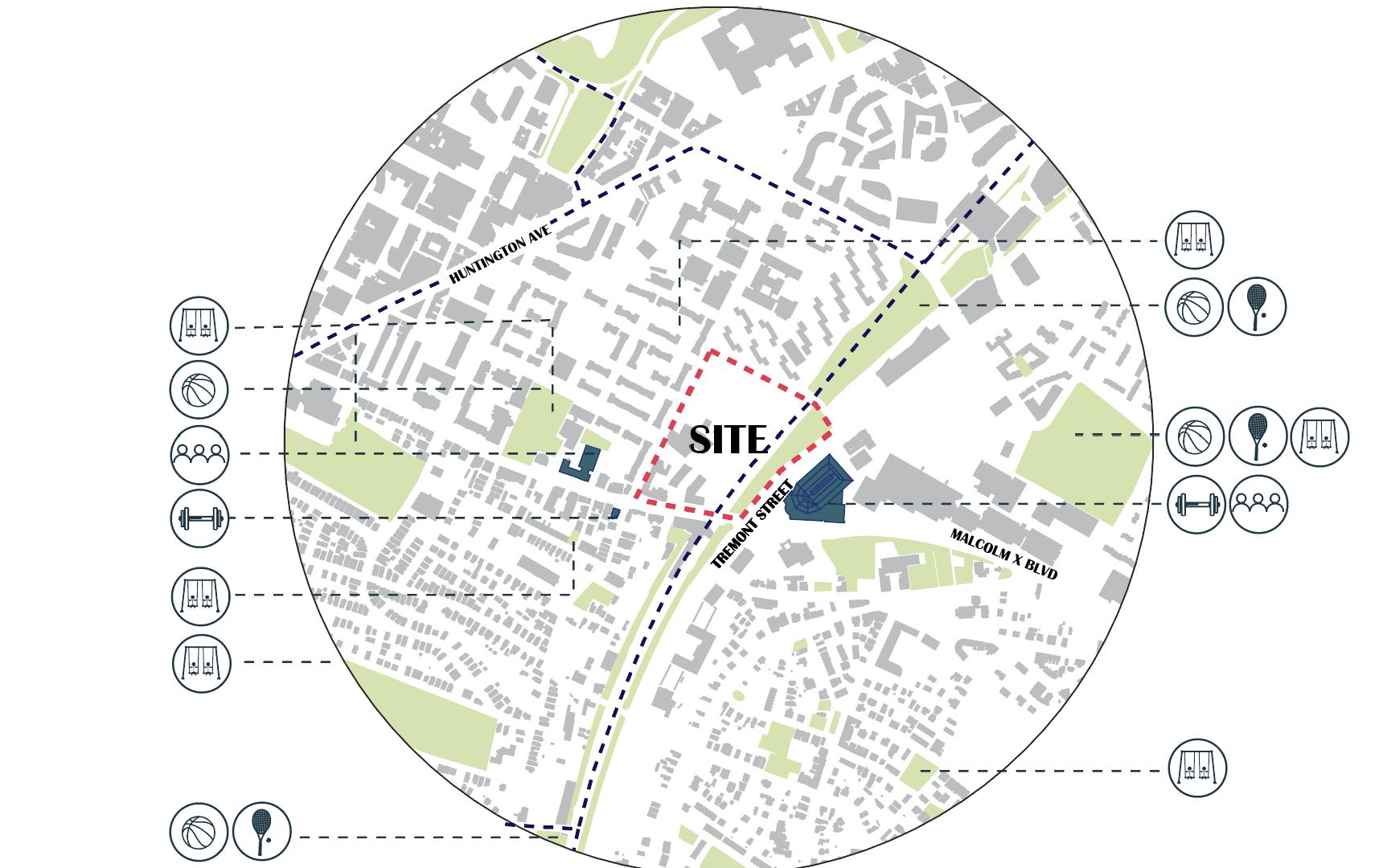
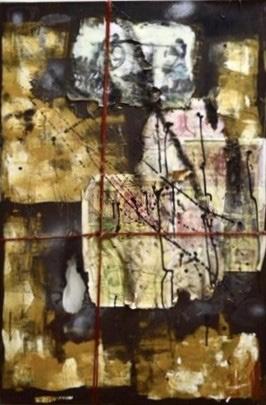
Disintegrating relationships shown with burnt up divorce papers and the threads used to tie them.
Upholding beauty standards by concocting a conventianally beautiful face.

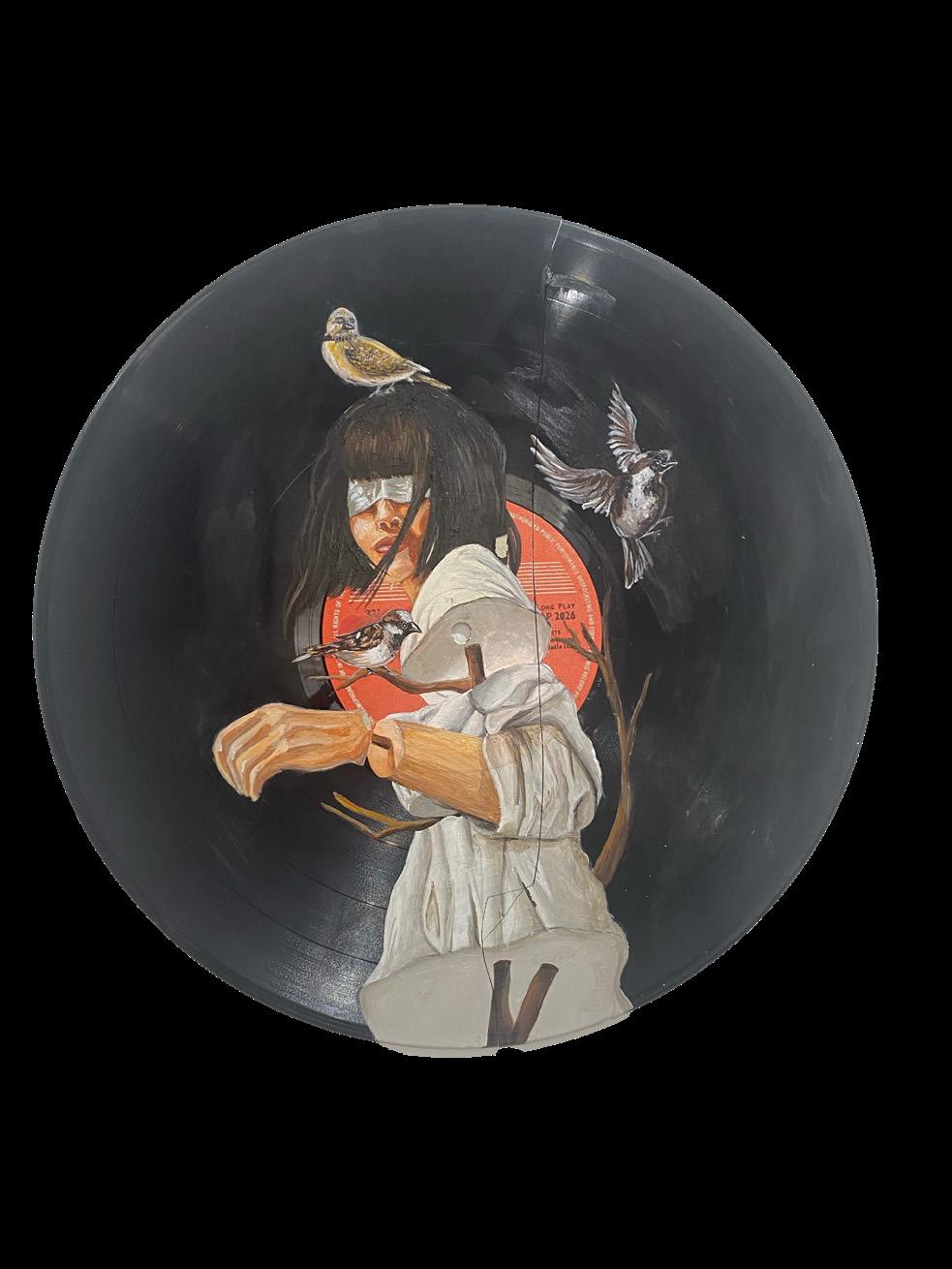
Portrays my relationship with nature.

Showcases degredation of lungs due to smoking.