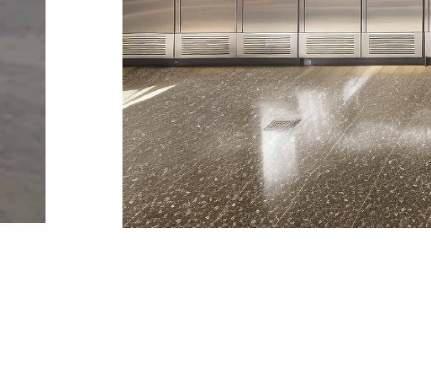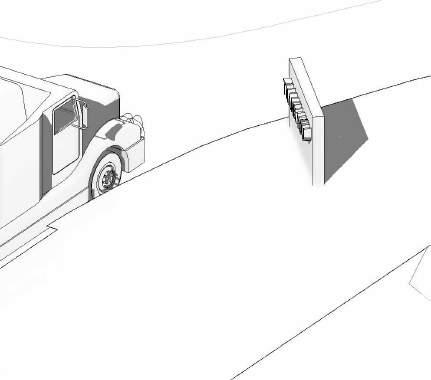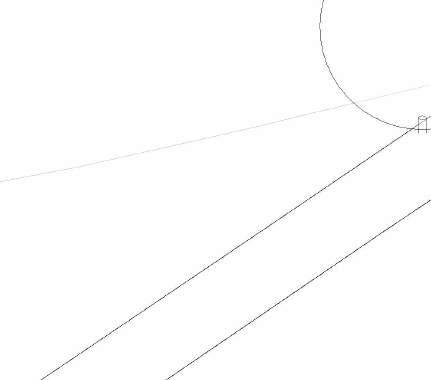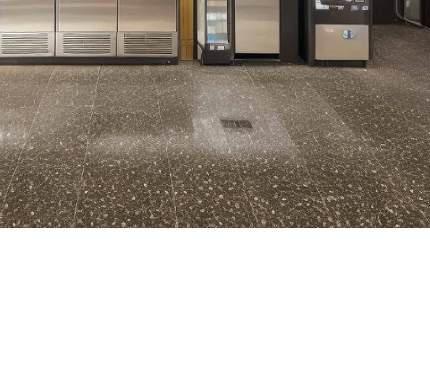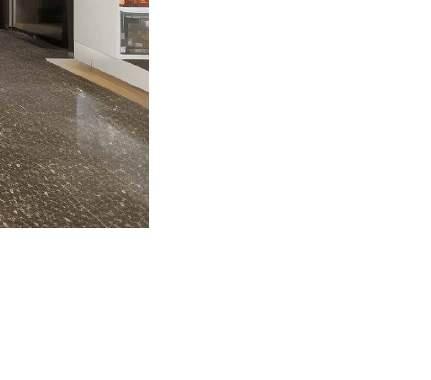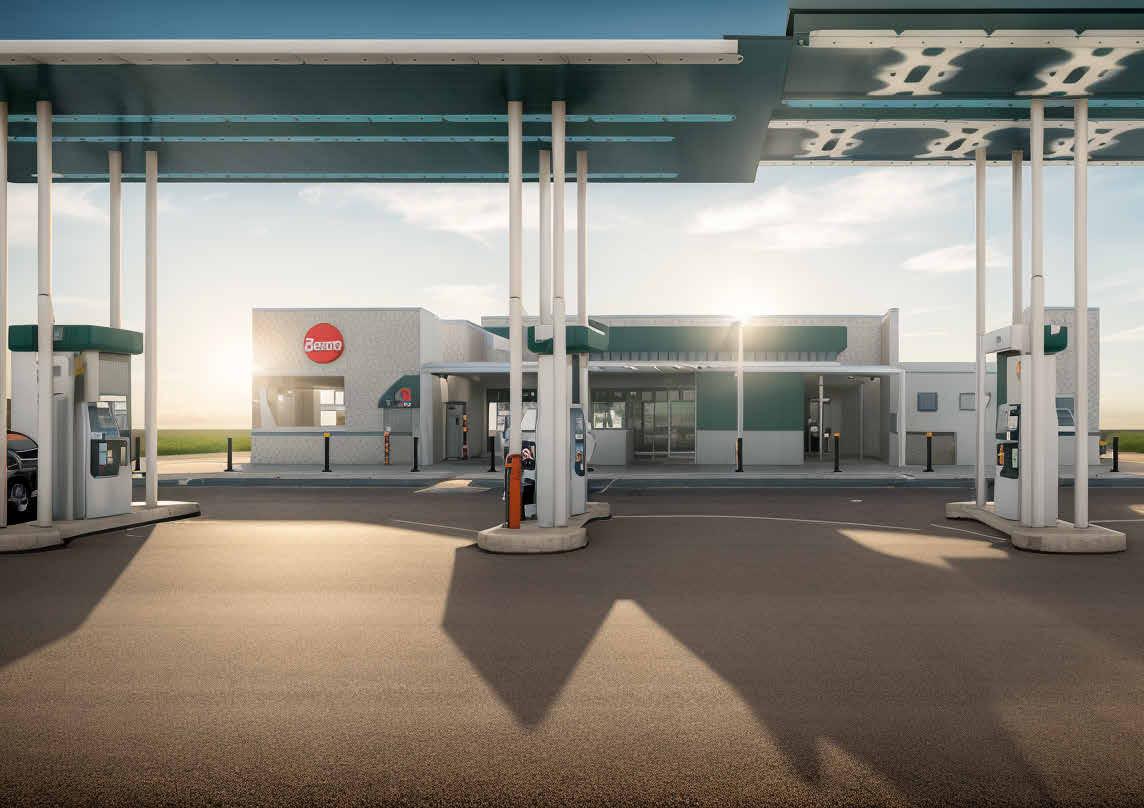

What we do.
Architecture
NYAMBOSE GROUP is a premier multi-disciplinary firm committed to pushing the boundaries of innovation and quality in every project we undertake. With a strong foundation built on creativity, expertise, and excellence, we aim to revolutionise the industries by delivering state-ofthe-art structures that stand the test of time.
Our mission is to design and build exceptional spaces that inspire and enhance the lives of our clients and communities. We are dedicated to integrating cutting-edge technologies, sustainable practices, and unparalleled craftsmanship to create environments that are not only functional but also aesthetically captivating.
Interior Design Construction
CORE VALUES
INNOVATION
QUALITY
SUSTAINABILITY
COLLABORATION
Services:
Architectural Design: Comprehensive architectural services from conceptual design to detailed drawings, ensuring each project is tailored to the client ’s vision and needs.
Innovative Technologies:
- Netball Court designs 1 2 3
The vision is to be recognised globally as a leader in architectural innovation and construction excellence, setting new standards for quality and sustainability in the built environment.
Construction Management: End-to-end construction management, overseeing every phase of the project to ensure timely and budget-conscious delivery.
Sustainable Design: Incorporating green building practices and sustainable materials to create ecofriendly and energy-efficient structures.
Interior Design: Creating harmonious and functional interior spaces that reflect the client ’s style and enhance the user experience.
Renovation & Restoration: Expert renovation and restoration services to breathe new life into existing structures while preserving their historical significance.
BIM (Building Information Modeling): Utilising BIM for precise planning, visualization, and collaboration throughout the project lifecycle.
3D Printing: Exploring 3D printing technologies for faster and more efficient construction processes. Smart Building Solutions: Integrating smart technologies to enhance the functionality and efficiency of buildings.
Sustainability Commitment: NYAMBOSE GROUP is dedicated to sustainable building practices. Our projects often incorporate renewable energy sources, energy-efficient systems, and sustainable materials to minimize environmental impact and promote long-term sustainability.
Notable Projects:
- B Residence
- Ubuntu Curve
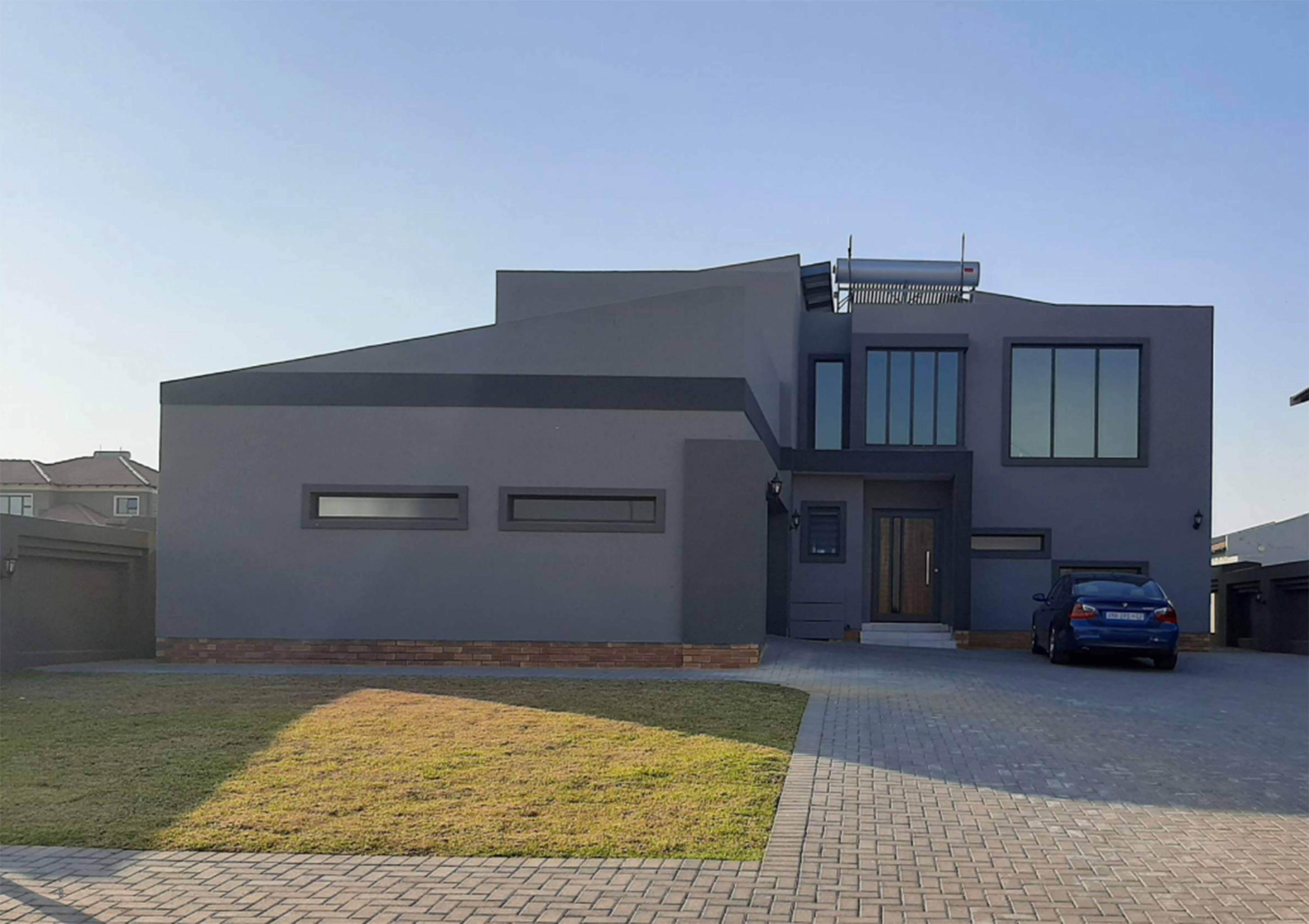
We specialise in luxury architecture . To create experiences that inspire people in their environments and to push boundaries with innovative solutions.
TSHEPO COFFEE
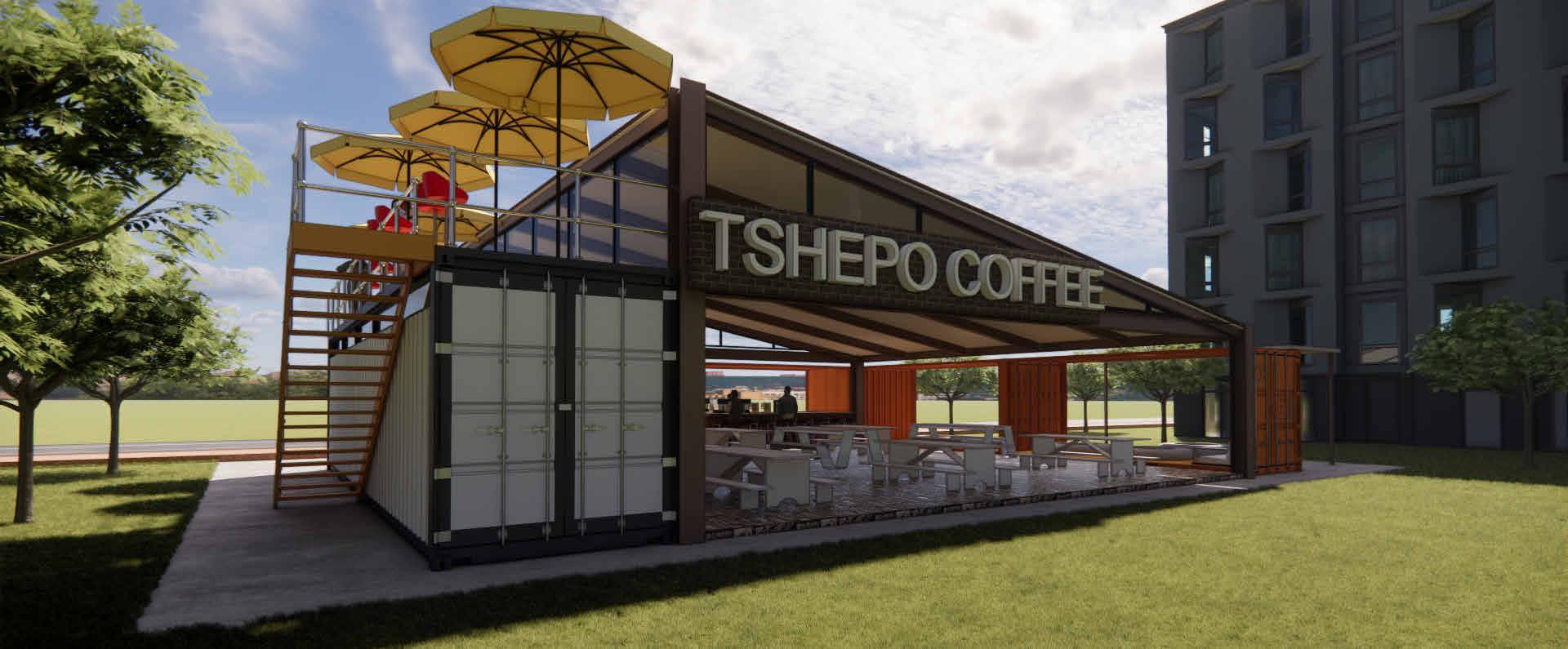
A man’s dream of serving students, one coffee at a time The client requested a design for a Coffee Shop. The coffee shop will be situated at the University of NorthWest University, Mafikeng. One of the desires for the design was that shipping containers be used as part of the design. The brief includes programmatic functions such as a Social Lounge, Kitchen, Cold Room and Activity Lounge. The design response was creating a Ushaped typology which uses shipping containers to define the space. On top of the Social Lounge there is an Entertainment space in which patrons can enjoy their coffee. The steel structure is used for shelter for the activity Lounge and bring a sense of community for the students, to gather. The container doors can be opened to create an extension of space.
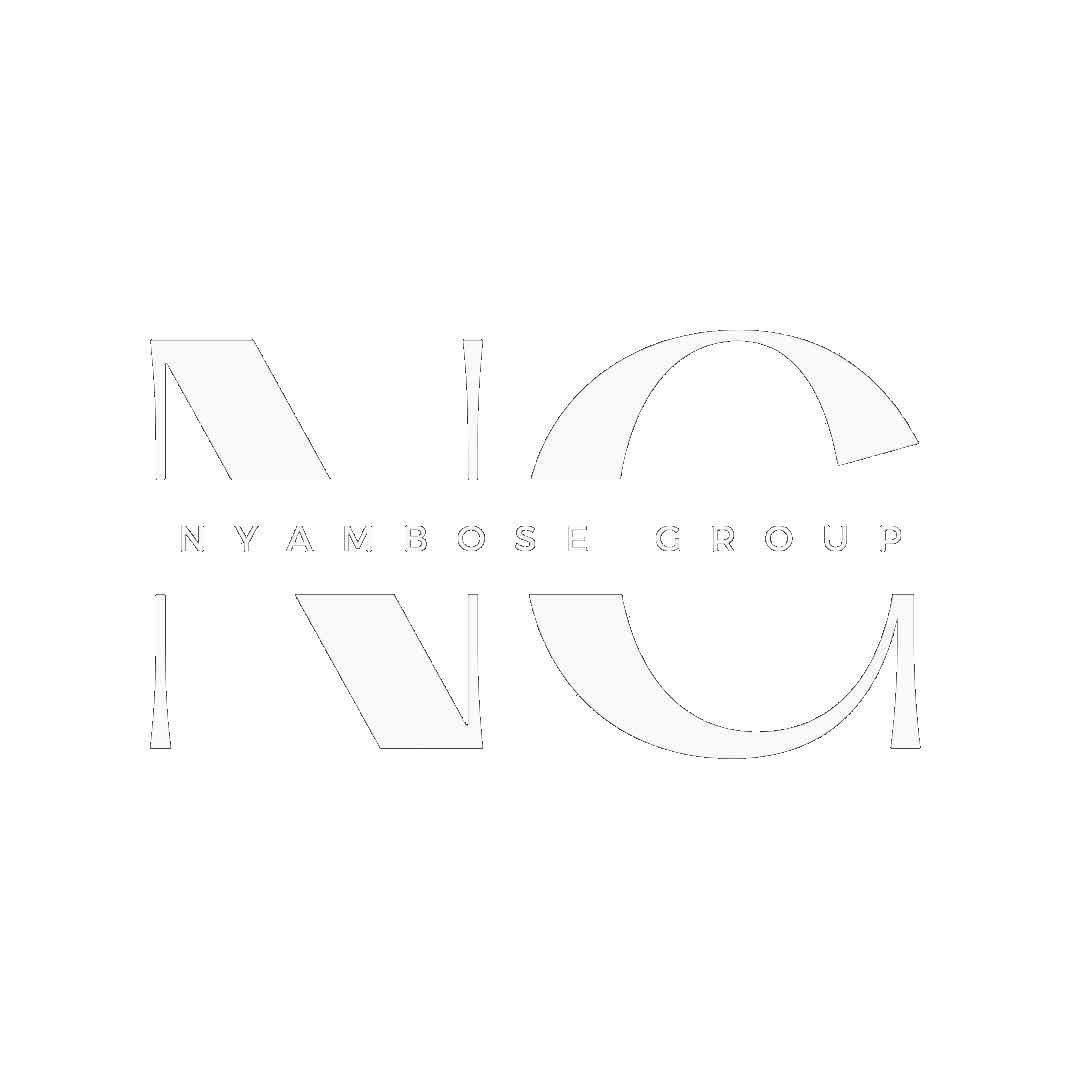

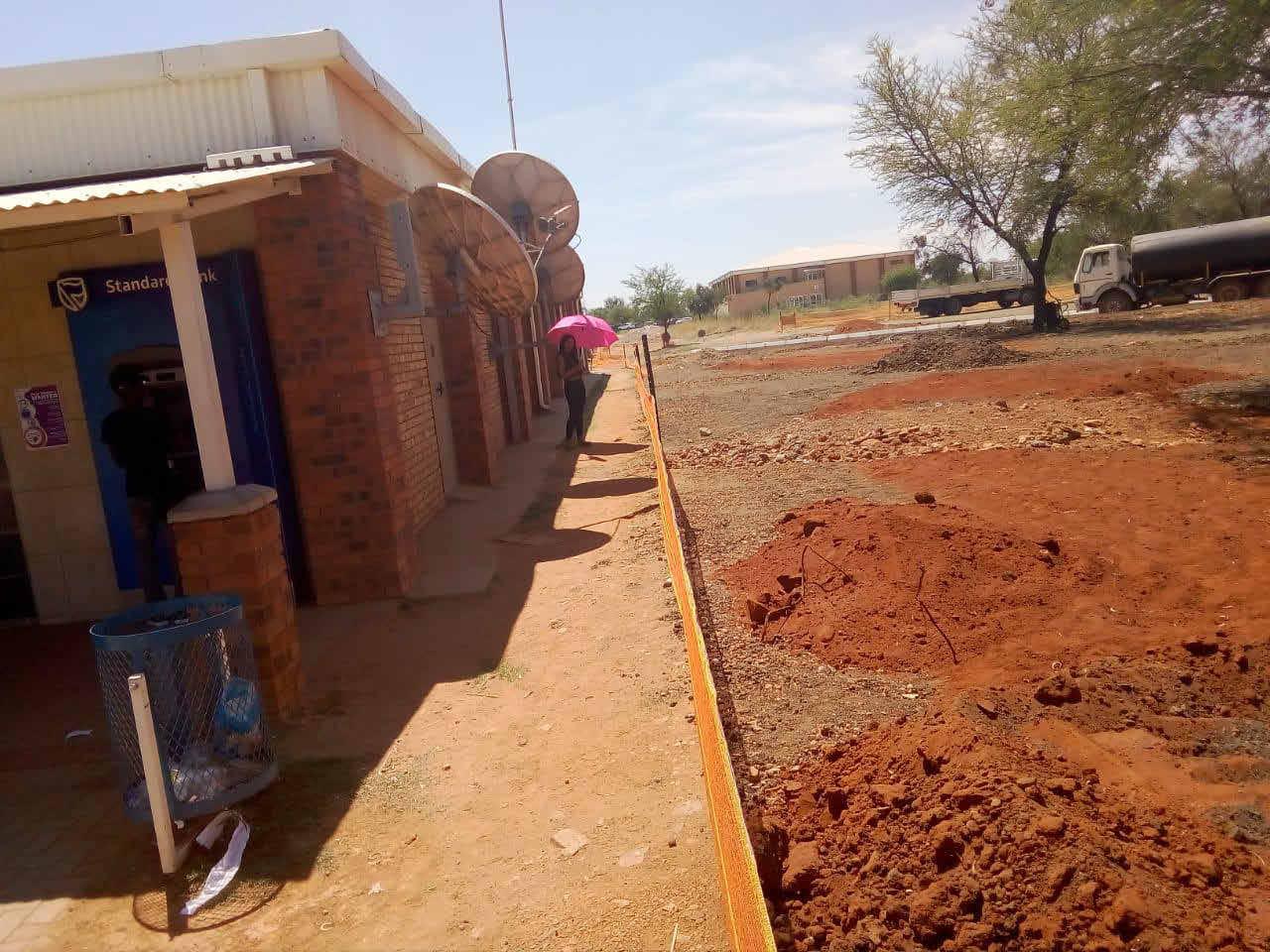
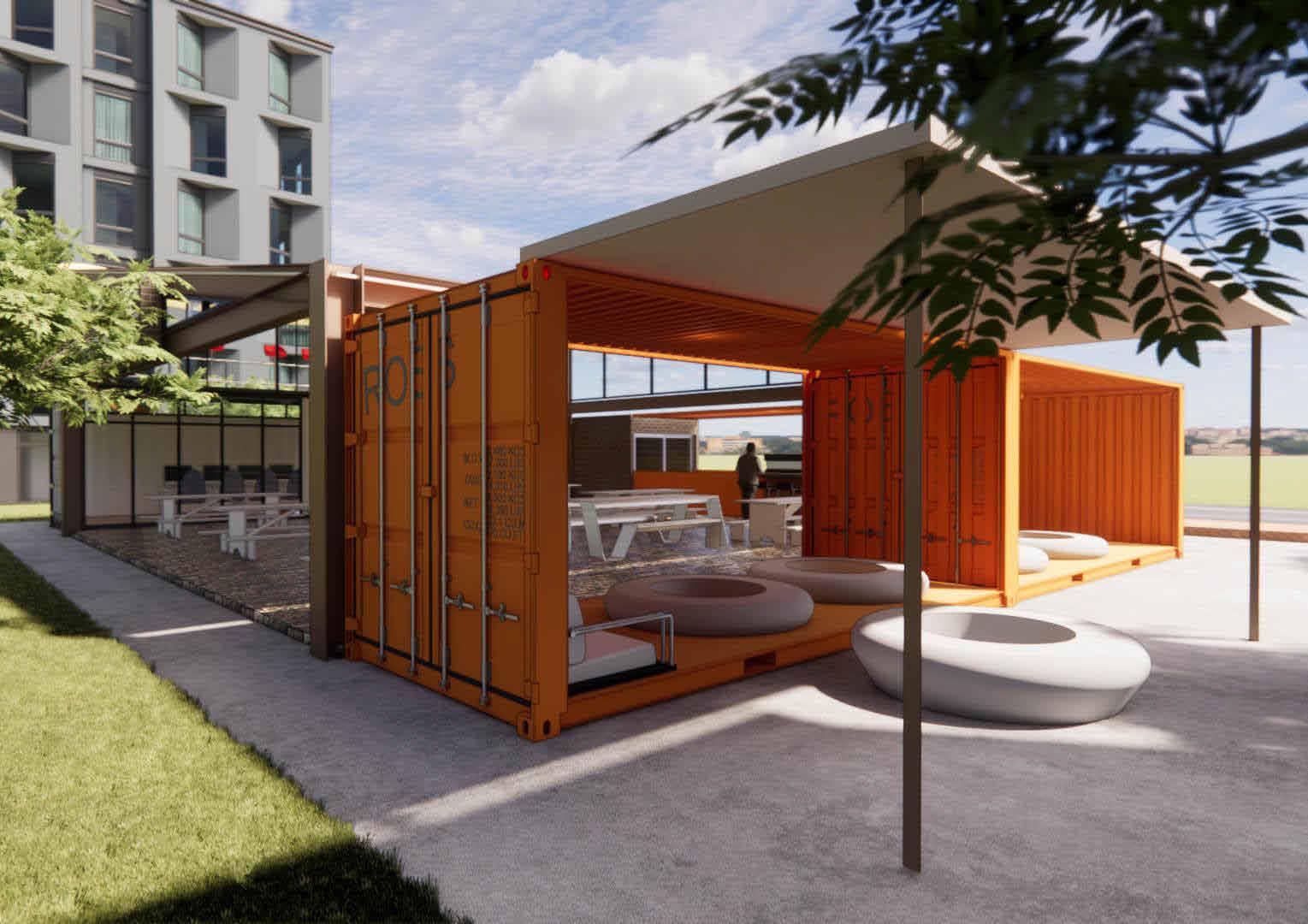

MAGAGULA RESIDENCE
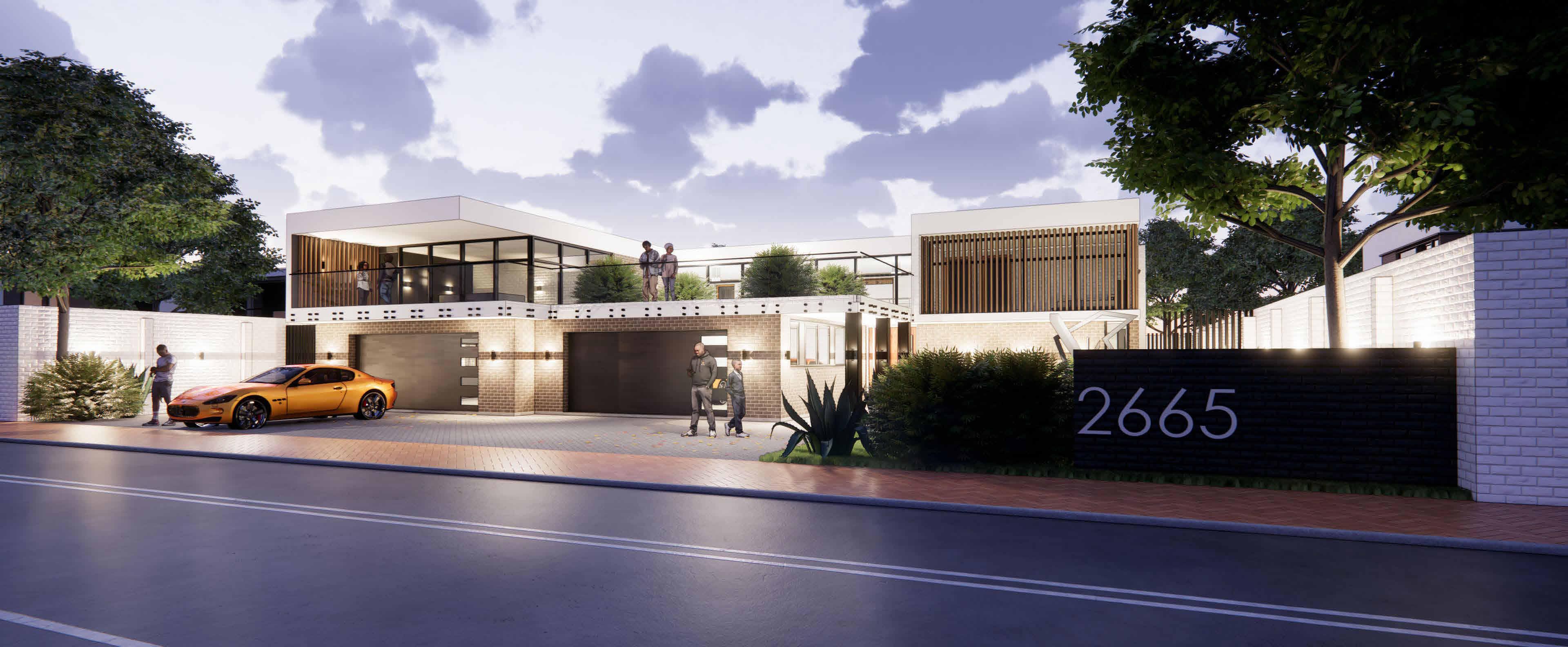
A tranquil retreat in Ekhuruleni
The H-shaped building design offers a unique architectural layout, often characterized by two wings extending horizontally from the central core, resembling the letter ‘’ H’’ when viewed from above. With an entertainment deck, the overlooks the estate.



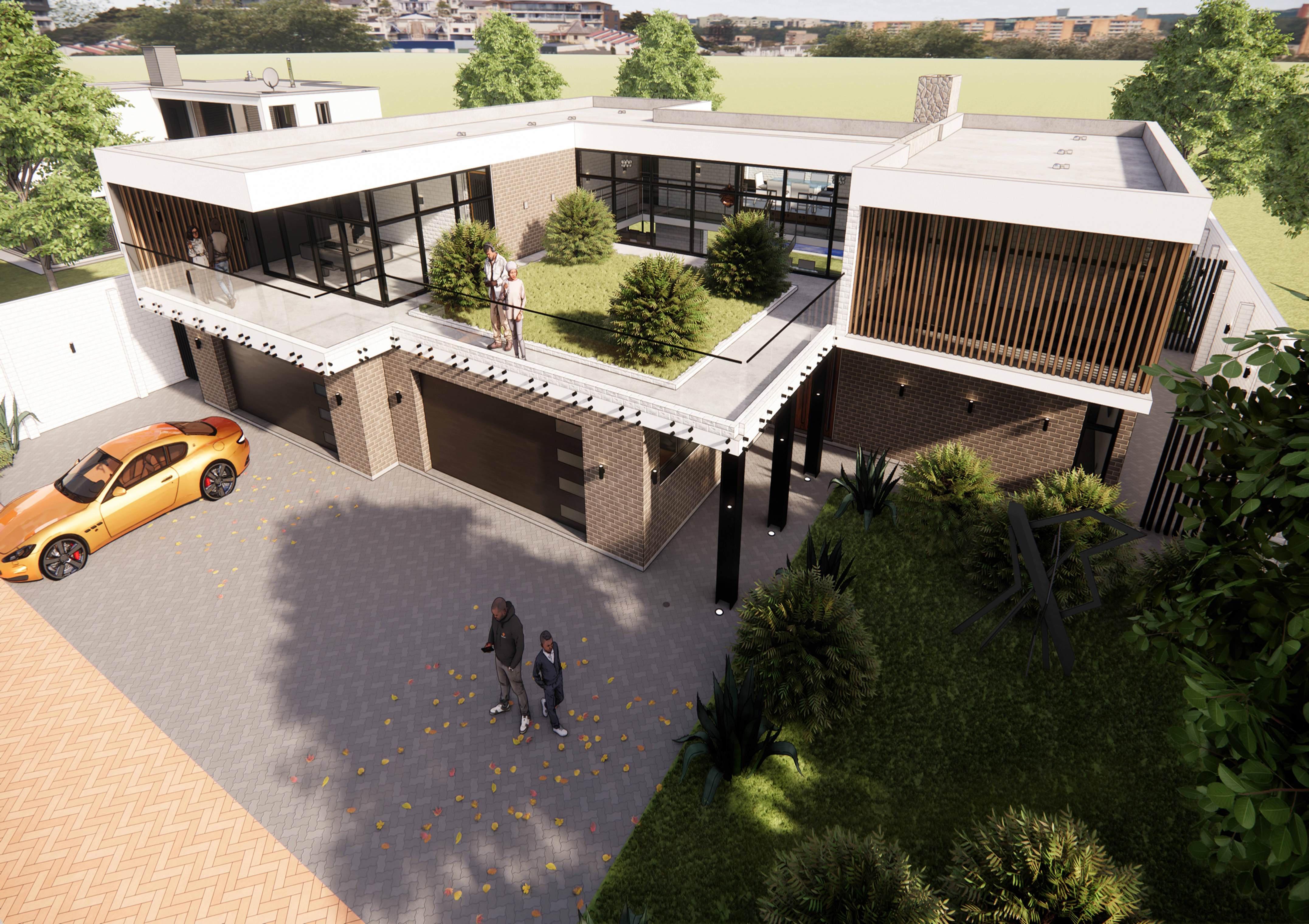

MULAUDZI RESIDENCE
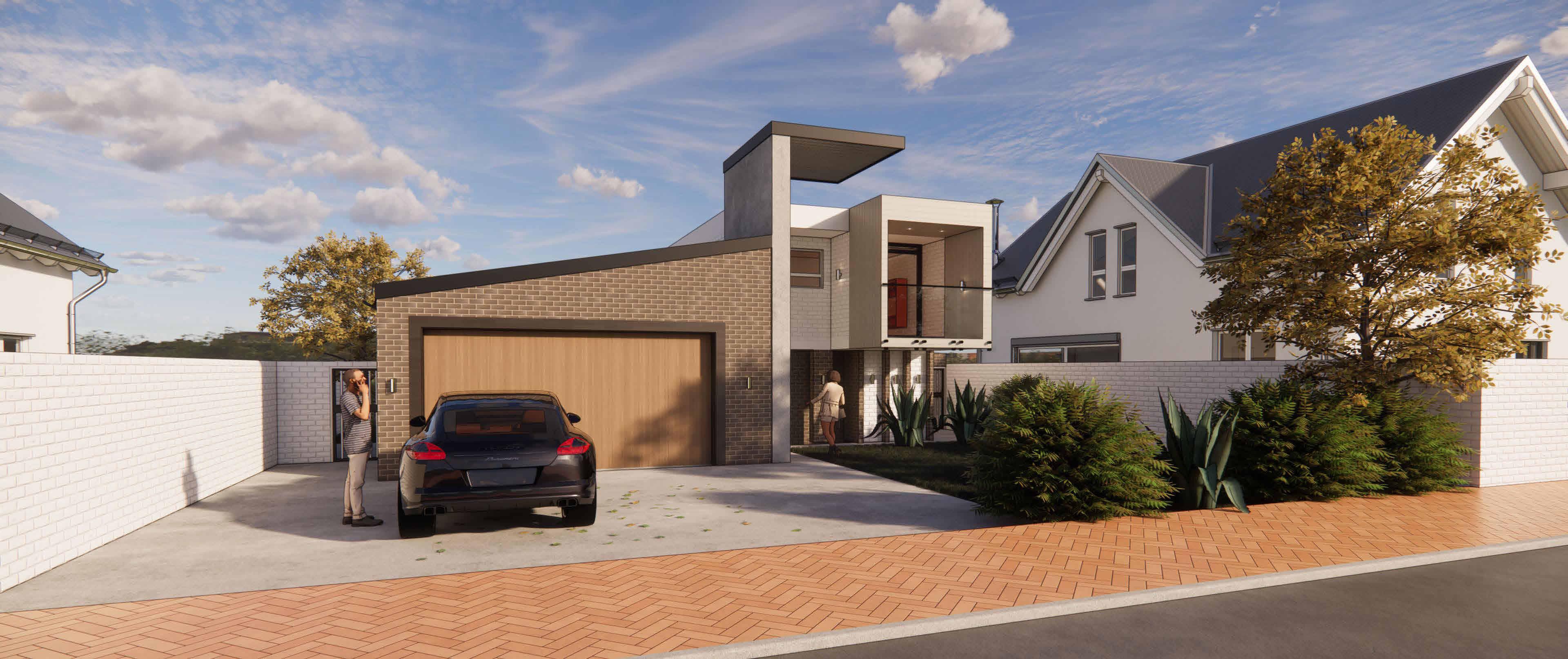
A play of forms in this bachelor paradise
This sleek and contemporary architectural marvel is designed to provide a luxurious yet compact living space for the modern urban bachelor. The key design elements of this retreat include a floating box structure and a pronounced entrance, creating a bold and distinctive presence with the urban landscape.


AXONOMETRIC
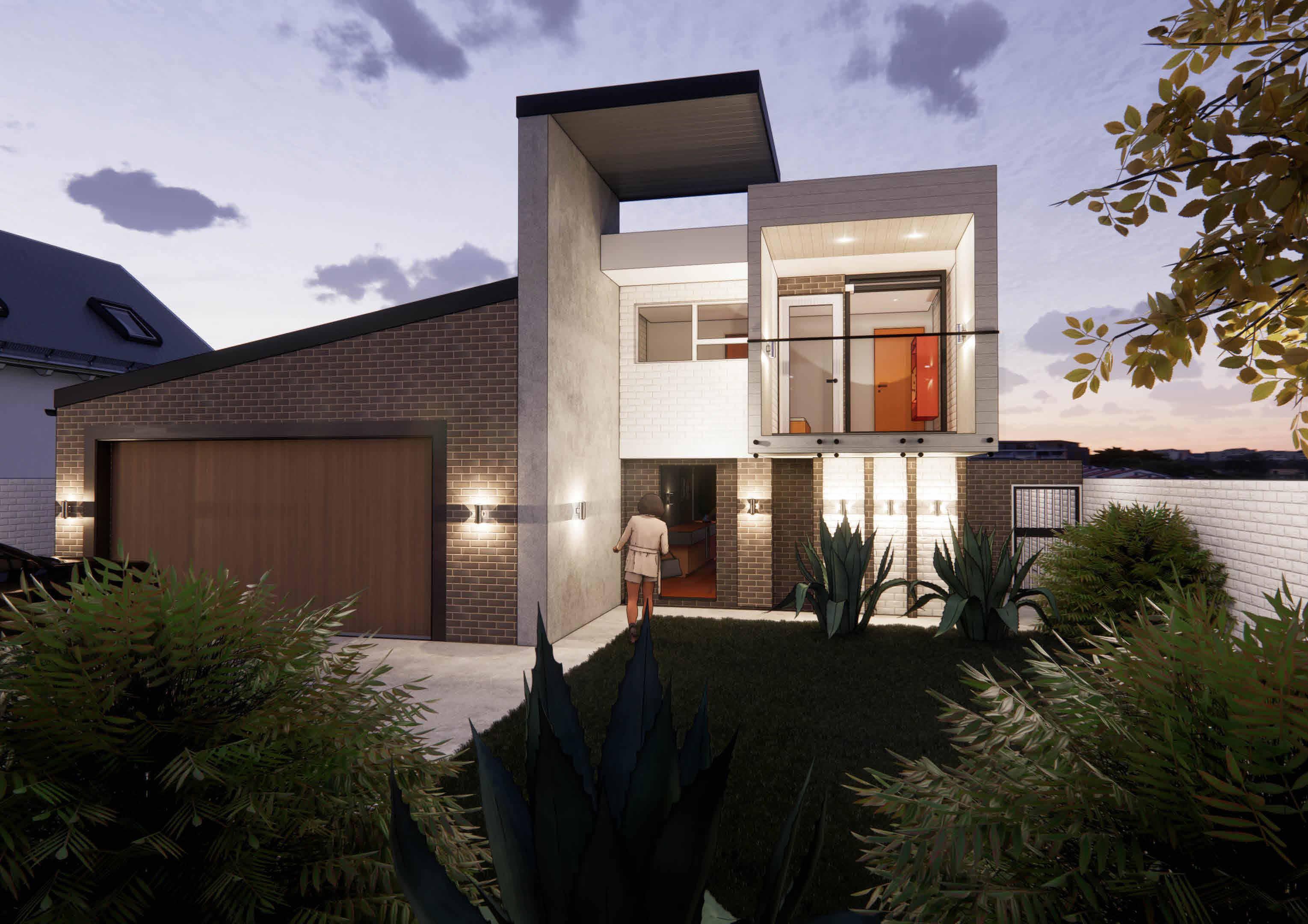

MOTSITSI RESIDENCE
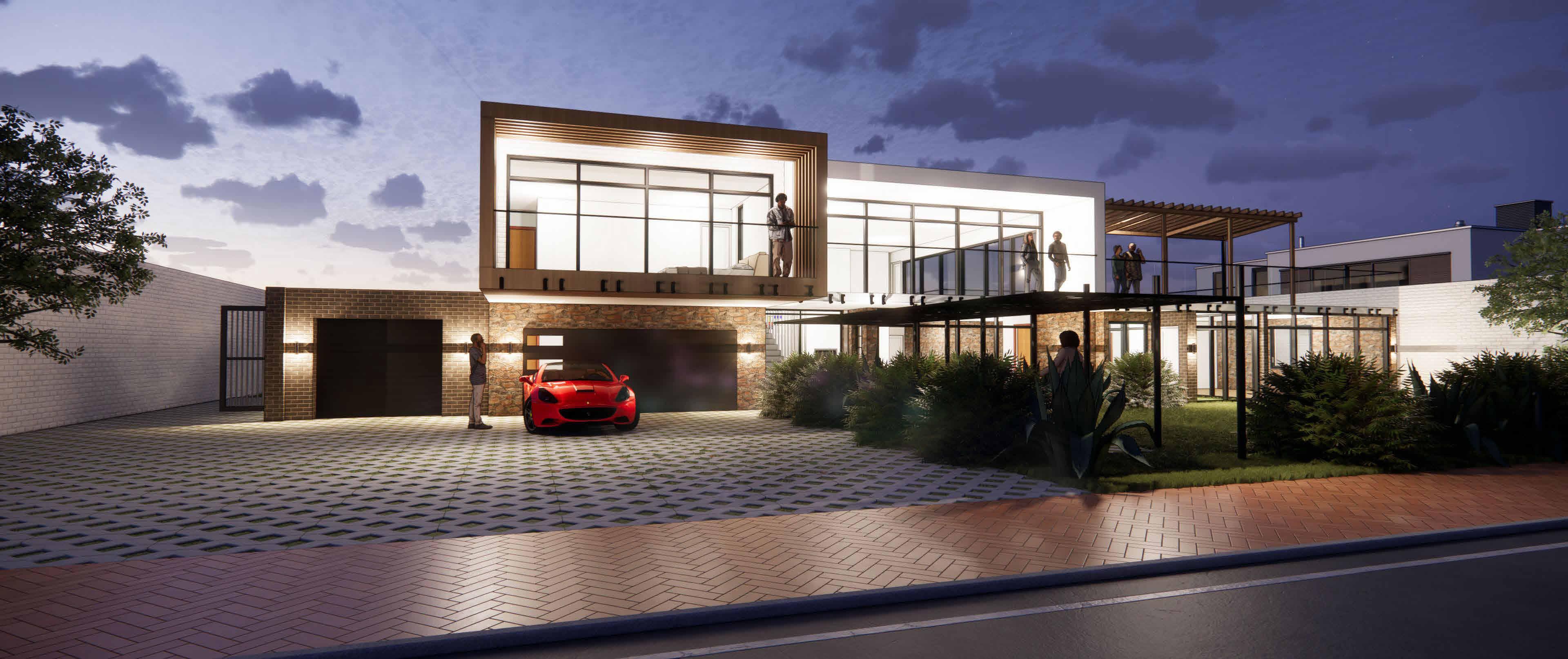
Pop-out boxes to see the views. This innovative residential project challenges the traditional notion of space and form by incorporating dynamic ‘’ pop-out’’ boxes that extend from the main structure. These pop-out boxes not only serve as functional living spaces but also create visual interest, interaction with the surrounding environment, and a sense of playfulness within the design.

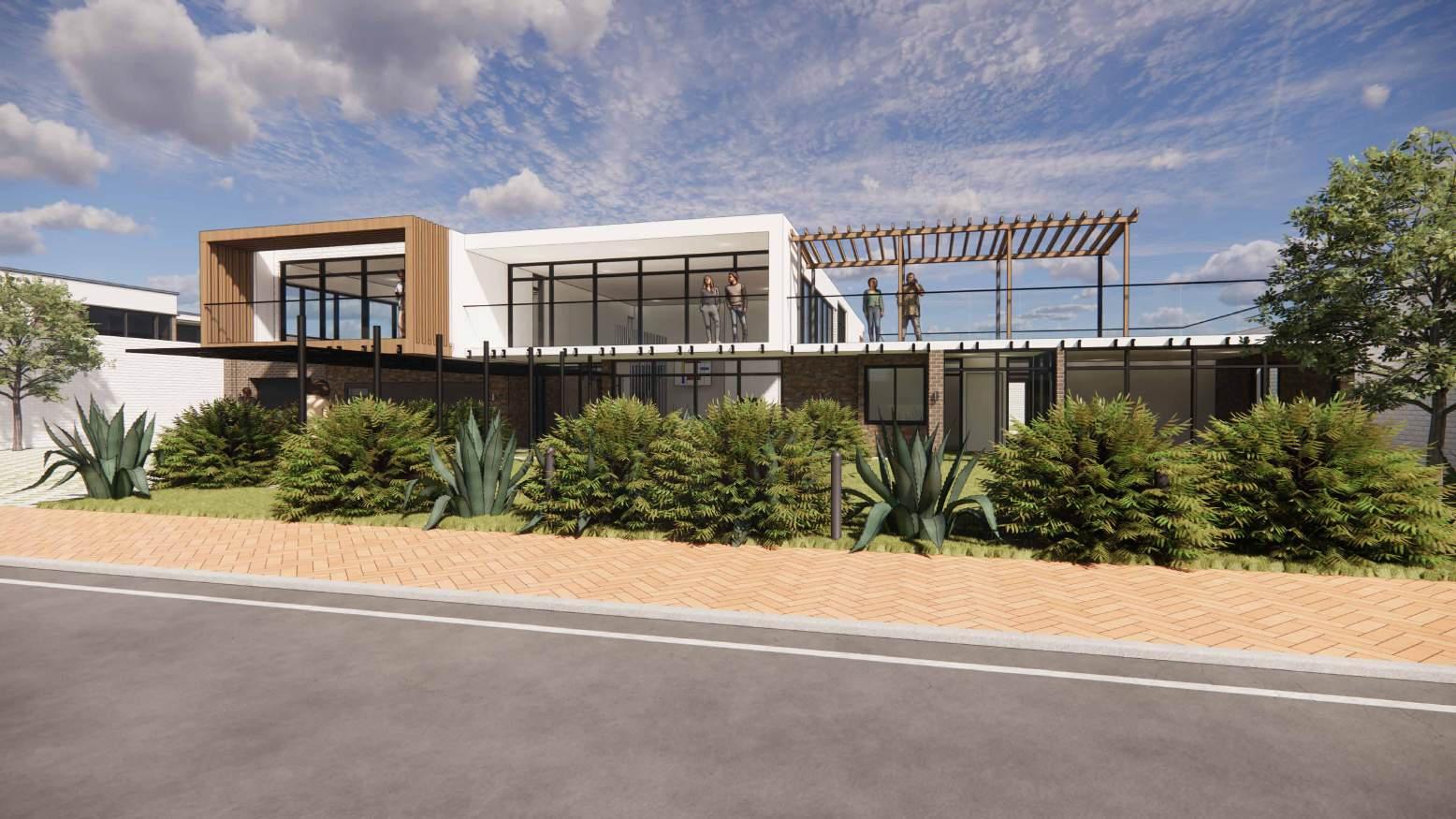


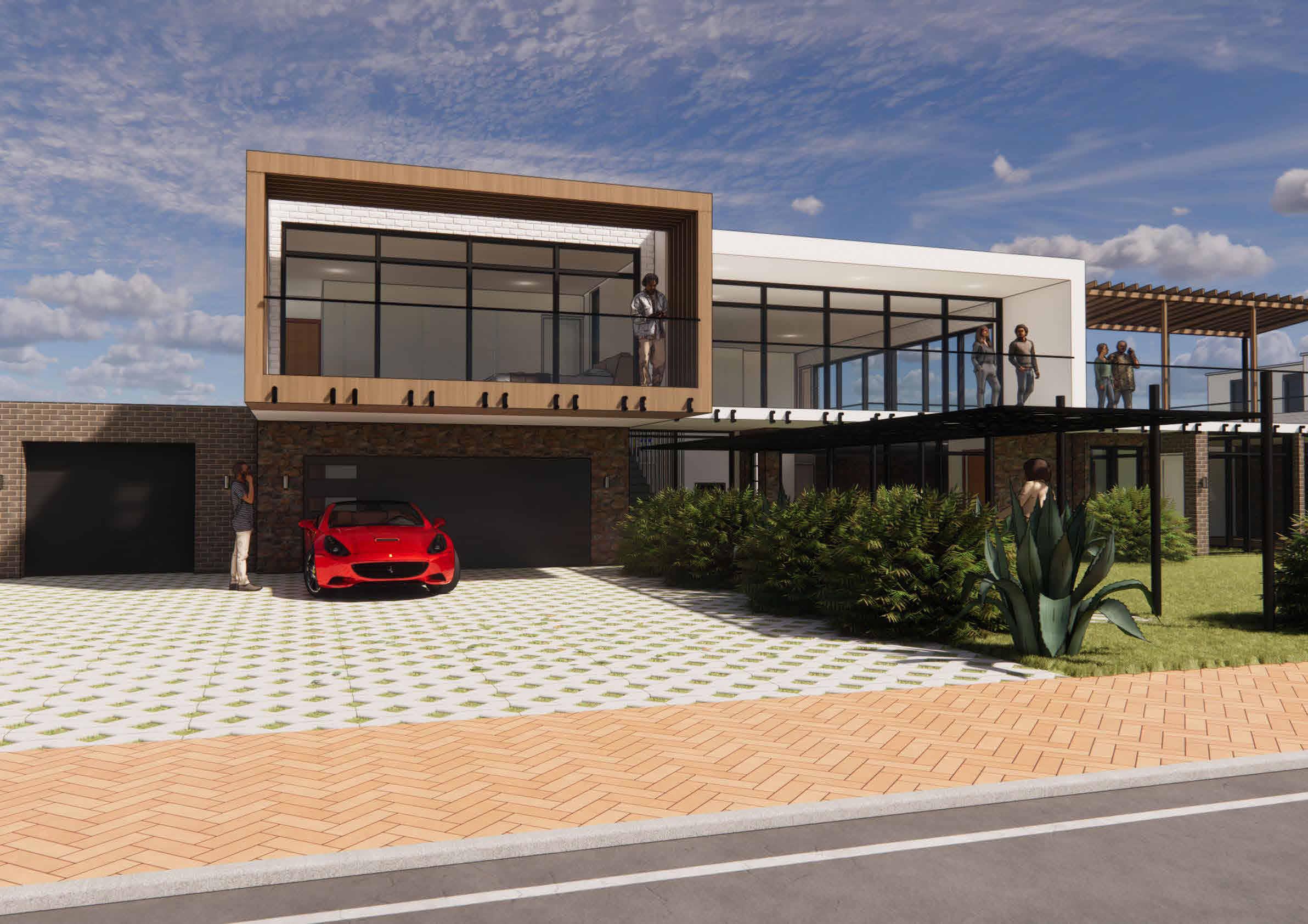



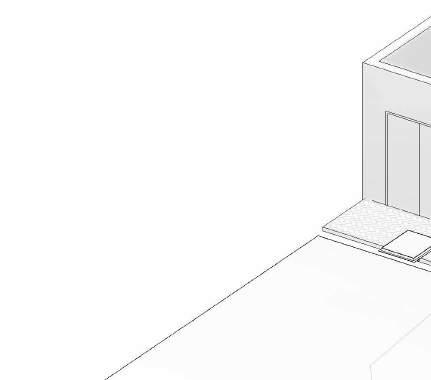
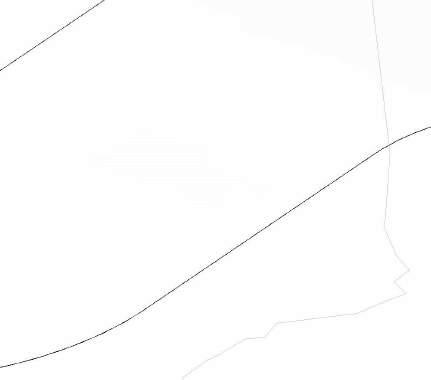





TOTAL SERVICE STATION
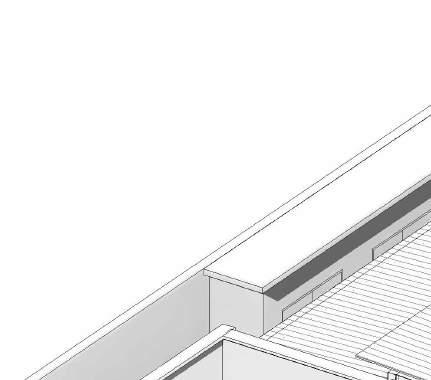
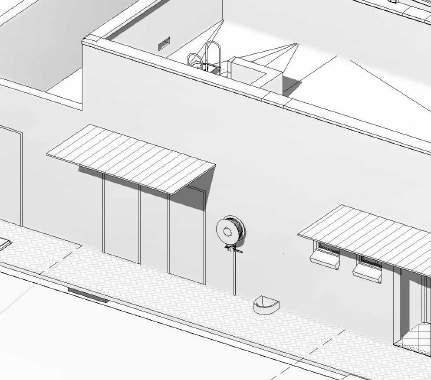
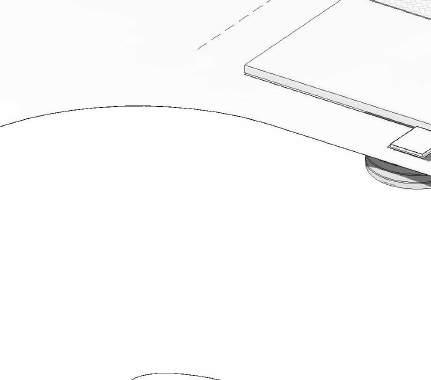



A canopy structure to energise the township economy. The fuel station in Mabopane with a stunning roof canopy structure is a remarkable example of net-zero architecture, blending functionality with aesthetic appeal while prioritizing sustainability. Architecturally, the canopy structure of the building serves multiple purposes. It not only provides shelter for vehicles and customers but also incorporates solar panels seamlessly into its design. The solar panels harness renewable energy from the sun, contributing significantly to the station's net-zero energy consumption.






