Hélène Kircher

Q36.5 FLAGSHIP STORE ZURICH
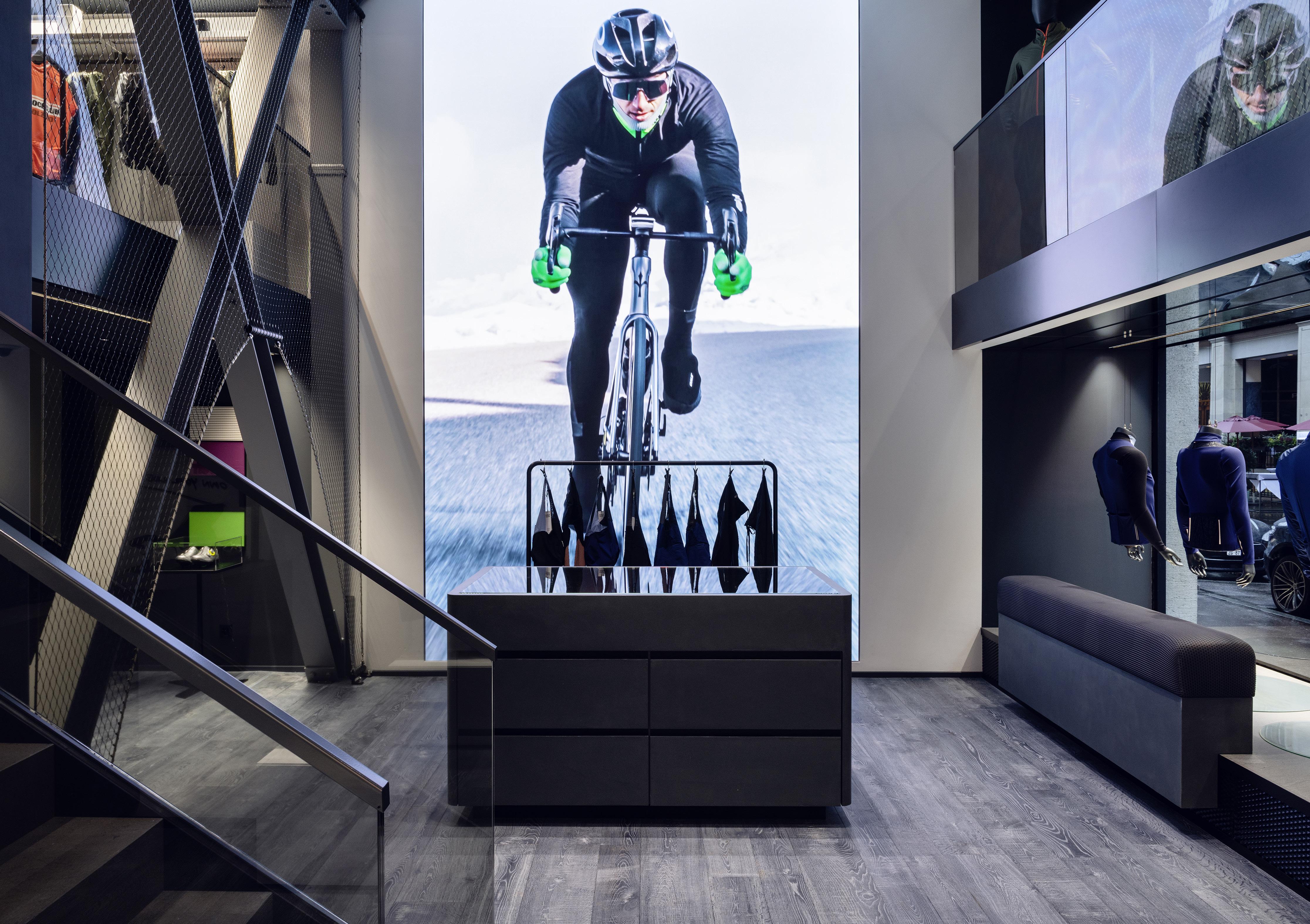
Q36.5 FLAGSHIP STORE ZURICH
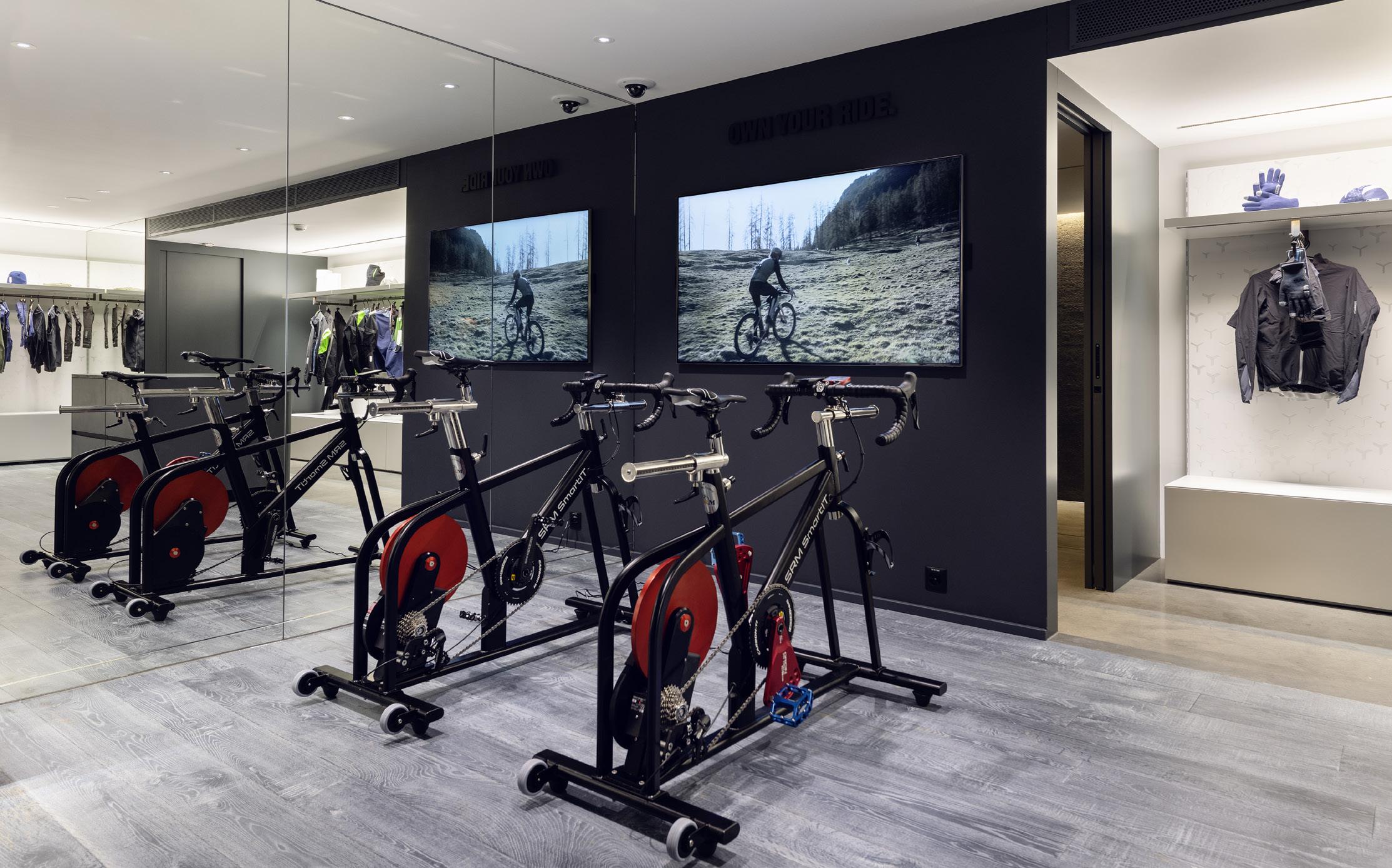
Role: Interior Designer at Iria Degen Interiors
What: store design + brand’s concept
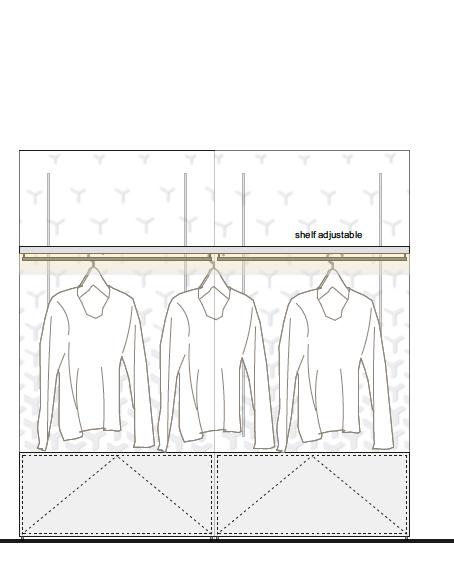
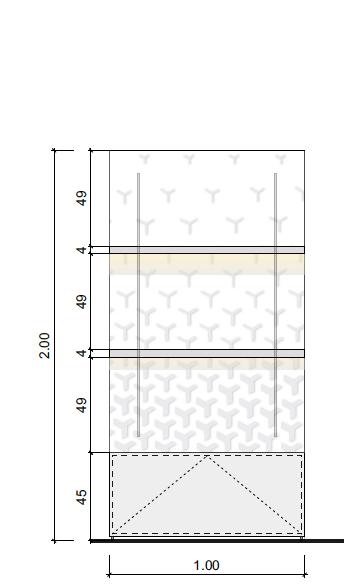
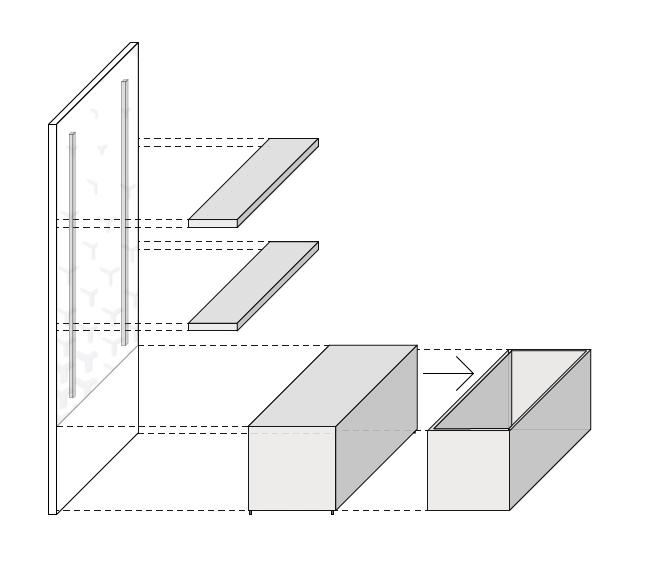
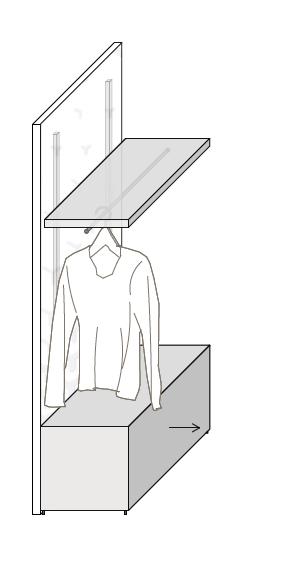
Where: Zurich, Switzerland
When: 2021
Q36.5 is an Italian brand creating innovative cycling equipment. As the first store in the world, they decided to open their flagship location on Barengasse, in central Zurich. They are selling their collecttions but also wished to welcome cyclists fans, offering one-on-one sessions with their specialists, creating events around their community and even train on special SRM bikes! We chose technical materials for the store design, showcasing the brands’ “Extreme Vision into the Future of Cycling Apparel”. I personally designed all the custom-made furniture, to fit the brands’ specific products and followed their constructions. I was responsible for the project’s development until the big opening. Exploring the experience they wanted to create in this flagship was a total highlight for me.
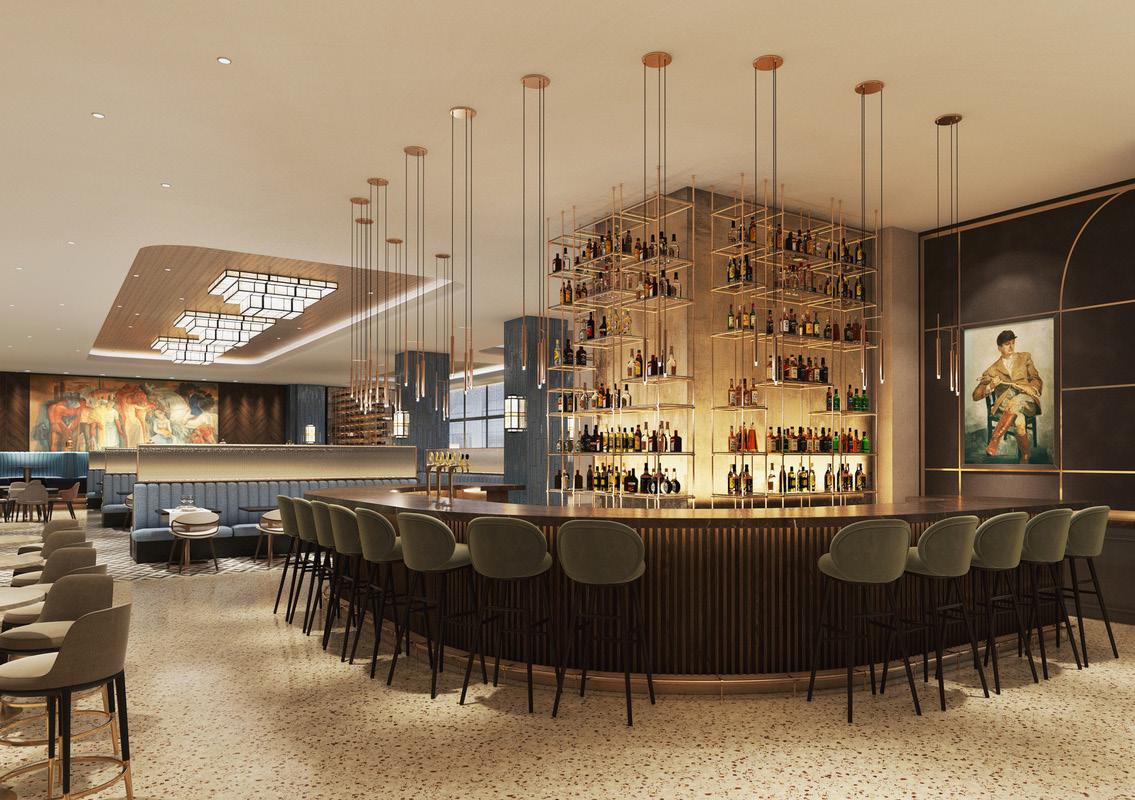
LMHA HOTEL LUXEMBOURG
LMHA HOTEL LUXEMBOURG
Role: Interior Designer at IDI
What: extensive hotel renovation
Where: Luxembourg
When: 2020 - currently under construction
The extensive renovation work will make the historic hotel shine in new splendor. The project management is carried out by the international company Drees & Sommer and we are responsible for the entire interior design: 116 guest rooms, a restaurant, brasserie, hotel lobby, conference rooms, high-end gym...
The Marriott Hotel design approach is now based on inspiring creativity and customization of the brand’s room deisgn. With this project, we are showcasing the hotel’s history and unique location, on Place de la Gare. The Hotel Alfa Luxembourg was built in 1930, the historic building was classified a national monument in May 1991 and is since then listed among the “Inventory of Buildings Worthy of Protection of Luxembourg”. The Alfa Luxembourg Hotel owes its official recognition as a cultural monument to its unique zigzag-style facade, with its typical ornaments, geometric motifs and triangular balconies, all expressions of the Art Deco style.
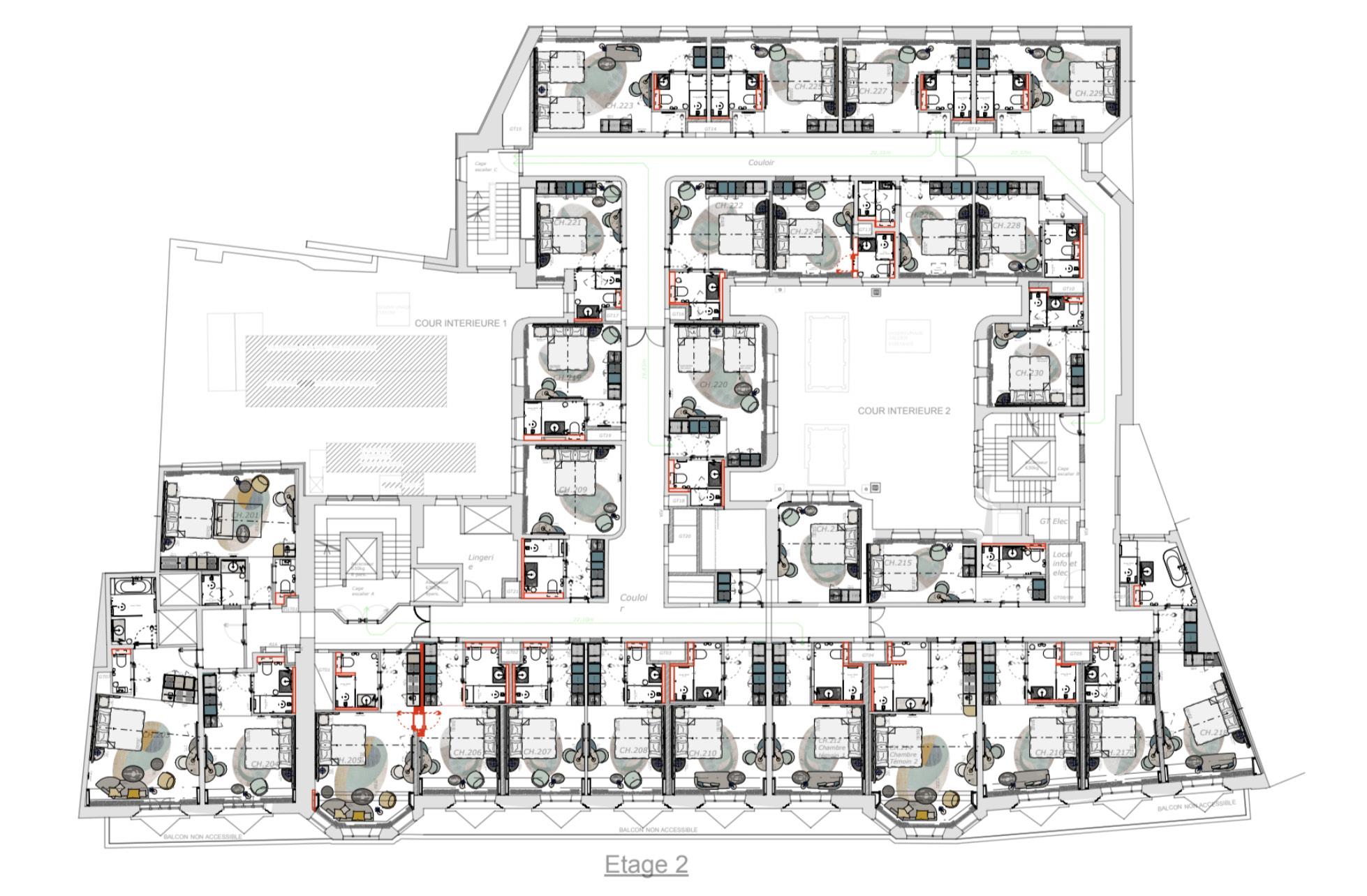
GA R DEN DESIGN RIEHEN, BASEL
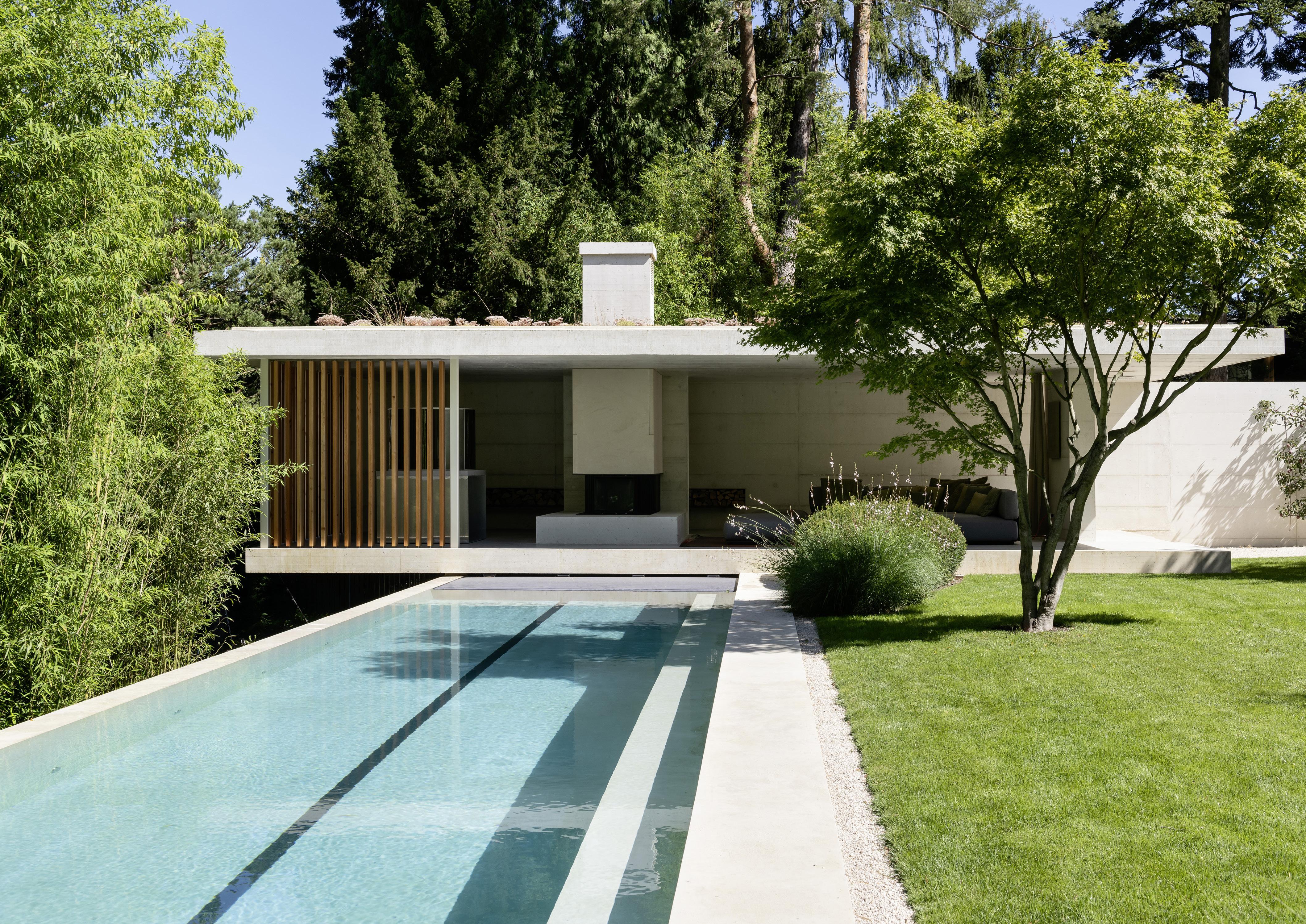
GARDEN DESIGN RIEHEN, BASEL
Role: Landscape Architect at ENEA
What: new garden design
Where: Riehen, Switzerland
When: 2020
This new garden was worked out in coordination with the new, clean, modern and minimalist architecture proposed on this site.
Existing beautiful and very tall trees frame the property. Our design intends on enhancing the existing and creating a new atmosphere within the existing frame. Three Ironwood trees will create a microclimate for the house. Fountaingrasses will frame the floating house and pool, to create a certain intimacy around the 25m long lap pool. Bamboos will bring privacy to the property, as well as nice views from within the house. Hydrangeas, ferns and rhododendrons will bring special accents under the existing canopies. We designed custom made PE pots for the bamboos to be installed seemlessly at specific ground levels.
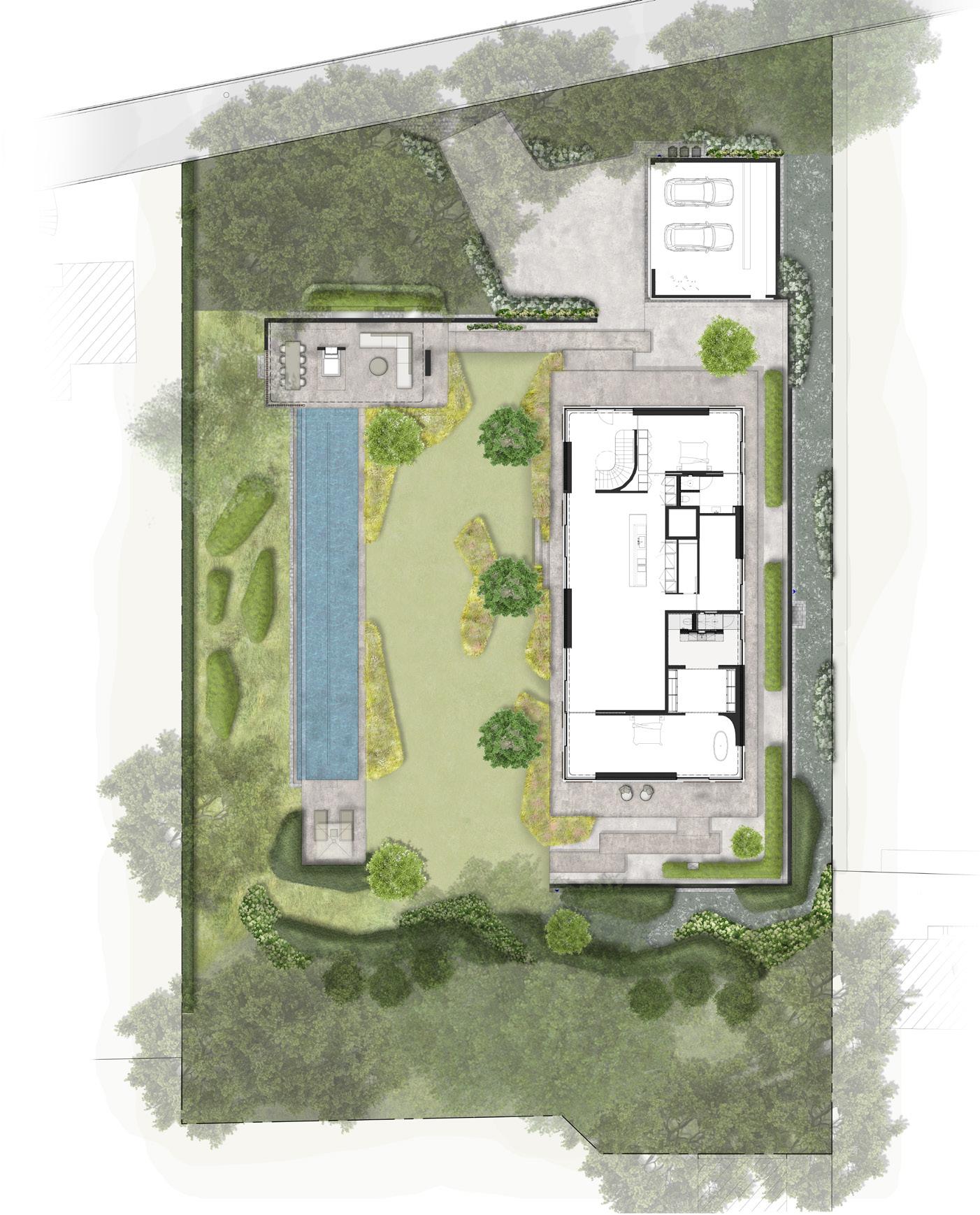
PARK AM SEE ALTENDORF, SCHWYZ
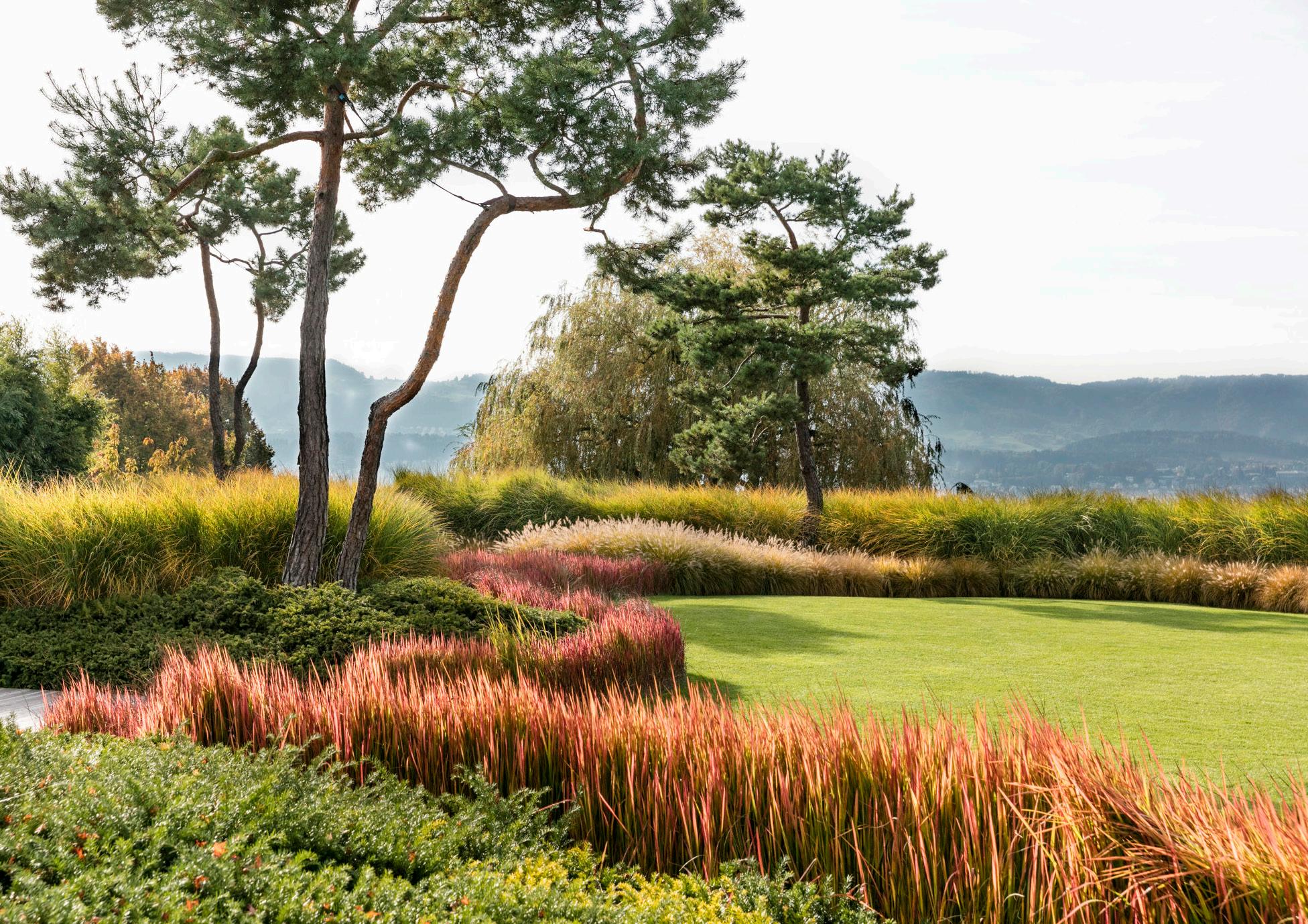
ALTENDORF, SCHWYZ
Role: Landscape Architect at ENEA
What: new garden design
Where: Altendorf, Switzerland
When: 2020
The clients were able to purchase two adjacent empty lots combining 4000m2 of beautiful estate by the lake. We worked with a seashore specialist on the renaturalization of the shallow shore. Most of the property was part of an agriculture zone and the intention from the municipality was to keep this zone free. In this sense, we proposed to give a park feel to most of the land. Bringing in grasses and some pine trees, local wildflowers to enhance the biodiversity and framing the views. A more defined garden surrounds the main house and guest house.
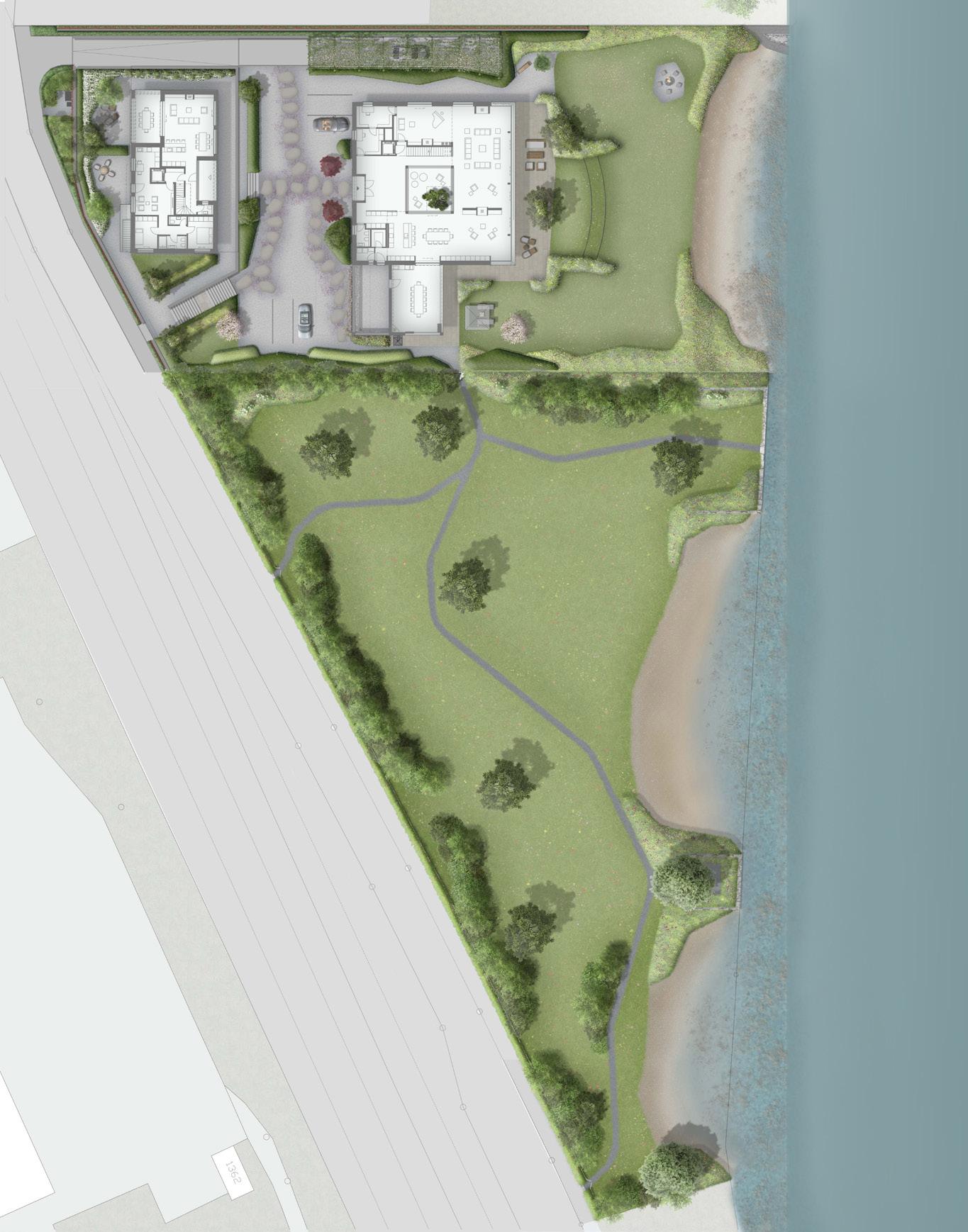
PARK AM SEE
VILLA COLOGNY COLOGNY, GENEVA
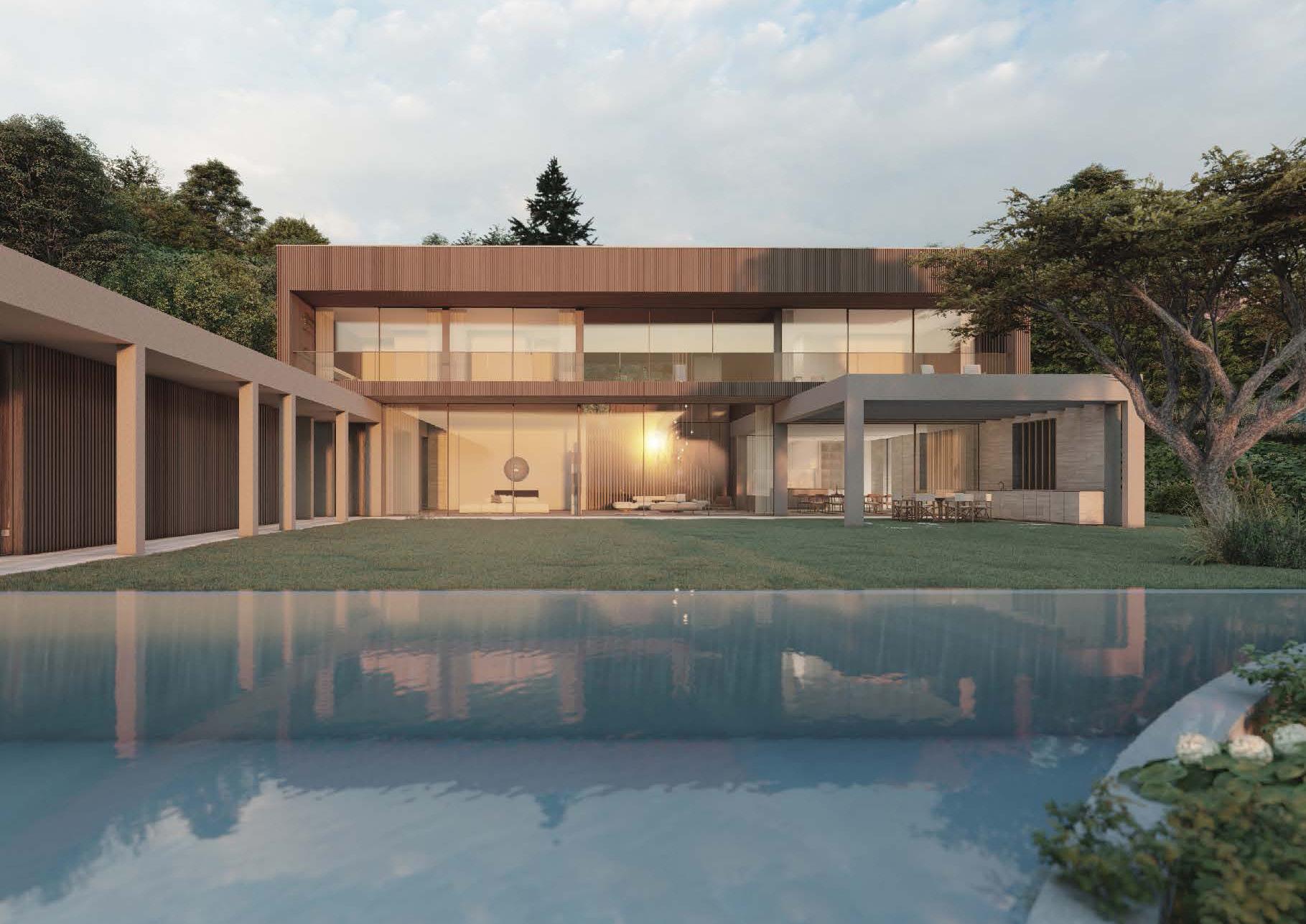
Role: Landscape Architect at ENEA
What: new garden design
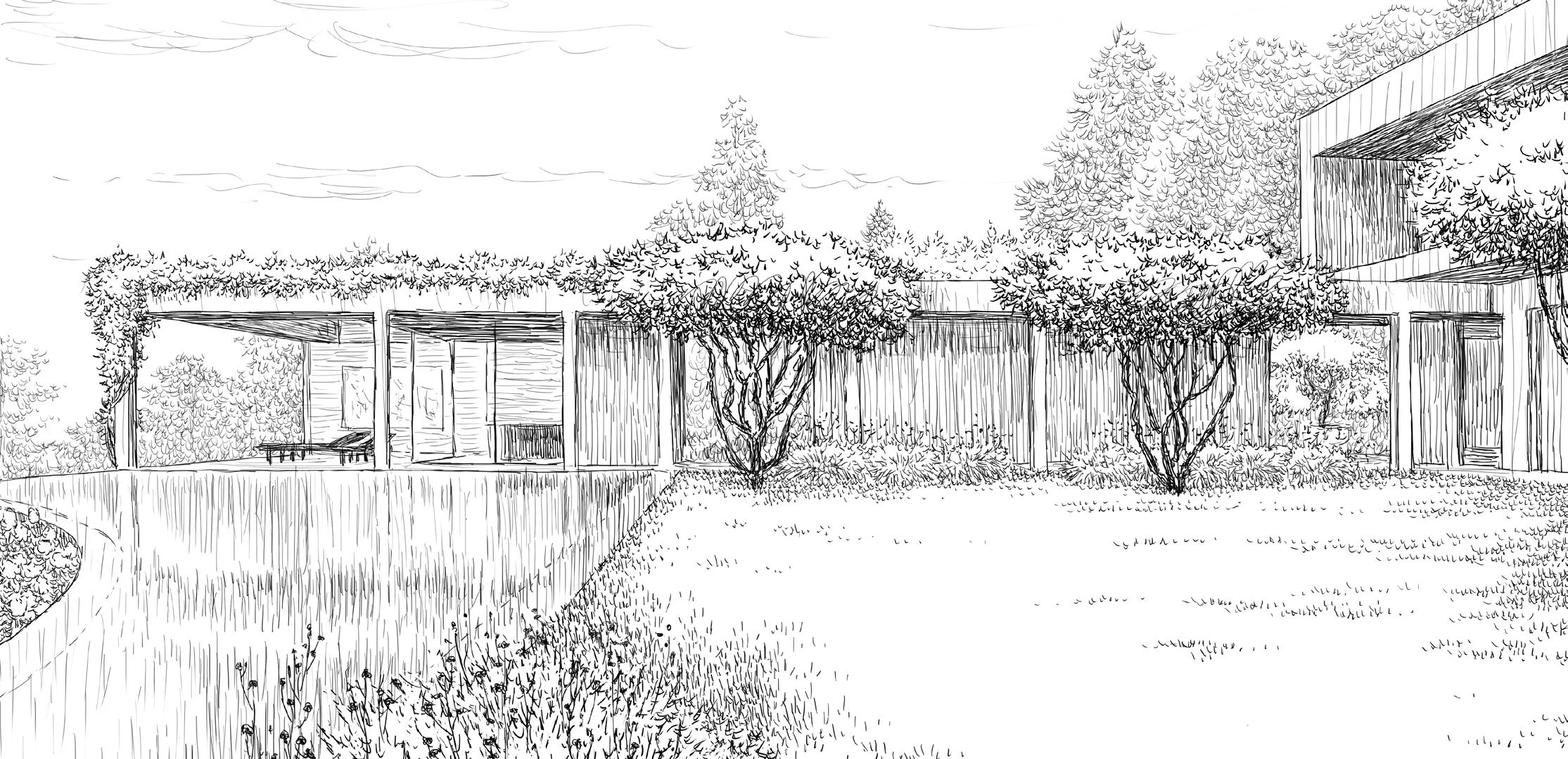
Where: Cologny, Switzerland
When: 2020
This property over looking Lake Geneva will welcome a spacious home for a family of five. The building style marries eastern-specifically Japanese Zen Buddhist aesthetics with modern Swiss architecture and complement the landscape and local topography. Due to the slope of the land - landscaping is a crucial part of the design. Materials that inspired the construction are natural stone, slate, wood, concrete, granite and marble. The house is being built to the highest standard of energy efficiency to benefit from the maximum allowed building coefficient of land/ house. The 2,760 sqm parcel is West facing and sees the sunset. The pool position was studied to accomodate the security of small children and taking advantage of the best views. Going up the site, a vegetable garden will be found close to the kitchen. And on top of the site, an orchid of local apple trees and wildflowers will be the perfect environment to enjoy the best view.
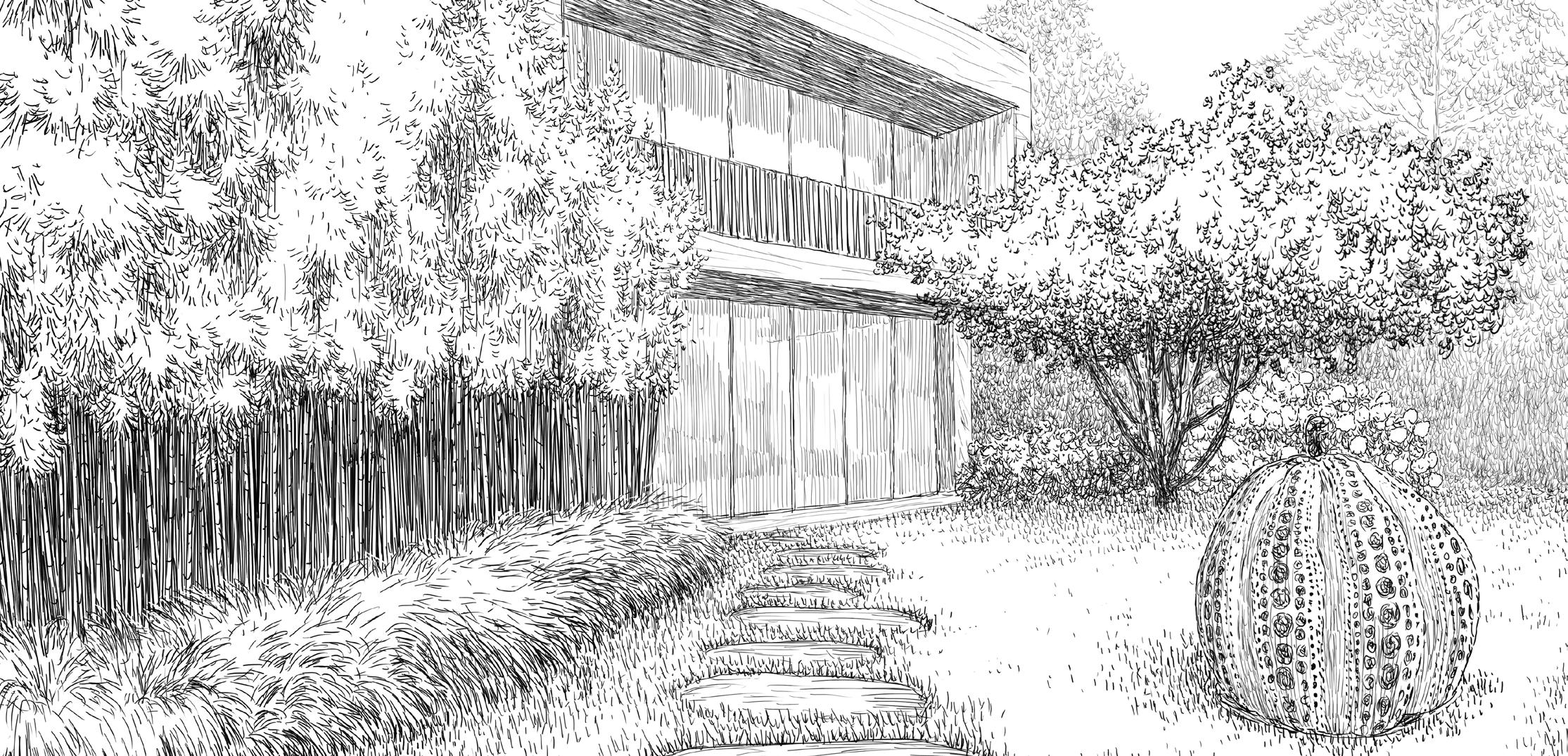 VILLA COLOGNY COLOGNY, GENEVA
VILLA COLOGNY COLOGNY, GENEVA
GOD’S LOVE WE DELIVER
HEADQUARTERS TERRACES MANHATTAN, NY
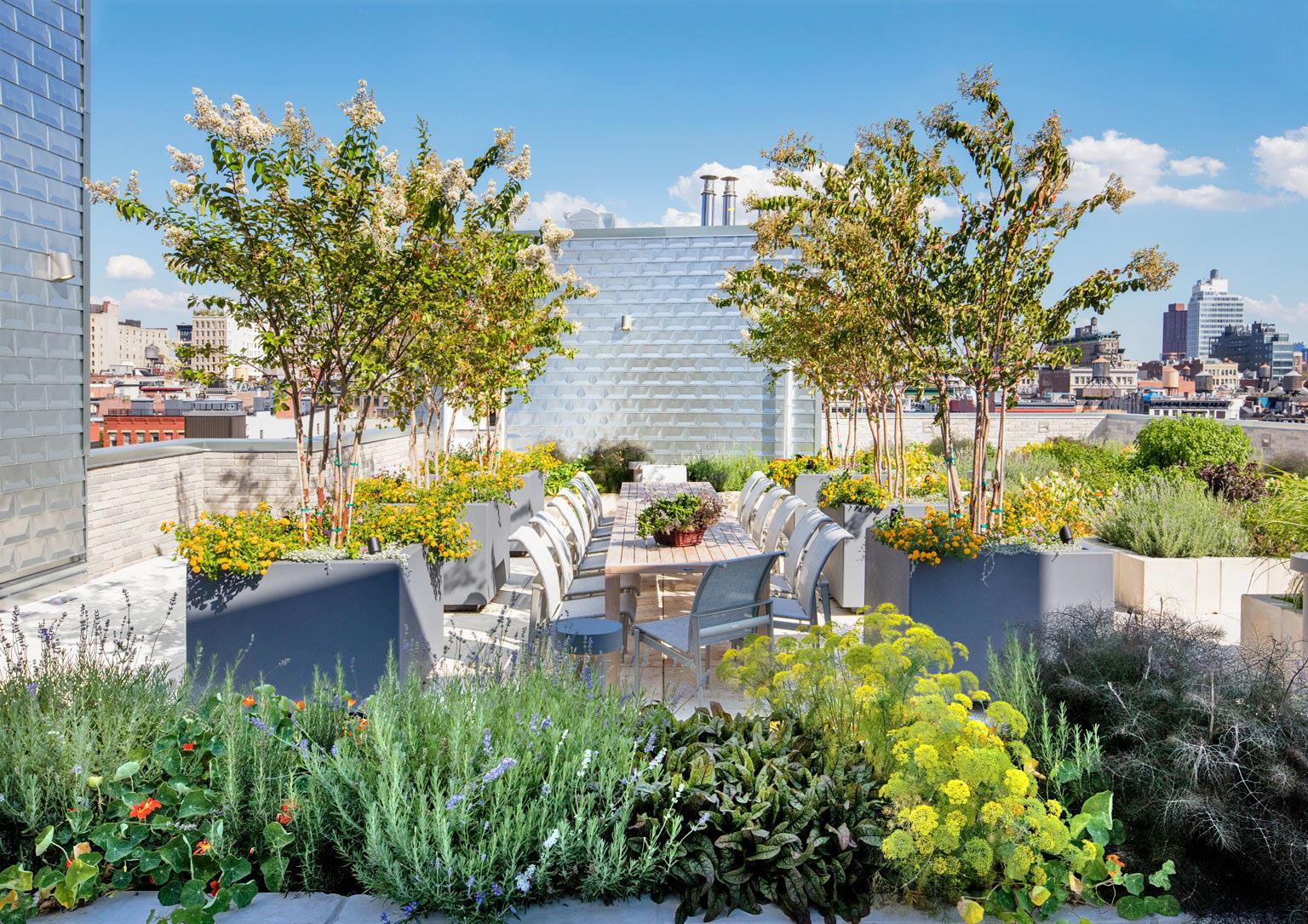
GOD’S LOVE WE DELIVER HEADQUARTERS TERRACES MANHATTAN, NY
Role: Designer at Sawyer|Berson

What: Private Residence on Majors Path
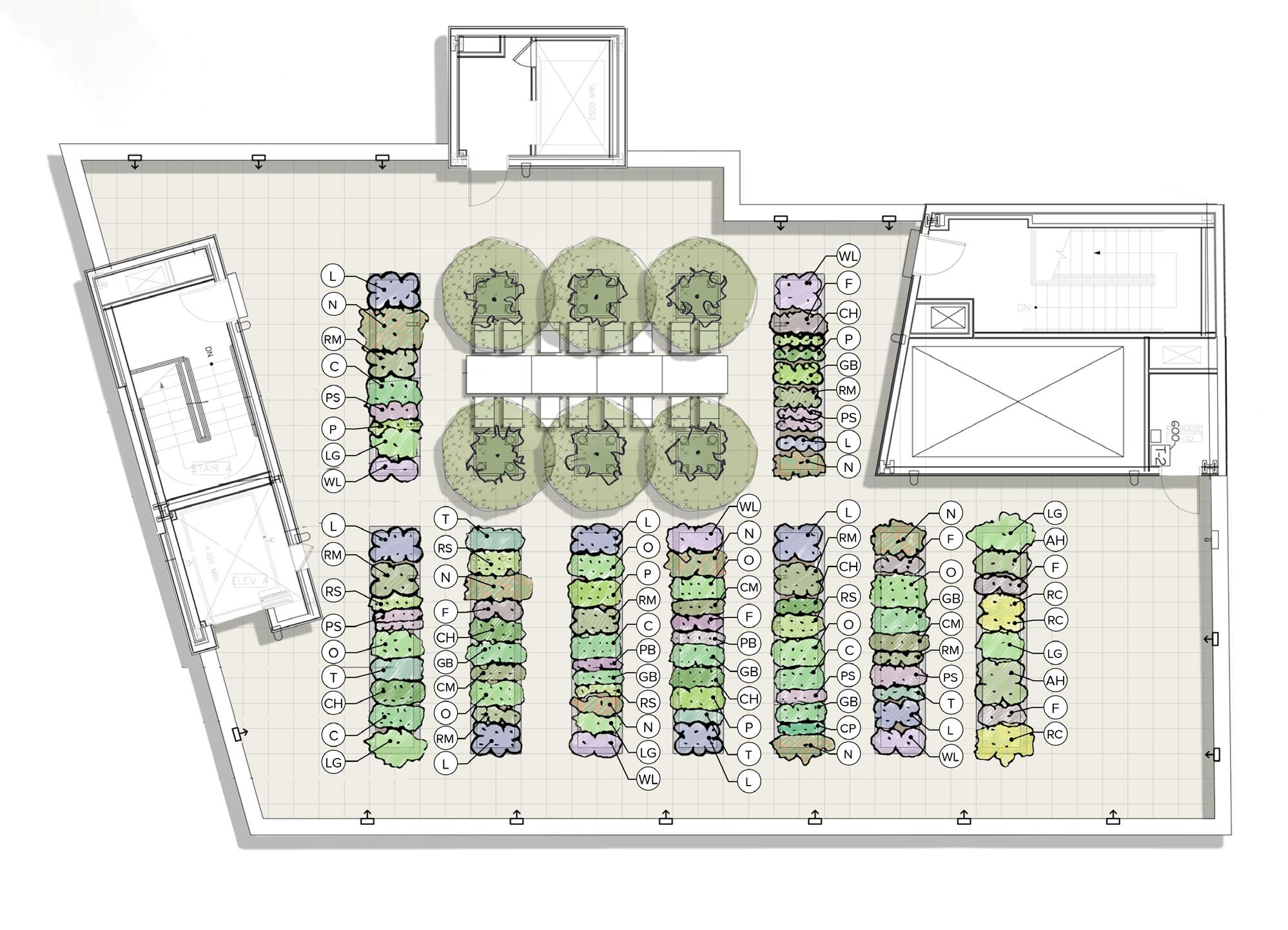
Where: Southampton, NY
When: construction completed
The ground-up construction of the new Michael Kors building for the God’s Love We Deliver organization on the iconic corner of Spring Street and 6th Avenue has 7,200 SF of terrace space. Sawyer|Berson was tasked with the design of the three new terraces, each individually programmed; a volunteer terrace, a fundraising terrace and a rooftop herb garden that fulfills the organization’s mission. This project was completed with a team that include GKV Architects + Town & Gardens as the landscape contractor.
The herb garden features locally-sourced herbs from the Union Square Green Market and was planted by GLWD volunteers. It was designed not just to provide fresh ingredients for the kitchen but to be an enjoyable experience for volunteers and staff. The terrace enhances the staff’s workday, allowing the volunteers to feel more involved with the building and to strengthen their social ties and commitments to the charity’s mission.
MEADOWLARK COMPOUND
BRIDGEHAMPTON, NY
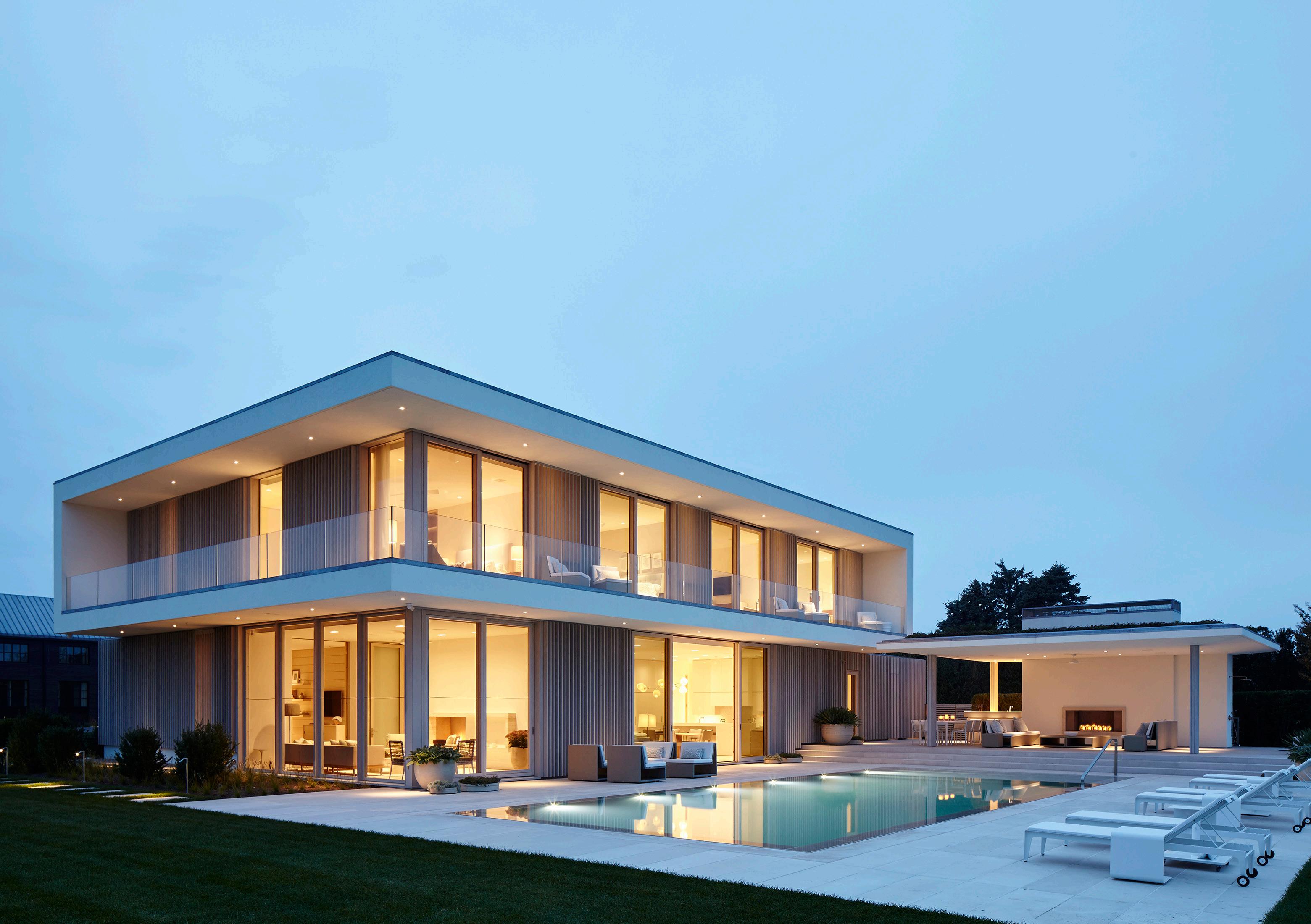
MEADOWLARK COMPOUND BRIDGEHAMPTON, NY
Role: Designer at Sawyer|Berson
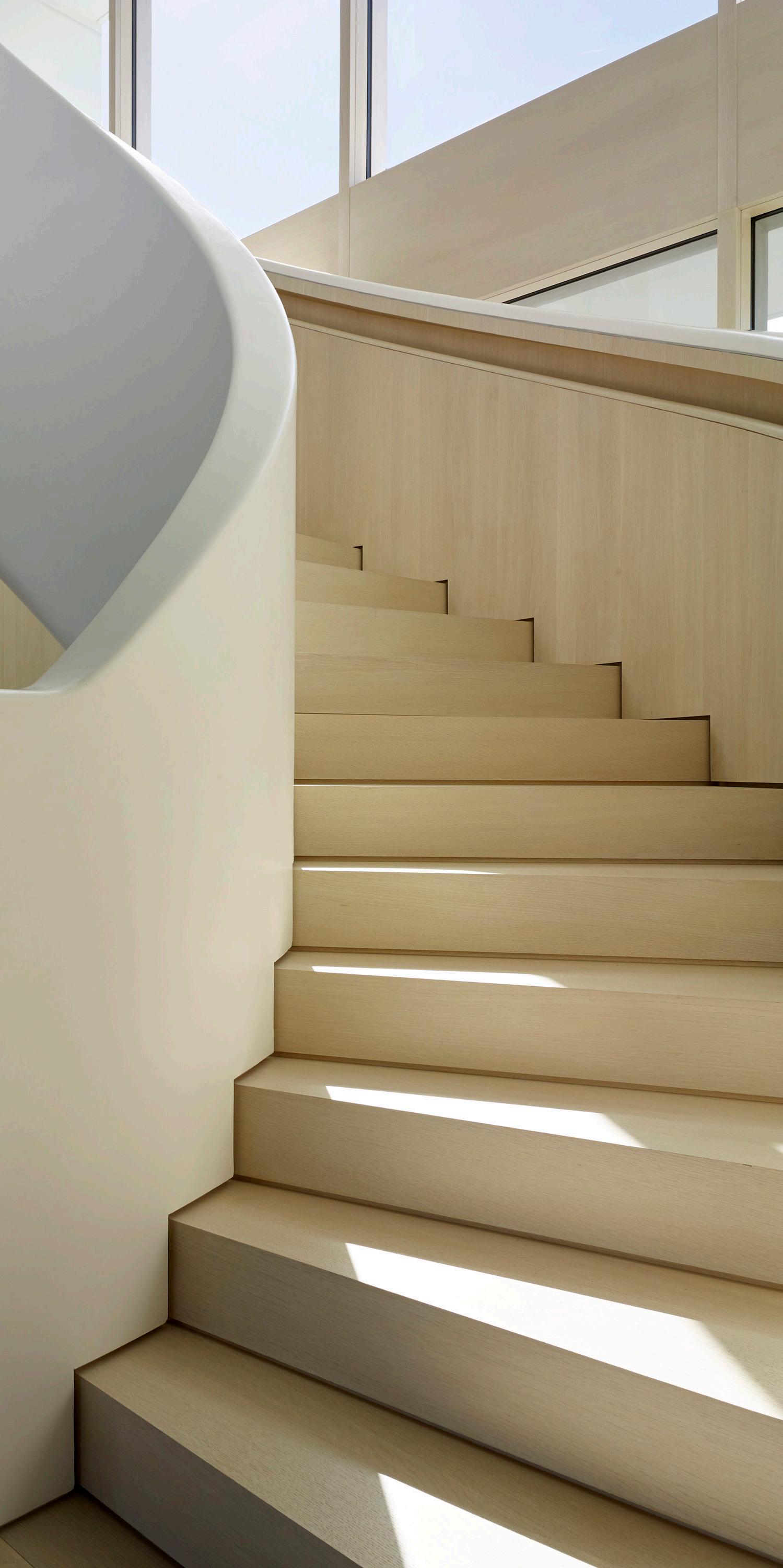


What: Architecture & Landscape Design for private compound
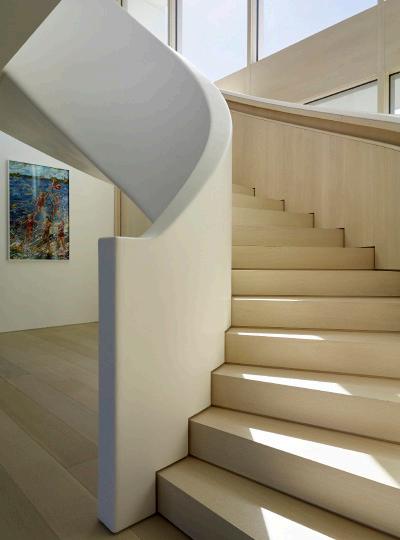
Where: Bridgehampton, NY
When: 2007-present
What was once three-separate lots was combined into a family compound along the magnificent shore of Sagg Pond. Three modern house now serve as a year-round family retreat. Sawyer|Berson was in charge of designing the architecture and the landscape of this two phase project. The landscape is meant to bridge all three houses seamlessly. The residences include an assortment of amenities including a vegetable parterre, dining bosque, two swimming pools and spas, petanque court, tennis court and various perennial garden beds. Green roofs and geothermal heating and cooling are aspects of this house designed with sustainability in mind. The site is accessed via a long tree-lined driveway. Hedges and a variety of native species of plants fill out the site perimeter, providing privacy as well as a seasonally changing backdrop. The Residence on Sagg Pond has been featured in the July 2015 issue of Architectural Digest. The project has had additions every season, and the maintenance of the property has been looked at carefully to keep it evolving towards the best.
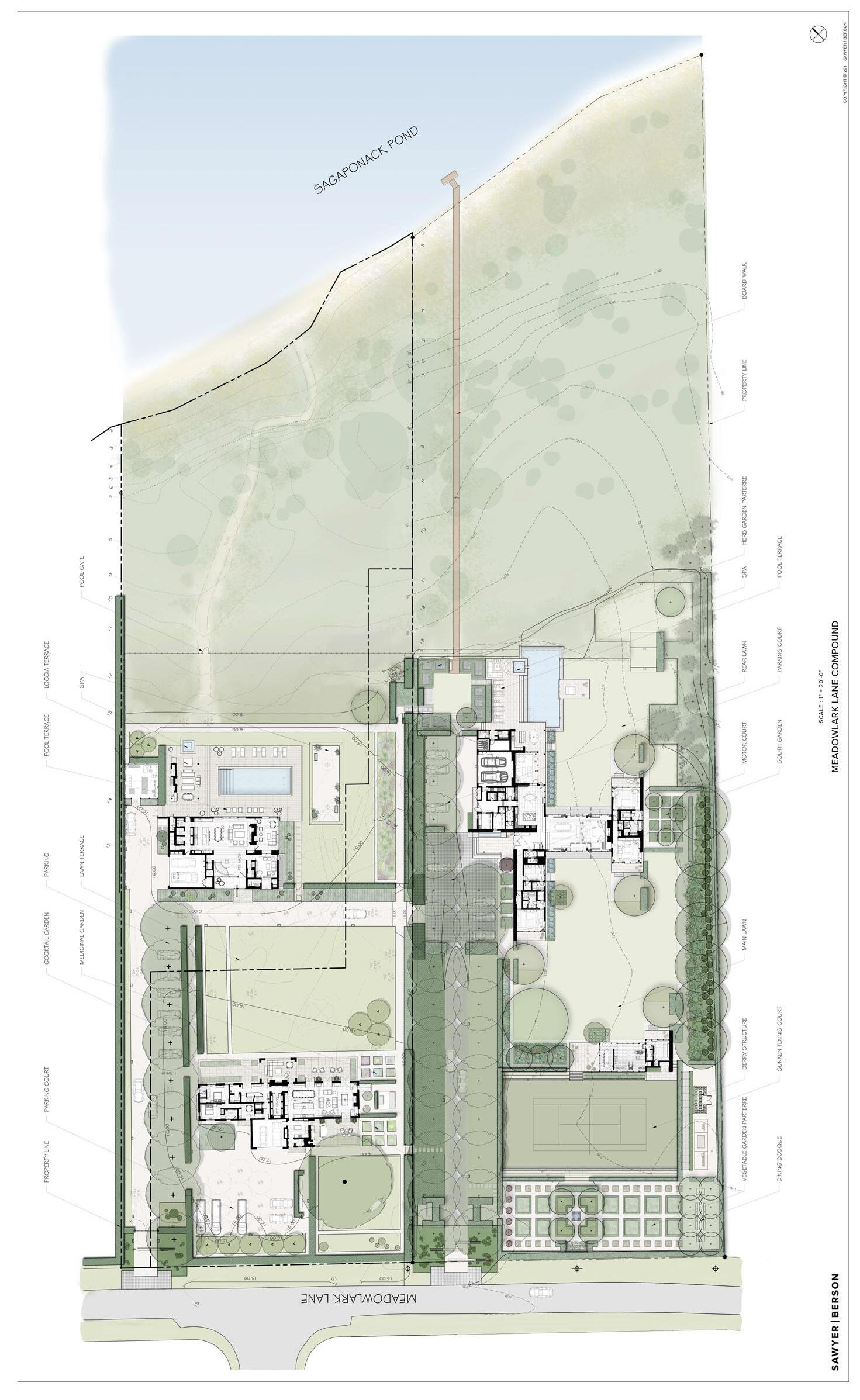
2016
“THE POND HOUSE” © ARCHITECTURAL DIGEST, JANUARY
RESIDENCE ON MAJORS PATH
SOUTHAMPTON, NY
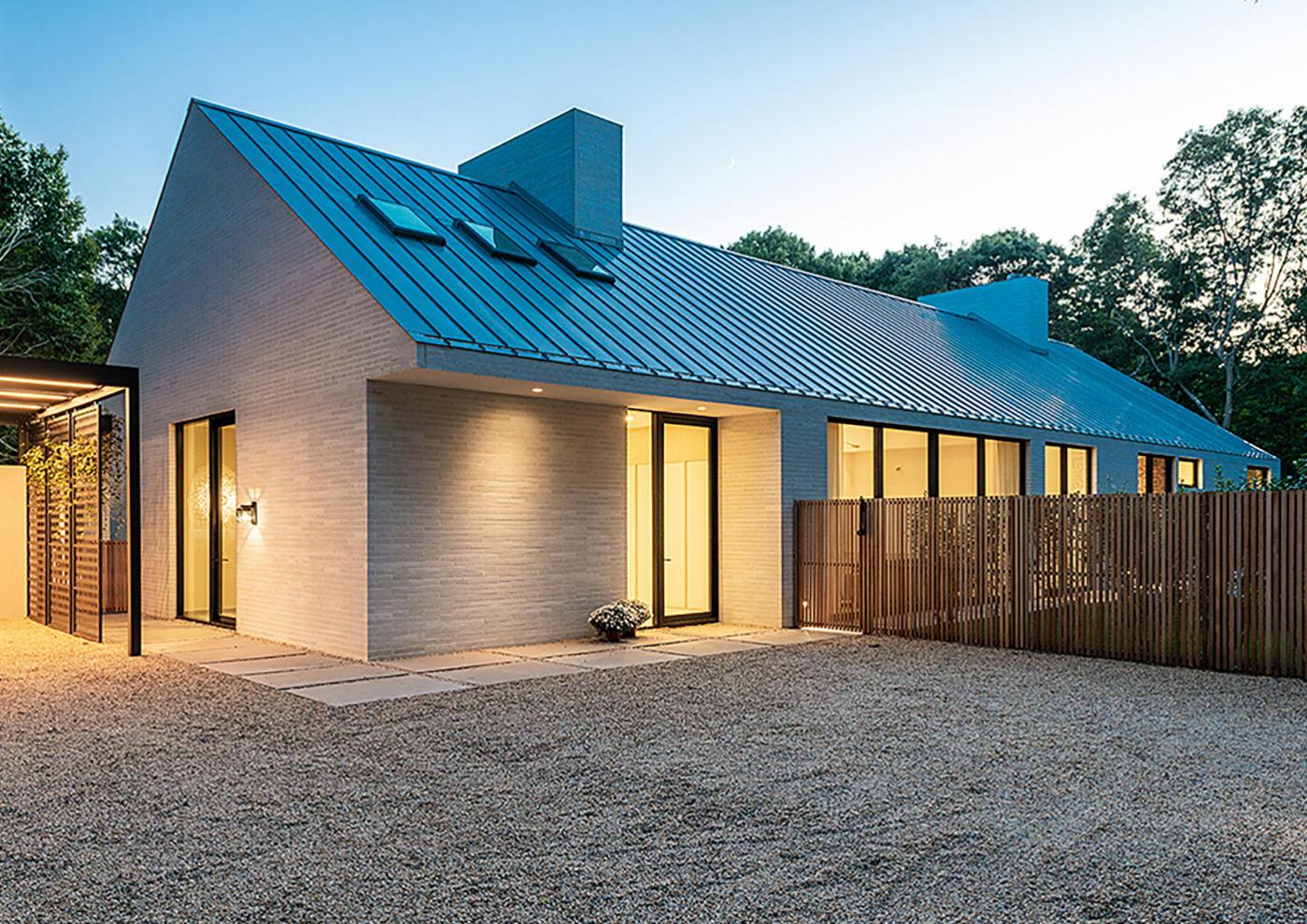
RESIDENCE ON MAJORS PATH SOUTHAMPTON, NY
Role: Designer at Sawyer|Berson
What: Private Residence on Majors Path
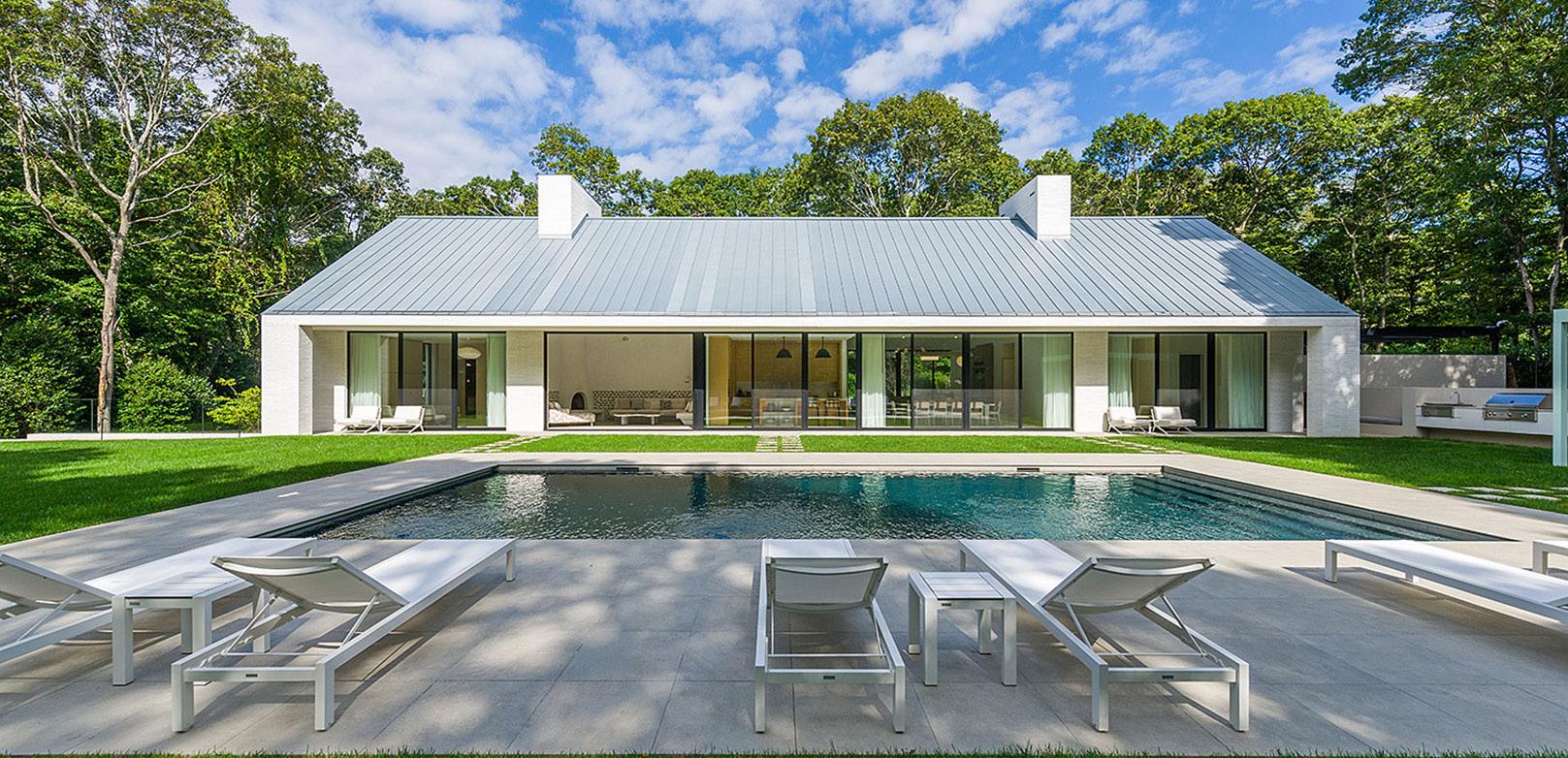
Where: Southampton, NY
When: construction completed
This residential project was designed for one of the most influential contemporary furniture designers and manufacturers in the world. He wanted a simple and elegant, one-story building to welcome his three daughters in the Summer in a forested area of Southampton. We took advantage of the sloped site to create an open lower level. The main living areas are open to the pool terrace and a petanque court resides on a lower level. Many iterations lead us to this roof slope and razor construction detail. Skylights cross the house length on the North slope to bring natural light to the corridor and also to the double-height living area.
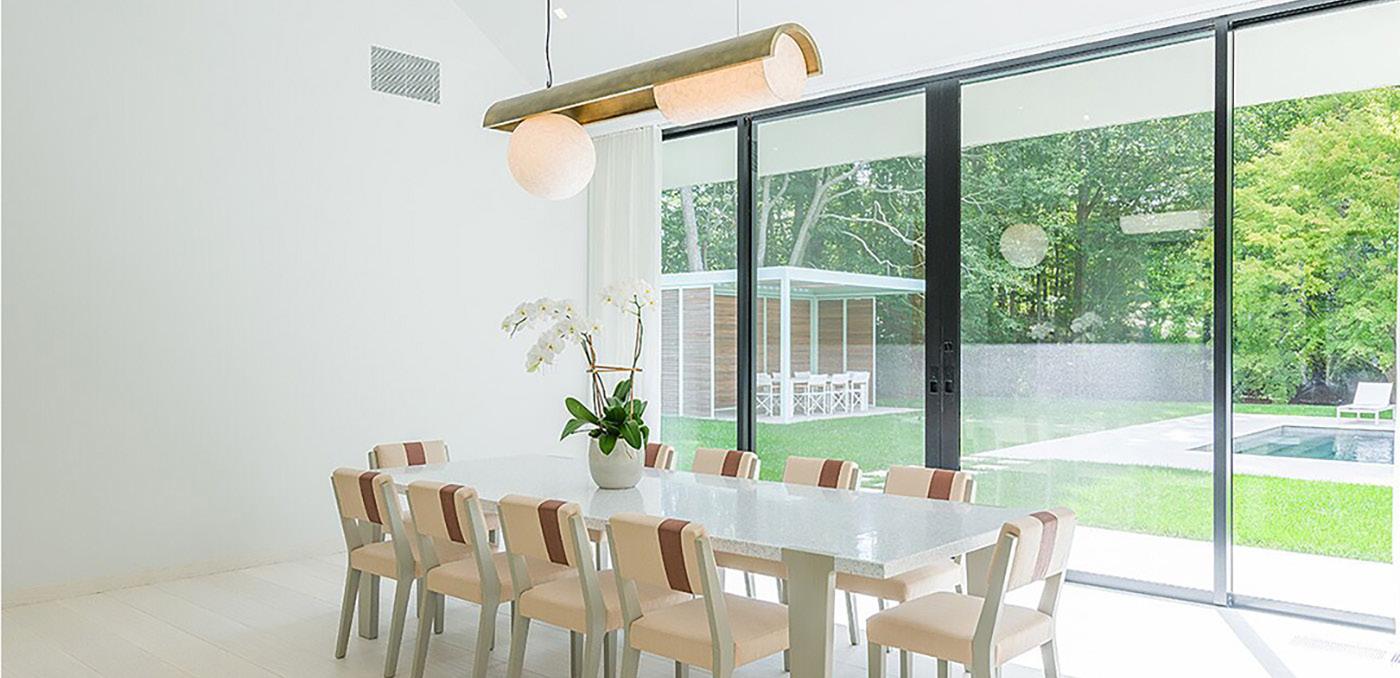
SURFSIDE RESIDENCE
SOUTHAMPTON, NY
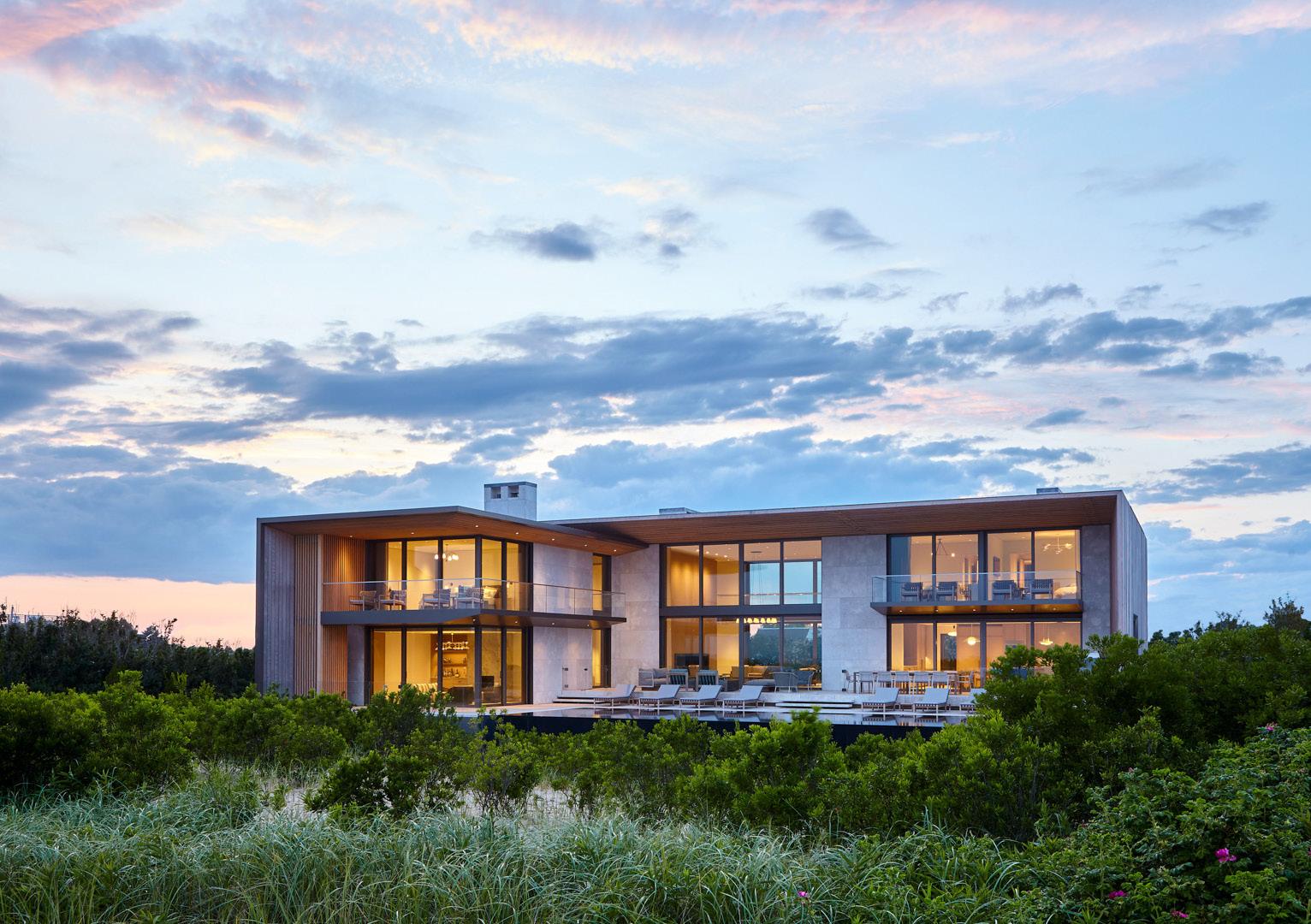
SURFSIDE RESIDENCE
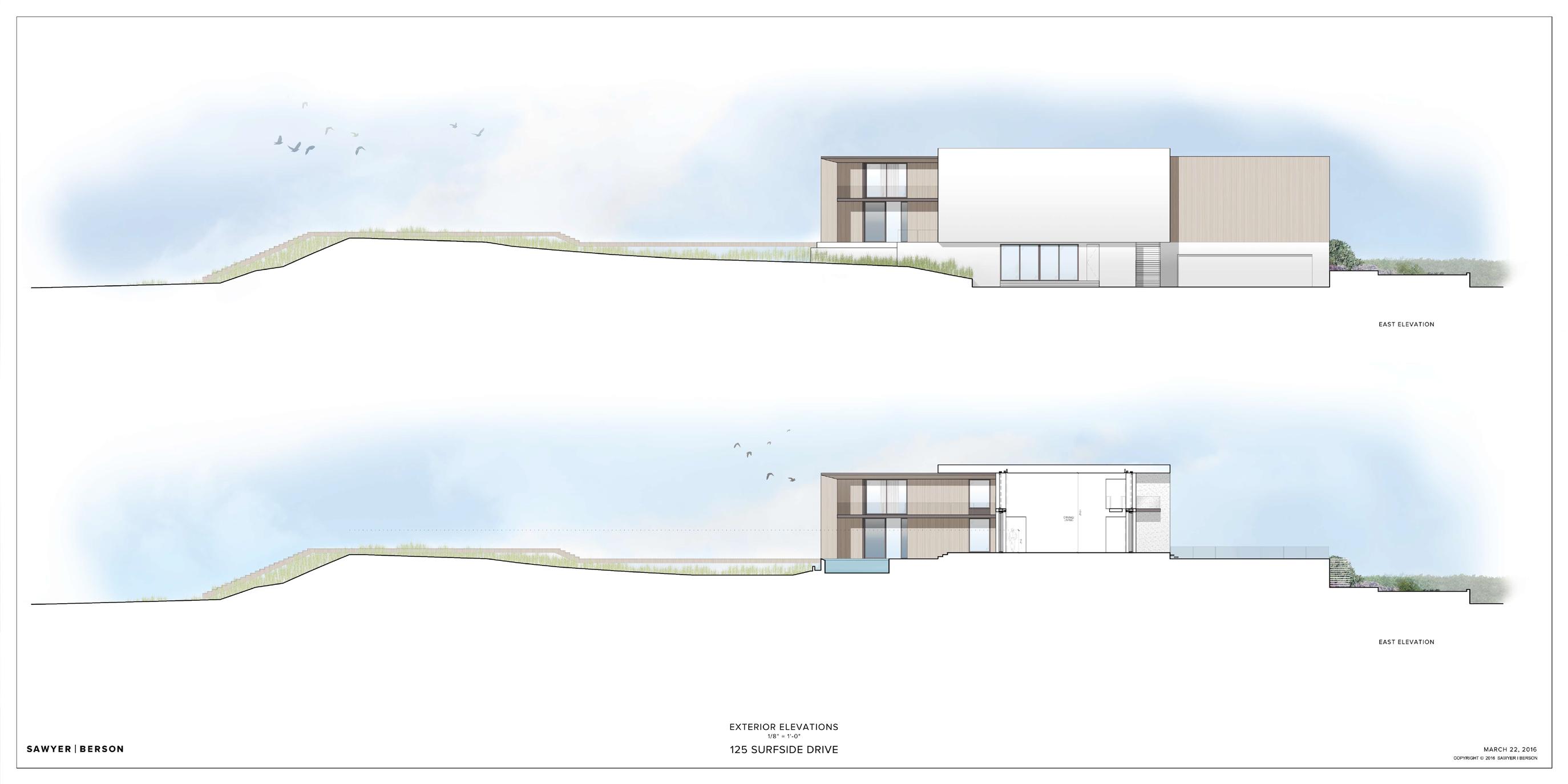
SOUTHAMPTON, NY
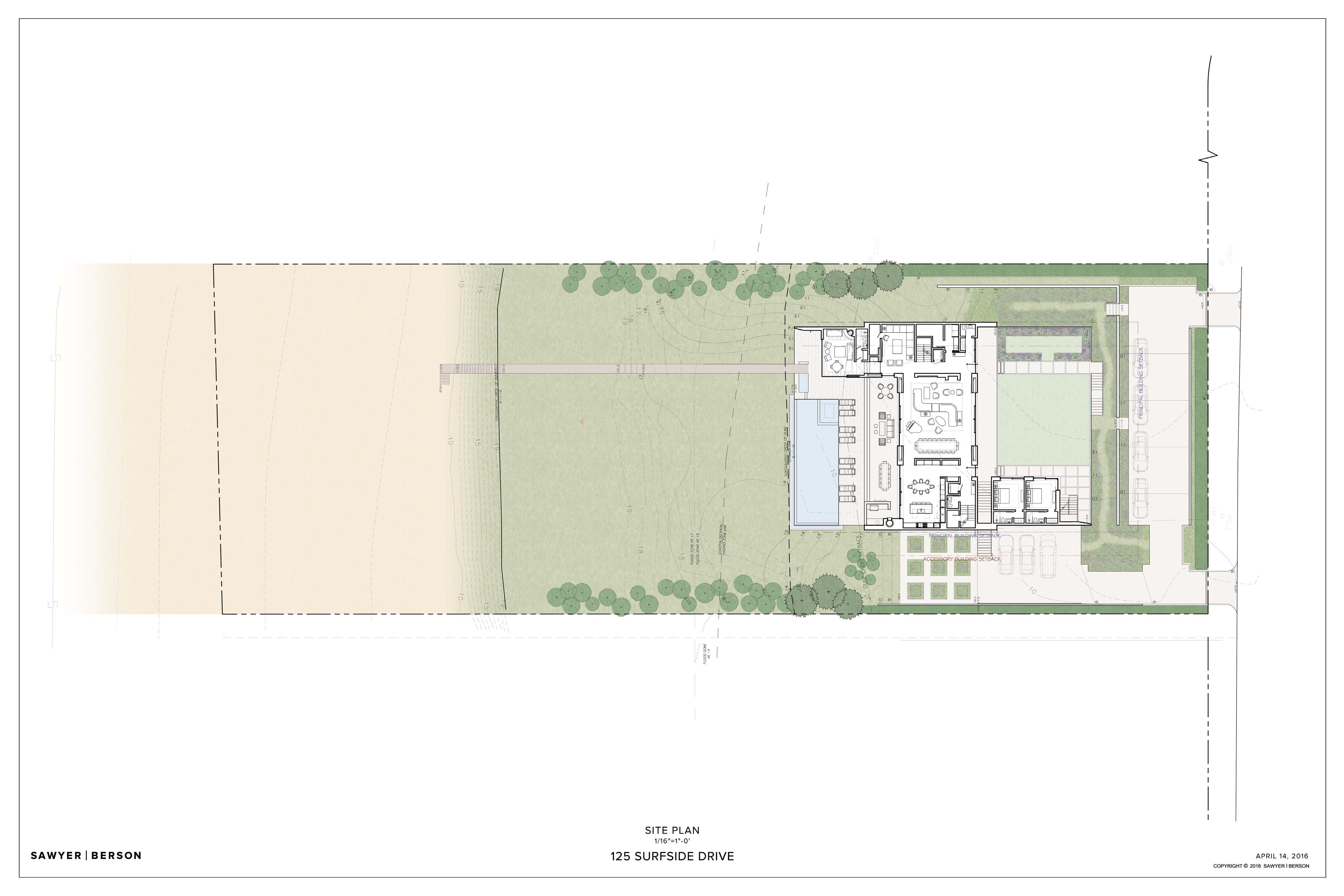
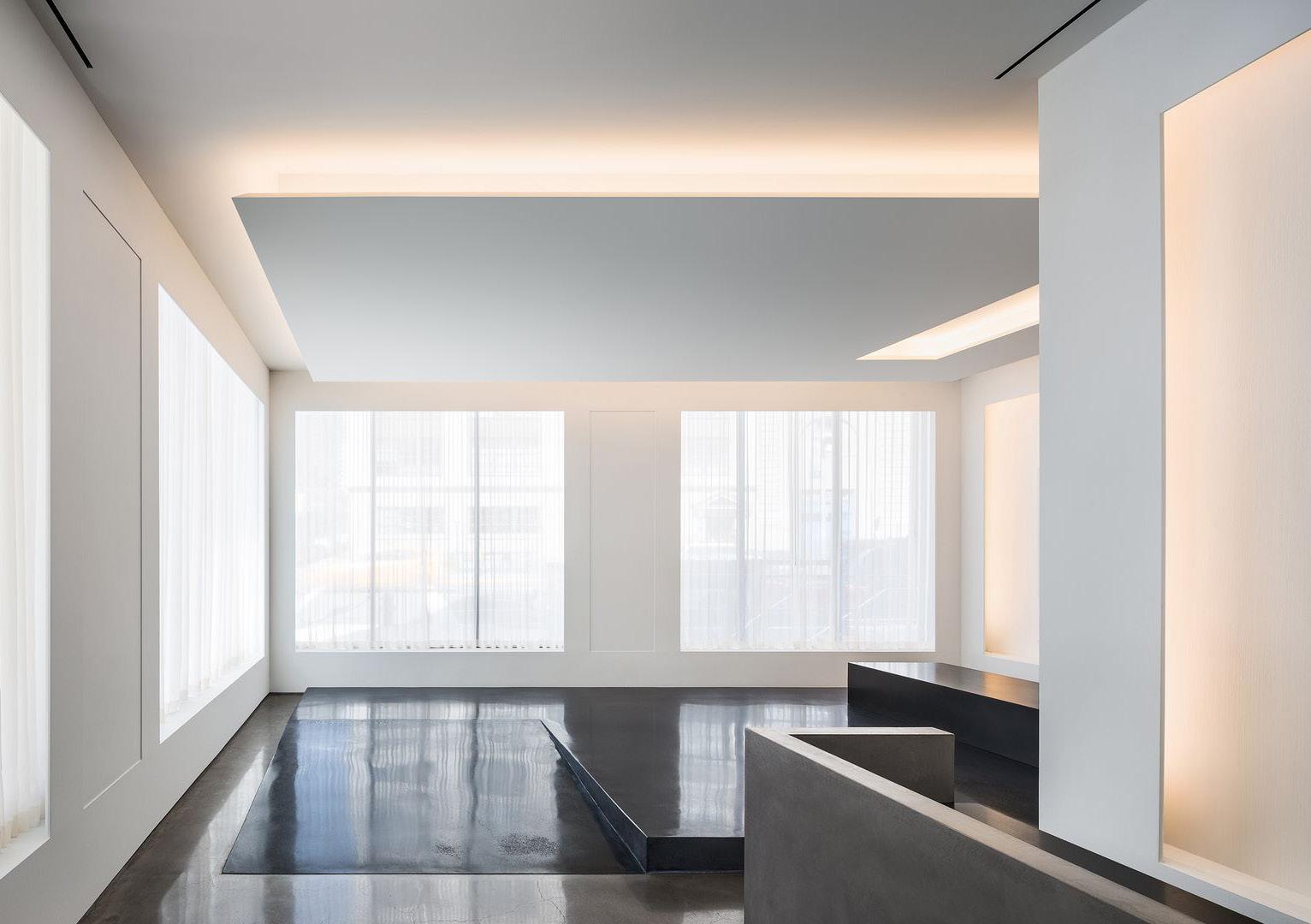
11 NORTH MOORE MANHATTAN, NY
11 NORTH MOORE MANHATTAN, NY
Role: Designer at Sawyer|Berson
What: Interior design of public spaces
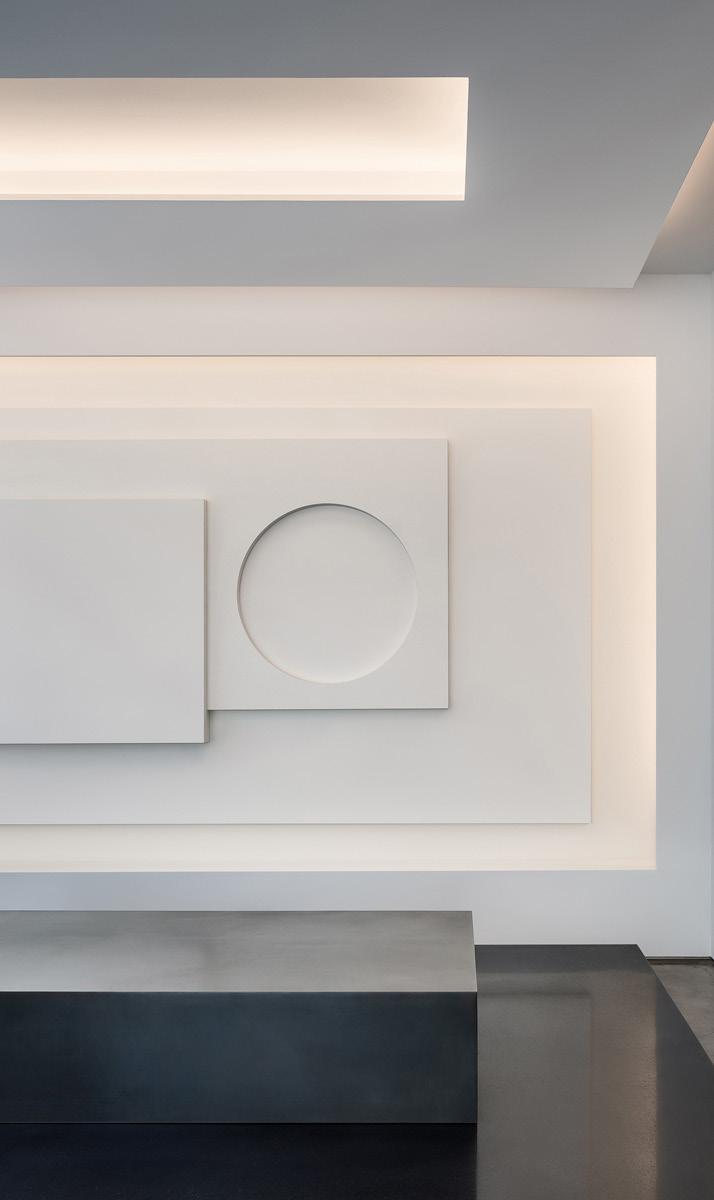
Where: Manhattan, NY
When: 2014-2015
11 North Moore is a stunning new devel opment located in the heart of Tribeca. Designed by Adjmi & Andreoli with public spaces by architects Sawyer Berson in a modest, sophisticated style characterized by clean lines and beautiful detailing, 11 North Moore commands a prime block front in Tribeca and provides a refreshing new style of premium condominium loft living with dramatic picture windows. Our mission was to provide a clean entry hallway, a library and a courtyard to the 18 apartments. We opted for a very geomet rical design approach, creating strong con trasts of color and shapes.
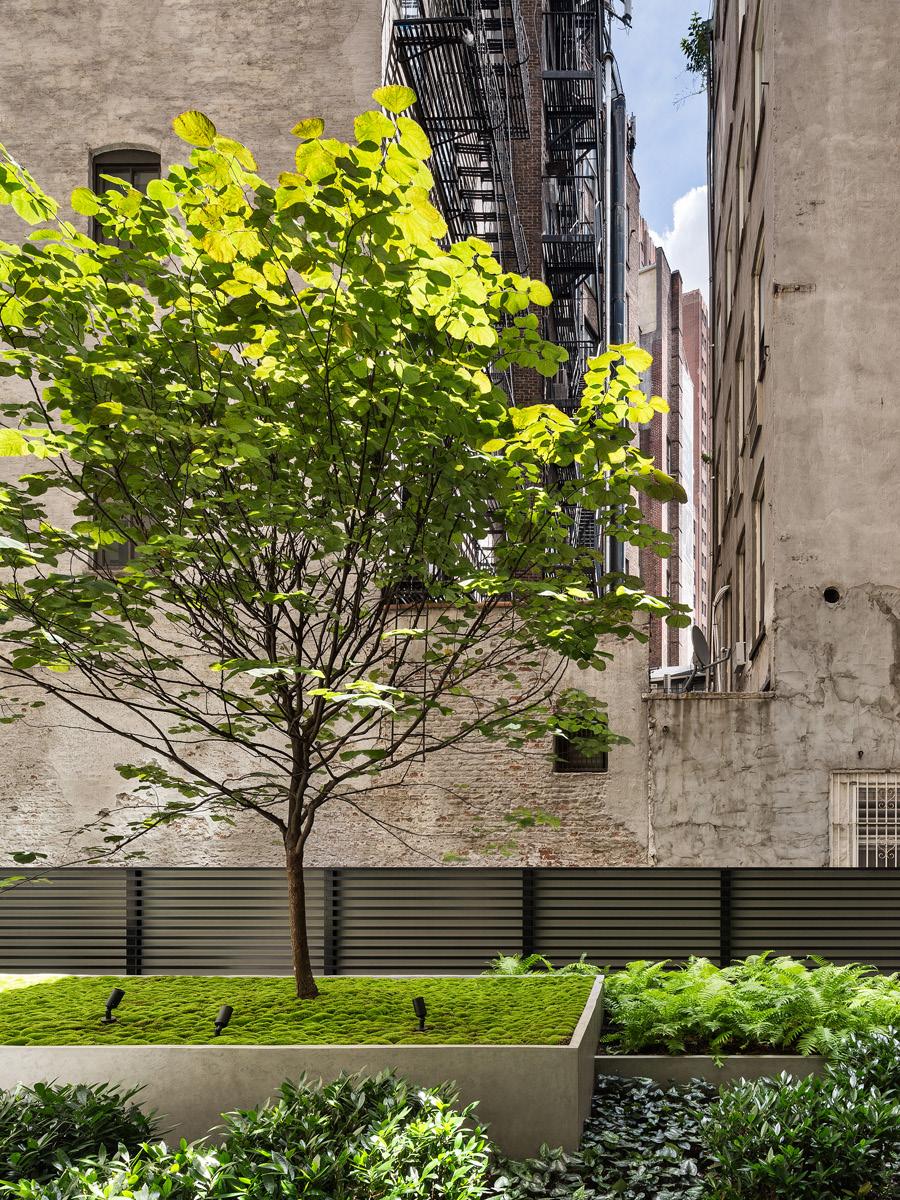
VERA WANG’S APARTMENT MANHATTAN, NY
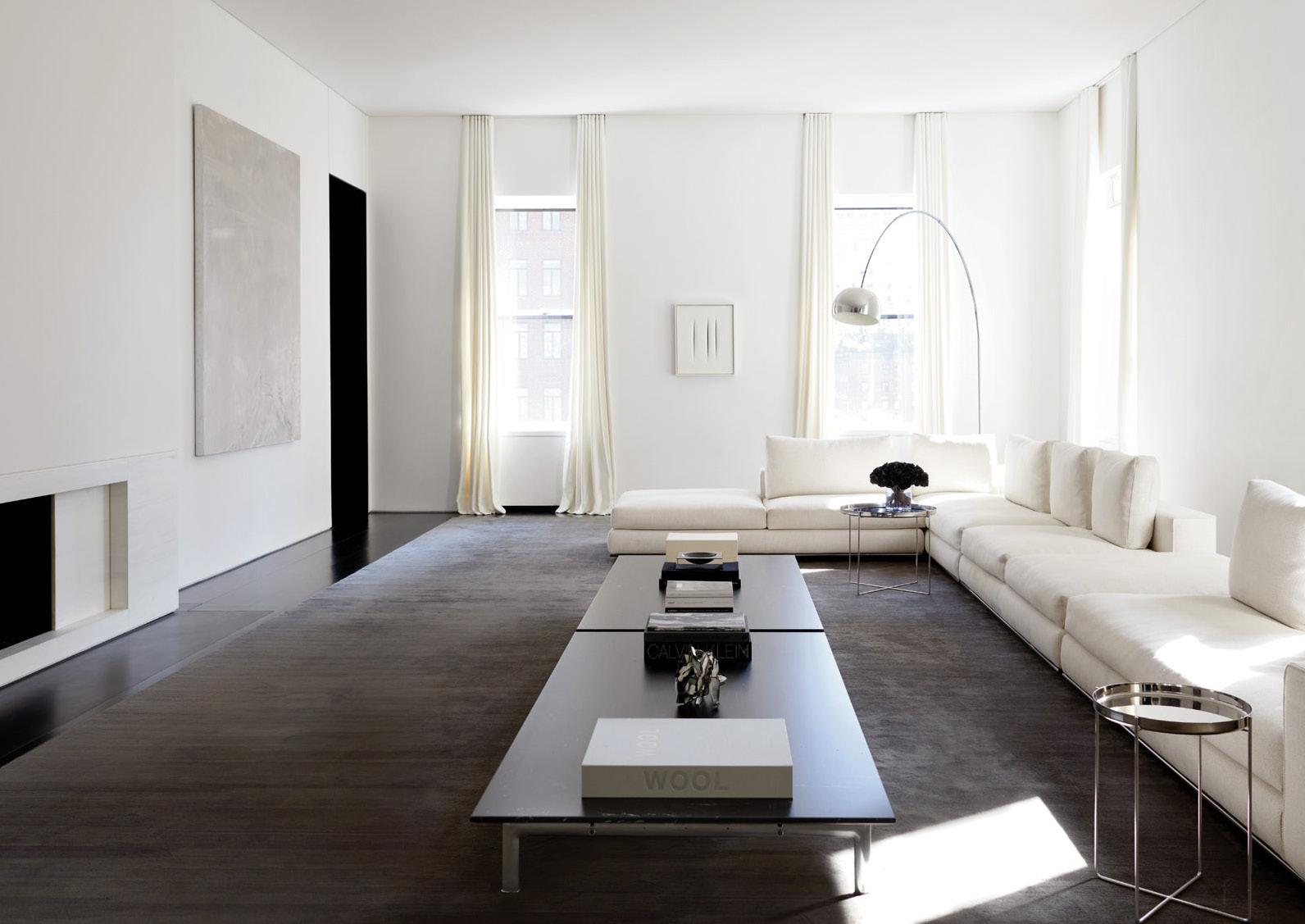
VERA WANG’S APARTMENT MANHATTAN, NY
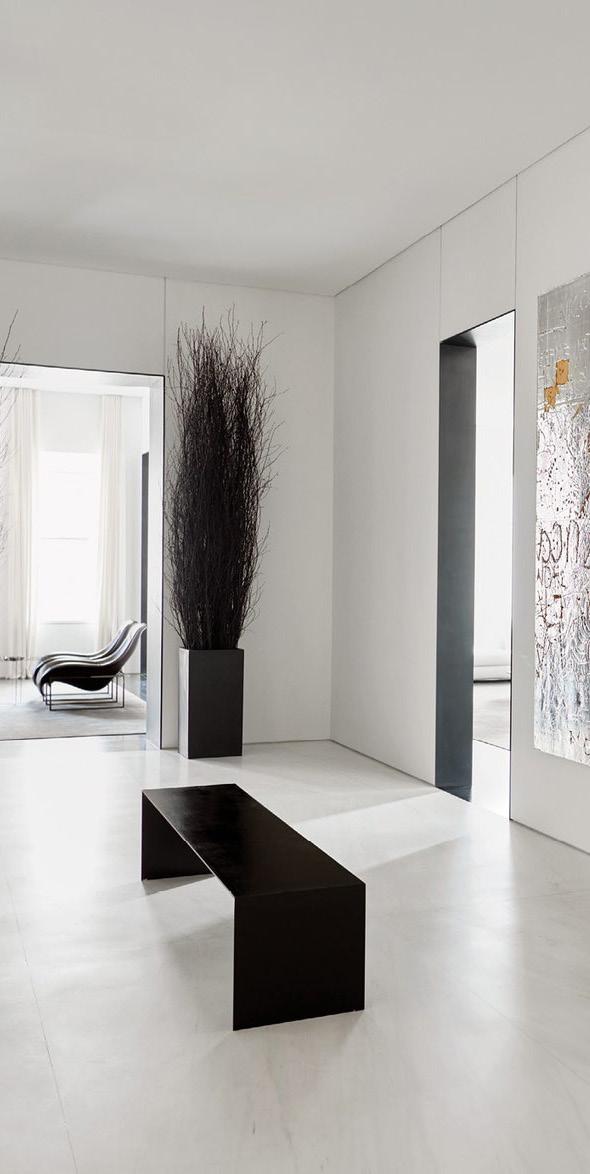
Role: Designer at Sawyer|Berson
What: Full interior renovation & custom furniture design
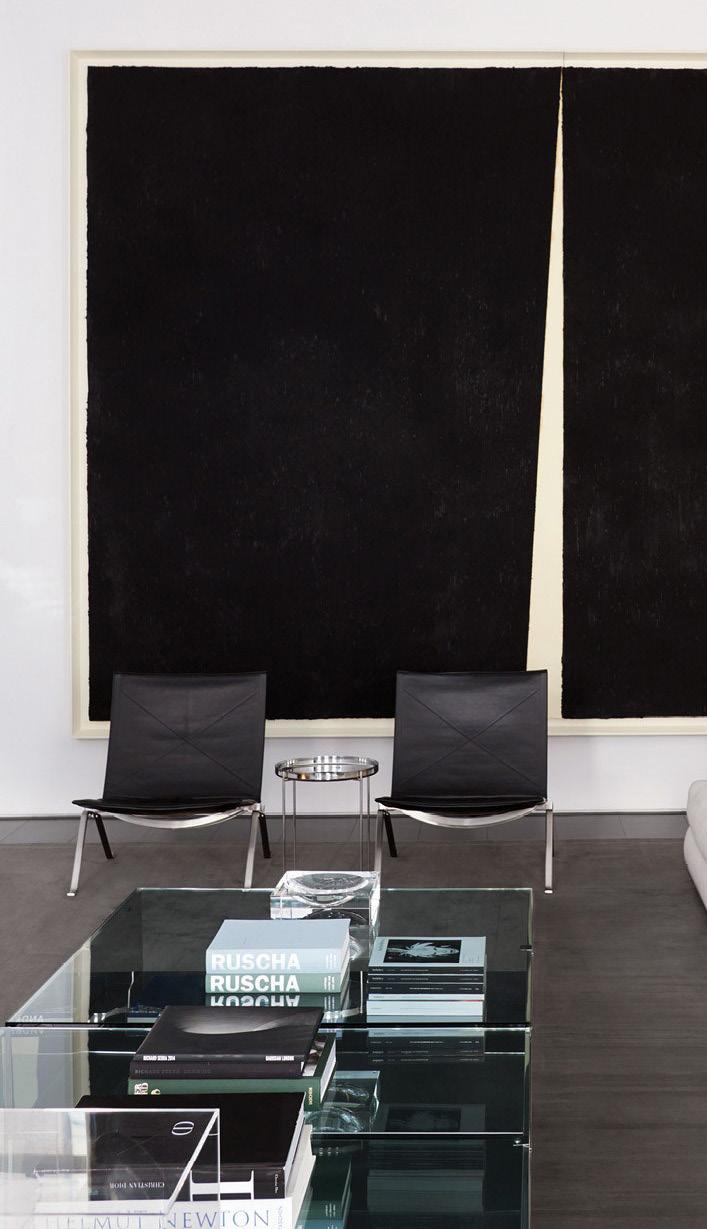
Where: Manhattan, NY
When: 2015-2017
“This whole thing has been an exercise in total insanity,” Vera Wangs laughs, describing the renovation to end all renovations. “I knew I was doing something really sacrilegious because it’s a building so famous architecturally. I mean, how do you take an apartment in a 1920s Rosario Candela building and do something like this? How do you come up in the elevator that my parents came up in for 30 years and walk into this environment, this strict, disciplined aesthetic? I really wanted the rooms to be like a studio, where I could move things around if I wished to. I wanted it to be modular and movable.”
A gallery-like hall is hung with a silvery Rudolf Stingel, Richard Serra’s commanding Rift II anchors a living area. Ascend the stunning staircase, and suddenly Wang’s claim of a commitment to minimalism is shot completely to hell. Those former bedrooms have been transformed into a giant closet—a gargantuan wardrobe holding fashions of the last half-century. Everything has a story.
© VOGUE
VERA WANG FLAGSHIP STORE
RODEO DRIVE, LOS ANGELES
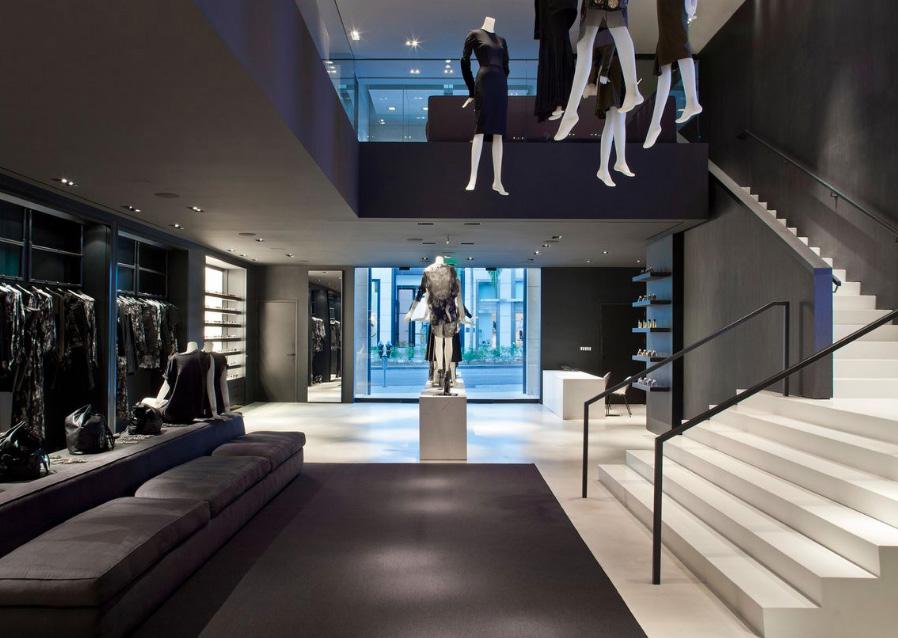
VERA WANG FLAGSHIP STORE RODEO DRIVE, LOS ANGELES
Role: Designer at Sawyer|Berson
What: New Vera Wang flagship store
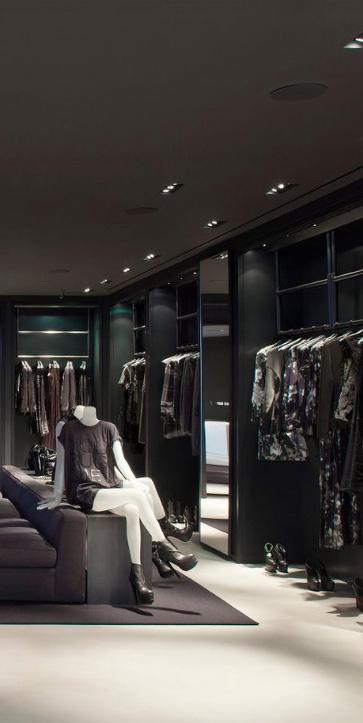
Where: Rodeo Drive, Los Angeles
When: 2014
We designed the new Vera Wang flagship on Rodeo Drive in Los Angeles, replacing the brand’s previous outpost on Melrose Avenue. The approximately 6,000-squarefoot, bi-level space was most recently oc cupied by Hermès, before the completion of its boutique a few doors down. For Wang, we opened up and unified the inte riors, using a dramatic design scheme. The main floor houses the ready-to-wear col lection and VIP lounge, where pieces from the archives are displayed. A striking white staircase leads to a more intimate upper level that showcases the bridal gowns. Blackened-steel fixtures and furnishings, custom-made linen seating, and black-lac quer details coordinate with the graph ite-color walls. “We were inspired by Vera Wang’s personal style,” says Brian Sawyer. “The leading concept for the project was to establish an edited architectural language together with a dramatic but simple suite of finishes in order to create an austere backdrop for the garments.” Austere? Per haps, but also undeniably chic.
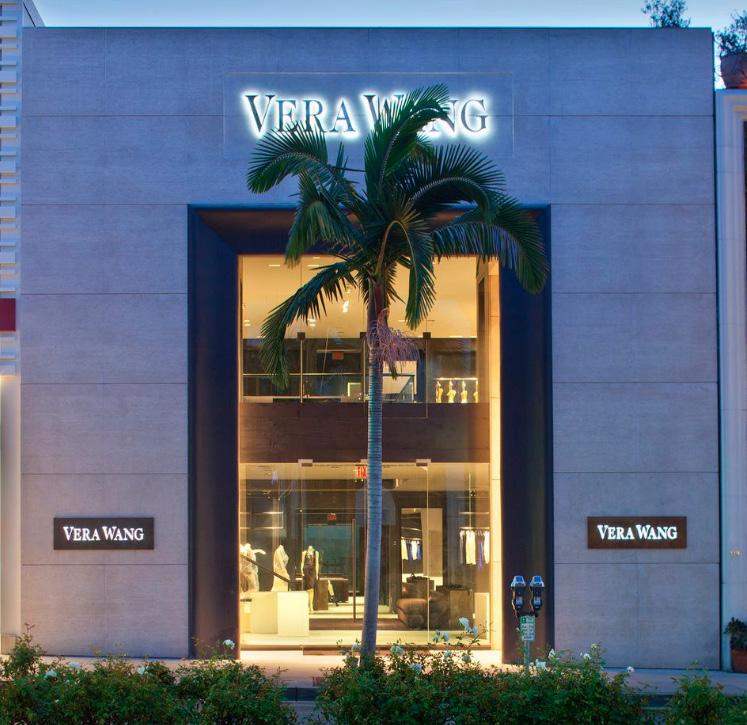
L’OCCITANE STORE & SPA
EU, UK, UAE, USA
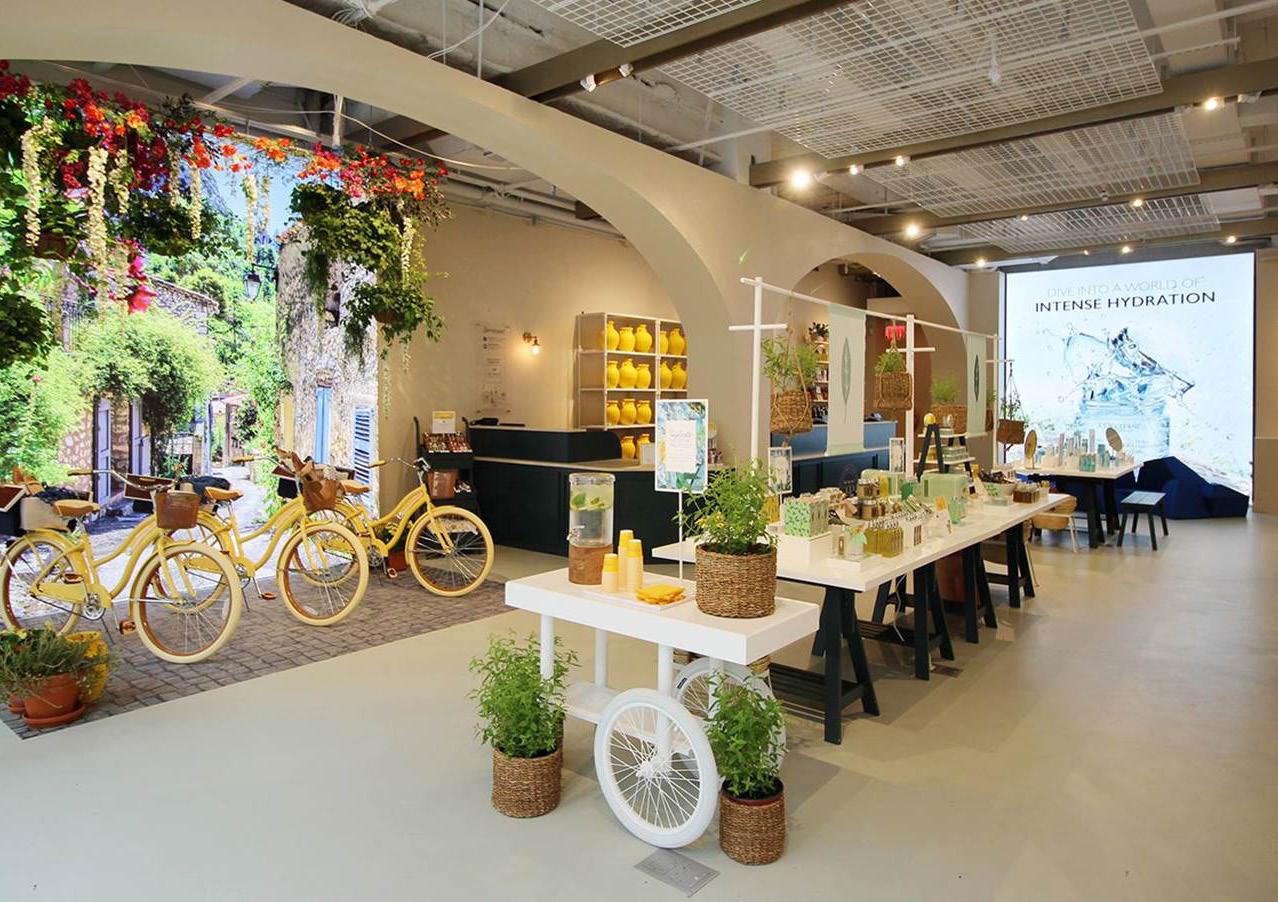
L’OCCITANE STORE & SPA EU, UK, UAE, USA
Role: Retail Architect at L’Occitane en Provence
What: Design of new stores and spas
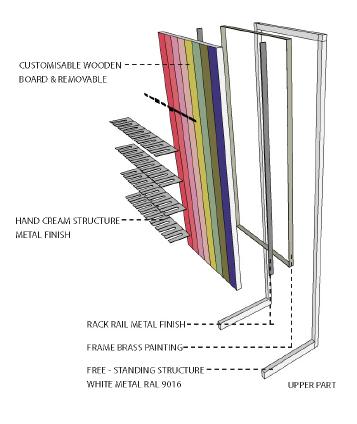
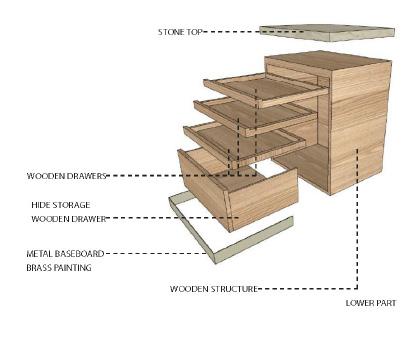
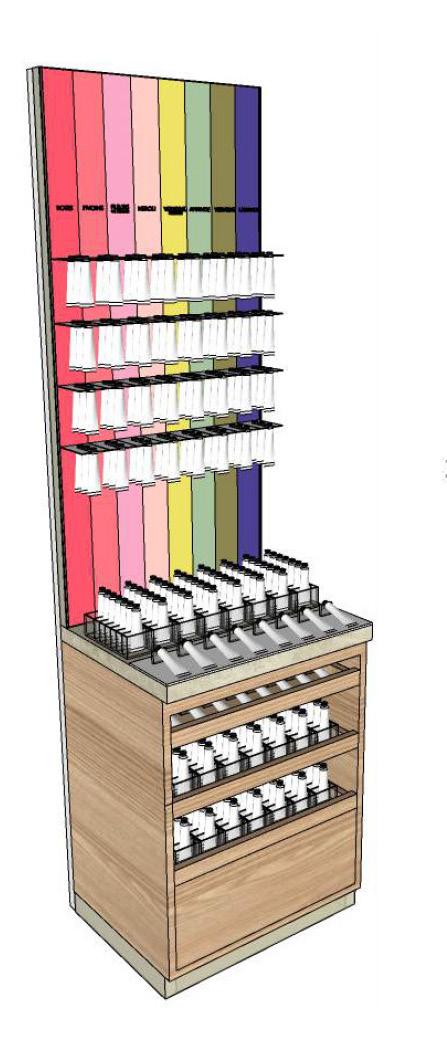
Where: UK, UAE, Tokyo, NYC...
When: 2018
The 2018 challenge for L’Occitane was to create a new environment to welcome the clients in a more premium yet affordable store. The idea is to create testing and service area in every part of the shop. The concept aims to stay authentic to the brands character, faithfully adapting the provencal codes, in an elegant manner. The materials are mineral and minimal. I proposed arches around the different types of products in the spirir of Provence. We added a rain shower element to create a playful animation around the hand creams consultation.
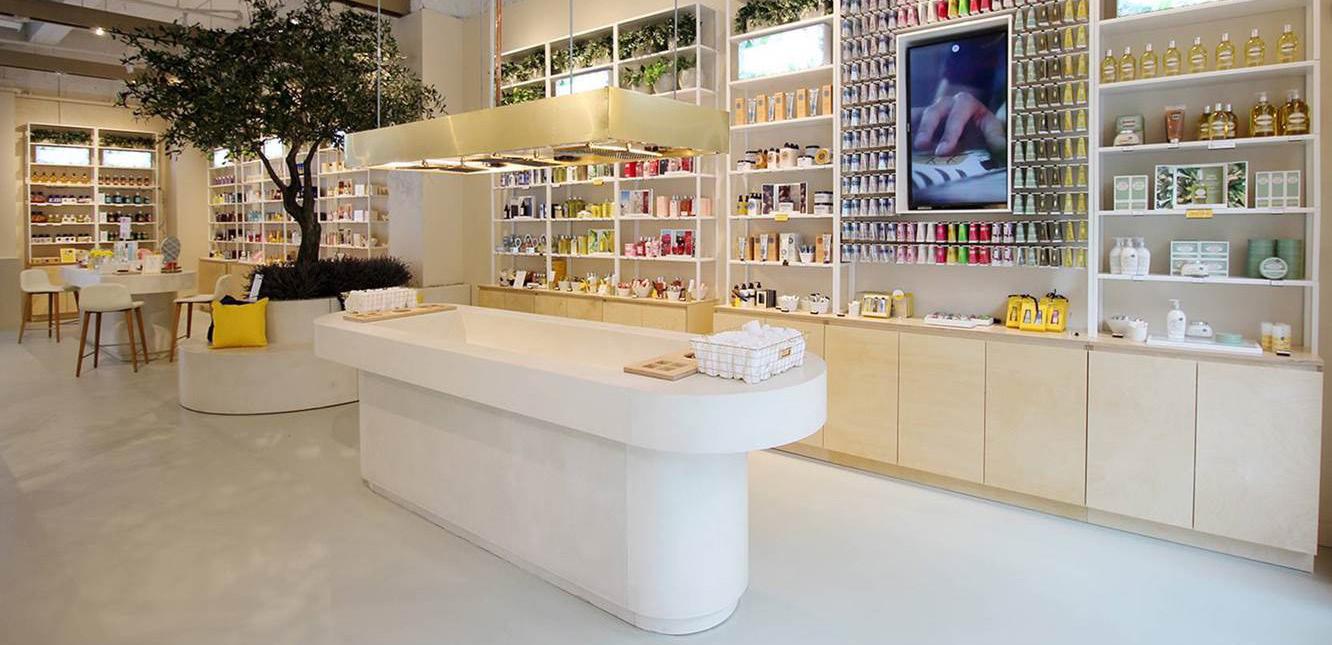
L’OCCITANE STORE & SPA EU, UK, UAE, USA
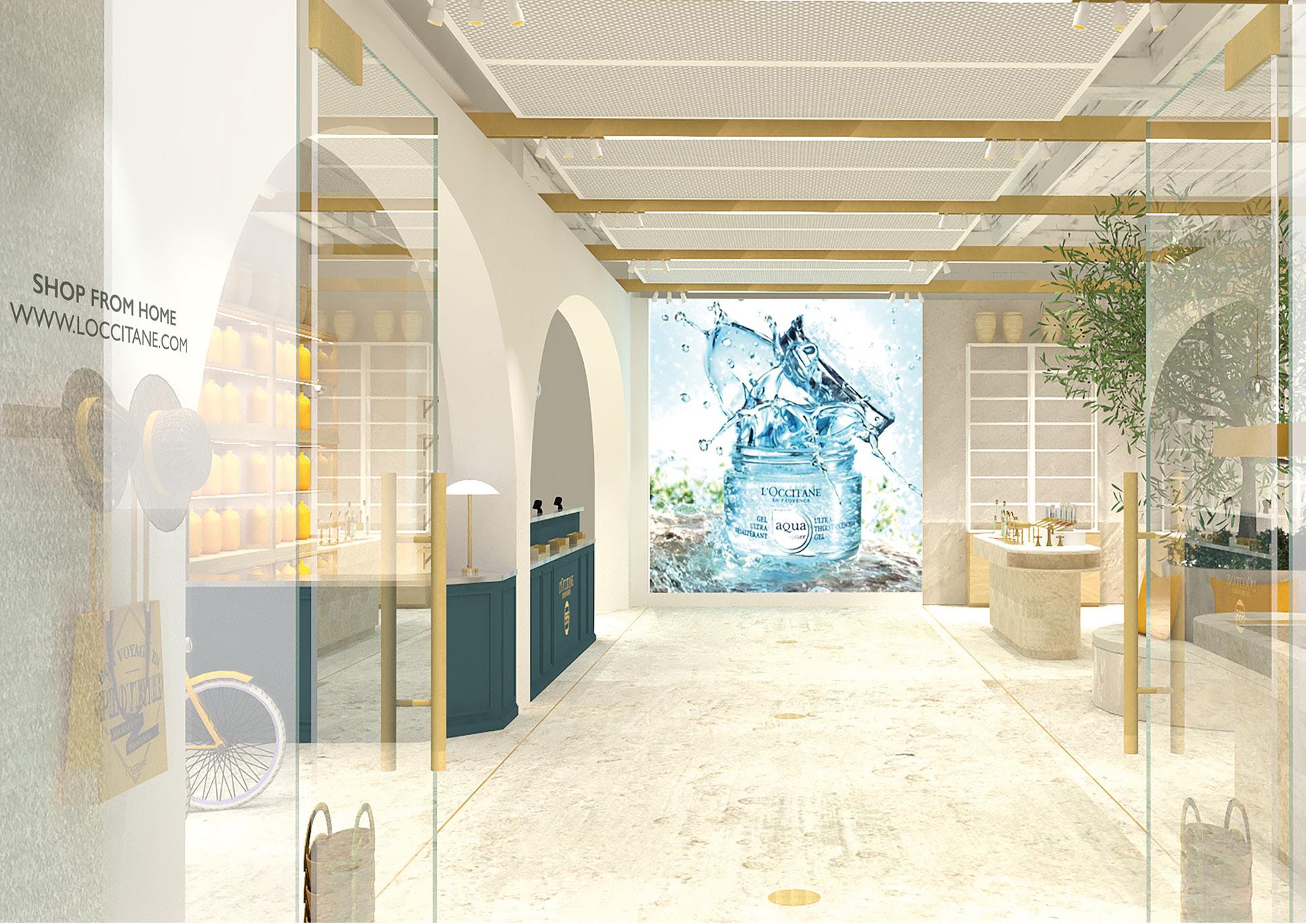
L’OCCITANE STORE & SPA EU, UK, UAE, USA
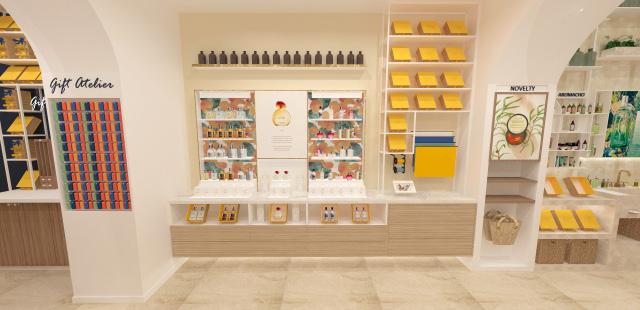
Role: Retail Architect at L’Occitane en Provence
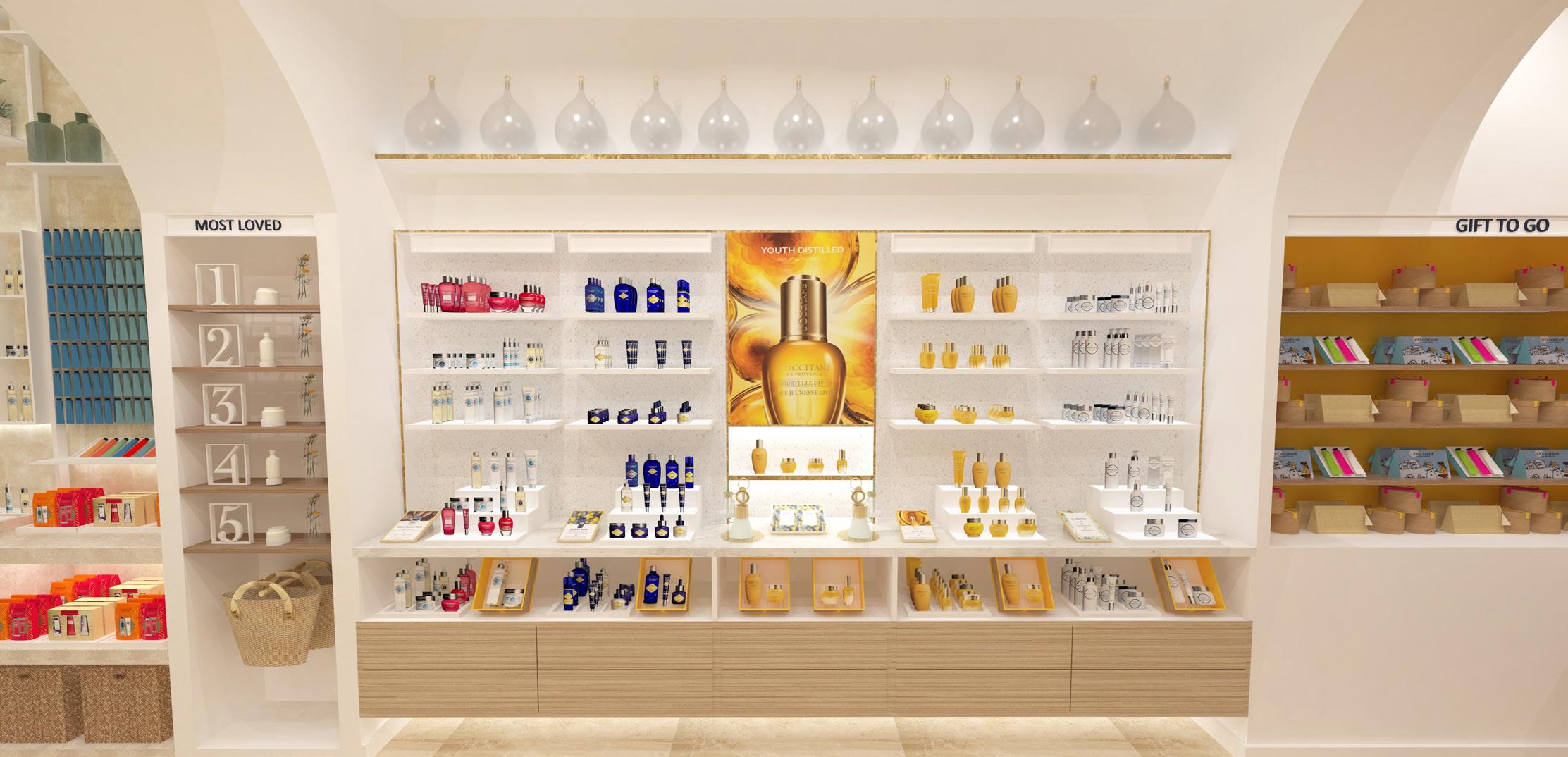
What: Design of new stores and spas
Where: UK, UAE, Tokyo, NYC...
When: 2018
L’Occitane spas welcome customers in a provençal environment, finding the extraordinary into the ordinary. The journey to the South of France is brought through all the senses. Tone on tone colors local pieces of furniture, raw materials like stone sinks and mosaic tiles let the sunshine in. The access to the cabins with smooth arches and soft light leads clients to a place of wellness. We organized three single cabins with individual showers and one double cabin with its own shower and bath. A relaxing area is the centered of the plan. At the entrance, a retail area enables the clients to purchase their favourite products after their treatments.
TEFAF BOOTH OTTO NAUMANN MANHATTAN, NY
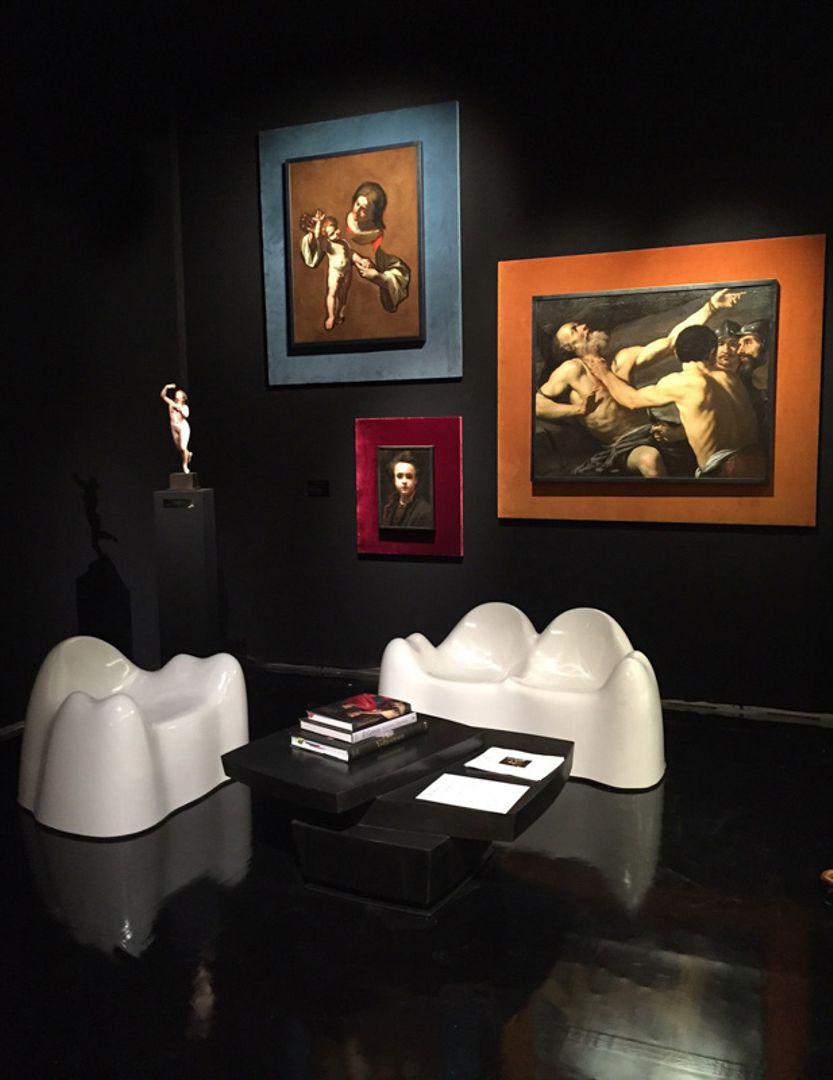
TEFAF BOOTH OTTO NAUMANN
MANHATTAN, NY
Role: Designer at Sawyer|Berson
What: Interior design of a booth for art dealer Otto Nauman for TEFAF
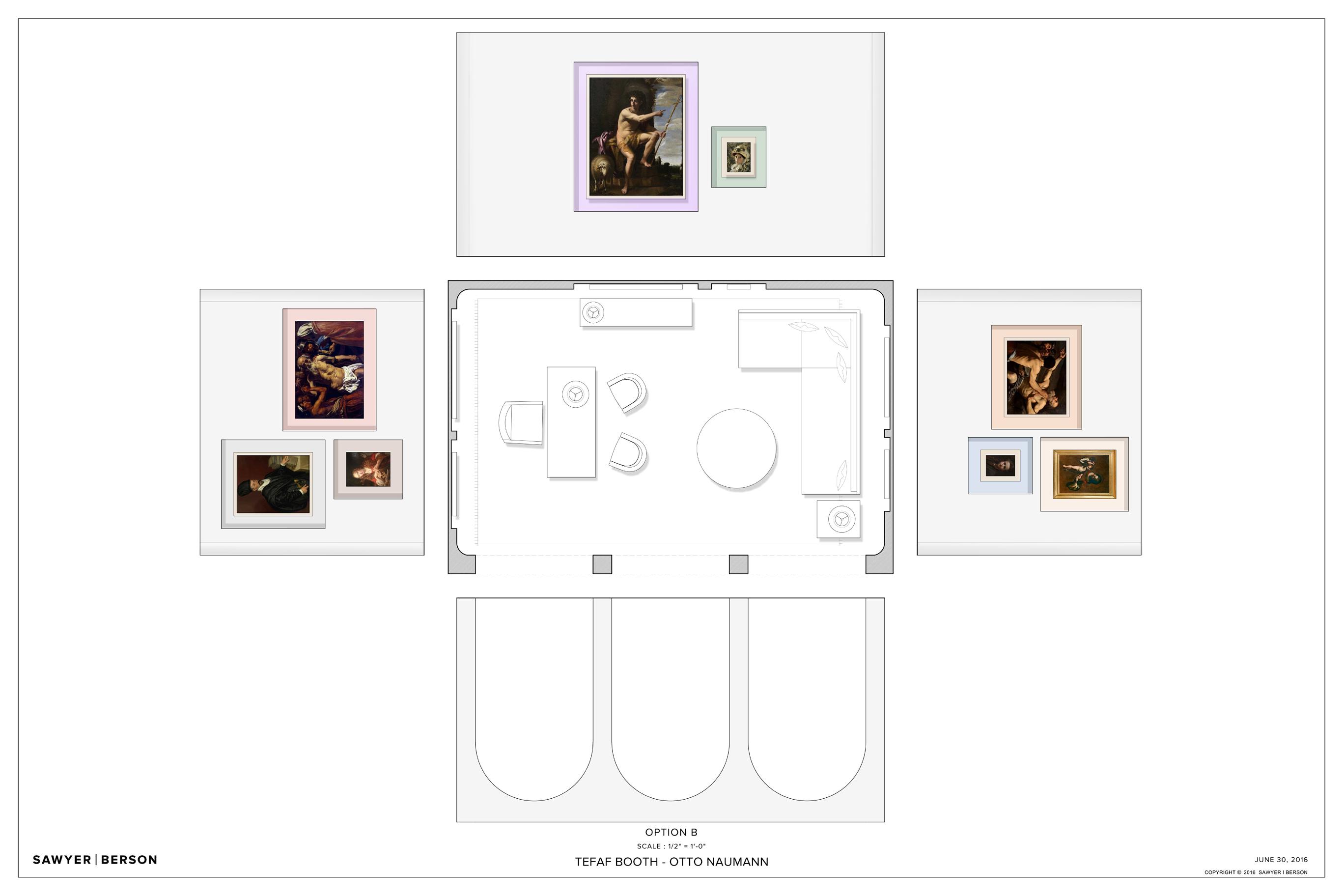
Where: Manhattan, NY
When: October 2016
After working together for the Kips Bays showhouse in May 2016, art dealer Otto Naumann wanted to go ultramodern with his Old Masters booth at the historic Park Avenue Armory’s fine and decorative art from antiquity to 1920, . Instead of the usual ornate gold frames and salon-style hanging, we painted the walls black and each canvas was displayed on a board wrapped in bright velvet. Bibli cal scenes painted hundreds of years ago shared space with a 1960s white plastic couch shaped as a pair of molar teeth. The velvet colors were chosen to enhance each painting and altogether create a new composition.
MOKA YACHT INTERIOR DESIGN FLORIDA
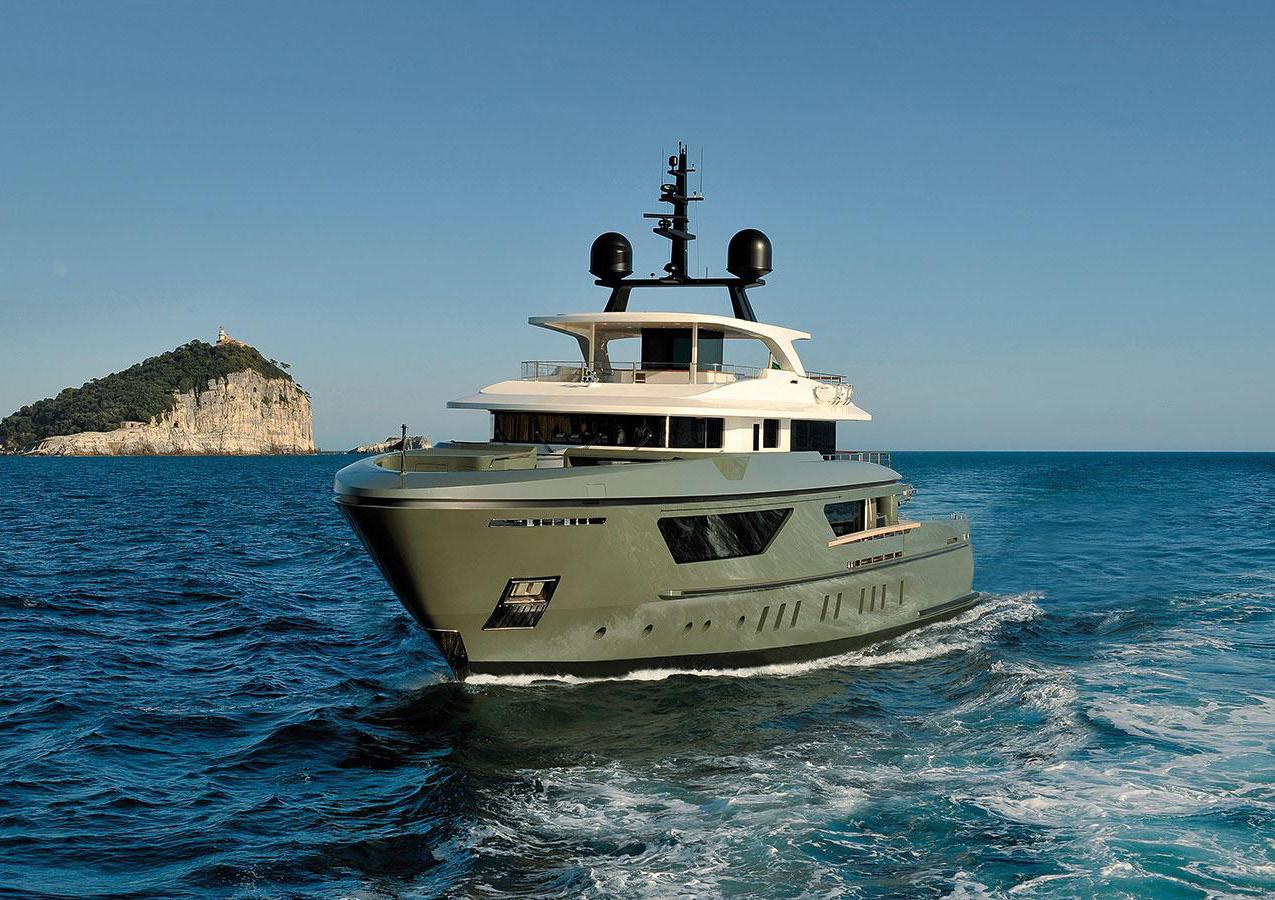
PRIVATE YACHT
MOKA YACHT INTERIOR DESIGN FLORIDA
Role: Designer at Sawyer|Berson




What: Interior Design of a private yacht
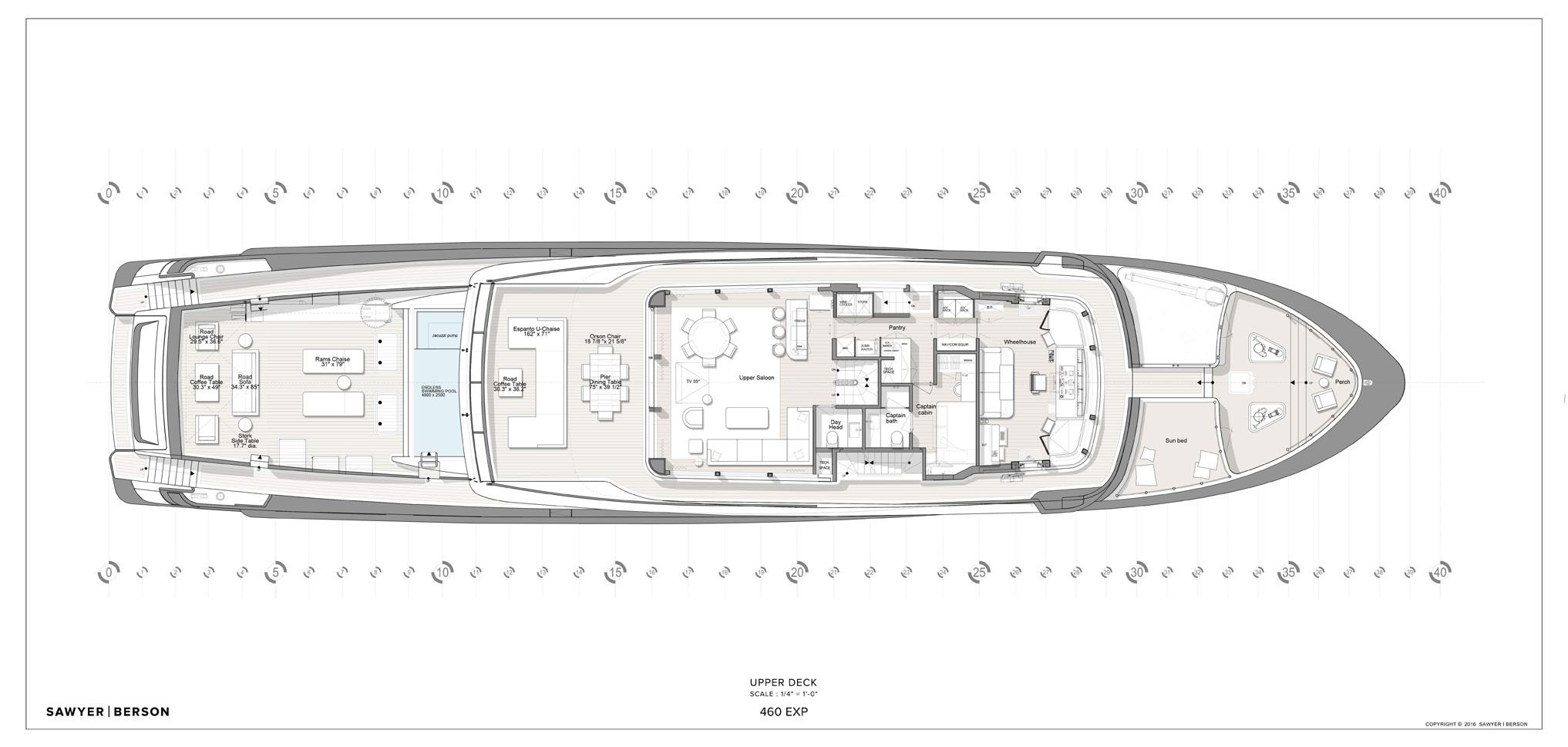
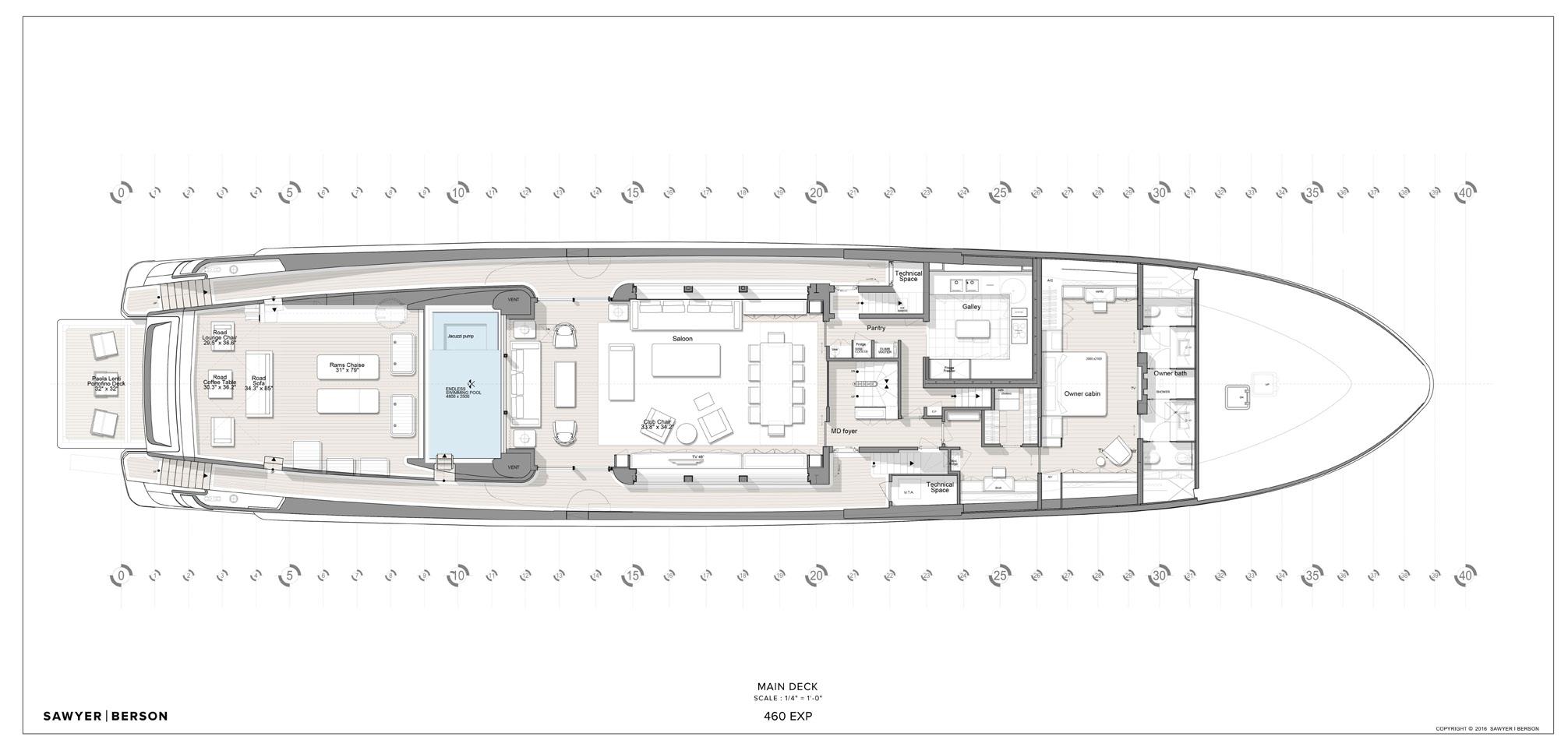
Where: from Florida to Italy...
When: 2016
When one of Sawyer|Berson’s oldest clients asked us to redecorate their yacht, it was certainly a fun new challenge.
The five stories yacht needed all new furnishings and it was fascinating to make smaller spaces look like they belonged in the most luxurious hotels. Silk from Hermès was used for the children’s pillows, and we found a place for all of the client’s prints and paintings collection.
When the design phase was finished, it was also a logistic exercise to bring everything together in Italy, where the boat had to get ready for a family cruise.
APART. RENOVATION & CUSTOM FURNITURE DESIGN MANHATTAN, NY
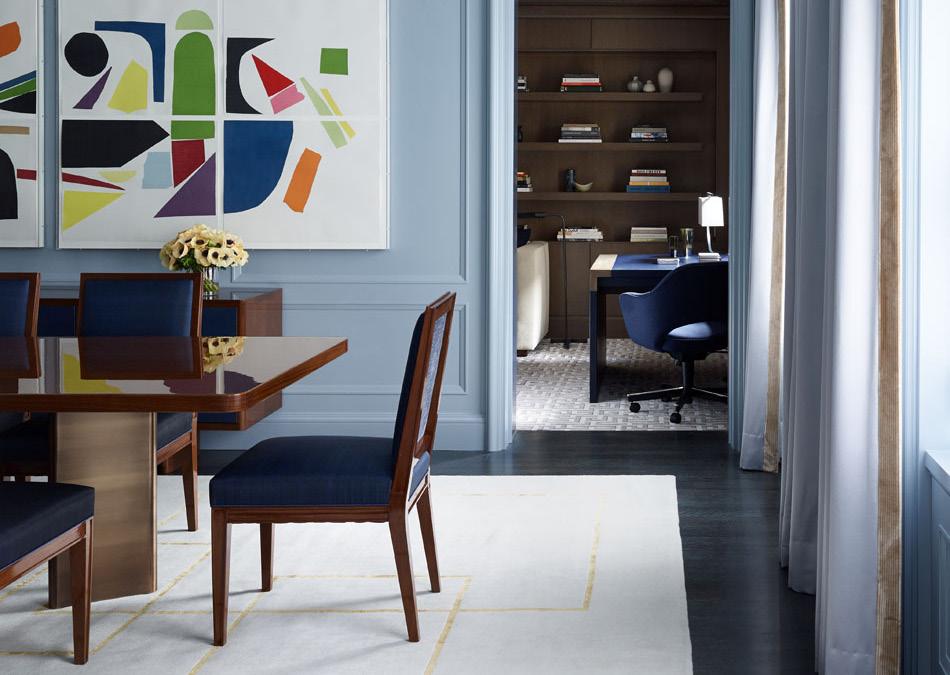
5 th
AVE
RENOVATION & CUSTOM FURNITURE DESIGN MANHATTAN,
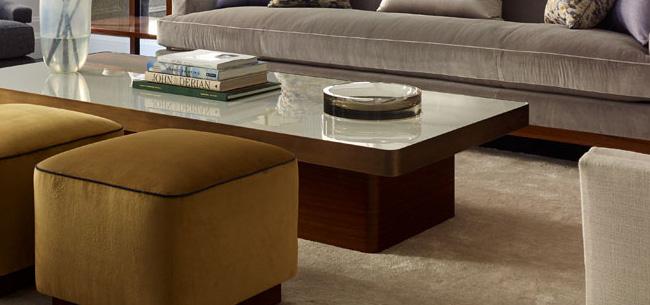
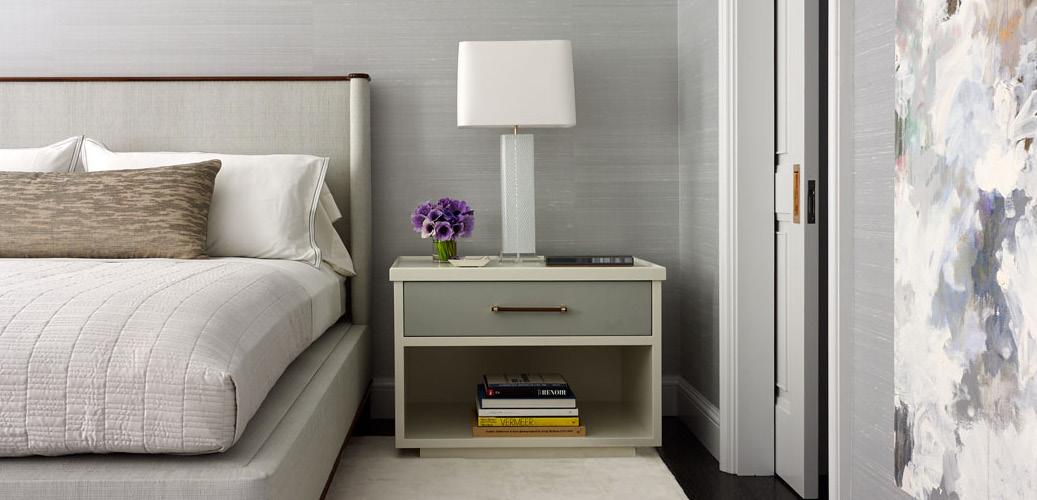
NY
Role: Designer at Sawyer|Berson
What: Full interior renovation & custom furniture design
Where: Manhattan, NY
When: 2015-2017
Sawyer|Berson was asked to fully renovate this 5th avenue apartment for a family who needed a classic yet modern home. The clients wanted very unique pieces of furniture so I designed all the tables, lamps, carpets and had it all being custom made. The blue dining room and kitchen certainly bring out some light in this second floor city apartment and reveal the beauty of the marble, bronze and wood. Only the best new-yorkers craftmen and uphosterer worked with us on these unique creations.
The blue leather desk and light blue bed side table are very warm and elegant. In the living room, the idea of having an entire wall of antique mirrors behind the couch gives tremendous depth to the room and creates a true enlarged vision while bringing even more natural light in the room.
5 th AVE APART.
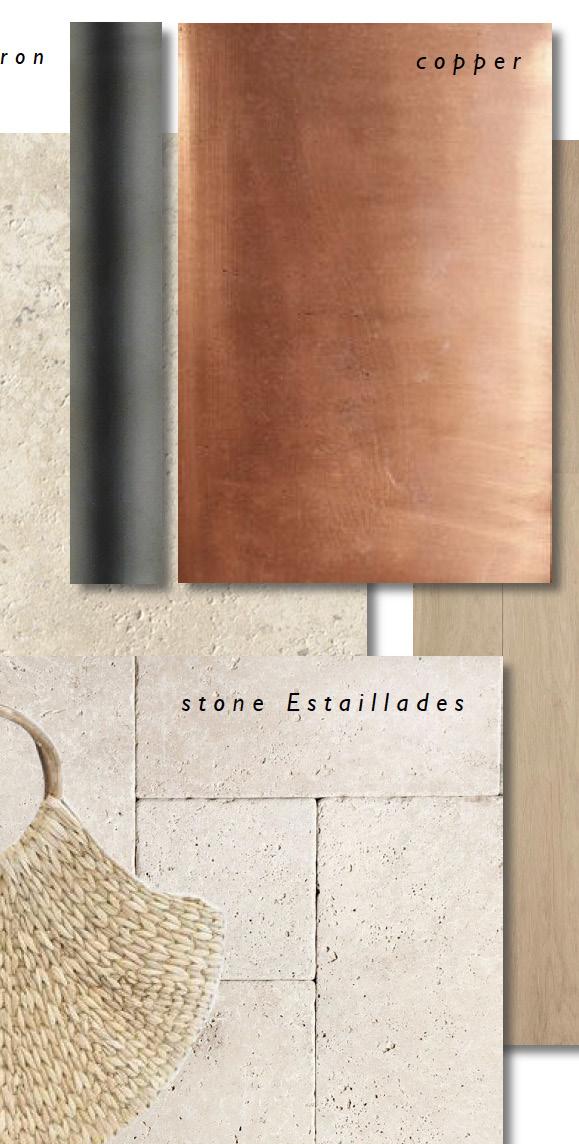
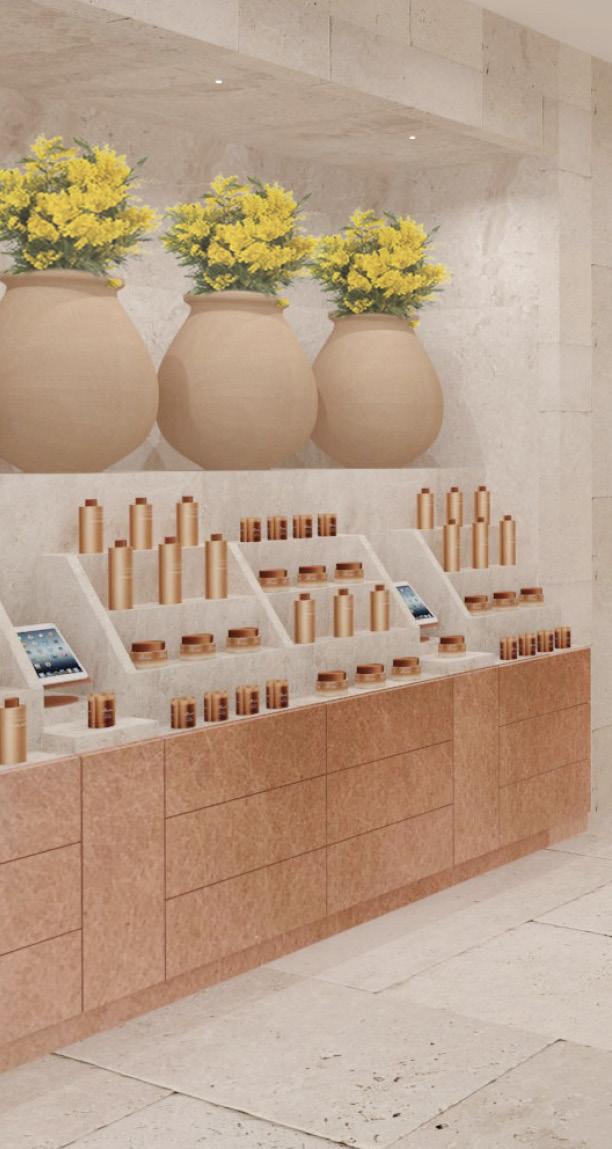
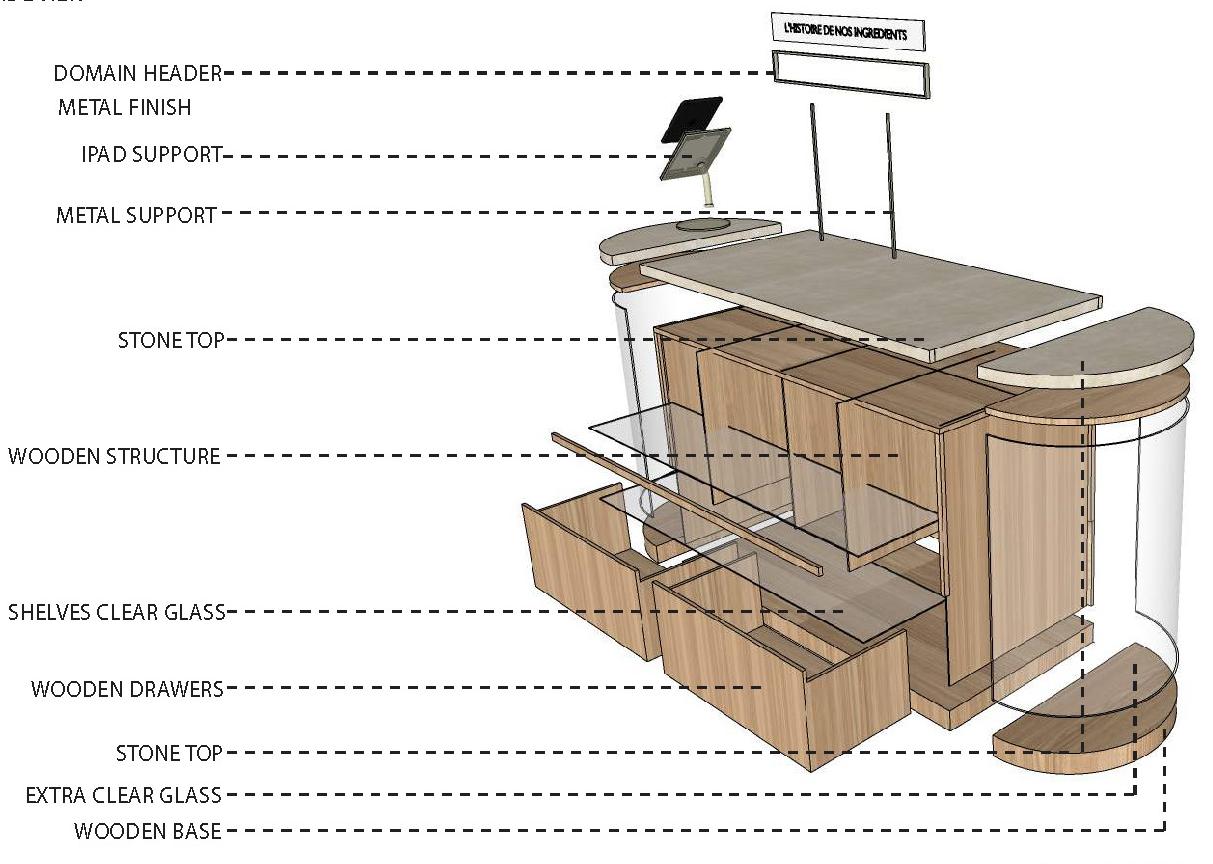
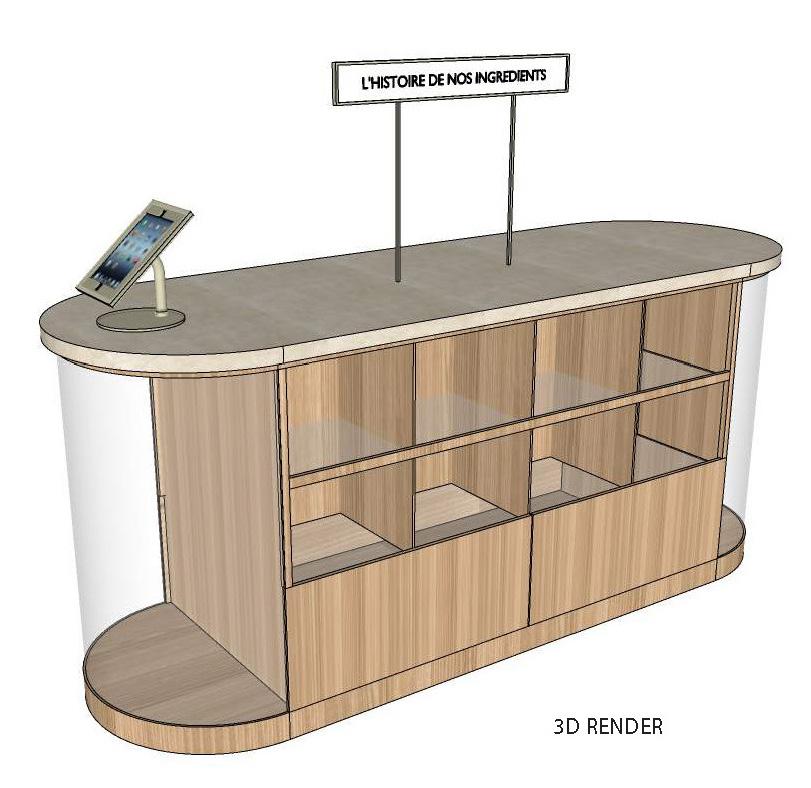
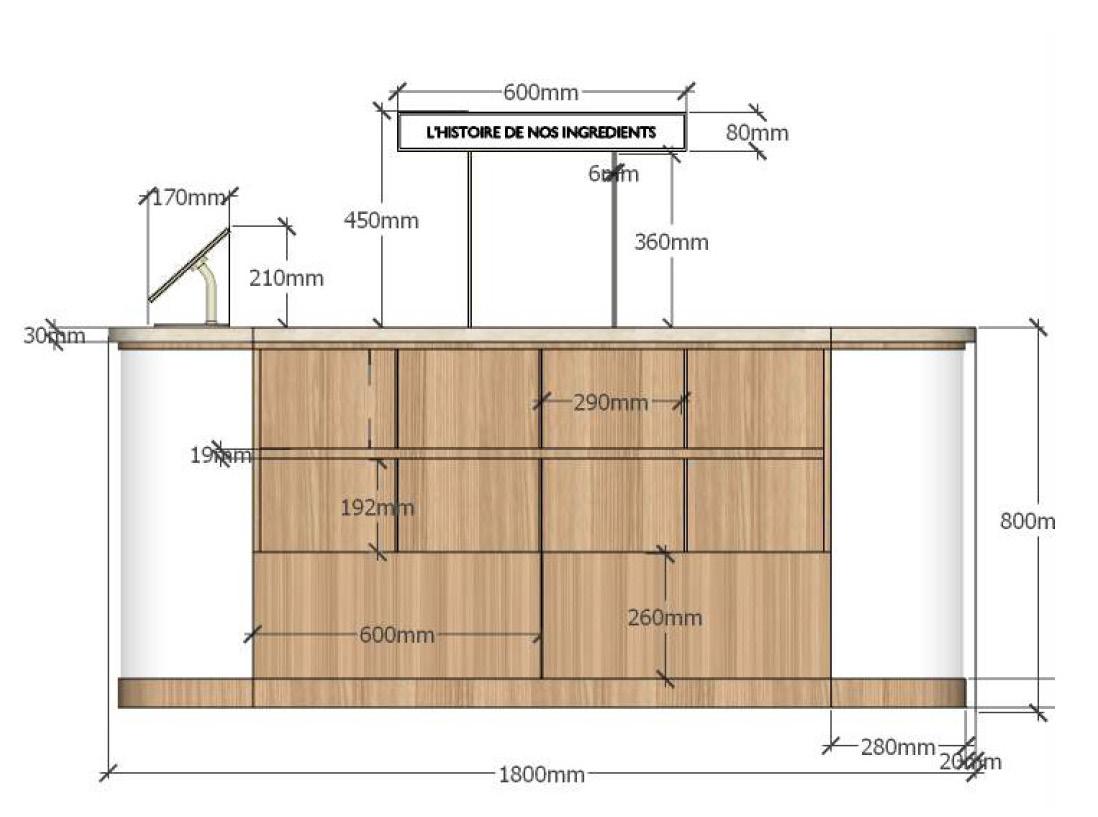
WORKFLOW & TECHNICAL
3D
RETAIL
FURNITURE DETAIL RETAIL
RENDERING
SAMPLES RETAIL
ELEVATION DETAIL RESIDENTIAL KITCHEN
PLAN DETAIL RESIDENTIAL KITCHEN
WOOD HOOD ENCLOSURE TO MATCH KITCHEN MILLWORK; SEE MILLWORK DETAIL
DETAIL DRAWING RESIDENTIAL KITCHEN
H4884BP 30" OVEN
MIELE SPEED OVEN H4084BM
CONCEALED VENT (NOT VISIBLE)
SUB-ZERO 700TCI
27"W X 80"H FREEZER
TOUCH LATCHES AT ALL UPPER CABINET DOORS, TYP.
GAS COOKTOP, SIZE & MANUFACTURER T.B.D.
DEDICATED OUTLETS; COORDINATE WITH APPLICANCE SPECS
CUSTOM WOOD CABINETS; SEE DETAILS & FINISH SCHEDULE
EL. 0'-0" FIRST FLOOR F.F. 4'-0" 2'-11 1/2" 2'-5 13/16" 6'-4 1/2" 1'-4" 5'-8 5/16" 3'-0" 2'-3" 8'-0" 3 1/2" 1 1/2" 1 1/2" EQ EQ 4'-0" 6" 9'-0" TYP. 130 G2 129 2 7 8 6'-9 7/16" 1'-0 3/8" 6'-9 7/8" EQ EQ 4'-7" 7'-3 3/4" 4 1/2" 9 1/4" 19'-3 3/4" 4 3/4" ARCHITECTURE & S. L. MARESCA ASSOCIATES Consulting Engineers 188-07 W. Montauk Hwy SCALE: 1/2" = 1'-0" KITCHEN 109 ENLARGED PLAN 1 SCALE: 1/2" = 1'-0" EAST - KITCHEN 109 2 SCALE: 1/2" = 1'-0" WEST - KITCHEN 109 3 C OF DOOR SUB-ZERO 736TCI 36"W X 80"H REFRIGERATOR FREEZER (27" WIDE) REFRIGERATOR (36" WIDE) STACKED OVENS REF. DRAWERS ICE MAKER DISH WASHER PLATES, GLASSWARE, ETC. PANTRY TV TRASH PULL OUT SUB-ZERO 700TCI 27"W X 80"H FREEZER 2 3 2 1 FIXED WOOD & GLASS PANELS TO MATCH FRENCH DOORS FRENCH DOOR POCKET DOOR 109 KITCHEN WOOD THRESHOLDS, FLUSH WITH F.F., TYP. CANTILEVERED STONE HEARTH, SEE FIREPLACE DETAILS GAS COOKTOP WITH VENTILATION ABOVE 3 A-907 ALIGN POCKET FOR PANTRY FLIPPER DOOR FACE OF UPPER CABINETS 1 2 FRENCH DOOR C L DUPLEX DEDICATED OUTLETS; WITH APPLICANCE SPECS C L SPEAKER DUPLEX KP LOCATE KP116 IN THE FIELD W/ ARCHITECT 1'-8 1/4" 2" 2" 2" TYP. 1'-10 1/2" 3 1/4" 1'-10 1/2" 3 1/4" 1'-9 3/4" 1 3/4" 7 3/4" 1'-9 3/4" 11 1/2" 2'-0 1/4" 3 1/2" 7'-8 1/2" KITCHEN 109 SECTION AT CABINETS 1 POTENTIAL RACK OF BACK OF DOOR PULL OUT WORK SURFACE METAL PLATES APPLIANCE STORAGE APPLIANCE STORAGE DRY FOOD STORAGE
2'-5 13/16" EQ. 2'-5 13/16" 2'-5 5/8" 2'-0 3/8" 3'-0 1/2" EQ. 2'-7 13/16" 2'-3 11/16" 5'-8 5/16" 2'-3" 1 1/2" 1 1/2" 1 1/2" 1 1/2" EQ EQ 6" 6" C OF STOVE & DOORS L C OF OPENING L
SUB-ZERO 736TCI
X
REFRIGERATOR MIELE
36"W
80"H
TOOLS STOCK/SOUP POTS SAUCE PANS SKILLETS MIXING BOWLS SPICES OILS/ VINEGAR GLASSES/ MUGS SHELF
4 SHELF LIGHTED WORK SURFACE WITH OUTLET AT BACKPANEL PULLOUT TOP INT. DRWR. INT. DRWR. OPEN ALIGN ALIGN BOFFI TYPE RECESSED PULLS, TYP. 2 3 CL
DUPLEX















 VILLA COLOGNY COLOGNY, GENEVA
VILLA COLOGNY COLOGNY, GENEVA
















































