PORTFOLIO














MODEL MAKINGECOTECTURE NEXUS
HOMELESS SHELTER
MATERIAL BOARD
PAVILION
COMMERCIAL BUILDING
DESIGN
ARCHITECTURAL STUDIES
ARCHITECTURAL STUDIES
BYZATINE ARCHITECTURE (HAGIA SOPHIA)
W A V E S C A P E
P A V I L I O N
Commercial Building- Highlights the fluid, organic architecture while referencing its integration with the landscape.



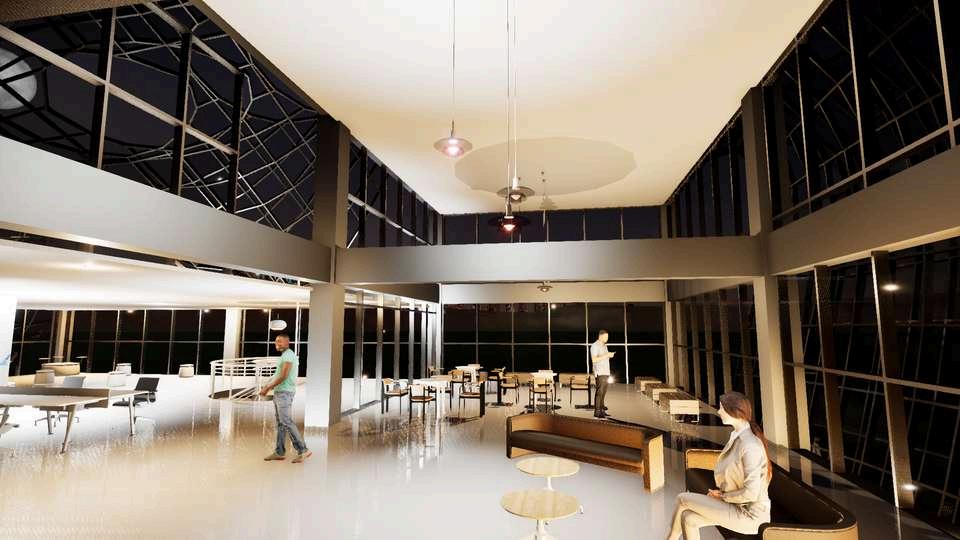
The design concept includes multi-level interiors with adaptable spaces that support a range of activities and can accommodate various public or commercial uses. By integrating large open spaces and panoramic windows, the project aims to enhance connectivity with the surroundings and promote a sense of openness within the interior. This concept embraces a balance between functionality and aesthetic appeal, pushing the boundaries of contemporary architectural expression.

X H I B I T I O N
B O O T H
The booth is designed with a welcoming façade featuring soft curves and a color scheme that invites attendees to explore. This space focuses on creating a sophisticated yet approachable atmosphere.



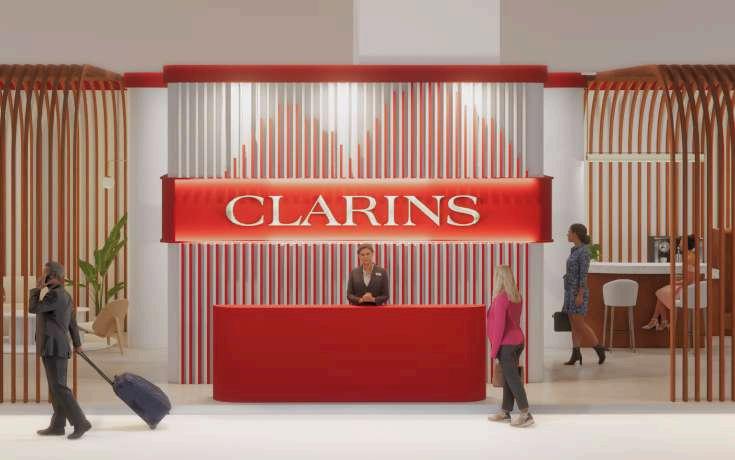



E X H I B I T I O N B O O T H
The design of this booth emphasizes the clean and modern look. The overhead structure and lighting create a striking focal point, drawing visitors into the space.

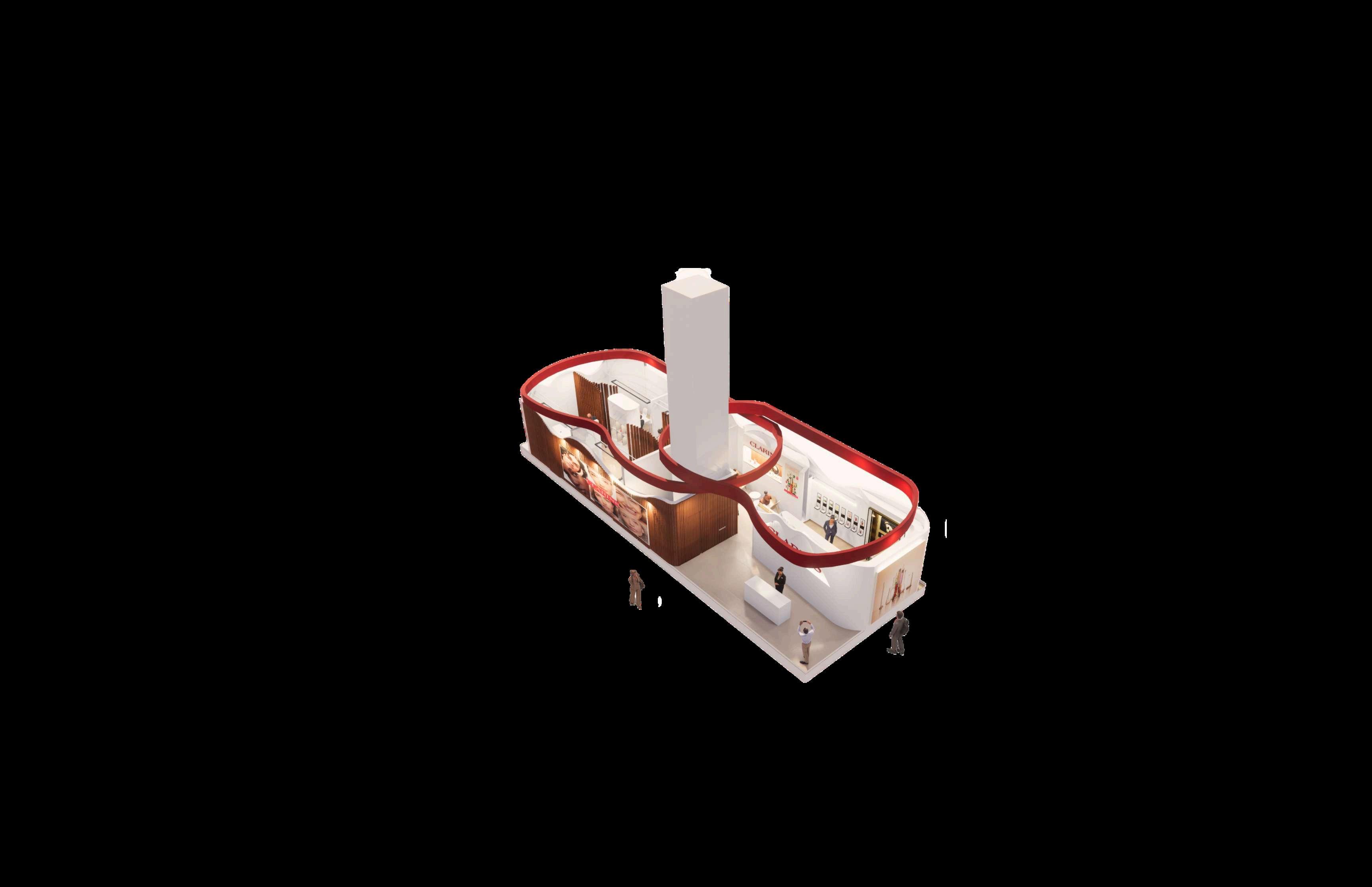


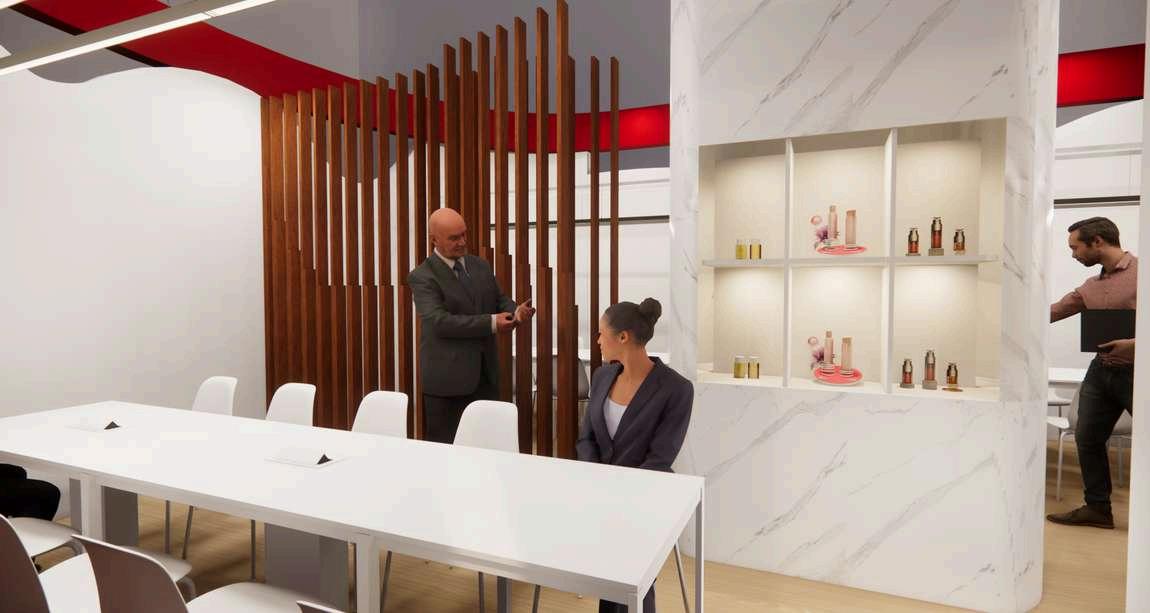

M I N I M A L
A sleek and functional restroom concept featuring neutral tones and clean lines to enhance privacy and comfort. The design emphasizes minimalism while incorporating modern fixtures for an elevated user experience.
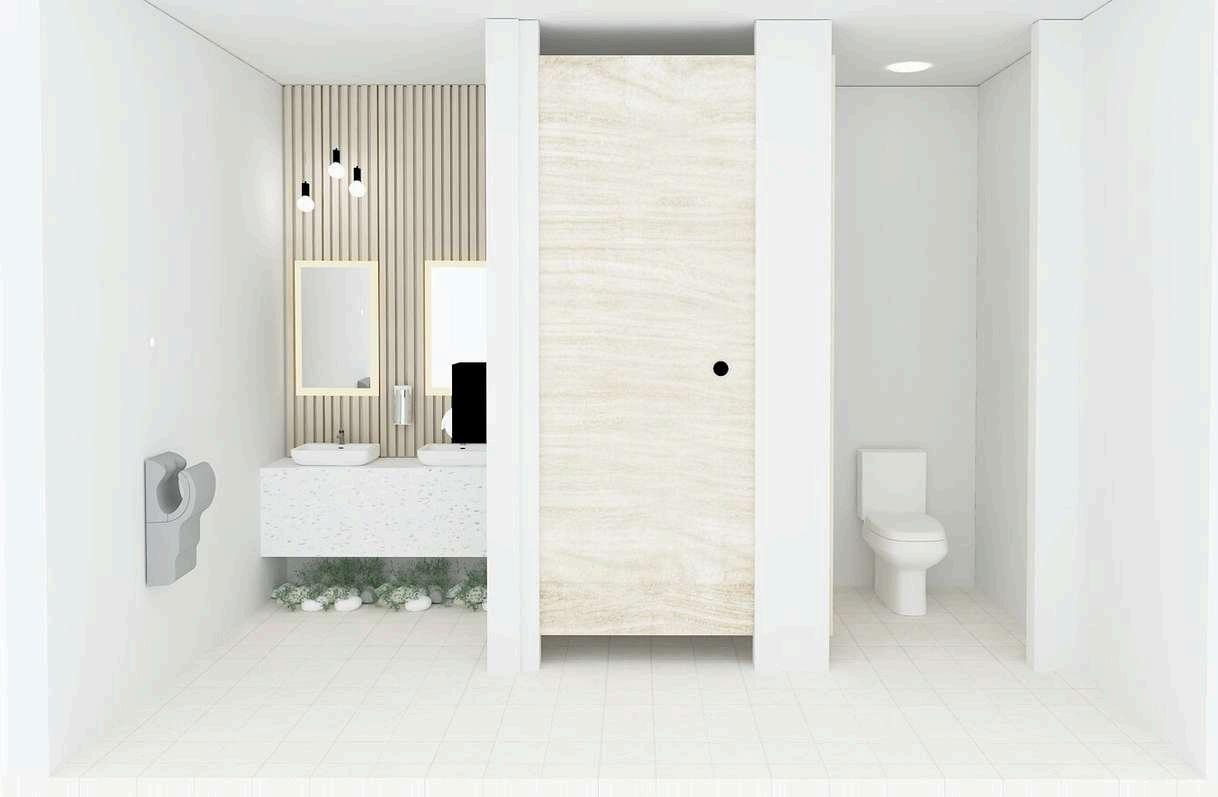

L E A D E R S H I P
N S T I T U I T I O N
A Leadership Institute designed to inspire and empower, featuring warm light wood ceiling panels and neutral tones that create a welcoming and focused environment. The design blends modern elegance with functionality, fostering collaboration and innovation.



A physical model showcasing an 'adaptive ecosystem' concept, designed to transform from a shelter for the homeless at night into a vibrant community hub by day, promoting resilience and growth.
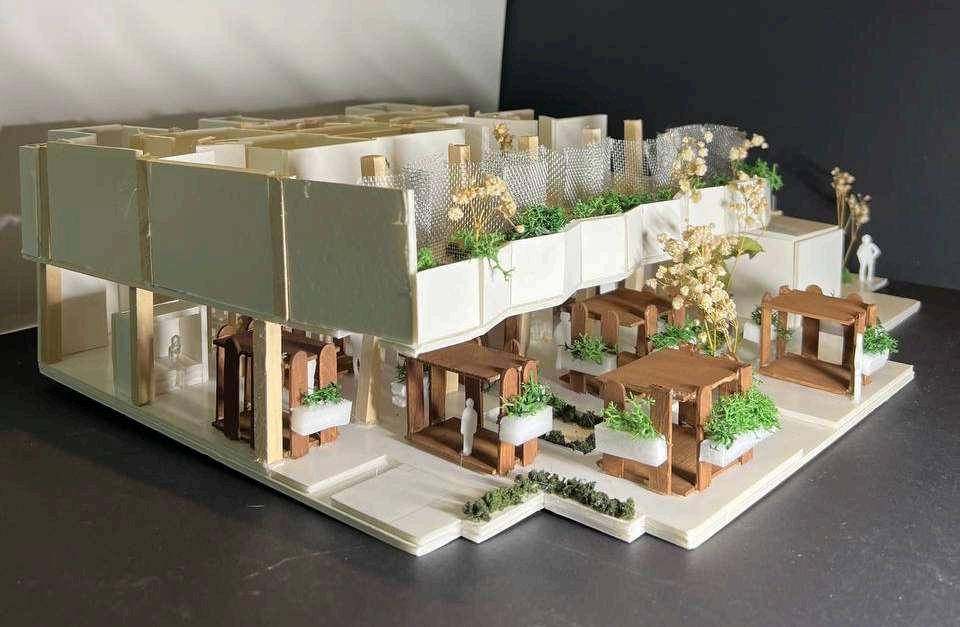



R C H I T E C T U R A L S T U D I E S
Architectural study drawing of Rumah Melayu, showcasing its traditional design elements, cultural significance, and timeless craftsmanship.
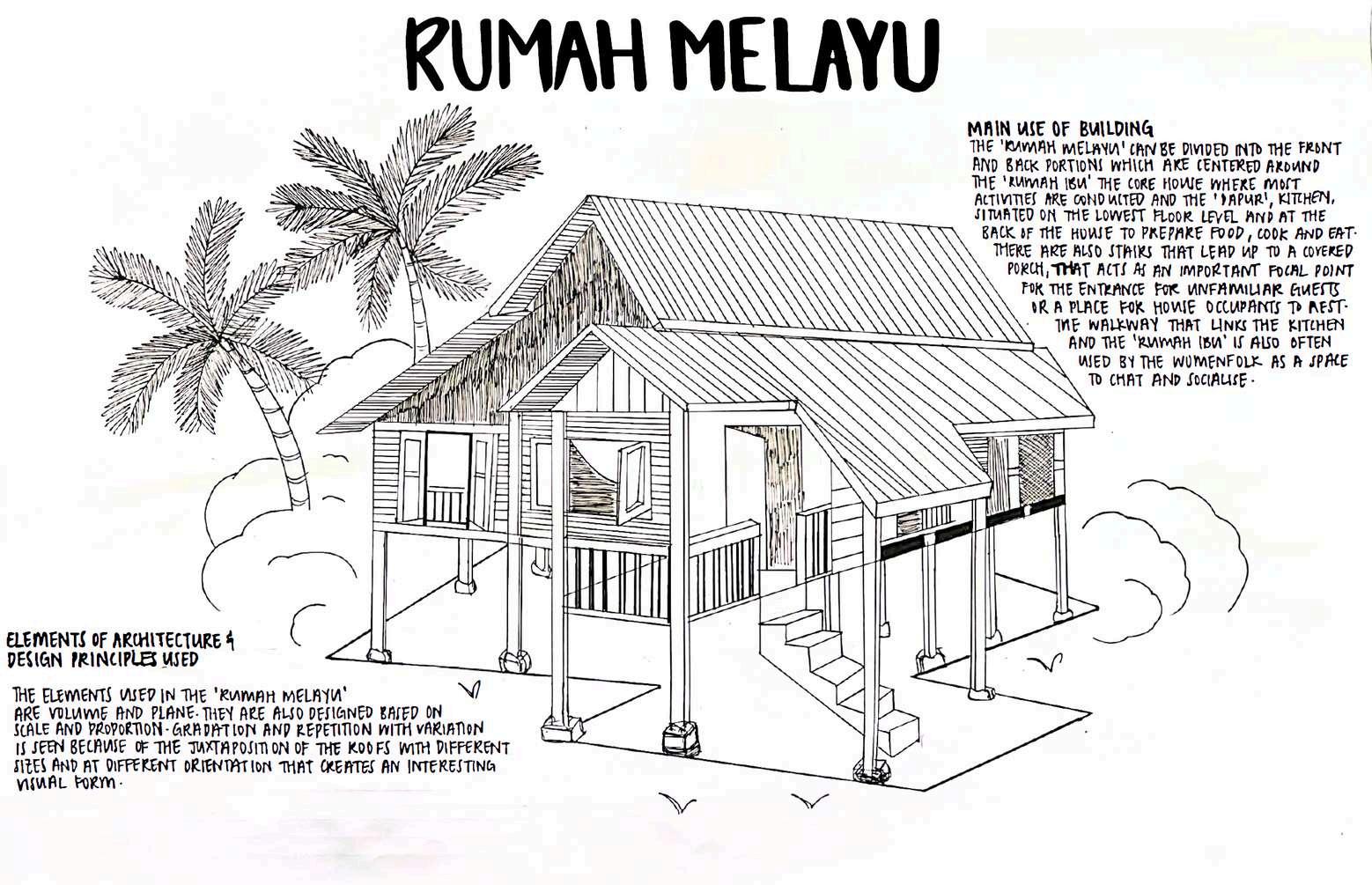
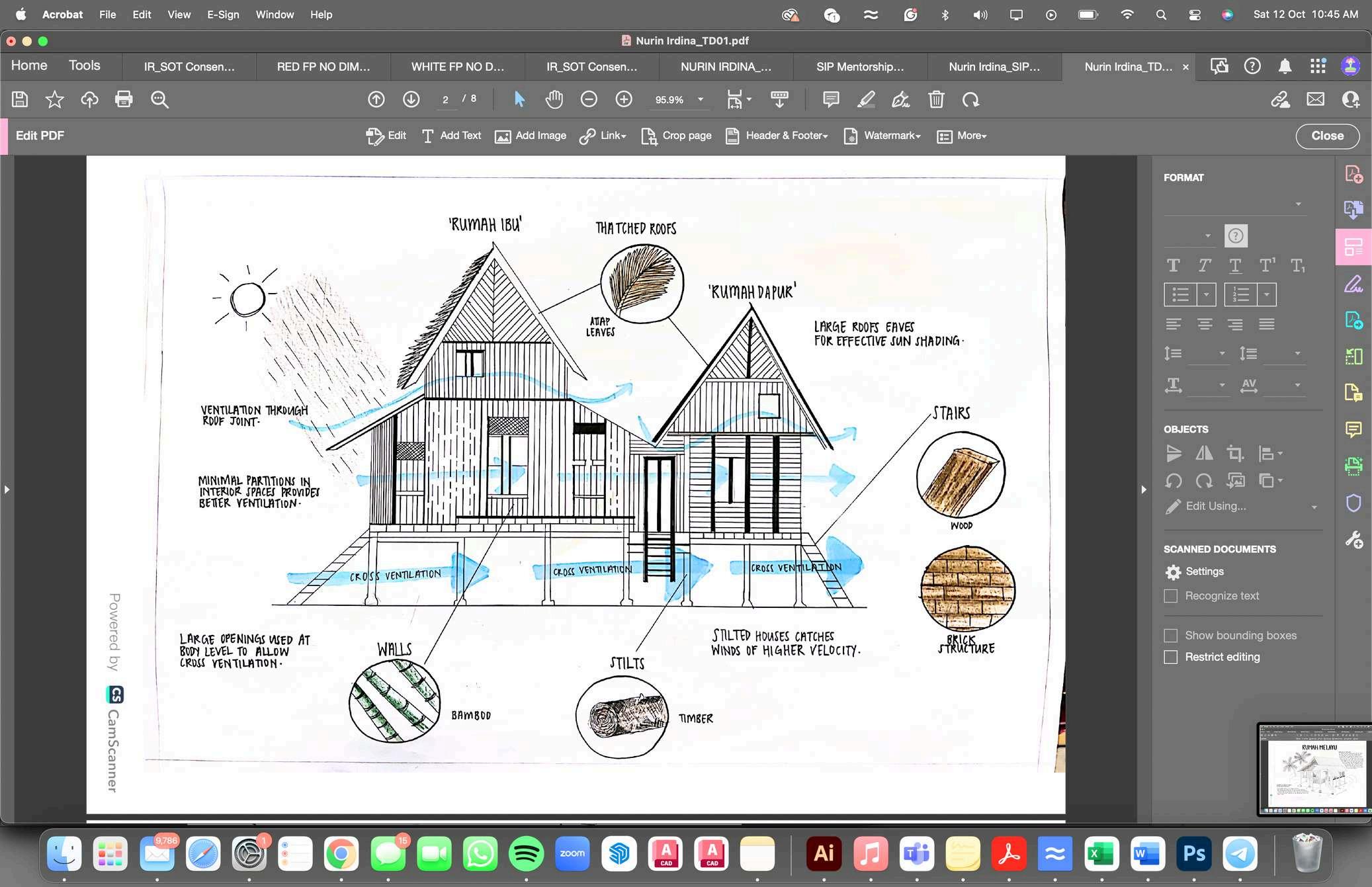
A drawing of Rumah Melayu, emphasizing its use of natural materials like timber and thatch, along with its open, airy design that fosters ventilation and connection to the surrounding environment.
Detailed architectural study of Rumah Melayu, highlighting its design attributes such as raised stilts, slanted roofs, and intricate wooden carvings, reflecting its harmony with the tropical climate and cultural heritage.

S T U D I E S
Architectural study drawing of the Hagia Sophia, capturing the intricate details and timeless grandeur of Byzantine architecture.

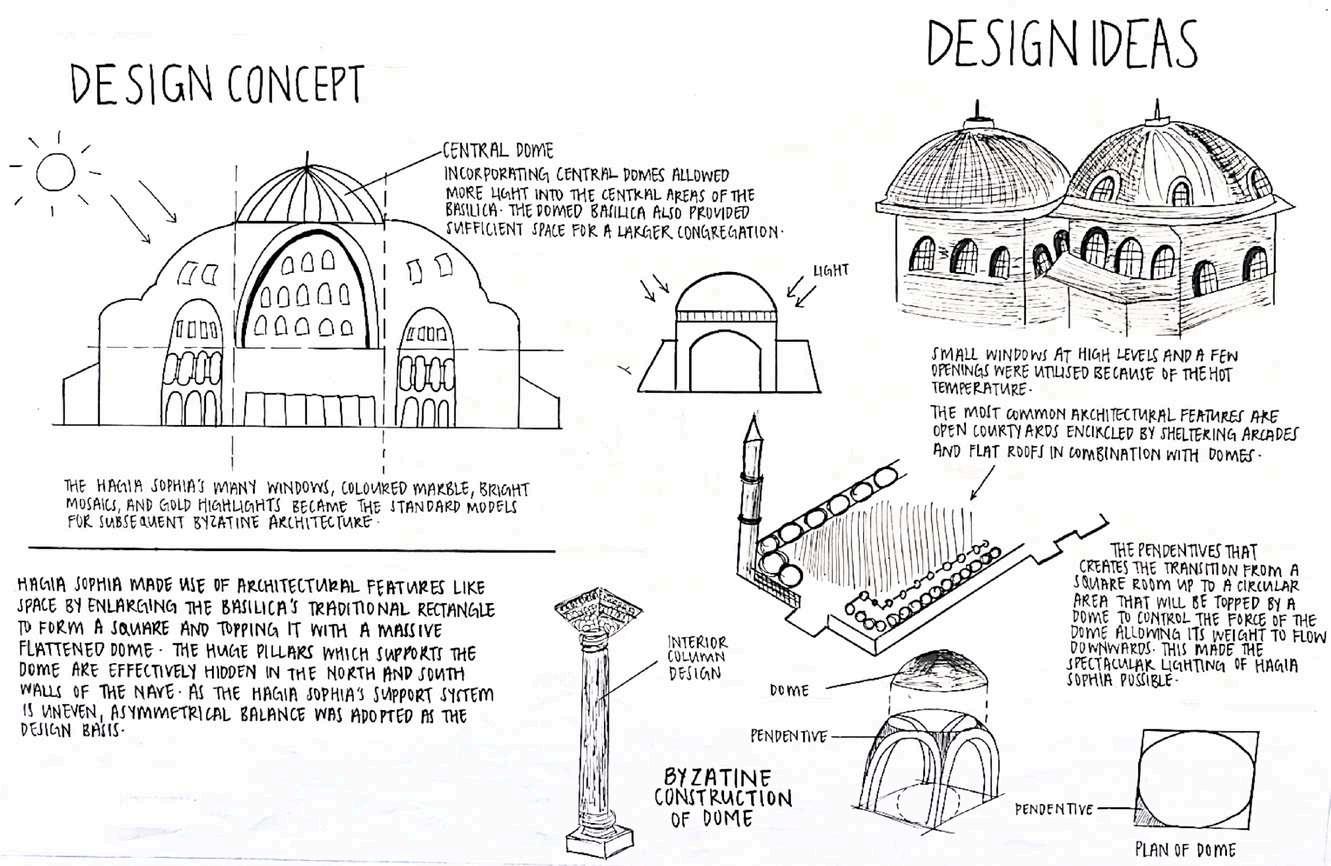

An architectural study of the Hagia Sophia, illustrating its design concept through detailed plans, sections, and material exploration. This drawing highlights the innovative structural techniques, harmonious proportions, and rich materiality that define its timeless Byzantine architecture.

M A T E R I A L B O A R D


