ARCHITECTURE PORTFOLIO 2022
Academic Qualifications 2020-2023 2016-2019 2010-2015
Nurin Diyanah Bte Awaludin 15 September 2003 SIN//Singapore
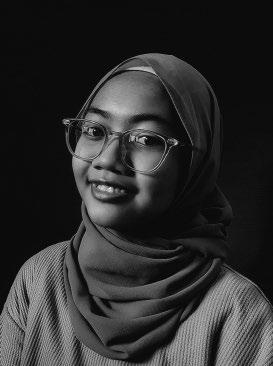
(Email)nurindynha@gmail.com (Contact No.) +65 9857 2742 (LinkedIn) nurin diyanah
Helloo, I am Nurin & currently pursuing my Diploma in Design, specialising in Architecture at Ngee Ann Polytechnic. Some of my interests include photography, graphic designing & the Marvel Cinematic Universe Growing up reading and collecting interior and furniture catalogs, I aspire to be an interior designer. To me, interior designing is about adding character and life to spaces, and I hope that with my design skills, I can create the 'ideal' spaces for people!
School & External Involvement
2021 2021 2022
Assistant Class Representative Ngee Ann Polytechnic
Design Dialogue Session for Year 1s DOT-SAGE facilitator Ngee Ann Polytechnic
Executive Committee Member of Designers of Tomorrow (DOT) DE Market Ngee Ann Polytechnic
Awards 2020 2020 2021 2021
Best Academic Performance in Computer Aided Design 1 Module Level 1.1 AY2020/2021
Best Academic Performance in Fundamentals of Drawing Module Level 1.1 AY2020/2021
Best Academic Performance in Computer Aided Design 2 Module Level 1.2 AY2020/2021
Director’s List for Excellent Academic Performance Level 1.2 AY2020/2021
Competitions
2021-2022
Evolo Skyscraper Competition 2022 Participation
Software Skills 2D/3D Modelling Softwares Adobe Softwares Microsoft Office Google Workspace Rendering Miscellaneous
Level
Rhino7 | Revit BIM | Sketchup | AutoCAD Illustrator | Photoshop | Indesign | Premiere Pro Powerpoint | Word | Excel Slides | Docs | Sheets Enscape Procreate | iMovie | Autodesk Sketchbook | Canva
GCE 'O'
Examinations Admiralty Secondary School PSLE Greenwood Primary School (2013-2015) Woodlands Primary School (2010-2012)
Diploma in Design (Architecture) Ngee Ann Polytechnic
2021 2019 - 2020
NP Overseas Learning Portal UX Design Part-time Campus Job (1 week)
Tokyu Hands Inc. Part-time Sales Assistant (4 months)
Secondary School Co-curricular Activity & Other Involvements
2017 - 2019 2018 - 2019
Secondary School Awards
Annual Netball Zonals Competition Participated in 2017, 2018, 2019 Admiralty Secondary School
Infocomm Technology Class Representative
Admiralty Secondary School
Referees
Jason Khiang Jian Hao Course Manager & Lecturer, School of Design and Environment, Ngee Ann Polytechnic 535 Clementi Road, Singapore 599489
Alexis Chua Lee Ming
Senior Lecturer, Design Studio Module Head, School of Design and Environment, Ngee Ann Polytechnic 535 Clementi Road, Singapore 599489
Raja Mohd Fairuz
Senior Lecturer, School of Design and Environment, Ngee Ann Polytechnic 535 Clementi Road, Singapore 599489
Nuriah Bte Mohd Noor Teacher, Admiralty Secondary School 31 Woodlands Crescent, Singapore 737916
2nd in cohort for Overall Best Academic Performance
Admiralty Secondary School
2016 2017 2nd in cohort for Overall Best Academic Performance
Admiralty Secondary School
Secondary School Competitions
2017 2019 2019
Singapore and Asian Mathematics Olympiad Certification of Participation
Singapore and Asian Mathematics Olympiad Certification of Participation
Singapore Junior Chemistry Olympiad Certification of Participation
Work Experience
Content Page
Panagon Biomimicry Architecture
pg 5 - 6
pg 7 - 8
pg 9 -12
pg 13 - 16
pg 17 - 24
Wai Tower Parametric Architecture Whampoa Playground Co-design with Local Community Organiika Farm Co-design with Non-local Communtiy J.A. House DFMA Architecture Gille Ville DFMA Architecture NeoXCreaTech DFMA Architecture
pg 25 - 30
A Walk in the Park! VGA Placemaking pg 31 - 32
Payar Wellness Centre Final Year Project (ongoing) pg 33 - 39
Others Competitions, Interior, Graphic Design
pg 1 - 4 pg 40 - 51
quarantine capsule with panoramic garden views Design Studio 2 2020
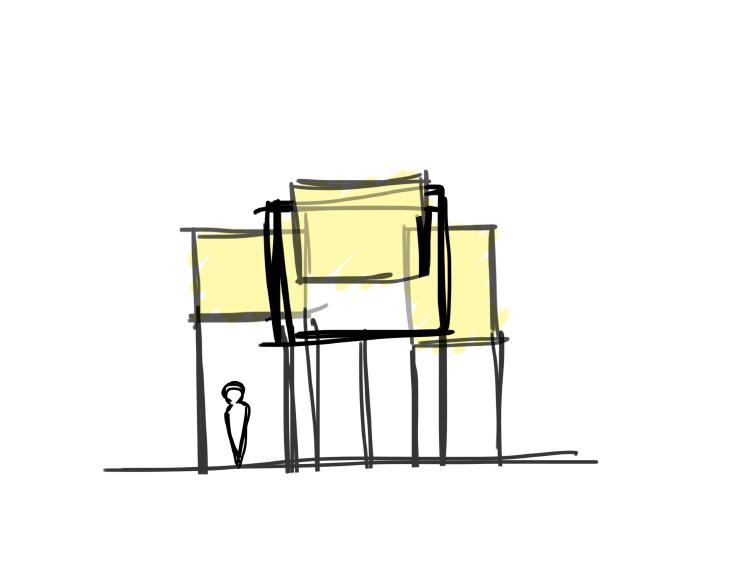
Panogon
1
Abstraction
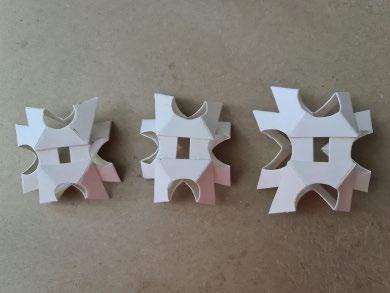
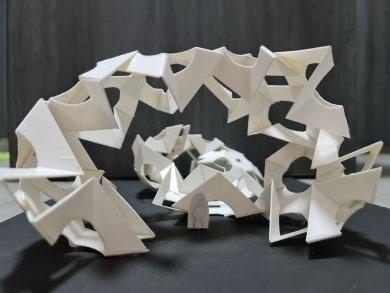
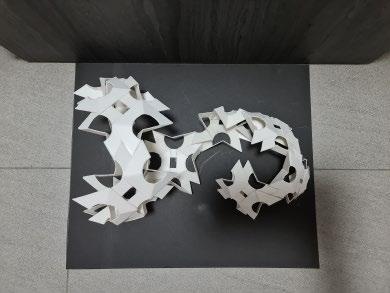
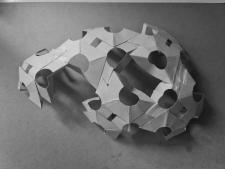
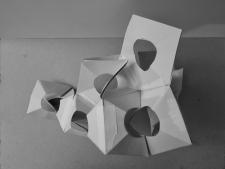
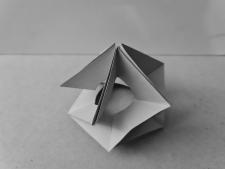
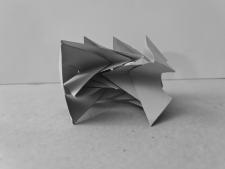
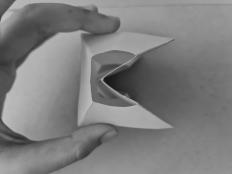
Radiolaria
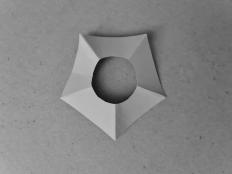
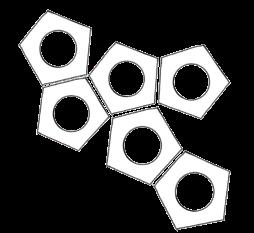
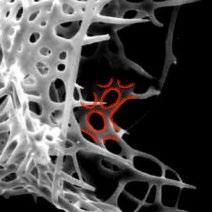

Stage 1
Translation Experimentation Iteration 1 Iteration 2 Iteration 4 Iteration 3 Radiolaria Pavilion 2
Schematic Design & Translation
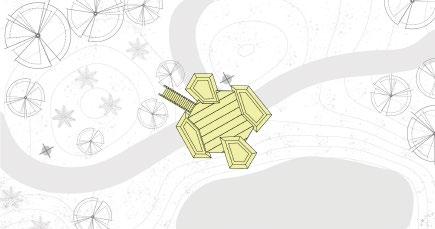

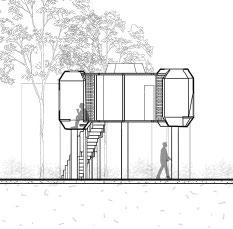

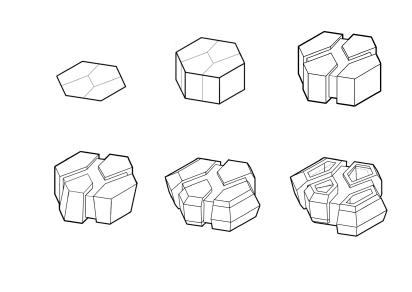
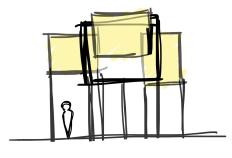

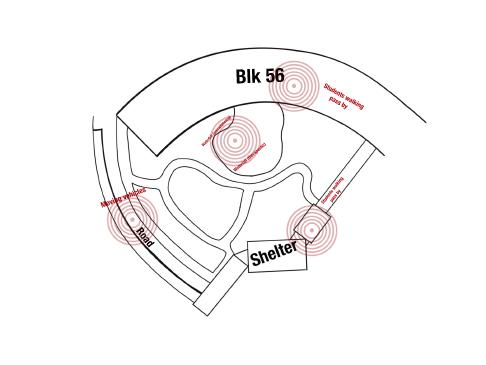
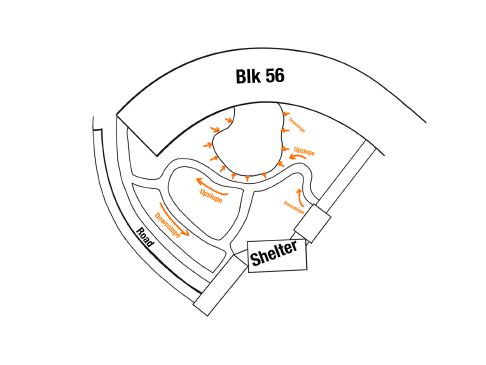
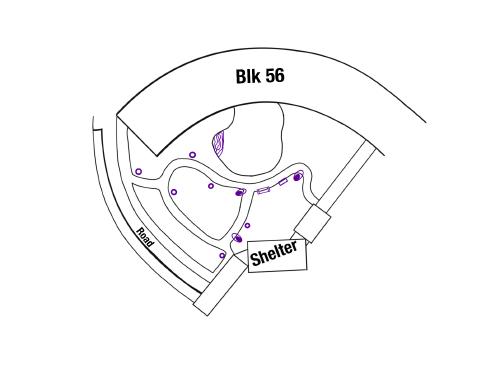




Stage 2 Technical Drawings
garden
Site Analysis @ NP Blk 56
North
Site Plan 3
Using one module North facing section
facing elevation
Concept
Spiritually healing onself by enjoying the therapeutic nature of the garden. Hierarchy of the 4 hexagon modules, open skylights & panoramic views allow oneself to wonder around the garden without feeling restricted and segregated.
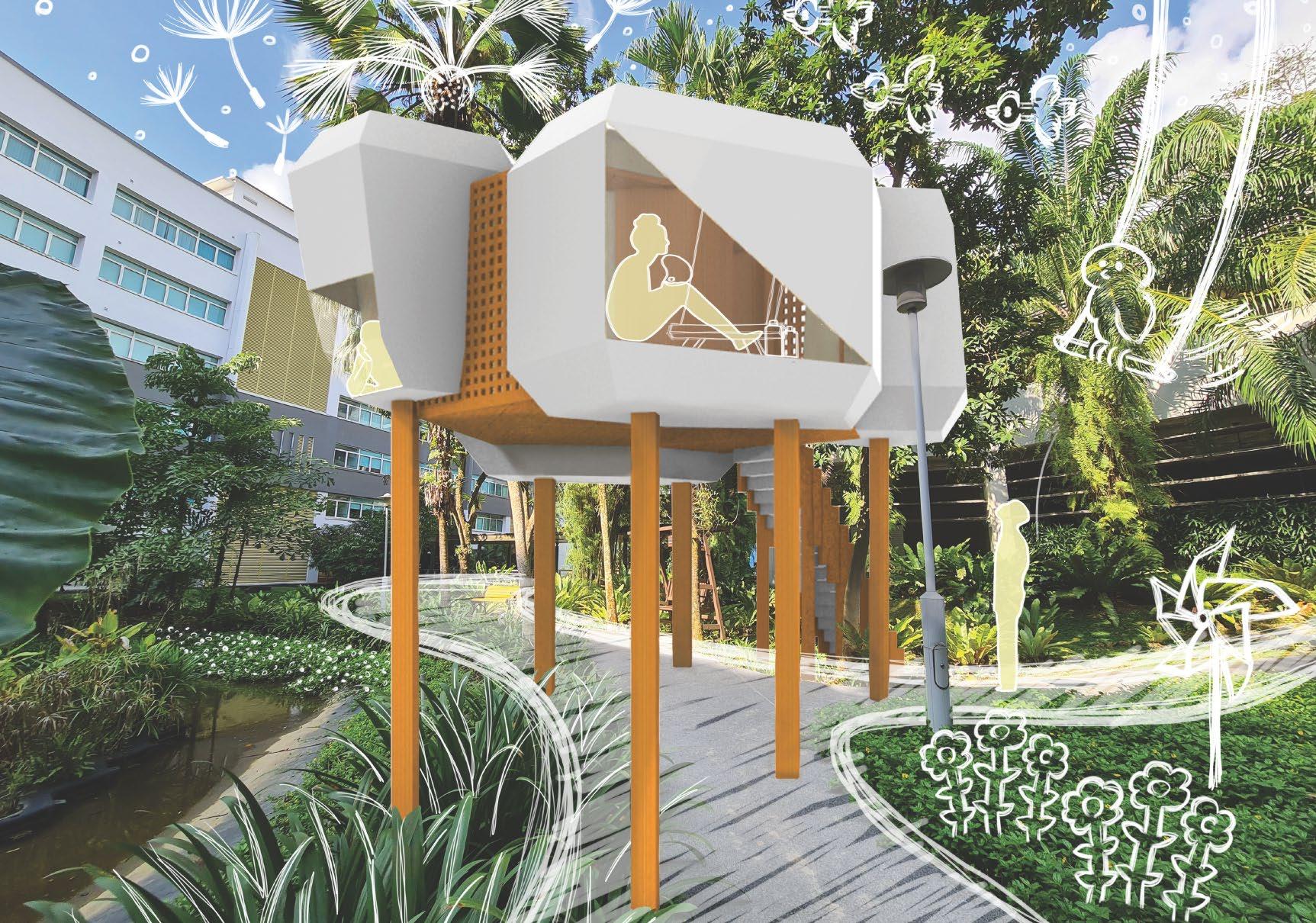
4
water harvesting tower inspired by sumbanese ikat weaving Design Studio 3 2021
Wai Tower



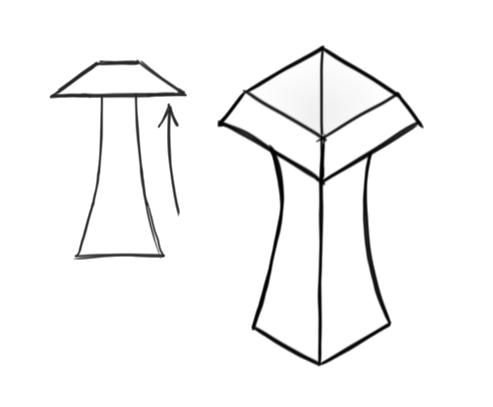

5
Water Harvesting Tower in Sumba, Indonesia
Challenges:
- Water Shortage
- Little access to clean drinking water
- Food Insecurity
Additional Feature: - Vertical farming Design Inspiration:
- Traditional Sumbanese House; Tall conical roofs built based on Marapu cosmology (higher the roof, the closer one is to God)
- Ensure greater food security
- Crops can be used as natural food dye for their well-known textile making
Assembly: Joint details: Bolt and nut String
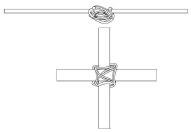

Grasshopper Parametric Design:
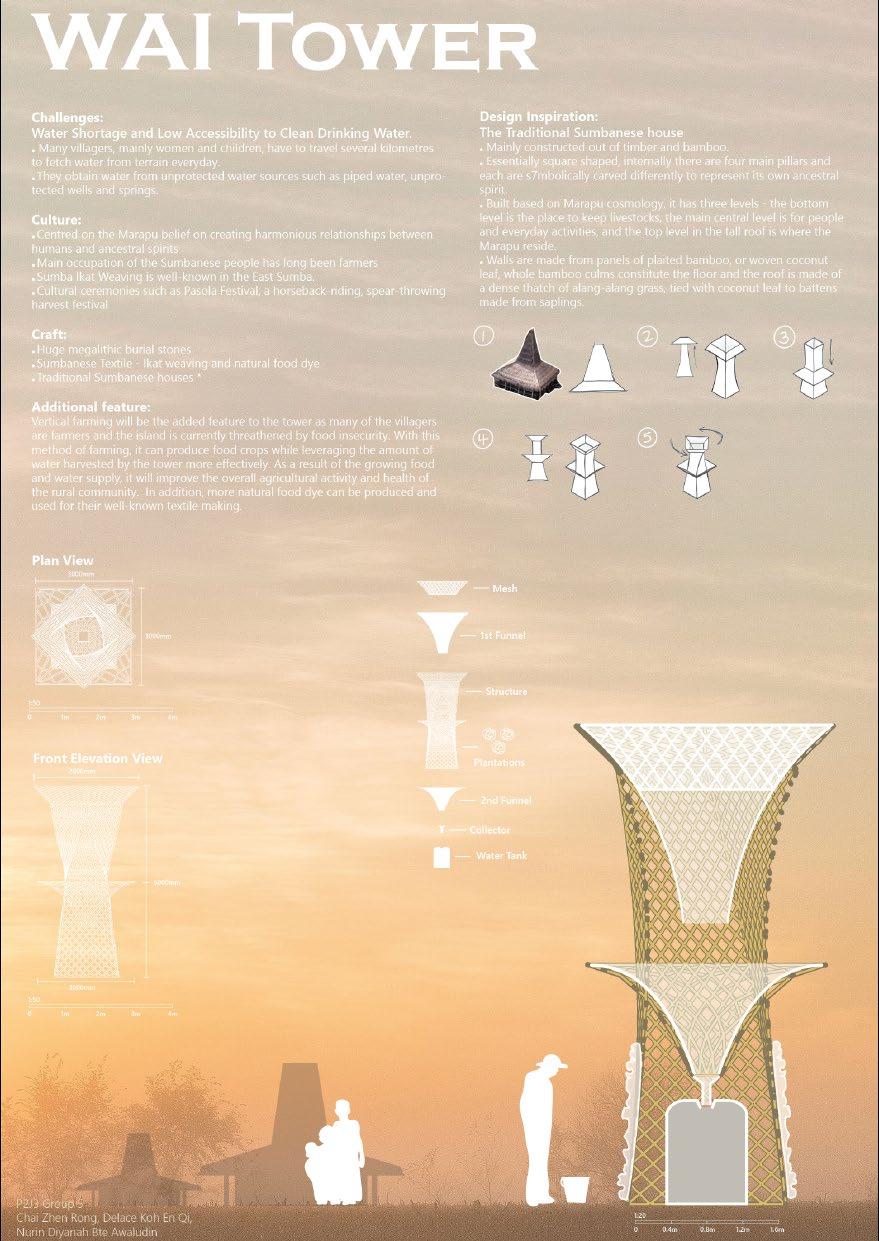
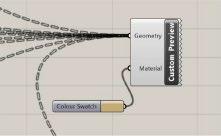
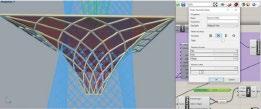
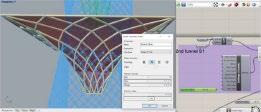
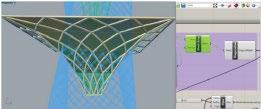
Stage 1For main body of structure,create 4 loft surfaces with a total of 8 curves.
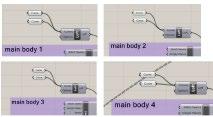
Stage 4Use Pipe and Number slider to ensure
Stage 2Create a mesh using Mesh brep and Diagonalise mesh to form a diamond shaped pattern.
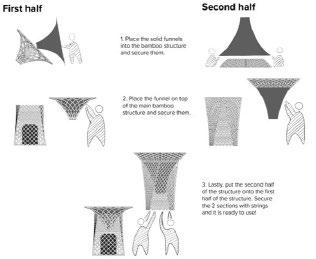
Stage 5Repeat the same process for the 2 funnels of the tower. Provide varying sizes of the diamond pattern using the Number sliders.
Stage 3Adjusting Min. and Max. Edges of Mesh brep with a number slider to control the spaces between each pole.
Stage 6Use Custom preview and Colour swatch to colour the bamboo water tower.
6
mangrove roots orang kallang river
Whampoa Playground
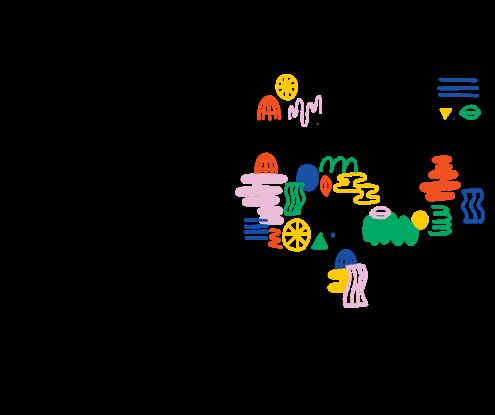
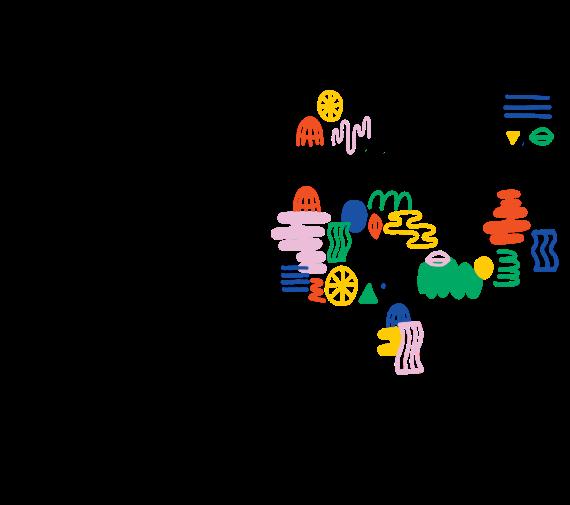
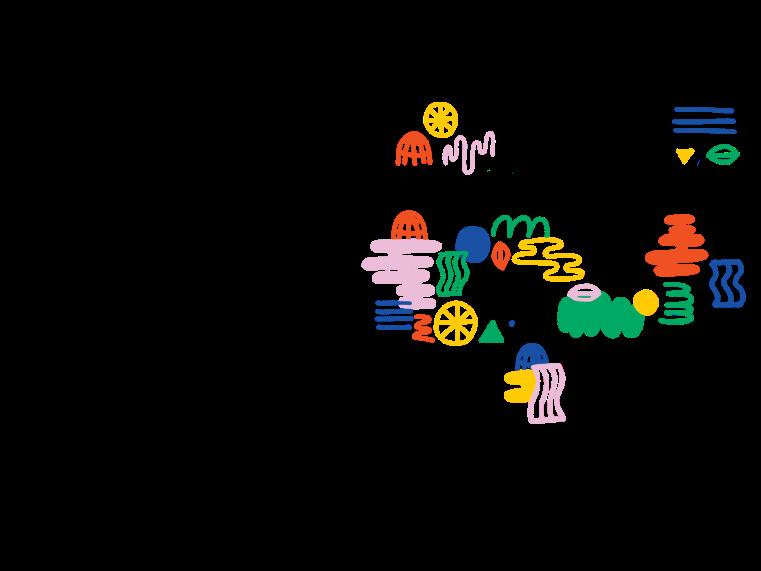
community playground inspired by the colour palette of the neighbourhood Design Studio 3 2021 7
Stage 2: Translation


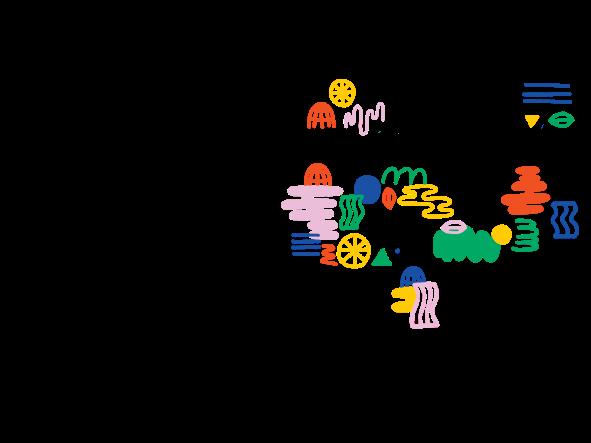
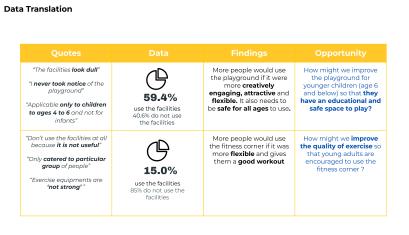
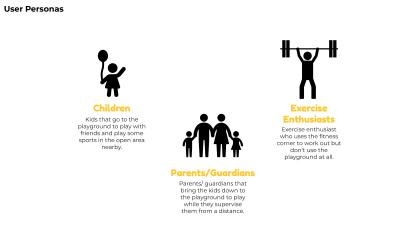
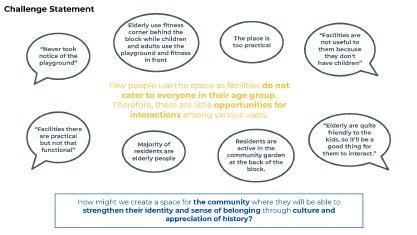

mangrove roots orang kallang river
Translate historical and cultural elements into vibrant & modern colour palette
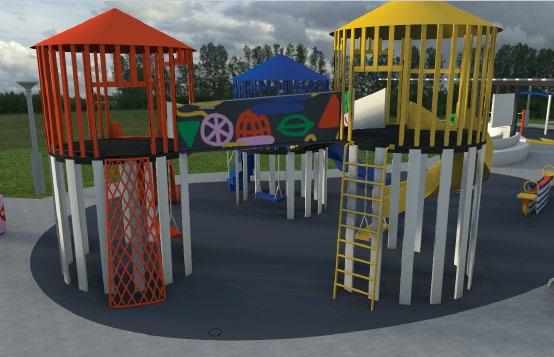

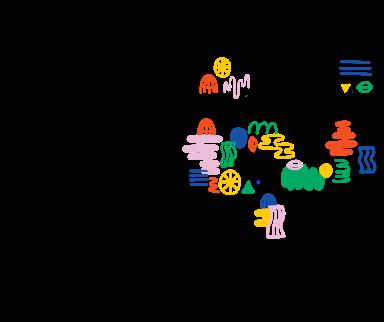
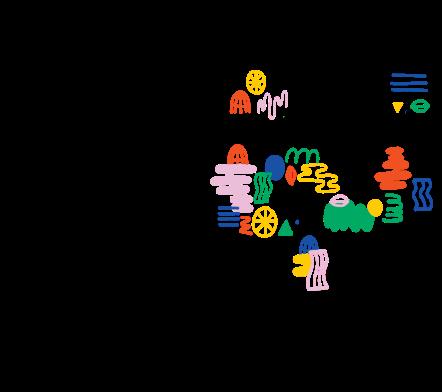

Stage
1: Co-design
8
begawe, the “kampong” spirit Design Studio 3 2021
Organiika Farm
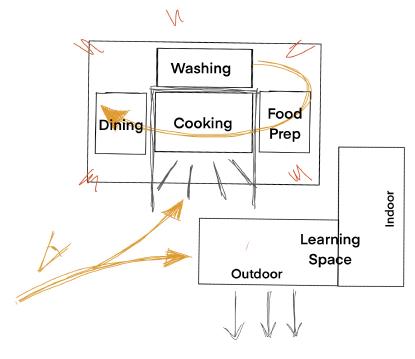
9
Organiika is a permaculture farm in Central Lombok, Aik Darek Village. It is a program under a local, non-profit organisation, Invest Islands Foundations, to alleviate poverty and counteracting deforestation in Lombok. The produce are organic and are usually sold to the locals.
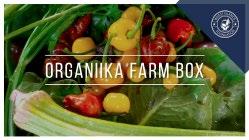

Define Issue & HMW statement


There is a lack of community bond and spirit in the local farming community. Futhermore, most local farmers (other than Organiika) are traditional and not open to new ideas hence, the idea of growing produce through permaculture might not easily be adopted.
So, How might we foster a community bond within the local farming community so that learning can take place easily?

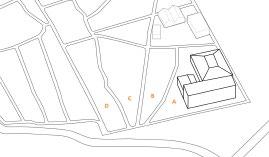
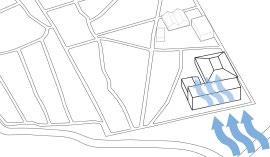

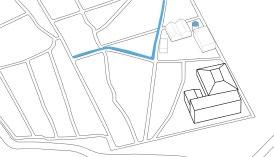
Big Idea
Begawe is a tradition practiced in Lombok involving the whole community. The tradition is usually held whenever there is a wedding, funeral and any other important community event. People are segegrated into 3 areas - food preparation, cooking and serving.
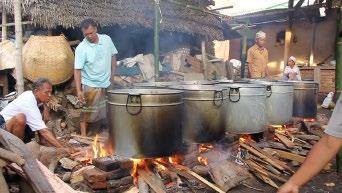
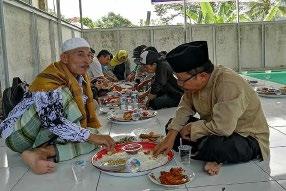
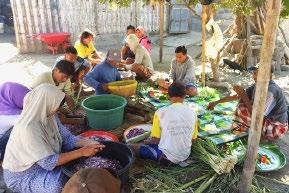
User Analysis Site Analysis
Accessibility Water Sources Surrounding
Sun
Plot
Wind
10
Aik Darek Village, Central Lombok, Indonesia N
Structures
Path
Allocation
Path
Gaweya is a community learning centre where farmers from Organiika educate locals on permaculture & cooking traditional Lombok dishes with the organic poduce from the farm in the style of the Begawe tradition. This allows the locals to learn through bonding and bond through learning.
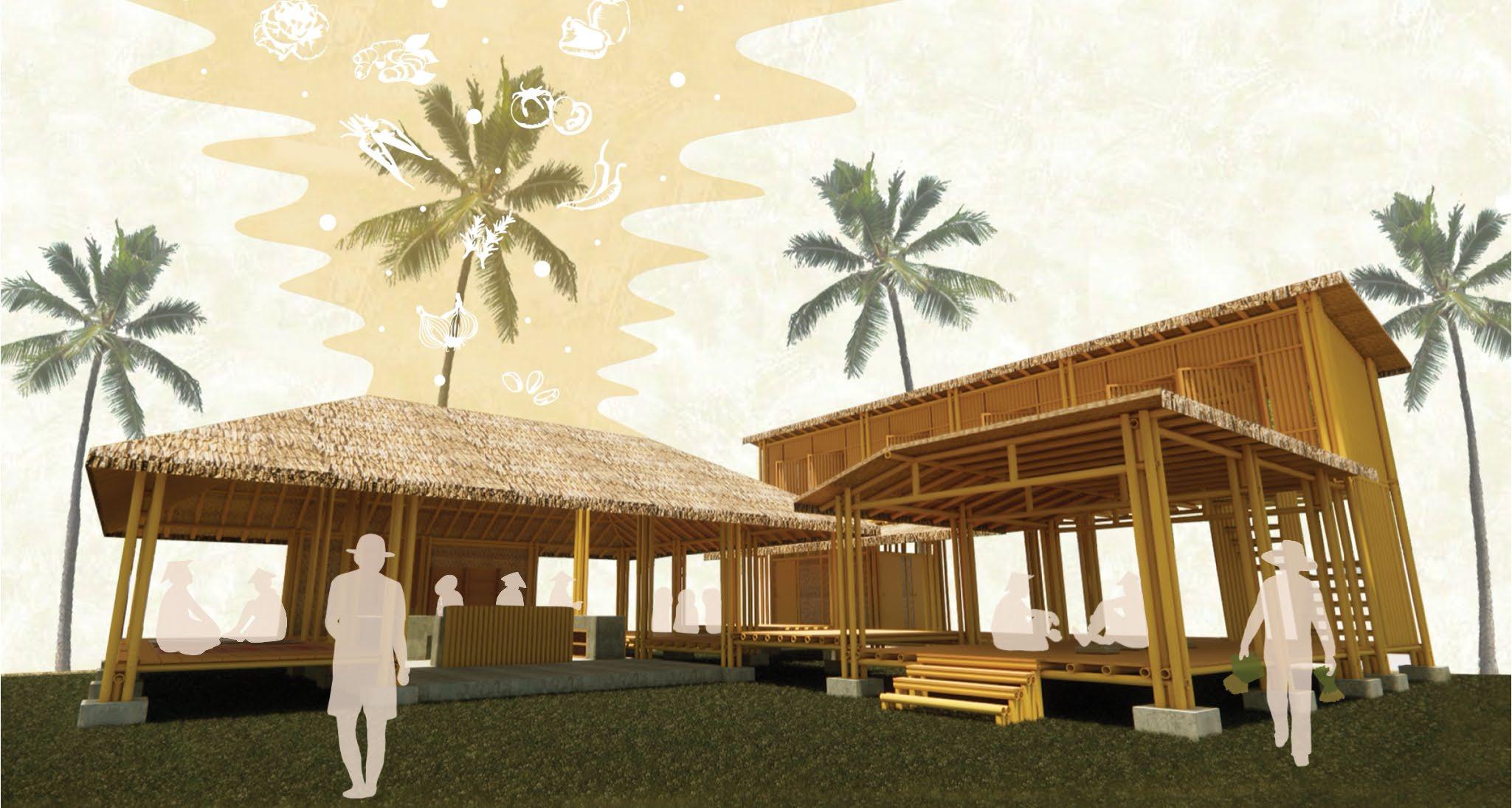
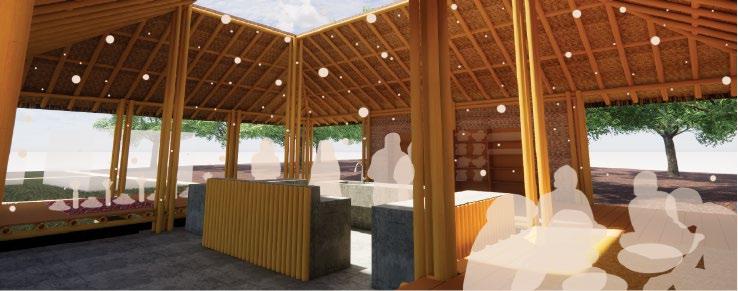
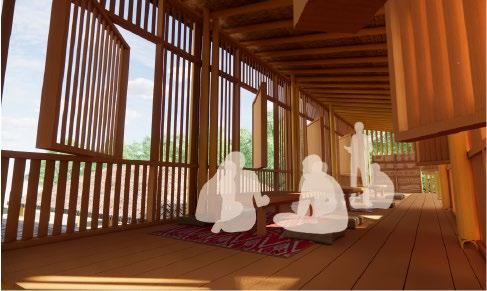

GaweYa!
11
Programmes:
First Floor Kitchen: 95 sqm Outdoor Learning Space: 26 sqm
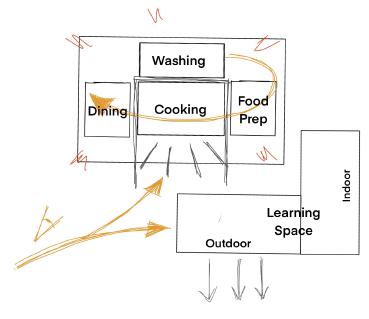
Common Space: 28 sqm
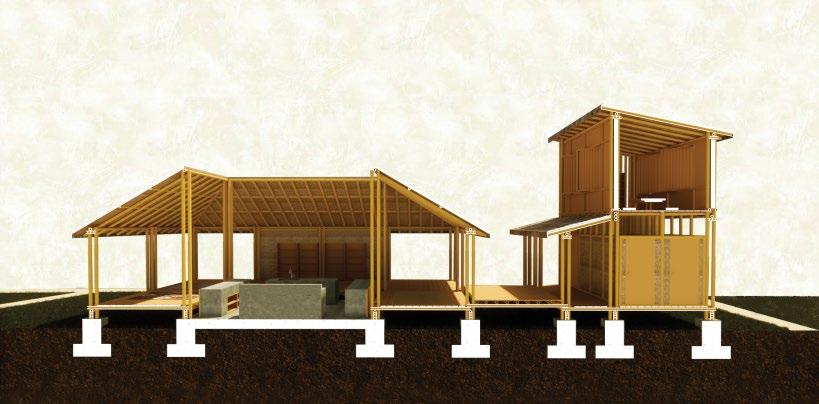



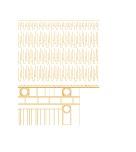


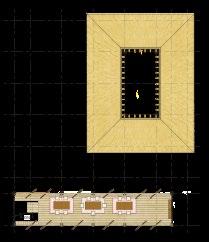
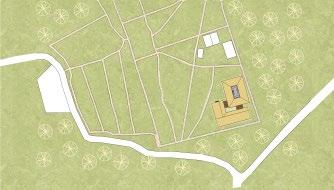

Staircase: 8 sqm Storage: 5 sqm




Male Washroom: 3 sqm
Female Washroom: 3 sqm



Second Floor Indoor Learning Space: 38 sqm Staircase: 8 sqm
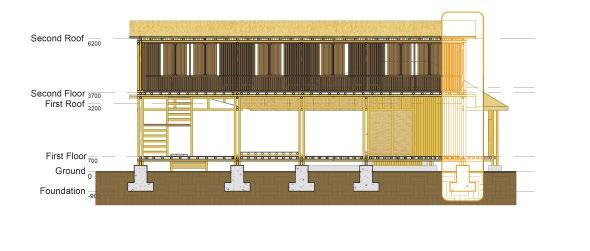
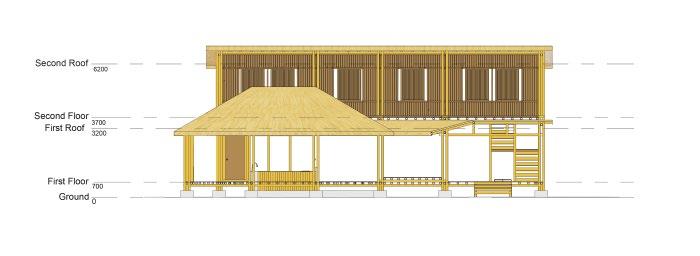

1. Natural Ventilation
Green Spaces
green
4. Use of Local & Sustainable Materials
Roof,
Louvers, Plywood sheet walls,
Cross-Ventilation: Prevailing wind from the south flows from one side of the indoor workshop space to the other through the louvered curtain wall and windows. Stack Ventilation: Cool surrounding air from external environment flows through the central kitchen to replace warm, less dense air that rises throught the central skylight. 2. Natural Daylight Louvered curtain walls, windows, and central skylight allow ample amount of natural daylight to enter 3.
Addition of
spaces helps to mitigate heat absorbed by the building and improving air quality. It also provides nice views within the space of the building.
Thatch
Woven Bamboo Mat, Wood en Mullions and
Bamboo Poles
First Floor Plan Exploded Axonometric Diagram Sectional Perspective & Passive Design Strategies Site Plan Second Floor Plan N N N 1:500 1:500 1:2500 Detail A-A 1 0 o N a Se o Detail A-B 1 0 Detail B West Se 1 2 5 5 3 4 1 3 4 8 9 Legend: 1. Thatch Roof 2. Woven Bamboo Mat 3. Rope Tying 4. 100mm diameter Bamboo Pole 5. Horizontal Teak wood Mullion 6. Vertical Teak Wood Louver 7. 30 mm Teak Floor Panels 8. Cement 9. Concrete Pad Foundation 10. Vertical Pivot Teak Louvered Window South Elevation 1:250 1:250 North facing Section 1:20 Part Section 12
DFMA terrace house Design Studio 4 2021
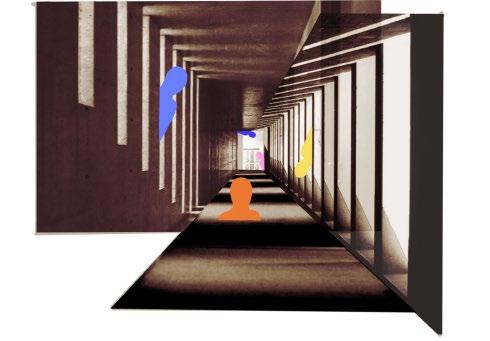
J.A. House
13
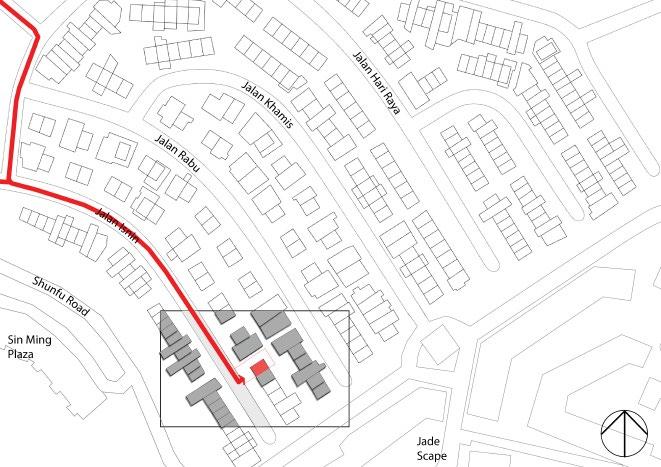
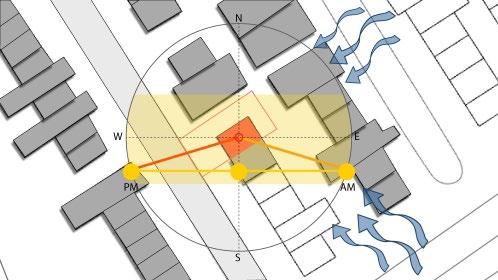
Site Analysis
Tra c route Views Legend +ve -ve Prevailing Wind Sun Legend
Venture Capitalist Fund Manager Digital Marketer Student Student
47
14
13 14
User Analysis
Weekdays Weekends James, 46
Jenny,
Adam,
Anne,
Concept


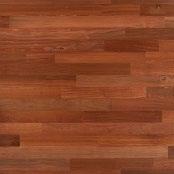
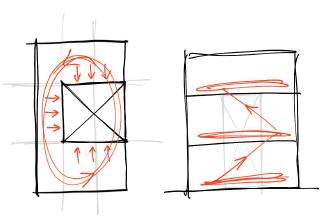
With a central void stretching from the ground to the roof, the corridor around the courtyard forms a circular circulation loop at every level of the house, allowing one to slow down and view the different ongoing daily activities, which in turn encourages more social interactions among the family members. This feature of the house would serve as a reminder for the family to stay in the moment and appreciate the present, and the bustling conversations among family member & guests fills up the central void thus giving life to the house.
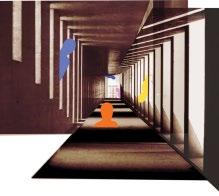
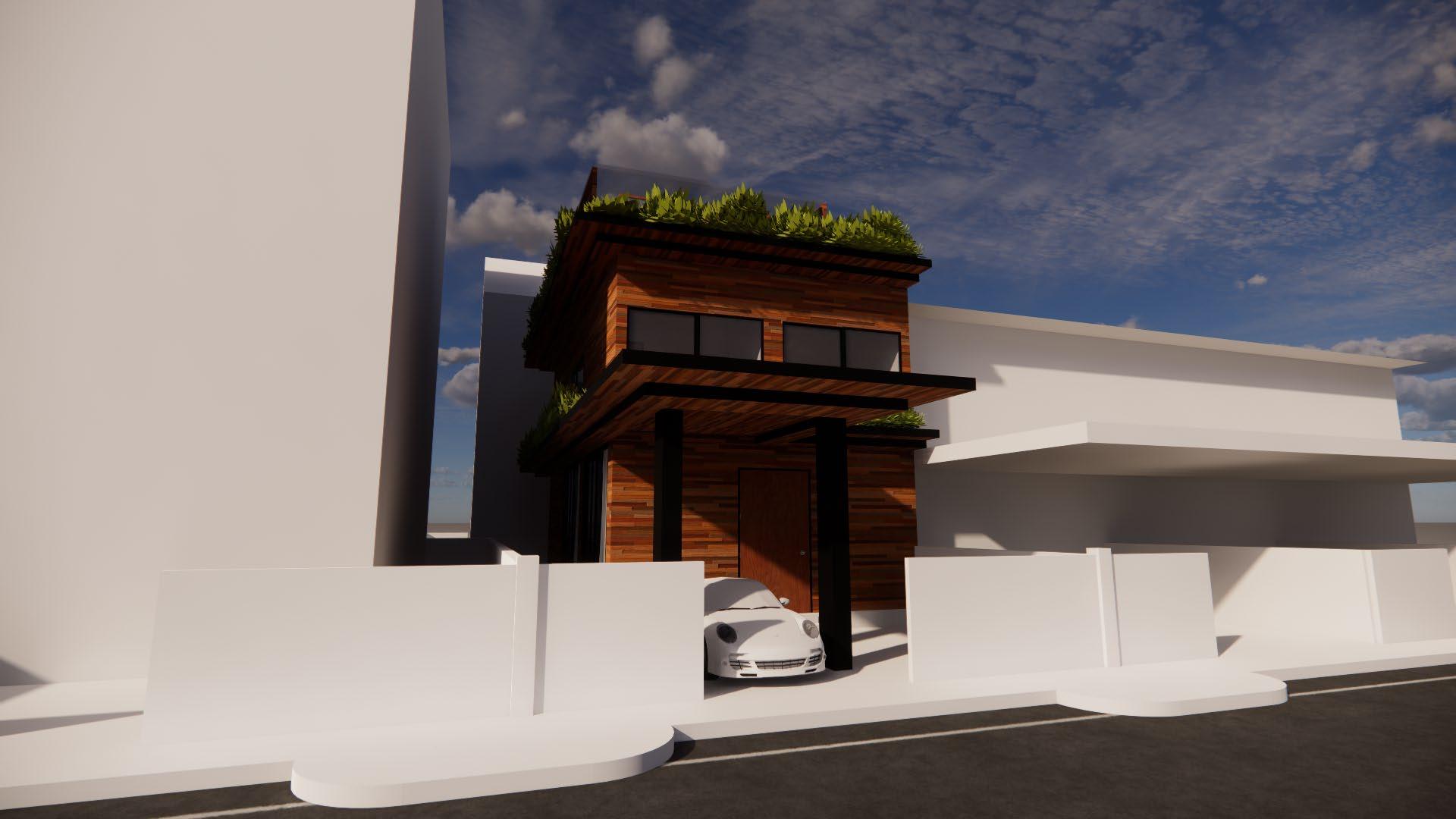
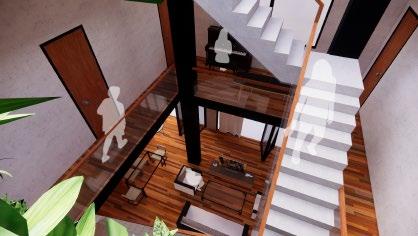
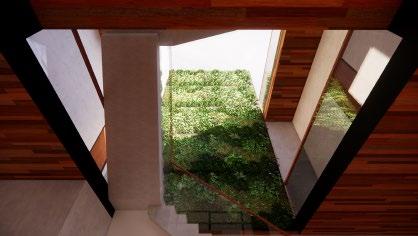
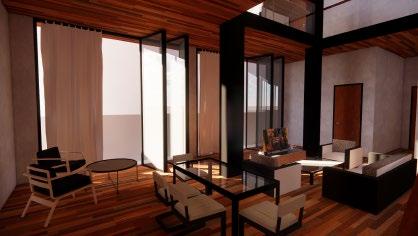
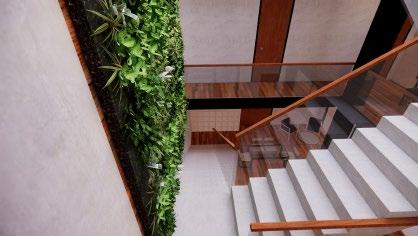
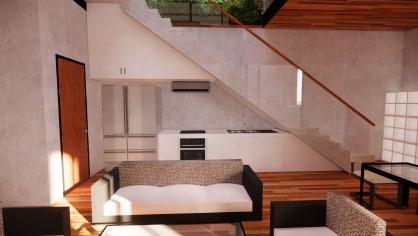
Parti diagrams Material Palette Collage 15
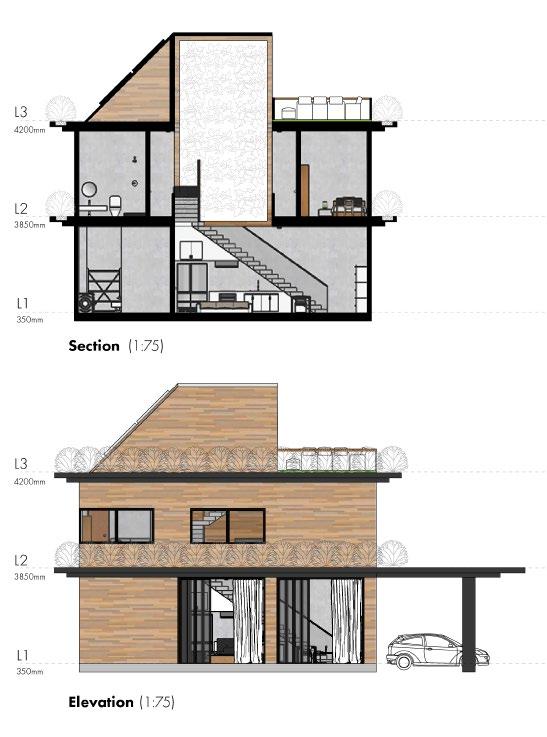
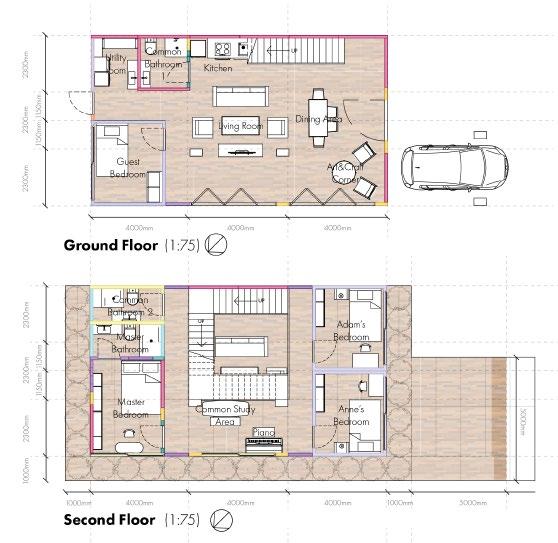
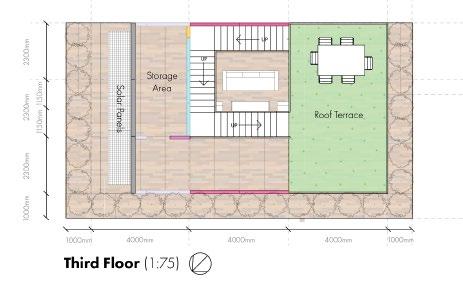
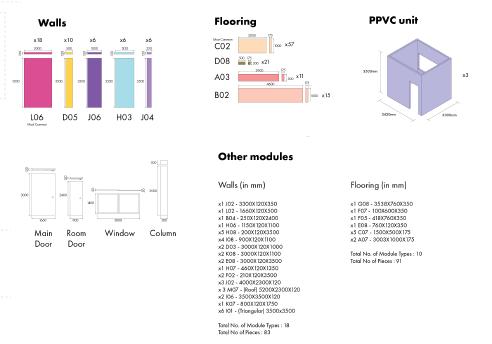
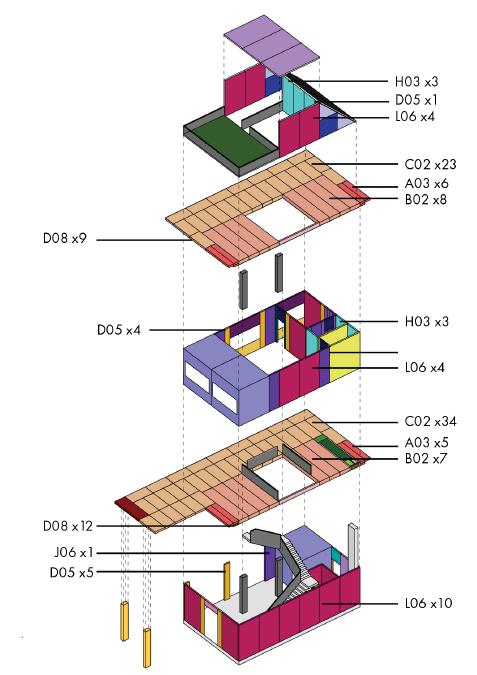
16
sustainable senior housing in kampong bugis Design Studio 4 2022
Gille Ville
17
Kallang Segar. Segar meaning fresh in Malay, and Kallang referring to the people of the sea that once resided along our river banks.
As Olaf once said in Frozen 2, “Water has memory”.
Like neurons making connections in the brain, bodies of water create connections among people who reside by them.
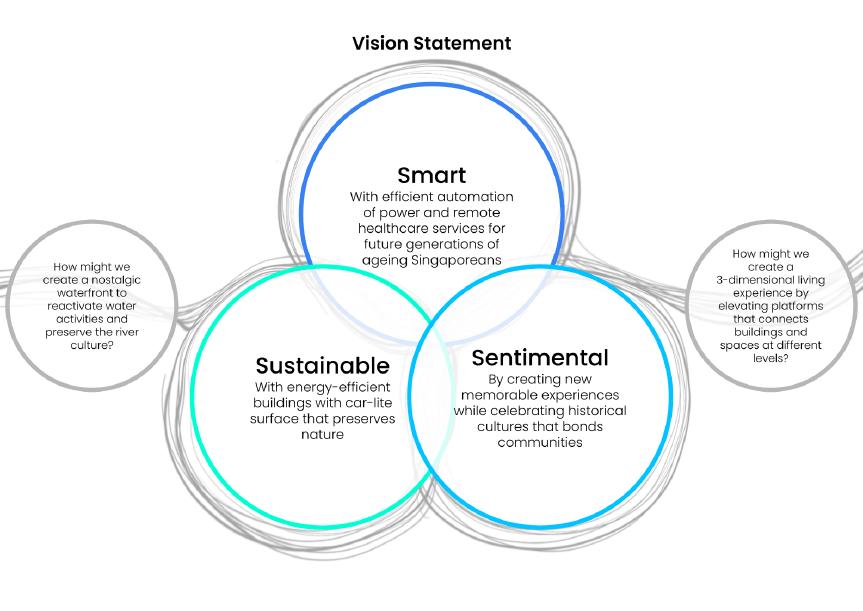
Using the Kallang River as our inspiration, the Kampong Bugis Masterplan aims to create an environment & community that is Smart, Sustainable & Sentimental by reactivating the lost memories of the river.
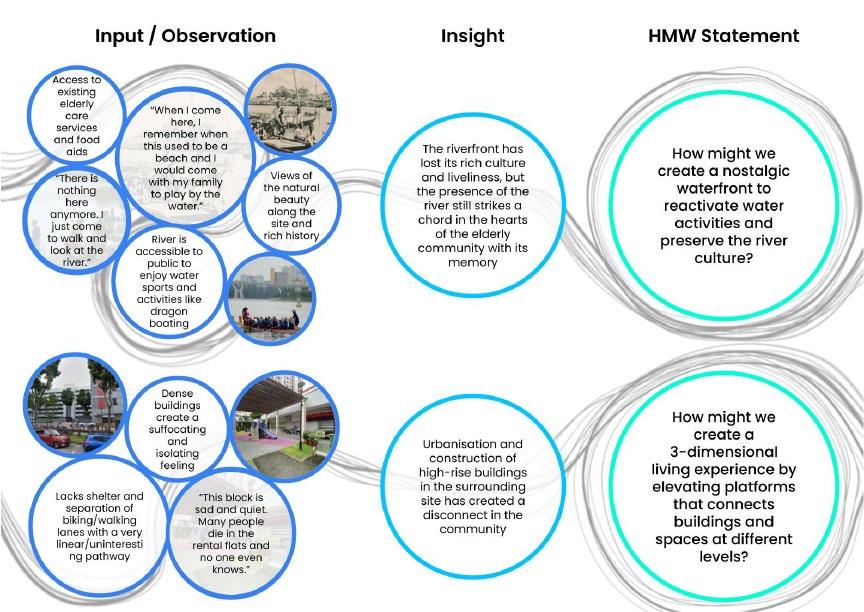
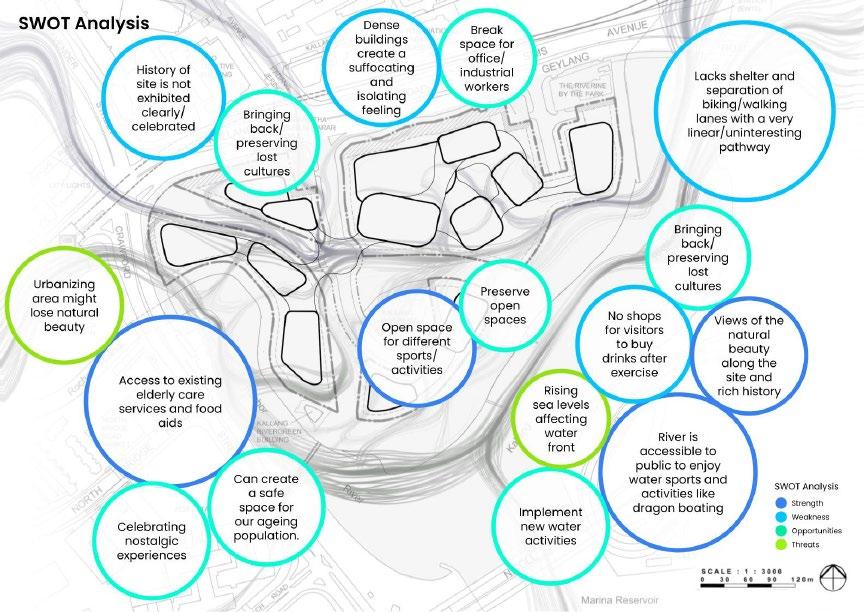
Kallang Segar Master Plan 18
Aging Population
One of the key challenges faced by Singapore is its rapidly increasing aging population. Seniors aged 65 years old and above makes up 14 per cent of its population. By 2030, the number will increase to 25 per cent. In view of this projection, age-friendly neighbourhoods and housings will be crucial to accomodate the increasing number of seniors.
Kampong Bugis is one of the residential precincts that has the potential to transform into an age-friendly neighbourhood, with its attractive waterfront along the Kallang Basin and its rich history & culture. As retirement approaches, their lifestyle may slowly become repetitive, restricted and monotonous, and eventually making them feel isolated and disconnected from the society.
Target Users - Elderly Singles/Couples
Age: 65 to 75 years old
Household size: 1-2 members Average household income: $0
"When I was younger, I wanted to retire early to enjoy my retirement. But when you really retire, suddenly you will find that you're lost"
HMW Statements
How might we integrate open spaces in senior housings that encourage seniors to be socially connected?
How might we provide opportunities for seniors to make their retirement more productive and fulfilling at the comfort of their homes?
Site Analysis
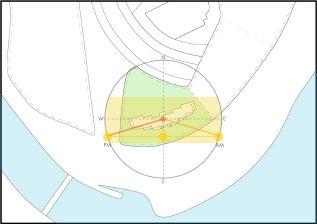
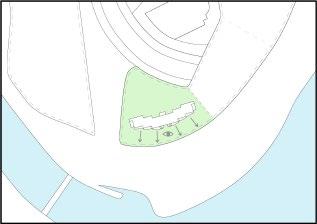
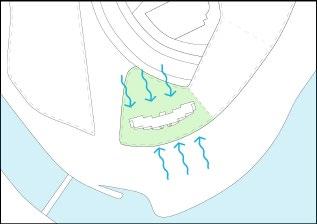
Gille Ville - Sustainable Senior Housing
Sun path Wind path Views
19
Concept & Big Idea
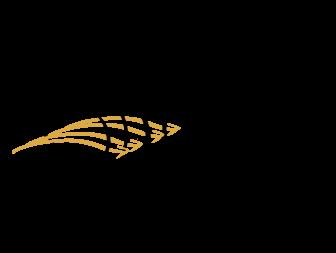
Taking inspiration from the gills of a fish, the concept is to bring in open communal spaces, such as sky terraces, for the seniors to socially connect with one another and to allow natural ventilation and light into the corridors at every level. The provision of greeneries and scenic riverside views will also allow them to appreciate and enjoy nature.
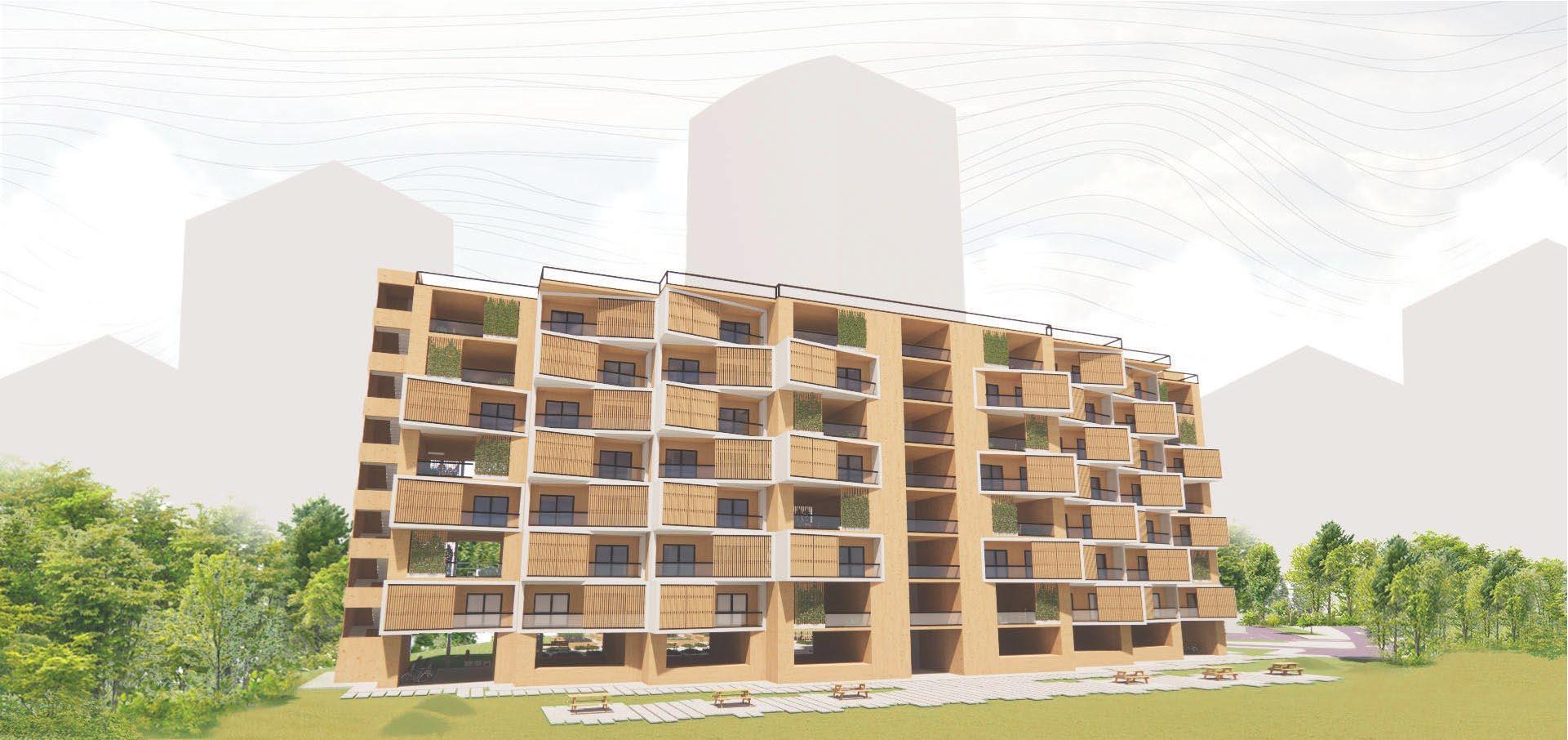
Massing Site Response
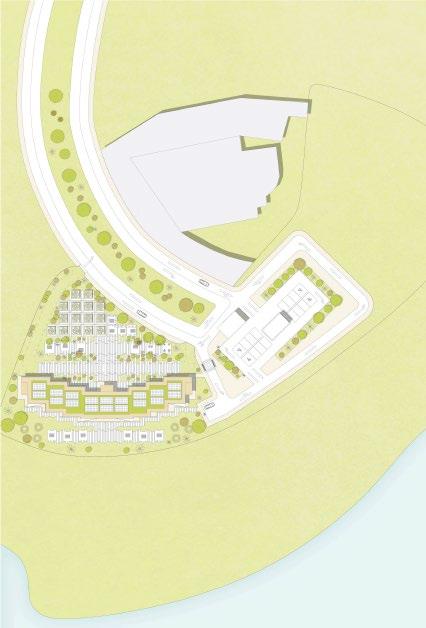
Gille Ville
1. Singular block 4. Remove 5. Chamfer 6. Add greeneries 2. Divide 3. Stagger AM PM 20
Medicinal
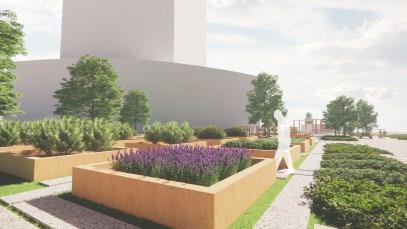
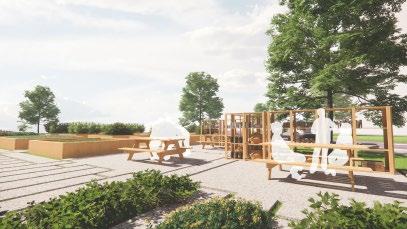

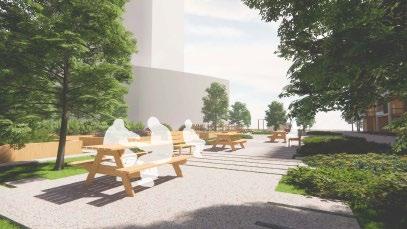
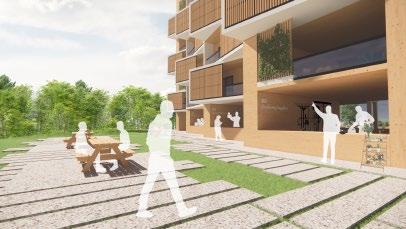
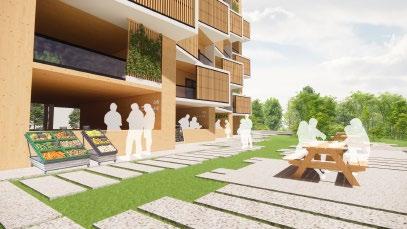
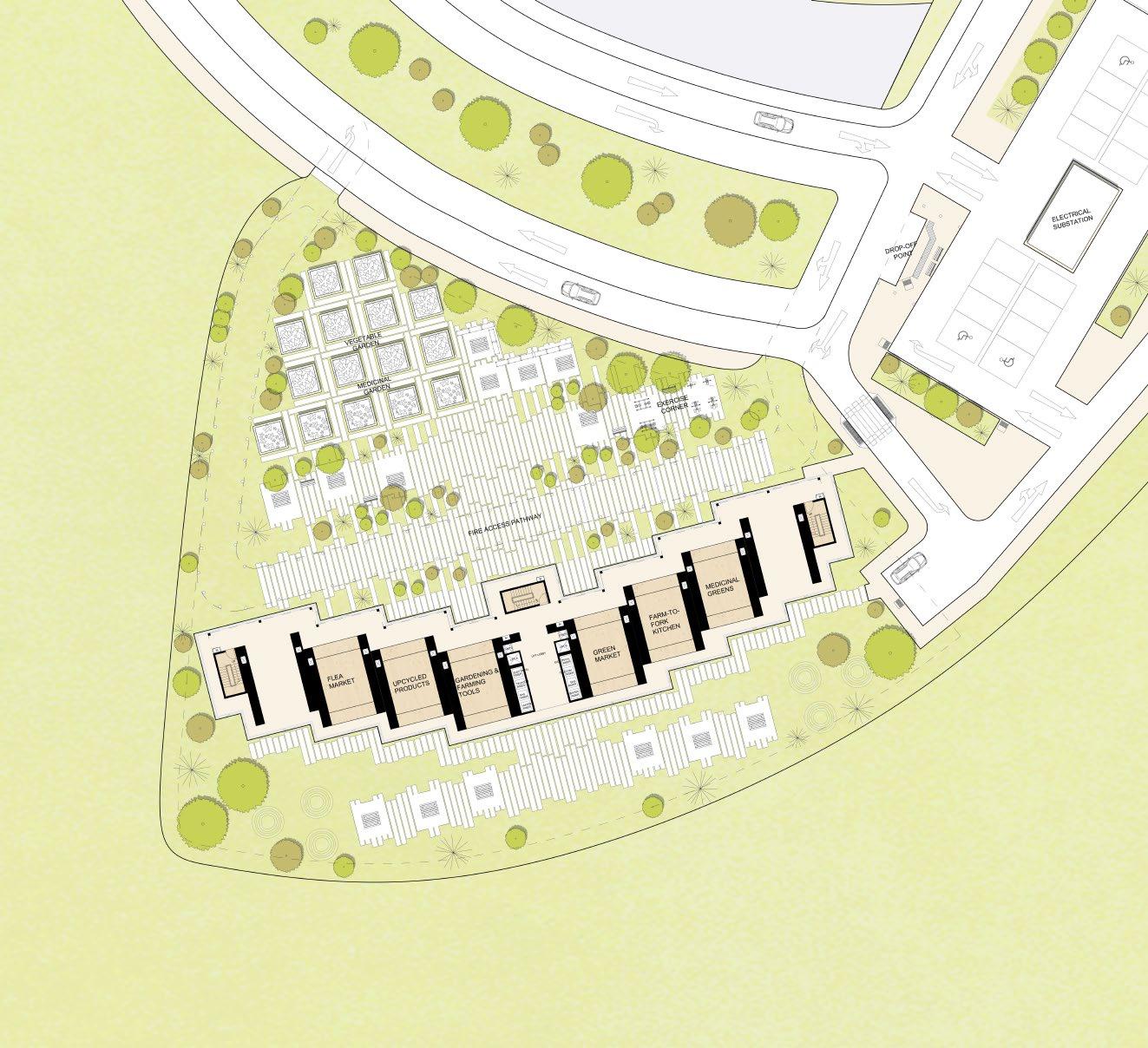
Parti Diagram
Principles
Building DESIGN PRINCIPLES SENIOR’S NEEDS 7 Dimensions of Wellness Sustainable Nature Sense of Community Physical Wellbeing Lifelong Learning Environmental Intellectual Spiritual Exercise Emotional Social Vocational
senior led businesses (373 sqm) - Green Market - Medicinal Herbs - Farm-to-fork kitchen - Farming & gardening tools - Flea market - Upcycled products
workshop & skills training space (non-GFA)
Design
Programmes
Sustainable
Outdoor
garden (non-GFA)
Vegetable garden (non-GFA)
Exercise corner (non-GFA)
Scale 1:200 0 2 4 6 8 10 m N 21
Public tables & benches (non-GFA)
Wooden Panel (Type 1 - 60mm by 50mm)
Wooden Planter Box
Drainage Layer with Waterproof Coating
Geotextile Filter


Soil
Steel Bracket
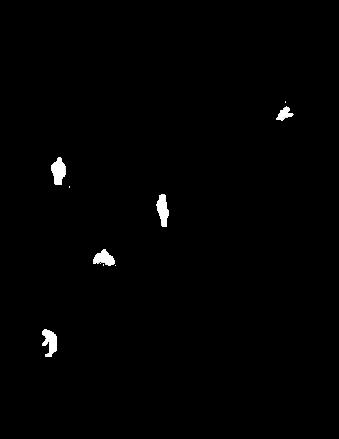
White Enamel Protective Paint
Cross Laminated Timber 2000mm thick)


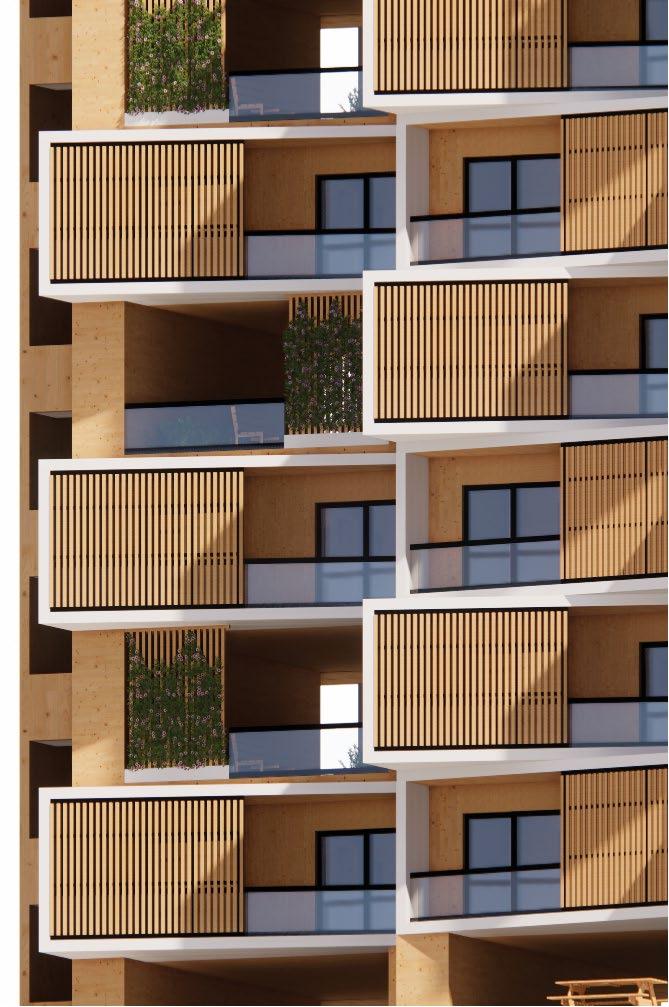
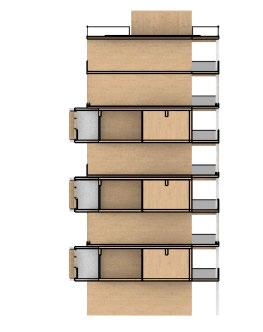
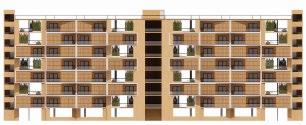
Hanging Rail integrated with tracks (500mm wide)
Sliding Wheels
Black Aluminium Panel (60mm by 50mm)
Wooden Panel (Type 2 - 60mm by 20mm)

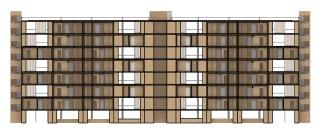
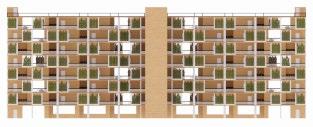
Black Aluminium Railing (500mm thick)
Laminated Glass (500mm thick)

Sustainable Design Features North-facing Section North Elevation South Elevation West-facing Section Scale 1:200 0 2 4 6 8 10 m Scale 1:500 0 5 10 15 20 25 m Scale 1:500 0 5 10 15 20 25 m Scale 1:500 0 5 10 15 20 25 m
2
3
4
5
6
7
8
9
12
15
16
Detail A Detail B Detail C 5 1 4 3 2 10 5 1 4 3 7 6 2 10 11 13 14 7 12 10 7 8 1:10 Detail A 1:10 Detail B 1:5 Detail C 1 9 13 14 16 15 15 12 2 8 7 7 10 11 3 4 5 6 Legend Sky Terrace Sliding Shutter Green Roof Green Facade Solar Panels Cross Laminated Timber 22
1
Screw
Steel Plate
10
11
13
14
Room Area: 66 sqm
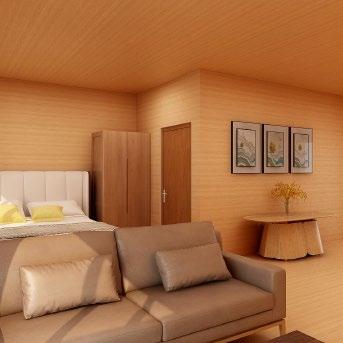

Quantity of Units: 24 Total Area: 1584 sqm
Includes an inclusive kitchen and a private balcony, suitable for elderly couples.
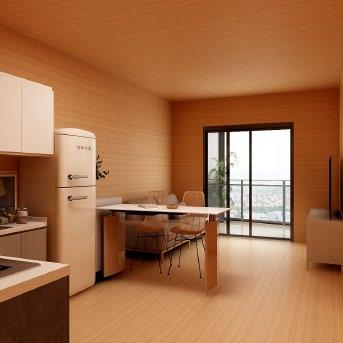
2-Room Studio Apartment

Room Area: 65 sqm Quantity: 16 Total Area: 1040 sqm

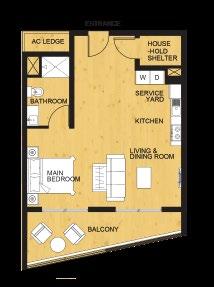


Scale 1:200 N Levels 3 & 5 Roof
0 2 4 6
23
Unit Plans Floor Plans
Standard 2-Room Unit
1:100 0 1 2 3 4 5 m N
Scale
Private Balcony
Living room and bedroom share one common space for openness and flexibility and a private balcony, suitable for elderly singles. 8 10 m
Standard 2-Room 2-Room Studio Apartment
Module A Dimensions 7.8m x 2m x 2.9 m Quantity: 40

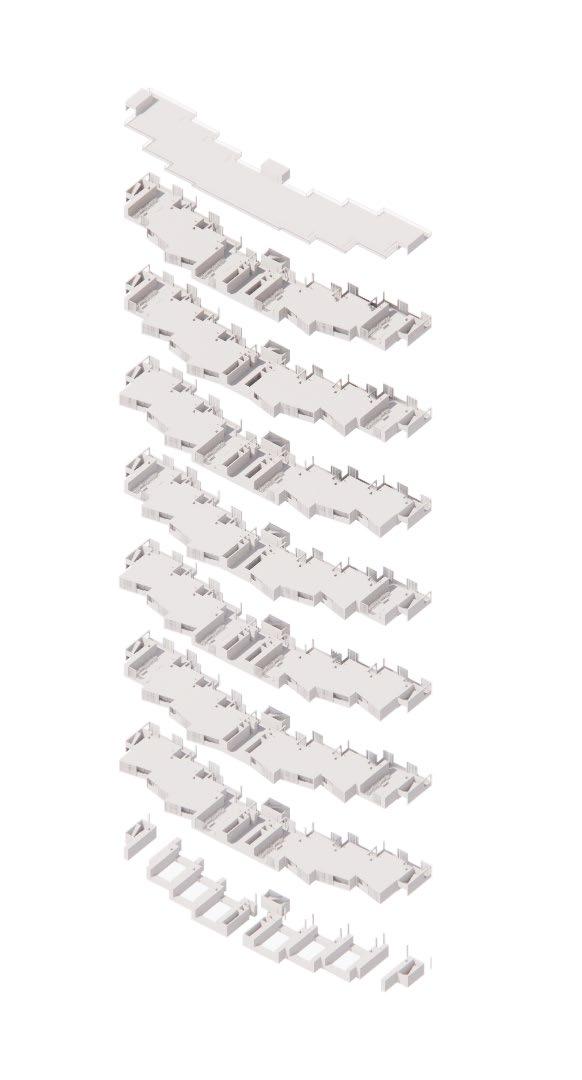
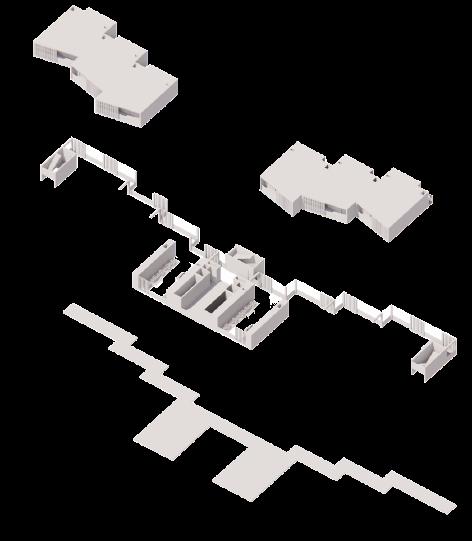
Service column Dimensions: 8.8m x 1m x 2.9m Quantity: 48
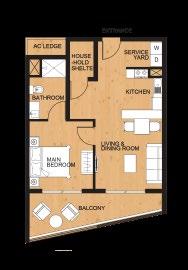
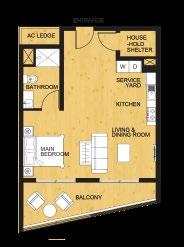


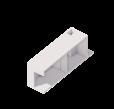

Planter box with timber screens Dimensions: 2m x 0.25m x 2.7m Quantity: 86
Staircase cores (2 Types) Dimensions 5m x 2.6m x 2.9m Quantity: 14




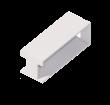
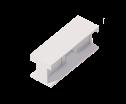
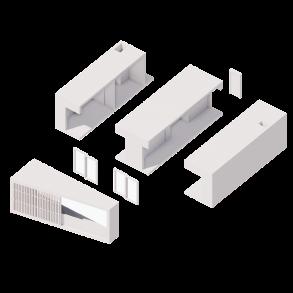
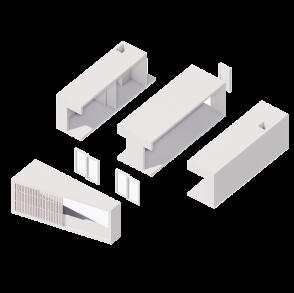

Timber Column Dimensions: 2.7m x 0.25m x 0.25m Quantity: 214
Timber Beam Dimensions 2m x 0.25m x0.25m Quantity: 56
Lift cores (2 Types) Dimensions: 3.6m x 8.8m x 2.9m Quantity: 16 Module B Dimensions 7.8m x 2.7m x 2.9m Quantity: 24 Module C Dimensions: 7.8m x 2.3m x 2.9m Quantity: 24 Dimensions: 7.8m x 2.8m x 2.9m Quantity: 16 Dimensions: 7.8m x 2.2m x 2.9m Quantity: 16
2m
A B C A D E Standard 2-Room Unit 2-Room Studio Apartment X 16 X 16 X 64 X 64 X 8 X 48 X 4 X 24 Unit Modules Floor slabs Common Modules/Components DFMA Construction 24
Balcony Dimensions (L x B x H): 7m x 2.5m x 2.9m Quantity: 40 4.6m 0.2m 2.25m 0.2m 0.2m 5m 4.25m 2.25m
7m 3.5m 2.25m 0.2m 0.2m 0.2m 1.5m 4.4m 7m
taking ideas to the next level (schematic section)
Design Studio 5 2022
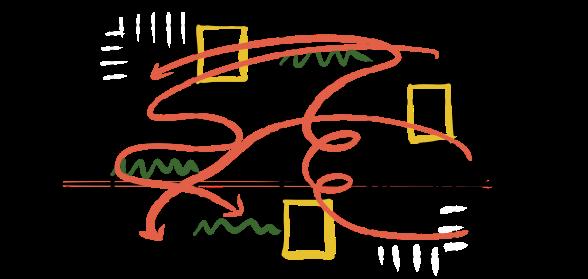
NeoXCreaTech
25
Smartly DfMA Happy Z-City – A Breath of Design Air
A Class Primer Project, where each student designs their own unique unit based on their assigned programme. Collectively, a total of 33 units will form a 12-storey vertical city.
ɪ
- to make by art or skill and labor - to make by assembling parts or sections


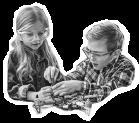
Fabricate
Assigned level & unit: L14-16 Unit 03
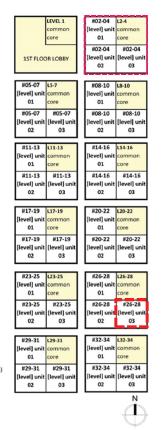
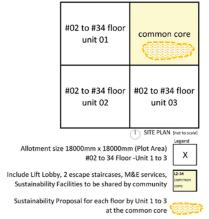
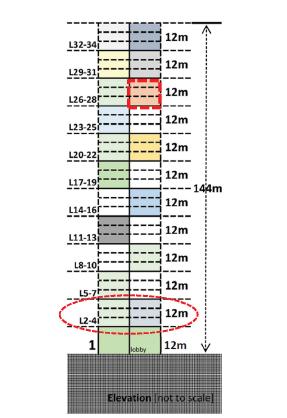
Assigned programme: Fabricate
Other compulsory programmes & considerations: Arrival Circulate Commune Freshen up/Defacate Dine
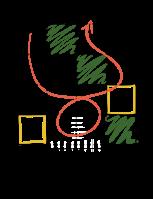
Concept
“Aha! Moment” - Creativity happens non-linearly and in bursts of moments.
Design Conditions:
1 Divide to form framework 2 Subtract random cubes 3 Compress random cubes to form smaller boxes as light sources/ planter boxes.
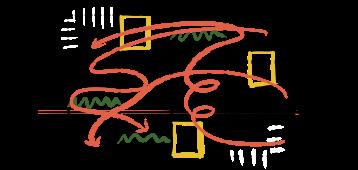
Flexible framework System: To create organic & non-linear circulations.
New & Fresh Perspectives: Explore intermediate levels, void vs filled spaces, outdoor vs indoor spaces, bright vs dark spaces. 26
Fabricate Design Brief
/ˈfabr
ke
Young
Provide learning workshop spaces that accomodate to all age groups. Youths Adults
ɪt/ (verb)
kids
Users Invent Make Create Technology Innovation Manufacture Assembly Ideate Parametric Design “Think out of the box” “Aha!
Moment” Creativity happens non-linearly and in bursts of moments
Schematic Plan Schematic Section Void Landscape Light source
A creative mind is a curious mind. Explore and indulge your natural curiousity by wandering about the maze of corridors, greeneries & spaces such as the Fabrication lab, Innovation space & Makerspace. Learn how creativity and technology can work together and take ideas on a new level.
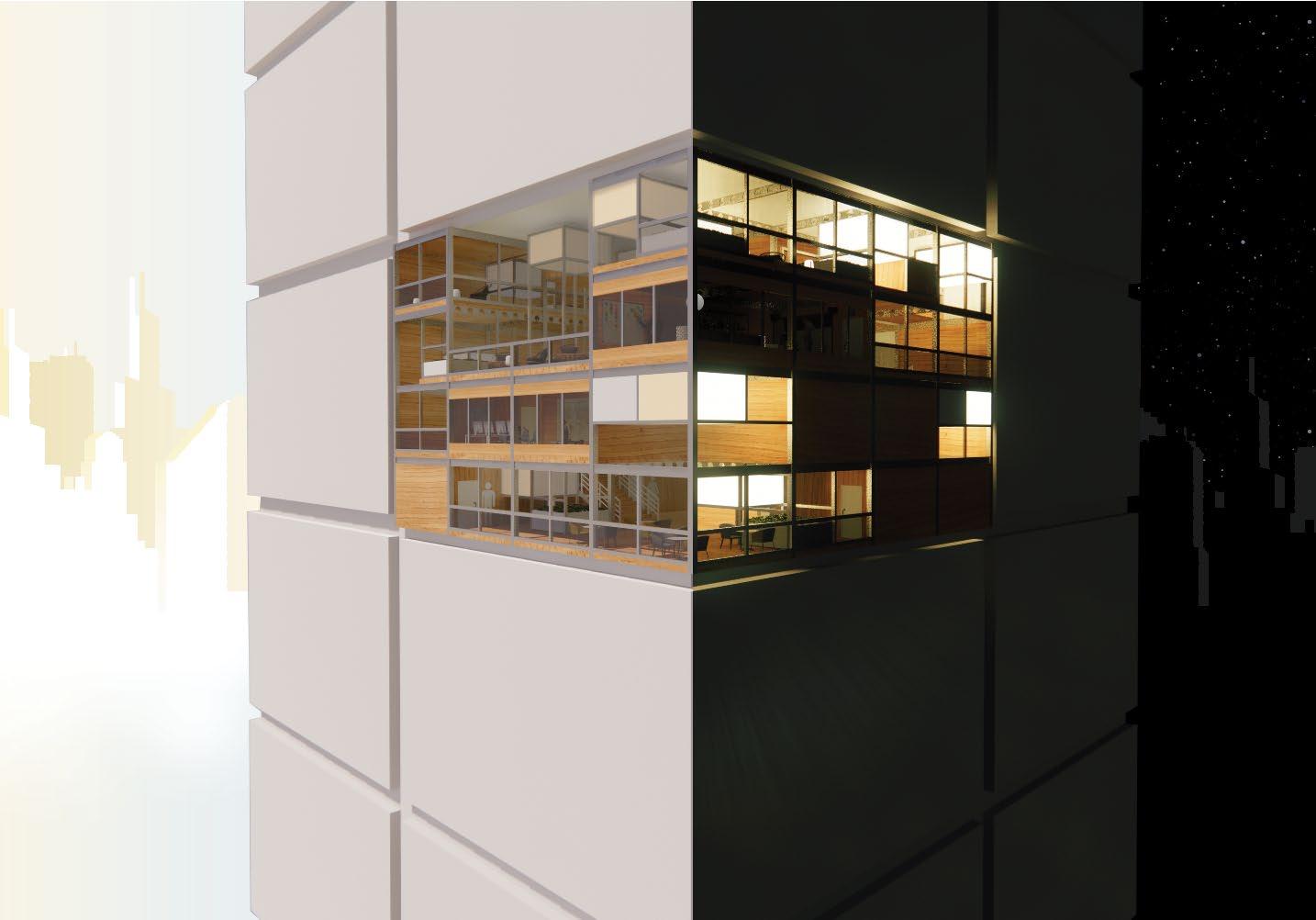
27
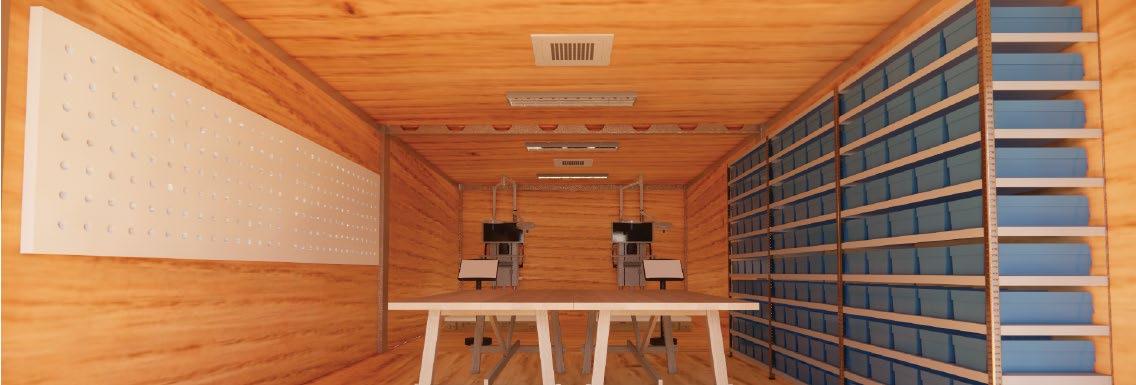
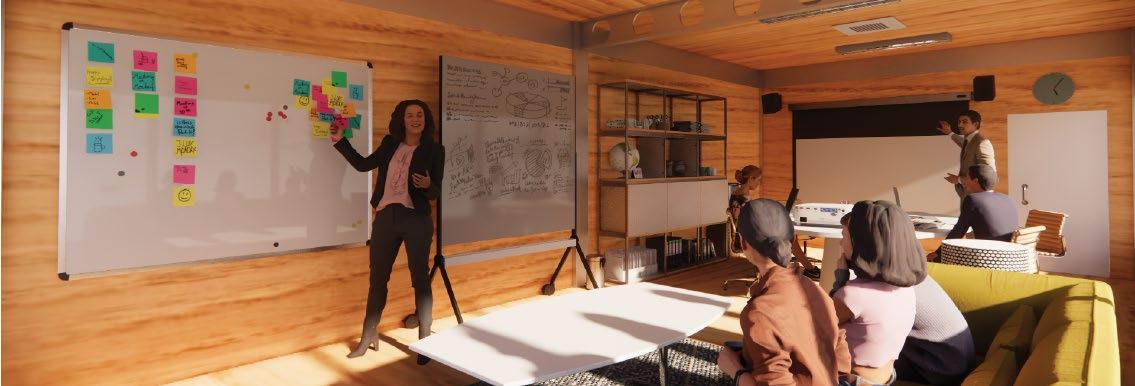
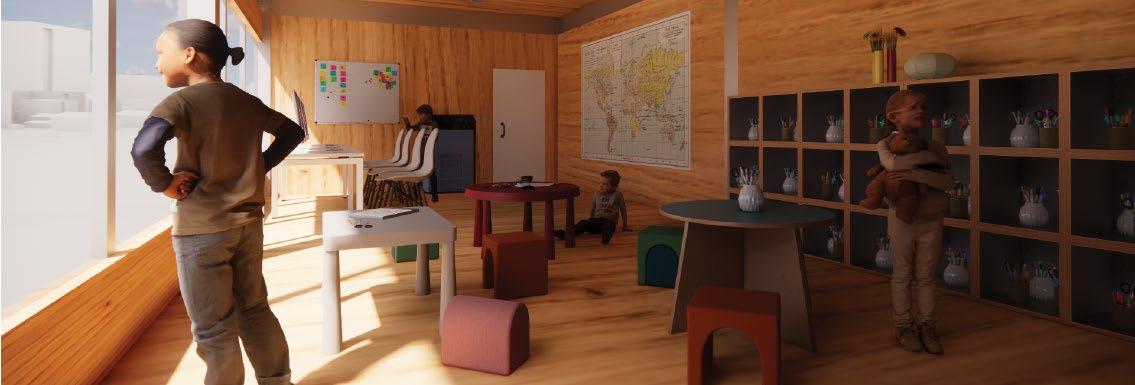
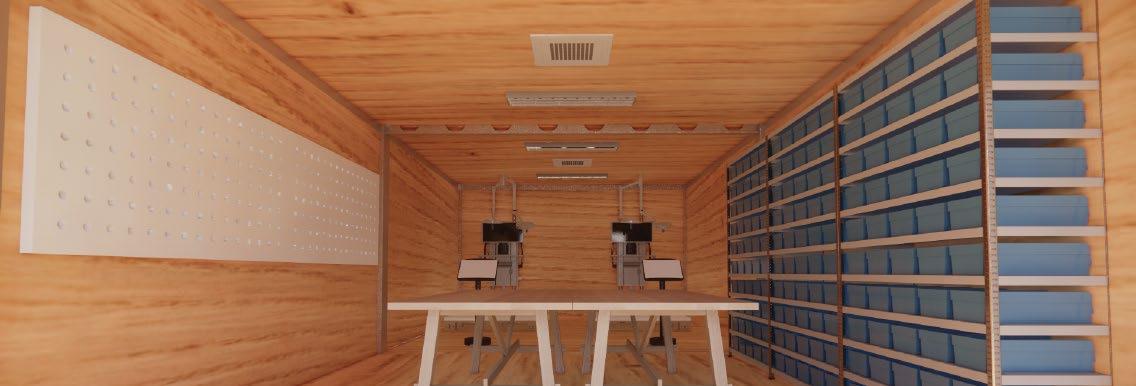
Junior Makerspace Workshop & Fablab Innovation Space Location Plan (1:1000) L14-16 Unit 03 Level 1 Floor Plan (1:500) N N Level 2 Floor Plan (1:500) N Level 3 Floor Plan (1:500) N 28
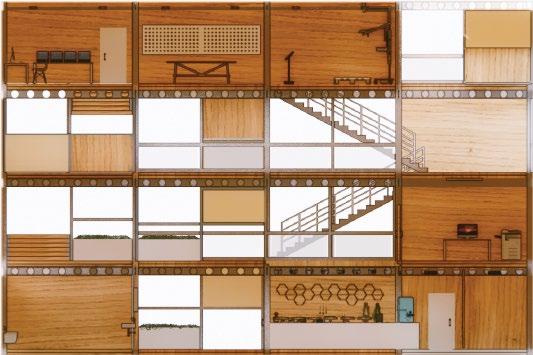
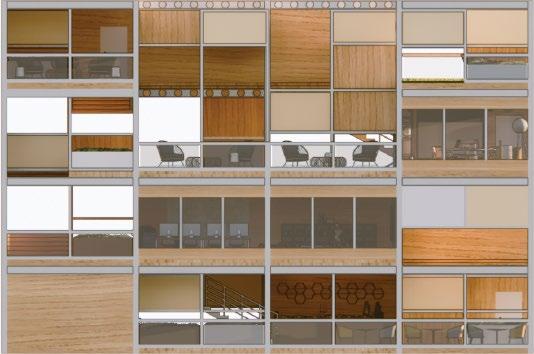
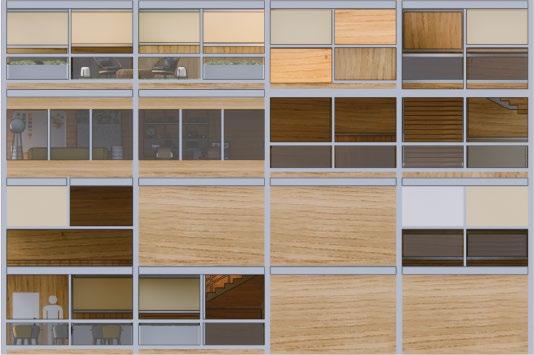
Programmes Material List Sub-Level 1 Cafeteria Washrooms Sub-Level 2 Junior Makerspace Material Library Sub-Level 3 Innovation Space Green Space Sub-Level 4 FabLab 3D printing Room Workshop Green Spaces Slab-to-Slab Connection 1 Cross Laminated Timber 2 Self tapping screws Beam-to-Slab Connection 1 Cross Laminated Timber 2 Self tapping screws 3 Structural Steel Beam with service holes Column-to-Beam Connection 3 Structural Steel Beam with service holes 4 L-shaped Steel Bracket 5 Structural Steel Column North-facing Section (1:200) Connection details (1:20) 0 2 4 6 8 10 m 1 2 2 3 4 5 Workshop& Fablab GL +9000 Material Library GL +3000 Cafeteria GL +0000 Washroom GL +0000 L1 L2 L3 North-facing Elevation (1:200) 0 2 4 6 8 10 m L1 L2 L3 Junior Makerspace GL +3000 Innovation Space GL +6000 Cafeteria GL +0000 West-facing Elevation (1:200) 0 2 4 6 8 10 m L1 L2 L3 Innovation Space GL +6000 Cafeteria GL +0000 29
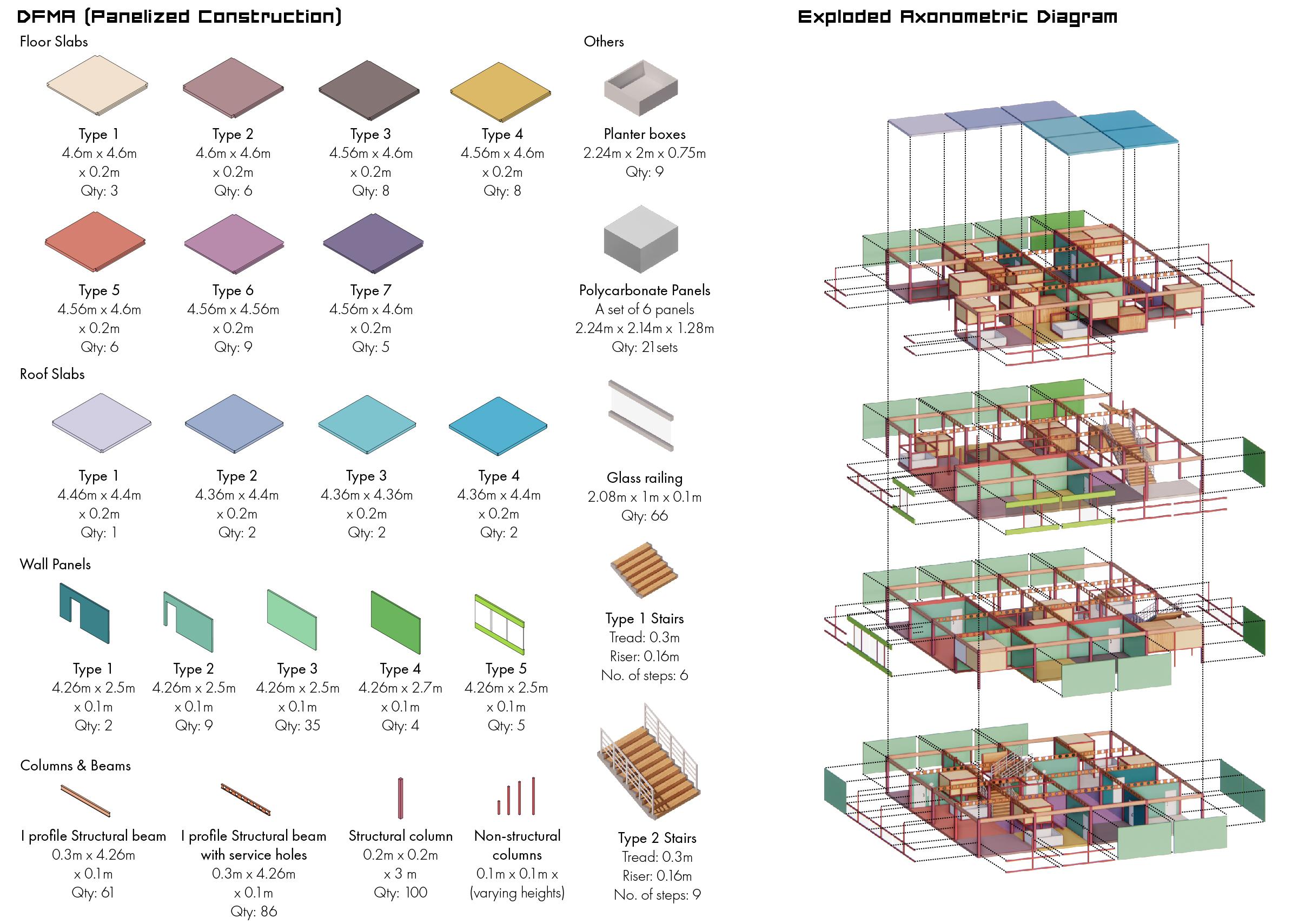
30
kick-ass place for crowd fun Design Studio 6 2022
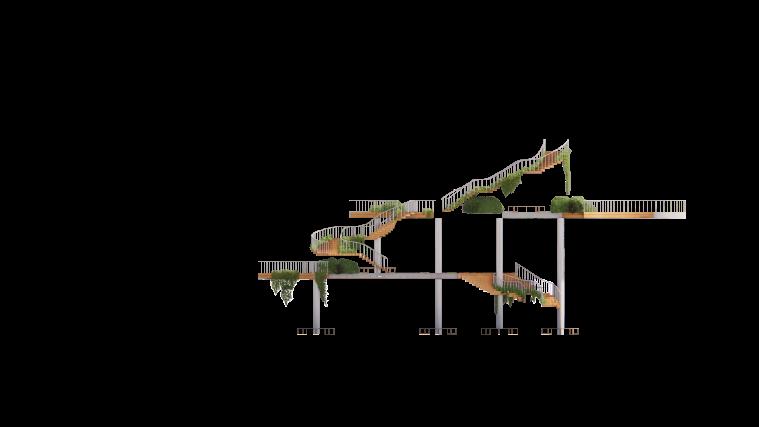
A Walk in the Park!
31
Elevation (1:200)

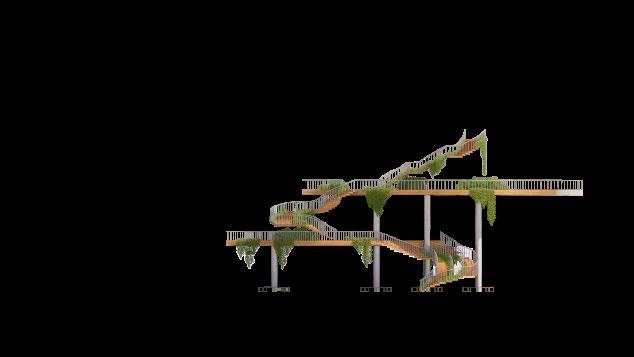
About A timber extension decorated with luscious greenery attached to the Payar Square Community Centre along Lembu Road. Like taking a stroll in a park, the twisting paths connects the the ground level to the roof through the existing green terraces of the building, allowing one to walk through the green spaces fluidly and soak in the nature. The extension of space also offers a variety of gathering and seating areas for communal gathering and celebrations - seating benches, staircase steps and even on the floor.
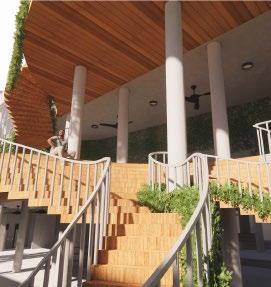
Taking inspiration from the Teruel-Zilla Youth Leisure Centre in Spain, the Teruel public square is connected to the half-submerged culture and leisure centre using angled slopes and stairways in order to bring in more crowds and revitalise the buried history of Teruel. Similarly, the timber extension intends to bring more crowds into the Payar Square building to encourage more community celebrations and forge stronger community bond. The timber extension also ties in with the concept of Payar by using fluid paths to create big public gathering spaces and small private pockets of space which mimics the rhythmic flow of a Payar poem.
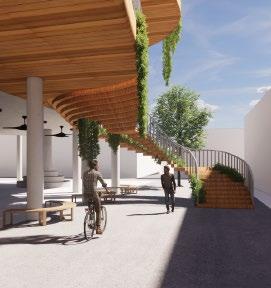
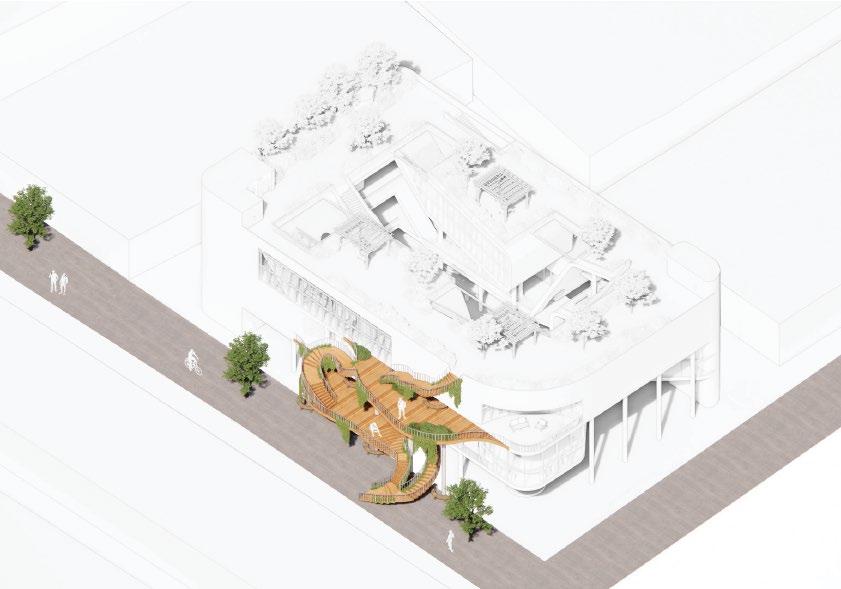
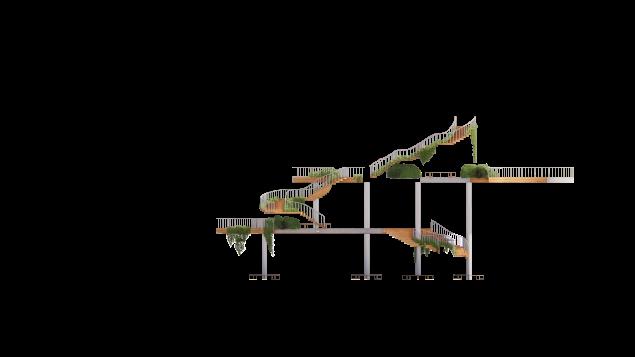
Section (1:200)
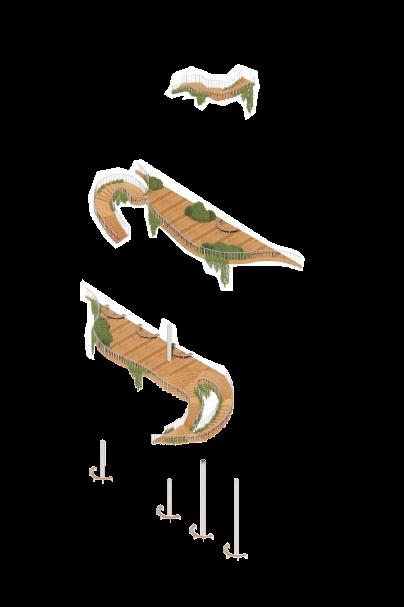
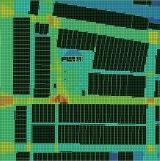
ROOF
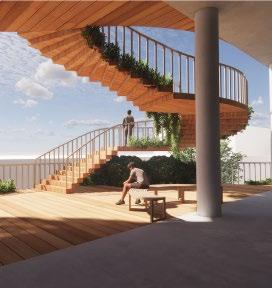
LEVEL 3

LEVEL 2
Extended Payar Square’s green terrace to draw in more crowds from ground level, encouraging more community celebrations.
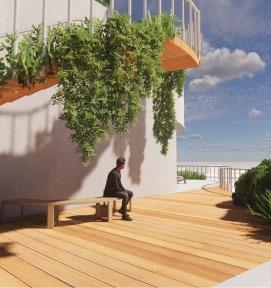
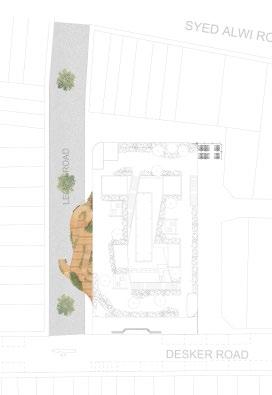
GROUND LEVEL
Embark on a journey into street food along Lembu Road and discover the stories of the people behind the food.
Concept Visiblity Graph Analysis
Stanzaic/14 syllables per line broken into 4 units/Rhymes at the end.
1°18'34.5"N 103°51'16.8"E
Payar Form (couplet) Rhythm of the poem N
without proposal with proposal
Site Plan (1:500)
1.309575, 103.854655
Exploded Axonometric Diagram
Reach to the top of Payar Square and immerse yourself in the luscious greenery and the leisurely atmosphere.
Walk up to a more private green terrace and enjoy views of the vibrant & bustling streets. LEVEL 2 STAIRS GROUND LEVEL LEVEL 2 TERRACE LEVEL 3 TERRACE 32
payar; bengali poetic form
Final Year Project (ongoing)
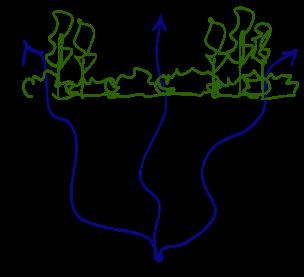
Payar Wellness Centre
33
PAYAR SQUARE
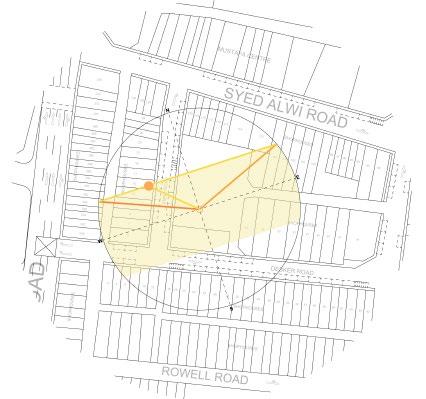

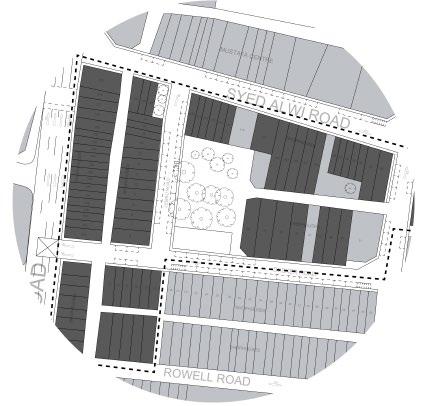
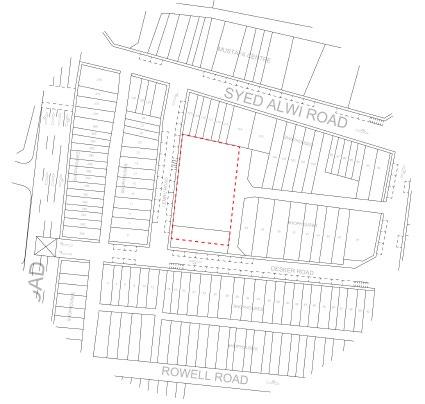
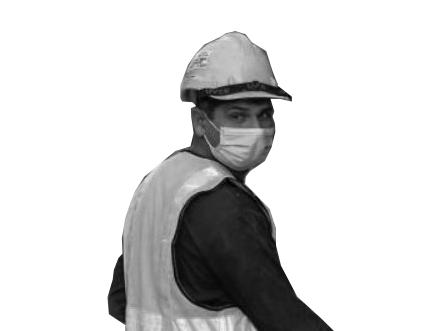
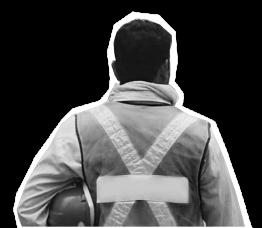
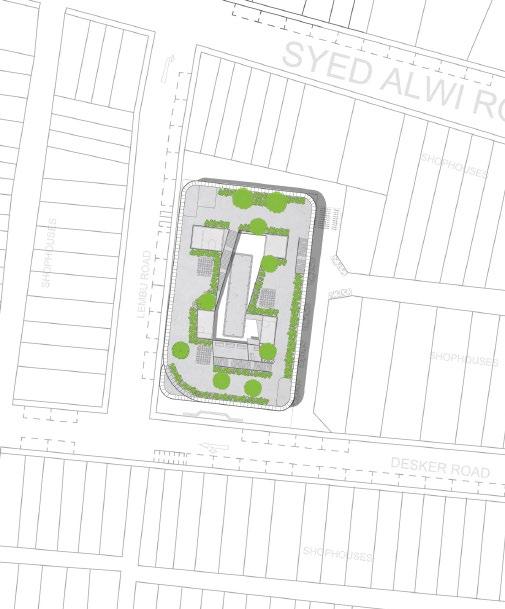
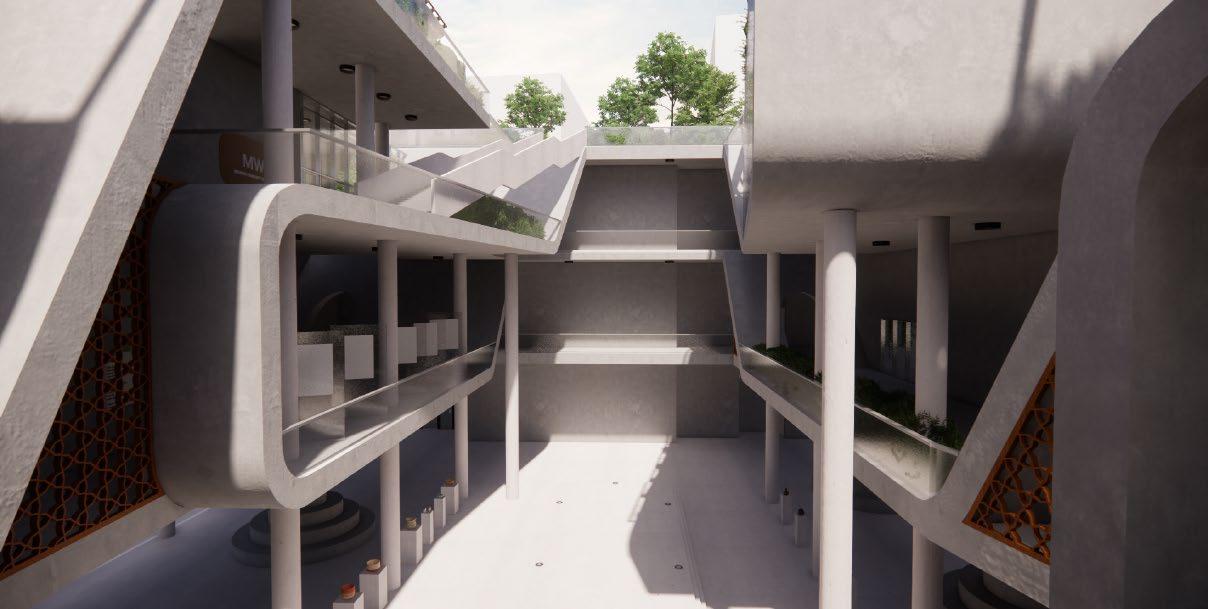
A timeless safe haven...
that promotes
the
the
Site Plan Scale 1:500 N Site Analysis Site Boundary Sun Path Wind Path Land Use Conserved Shophouses Commercial 34
Payar Square is a community wellness centre
mental healing through
celebration of
arts & crafts of the vibrant Bengali culture. Preserving the existing function of Lembu Road Open Space, being an informal social gathering space for Bangladeshi Migrant Workers, the wellness centre enhances their social experiences by immersing themselves into the Bengali culture through public & private programmes.
Mental Health of Migrant Workers


Migrant workers are essential to Singapore's economy yet, they face many challenges living & working in a foreign country in order to support their family back home. They often feel homesick, lonely and exhausted from overworking & dealing with financial debts. The Lembu Road Open Space has become their ‘home’ away from home, where they can take a breather & enjoy each others’ company on evenings after work and on days off work.
Concept & Strategies
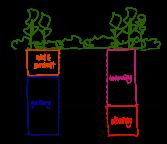

Literature has been a very prominent aspect in Bengali culture. Migrant workers do poetry/journaling during their free time as it serves as an outlet for them relieve & discuss their personal feelings.
xxxx, xxxx, xxxx, xa xxxx, xxxx, xxxx, xa
Stanzaic, Syllabic, 14 syllables per line normally broken into 4 units, Rhymes at the end





Site Response
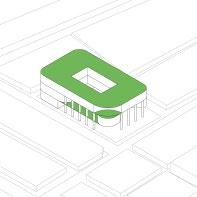
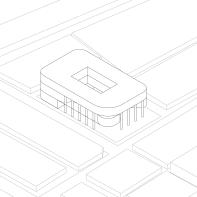
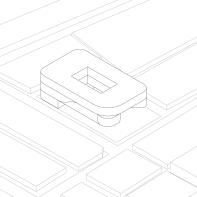
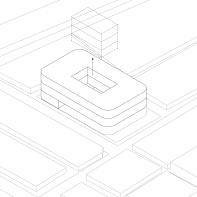
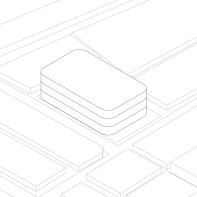
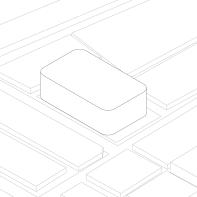
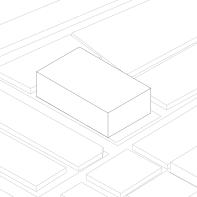
Programme Planning
Bangladeshi Migrant Workers Primary User
Public members & Tourists Secondary Users
Maximise Volume Fillet Edge 3 levels Removing volumes to create voids Pushing in to create voids Support Greeneries
__ __ __ _ __ __ __ _ __ __ _ __ __ _ __ __
35
Regular Payar Form Payar Form (couplet) Irregular Payar Form Schematic Sections Bustling Quiet Sound of the poem Bustling Quiet
LEVEL 2
- Art Gallery, Literature/Languages Classroom, Material Storage Room, Terrace Garden - Open Plaza, Event Stage, Art Gallery, Seating Area, Bicycle Parking
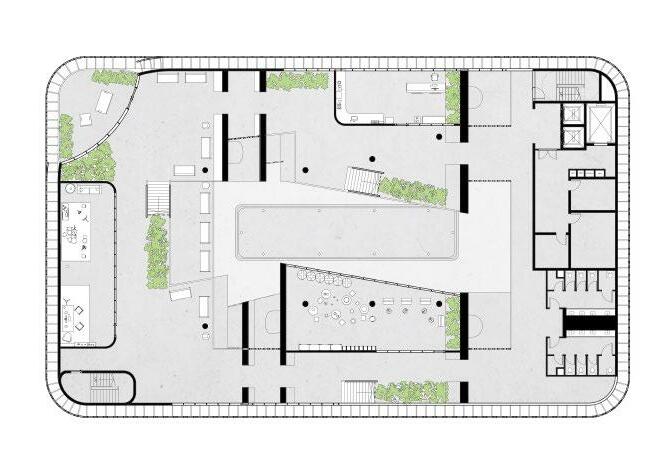

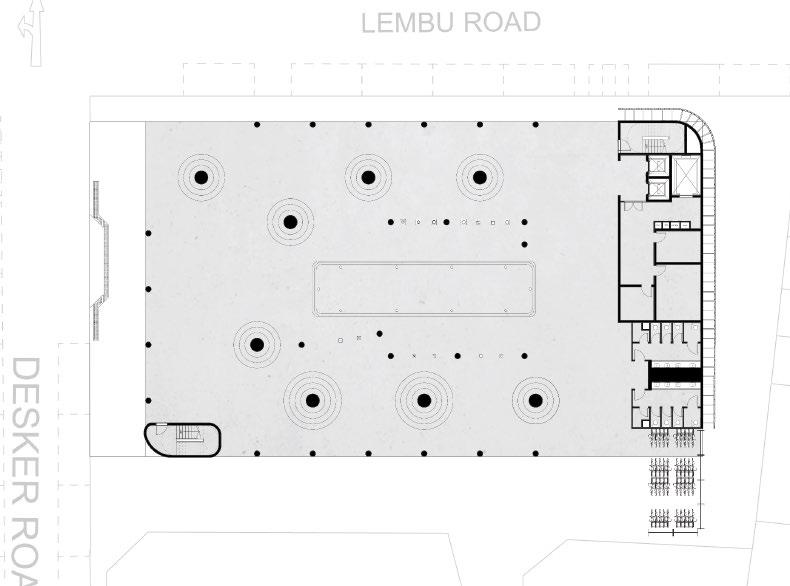
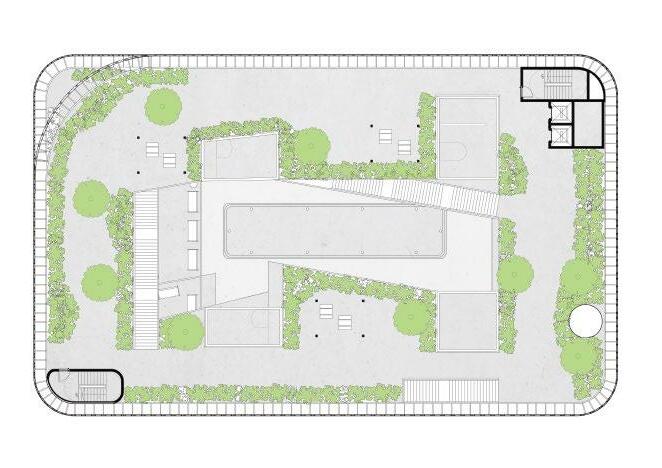
LEVEL 1 LEVEL 3
- Migrant Workers Centre Office, Craft Studio, Music & Movie Room, Terrace Garden
ROOF
- Rooftop Wellness Garden
Floor Plans Scale 1:200
N 36
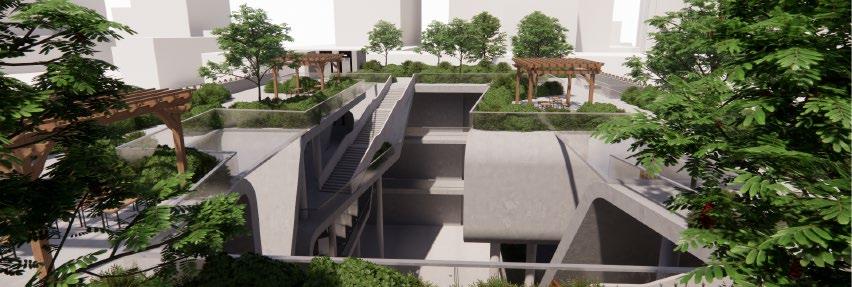
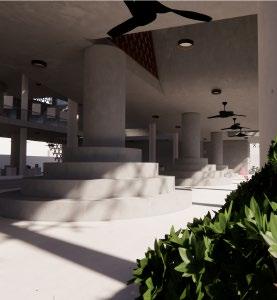
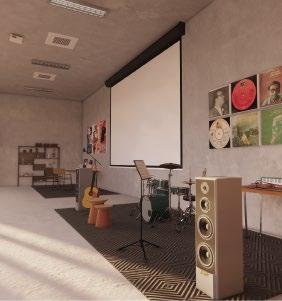
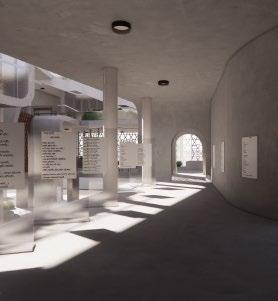
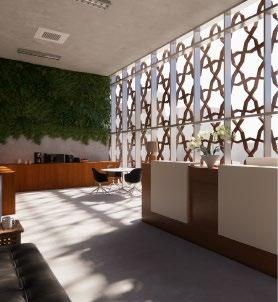
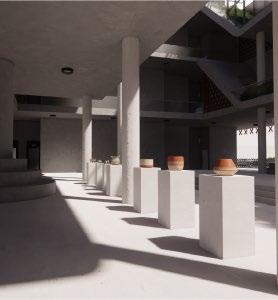
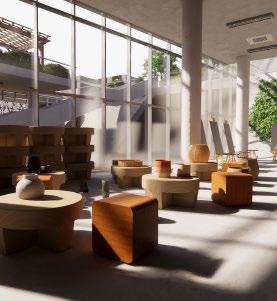
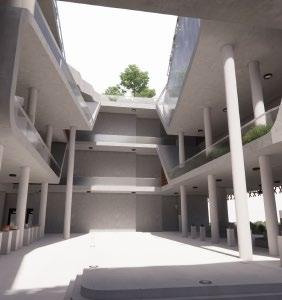
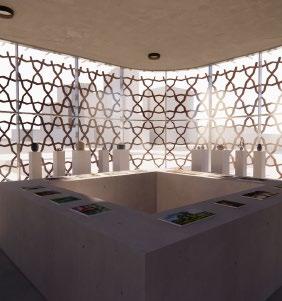
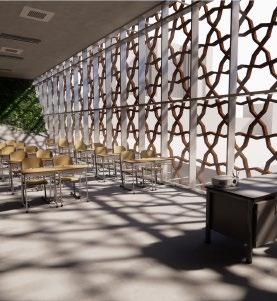

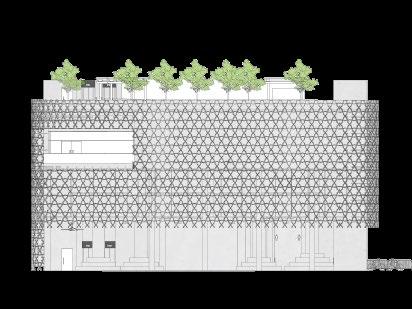
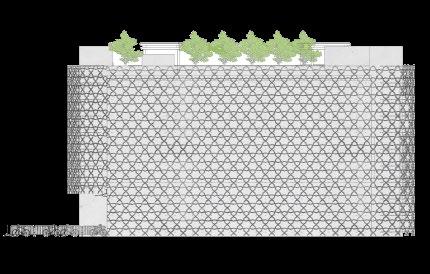
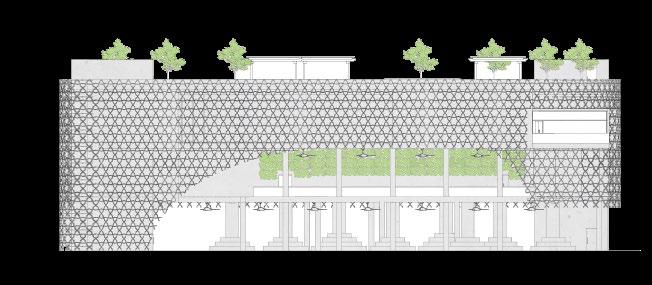
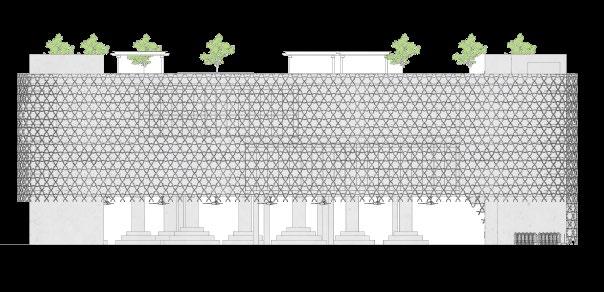
MWC Office Music/Movie Room Craft Studio
Gallery Literature & Languages Classroon Ground Level Gallery Open Atrium Seating Platforms Left Elevation Right Elevation Front Elevation Back Elevation
Scale 1:200 37
Gallery
Elevations
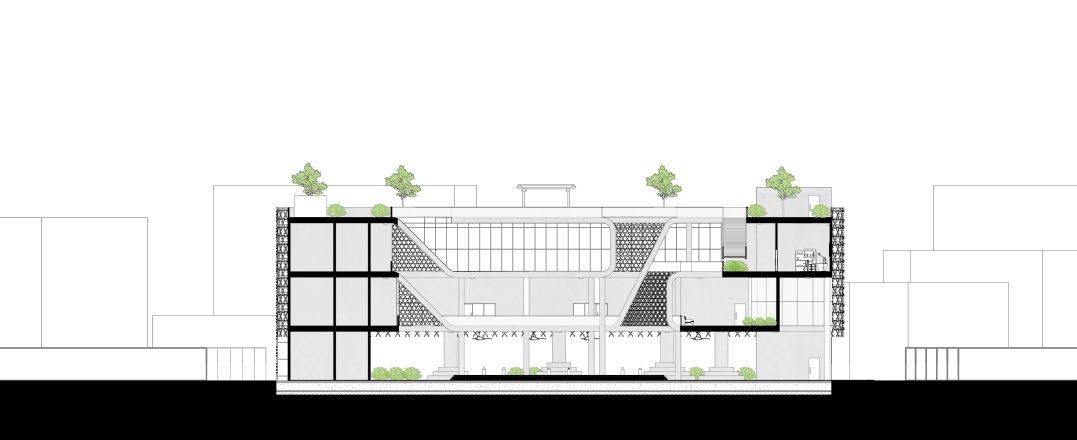
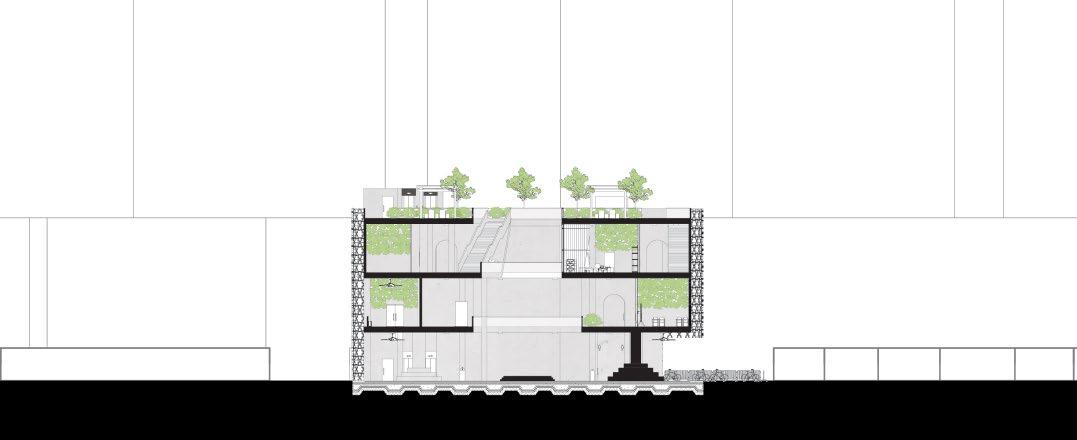



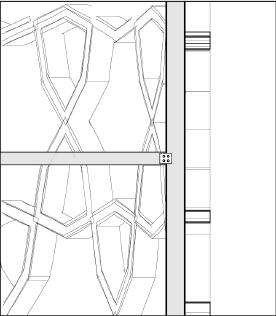
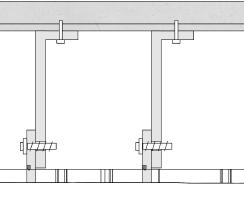
1
2
1 50 mm thick Angled Aluminium Bracket 2 50mm thick Aluminium Metal Mullion integrated with Wooden screen facade panel 3 50 mm thick Aluminium Plate 4 Hex Cap Bolt 5 Weather Strip 6 Heavy Duty Self Drilling Metal Screw 1 1 6 500mm 3 2 4 5 3 4 2 38
Sections Scale 1:200 Part Section Scale 1:20 Detail Scale 1:10
1
2
1. Structural Column 1 0.25m(r) x 4.5m

Qty: 33
2. Structural Column 2 0.25m(r) x 9.5m Qty: 6

3. Structural Column with platform seats 1 2.1m(r) x 4.5m Qty: 6
4. Structural Column with platform seats 2 2.6m(r) x 4.5m Qty: 2
5. Supporting Angled Bracket (Facade) 0.15m x 1m Qty: 1218

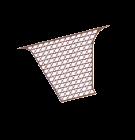


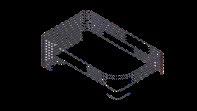
6. Structural Column 1 4.2m x 4.2m (half) Qty: 3
Sectional Perspective not to scale
7. Structural Column 2 4.2m x 4.2m (half) Qty: 3
8. Structural Column with platform seats 1 4.6m x 5m Qty: 3
9. Structural Column with platform seats 2 6.9m x 5m Qty: 2
10. Staircase core 1 3.1m x 6.8m Qty: 3
11. Staircase core 2 3.1m x 6.2m Qty: 3
12. Lift Core & M&E core (Liftcore) 2.3m x 4.2m /Qty: 4 (M&E core) 15.1m x 7.6m/Qty: 3
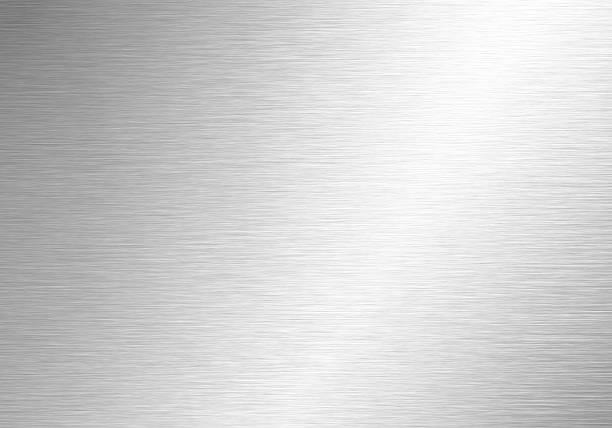




Component 12 Component 11

Component 10

13. Washroom with WC exhaust shaft 6.4m x 9.5m Qty: 3

Passive Design Strategies
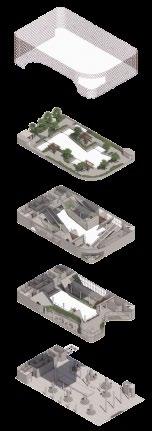
1. Natural Light and Ventilation
The open courtyard allows natural ventilation to occur and provide ample amount of daylight to illuminate the spaces.
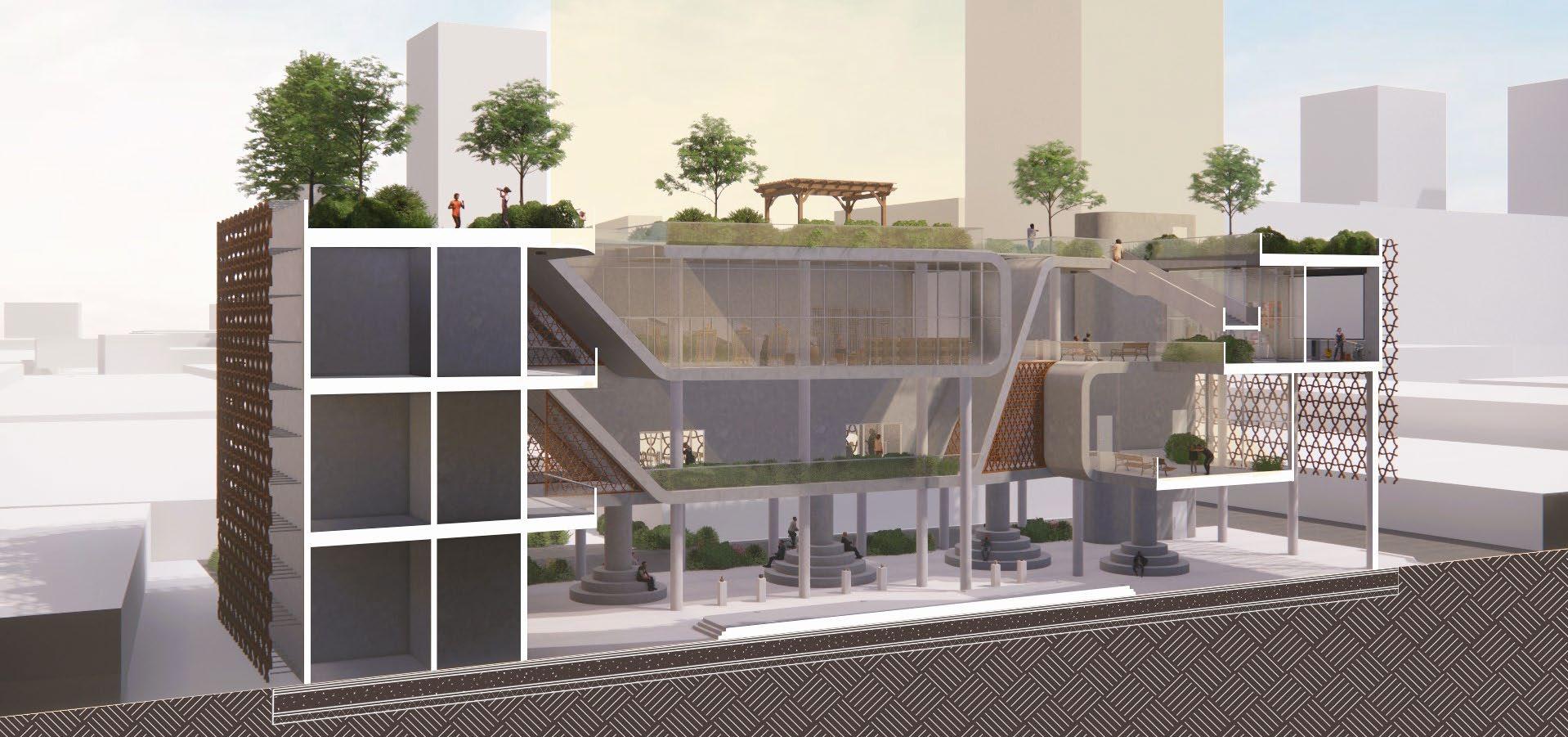
2. Material Usage
Few materials are used to construct the building (main usage of concrete) which helps reduce energy consumption of the building.
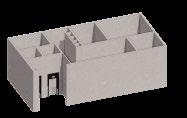
3.
Green Roof & Open Green Spaces

Green spaces provide shade, reduce temperatures of the roof surface and surrounding air while creating a visual interest.
4.
Double Skin Facade
Second layer of screen facade helps to lower the temperature of the inner skinas less heat is transferred from the building's exterior to its interior. Not only does it cast nice silhouettes in the building, it also acts as a sunshading device.
Exploded Axonometric Diagram
5
Component
DFMA Components
Component 10 Component 9 Component 8 Component 12 Component 11 Component 10 Component 12 Component 6 Component 11 Component 10 Component 2 Component 4 Component 3 Component 12 Component 11 Component 1 Component 1
3 1 4 4 2 Laminated Glass Greeneries Concrete Teak Wood Aluminium Metal 39
Architecture Competition
eVolo Competition 2022
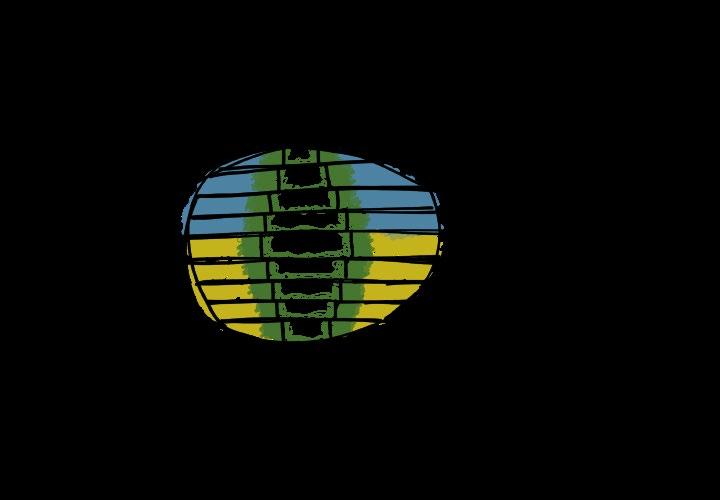
40
The annual eVolo Skyscraper Competition recognizes outstanding ideas that redefine skyscraper design through the implementation of novel technologies, materials, programs, aesthetics, and spatial organizations; along with studies on globalization, flexibility, adaptability, and the digital revolution. The competition provides maximum freedom to the participants to engage the project without constraints in the most creative way.
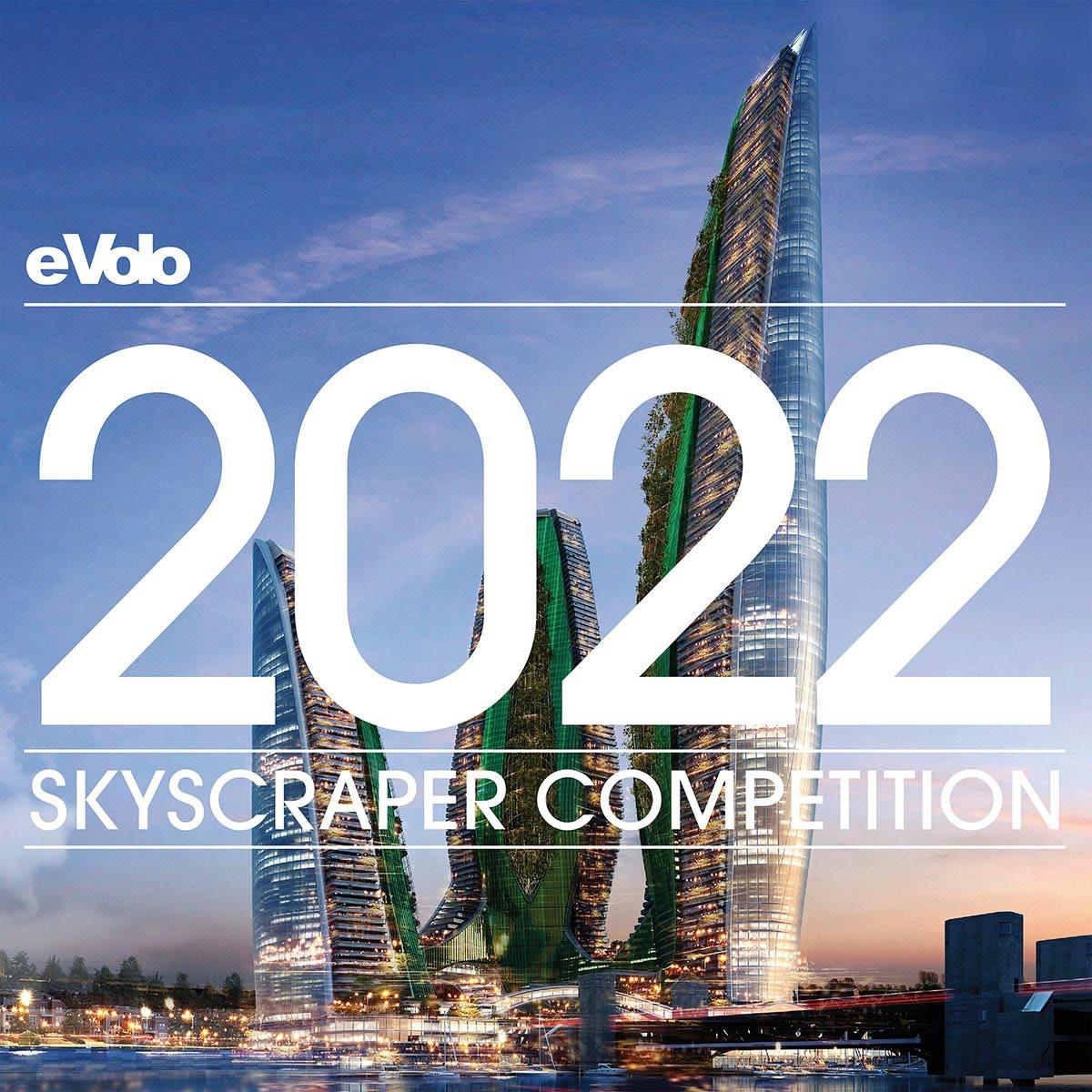
The year is 2053 and the world is faced with yet another pandemic. “We have been through Covid, we can handle this.” people pray, hoping to never relive an age of isolation. But, just as fast as people’s hopes rose, the world sank. The new pandemic dubbed The Deviant initiated a worldwide lockdown; borders closed, families separated, cultures divided. It was just like last time…
During the age of Covid-19, tourism was devastated. Tourism once brought different people together, creating a harmonious network of cultures around the world. However, according to the World Tourism Organization (UNWTO), international tourist arrivals dropped by 1 billion between January and December 2020. This did not only lead to a cultural divide but collapsed economies around the world. Up to $2.4 trillion losses in global GDP is expected in 2021. The impact is unevenly distributed across developed and developing countries. Singapore, although an advancing, developed country, heavily relied on foreign workers and tourists. With the shutdown of its borders to protect its people, foreign workers were stuck behind its borders, and tourists could no longer enjoy the bustling street life of Singapore. In fact, its GDP plummeted by 7% after the closure of its border. This yearning for travel was not exclusive to foreign tourists, but even local Singaporeans themselves, pulling at straws to try and entertain themselves while being bound to the small country. All they could do at the time was pray for a miracle…
Back to the present day, where a miracle has finally arrived. The Sea Nomad proposes an attraction that transcends borders, free from the shackles of pandemics. Currently, tourist attractions are bound to a country’s border. How might we create an attraction that could move to other places to share their cultures and experiences? Using Singapore as a point of reference, the Sea Nomad replicates the country’s attractions through a hybrid of natural and virtual experiences. Like a traveling circus, it travels to other countries, bringing the attractions to the people instead, to prevent the spread of disease. Likewise, other countries can dock their Sea Nomads to allow Singaporeans to experience the world outside. The shape of the Sea Nomad, like a manta ray, glides through water using wing-like movements, which drives the water backwards. The top half of the vessel houses Singapore’s natural attractions like the Botanic Gardens. These natural attractions are enhanced with augmented reality that display animals living in forests, to emulate Singapore’s ecotourism. The bottom half of the Sea Nomad projects Singapore’s aquatic life, using the sea as its canvas. Weaved in between the natural environments are Singapore’s built attractions like The Jewel and Clarke Quay, where commercial houses make way for a bustling street life mixed with traditional festivals. To facilitate these attractions, 500 vaccinated Singaporean workers live in the Sea Nomad to maintain and sanitize the environment. These attractions are digitally augmented to simulate an authentic experience.
Like the gills of a fish, the Sea Nomad harnesses elements from the sea to sustain itself. At the mouth of the Sea Nomad lies a hydropower farm that harnesses energy from the currents as it glides through the water. This, along with solar farms, power the vessel to enable digital augmentation that enhances the attractions through simulations. The sea water that is harvested is then desalinated to provide drinking water to guests, or runs through the wireframe surfacing the dome, to pump mist into the interior, controlling air quality and temperature. While the moving fins gather ocean trash which are upcycled into souvenirs.
41
Write-Up by Delace, Marilyn, Nurin, Zikri
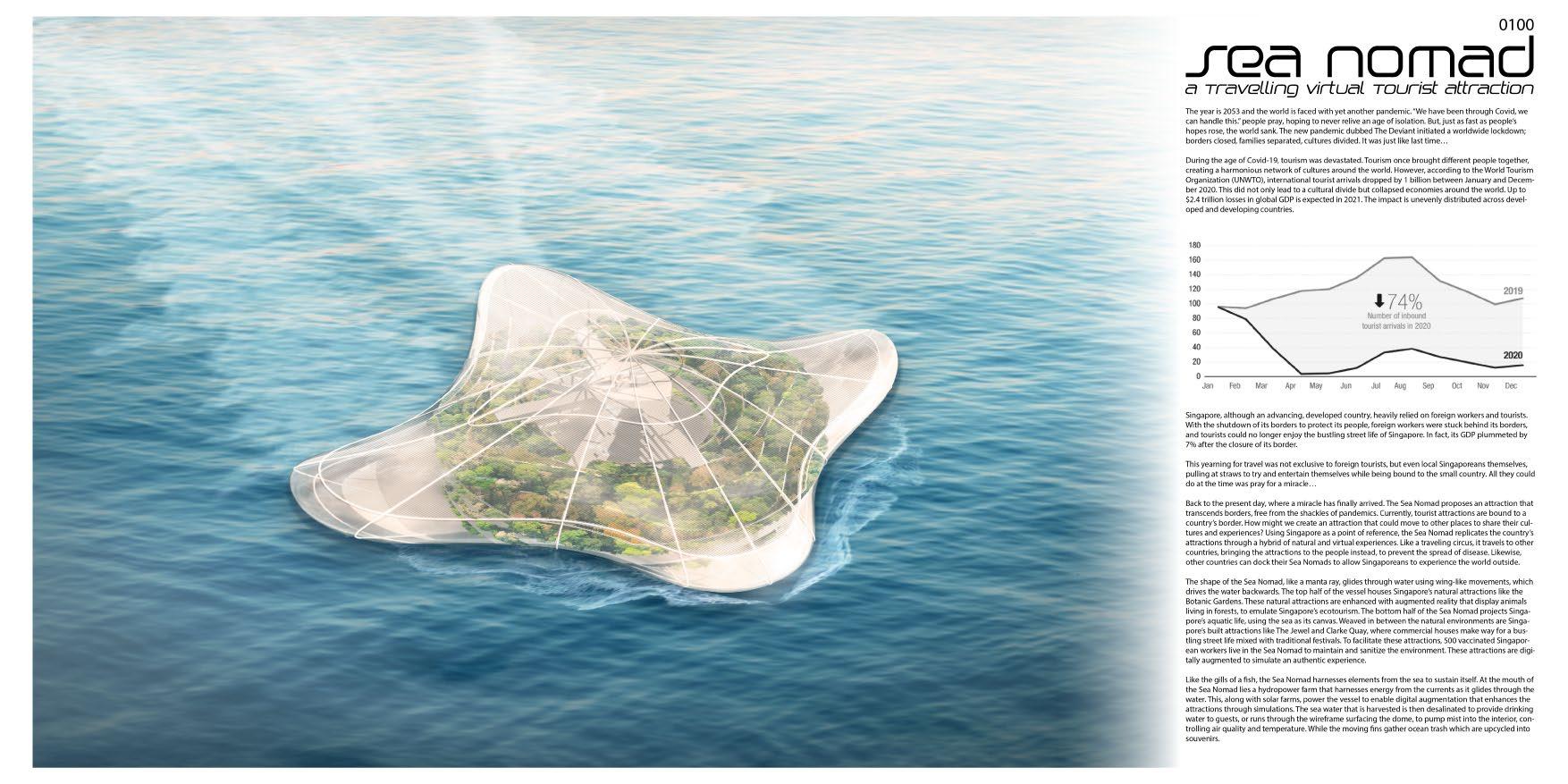
42
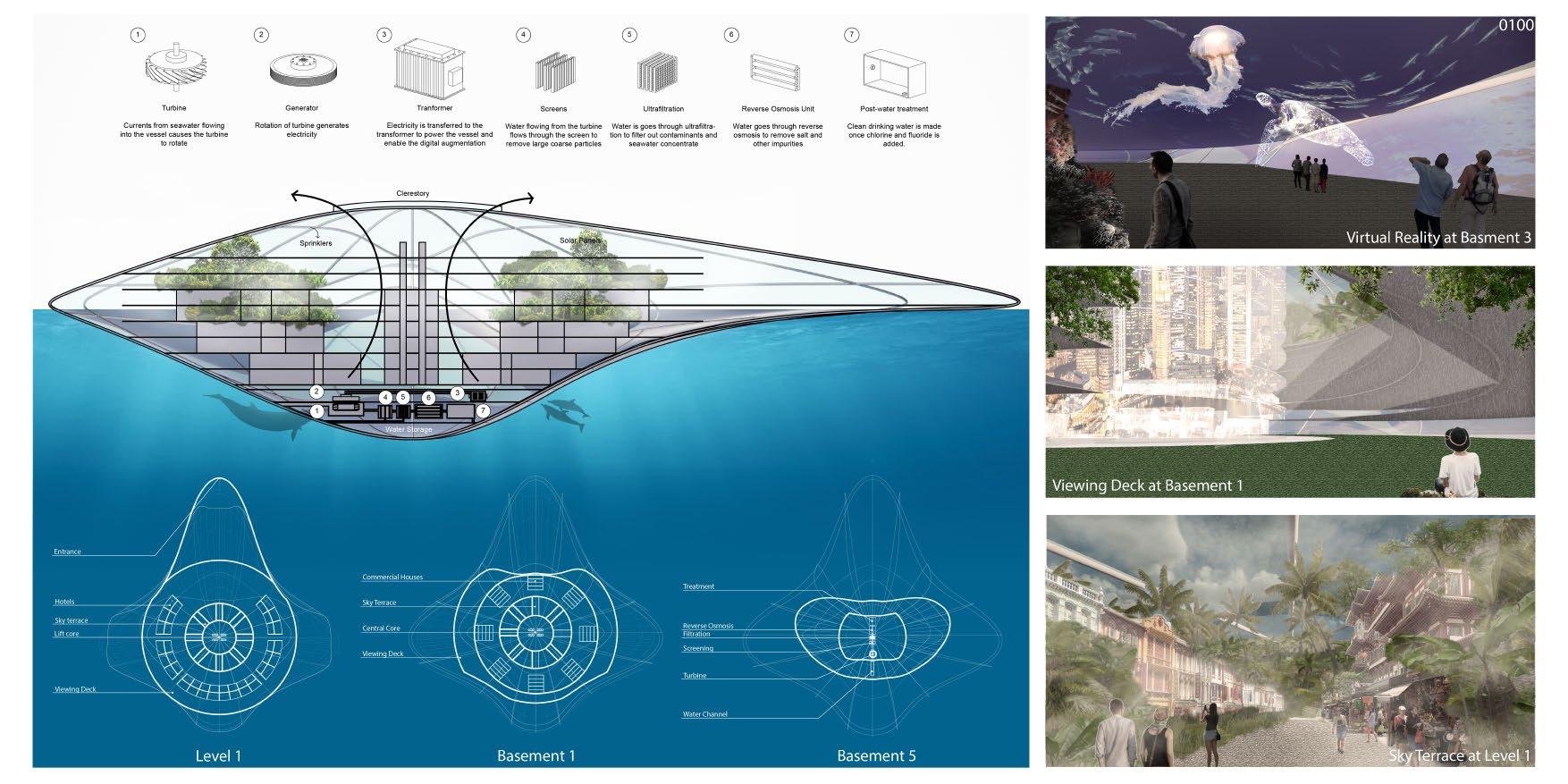
43
community kitchen & cafe
Interior Design


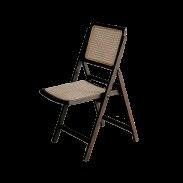

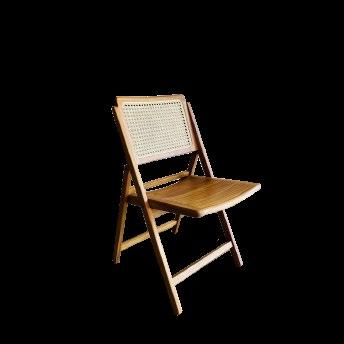
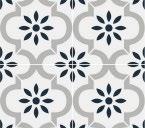

Retro Cafe
44
In partnership with Beyond Social Services & NP etc. Lab, we designed an retro community kitchen & cafe for community members, to create an nostalgic and comfortable environment for cooking, dining & skills training.


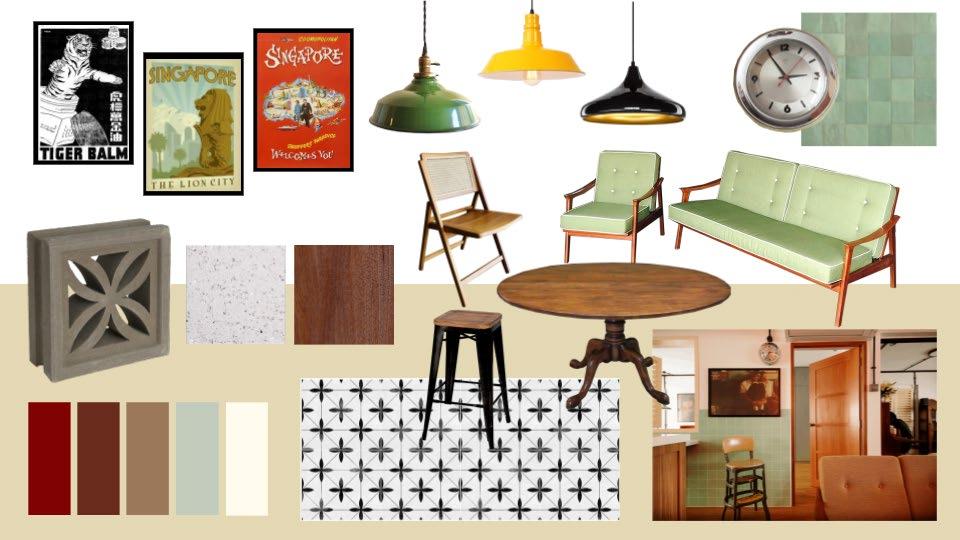
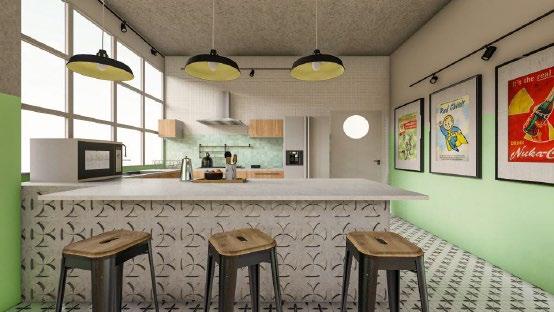

Cafe Beyond:
Community
45
Farm-to-fork
Kitchen & Cafe
friends of exceptional children Graphic Design

Fundraising Project
46
Friends of Exceptional Children
Virtual Fundraising Concert for intectually disabled children from MINDS
Concept behind logo design:




We intend to convey that this virtual fundraising concert is a ‘gift of love’ for the children hence, the acronym ‘FOEC’ is wrapped in a gift box with a heart-shaped ribbon. The logo can also be interpreted as a home with a heart-shaped roof , as MINDS is a safe and loving community for these children. Meanwhile, the letter ‘O’ is in the shape of a smiley child and in the letter ‘E’, it shows a hand reaching out for the stars to signify a message of hope. Lastly, we added musical notes to inform that the event is a performance arts concert.

47
Style Guide
e-Brochure e-Posters


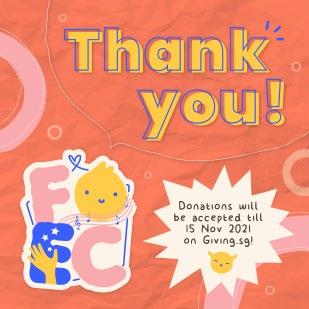


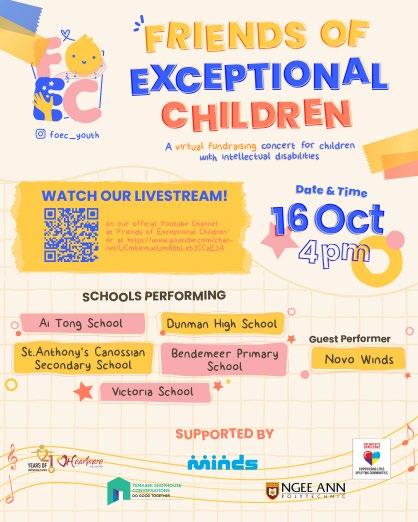
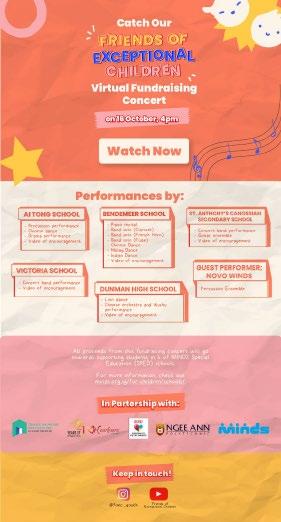

IG Posts 48
student architecture group enthusiasts
SAGE (Designers of Tomorrow)

Graphic Design 49
Student Architecture Group Enthusiasts
Architecture interest group under Designers of Tomorrow
Concept behind logo desgin:
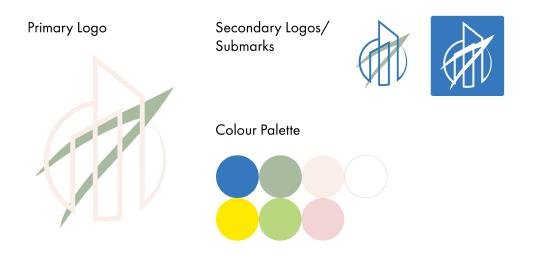

A simple abstract drawing of buildings with a sage coloured streak that represents sustainability, which is an important aspect that we try to discuss and tackle in our architecture interest group. As our CCA aims to help youths to find their unique design langauage, the blue background represents calmness, intelligence and imaginative.
Instagram: @sage_bydot
Style Guide
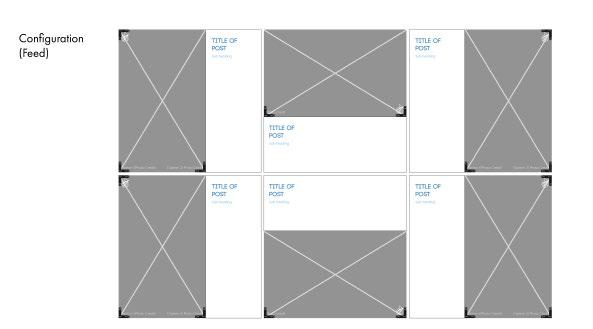

50
spotify podcast

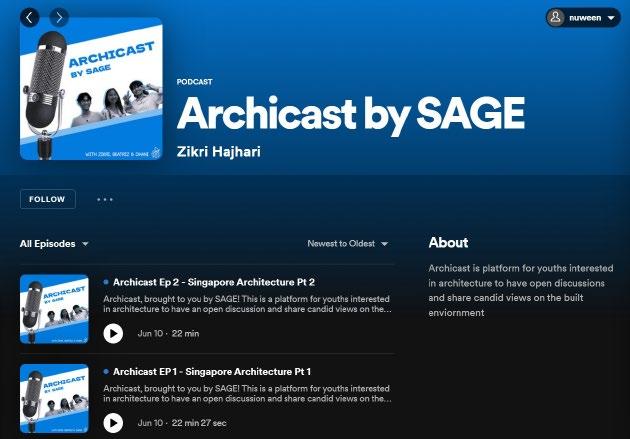
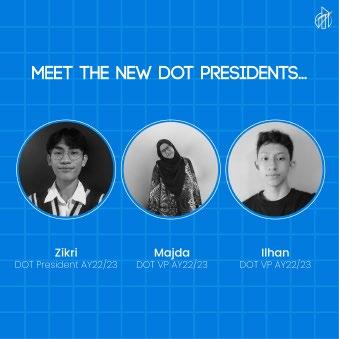
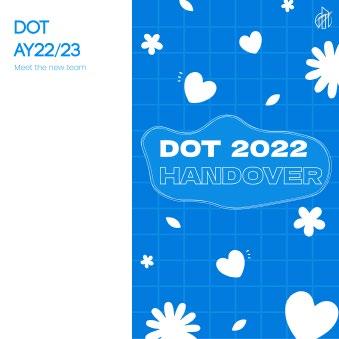

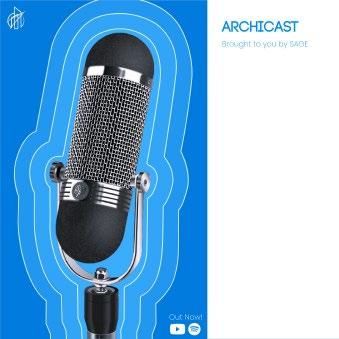
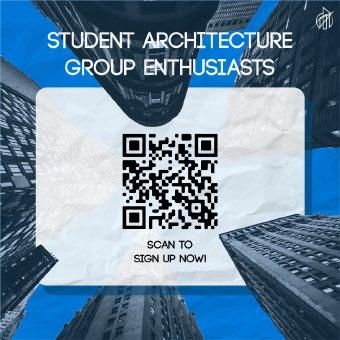

IG Posts
Other platforms
51
youtube
the end.











































































































































































































































































































